Fashion Boutique Design with Brand Identity SVRN in Chicago
In the process of designing a commercial building, having a stage of brainstorming ideas with related parties can be further implemented. For example, a fashion boutique in Chicago was designed by the architectural firm WGNB which raised the brand as a source of design ideas. The idea is narrated as a space for the lifestyle brand SVRN and aims to highlight products sold as clothing and a work of art.
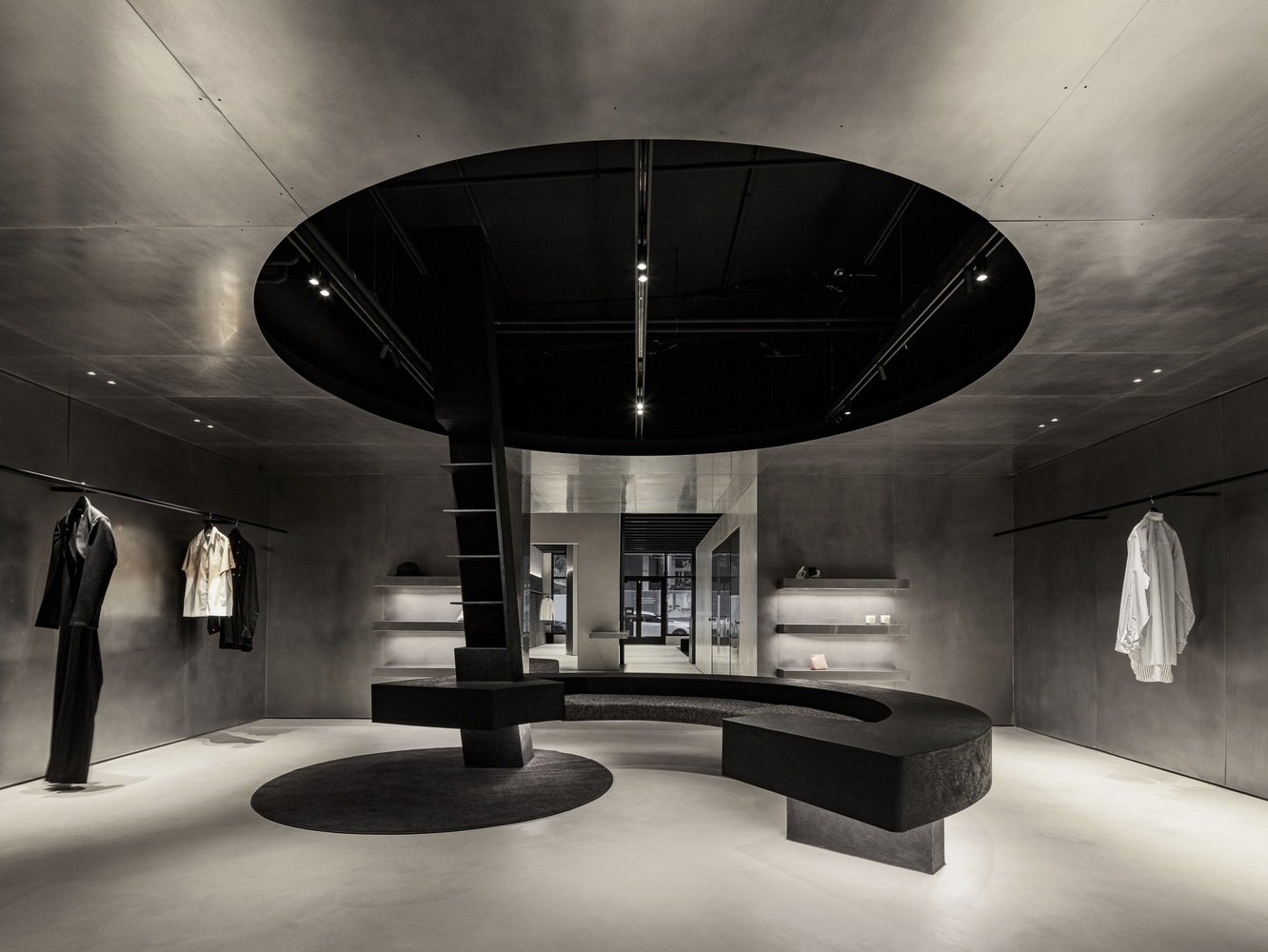 The interior design of SVRN store in Chicago
The interior design of SVRN store in Chicago
The 390-square-meter store is located on North Aberdeen Street in Chicago's Fulton Market area. Designers apply neutral color palettes such as black, gray, and white to highlight the products on display in the store. The plans created for the commercial area are dynamic enough to provide circulation and movement space for visitors. The space division consists of two parts: the main sales floor, monolithic equipment, and the back room, connected by a corridor.
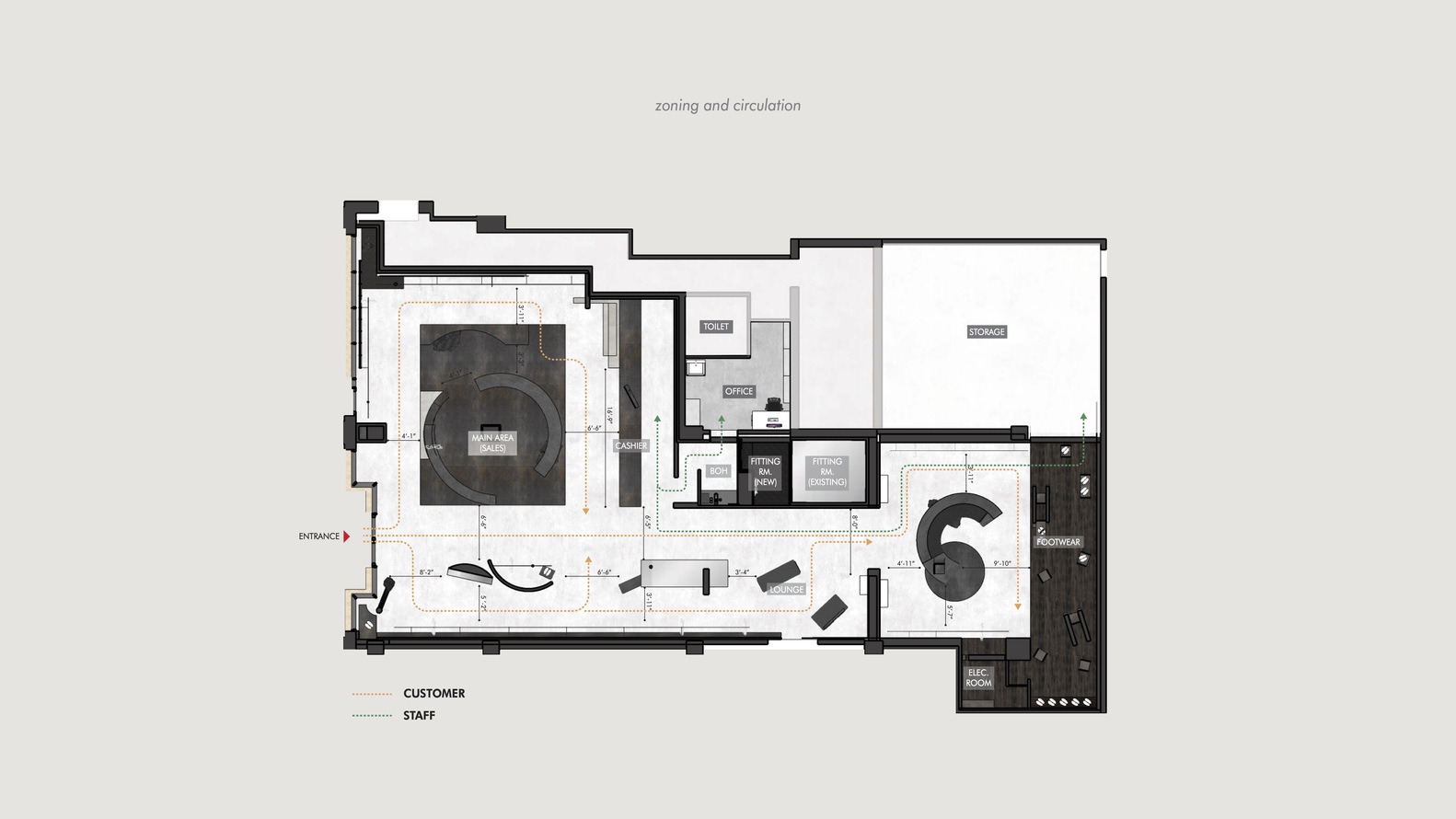 Layout and circulation of SVRN store
Layout and circulation of SVRN store
When visitors enter the store, the monochrome selection of materials will provide a calm atmosphere for every visitor, with the walls partially painted in black and curved vertical partitions made of concrete, steel, and black stained thermowood. In the middle of this sales area is a curved bench that serves as a display of accessories and a seat. A large, irregularly shaped stone was deliberately placed under the bench to maintain balance and add aesthetics. In this area, clothes are displayed by hanging on a black iron on the wall.
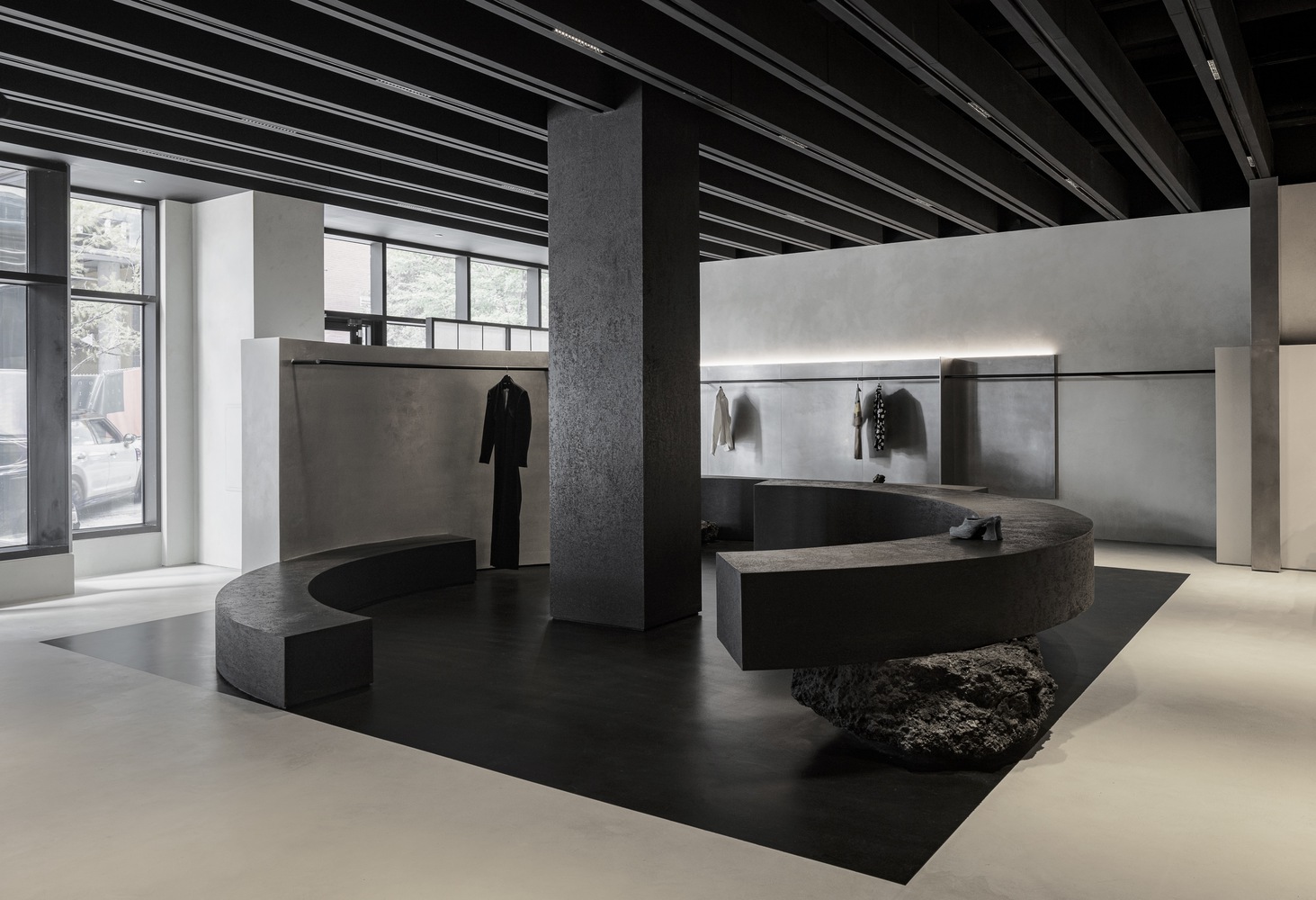 A circular bench becomes the center of this sales area
A circular bench becomes the center of this sales area
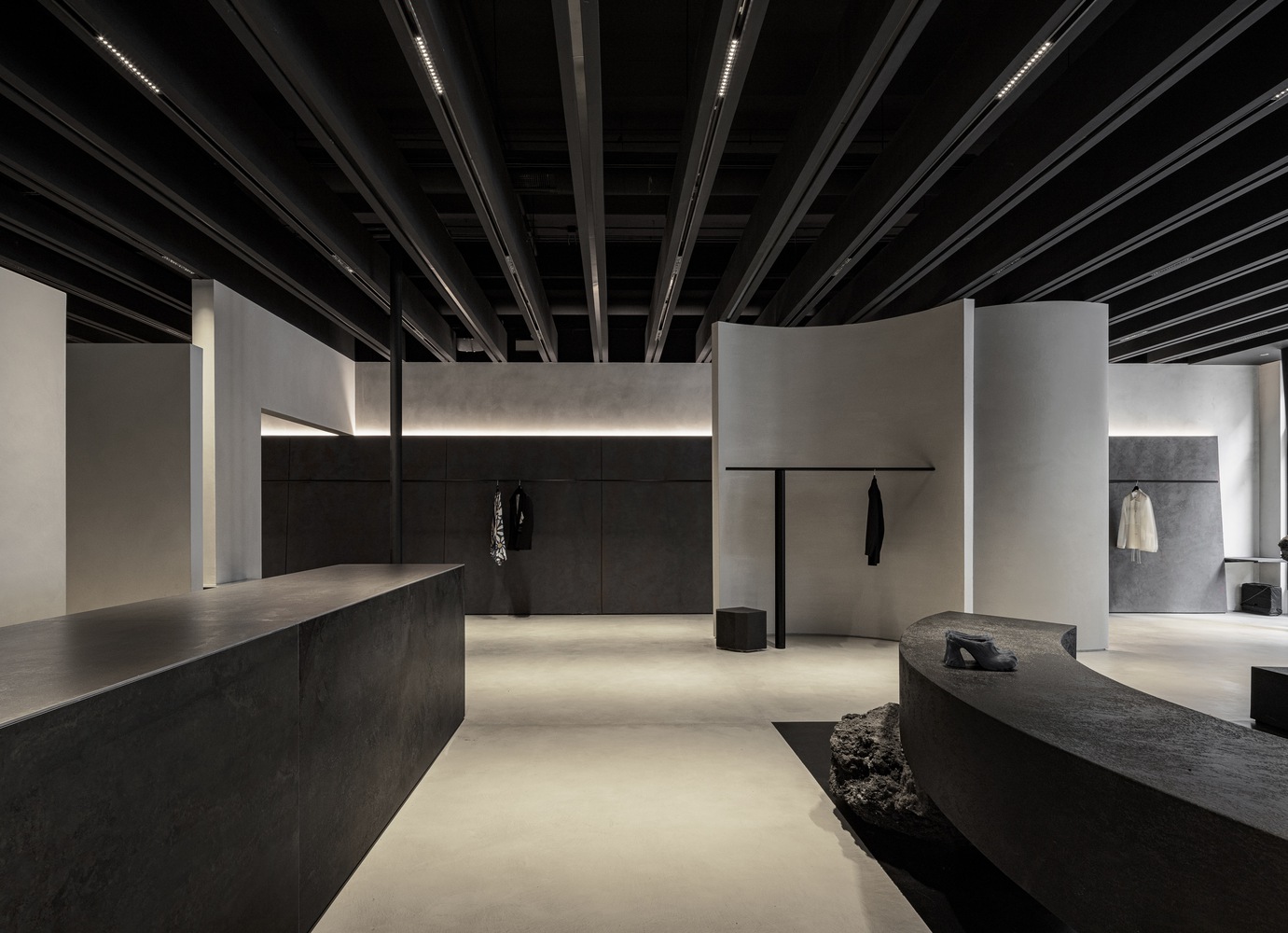 The use of monochrome materials in SVRN stores
The use of monochrome materials in SVRN stores
A Corridor is used as a transition space between the main sales area located in the front and the back. In this corridor, wall partitions are designed to limit one space and another with different heights. In addition, the concept of empty space is applied as a visitor circulation. However, this area remains aesthetic, with a partition that divides the path into two parts.
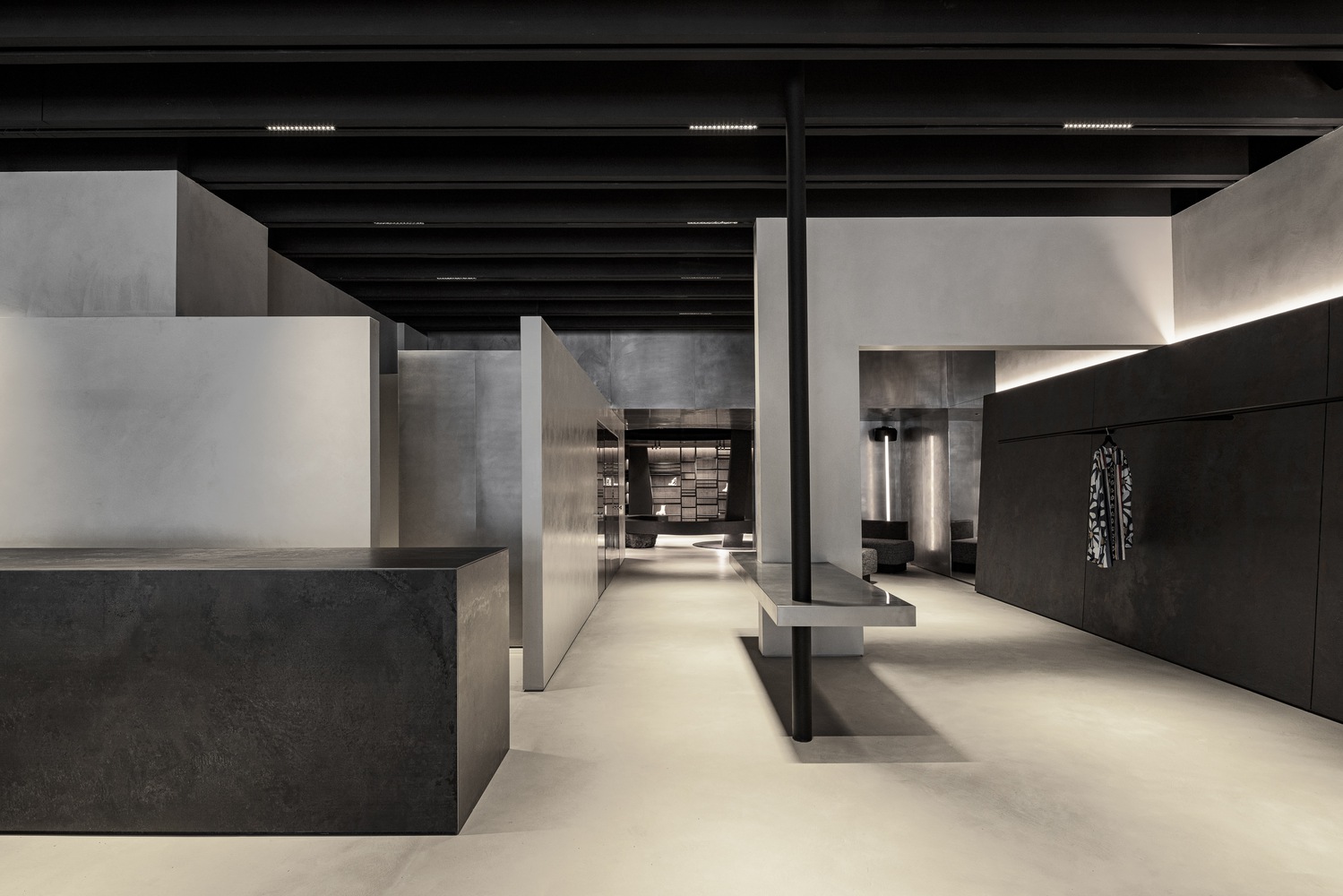 The corridor that separates the main sales area and the back area
The corridor that separates the main sales area and the back area
In the back room, the curvature of the bench corresponds to the circular openings in the stainless steel ceiling, while the floor is carpeted round. Micro-cement plaster paint is applied to the walls of this area to add a rougher texture. Next to the round area is a display shelf used to display footwear products. This side of the wall is given additional lighting from the spotlight that directly highlights each footwear product.
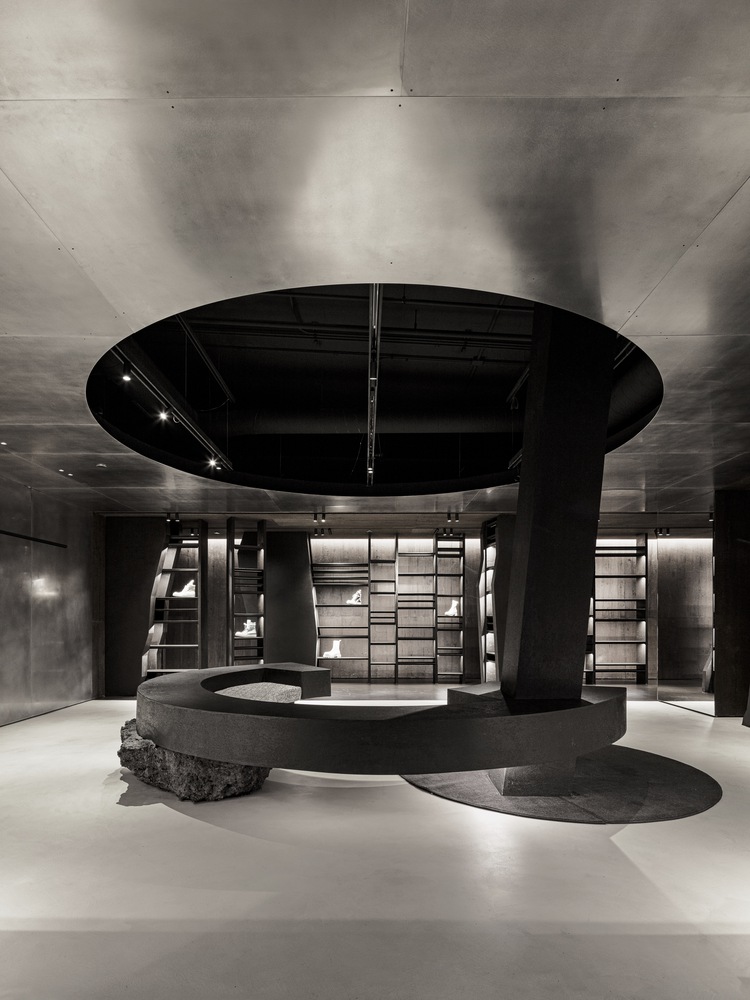
Back area with benches and circular ceiling
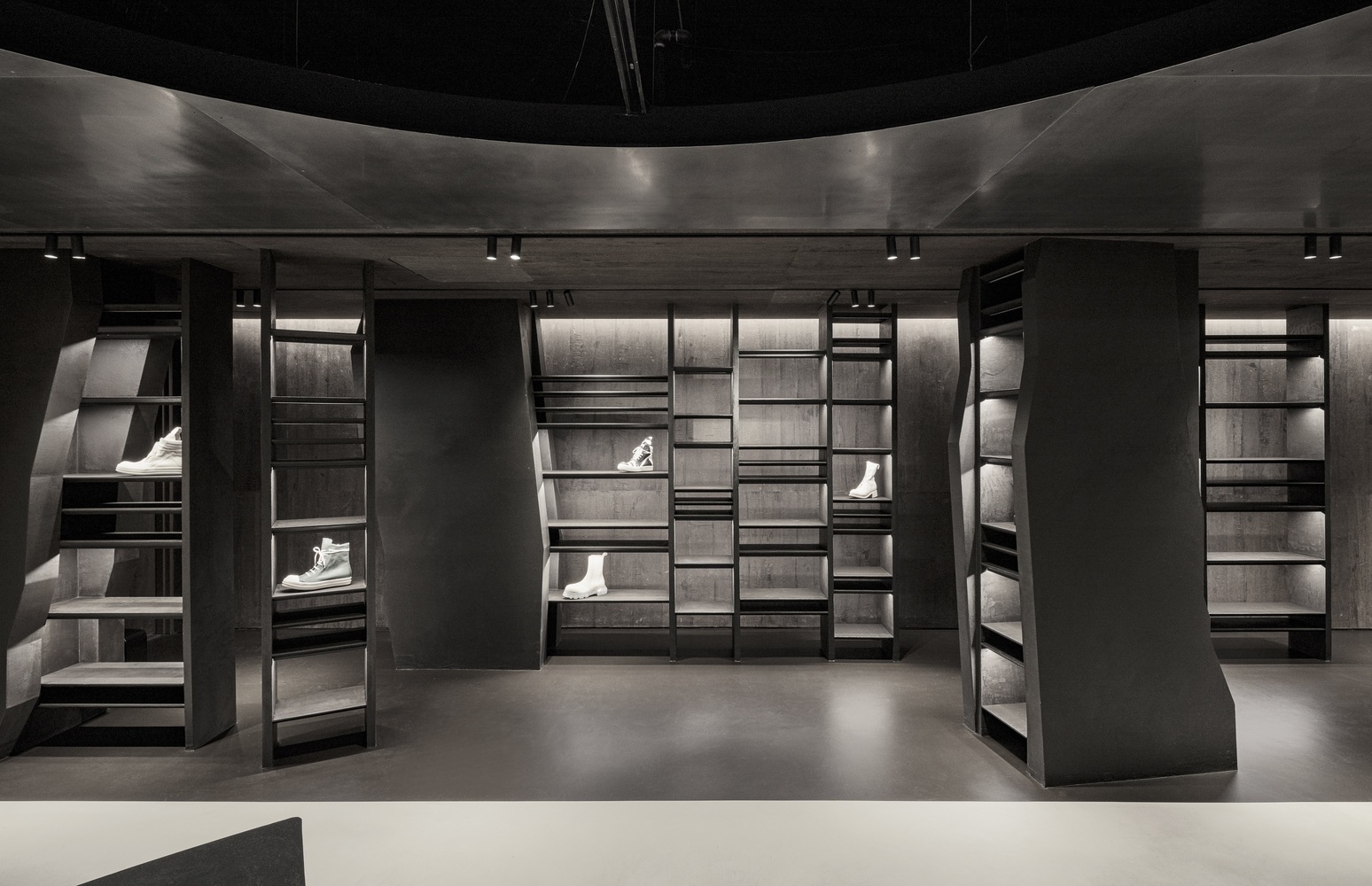 Shoe display rack area with spotlight
Shoe display rack area with spotlight
With designs created by WGNB, stores designed for SVRN fashion products have design characteristics that match the brand-to-market products. This is a new perspective where the SVRN store is about a collection of products that follow fashion and trends and design philosophy and narrative.

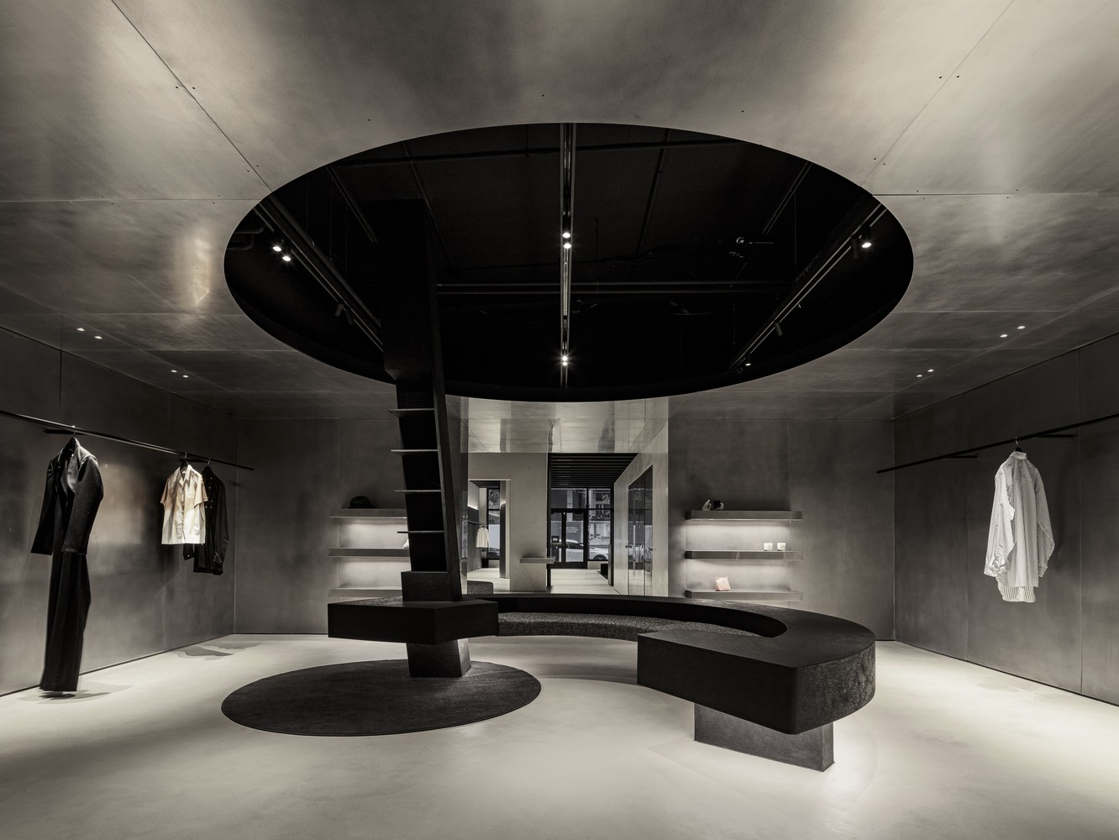



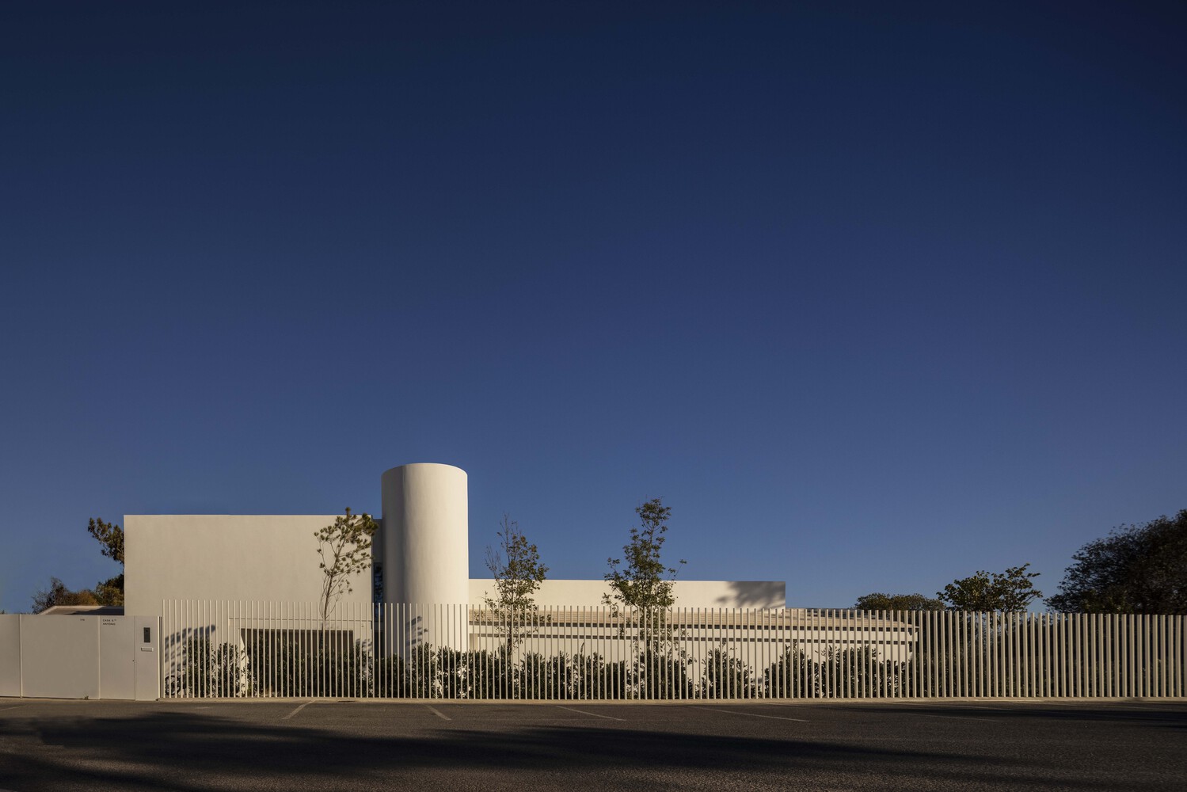

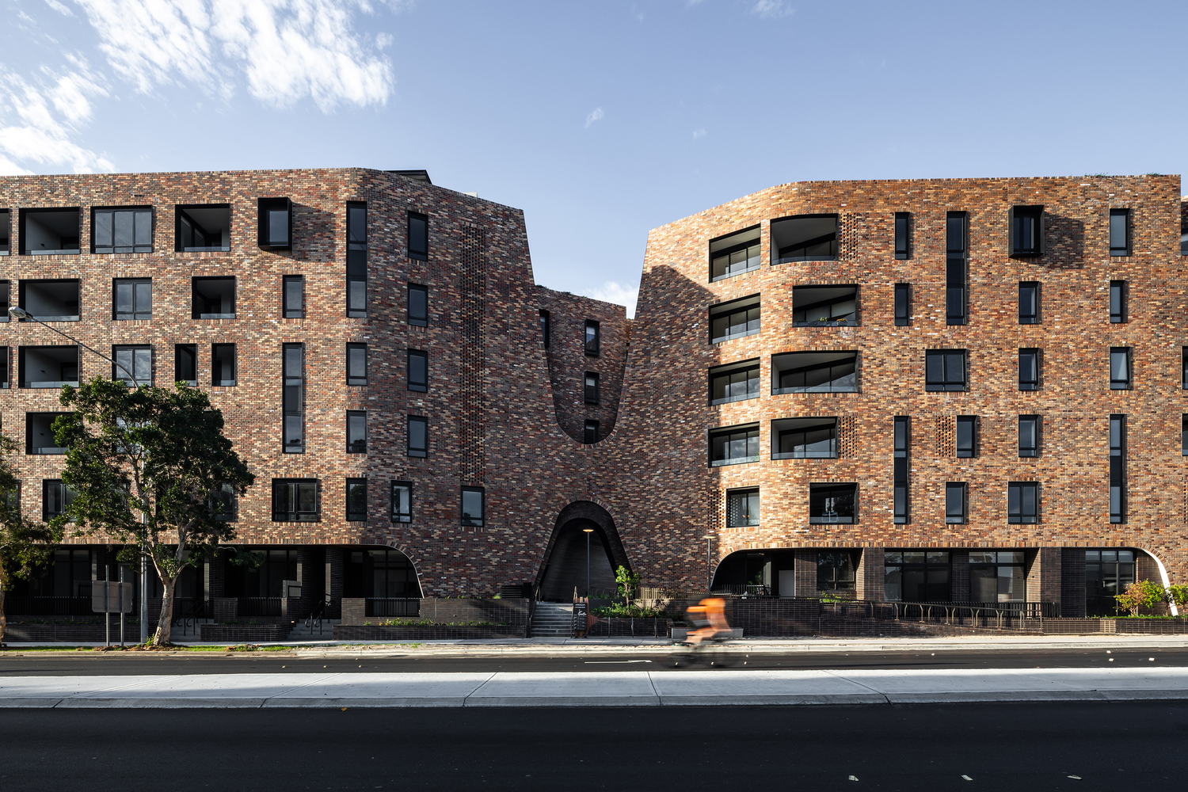

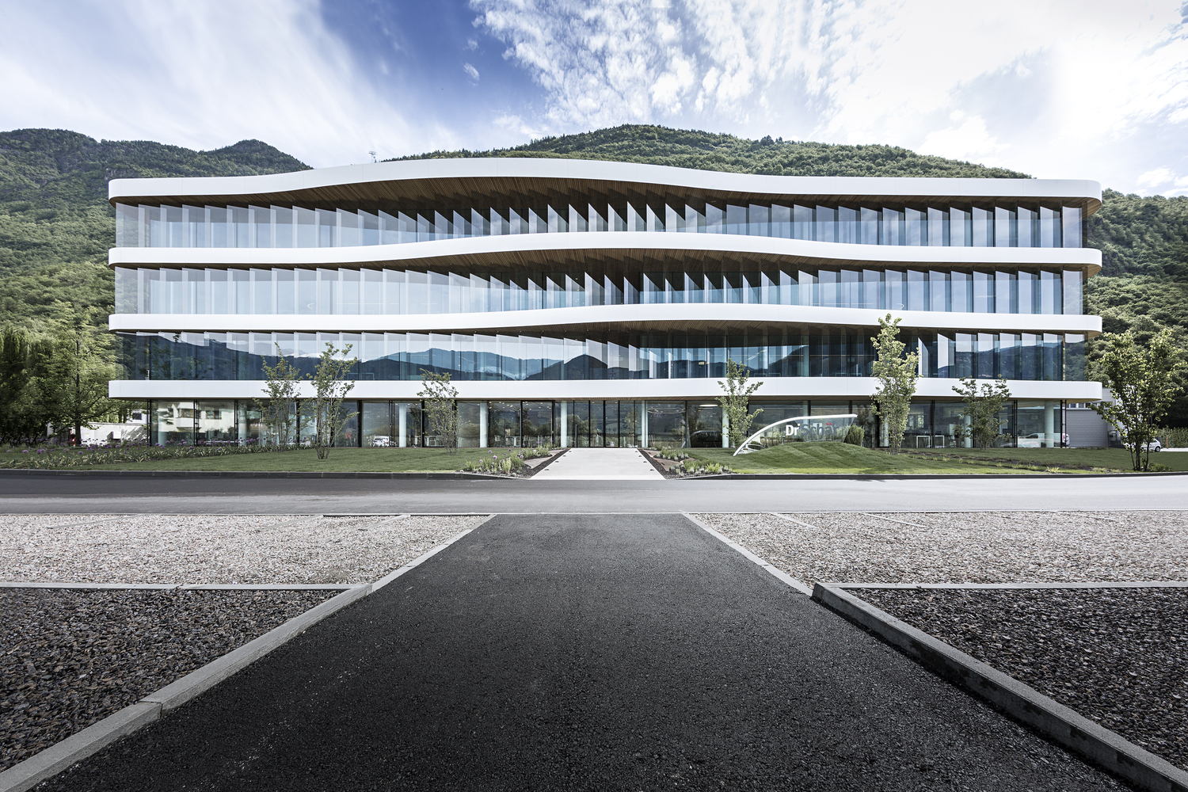
Authentication required
You must log in to post a comment.
Log in