CO2 Pavilion as Representation of The Traditional Culture of China
Superimpose Architecture's CO2 Pavilion was designed for Beijing Design Week in 2018. The pavilion is described as a luminous horizontal volume in the center of the Chaoyang courtyard. White, closed, and radiant is the first impressions given by Superimpose Architecture to the visitors, who also enliven the event.
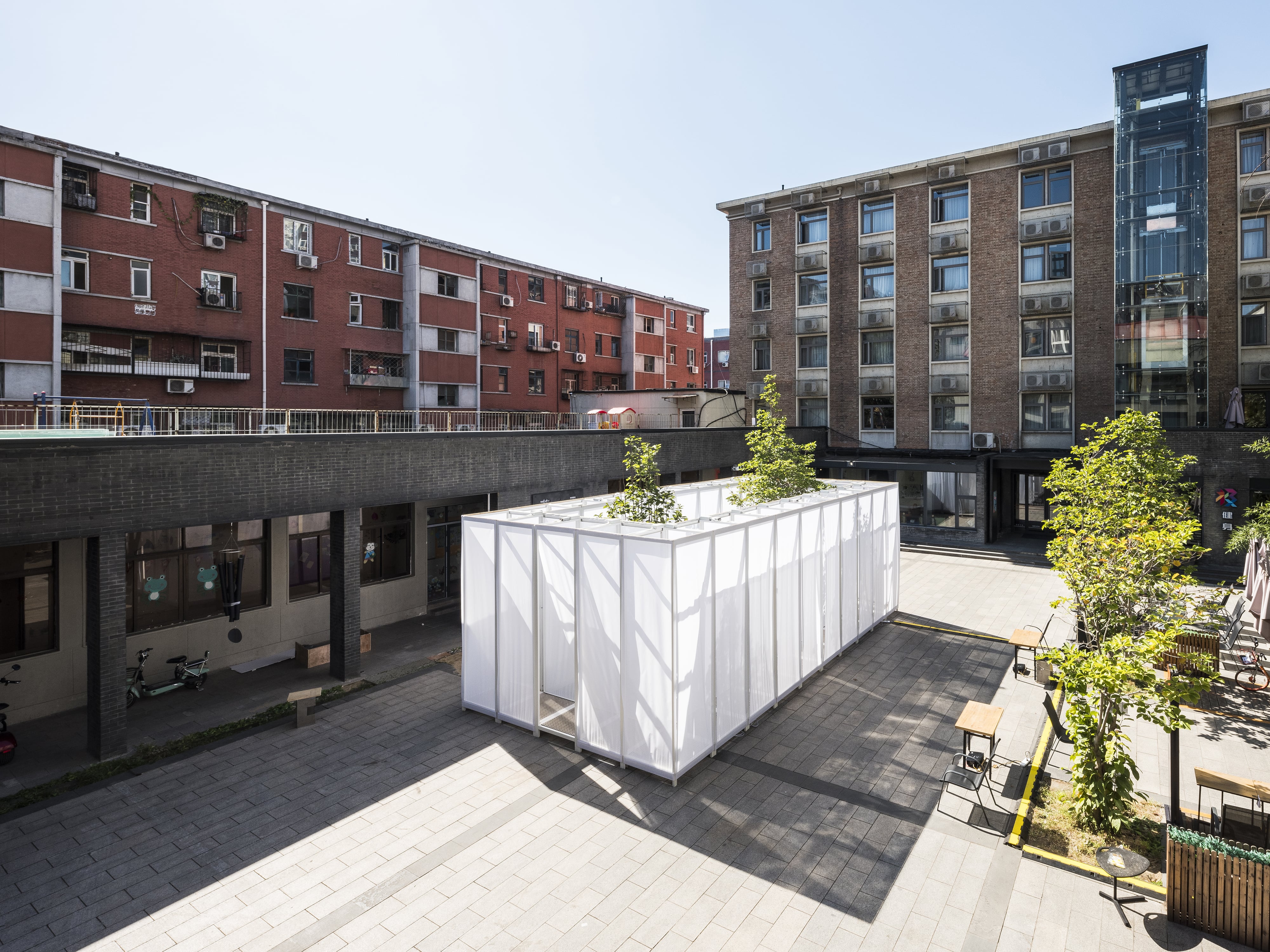 (Pavilion CO2 by Superimpose Architecture)
(Pavilion CO2 by Superimpose Architecture)
In designing the CO2 Pavilion, Superimpose Architecture has the vision to restore the sense of community that has long been lost with the times by pouring Chinese culture, one of which is the shape of the building designed to resemble a siheyuan – a traditional Chinese house. Not only that, but the pavilion is also designed as a symbol to increase and consolidate public awareness about the threat of worsening air pollution in China.
Superimpose Architecture then thought carefully about how the phenomenon could be represented in a pavilion. Therefore the team is guided; "through a non-toxic theatrical steam engine system, the CO2 Pavilion stands as a pleasant reminder of the impact of uncontrolled consumption."
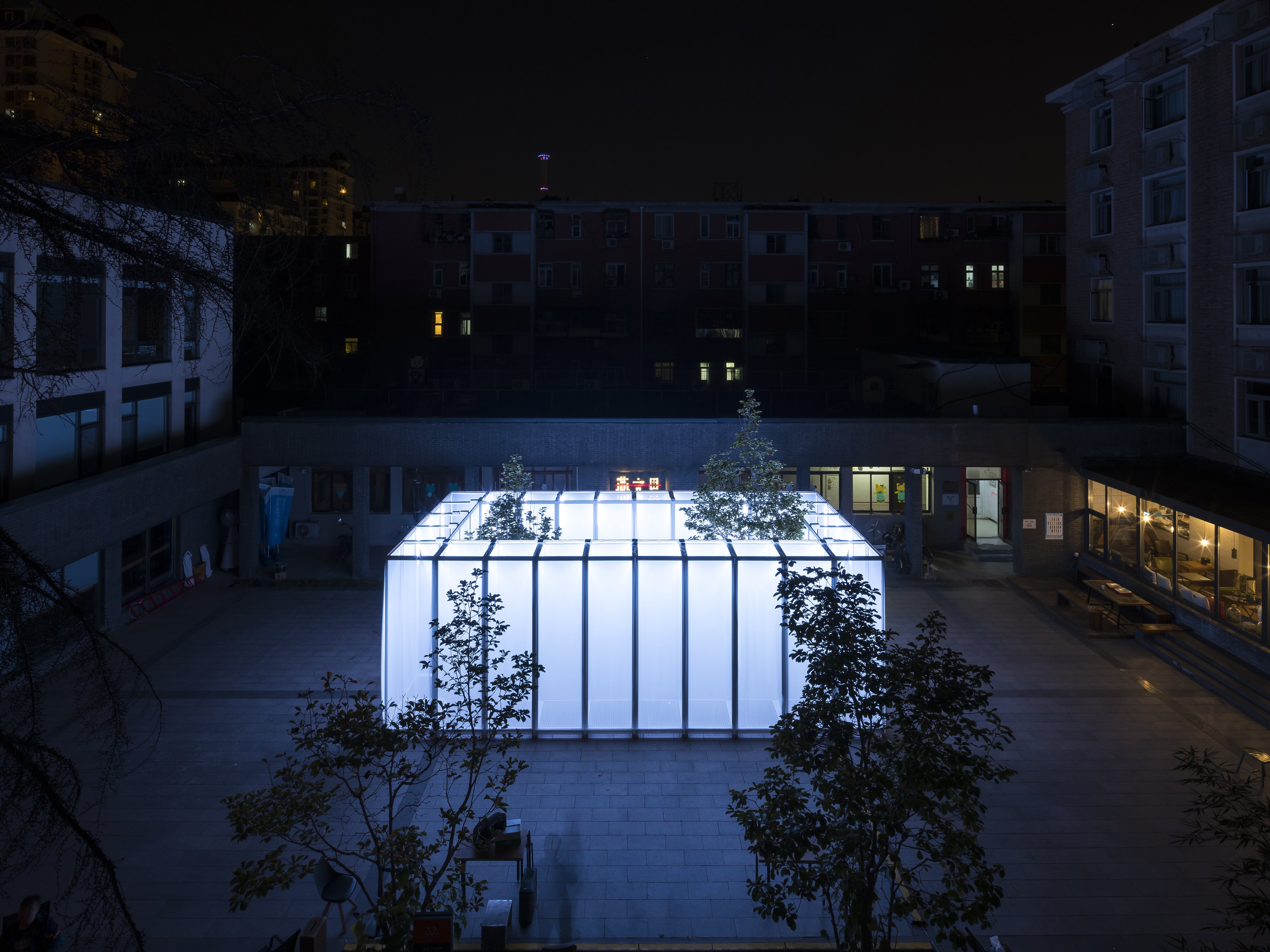 (Pavilion CO2 is described as a luminous horizontal volume in the center of Chaoyang courtyard)
(Pavilion CO2 is described as a luminous horizontal volume in the center of Chaoyang courtyard)
The building's design is considered a way to interpret the shape of the traditional Chinese house. According to Superimpose Architecture, this concept is intended as an effort to restore the sense of community rooted in the siheyuan way of life.
With the original goal of reaching the public massively, pavilion CO2 was then built in the parking lot of Chaoyang district. Superimpose Architecture directs visitors to enter the iron passage that opens into the sky to access the area inside the pavilion. Visitors will be required to the courtyard that is the core of this CO2 Pavilion through this hallway. This is where the adaptation of the siheyuan concept is applied. The program mimics the entrance of a traditional Chinese house that usually leads to the inner courtyard of the house.
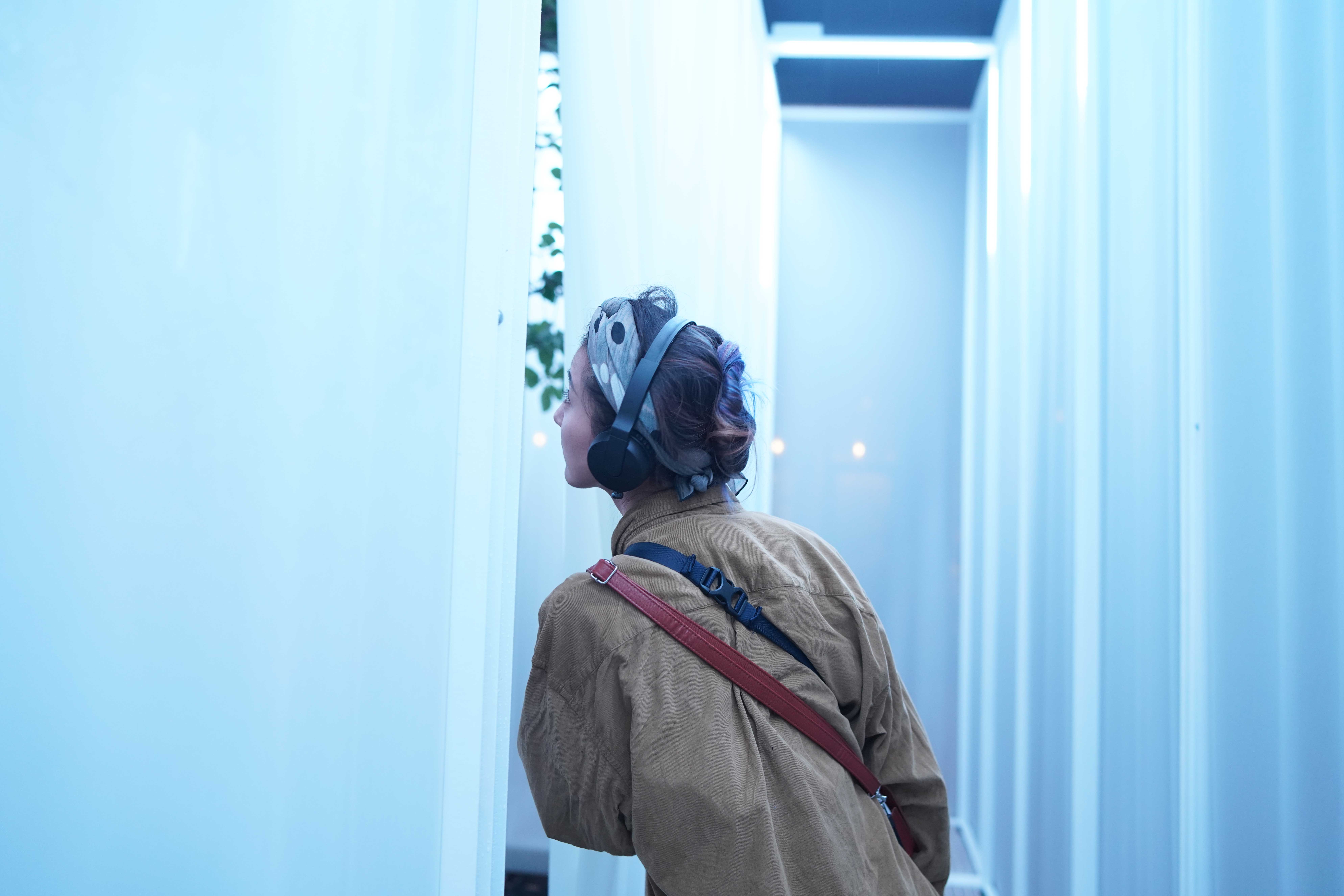
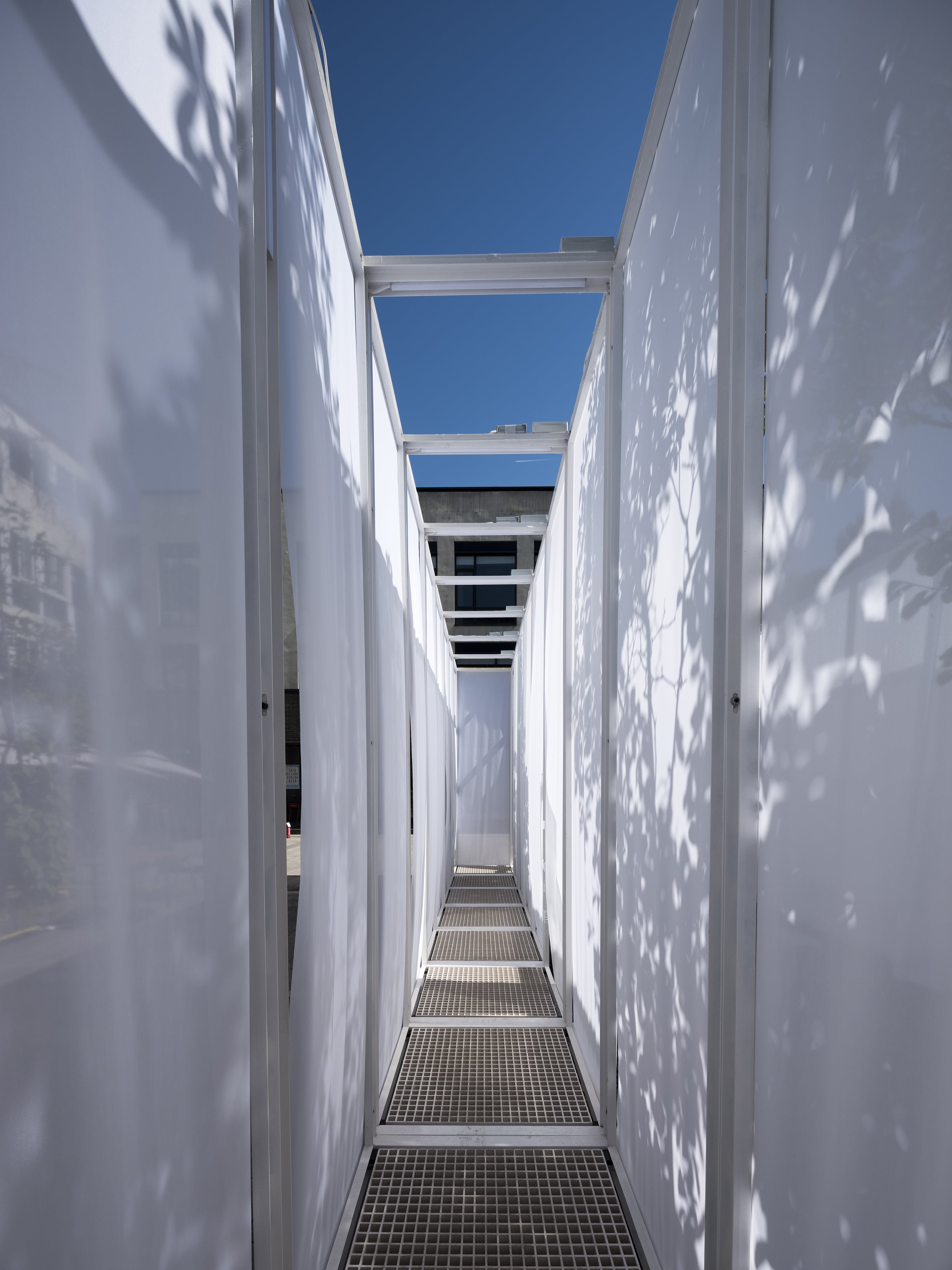 (The iron passage became the access to the pavilion courtyard)
(The iron passage became the access to the pavilion courtyard)
At night this transition room will emit its bright white light. When visitors viewed the outside pavilion, the shadows of people in the inside pavilion moving along the passage groove seemed to display the latest artwork inside the pavilion. So from a visual point of view, this pavilion is more attractive at night
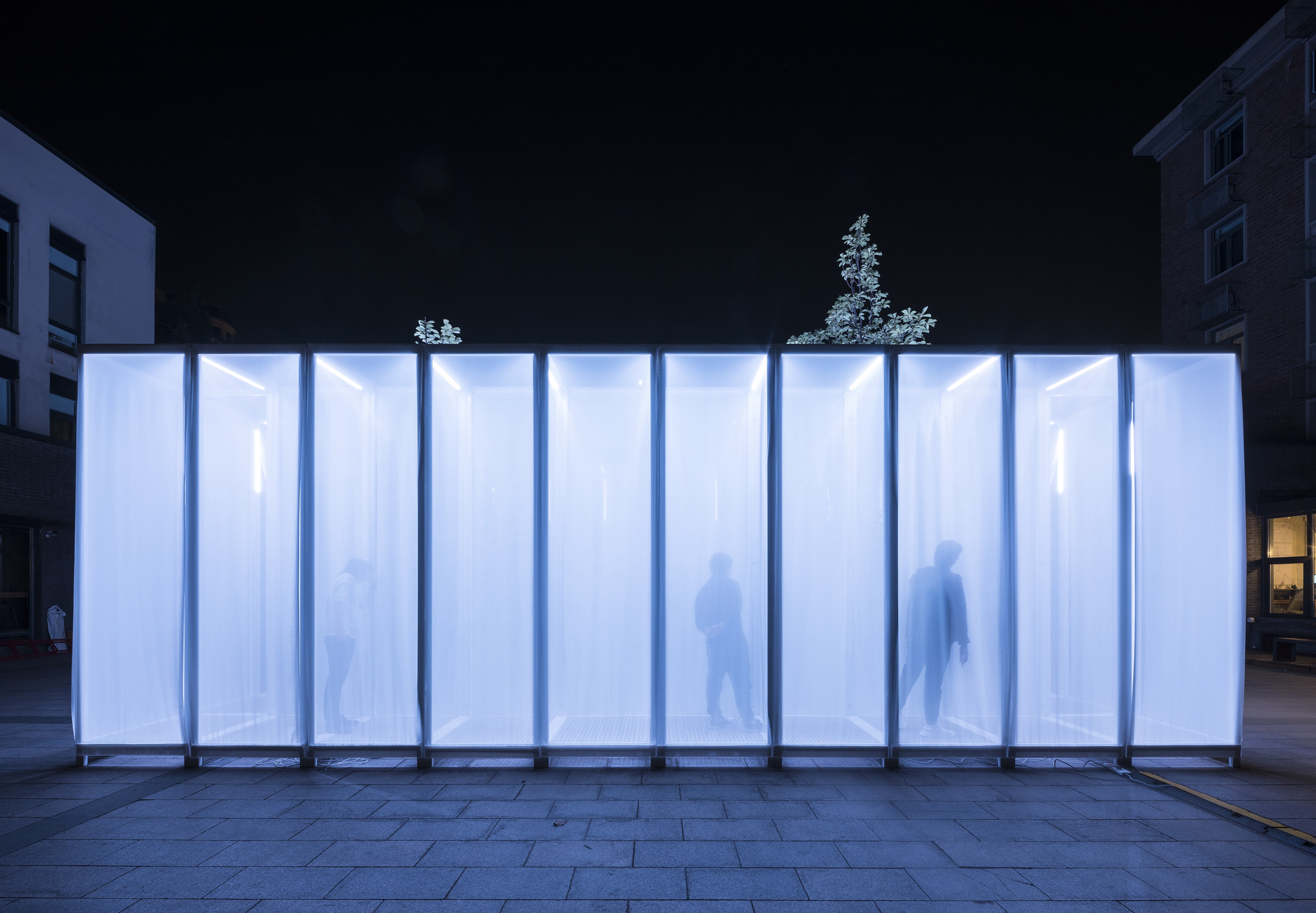 (Visitors' shadows at night display interactive artwork)
(Visitors' shadows at night display interactive artwork)
Superimpose Architecture built the CO2 Pavilion with 26 square frames that became the main structure. These frames are then wrapped in white cloth to form a light wall on the pavilion. At the core of the CO2 Pavilion are two trees in the middle to strengthen the feel of a traditional Chinese home page
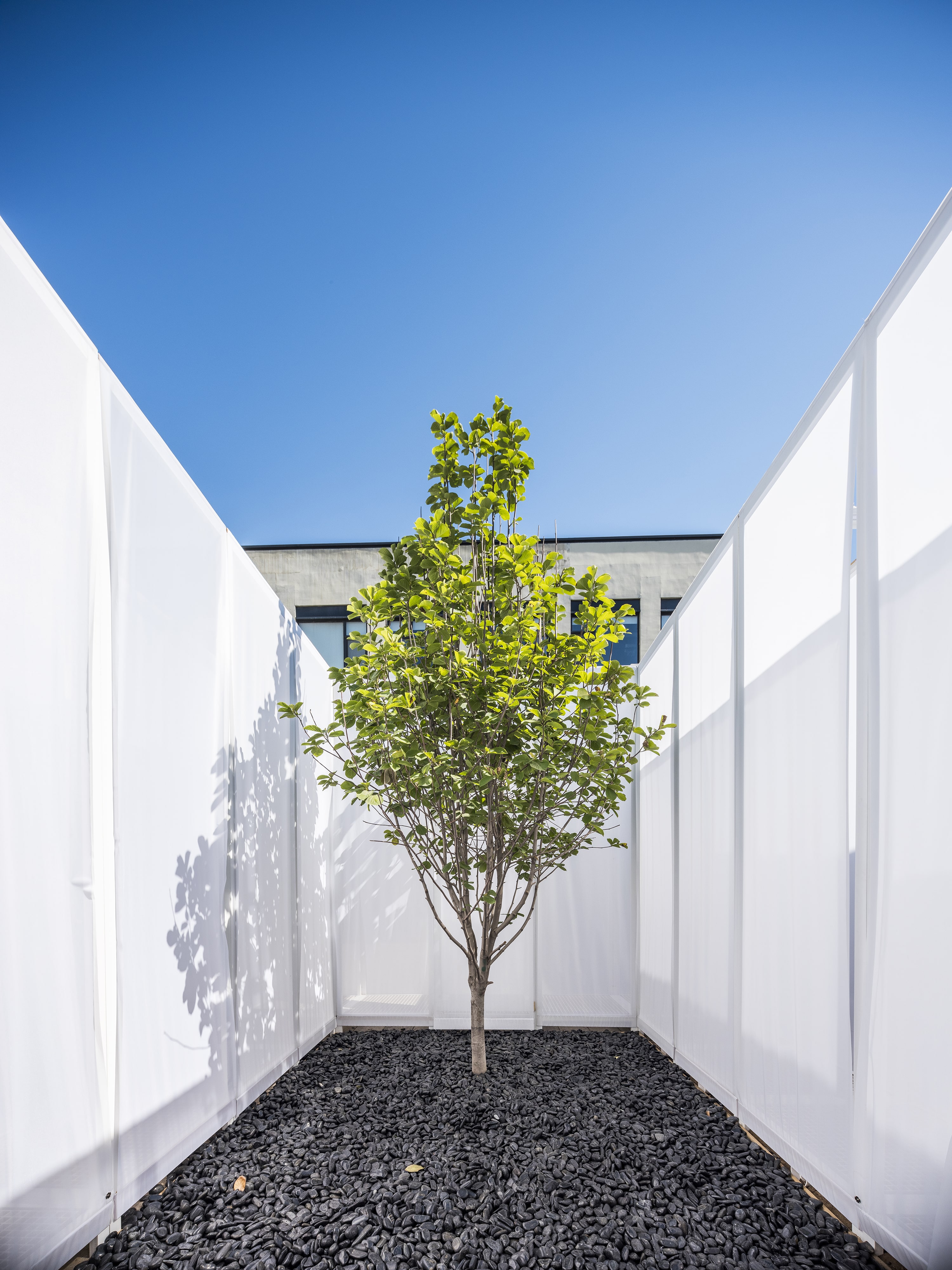 (A courtyard in the CO2 Pavilion)
(A courtyard in the CO2 Pavilion)
Through the CO2 Pavilion, the team has created a public space in a traditional yet modern atmosphere. Here visitors are invited to get closer to nature and keep away from the hustle and bustle of the city
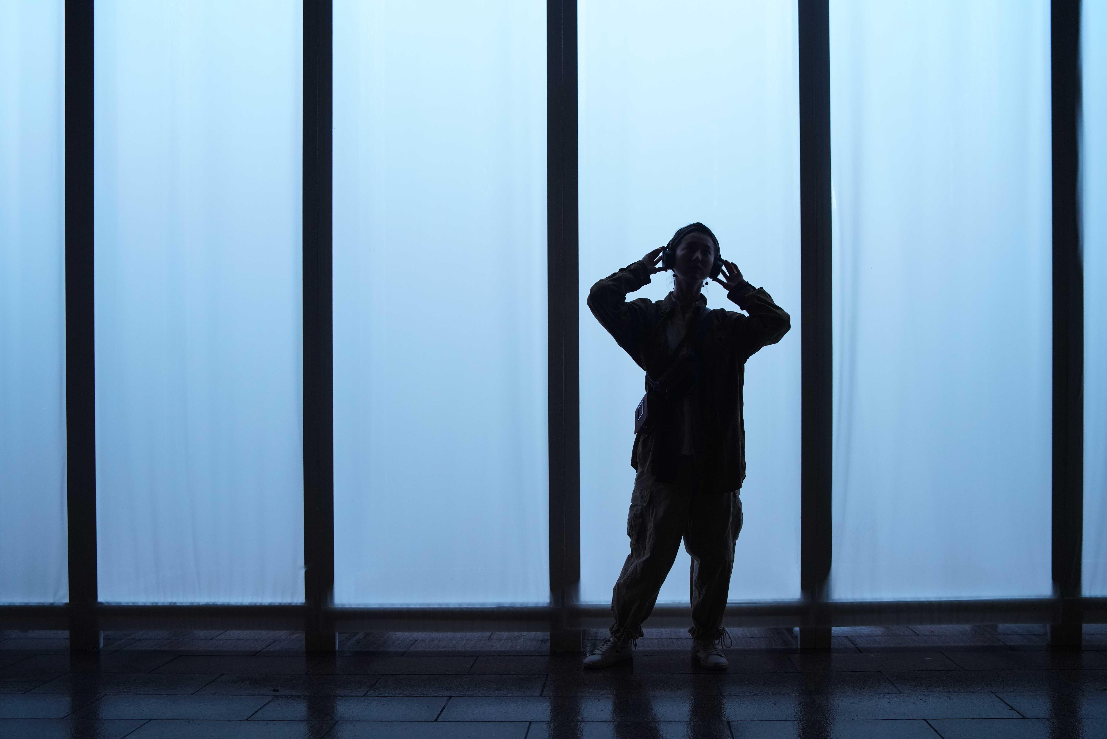

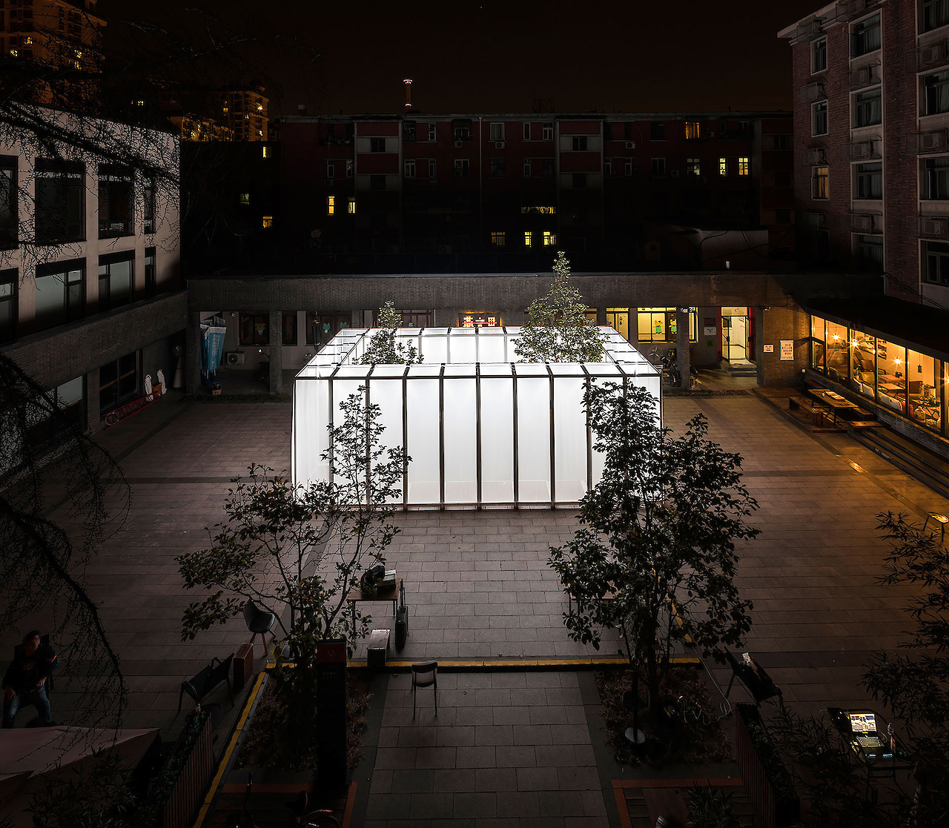




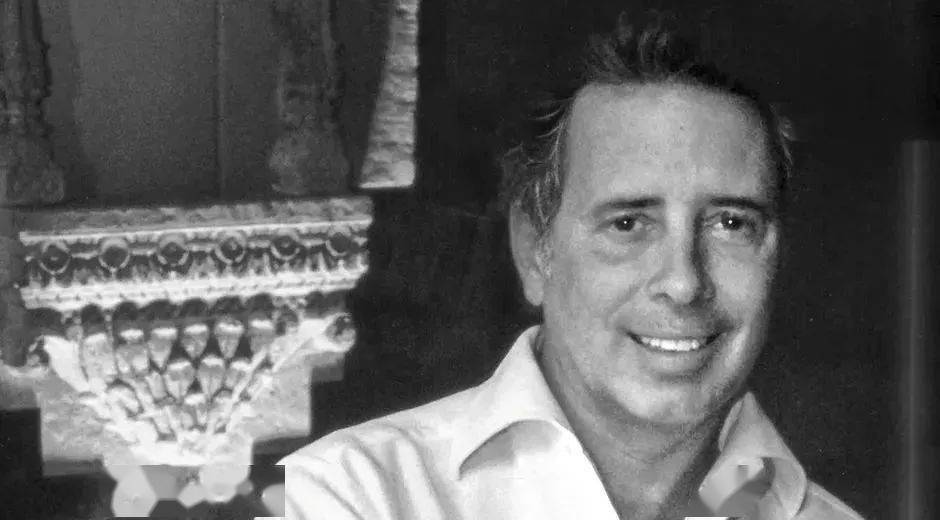
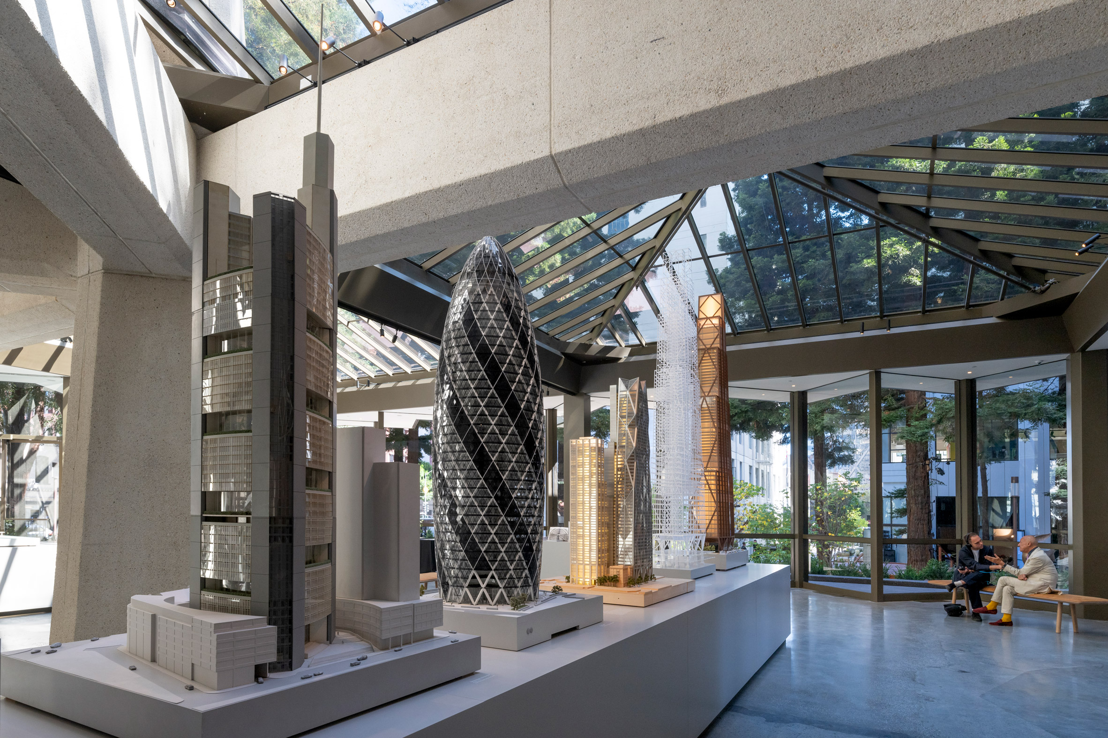
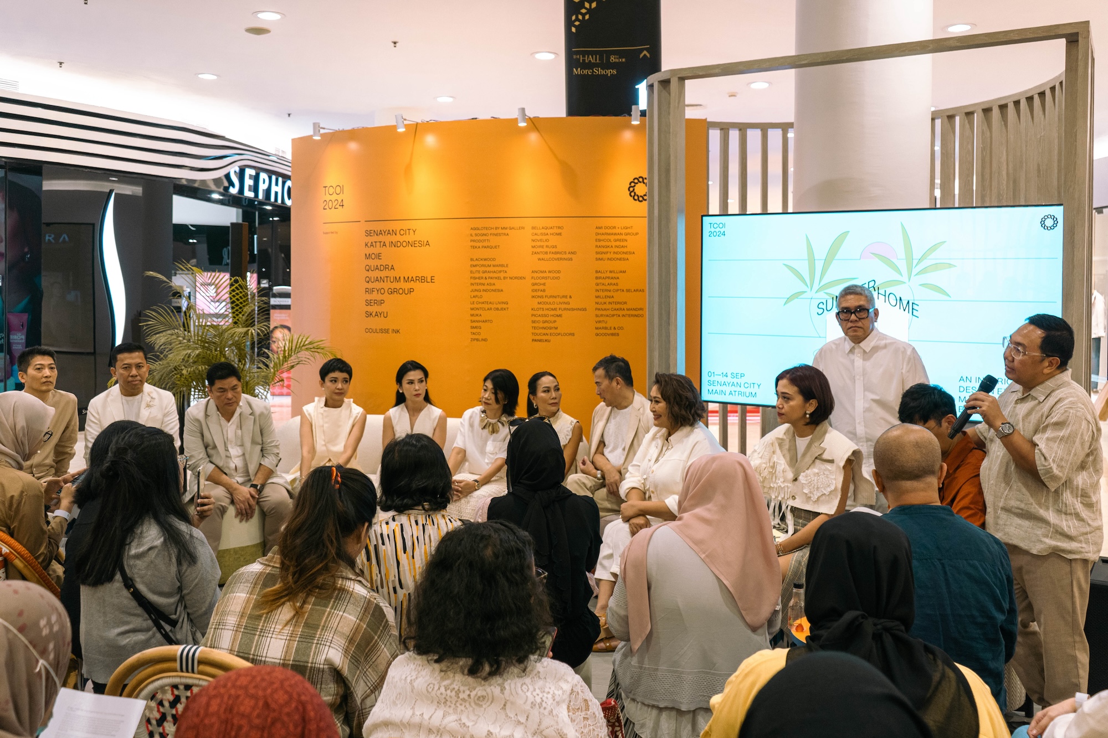

Authentication required
You must log in to post a comment.
Log in