Natural, Traditional, and Modern Touches in Breathing House Design
Creating a balance between traditional and modern lifestyles is challenging for Aangan Architects in designing The Breathing House. In addition, clients also want natural elements such as water, natural light, and green plants in each room. The building, located in Surat, India, is a house with an area of 300 square meters with a rectangular shape is another challenge for Aangan Architects in designing this house.
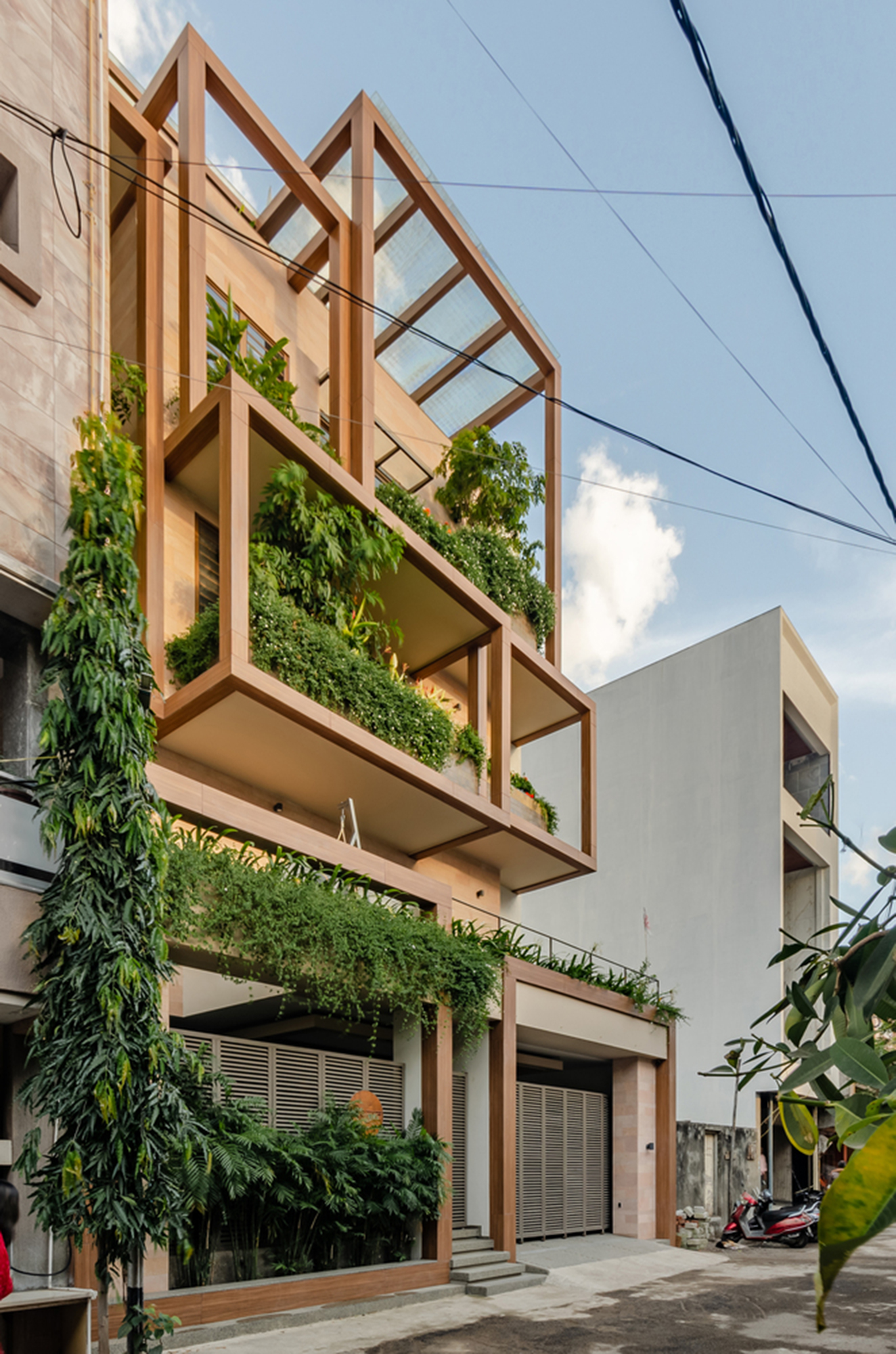
Front view the Breathing House, Photo by Pratikruti09
In designing this building, all aspects are carefully considered, starting from laying space, using materials, and natural arrangements. All client aspirations are accepted with several things, such as placing a courtyard in the middle of the house's second floor as the main point in the design. On this floor, there is also a living room, guest bedroom, kitchen, dining room, and free space in the courtyard, while on the ground floor, it functions as a vehicle parking space and maid's bedroom. On the third floor are two children's bedrooms and Parents' bedroom. The fourth floor has a master bedroom, home theater, and semi-covered terrace, while on the upper floor there is a multi-function room equipped with an outdoor terrace with a jacuzzi. ,Meanwhile, the courtyard on the second floor is designed to be open to the roof and covered with a glass roof.
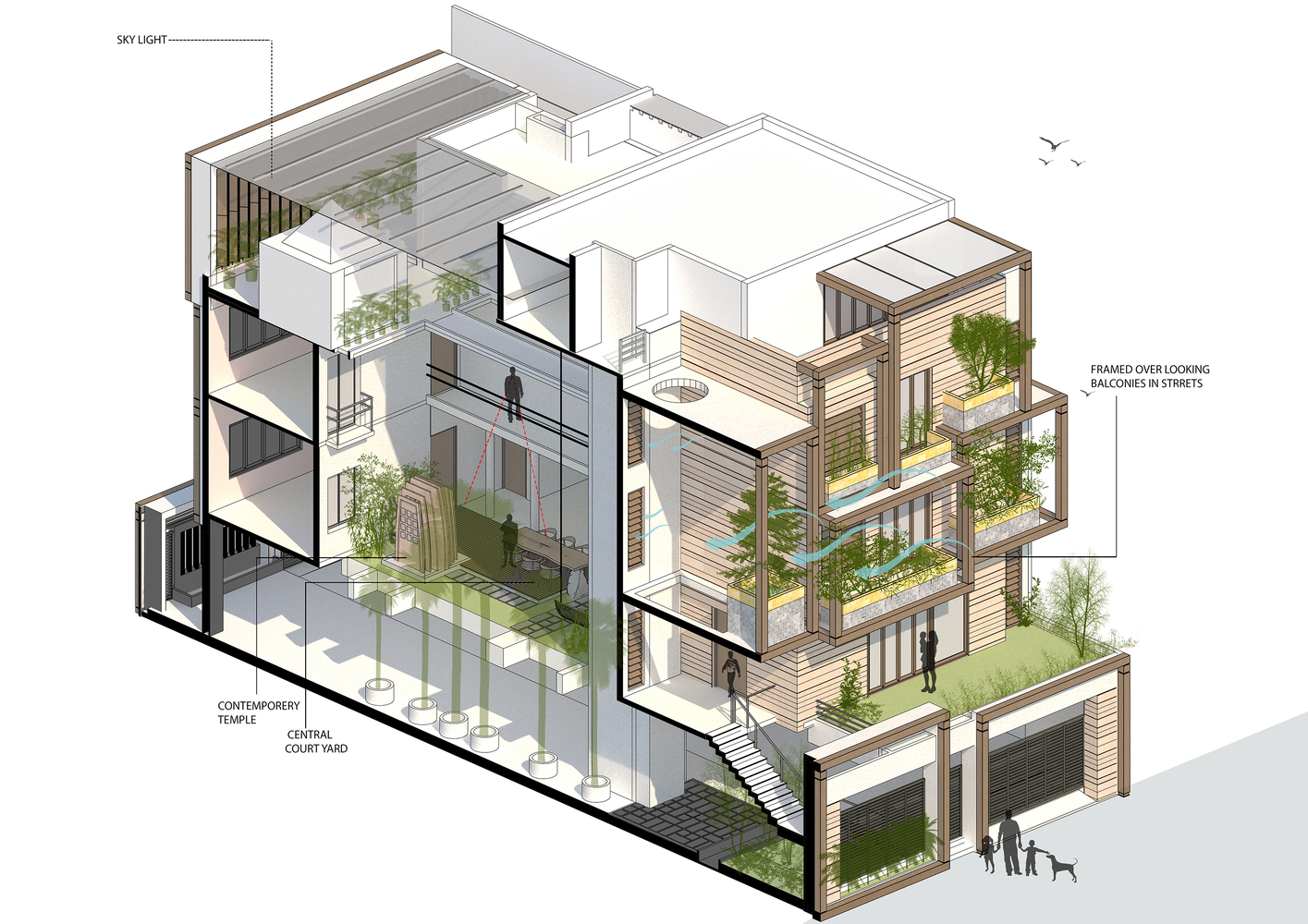 Section of the Breathing House, Source by Aangan Architects
Section of the Breathing House, Source by Aangan Architects
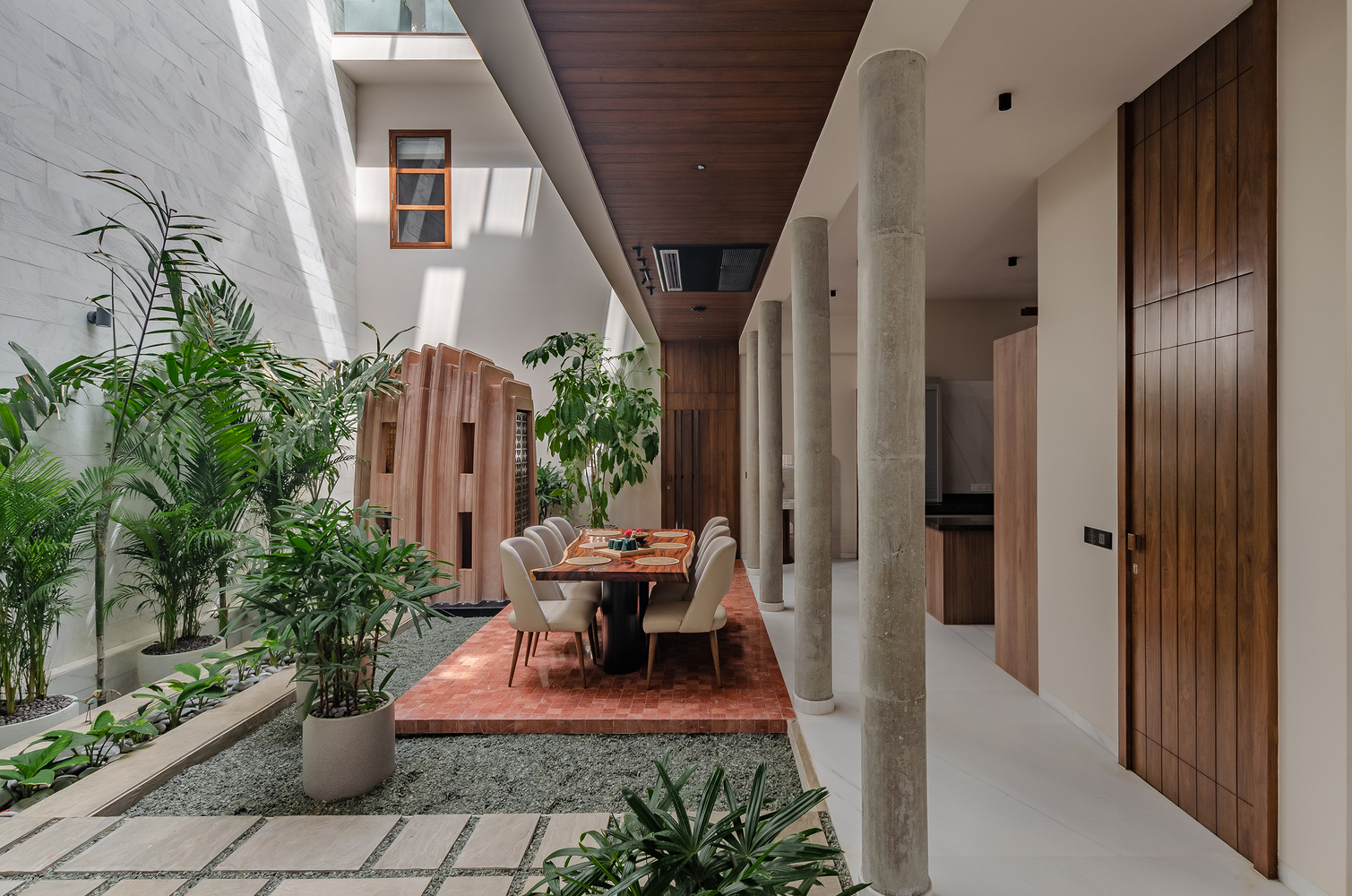 Courtyard the Breathing House, Photo by Pratikruti09
Courtyard the Breathing House, Photo by Pratikruti09
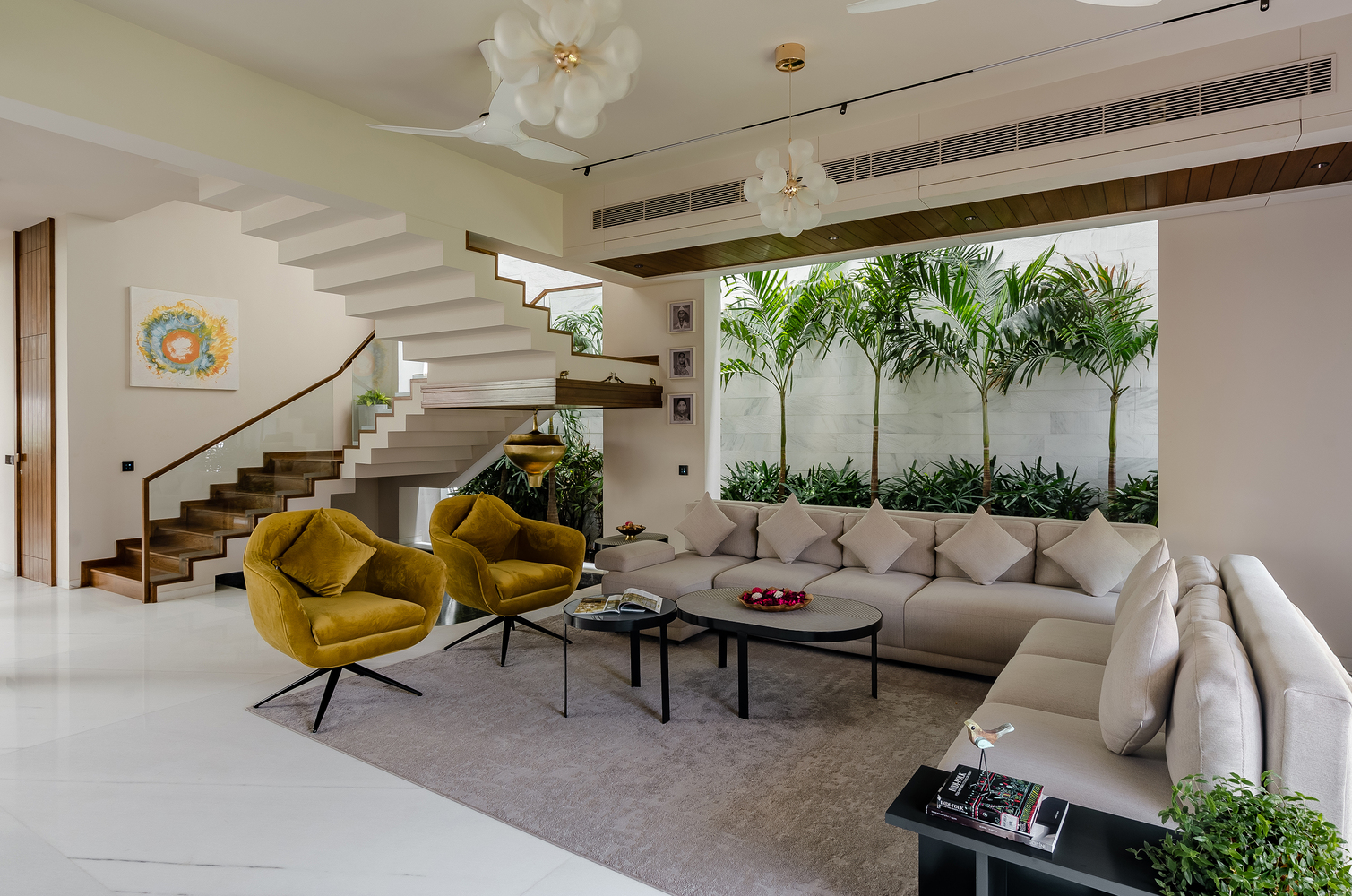 Living room the Breathing House, Photo by Pratikruti09
Living room the Breathing House, Photo by Pratikruti09
With voids that lead to the courtyard, each floor can be connected to natural light and green plants. Plus, terraces and balconies with potted plants as barriers are on the facade. Some uniqueness in the design of this house is also presented, such as a connecting bridge on the fourth floor that crosses over the courtyard, swings, and places to eat placed in the courtyard, which allows spontaneous activities and gives a garden feel. The shape of Ghumbaj is used as inspiration for the shape of this contemporary temple on the back side of the courtyard combined with a stack effect because the game of cross ventilation makes hot air rise through the void courtyard and out of windows and ventilation shafts.
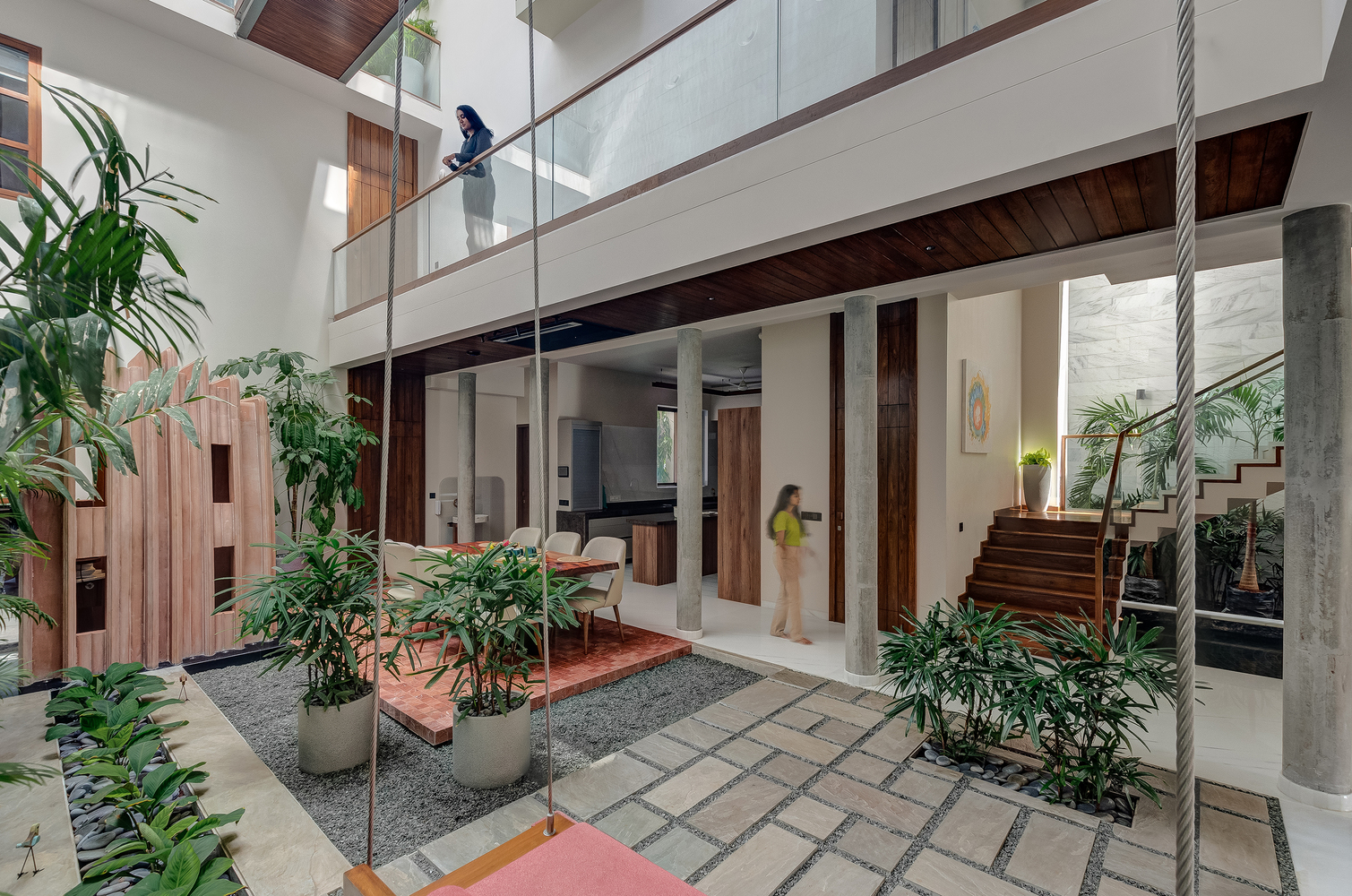 Courtyard the Breathing House, Photo by Pratikruti09
Courtyard the Breathing House, Photo by Pratikruti09
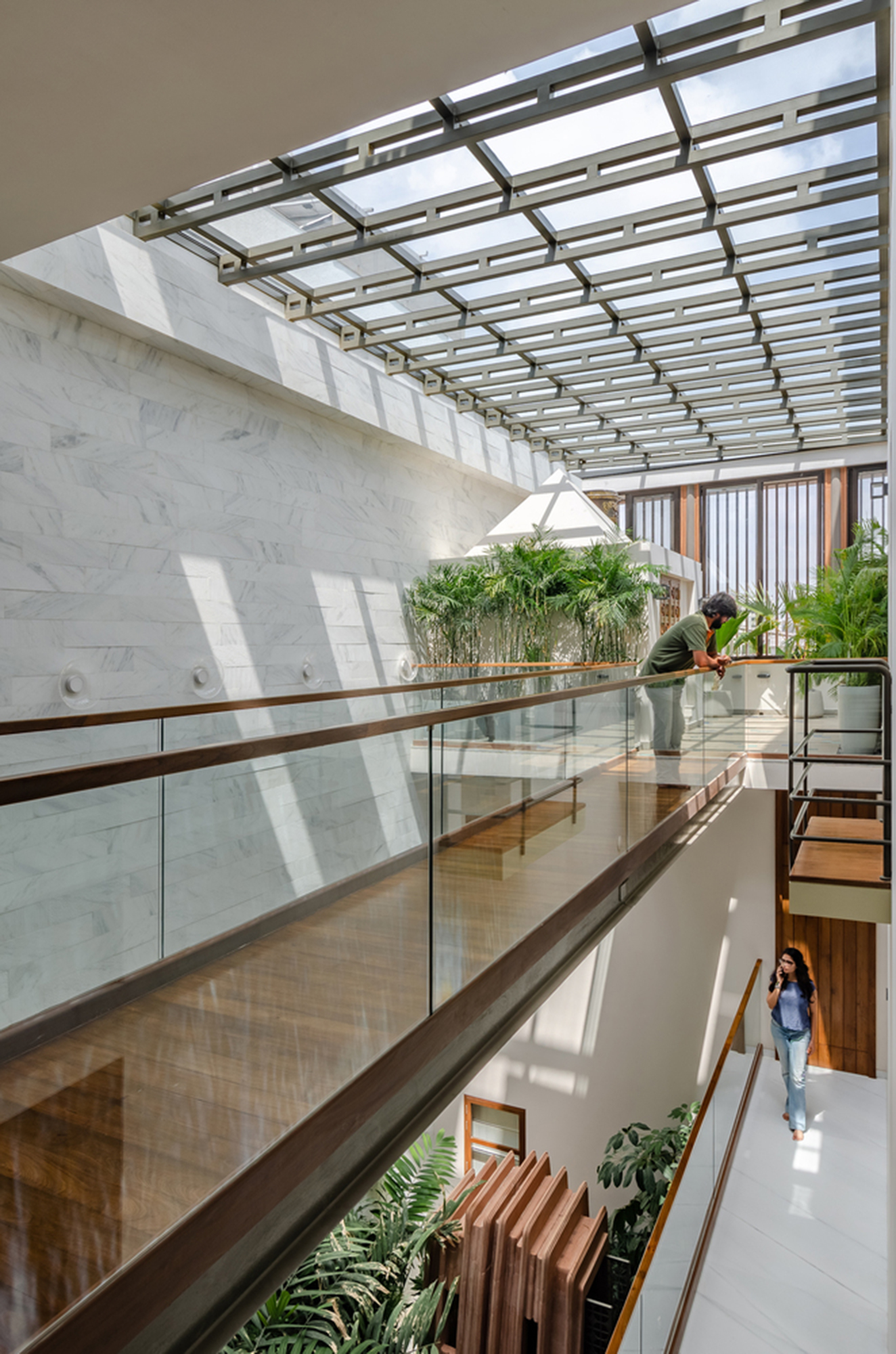
Connecting bridges the Breathing House, Photo by Pratikruti09
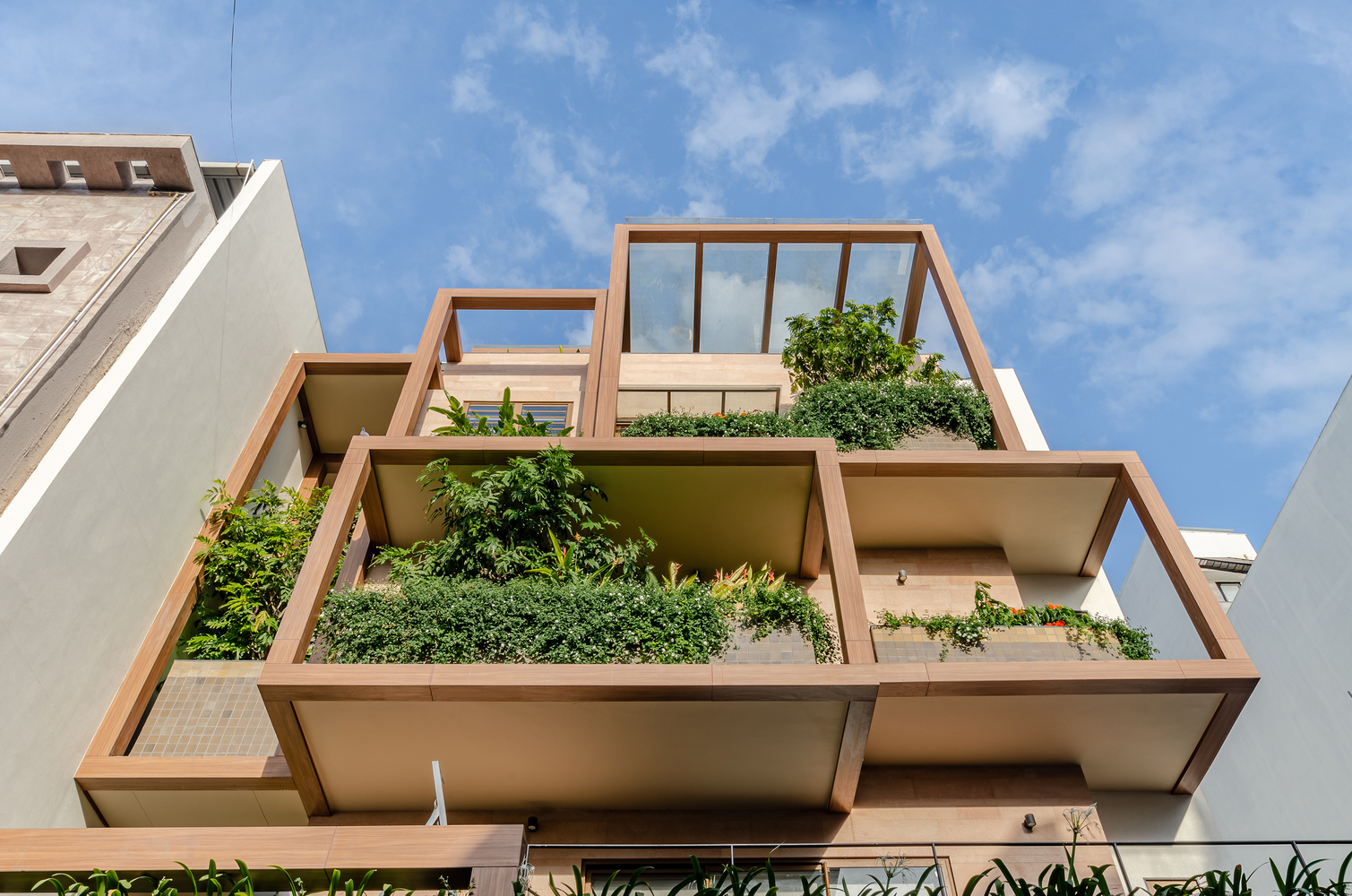 Detail facade the Breathing House, Photo by Pratikruti09
Detail facade the Breathing House, Photo by Pratikruti09
For the selection of interior materials in this home design, it is made with a limited material palette in the form of wood for the ceiling and furniture, Makrana marble for the floor, glass to maximize natural light entering, and white walls that maintain a calm atmosphere in the house. In addition, natural materials such as sandstone, marble, wood, and indoor greenery add a very extraordinary impression to the design of the space, which is otherwise very simple.
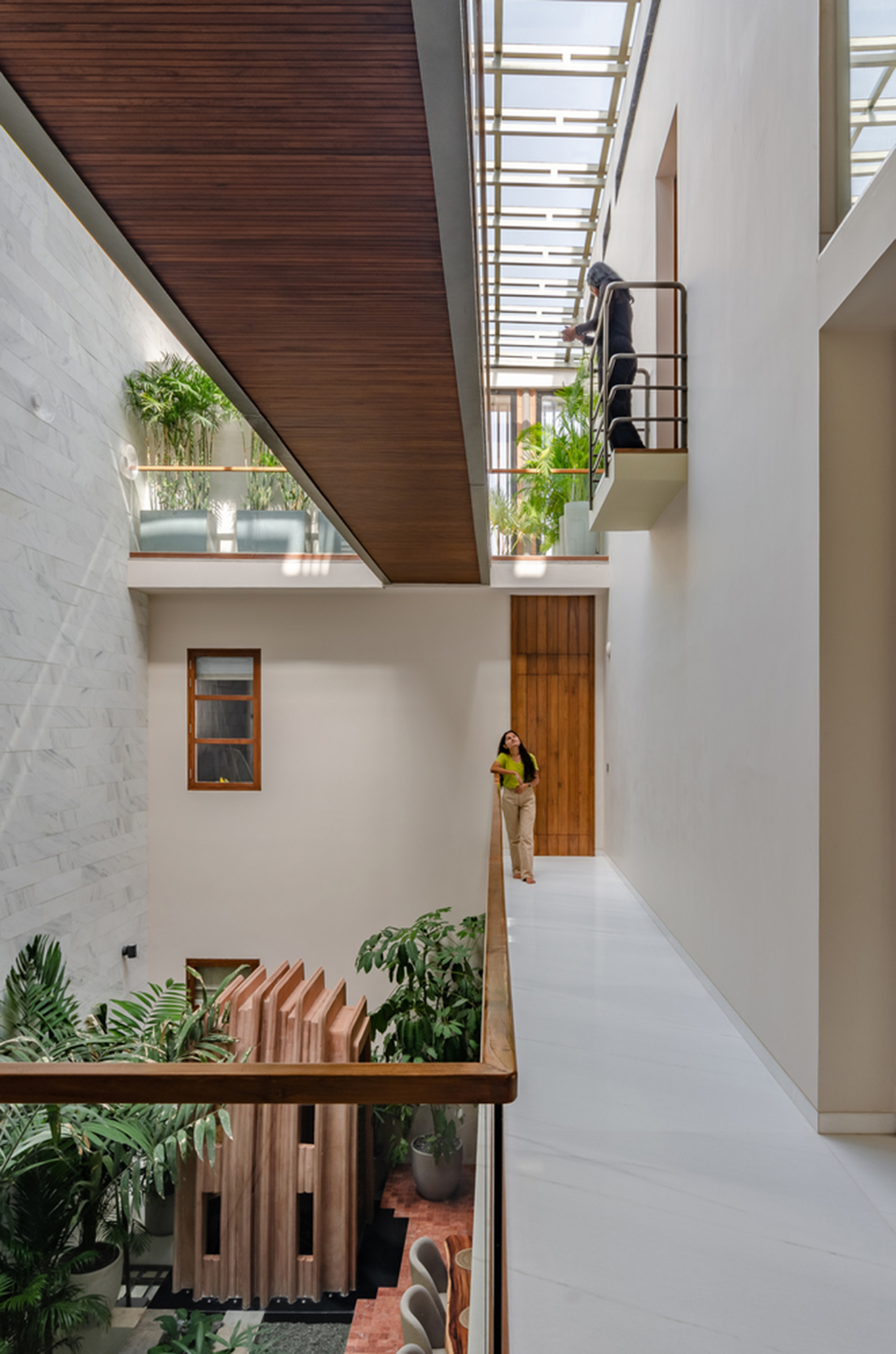
Terrace indoor the Breathing House, Photo by Pratikruti09

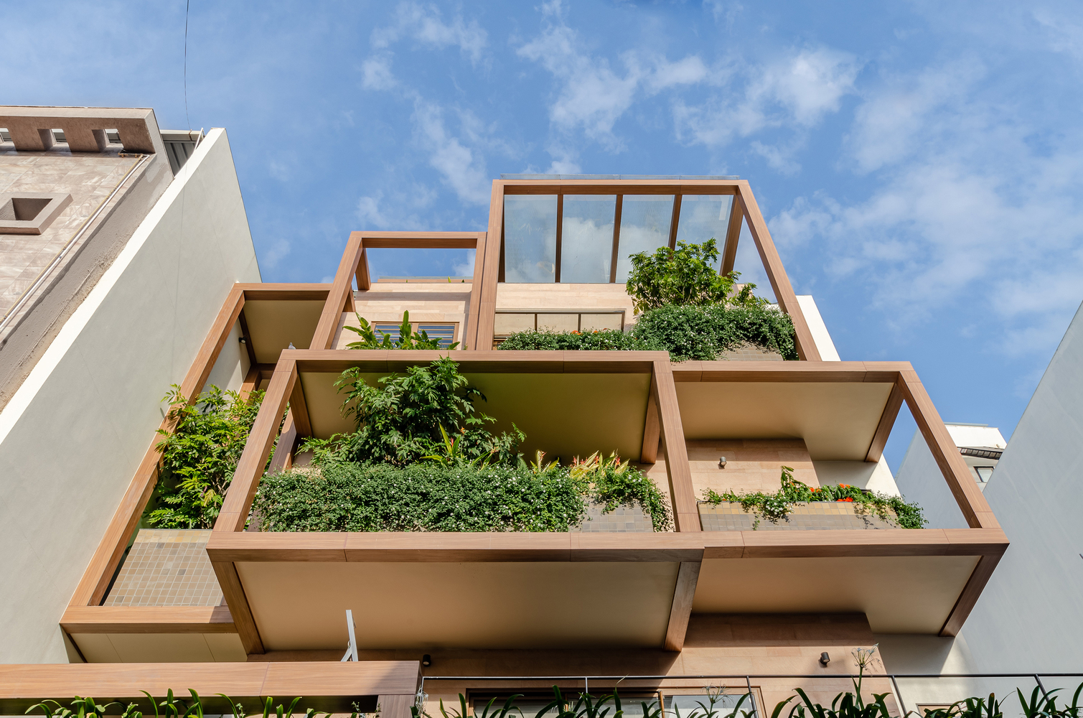


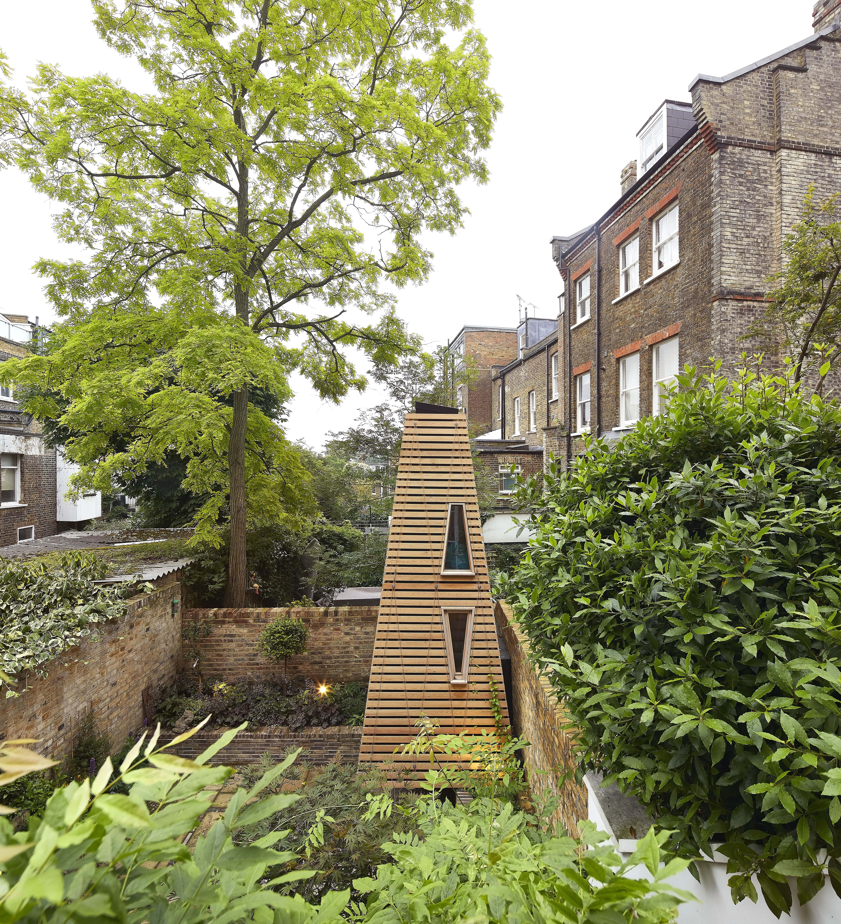
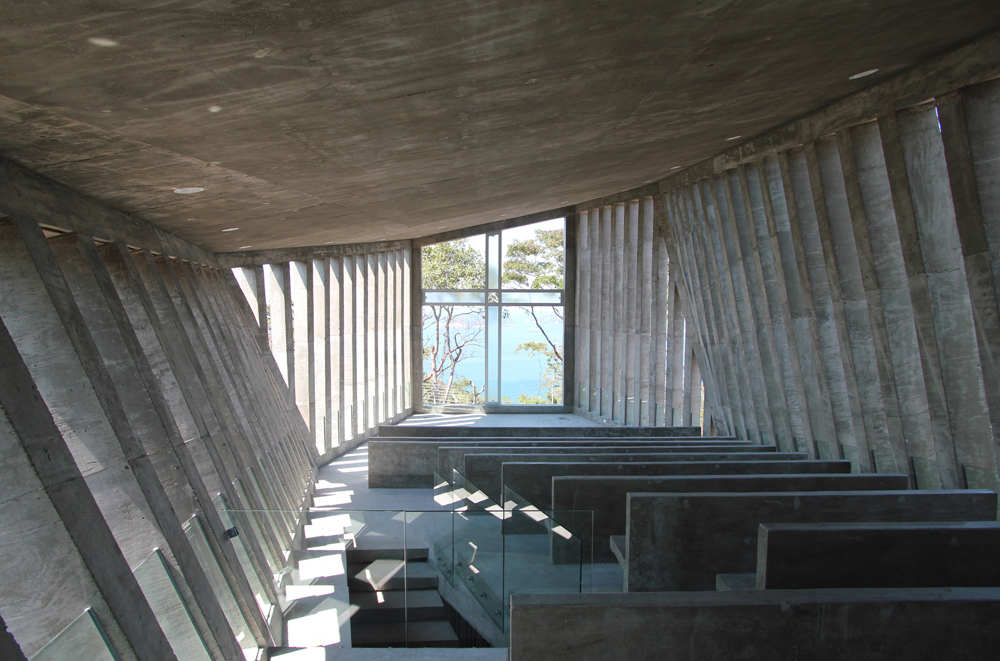
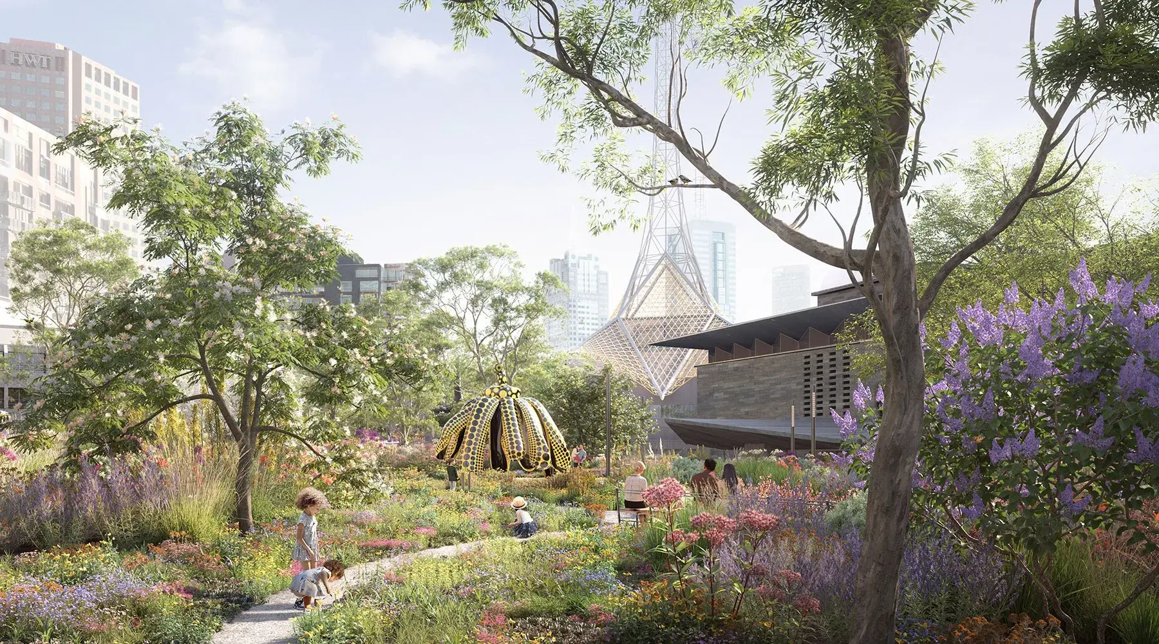

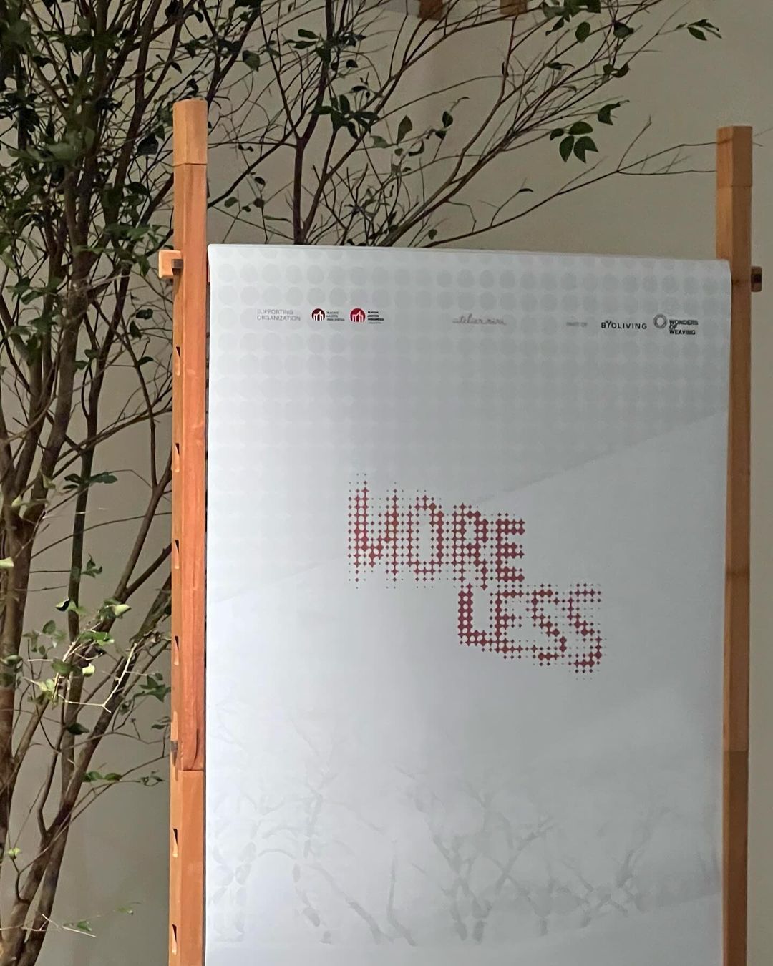

Authentication required
You must log in to post a comment.
Log in