A Combination of Healthcare Services and Public Space Underlies the Carcavelos Health Complex Design
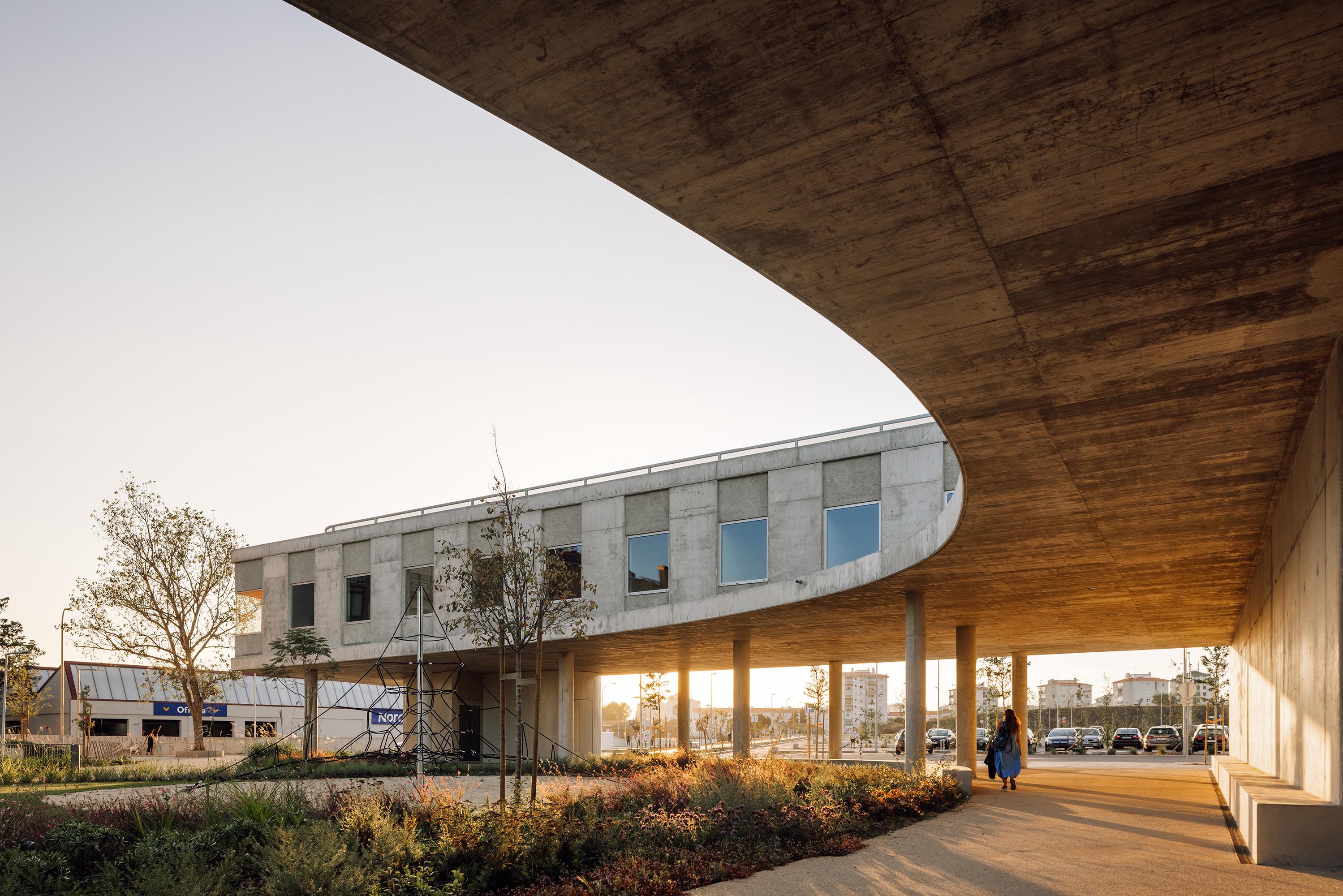
Completed in 2023, the Carcavelos Health Complex was designed collaboratively by Simão Botelho, Studio-J, and Duoma. As a complex, the building consists of four health services: Family Health Unit (FHU), Shared Assistance Resources Unit (SARU), Drug Addiction Treatment Team (DATT), and Psychiatry Service (PS).
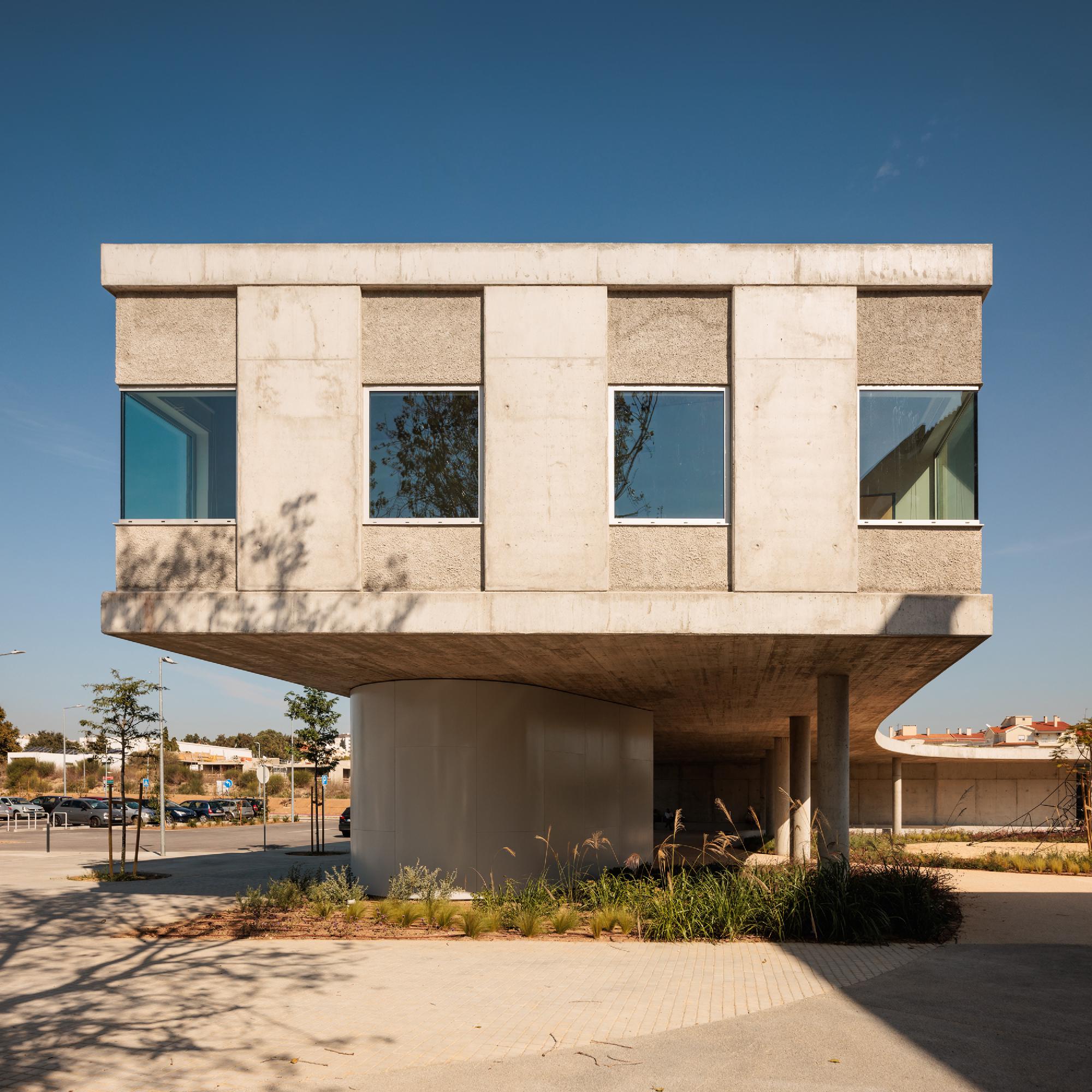 Carcavelos Health Complex (cr: Francisco Nogueira)
Carcavelos Health Complex (cr: Francisco Nogueira)
Looking at the Carcavelos Health Complex reminds us of brutalist buildings with raw appearance through exposed concrete material. The building is constructed from in situ concrete structure. The rigidity of the building is then softened by curved canopies with green roofs encircling the garden below.
 Raw appearance through exposed concrete material (cr: Francisco Nogueira)
Raw appearance through exposed concrete material (cr: Francisco Nogueira)
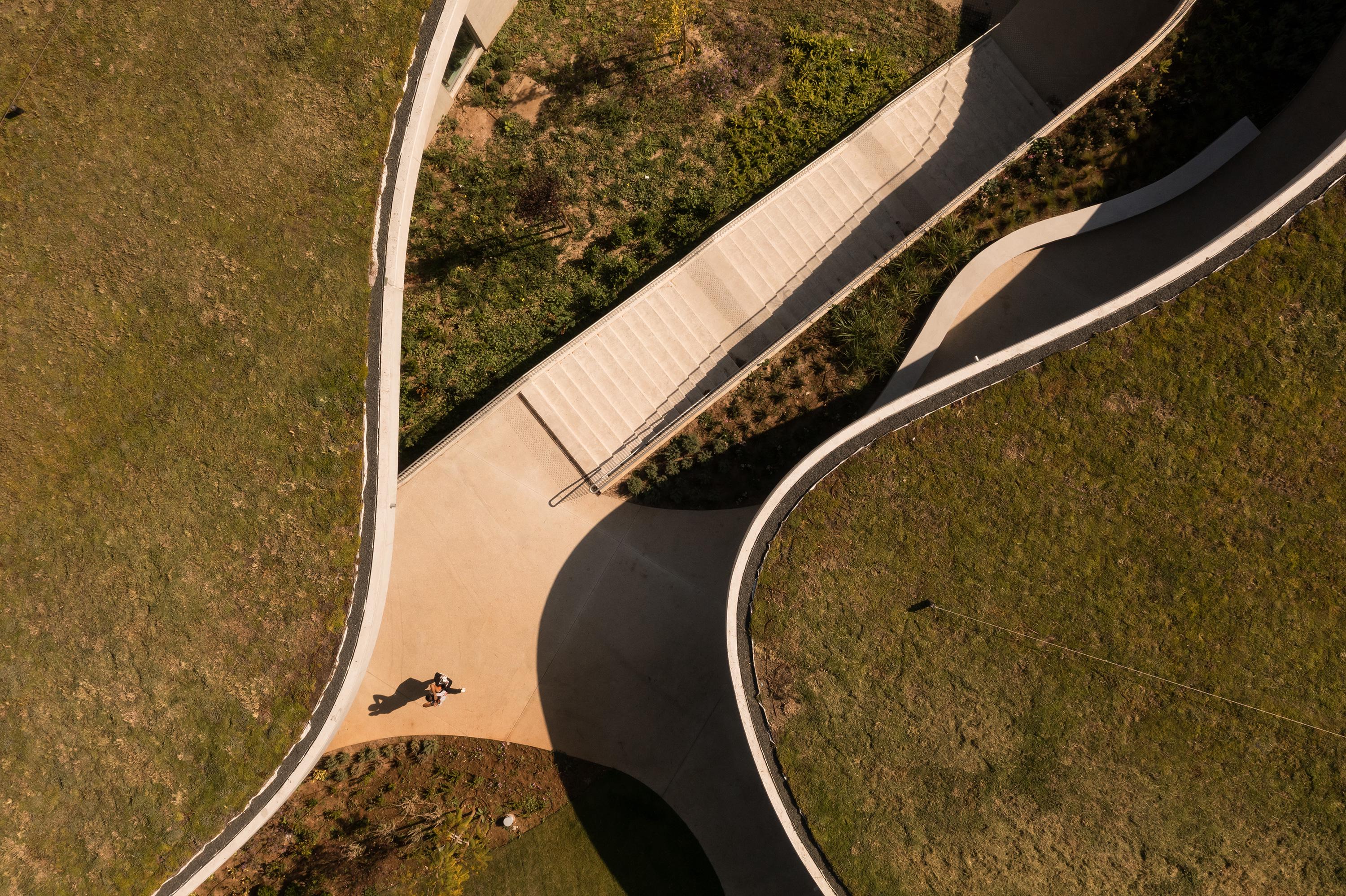 Curved canopies with green roofs (cr: Francisco Nogueira)
Curved canopies with green roofs (cr: Francisco Nogueira)
At a glance, the complex has open spaces with vegetation. This was intentionally arranged to combine formal medical services with informal activities, encouraging the healing process and social interaction through the public garden. Designed based on a community-centric approach, the healthcare units in this complex are associated with a public space, creating a dynamic and inclusive healing space.
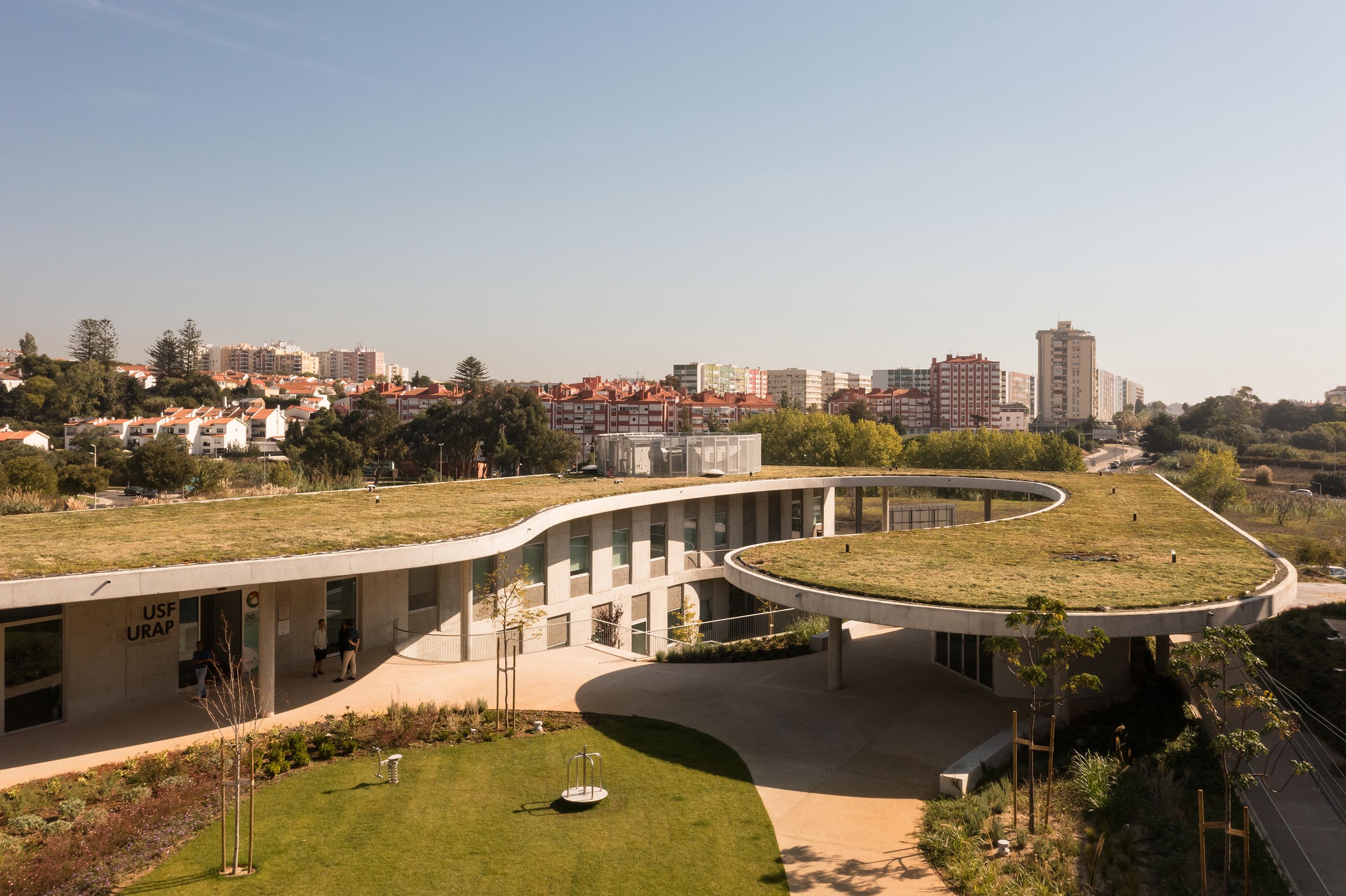 Open spaces in the complex (cr: Francisco Nogueira)
Open spaces in the complex (cr: Francisco Nogueira)
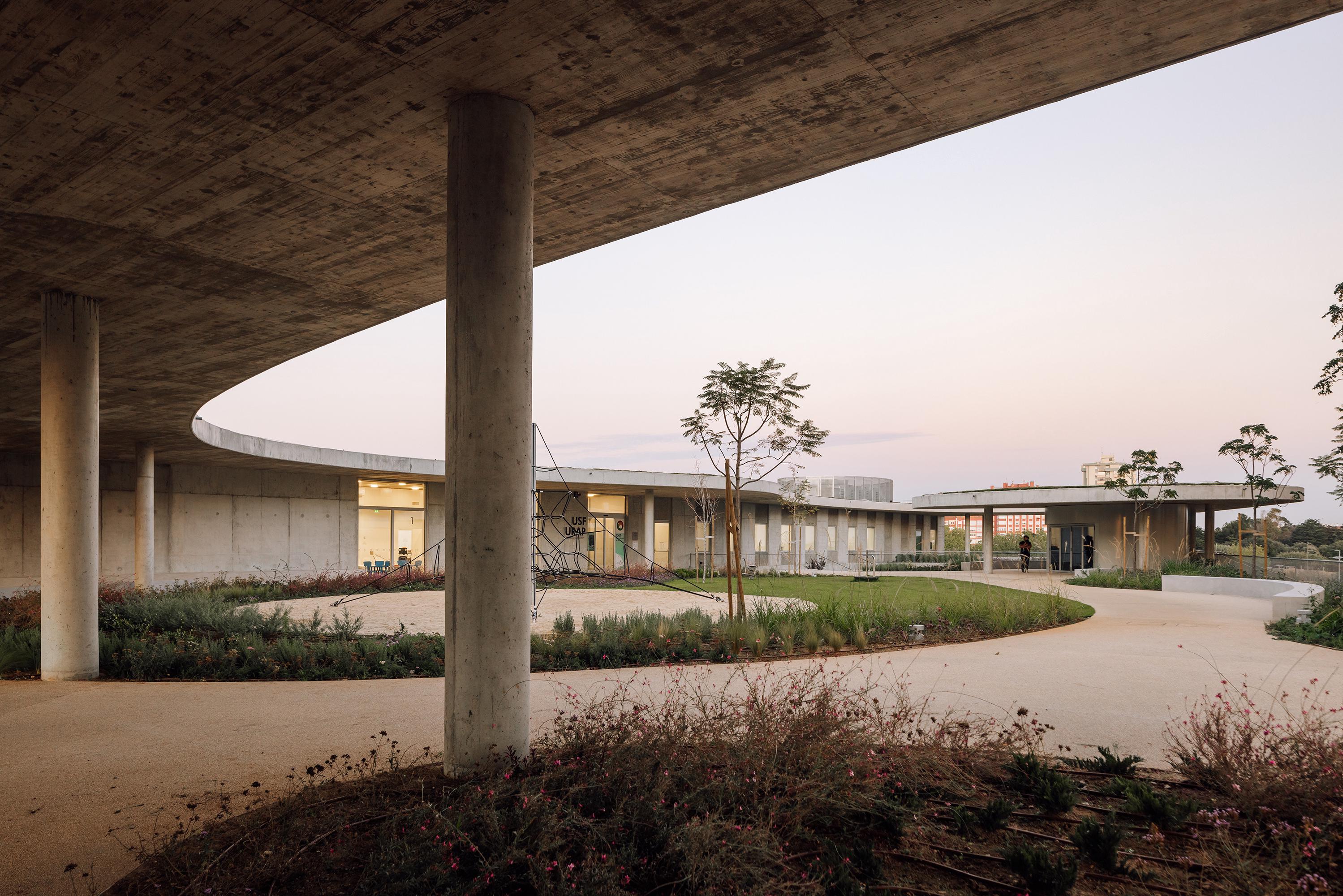 Healthcare facilities associated with a public space (cr: Francisco Nogueira)
Healthcare facilities associated with a public space (cr: Francisco Nogueira)
The public garden also acts as a noise buffer from the main road on the north side of the building. The green space has open access and is surrounded by existing housing, catalyzing social life—not only for patients and healthcare staff but also local communities—such as social gatherings, workshops, and physical activities. The integration of health services with public spaces has succeeded in eliminating the oppressive impression that is commonly felt in traditional health facilities. In fact, apart from healing space, this complex might even be a place to maintain a healthy balance of body and mind.
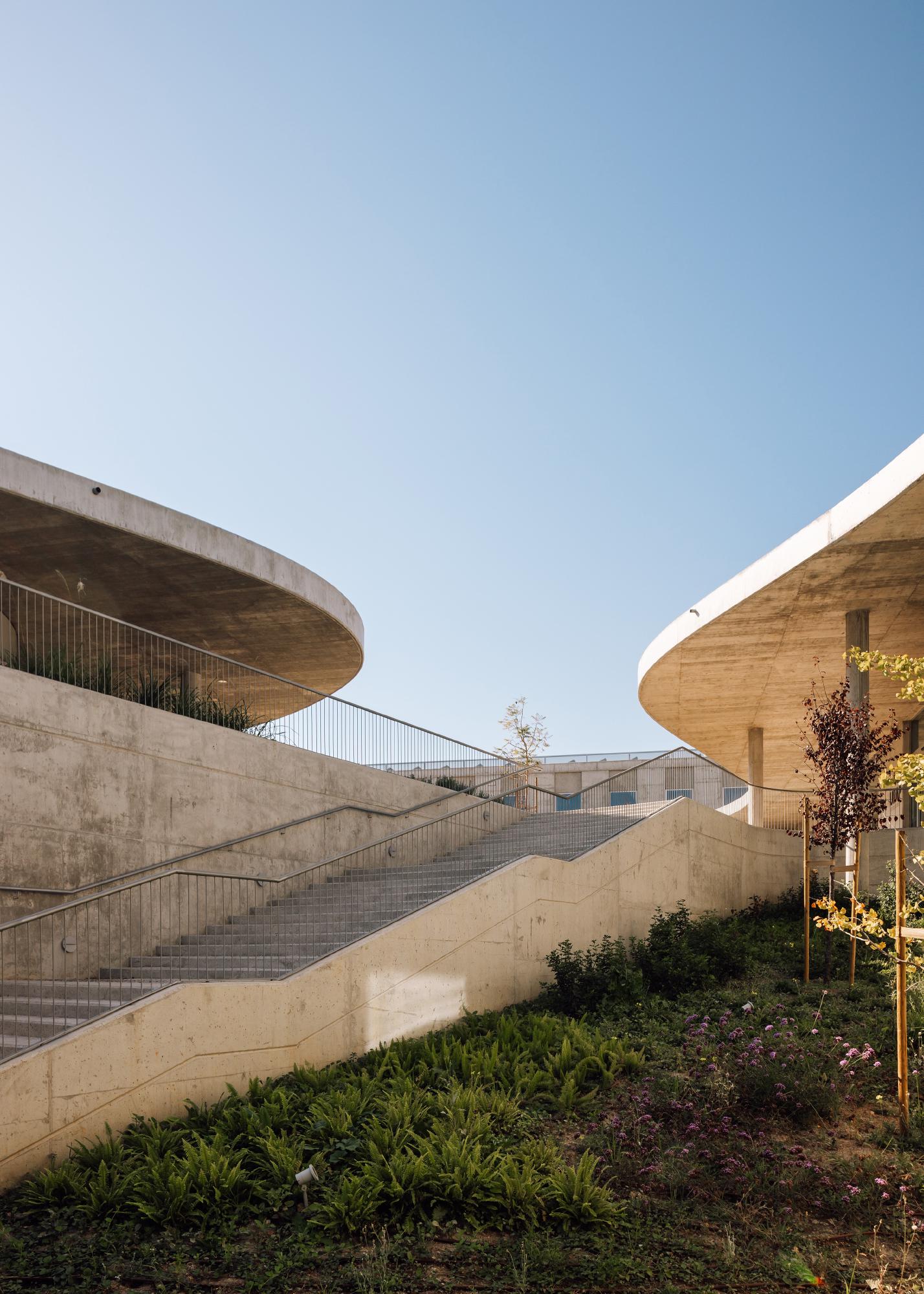 Green space with open access (cr: Francisco Nogueira)
Green space with open access (cr: Francisco Nogueira)
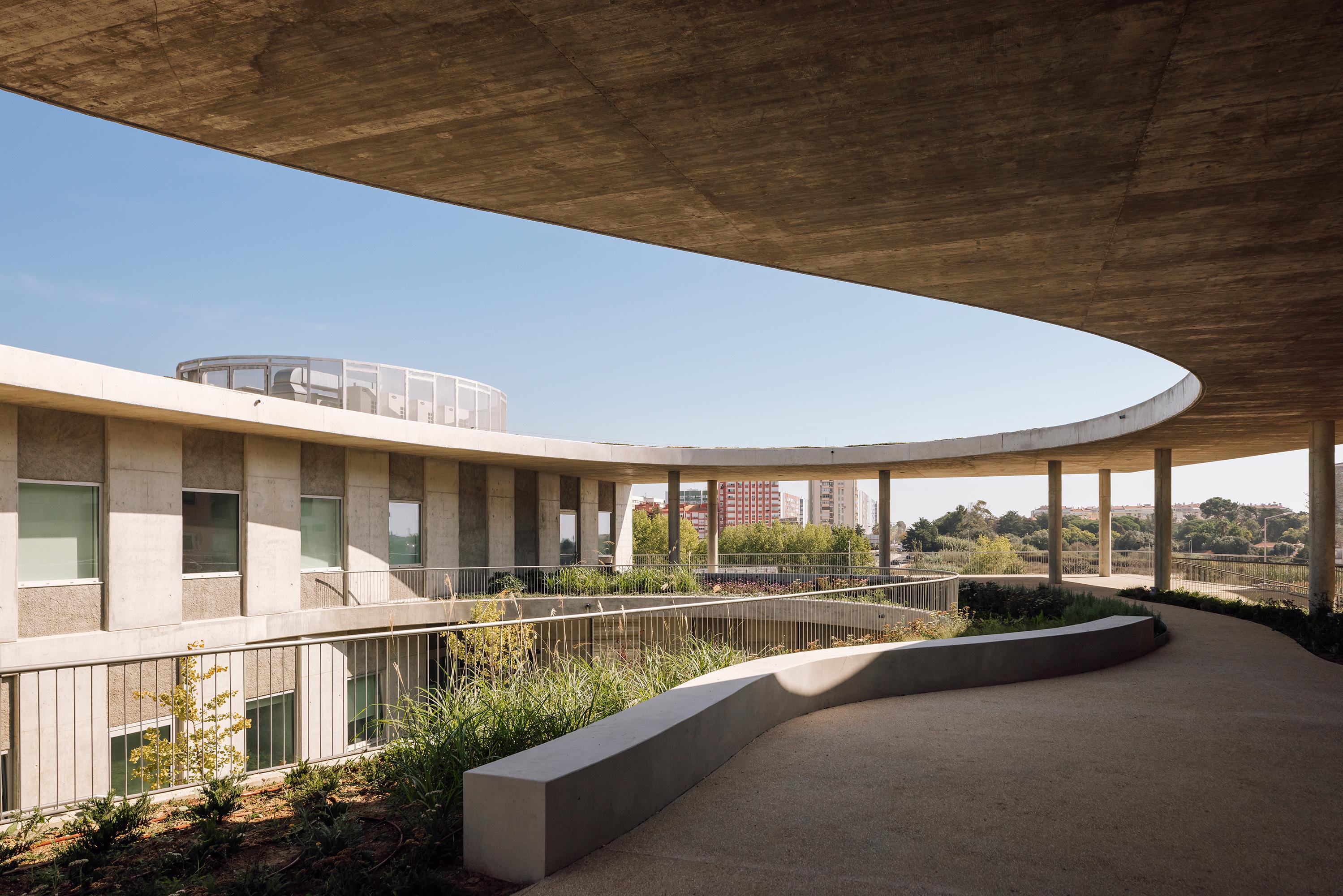 Healthcare without an oppressive impression (cr: Francisco Nogueira)
Healthcare without an oppressive impression (cr: Francisco Nogueira)
The garden is divided into two levels. The lower level is a continuous podium with green terraces and a vegetable garden. Meanwhile, the ground level is a lawn with a playground, cafeteria, and covered multipurpose outdoor area.
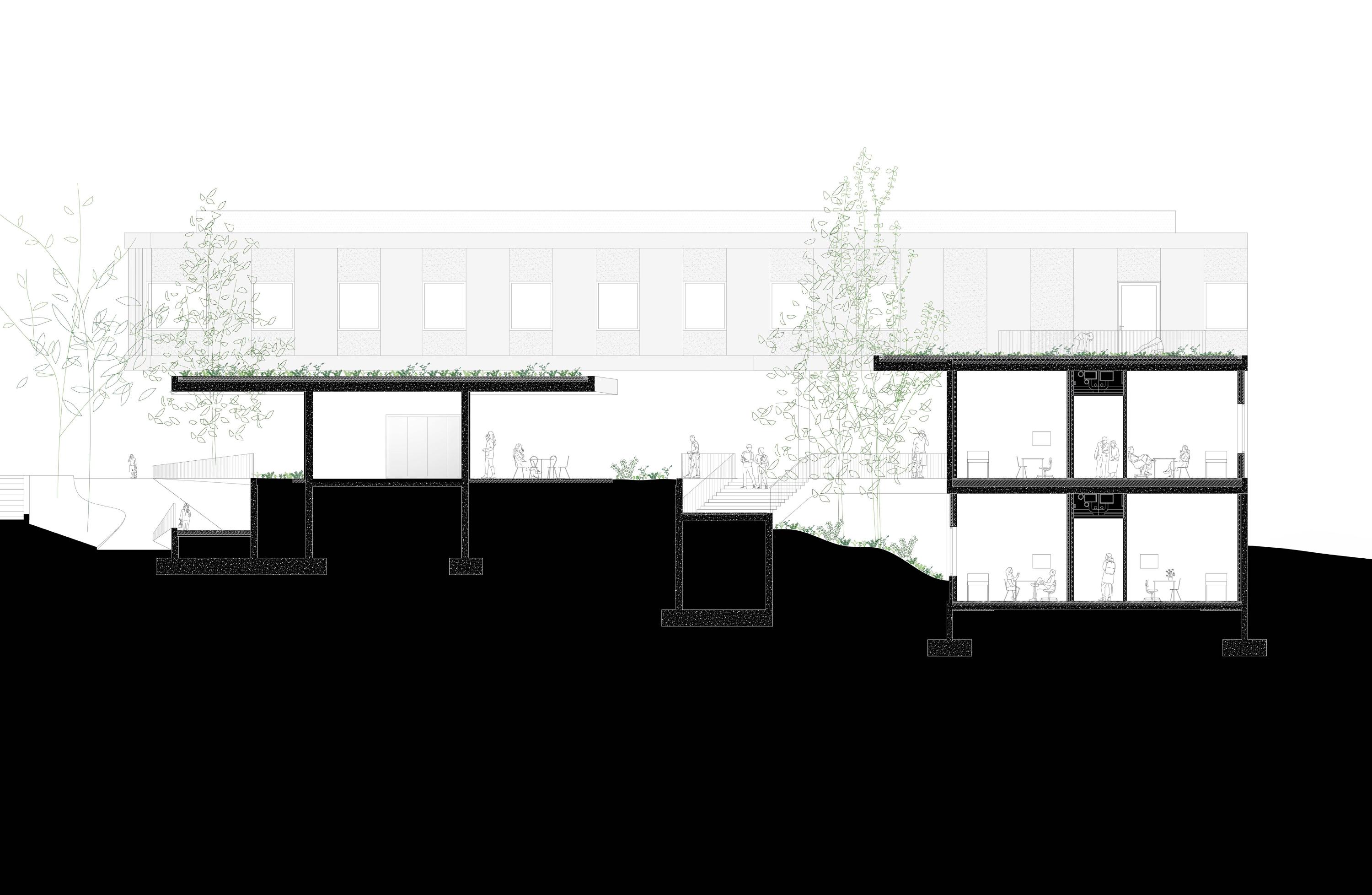 Two level garden
Two level garden
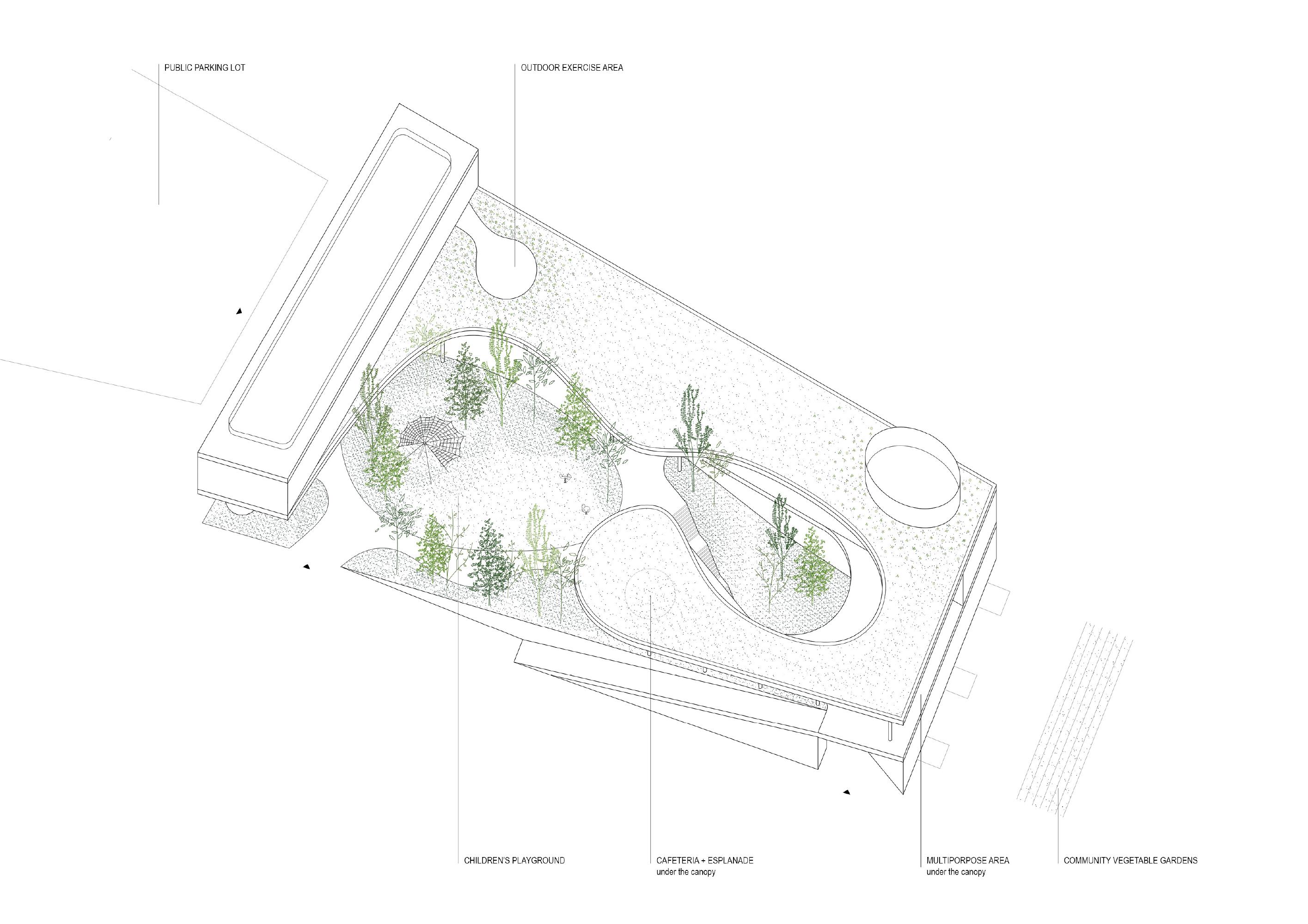 Facilities in the garden
Facilities in the garden
Not only does this health complex provide a nurturing environment, but it is also designed with bioclimatic strategies to reduce its ecological footprint. Green areas are planted with native species that require little water, and even rainwater is sufficient for them. Moreover, natural ventilation and canopies protect the interior from solar heat radiation. The building also implements electricity-saving systems with time control, LED lamps, and sensors.
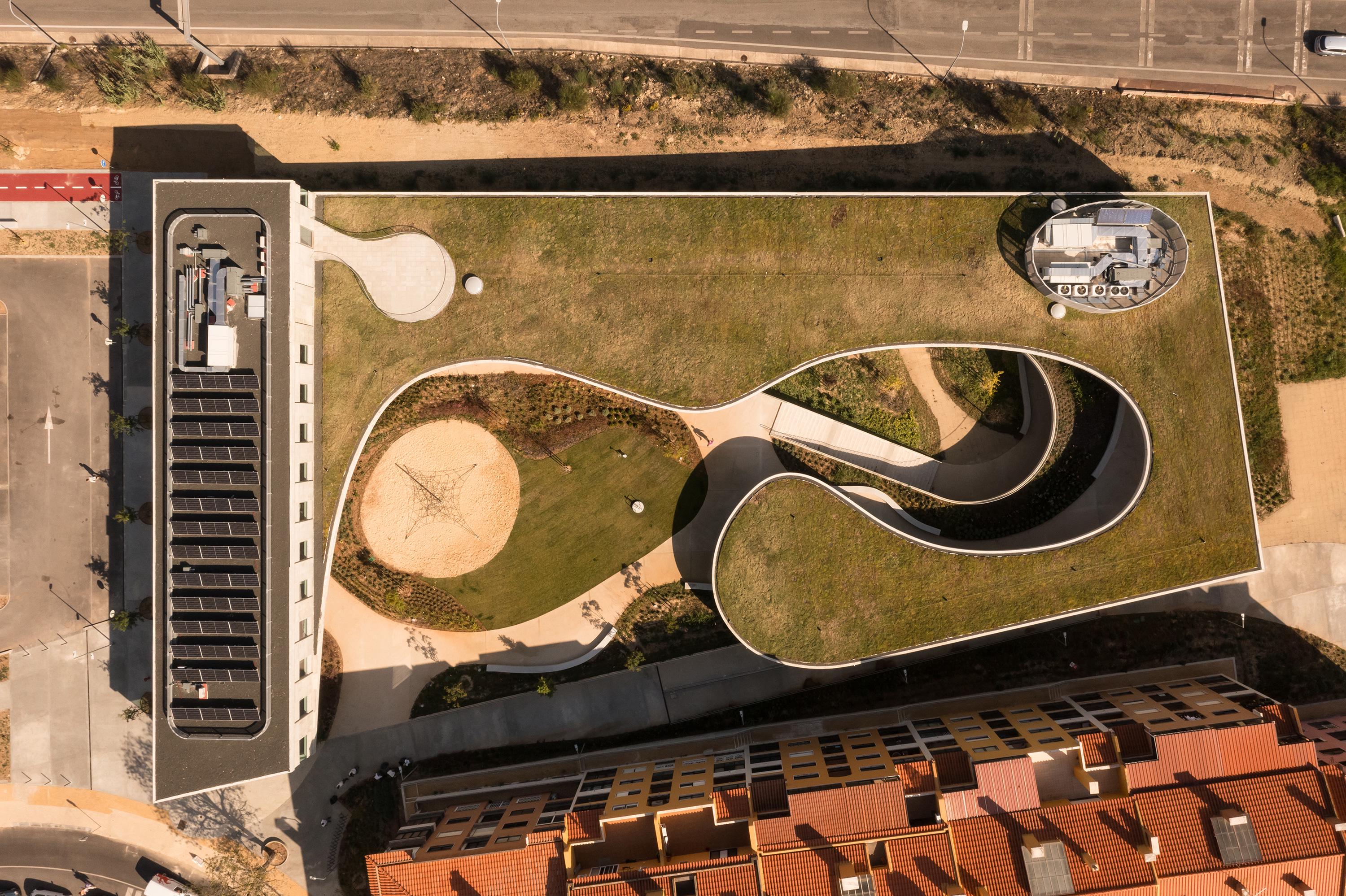 Facilities in the garden (cr: Francisco Nogueira)
Facilities in the garden (cr: Francisco Nogueira)




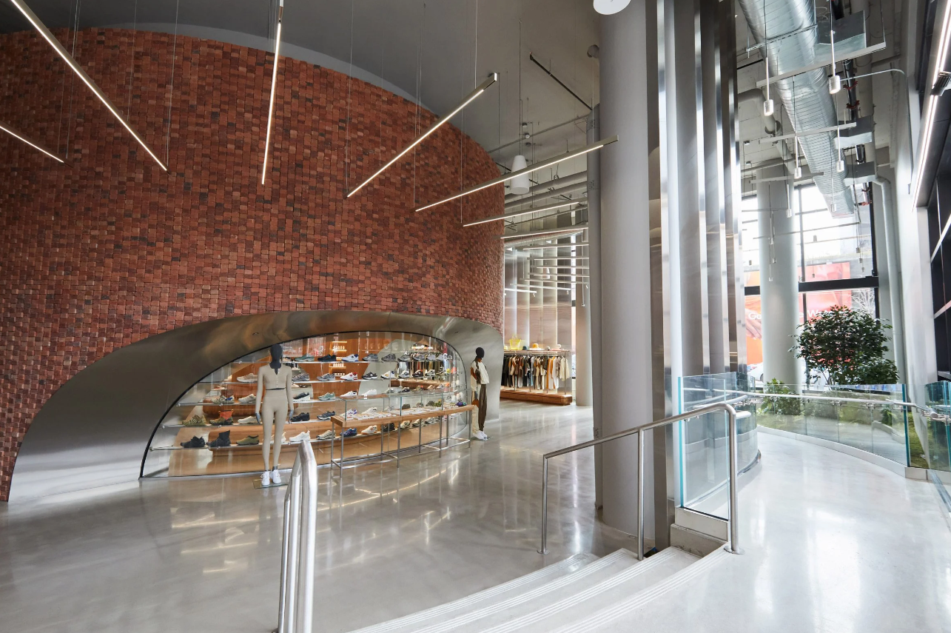
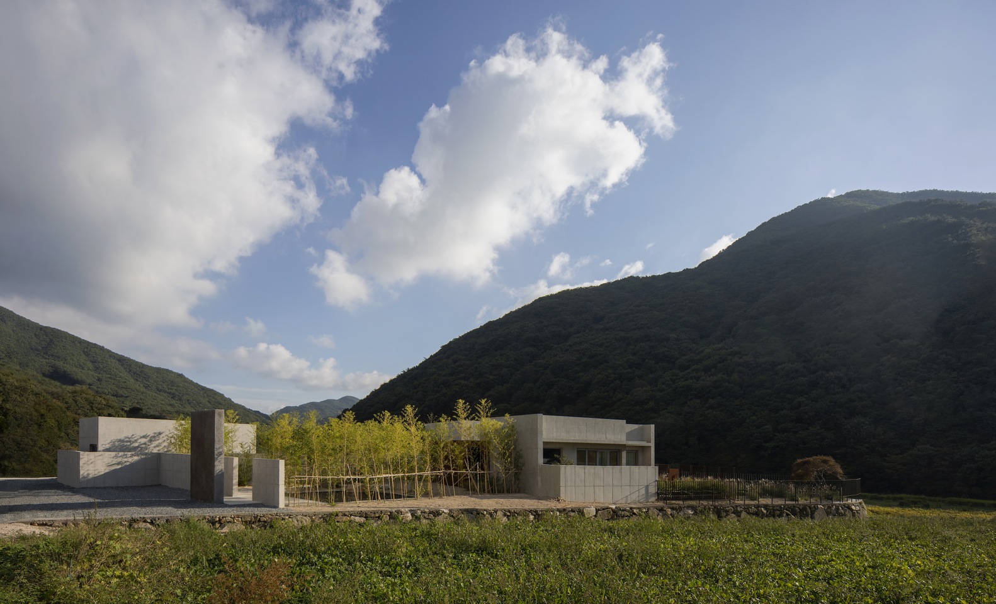
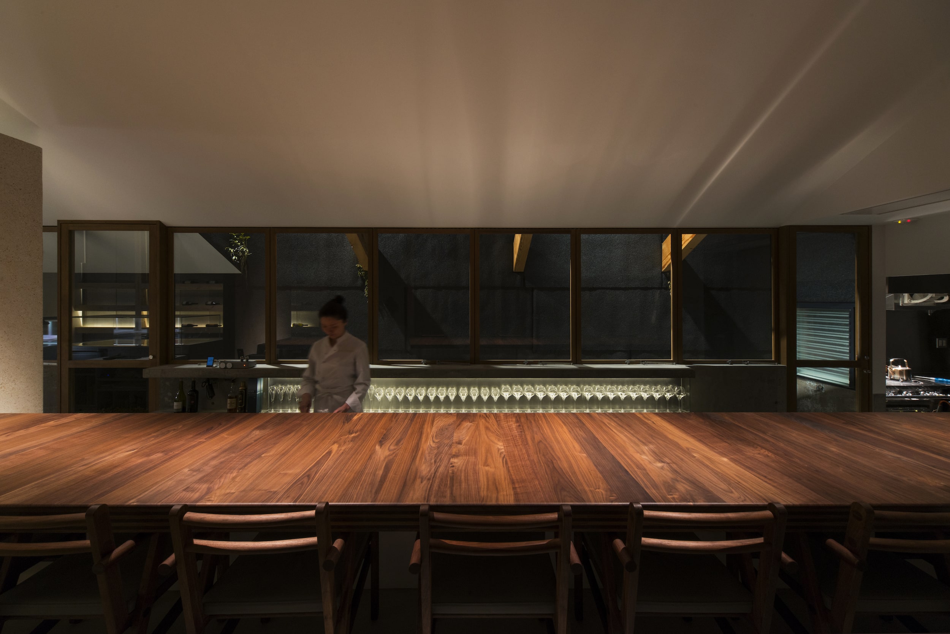
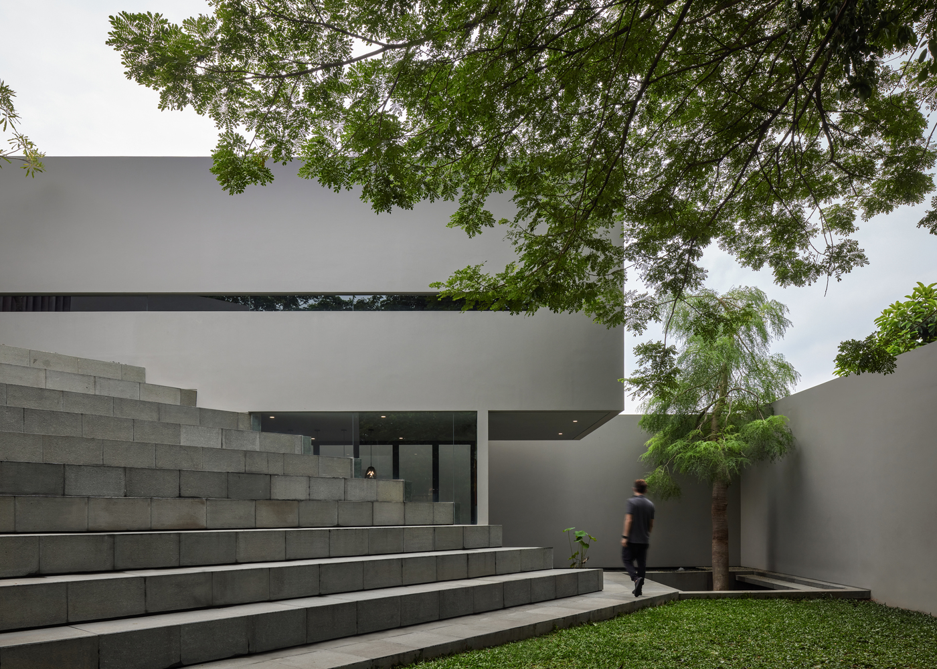
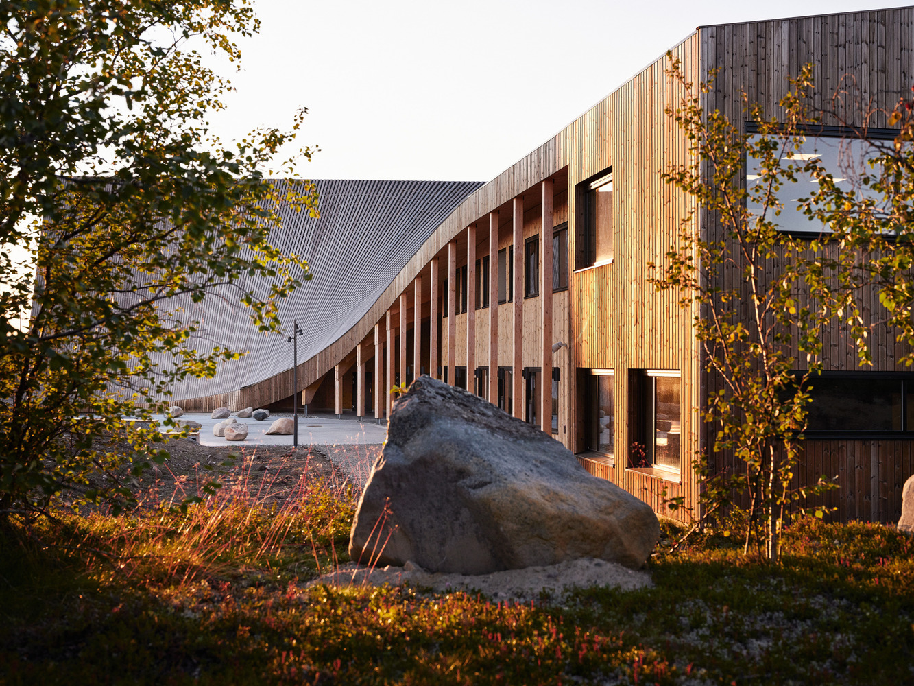
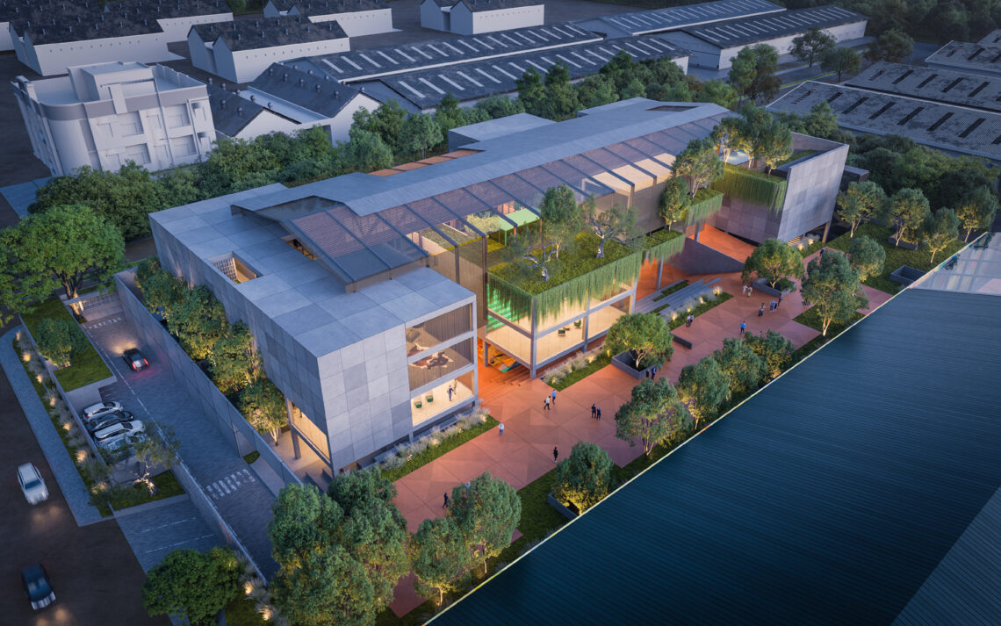
Authentication required
You must log in to post a comment.
Log in