Take A Look at the 6 Winners of Aga Khan Award for Architecture 2022
Six of the 20 shortlisted projects have been announced as winners of the 2022 Aga Khan Award for Architecture (AKAA). In this 15th edition, the six AKAA 2022 winners are from five different countries, namely Bangladesh, Indonesia, Iran, Lebanon, and Senegal. According to the Master Jury, the winners deserve this prestigious award because they have successfully answered the needs and aspirations of today's society.
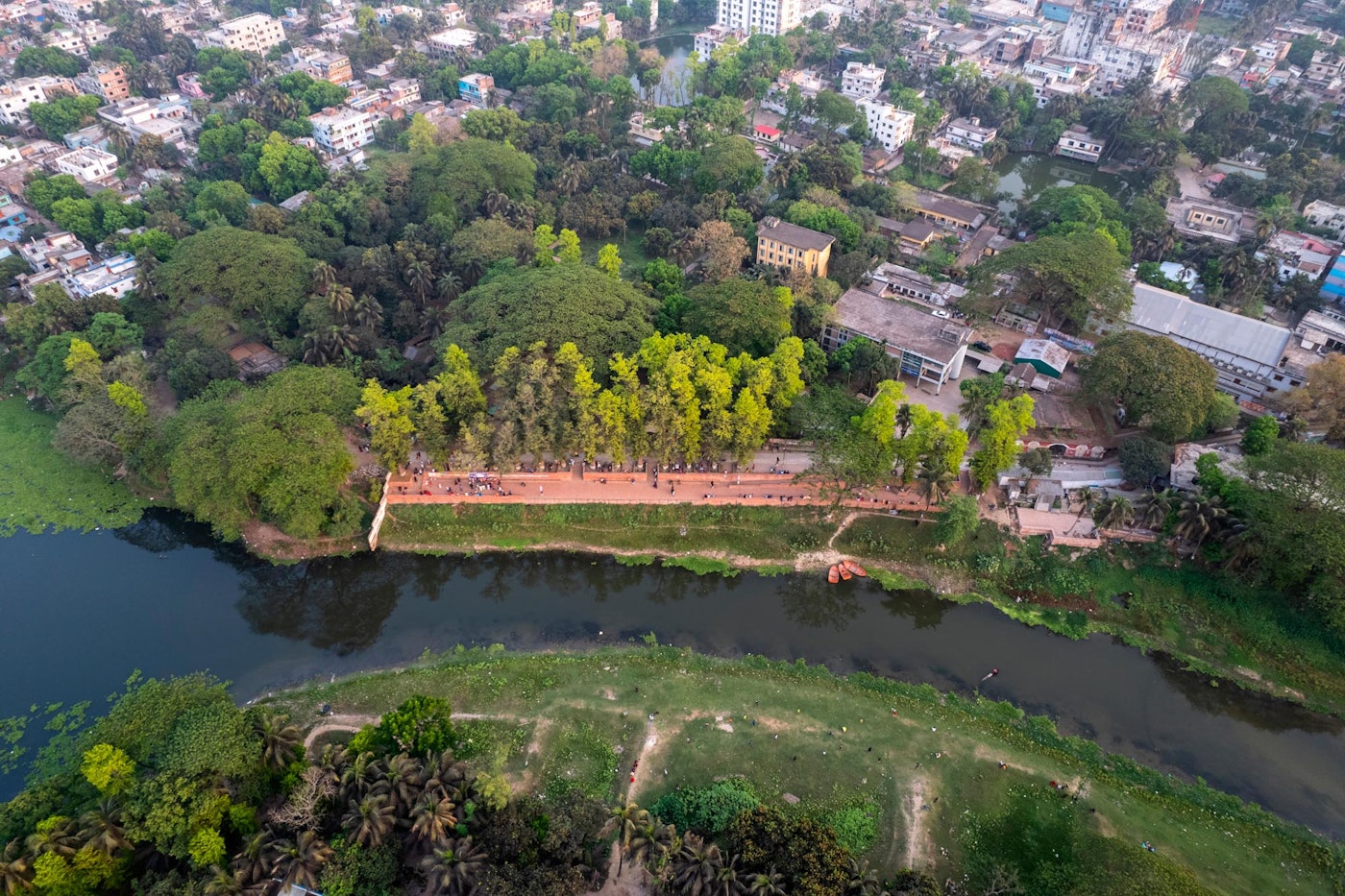 Aerial view of the large public ghat along the Nabaganga river in the city of Jhenaidah. (Photo by Asif Salman)
Aerial view of the large public ghat along the Nabaganga river in the city of Jhenaidah. (Photo by Asif Salman)
Through a news release on Thursday (22/9/2022), AKAA said that this year's award ceremony will be held in Muscat, Oman, in conjunction with the Aga Khan Music Awards. In the event, the winners of the 2022 AKAA will receive a total prize of USD 1 million as an appreciation after realizing the promise for communities, innovation, and care for the environment.
Furthermore, here are the six projects that won the Aga Khan Award for Architecture 2022, along with their brief descriptions.
1. Urban River Spaces by Co.Creation Architects / Bnagladesh
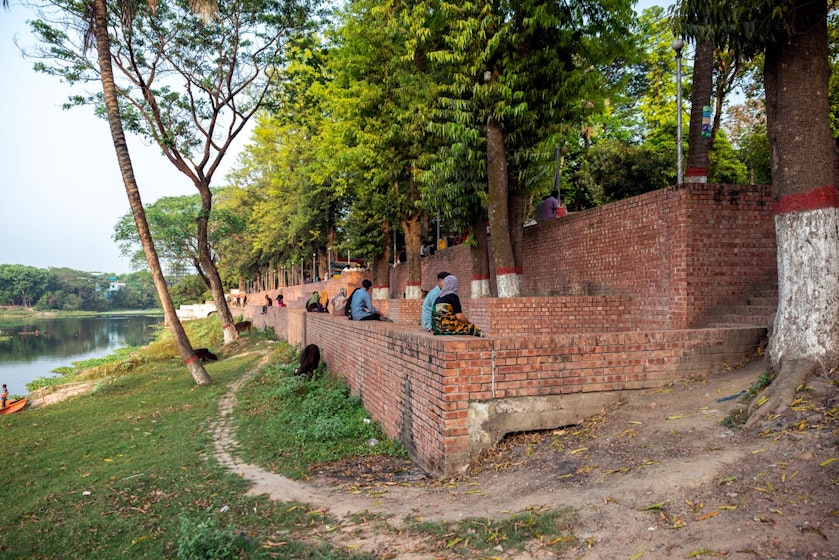
The Urban River Space was built with the ghat from brick and concrete by local masons. It was designed with respect for the local topography. (Photo by Asif Salman)
The Urban River Spaces which are the access to the Nabaganga River have been successfully cleaned by the people of Jhenaidah, Bangladesh. By involving women, marginalized groups, and local workers, this project proves that community participation and empowerment can enable positive changes such as turning abandoned informal dump sites into multifunctional spaces that are attractive and affordable for local communities. Urban River Spaces produces such spaces by optimizing local construction materials and techniques.
2. Community Spaces in Rohingya Refugee Response by Rizvi Hassan, Khwaja Fatmi, Saad Ben Mostafa / Bangladesh
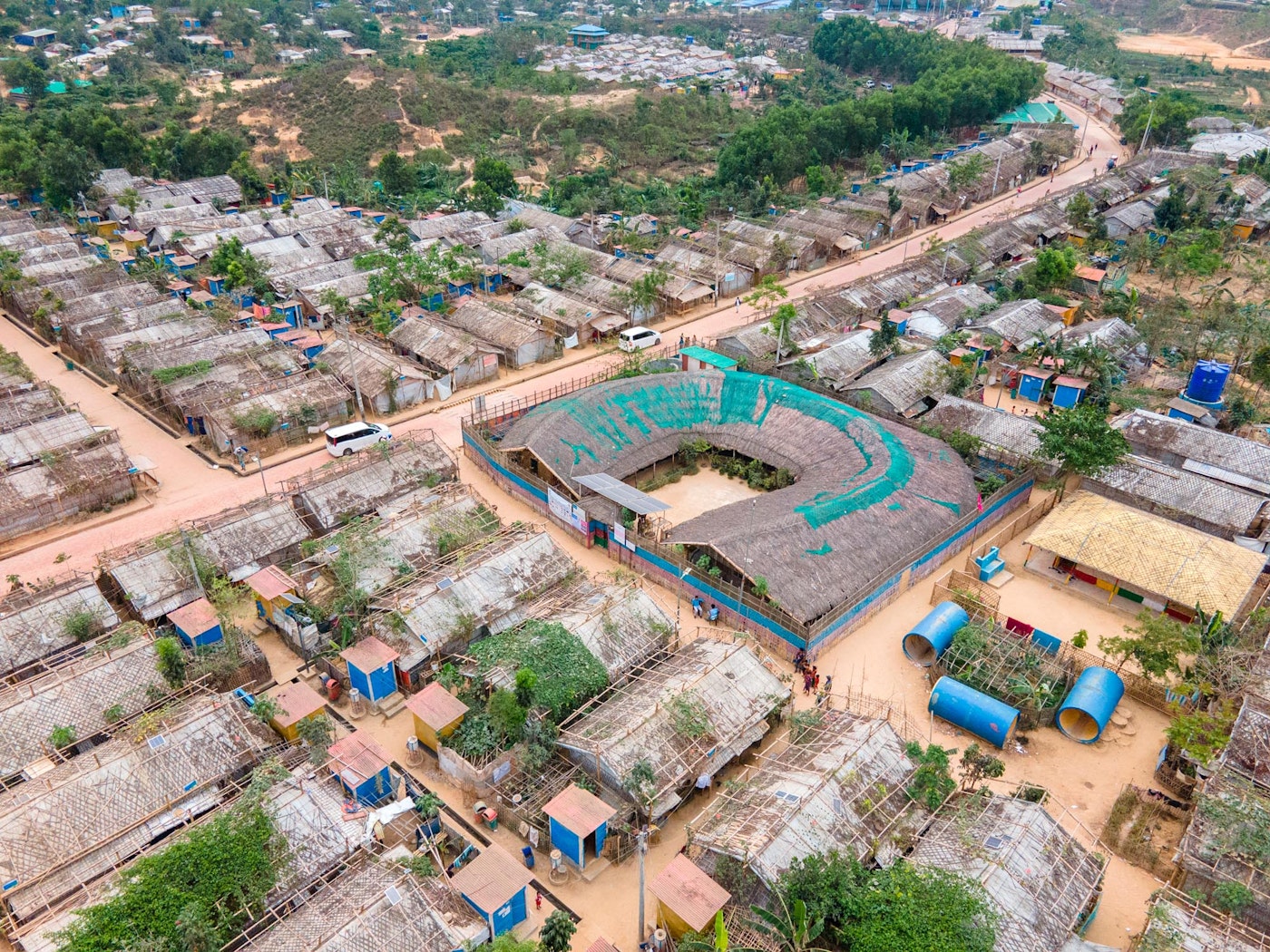 Aerial view of the Shantikhana Women Friendly Space in Camp 4ext. The construction started before the design was finalised, allowing the local Rohingya workers to express their artisanal skills and artistic freedom. (Photo by Asif Salman)
Aerial view of the Shantikhana Women Friendly Space in Camp 4ext. The construction started before the design was finalised, allowing the local Rohingya workers to express their artisanal skills and artistic freedom. (Photo by Asif Salman)
Consisting of six temporary community rooms, the Rohingya Refugee Response program tries to meet the emergency needs of refugees in Bangladesh, especially women. Through a dignified, sensitive, and astute response, this project presents six spaces designed with proper planning, solid partnerships, and inclusive processes involving diverse communities.
3. Banyuwangi International Airport by Andramatin / Indonesia
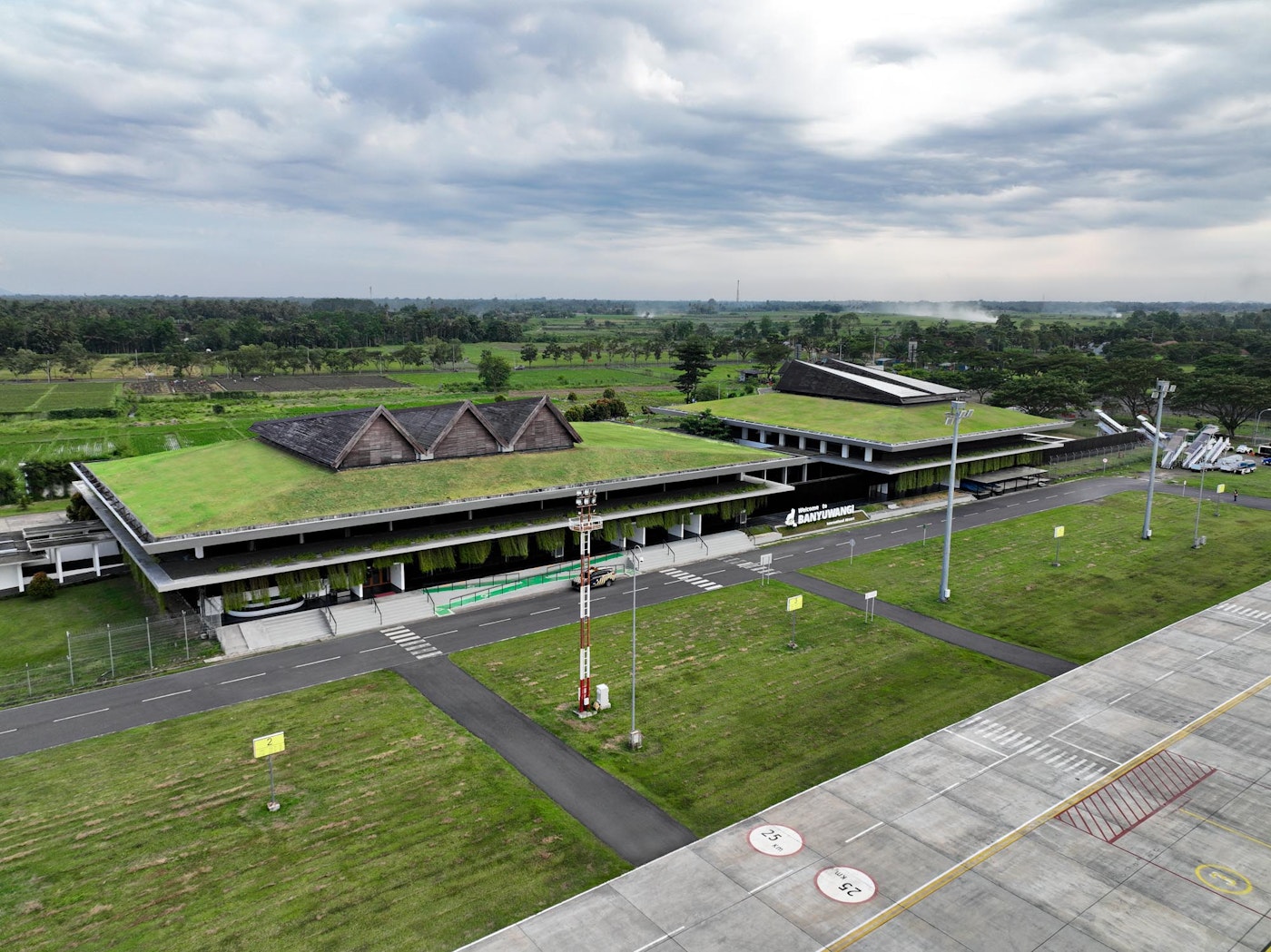 General view of the domestic airport that serves more than 1,100 passengers per day. (Photo by Mario Wibowo)
General view of the domestic airport that serves more than 1,100 passengers per day. (Photo by Mario Wibowo)
Standing in the middle of rice fields, the airport, designed by architect Andra Matin, shows the expansion of the language of the surrounding landscape and describes architecture as an object of a smooth disposition. The Banyuwangi International Airport is also a changer in the constellation of airport architecture that supports the development program of 300 airports by the Government of Indonesia shortly.
4. Argo Contemporary Art Museum and Cultural Centre by Ahmadreza Schricker Architecture North - ASA North / Iran
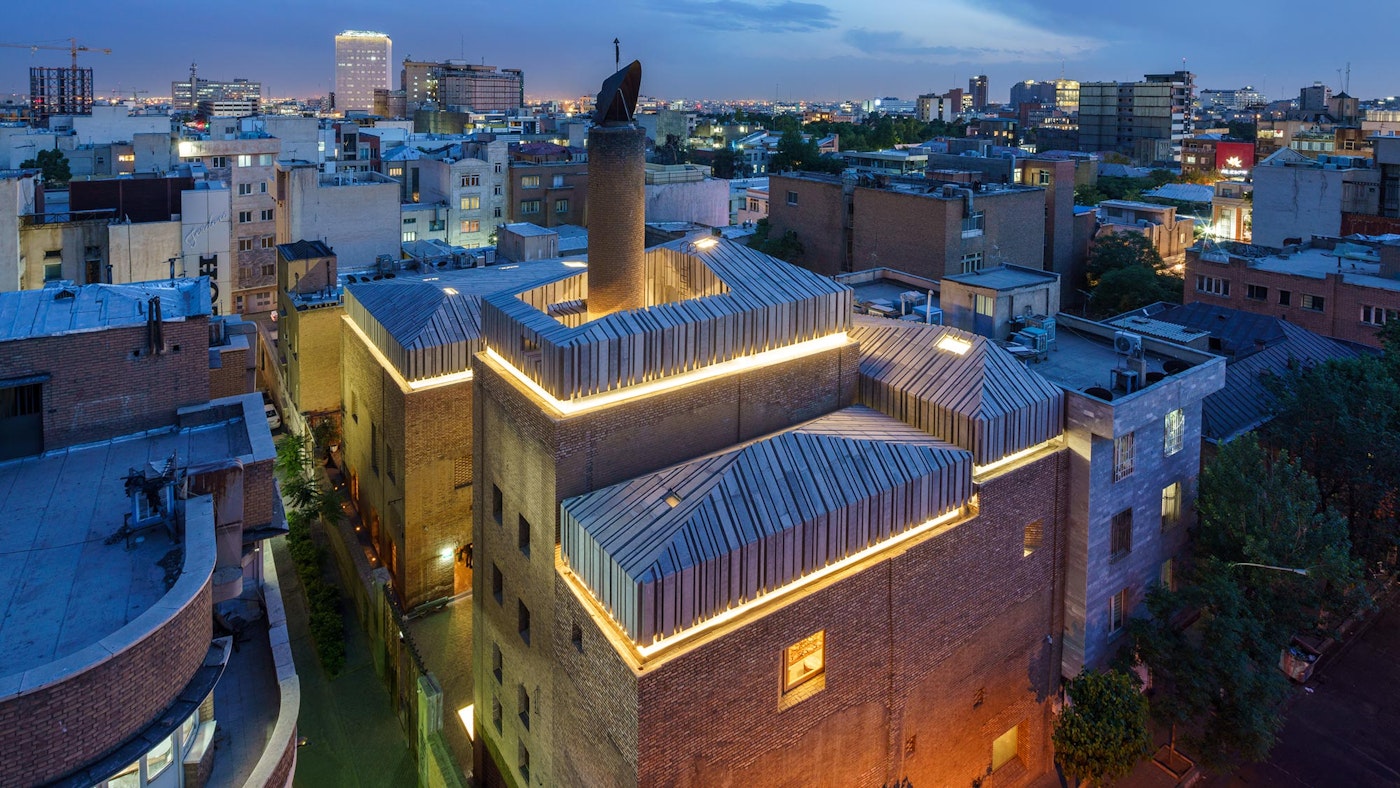 Aerial view of the museum by night. (Photo by Deed Studio)
Aerial view of the museum by night. (Photo by Deed Studio)
This project is a transformation from a former brewery that was relocated a decade before the Iranian Revolution into a contemporary art museum for exhibitions, discussions, and film screenings, the Argo Contemporary Art Museum and Cultural Center also provides a place for artists to live to strengthen their role as cultural facilities.
5. Renovation of Niemeyer Guest House by East Architecture Studio / Lebanon
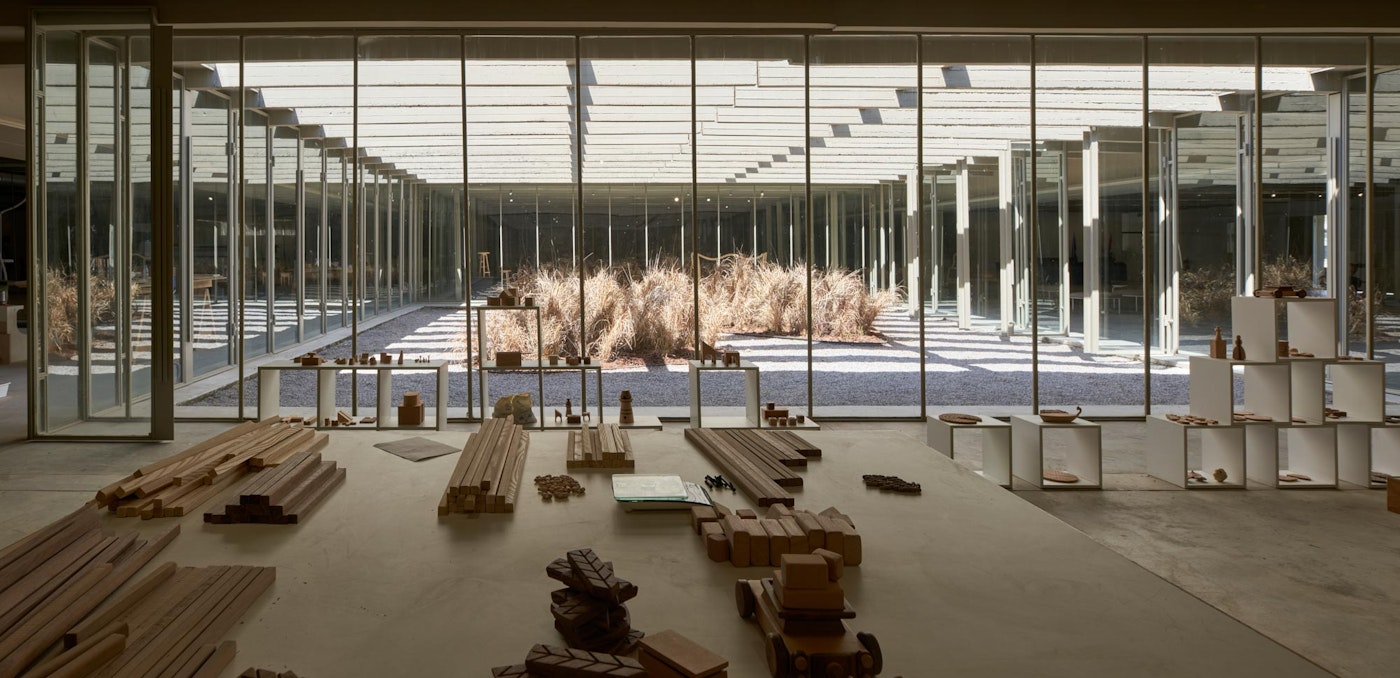 Central courtyard with the glazed partitions. (Photo by Cemal Emden)
Central courtyard with the glazed partitions. (Photo by Cemal Emden)
The renovation of the Niemeyer Guest House is an inspiring project that demonstrates the capacity of architecture to improve dynamic conditions. Located on the outskirts of Tripoli, Lebanon, Niemeyer Guest House has been somewhat affected by the situation there. This project is expected to restore Tripoli's image as a beautiful old port city from the problems of extreme poverty, migration, and lack of public spaces.
6. Kamanar Secondary School by Dawoffice / Senegal
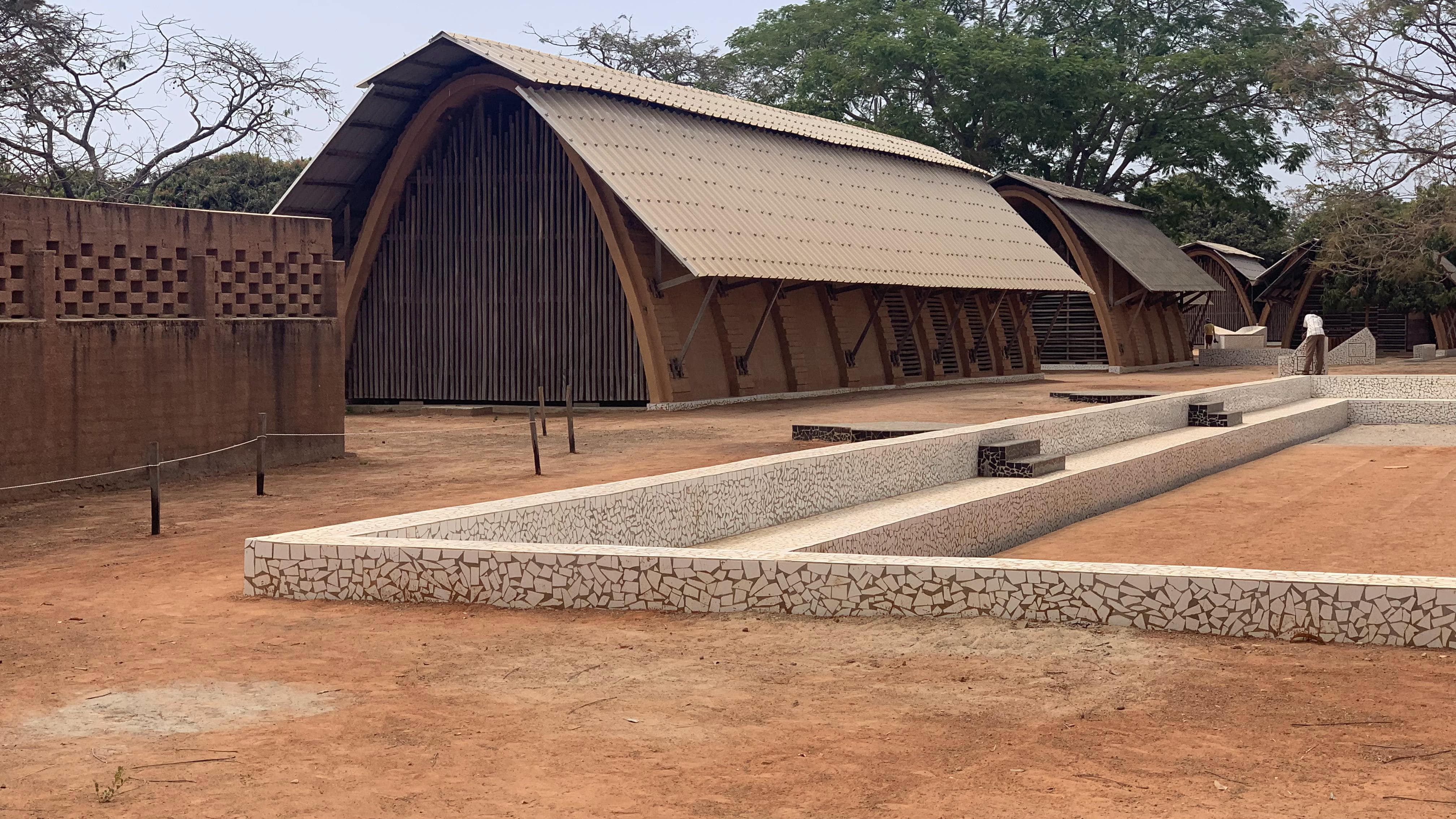
Kamanar Secondary School is clear evidence that architecture can align itself with urban contexts, landscapes, and building technology. The project was able to overcome its topographical conditions through the implementation of an organized grid of class pods around the existing trees. In addition, this project also utilizes the shade from the trees to form an outdoor space that can accommodate teaching and learning activities.




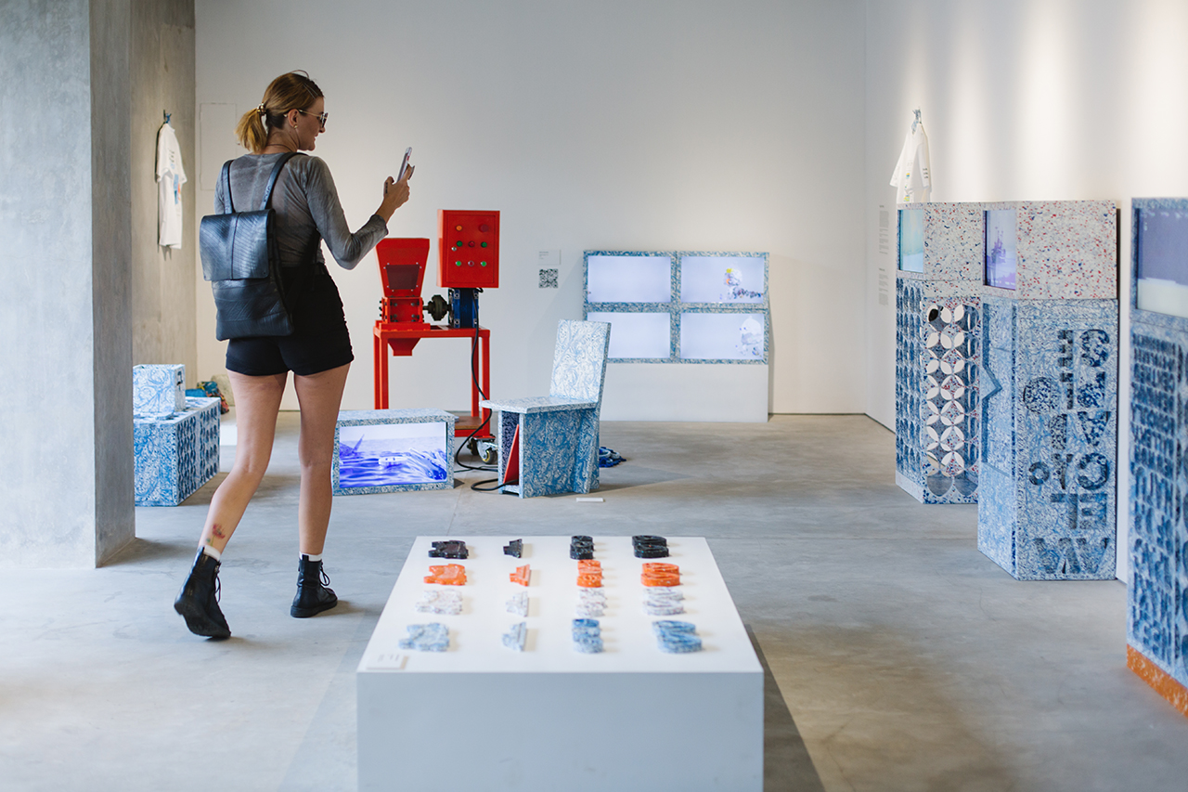
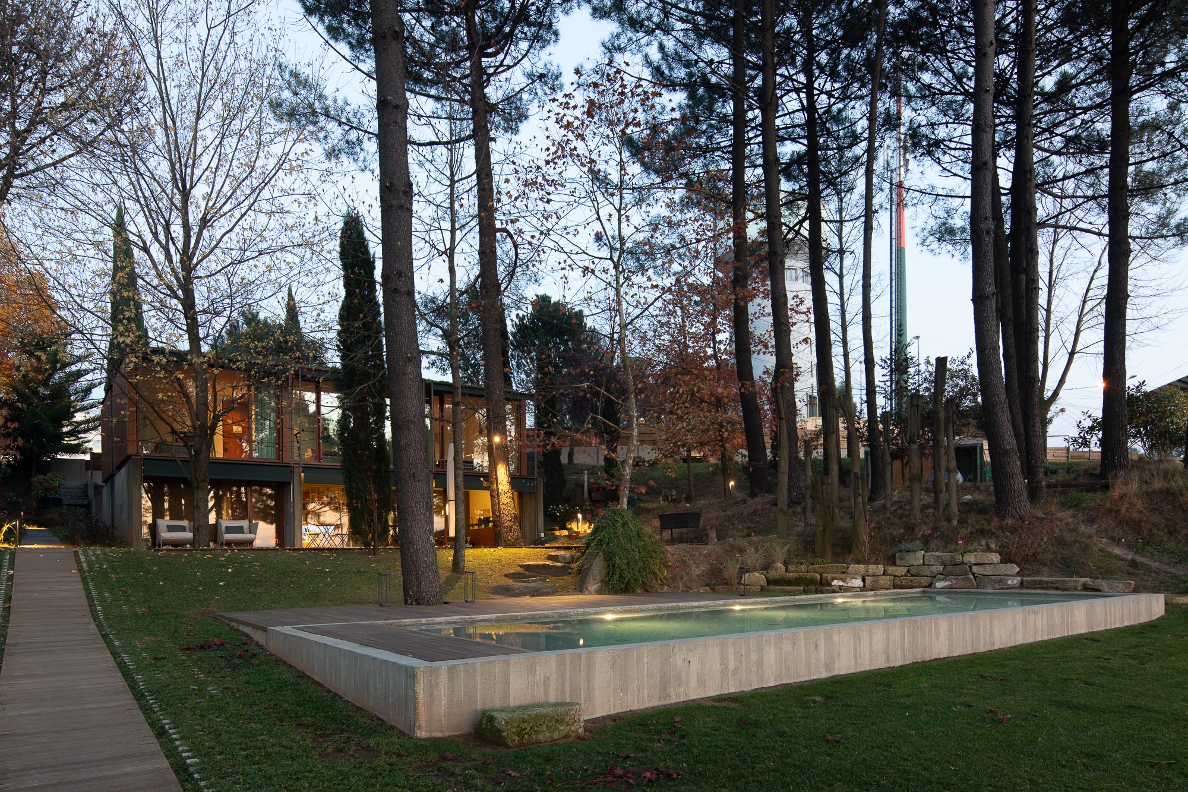
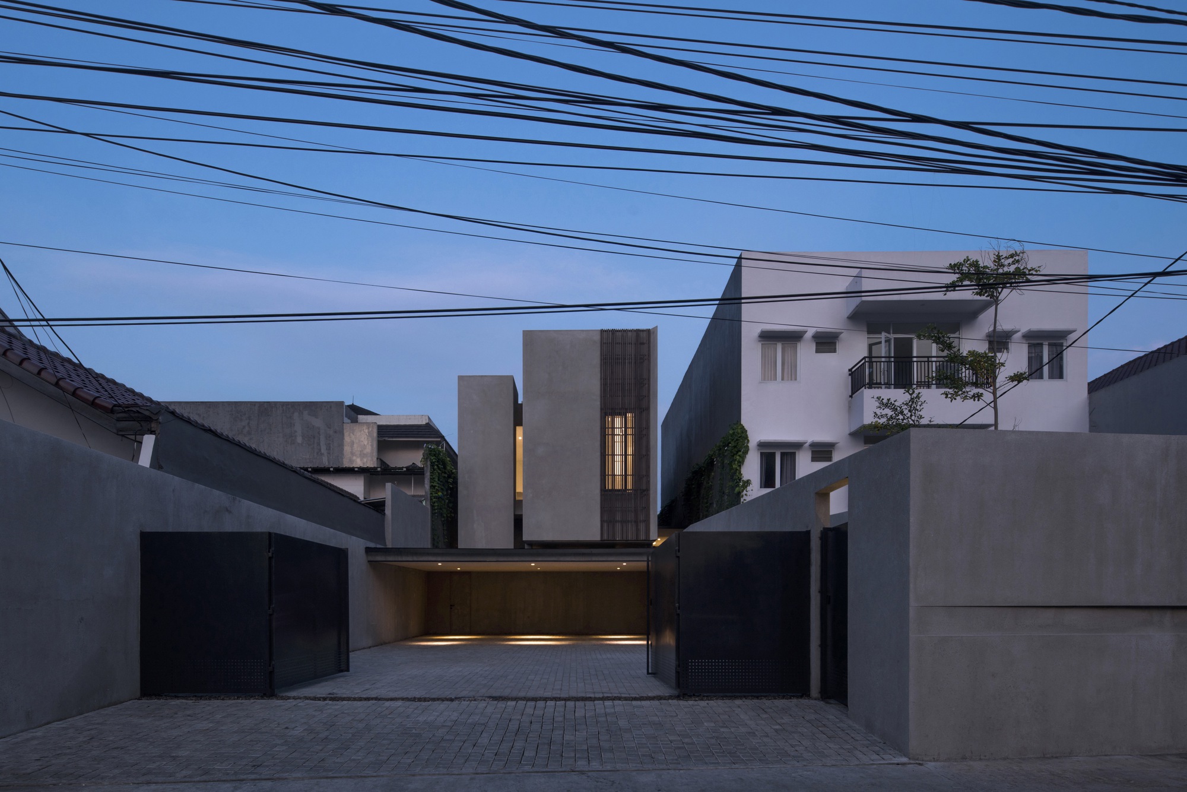


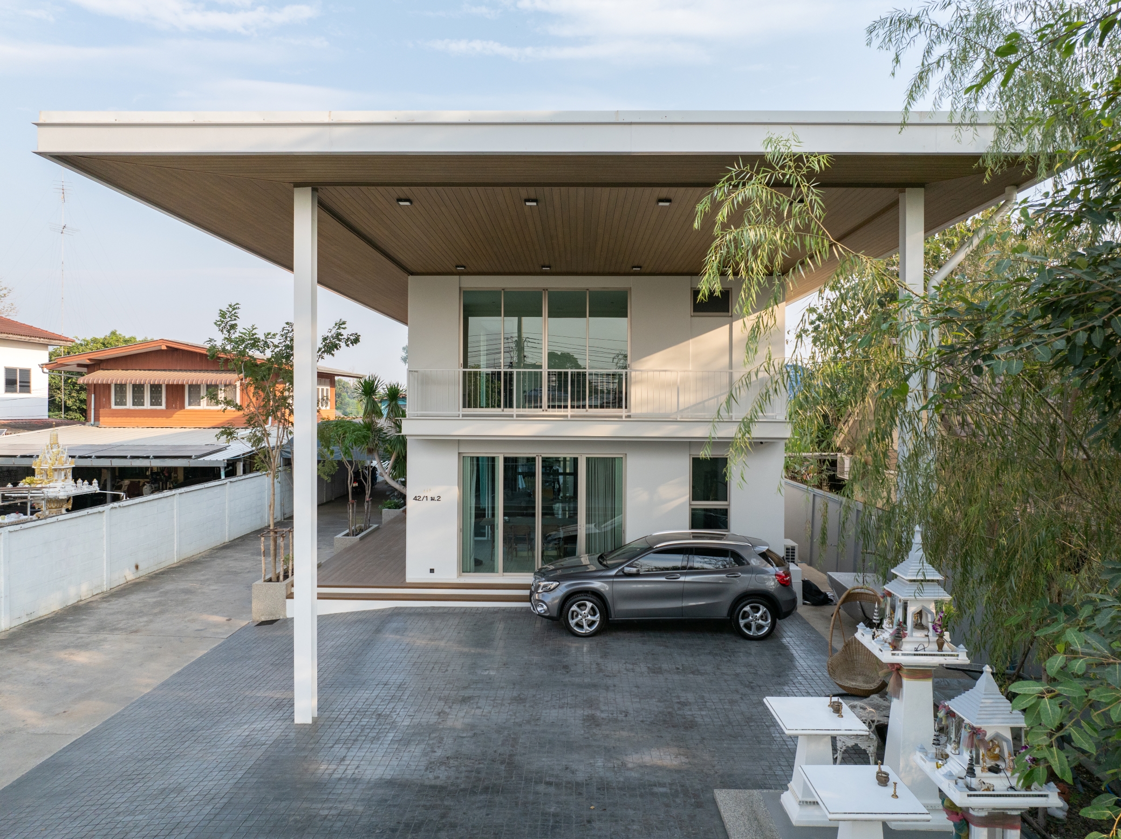
Authentication required
You must log in to post a comment.
Log in