Lavoisier: Bridging the Inside and Outside World
Transforming a constraint element into a potential design, l’atelier-Nomadic Architecture Studio utilized the 1.5-meter difference in flooring level to create additional living space that offers an infinite connection with the garden.
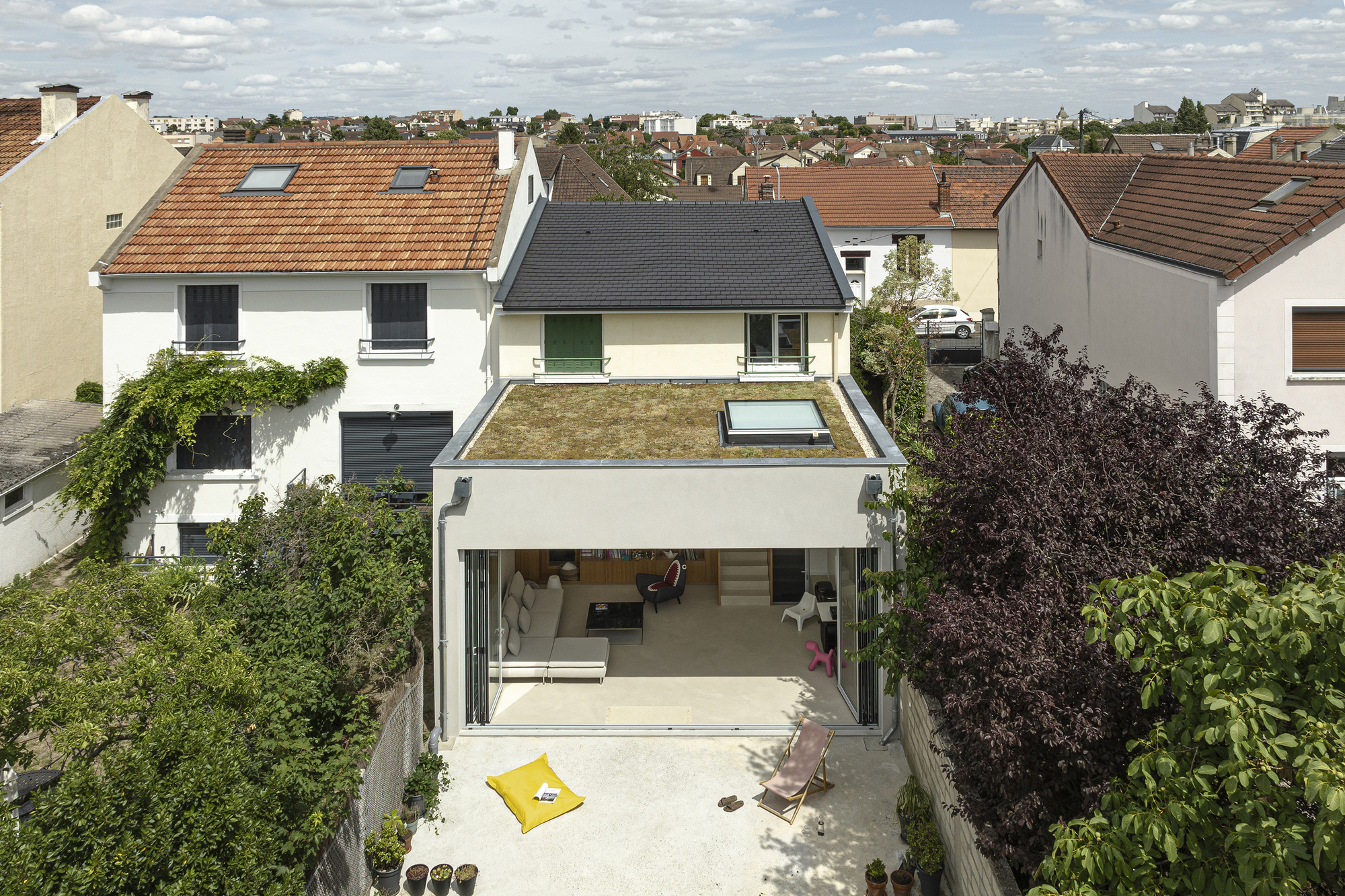 Lavoisier: Inside Outside Room by l'atelier - Nomadic Architecture Studio, Photo by Tim Van De Velde
Lavoisier: Inside Outside Room by l'atelier - Nomadic Architecture Studio, Photo by Tim Van De Velde
As part of a renovation project to add more living space, l’atelier-Nomadic Architecture Studio utilized a 1.5-meter difference in flooring level to create additional living space that offers a seamless connection with the outside garden. Instead of adding a new floor vertically, the studio added a new space adjacent to the house, facing towards the garden and separated by a wide glass folding door. With a fully opened terrace, this new space was built on the same level as the garden to provide maximum connection with the garden.
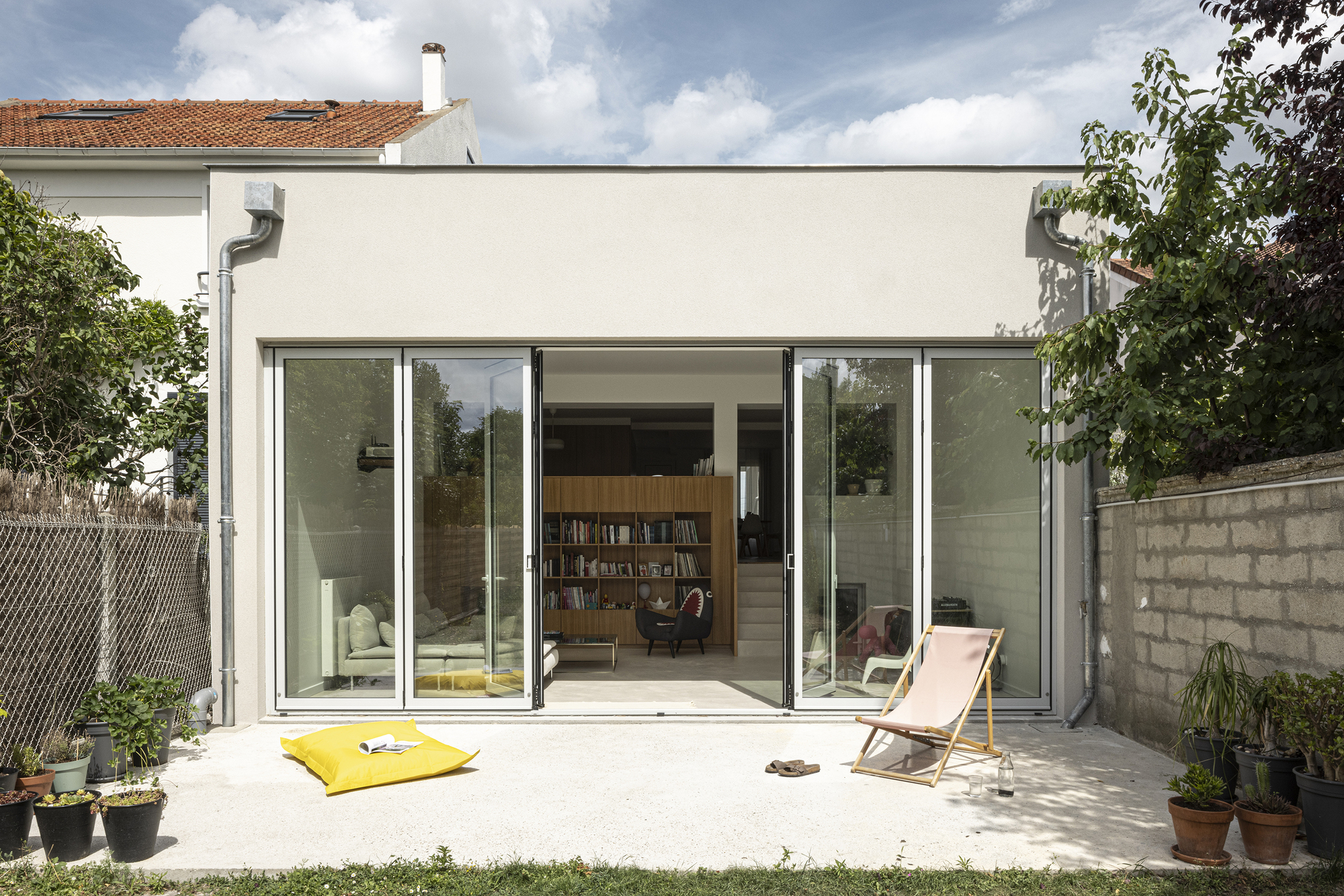 Lavoisier: Inside Outside Room by l'atelier - Nomadic Architecture Studio, Photo by Tim Van De Velde
Lavoisier: Inside Outside Room by l'atelier - Nomadic Architecture Studio, Photo by Tim Van De Velde
By constructing this new space, inhabitants can experience a different spatial experience once they wander around the house. The gap in the wall separating these two areas presents a continuous flow of air and natural light while also allowing inhabitants to look over the garden through this gap. The glass folding door enables natural air and light to flow freely into the house, filling the interior with fresh air and abundant light. Moreover, to further brighten up the interior, a square skylight is placed on the flat roof garden to let natural light penetrate through.
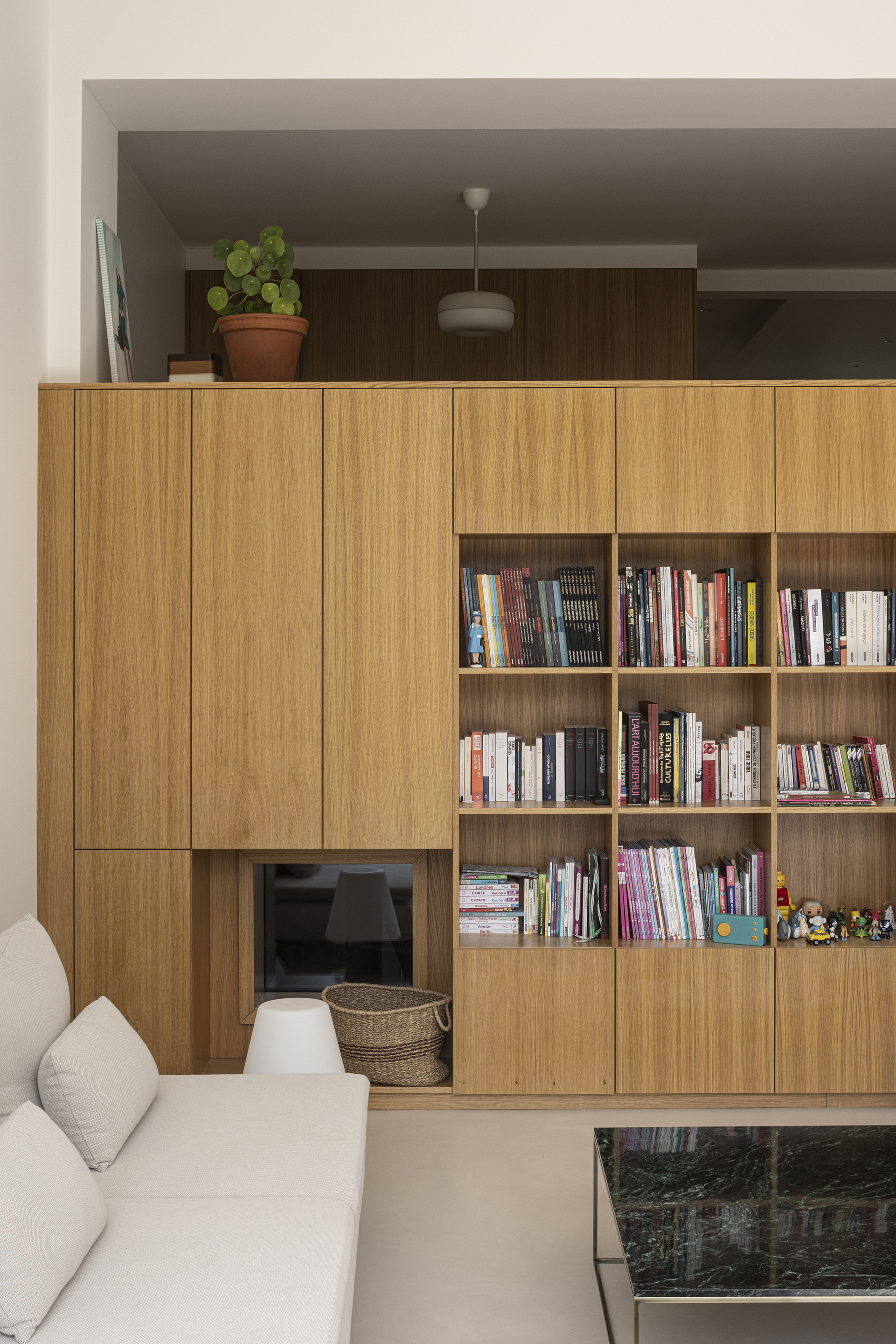 The gap in the wall separating the two areas presents a continuous flow of air and natural light, Photo by Tim Van De Velde
The gap in the wall separating the two areas presents a continuous flow of air and natural light, Photo by Tim Van De Velde
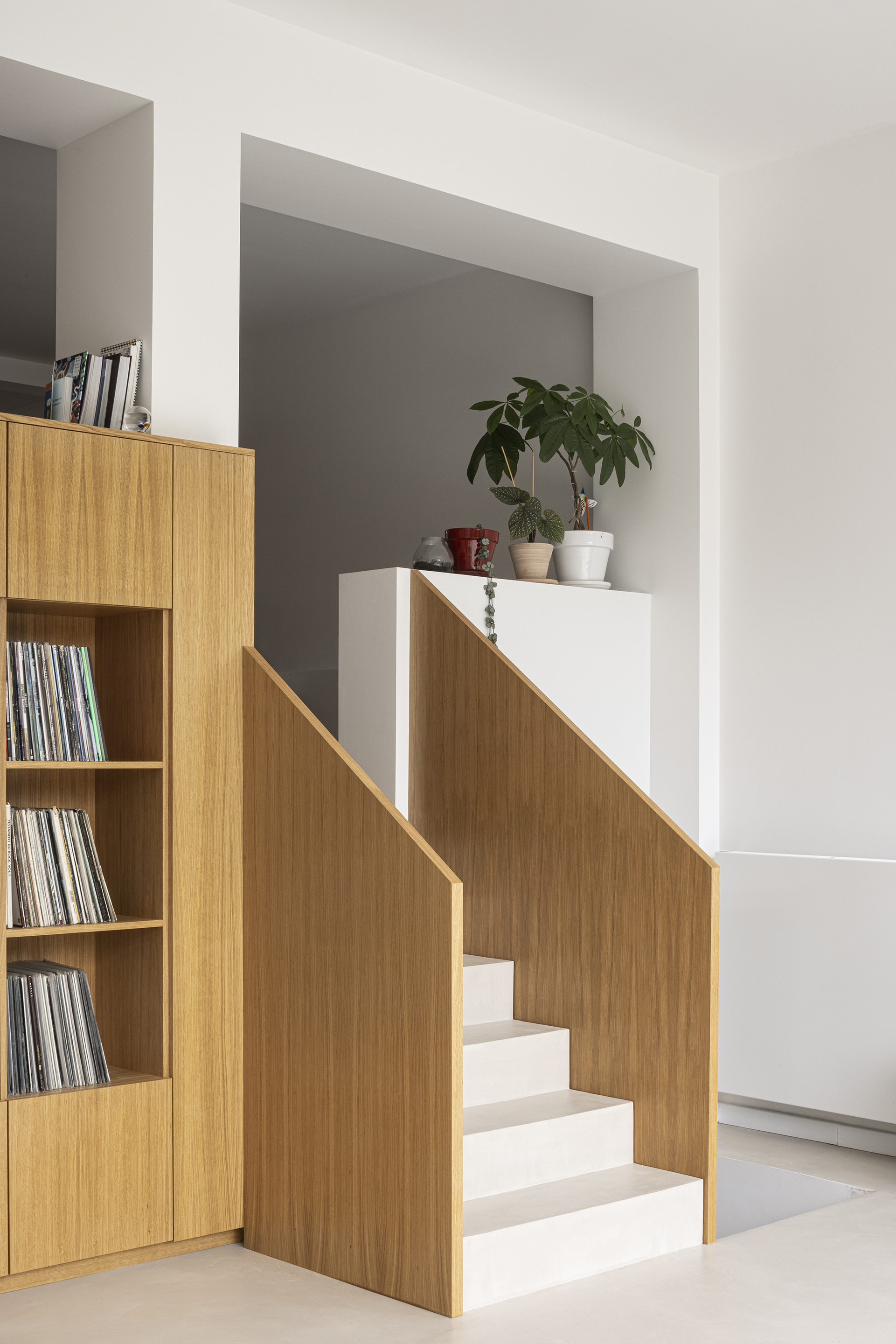 Lavoisier: Inside Outside Room by l'atelier - Nomadic Architecture Studio, Photo by Tim Van De Velde
Lavoisier: Inside Outside Room by l'atelier - Nomadic Architecture Studio, Photo by Tim Van De Velde
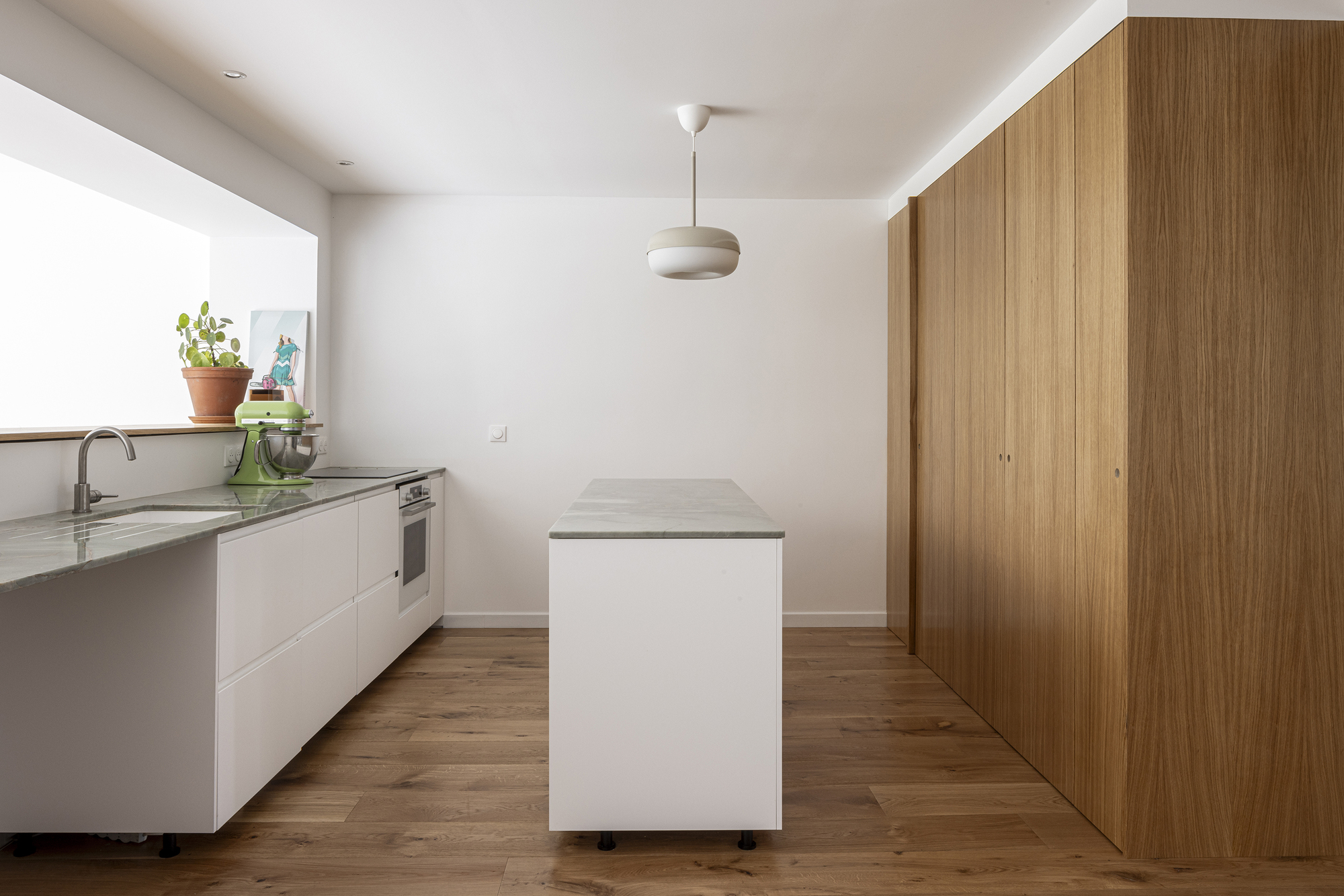 It also allows inhabitants to look over the garden through this gap, Photo by Tim Van De Velde
It also allows inhabitants to look over the garden through this gap, Photo by Tim Van De Velde
As an additional living space, a gray sofa with a square black marble coffee table sits across the wooden bookshelf, providing a relaxing area where inhabitants can enjoy the beautiful garden outside while doing various activities inside. A shark-shaped single couch sits near the coffee table, adding a unique aesthetic touch to the interior atmosphere. This furniture arrangement creates a cozy and homey atmosphere with a minimalist touch.
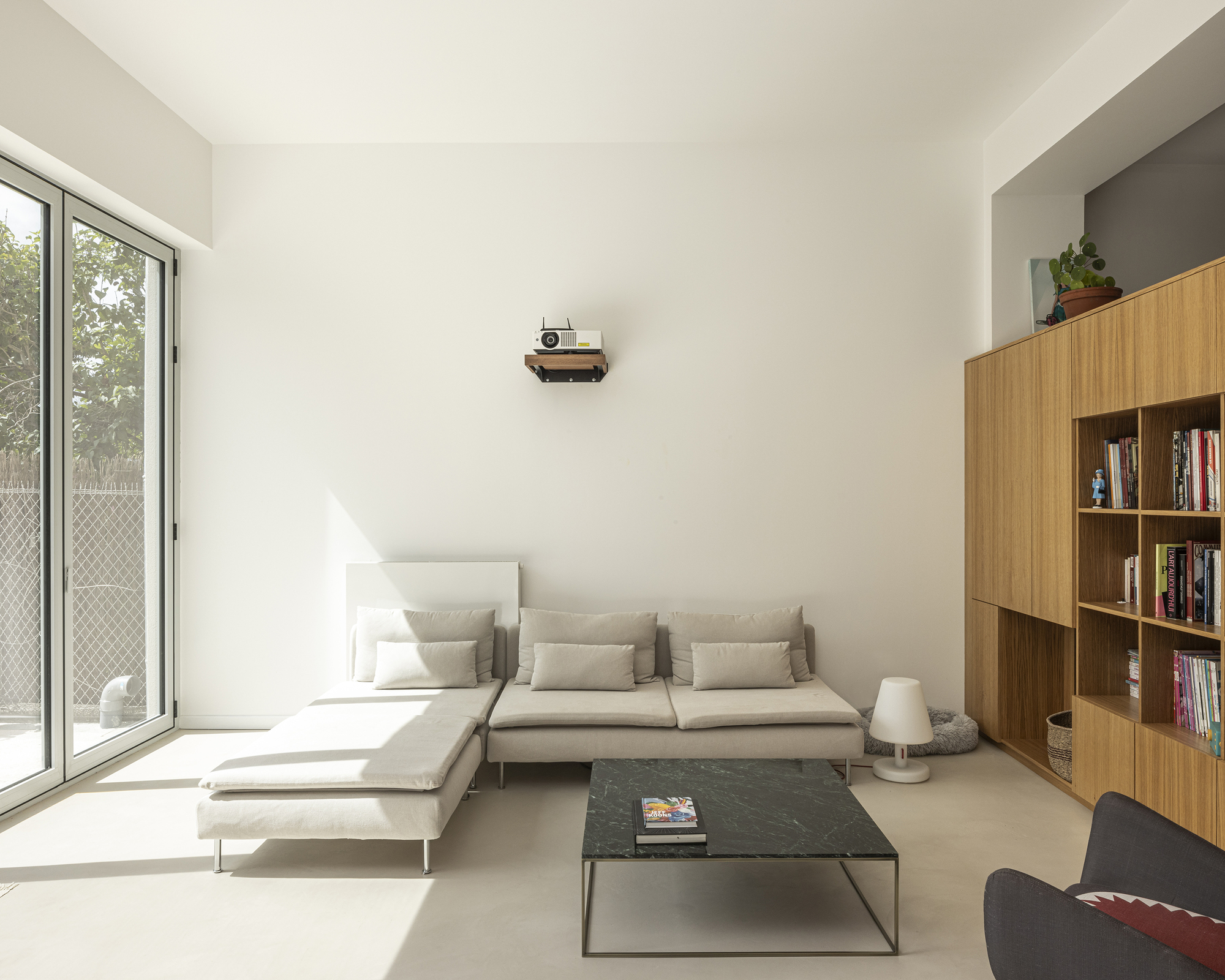 A gray sofa with a square black marble coffee table sits across the wooden bookshelf, Photo by Tim Van De Velde
A gray sofa with a square black marble coffee table sits across the wooden bookshelf, Photo by Tim Van De Velde
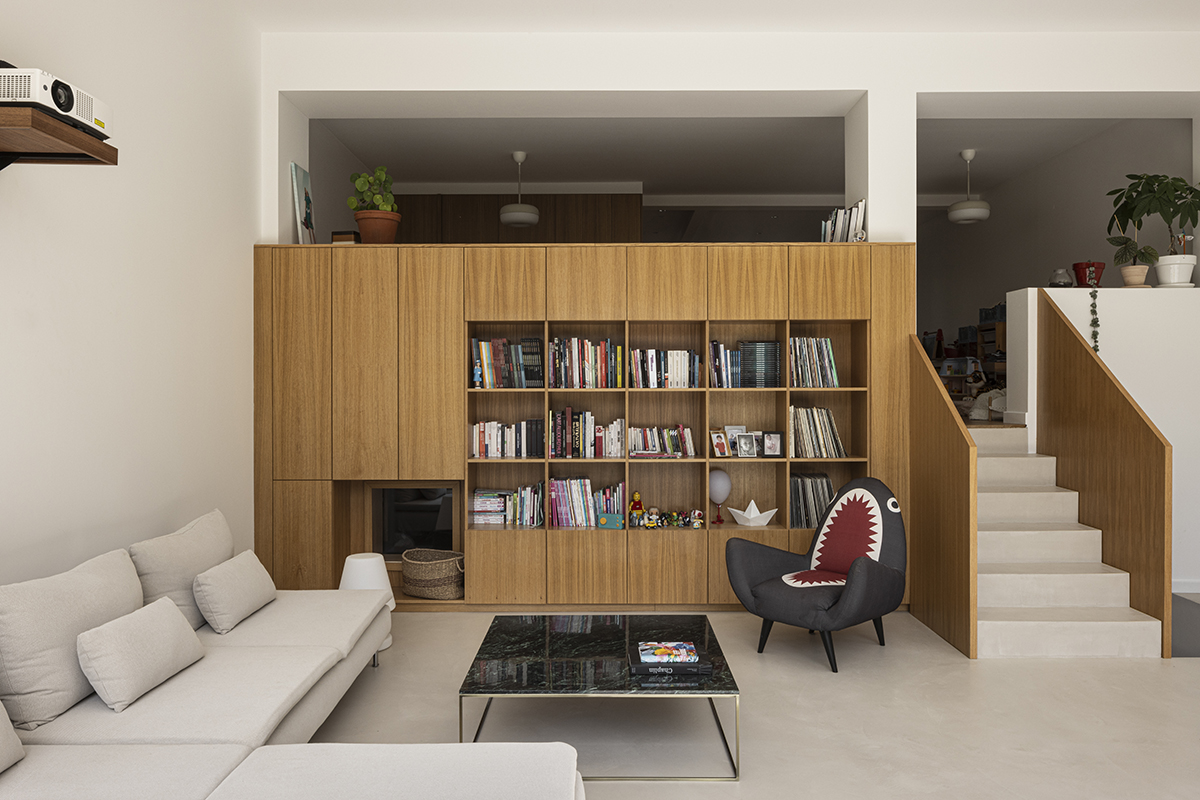 a relaxing area where inhabitants can enjoy the beautiful garden outside while doing various activities inside, Photo by l'atelier - Nomadic Architecture Studio
a relaxing area where inhabitants can enjoy the beautiful garden outside while doing various activities inside, Photo by l'atelier - Nomadic Architecture Studio
Once the glass folding door opens, an open terrace with a single chair presents a relaxing area that is fully connected to the garden. Despite its simple and minimal design, this additional living space provides maximum functional space where inhabitants can freely enjoy nature outside and have a fully private relaxing area inside their own homes.

This additional living space provides maximum functional space where inhabitants can freely enjoy nature outside, Photo by Tim Van De Velde
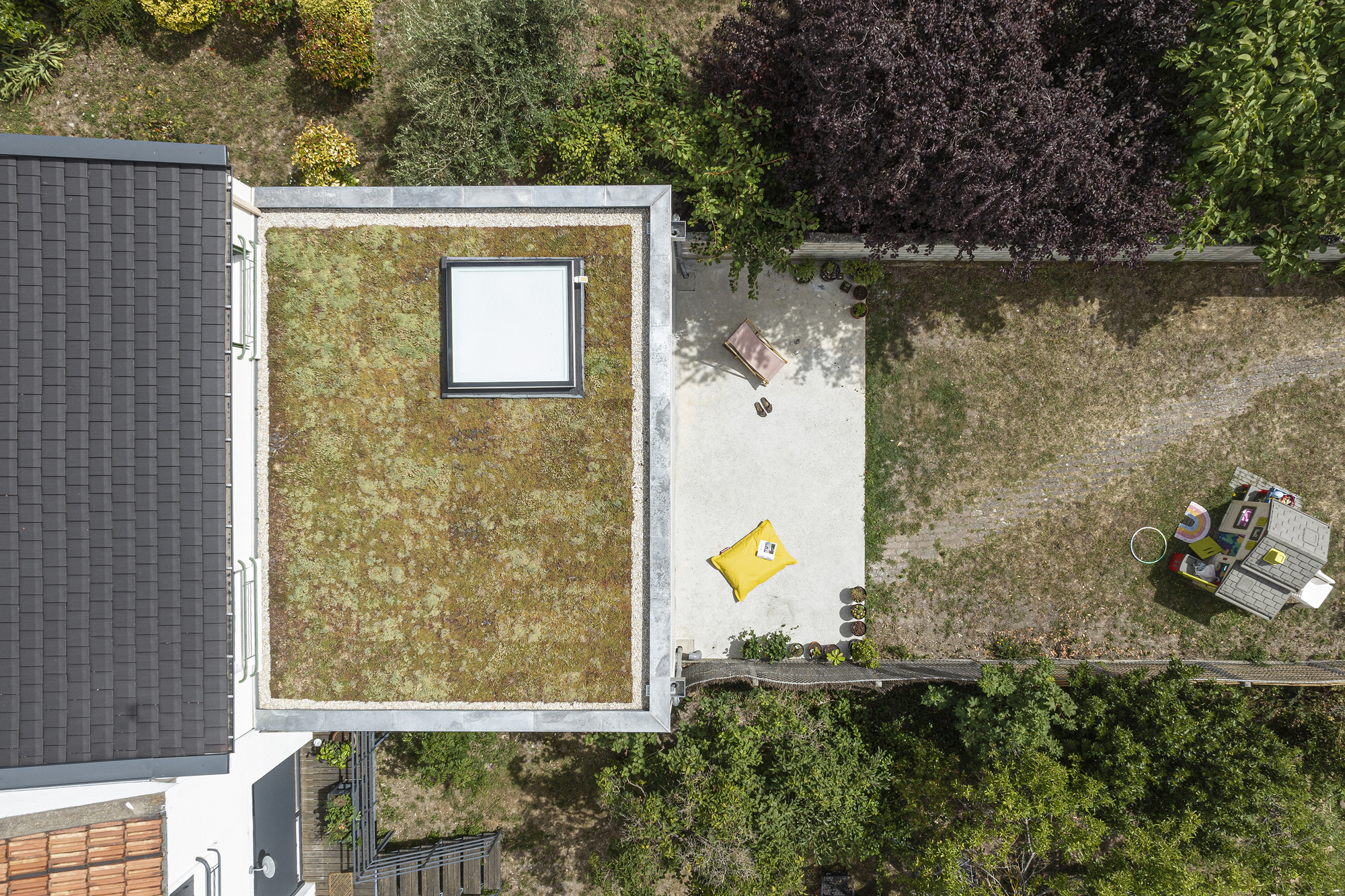 Lavoisier: Inside Outside Room by l'atelier - Nomadic Architecture Studio, Photo by Tim Van De Velde
Lavoisier: Inside Outside Room by l'atelier - Nomadic Architecture Studio, Photo by Tim Van De Velde
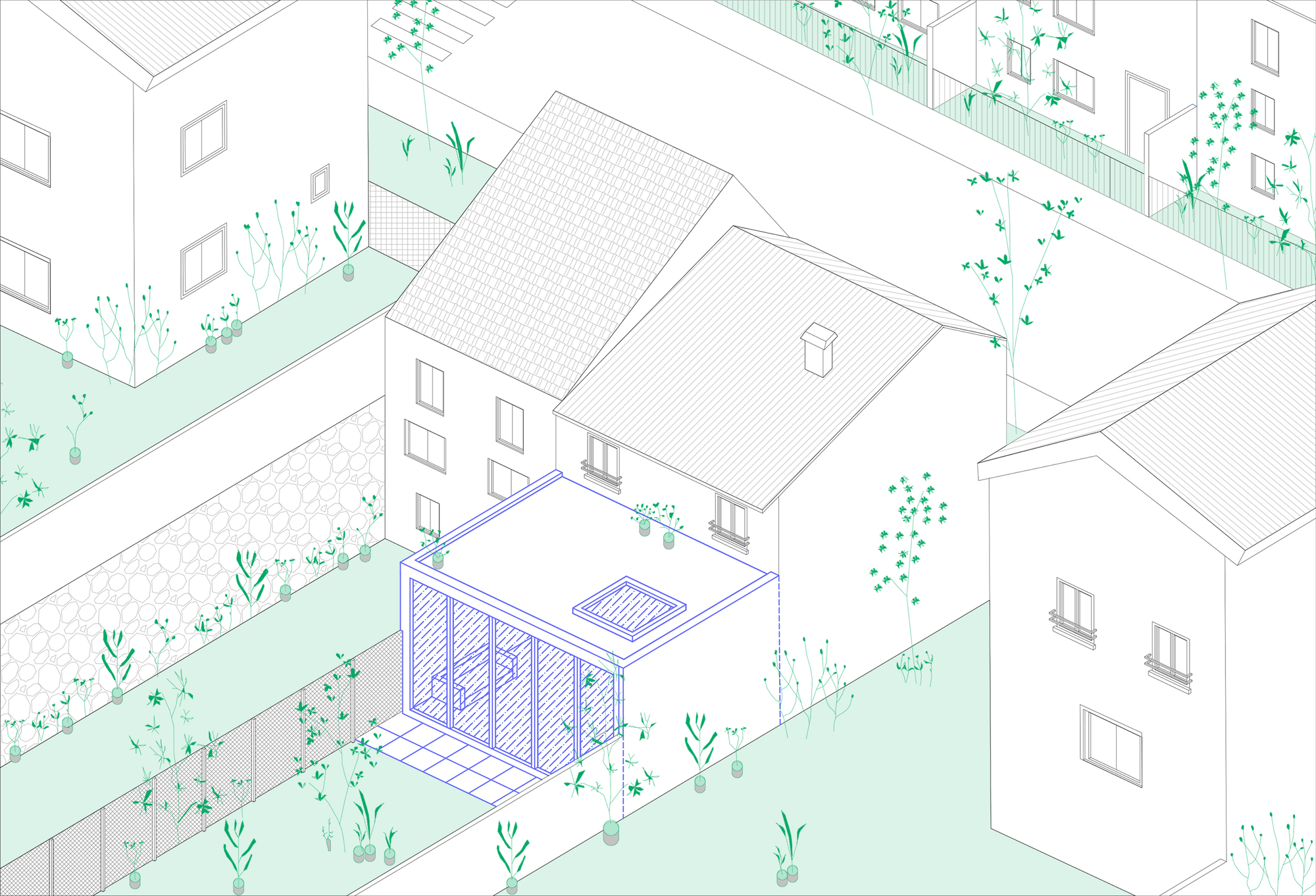 Lavoisier: Inside Outside Room drawing by l'atelier - Nomadic Architecture Studio
Lavoisier: Inside Outside Room drawing by l'atelier - Nomadic Architecture Studio

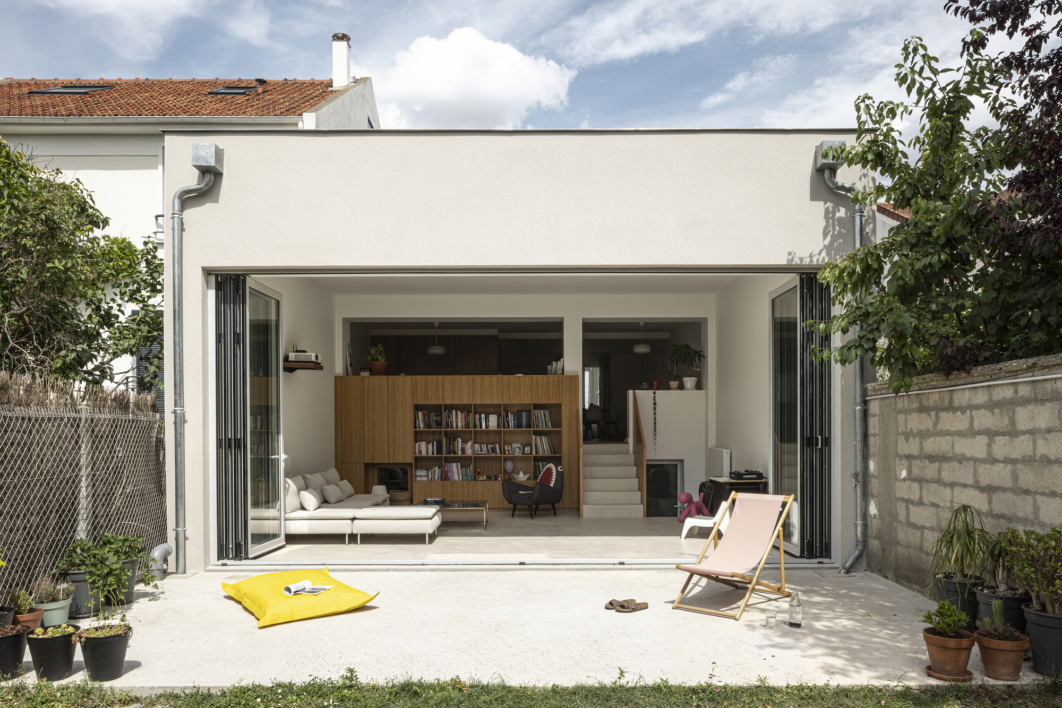



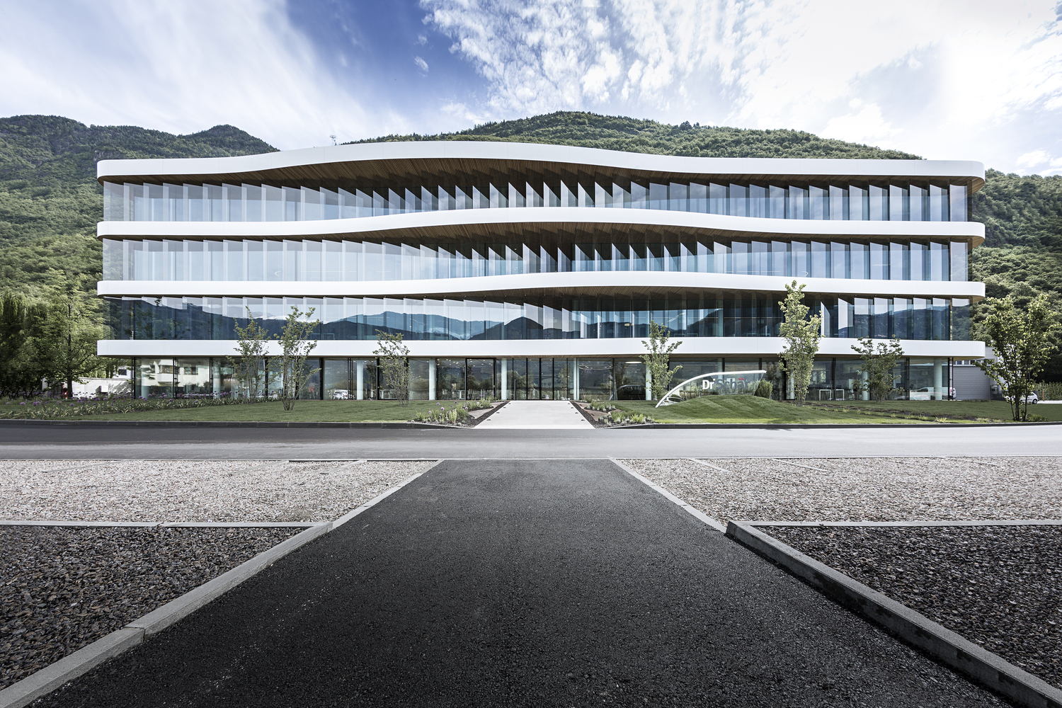
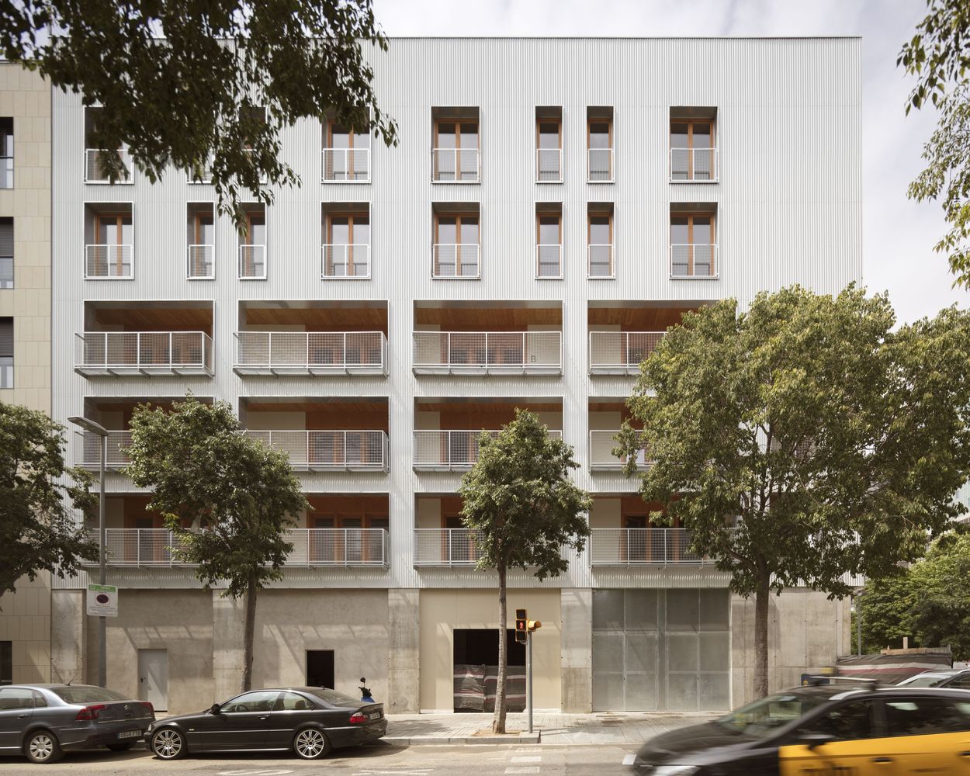
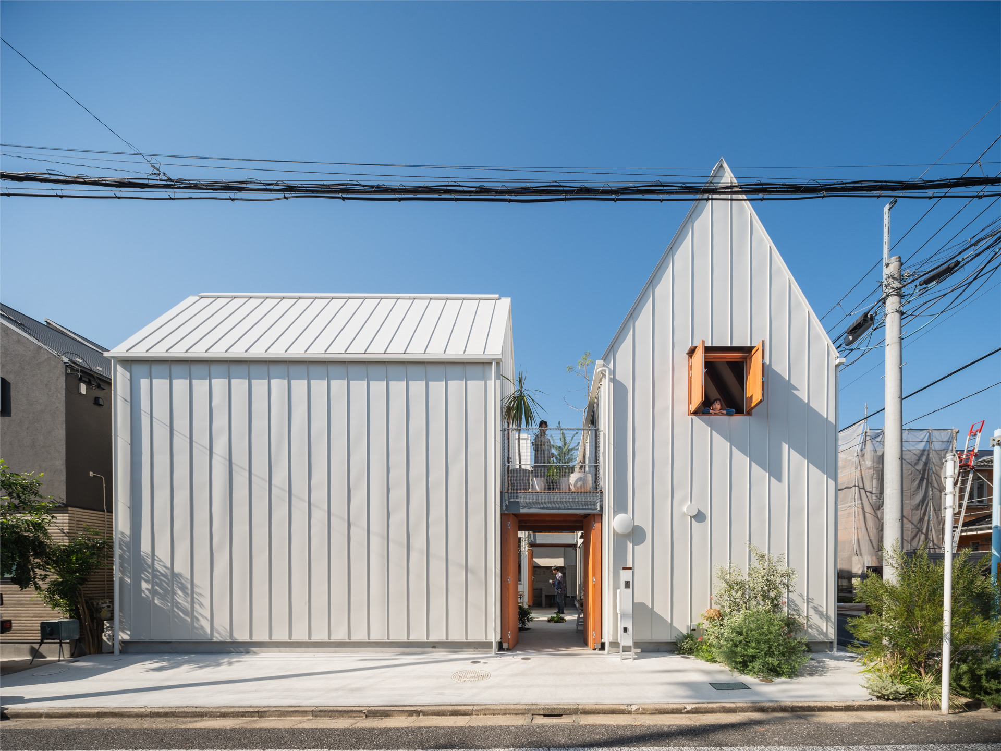

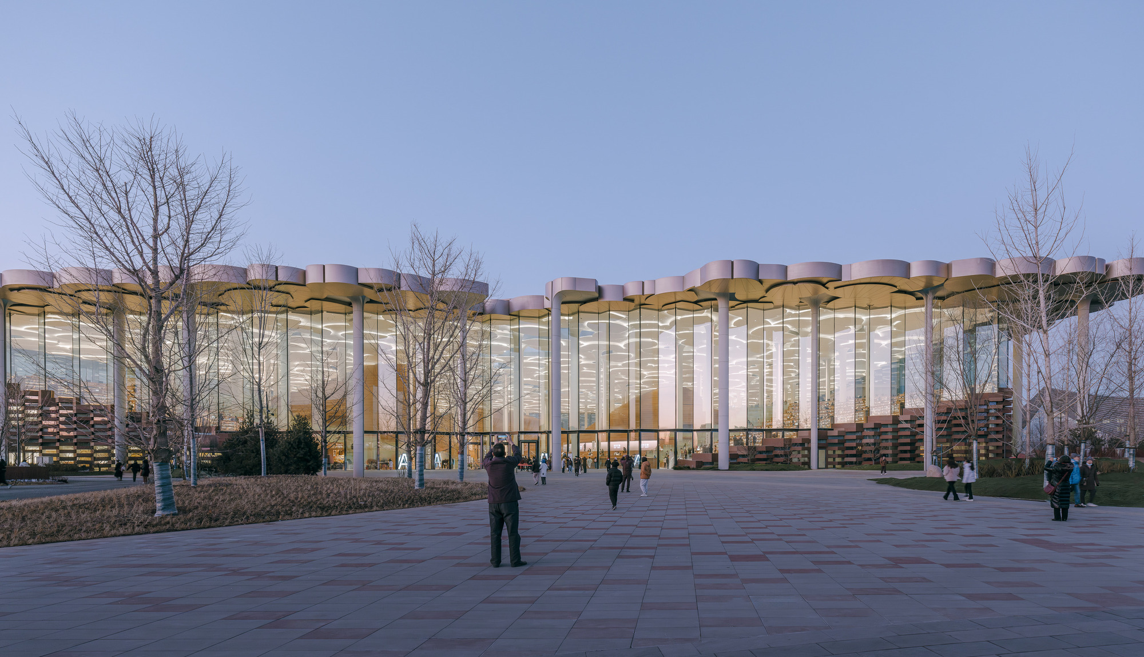
Authentication required
You must log in to post a comment.
Log in