Høyt Under Taket Climbing Centre: "Wooden Cave" by Snøhetta
Snøhetta has completed the Høyt Under Taket Climbing Center located on the riverbank of Skien City, Norway. The Høyt Under Taket Climbing Centre is a communal building that takes the concept of imitating the shape of a natural cave. Most materials use wood to evoke a natural impression to the fullest, intending to create a true cave climbing experience.
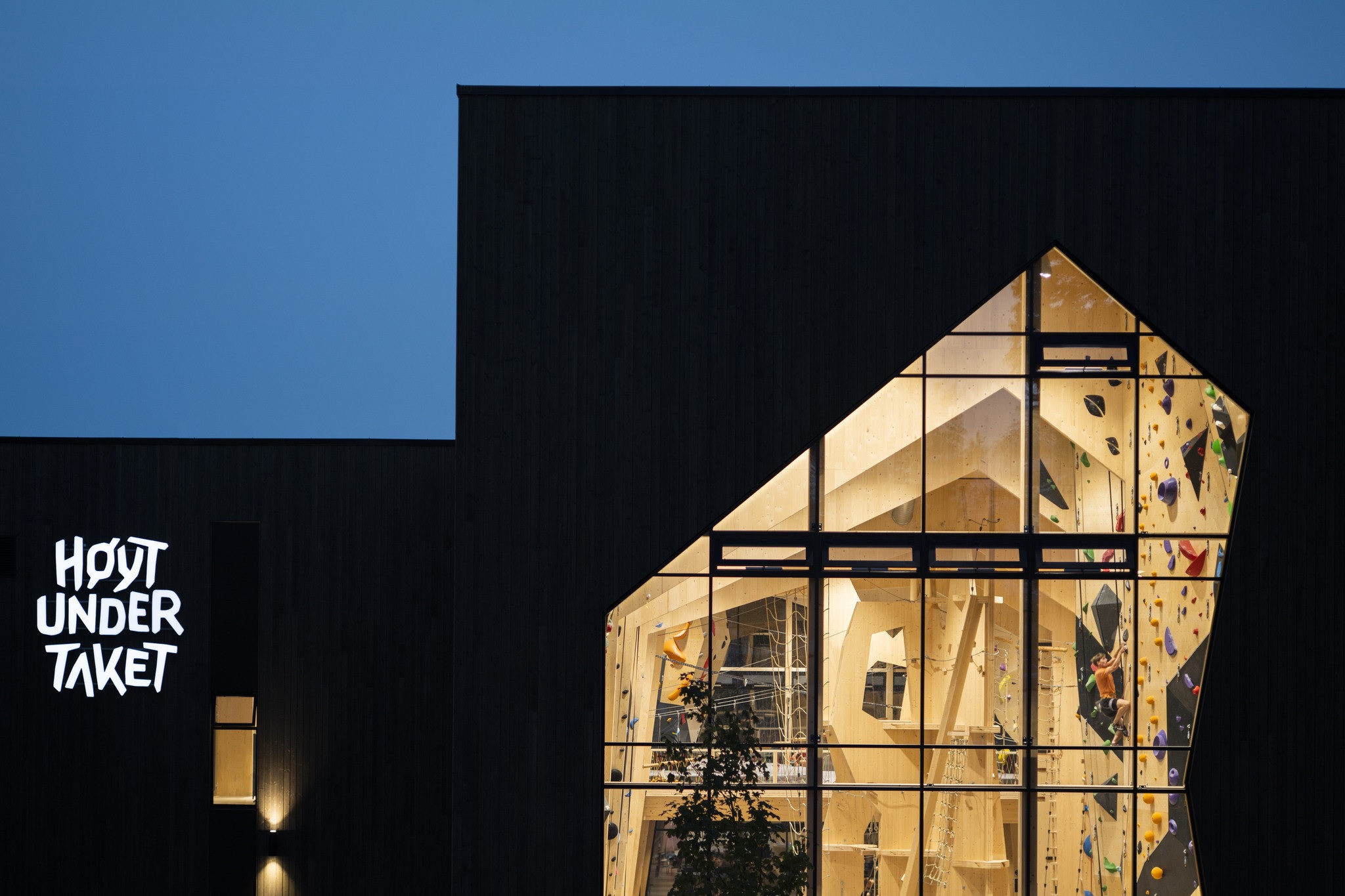 Høyt Under Taket Climbing Centre front view, Photo by Eirik Evjen
Høyt Under Taket Climbing Centre front view, Photo by Eirik Evjen
In addition, in this design, Snøhetta also carries the joint mission of its ambition to innovate and explore the use of wood in the sports industry and realize several sustainability goals. According to the team, wood is the right solution to be creative while caring about the environmental context.
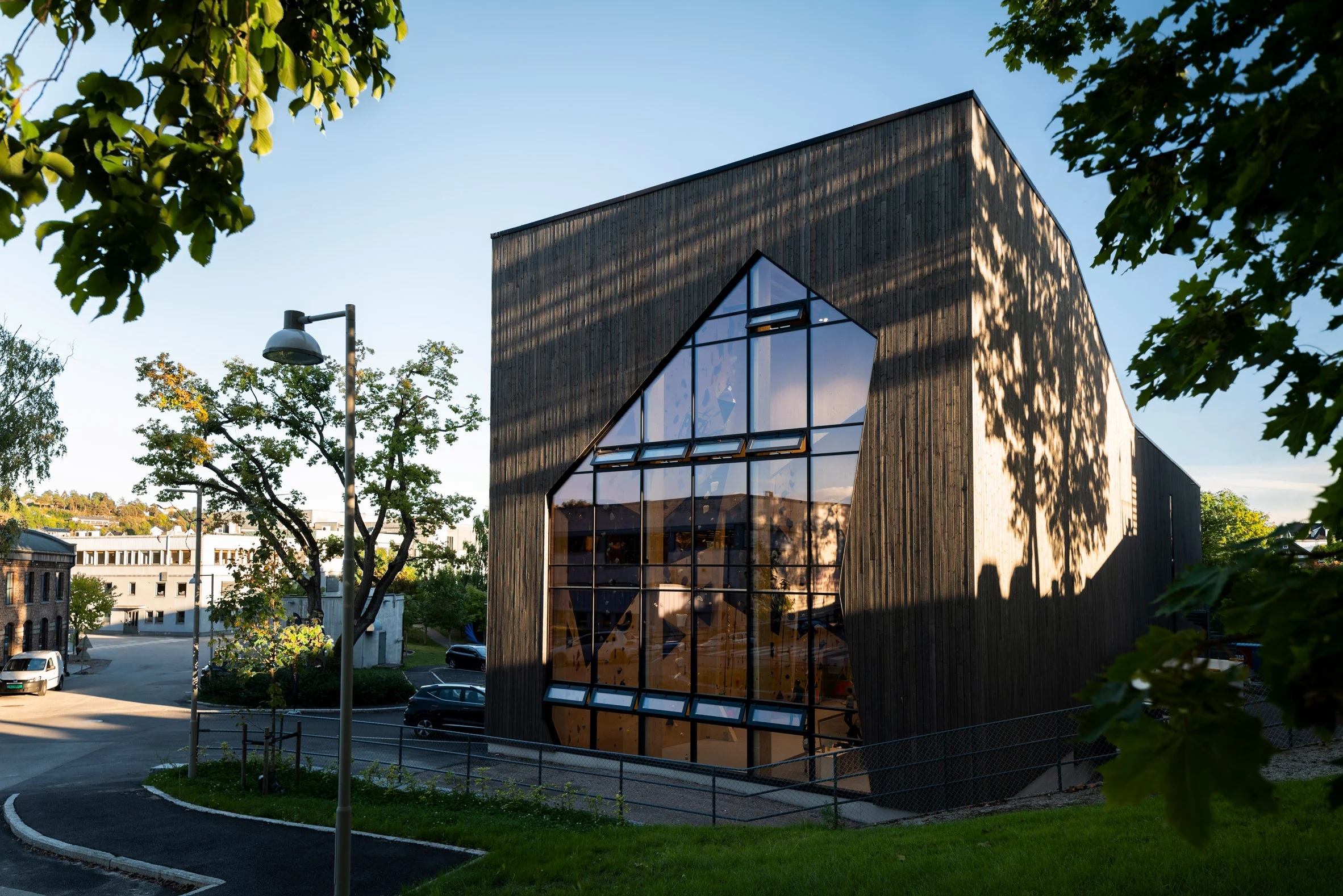 Høyt Under Taket Climbing Centre front view, Photo by Eirik Evjen
Høyt Under Taket Climbing Centre front view, Photo by Eirik Evjen
The Høyt Under Taket Climbing Centre facilitates physical activity for all ages and is a meeting place where children and adults gather in the same place. With an area of 1,500 square meters and a height of 15 meters, the building can accommodate outdoor activities such as climbing, dexterity games (hanging rope ladders, walkways, and zip cables), and several other activities placed on the mezzanine floor.
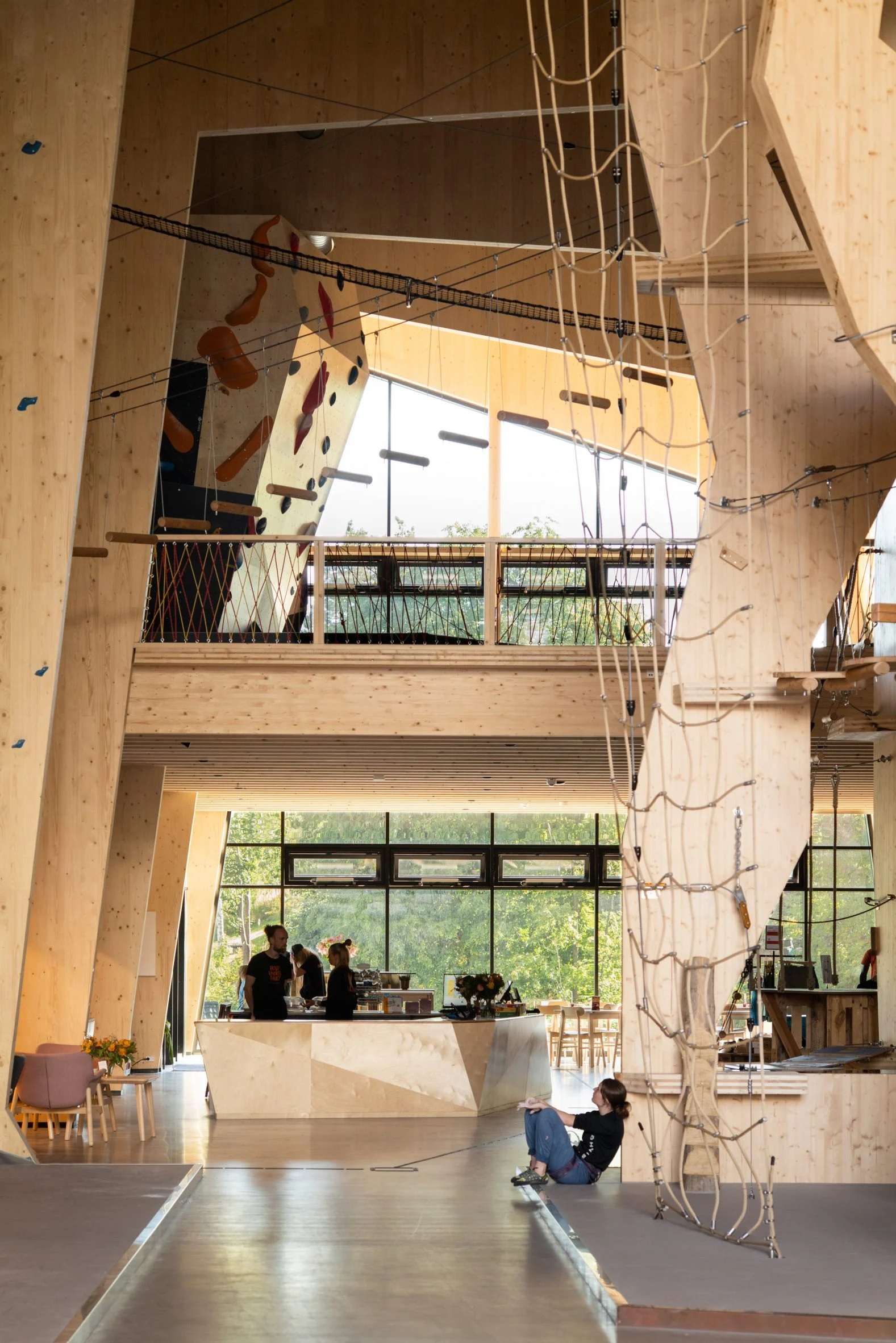 interior view Høyt Under Taket Climbing Centre,Photo by Eirik Evjen
interior view Høyt Under Taket Climbing Centre,Photo by Eirik Evjen
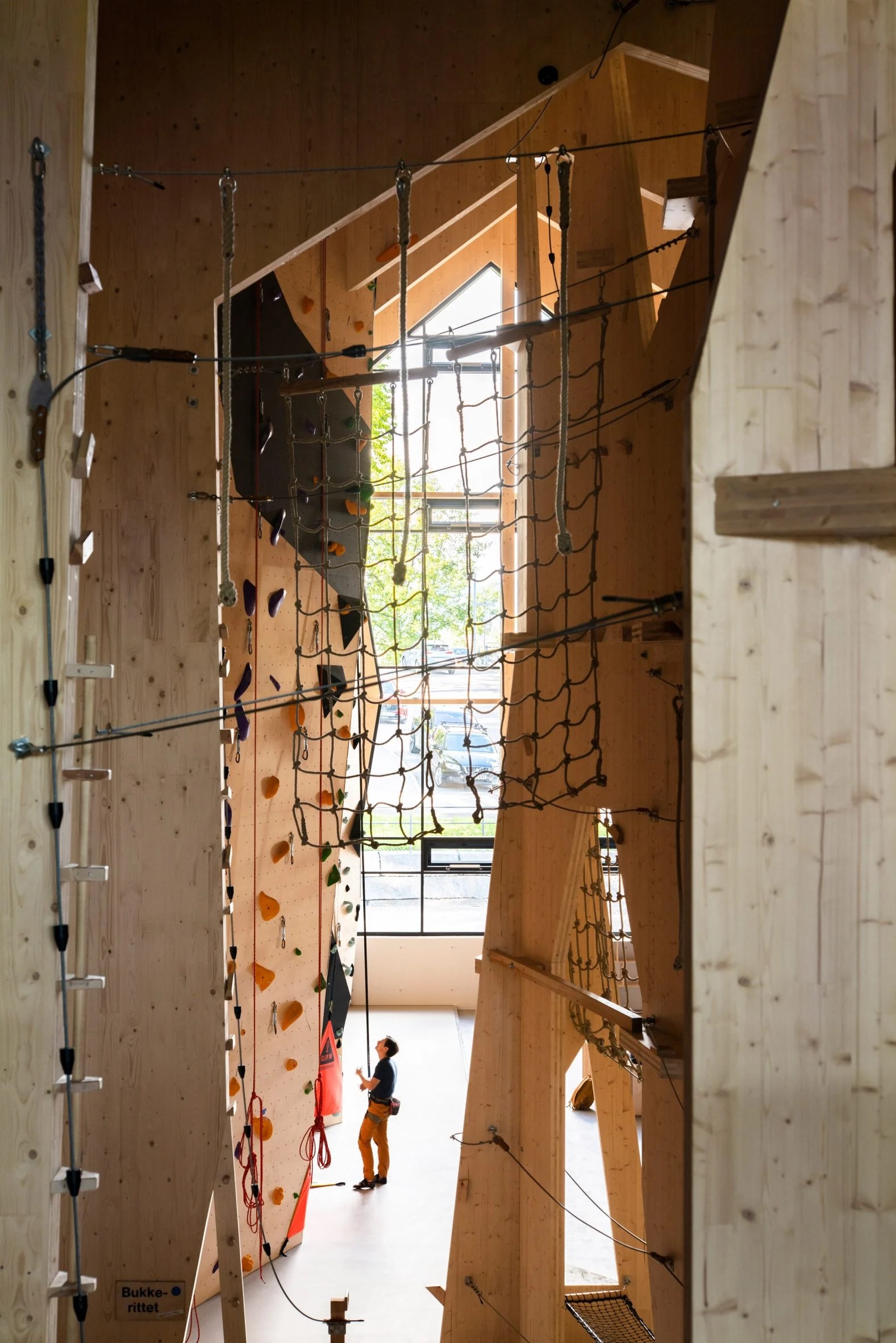 interior view of mezzanine Høyt Under Taket Climbing Centre,Photo by Eirik Evjen
interior view of mezzanine Høyt Under Taket Climbing Centre,Photo by Eirik Evjen
The big concept that borrows the shape of the cave structure ultimately creates an abstract, dynamic, yet orderly design. Therefore, exposed wood is used massively throughout the building for material efficiency while creating a feeling of being surrounded by natural elements.
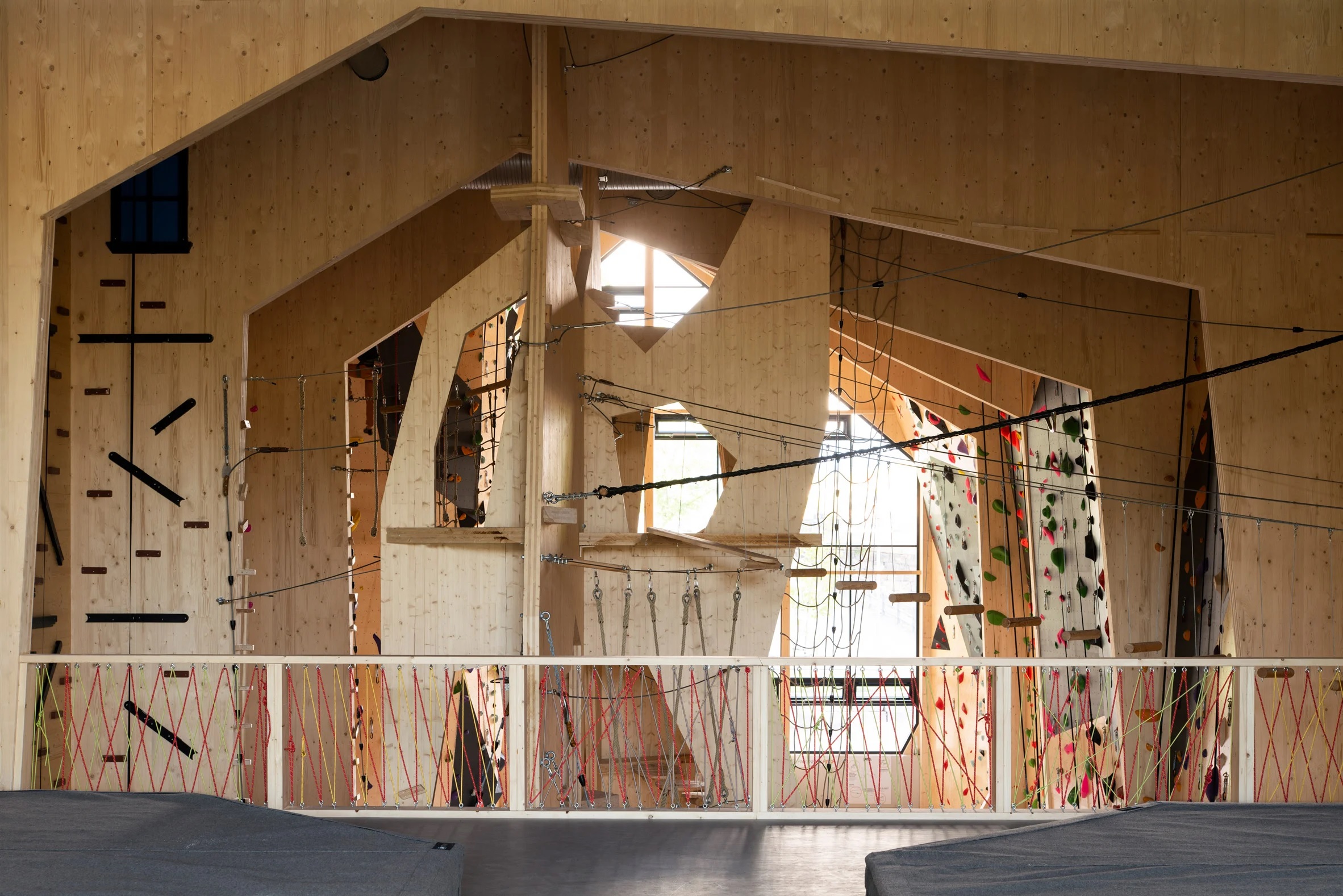 interior view of mezzanine Høyt Under Taket Climbing Centre, Photo by Eirik Evjen
interior view of mezzanine Høyt Under Taket Climbing Centre, Photo by Eirik Evjen
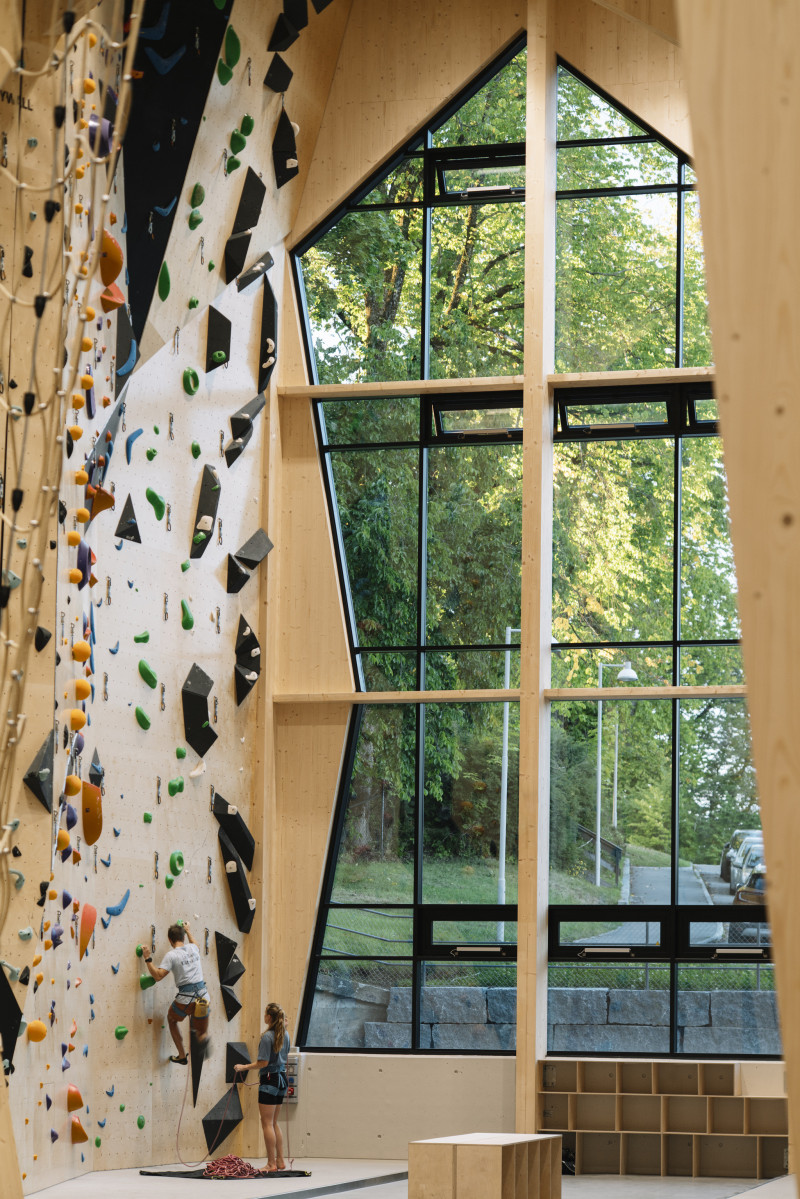
interior view of Høyt Under Taket Climbing Centre clambing area, Photo by Eirik Evjen
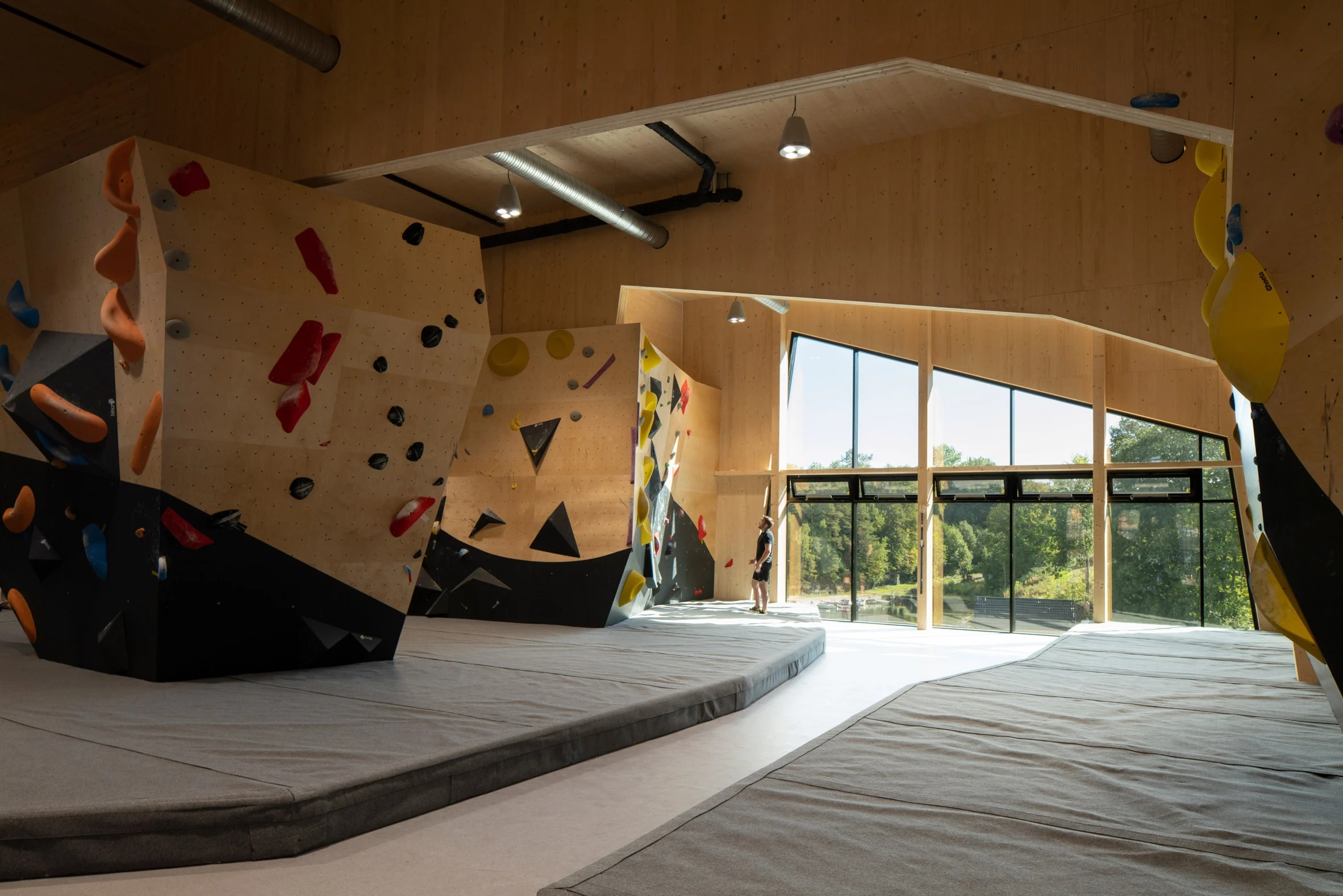 interior view of Høyt Under Taket Climbing Centre clambing area, Photo by Eirik Evjen
interior view of Høyt Under Taket Climbing Centre clambing area, Photo by Eirik Evjen
Snøhetta claims the use of wood can minimize the CO2 footprint, which is estimated to be 30% lower compared to applying alternative conventional building methods. In addition, buildings dominated by timber allow development in areas other than construction sites. This can streamline construction mobility, minimize pollution, and save expenses. This can streamline construction mobility, minimize pollution, and save expenses.
As a lightweight and flexible material, Snøhetta also utilizes wood for shallow foundations, reducing the need for piles. In addition, the low weight allows components to be lifted near or above existing buildings, simplifying the construction process and allowing the development of small, narrow urban plots.
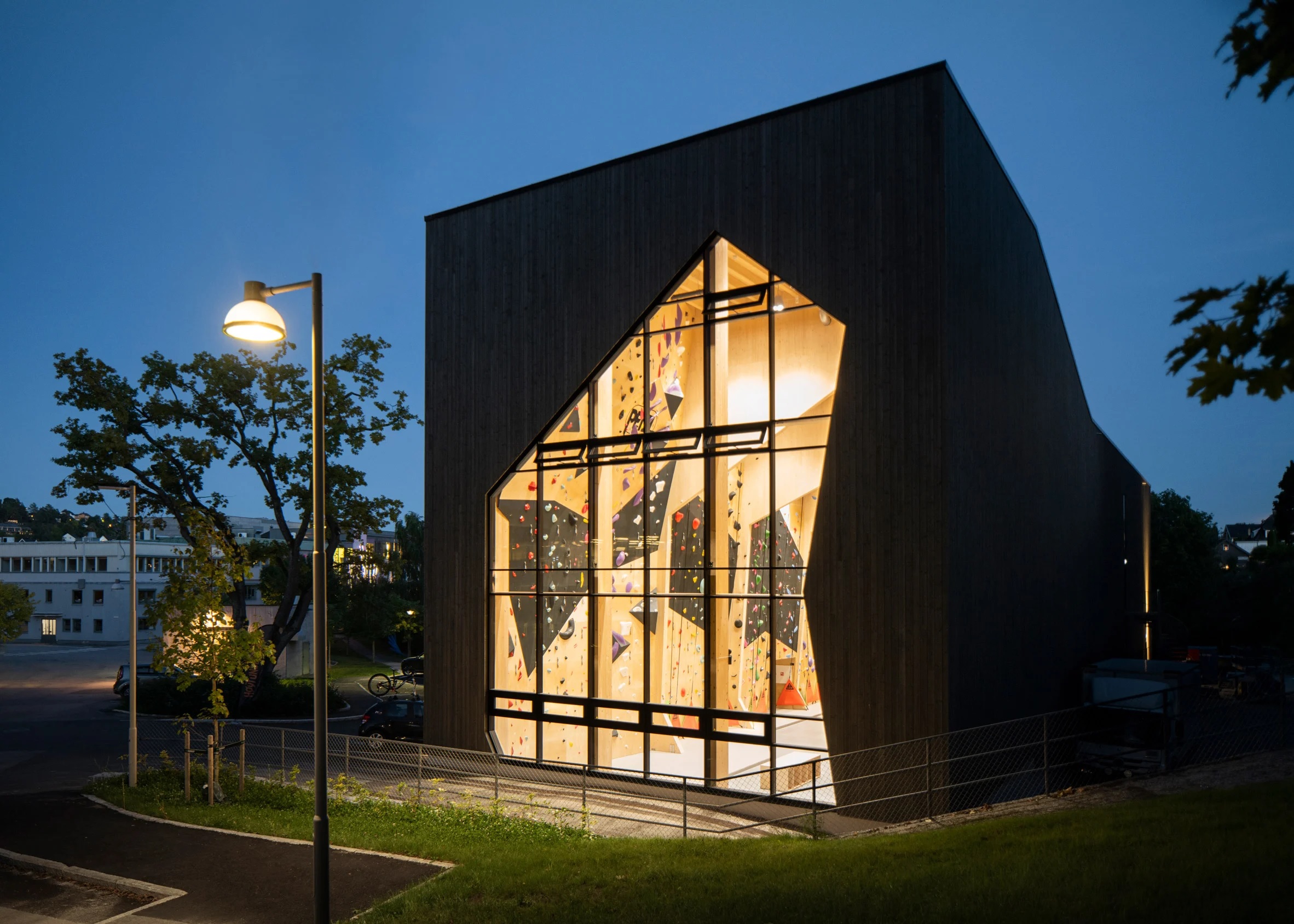 Høyt Under Taket Climbing Centre front view, Photo by Eirik Evjen
Høyt Under Taket Climbing Centre front view, Photo by Eirik Evjen

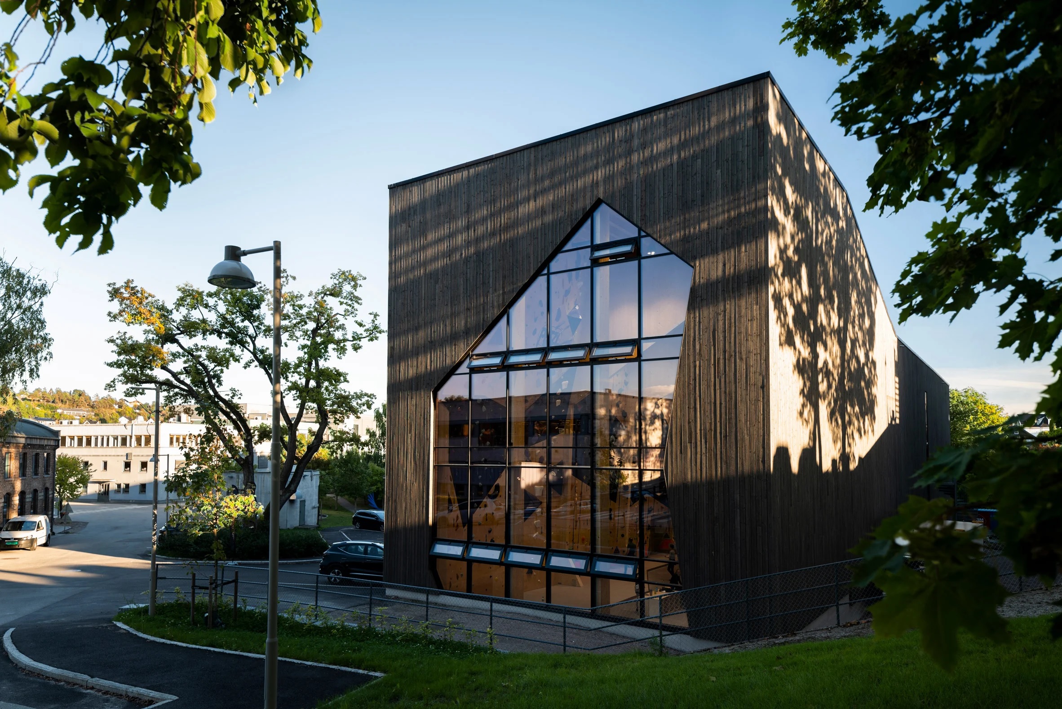


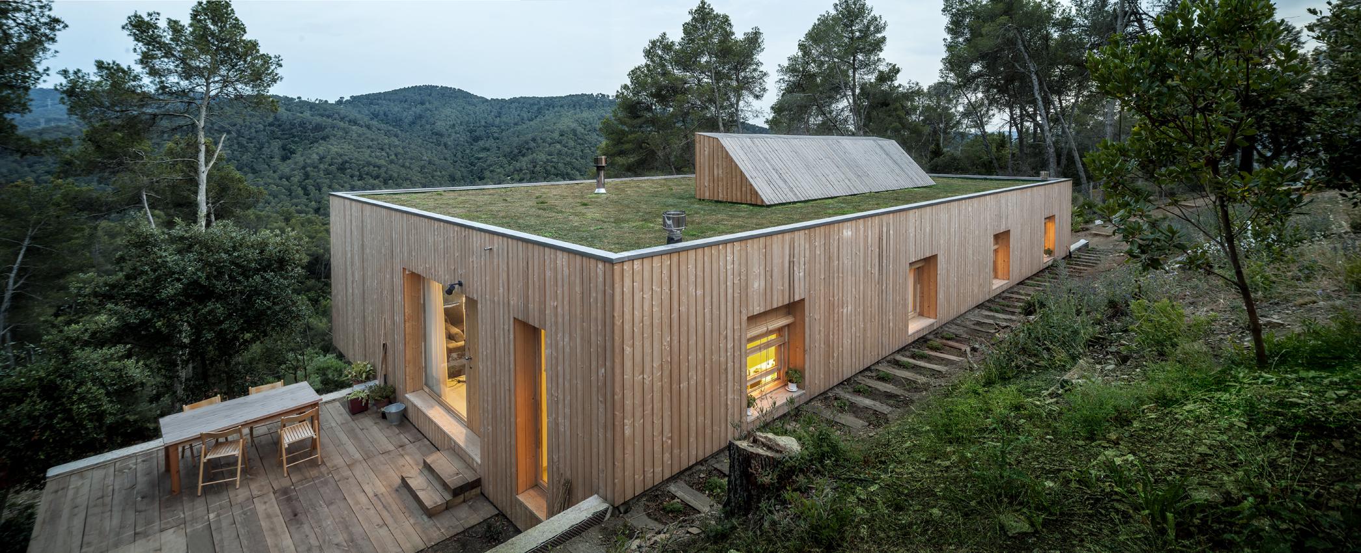

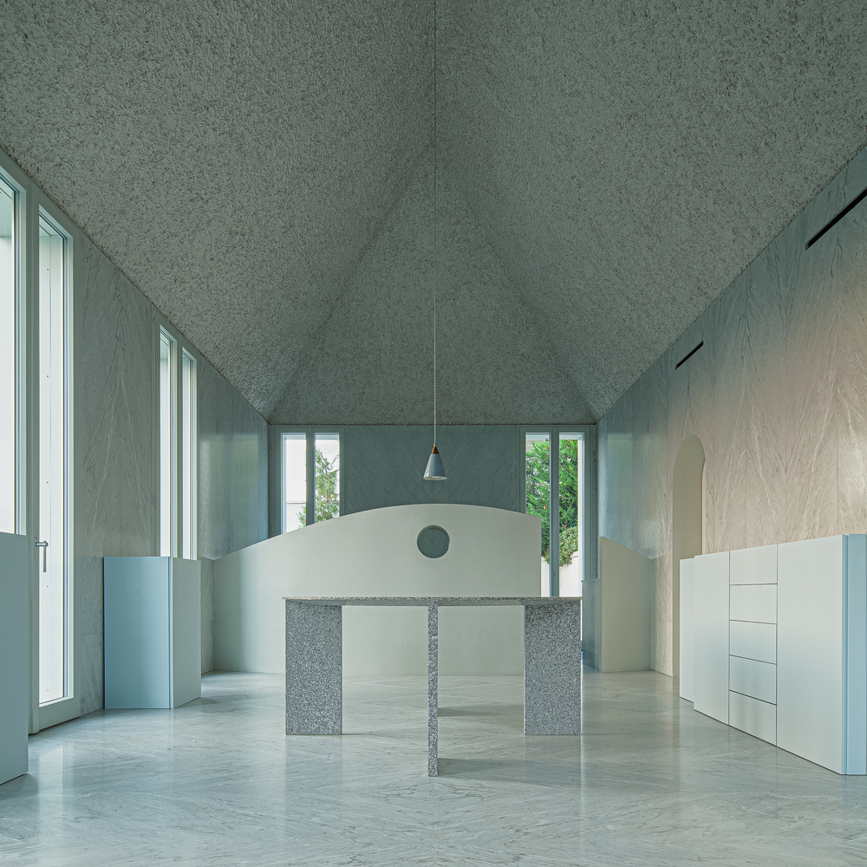
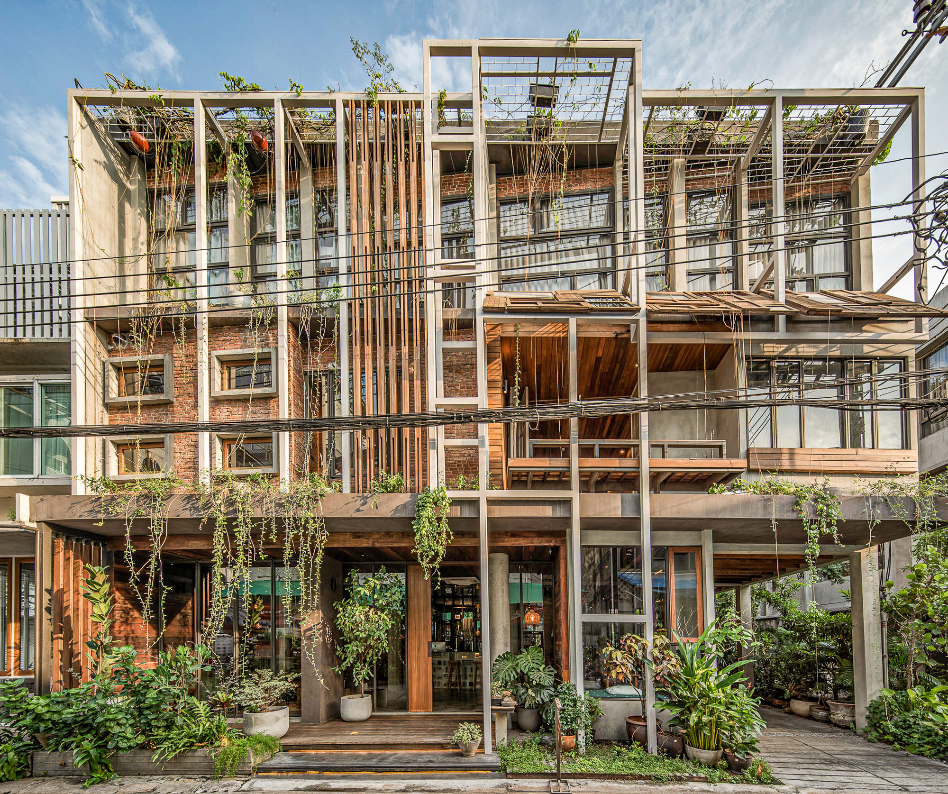

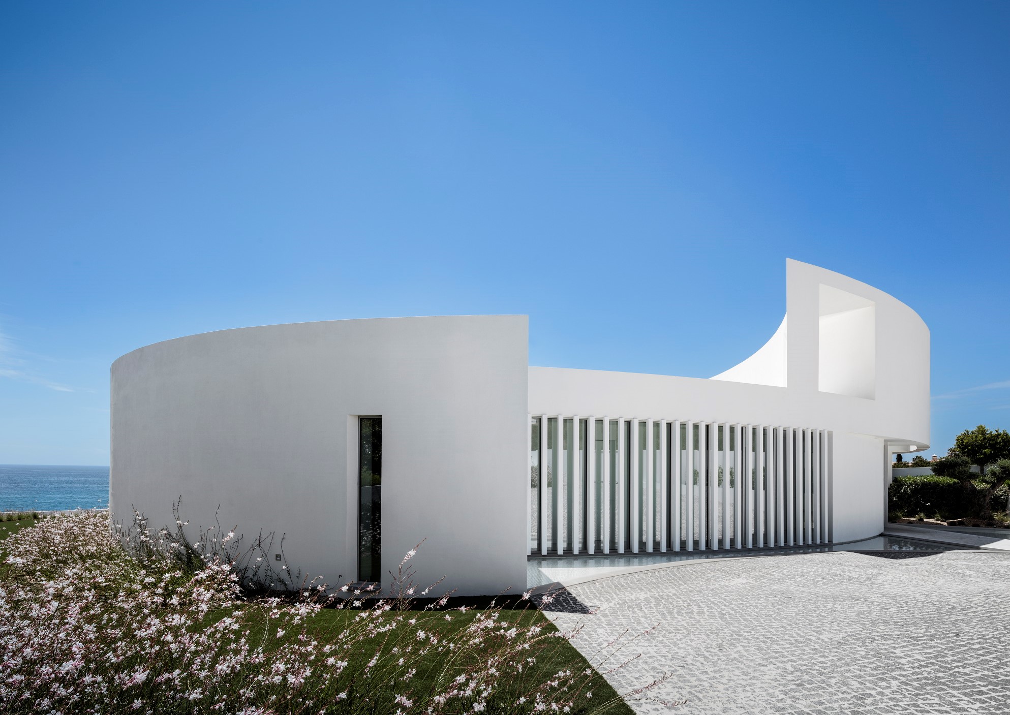
Authentication required
You must log in to post a comment.
Log in