Kastelaz Hof House: A Villa Amidst South Tyrol's Alpine Splendor
Kastelaz Hof House adorns a lush site on top of the ‘Kastelaz’ vineyard surrounded by the wonderful Alpine landscape and a forest with its gleaming charm and peculiar geometrical shape. Destined for a tranquil living space for a well-known wine-producing family from this area, this house pampers the inhabitants with an alluring view of the landscape.
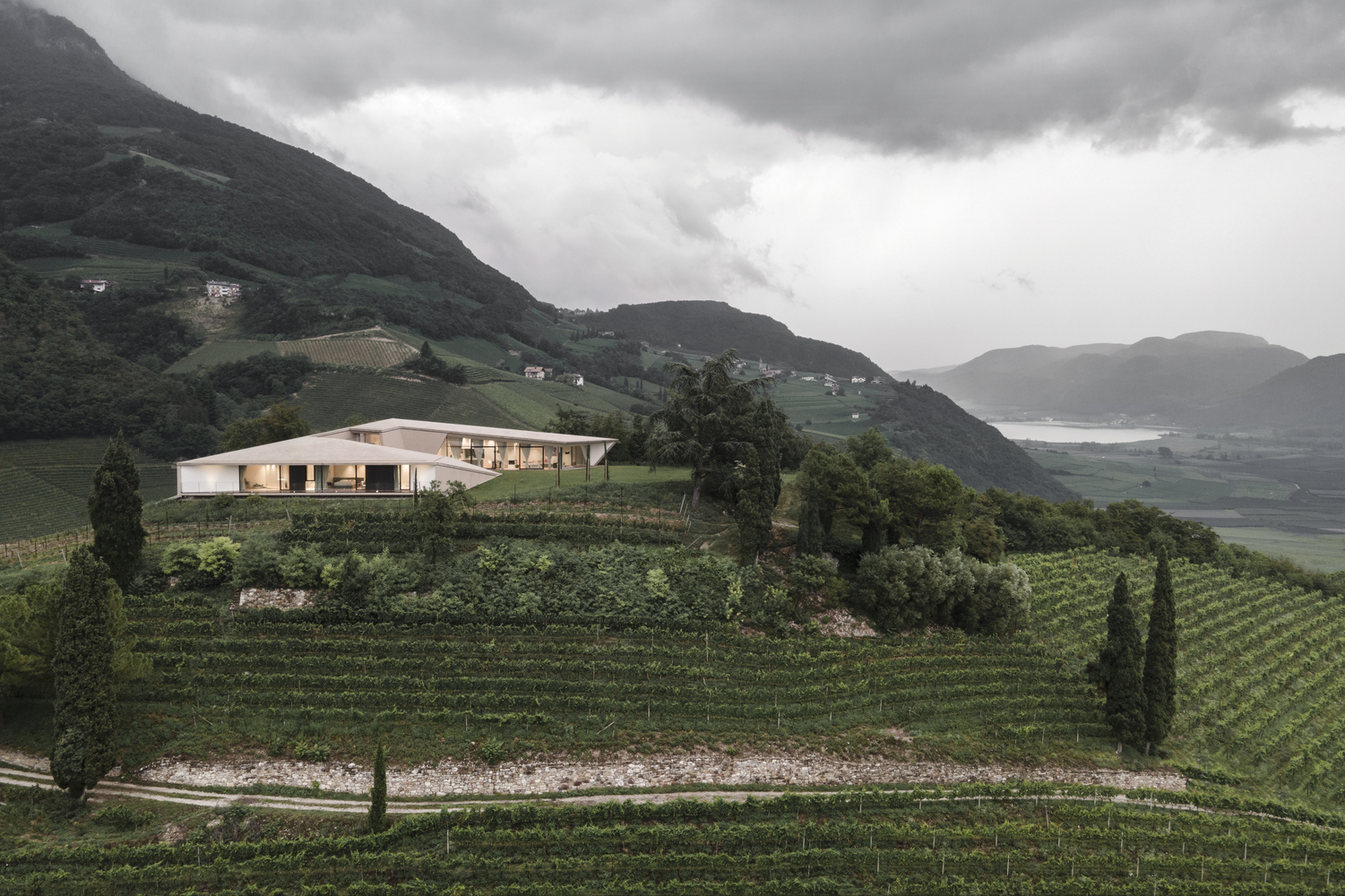 Kastelaz Hof House by Peter Pichler Architecture, Photo by Gustav Willeit
Kastelaz Hof House by Peter Pichler Architecture, Photo by Gustav Willeit
The villa's design philosophy is deeply rooted in its context. Situated amidst mountain valleys and verdant vineyards near the serene Caldaro Lake, the site offers a 360-degree panorama of natural beauty. Taking inspiration from the landscape, the villa is designed with an organic geometric shape, mirroring the undulating contours of the terrain. With its ribbon-like structure that emerges from the earth, this fluid shape creates an internal courtyard that provides sanctuary from the region's strong winds and serves as a focal point for social gatherings and introspection.
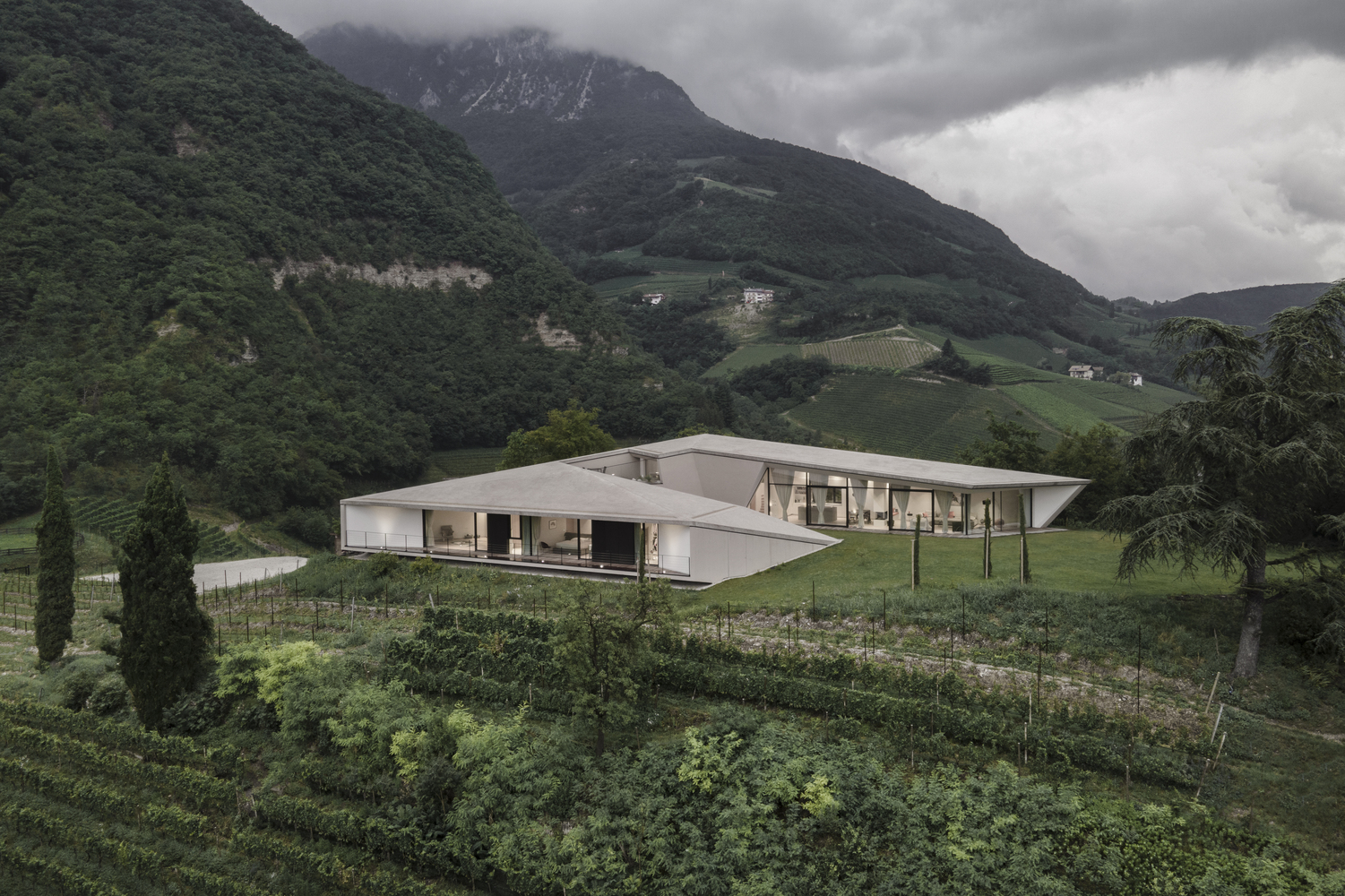 Situated amidst mountain valleys, verdant vineyards, and near the serene Caldaro Lake, Photo by Gustav Willeit
Situated amidst mountain valleys, verdant vineyards, and near the serene Caldaro Lake, Photo by Gustav Willeit
Divided into three distinct 'wings,' the villa maximizes light penetration and fosters a sense of openness with the presence of the large glass windows, blurring the boundaries between indoors and outdoors. This intentional segmentation enhances spatial flow while ensuring each area enjoys optimal views of the surrounding landscape.
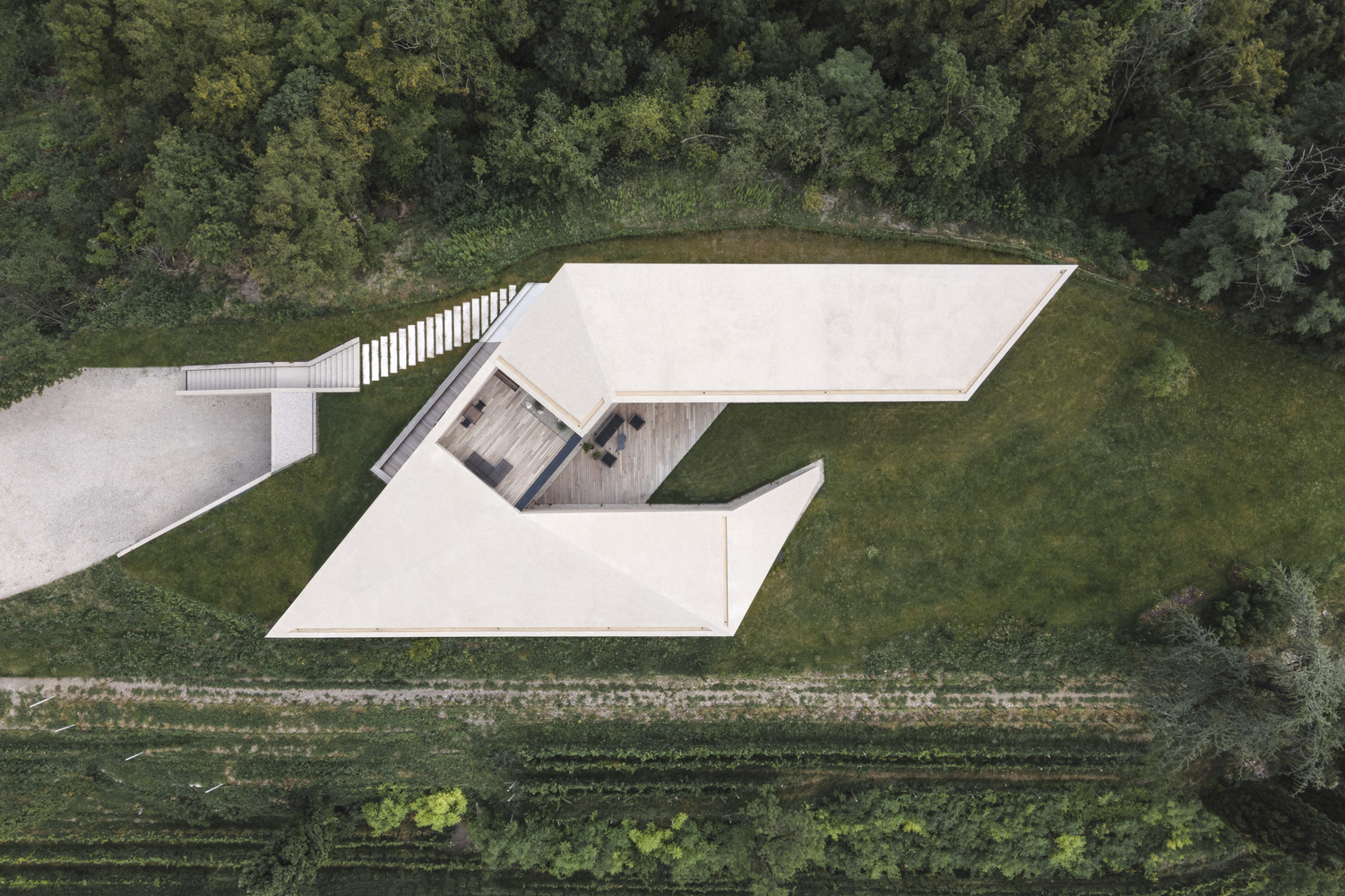 Divided into three distinct 'wings' to maximize light penetration and foster a sense of openness, Photo by Gustav Willeit
Divided into three distinct 'wings' to maximize light penetration and foster a sense of openness, Photo by Gustav Willeit
The expansive glass facades are meticulously positioned to frame and showcase the breathtaking vistas beyond. They flood the interior spaces with natural light and serve as visual portals, inviting the ever-changing beauty of the landscape into the heart of the home. Despite the transparency, privacy remains paramount, ensuring that occupants can immerse themselves in nature without compromising comfort or seclusion.
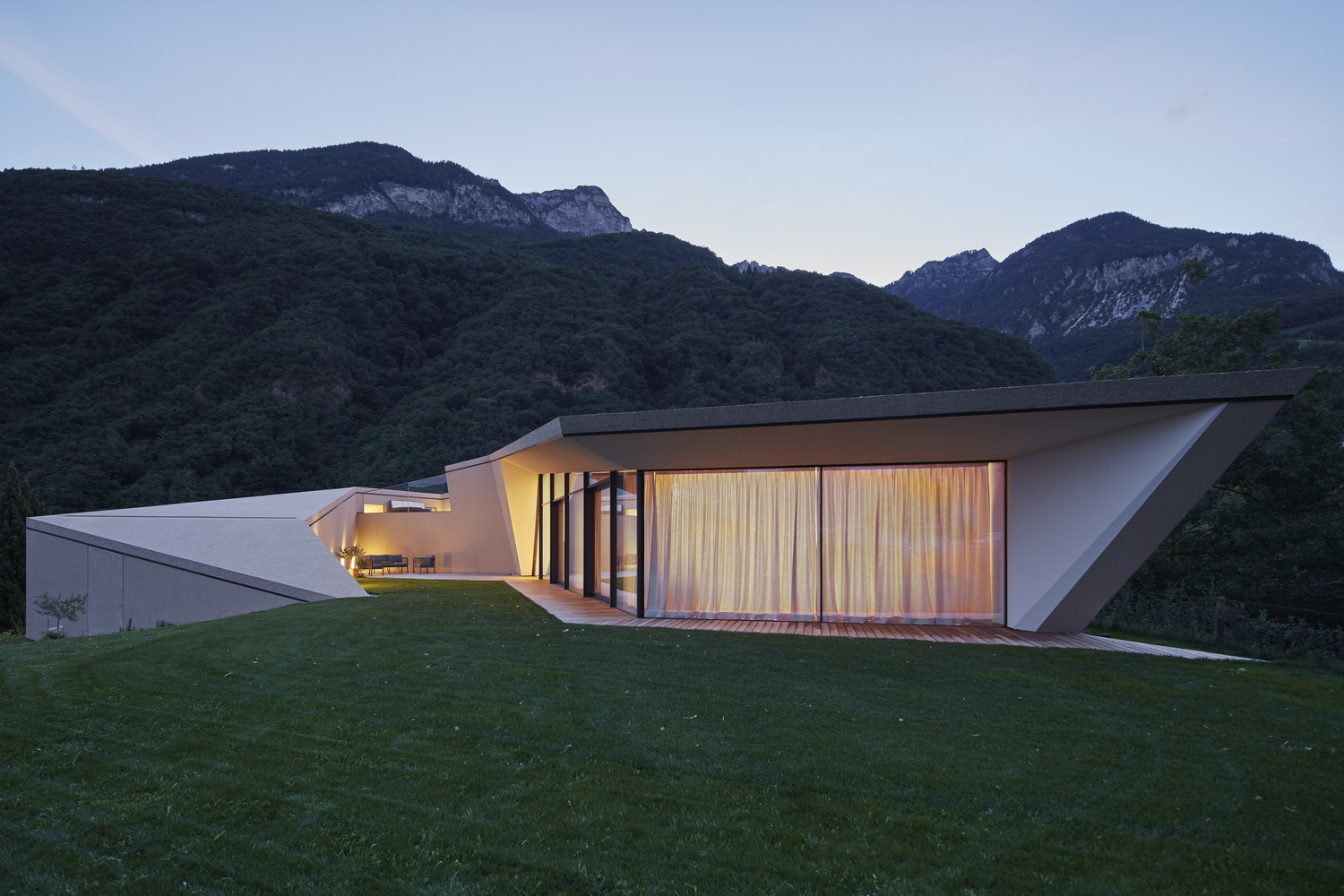 The expansive glass facades are meticulously positioned to frame and showcase the breathtaking vistas beyond, Photo by Gustav Willeit
The expansive glass facades are meticulously positioned to frame and showcase the breathtaking vistas beyond, Photo by Gustav Willeit
The choice of materials pays homage to the region's rich heritage and natural bounty. The facade replicates the texture and color of the traditional chalkstone retaining walls found in the vineyards, seamlessly blending the villa into its surroundings. In the interior, locally sourced materials such as wood and concrete create a warm, inviting atmosphere, evoking a sense of timeless elegance.
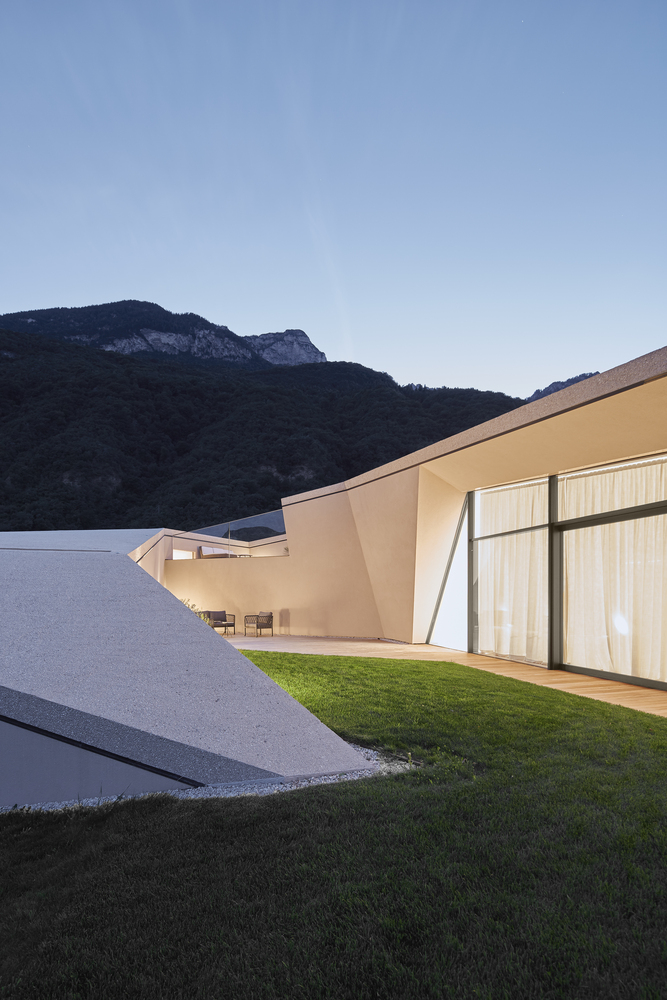
the facade replicates the texture and color of the traditional chalkstone retaining walls found in the vineyards, Photo by Gustav Willeit
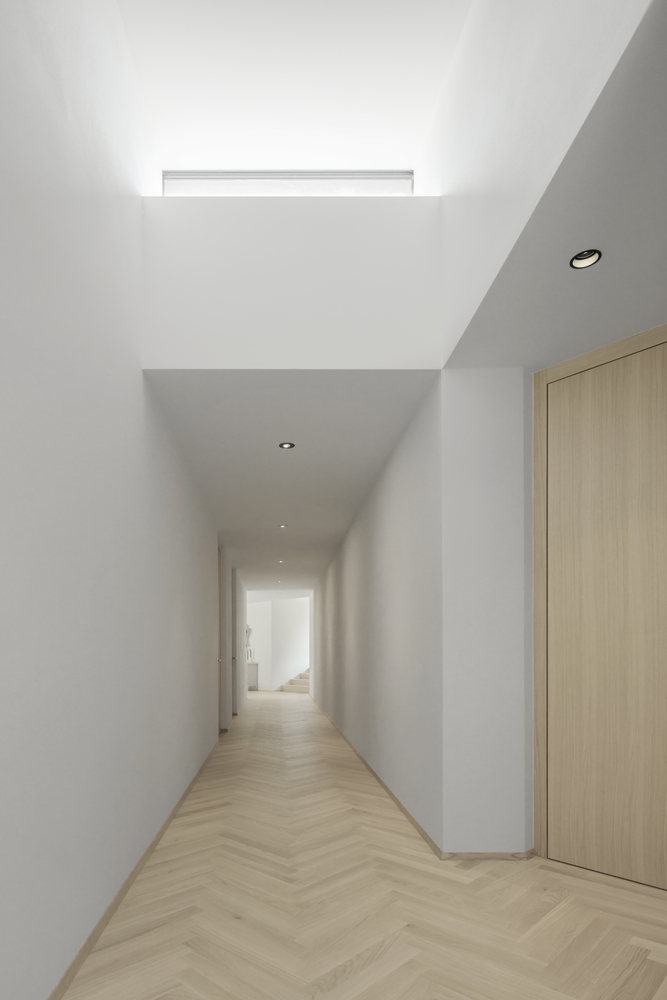
Locally sourced materials such as wood and concrete create a warm, inviting atmosphere, Photo by Gustav Willeit
Through its sensitive design, seamless integration with the landscape, and commitment to local materials and traditions, it transcends mere construction to become a living, breathing extension of its surroundings.
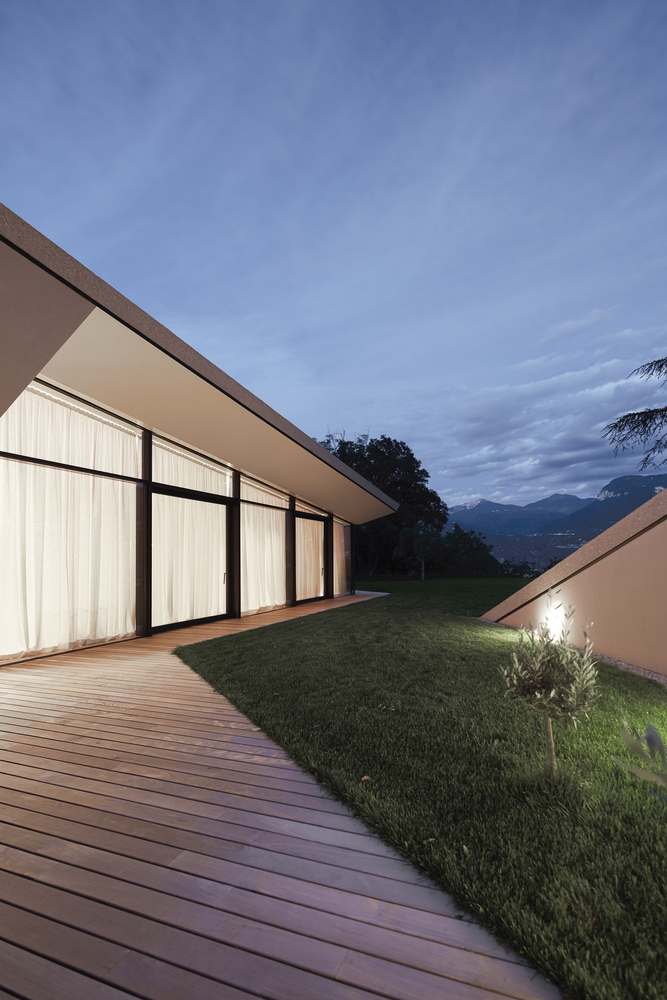
Kastelaz Hof House by Peter Pichler Architecture, Photo by Gustav Willeit
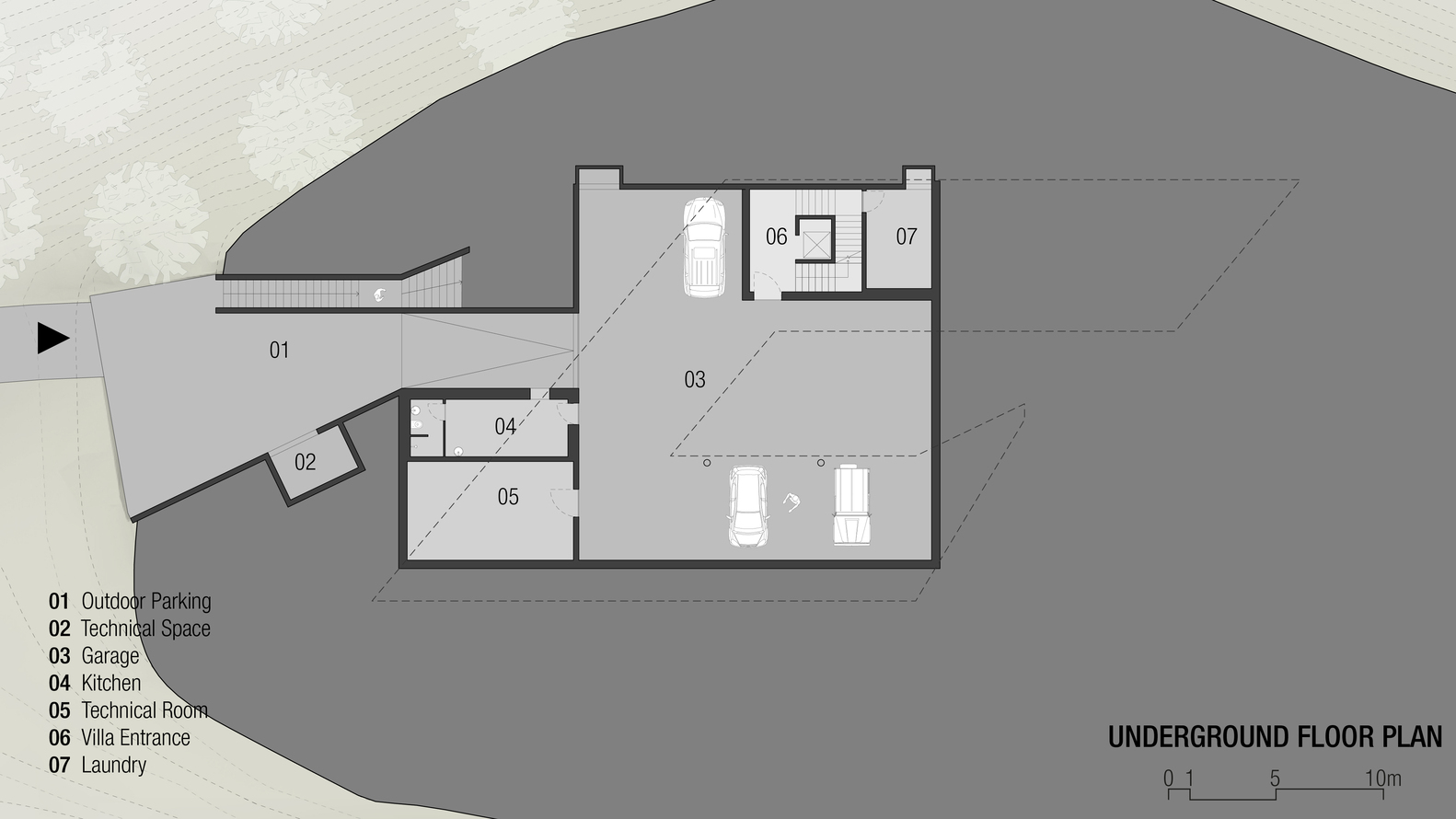 The underground floorplan
The underground floorplan
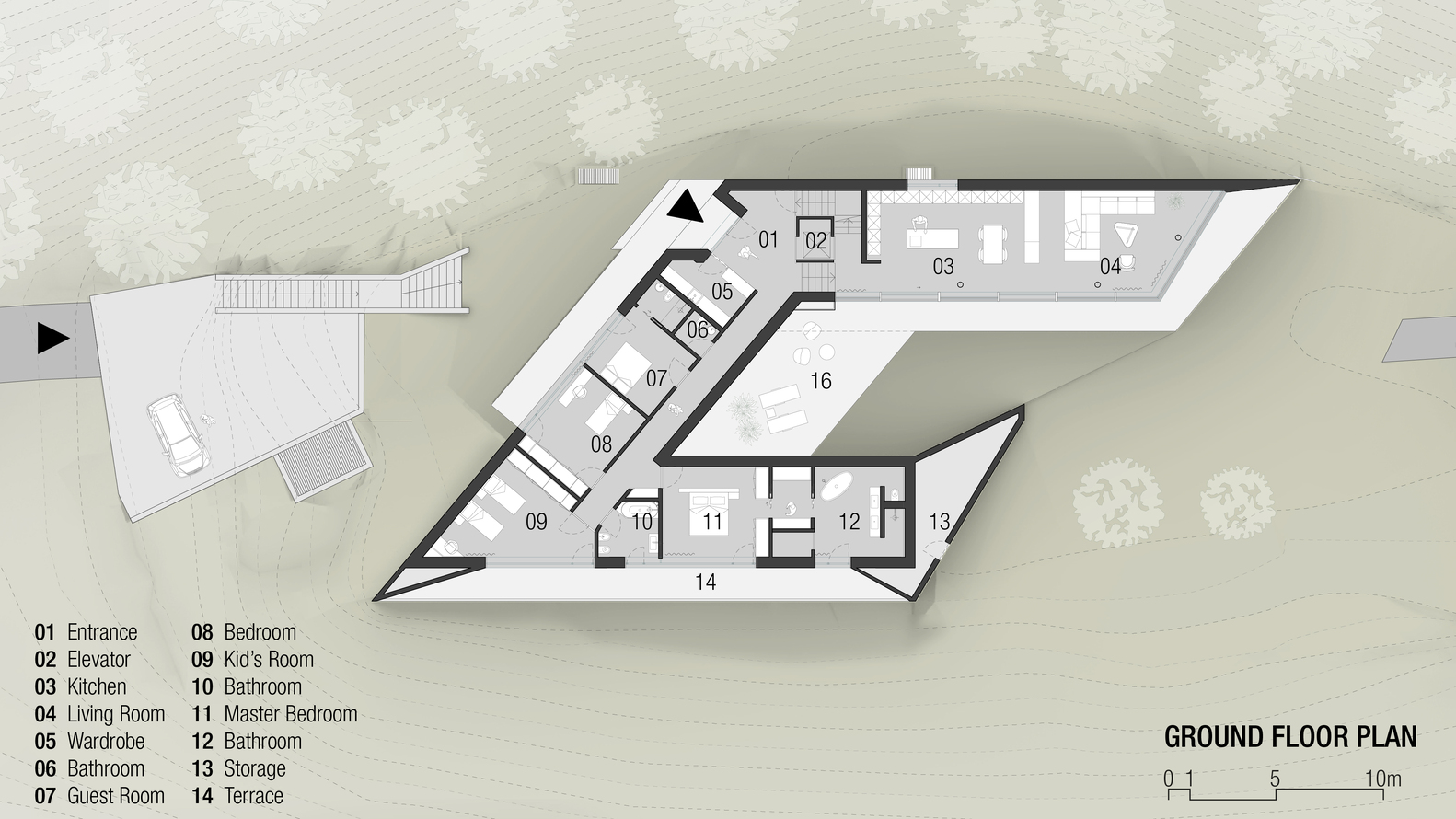 The ground floorplan
The ground floorplan
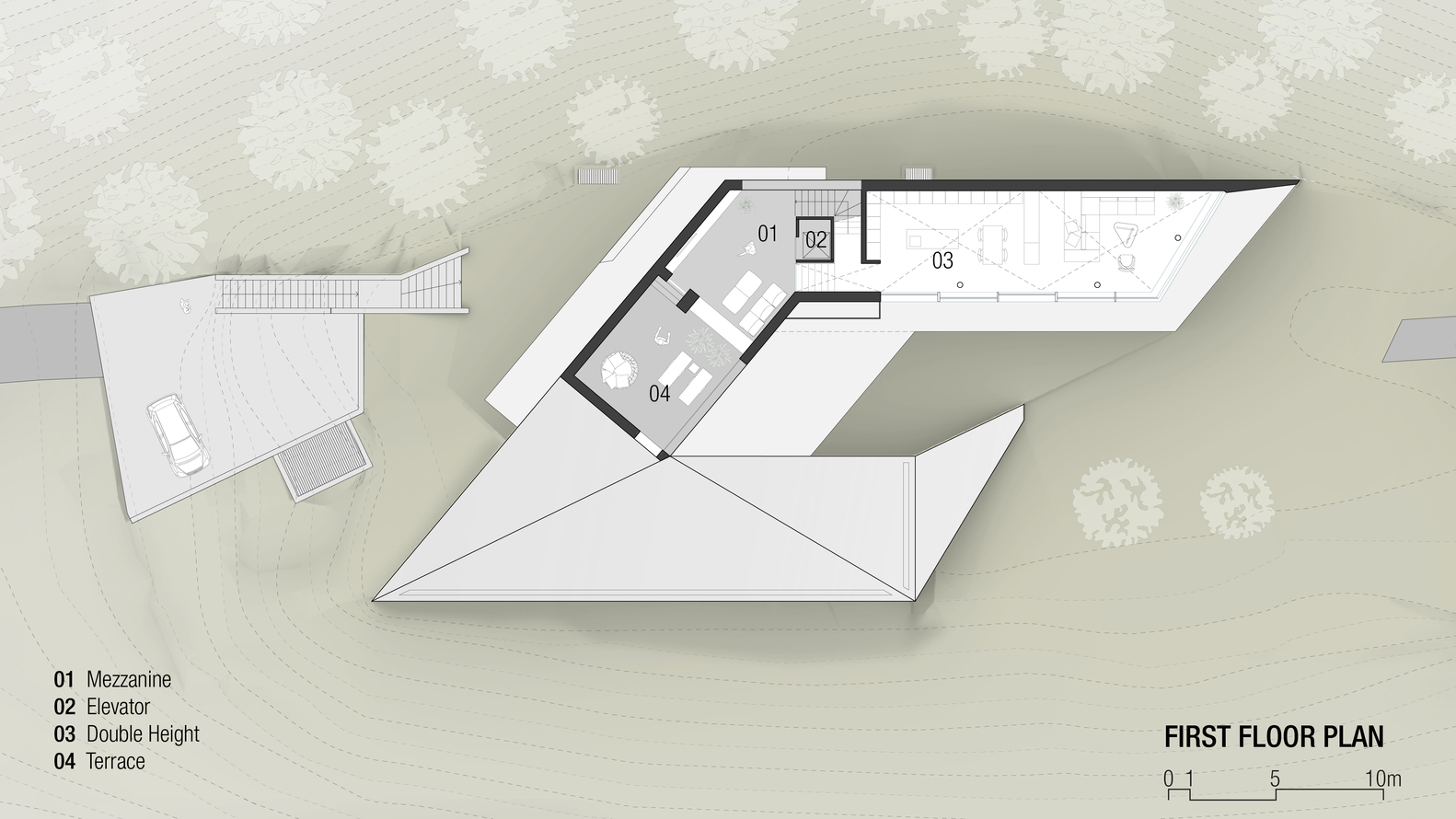 The first floorplan
The first floorplan

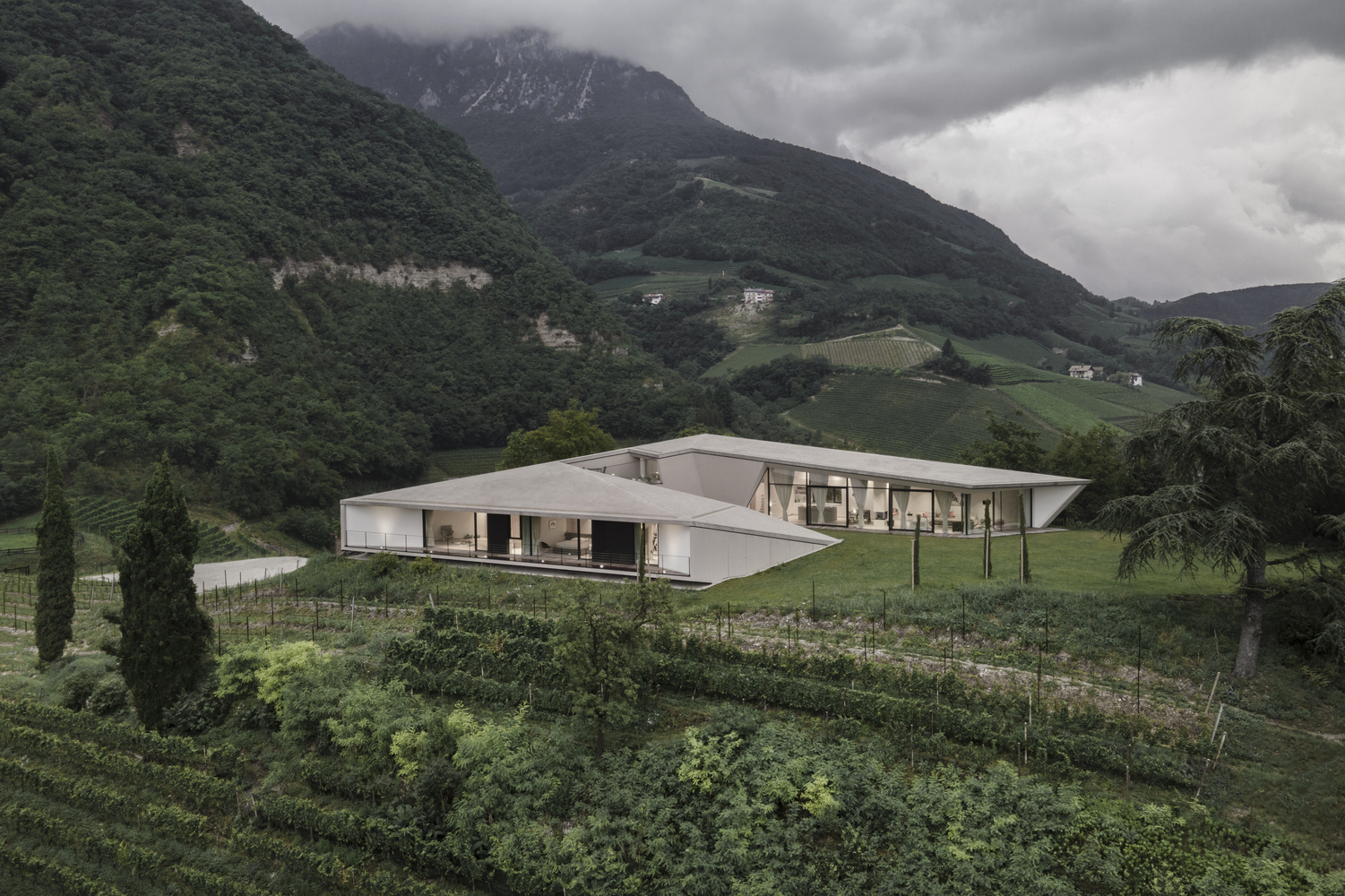


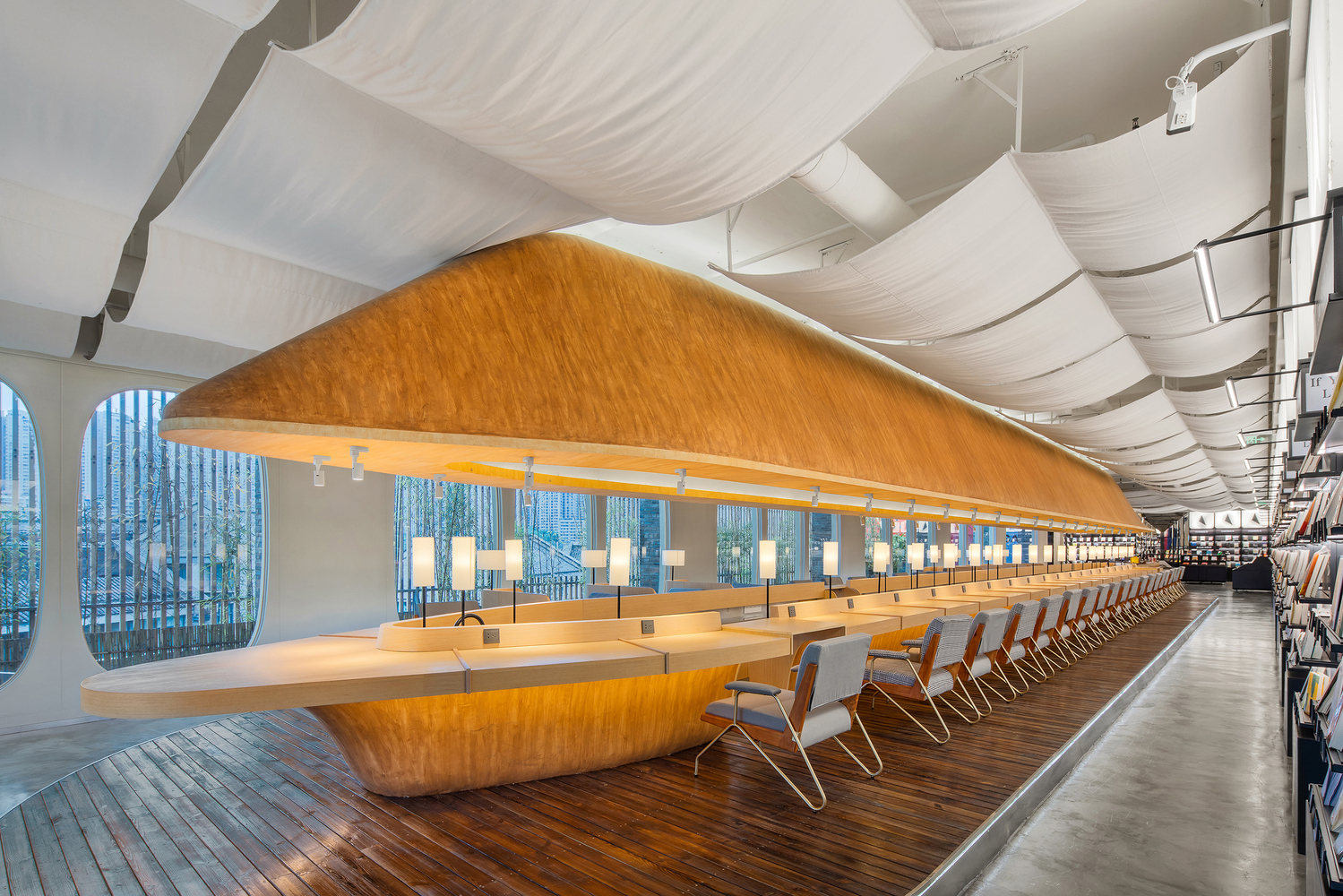
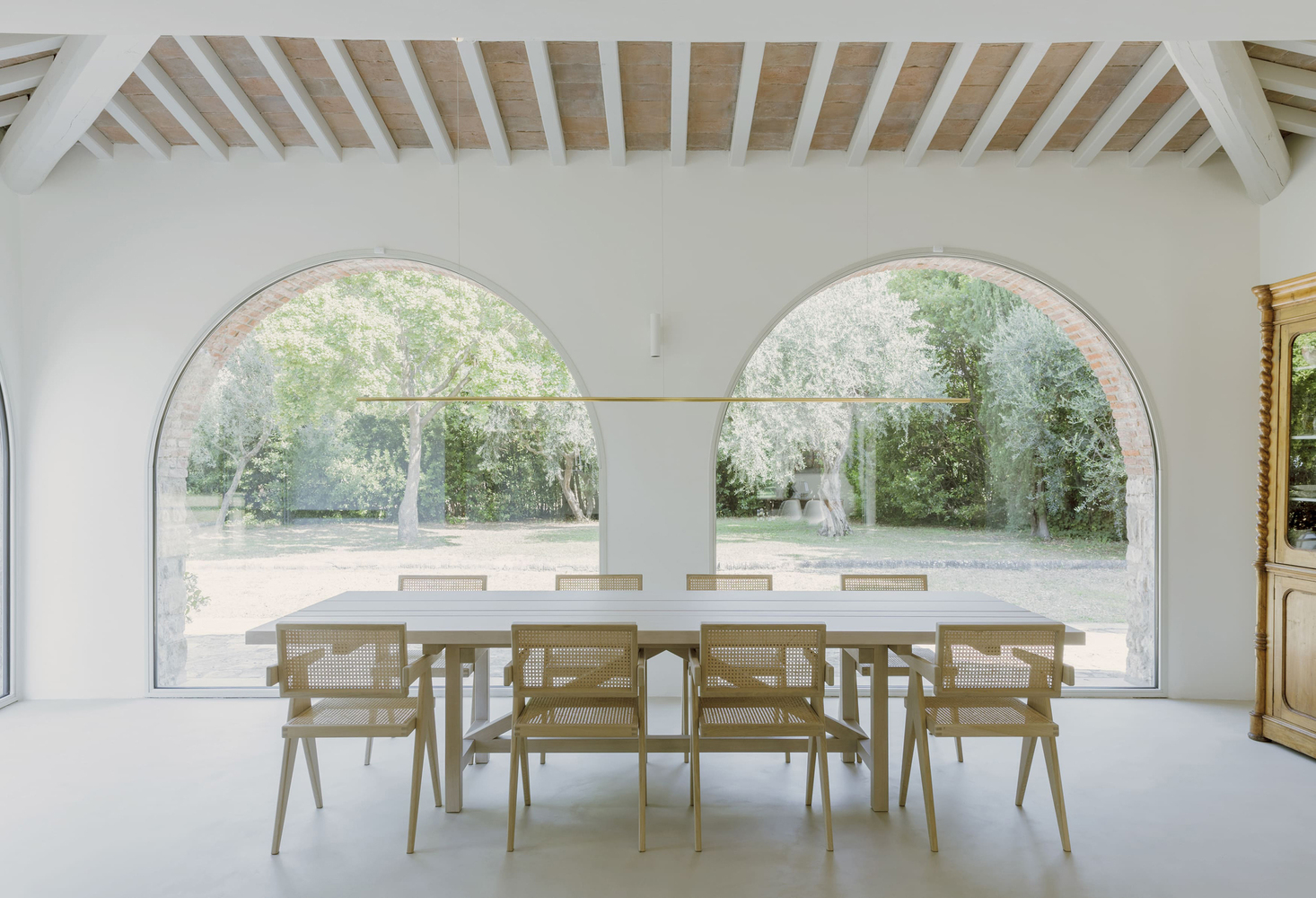
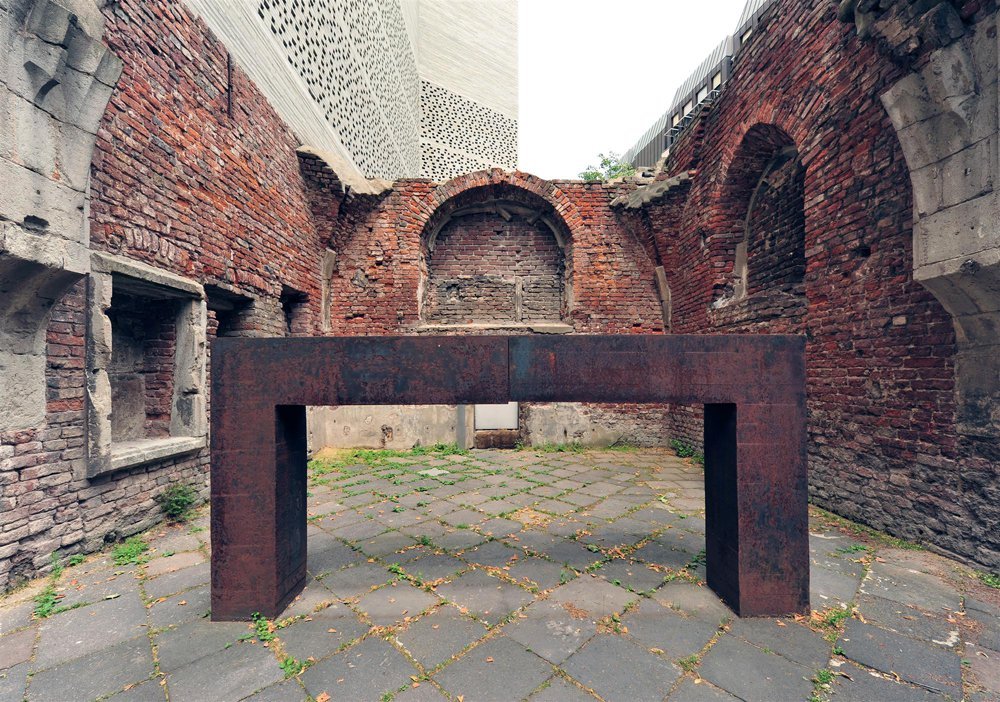
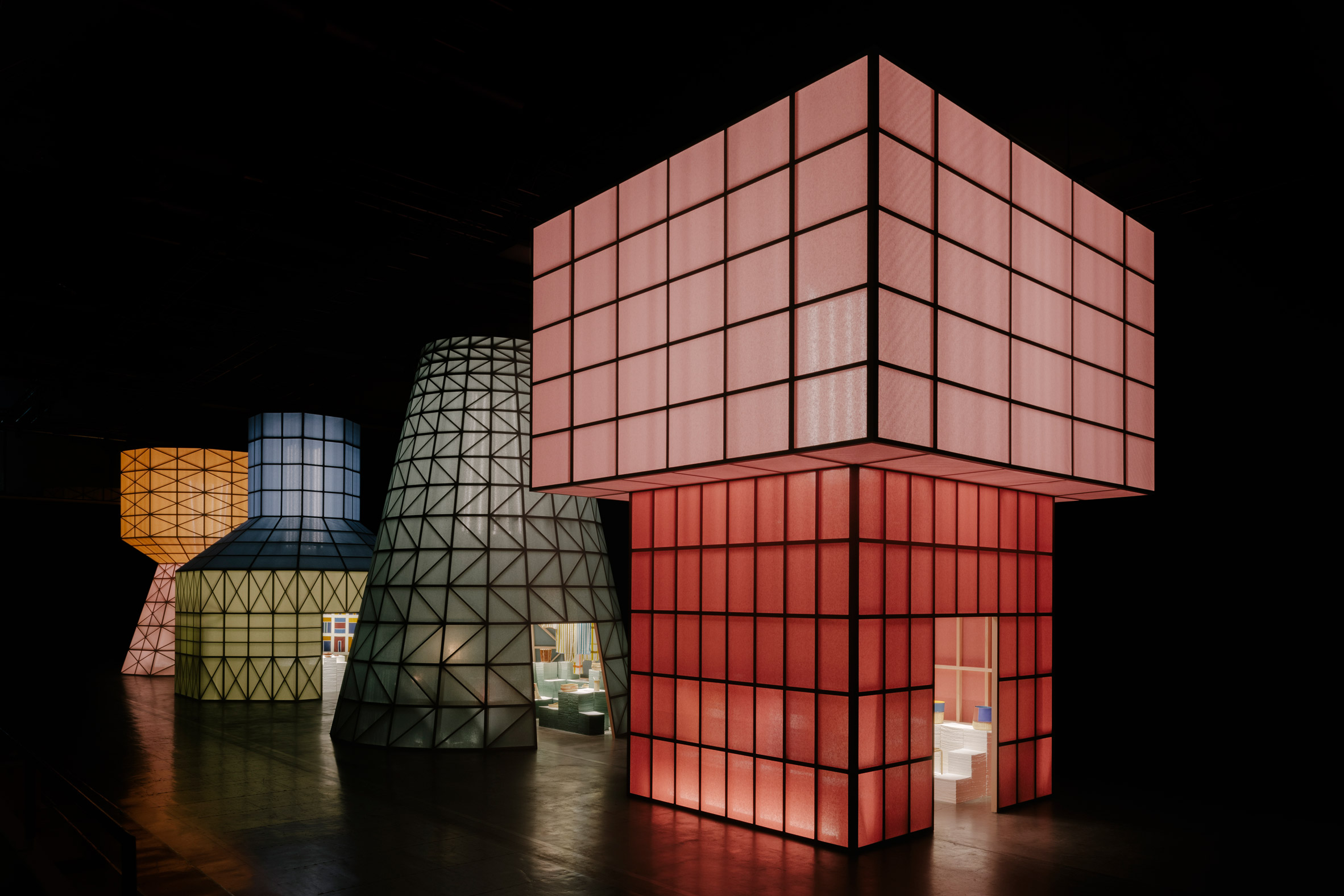


Authentication required
You must log in to post a comment.
Log in