Centre Pompidou to Close for Five-Year Renovations
Welcoming its 50th anniversary, the Centre Pompidou plans a five-year renovation to improve its condition. This museum by British architect Richard Rogers and Italian architect Renzo Piano has been open since 1977, enlivening the Parisian urban landscape as a high-tech landmark.
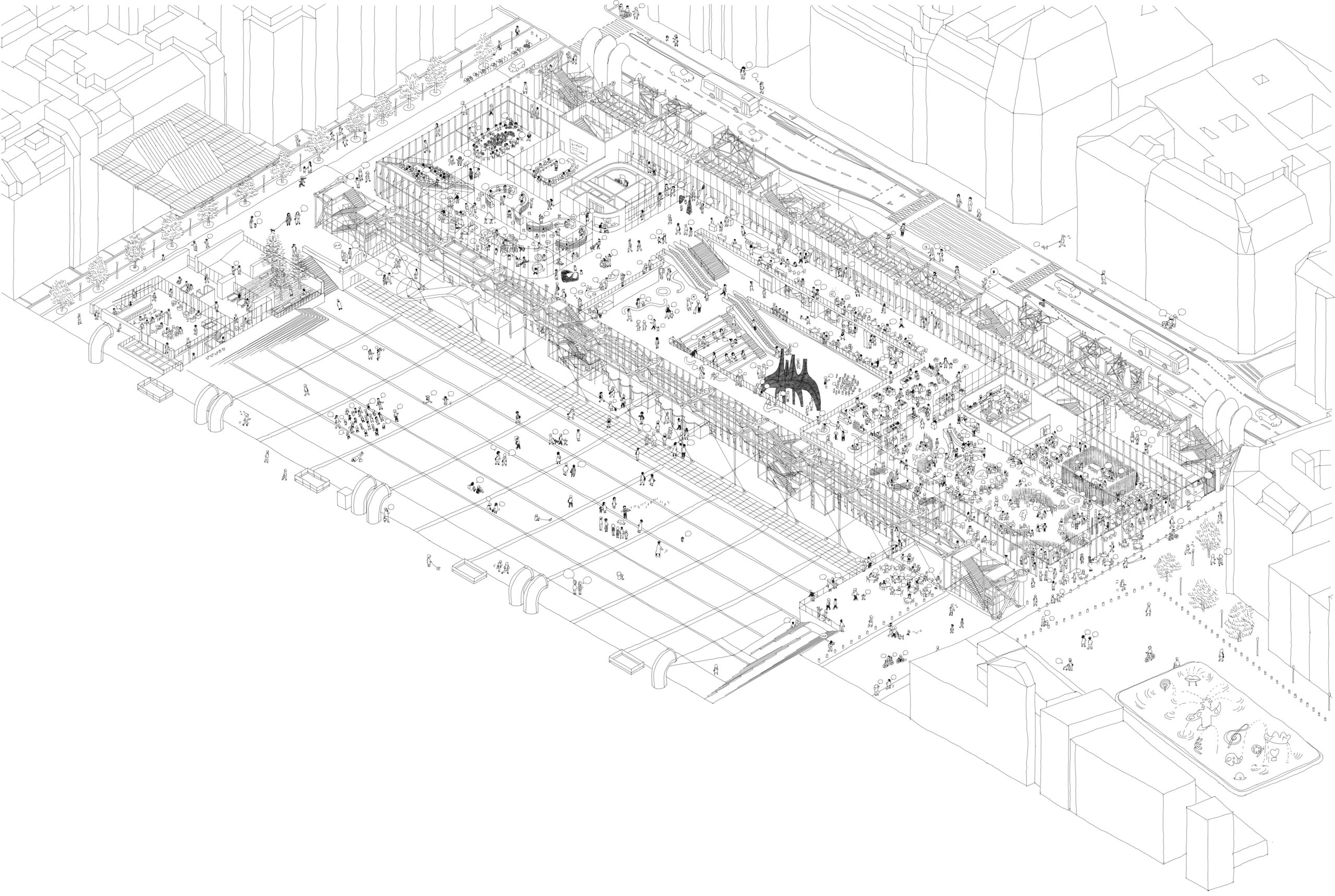 Isometric diagram (cr: Moreau Kusunoki Architectes)
Isometric diagram (cr: Moreau Kusunoki Architectes)
The design and planning were determined through a competition in 2023, with French studio Moreau Kusunoki Architectes and Mexican firm Frida Escobedo Studio announced as winners. The two will also collaborate with French engineering firm AIA Life Designer and consult with Renzo Piano Building Workshop to ensure the new design stays within the original spirit as an experimental space.
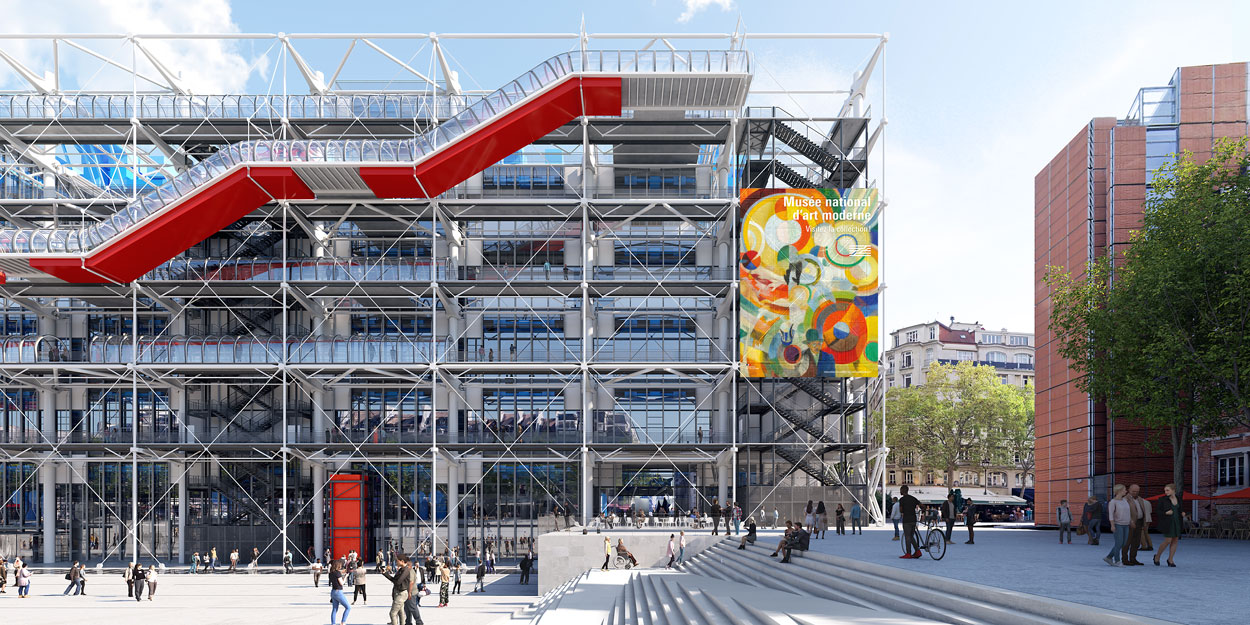 The original appearance as the reference (cr: Moreau Kusunoki Architectes)
The original appearance as the reference (cr: Moreau Kusunoki Architectes)
The renovation mainly aims for movement and accessibility improvement. On the first floor, it is arranged to add a New Generation Hub as a recreational space. The staircase connecting The Forum—the Pompidou’s multi-purpose center—and the basement will be expanded to create a livelier social space. A restaurant will also be built on the south side of the building, taking over the gallery space. In addition, the rooftop on the seventh floor, which offers panoramic views of Paris, will also be open to the public for the first time.
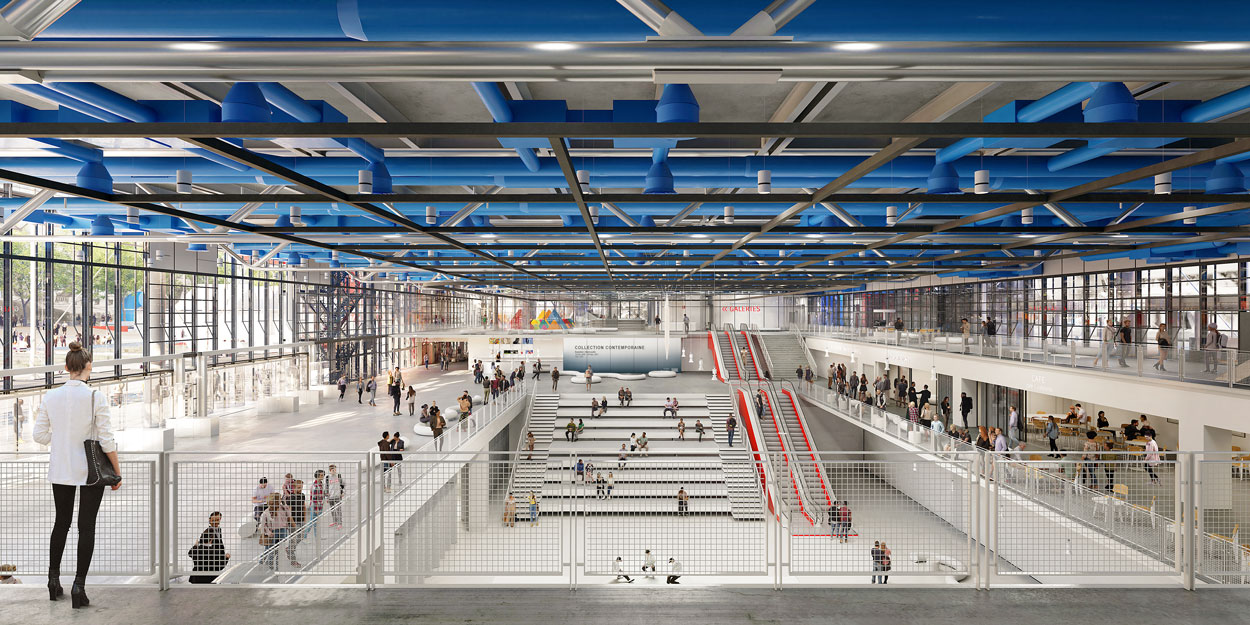 Added usable floor area (cr: Moreau Kusunoki Architectes)
Added usable floor area (cr: Moreau Kusunoki Architectes)
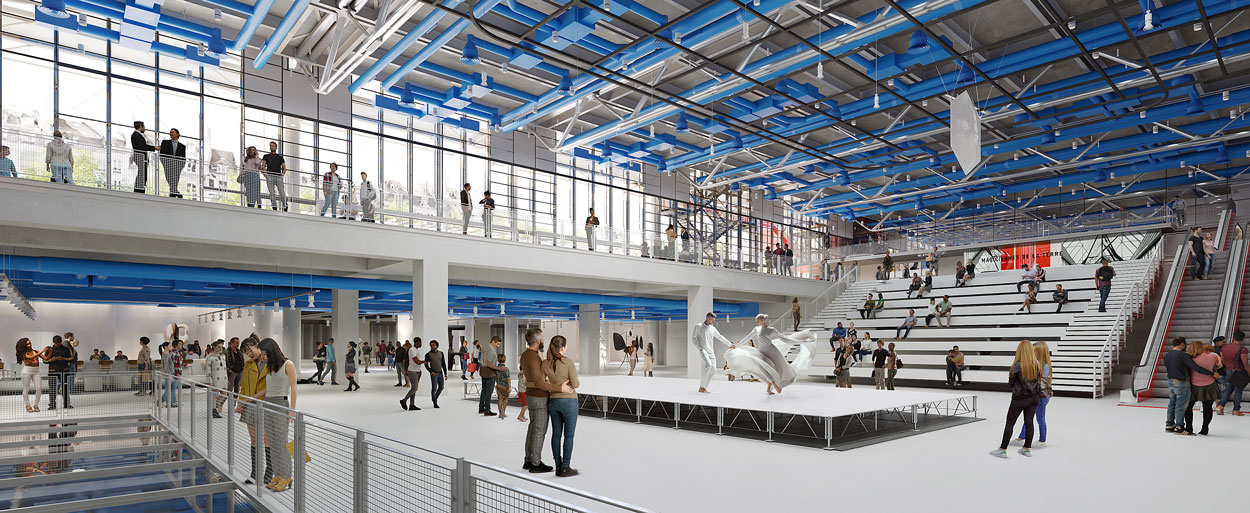 Multi-purpose hall (cr: Moreau Kusunoki Architectes)
Multi-purpose hall (cr: Moreau Kusunoki Architectes)
Besides the various additions, construction seeks to maintain the building’s initial appearance. The modernization will be carried out respectfully, referencing Pompidou’s character by treating rusted areas, replacing the entire facade, and removing asbestos to improve fire safety. The architects also plan to remove elements that obstruct the view of the glazed facade to physically and visually increase the porosity, thus allowing more natural light in.
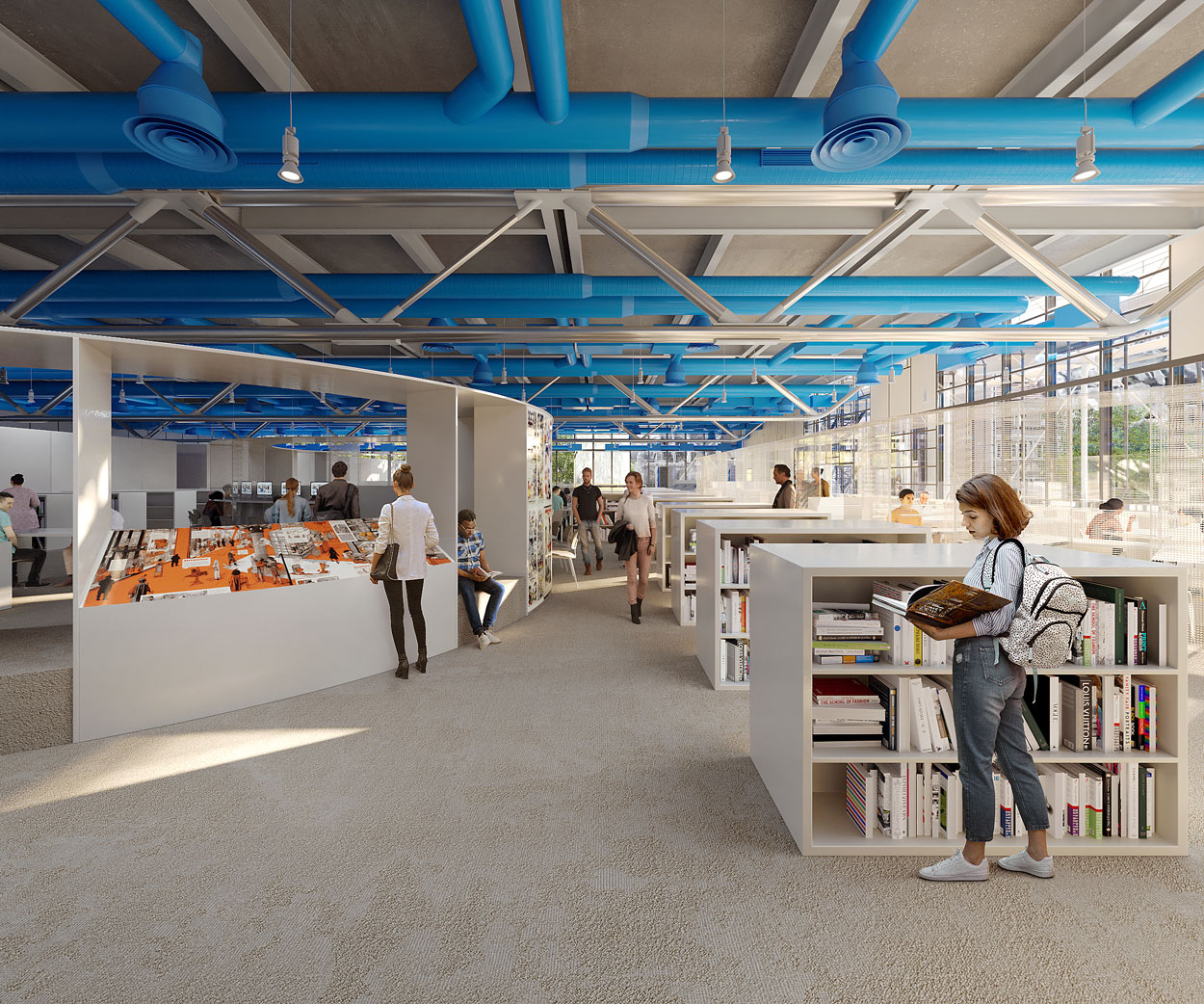 Library (cr: Moreau Kusunoki Architectes)
Library (cr: Moreau Kusunoki Architectes)
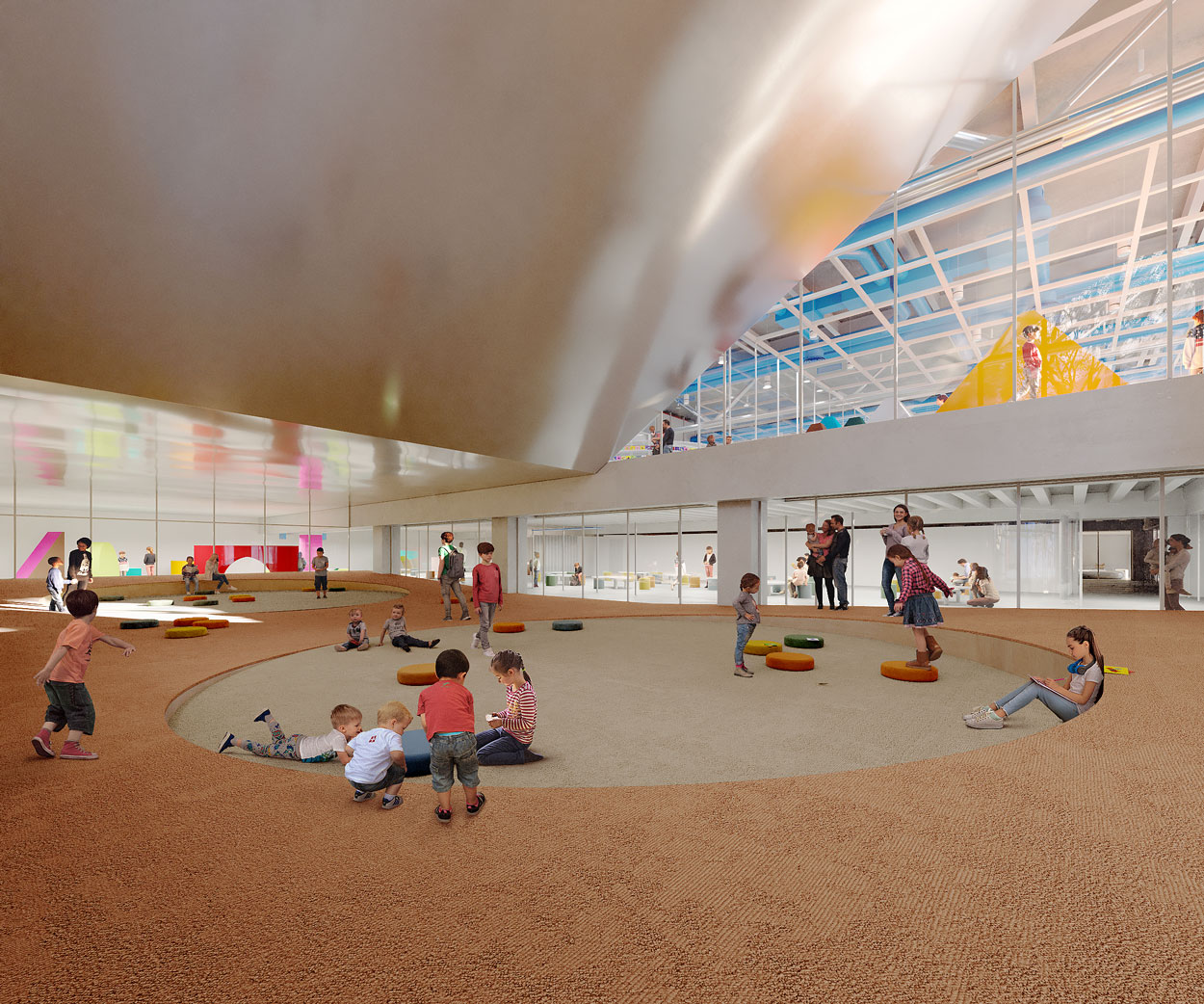 Children zone (cr: Moreau Kusunoki Architectes)
Children zone (cr: Moreau Kusunoki Architectes)
The team will clarify user circulation paths. The outdoor piazza will be changed by adding ramps and terraces to increase the museum’s openness and continuity with the city.
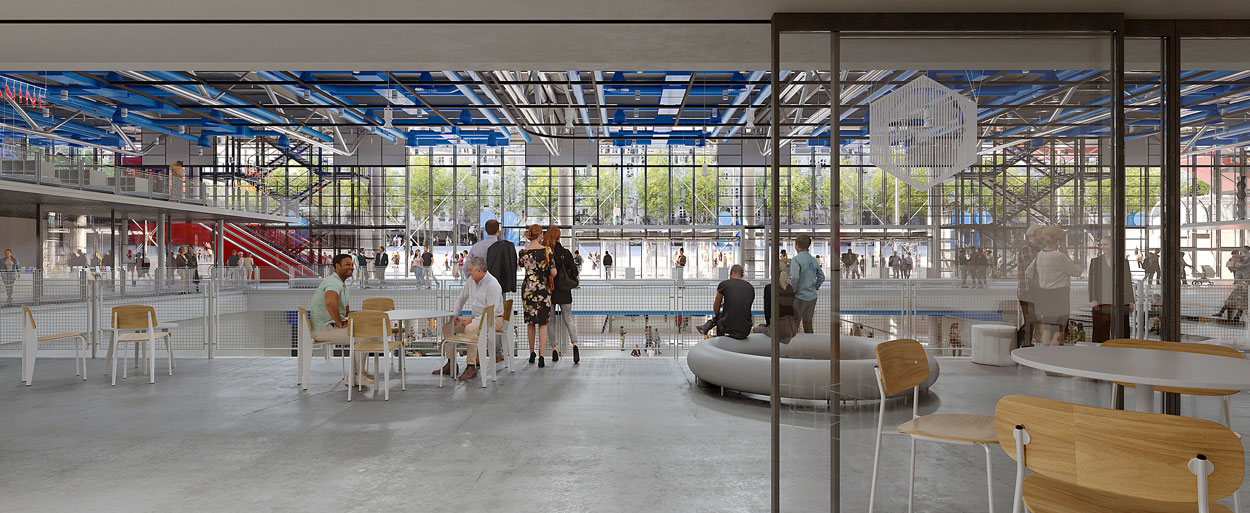 Seating area (cr: Moreau Kusunoki Architectes)
Seating area (cr: Moreau Kusunoki Architectes)
In preparation for the renovation, the museum will close in stages starting next autumn, after the Paris 2024 Olympics this summer. Collections will be moved out gradually before the museum closes entirely to the public from 2025 to 2030.




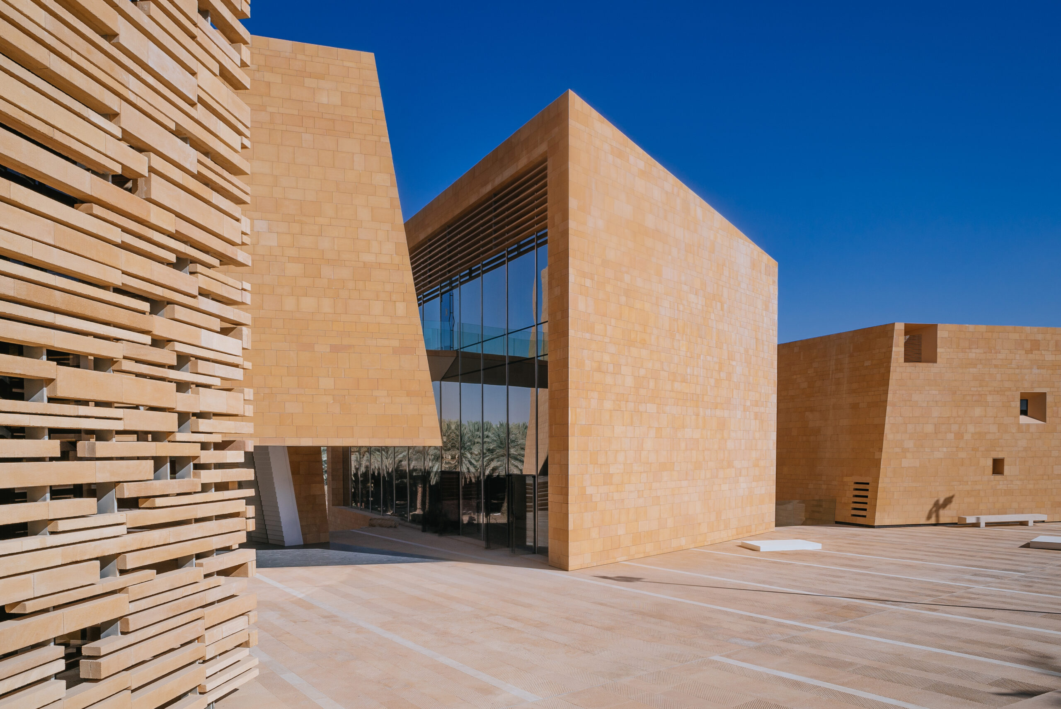
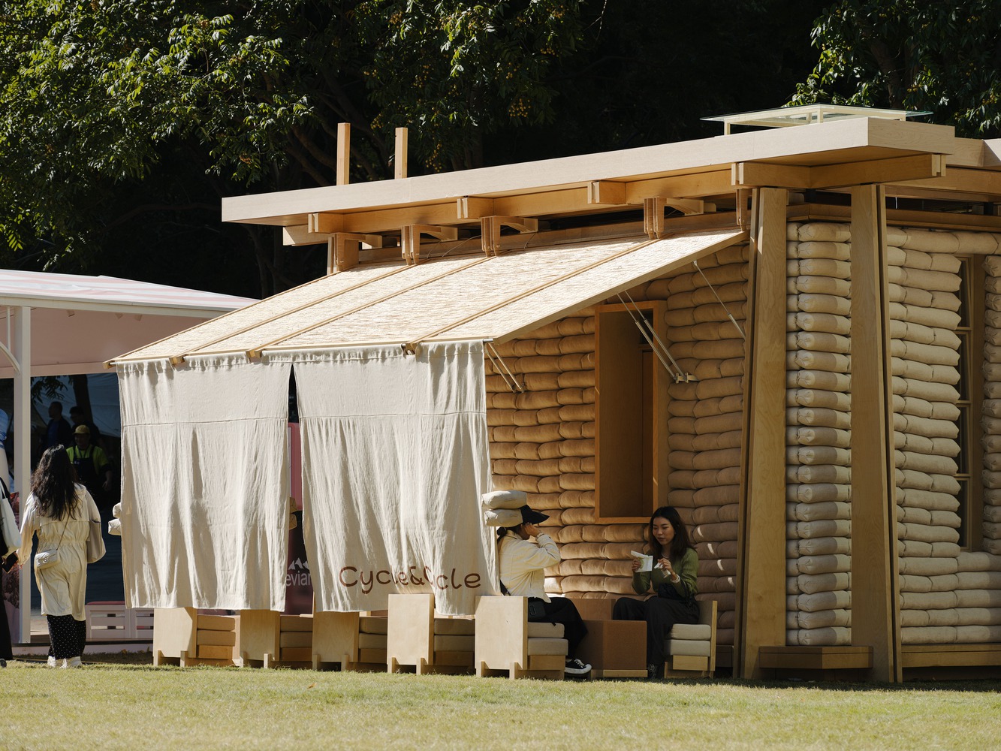
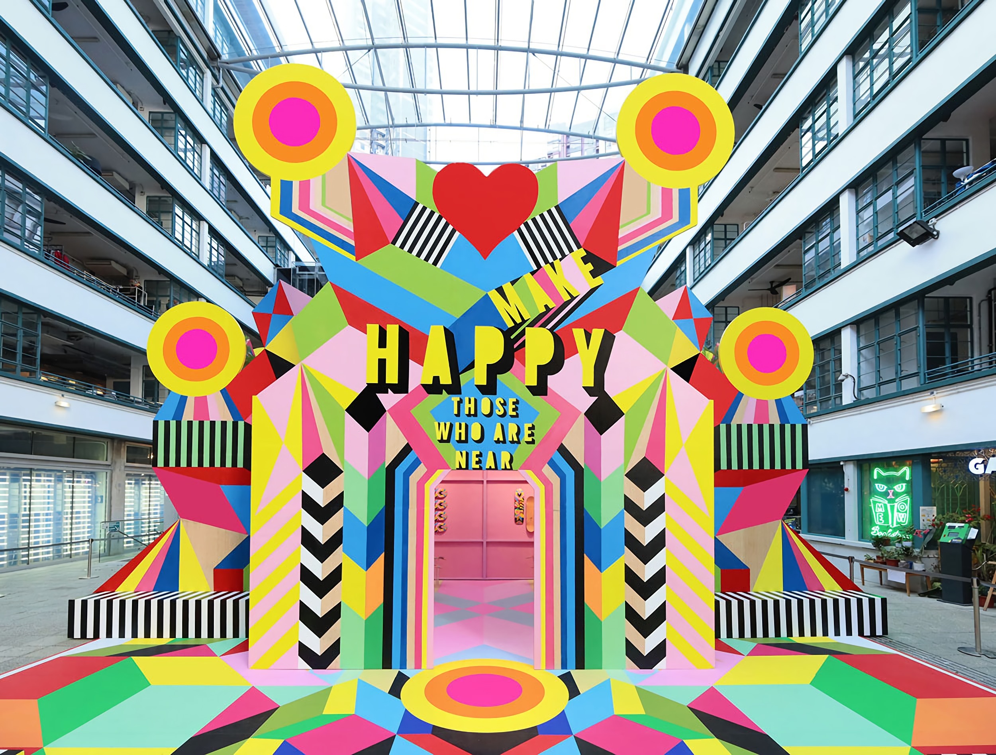
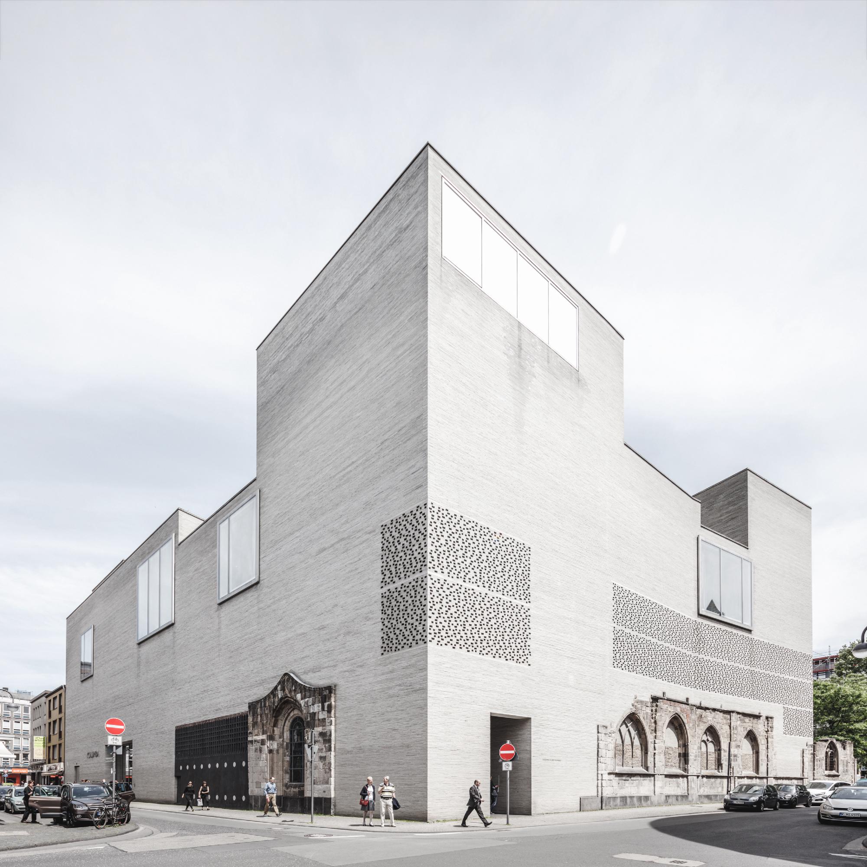
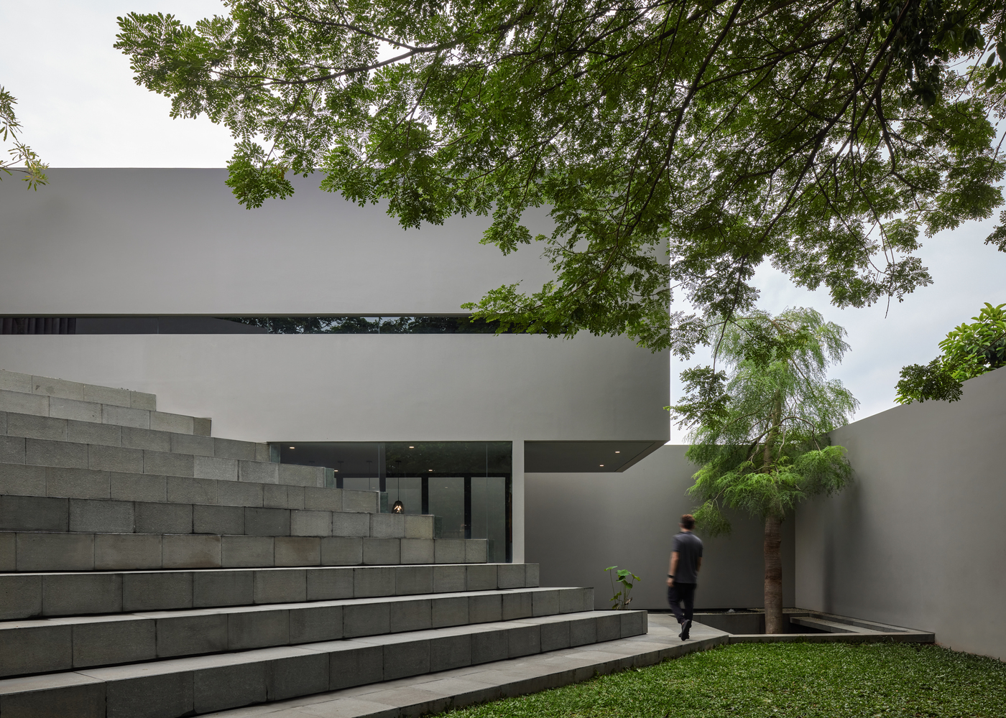

Authentication required
You must log in to post a comment.
Log in