Second Skin Apartment by Danielmsantos Eng+Arq
Danielmsantos Eng+Arq evokes memories of the prima donna in Figueira da Foz. A city famous for its historical heritage, it becomes a reason to elegantly appreciate the richness of architecture. Danielmsantos Eng+Arq gives a new core that is bolder and seems "disrespectful" to apartment buildings.
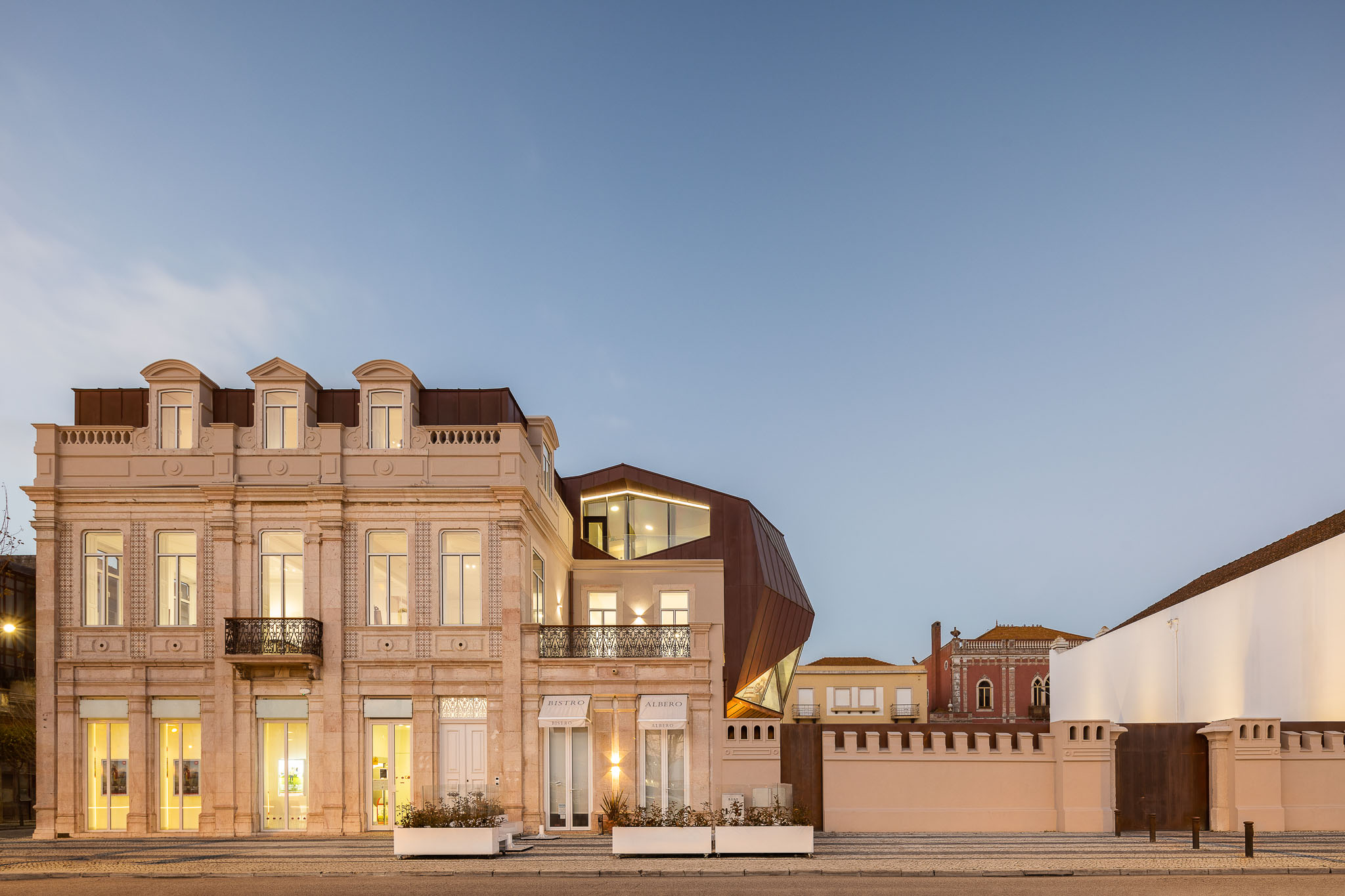 South facade
South facade
The project resulted in a reinterpretation by introducing a bold architectural language that opposes structures without overlapping. Danielmsantos Eng+Arq does so while preserving the old buildings while introducing new elements to the city and the Mondego River that have a close relationship with apartment buildings.
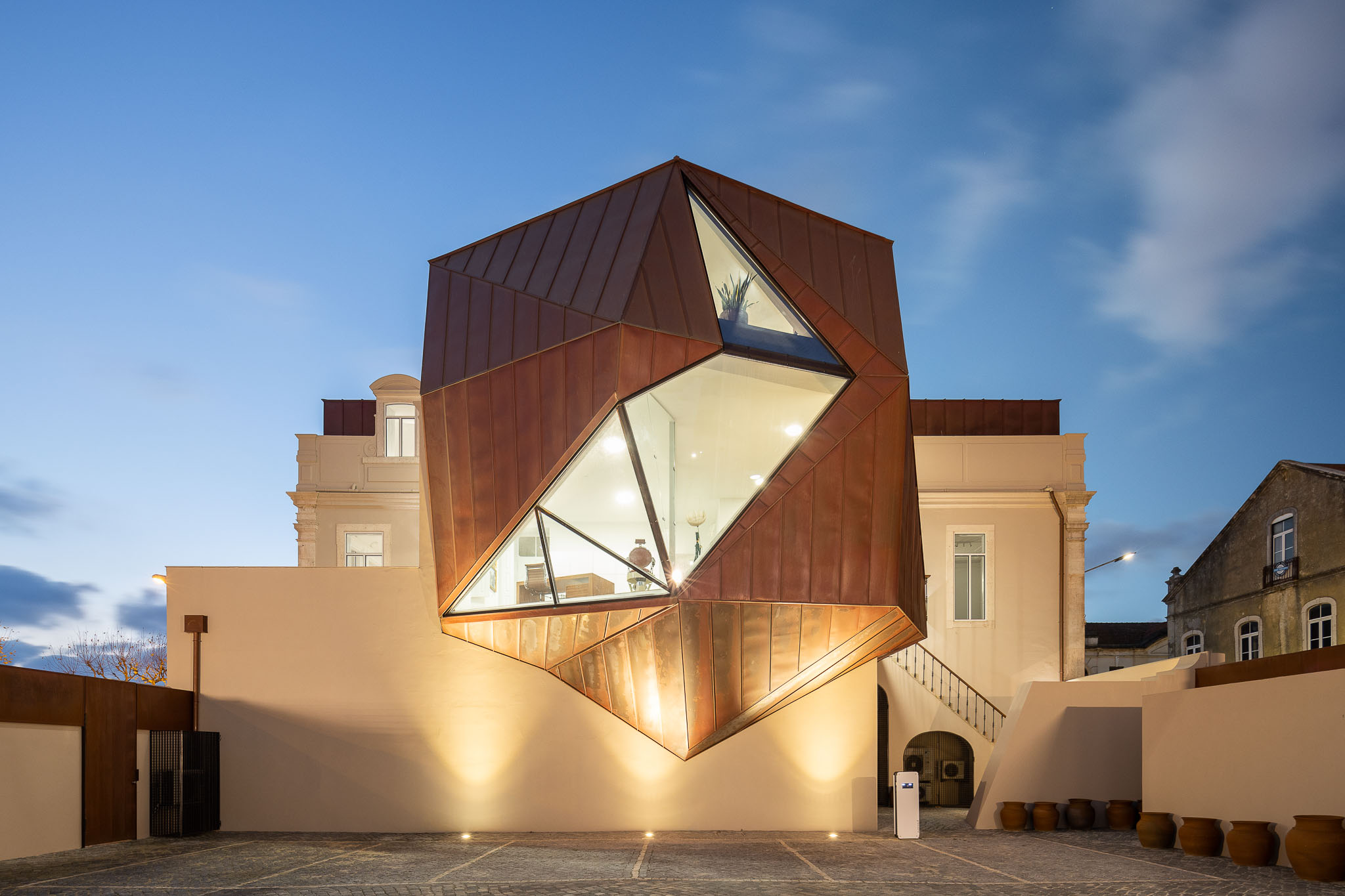 The cantilevered structure is like a “bubble”
The cantilevered structure is like a “bubble”
The need to utilize the second floor motivated the architect to design the expansion of the affirmed space on the outside while keeping the frame at the same level, thus creating new buildings on the second floor and attic. In addition, the cantilever in the apartment building becomes a link between the old and new buildings by giving it a contemporary look without disturbing the calm cityscape around it.
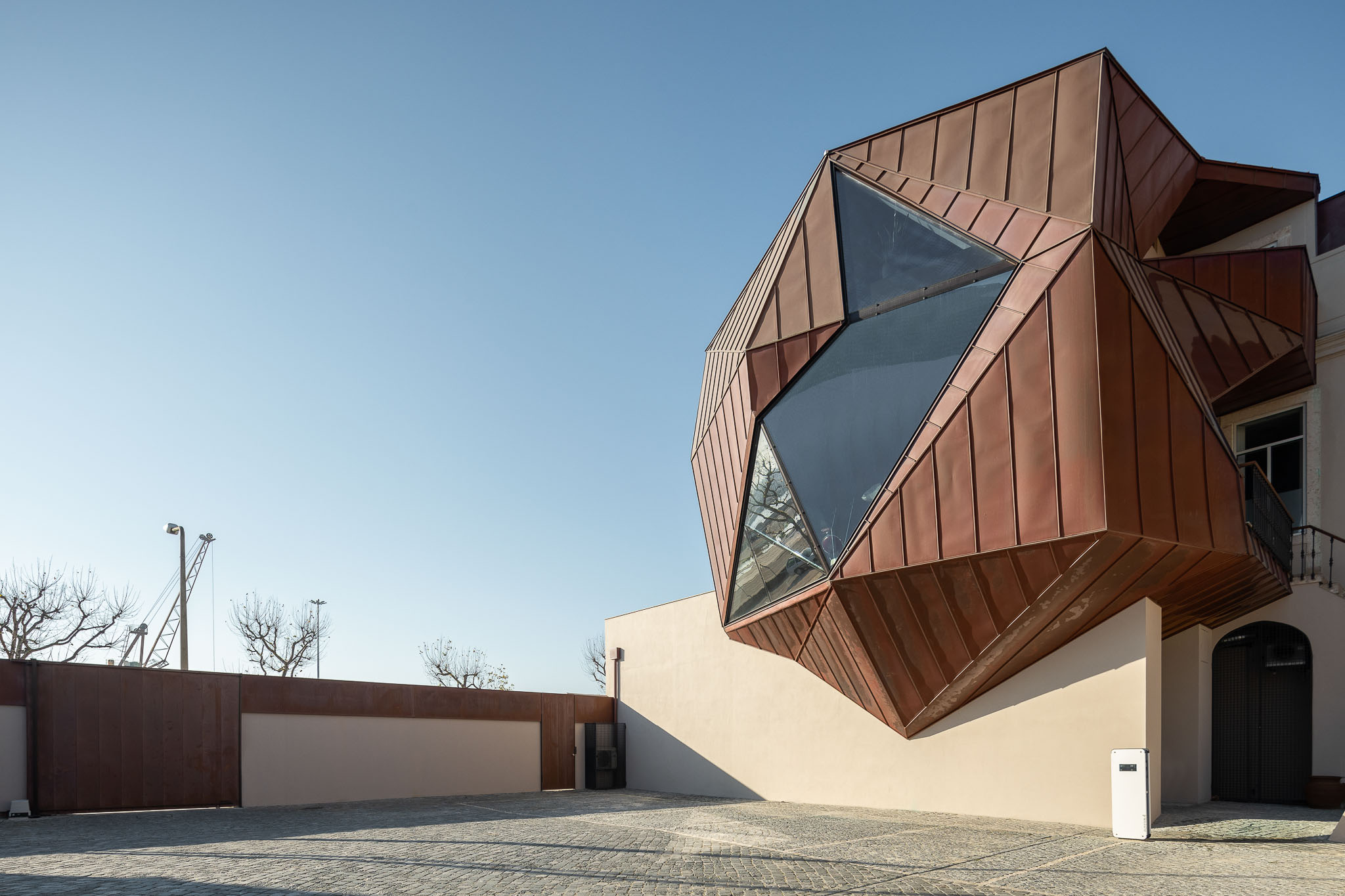 Cantilever view from the terrace
Cantilever view from the terrace
The copper enveloping the building serves to add a contemporary touch in a form that features bold corners. The interior adopts the concept of the old building to the contemporary concept applied to the cantilever of the apartment building. The applied white color palette was deliberately chosen to create a comfortable environment and at the same time to highlight an authentic collection of art and furniture.
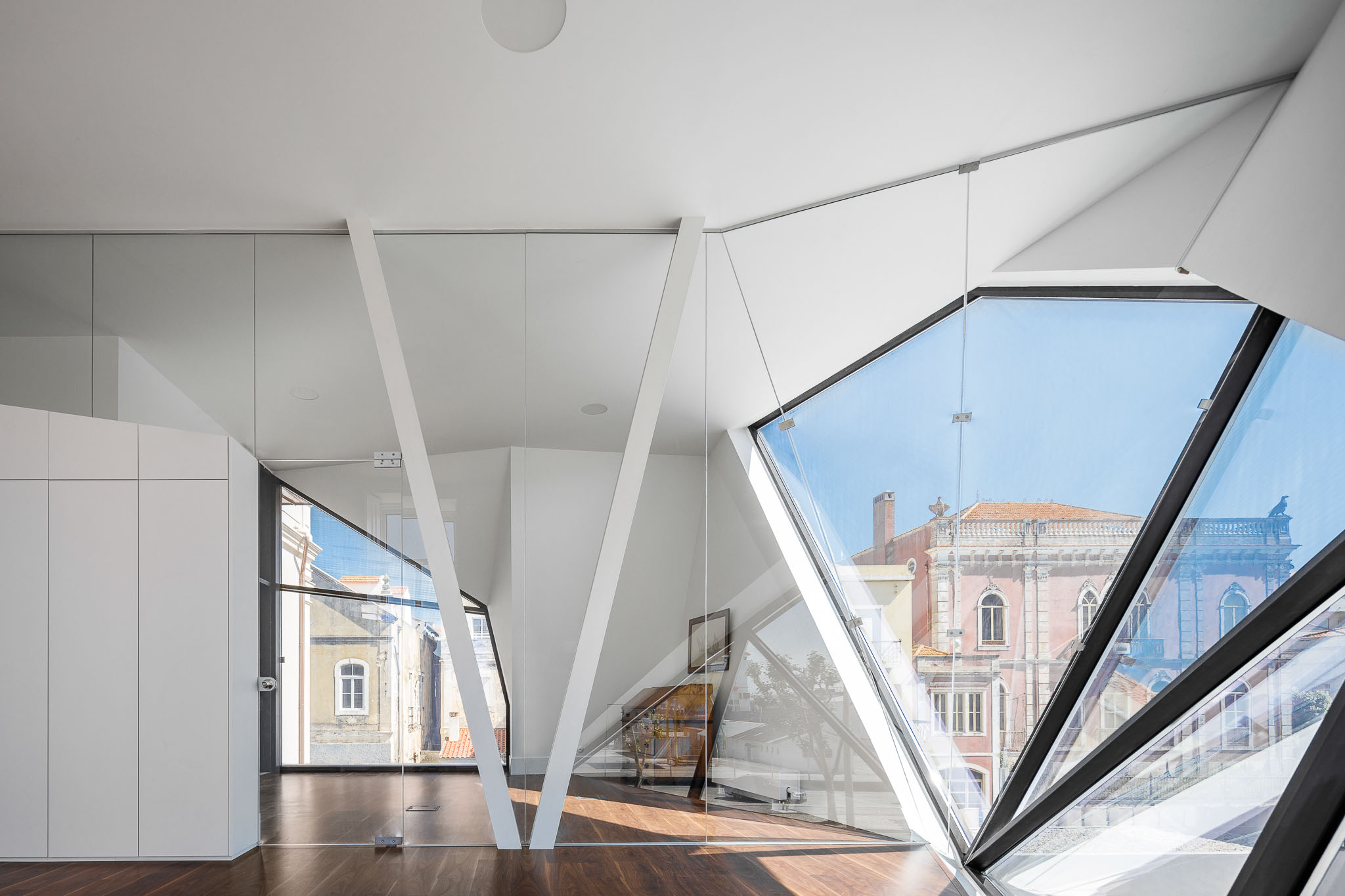 Interior of 'bubble' space
Interior of 'bubble' space
"Hanging on top of a porch that looked like a "bubble" was billed as the most prominent part of the new intervention, not only giving something new to the front of the building but also showing itself as the focus of the road," says Danielmsantos Eng+Arq.
The cantilever above the terrace is like a bubble" this is a welcoming element of the patio that directly accesses the building through the new main door. In addition, the new extension to the building provides access for people with limited mobility and as part of the building's main office and reception area. Meanwhile, the terrace in this building provides a parking area and an electric charging station.
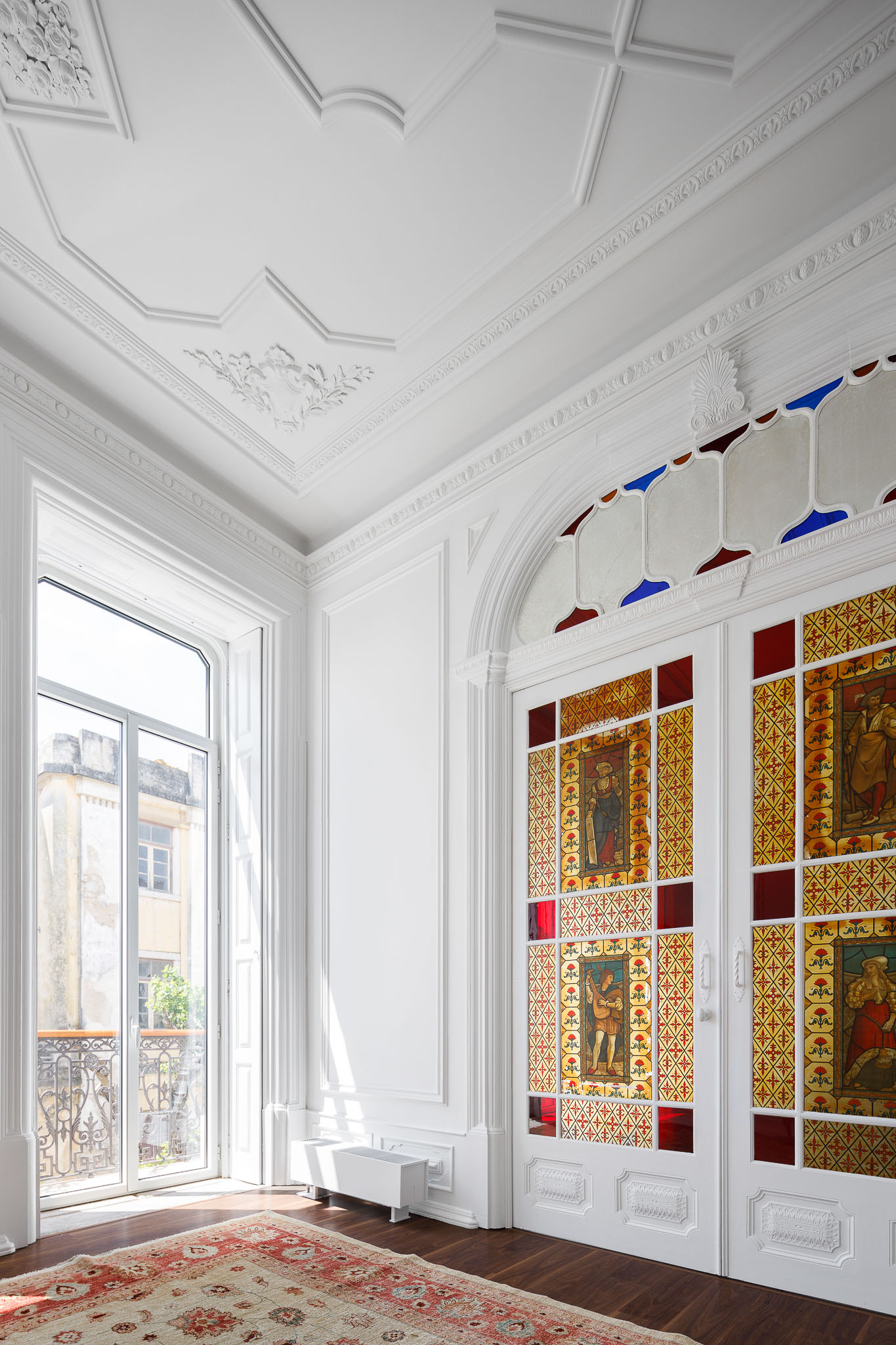 Retro elements coexist with contemporary
Retro elements coexist with contemporary
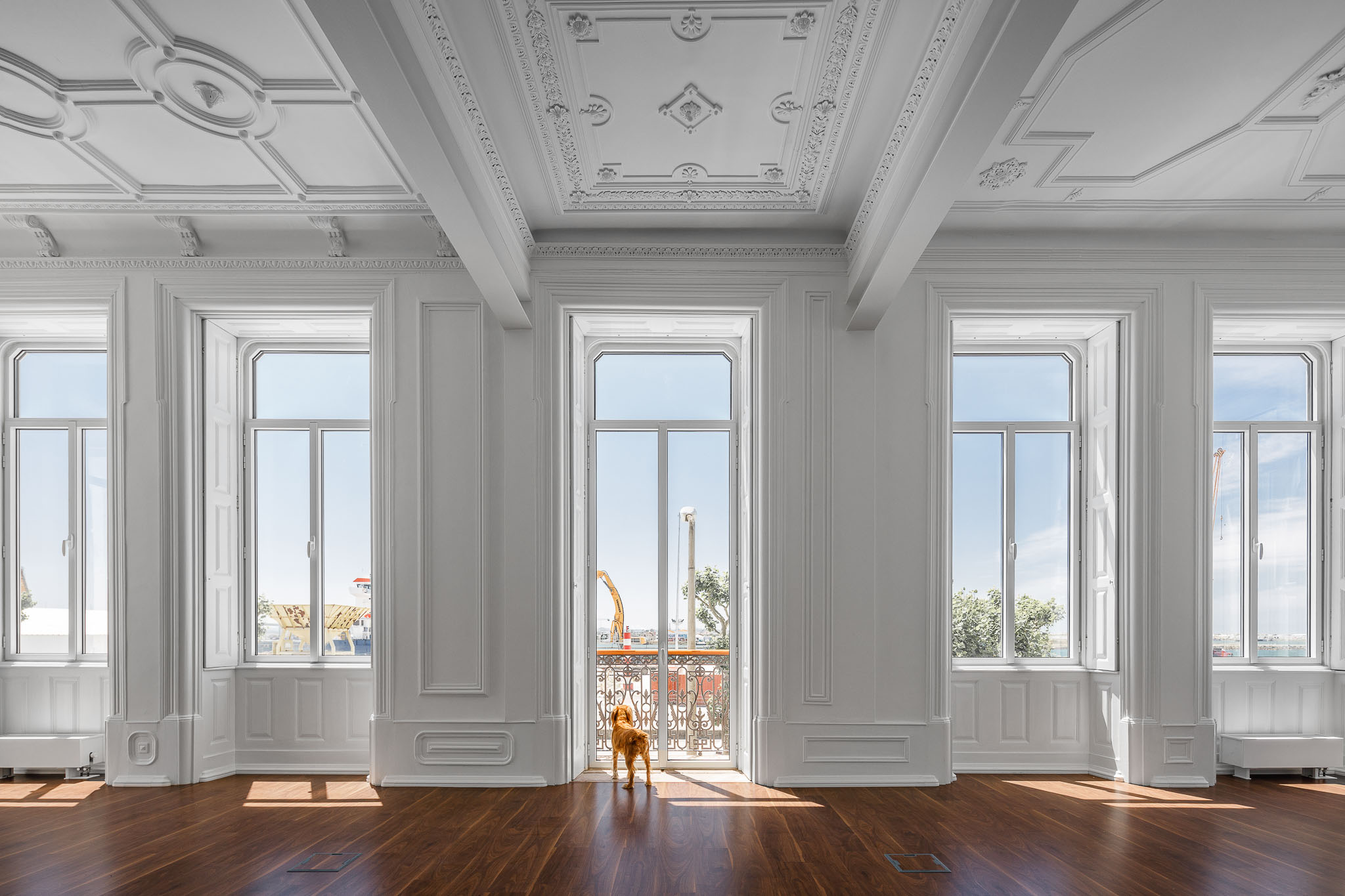 White color dominates the interior of the apartment
White color dominates the interior of the apartment
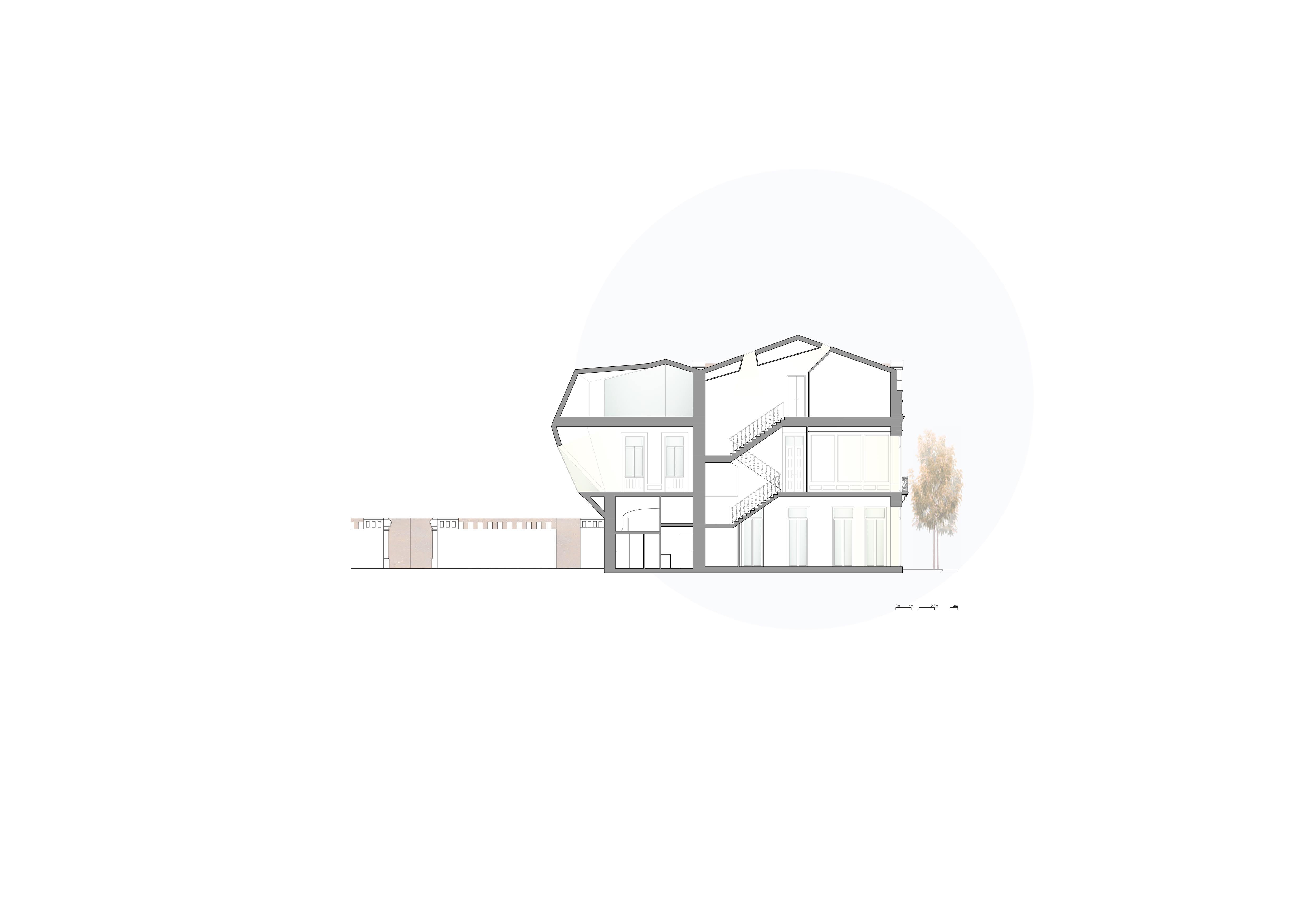 Section
Section
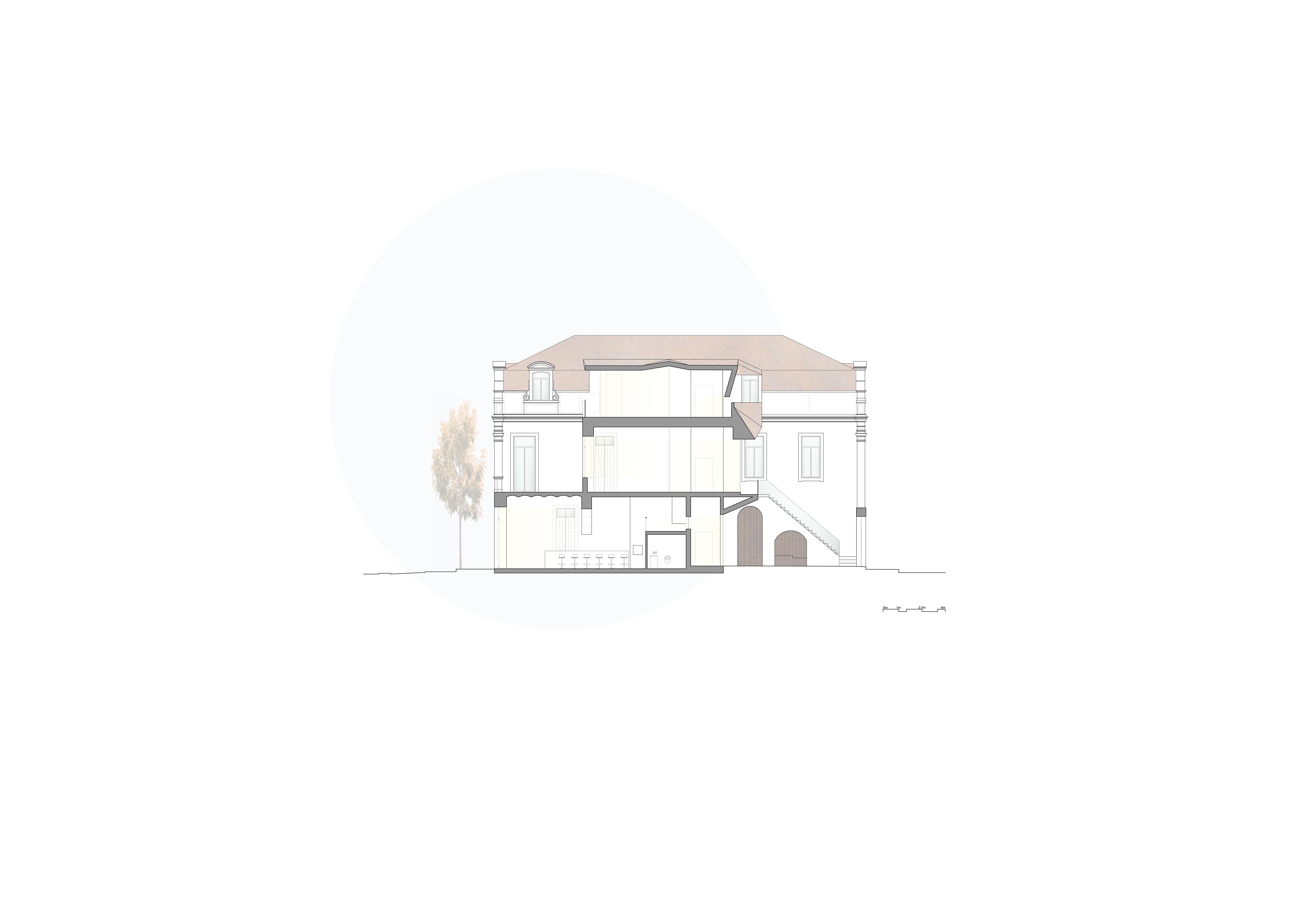
Section

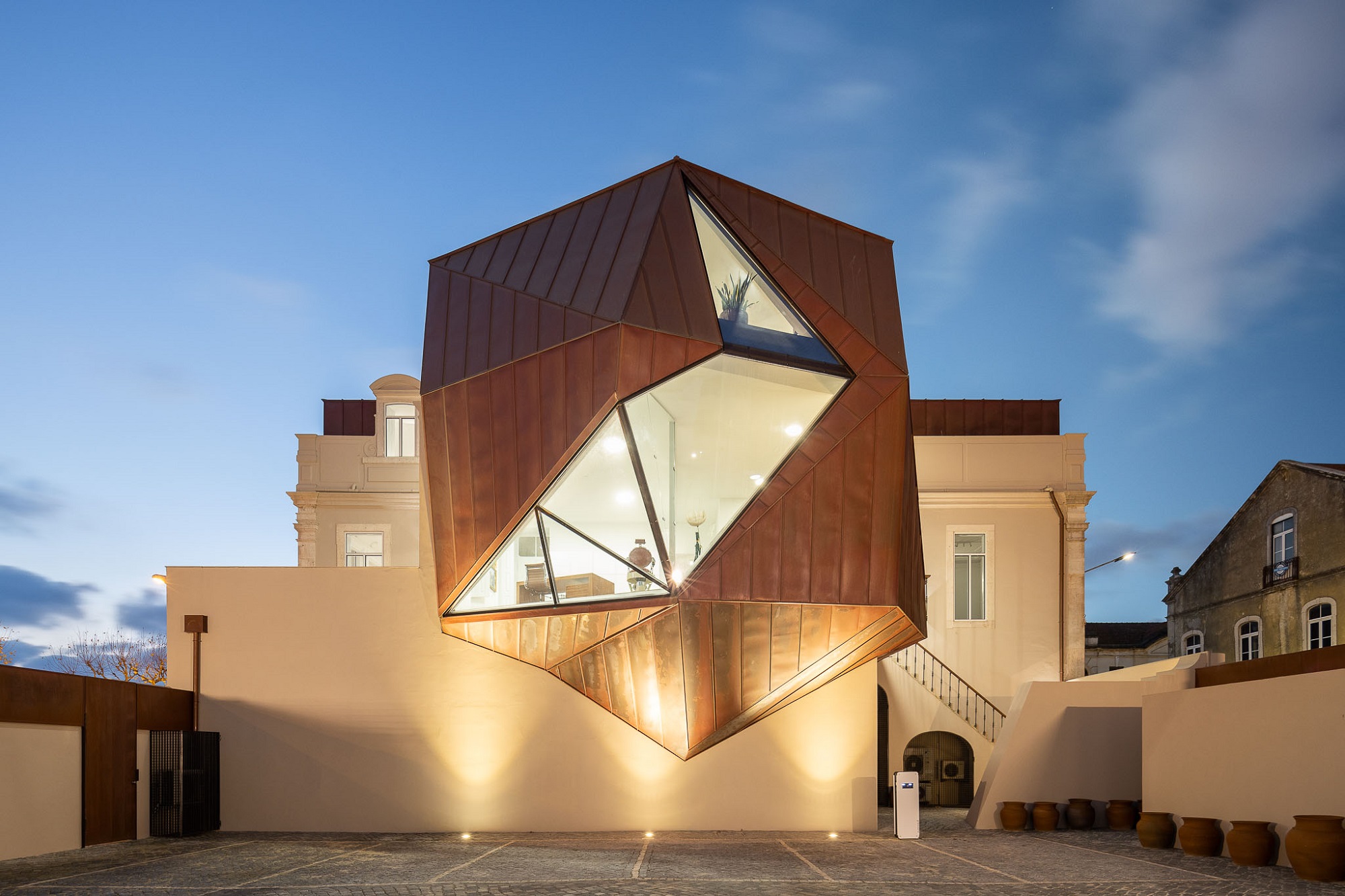


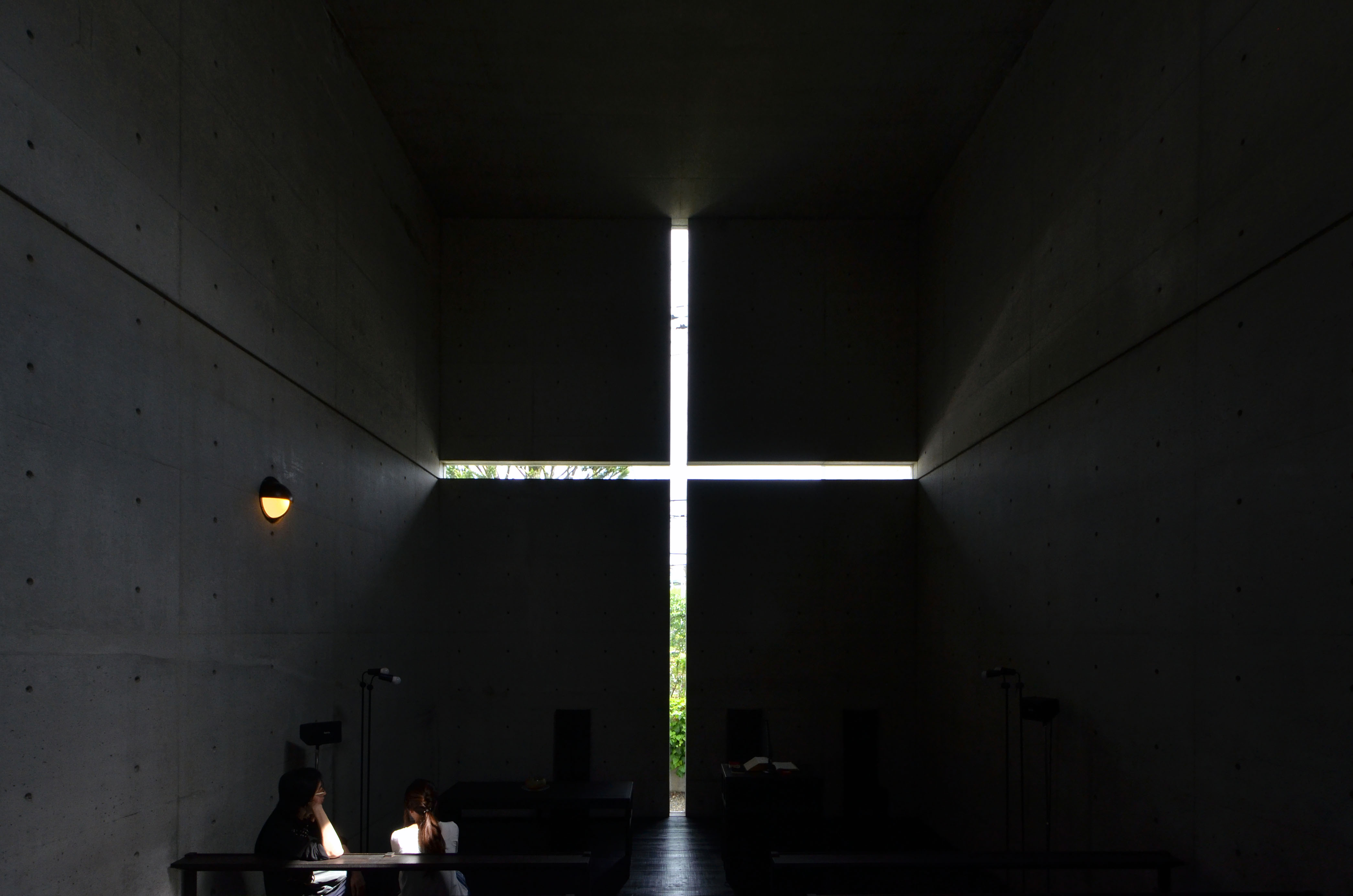



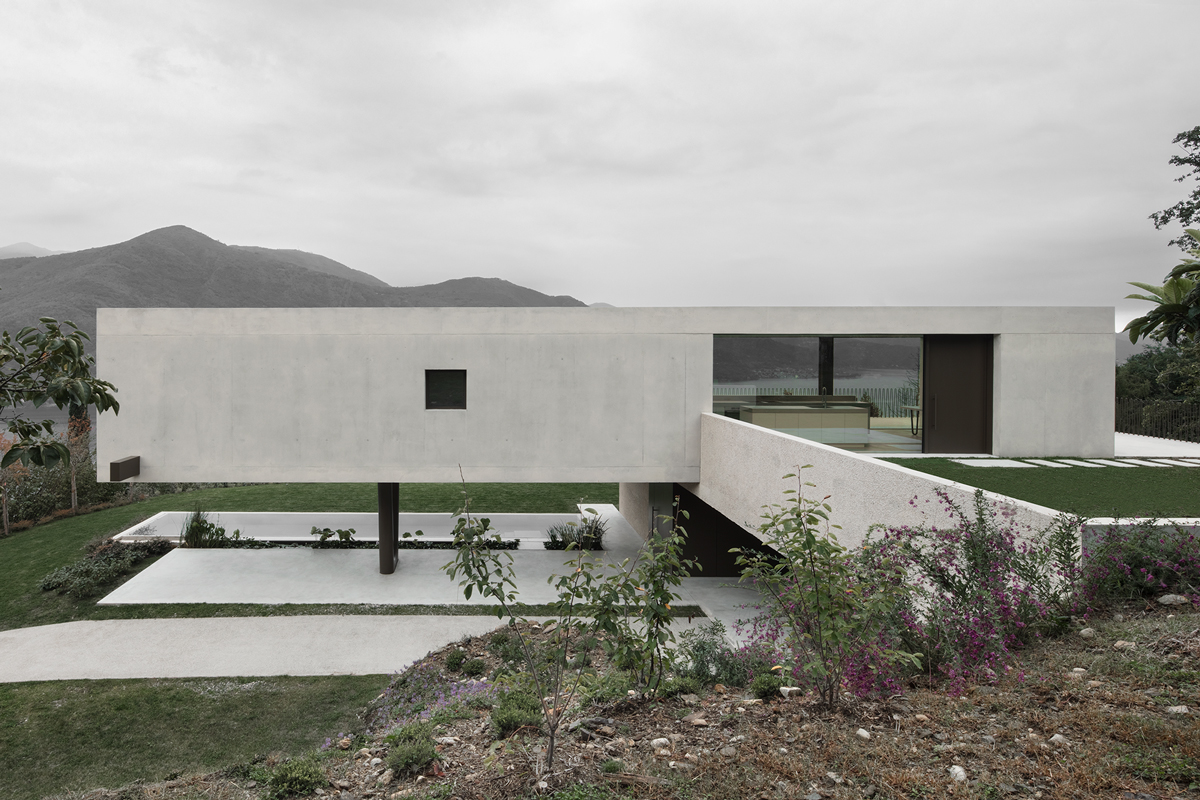

Authentication required
You must log in to post a comment.
Log in