The Existing House of the Weimar Republic and Its Extension Demonstrate Democratic Architecture
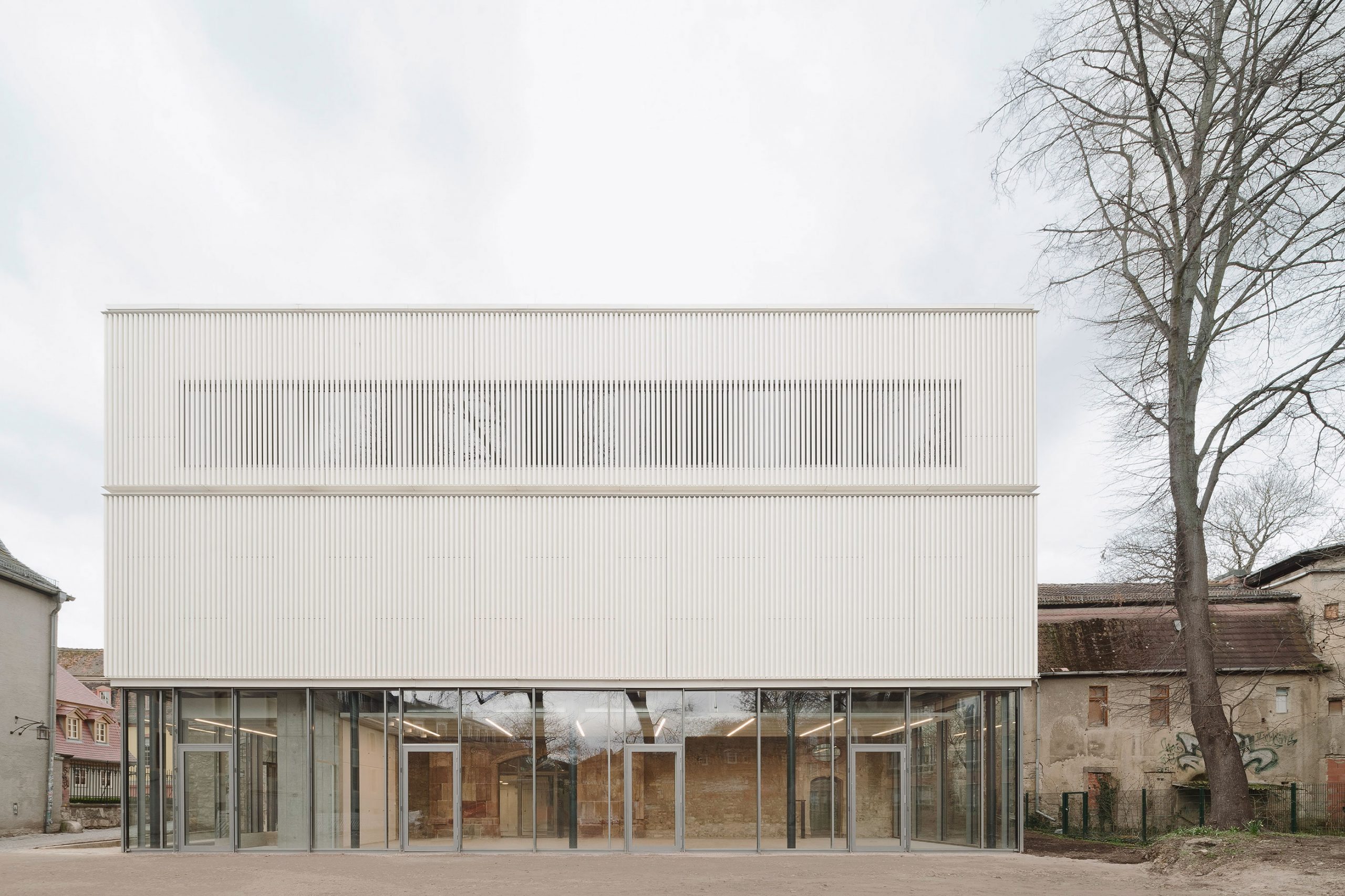
Another historical building, another preservation effort. This time, the old building at Theaterplatz 4 became the design object of the Tuttlingen-based Muffler Architekten. Haus der Weimarer Republik, or House of the Weimar Republic, was a carriage depot dating back to 1823 located directly opposite the Weimar National Theatre, where major events of the National Assembly were held in 1919. In the 1950s, an exhibition hall was added to the House of the Weimar Republic and served as an art gallery. Later, the Bauhaus Museum was opened in 1994 before moving to its new building.
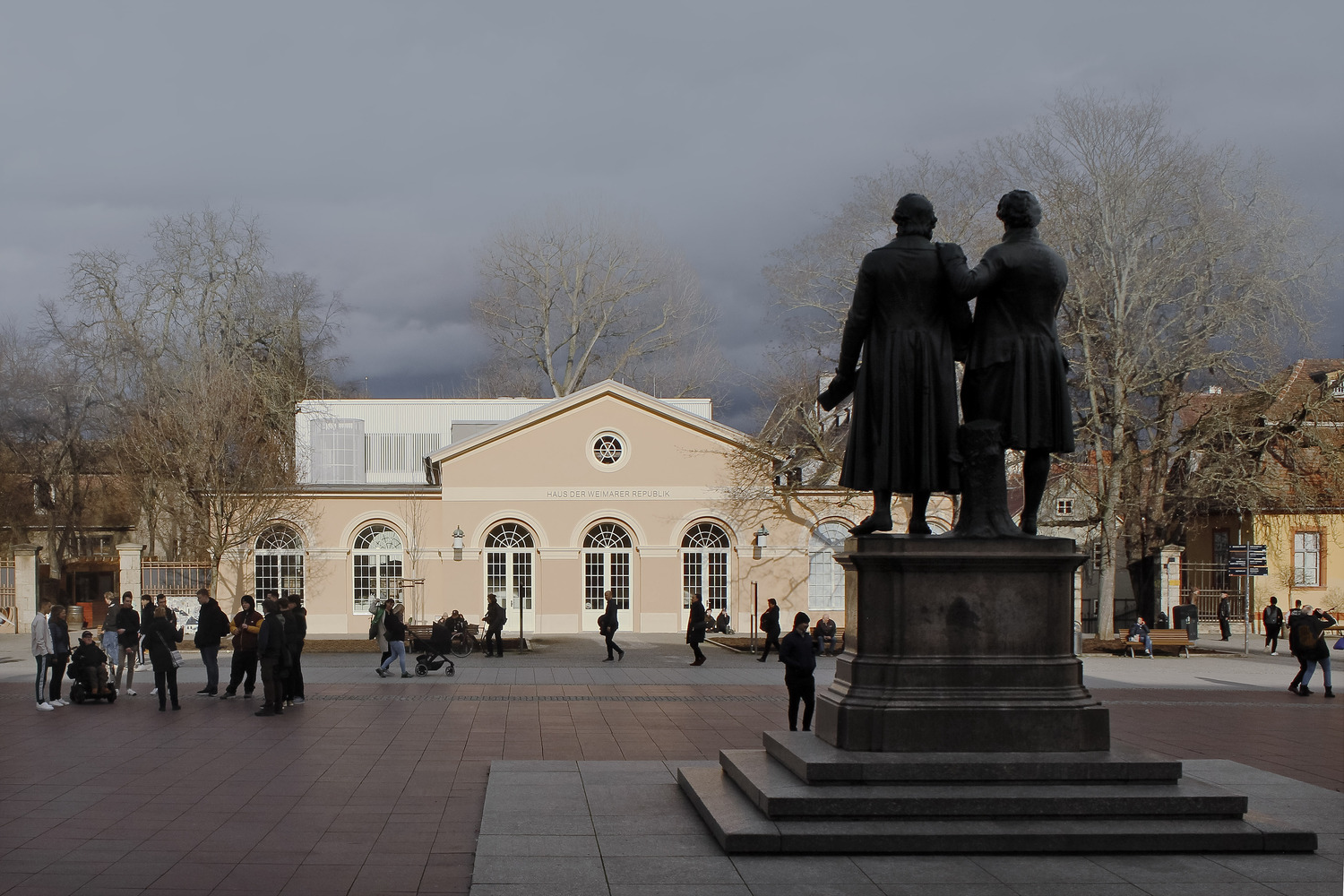 The House of the Weimar Republic located at Theaterplatz 4 (cr: Brigida Gonzales)
The House of the Weimar Republic located at Theaterplatz 4 (cr: Brigida Gonzales)
 The newly designed extension (cr: Brigida Gonzales)
The newly designed extension (cr: Brigida Gonzales)
Closely behind the building are the ruins of a former armory that was destroyed during the war and never rebuilt. Hundreds of years old, both buildings are witnesses of history—they have stood since Germany was a monarchy, facing world wars, and becoming a republic—which is why they should be preserved. Therefore, the museum, which includes the two, was built to improve the existing through minimal intervention to maintain their historical value.
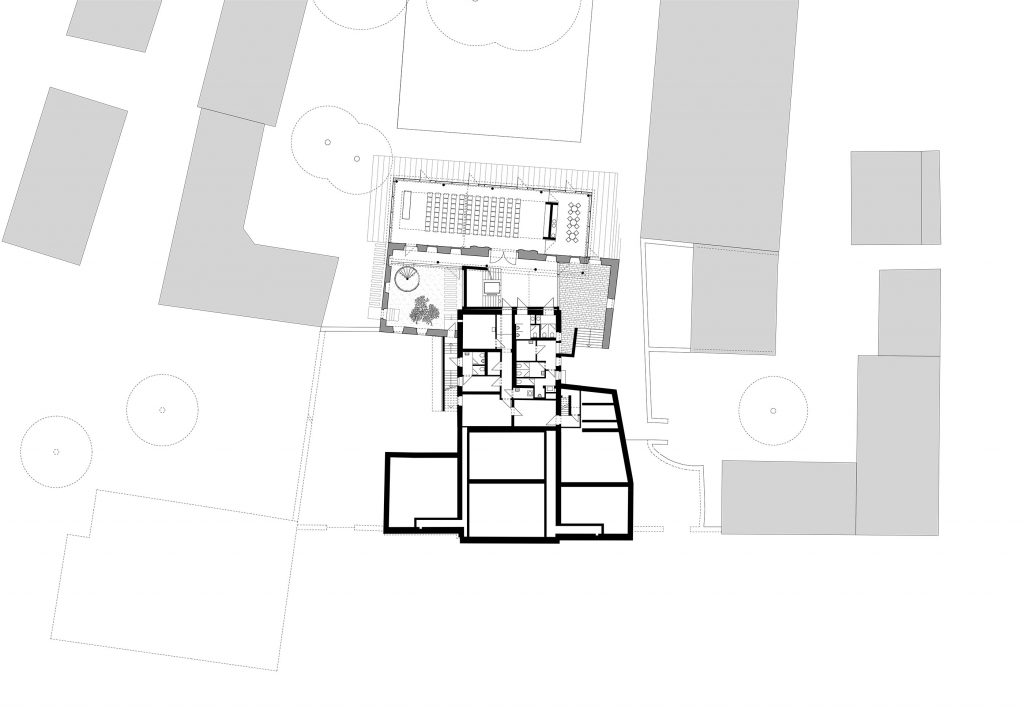 The two closely related buildings
The two closely related buildings
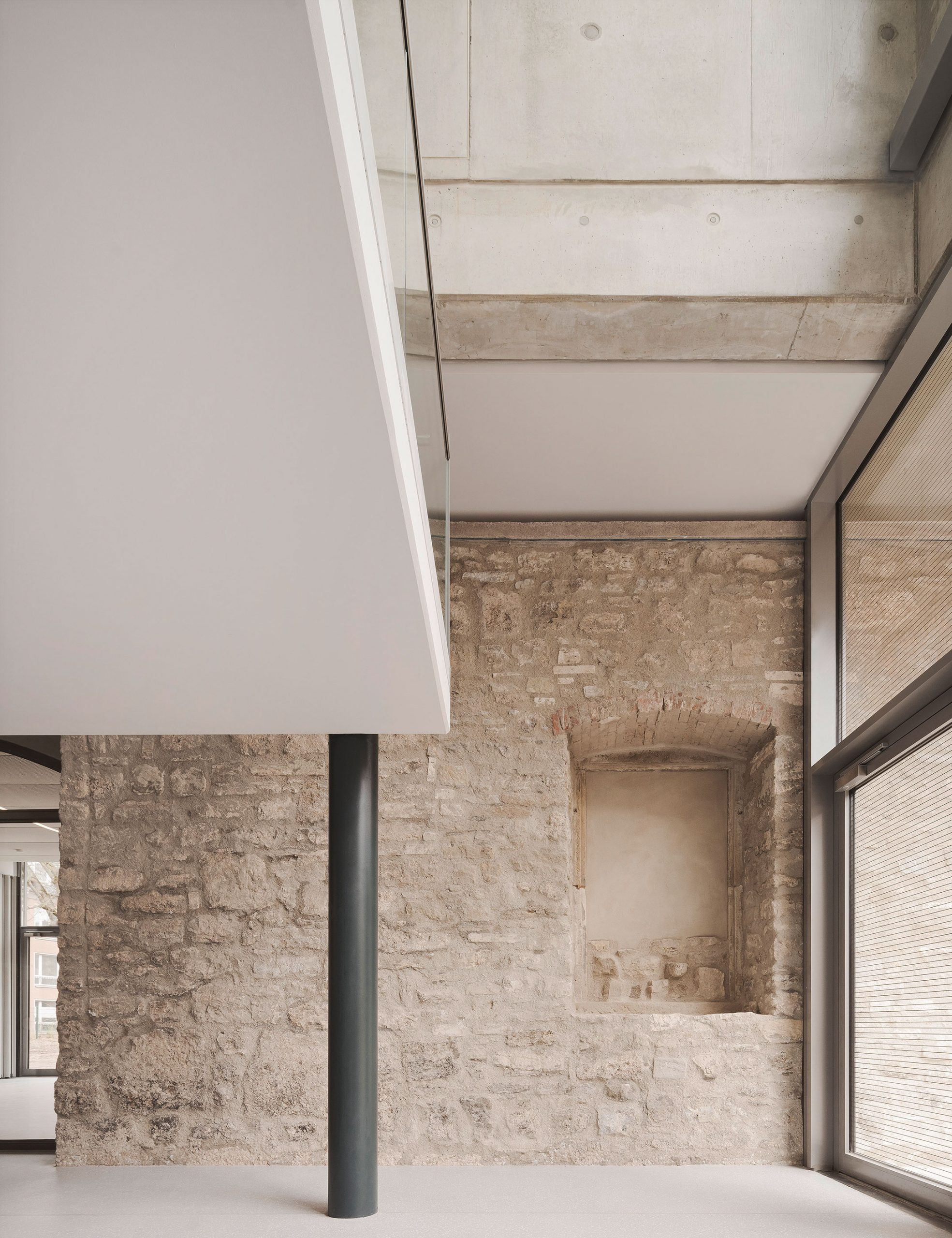 Minimal intervention to the existing (cr: Brigida Gonzales)
Minimal intervention to the existing (cr: Brigida Gonzales)
The programming begins with a foyer, museum shop, and cloakroom that leads visitors into the art gallery halls. The spacious room accommodates the initial part of the exhibition and is flexible enough to be used for special events or exhibitions. In the transition area connecting the two buildings, lightweight circulation elements are designed to integrate all levels.
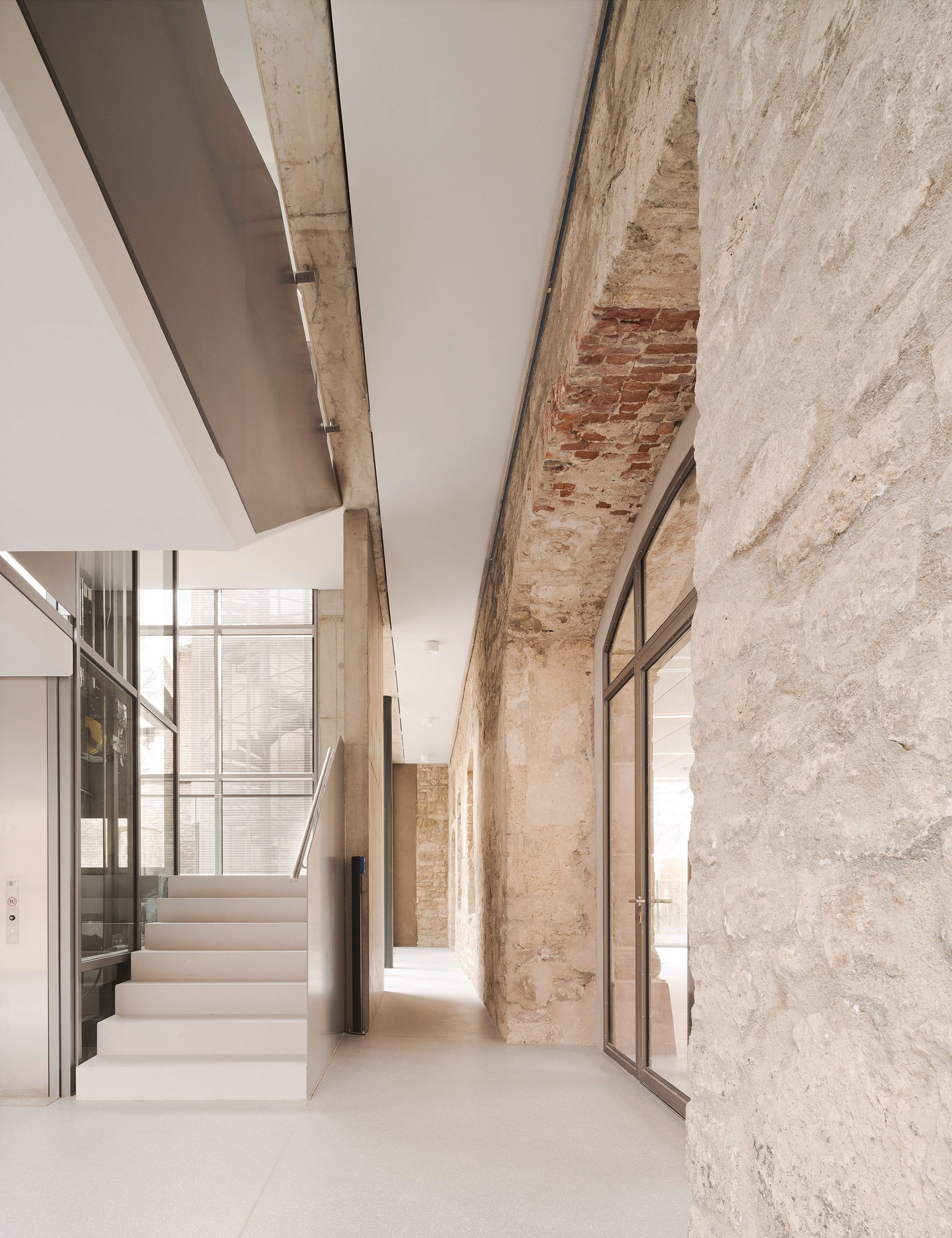 Transition area (cr: Brigida Gonzales)
Transition area (cr: Brigida Gonzales)
The garden level houses political education areas, a multifunctional space, and a small cafe. Above it is an exhibition space with moveable partitions and structures. The top level houses other functions, such as a hub for scientific research, accommodating offices, meeting areas, and a library.
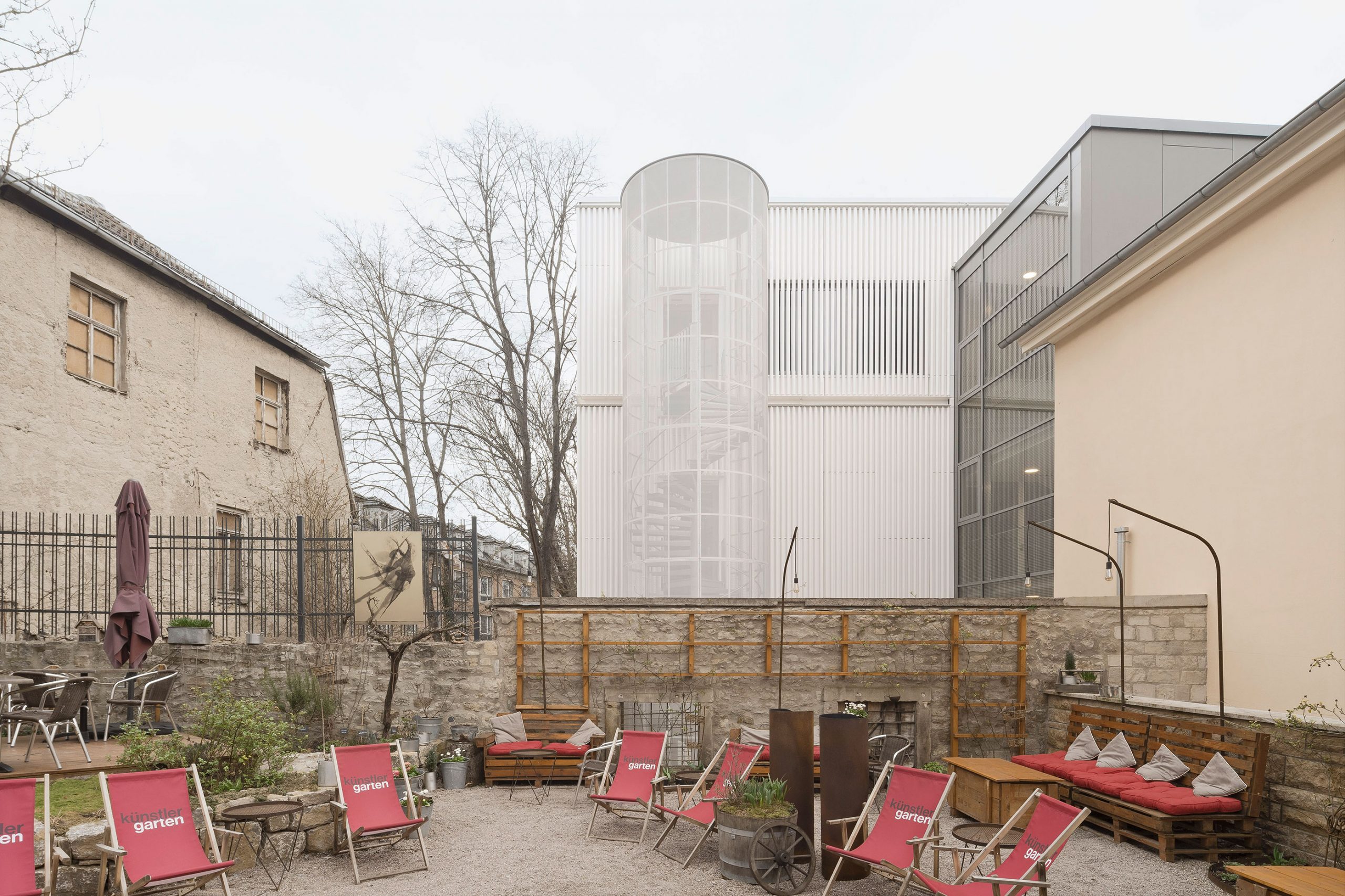 A small cafe at the garden level (cr: Brigida Gonzales)
A small cafe at the garden level (cr: Brigida Gonzales)
The new concrete framework, supported by cylindrical columns, slightly floats above the ruins and leaves little distance from the original masonry. The room on the ground floor clearly shows the transition between the new and the old through light and cold glass walls on one side, flowing to the porous metal ceiling and plain floor, and through the presence of heavy classic stone walls on the other side.
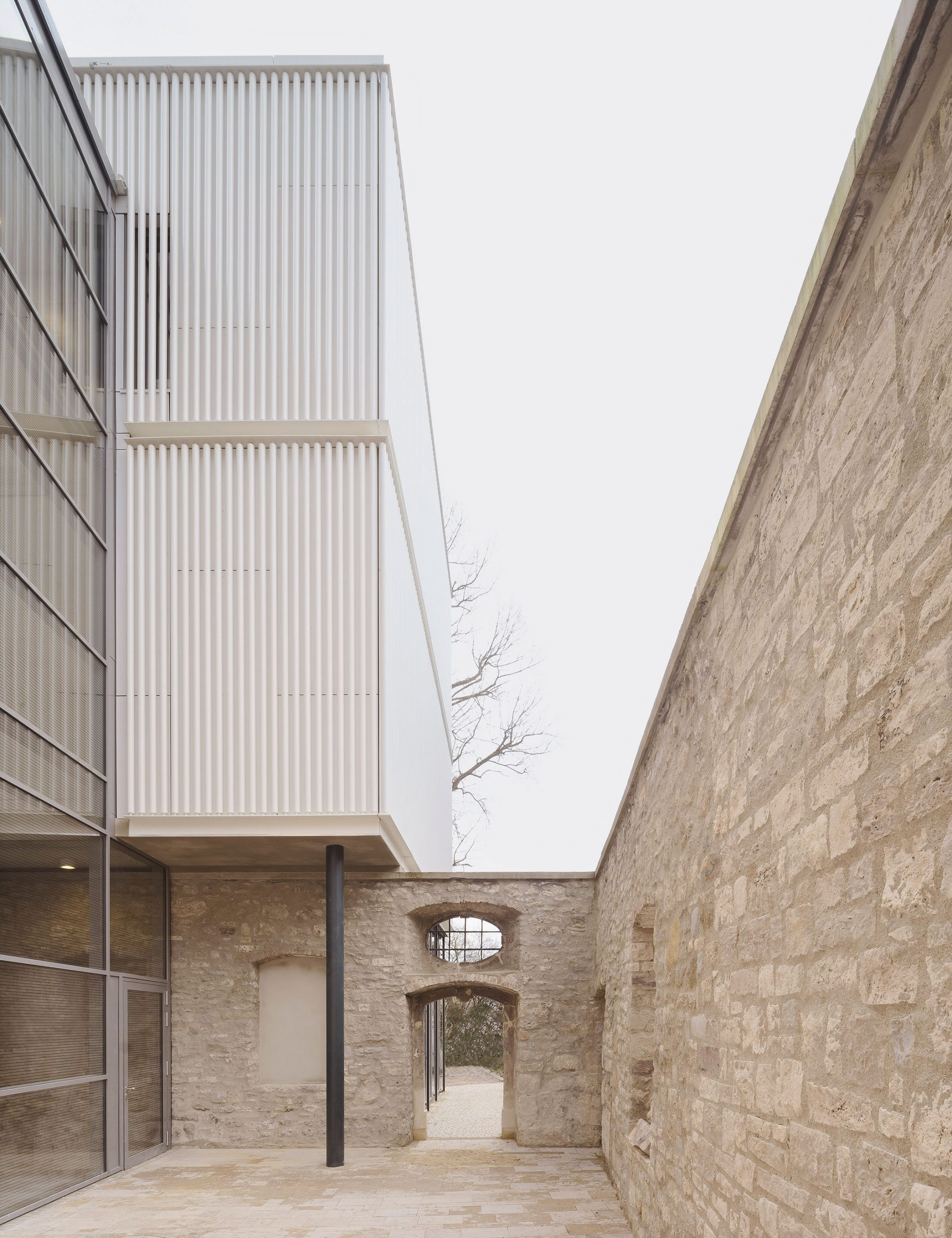 Floating concrete framework supported by columns (cr: Brigida Gonzales)
Floating concrete framework supported by columns (cr: Brigida Gonzales)
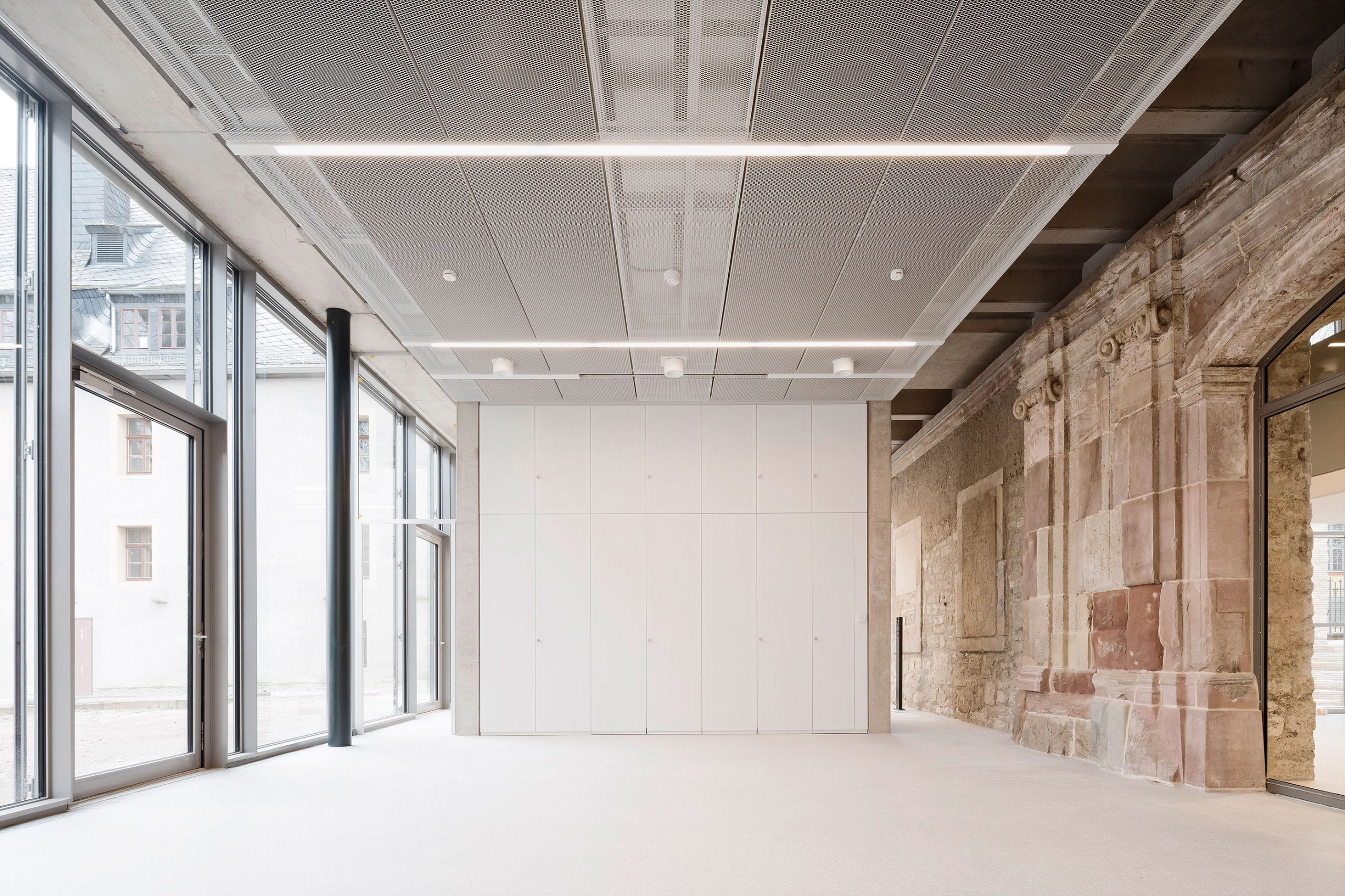 The room shows a transition between the new and the old (cr: Brigida Gonzales)
The room shows a transition between the new and the old (cr: Brigida Gonzales)
Other rooms on the higher floors have a modern style, surrounded by monochrome geometric concrete, glass, and metal elements. In addition, there is a tall vertical white tube that serves as a circular emergency stairway. The composition between the mass of blocks and tube creates interesting visuals as it is covered with pores and lattice, bright and striking among the venerable neighboring buildings.
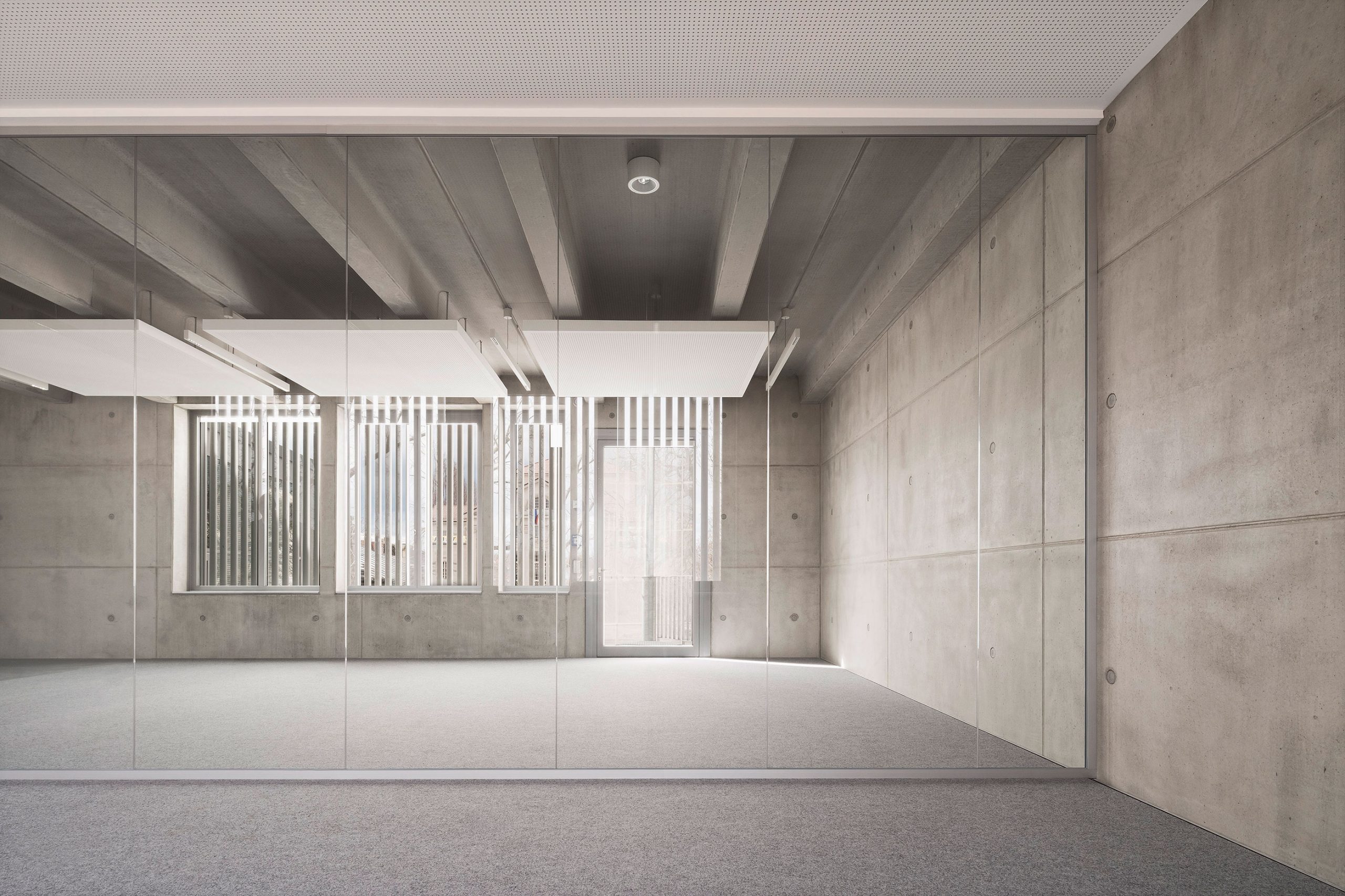 Rooms with modern style (cr: Brigida Gonzales)
Rooms with modern style (cr: Brigida Gonzales)
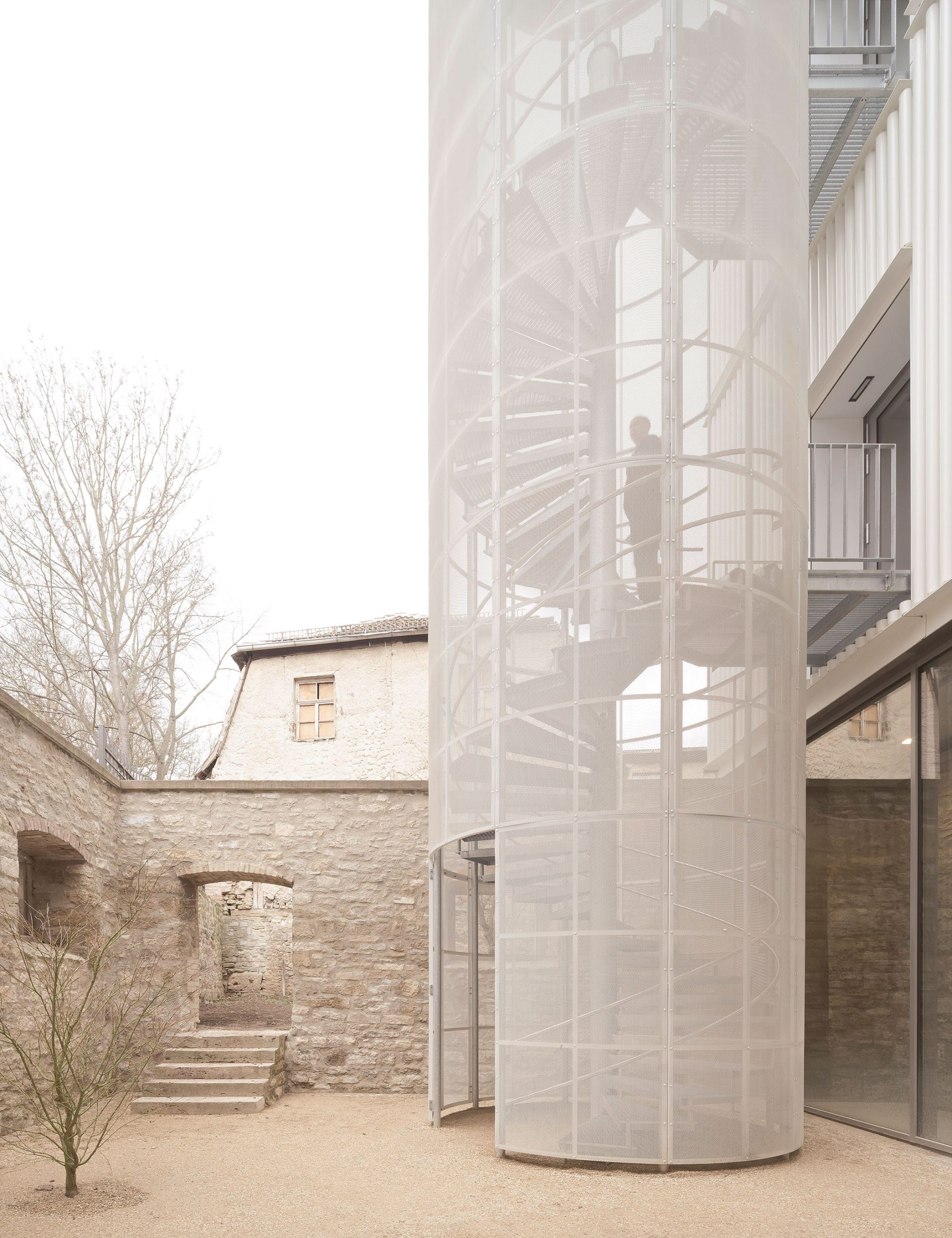 Circular stairway (cr: Brigida Gonzales)
Circular stairway (cr: Brigida Gonzales)
The design truly displays the contrast between the past and the present, both in the interior and the outer envelope. The distinct characteristics between the expansion and the existing in one complete building convey “democratic architecture”—which prioritizes publicity, transparency, and a non-hierarchical attitude—as intended by the architects.

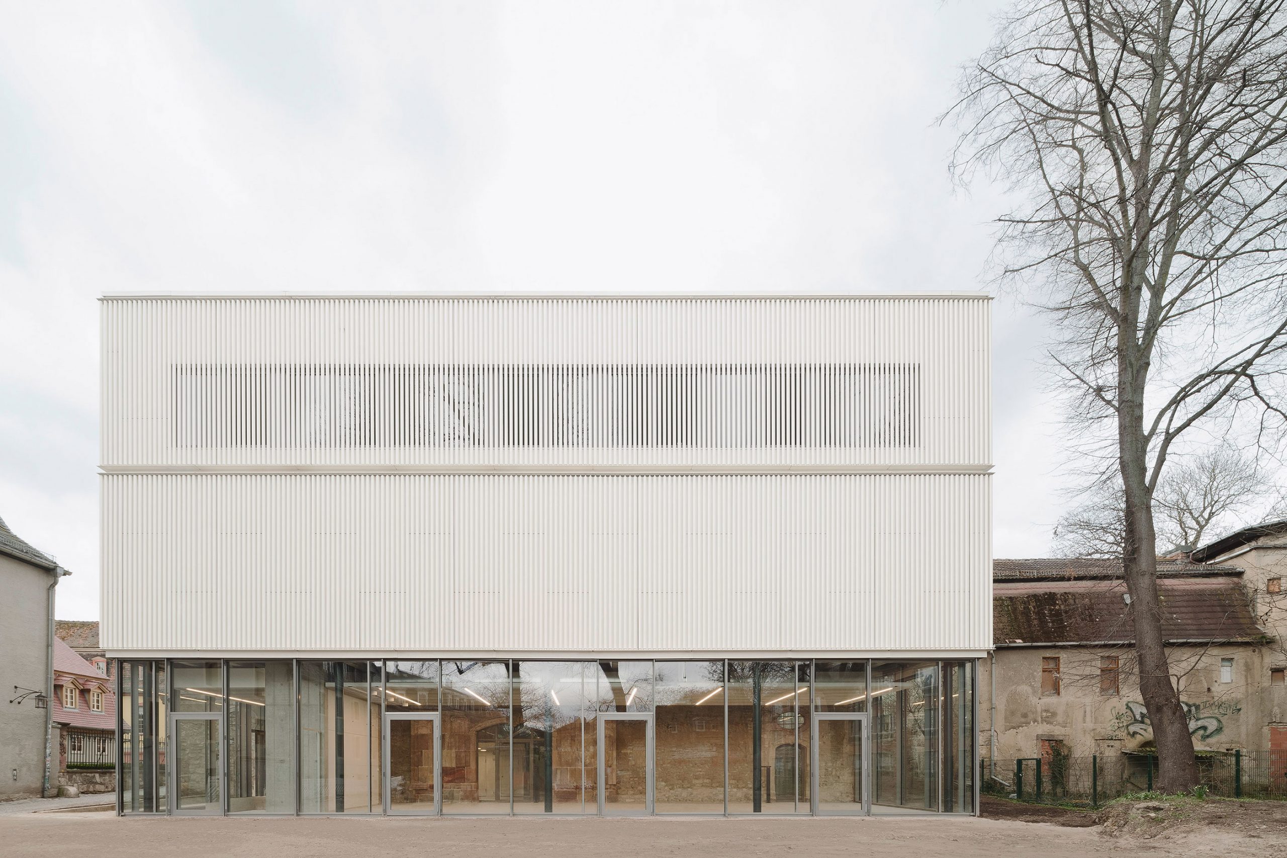


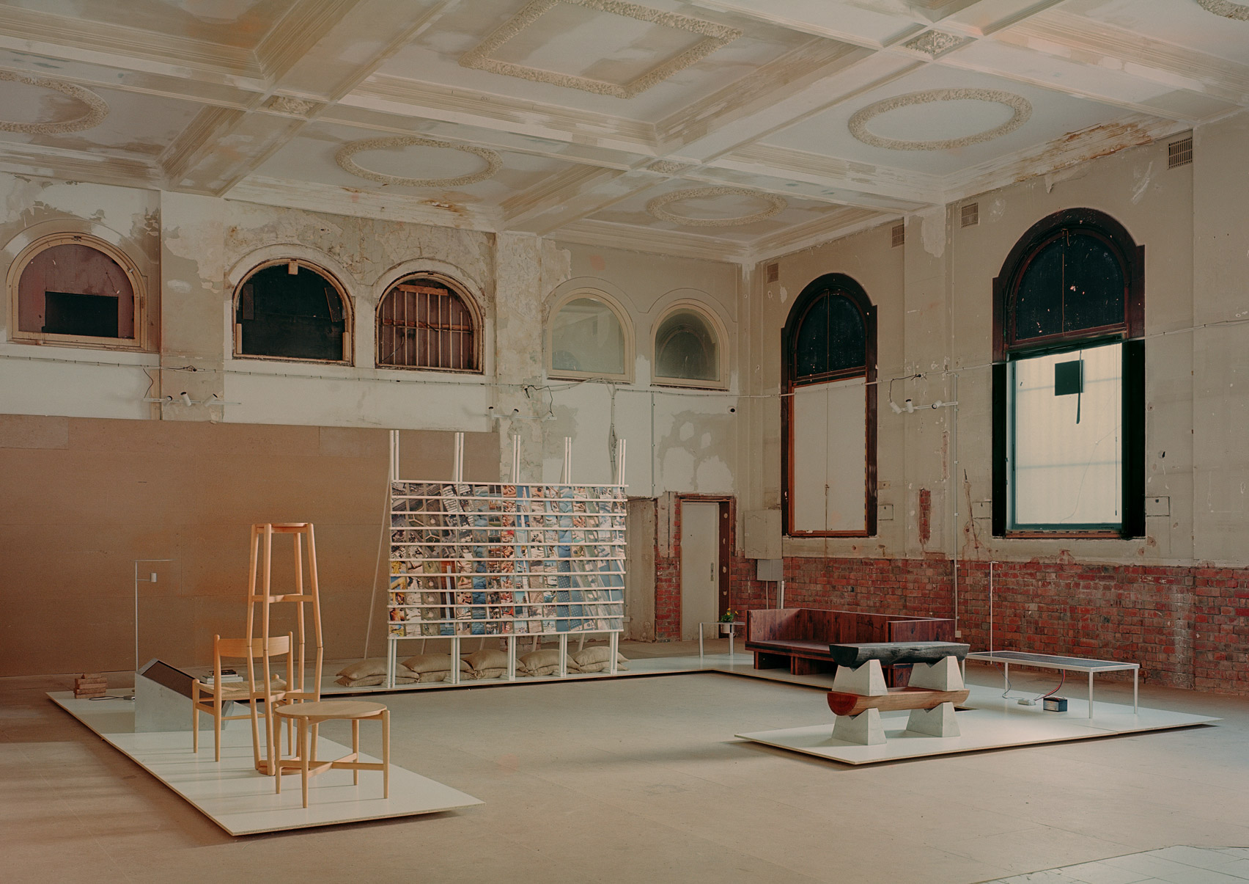


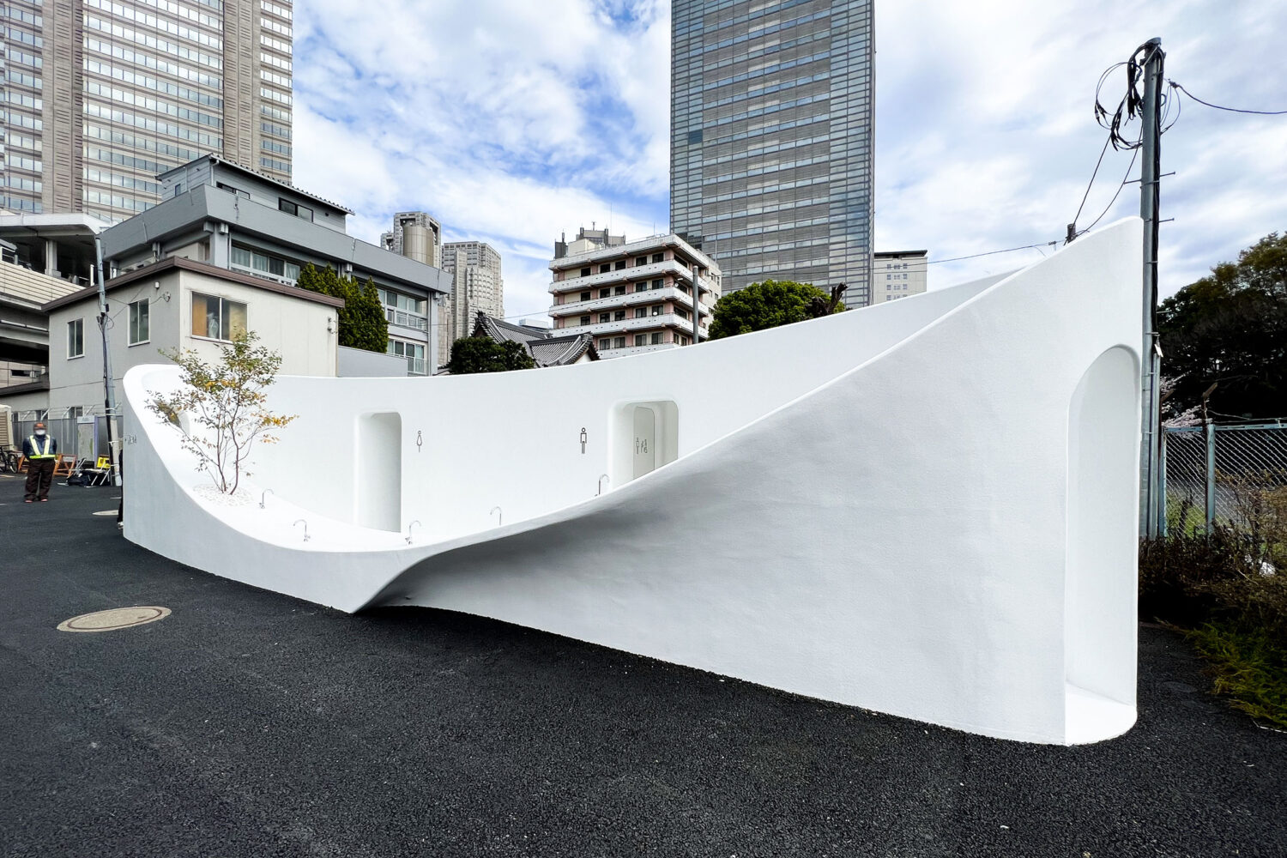
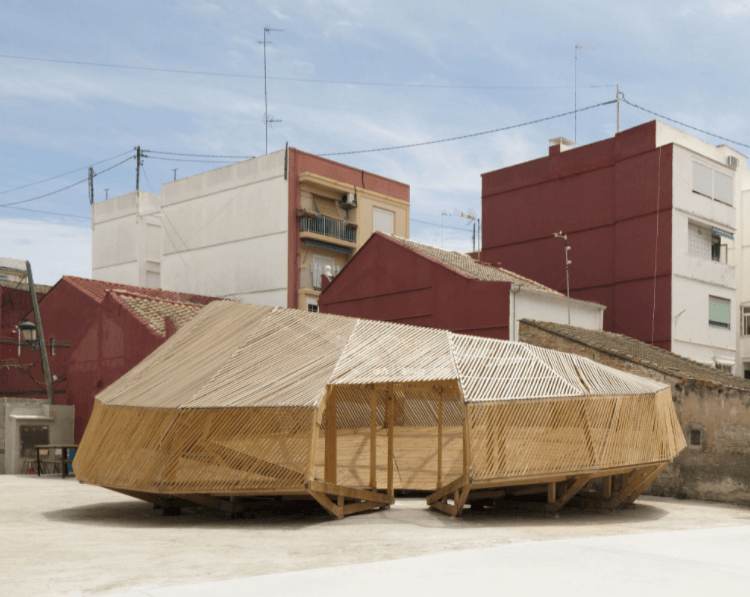

Authentication required
You must log in to post a comment.
Log in