MA Estudio Adopts Bionic Principles in TARSANA Healing Center Building
An attractive holistic center for parents and children, located in the middle of the dense forest of the Yelapa community, along the Sierra Madre mountain range, in western Mexico. In addition to the unique donut-like shape of the building, another attraction of this holistic center is the option of water and bed birth facilities. The building is designed to allow for communed activities between the family members. To realize the project proposal's goal of building a comprehensive environment where mothers, fathers, and children can reconnect with their nature and the natural surroundings.
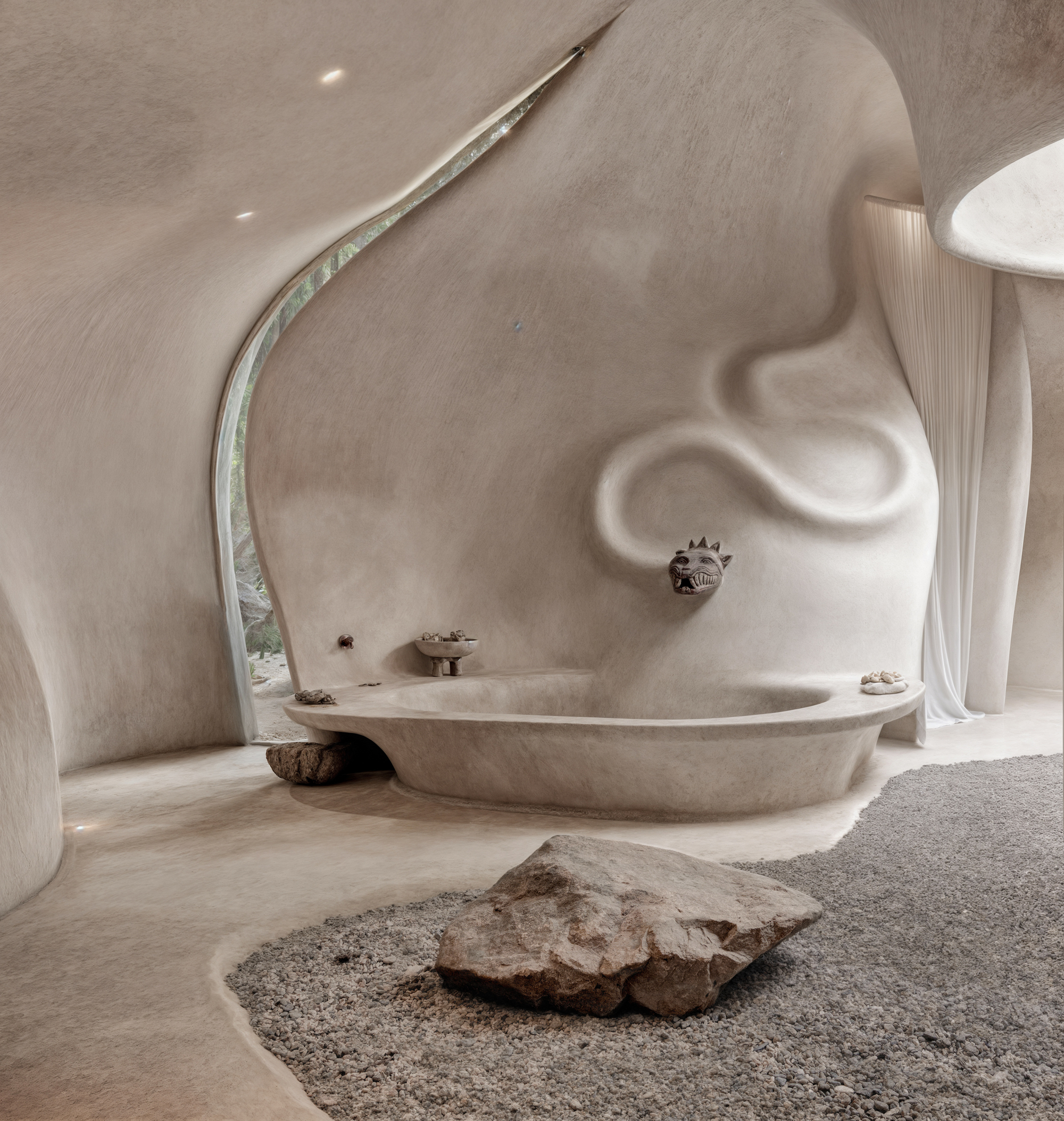
Courtesy of Alberto Esponda, Mayra Flores
MA Estudio's lead architects Alberto Esponda and Mayra Flores were inspired by Mathias Goeritz's Emotional Architecture Manifesto, which argues that human spiritual enhancement can be achieved through architectural design. In that way, an architectural building can fulfill the needs of its users' souls and not only focus on material functionality. TARSANA is designed to provide a sense of security and comfort like a mother's womb to create harmony with the human “body” itself. As a means of reconciliation by reminding the mother's womb. Fathers and mothers can strengthen their relationship as parents with their children.
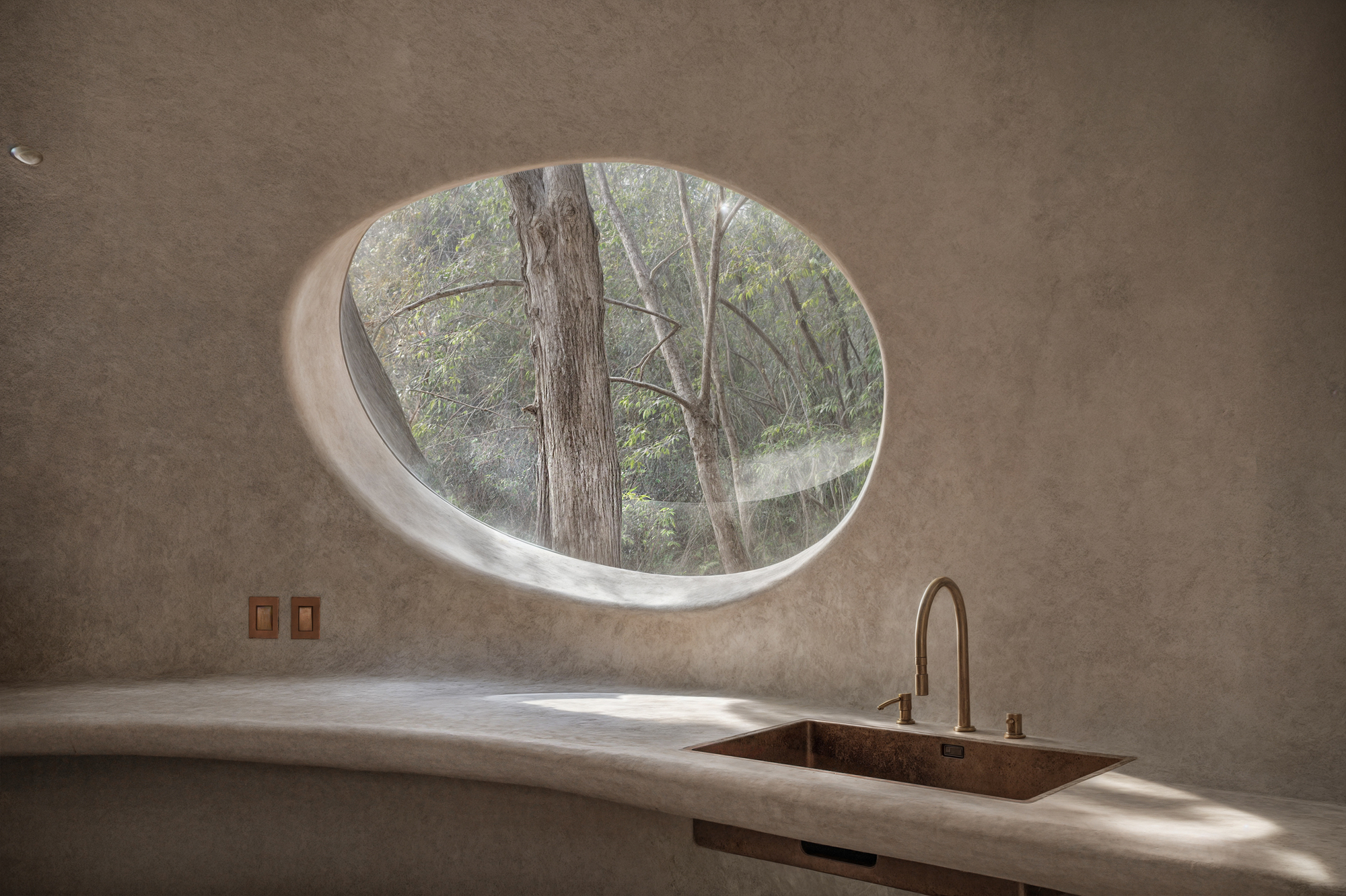
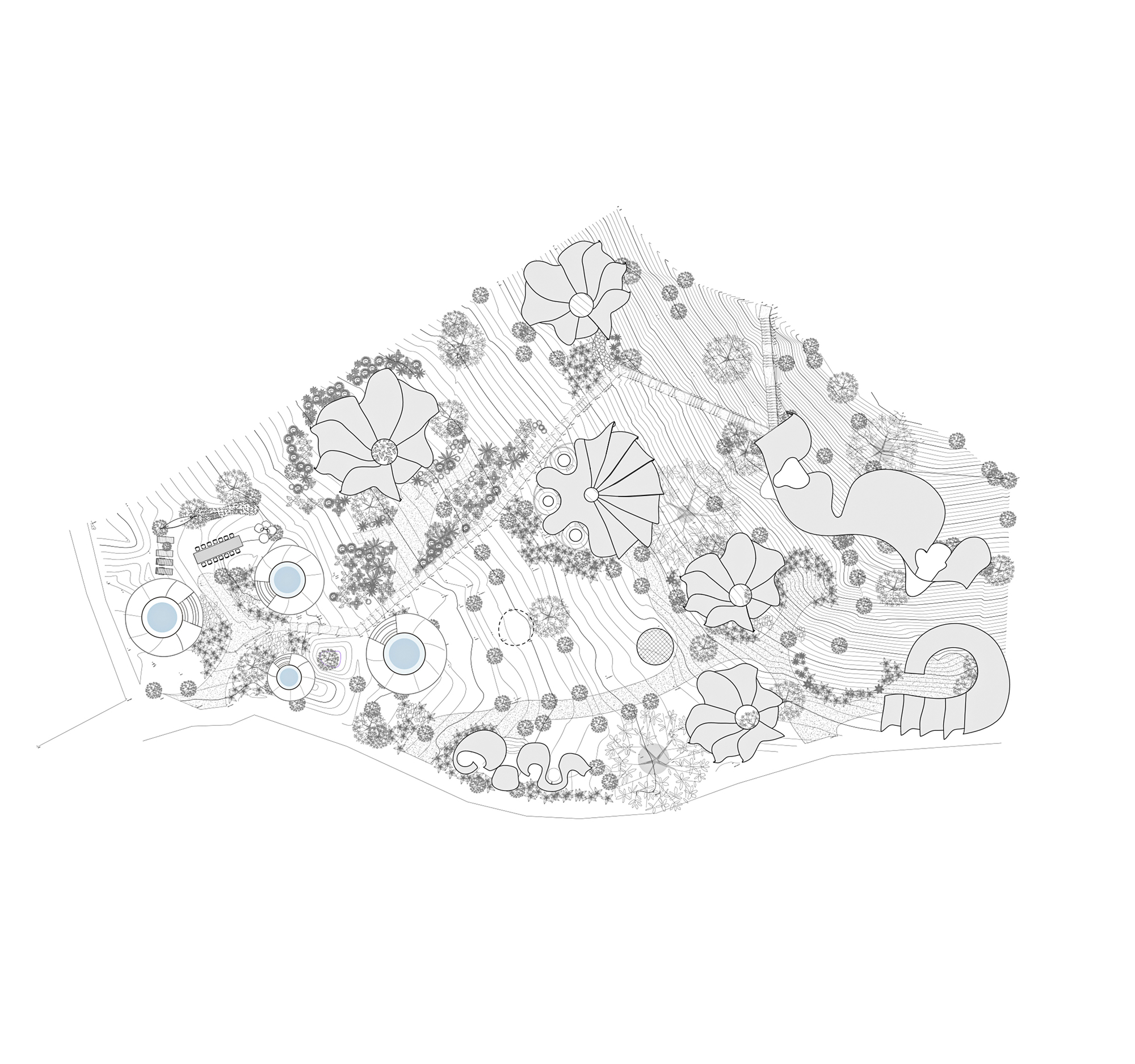
Courtesy of Alberto Esponda, Mayra Flores
Centro TARSANA is not only designed as a place for physical and spiritual healing, but the architects also provide opportunities for them to be “reborn” through activities that can build family intimacy. Residents will be pampered with a spacious and private landscape. The slatted walls surrounding the retreat provide comfort from the natural energy of the surroundings. Parents who have recovered spiritually can be better prepared to face a new life.
Adopting the bionic principle, the building is a form of artificial construction based on the behavior of living organisms. The bionic principle itself develops functions and forms s of in-depth observation, comprehensive research, analysis, and fusion of ideas into new concepts. These results create the opinion that the creation of buildings not only imitates nature but can be developed according to the needs and goals of the development itself. 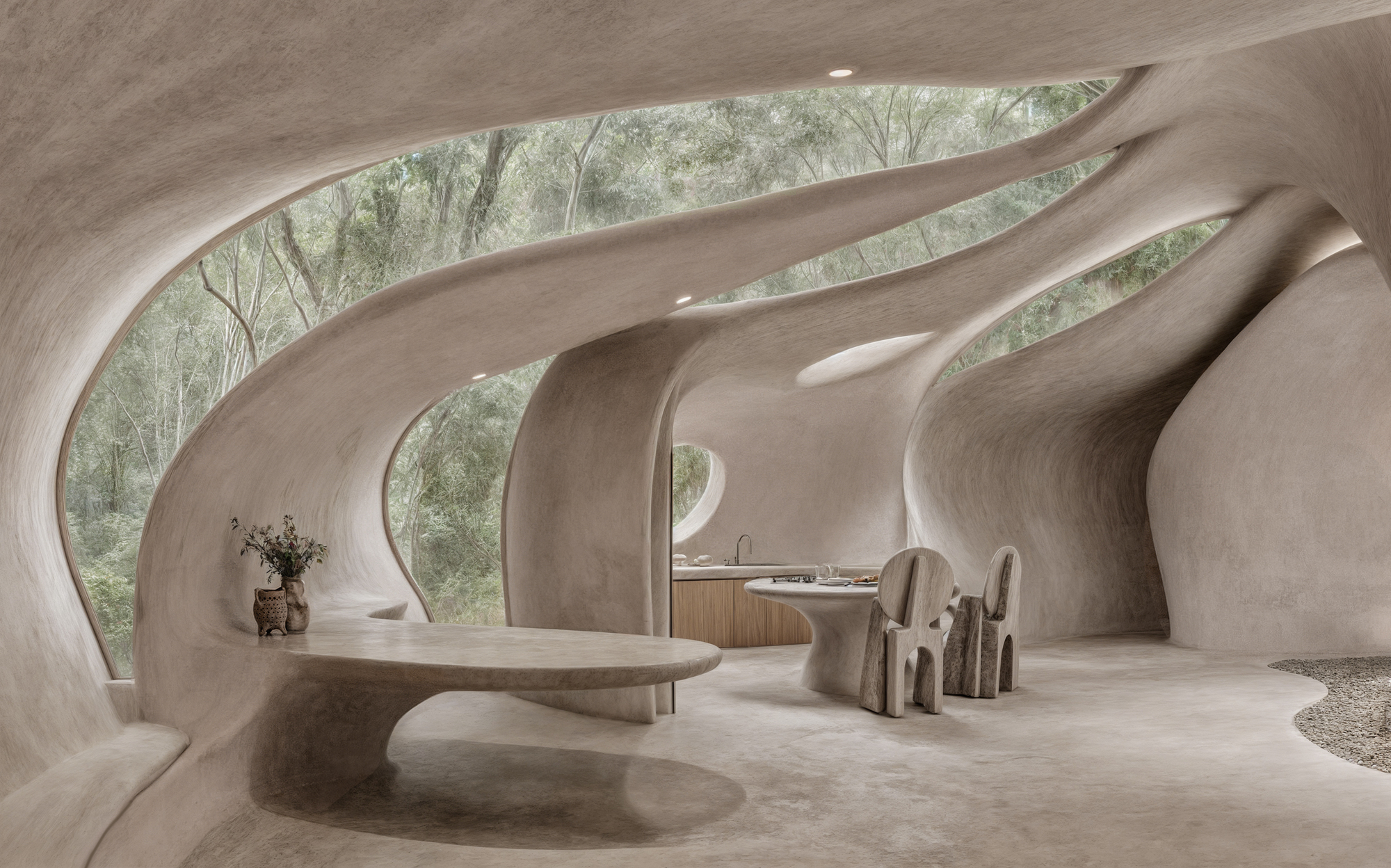
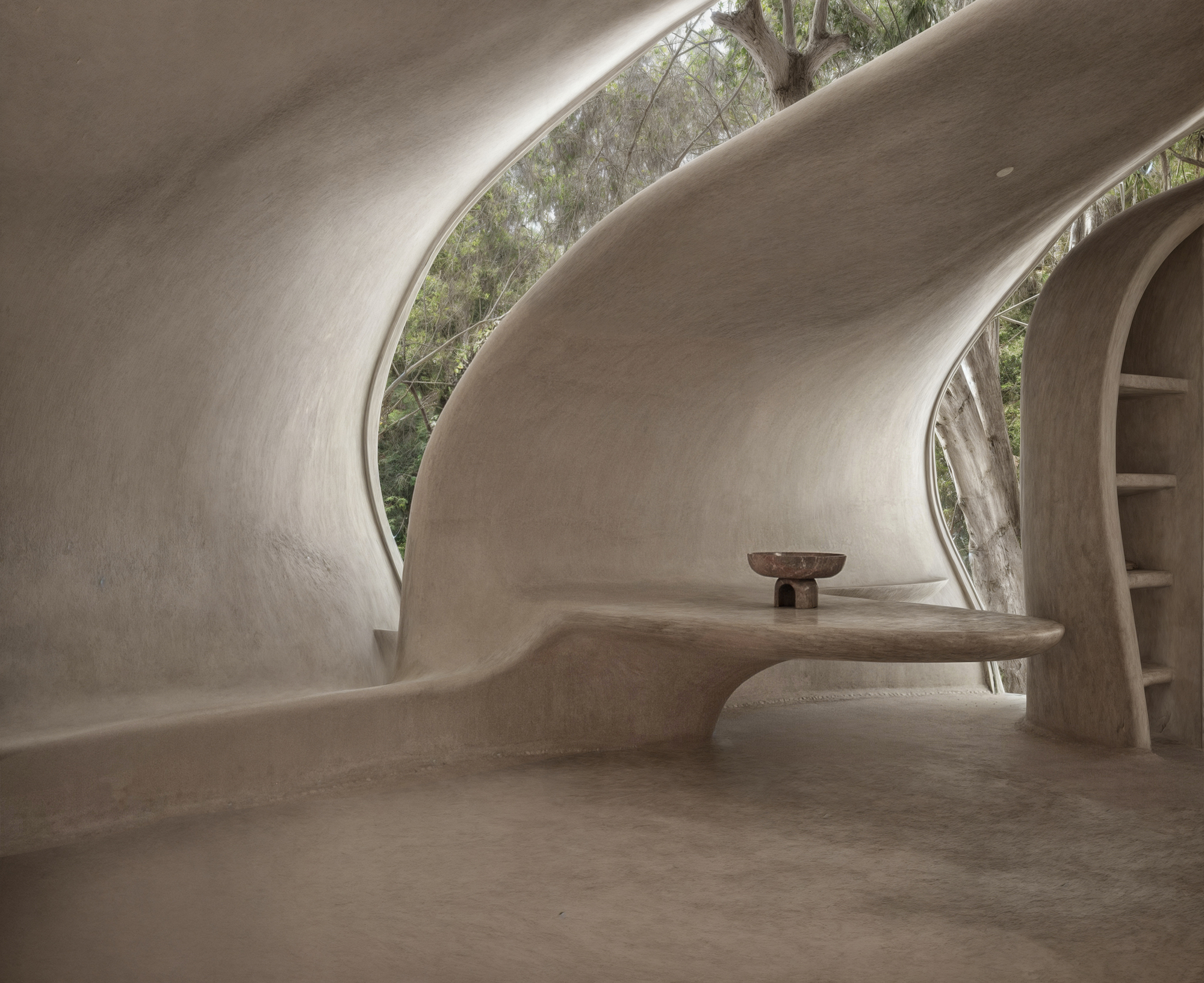
Courtesy of Alberto Esponda, Mayra Flores
The structure of the TARSANA building is based on the Toroida pattern with its distinctive energy pattern having a unified surface with a hollow gap in the center like a donut. Energy dynamics can enter through the center gap and exit through the other side of the building.
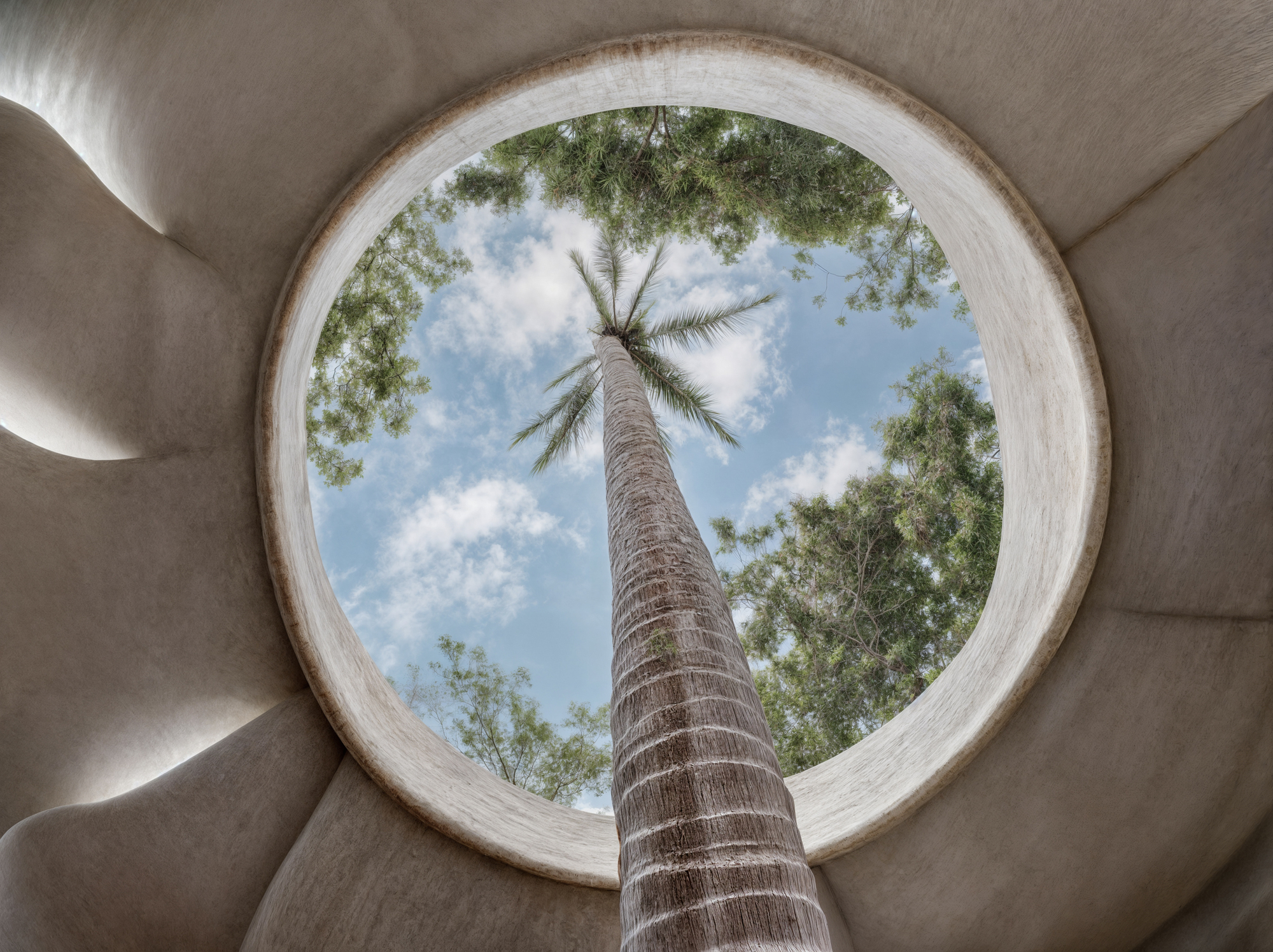
Courtesy of Alberto Esponda, Mayra Flores
The material selection of cement, concrete, and steel is used as a unifying material that is felt to be opposite. The ferrocement technique as the beginning of reinforced concrete, is used because it is flexible to shape and sculpt. This allows the metal structure inside to be arranged in concentric circles creating a solid and unified form. This way, the building does not require additional support poles because it can support itself. It also creates an open and harmonious building aesthetic.
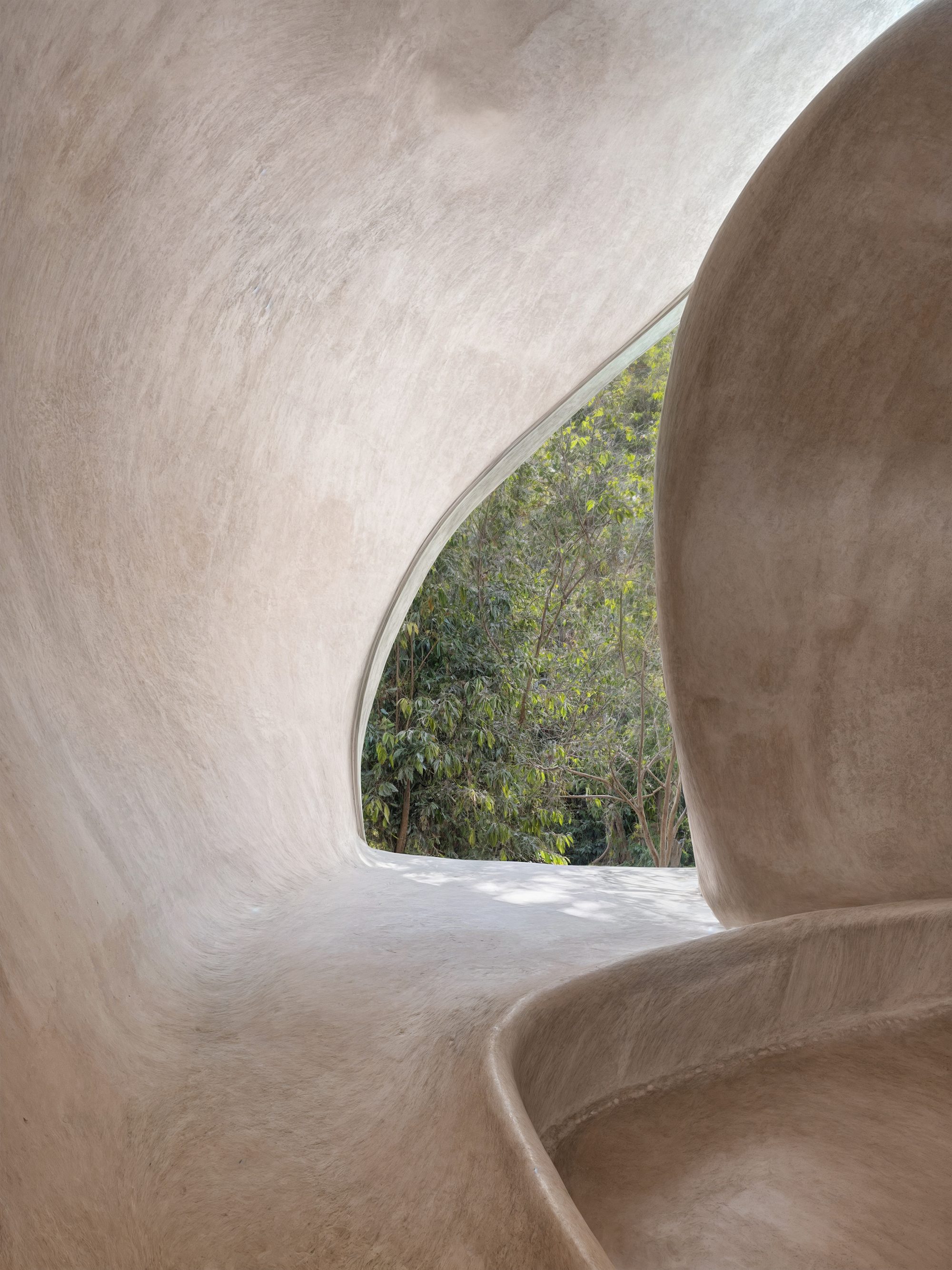
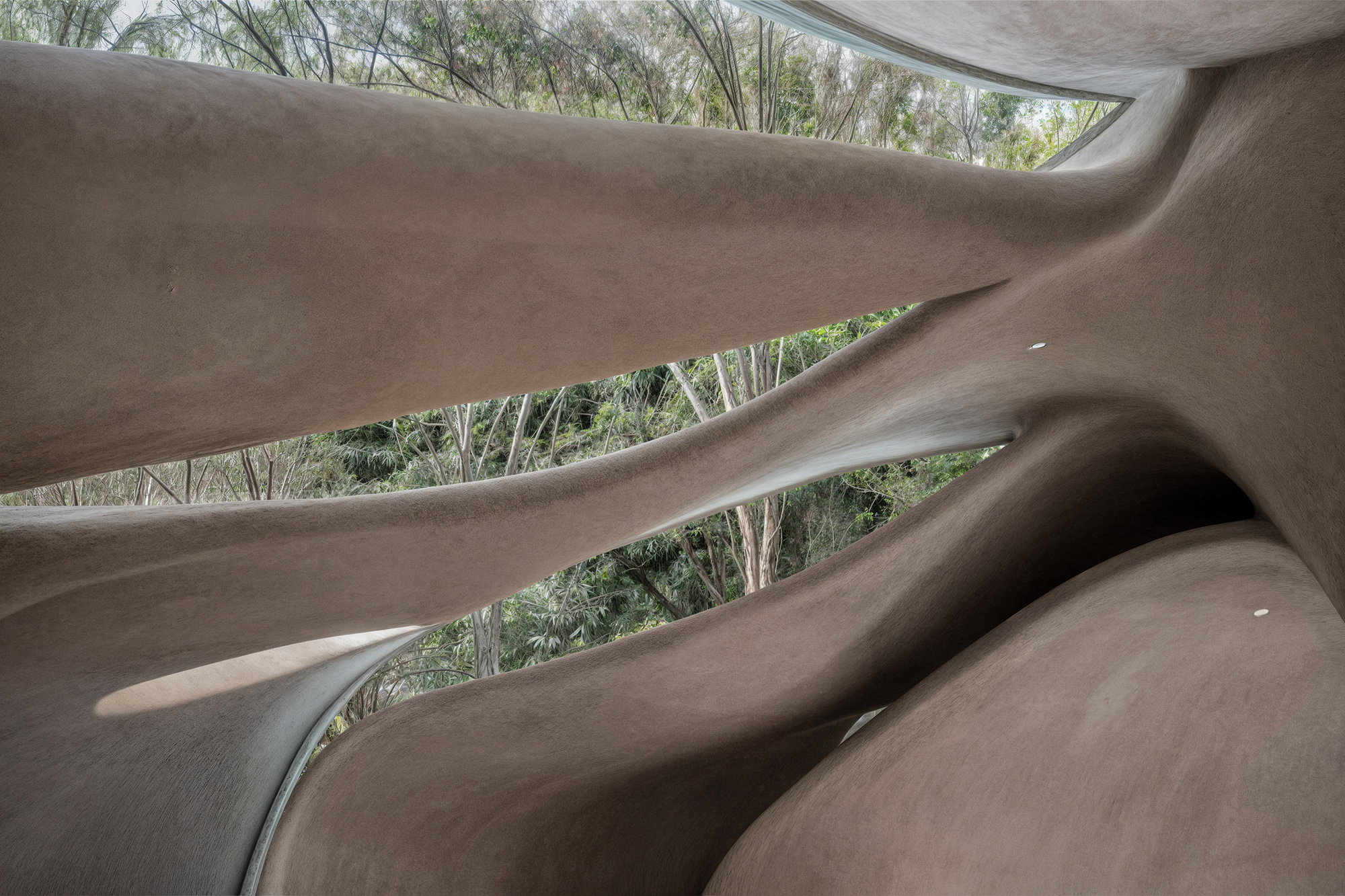
Courtesy of Alberto Esponda, Mayra Flores

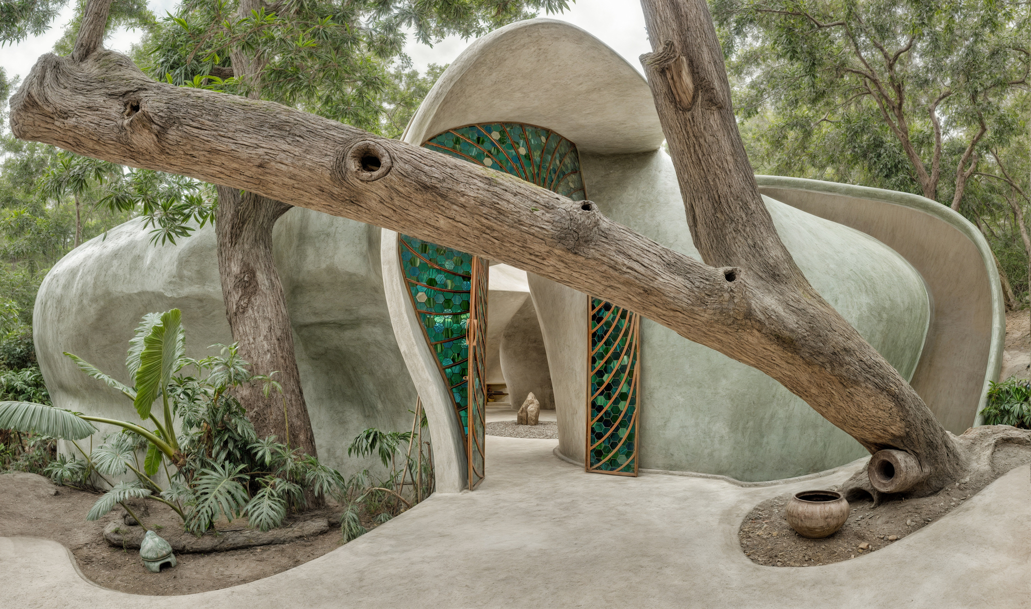


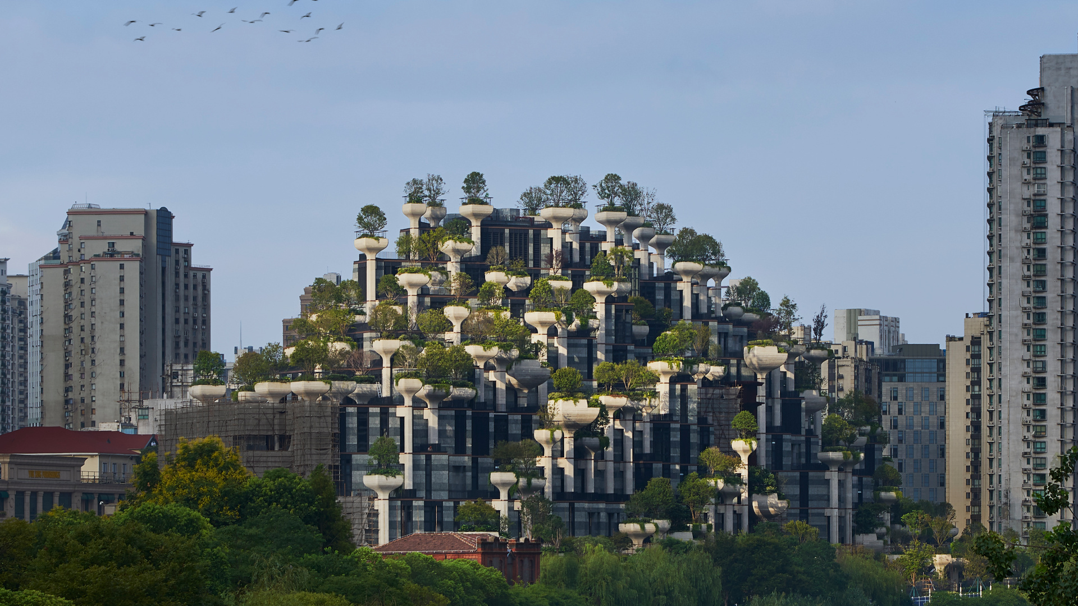
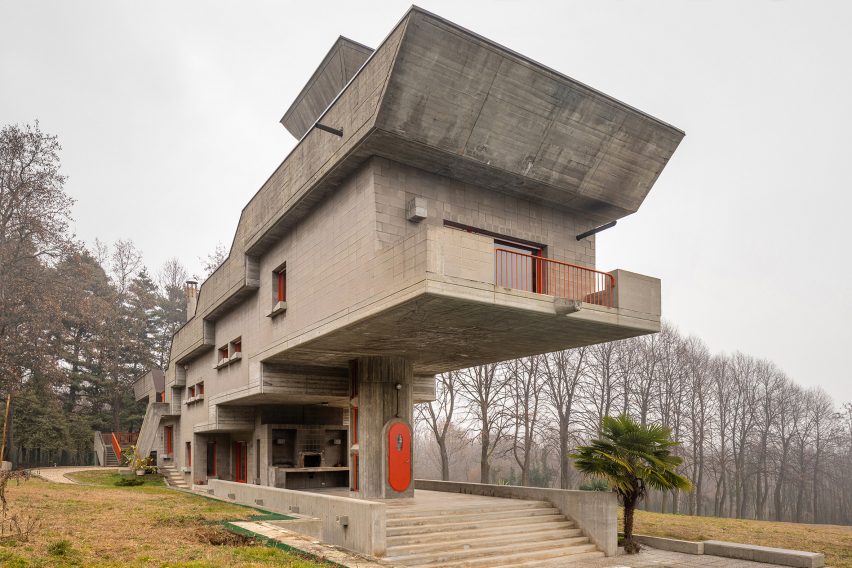

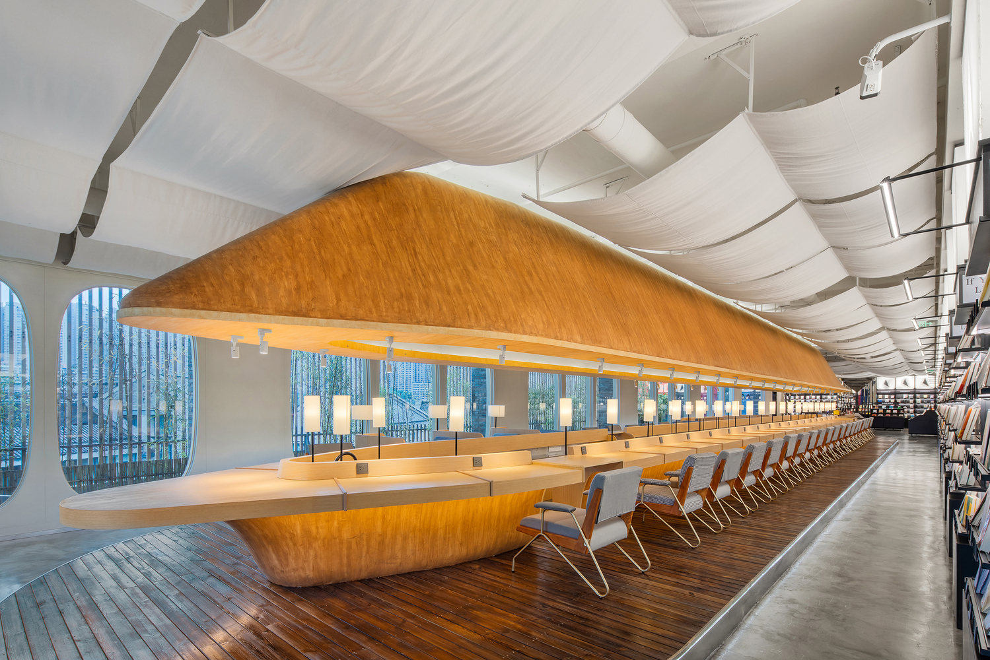
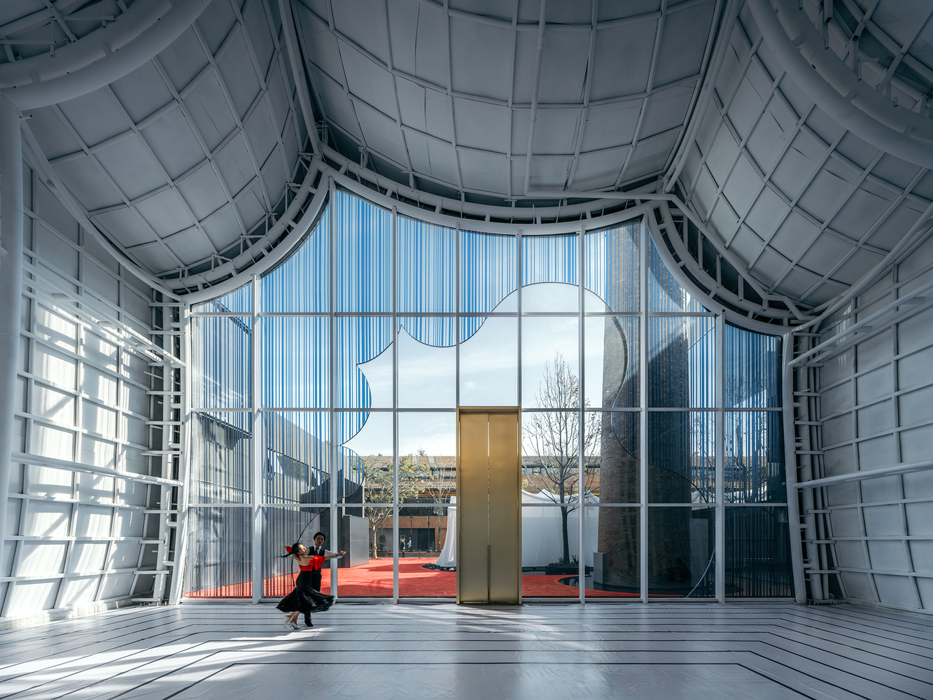
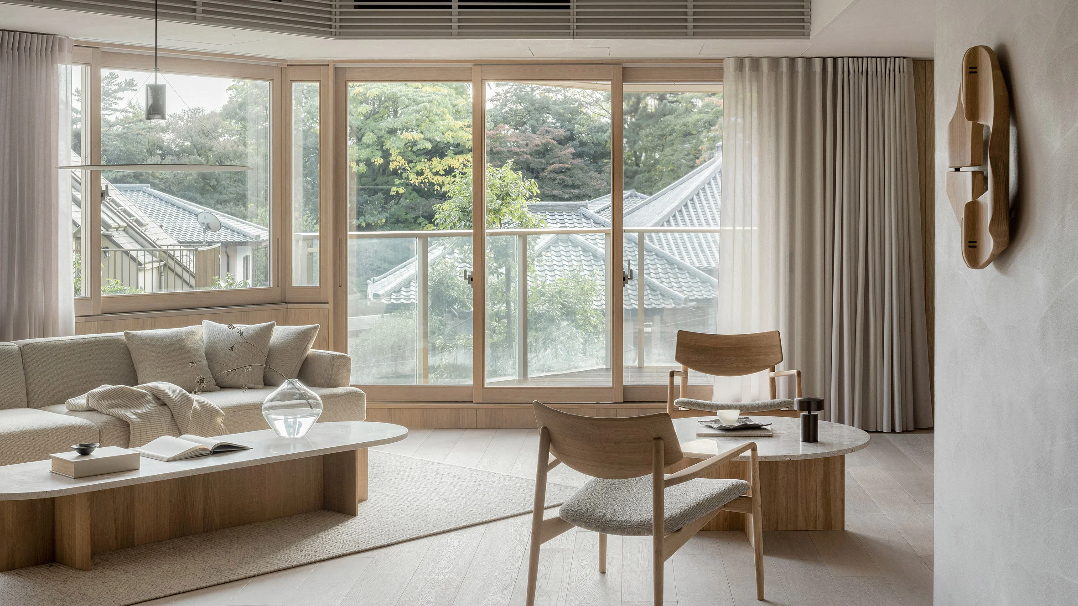
Authentication required
You must log in to post a comment.
Log in