haus e: A Modern Marvel Balancing Stark Elegance and Natural Harmony
In the picturesque embrace of a valley, haus e emerges as a testament to architectural innovation and harmonious coexistence with nature. This architectural gem, resembling a telescope extending towards the lake, not only captivates the eye but transforms the boundaries between buildings and natural environments.
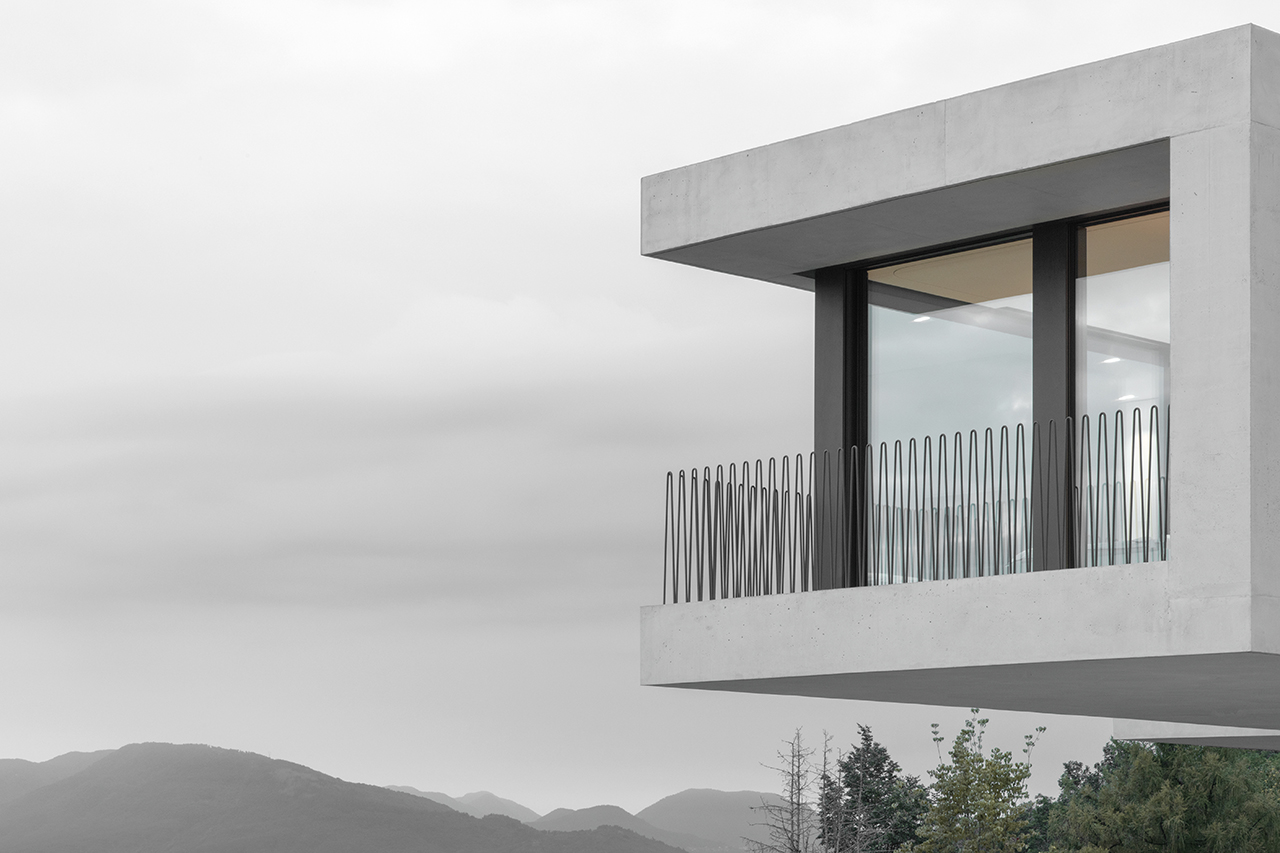
haus e by bergmeisterwolf, Photo by Gustav Willeit
Stacked on a sloping area with a rocky landscape, haus e is a two-story building with an upper floor above the lower floor, supported by a strong v-shaped column. Placed on the lower floor, the bedrooms, a bathroom, and a terrace have a full private living area with exclusive access to the infinity pool. The living room, kitchen, bathroom, and third bedroom occupy the upper floor, allowing the inhabitants to enjoy the beautiful scenery outside fully.
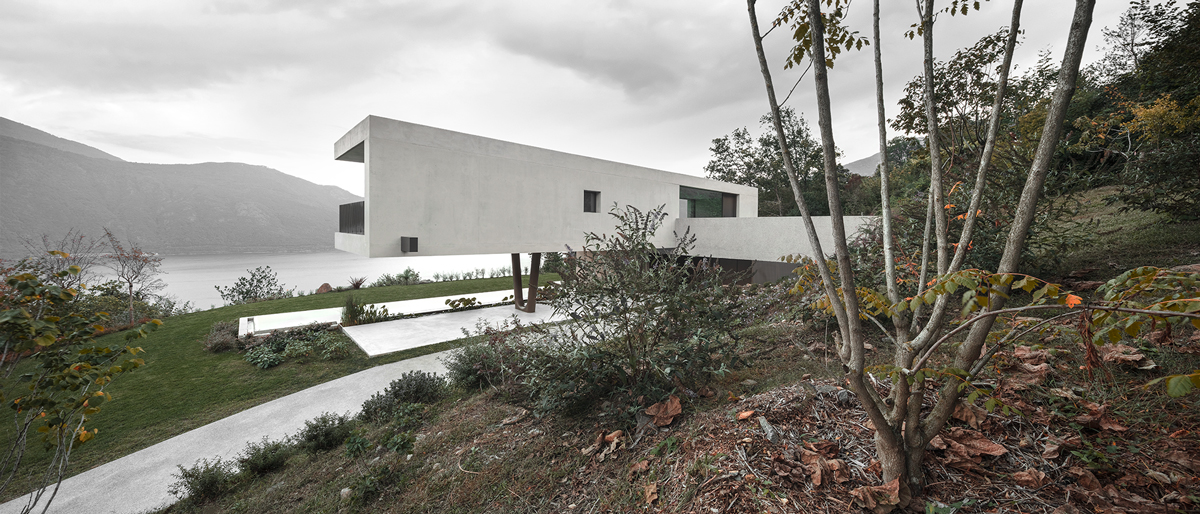 haus e by bergmeisterwolf, Photo by Gustav Willeit
haus e by bergmeisterwolf, Photo by Gustav Willeit
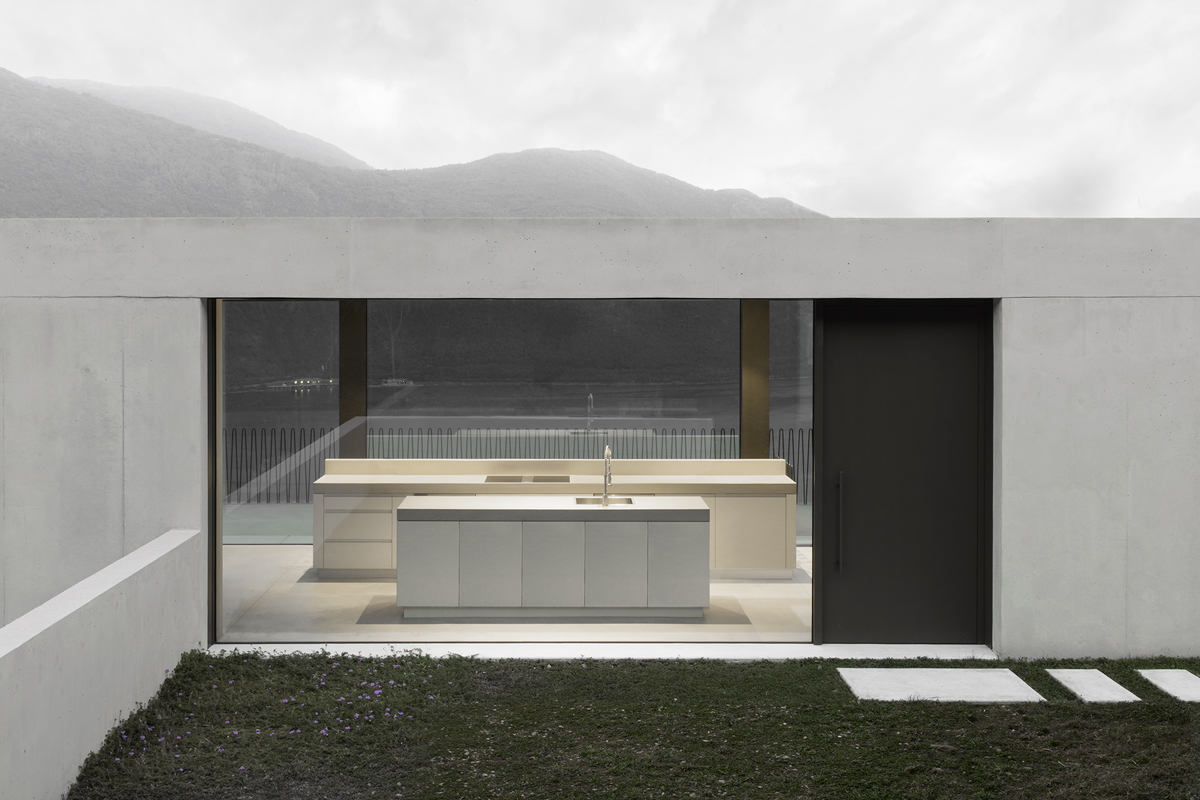 The upper floor of haus e, Photo by Gustav Willeit
The upper floor of haus e, Photo by Gustav Willeit
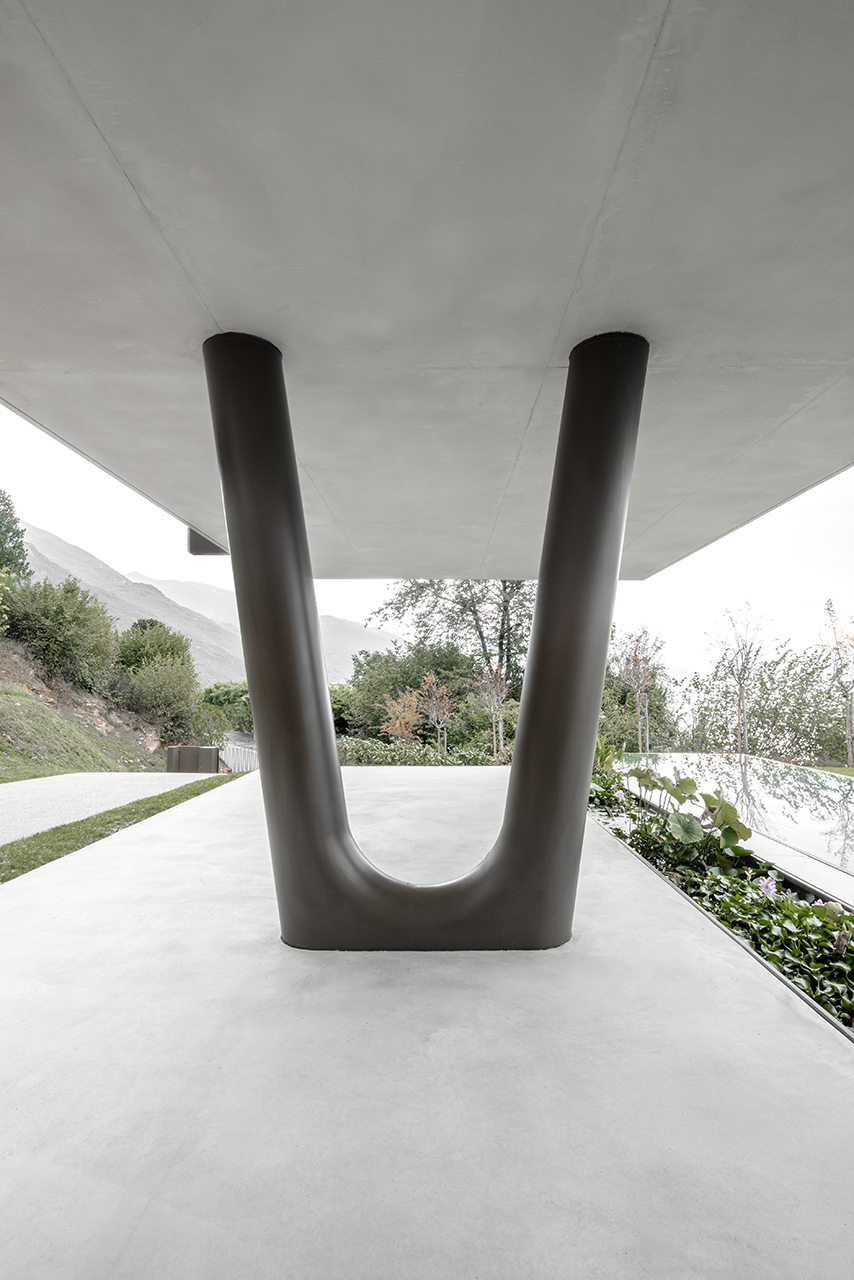
The V-shaped column supporting the upper floor, Photo by Gustav Willeit
The infinity pool gracefully extends towards the lake, creating a mesmerizing union of waters. The lake's pristine expanse seamlessly blends with the pool's reflective surface. This architectural choice transcends the conventional, inviting inhabitants to immerse themselves in an extraordinary synthesis of aquatic beauty.
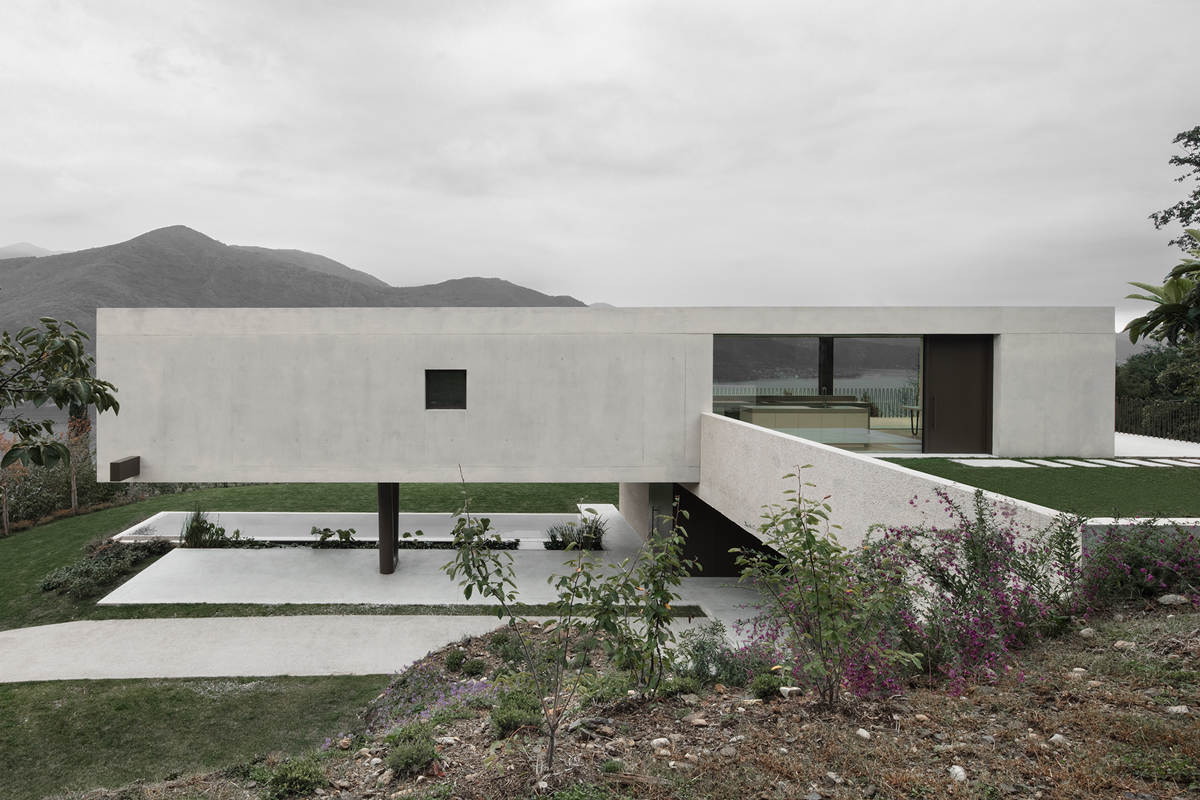 The infinity pool gracefully extends towards the lake, creating a mesmerizing union of waters, Photo by Gustav Willeit
The infinity pool gracefully extends towards the lake, creating a mesmerizing union of waters, Photo by Gustav Willeit
Encapsulated in rough concrete material, haus e presents a strikingly modern look that seamlessly blends with the surrounding rocky landscape and engages in a poetic dialogue with the local rock formations. Harmonizing with the exterior, the interior is painted white, presenting a clean yet elegant look. Marrying rough and finished concrete establishes a harmonious assonance with the surroundings.
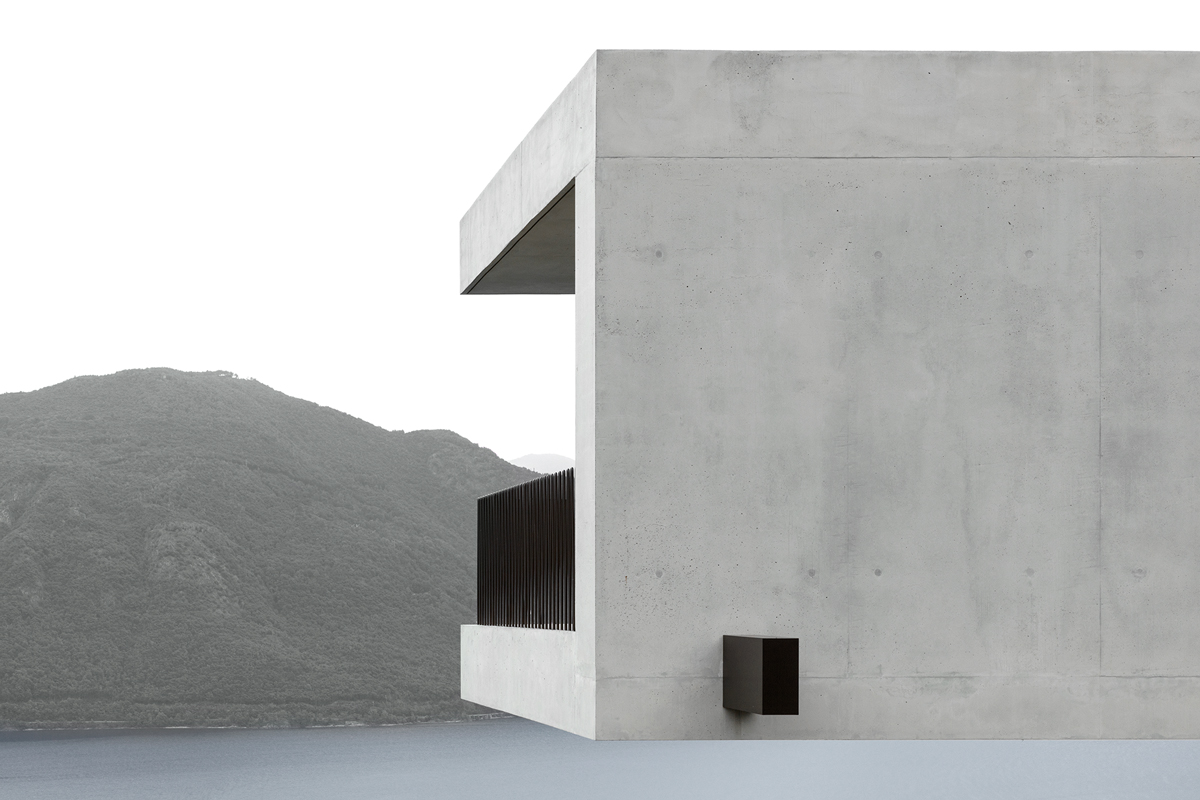 haus e presents a strikingly modern look that seamlessly blends with the surrounding rocky landscape, Photo by Gustav Willeit
haus e presents a strikingly modern look that seamlessly blends with the surrounding rocky landscape, Photo by Gustav Willeit
The modern design ethos extends beyond its structural brilliance; its wide windows act as mirrors, mirroring the verdant panorama that envelops it. These reflective surfaces capture the ever-changing dance of light and shadow and serve as a canvas for the surrounding landscape, bringing the outdoors into the heart of the living space.
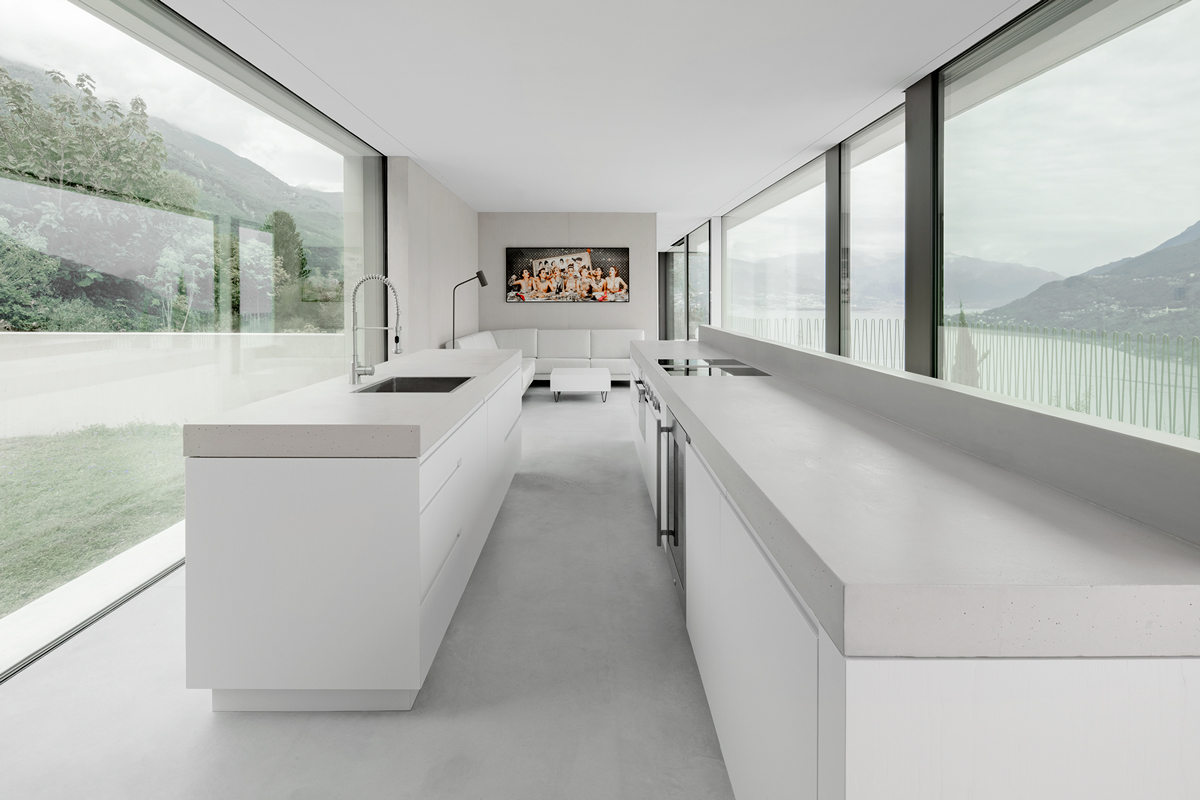 The interior of haus e, Photo by Gustav Willeit
The interior of haus e, Photo by Gustav Willeit
Every facet of haus e deliberately explores the symbiotic relationship between architecture and nature. Resembling a monolith intricately carved into the rock, this house is a testament to the fusion of contemporary design with the raw beauty of nature.
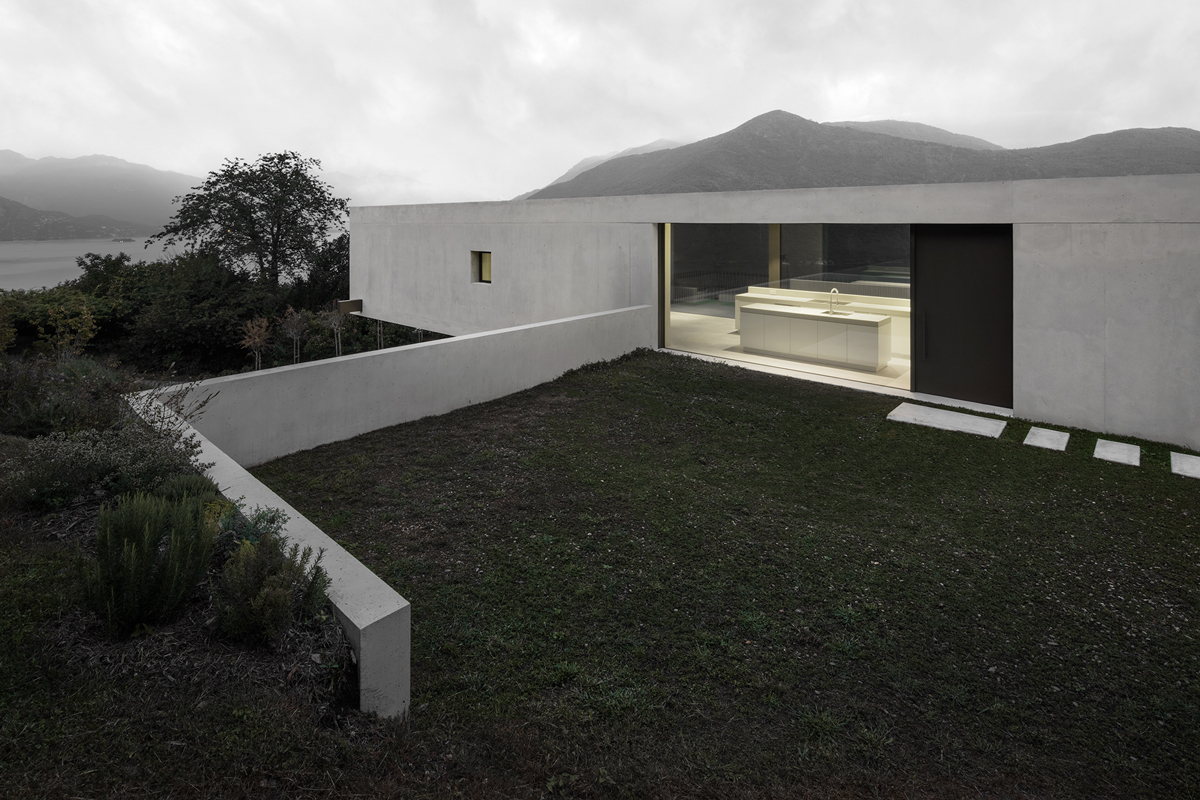 haus e stands as a testament to the fusion of contemporary design with the raw beauty of nature, Photo by Gustav Willeit
haus e stands as a testament to the fusion of contemporary design with the raw beauty of nature, Photo by Gustav Willeit
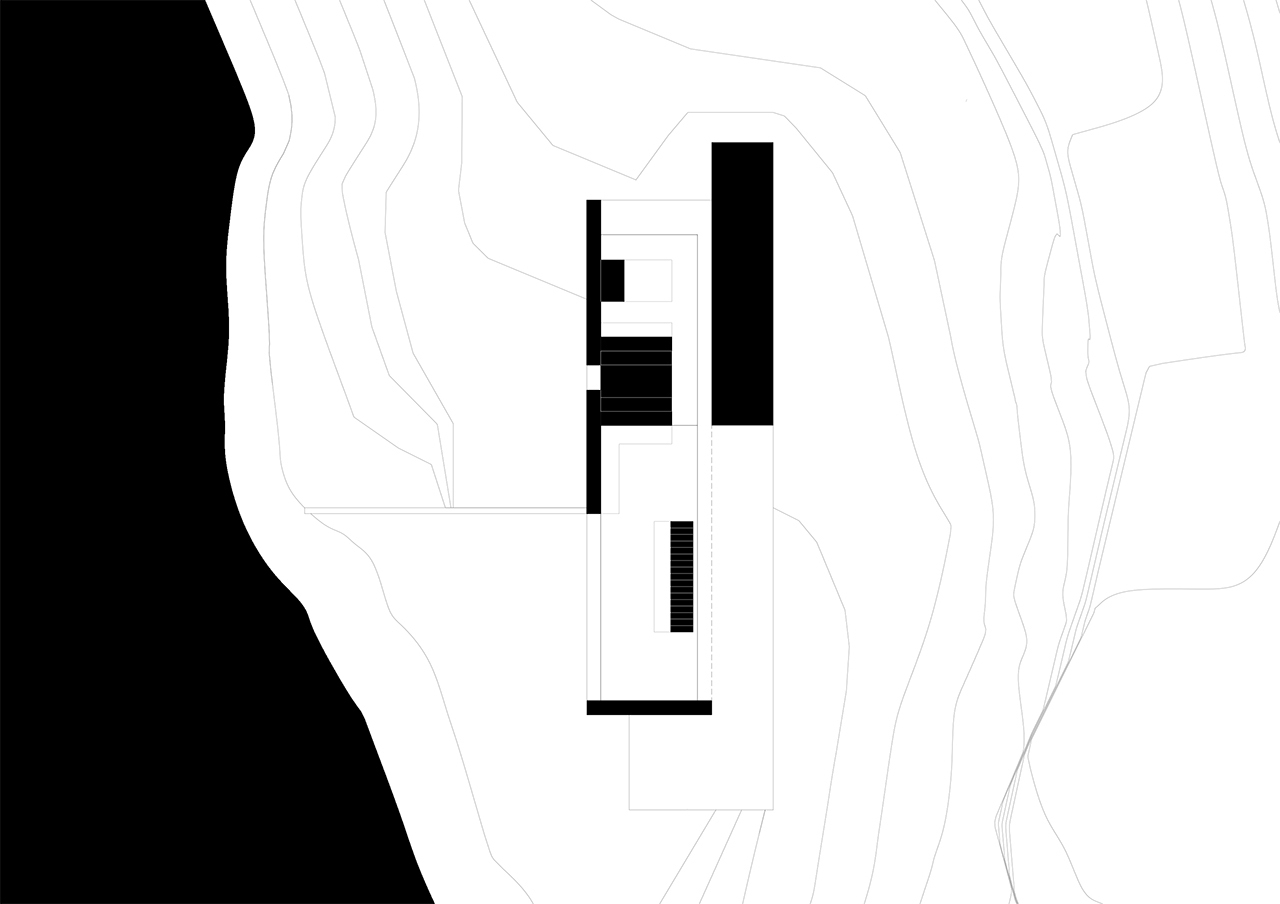
Siteplan
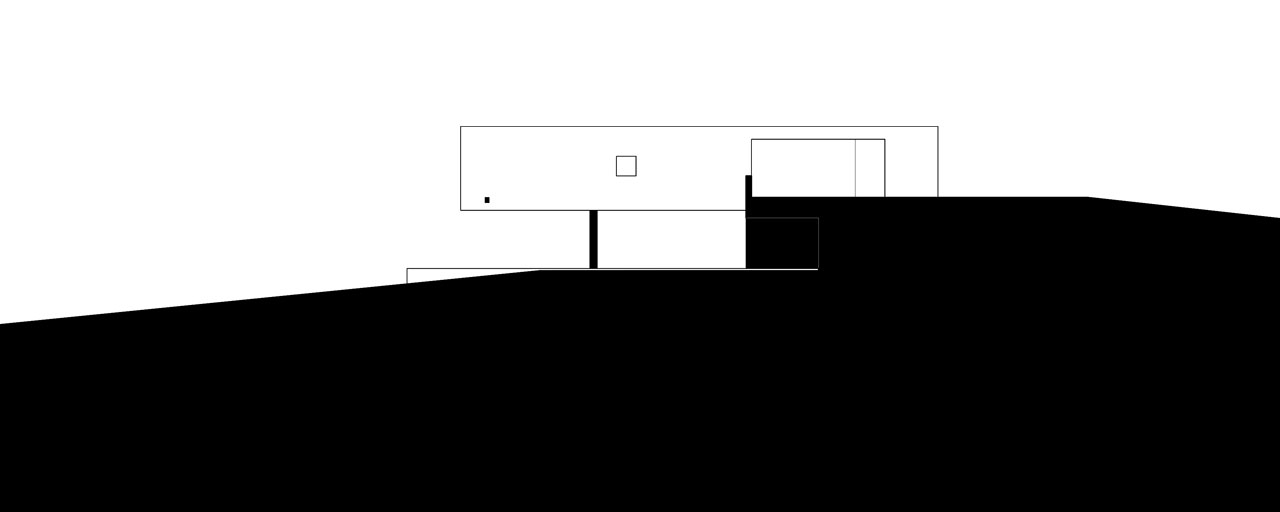 Elevation
Elevation
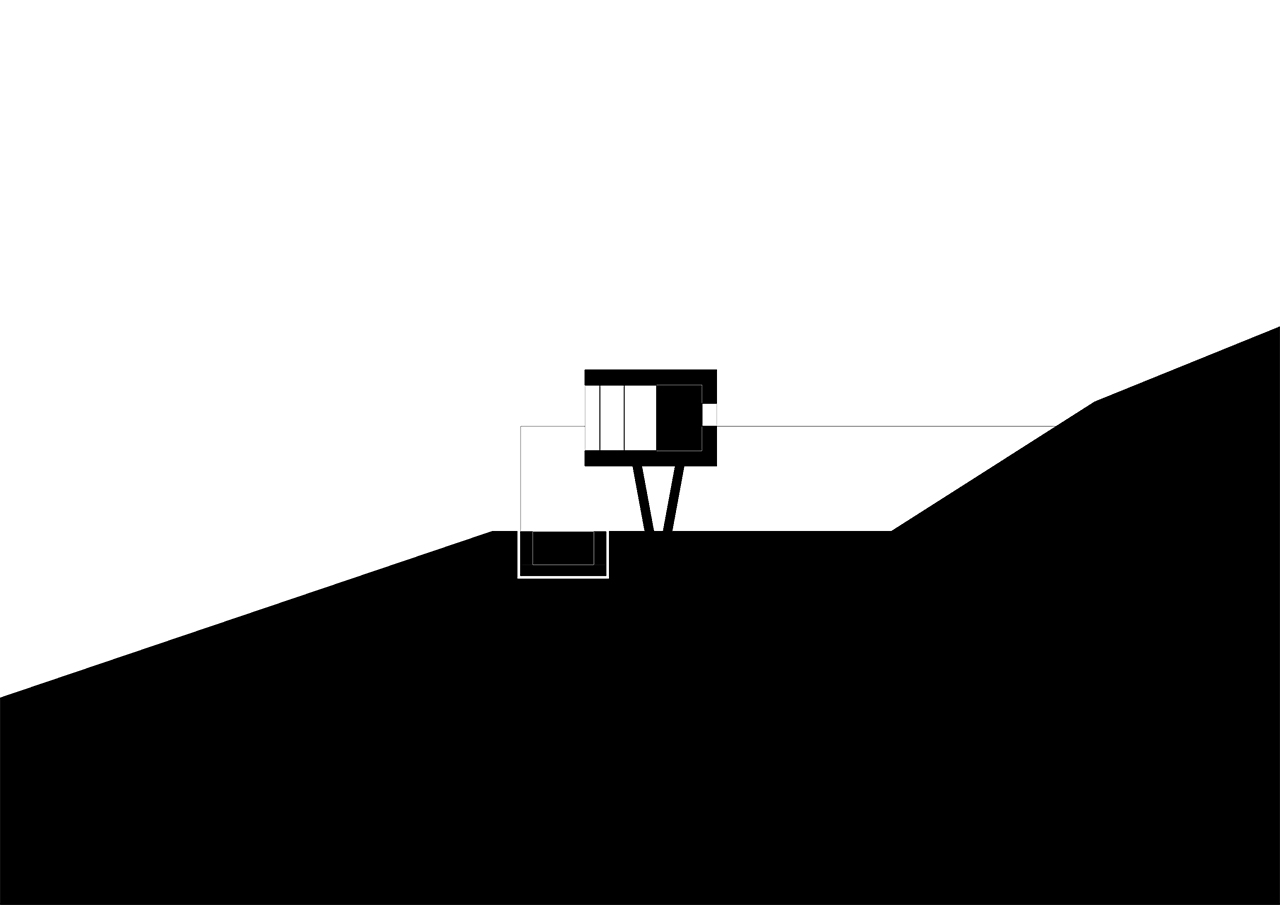 Section
Section

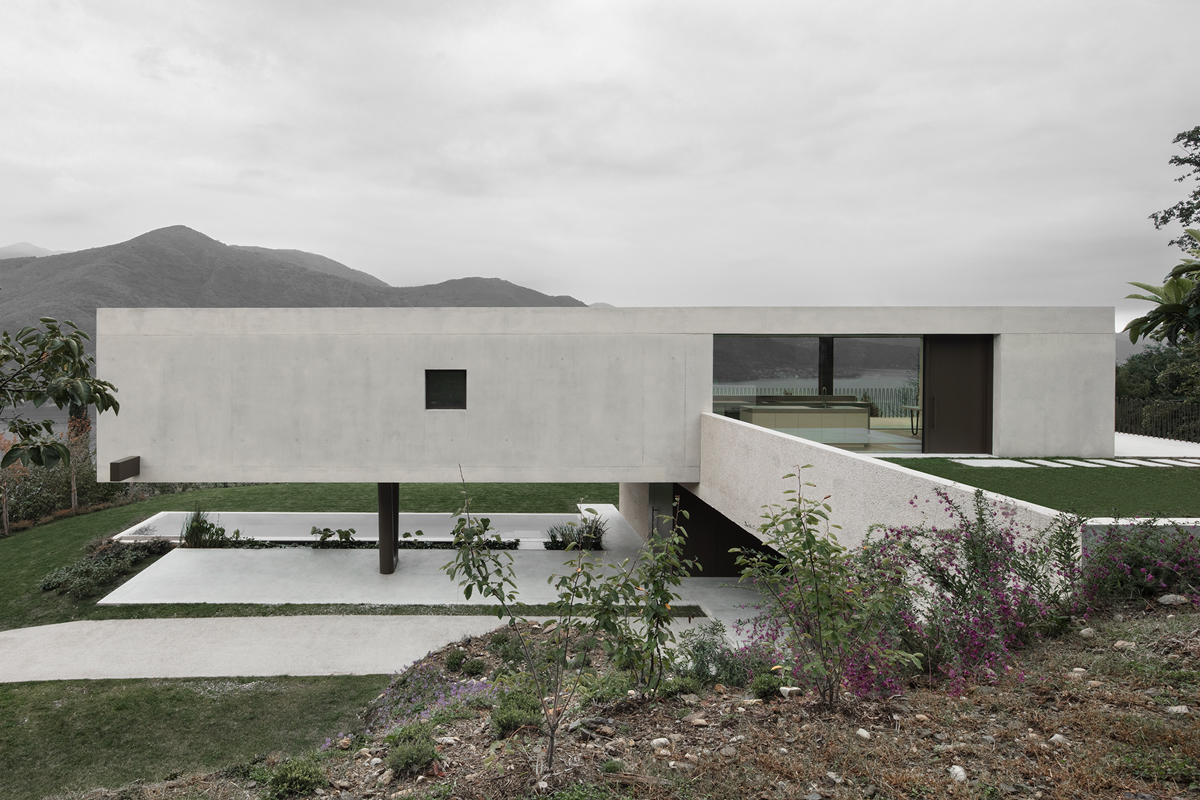



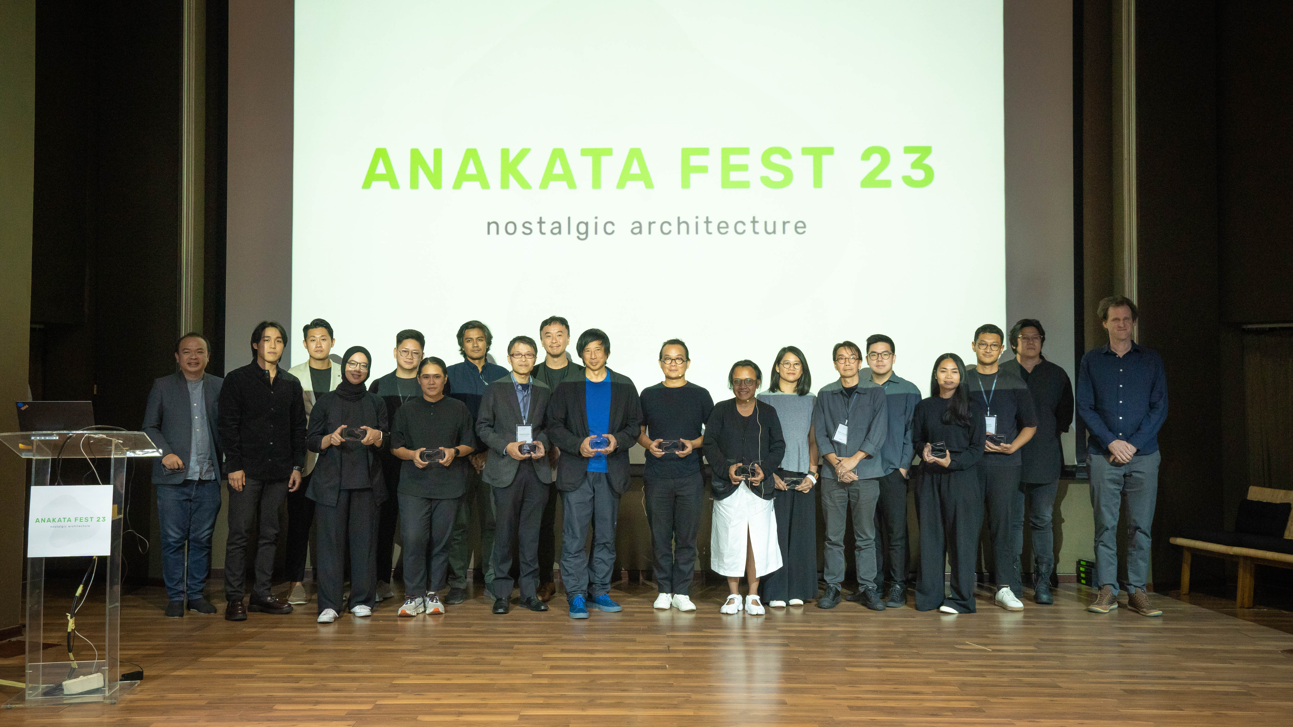

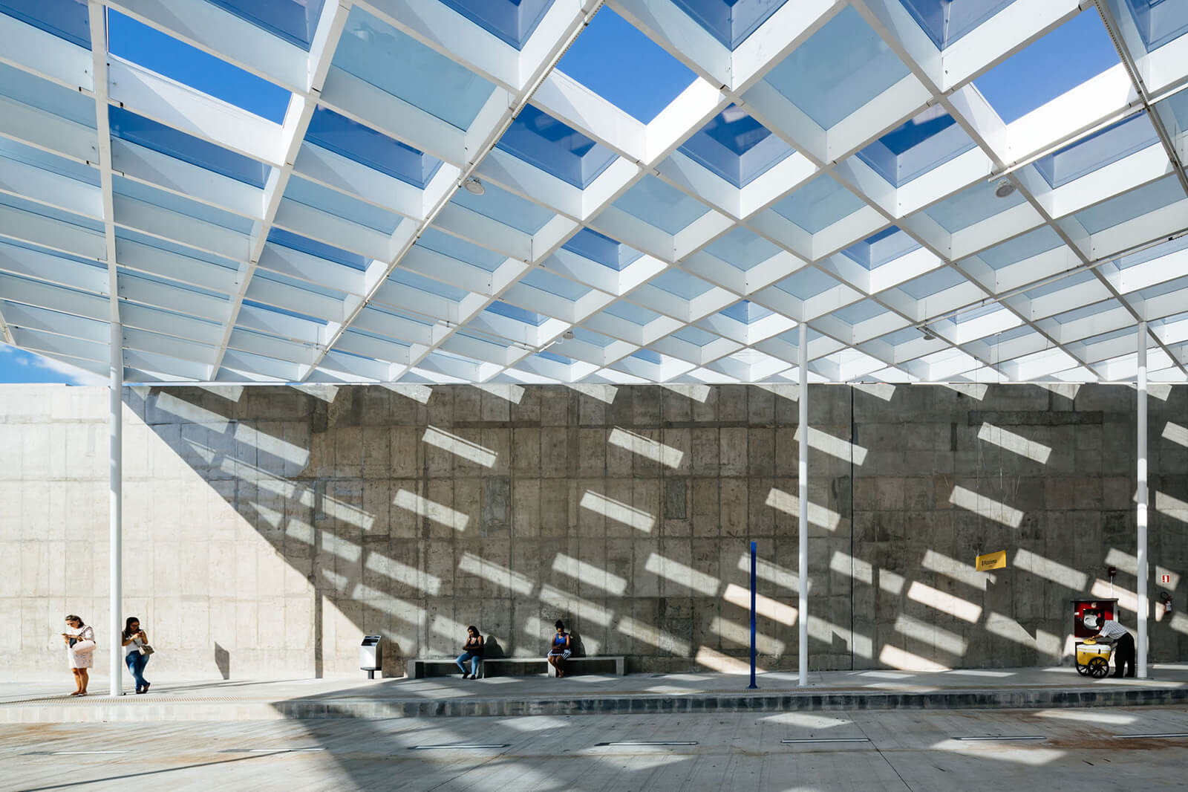
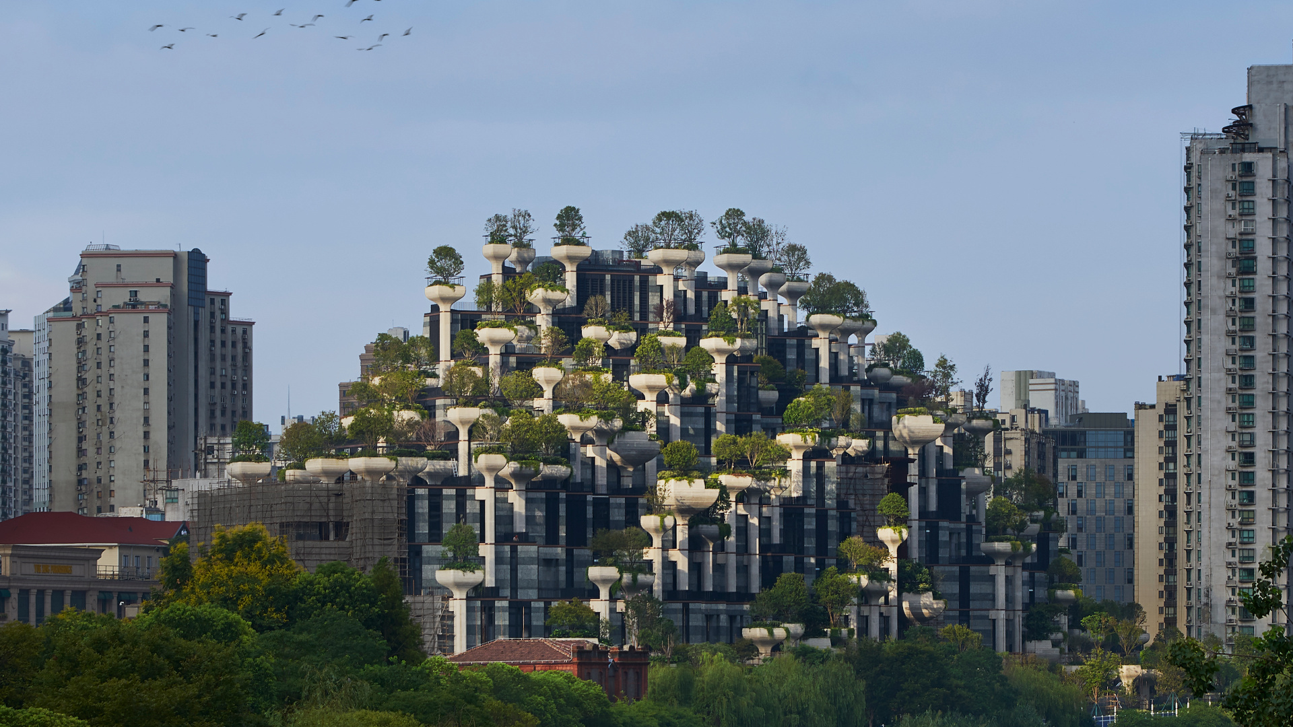

Authentication required
You must log in to post a comment.
Log in