From a Brutalist Building To A Luxury Hotel with a Sustainable Design
Hotel Marcel, located in New Haven, Connecticut, with 165 luxurious rooms, is a new form of a brutalist building that has existed since the 1970s.
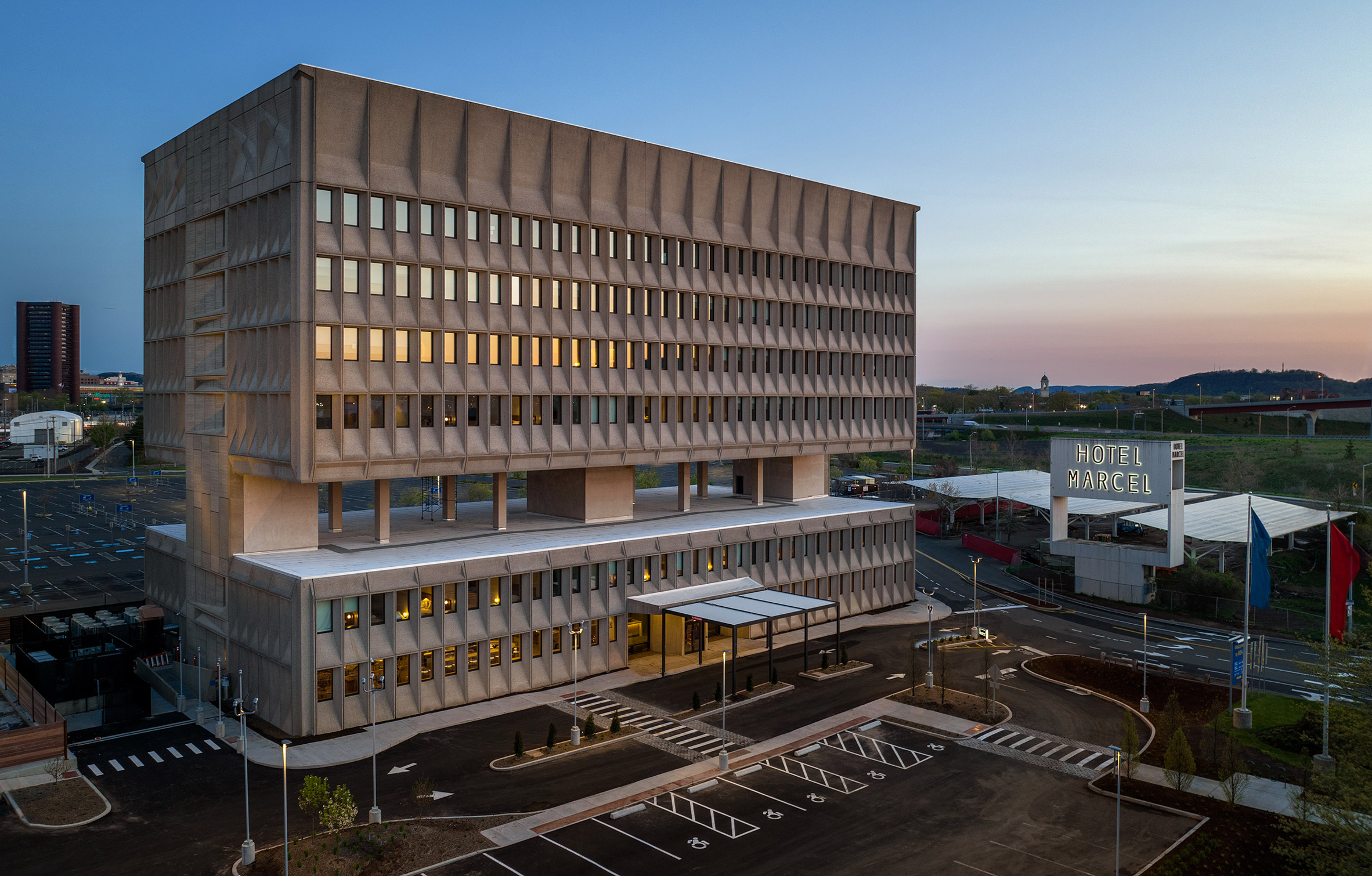 The current appearance of a brutalist building was designed by Marcel Breuer, after being transformed into Hotel Marcel.
The current appearance of a brutalist building was designed by Marcel Breuer, after being transformed into Hotel Marcel.
By local architecture studio Becker + Becker, the structure designed by Hungarian-American architect Marcel Breuer was overhauled from what was previously destroyed after being abandoned by IKEA as its last user. Quoting Dezeen, Becker + Becker president Bruce Becker said that the studio doesn’t want to overhaul the look of this already landmark building too much. So, the things that are updated are more done in the interior. In addition, Becker added, efforts to make the building more sustainable are also the goal of the work.
"With the climate crisis we're facing, there's an awareness that it's very difficult to justify building a new building," Becker said. "On-site poured concrete walls and precast concrete panels are usually easier than other wall systems to seal and make airtight to reduce infiltration."
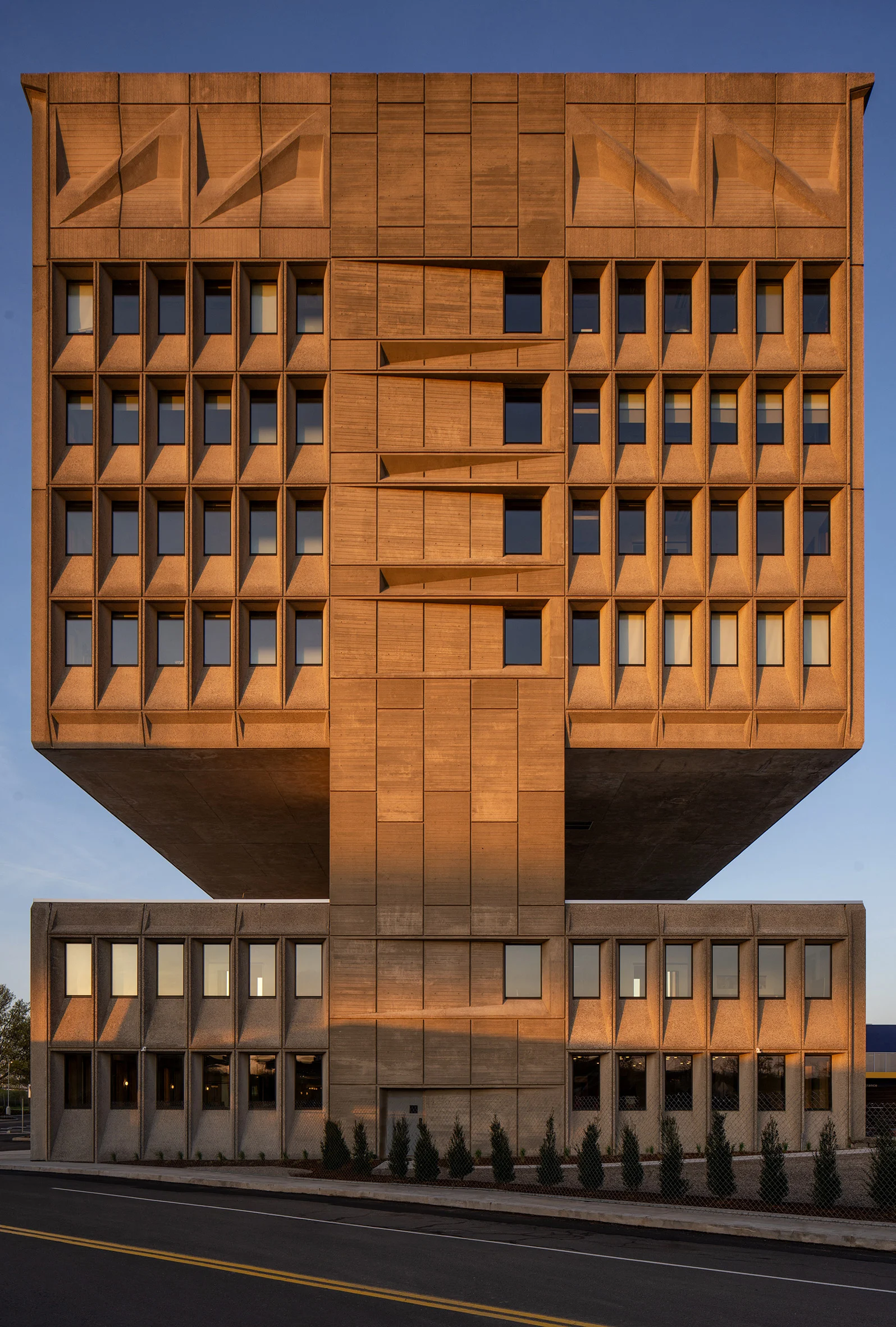 Façade of Marcel Hotel.
Façade of Marcel Hotel.
To support this goal, Becker + Becker installed more than a thousand solar panels, which covered the roof and some others were at a point near the hotel. With these several solar panels, not only the hotel's electricity needs can be met, but also during the final construction period. Not stopping there, other interventions carried out by the studio are also related to the maximization of natural light for the hotel interior, especially a series of meeting rooms. The trick is to open a utility room in the middle of the upper floor - a double-height room supported by a steel frame - so a courtyard is created that allows the light to enter.
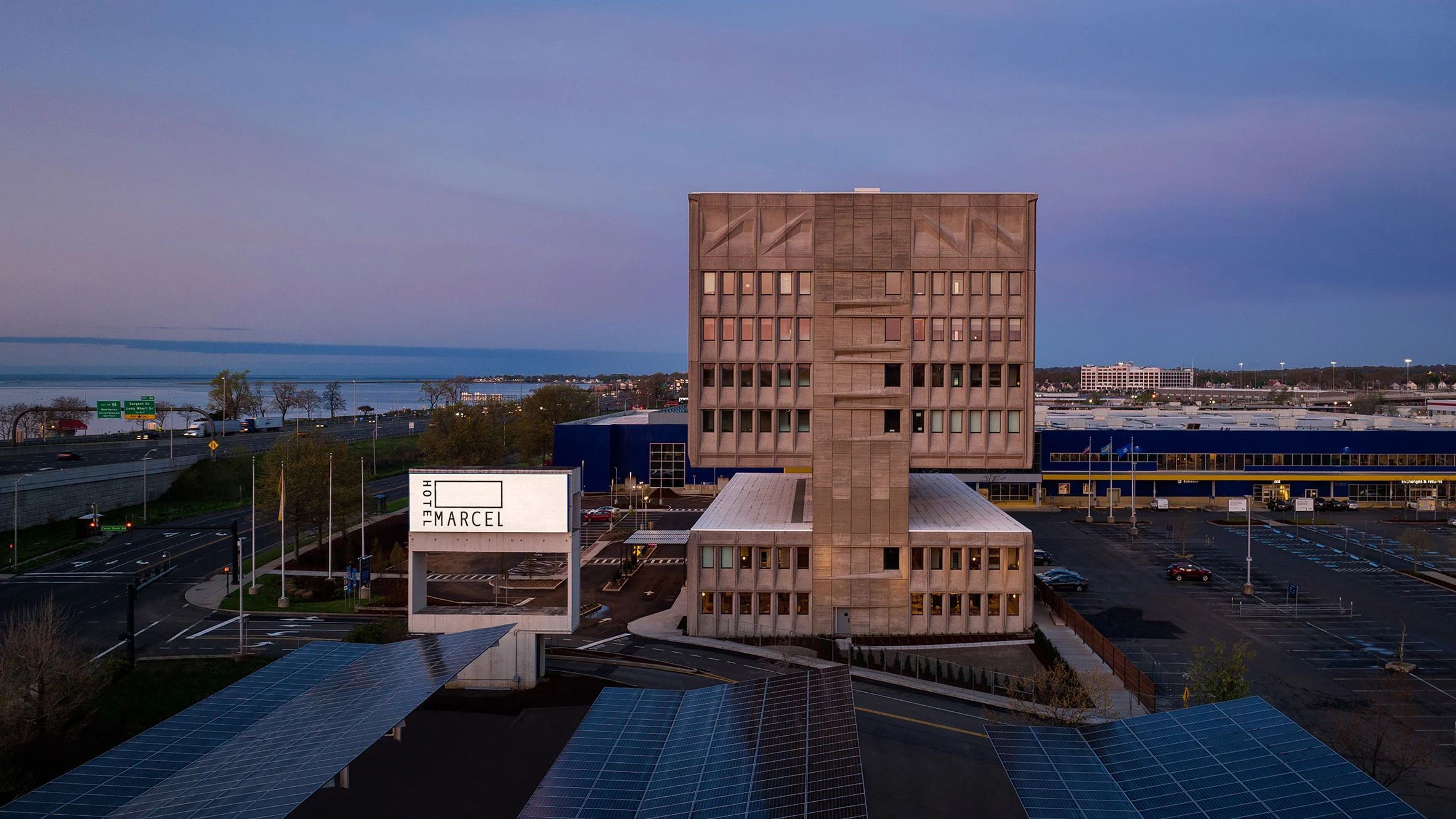 Hotel Marcel with some solar panels around it as a source of electrical energy.
Hotel Marcel with some solar panels around it as a source of electrical energy.
The effort to utilize natural light is certainly very helpful for the interior of the hotel designed by Dutch East Design, which is full of minimalist furniture and elegant white walls with wooden elements as the final touch. However, because not a few parts of the original interior were no longer suitable for use, Dutch East Design decided to use furniture from several local craftsmen. Then, to honor the exterior which is Breuer's legacy, the interior of the lobby also uses terracotta decorations to keep the impression in harmony with the precast concrete panels on the façade.
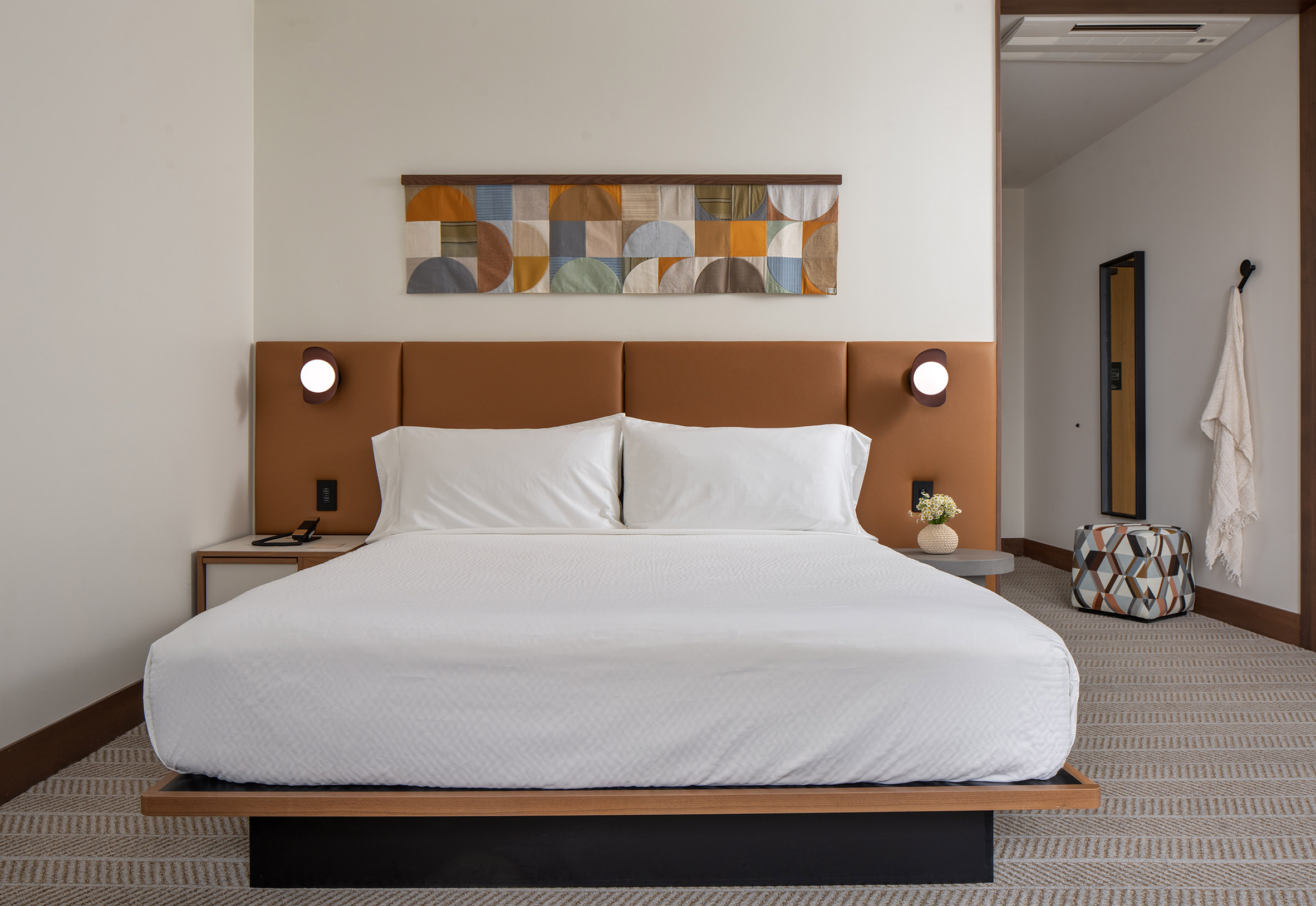 The room unit at Hotel Marcel is the result of a change in the initial layout of the building which functions as an office and laboratory.
The room unit at Hotel Marcel is the result of a change in the initial layout of the building which functions as an office and laboratory.
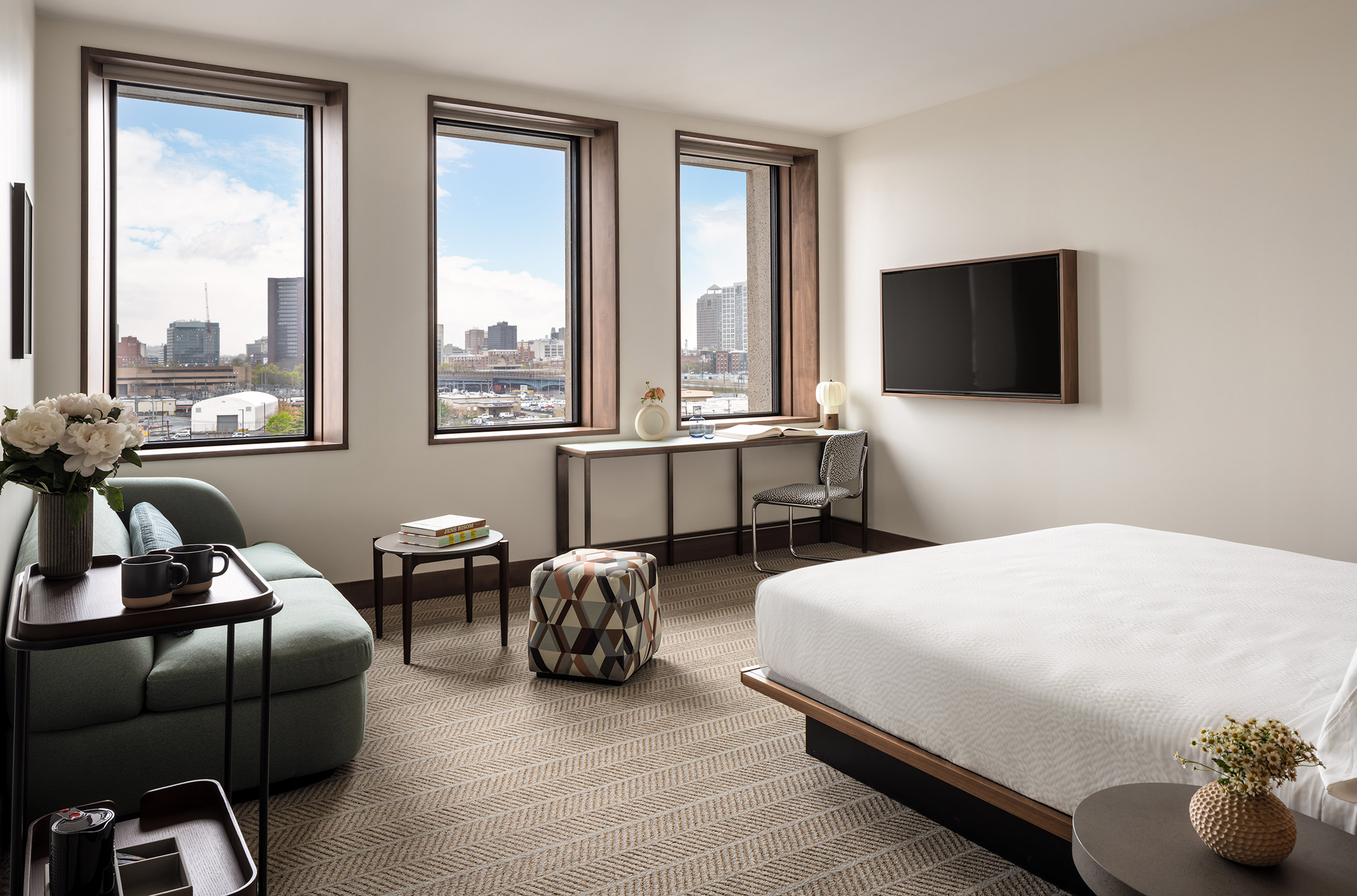 Hotel room interior that implies a luxurious impression.
Hotel room interior that implies a luxurious impression.
Thus, although the exterior has not changed significantly, the Marcel Hotel can still be regarded as a 'new' form of a brutalist building designed by Breuer. The new hope, having undergone several conversions, ranged from being an office for Armstrong Rubber Company at its inception, turned into the headquarters of North American tire company Pirelli in 1988, to being purchased by Swedish furniture giant IKEA when it was left uninhabited until 2003. In 2000, the structure was also declared by the Architectural Alliance of the New Haven Arts Council as a historical relic that must be protected.
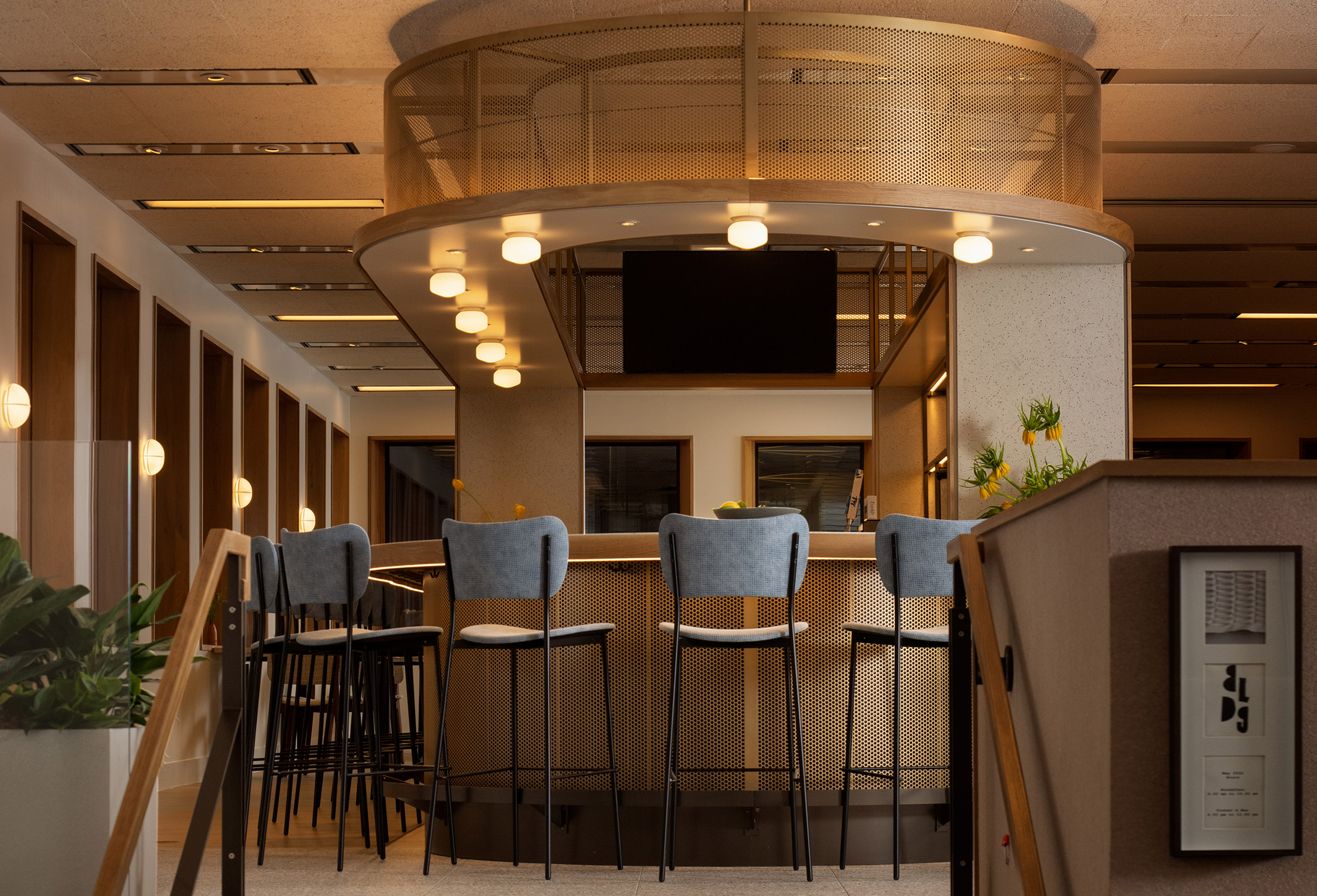 Hotel Marcel's amenity space is equipped with a lobby bar.
Hotel Marcel's amenity space is equipped with a lobby bar.
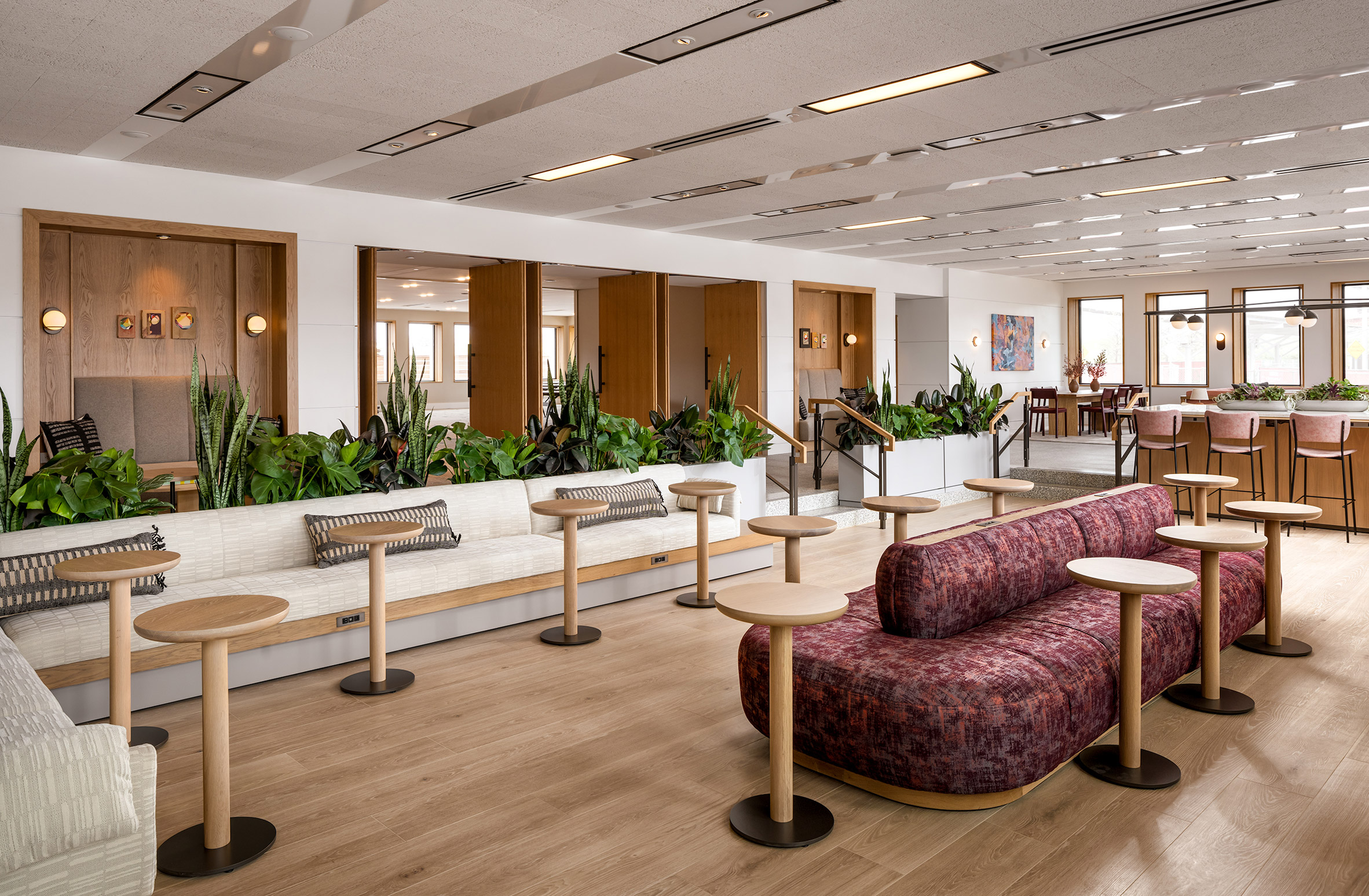 The interior of one of the rooms in Hotel Marcel is dominated by a natural touch of wood and white on the walls.
The interior of one of the rooms in Hotel Marcel is dominated by a natural touch of wood and white on the walls.

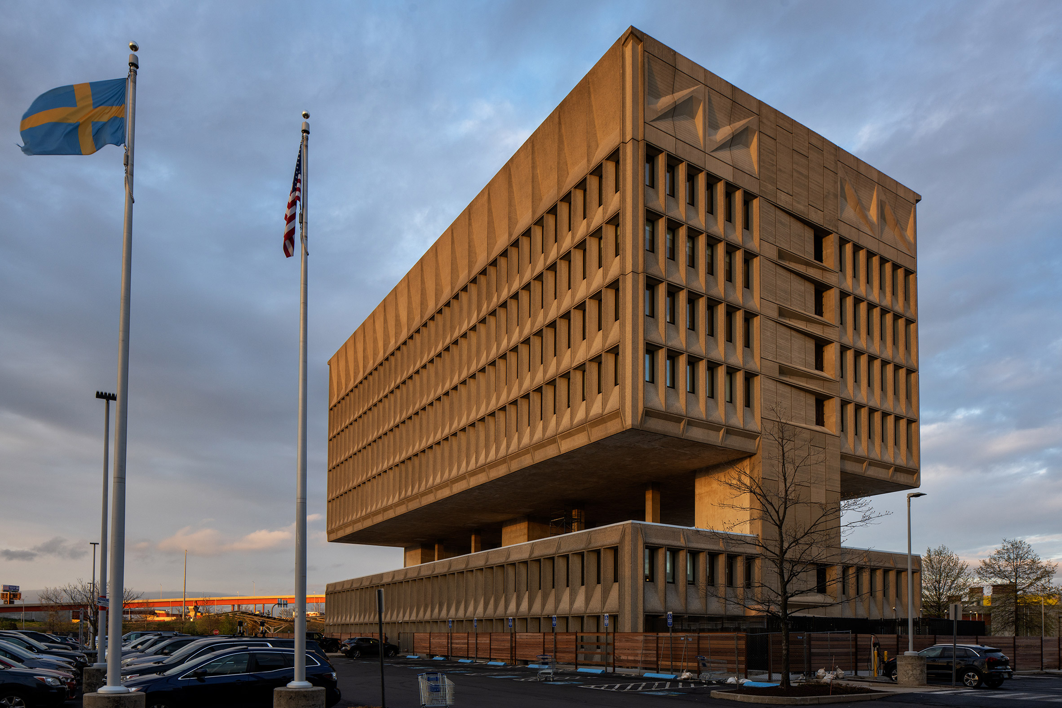


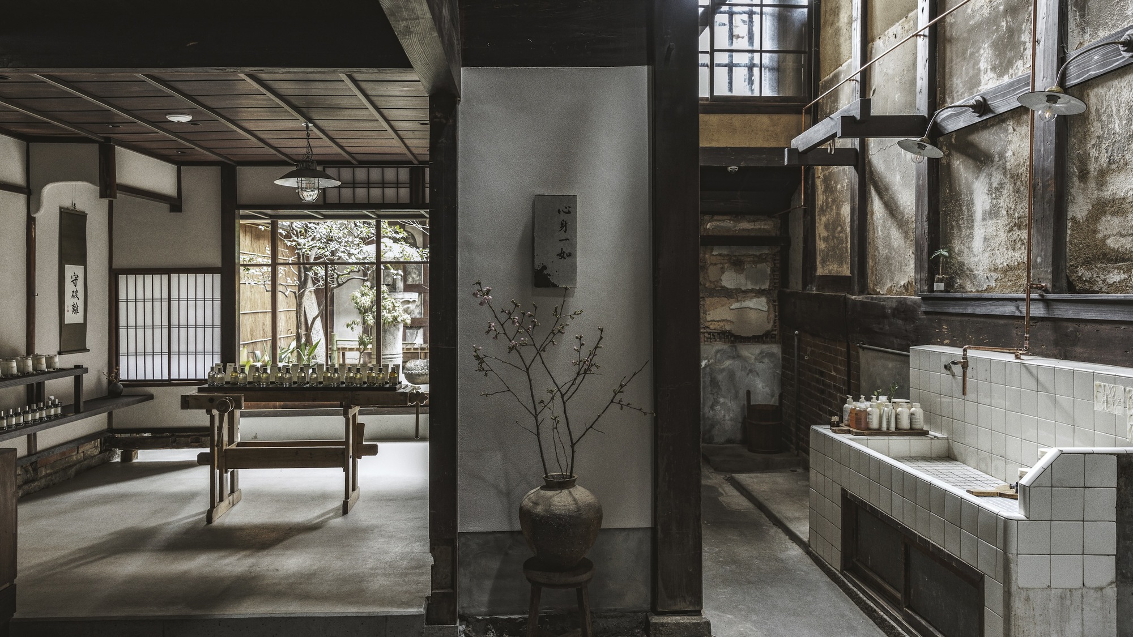
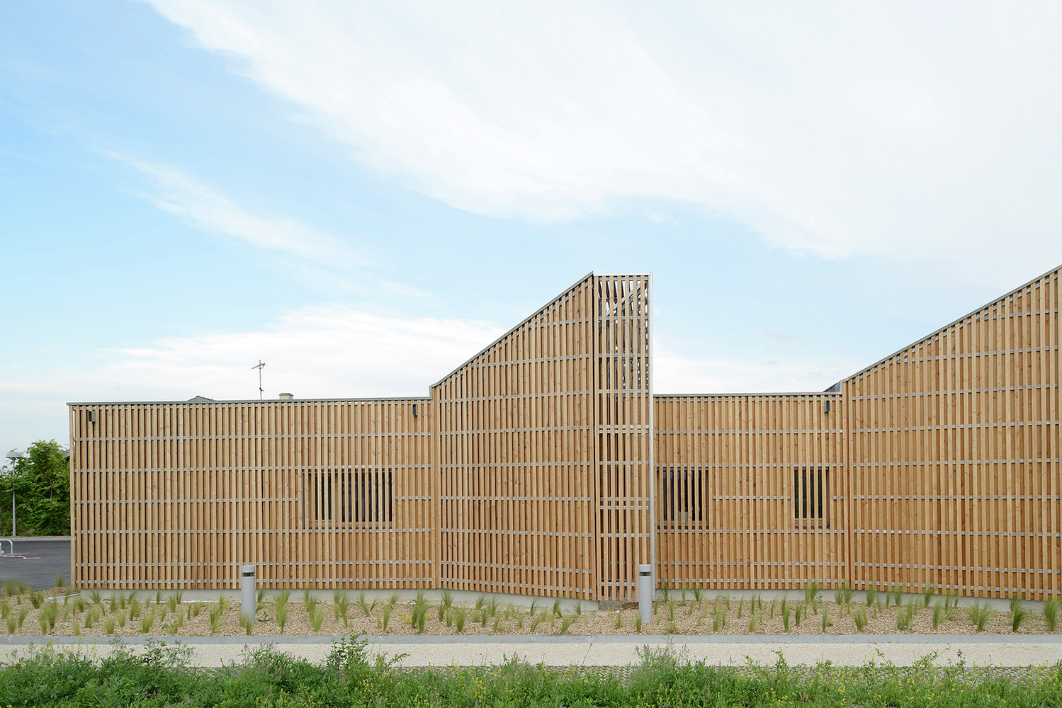
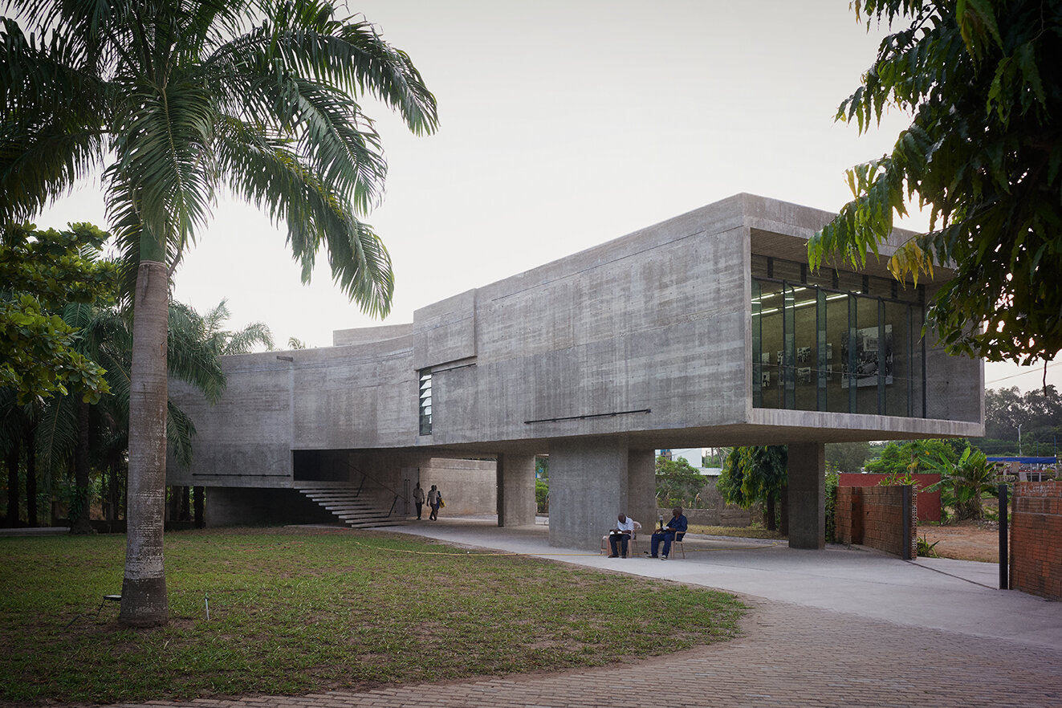

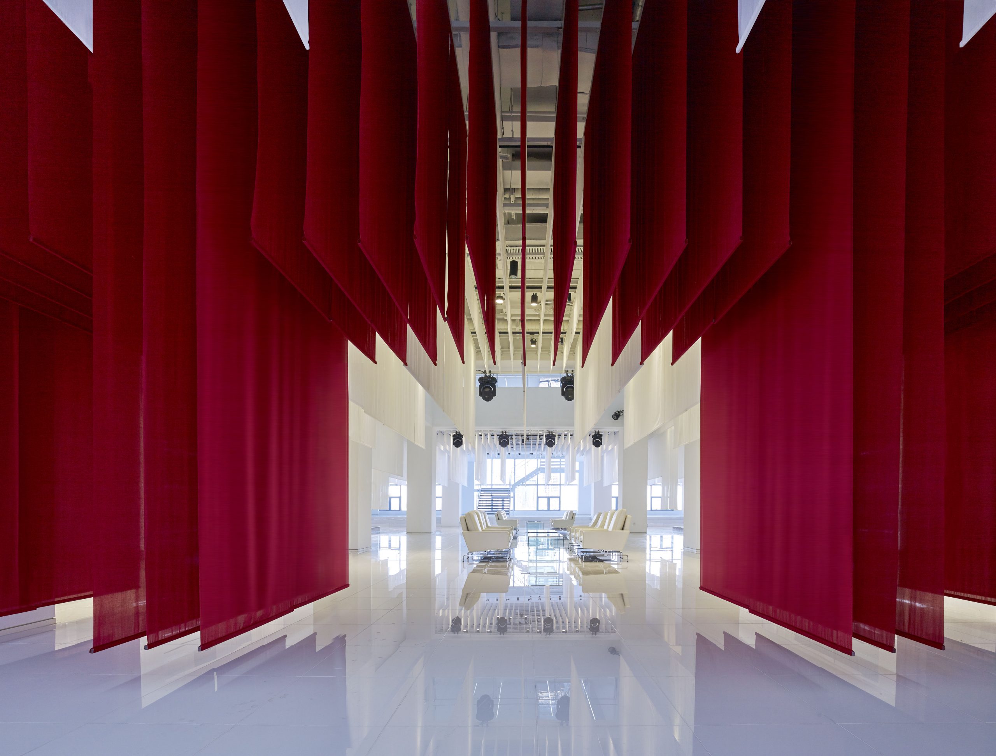

Authentication required
You must log in to post a comment.
Log in