Plaza de Armas Metro Station Building: A Social Transformation Agent
As a country with a high level of inequality, especially since its capital city Santiago is segregated, Chile is currently trying to maximize the role of public infrastructure as a symbol of social integration. One example is the Plaza de Armas Metro Station Building project carried out by Beals + Lyon Arquitectos.
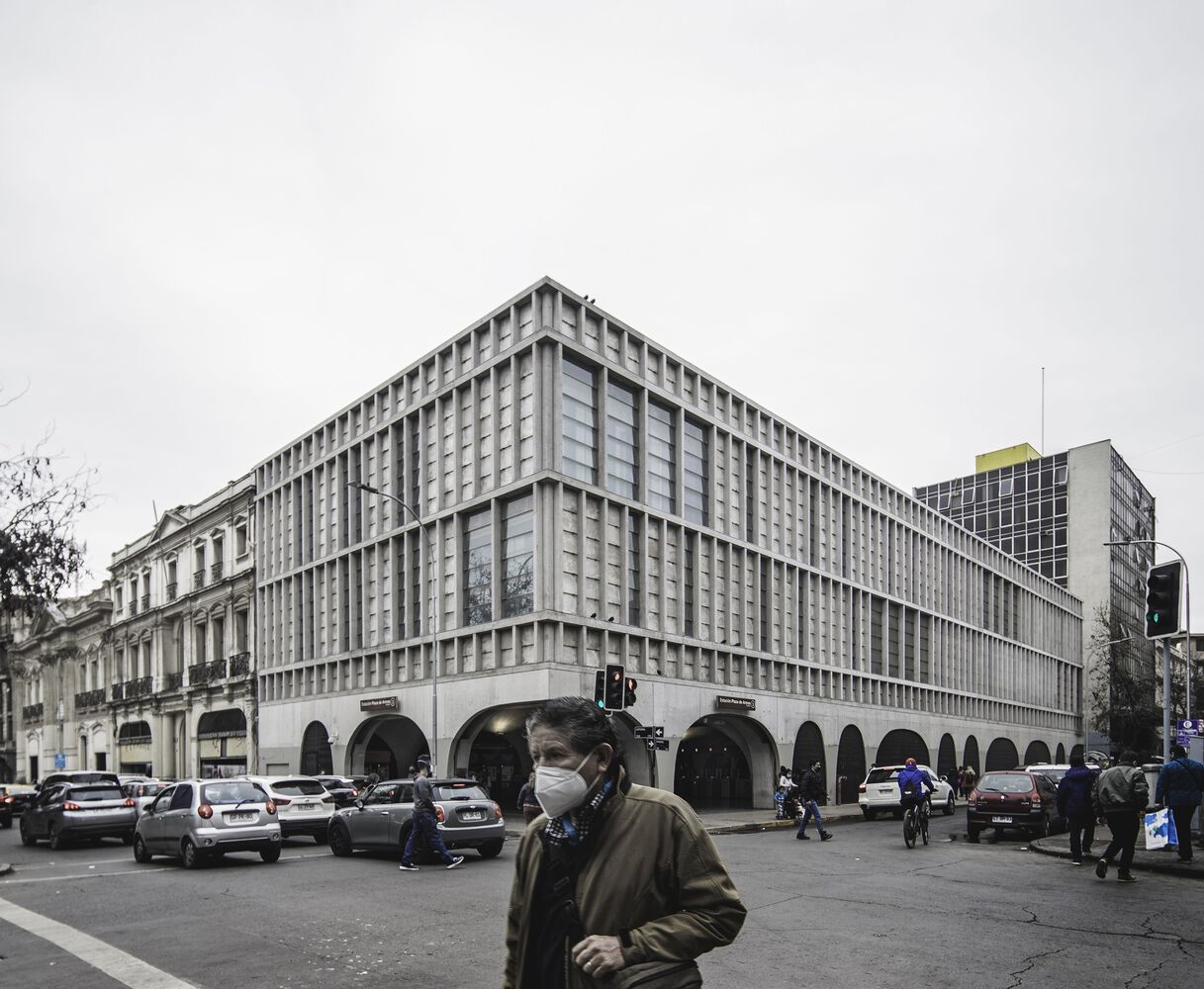 Plaza de Armas Metro Station Building is located in the heart of Santiago, Chile.
Plaza de Armas Metro Station Building is located in the heart of Santiago, Chile.
Departing from the role of the metro system in connecting separate areas and bringing people closer to the city center, the Plaza de Armas Metro Station Building was assigned to become an agent of social transformation. Both physically and symbolically, this project developed under the new urban intervention strategy proposes the construction of a building above a subway station. This form of intervention aims to protect the sustainability of the existing urban order. In addition, it is also to reduce the negative impact of development without worrying about disrupting its role as a generator of public space, which can integrate with the historical order and modern city life.
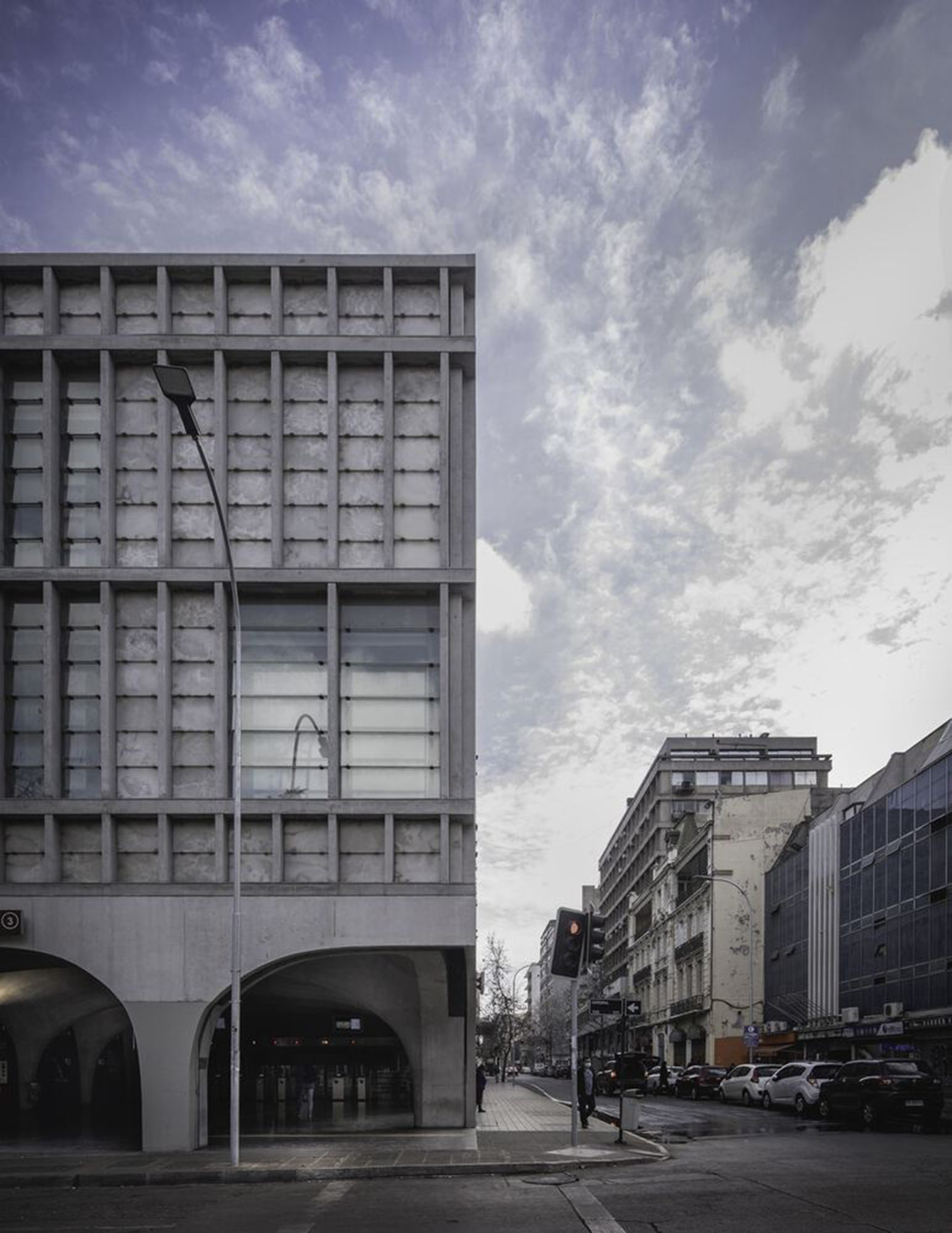
Plaza de Armas Metro Station Building is built on top of an underground station.
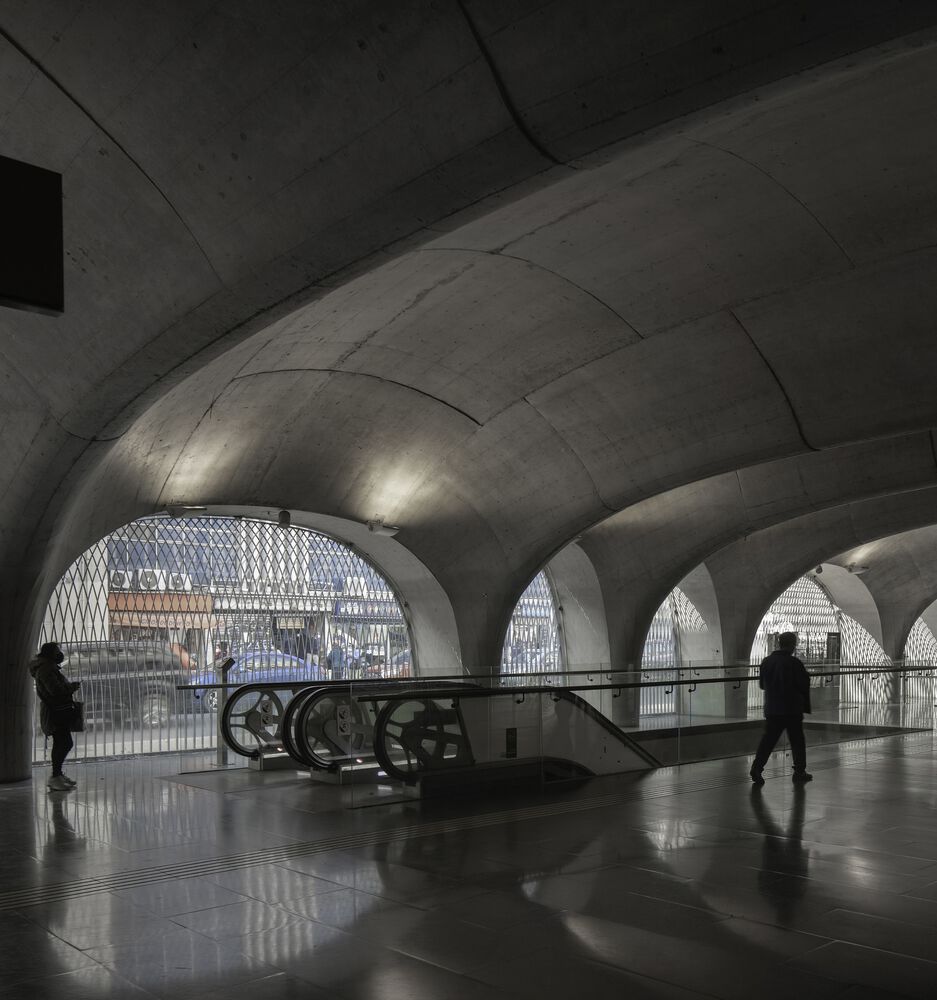
The hall on the ground floor becomes the entrance to the underground station.
The most distinctive part of the project, which runs parallel to the surrounding streets, is the new city hall which serves as the entrance to the underground station. With a series of domed structures covering the entire room span, this hall implies a confluence of atmospheres from above and below. Of course, the large cavity formed from a row of two types of wide dome sizes was not a big problem. Thus, not only giving shape to the interior, but the domes also seem to highlight the surrounding structural conditions. Such a structural-spatial solution is expected to build continuity within the urban structure.
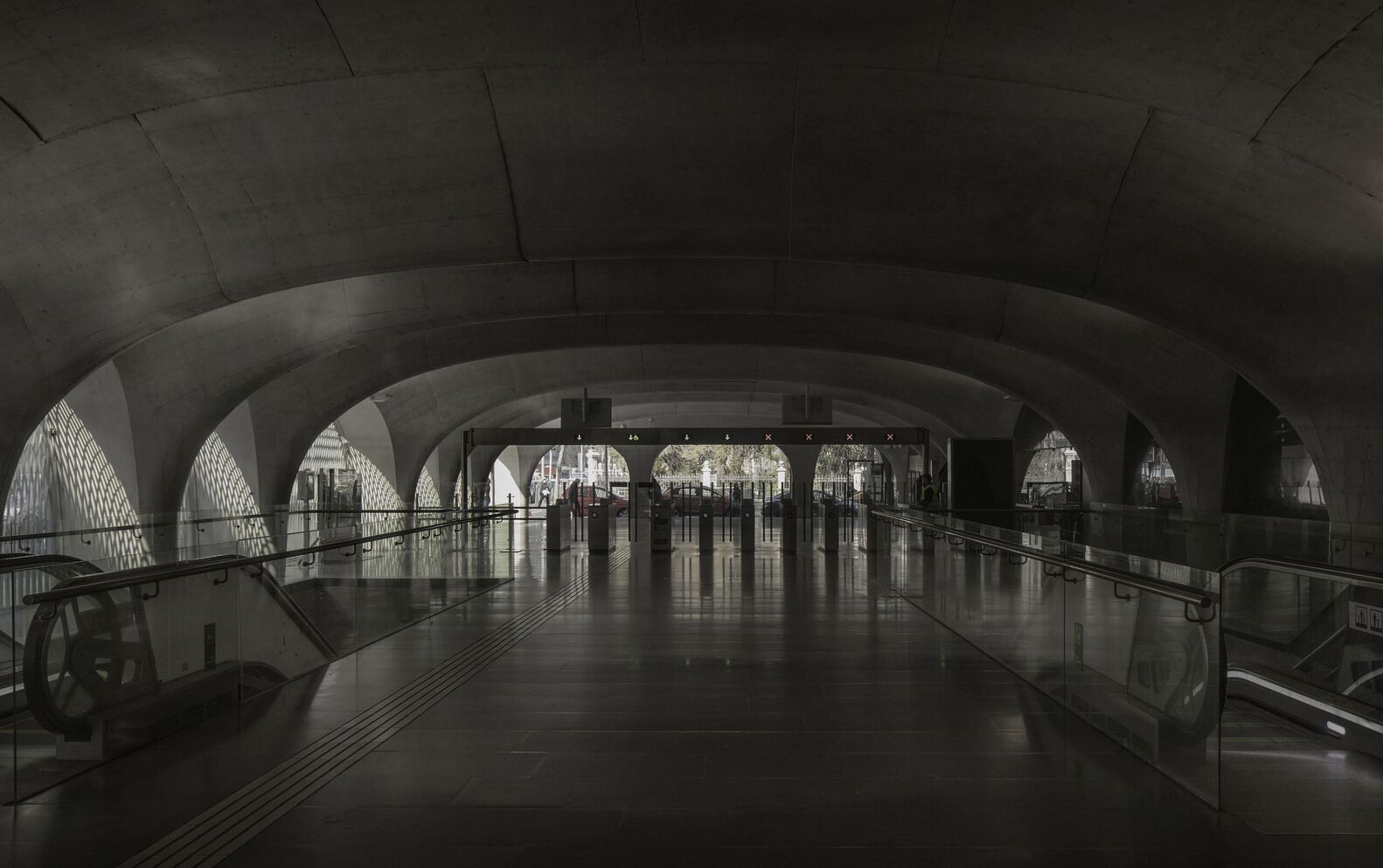 Dome structure that supports the formation of a wide hall.
Dome structure that supports the formation of a wide hall.
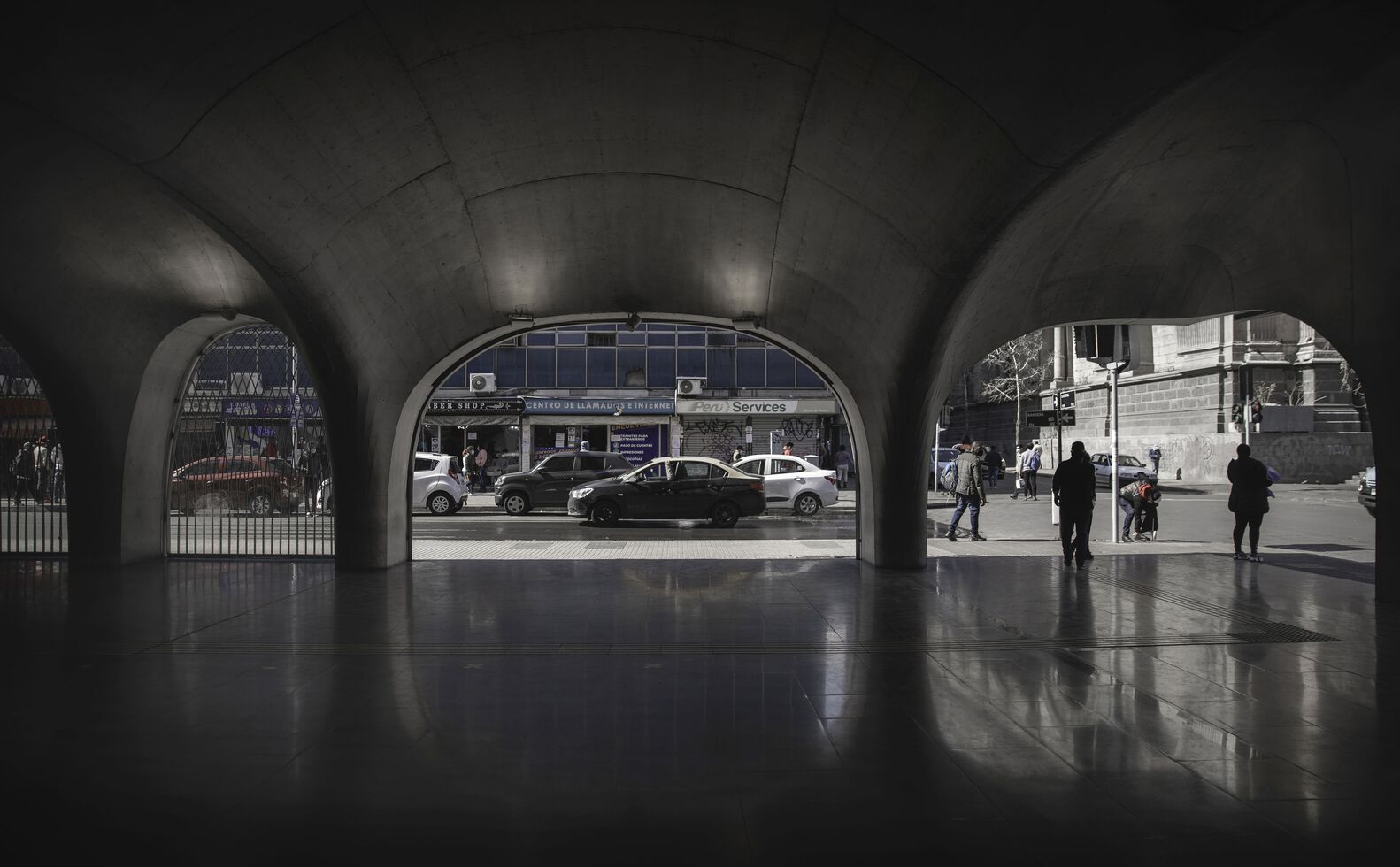 The atmosphere in the large hall of the Plaza de Armas Metro Station Building is directly connected to the surrounding urban setting.
The atmosphere in the large hall of the Plaza de Armas Metro Station Building is directly connected to the surrounding urban setting.
Like the large hall which is massive and resistant, another superior volume of this building also applies a concrete-based structure to be able to withstand the intensity and friction of the city (as an effort of self-alignment). By being on top of the hall, the mass is broken down into finer and leaner pieces. The result is a substructure of concrete columns with a double skin of glass and marble which gives it an opaque and rocky appearance from the outside. However, the facade still allows natural light to enter the room.
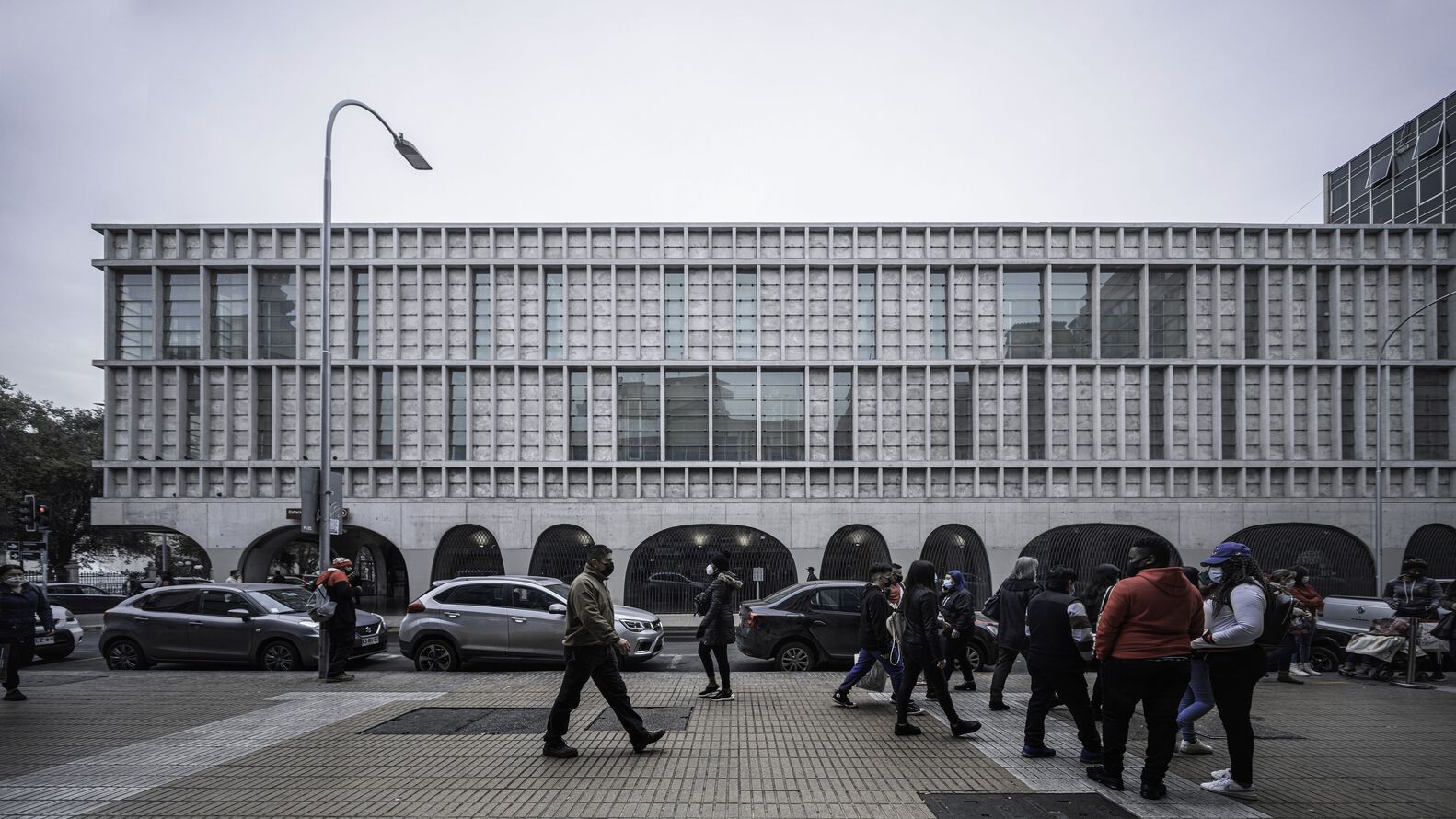 The overall facade of the Plaza de Armas Metro Station Building.
The overall facade of the Plaza de Armas Metro Station Building.
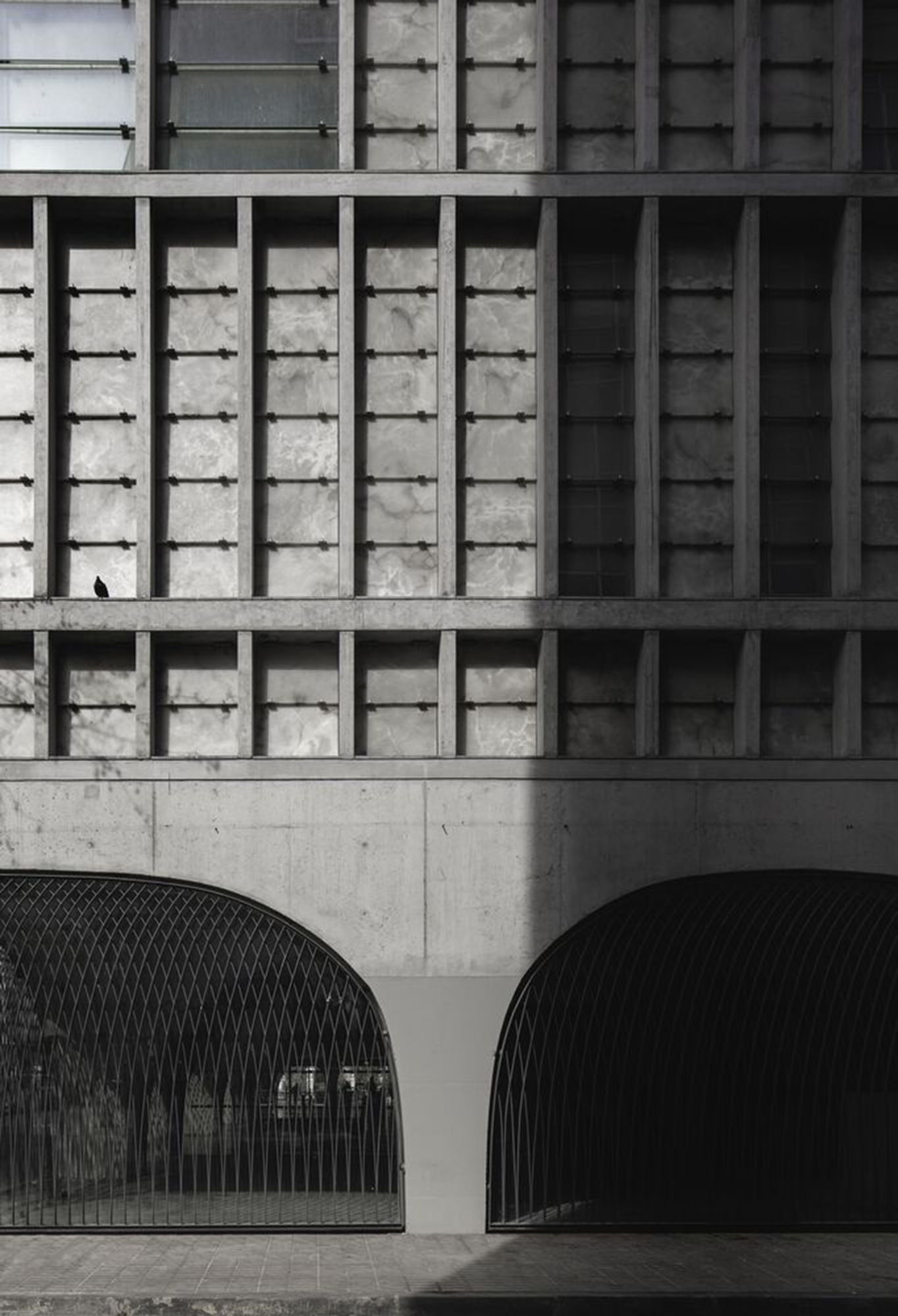
The connection between the facade of the superior volume at the top and the structural-spatial dome of the hall.
Unlike the previous one, when dusk falls, the facade will display a dim light beam from its interior announcing the openness of the building to the public. The appearance also changed the large volume of the Plaza de Armas Metro Station Building into a city lighting section.
Since this infrastructure is used every day by thousands of people, its existence is very suitable to be the first place for people to be able to participate in city life. From this Plaza de Armas Metro Station Building, people from suburban areas can enjoy the values embedded in the city of Santiago, such as the Metropolitan Cathedral, the National Congress, and the surrounding parks.
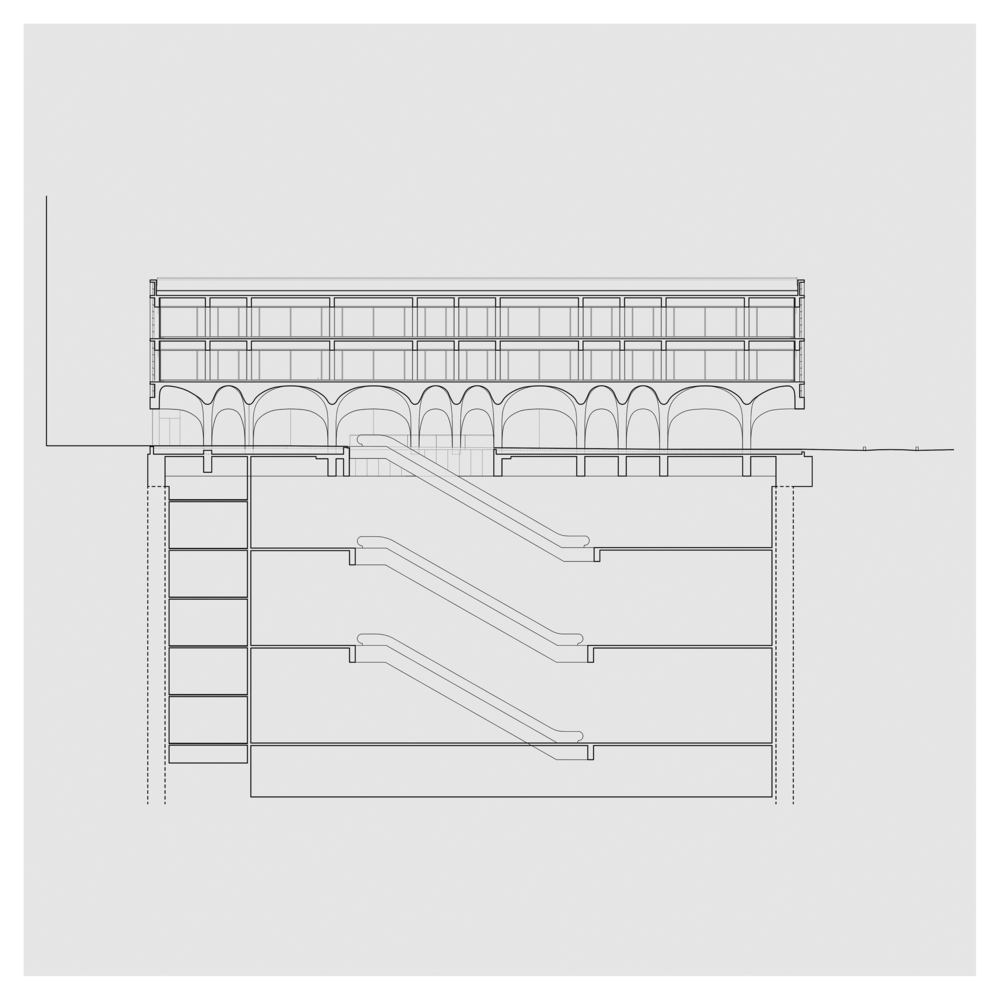
Section plan of Plaza de Armas Metro Station Building.
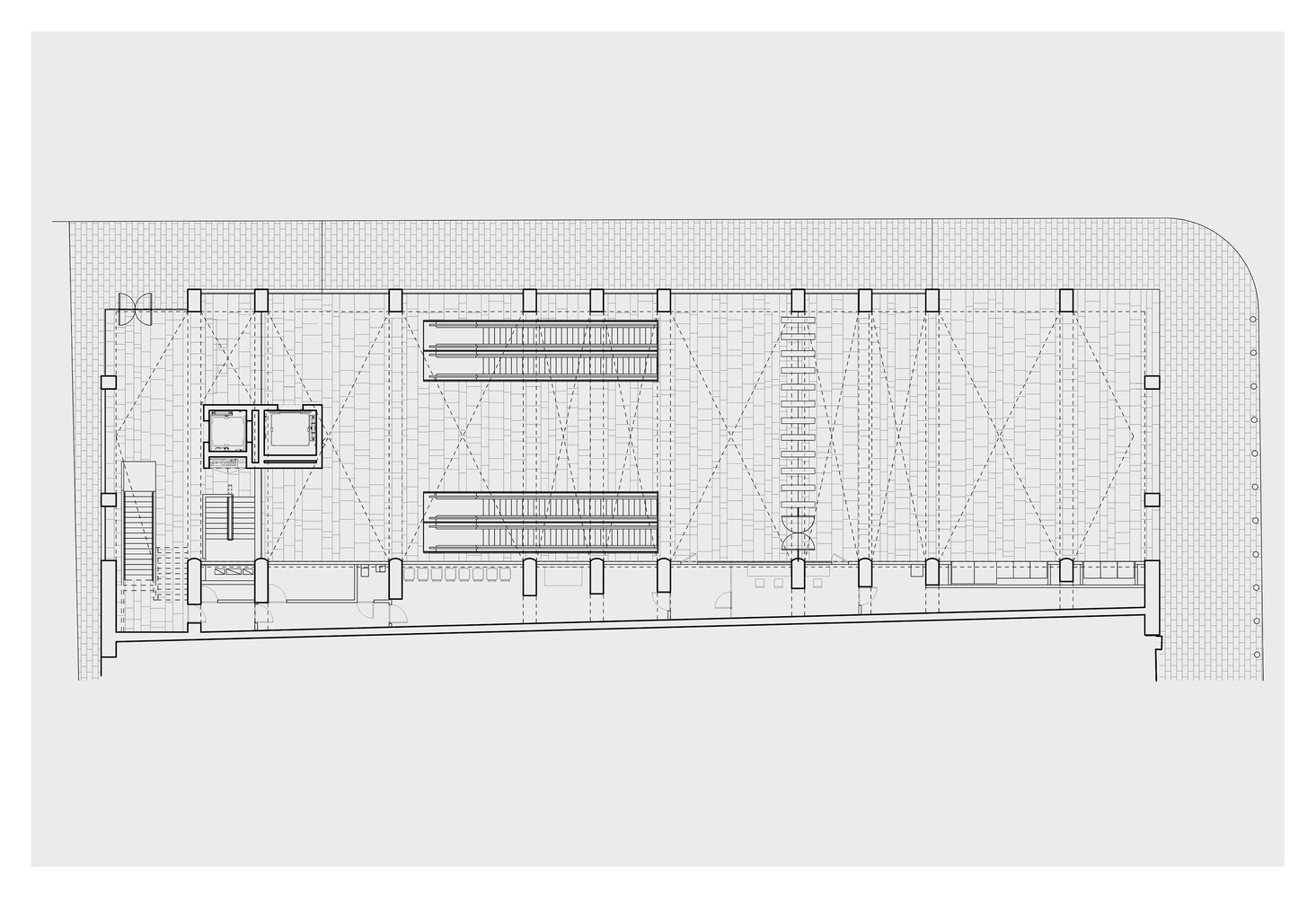 The ground floor plan of Plaza de Armas Metro Station Building.
The ground floor plan of Plaza de Armas Metro Station Building.
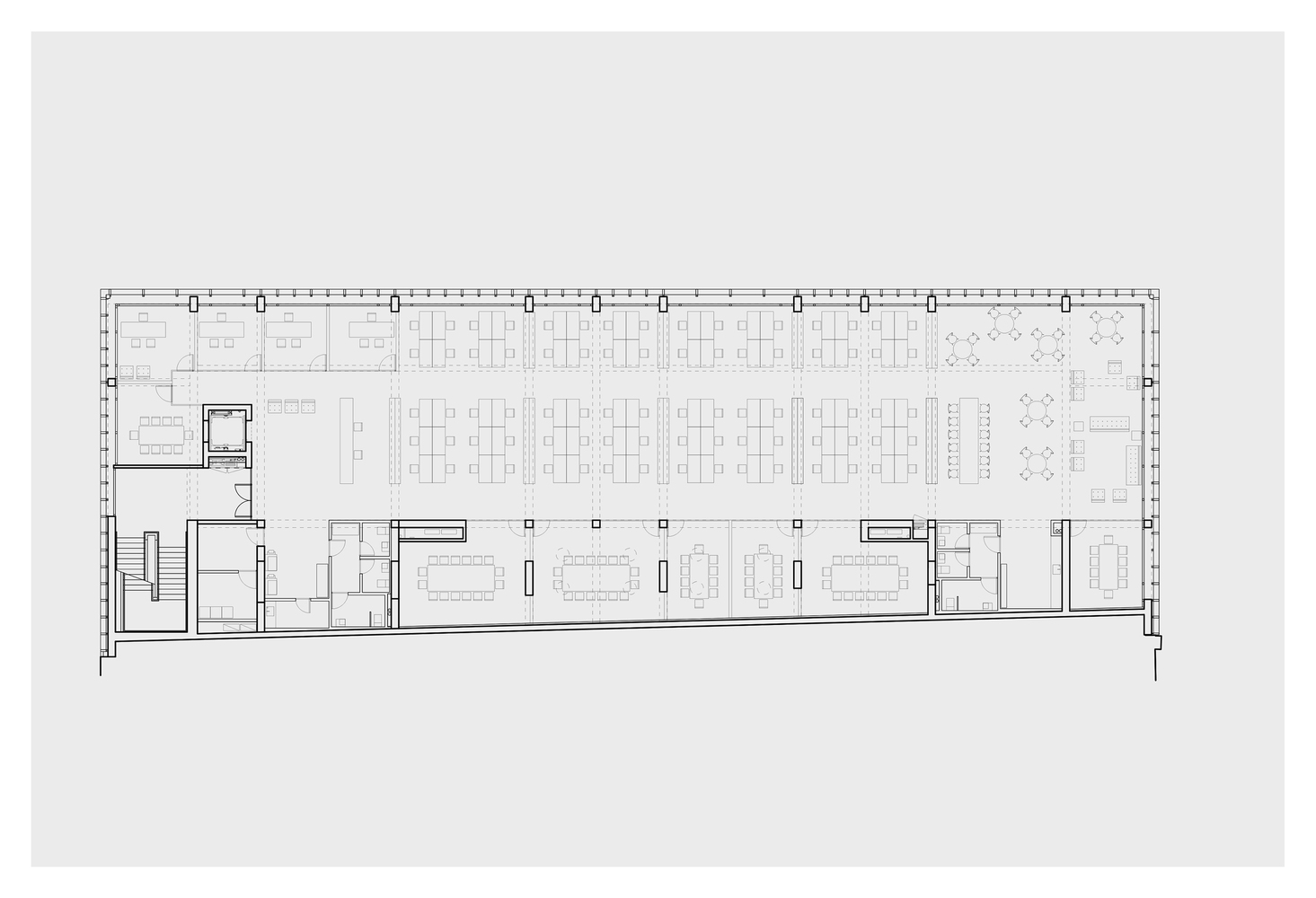 Top floor plan of Plaza de Armas Metro Station Building.
Top floor plan of Plaza de Armas Metro Station Building.

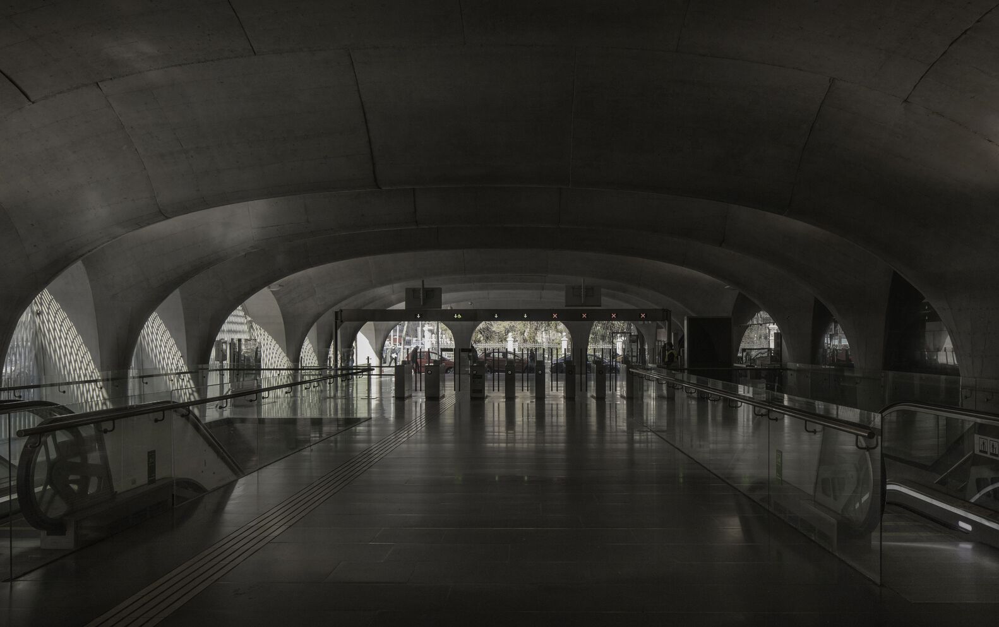


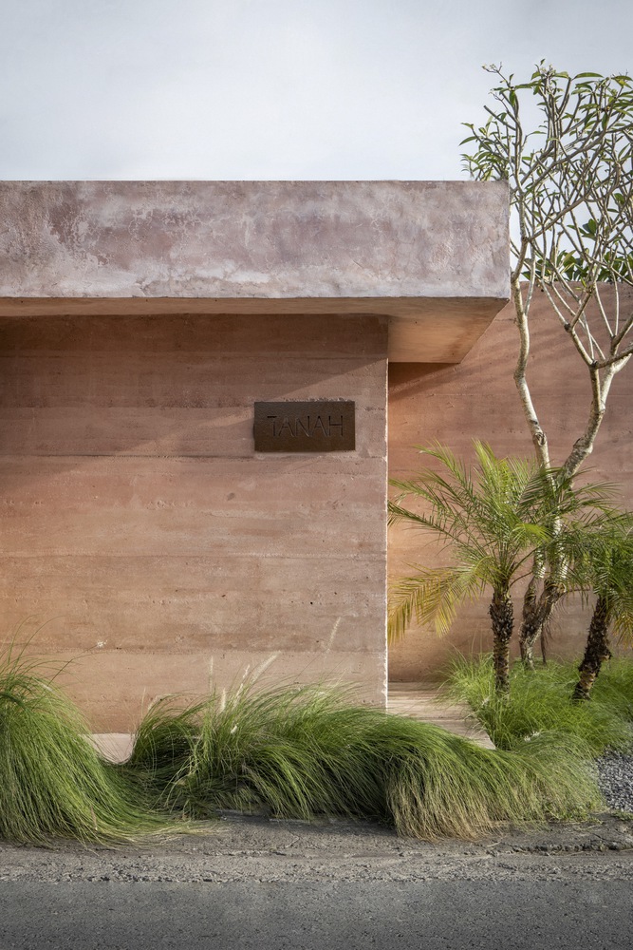
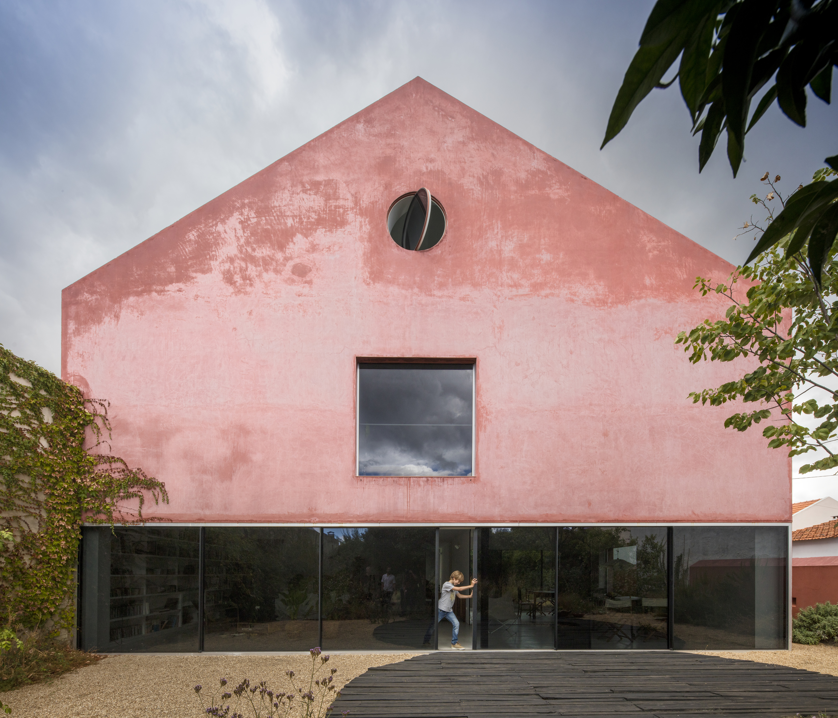

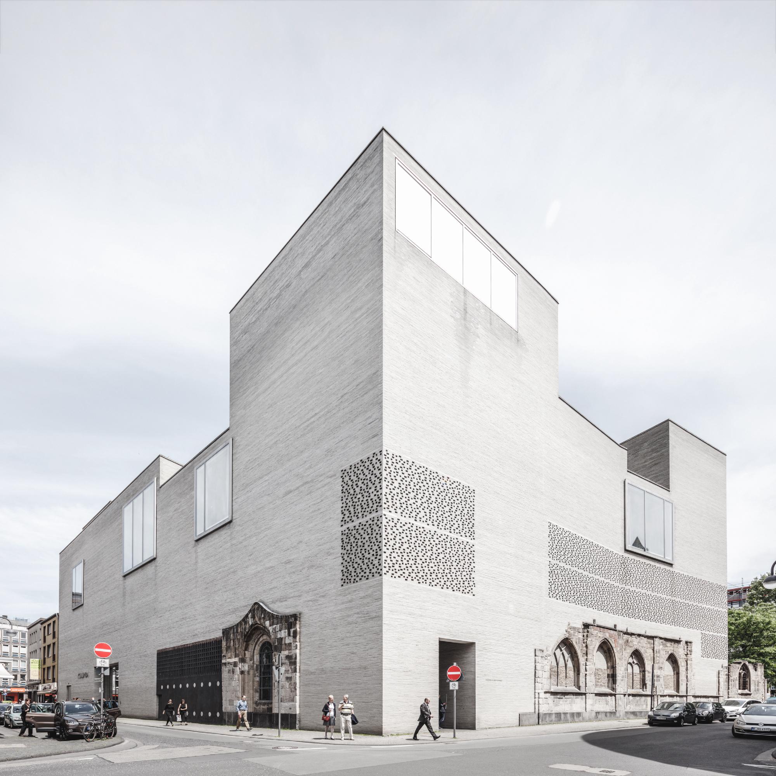
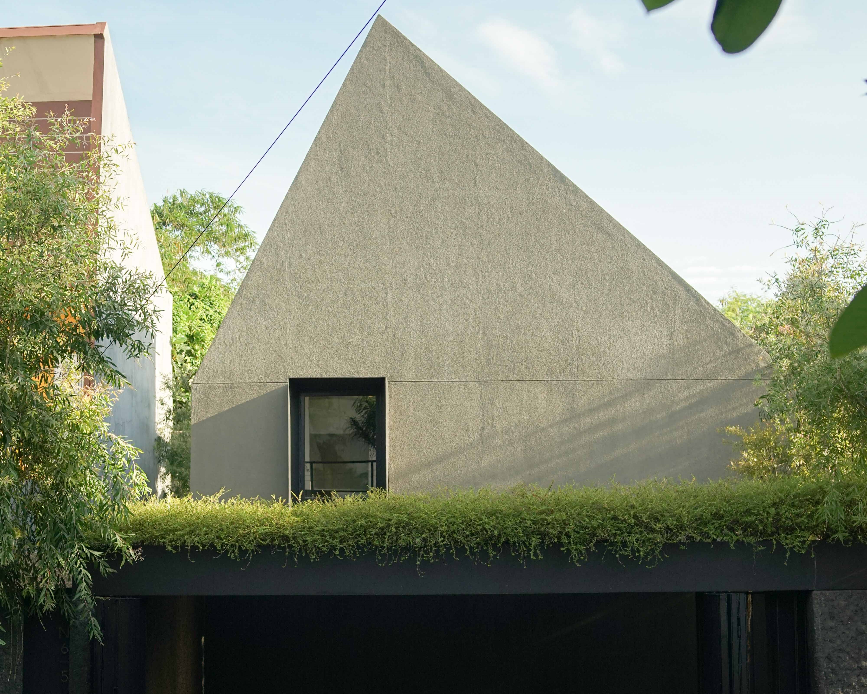
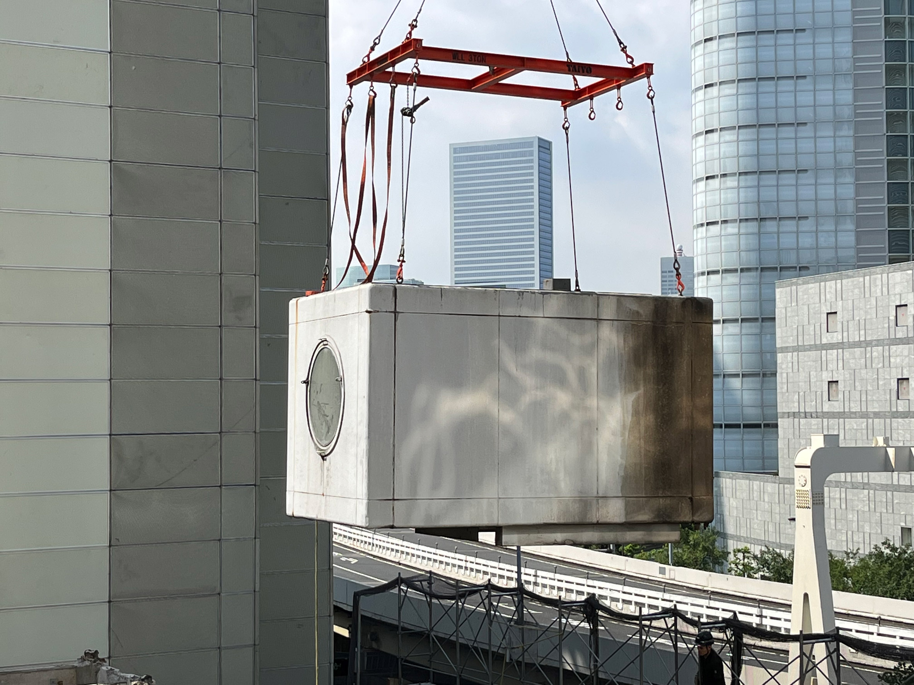
Authentication required
You must log in to post a comment.
Log in