Qujiang Museum of Fine Arts 'Lit Lanterns for Xi'an' from Neri&Hu
Neri&Hu has added an extension to the Qujiang Museum of Fine Arts in Xi'an, China. Expects to become a new architectural icon at the museum's East Entrance, Neri&Hu took the idea of a monolithic urban monument as a guiding concept to fulfill the museum's recently expanded cultural and commercial functions and serve as a long-lasting symbol of social history for the surroundings.
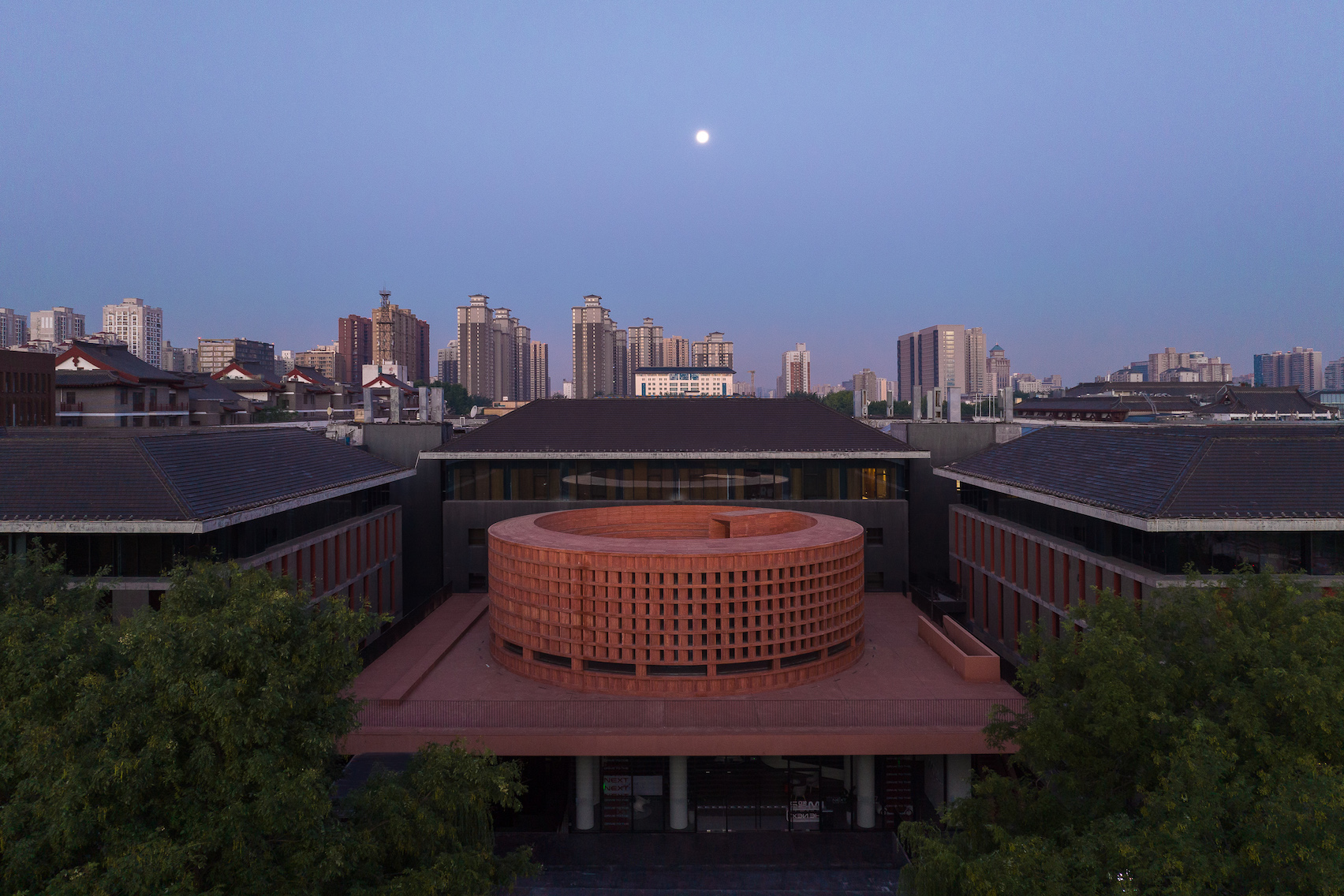 Qujiang Museum of Fine Arts viewed from above, Photo by Zhu Runzi
Qujiang Museum of Fine Arts viewed from above, Photo by Zhu Runzi
'Lit Lanterns for Xi'an' is a vision in this design, a 1,990-square-meter building topped by a circular volume interpreted as the concept of a shining lantern. This design minimizes the design intervention of the impact of new buildings on existing buildings through careful consideration of architectural mass and detail.
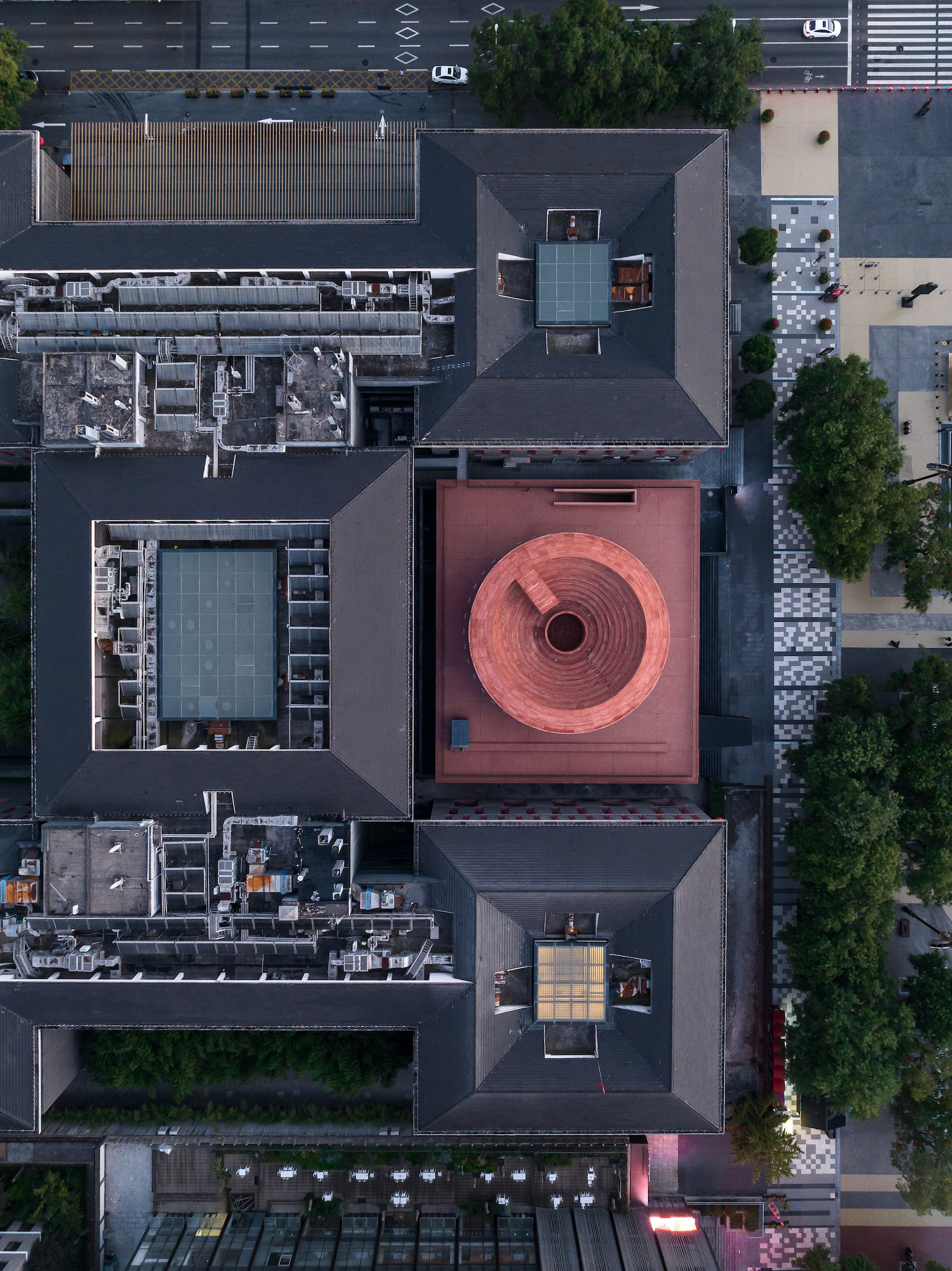 Qujiang Museum of Fine Arts viewed from above, Photo by Zhu Runzi
Qujiang Museum of Fine Arts viewed from above, Photo by Zhu Runzi
The new building is divided into four parts: the partially sunken Base, the Sculptural Walk circulation enclosure, the elevated podium Platform, and the Monument. At the entrance on the first floor, Neri&Hu retains part of the original wide staircase, a descending staircase that is used to connect to the new building. The solid concrete base contains the former retained museum and restaurant space, adding new functions such as retail spaces and public restrooms. These inserted functions complement pedestrian activities near the building. A series of escalators lead to an underground museum on the B2 floor. These escalators are then hidden in sculptural form, featuring a game room of the part between compression and expansion, capped off with a three-story light well at the base of this building, giving a sense of drama and intrigue.
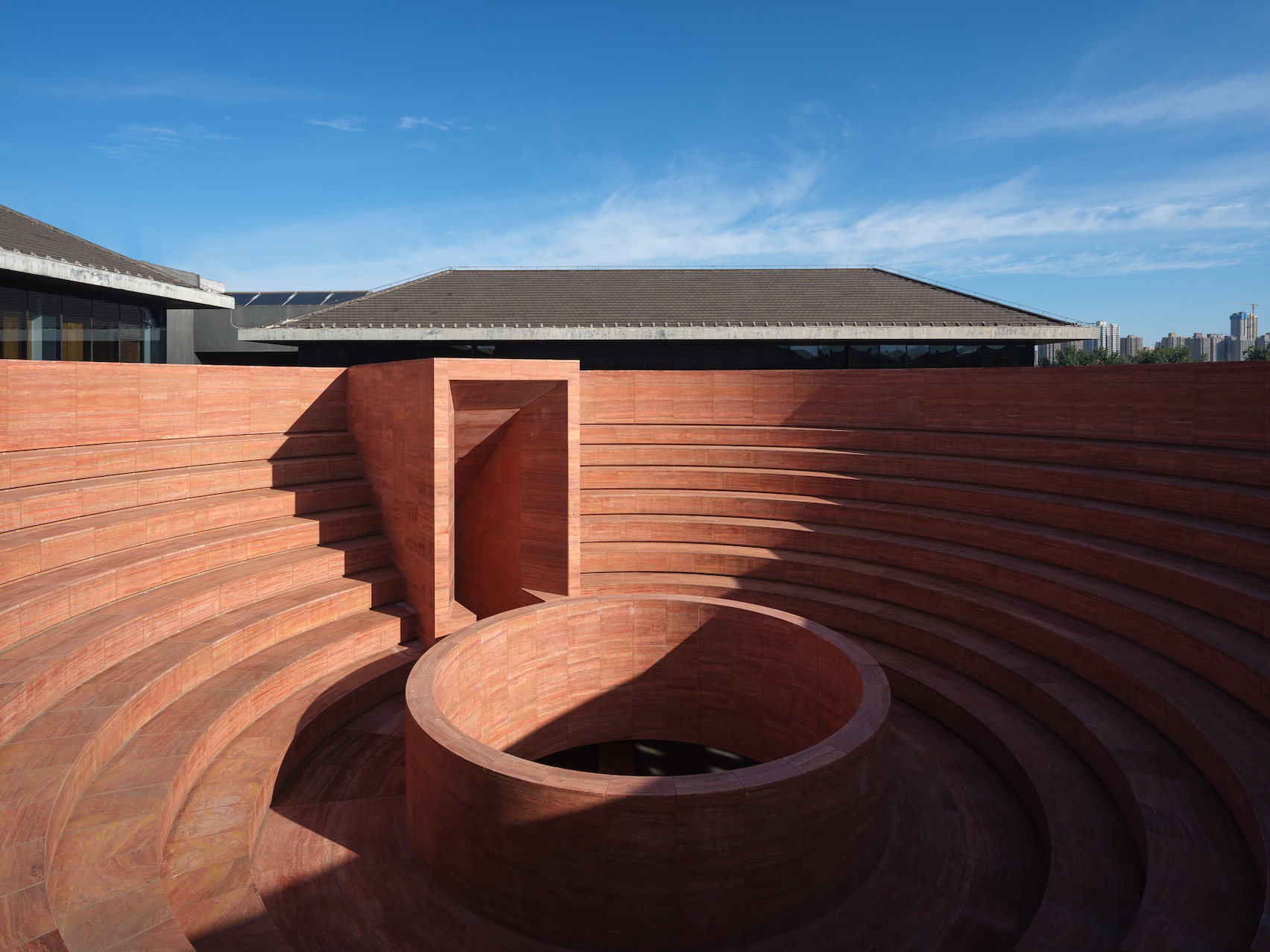 Qujiang Museum of Fine Arts amphitheater area, Photo by Zhu Runzi
Qujiang Museum of Fine Arts amphitheater area, Photo by Zhu Runzi
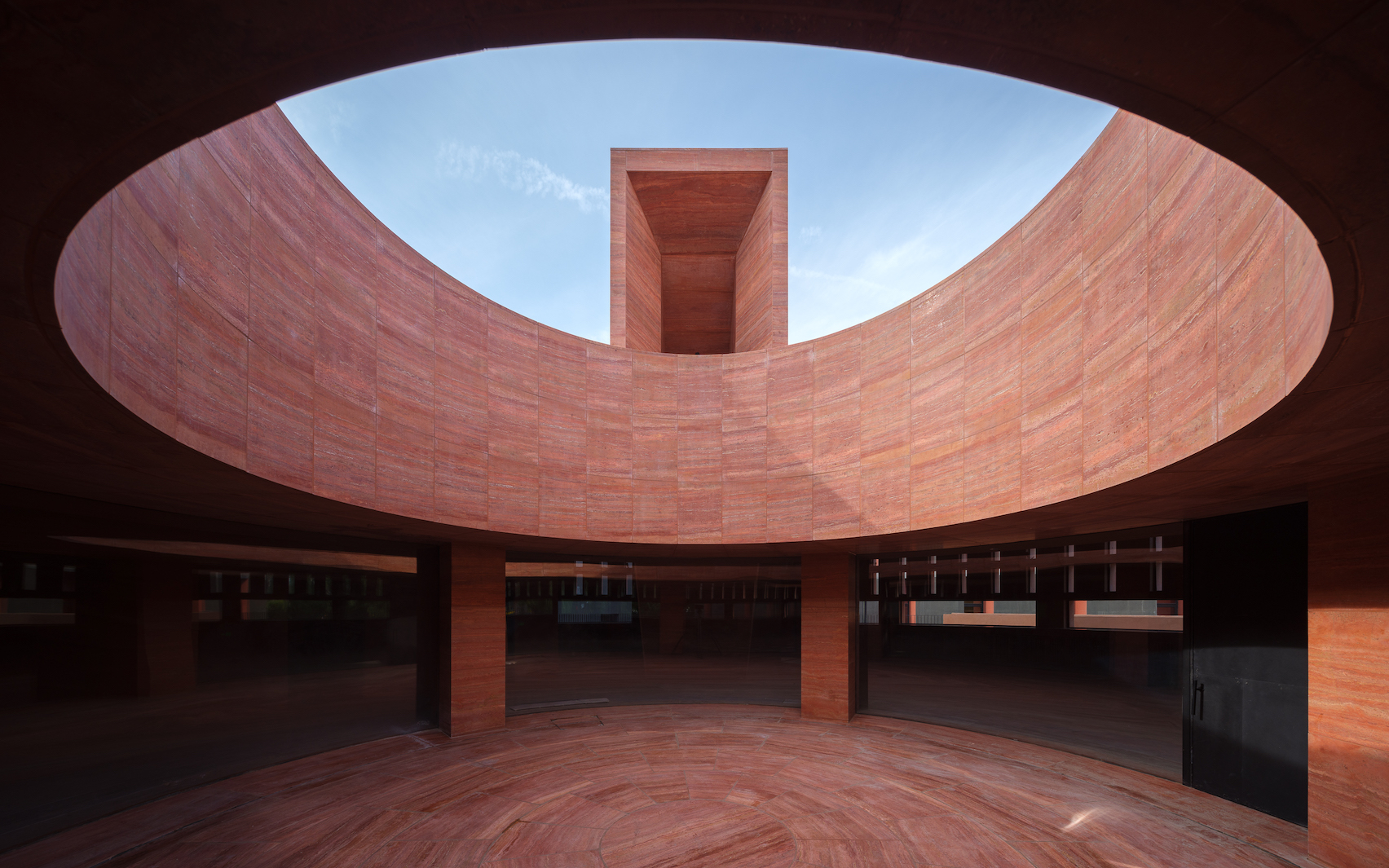 Interior of Qujiang Museum of Fine Arts, Photo by Zhu Runzi
Interior of Qujiang Museum of Fine Arts, Photo by Zhu Runzi
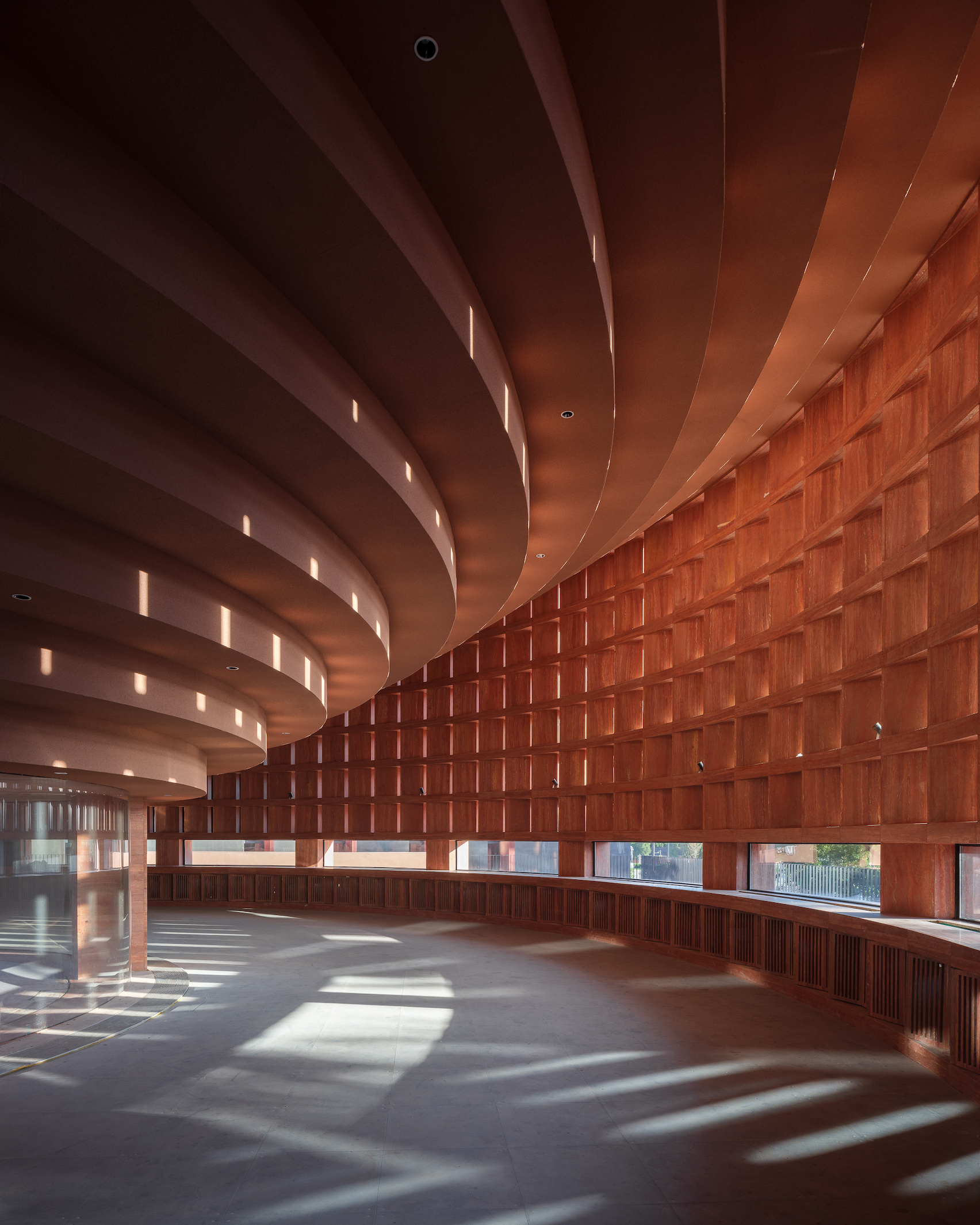 Interior of Qujiang Museum of Fine Arts, Photo by Zhu Runzi
Interior of Qujiang Museum of Fine Arts, Photo by Zhu Runzi
A grid of stone columns and glass walls supporting the retail space, this area is deliberately expressed as a curtain wall to accentuate the separation between the base sculpture and the collection of circular sculptures. The monument entails the new building, with a lounge on the second floor and an outdoor amphitheater on top. The floor consists of diamond-shaped red travertine stone units arranged at intervals to accentuate the transmissivity of light. At the end of the museum building, there is a passage leading directly to the second-floor outdoor terrace, designed as a hollow bowl-shaped amphitheater. The patio serves as an extension to the lounge's dining and entertainment space, as a forum open to the public, as a venue for various activities, and as a platform for private performances and catwalks.
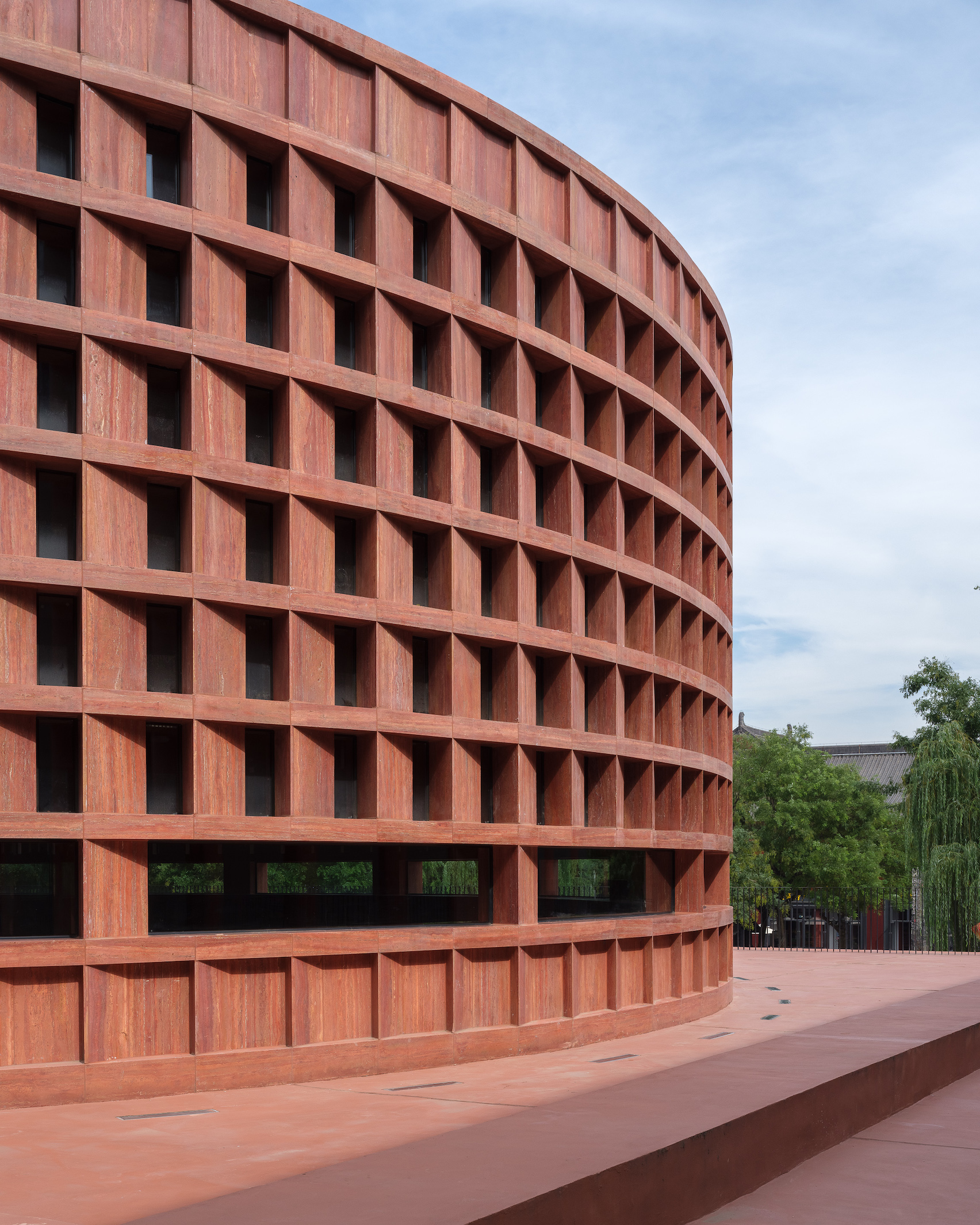 Material details of Qujiang Museum of Fine Arts, Photo by Zhu Runzi
Material details of Qujiang Museum of Fine Arts, Photo by Zhu Runzi
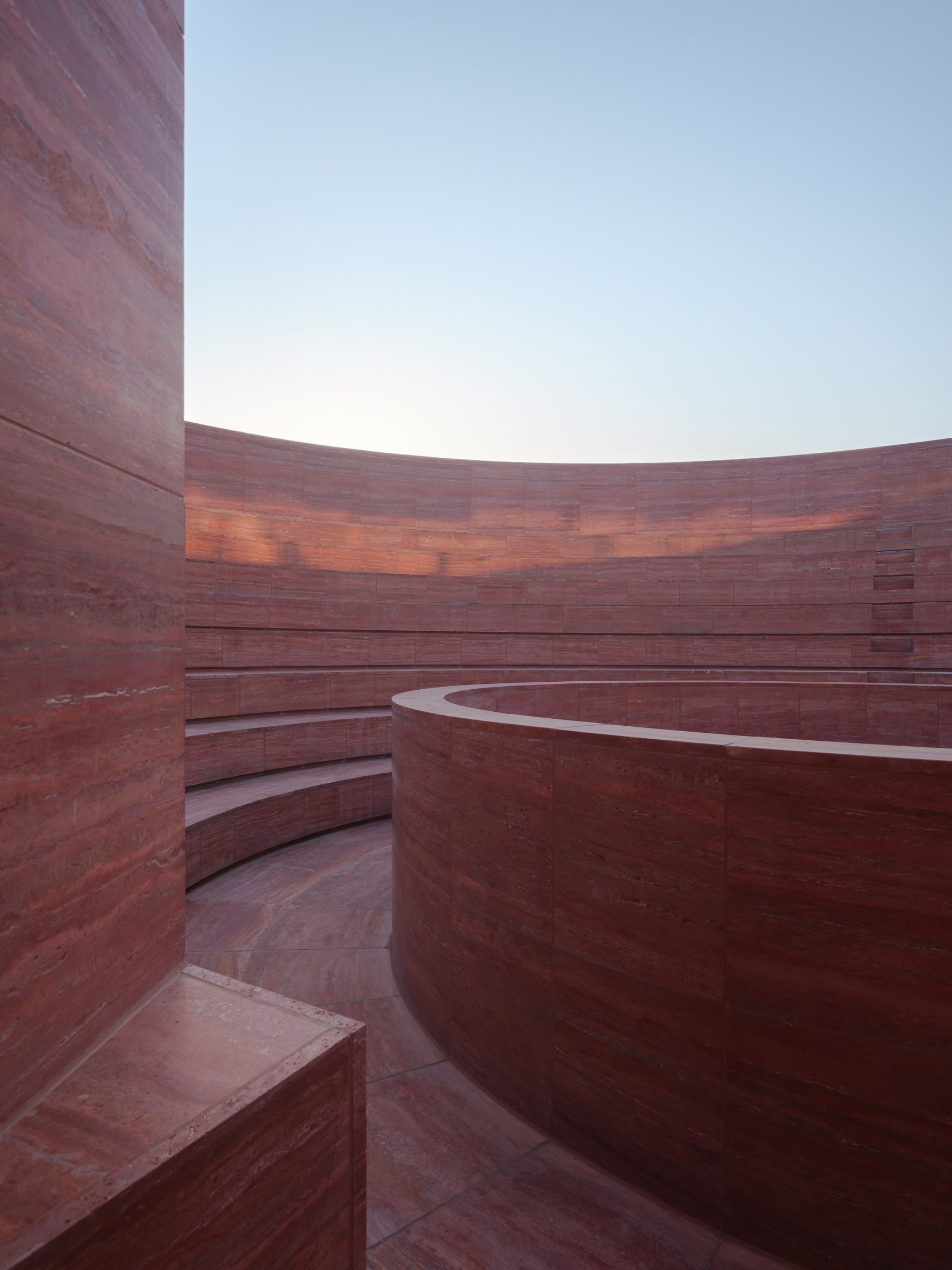 Qujiang Museum of Fine Arts amphitheater area, Photo by Zhu Runzi
Qujiang Museum of Fine Arts amphitheater area, Photo by Zhu Runzi

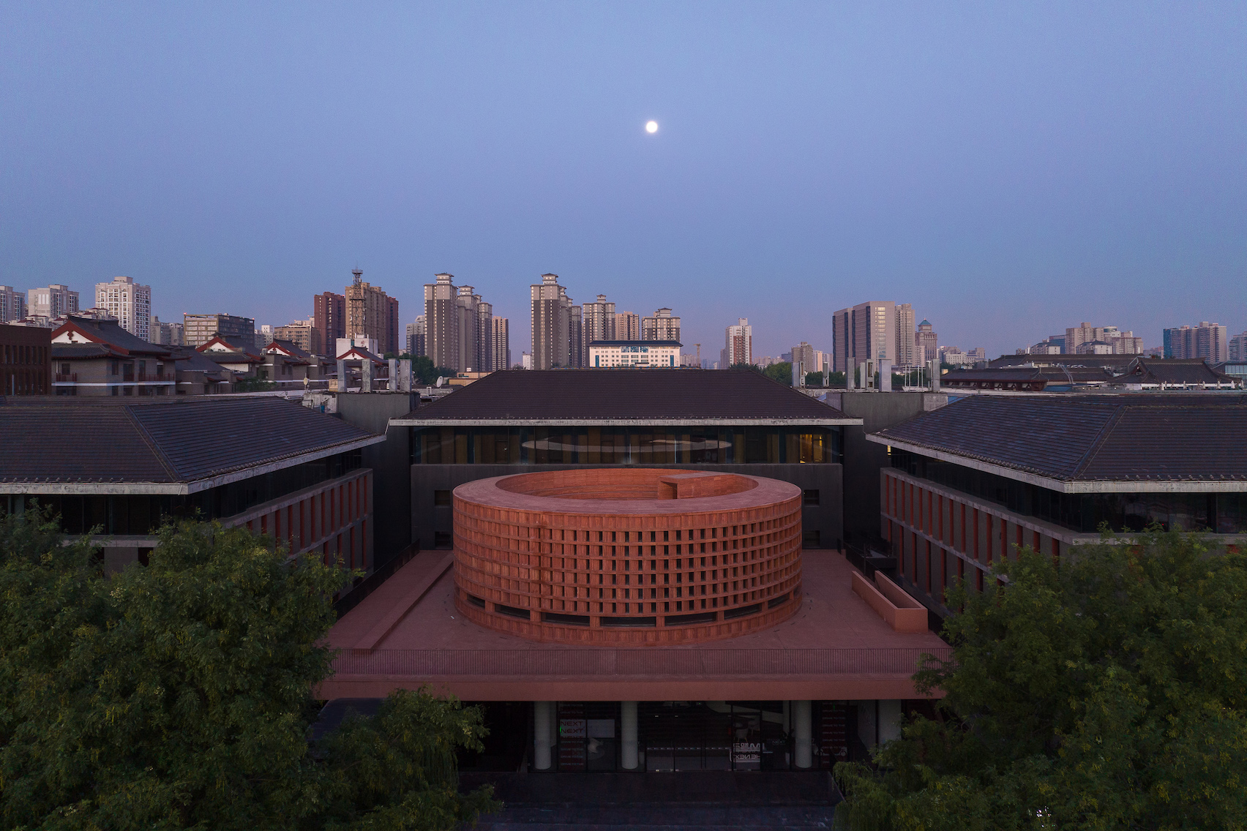



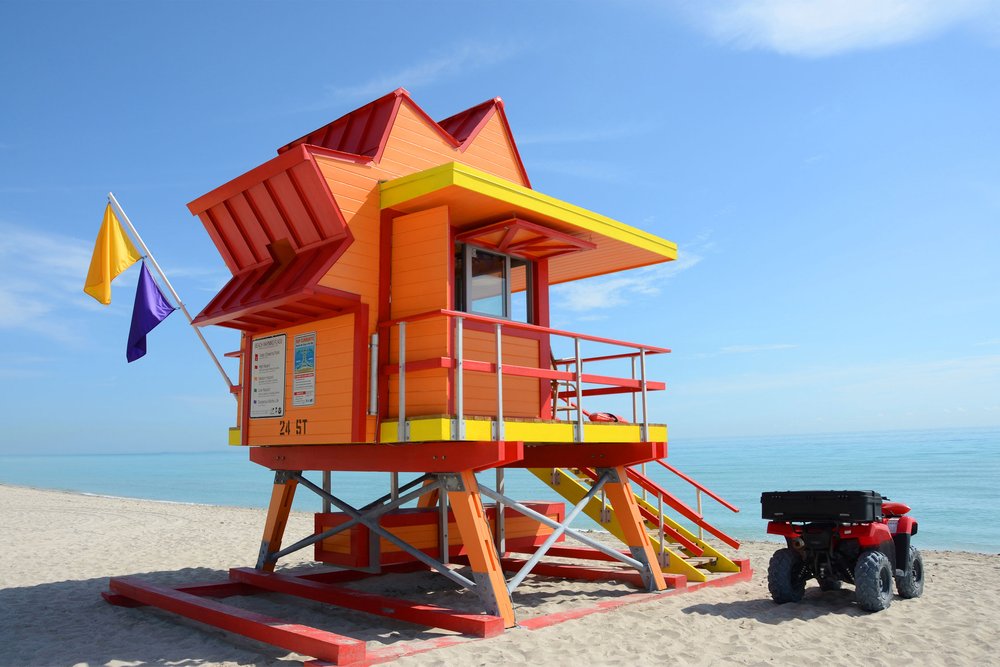


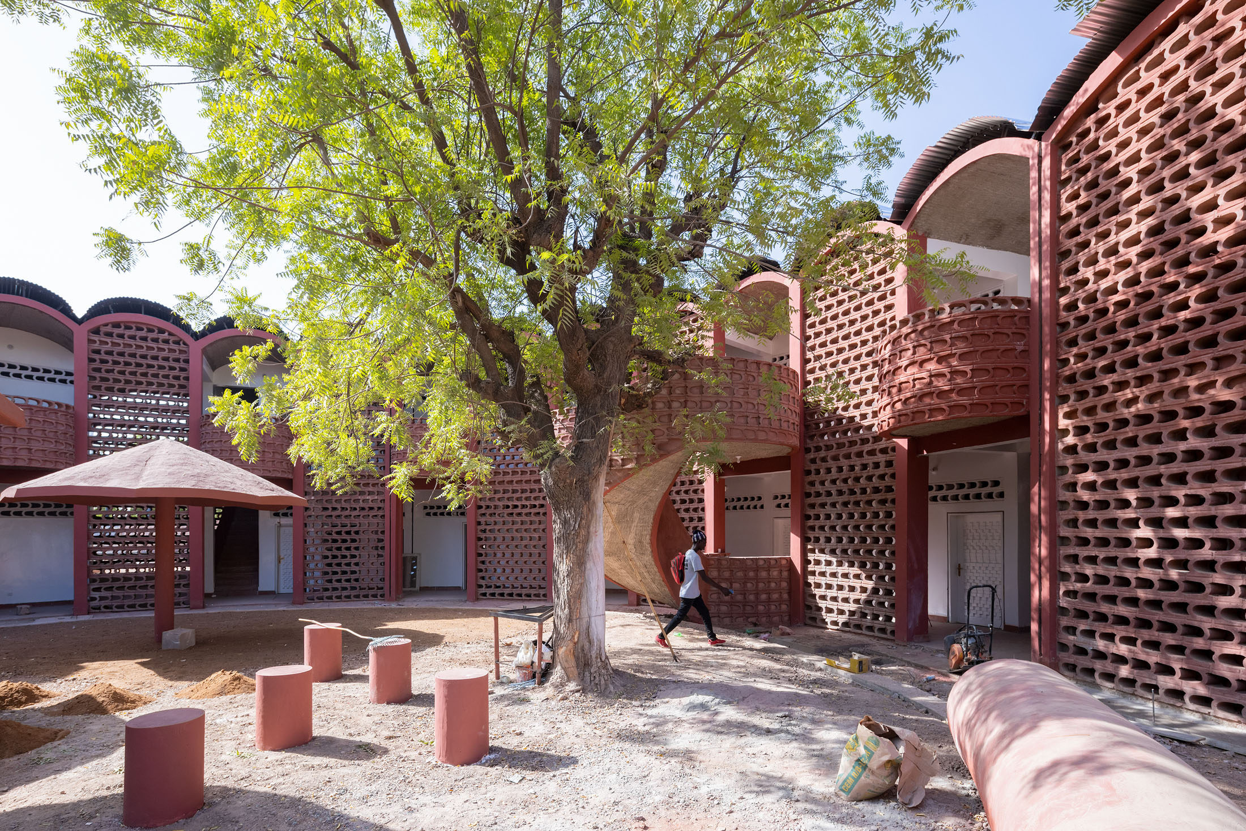
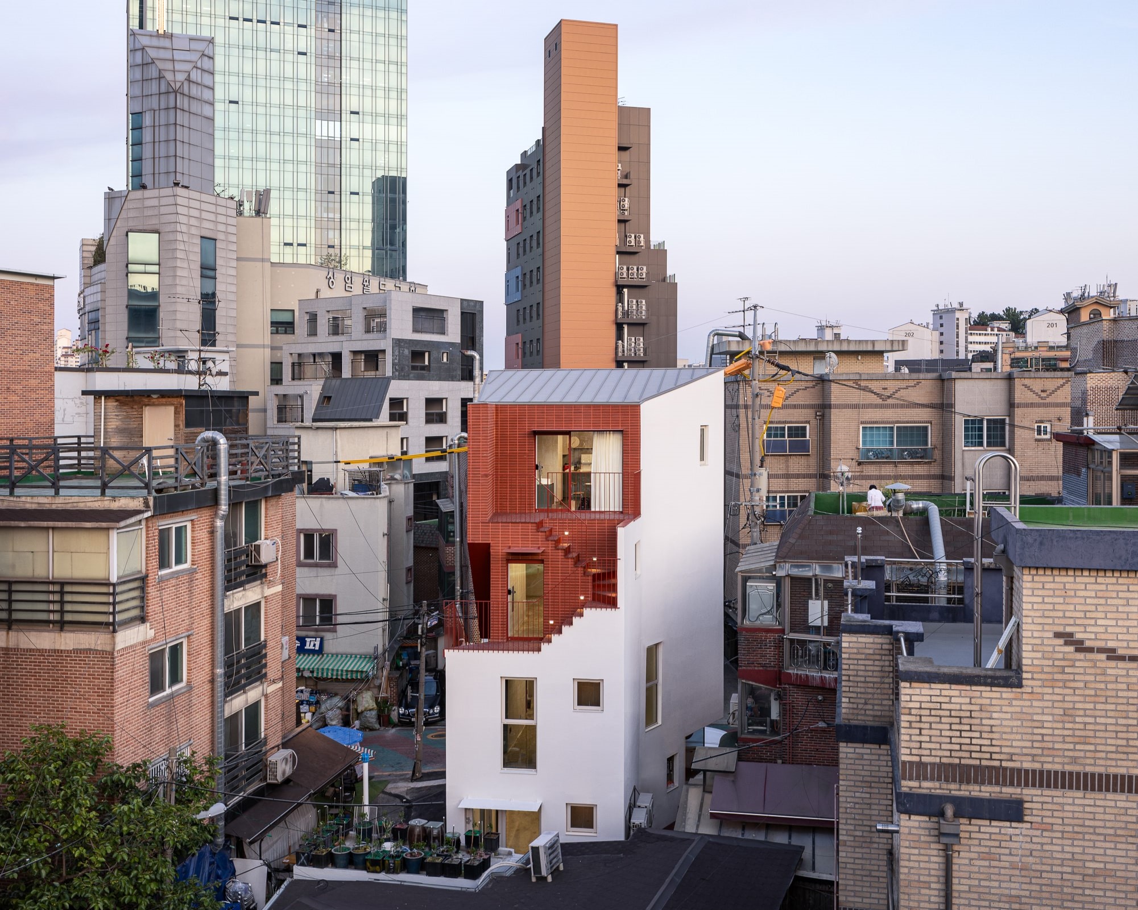
Authentication required
You must log in to post a comment.
Log in