Defining Space through Light at the Notable Church of the Light by Tadao Ando
The Church of the Light in Ibaraki-shi is one of the architectural works that has received great attention from the architectural community, plus the fact that the designer behind it is a respected self-taught architect from Japan, Tadao Ando. In his youth, Ando left his professional boxing career to study architecture. Ando's design characteristics as an architect were heavily influenced by the work of great architects such as Frank Lloyd Wright, Le Corbusier, Ludwig Mies van der Rohe, and Louis Kahn—whose projects he looked up to. The influence can also be seen through the dominance of concrete and the minimalist style highlighted in the Church of the Light.
 The solid concrete box (cr: Hiromitsu Morimoto)
The solid concrete box (cr: Hiromitsu Morimoto)
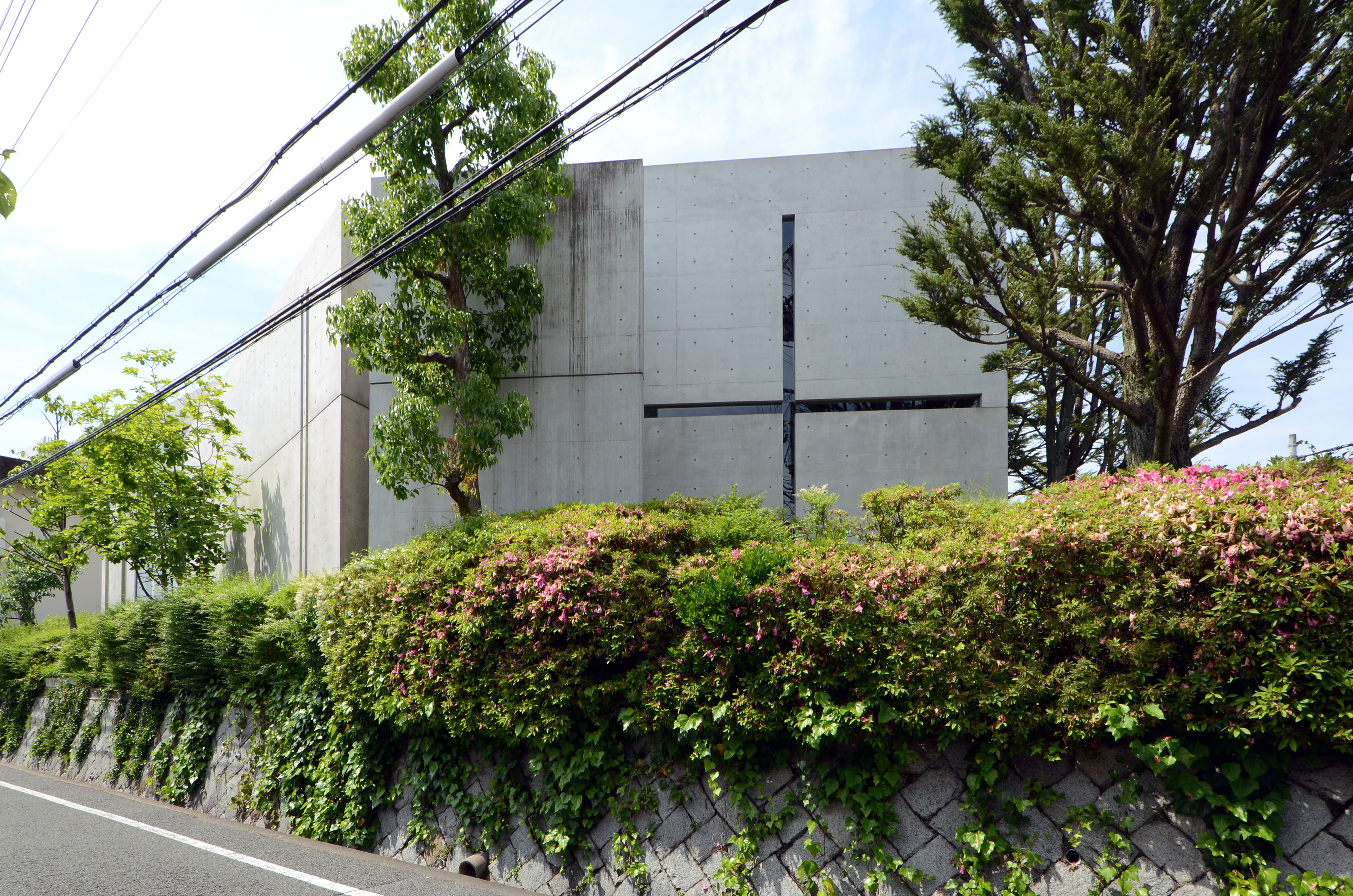 The exterior (cr: Hiromitsu Morimoto)
The exterior (cr: Hiromitsu Morimoto)
The use of concrete simultaneously reduced Christian ornamentation and aesthetics to almost none. This idea had not been without resistance, with the occupants criticizing how the church felt so empty. However, Ando's design decisions also brought something new to the space inside the church: darkness. Deep darkness combined with precise volumes with minimal gaps results in a humble and meditative house of worship. From the darkness, light becomes a very important element of space.
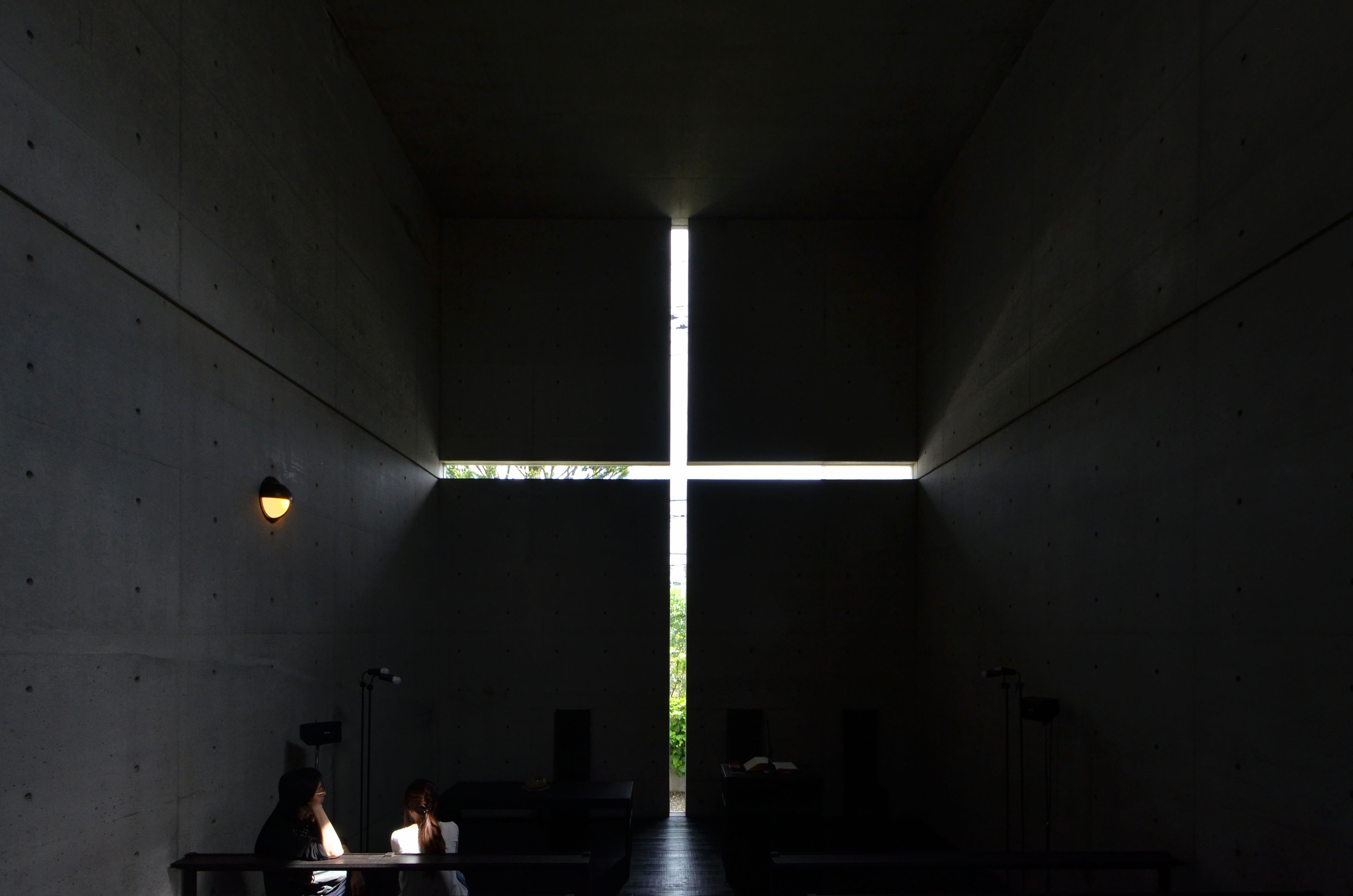 An unconventionally dark church (cr: Hiromitsu Morimoto)
An unconventionally dark church (cr: Hiromitsu Morimoto)
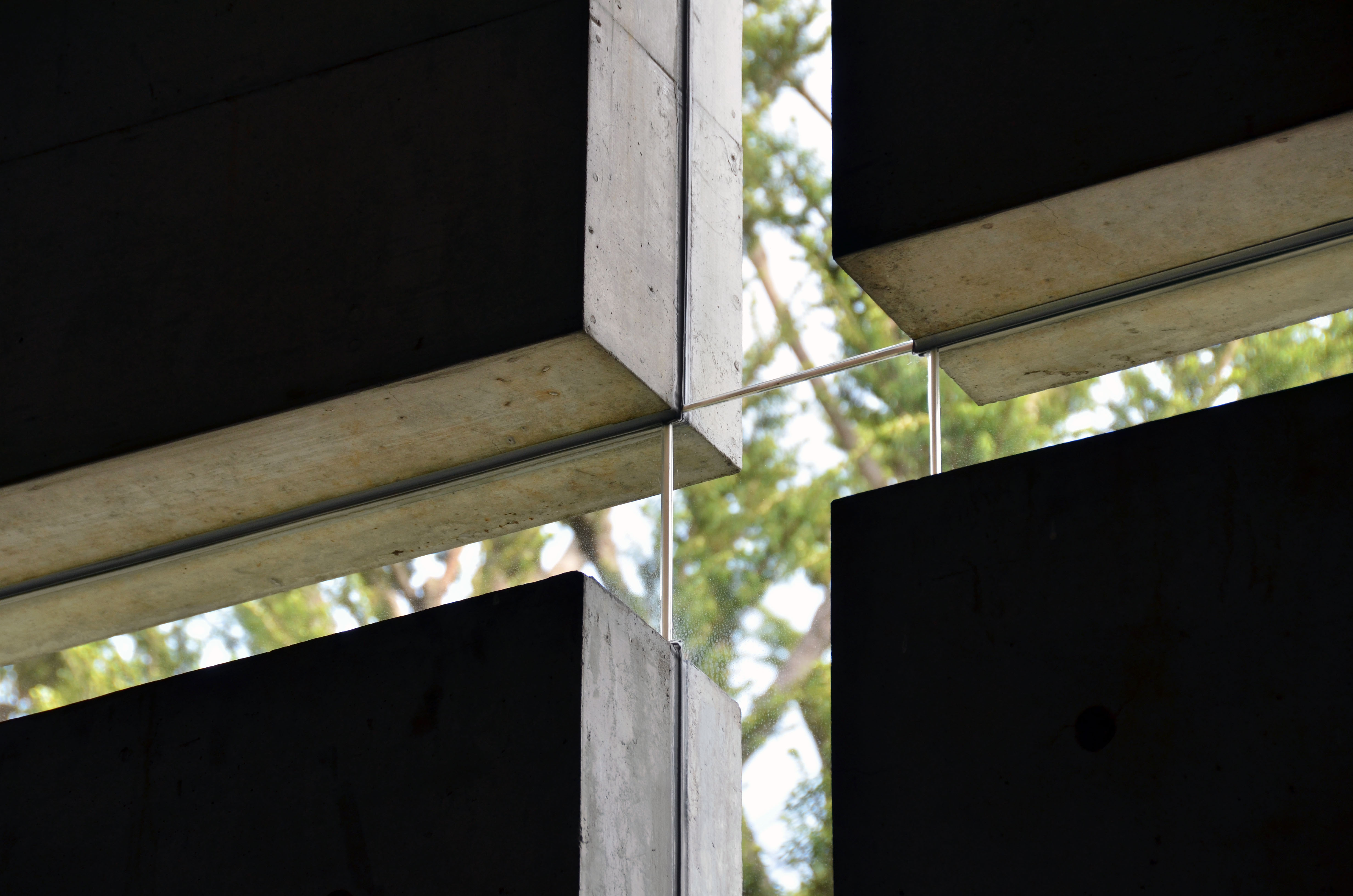 The cross void’s detail (cr: Hiromitsu Morimoto)
The cross void’s detail (cr: Hiromitsu Morimoto)
During his career, Ando often used light as the main actor in controlling the perception of space. According to Ando, light becomes glorious only when it is against darkness. In this project, light sneaks in through a cross void on the east facade from early morning into the day. This magnificent light then defines the inner space and becomes the only religious ornament in the church.
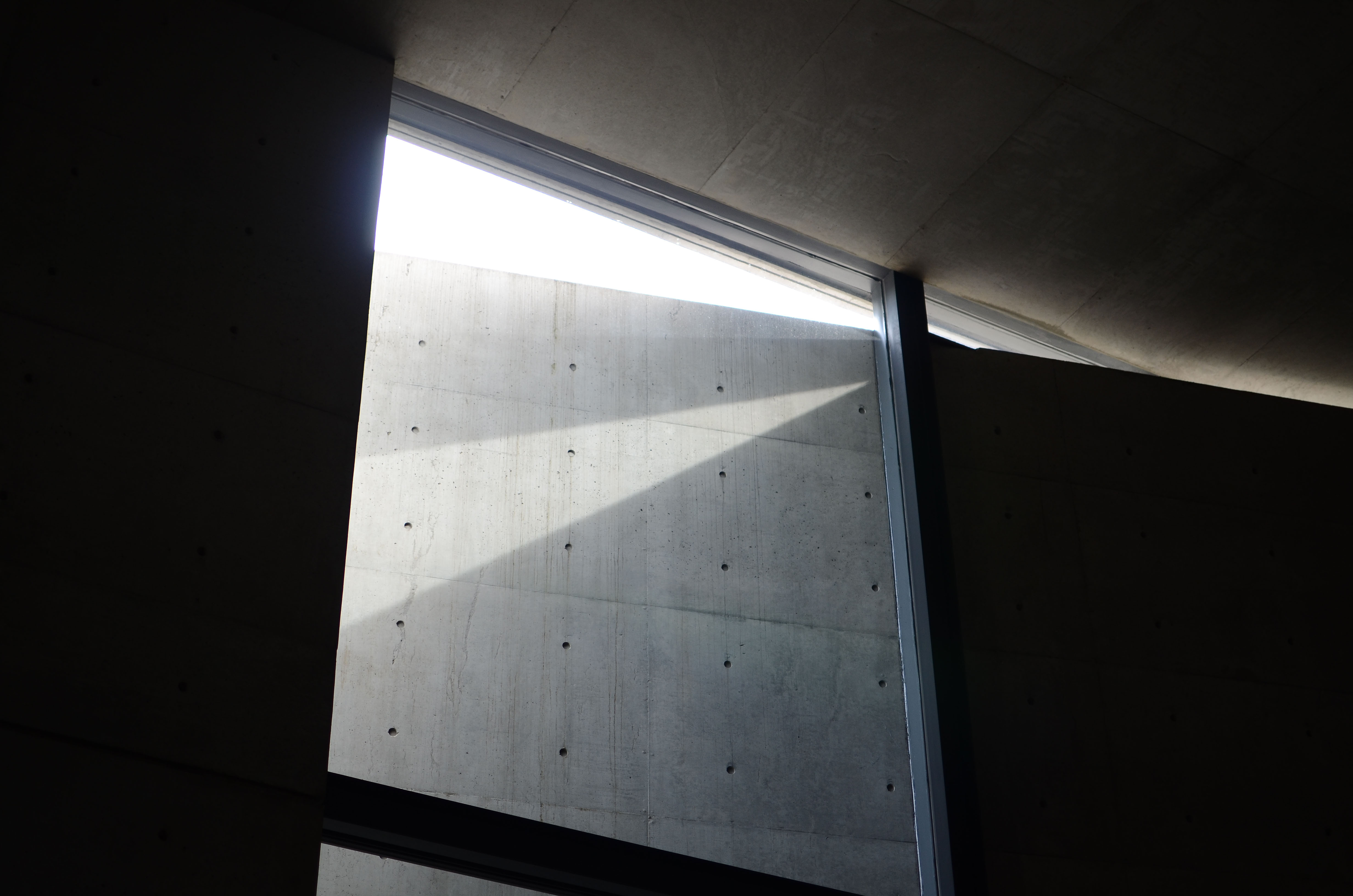 Light that controls the perception of space (cr: Hiromitsu Morimoto)
Light that controls the perception of space (cr: Hiromitsu Morimoto)
The concrete box measuring 18 m x 6 m and 7 m high was not only left as it is. Ando cut it with a crossed wall at a 15-degree angle to the main volume. The entrance is then placed on the cut side, directed at one of the corners of the mass.
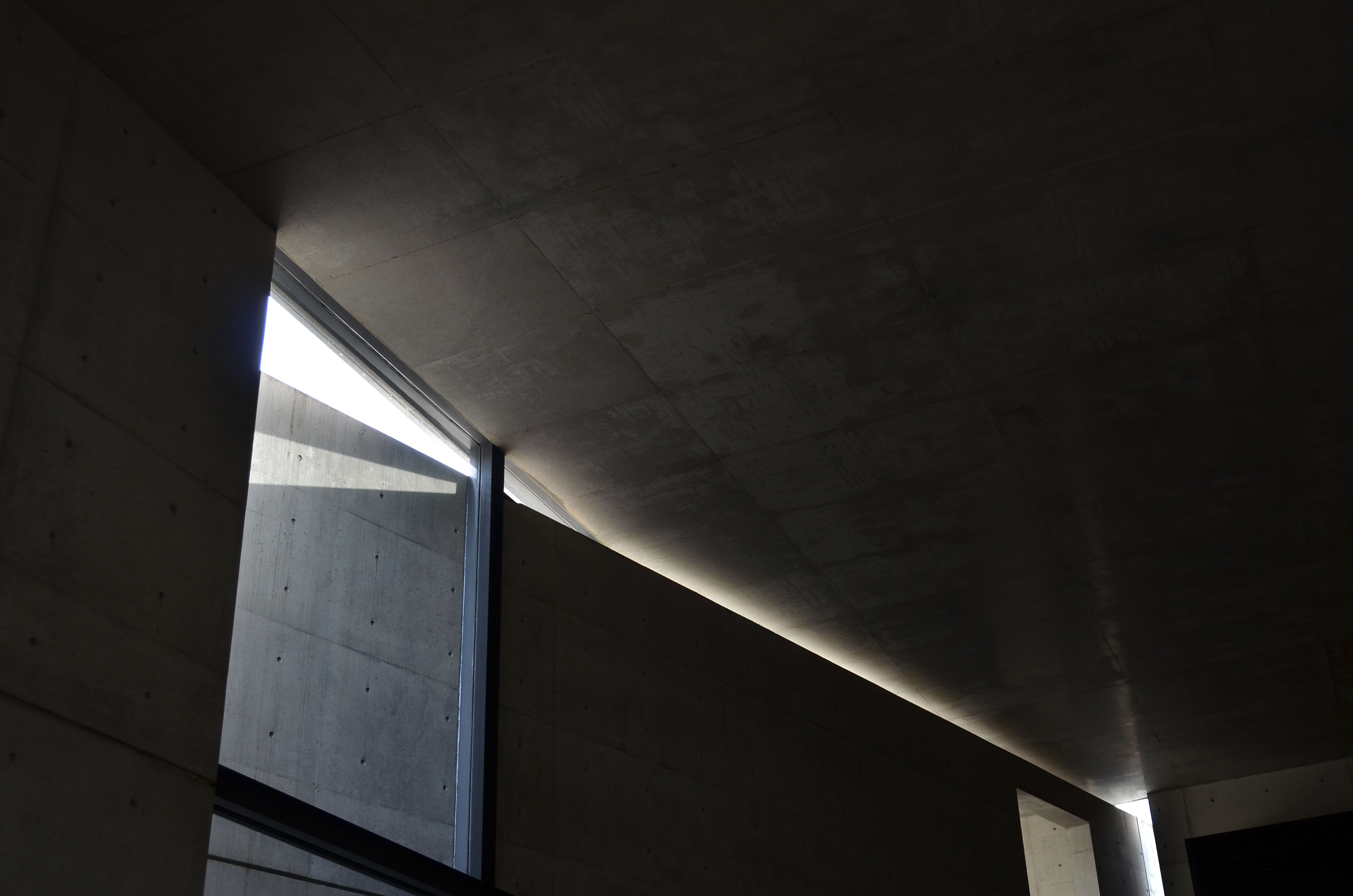 A crossed wall cutting the concrete box (cr: Hiromitsu Morimoto)
A crossed wall cutting the concrete box (cr: Hiromitsu Morimoto)
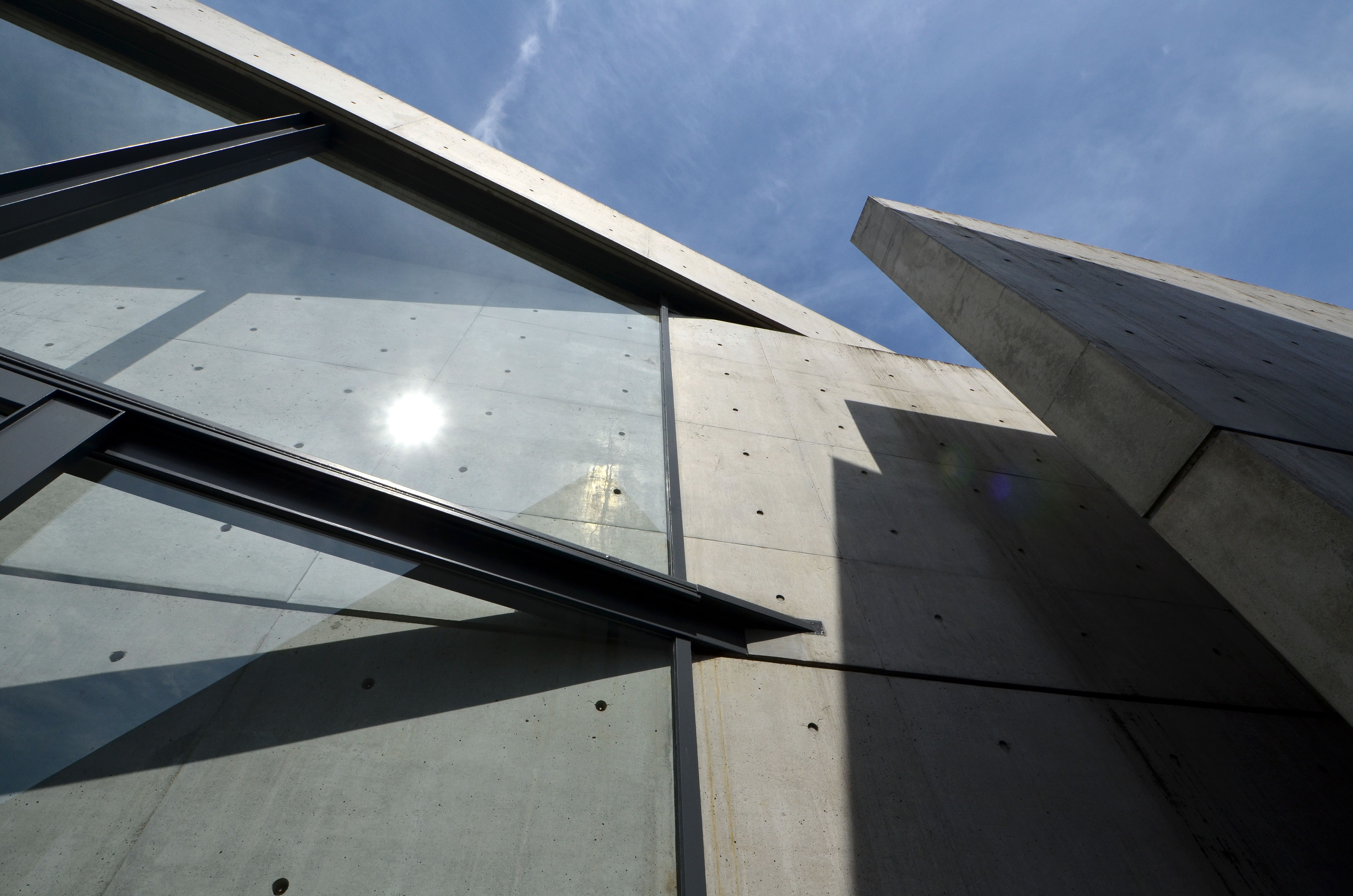 The crossed wall seen from the outside (cr: Hiromitsu Morimoto)
The crossed wall seen from the outside (cr: Hiromitsu Morimoto)
Since its completion in 1989, this church has continued to be discussed in architectural discourse, especially regarding the architect's philosophy of nature and architecture. The combination of various elements in this church also inspires designers to add dimensions to architecture through the compositional play of solid and void, light and dark, and stark and serene.






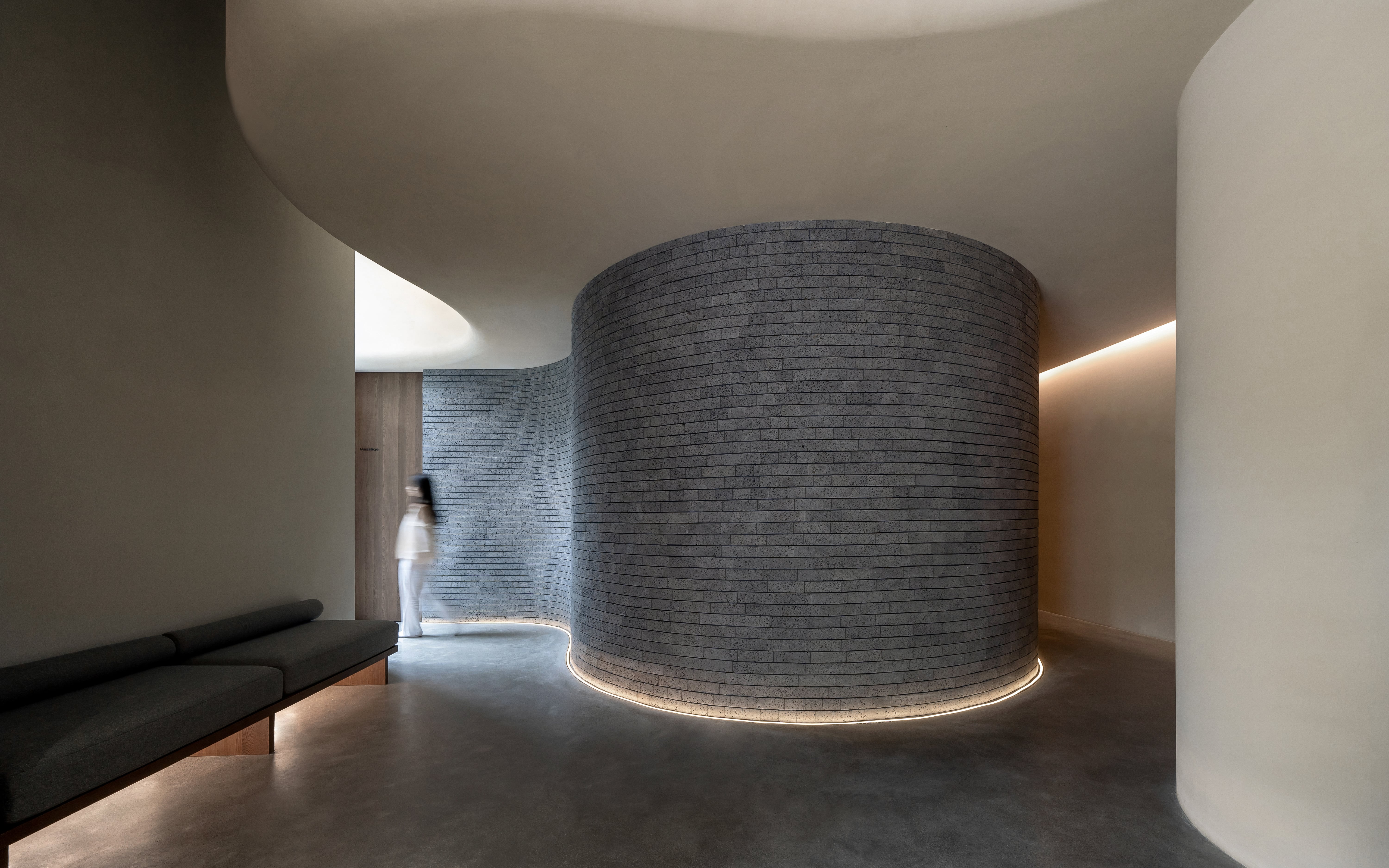
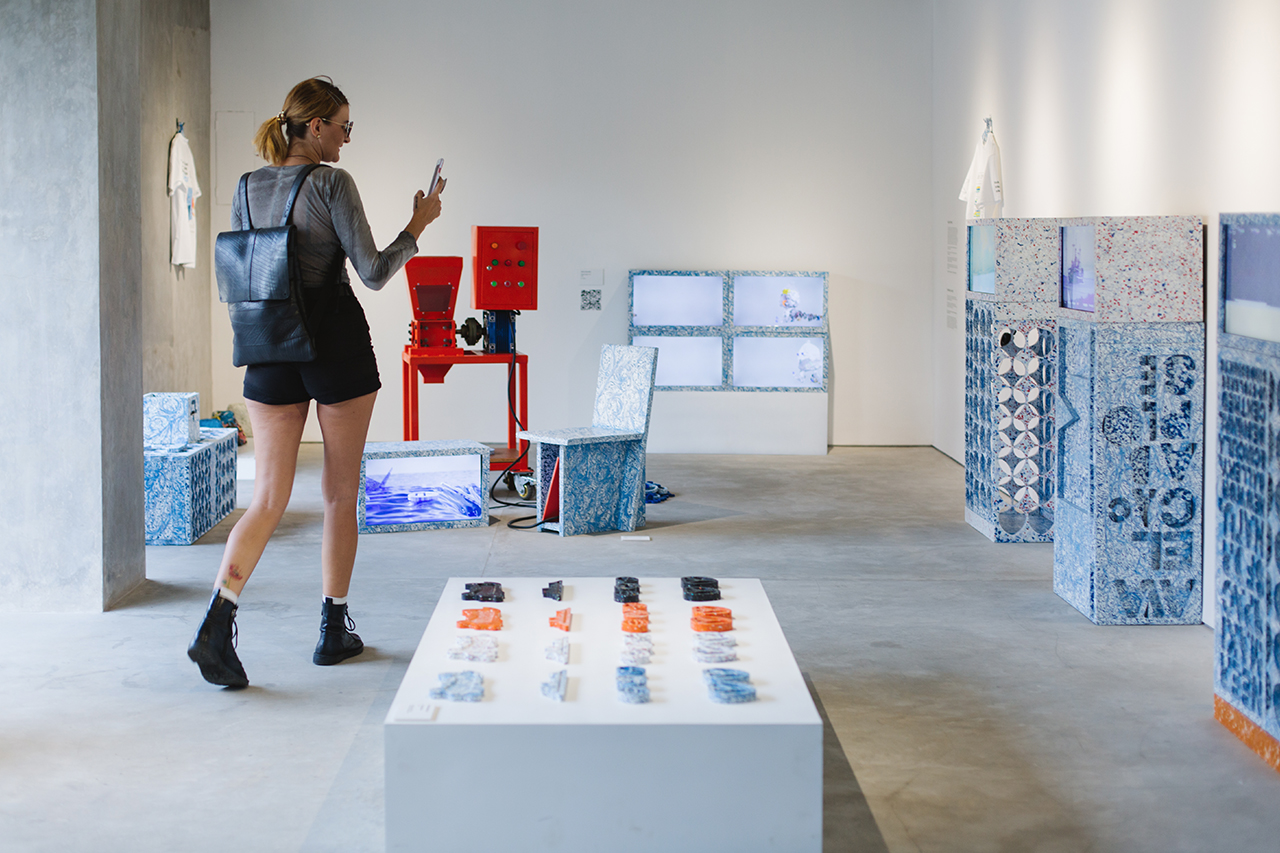


Authentication required
You must log in to post a comment.
Log in