Marina City: The Corn Cobs that Scraped Chicago's Skyline in the 1960s
Back in the 1960s, city residents felt suffocated from living in crowded cities. The distance between where they lived and the office district was also one of the problems. Because of this, a massive movement to suburban areas was carried out at the time. To combat backflow to the city, suburban areas must be able to accommodate people's daily needs and activities, providing facilities close to their homes. Therefore, Bertrand Goldberg, an American modern architect, treated the commission to design a residential skyscraper as an experiment to create a “city within city.”
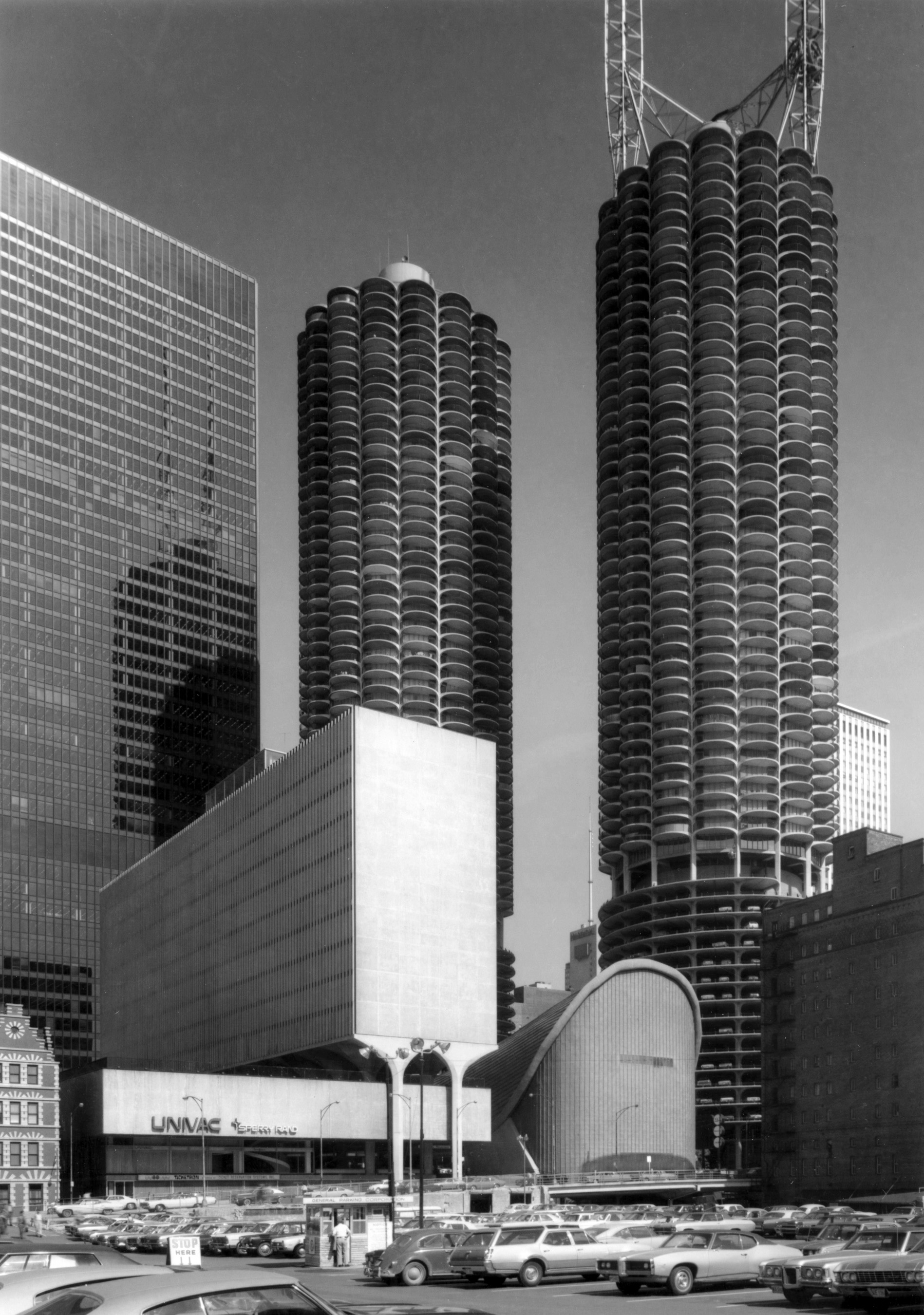 Marina City as a “city within city”
Marina City as a “city within city”
Marina City is located on the Chicago River bank, close to the downtown area commonly called the Loop. Here, Goldberg tried to allocate various programs into one small urban area, including a theater, gym, swimming pool, ice rink, bowling alley, stores, restaurants, and even a private marina for the residents. The project set a precedent for the contemporary practice of cross-programming and dense urban development. The mixed-use residential building attracted many because the American architect proposed high-quality housing to solve social problems, which was new and interesting.
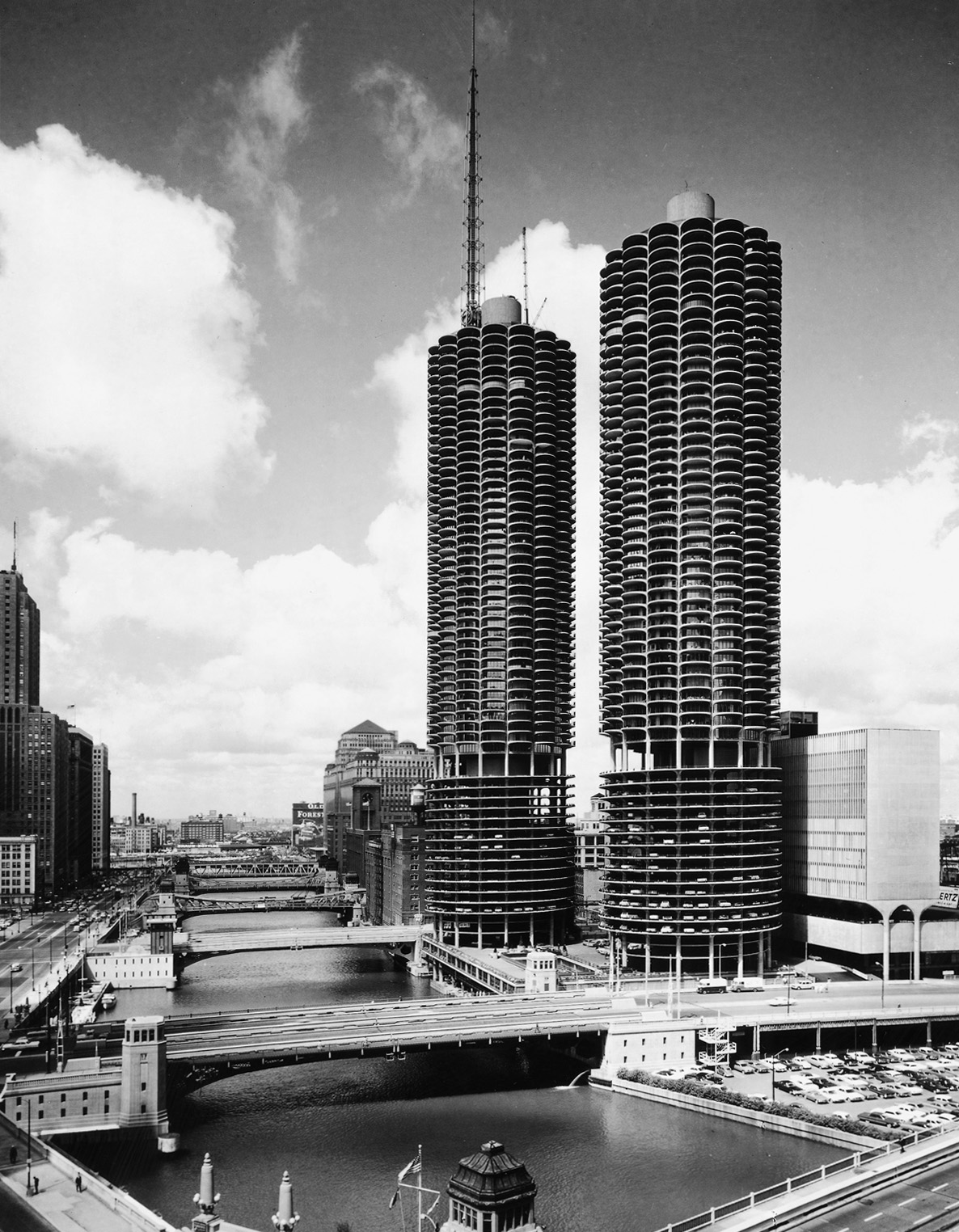 Corn-cob shaped building
Corn-cob shaped building
In fact, the design’s goal of allowing residents to live close to their workplace was considered successful, with 8% of residents working within the development and 80% able to walk to work. Most of the original programs that have been featured in the building since its completion in 1964 also demonstrate Goldberg’s success in providing relevant facilities to suburban communities with a variety of lifestyles.
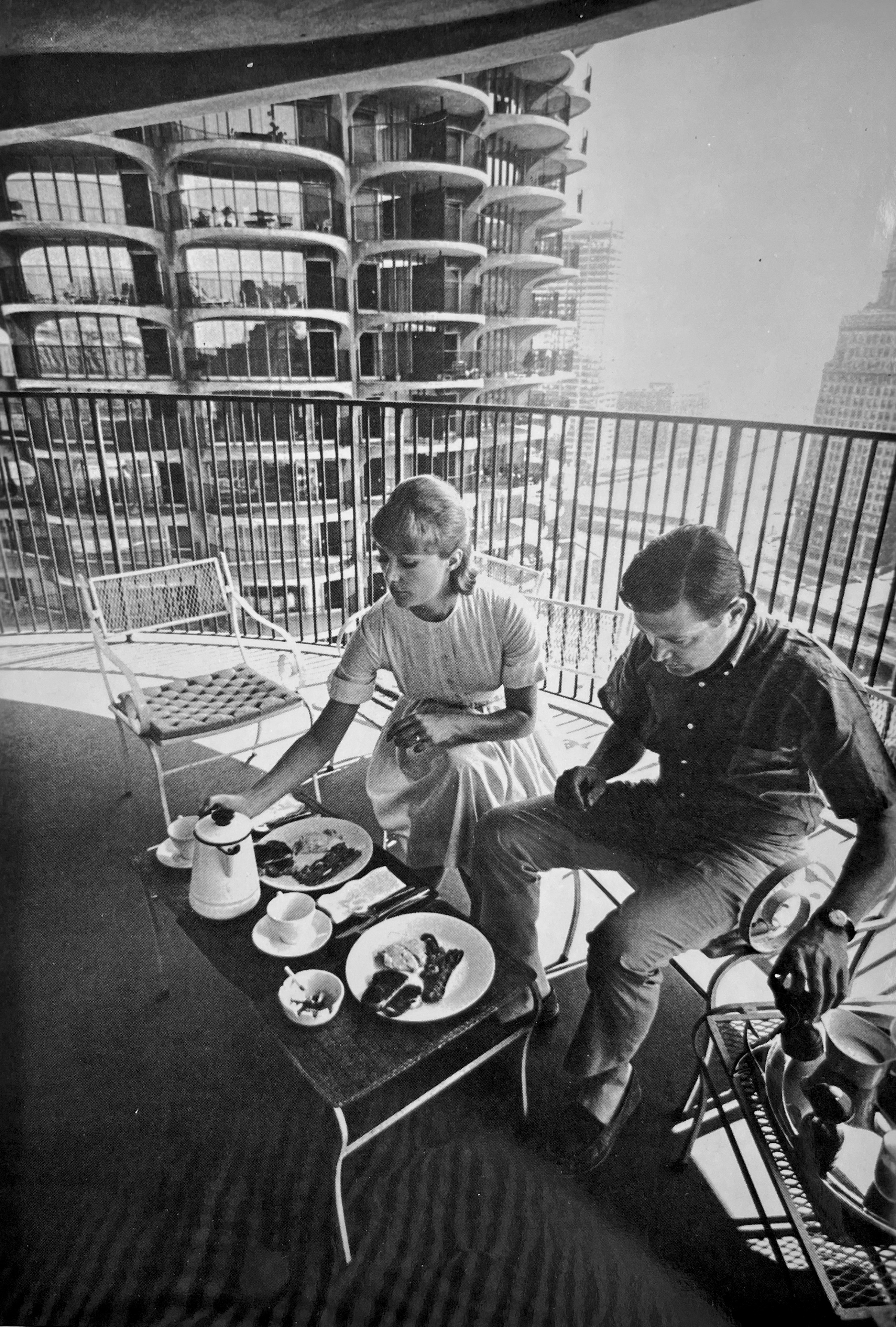 The balcony
The balcony
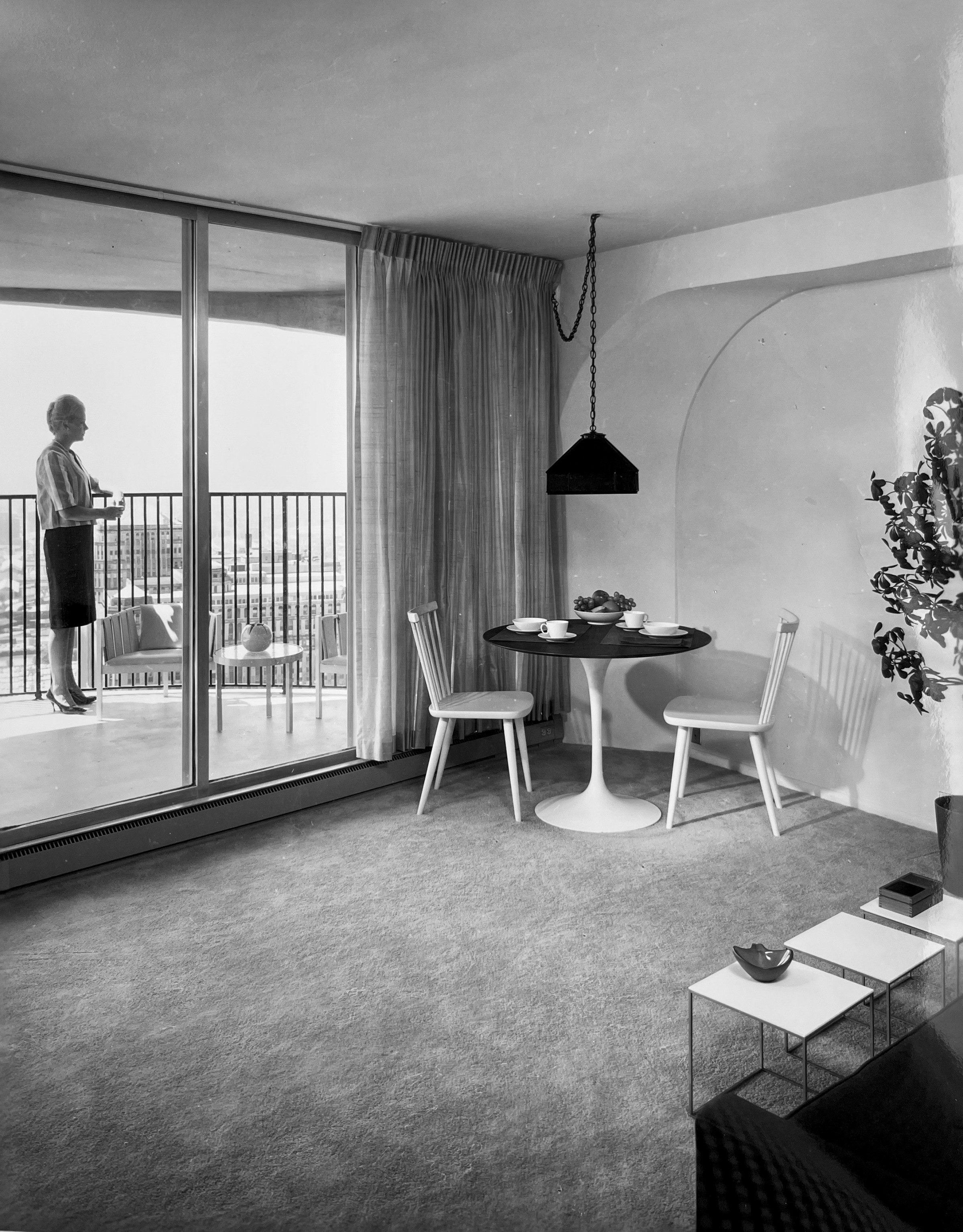 The interior
The interior
Apart from the programs, the formal aspect is no less fascinating. The shape originates from the architect’s views, who believe that no right angles exist in nature, so none should exist in architecture. He considered all aspects of nature as a view, so he designed Marina City with a 360-degree angle, resulting in a towering circular form. The concrete slabs composing the skyscraper were prefabricated curved modules.
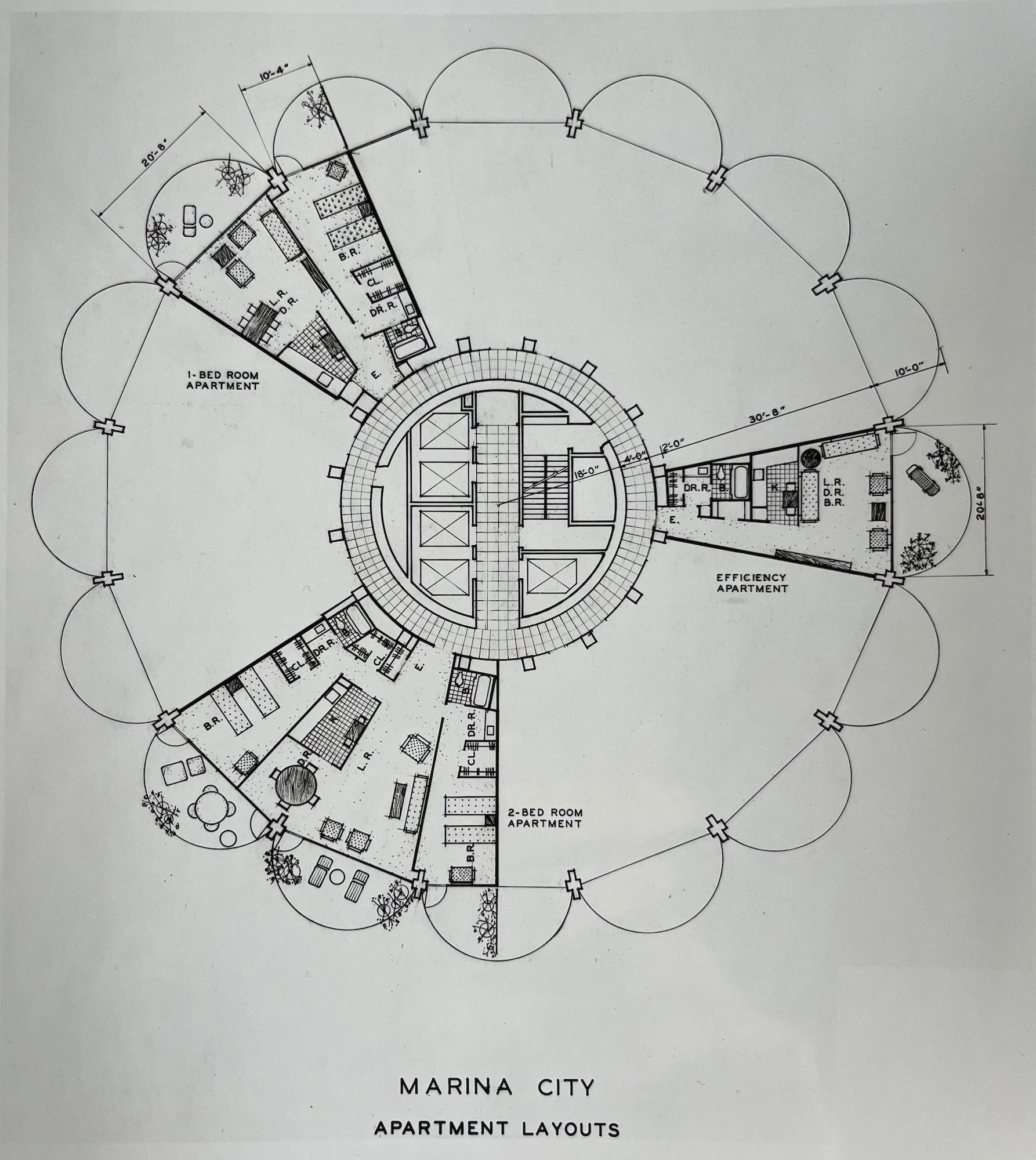 Apartment layout
Apartment layout
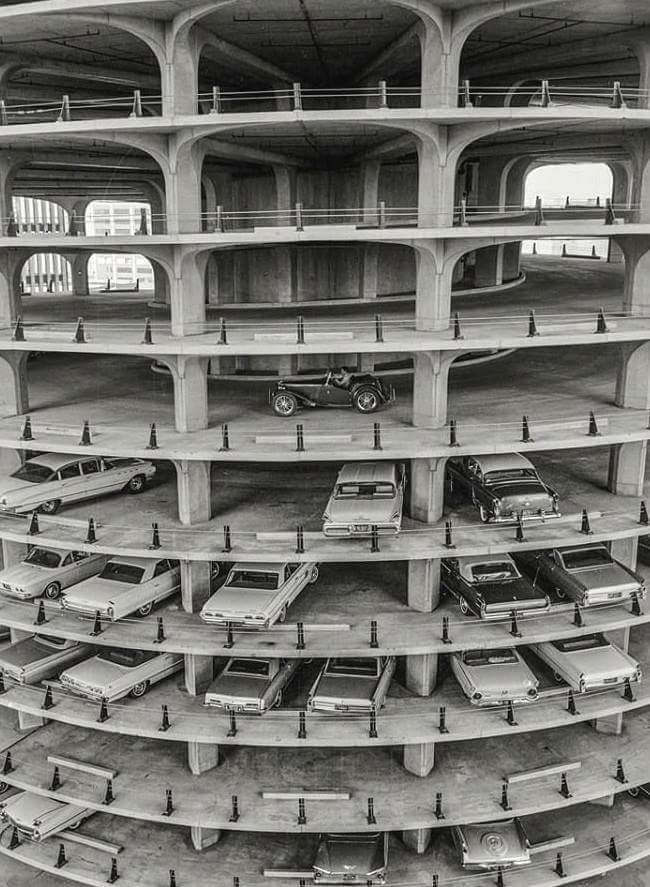 Spiral parking garage
Spiral parking garage
The reinforced concrete tower begins with a 19-storey spiral parking garage, one floor for storage and laundry services, and 60 floors of 450 units, divided into studio, one-bedroom, and two-bedroom types. Each unit is wedge-shaped with a balcony on the outermost side. Such a layout produces a corn-cob formal language that also serves as a structural stabilizer against the strong Chicago winds.





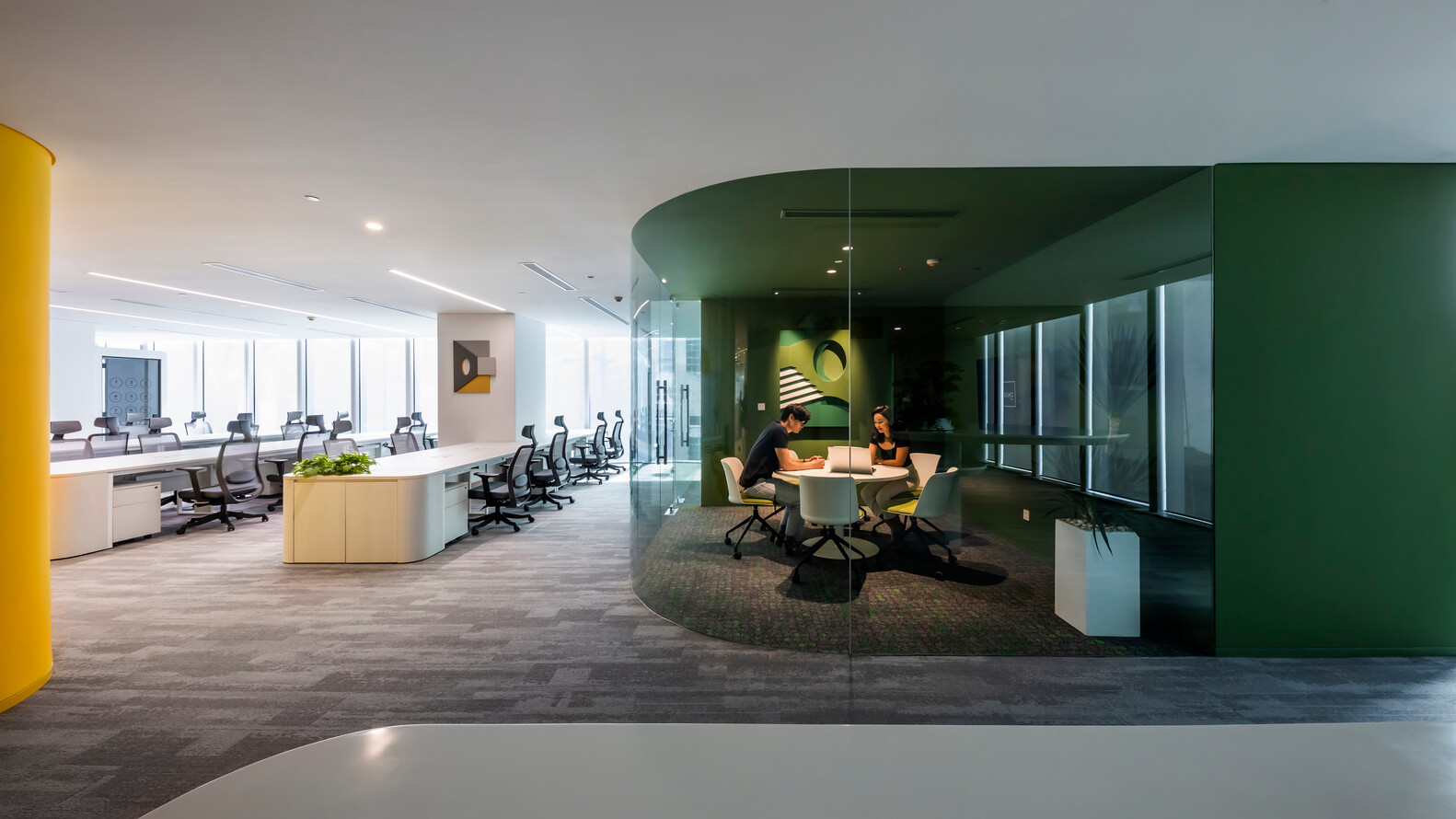
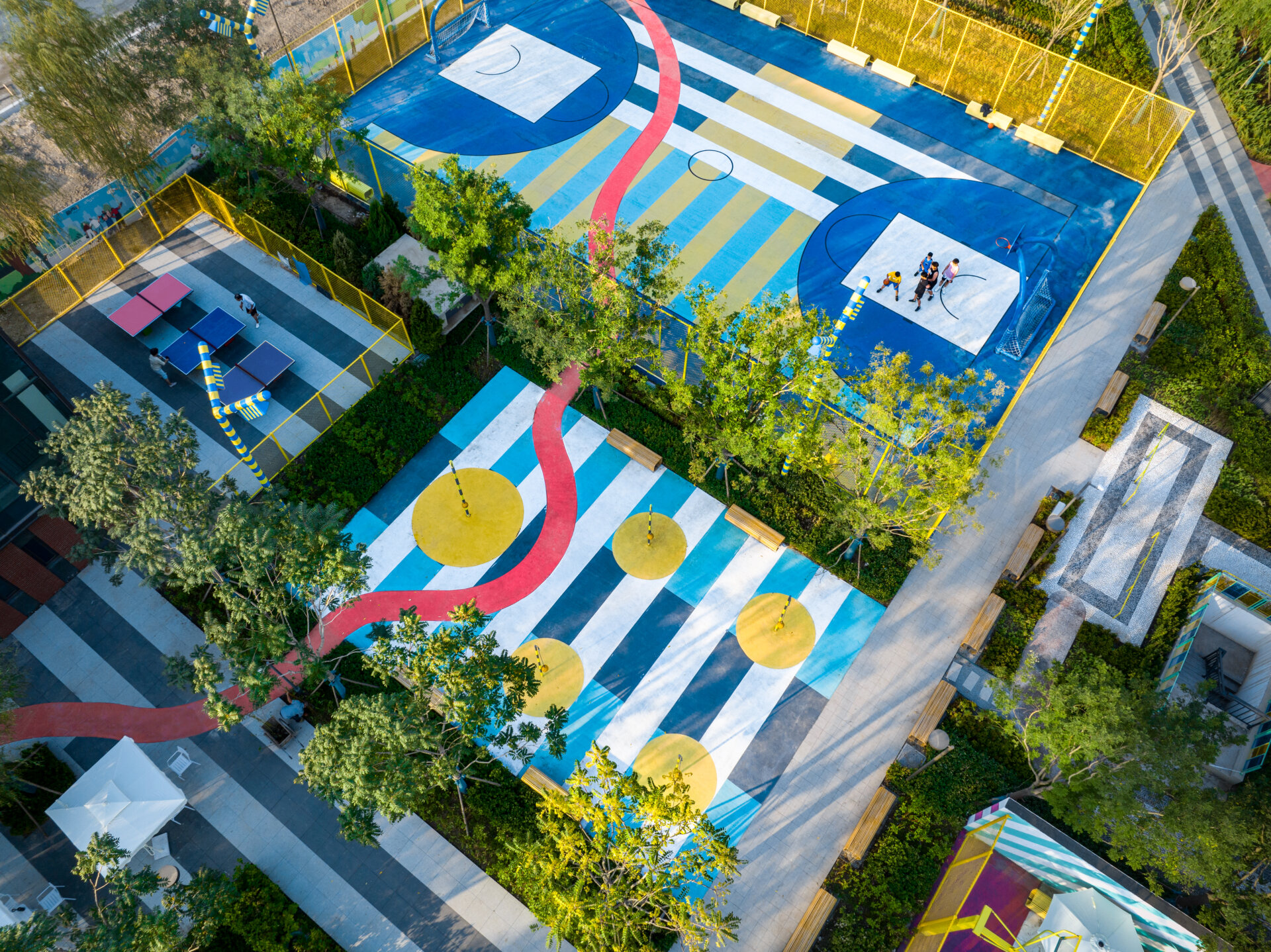
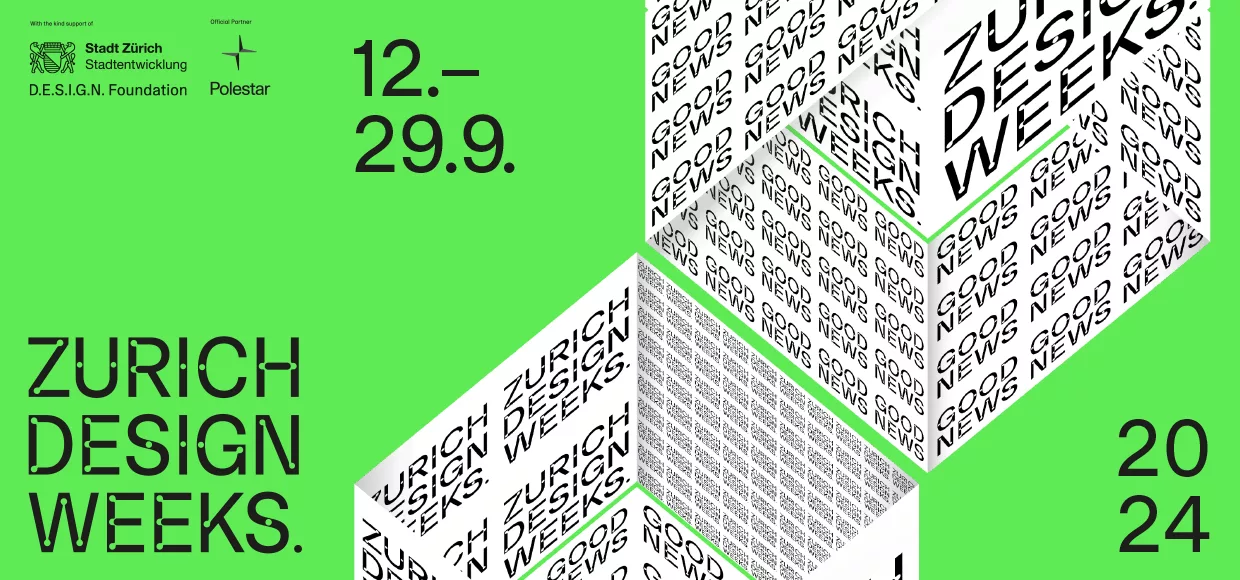
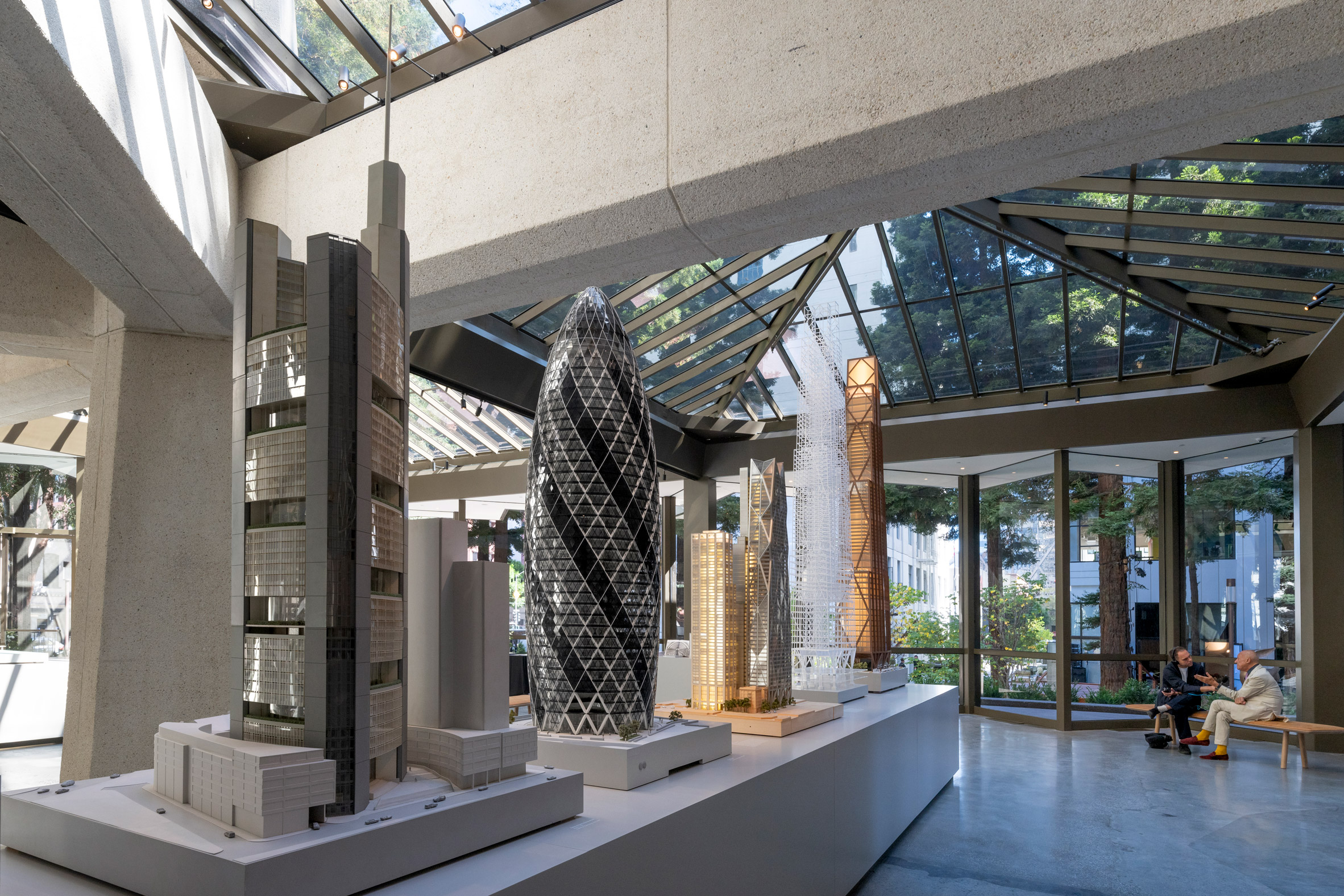

Authentication required
You must log in to post a comment.
Log in