The Combination of 70s Aesthetics with Contemporary Design at Mansard House
In a corner of Melbourne, Studio Bright has renovated an old house built in the 1970s that was once in danger of being demolished. Given its condition, the easy way to treat this house was indeed to dismantle it before building a whole new structure, but this studio from Australia tried to see, analyze, and use its potential.
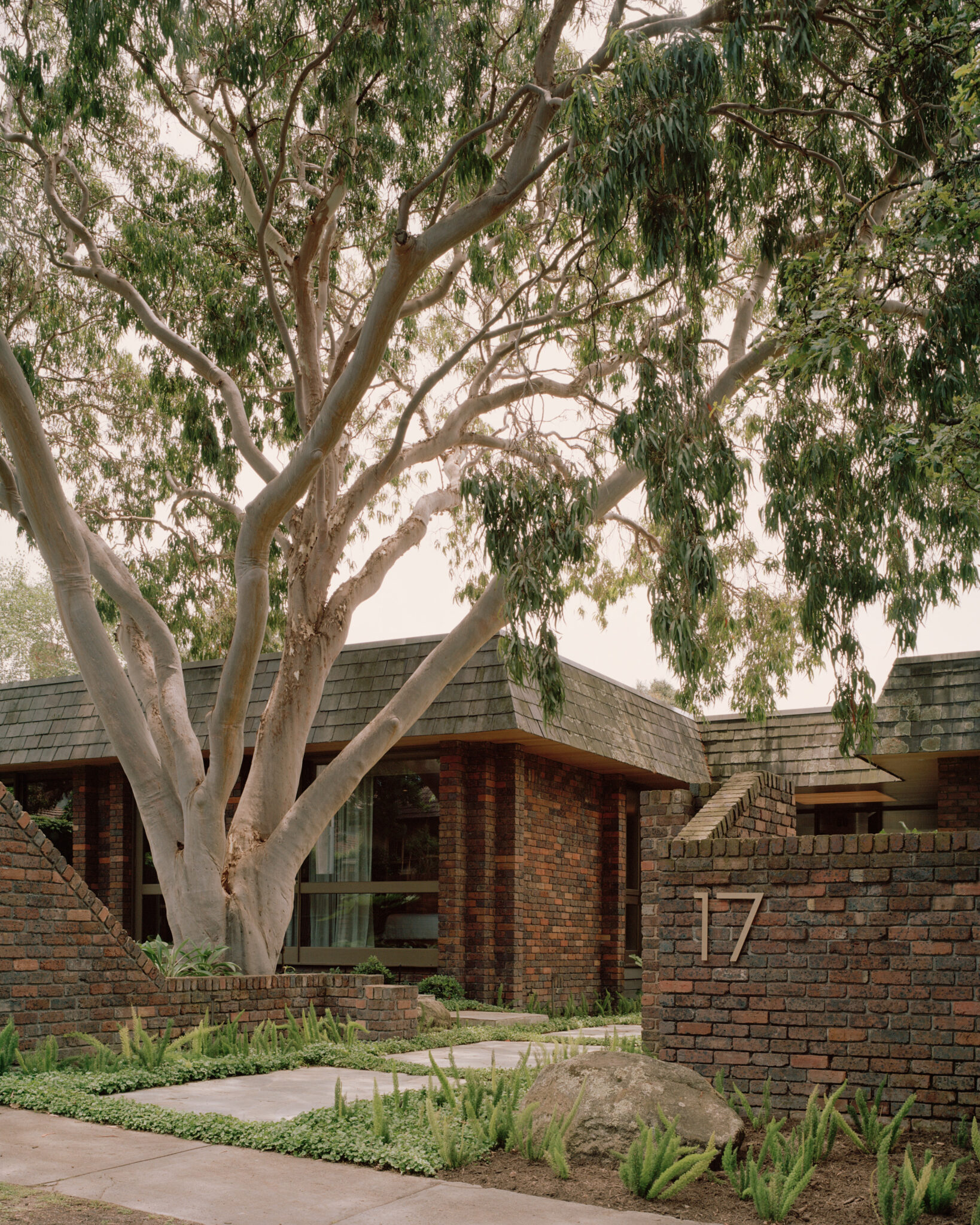 An old house in Melbourne (cr: Rory Gardiner)
An old house in Melbourne (cr: Rory Gardiner)
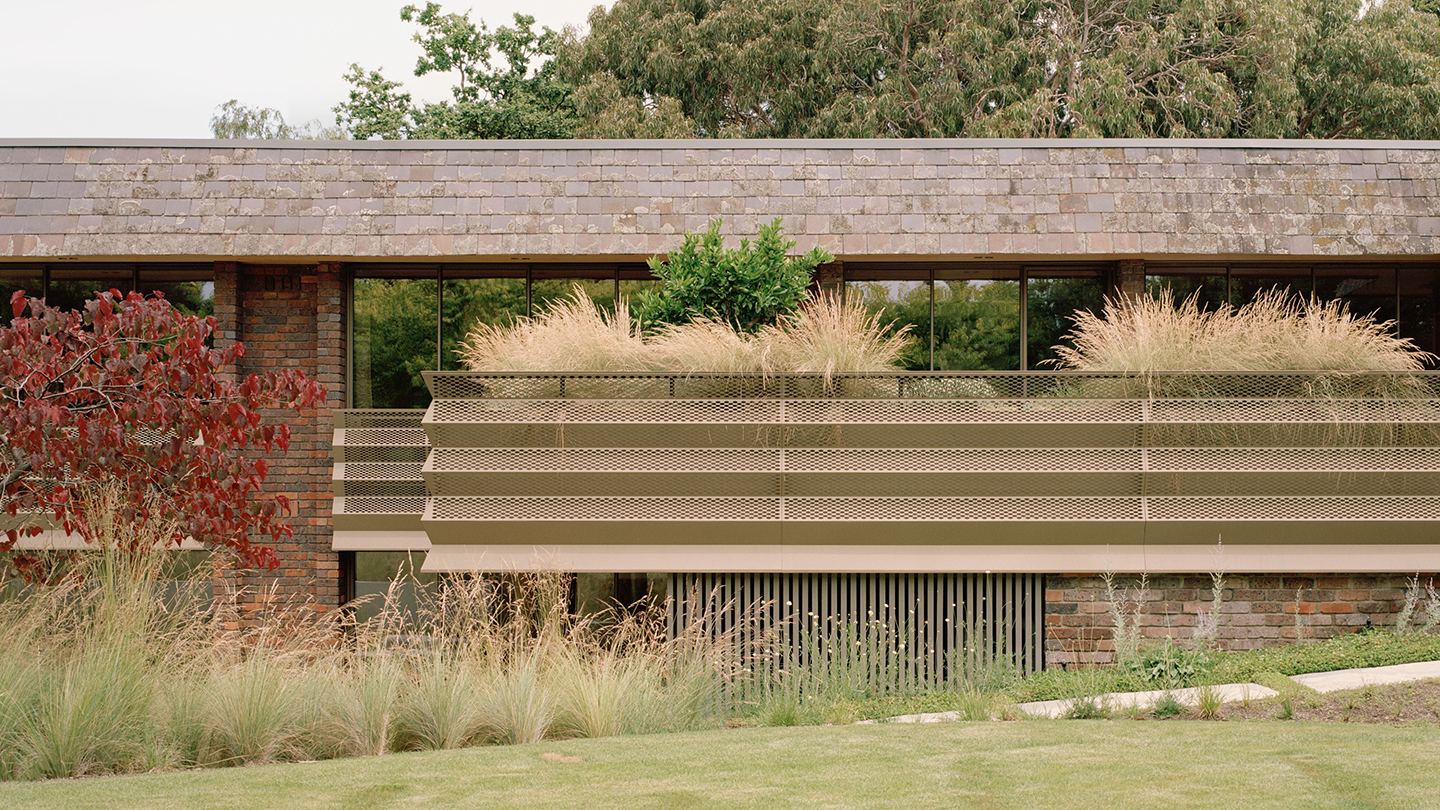 The facade after renovation (cr: Rory Gardiner)
The facade after renovation (cr: Rory Gardiner)
The homeowners—the client—specifically want to spend time growing old in their suburban home. They naturally also considered constructing a new structure from scratch that could meet their needs and desires for a home. However, after examining the strength of the stone walls and the antique look of the building that had appeared as an indigenous part of the city's streetscape for decades, the project was finally designated as a renovation project.
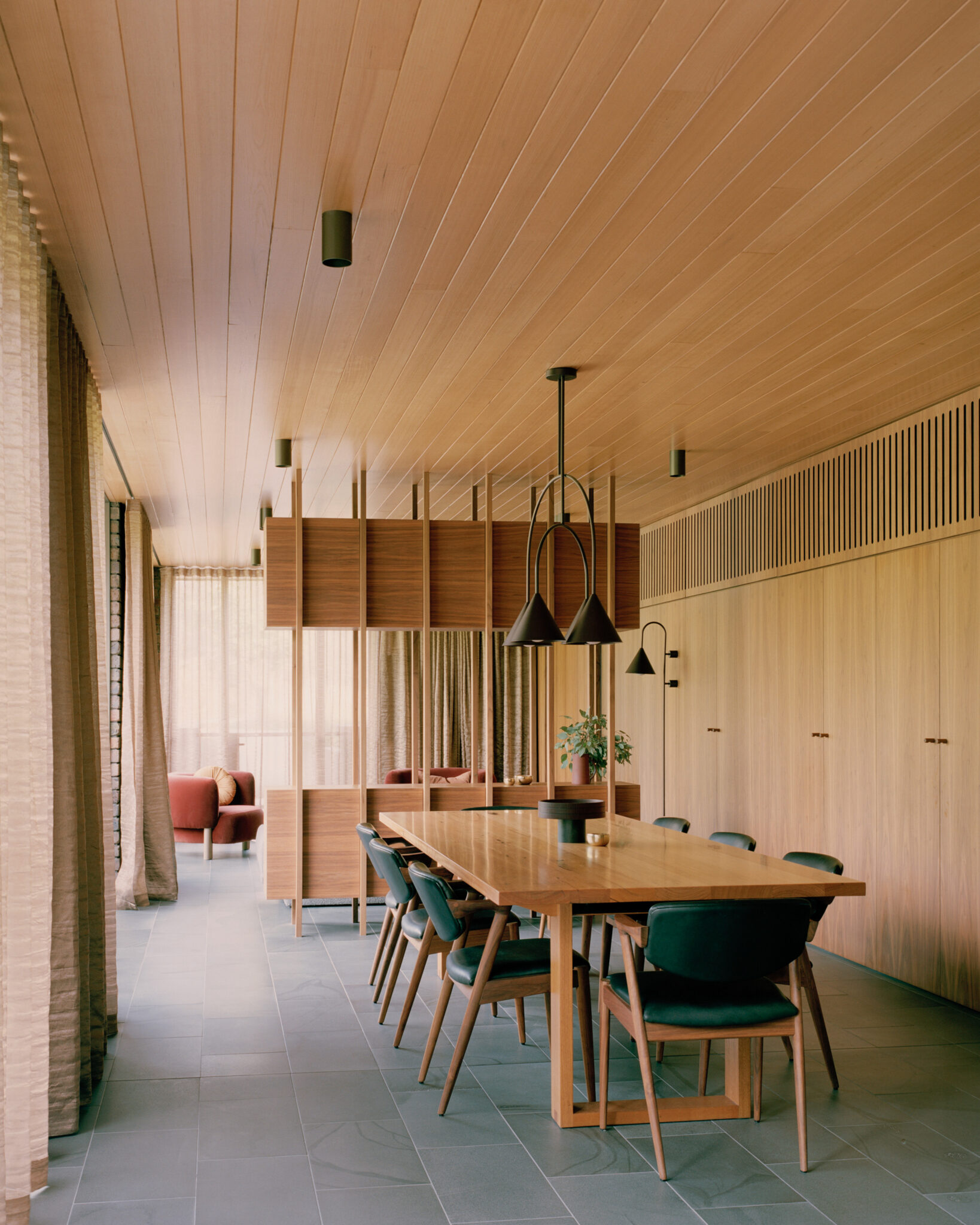 Dining room (cr: Rory Gardiner)
Dining room (cr: Rory Gardiner)
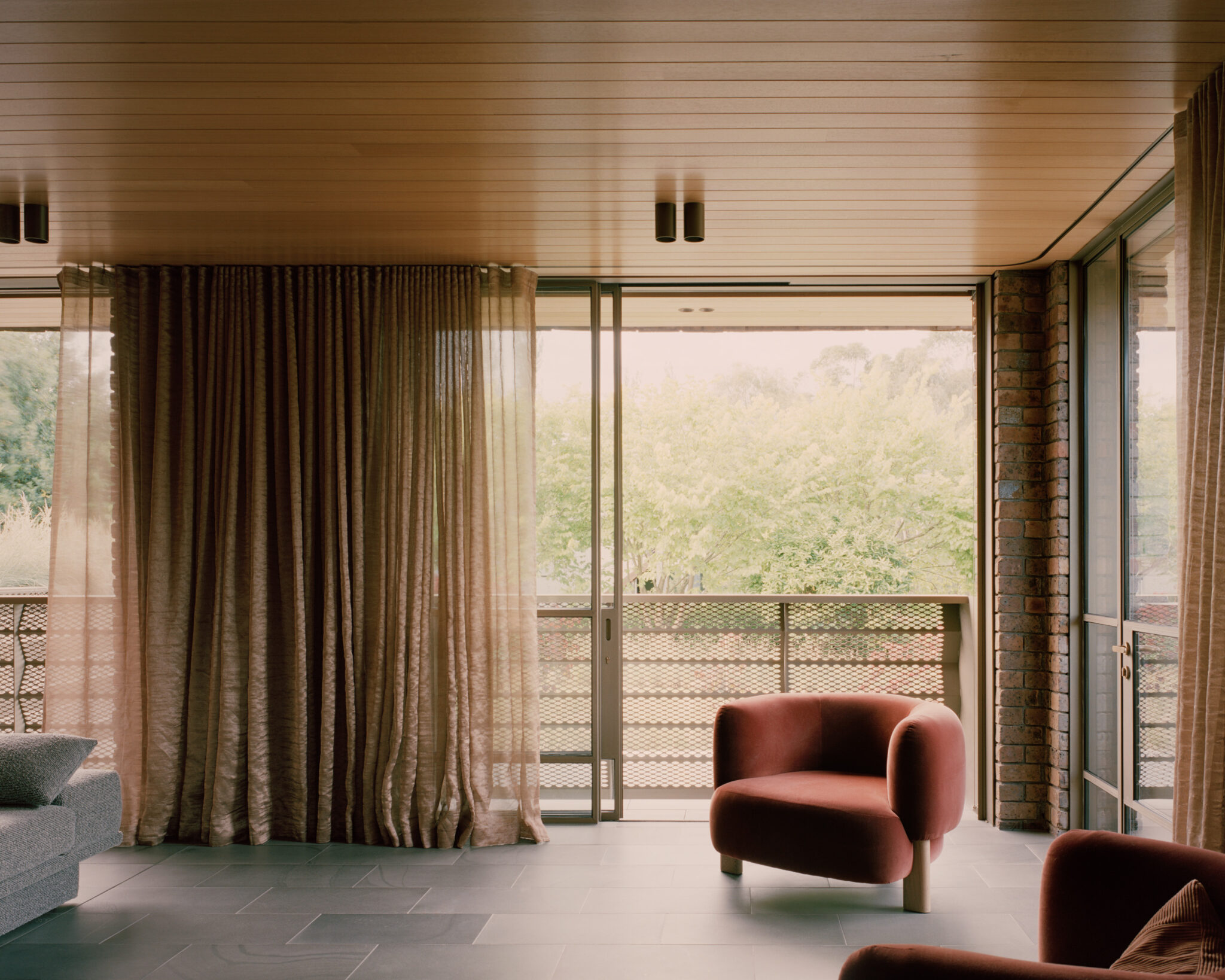 Wide openings (cr: Rory Gardiner)
Wide openings (cr: Rory Gardiner)
The big problems with the Mansard House are its unclear spatial configuration, overly defensive attitude towards the street, and weak visual connection to the garden. Spatial clarity becomes blurred due to various interventions that are not well considered. Due to spatial problems, major renovations were carried out on the interior, while the exterior and footprint of the building did not experience many changes.
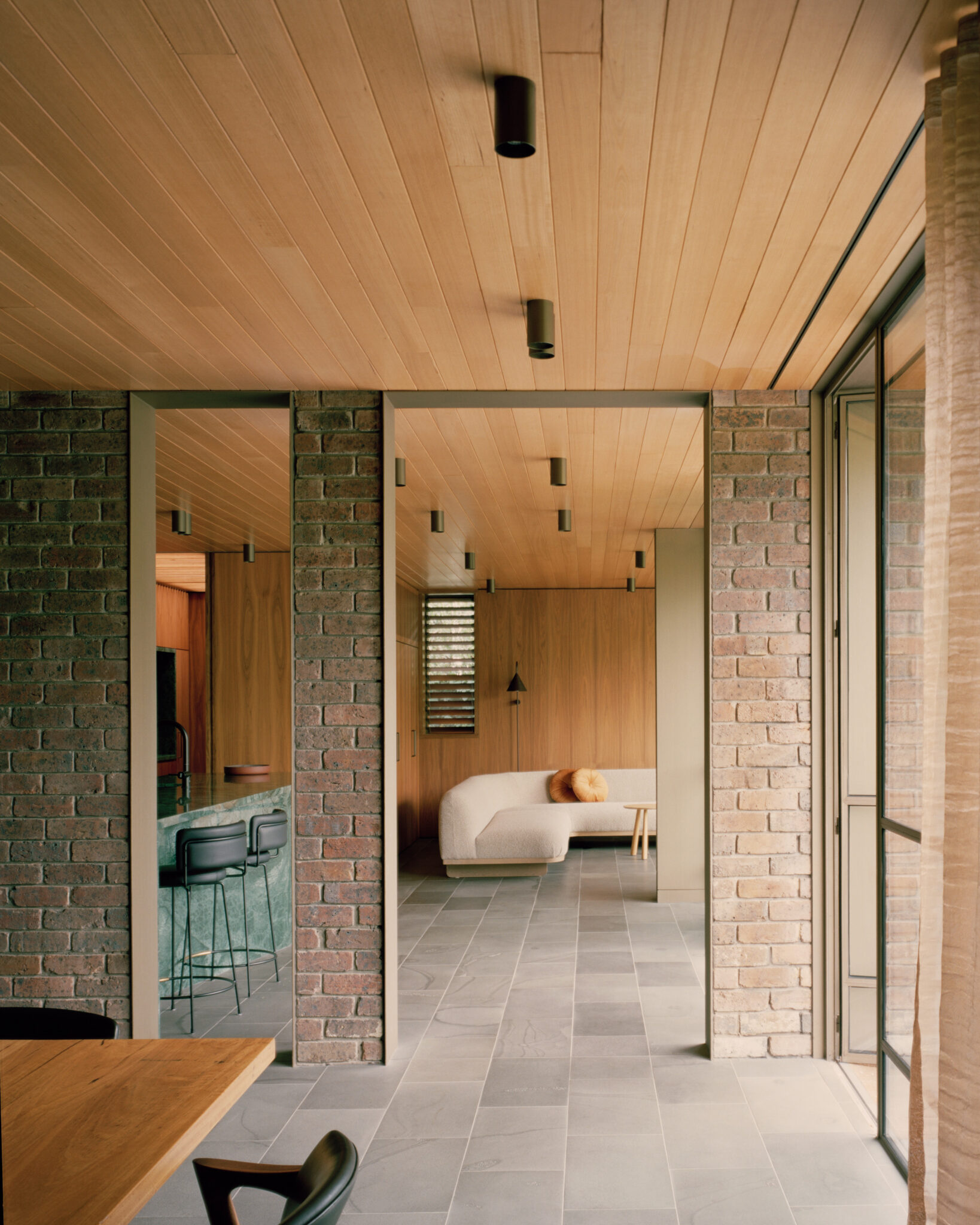 Connection between the rooms (cr: Rory Gardiner)
Connection between the rooms (cr: Rory Gardiner)
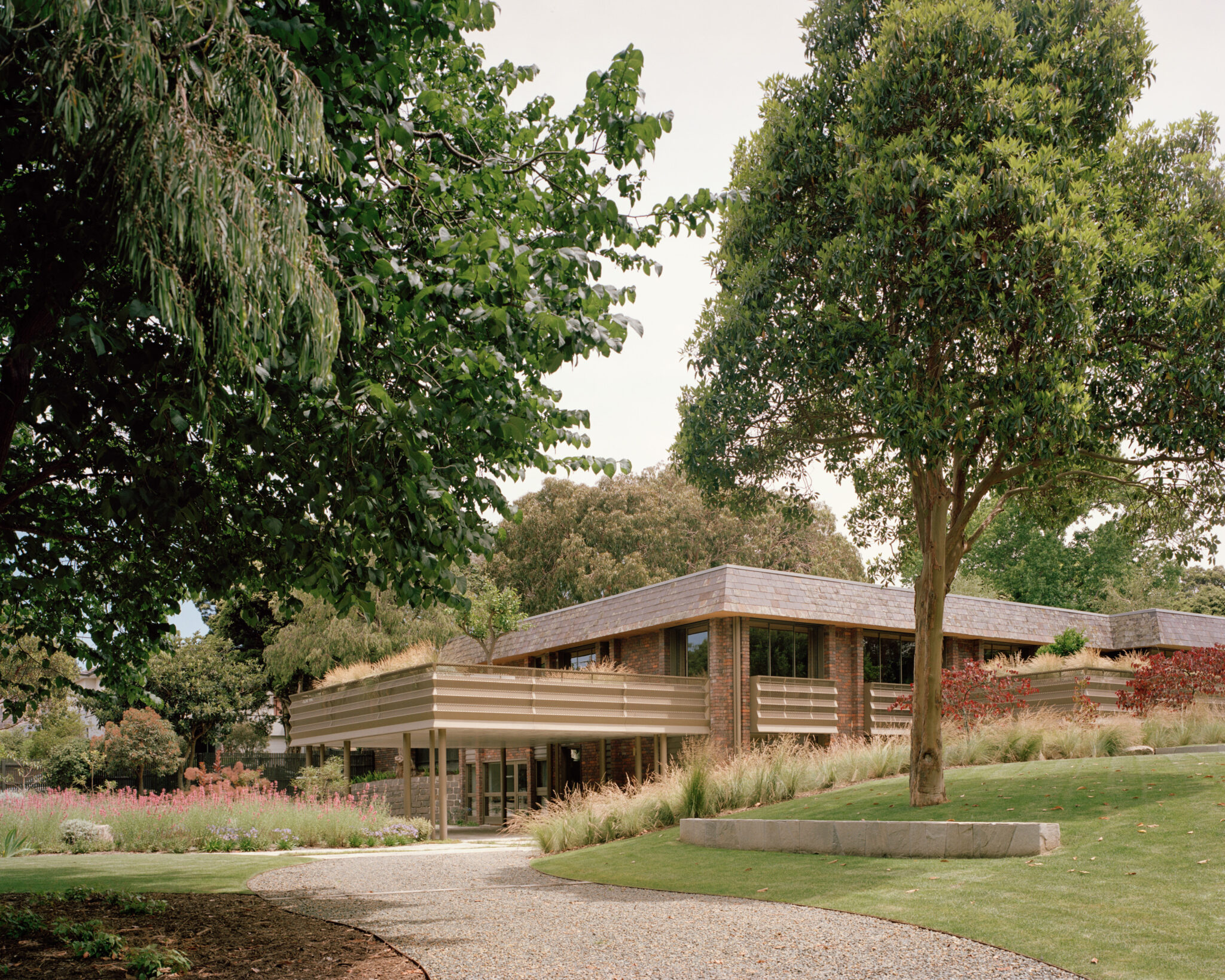 Building’s footprint experiences few changes (cr: Rory Gardiner)
Building’s footprint experiences few changes (cr: Rory Gardiner)
Compartmentalized living spaces are opened up and visually connected to the outside and each other. Previously, the original house had a workroom, sitting room, and kitchen stacked along the north side of the house, and a wall cut off the connection between the rooms. The design team then demolished entire walls and removed portions of others, opening up access and creating connectivity. The workspace plan has also been shifted deeper so that the north room, which gets lots of sunlight, can be used as a kitchen, living room, dining room, and relaxation room. In addition, other functions, such as bedrooms and service zones, were also rationalized.
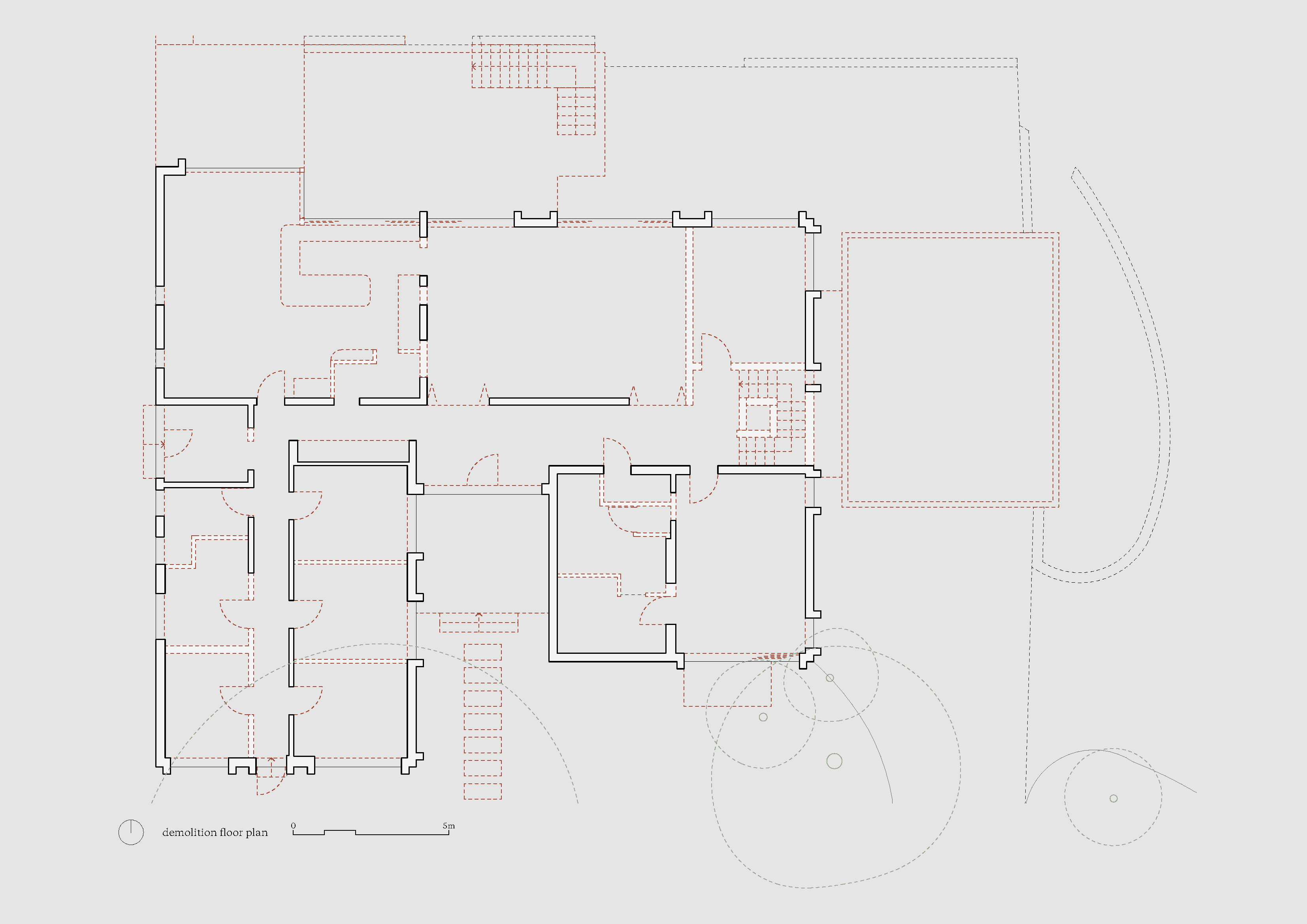 Demolition floor plan
Demolition floor plan
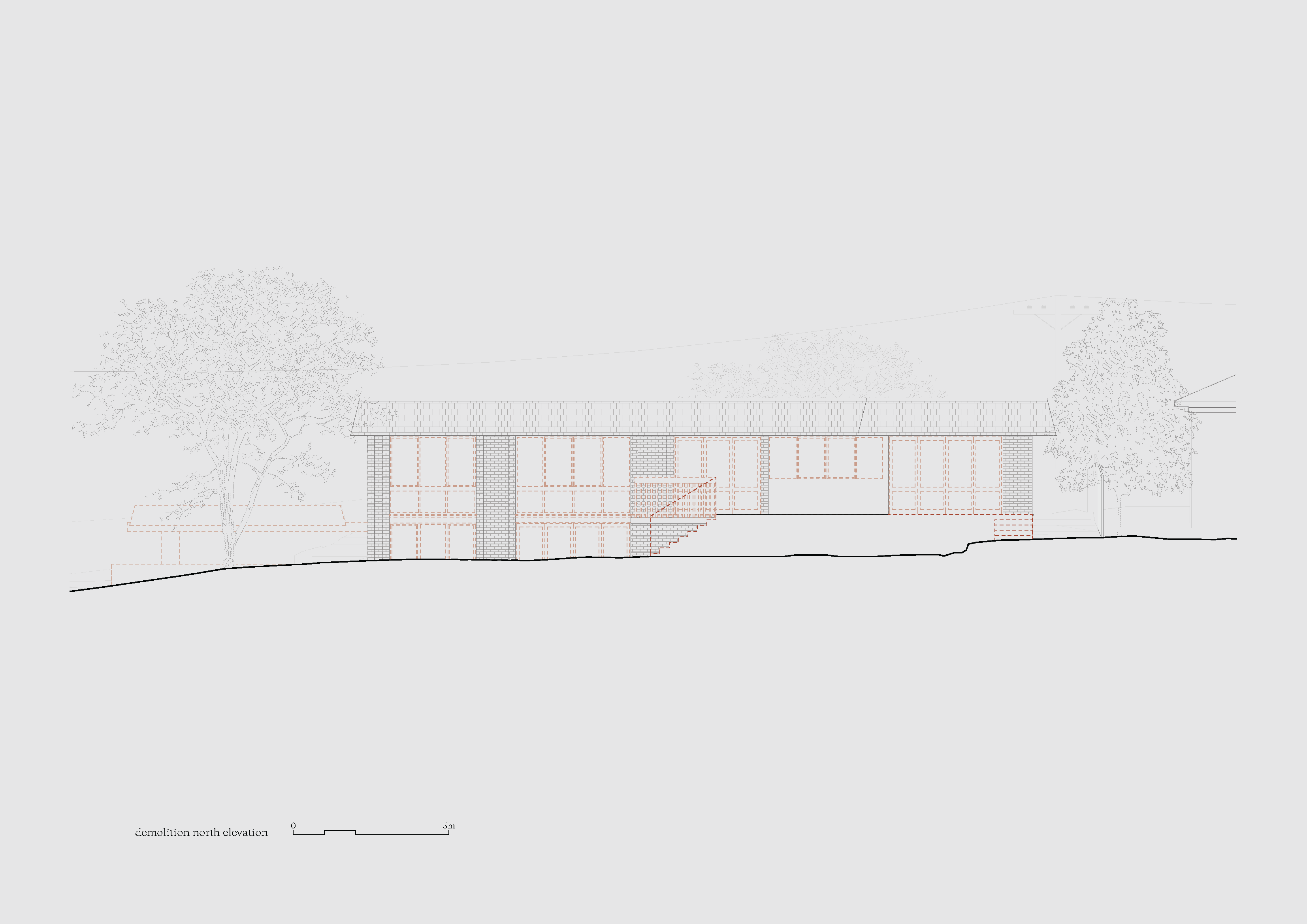 Demolition north elevation
Demolition north elevation
The interior is also polished with naturally beautiful materials and harmonious with the texture of the old materials. The designer chose metallic gold paint for all the windows and doors, matching the brick. The blue flooring is reminiscent of the existing slate flooring.
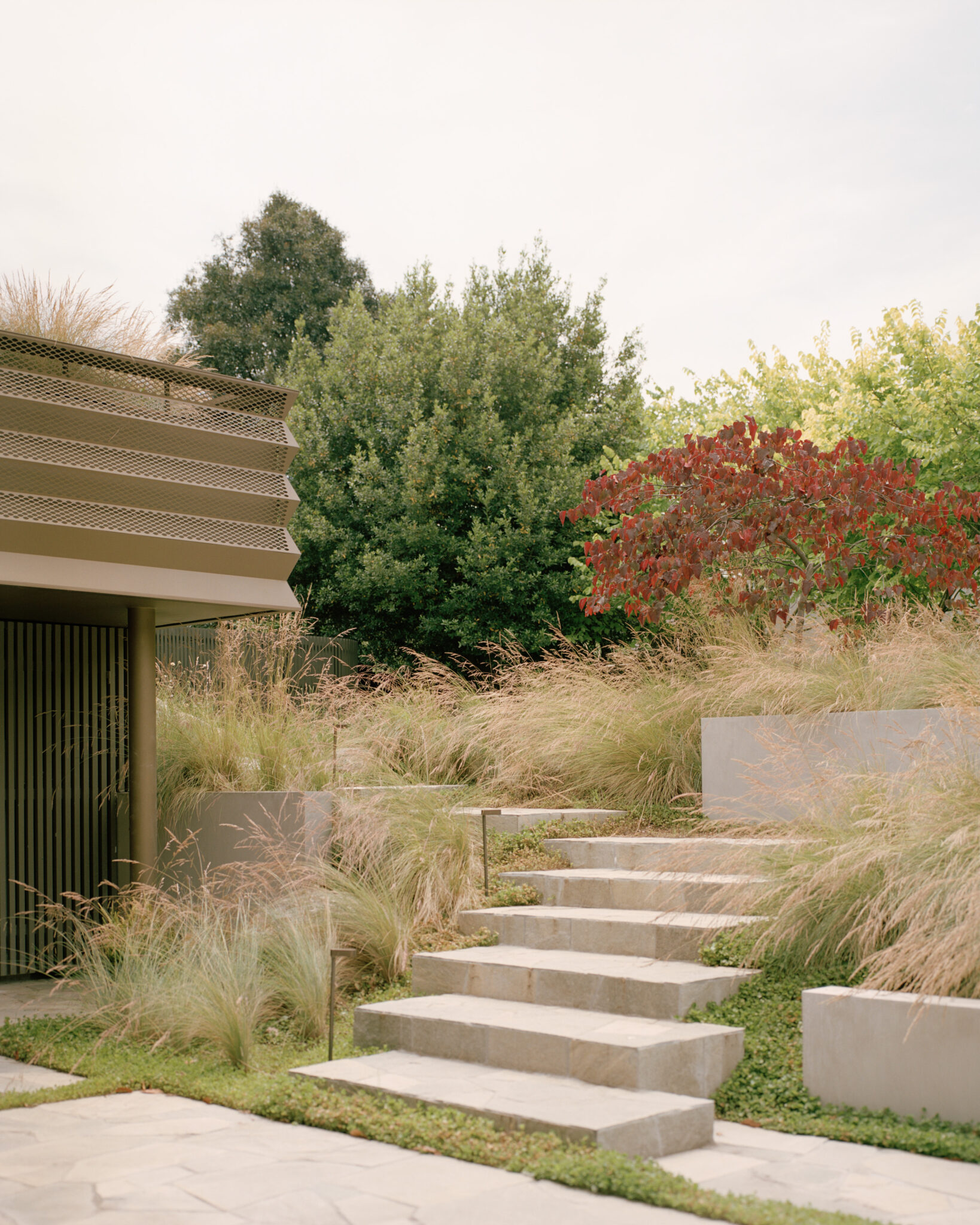 Garden’s hardscape (cr: Rory Gardiner)
Garden’s hardscape (cr: Rory Gardiner)
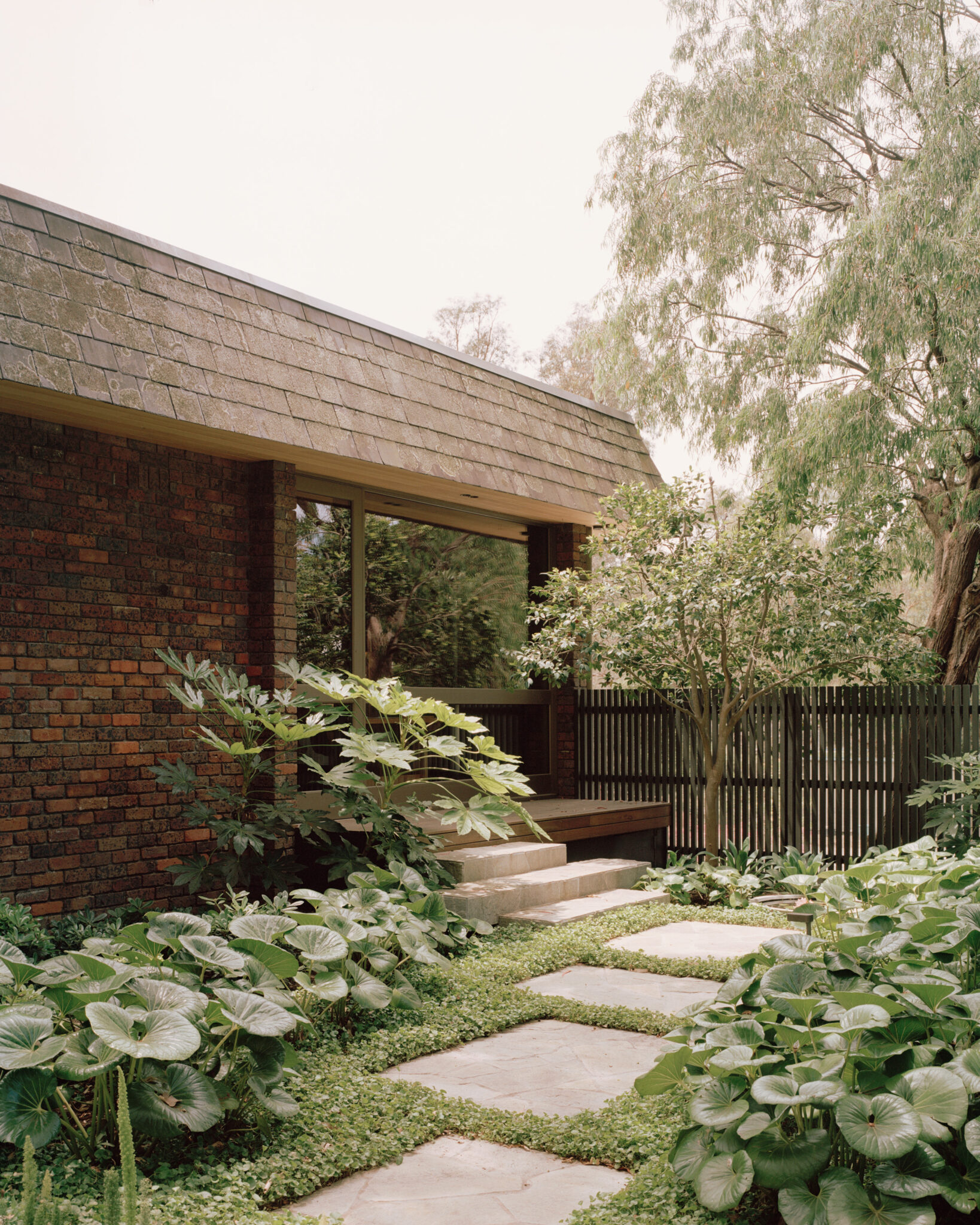 Garden area (cr: Rory Gardiner)
Garden area (cr: Rory Gardiner)
“We love the color palette, the thoughtful flow of light throughout the house, and the ease of flow and use of each room." Homeowner testimonials validate Studio Bright's success in preserving and combining the charm of 1970s architecture with contemporary accents.





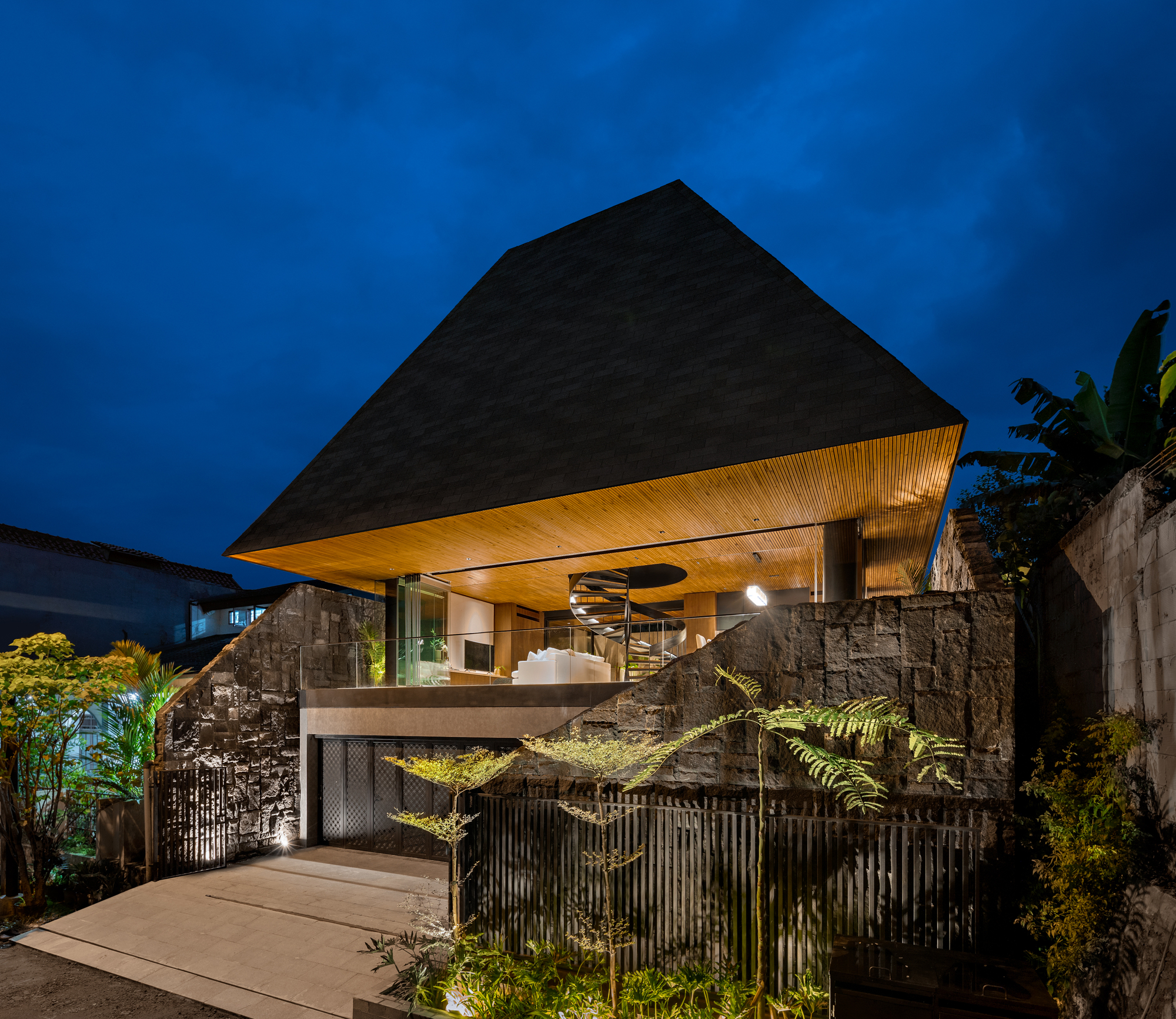

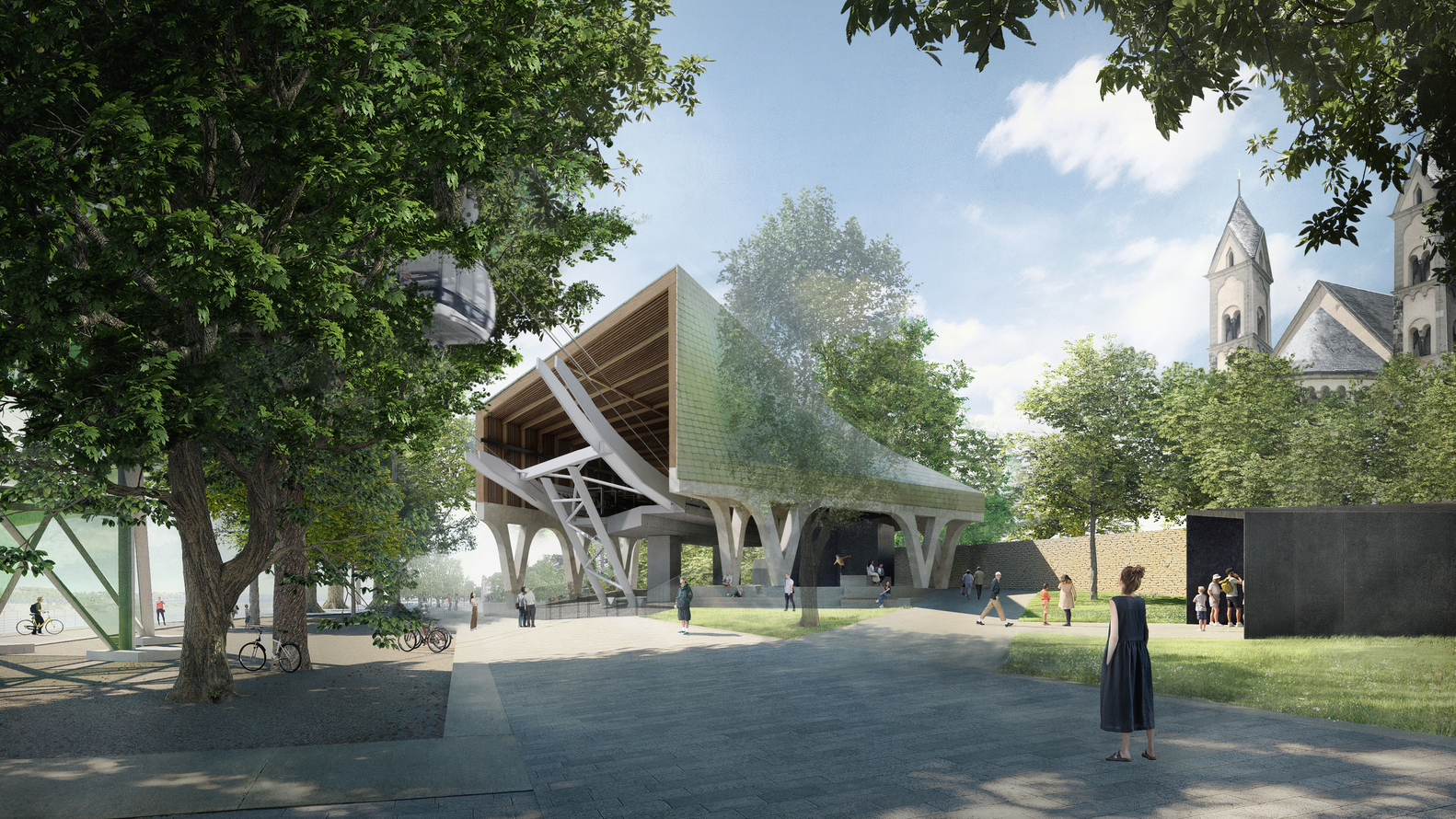
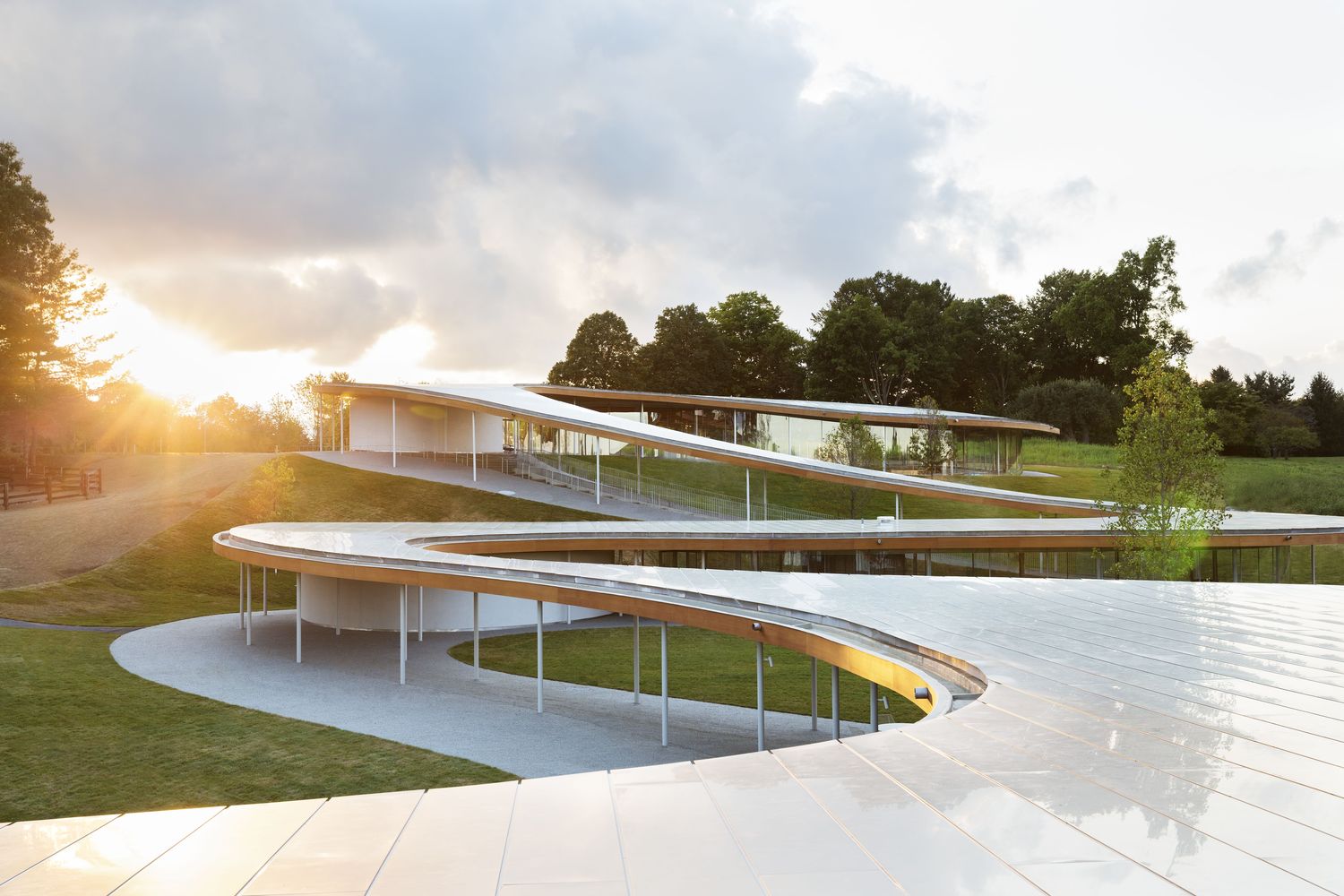

Authentication required
You must log in to post a comment.
Log in