An Old Building Overhauled into an Eclectic Style Office
Before being renovated, the building in Antwerp, built in the 1950s, was a 400-meter school. However, because it was unused for a long time, this building was purchased by Studio Job and converted into its office that accommodated the design studio, apartments, and galleries.
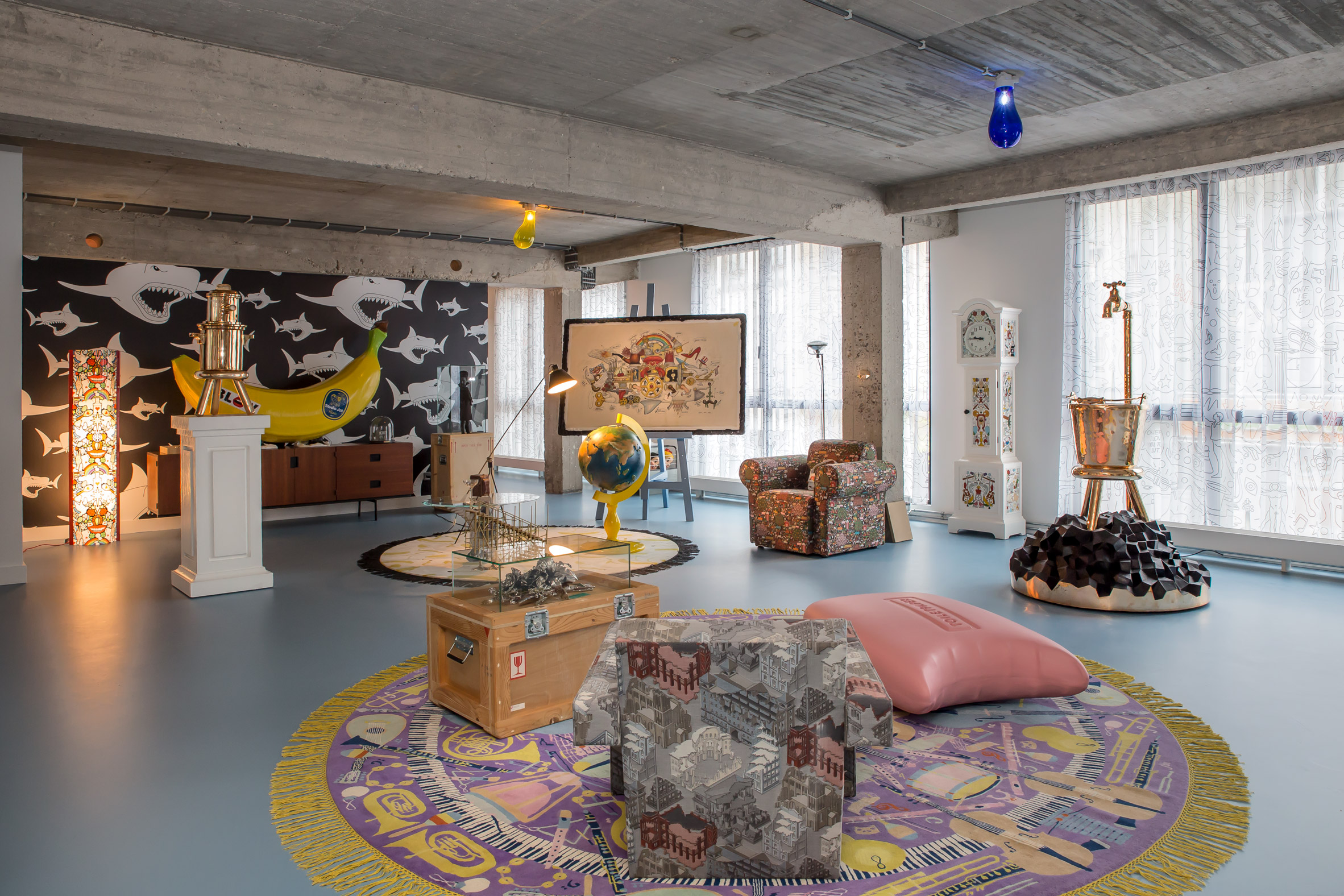 Studio Job Gallery
Studio Job Gallery
The eclectic design is particularly pronounced in this volume of unfinished concrete reflecting Studio Job's quirky yet classy works. An eclectic style on all sides of the space represents Studio Job's 20-year journey in practice.
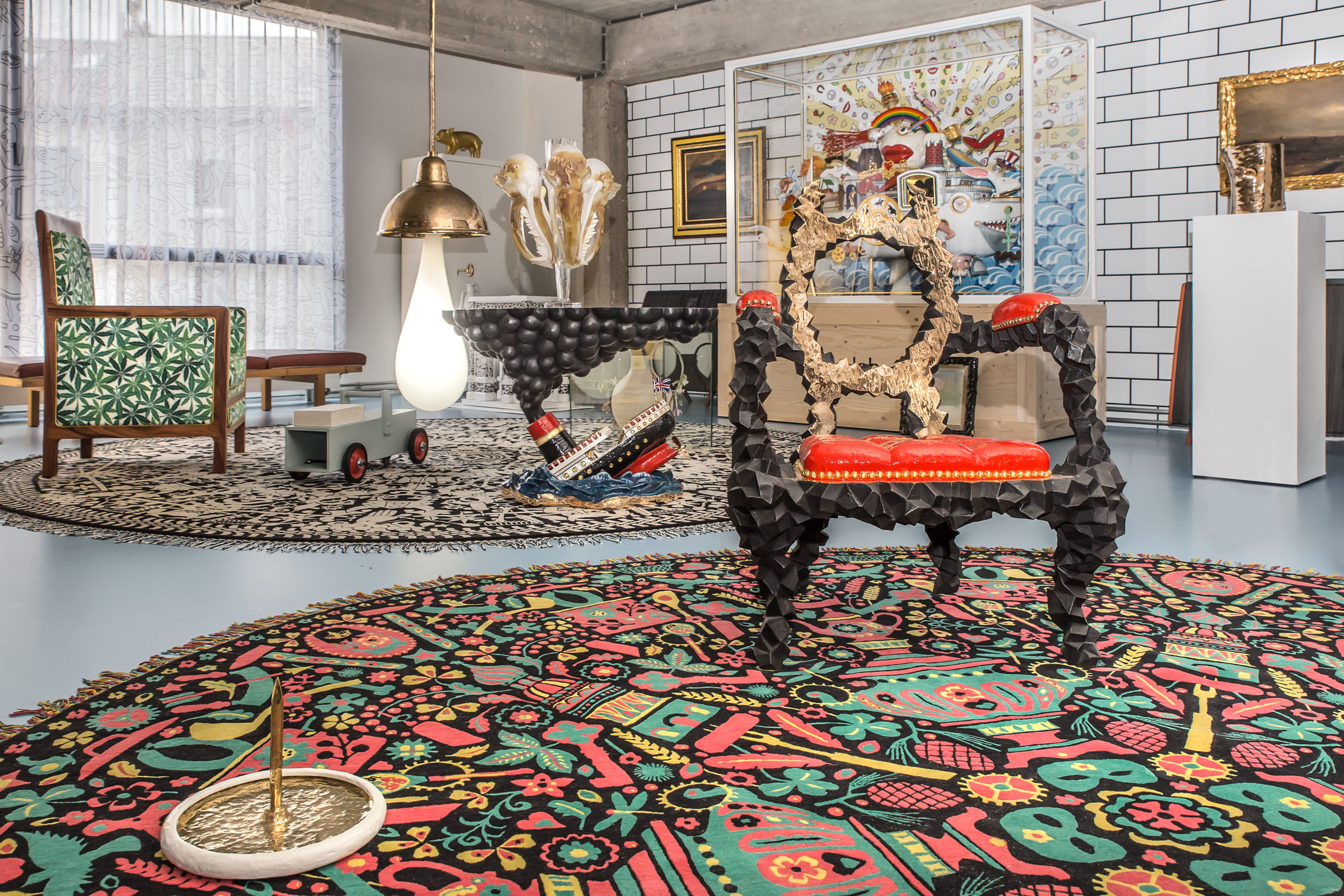 Chairs, tables, and lamps are the work of Studio Job
Chairs, tables, and lamps are the work of Studio Job
This 400-square-meter space is divided into several space programs that become the center of staff activities. In the central area, it is arranged as a living room and a long gallery to display the work of Studio Job.
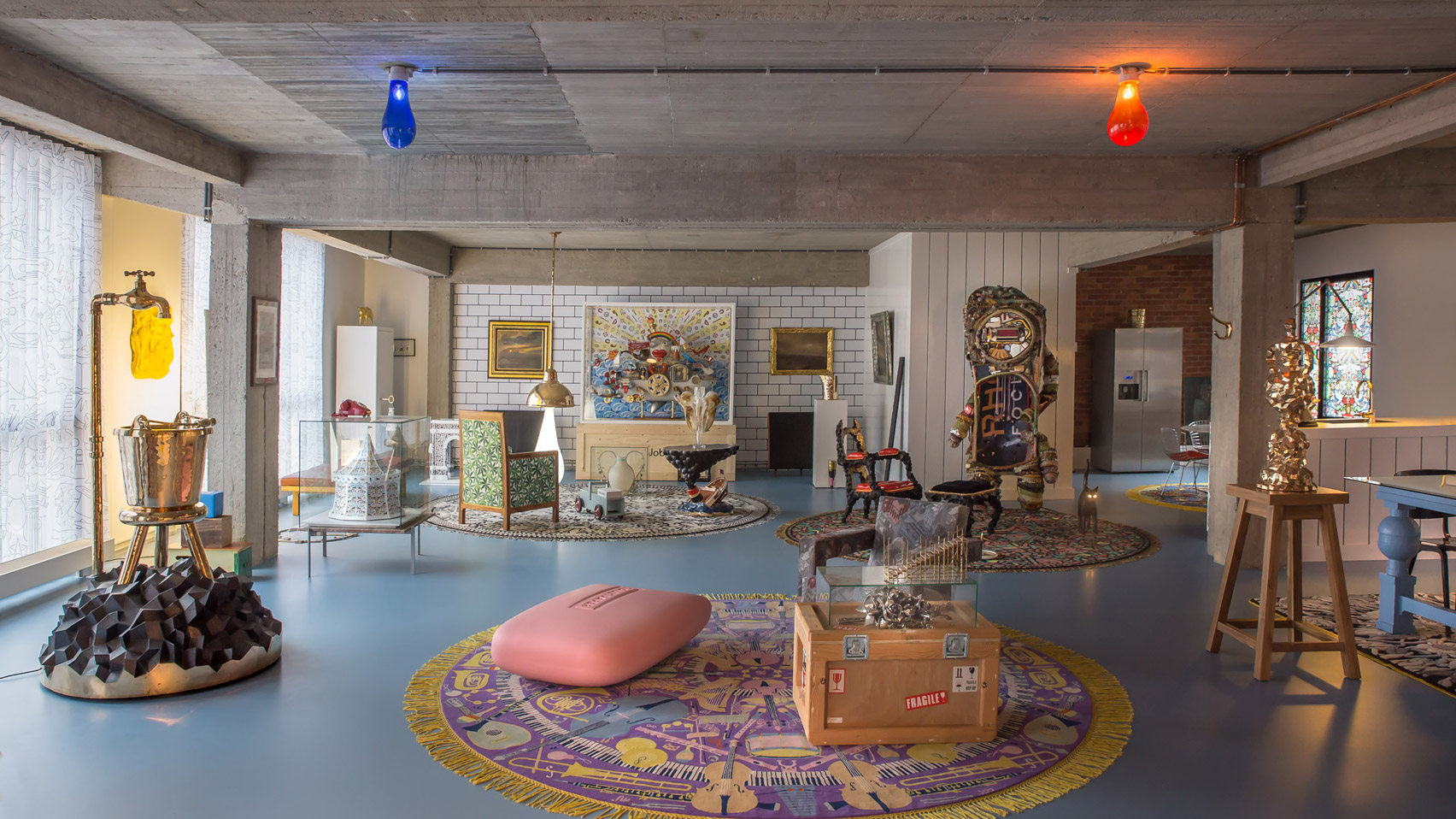 The entire space is an archive of the work of Studio Job
The entire space is an archive of the work of Studio Job
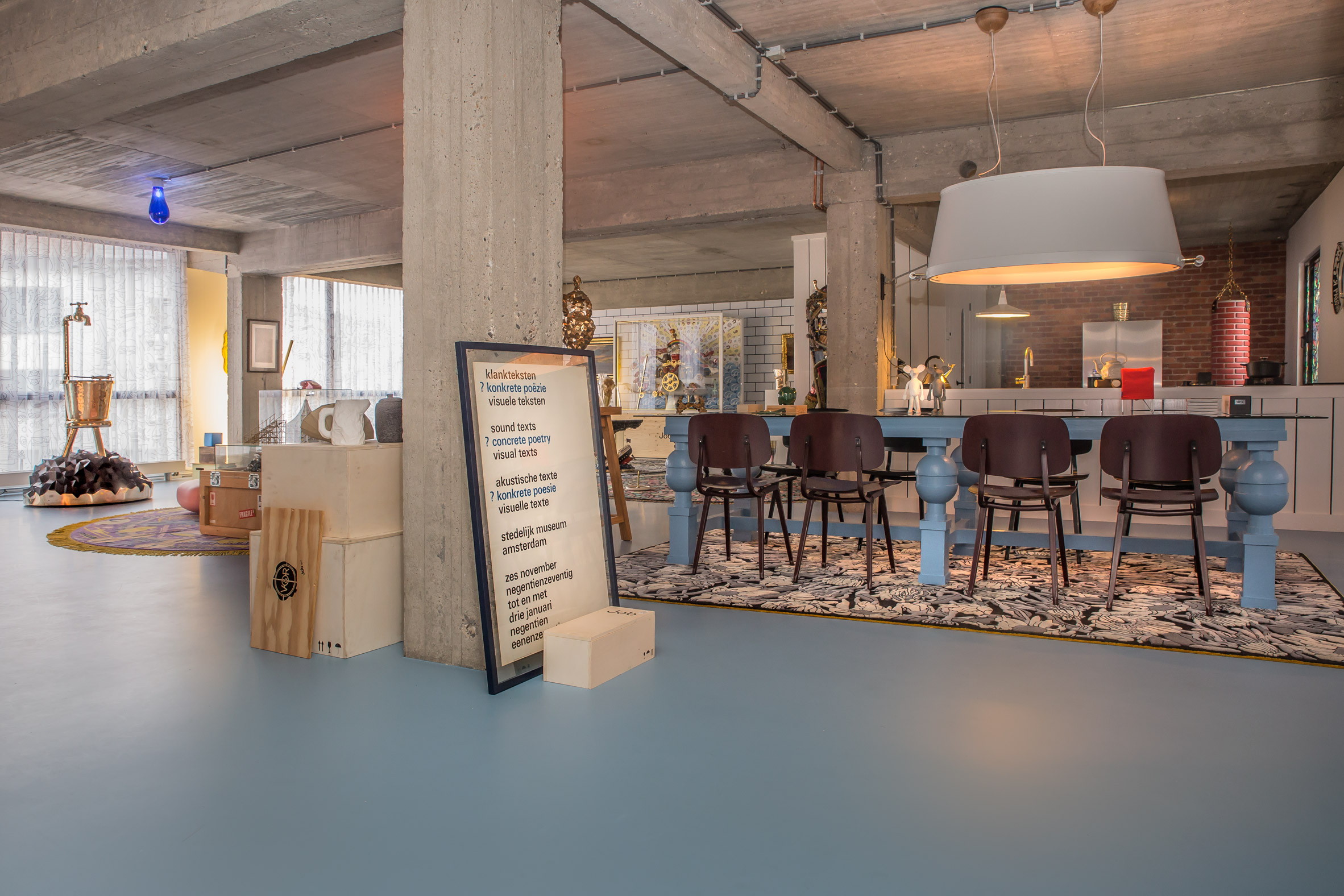 Living room
Living room
At the end of the floor plan, Studio Job equips its office facilities with a bedroom and ensuite bathroom. As a place to rest, this bedroom is deliberately designed with a 'fun and creepy' ethos to balance the creative thinking process of the staff. In this bedroom, a bright purple bed, a striking yellow bench, and a black wall with a shark pattern have been arranged. As for the ensuite bathroom, Studio Job lined the walls and floor in red, complete with gold rollmop bath and nipple-like Tit lamps on the studio.
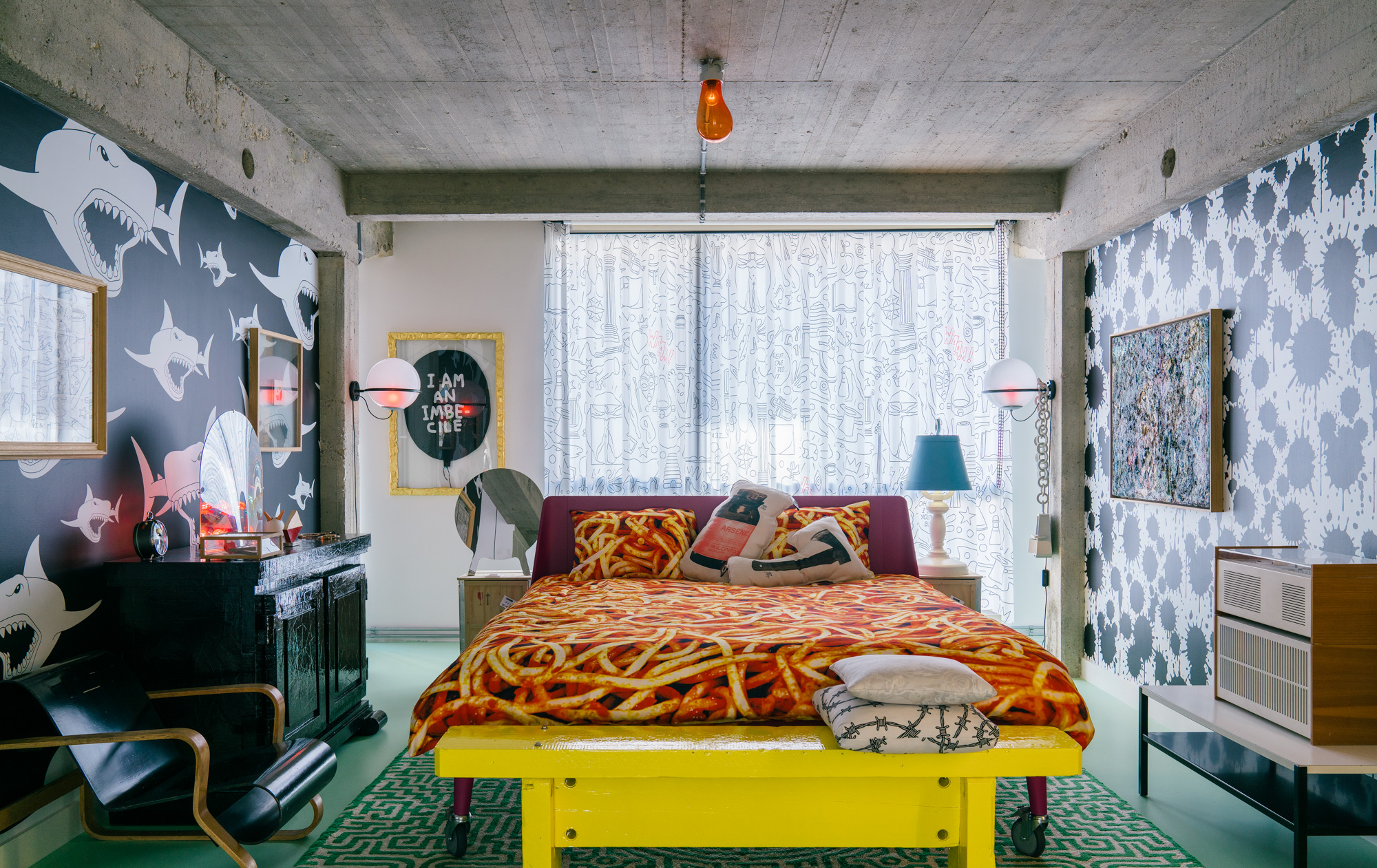 The purple mattress and yellow bench seem to contrast with the shark wall and the wall stained with black paint
The purple mattress and yellow bench seem to contrast with the shark wall and the wall stained with black paint
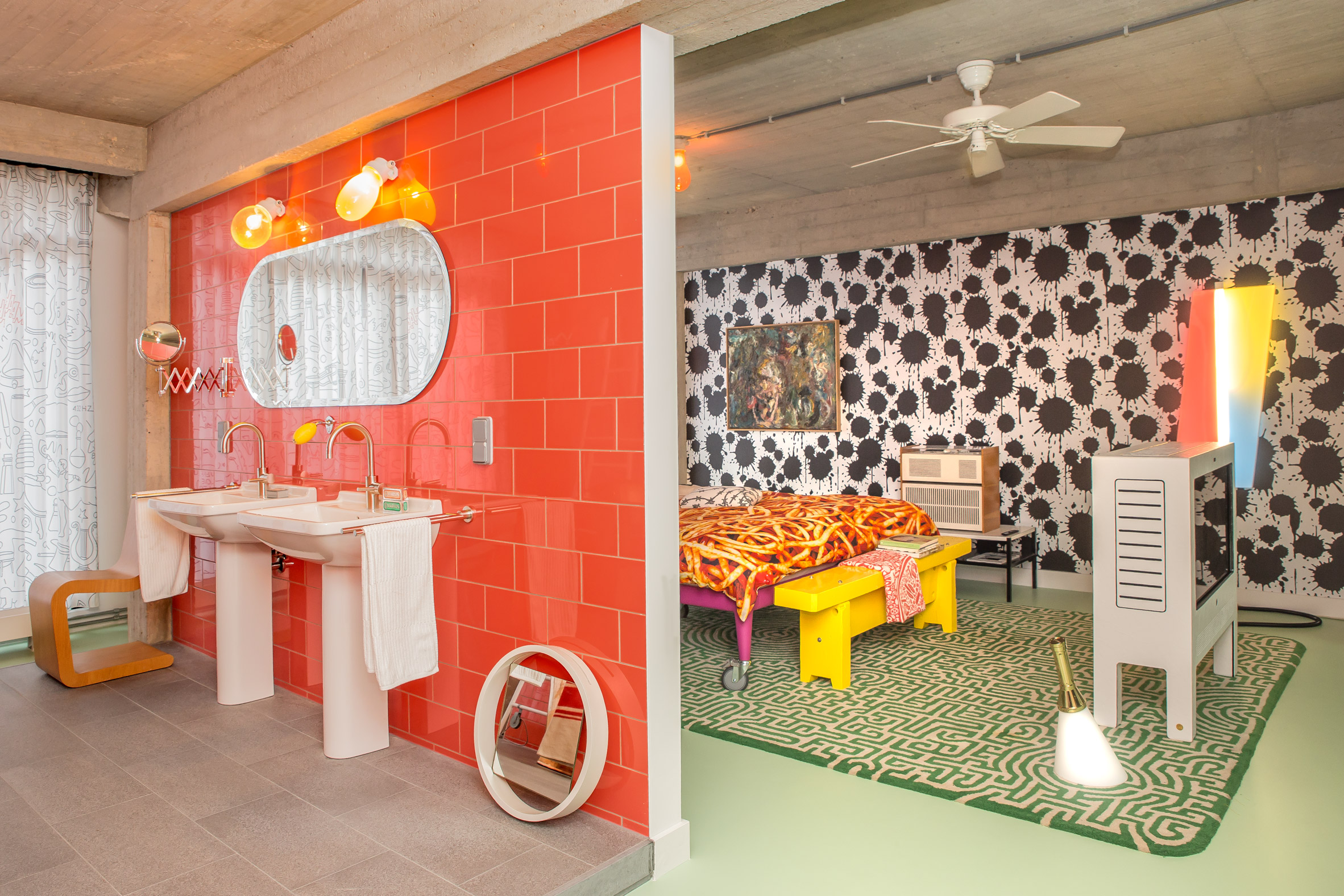 The bathroom with red tiles is next to the bedroom
The bathroom with red tiles is next to the bedroom
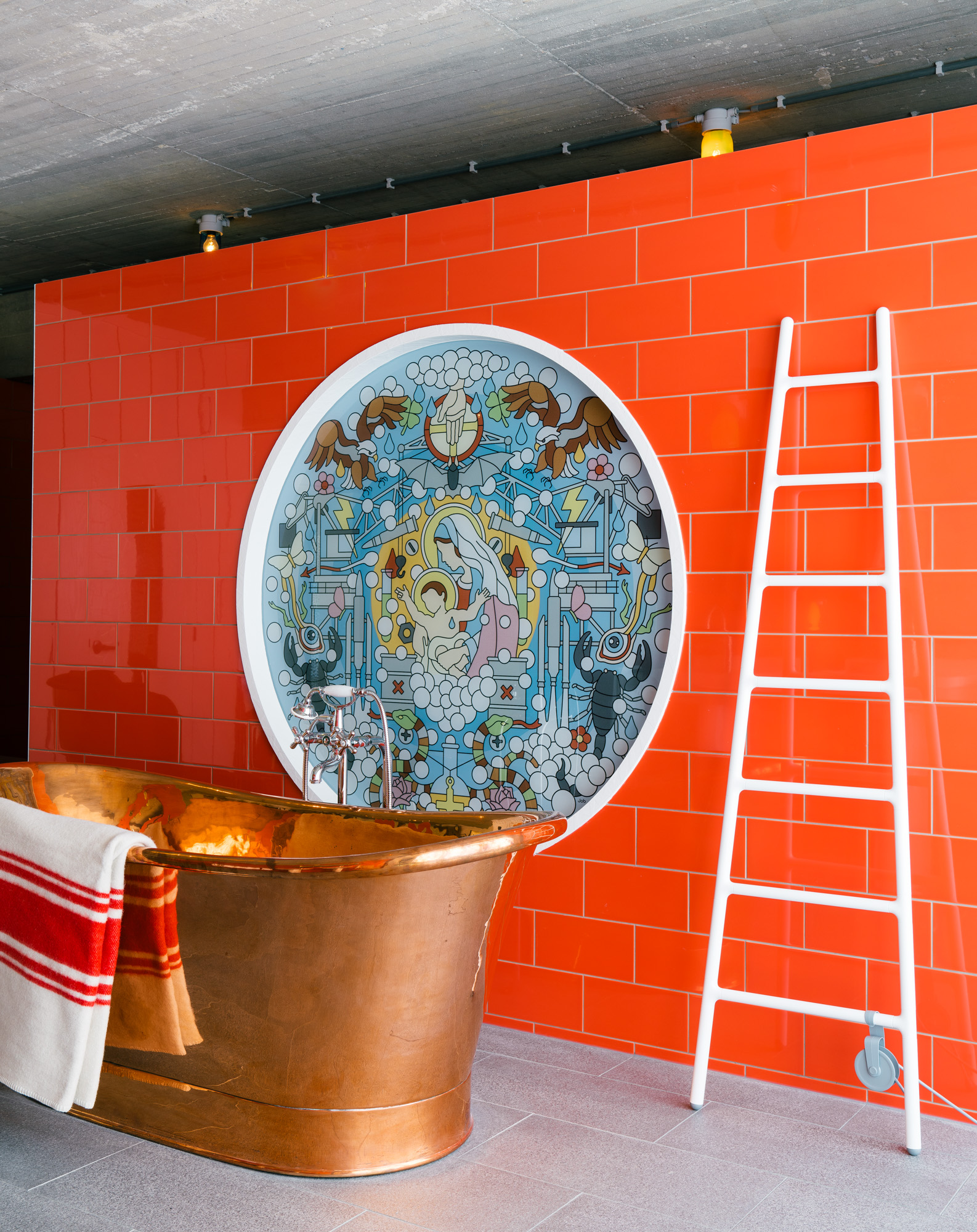 Bathup goldrollmop and blushing red tile walls
Bathup goldrollmop and blushing red tile walls
The old building structure and eccentric design have made this office so unique but trying to facilitate users with the presence of functional spaces. The programming of such a neat plan makes the Studio Job office feel comfortable to work even for a long time.
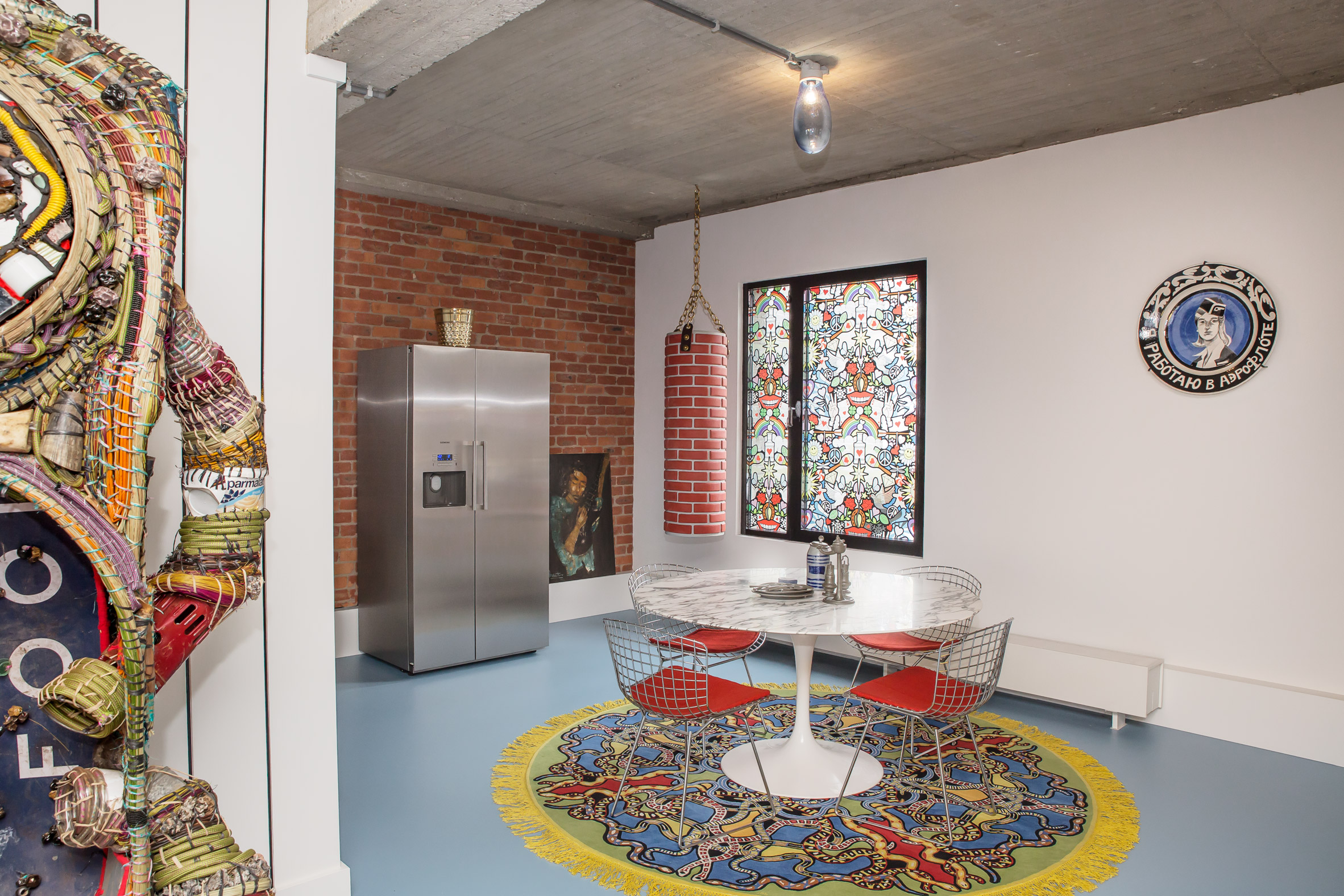 Service area
Service area
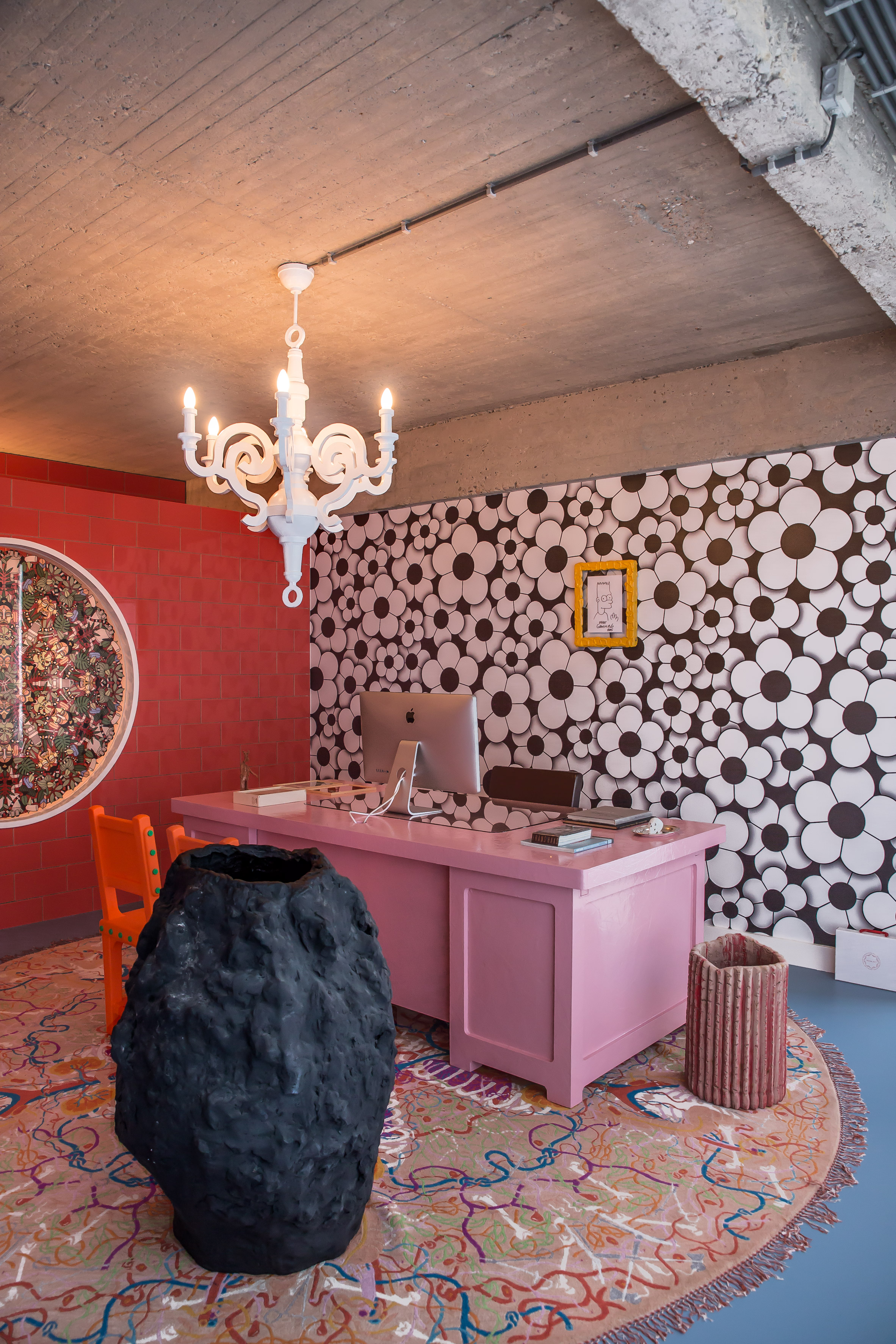 Working area
Working area

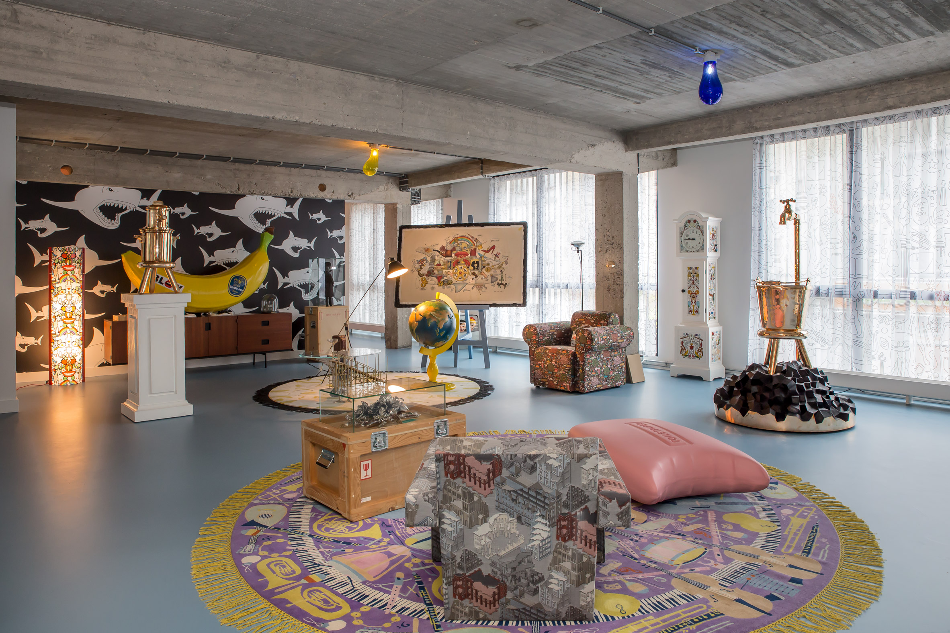



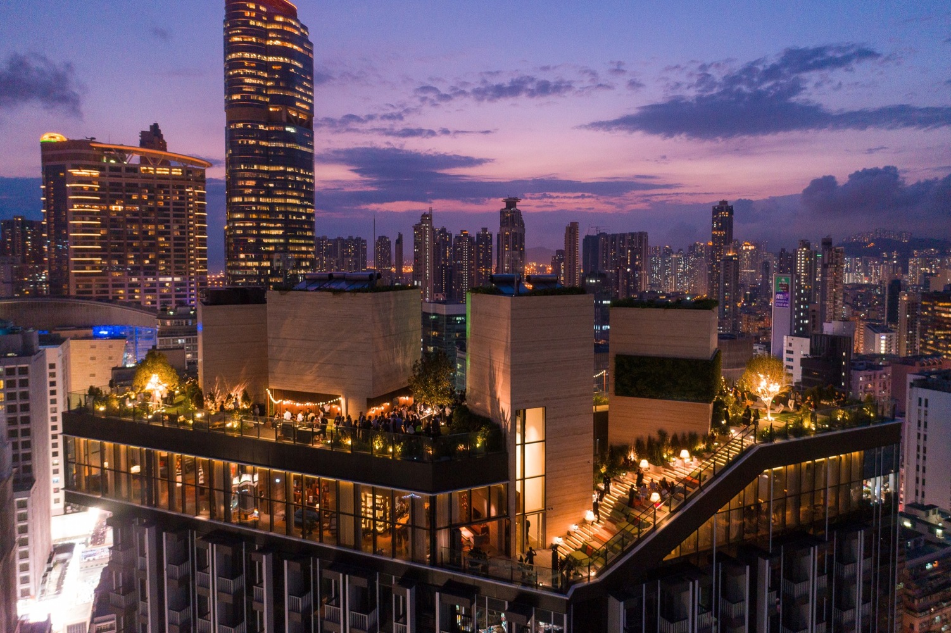
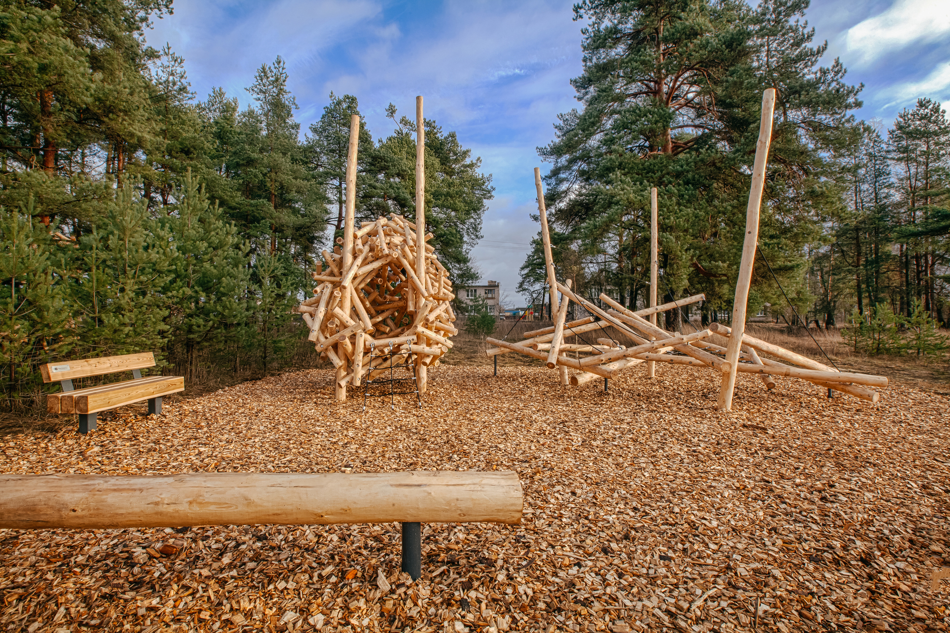
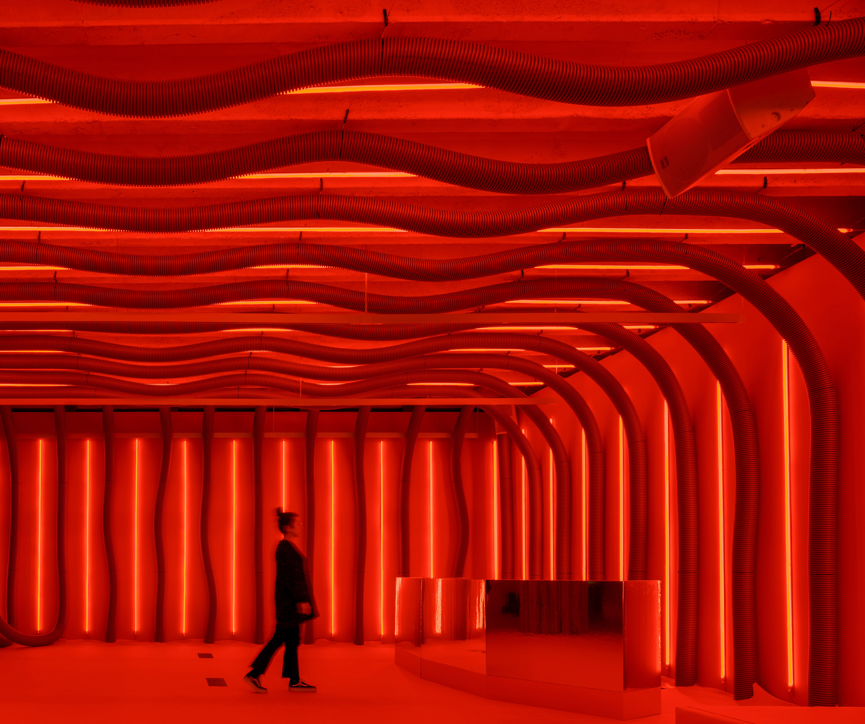
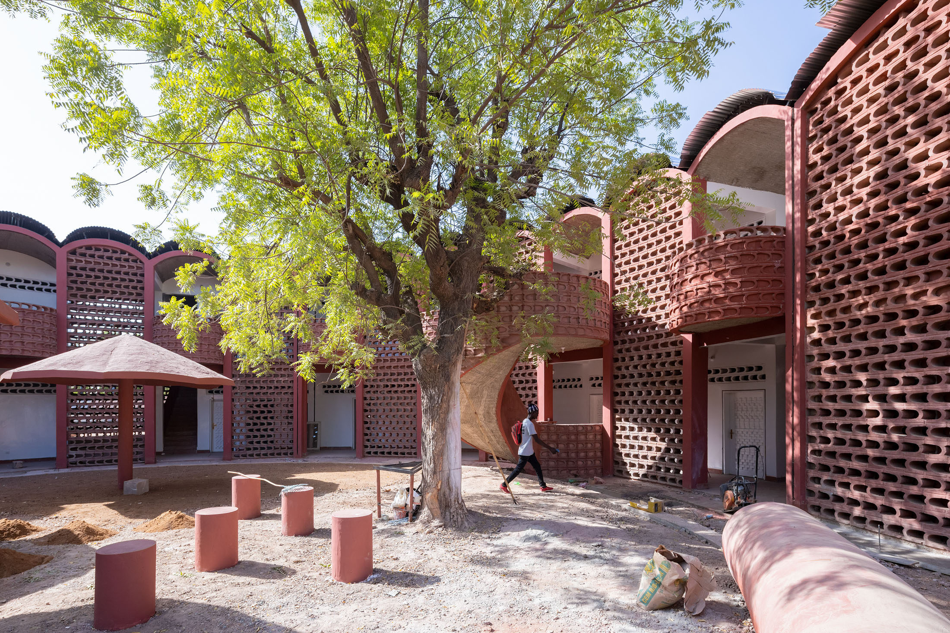
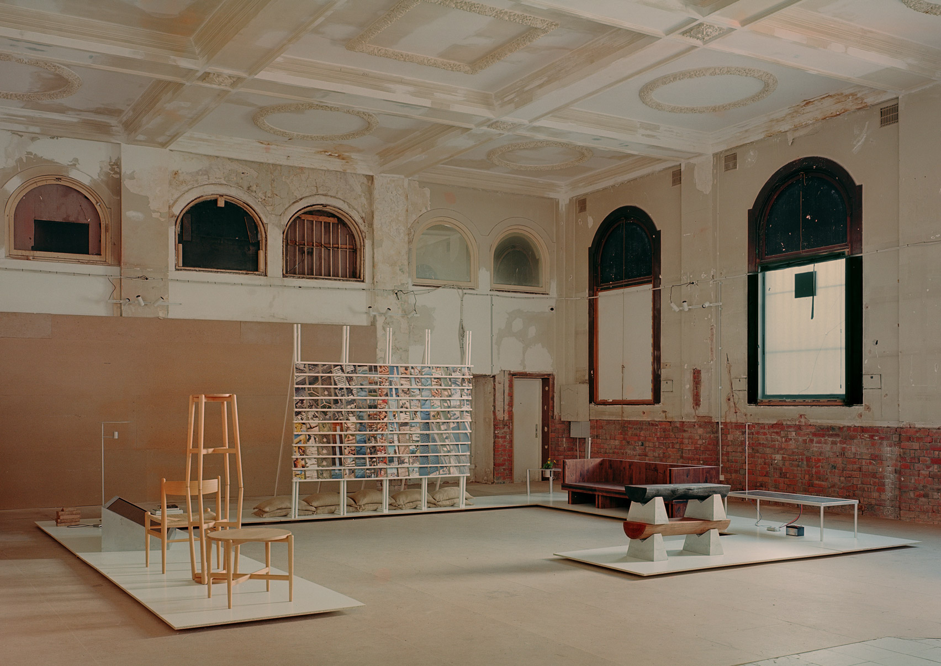
Authentication required
You must log in to post a comment.
Log in