Futurground Rejuvenates an Old House into a Brickwood Villa
Futurground has completed a renovation project on a semi-abandoned 35-year-old house in Kuala Lumpur, Malaysia, this year. The house's structure suffered several major problems, such as a leaking roof and mold. In addition, this existing house had one story located on a terraced site, so the floor level was divided into three. Such a layout resulted in a cramped space with low ceilings.
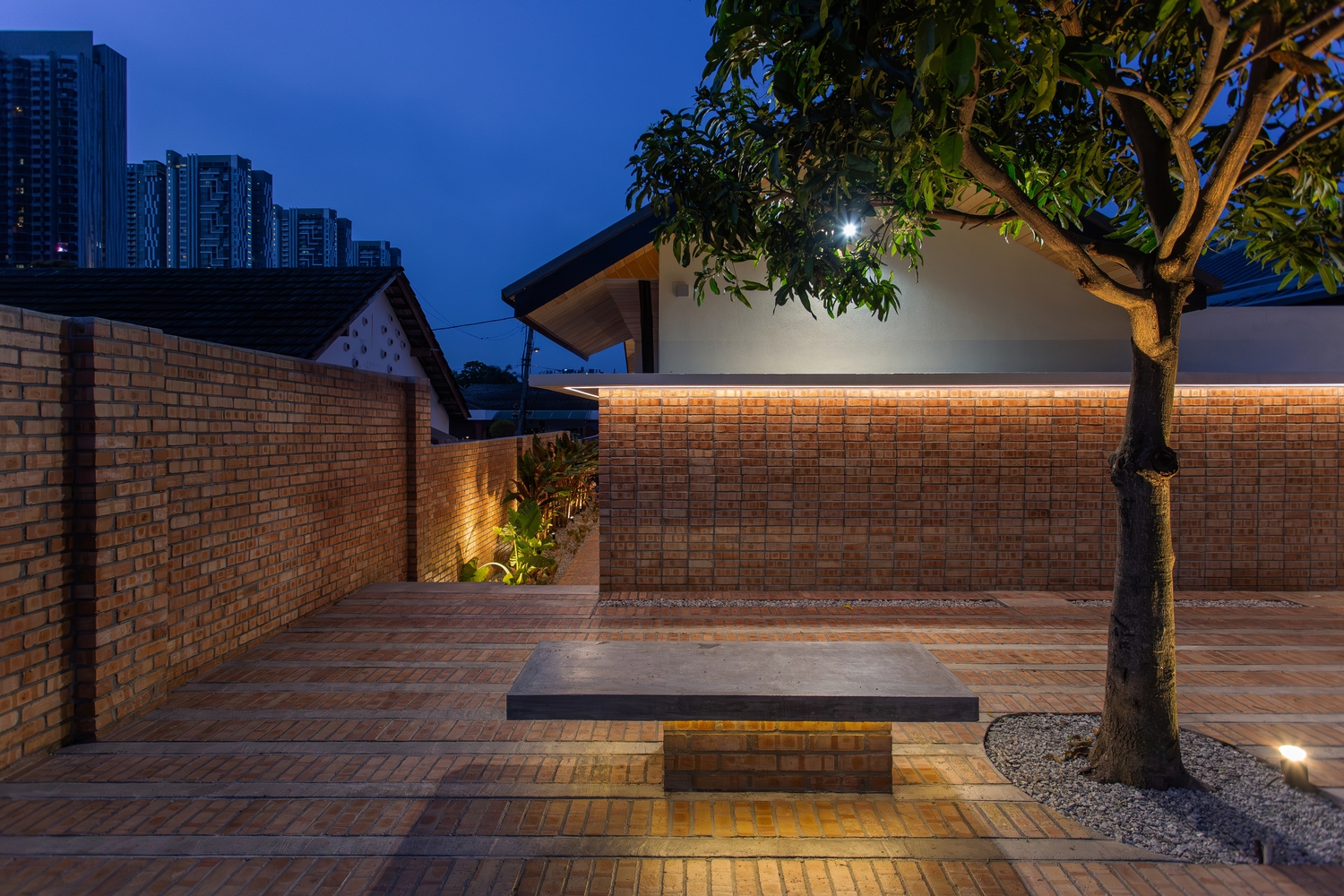 Terraced site (cr: Choong Wei Li, Wilber Ooi)
Terraced site (cr: Choong Wei Li, Wilber Ooi)
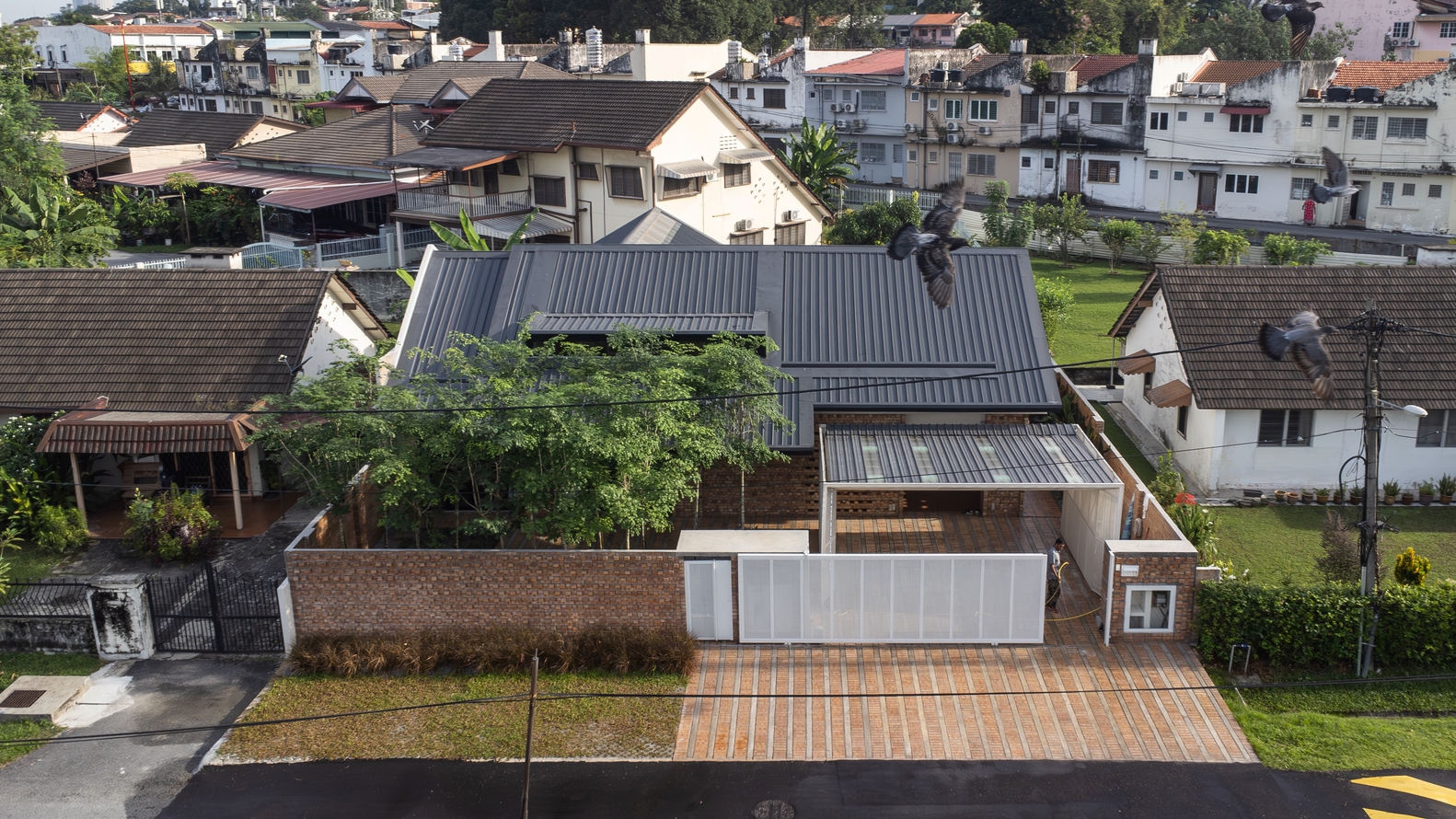 Bird-eye view (cr: Ameen Deen)
Bird-eye view (cr: Ameen Deen)
To overcome the main problem, the approach was to rearrange the layout configuration to increase privacy according to the needs of each room and the spatial hierarchy. The team also added six reinforced concrete columns at the perimeter of the house to support the new roof beams, which have a total ceiling height of 5.5 m.
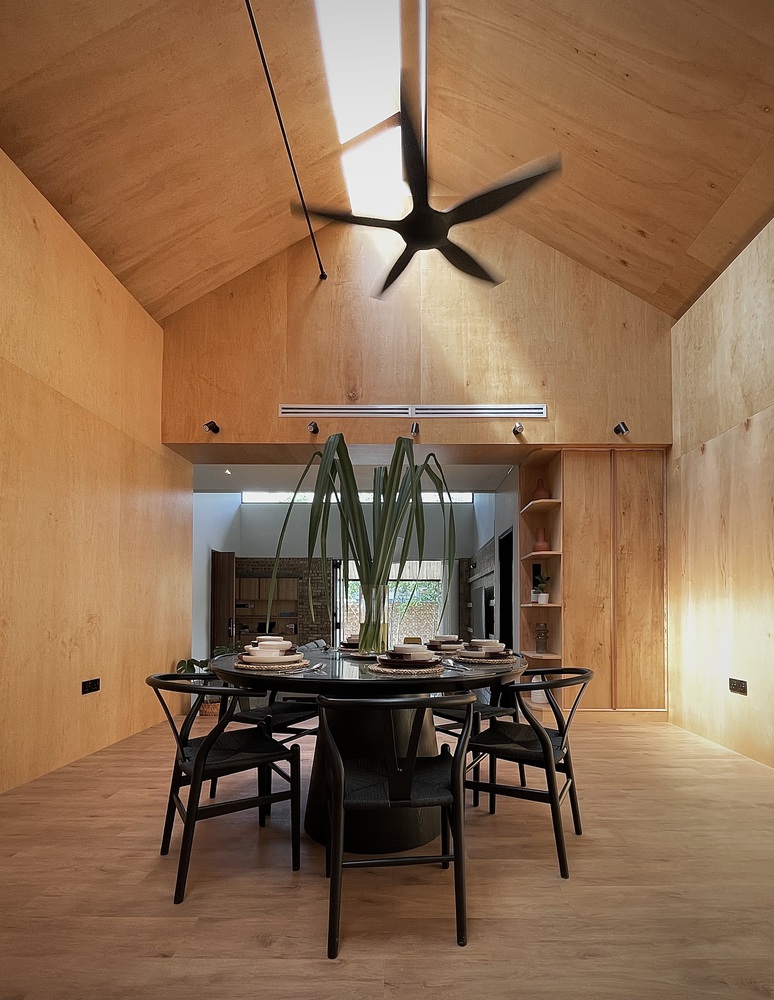 High ceiling (cr: Ameen Deen)
High ceiling (cr: Ameen Deen)
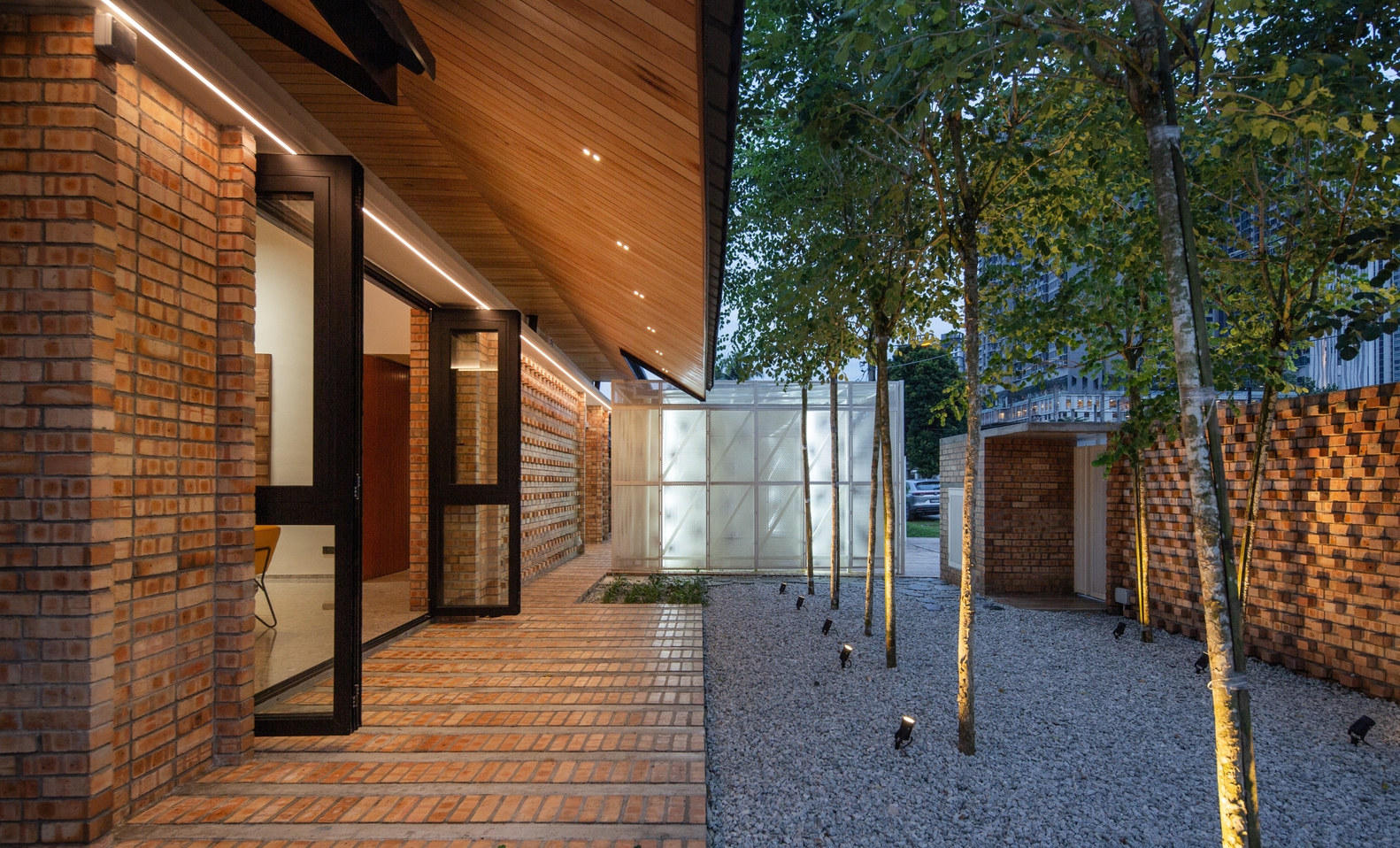 The use of brick and wood (cr: Ameen Deen)
The use of brick and wood (cr: Ameen Deen)
Futurground named it Brickwood Villa: “brick” and “wood” correspond to the dominant materials used. The house utilizes many earth elements from brick and wood, arranged with several variations in patterns and dimensions to take on an original and raw character. Brick and wood are combined with other natural materials such as gravel in the yard, marble in the interior, and indoor and outdoor vegetation.
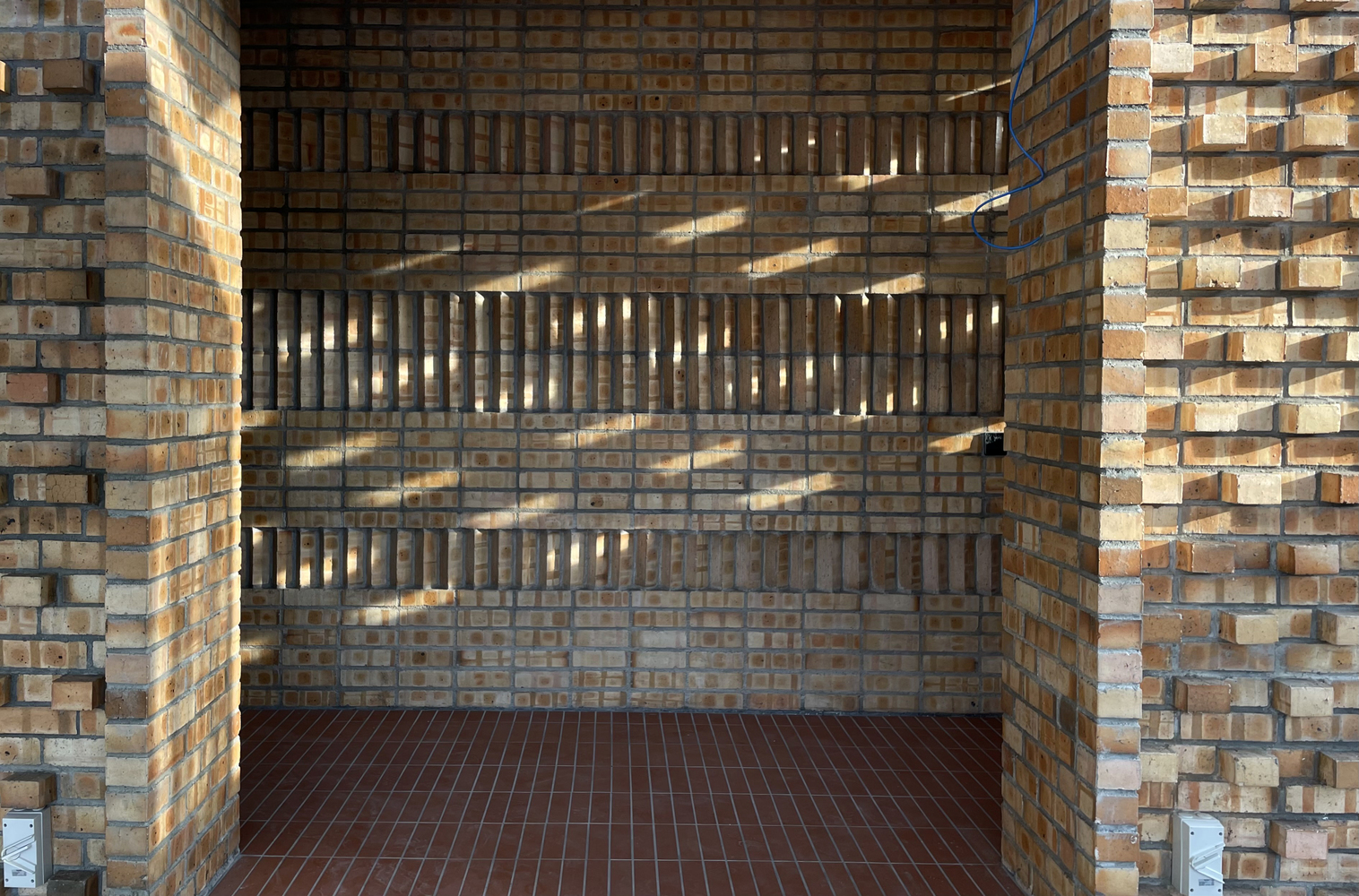 Various patterns of brick (cr: Choong Wei Li, Wilber Ooi)
Various patterns of brick (cr: Choong Wei Li, Wilber Ooi)
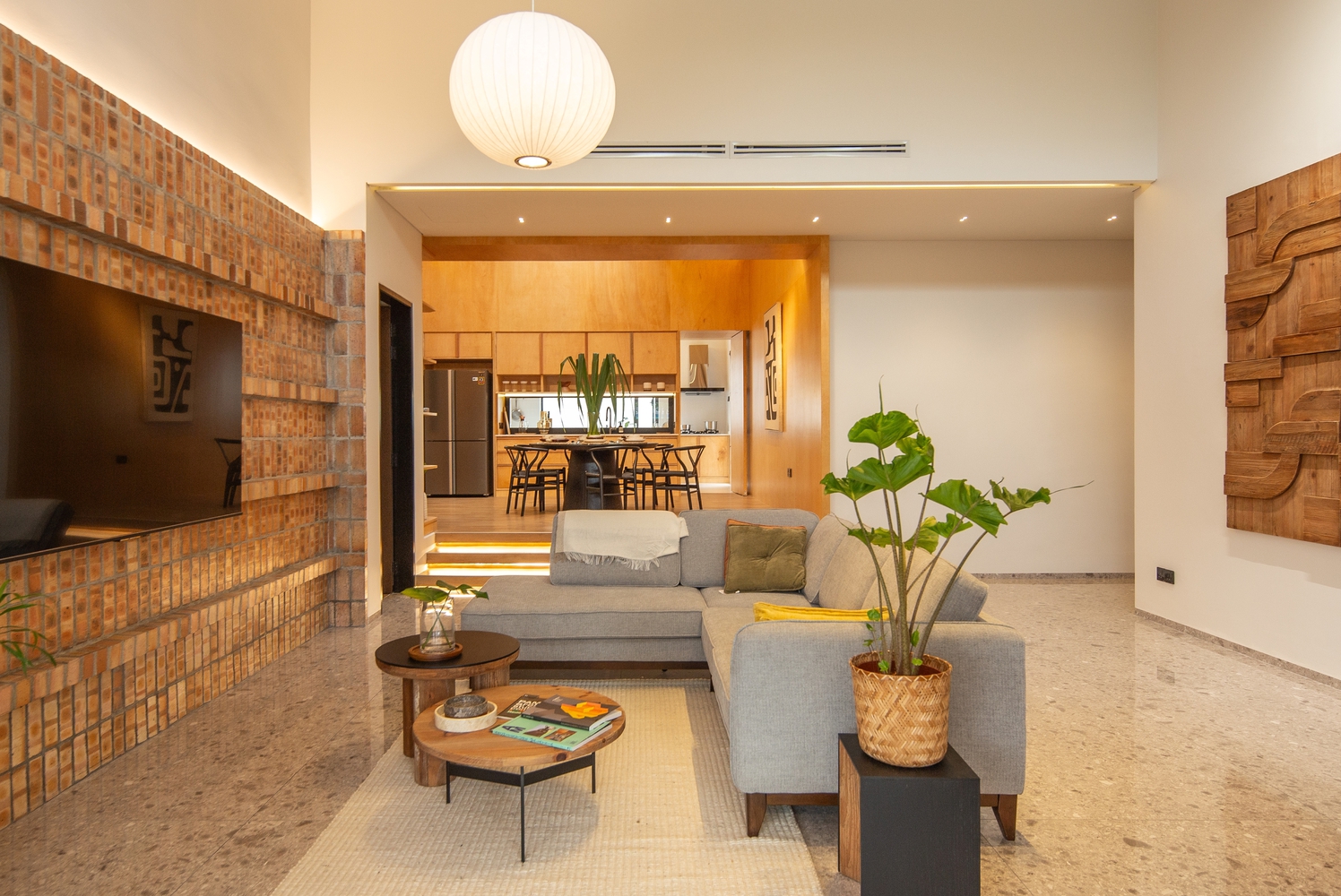 The interior (cr: Ameen Deen)
The interior (cr: Ameen Deen)
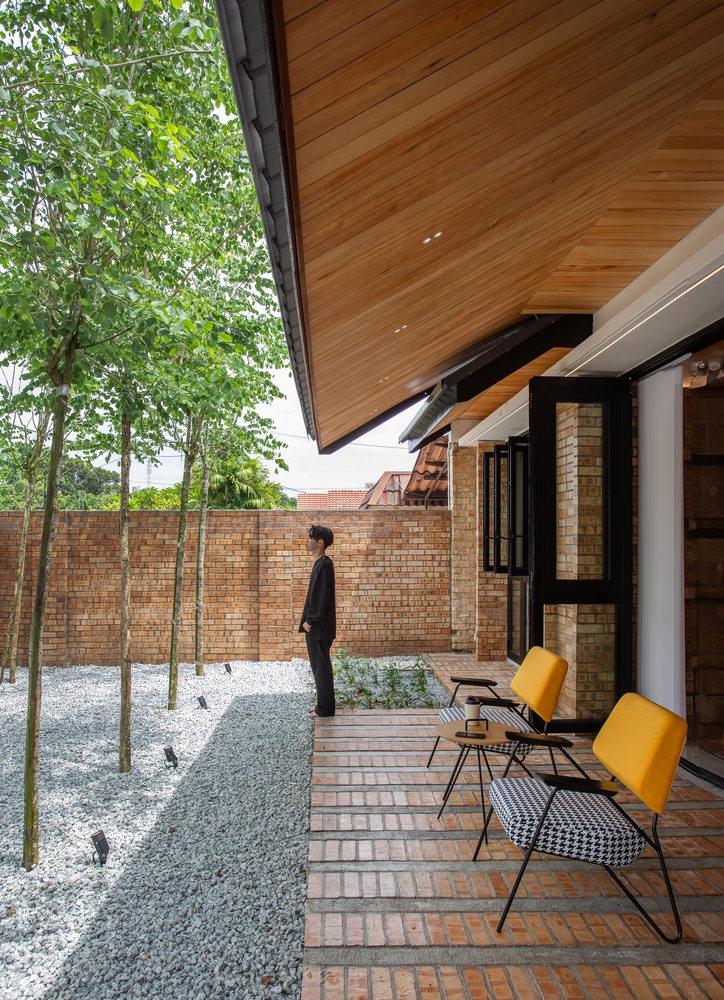 The combination of natural materials (cr: Ameen Deen)
The combination of natural materials (cr: Ameen Deen)
The choice of basic materials demonstrates the design team's commitment to material authenticity, resulting in a design that is honest in feel while also durable and low maintenance in practice. Clay bricks are known for providing stability and insulation in tropical climates. Meanwhile, applying plywood will expand the appearance of the building with its versatility while complementing the warm impression of the house.
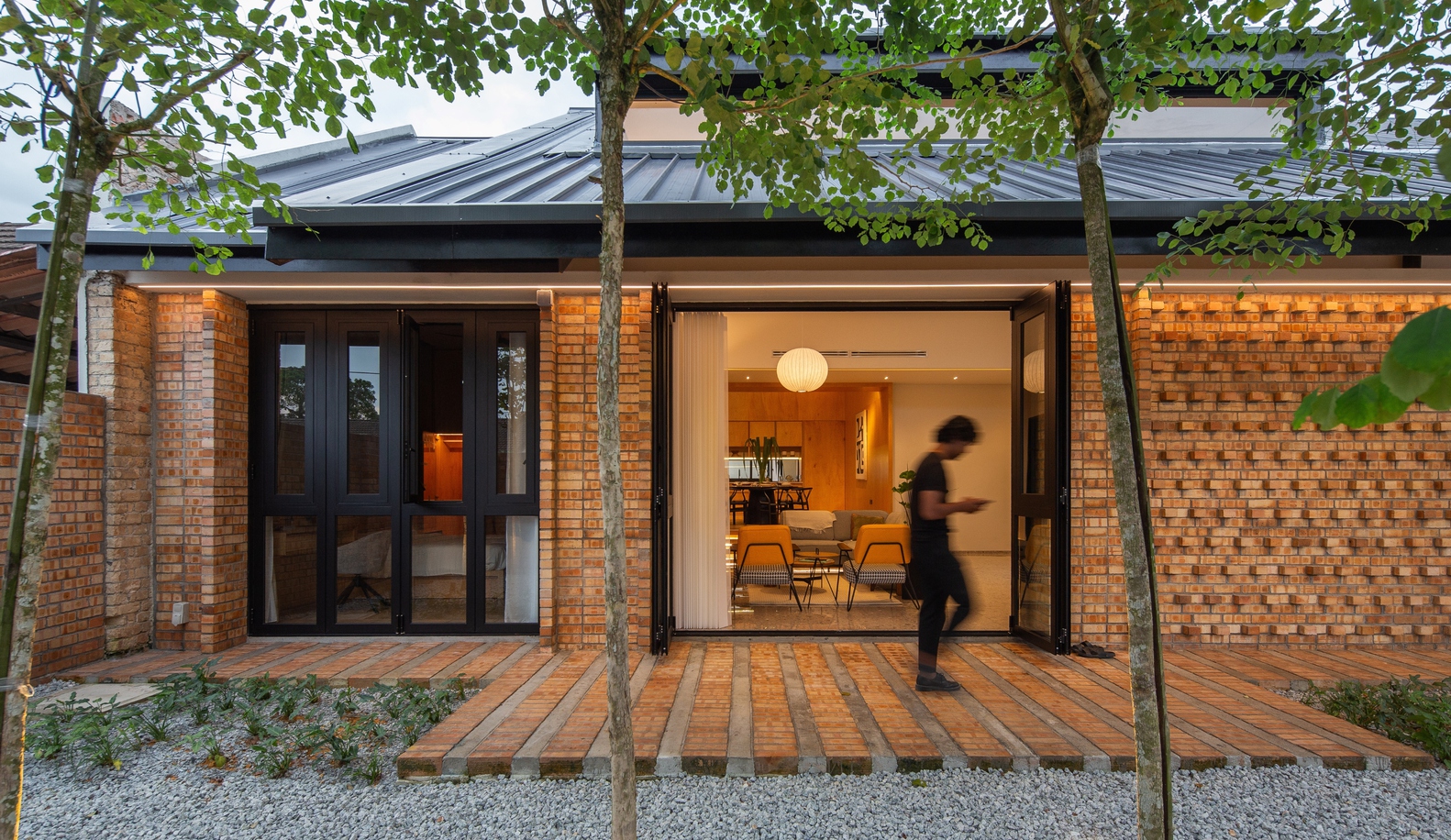 The original and raw character of the materials used (cr: Ameen Deen)
The original and raw character of the materials used (cr: Ameen Deen)
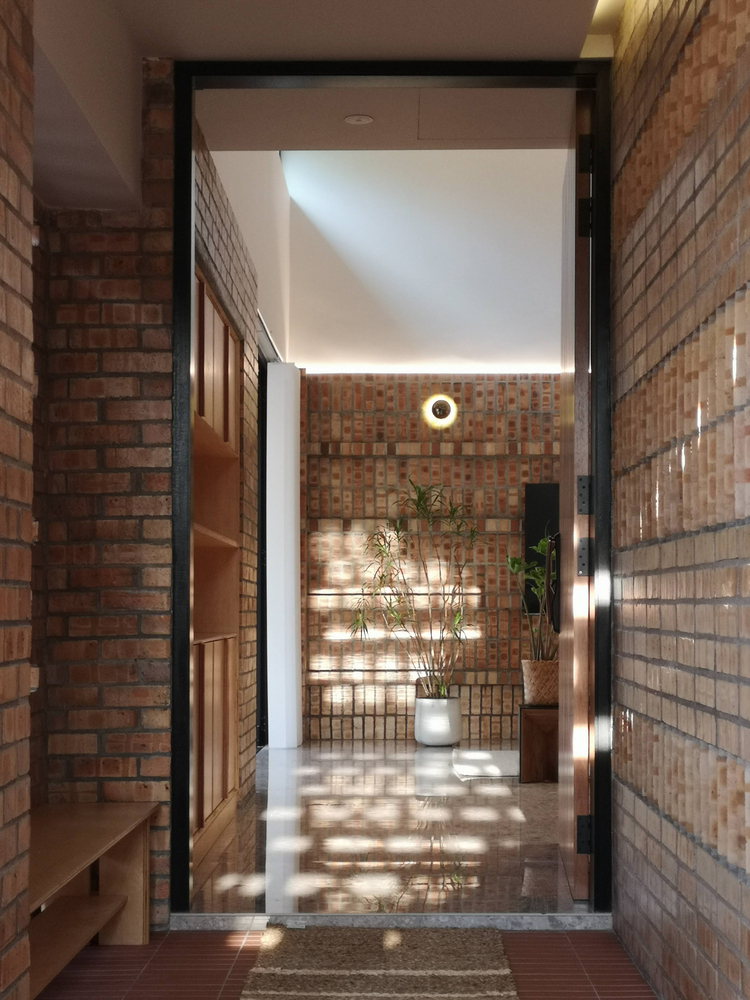 The rays of light (cr: Choong Wei Li, Wilber Ooi)
The rays of light (cr: Choong Wei Li, Wilber Ooi)
Apart from hard elements, the presence of light and wind is also a complement that adds value to the house. Providing ventilation, skylights, large openings on various sides, and a porous brick wall configuration provide access to air circulation while also filtering the falling rays of light with various intensities, angles, and patterns into the interior space.






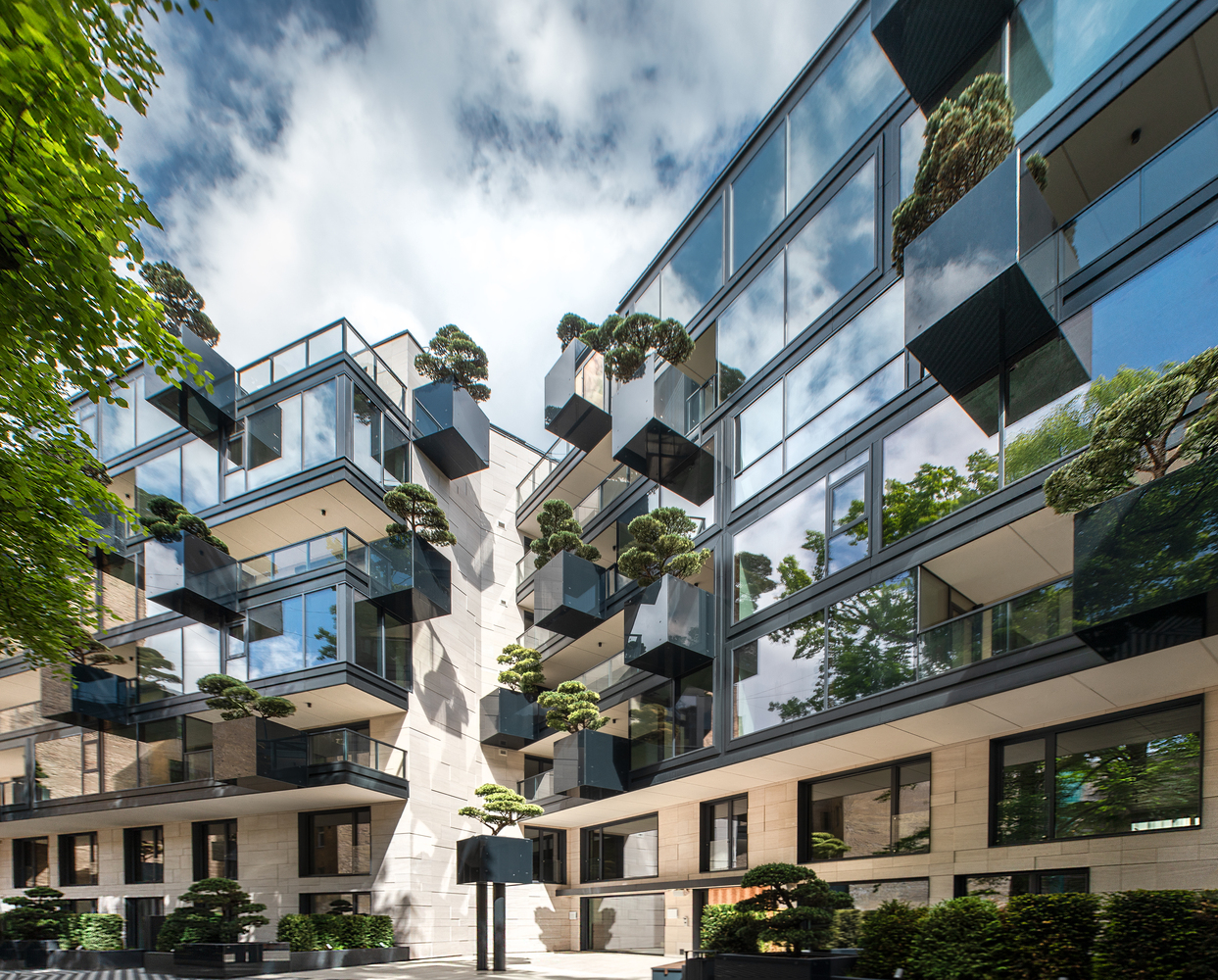


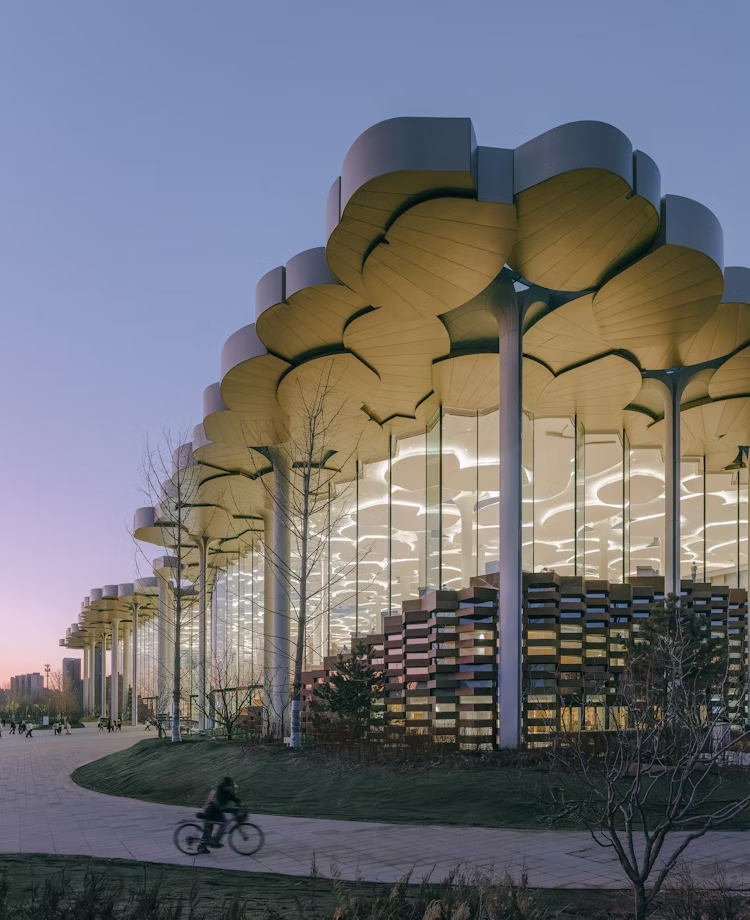
Authentication required
You must log in to post a comment.
Log in