A Tranquil House amidst Verdant Gardens Full of Aromatic Scents
Casa de Lavra, a testament to the owner’s identity as a devoted gardener, unfolds as a lush sanctuary brimming with diverse vegetation, infusing interior and exterior spaces with an aromatic ambiance.
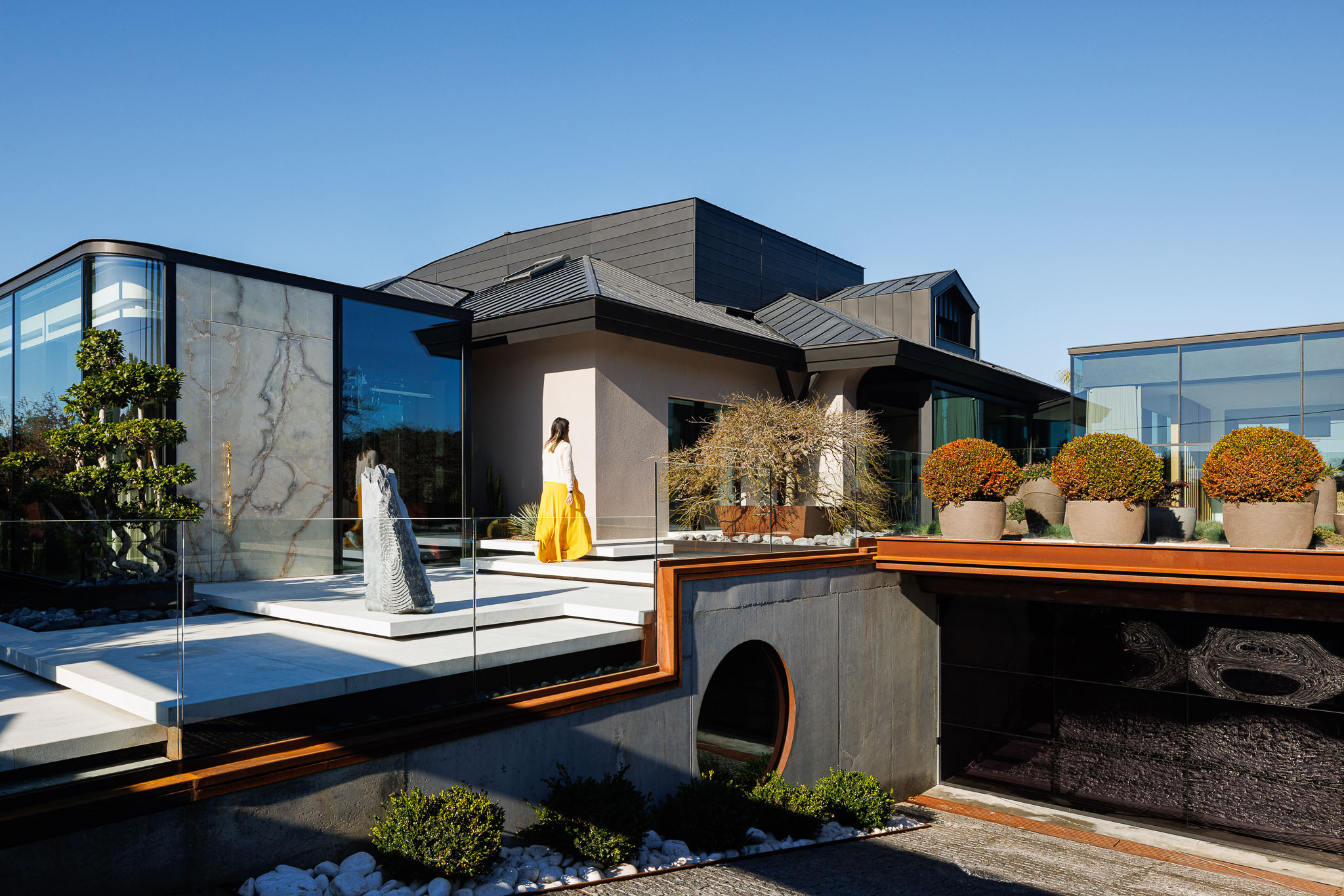 Casa de Lavra by Ricardo Azevedo Arquitecto, Photo by Ivo Tavares
Casa de Lavra by Ricardo Azevedo Arquitecto, Photo by Ivo Tavares
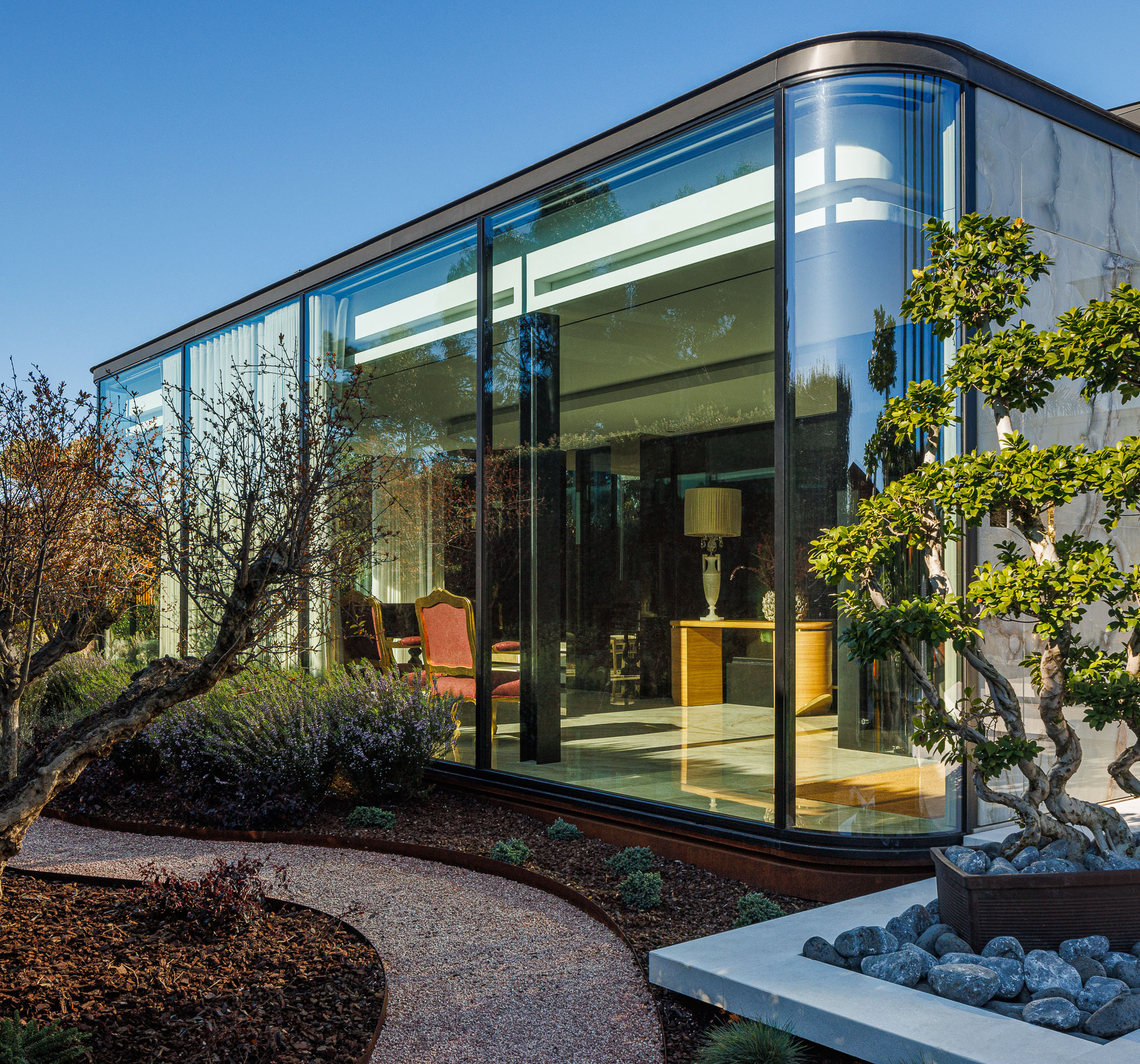 Casa de Lavra by Ricardo Azevedo Arquitecto, Photo by Ivo Tavares
Casa de Lavra by Ricardo Azevedo Arquitecto, Photo by Ivo Tavares
In crafting this dwelling, the architect and client harmoniously shared a design language, eliminating any challenges in the creative process. The architectural dialogue aimed to dissolve the barriers between inside and outside, culminating in a seamless union of these environments. Embarking on a traditional design path, complete with archways, a grounding plinth, and encircling gardens, the residence beautifully embodies the spirit of its gardening owner.
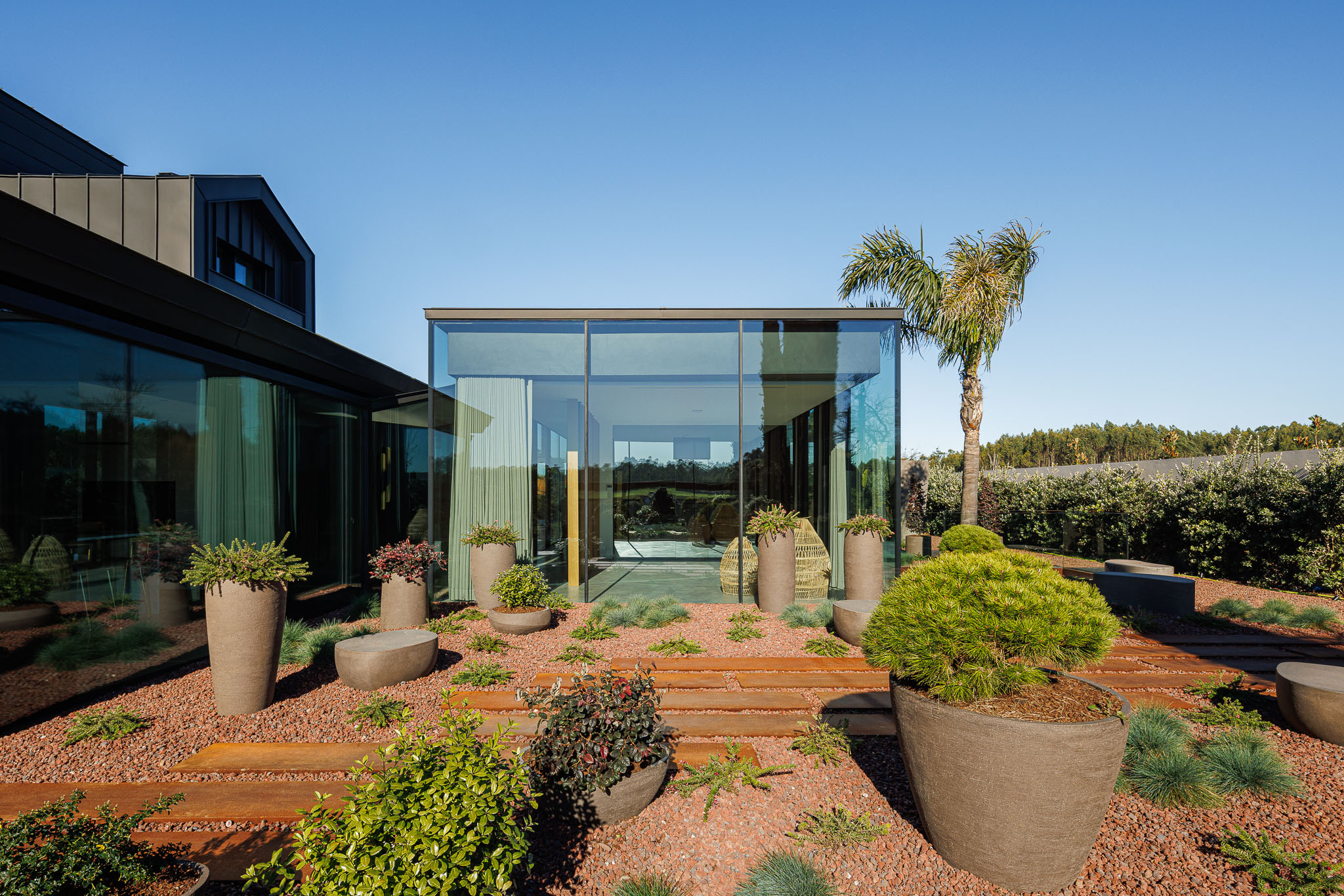 The architectural dialogue aimed to dissolve the barriers between inside and outside, Photo by Ivo Tavares
The architectural dialogue aimed to dissolve the barriers between inside and outside, Photo by Ivo Tavares
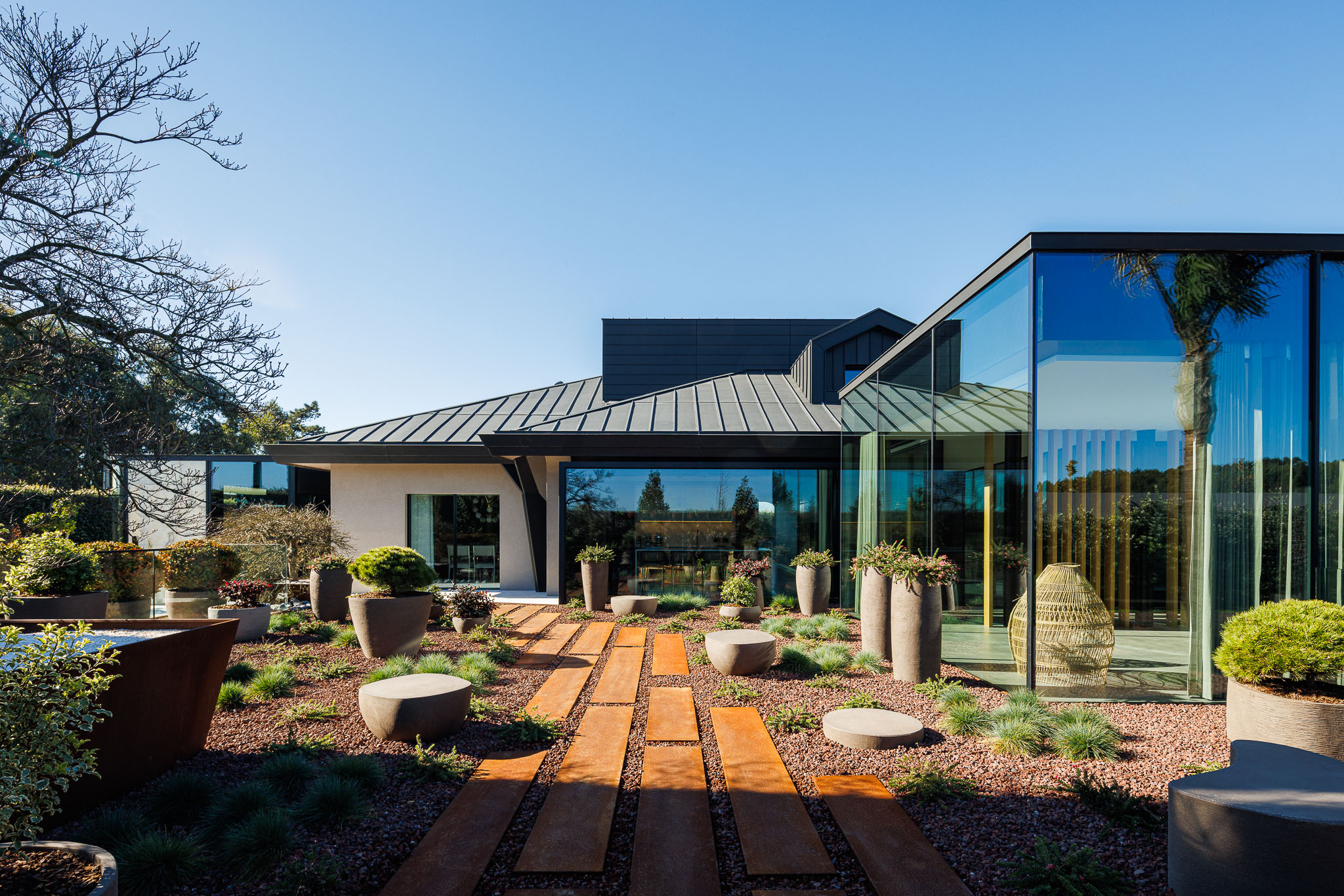 The residence beautifully embodies the spirit of its gardening owner, Photo by Ivo Tavares
The residence beautifully embodies the spirit of its gardening owner, Photo by Ivo Tavares
Strategically unifying program sections, the house distribution prioritizes order and cohesion. Suites rooms for tranquility coexist with living rooms seamlessly connected to the inviting pool area. The lobby, expanded living space, and a novel social volume constitute three elevated volumes, maintaining an unbroken connection with the surrounding nature. This intentional expansion reinforces the inherent link between interior and exterior. The public area, cocooned in tropical greenery and grained marble, exudes a distinctive atmosphere. A sculptural masterpiece by Paulo Neves offers a wine-tasting experience—a carved door infusing an organic feel, enhancing the overall outdoor experience.
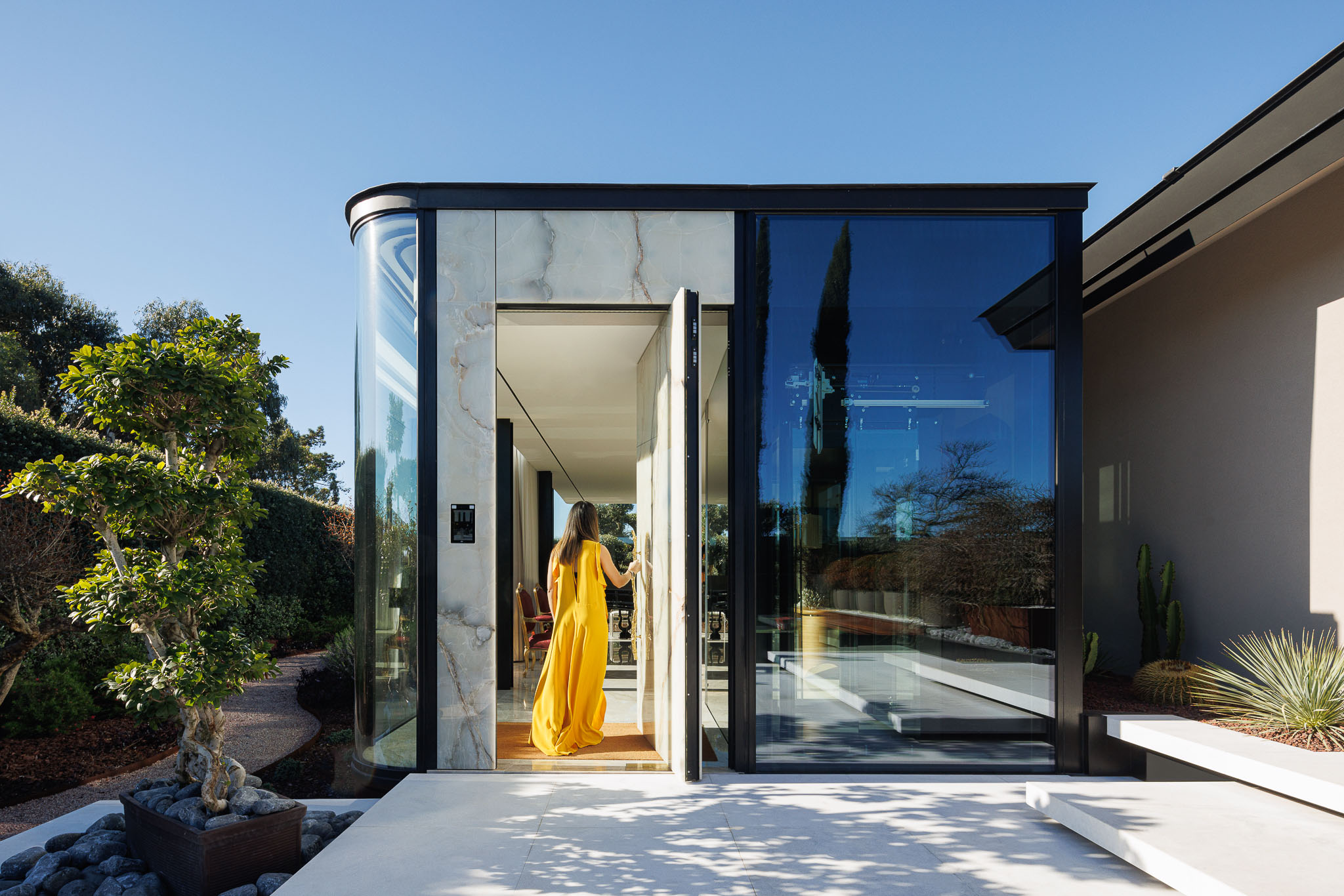 The public area, cocooned in tropical greenery and grained marble, Photo by Ivo Tavares
The public area, cocooned in tropical greenery and grained marble, Photo by Ivo Tavares
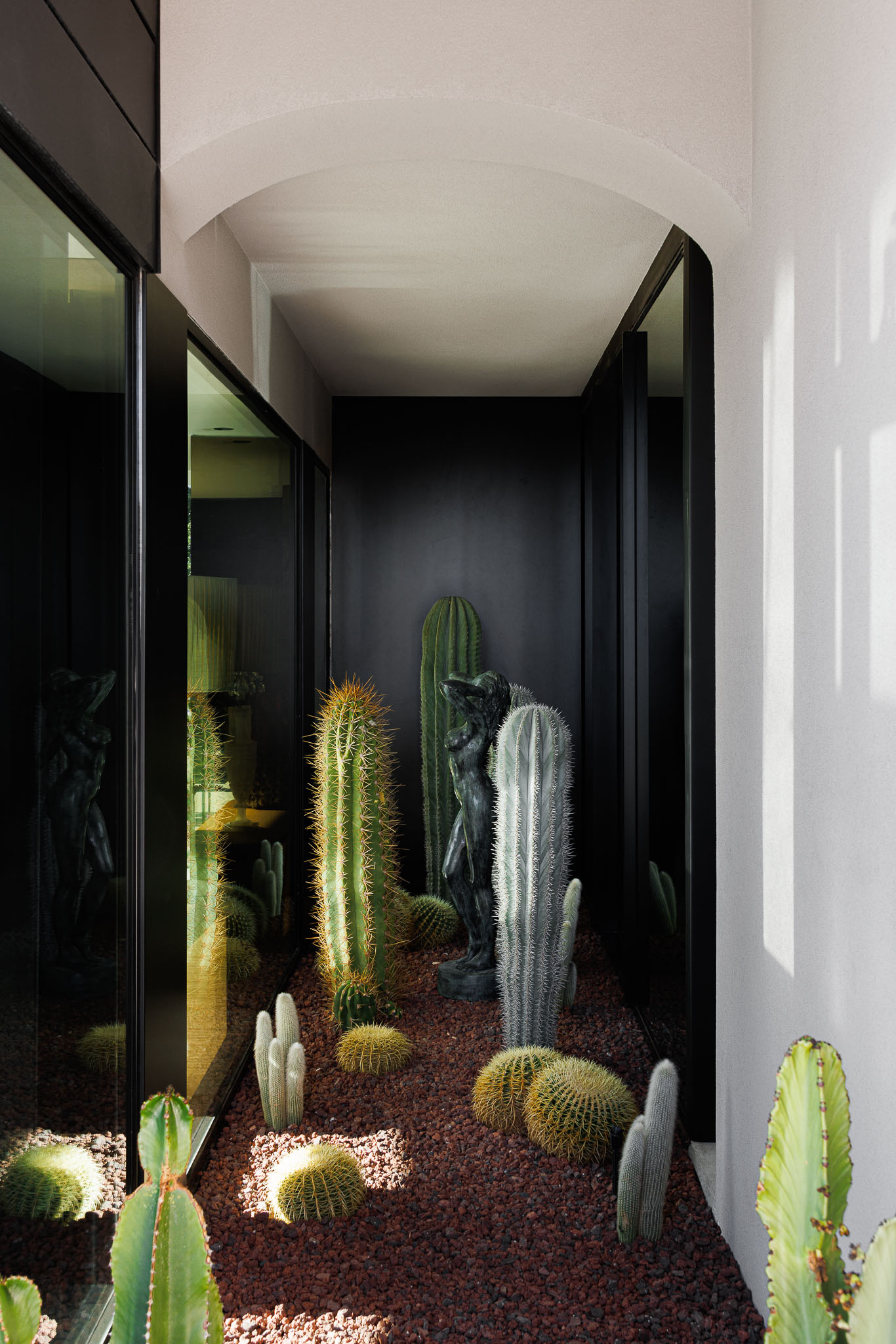
The indoor garden, Photo by Ivo Tavares
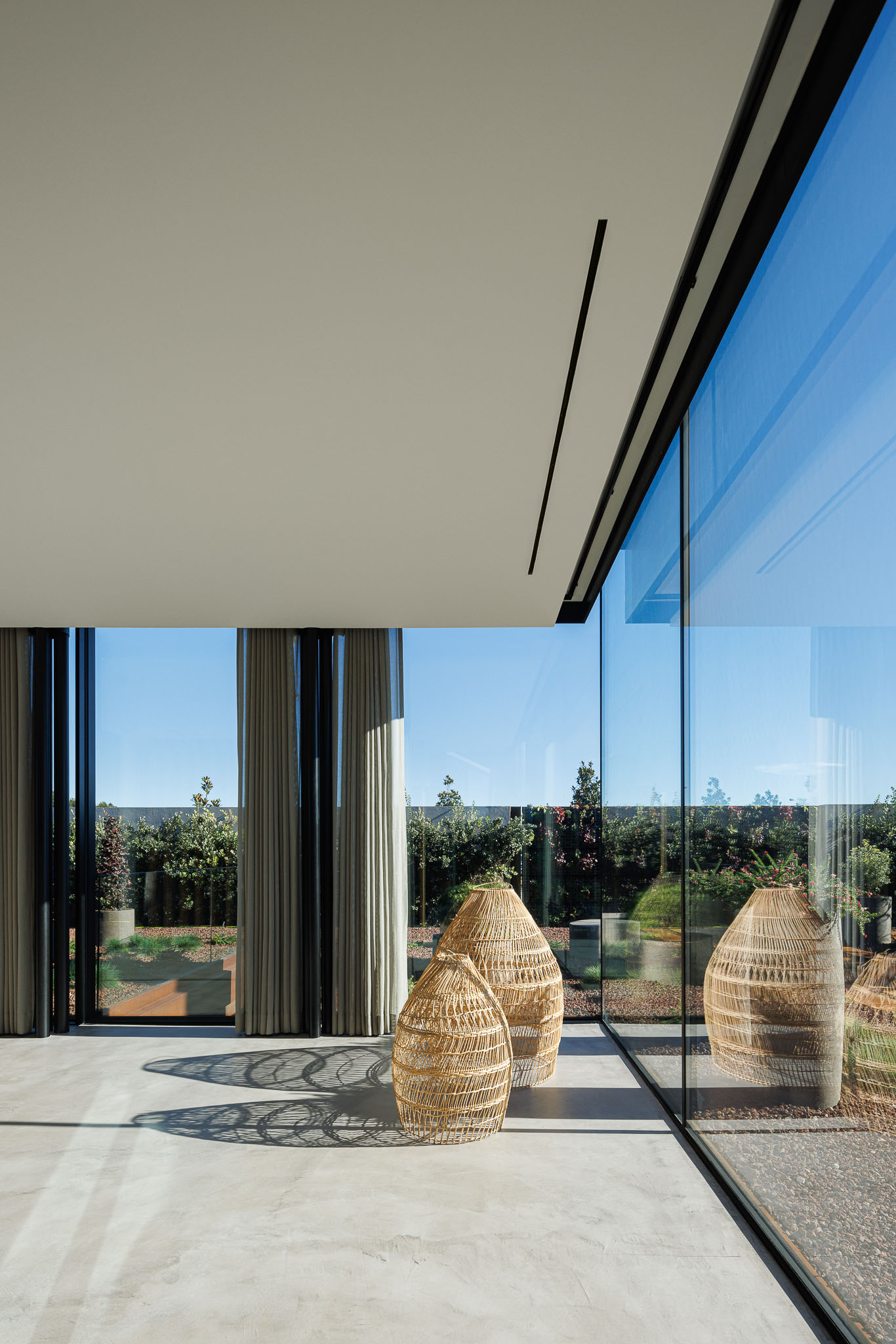 Casa de Lavra maintains an unbroken connection with the surrounding nature, Photo by Ivo Tavares
Casa de Lavra maintains an unbroken connection with the surrounding nature, Photo by Ivo Tavares
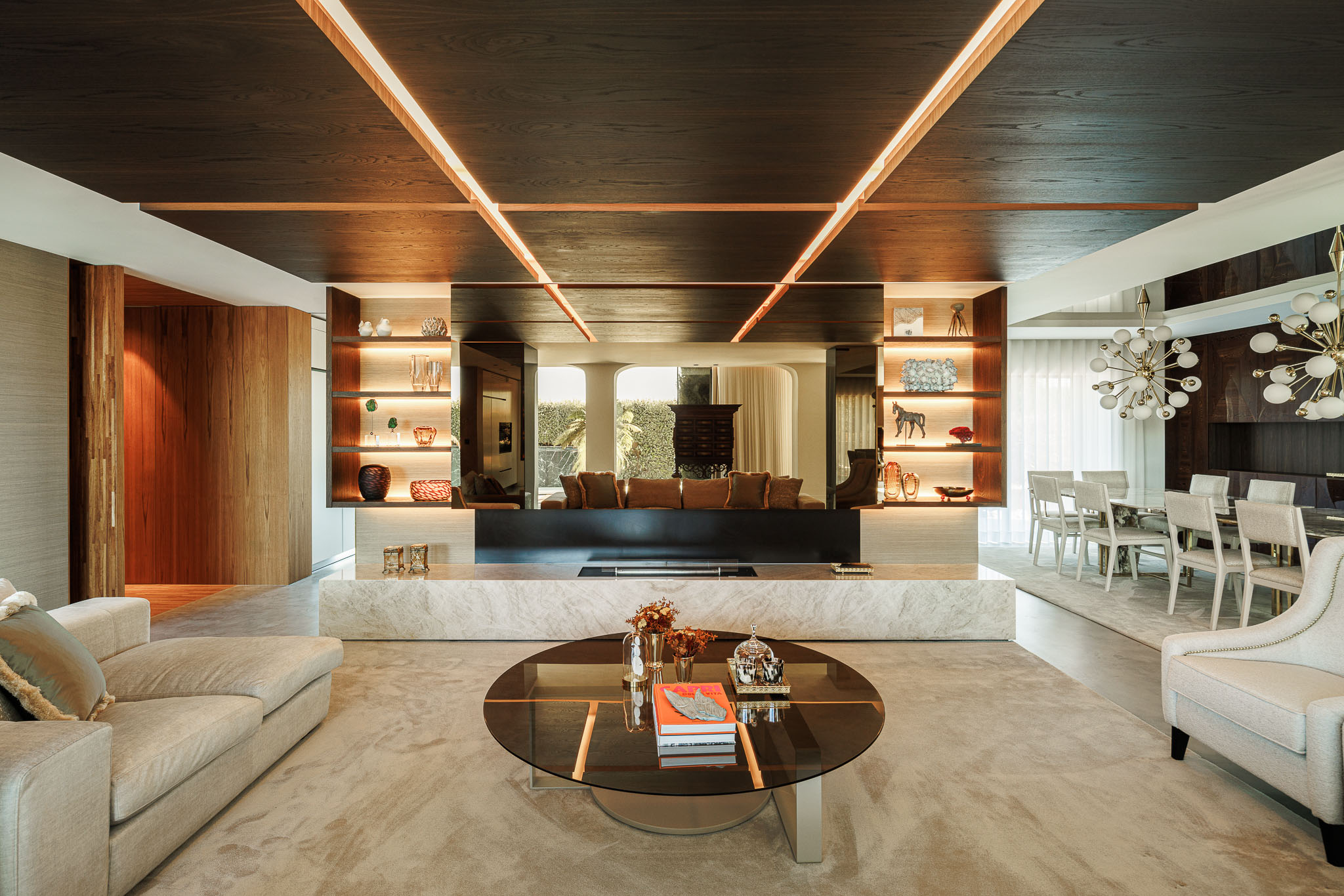 Casa de Lavra by Ricardo Azevedo Arquitecto, Photo by Ivo Tavares
Casa de Lavra by Ricardo Azevedo Arquitecto, Photo by Ivo Tavares
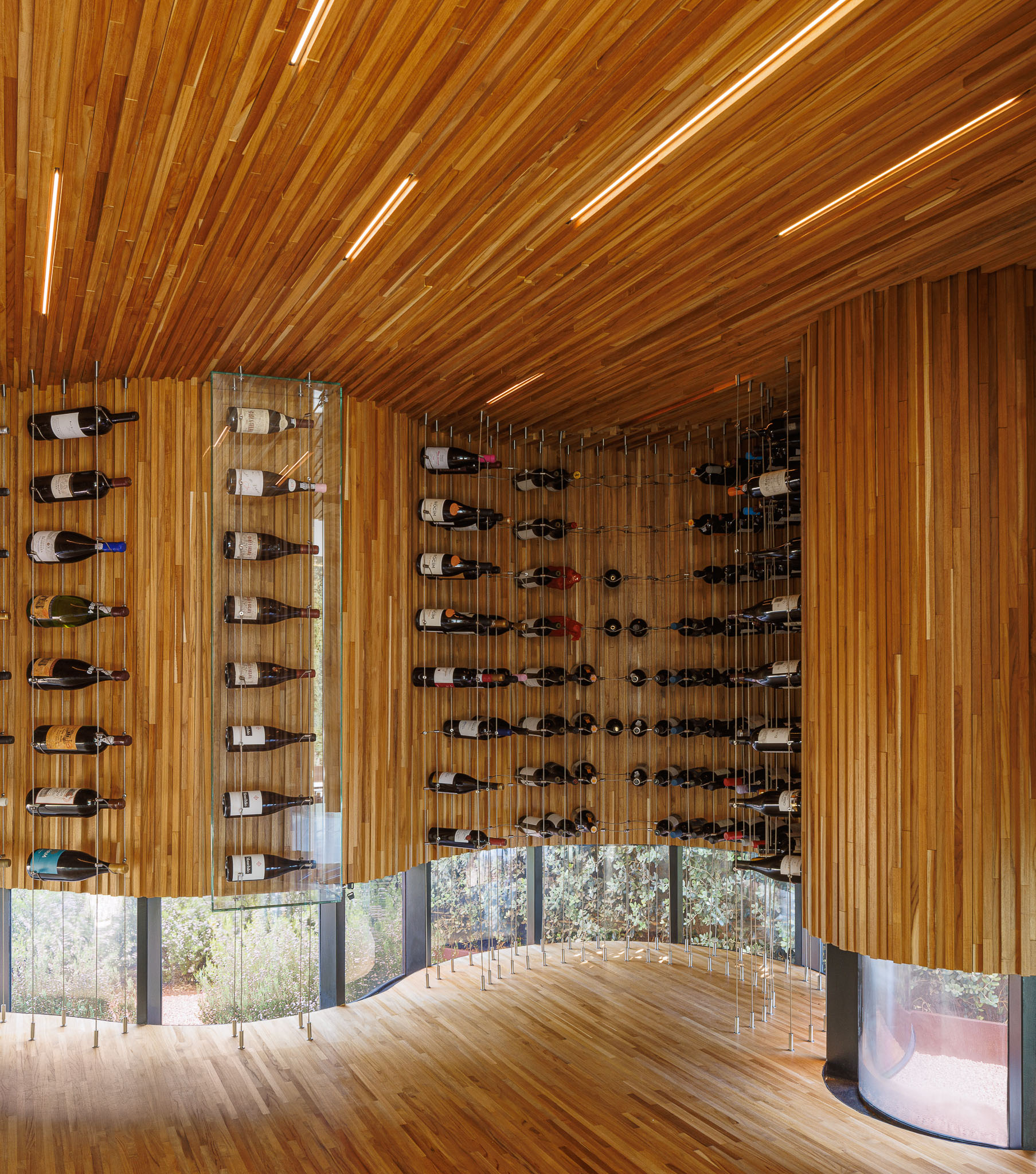 The wine storage in Casa de Lavra, Photo by Ivo Tavares
The wine storage in Casa de Lavra, Photo by Ivo Tavares
Glass, marble, and wood become dominant in both interior and exterior realms, fashioning an opulent and luxurious design. The transparency of glass walls expertly captures the enchanting garden view, seamlessly blurring the lines between indoor and outdoor spaces. The lobby and living room, encased in expansive glass walls, transform into glass sanctuaries amid the verdant garden, reflecting the captivating scenery and infinite blue sky. The well-designed garden not only enhances aesthetic appeal but also ushers in refreshing natural breezes.
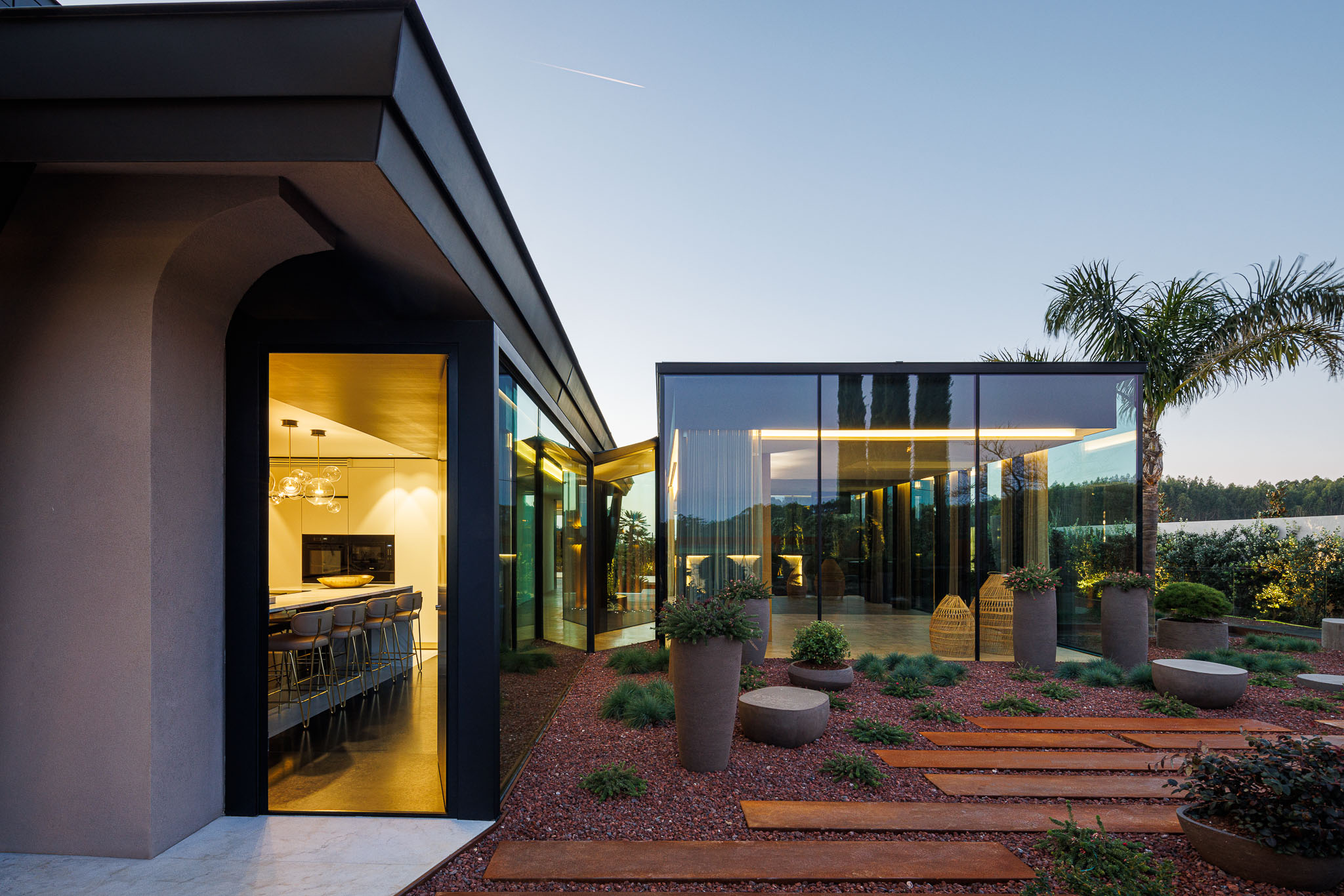 Glass, marble, and wood become dominant in both interior and exterior realms, Photo by Ivo Tavares
Glass, marble, and wood become dominant in both interior and exterior realms, Photo by Ivo Tavares
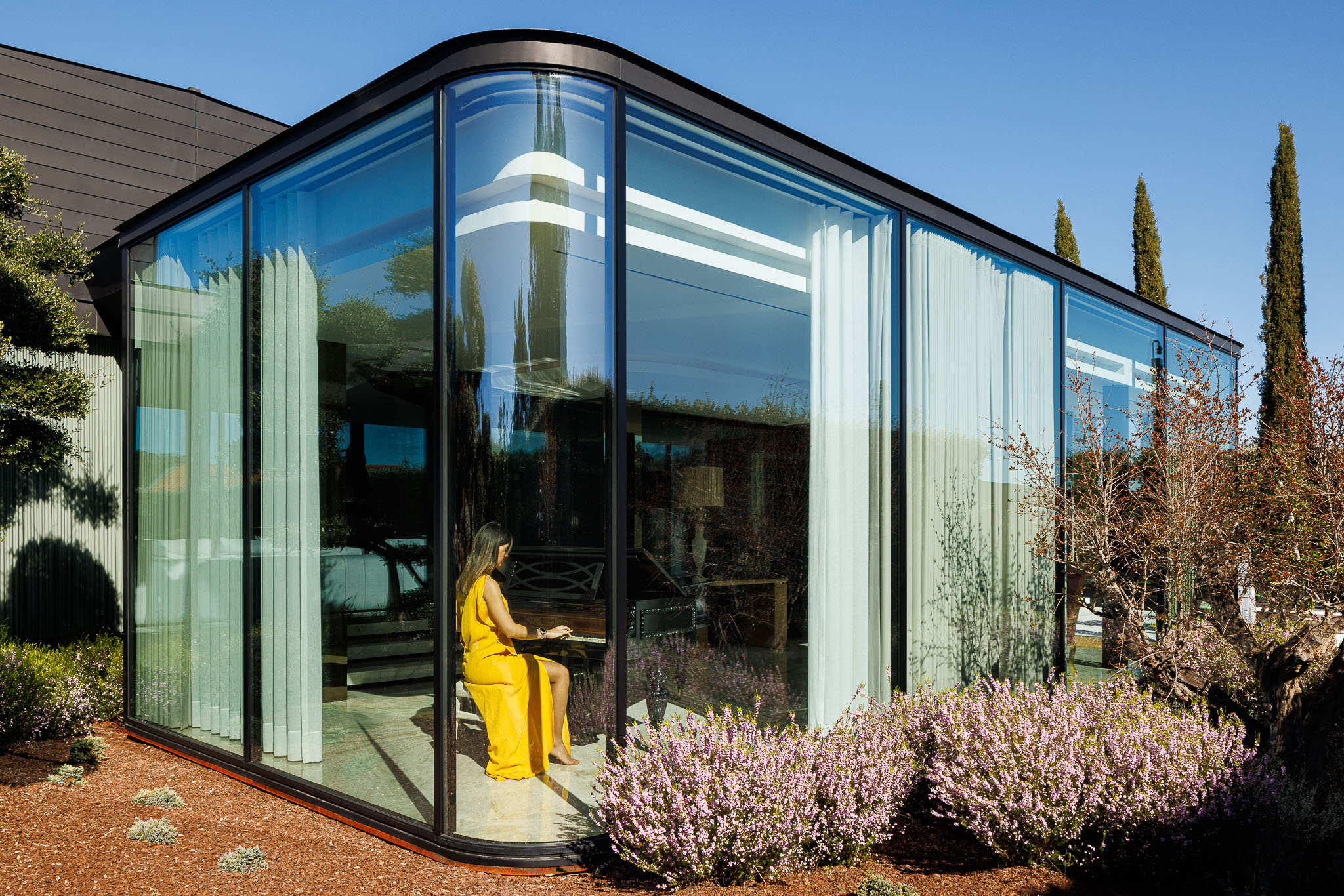 The transparency of glass walls expertly captures the enchanting garden view, Photo by Ivo Tavares
The transparency of glass walls expertly captures the enchanting garden view, Photo by Ivo Tavares
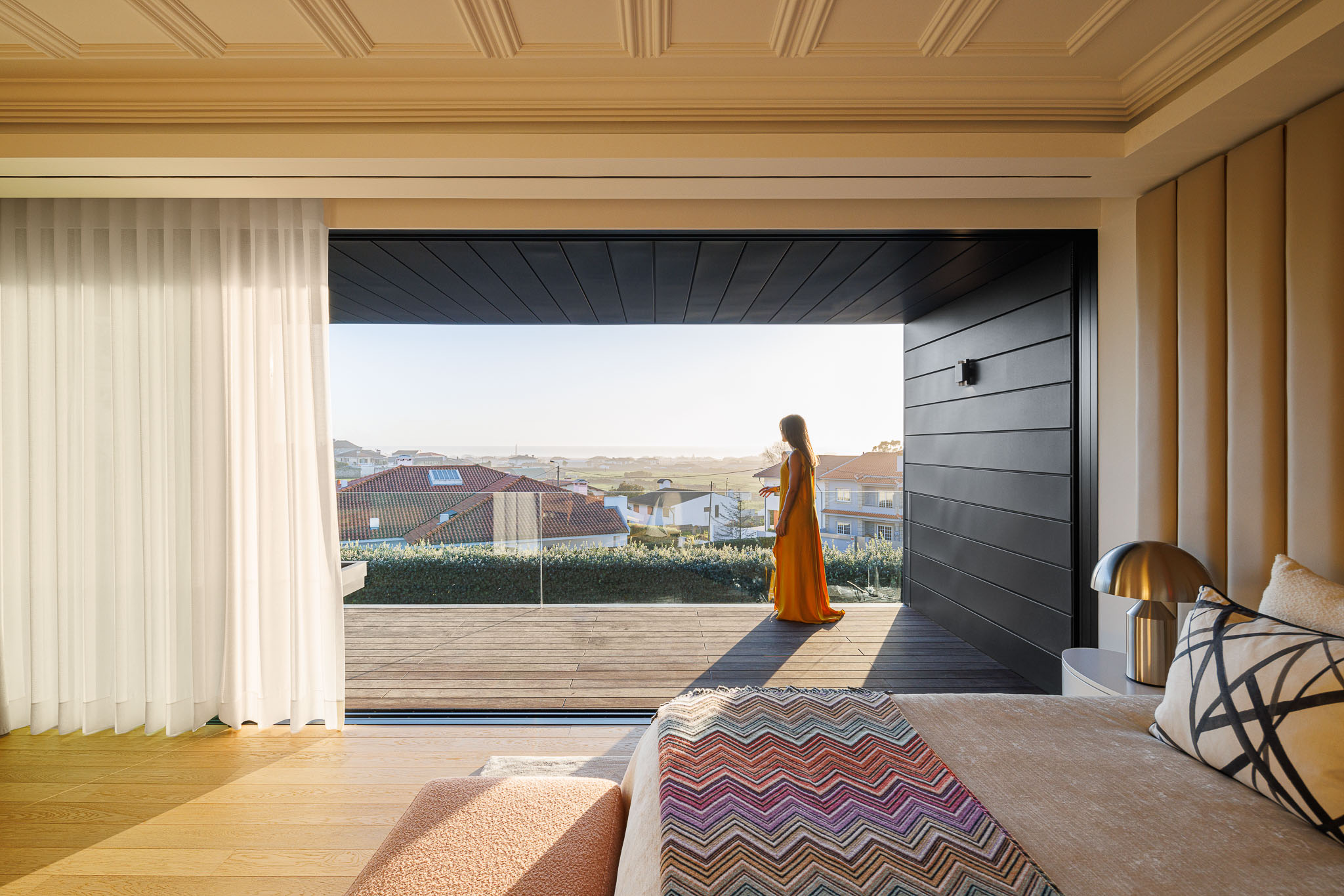 The bedroom, Photo by Ivo Tavares
The bedroom, Photo by Ivo Tavares
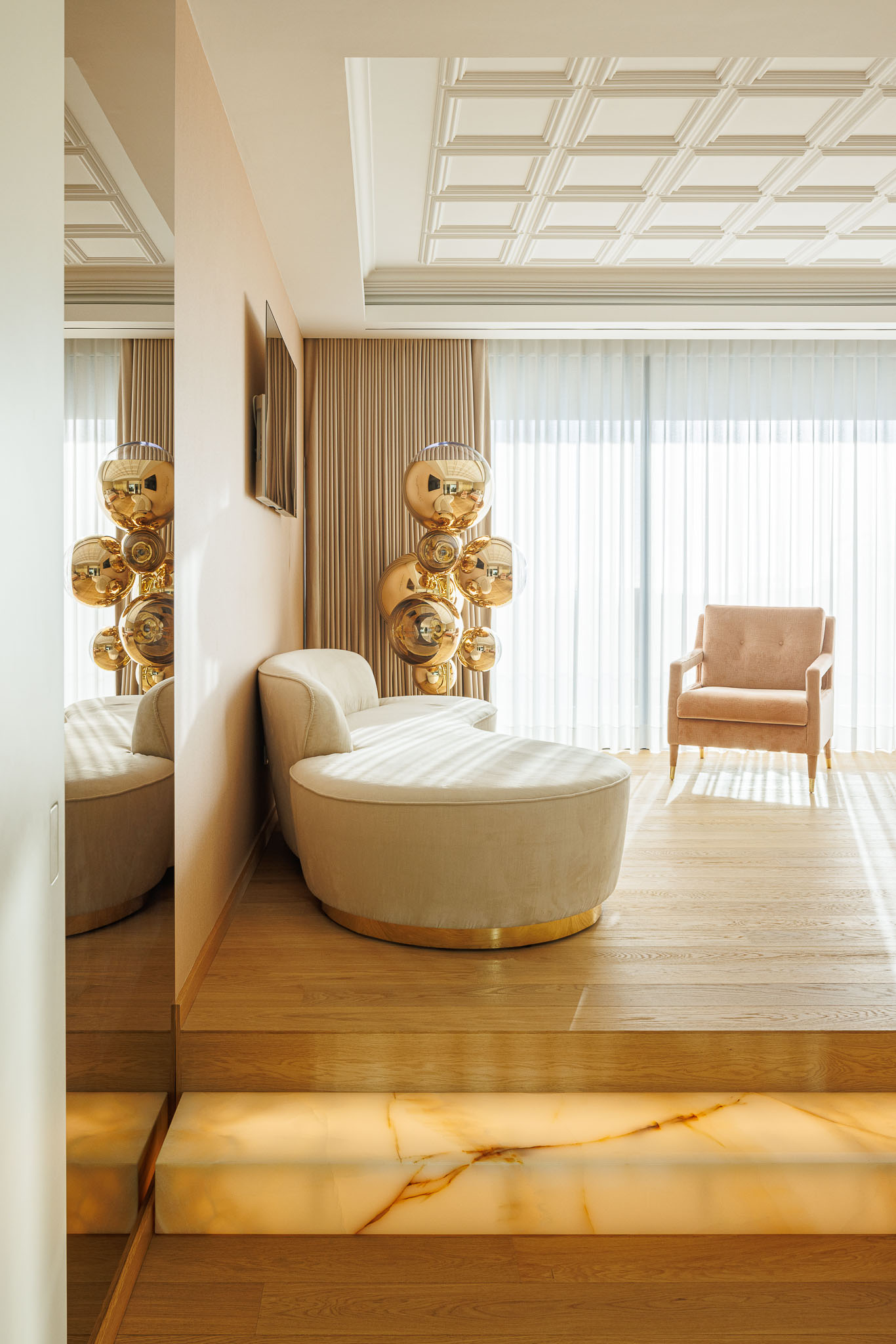 Glass, marble, and wood become dominant in both interior and exterior realms, Photo by Ivo Tavares
Glass, marble, and wood become dominant in both interior and exterior realms, Photo by Ivo Tavares
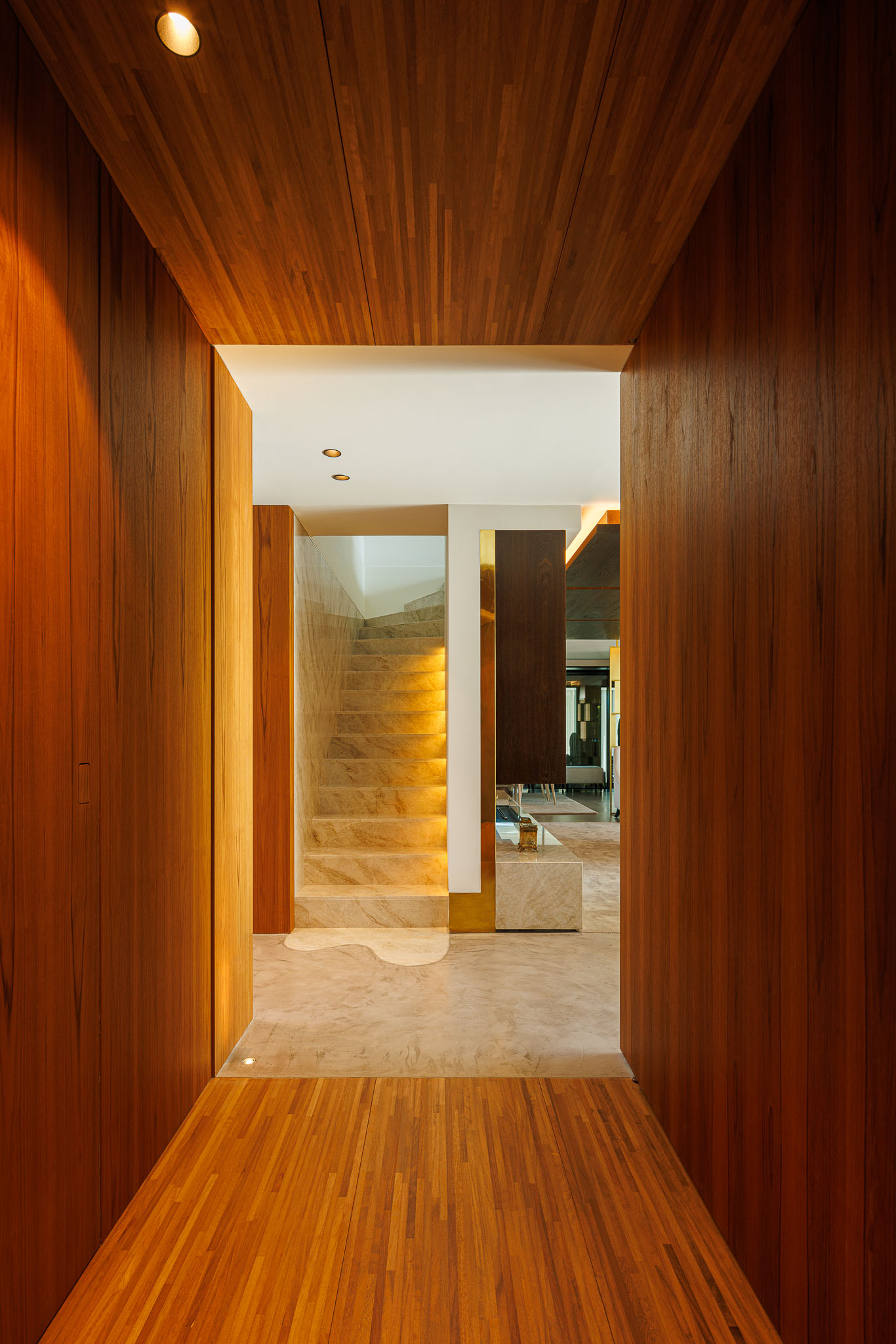 Glass, marble, and wood become dominant in both interior and exterior realms, Photo by Ivo Tavares
Glass, marble, and wood become dominant in both interior and exterior realms, Photo by Ivo Tavares
Luxurious marble accents on the floor, doors, and other decorative elements elevate the house’s aesthetic, seamlessly blending with pristine white-painted walls. The gardener-owner’s influence is omnipresent, as the house becomes a canvas reflecting the meticulous care given to trees, flowers, and various vegetation. The architect, Ricardo Azevedo, describes Casa de Lavra as more than a mere residence—it’s a living sculpture, akin to a rough stone transformed into a diamond by the hands of a devoted gardener.
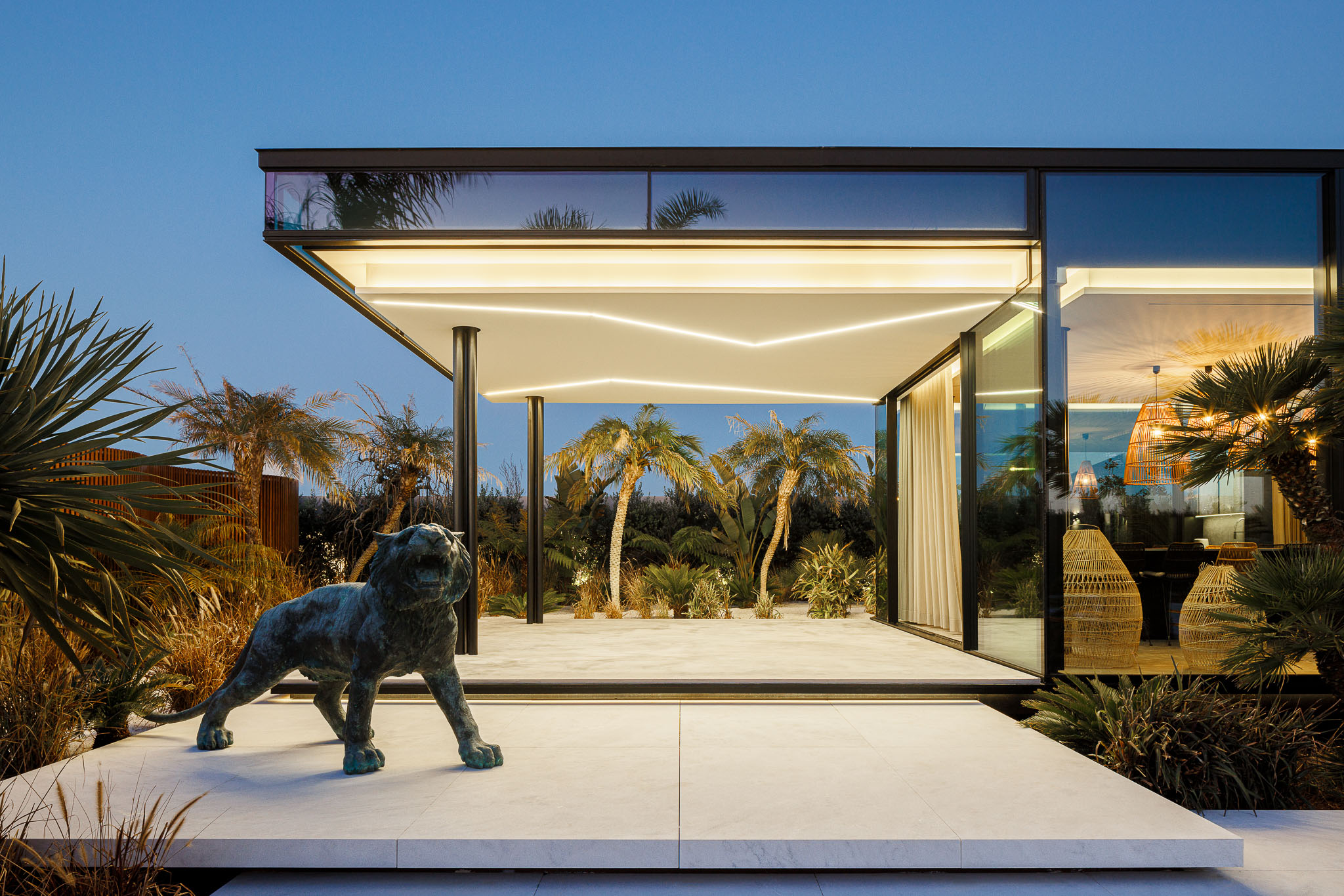 Luxurious marble accents on the floor, doors, and other decorative elements, Photo by Ivo Tavares
Luxurious marble accents on the floor, doors, and other decorative elements, Photo by Ivo Tavares
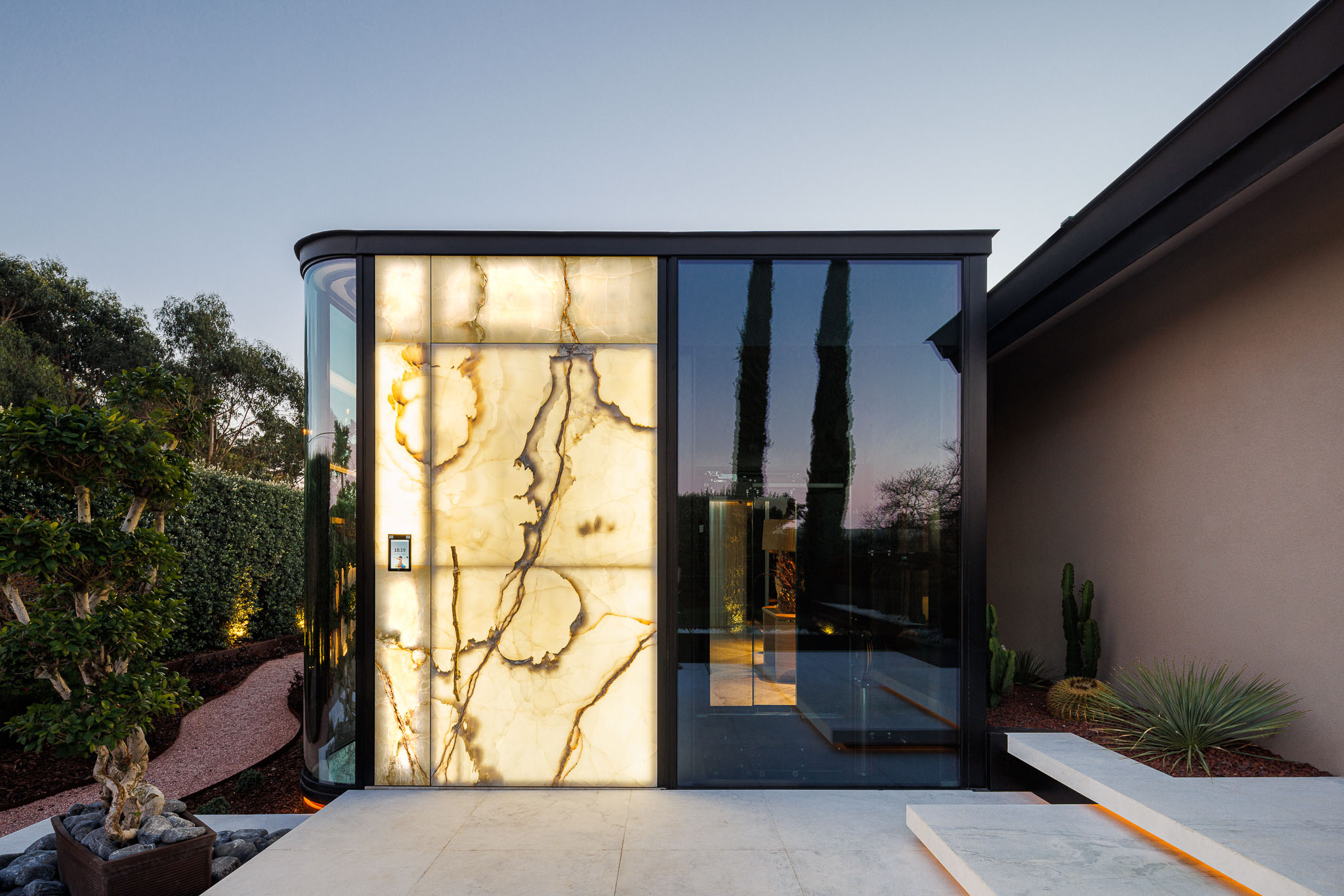 Luxurious marble accents on the floor, doors, and other decorative elements, Photo by Ivo Tavares
Luxurious marble accents on the floor, doors, and other decorative elements, Photo by Ivo Tavares
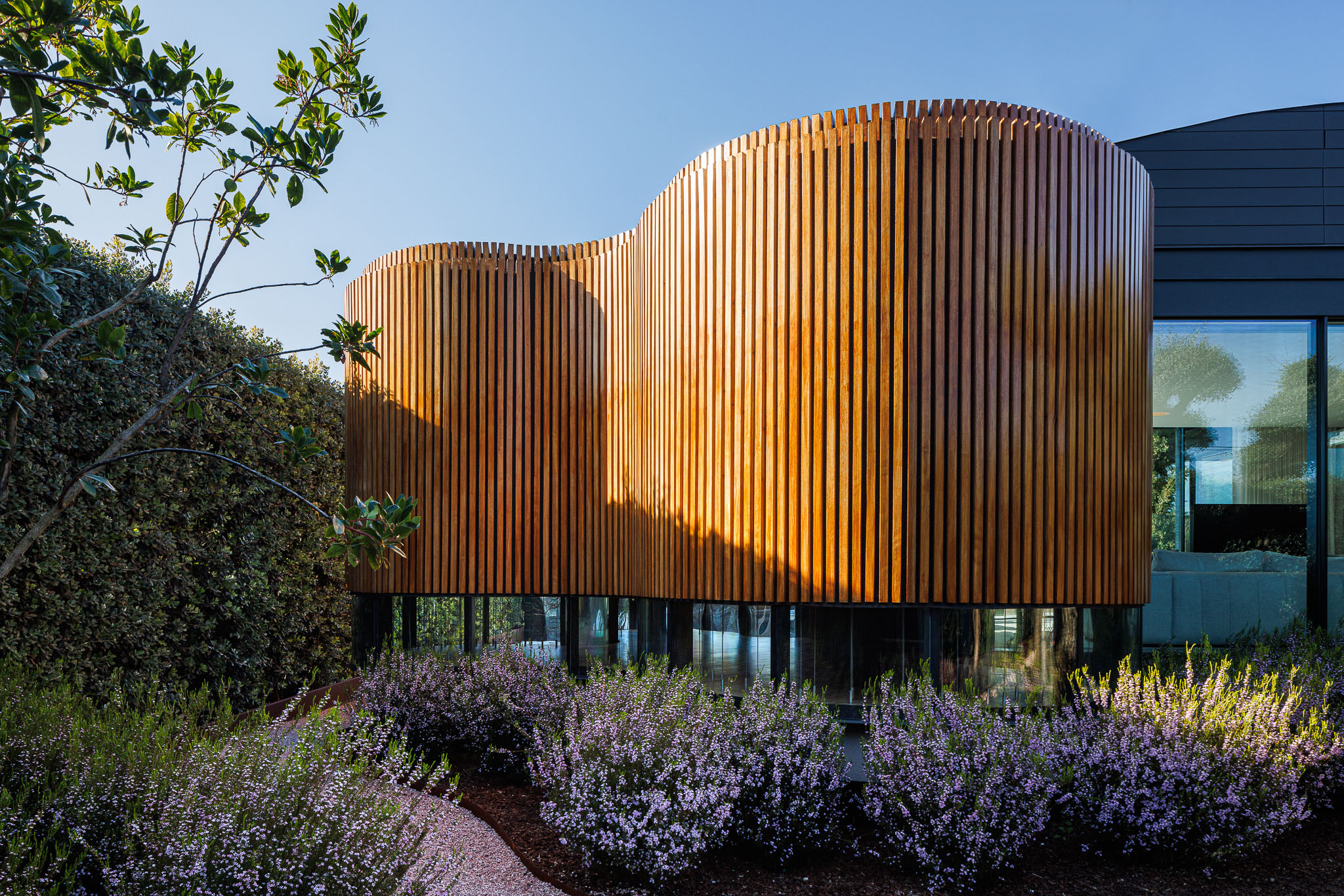 The wooden material blends with the garden, Photo by Ivo Tavares
The wooden material blends with the garden, Photo by Ivo Tavares
 Casa de Lavra by Ricardo Azevedo Arquitecto, Photo by Ivo Tavares
Casa de Lavra by Ricardo Azevedo Arquitecto, Photo by Ivo Tavares
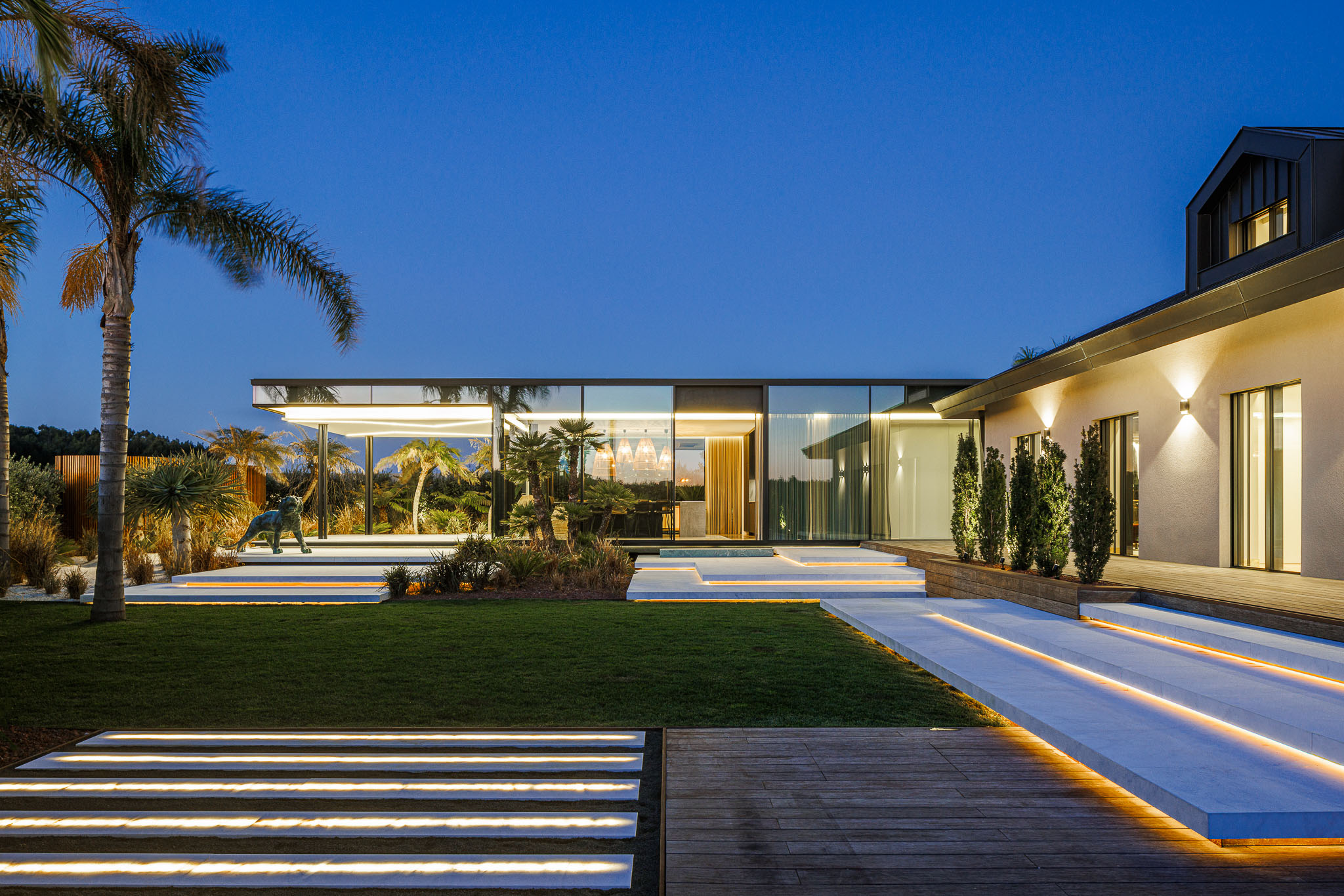 Casa de Lavra by Ricardo Azevedo Arquitecto, Photo by Ivo Tavares
Casa de Lavra by Ricardo Azevedo Arquitecto, Photo by Ivo Tavares
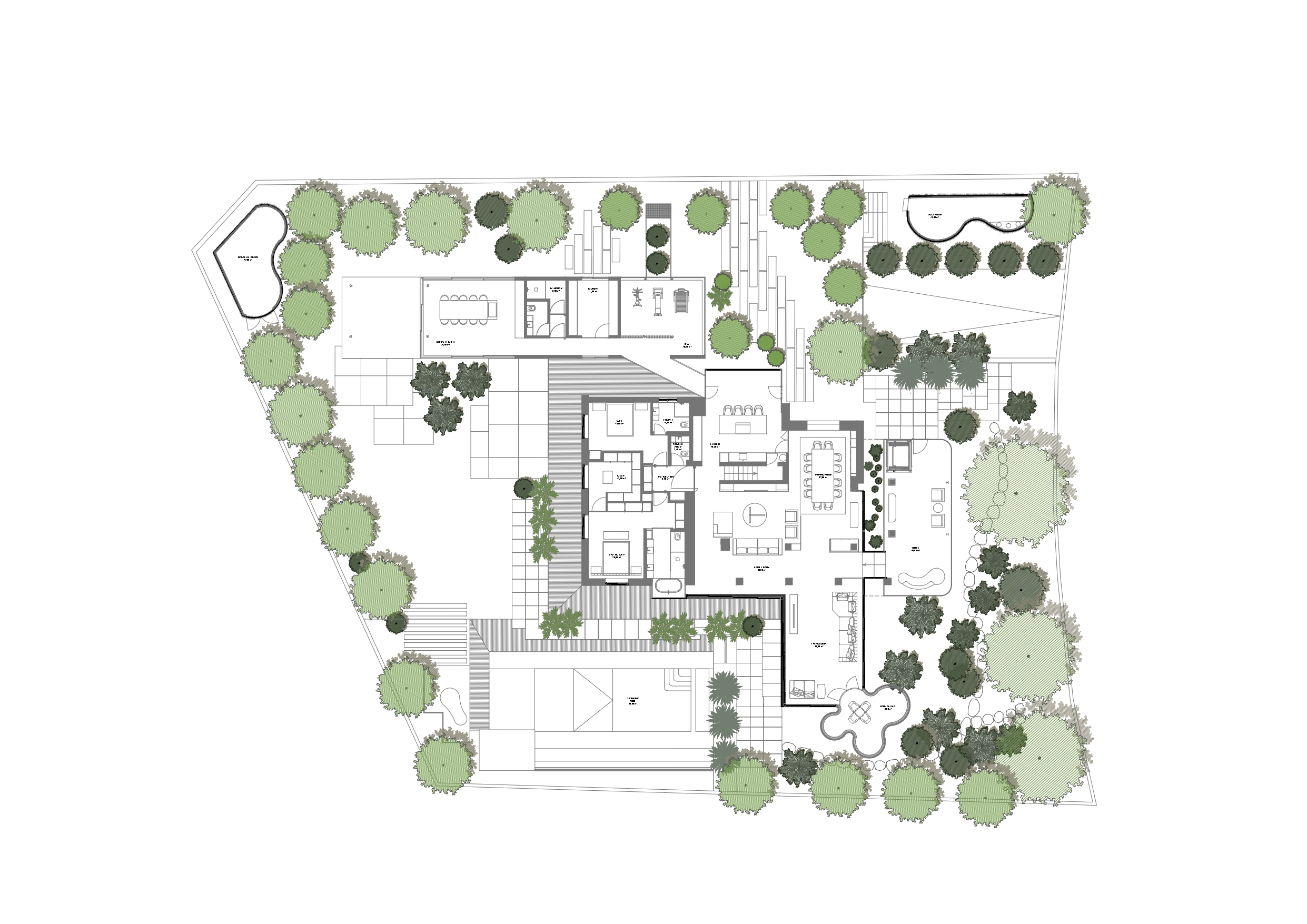 Ground Floorplan
Ground Floorplan
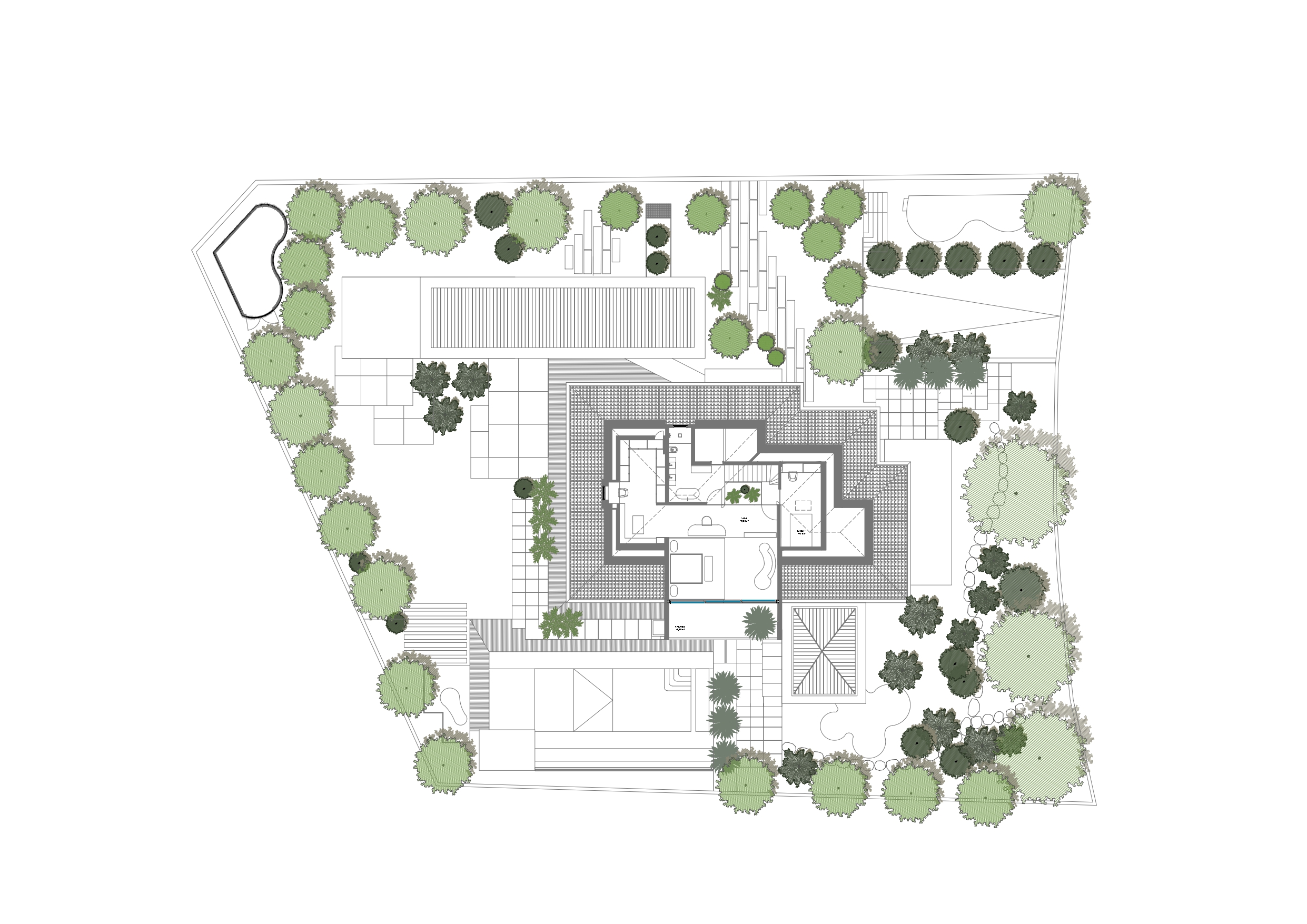 First Floorplan
First Floorplan
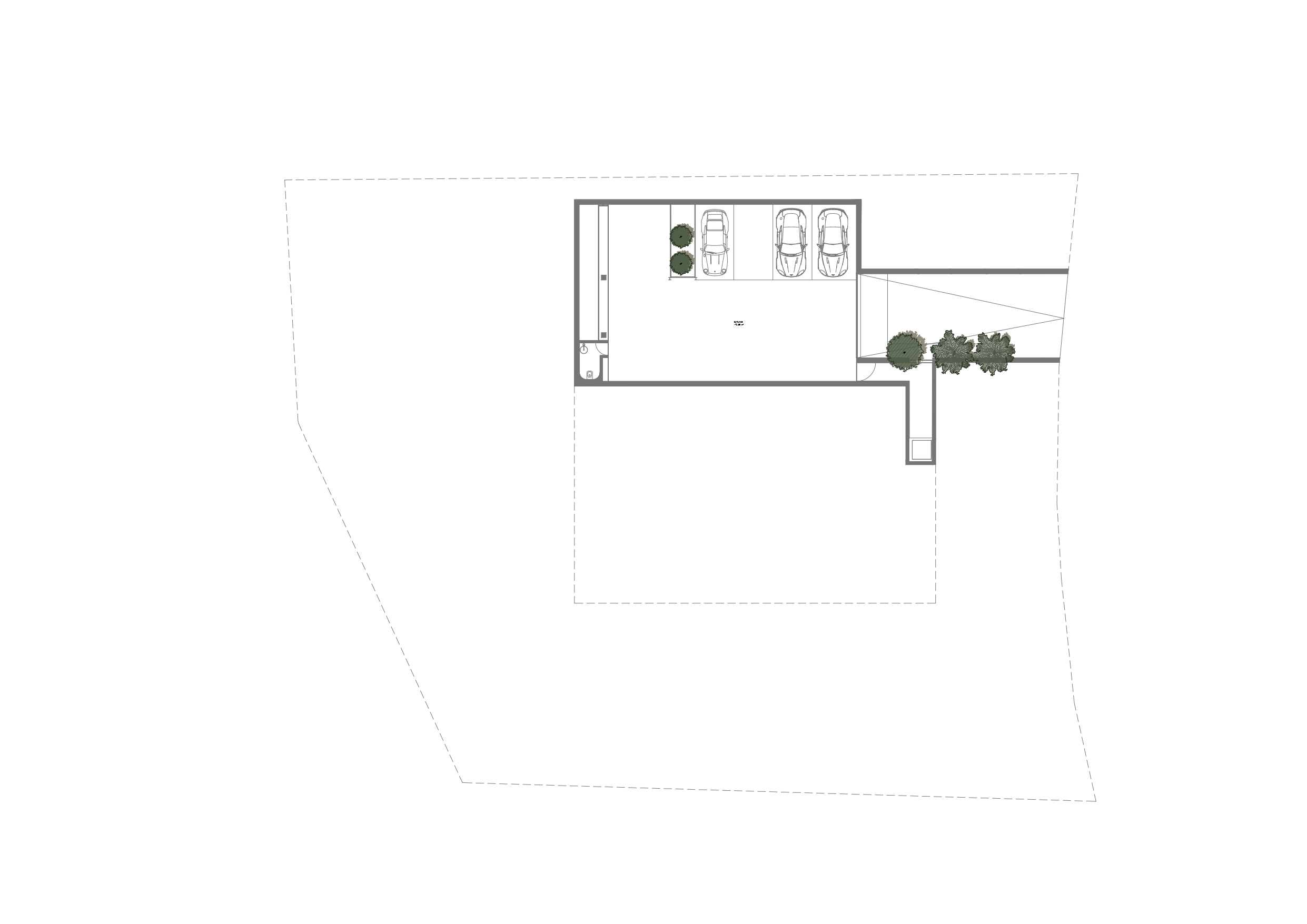 Underground Floorplan
Underground Floorplan

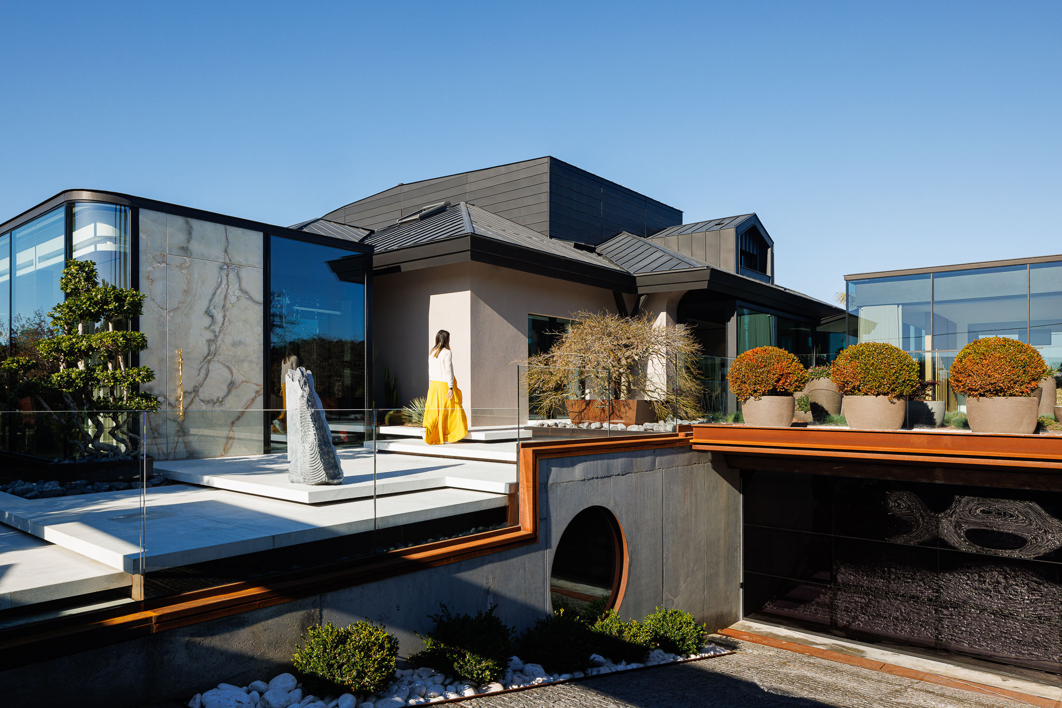


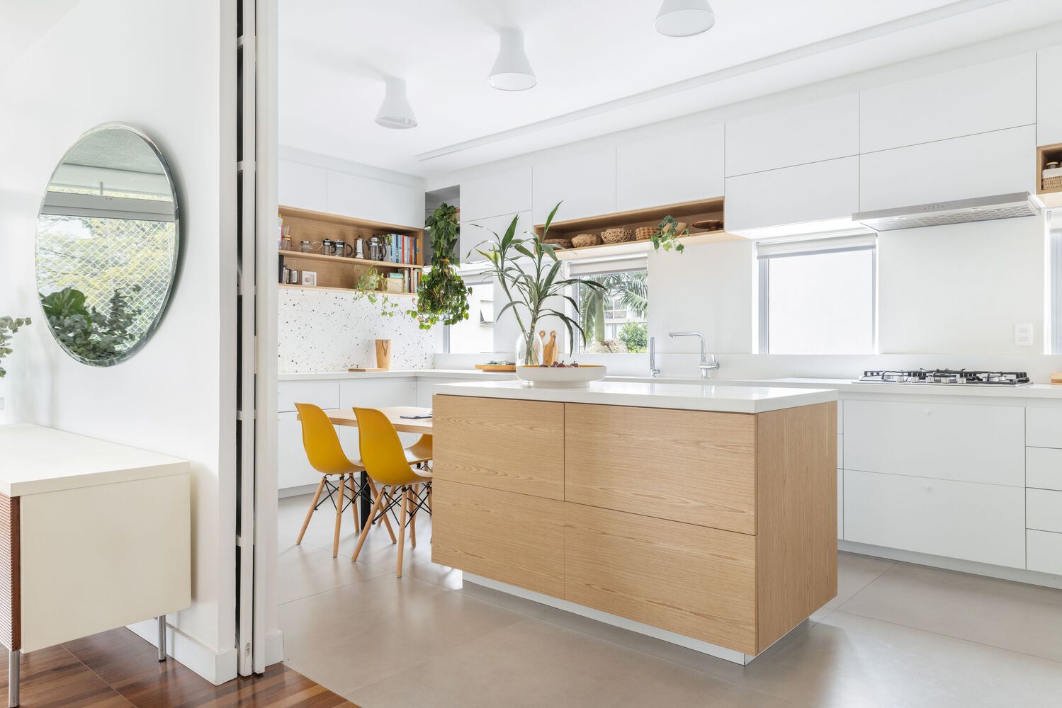

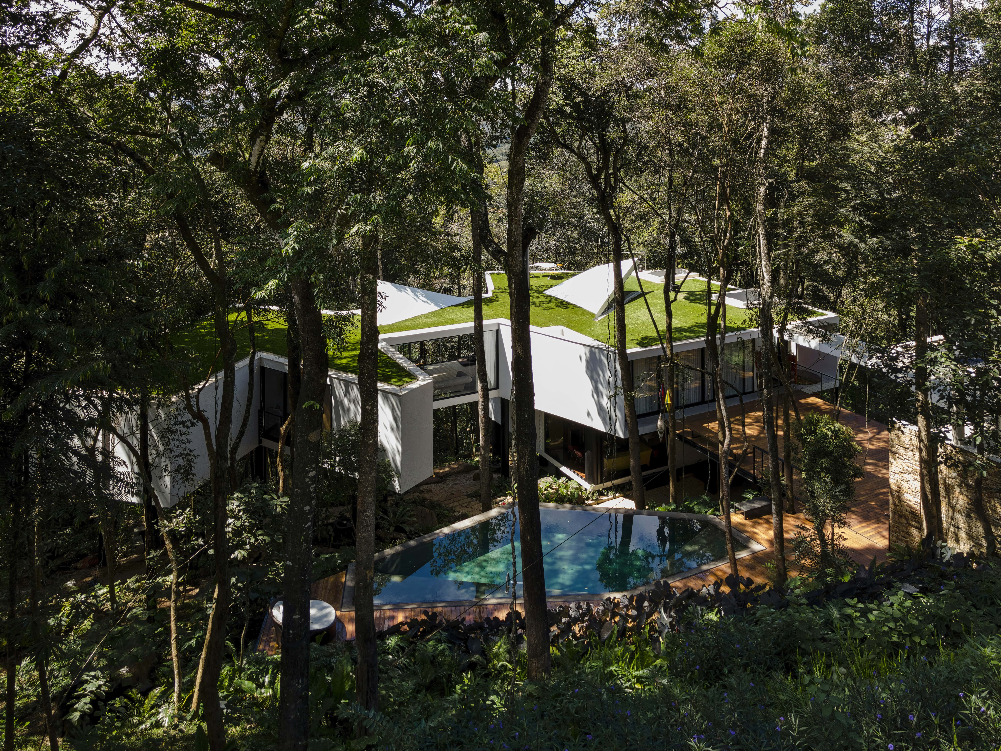
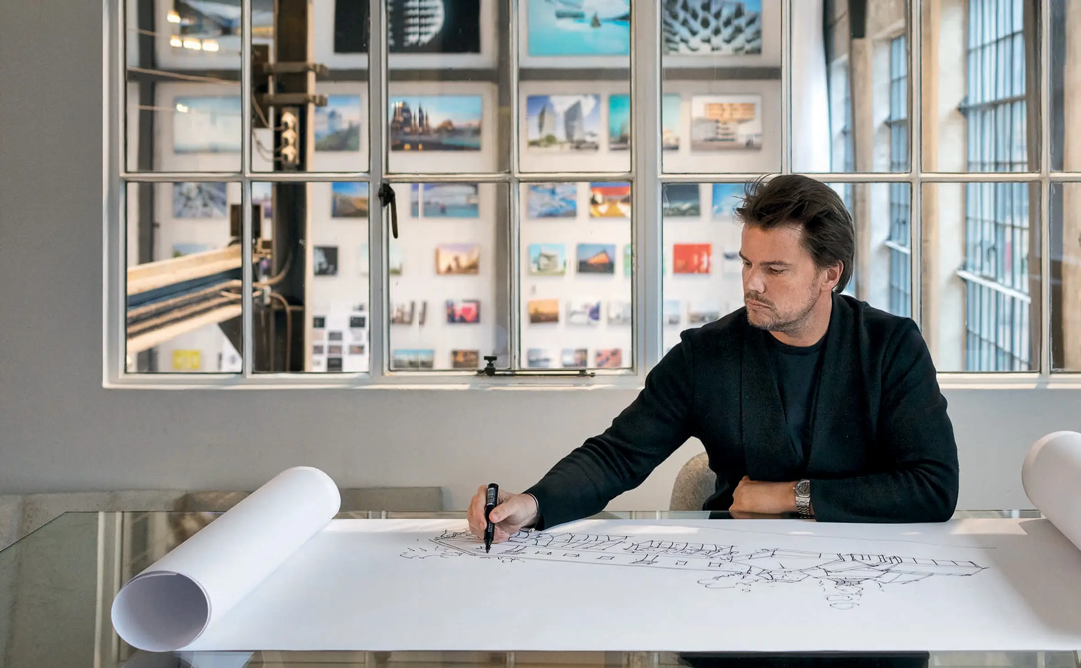

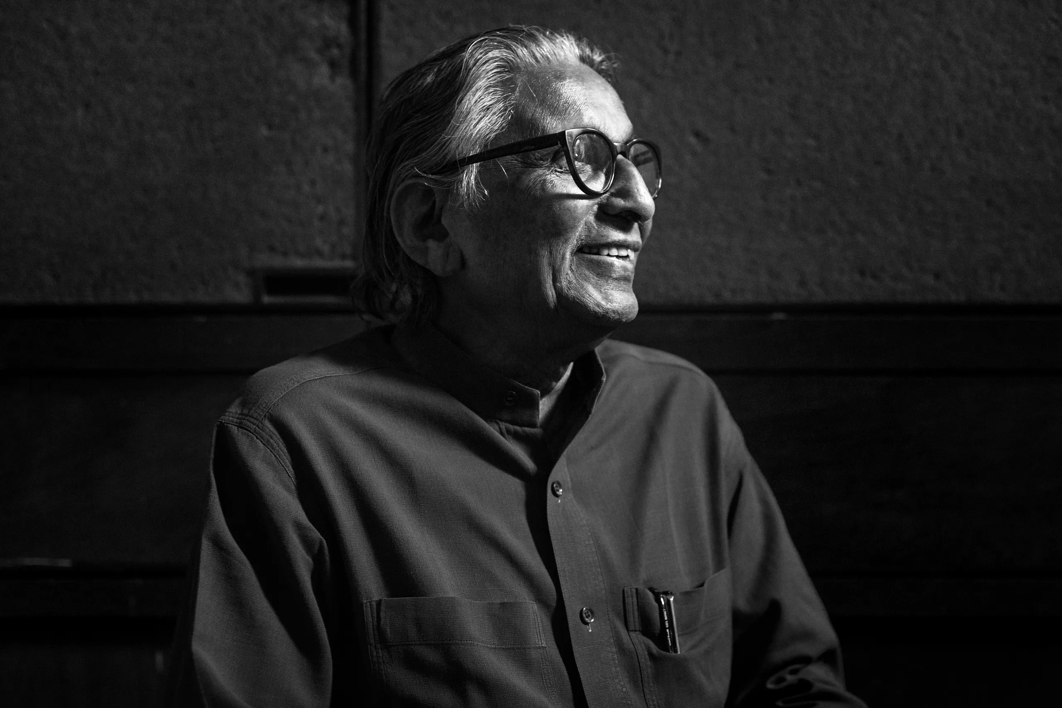
Authentication required
You must log in to post a comment.
Log in