Red Cave House Brings the Sensation of Exercising
If you look closely, Red Cave House has a traditional architectural form that has functional layers that include privacy and communal areas. This house is designed to meet the needs of the residents as well as to present a house like in a village, the majority of which have a large yard. Thus, parks and open areas are very easy to find when residents enter the building.
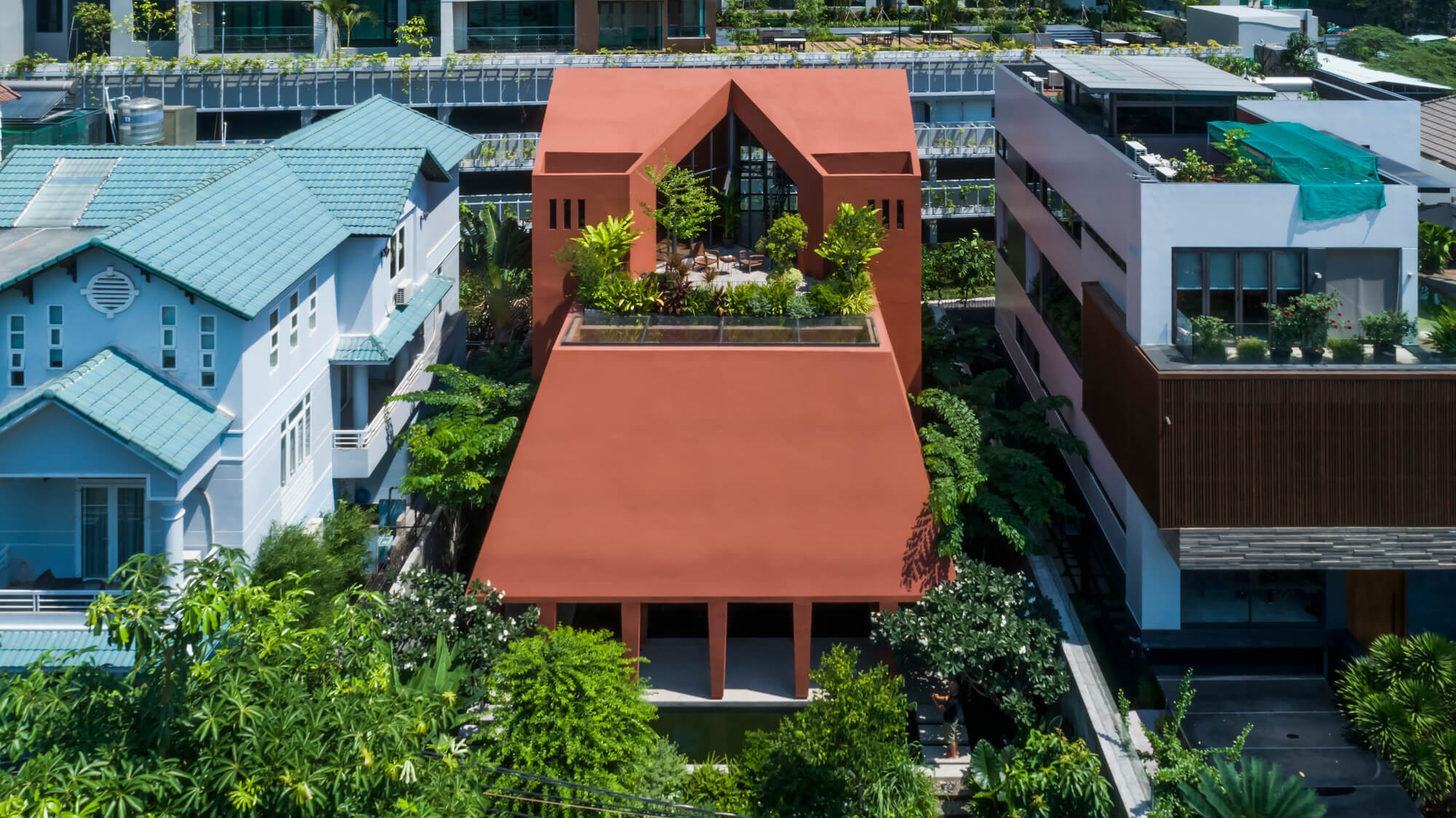
Red Cave House by 23o5Studio, Photo by Hiroyuki Oki
The functional layers are spread over the garden, ground floor, first floor, the terrace. In a tropical garden, 23o5Studio functions as a fairly strenuous training ground but can still see the garden for balance, so residents can experience exercising in its most natural state.
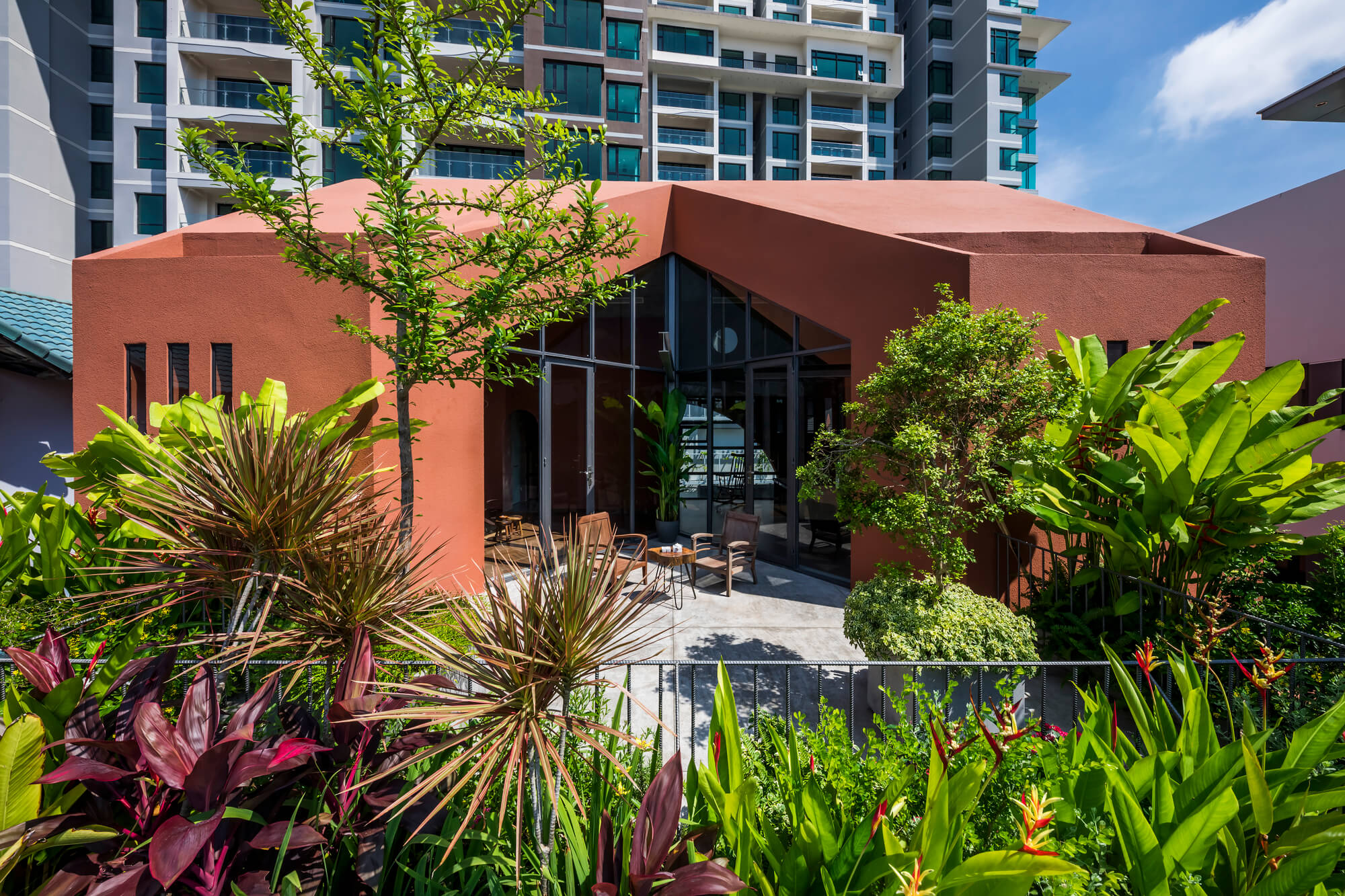
Red Cave House by 23o5Studio, Photo by Hiroyuki Oki
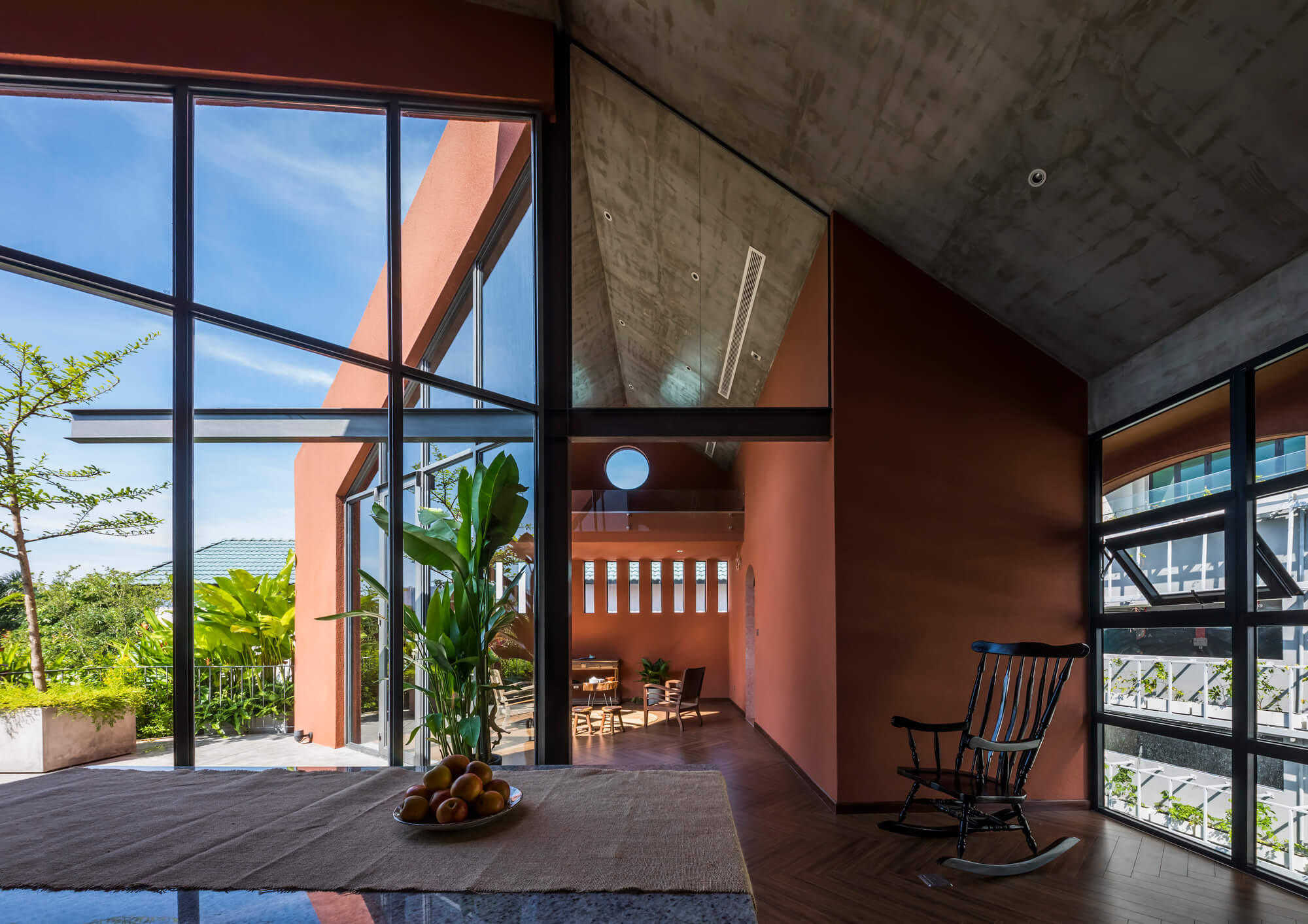
Red Cave House by 23o5Studio, Photo by Hiroyuki Oki
Continue to the ground floor which is the lowest functional space placed on both sides of the floor plan with a large space in between. In this area, a system of pillars is arranged around the floor plan emphasizing the layers that serve to separate the space inside and outside in an ambiguous way. What this means is that this room is purposely built with a specific function in mind but can also be used for many different functions as needed. This room is equipped with mirrors that increase the stimulation of sports activities in the right way, making residents comfortable and wanting to continuously explore their movements.
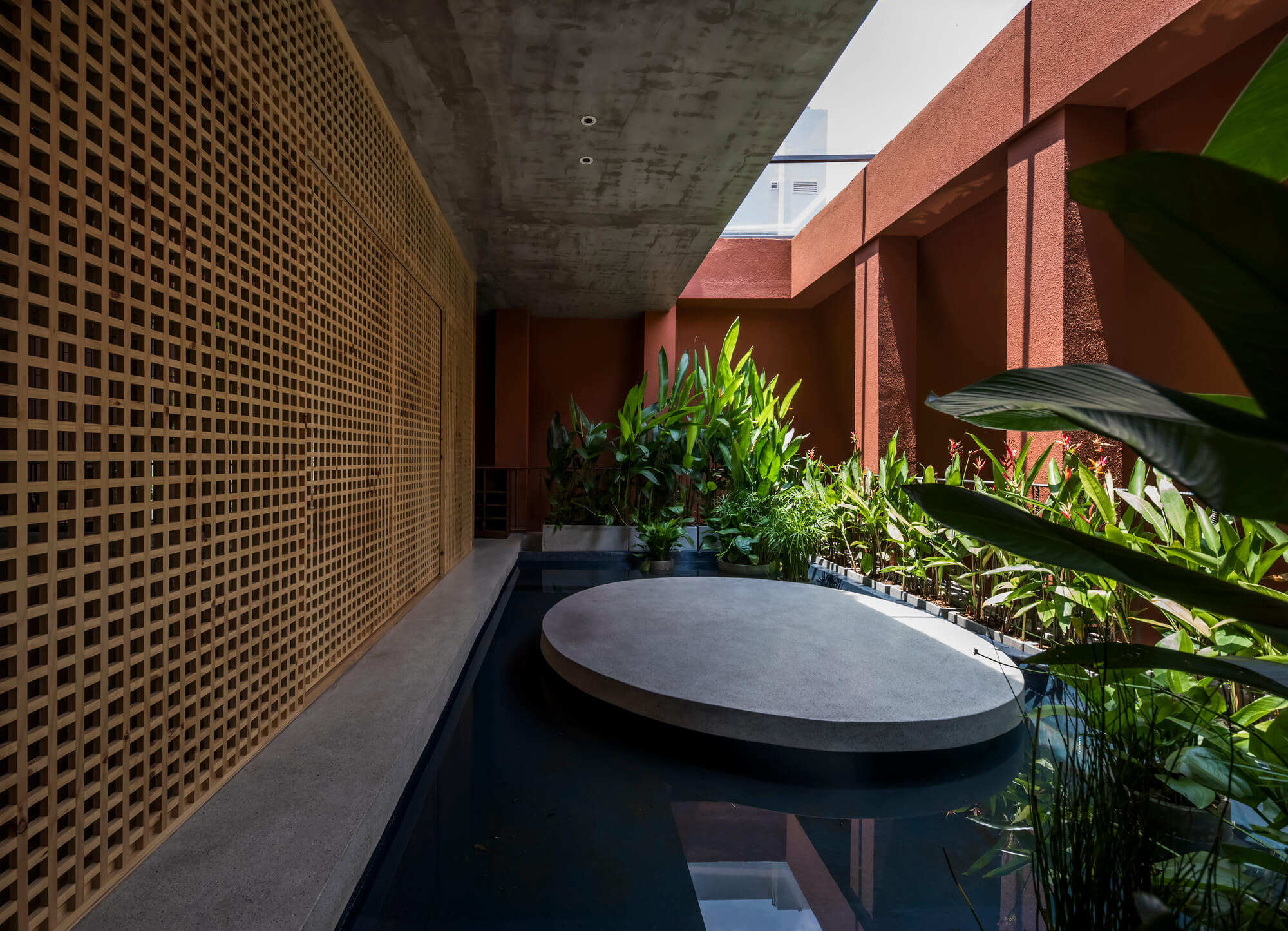
Red Cave House by 23o5Studio, Photo by Hiroyuki Oki
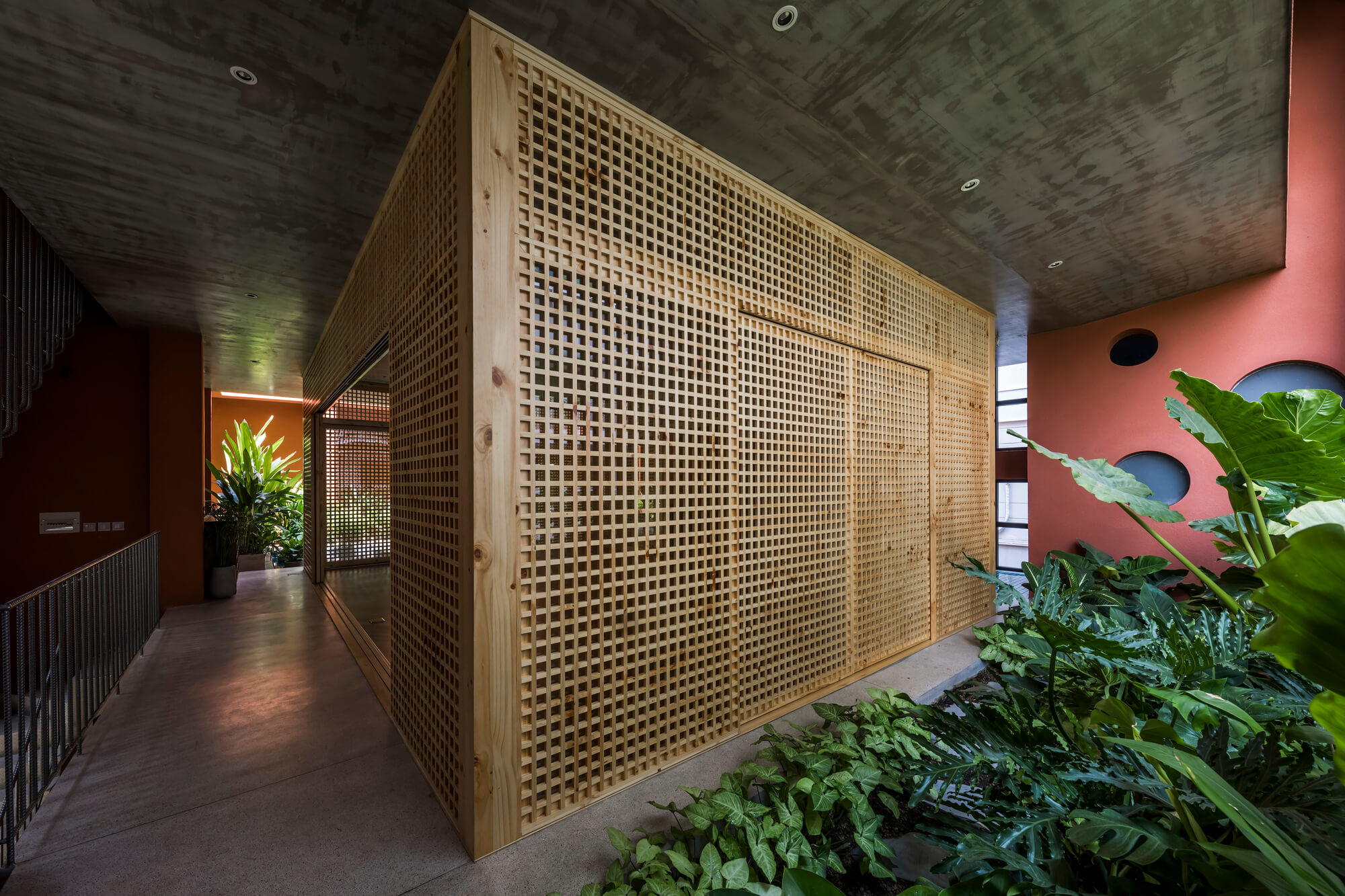
Red Cave House by 23o5Studio, Photo by Hiroyuki Oki
Go up to the first floor, the space allocated for yoga. Initially, this room was planned as a space and not filled with any furniture. The goal is to make this room a quiet and closed “reserve”. But in the end, the function of this house changed along with the presence of a faint box made of wood and glass walls.
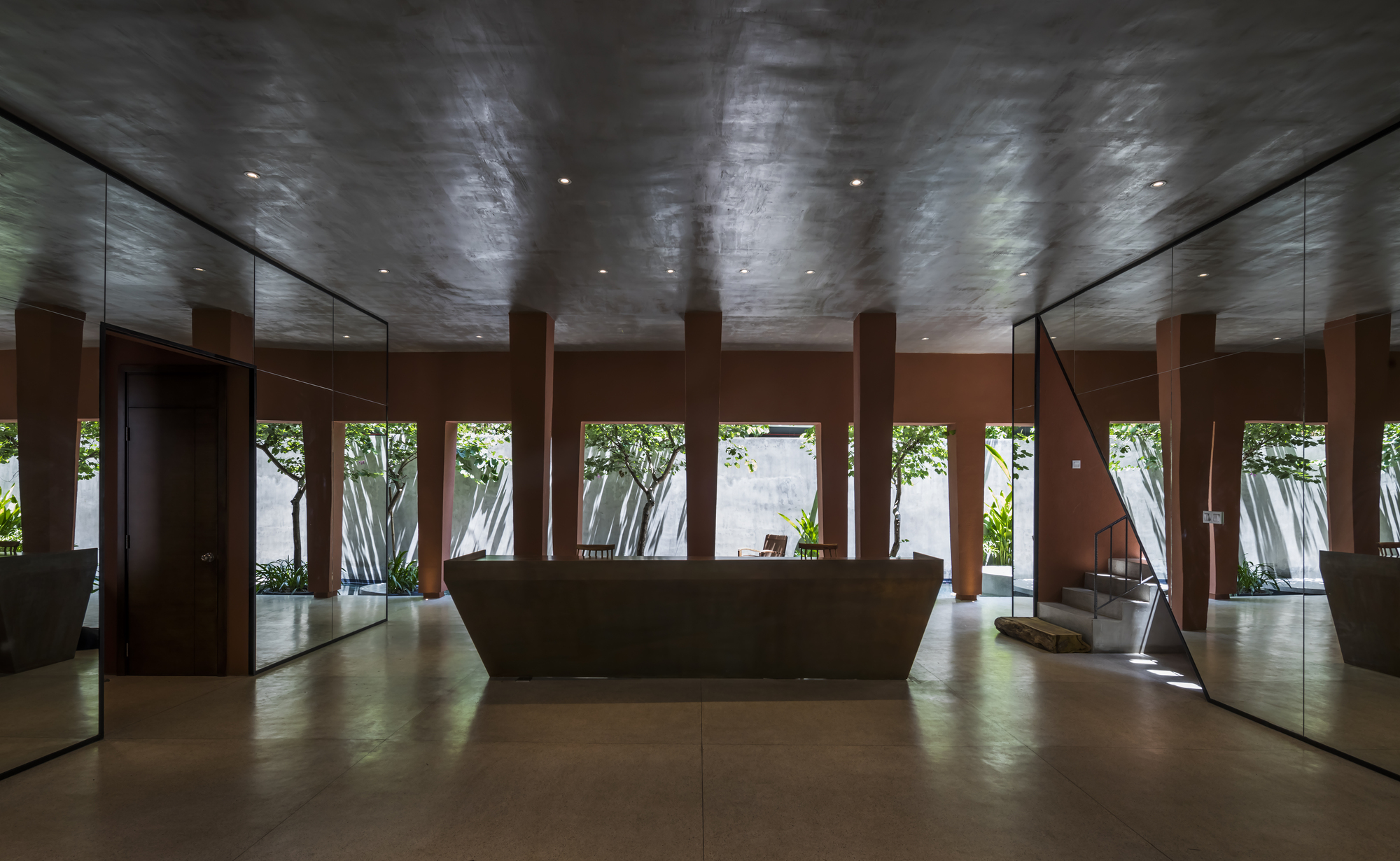
Red Cave House by 23o5Studio, Photo by Hiroyuki Oki
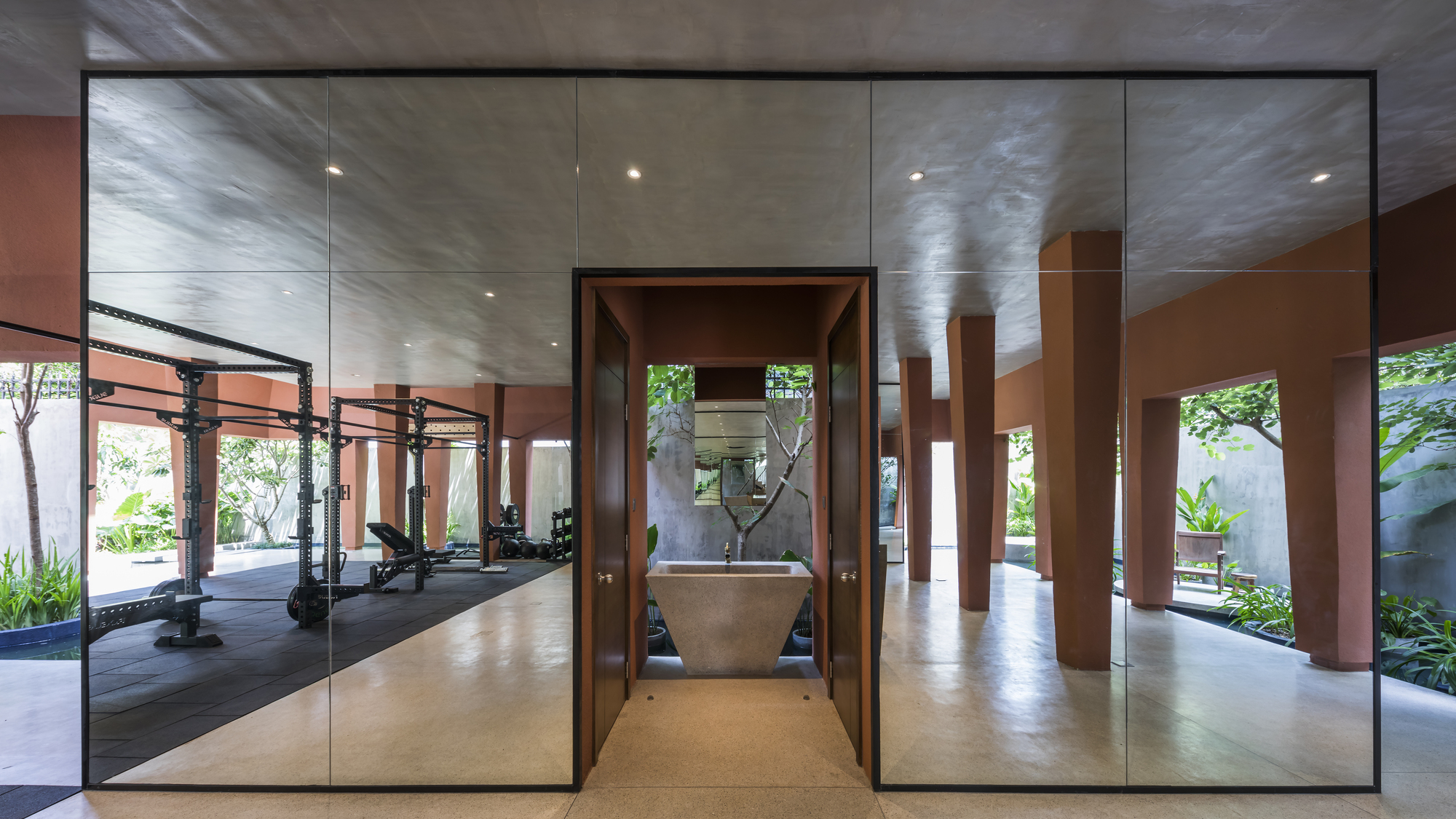
Red Cave House by 23o5Studio, Photo by Hiroyuki Oki
Around the sketchy box, there was also a corridor that led to a garden area with stone steps. Then, the use of light is also maximized in the main seat (terrazzo) which is surrounded by a structural sloping roof. This can create a dark space to absorb focused light. Natural elements such as trees, light, and water combine to create a serene garden setting.
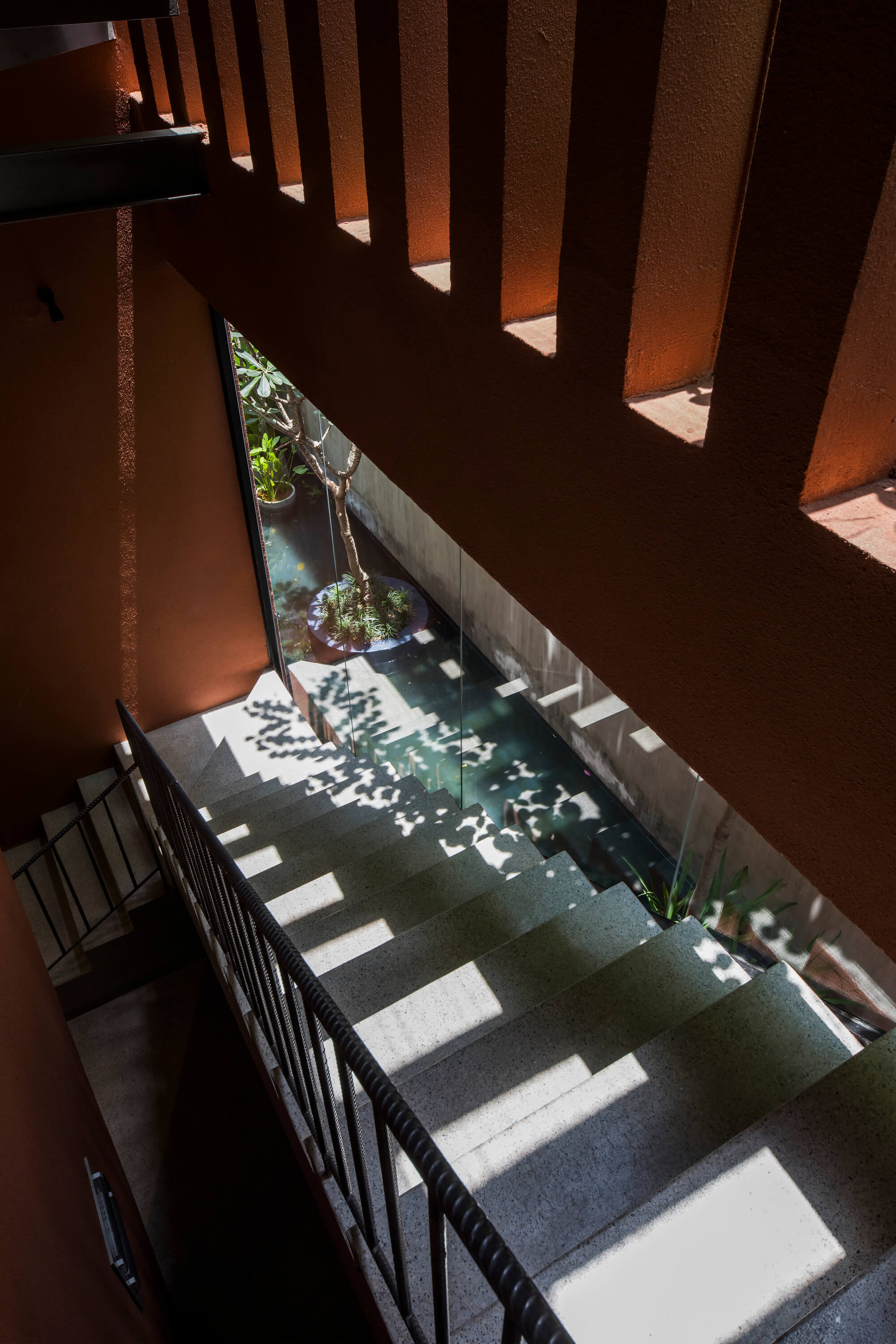
Red Cave House by 23o5Studio, Photo by Hiroyuki Oki
Lastly, a terrace set up for recreation and lounging areas is placed near the kitchen and tea room. This terrace has a beautiful panoramic view of the low-rise neighboring houses and the Saigon River.
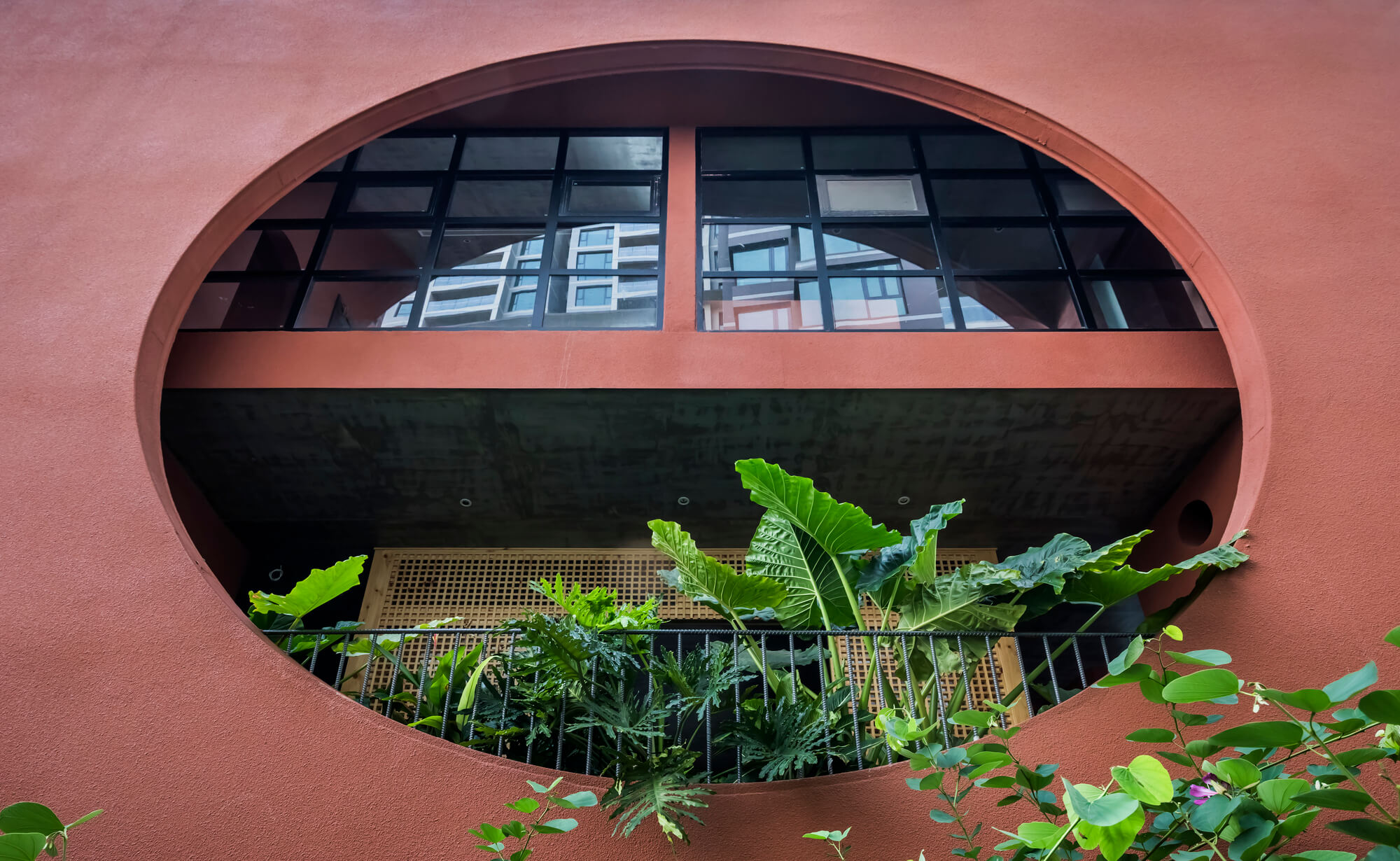
This terrace has a beautiful panoramic view of the Saigon River, Photo by Hiroyuki Oki
Overall, the structure of this project is a blend of architectural and natural elements that create an impressive special building from the outside structure to the inside space that creates an interesting experience. Homogeneous materials used inside and outside finally erase the boundaries and shape the characteristics of the space according to the use and each activity that takes place.
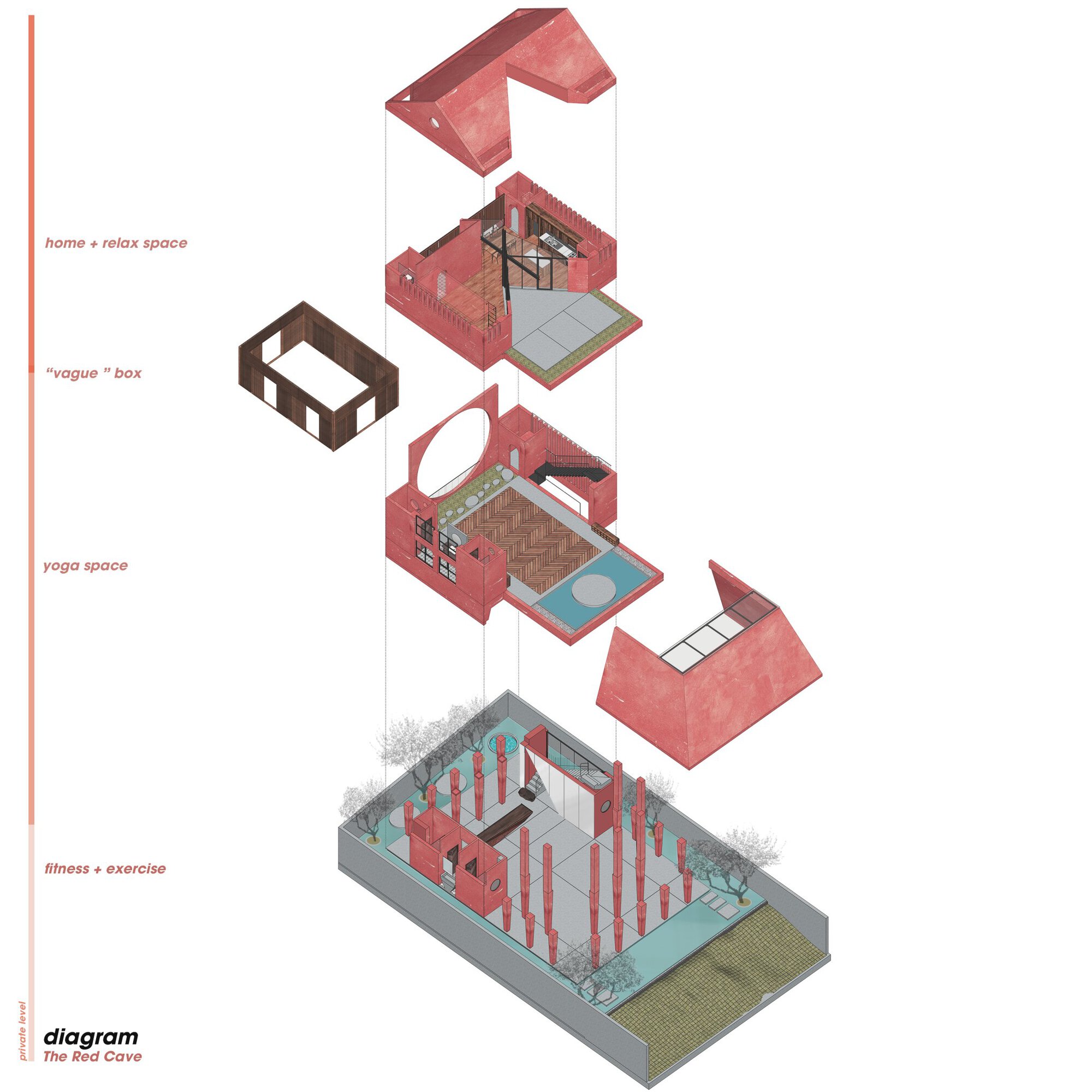
Read Cave House by 23o5Studio
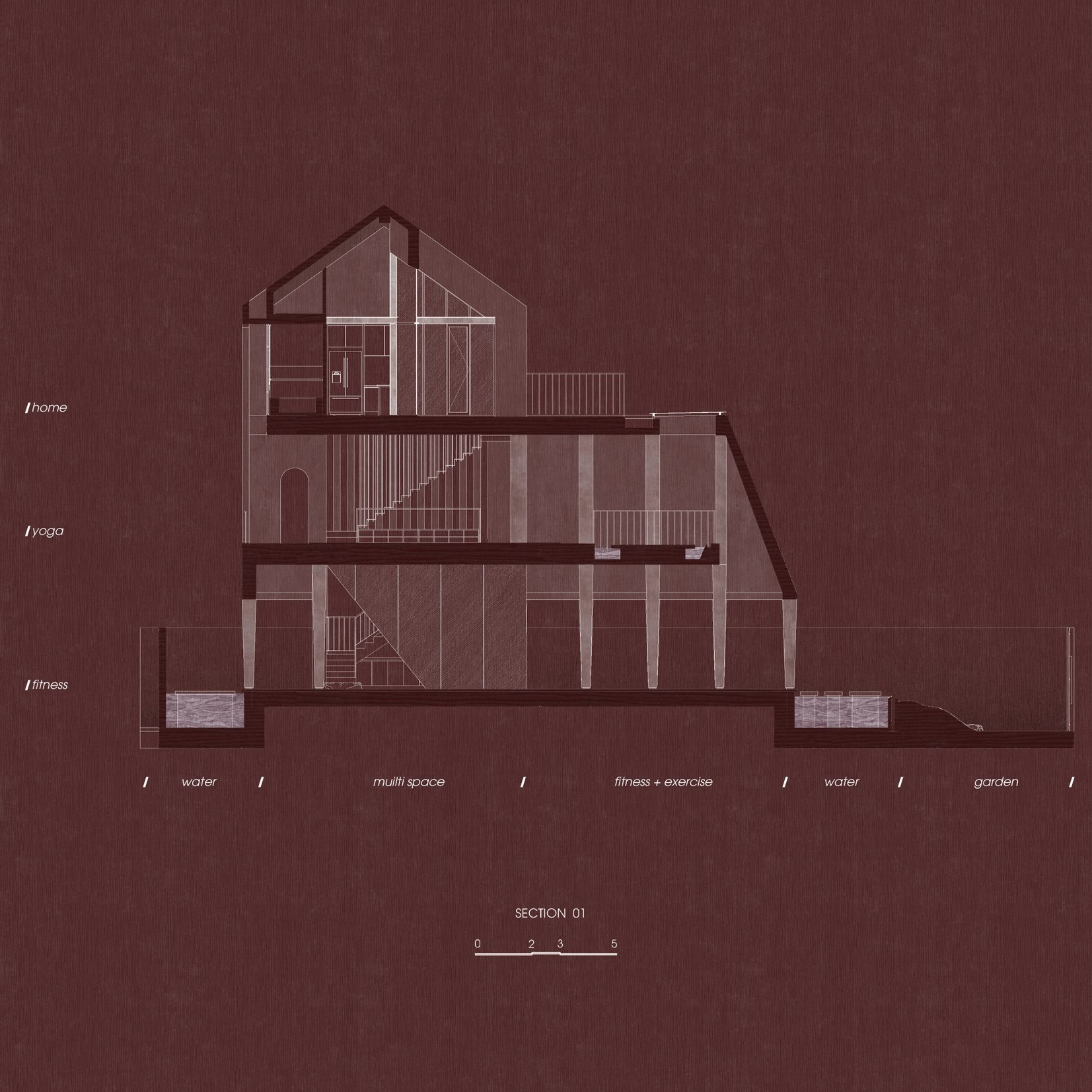
Read Cave House by 23o5Studio

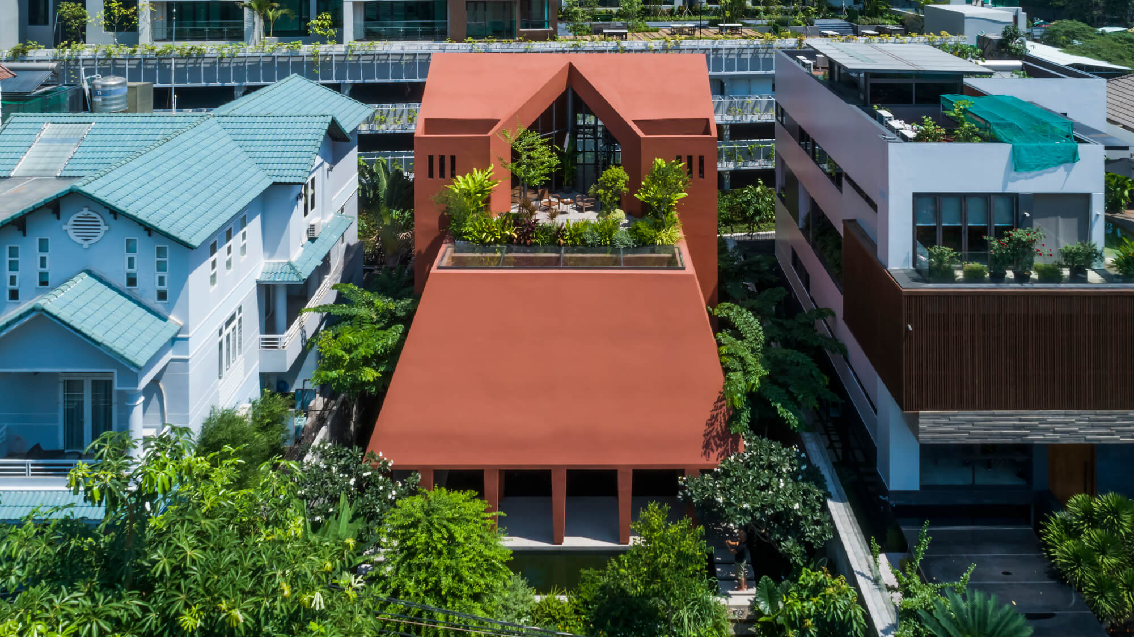


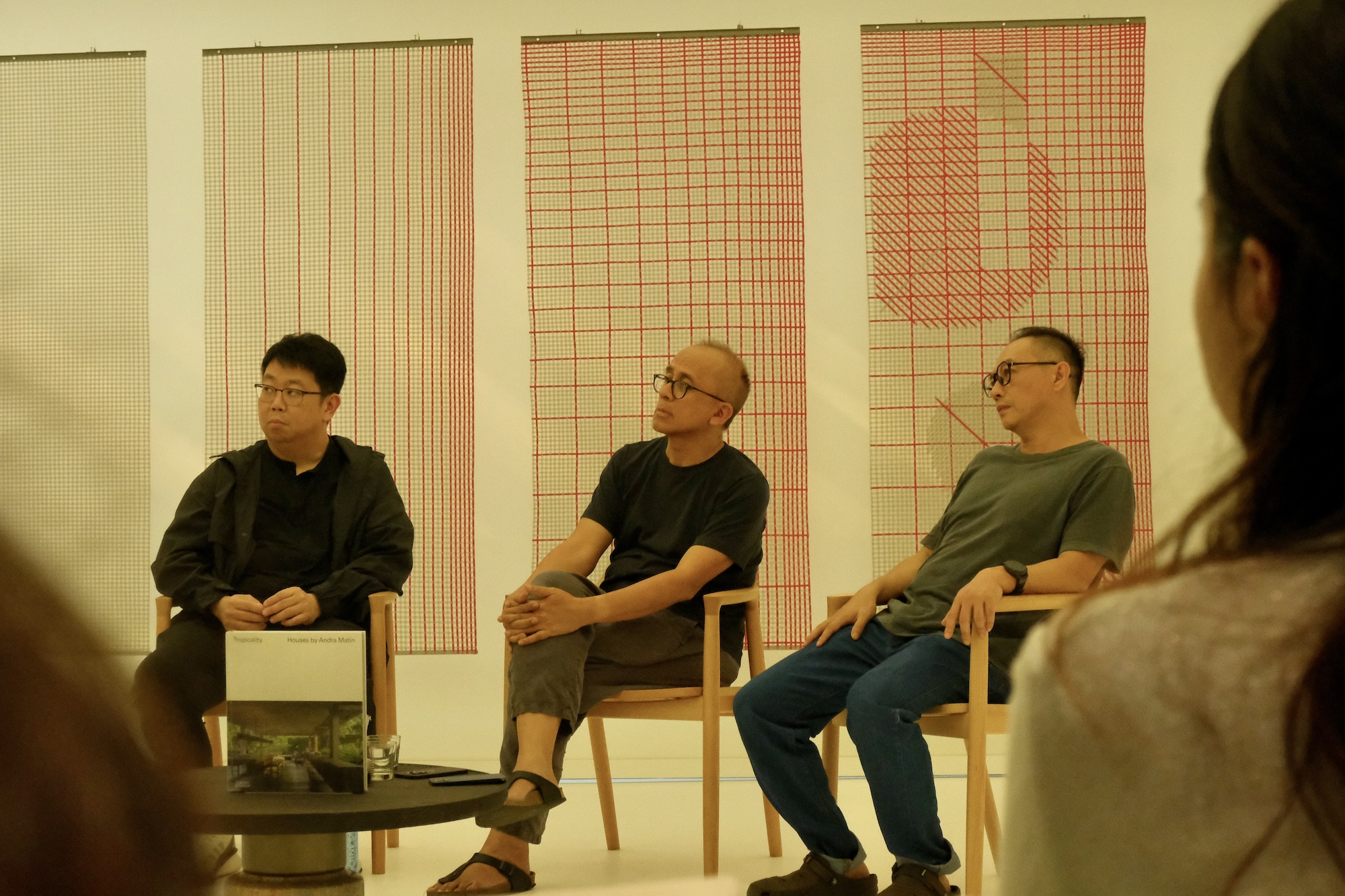

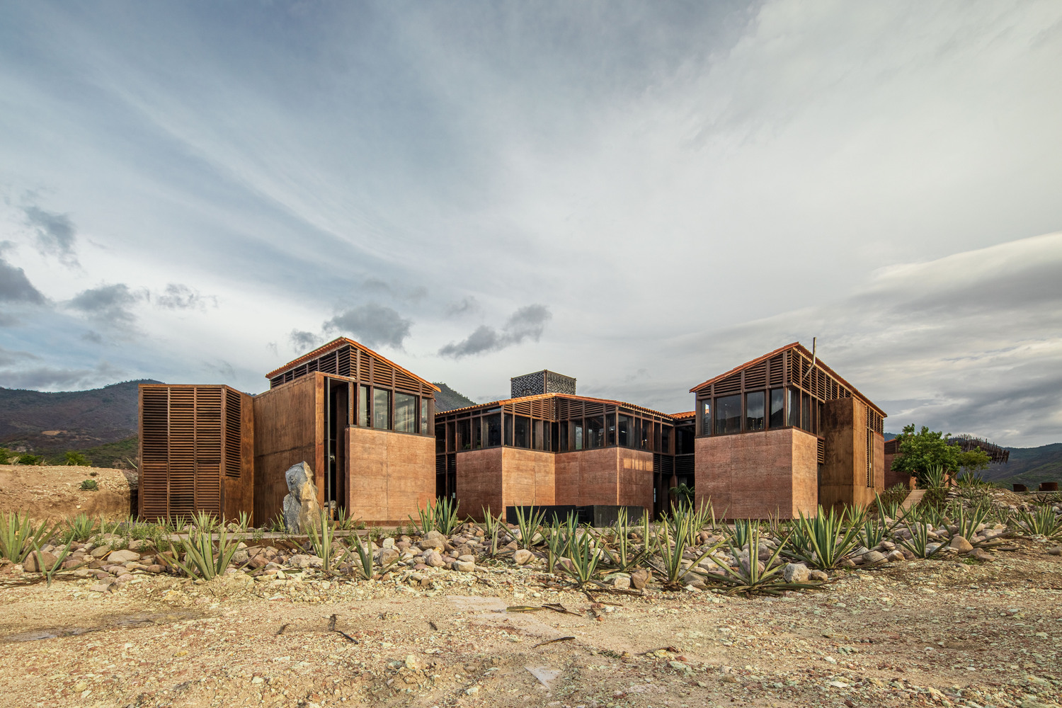
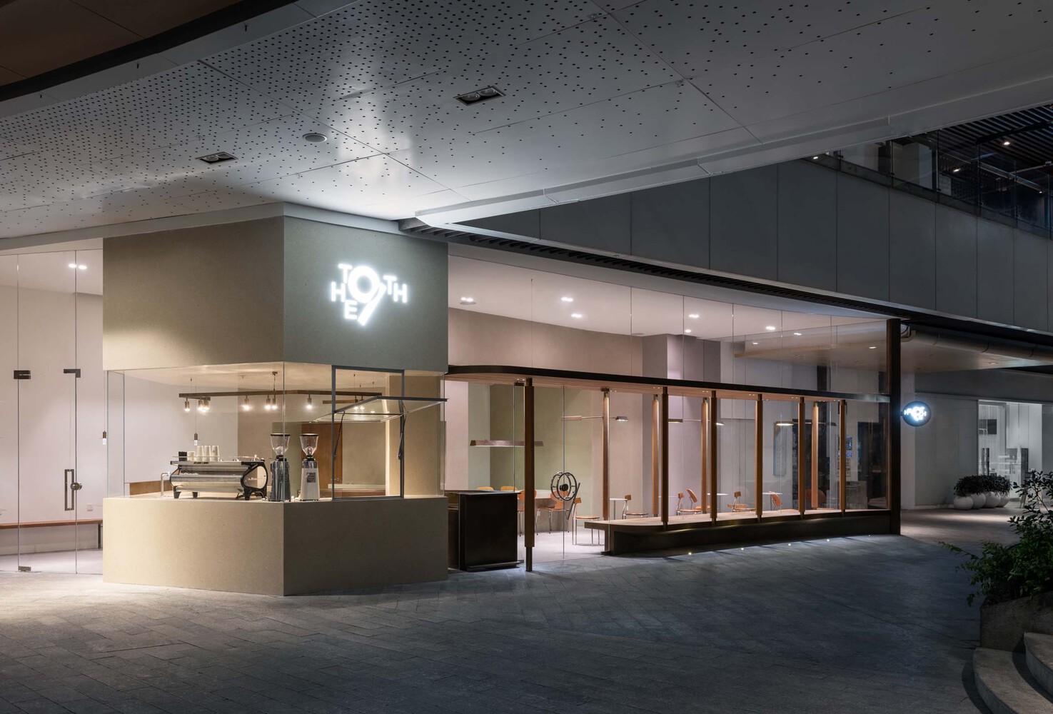
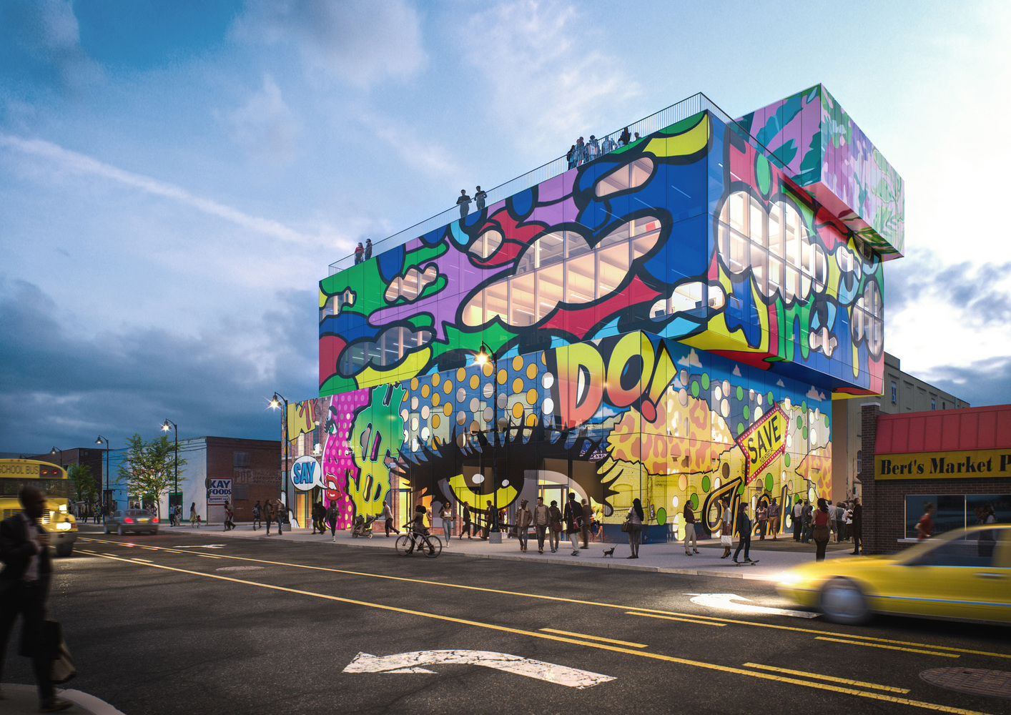
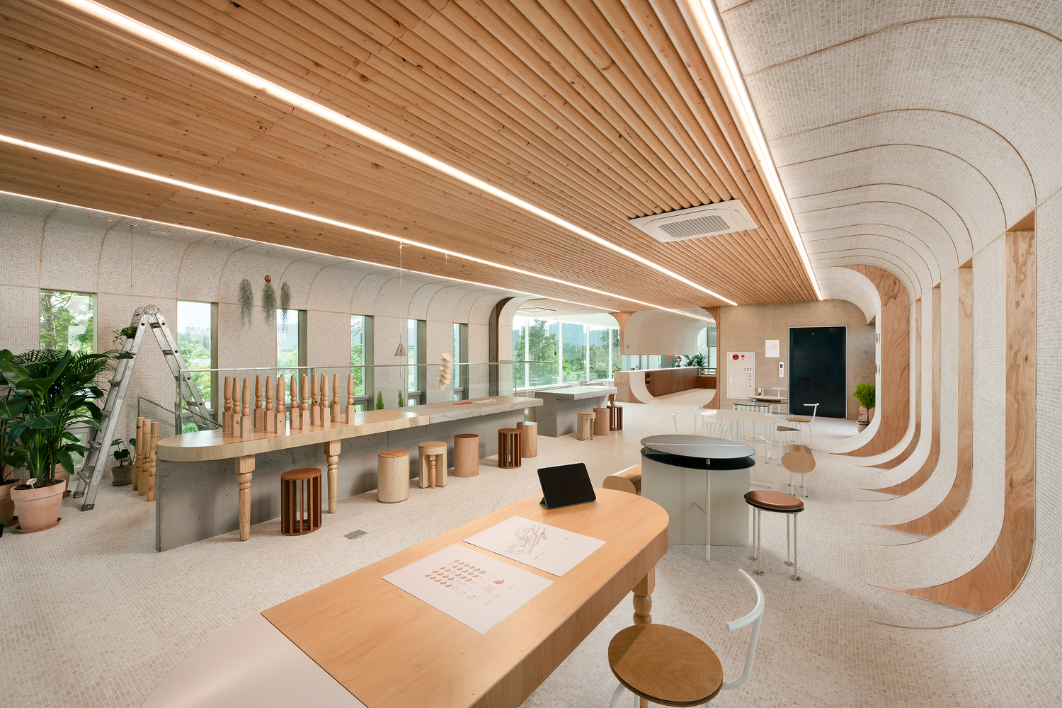
Authentication required
You must log in to post a comment.
Log in