T House Renovation Shifts TA-NO-JI Rooms into a Center of Family Life
FumiAso Architect & Associates was renovating a house that has stood for approximately 40 years amidst the tranquility and natural beauty of Ikaruga Town, Nara Prefecture, Japan. The main goal of the project is to optimize the role of the house as a center of life for the families living in it.
 T House entrance after renovation by FumiAso Architect & Associates.
T House entrance after renovation by FumiAso Architect & Associates.
T House is just like the Japanese houses that flourished in the 70s. The plan is guided by the concept of TA-NO-JI with spaces that can accommodate ceremonial events. Therefore, the design of the old T House has a program that is more concerned with public functions.
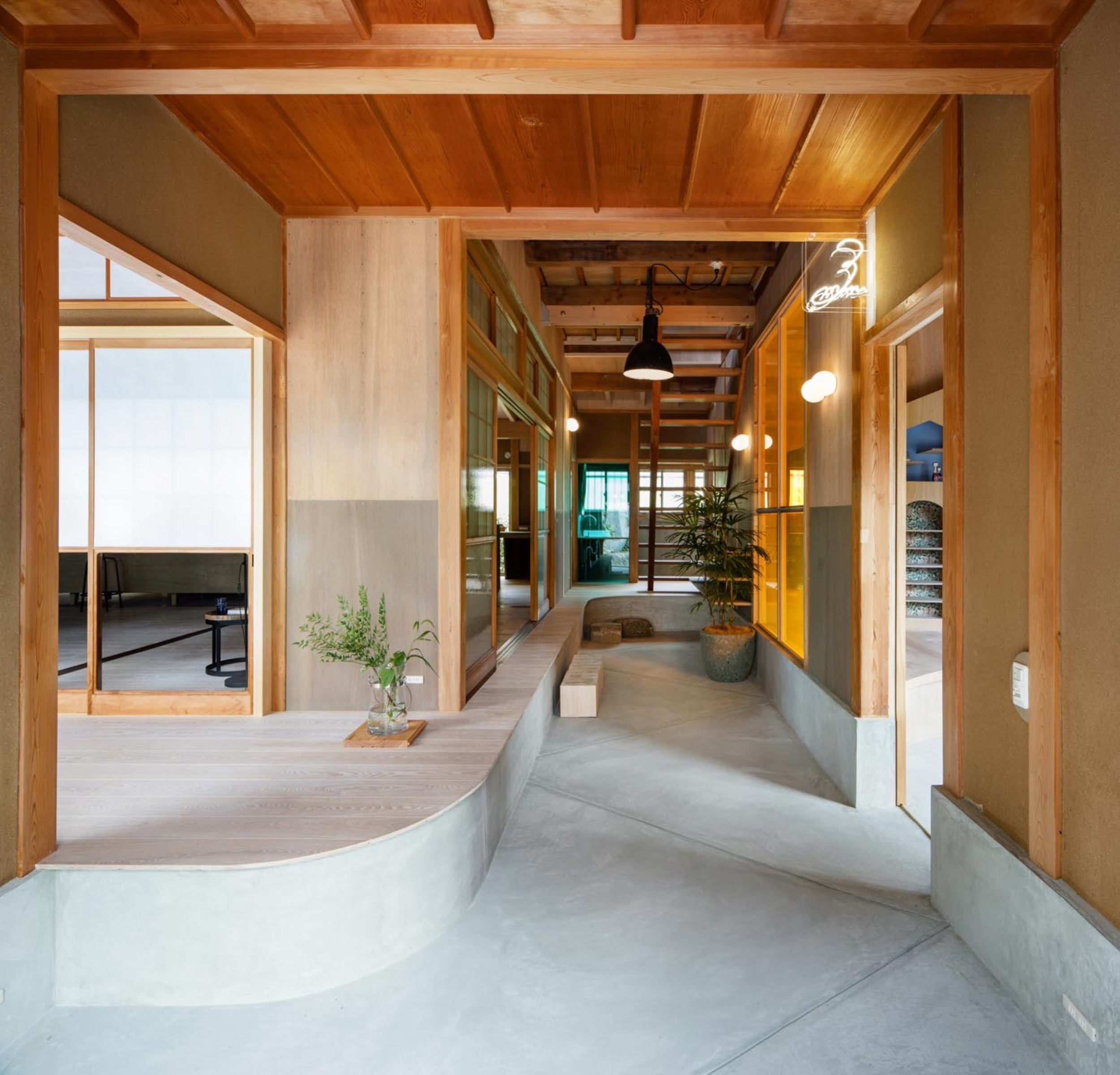 The long hallway behind the entrance.
The long hallway behind the entrance.
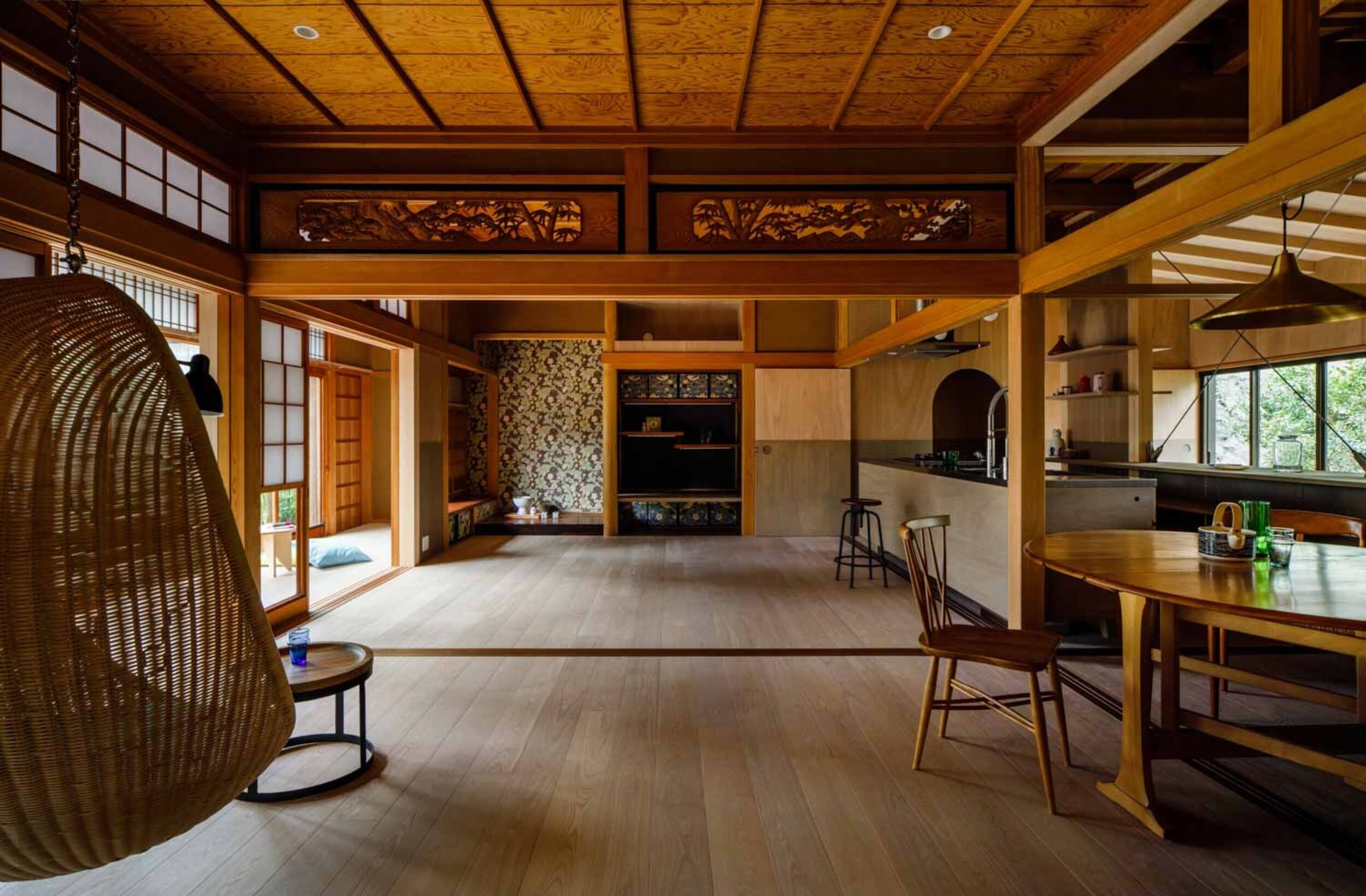 To the left of the hallway is the main room of the T House which contains the living room, dining room, and kitchen.
To the left of the hallway is the main room of the T House which contains the living room, dining room, and kitchen.
Before the renovation, public and semi-public spaces were located at the front of the house and received sufficient sunlight. Meanwhile, the private room, which is the center of family activities, is located on the back side of the house. These two areas have different entries. Occupants of the house or family members can go in and out through a back door called OKKATE, while others go through the main entrance in front.
 The living room faces directly to the veranda that is on the south side of the house.
The living room faces directly to the veranda that is on the south side of the house.
 There is no partition between the kitchen area and the surrounding spaces.
There is no partition between the kitchen area and the surrounding spaces.
Departing from the previous condition of T House, FumiAso Architect & Associates decided to exchange the positions of public and private spaces. In the renovation of the T House, TA-NO-JI’s rooms used to serve to support communal activities, now the boundary barriers (FUSUMA) have been permanently removed and turned into one spacious room for family gathering places. The room contains a living room, dining room, and kitchen, with verandas (ENGAWA) on the south and north sides as a transitional space to the outdoor area of the house.
As a complement, a nail salon occupying the former living room of T House was also added to meet the client's request. With this function, the nail salon became the only part of the house that could be accessed by the public.
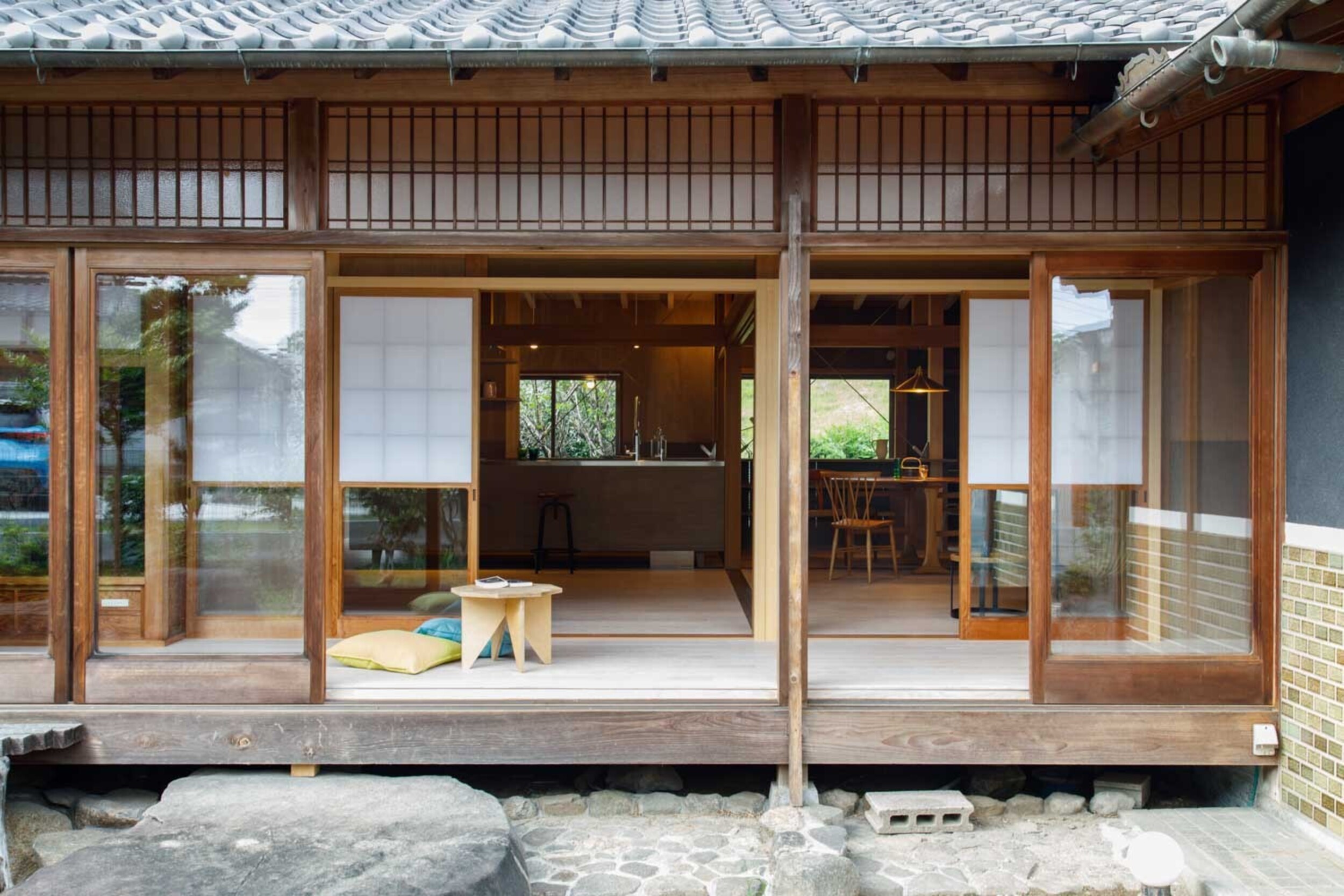 Veranda (ENGAWA) of T House when viewed from the outside.
Veranda (ENGAWA) of T House when viewed from the outside.
 The atmosphere inside ENGAWA.
The atmosphere inside ENGAWA.
FumiAso Architect & Associates retains the character and historical value of T House through its new design. The appearance of T House is still iconic with an ancient tile roof and the inside is filled with decorative ornaments and original structural materials in the main room. In addition, the lines that are traces of FUSUMA are also allowed to decorate the interior of the living room, dining room, and kitchen of T House.
 The old living room of the T House was converted into a nail salon.
The old living room of the T House was converted into a nail salon.
FumiAso Architect & Associates decided not to eliminate all of that because the main goal of the project is to create a home that focuses on family life in it while maintaining the original character of T House.
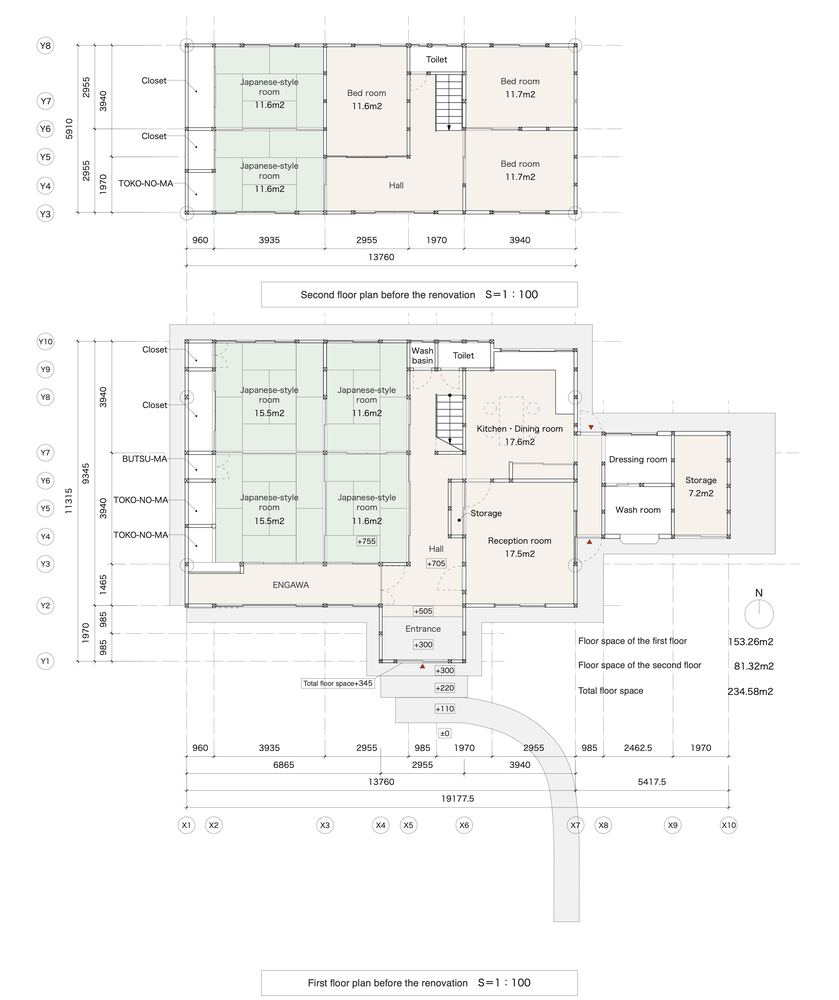
Floor plan before renovation.

Ground floor plan after renovation.

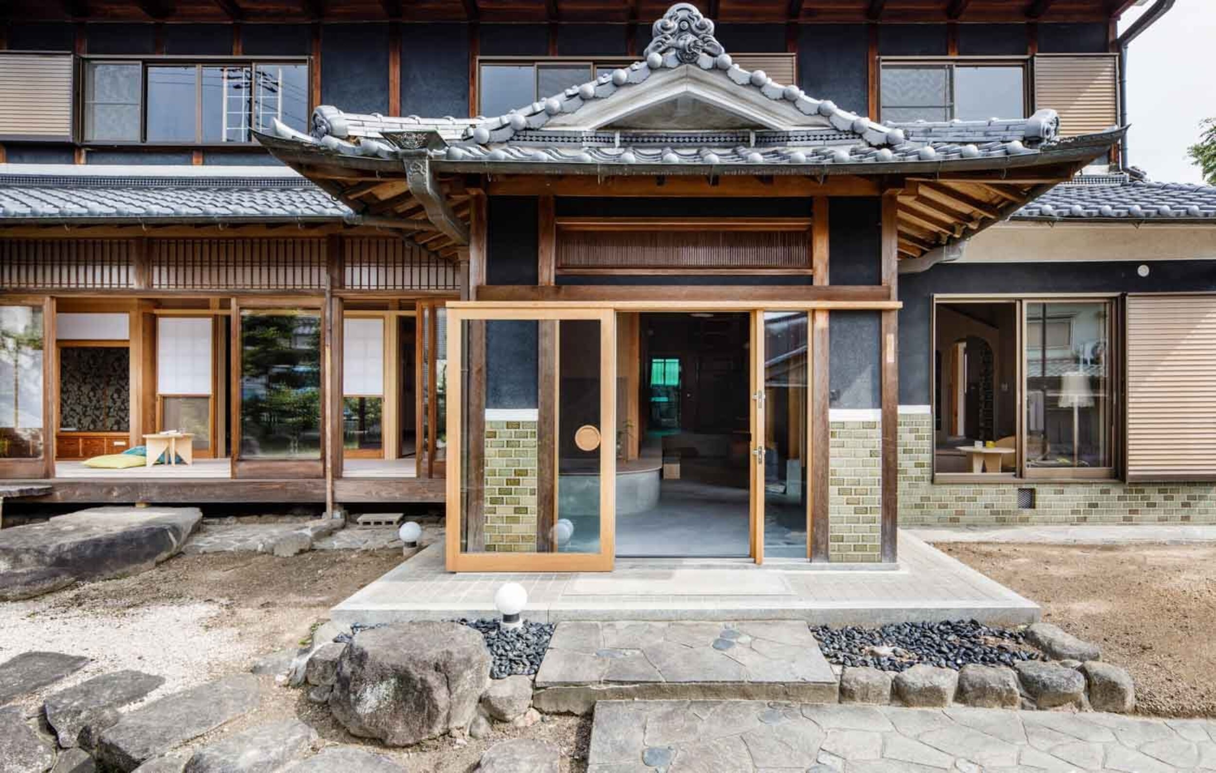


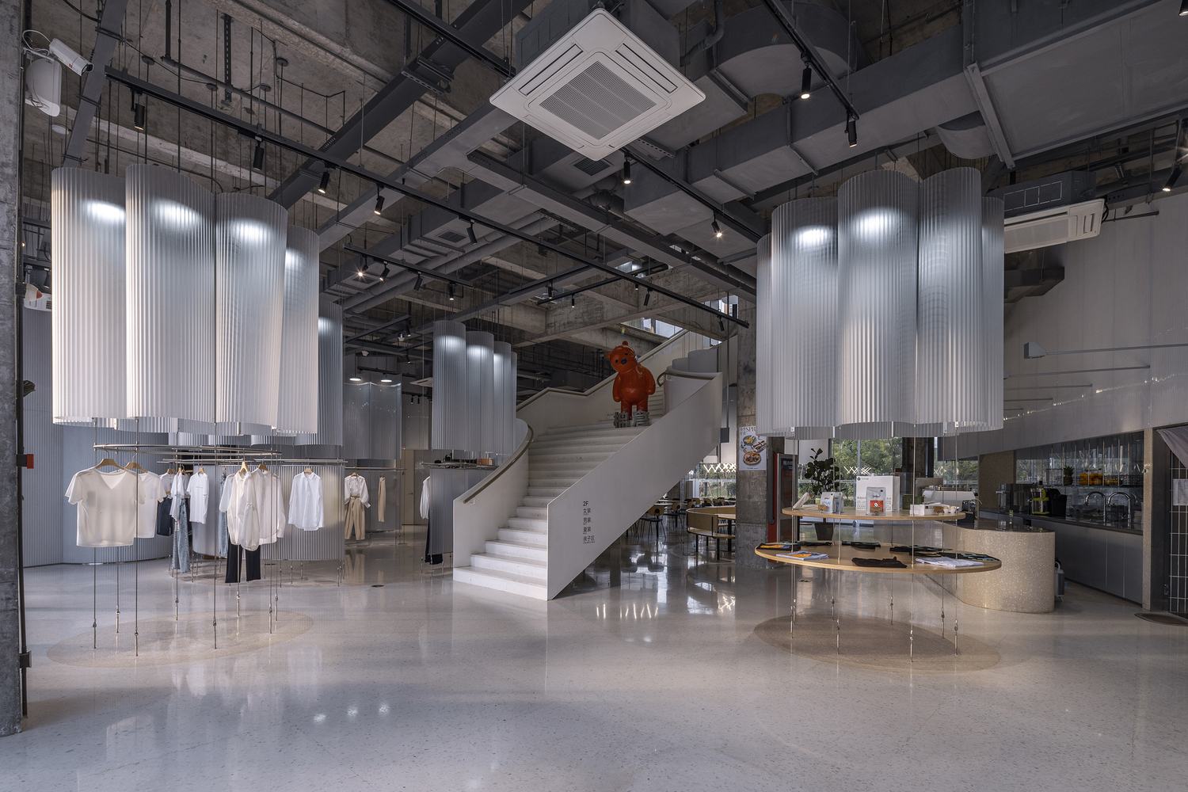

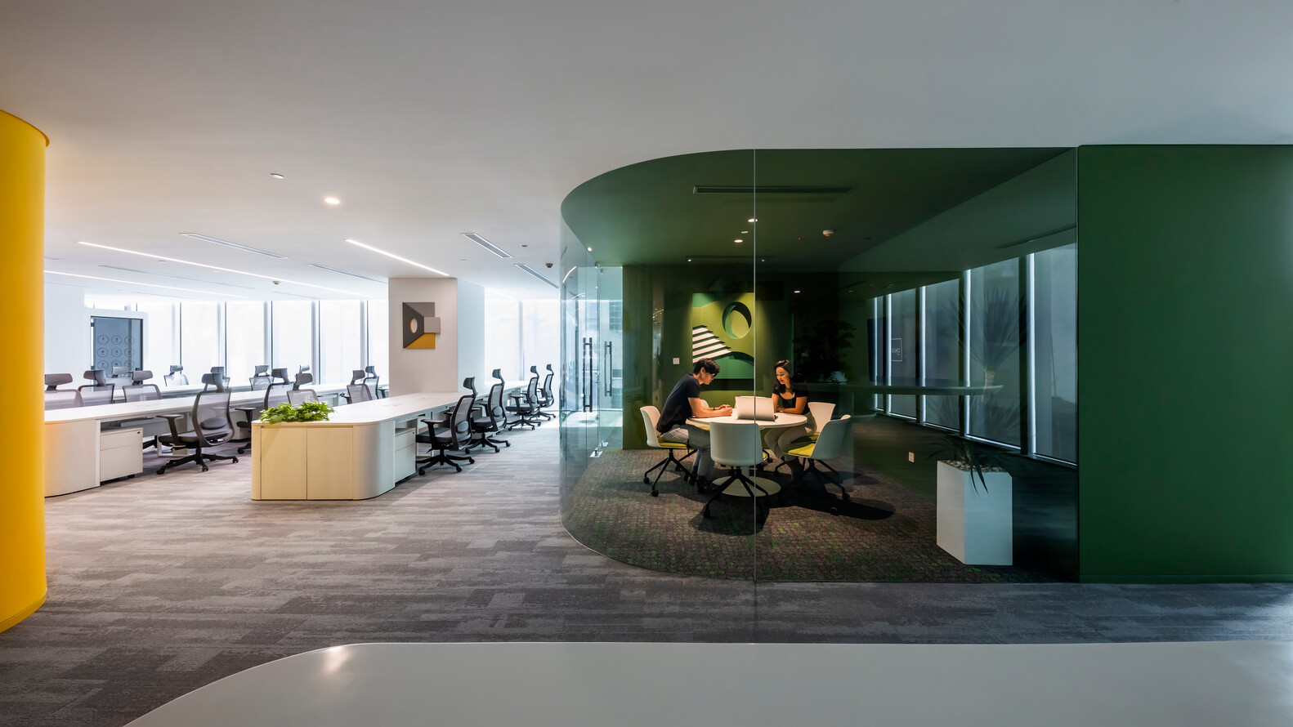
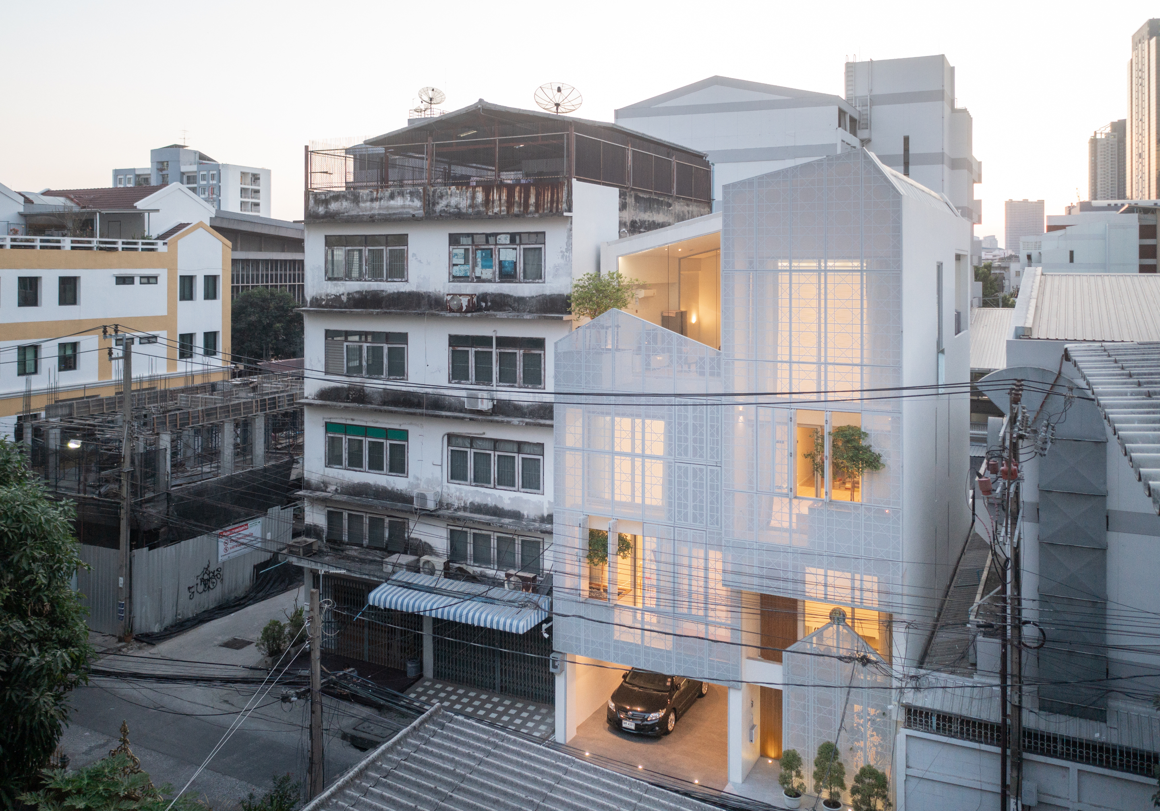


Authentication required
You must log in to post a comment.
Log in