The Grey Wooden House Offers Tranquility within the Forest
Rancho Avellanas, a family goat farm in Guanacaste Province, Costa Rica, has long wanted a rest house that reflects a vision of environmental awareness. Instead, the house describes as a place that offers tranquility in the middle of a grove of woods.
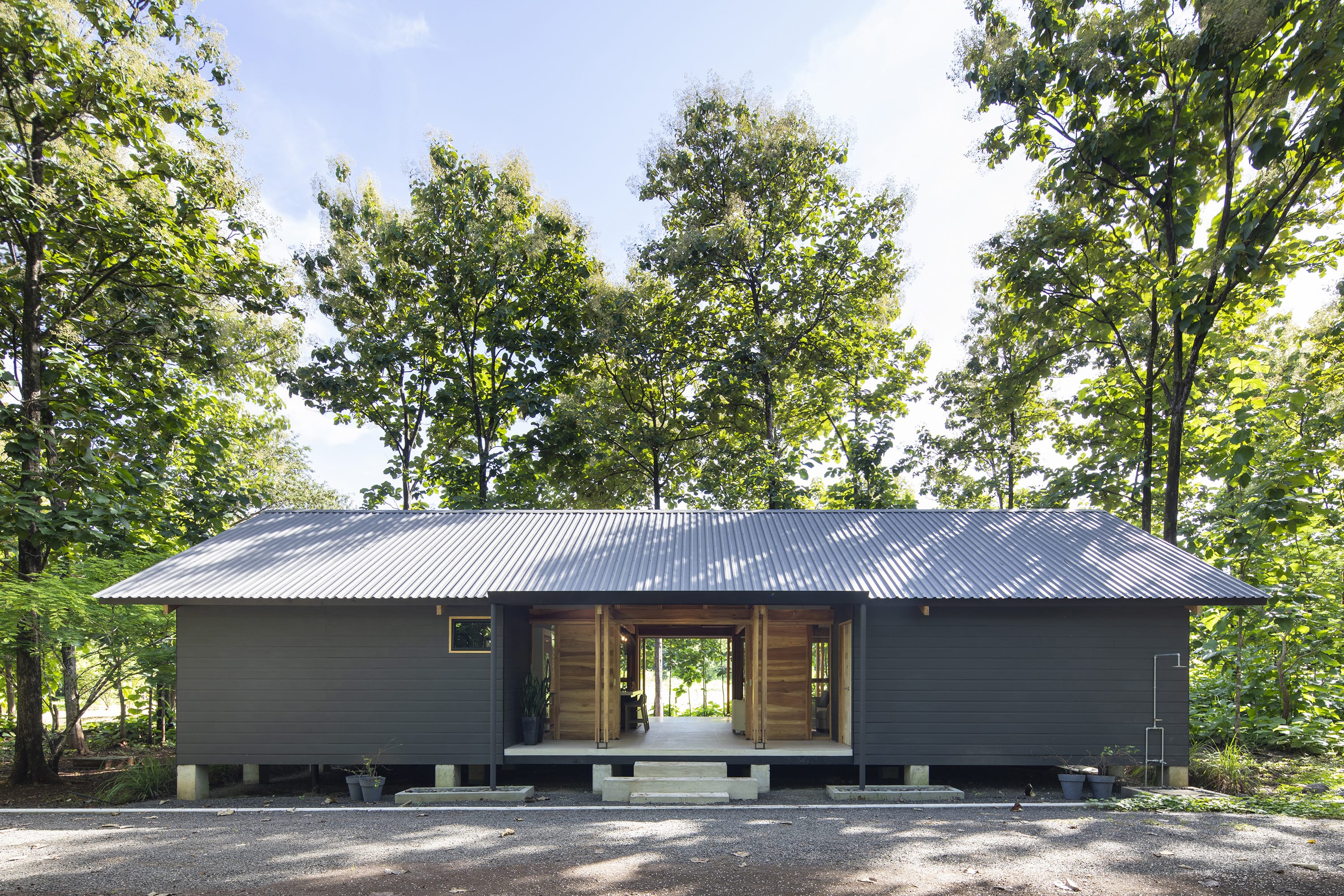 Entre Tecas by Aarcano Arquitectura, Photo by Andrés García
Entre Tecas by Aarcano Arquitectura, Photo by Andrés García
Aarcano Arquitectura later realized the dream of the house through the Entre Tecas project located not far from the client's farm. Aarcano Arquitectura designed Entre Tecas in teak forest to create a balanced atmosphere and contrast to the surrounding environment. Furthermore, because it is located far from the city and can rent out, this house is also the right choice for people who want to unwind or enjoy intimacy with nature.
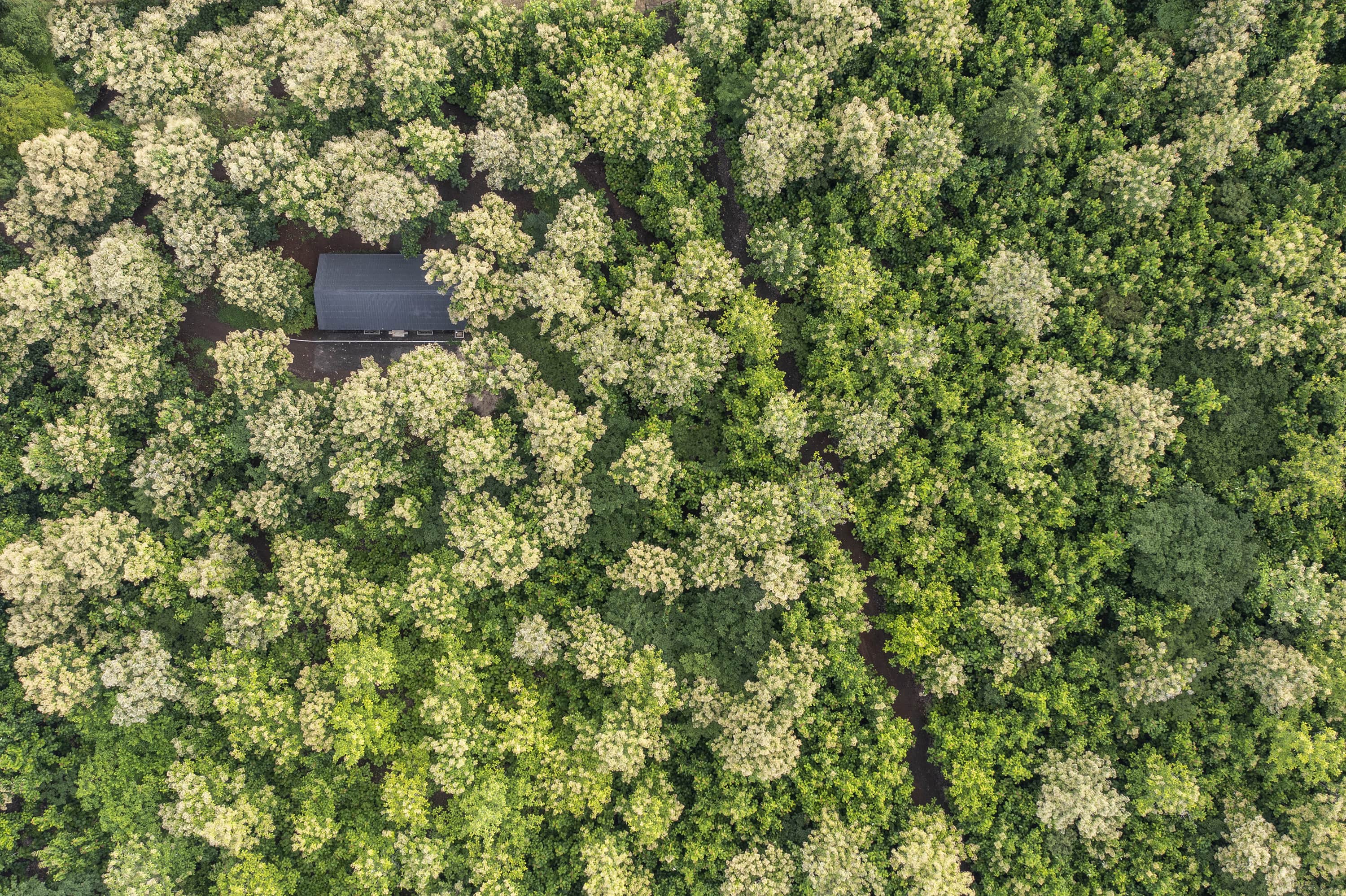 Entre Tecas is located in the middle of a teak forest owned by Rancho Avellanas farm, Photo by Andrés García
Entre Tecas is located in the middle of a teak forest owned by Rancho Avellanas farm, Photo by Andrés García
The design of Entre Tecas is so simple and lightweight, with rectangular geometry and a dark gray color that is in harmony with the color of teak bark. This look is an advantage for Entre Tecas to blend in with the surrounding conditions. With long open facades on both sides, this house also shows a close connection with the life of the ranch on the north side.
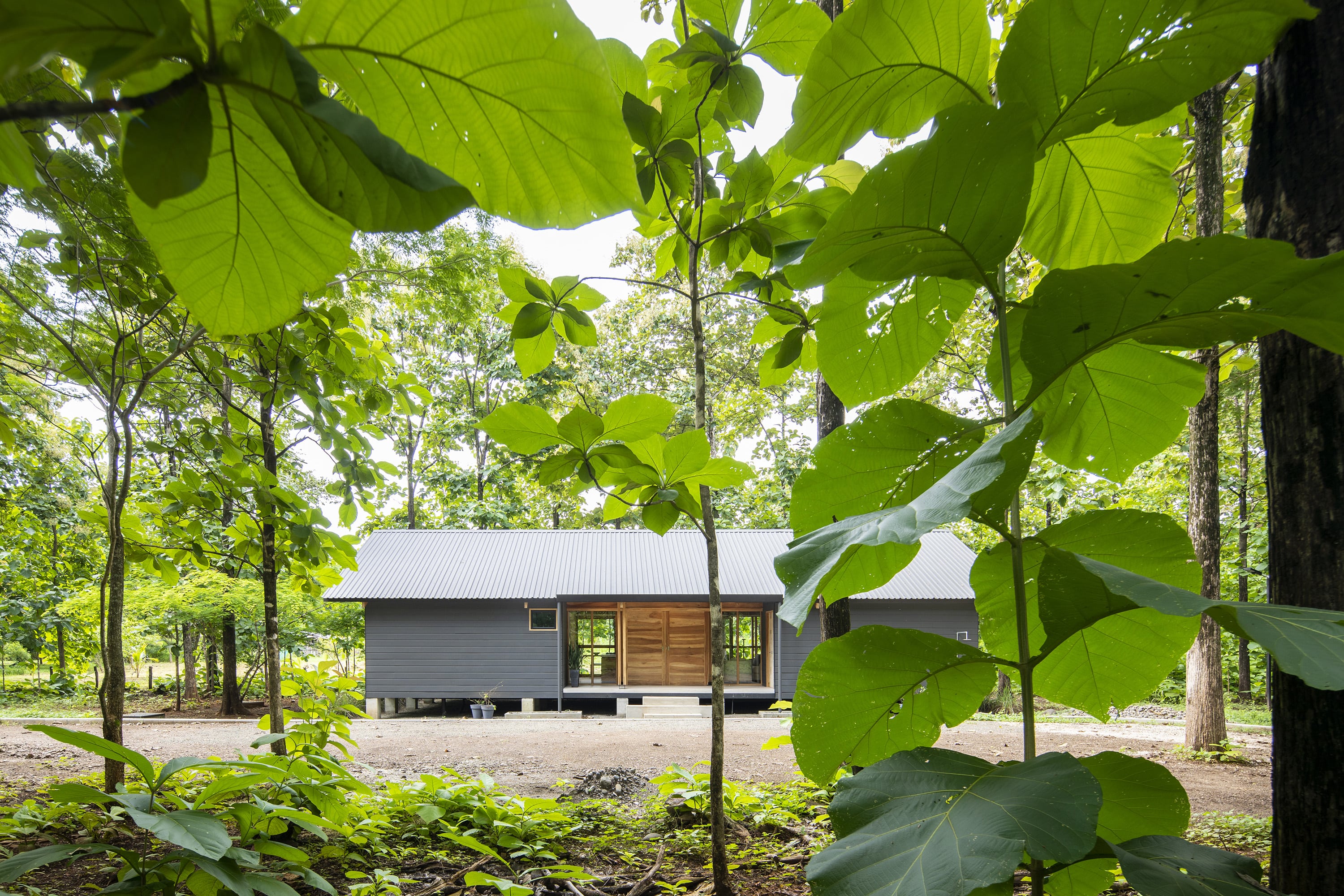 With a dark gray color throughout its façade, Entre Tecas can blend in with the surrounding environment, Photo by Andrés García
With a dark gray color throughout its façade, Entre Tecas can blend in with the surrounding environment, Photo by Andrés García
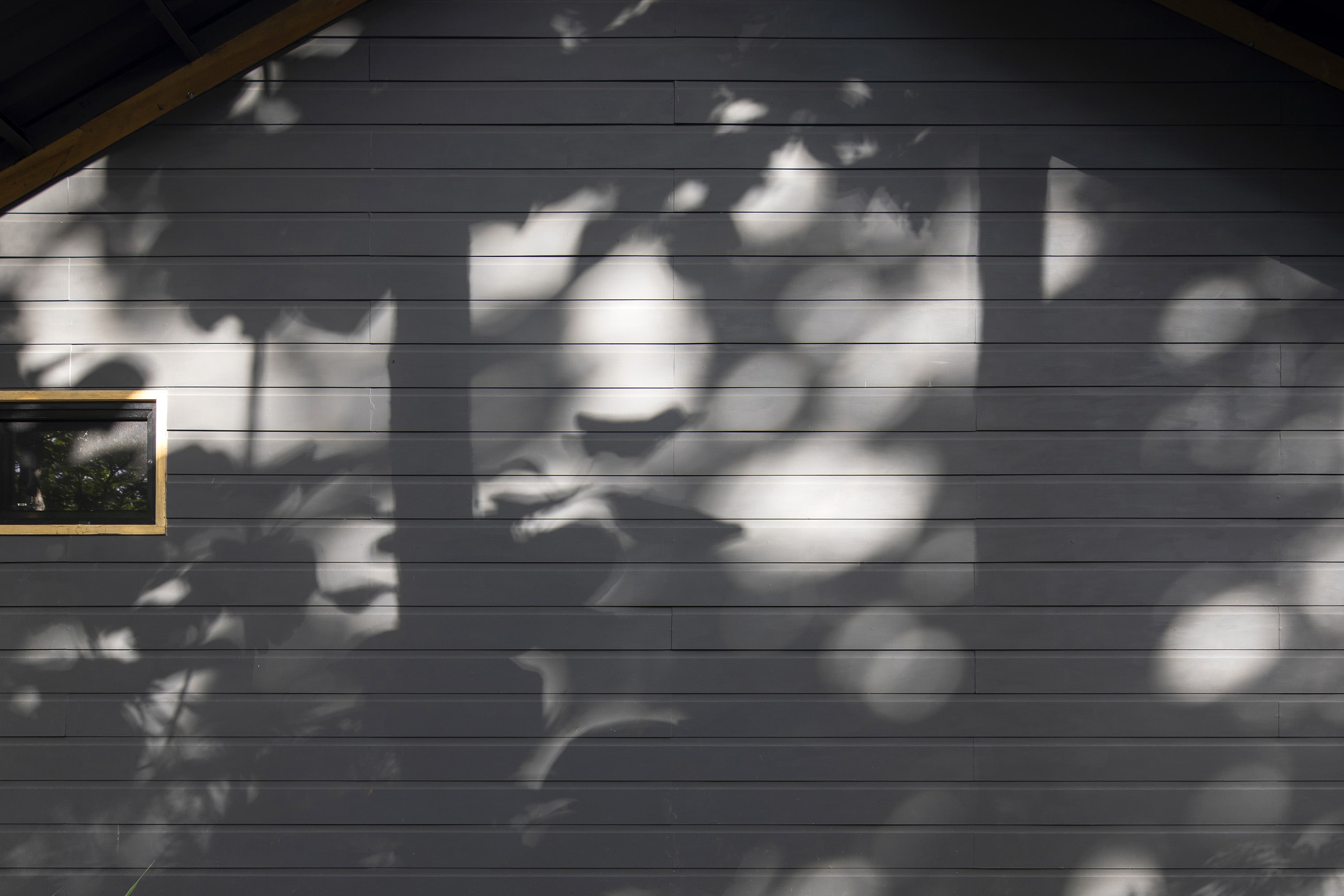 Wooden details on the façade of the house, are already given a dark gray tint, Photo by Andrés García
Wooden details on the façade of the house, are already given a dark gray tint, Photo by Andrés García
As a wooden structure that represents a sustainable spirit, Entre Tecas consistently uses wood from trees planted by clients 40 years ago. Every detail of the wood is also made directly on-site to avoid manufacturing processes that risk leaving a carbon footprint.
Another decision of Aarcano Arquitectura in designing the Entre Tecas, which also pays attention to environmental impact, is its stage structure. Not only reduce interventions to the environment, but the structure also plays a role in overcoming the problem of runoff during rain, allowing wildlife to pass still, and helping air circulation in the home.
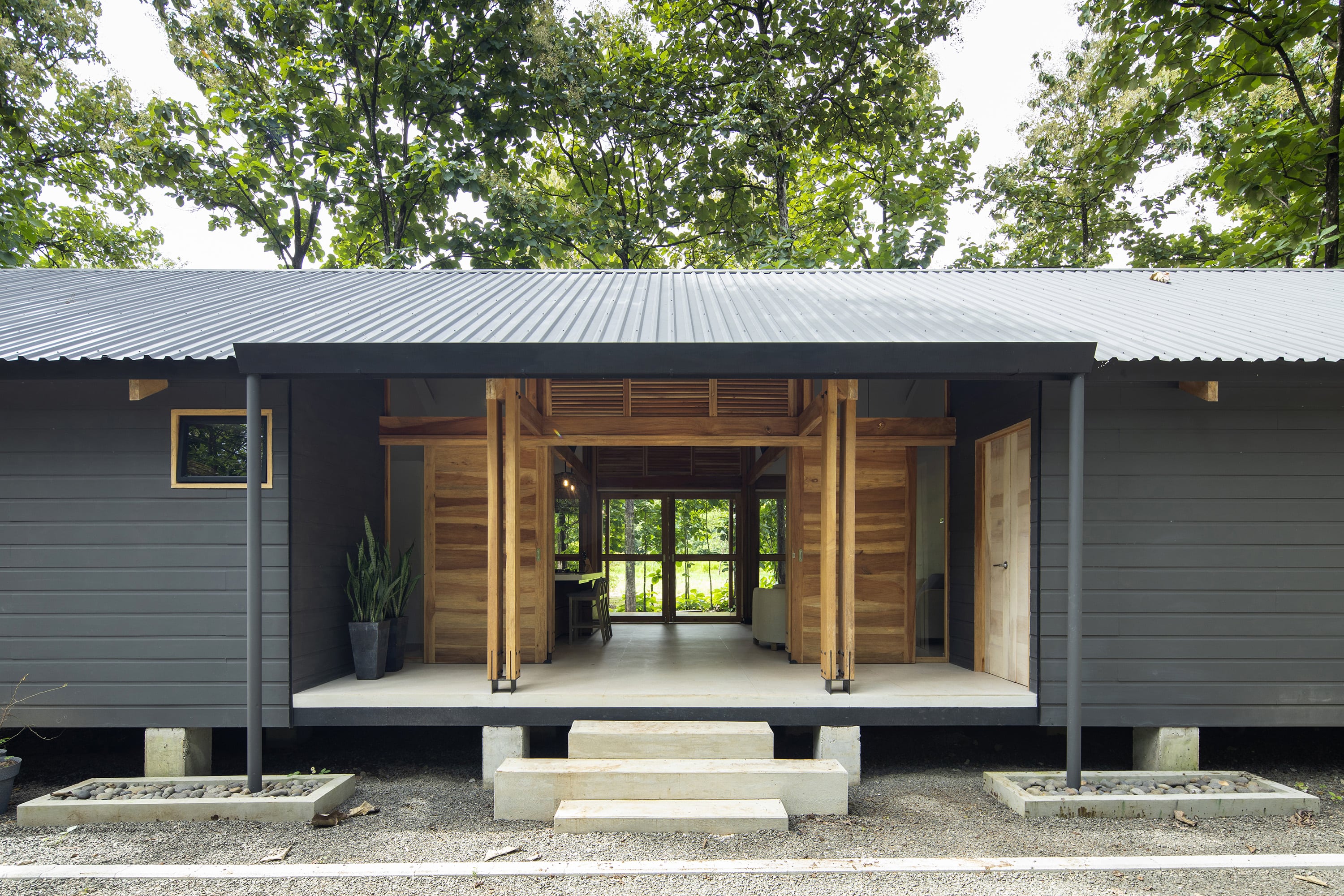 Entre Tecas uses stilt house structures to reduce environmental impact, Photo by Andrés García
Entre Tecas uses stilt house structures to reduce environmental impact, Photo by Andrés García
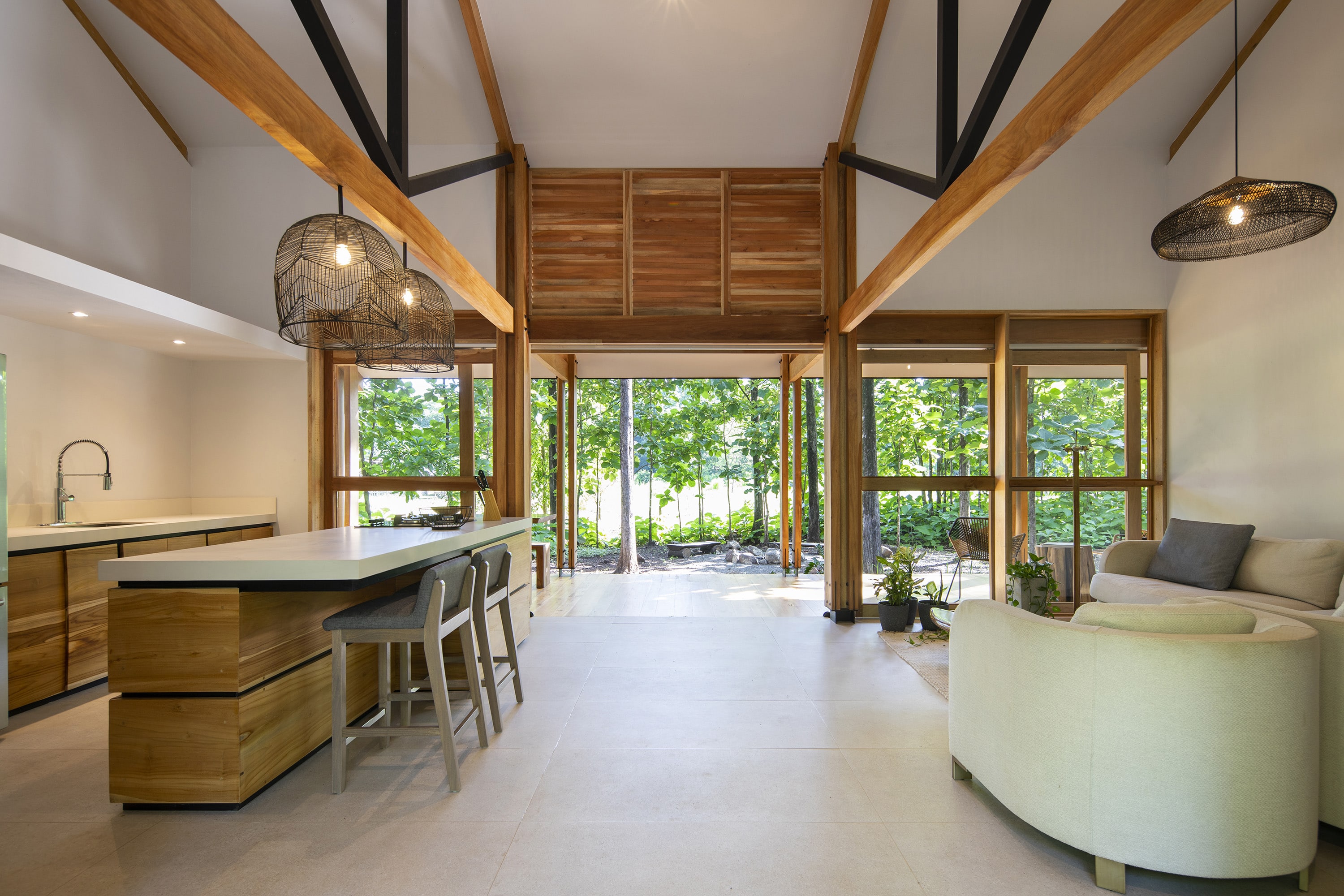 Living room and kitchen, Photo by Andrés García
Living room and kitchen, Photo by Andrés García
For its space program, the house adopts a dynamic rural lifestyle. After entering from the door in the southern part of the house, users can directly step into the living room and kitchen side by side. These two spaces limit the two bedrooms at the house's west and east ends. Moving to the north side of the house, which is more open, there is a wooden terrace with views in the direction of the ranch. This terrace seems to sink deeply under the shade of a roof that is separated from the scorching sun.
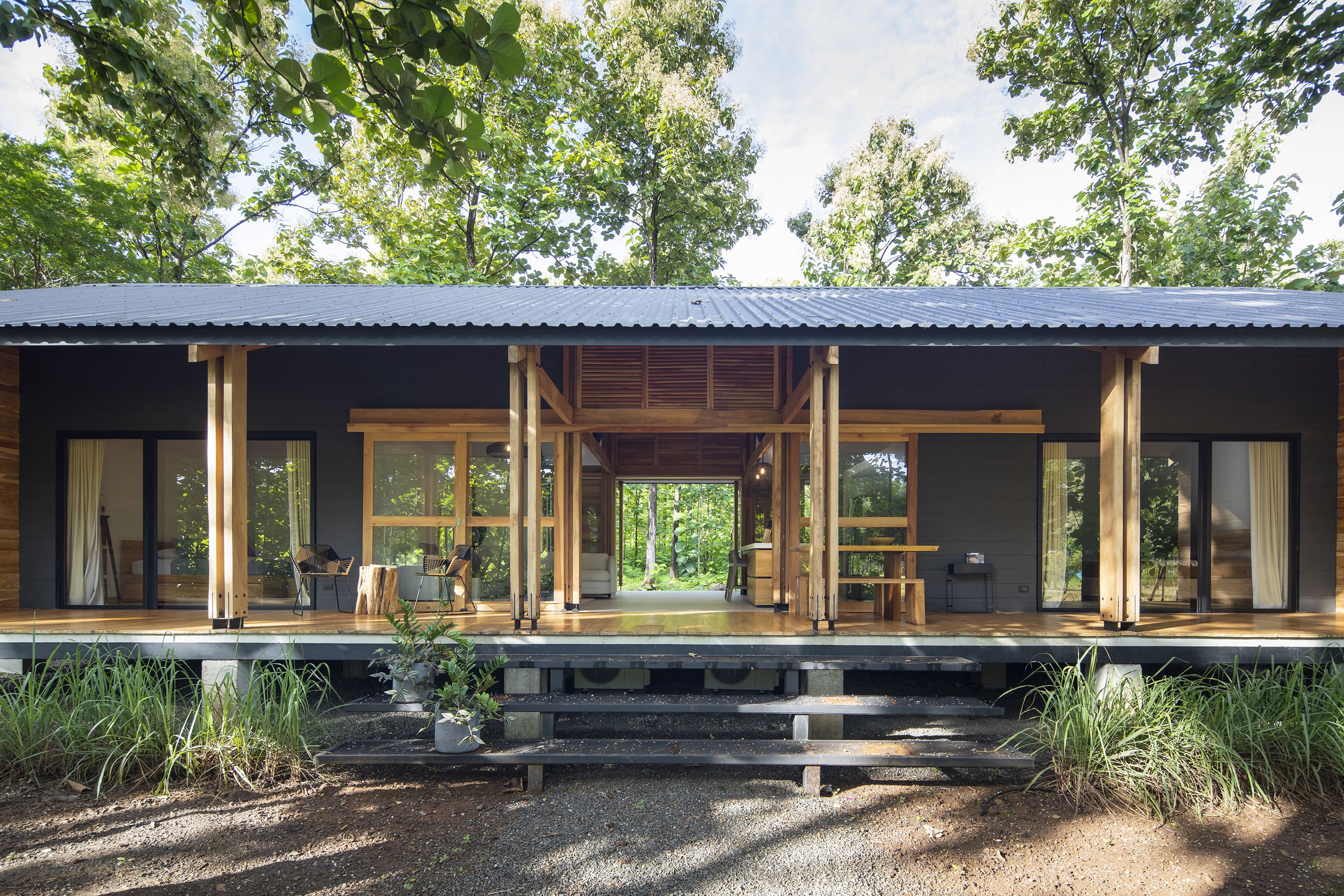 Open terrace on the north side of the house, Photo by Andrés García
Open terrace on the north side of the house, Photo by Andrés García
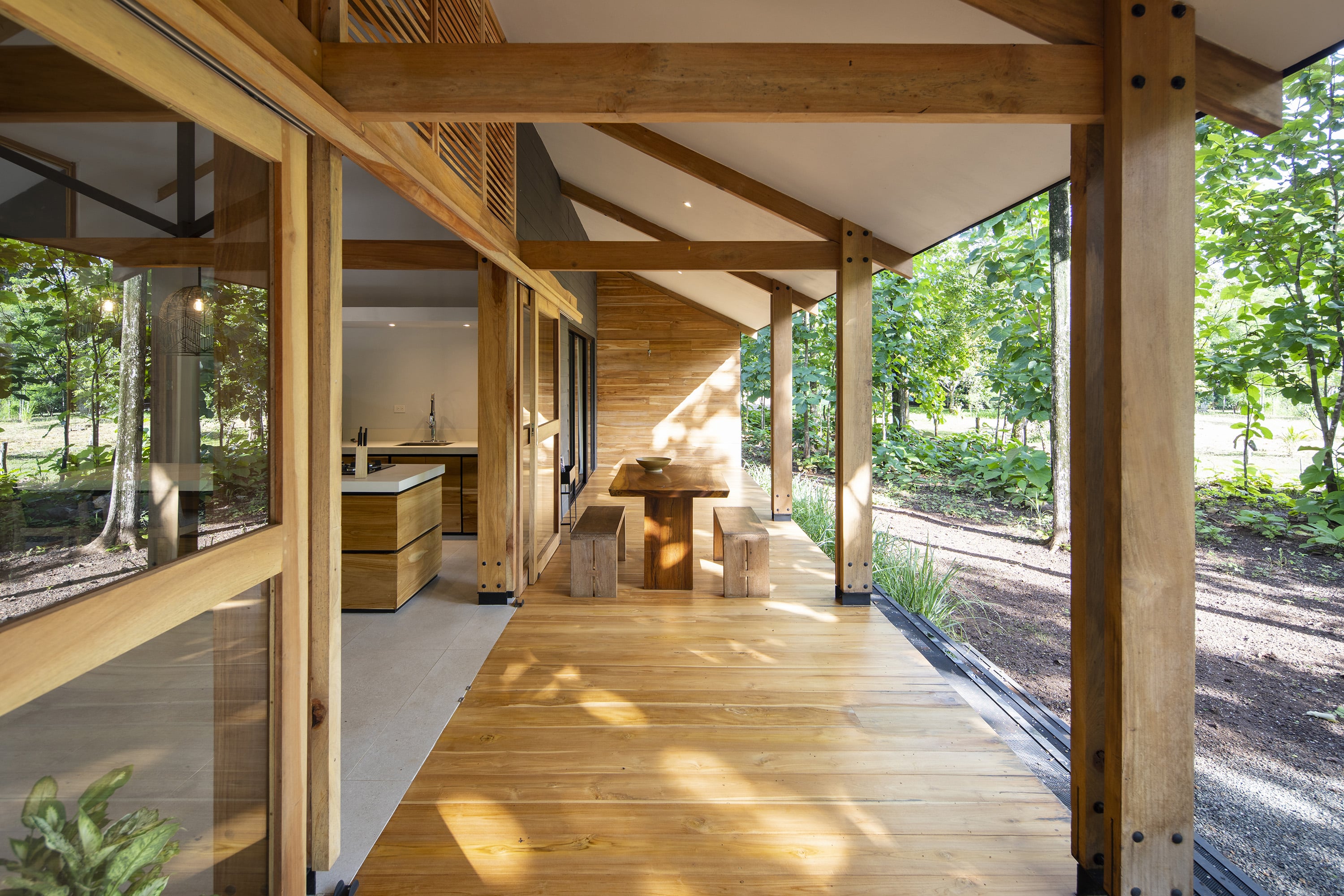 The wooden terrace jutted into the house, in the shade of the roof, Photo by Andrés García
The wooden terrace jutted into the house, in the shade of the roof, Photo by Andrés García
In the end, Entre Tecas became a home that genuinely represented the vision of the family that had begun many years ago. A vision of the effort of living a simple life in harmony with nature.
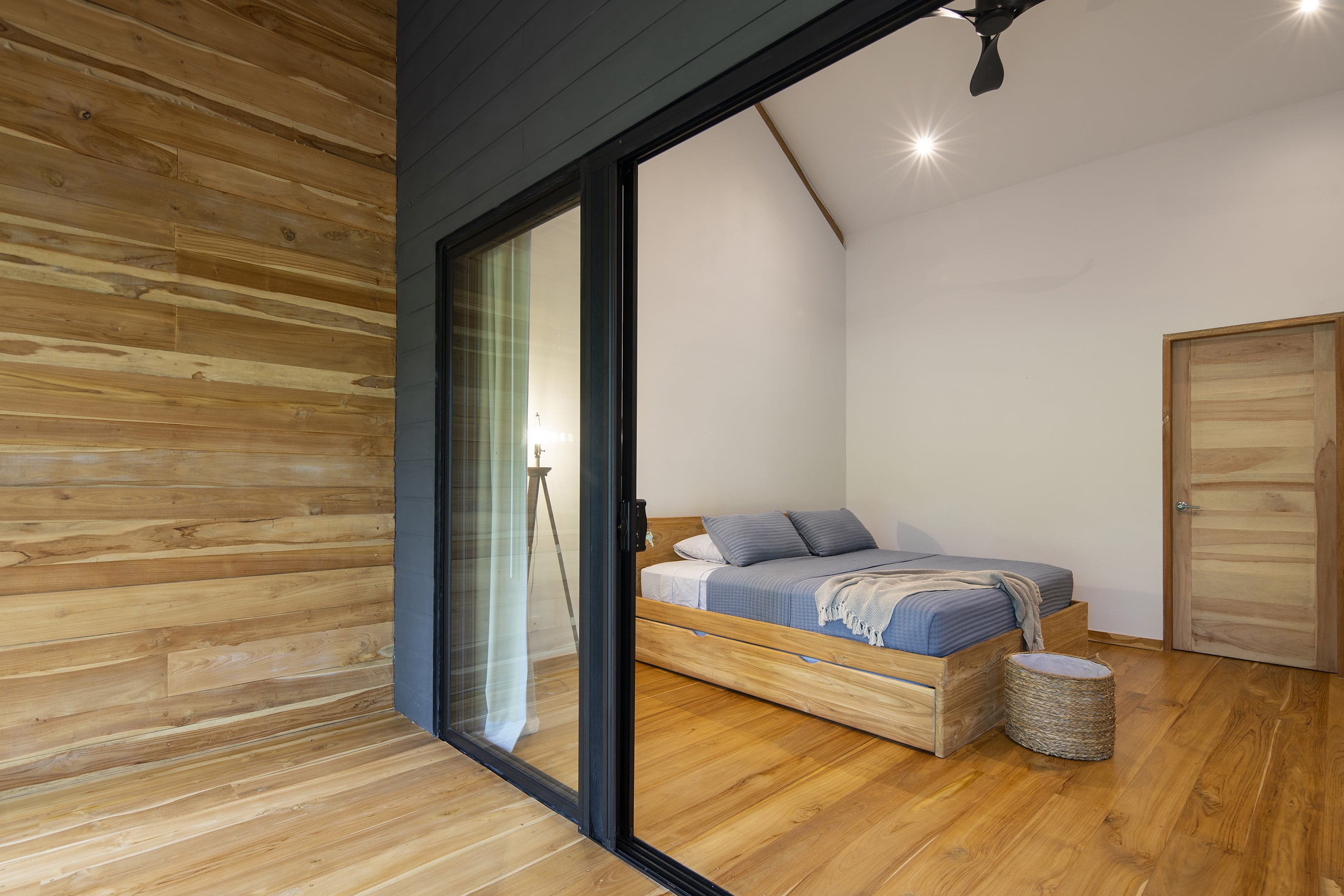 The interior of one of the bedrooms in Entre Tecas, Photo by Andrés García
The interior of one of the bedrooms in Entre Tecas, Photo by Andrés García
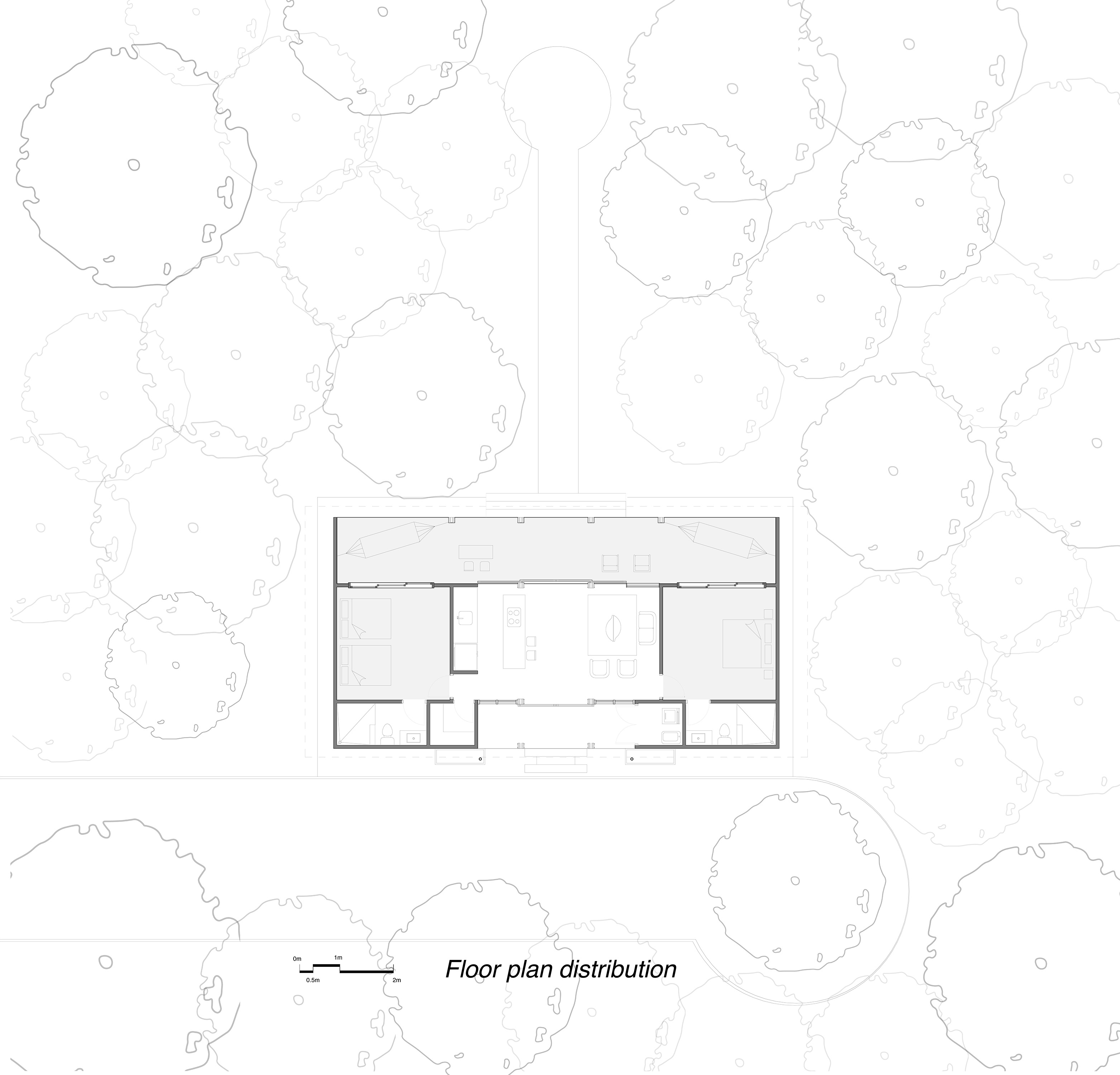 Floor plan
Floor plan

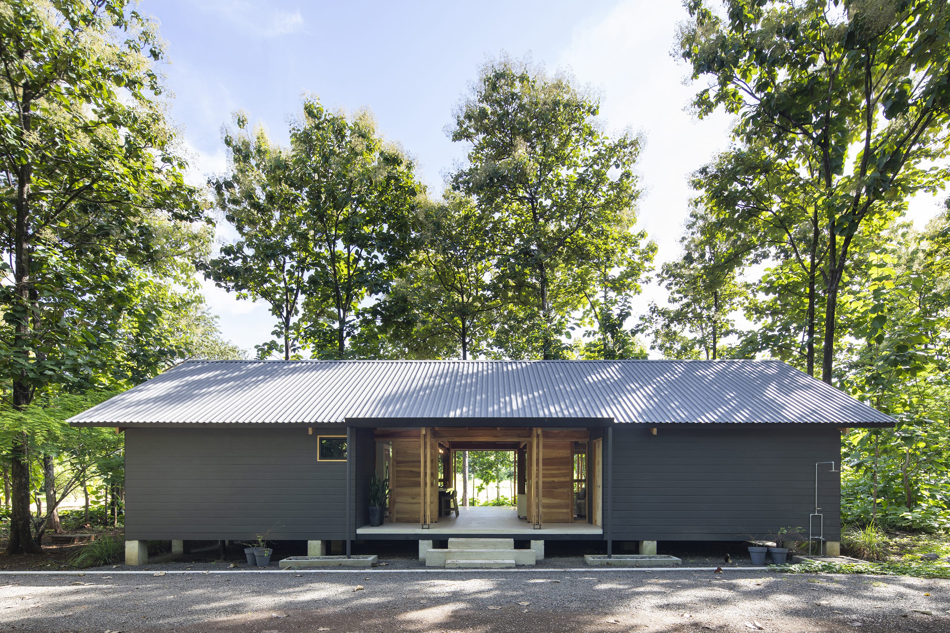


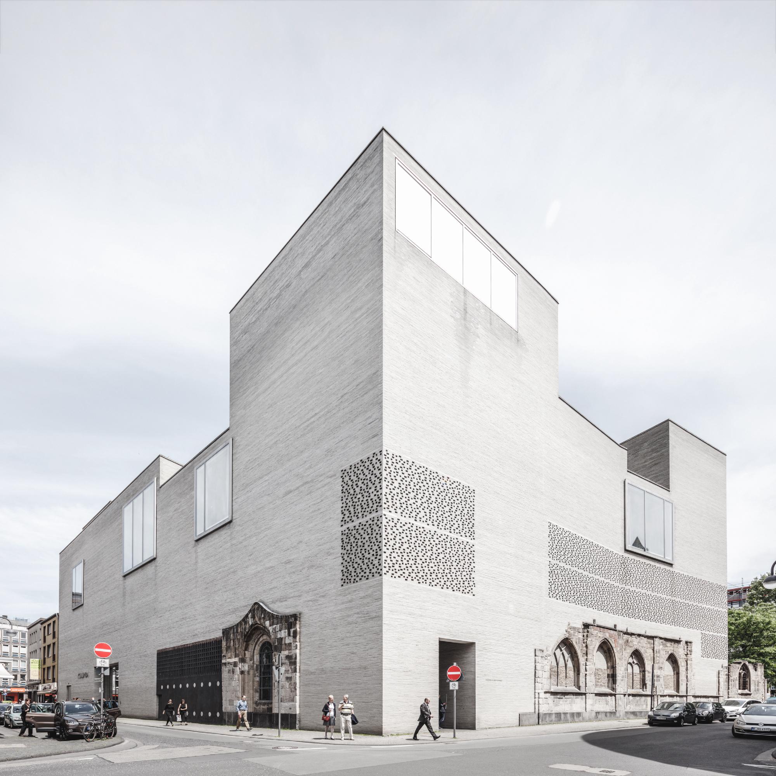
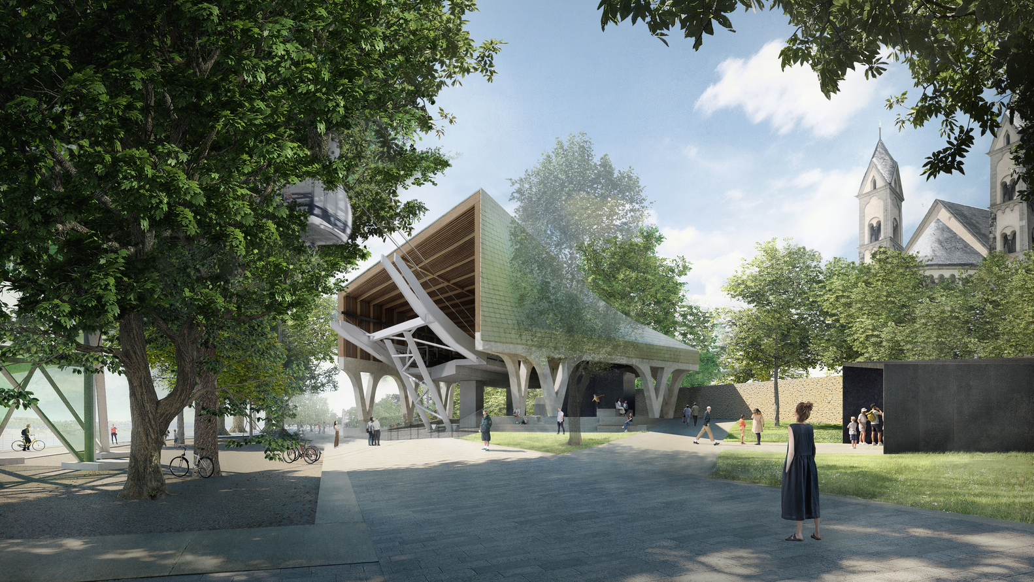
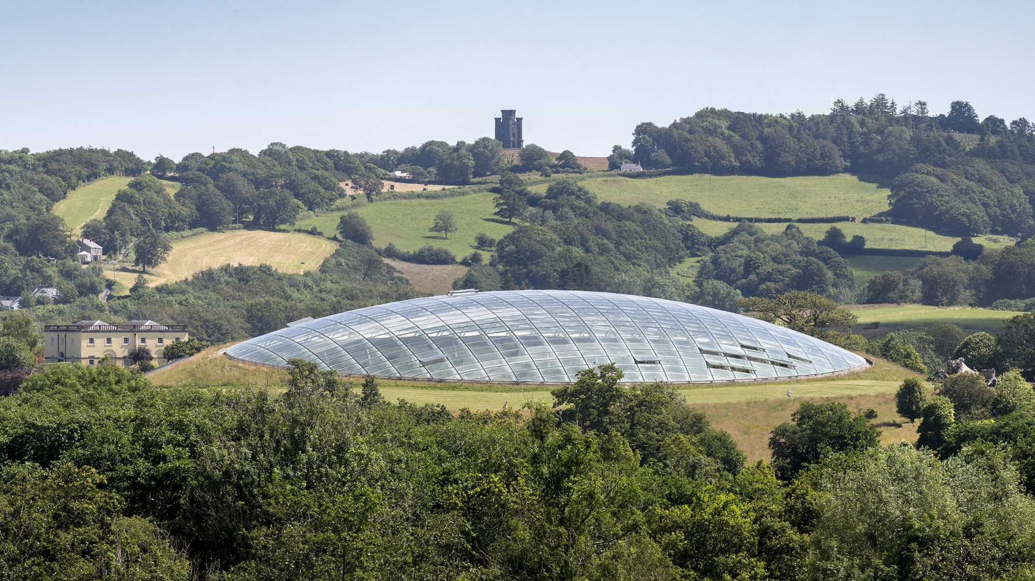
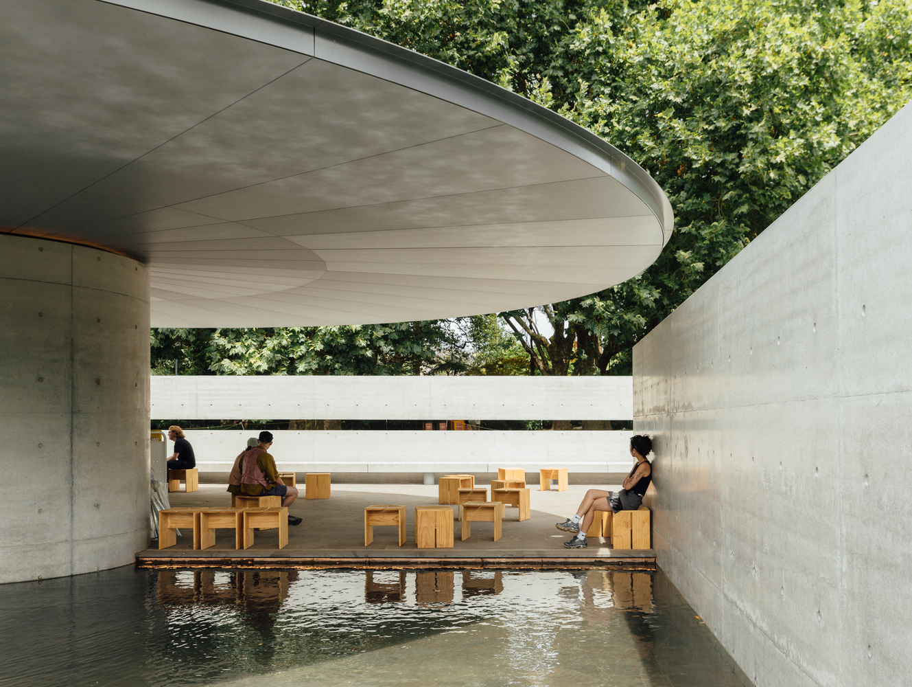
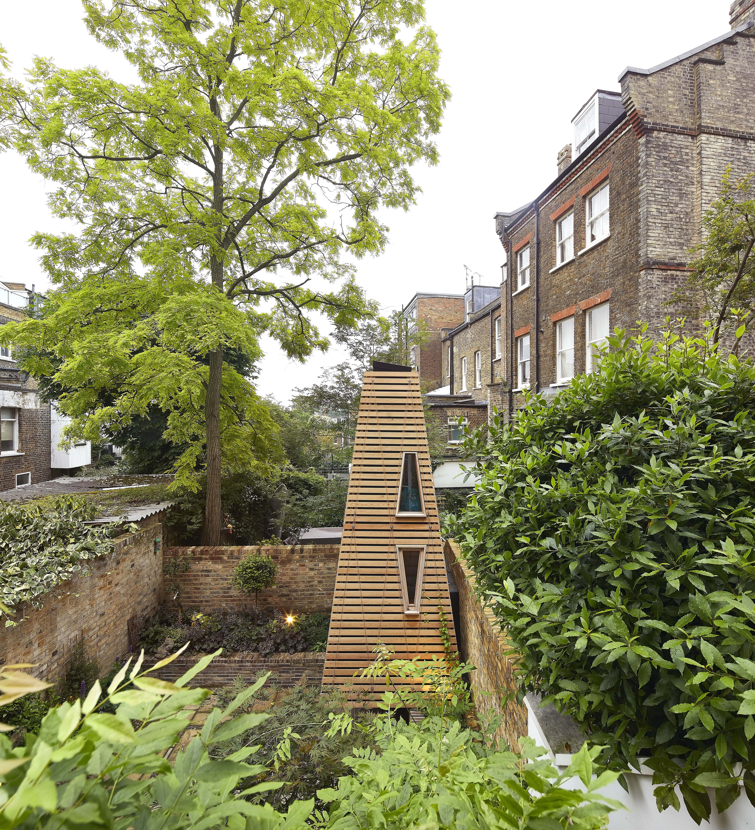

Authentication required
You must log in to post a comment.
Log in