Modern Stone House: Acting both as Residential & Gallery
A house with stone walls located in Plyuty, Ukraine belongs to an art collector who loves to collect modern sculptures. Palamarchuk Architects received a brief from the owner who wanted the house to combine with a gallery to store his art collections. On an area of 1200m2 with a natural landscape of southern Kyiv, this house stands firmly as high as 2 floors.
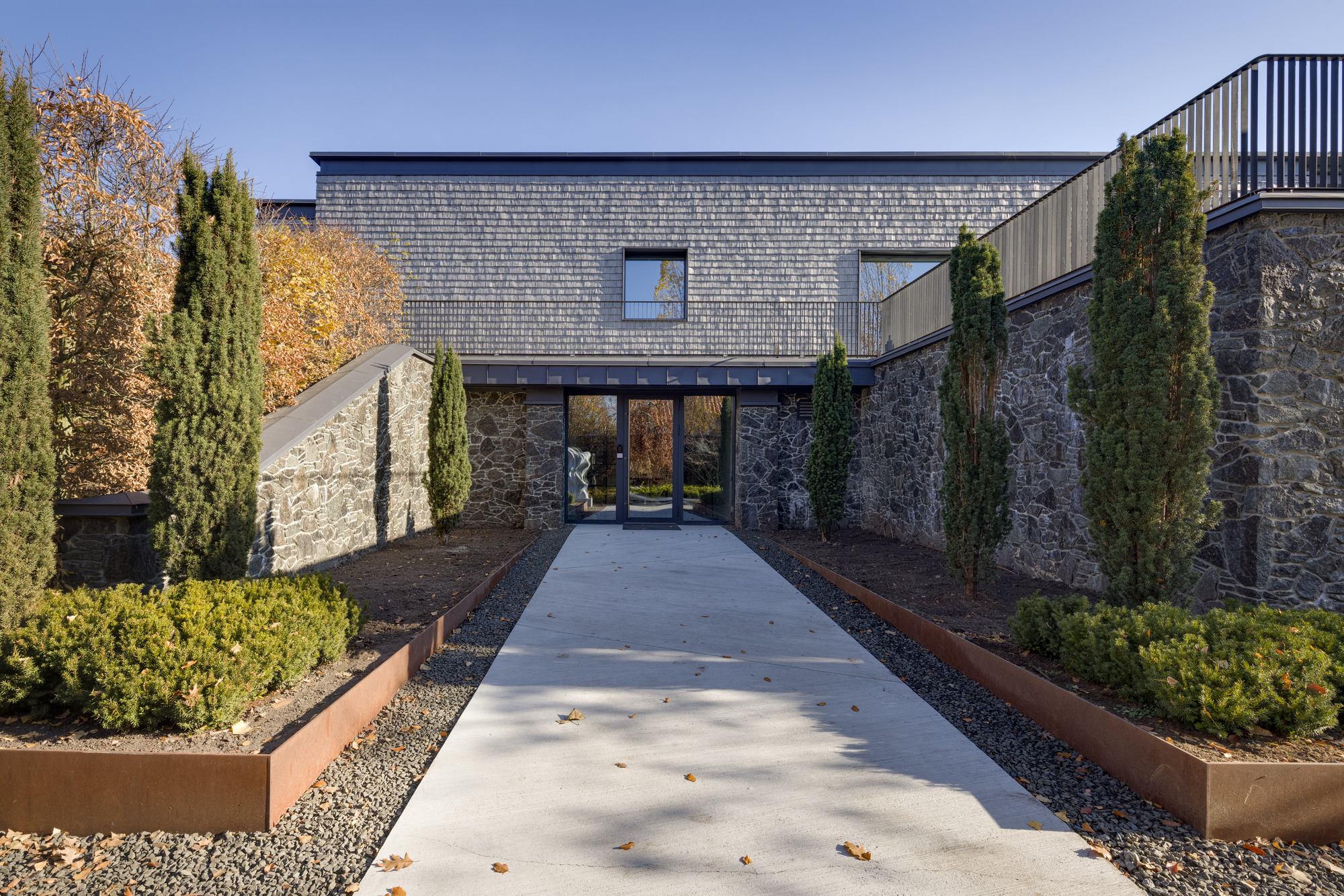
A house and gallery to store the client's art collections, Photo by Andrey Avdeenko
In line with the vision as a residence and gallery, the owner focuses this building on the landscape and is guided by things that will be sustainable. Thus, a garden with stone elements was created to place the statues later.
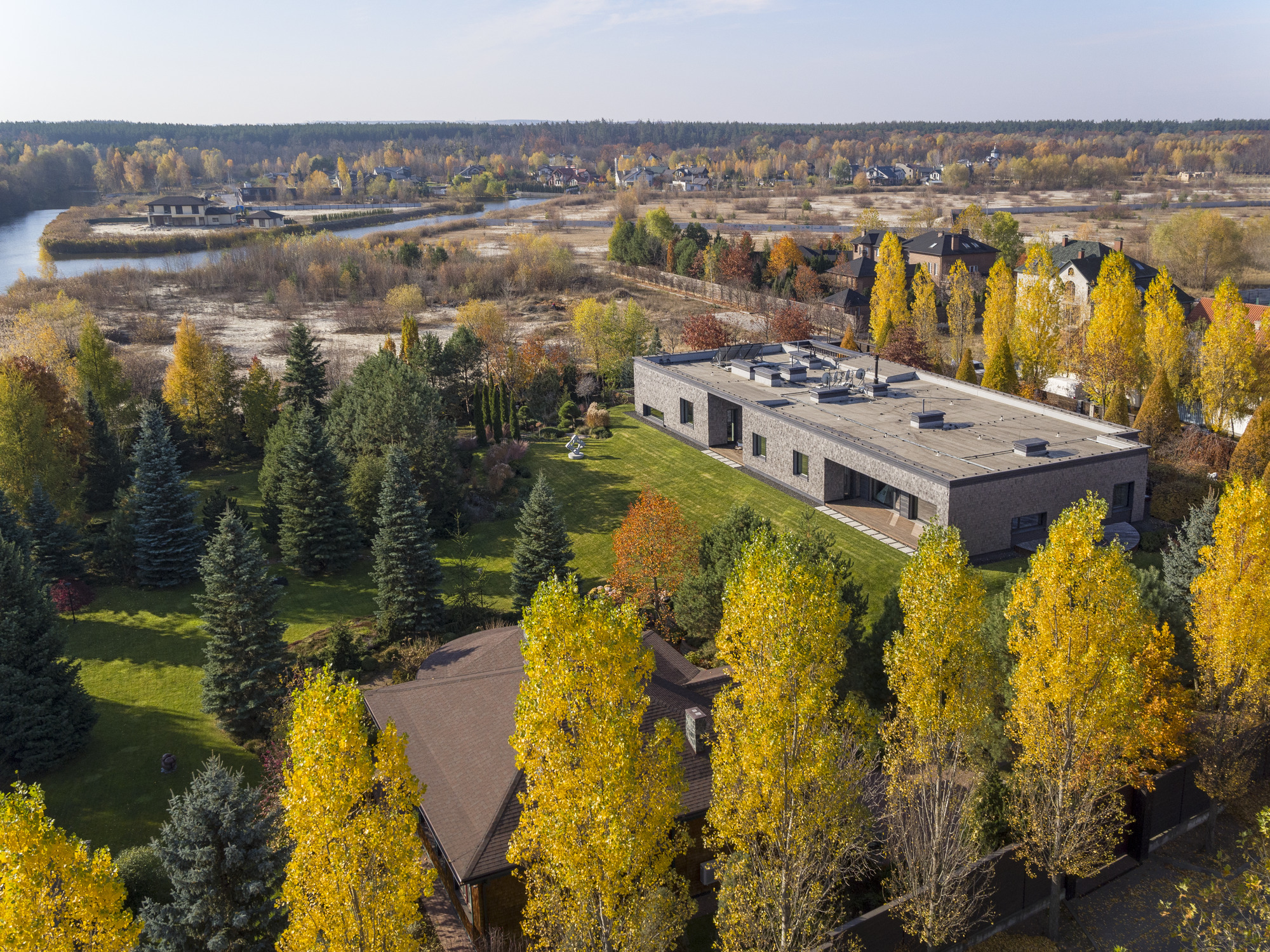
It is surrounded by a beautiful landscape, Photo by Andrey Avdeenko
The purpose of this house is not only as a residence and gallery but also as an effort to save energy. Therefore, the team proposed a complex program of efficient insulation and energy saving by replacing conventional equipment with heat pumps and solar panel collectors.
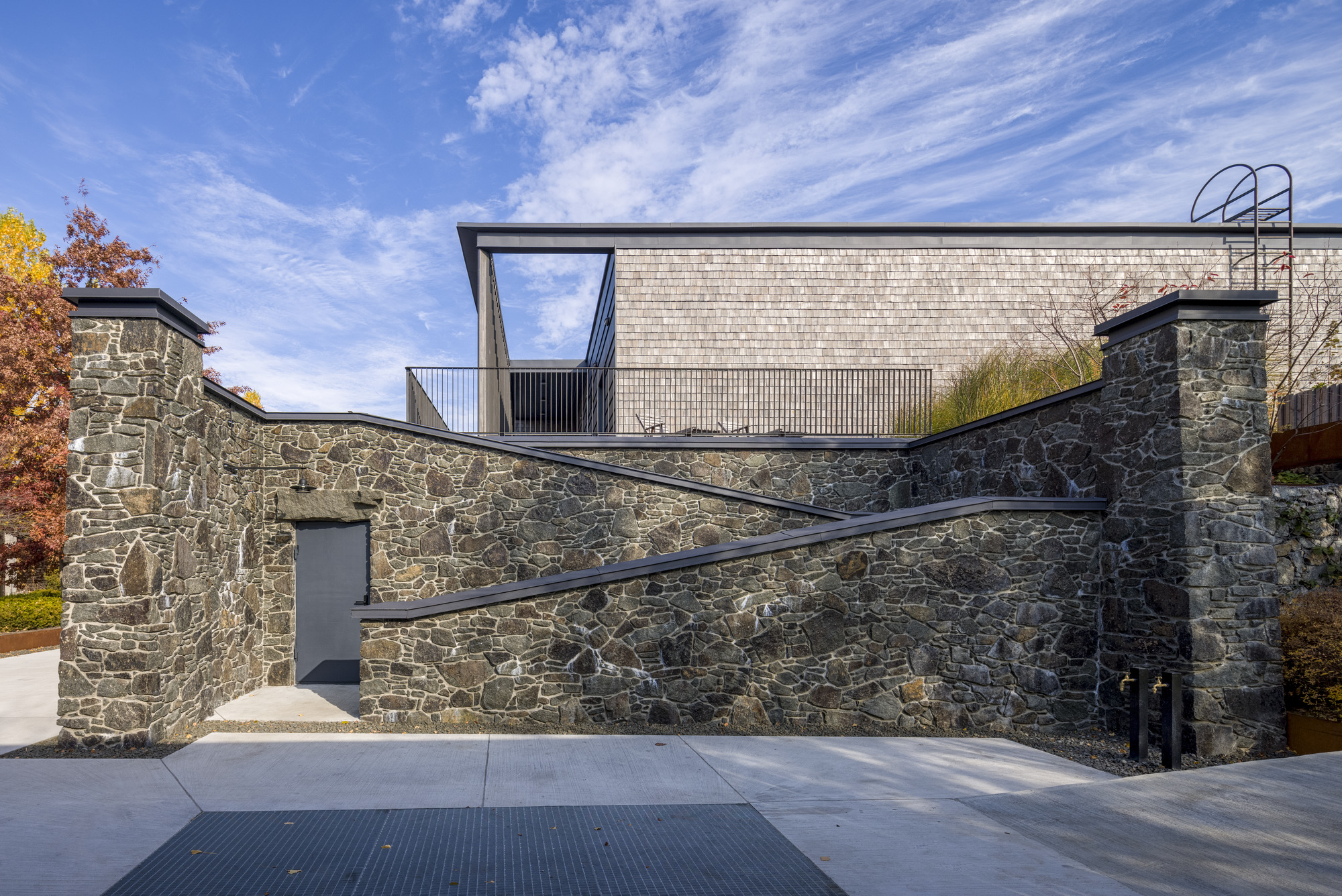
Featuring several modern technologies to help saving energy, Photo by Andrey Avdeenko
Viewed from the street, the house is a simple box covered with textured natural pine shingles that sits on top of a stone basement. A different perspective when viewed from the rock garden, this house is like a rectangular monolithic box with windows and an inner terrace that sits in the courtyard and then descends carefully from the house to the edge of the canal.
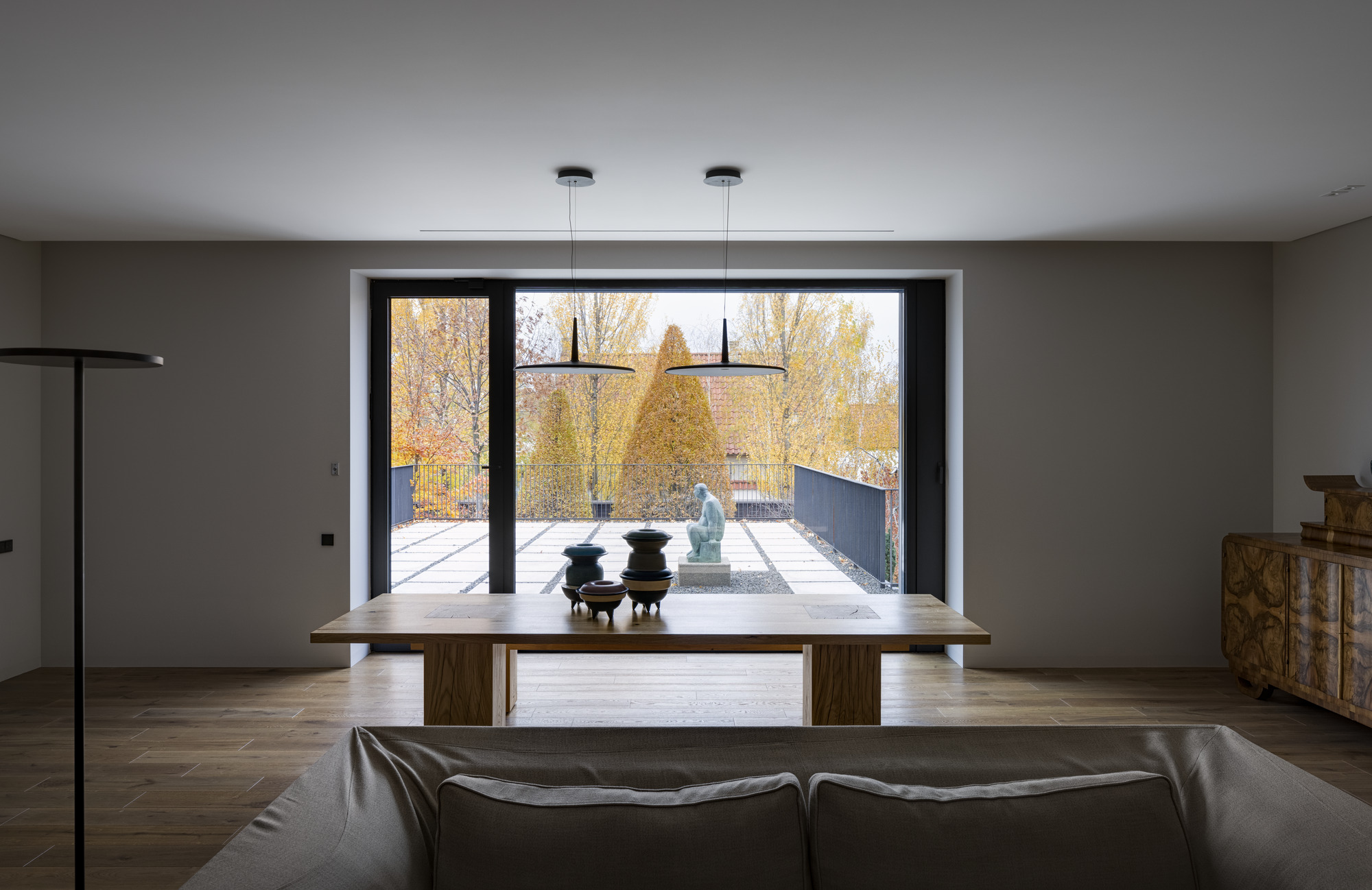
The interior, Photo by Andrey Avdeenko
The basement of this building will not be visible from behind the house as it is completely buried in an artificial hill that is visible from the canal and the front road. On top of the artificial hill, there is a stone-lined facade with several small entrances that lead into the room.
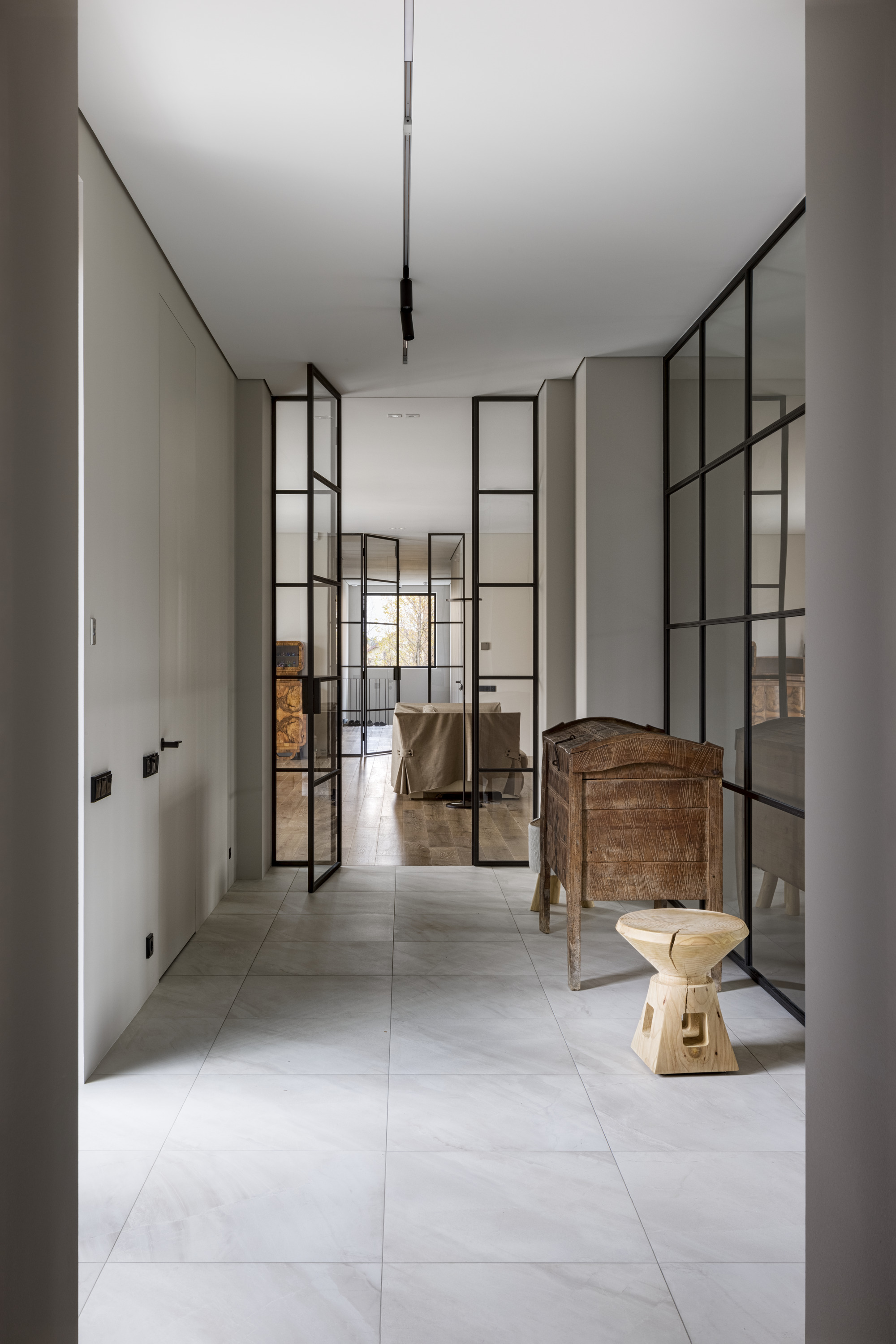
Filled with plain white hue, Photo by Andrey Avdeenko
The owner then proposed to make the entrance of the residence separate from the allocated art gallery on the basement floor, thereby placing a separate entrance to the interior of the housing on the ground floor. The placement of the rooms in the house stretches along the north-to-south axis. With the living room division on the top floor, the children's bedroom, and stairs to the north, and to the south, there is a small gym, sauna, and private pool area.
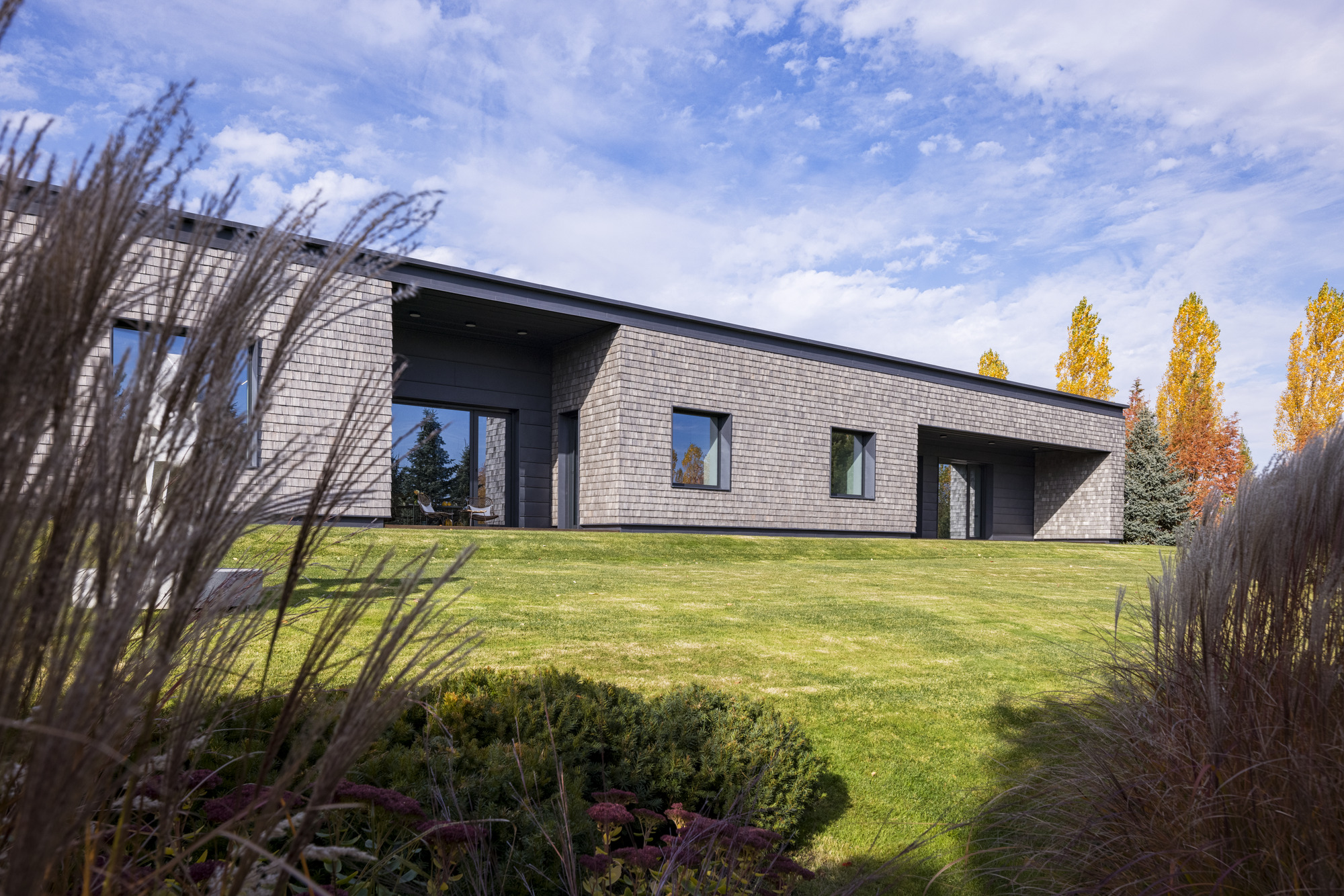
The exterior blends with the lush garden, Photo by Andrey Avdeenko
Large windows fill part of the side of the living room overlooking the western terrace so that when the sun goes down, residents and guests can enjoy the panorama freely. Meanwhile, the bedroom is directed to the east-facing garden and the canal at the same time to get warm morning light. The kitchen and dining area are separated by the entrance as a partition made of glass. There are also long hallways along the outer walls but still within the residential floors that serve to unite the building on its axis and create a route for assembling all parts of the house with the outside terrace.
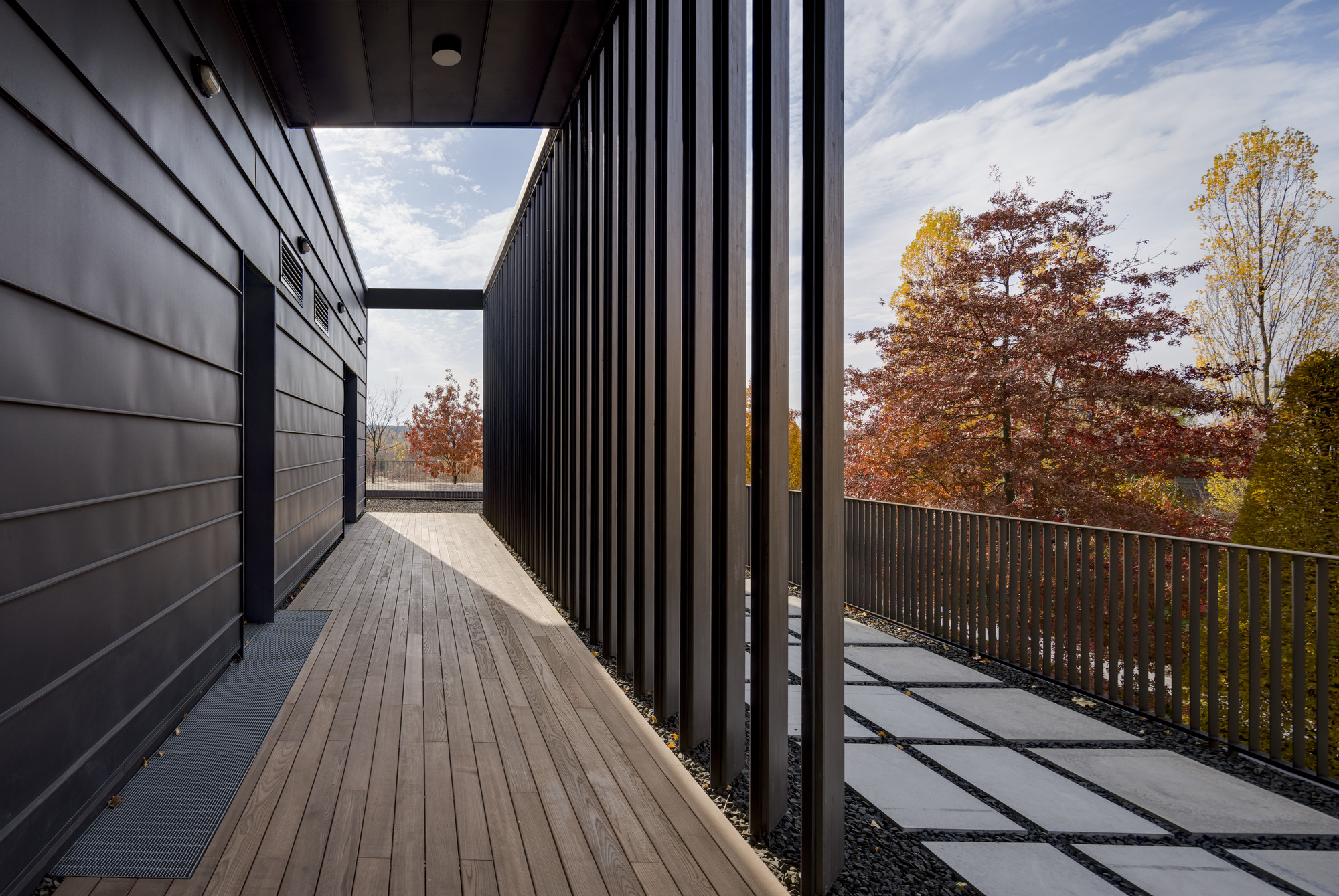
The hallway stands side by side with the terrace, Photo by Andrey Avdeenko
Most of the walls in this house are made of brick and concrete, but this material will be very visible on the upper floors. Reinforced concrete and bricks were insulated with 20cm thick rock wool which was further trimmed with pine shingles originating from the Carpathian region. The carport parts are made of welded rolled metal and sheet metal. The interior design process was carried out by the owner with efforts to restore old Viennese items and furniture.
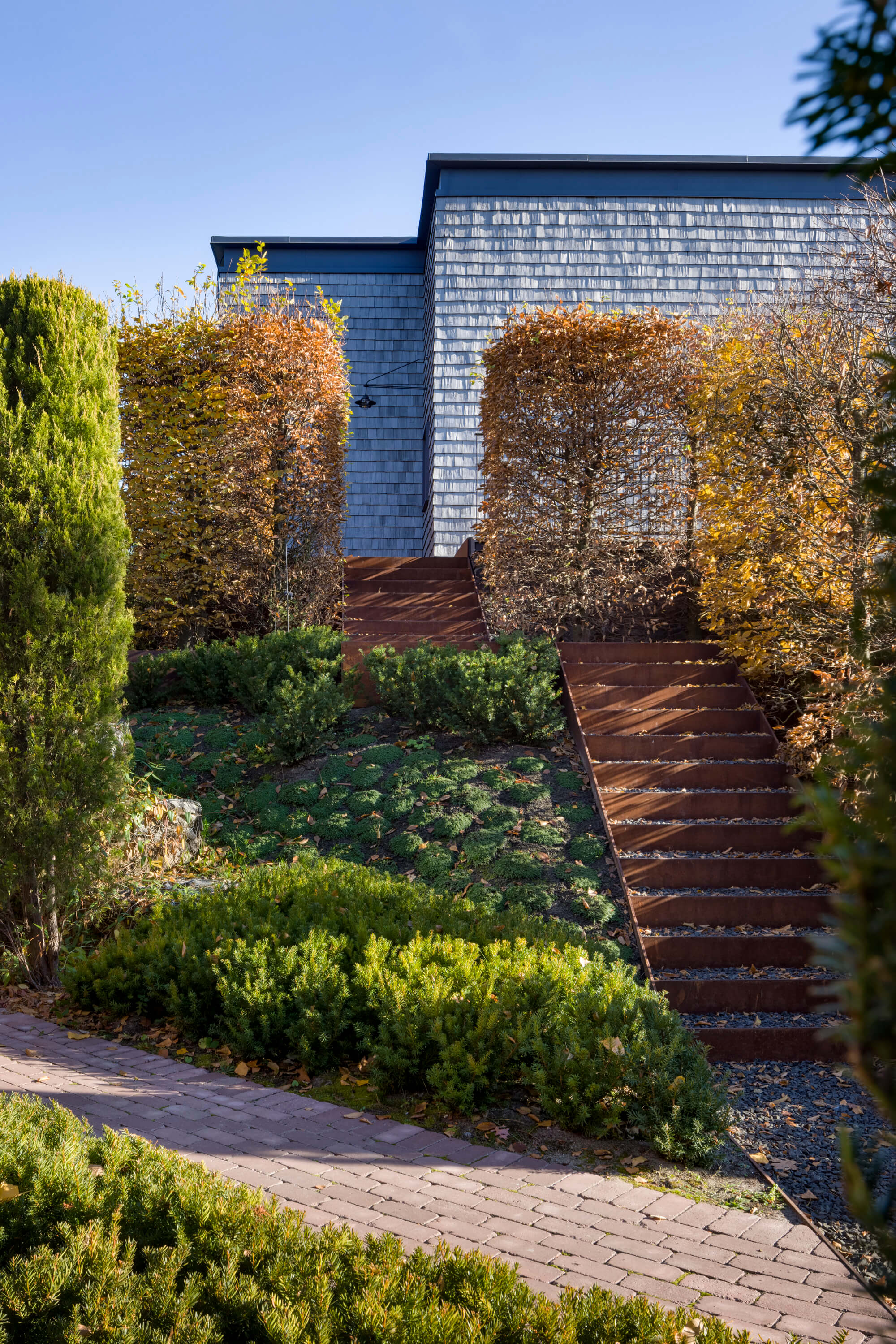
The beautiful garden outside the house, Photo by Andrey Avdeenko
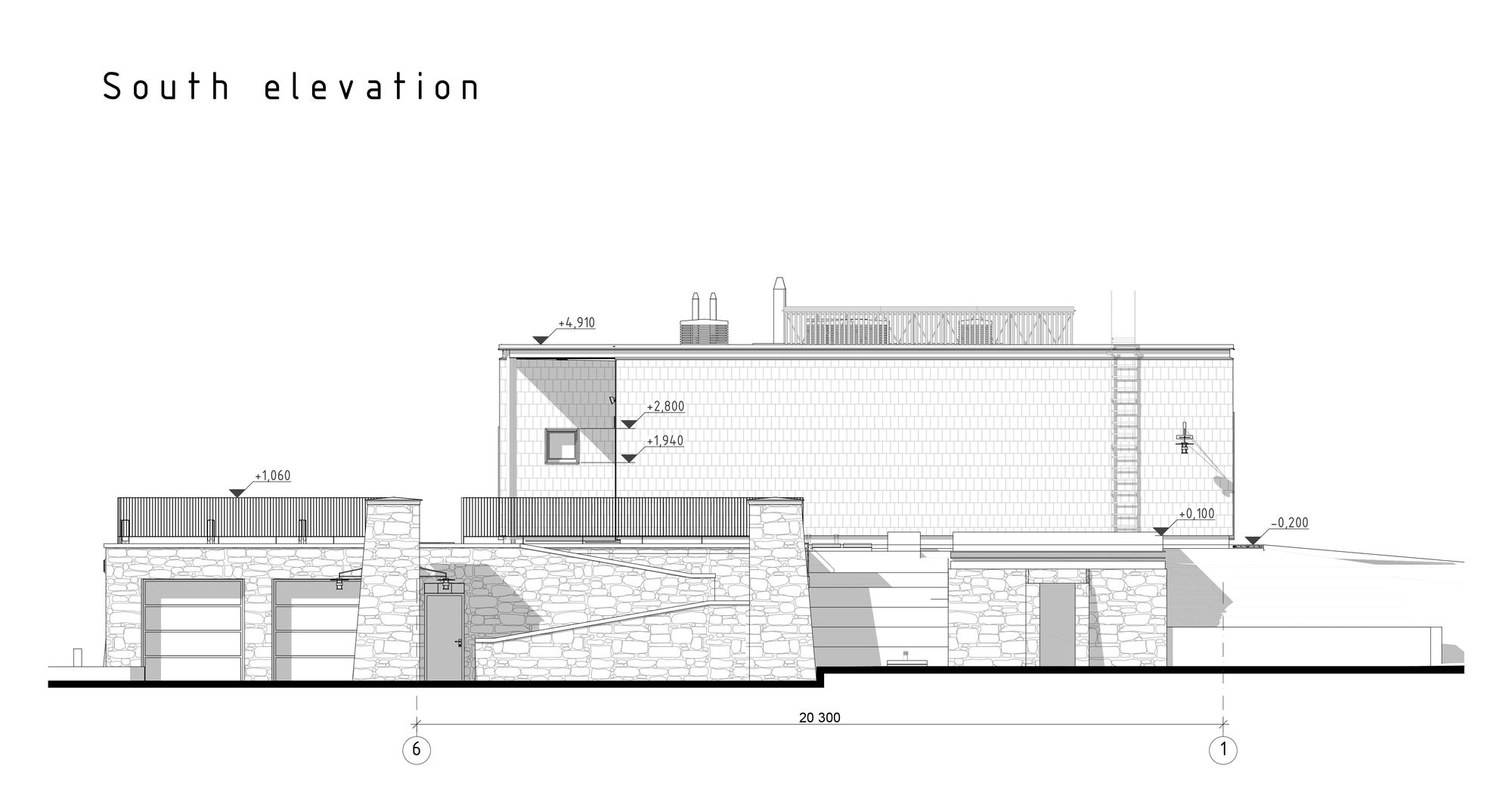


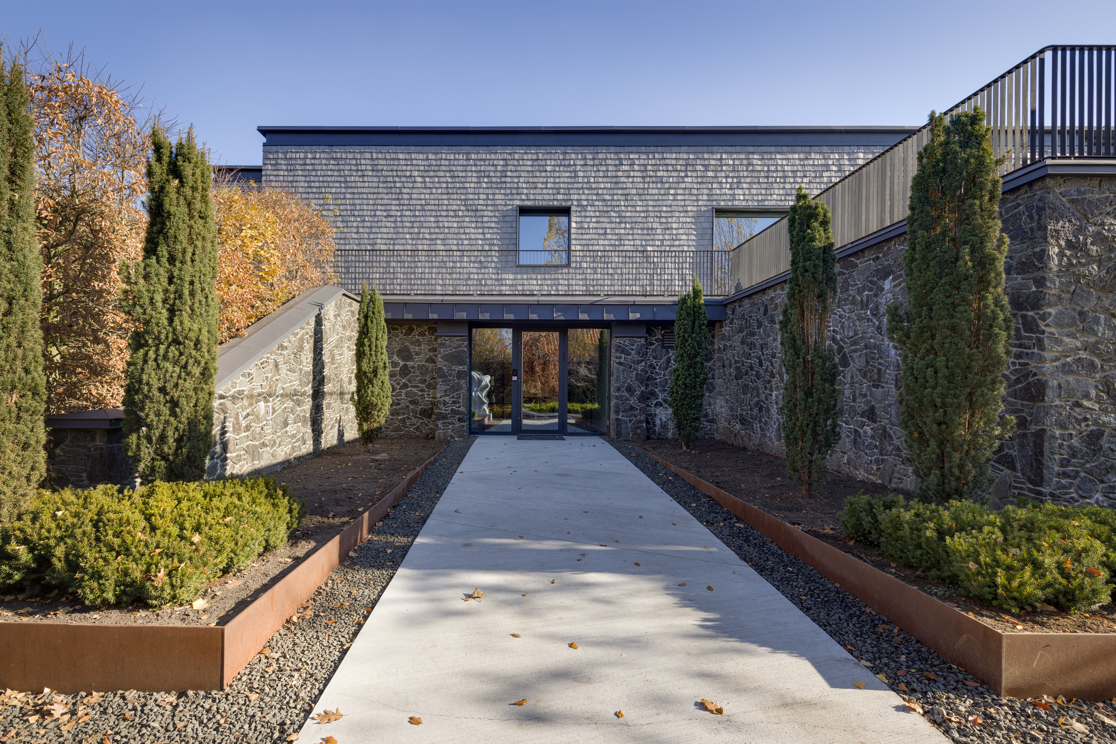



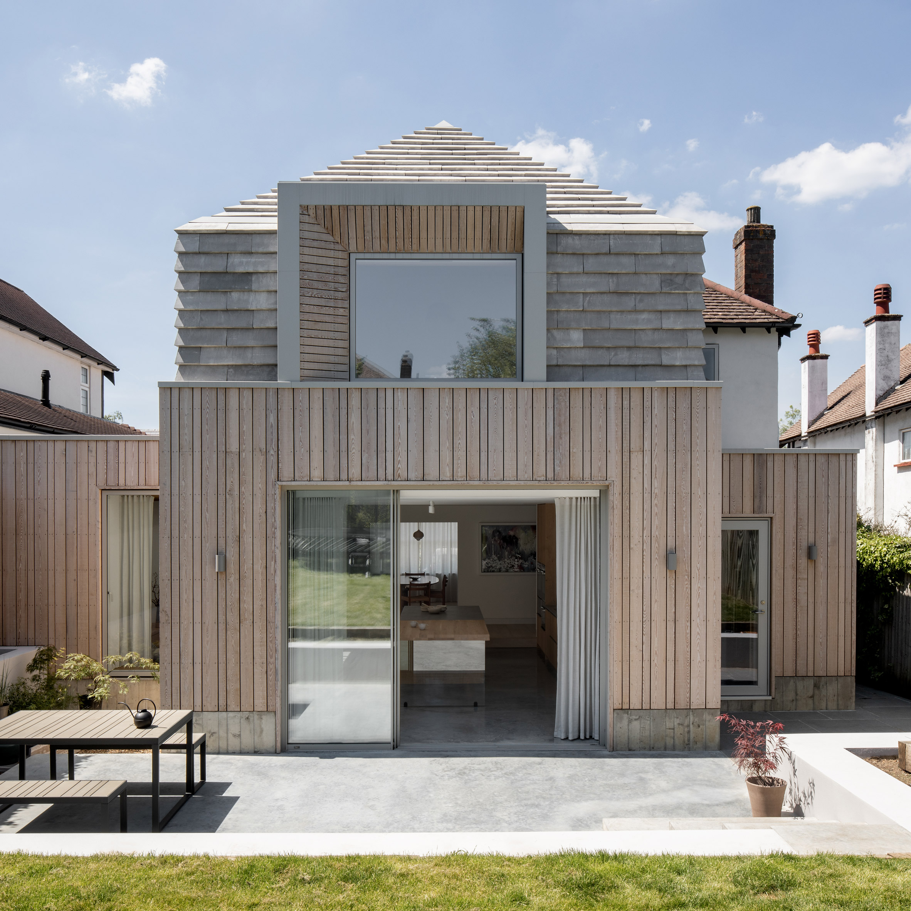
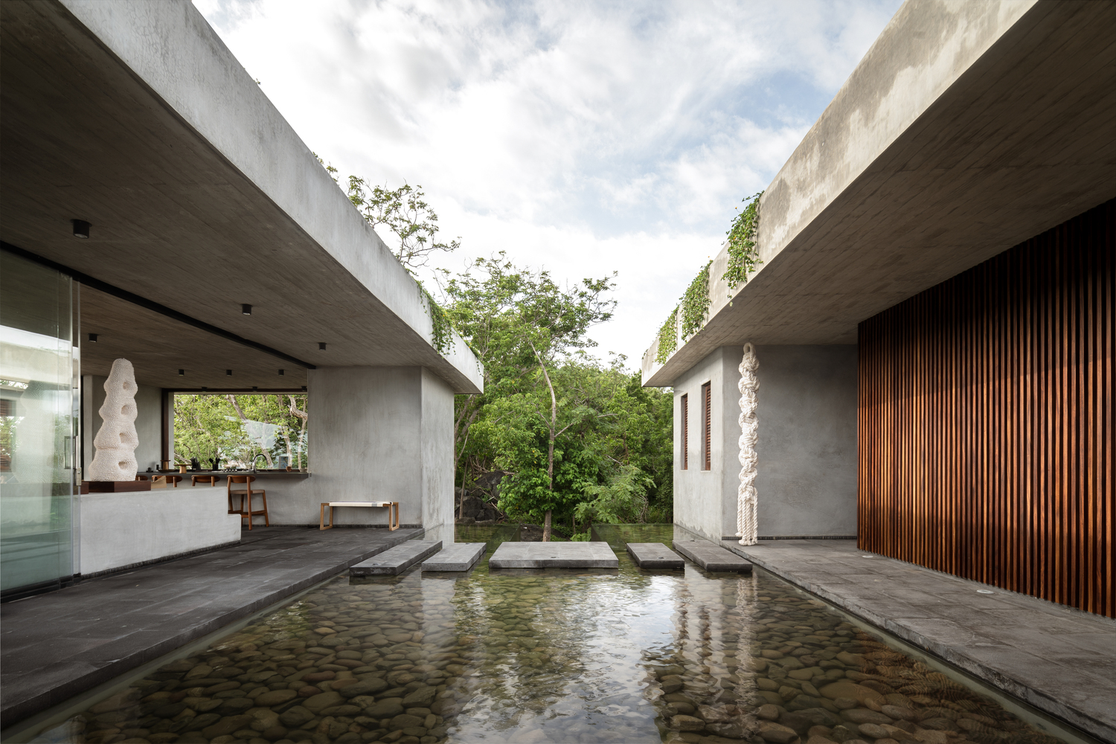
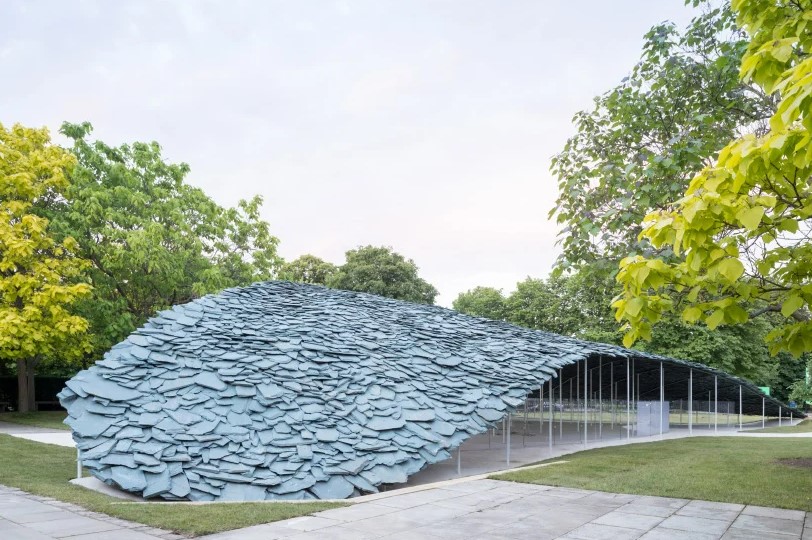
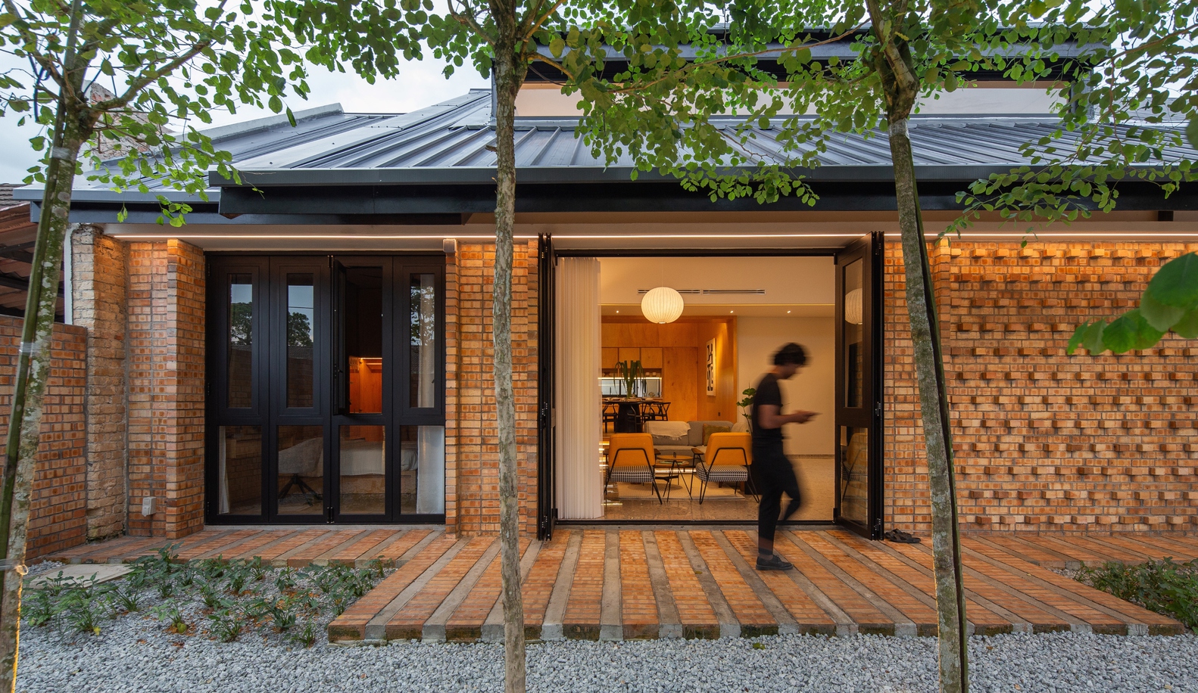

Authentication required
You must log in to post a comment.
Log in