Serie Architects' 12-year Project of A Captivating Religious Complex in India
The 16,000-square-meter building is located in a modern religious complex in Dharampur, Gujarat. It is surrounded by spacious concentric gardens and public squares, which are then realized in a series of gently curved volumes formed from hand-hewn white marble.
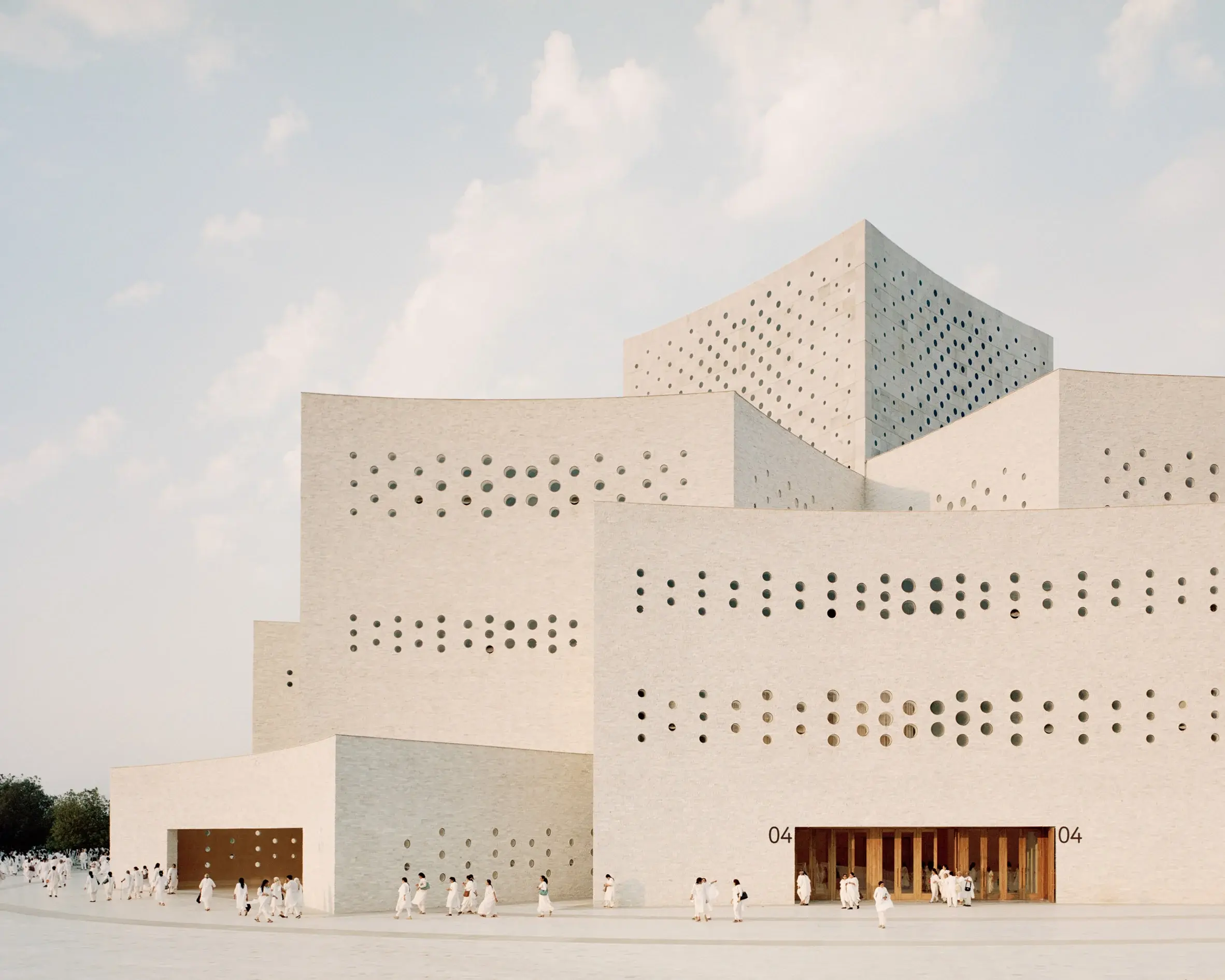
Raj Sabhagruh is a place of worship for Jains in Dharampur, India, functioning as a space for discussion, study, rest, and meditation. The space program of Raj Sabhagruh is organized by Serie Architects to follow a vertical narrative like the spiritual ascent of a human being. On the ground floor there is a hall, continuing through a museum celebrating Shrimad Rajchandra, classrooms for spiritual study, and at the top is a meditation hall with a sizable seating capacity 300.
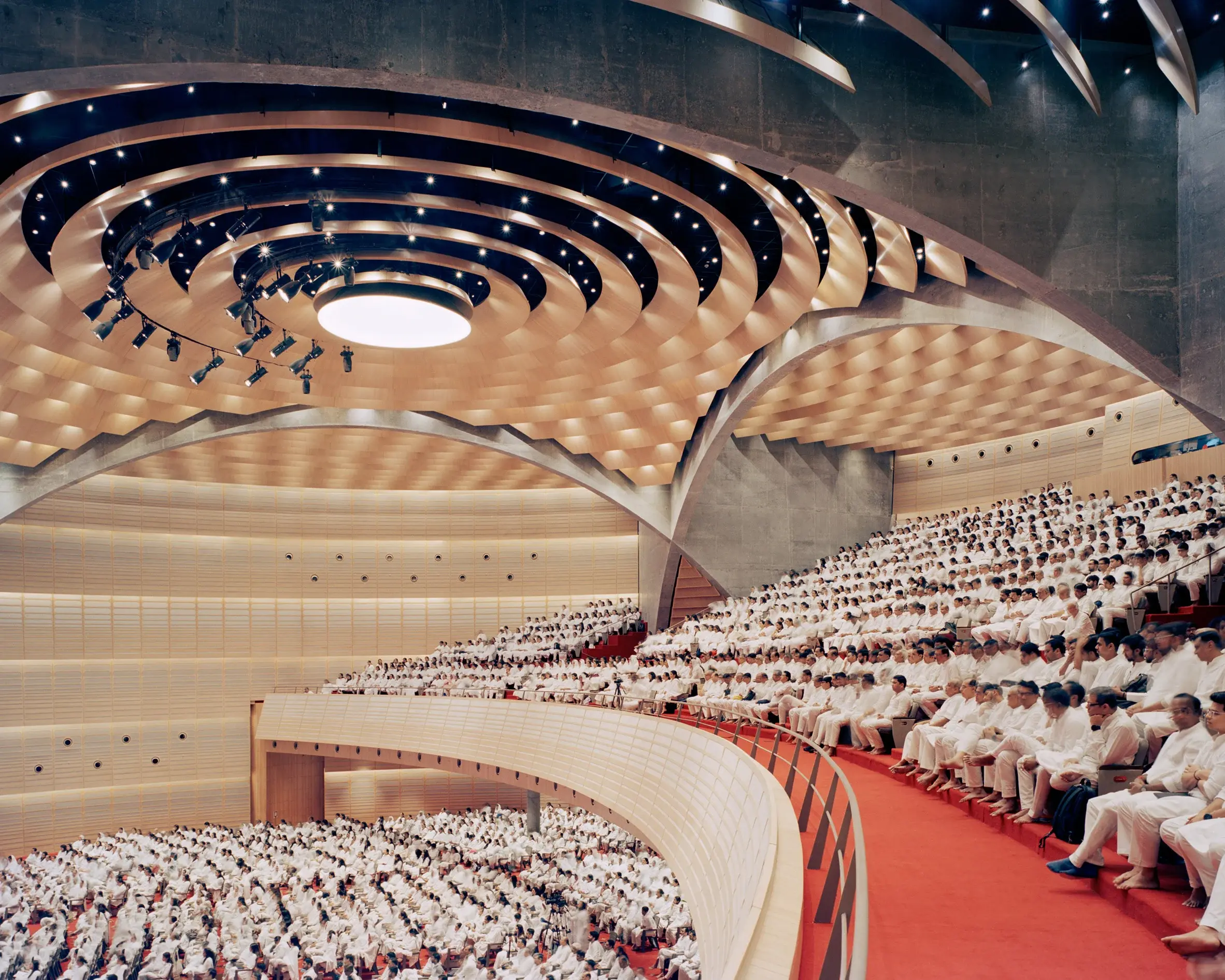
In the meditation area, a stage for the Guru is positioned within a circular auditorium, drawing worshippers in for an intimate and magical dialogue.
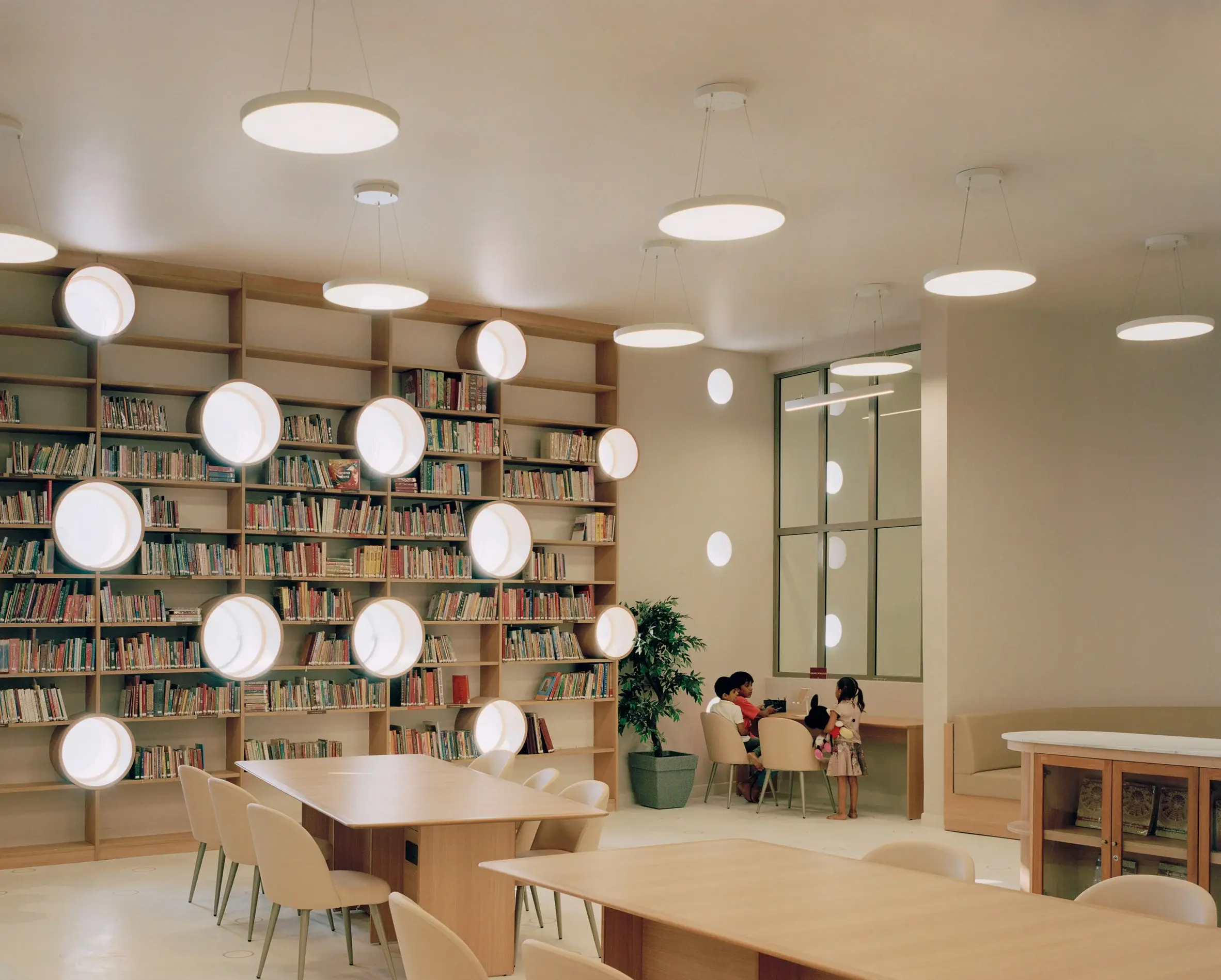
“The emerging architecture can accommodate a variety of uses and continue to evolve with the spiritual mission it serves,” said Serie Architects (quoted from dezeen).
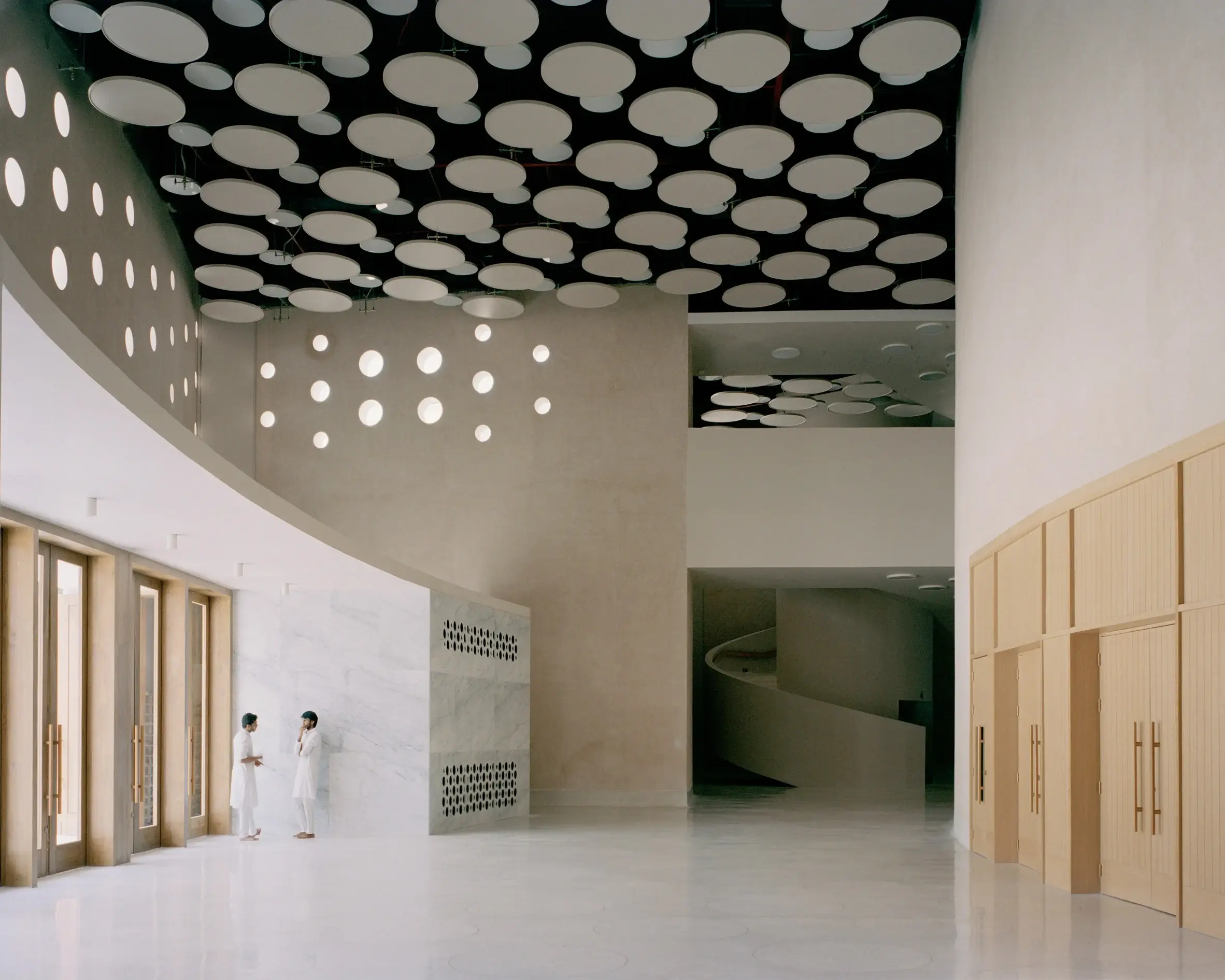
“It acts as a backdrop against which the life of the Ashram can flourish, anchoring it as a place to acquire knowledge and inner spiritual experiences.”
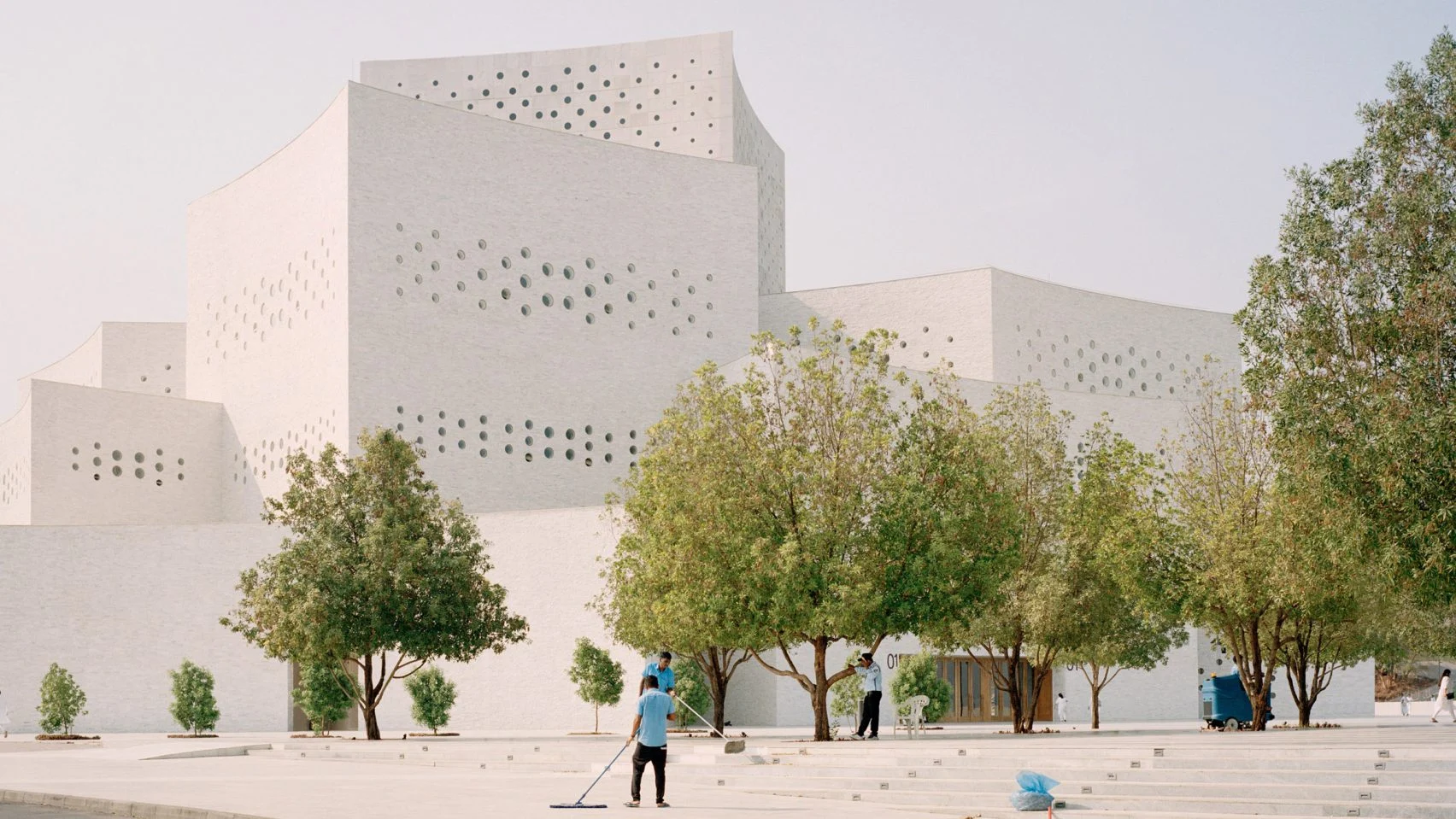
The building looks like stacked boxes, formed from curved, interlocking concrete walls. These boxes are held together by layers of bricks laid and cut by hand, which took two years to place across all 36 building elevations.
In addition, the 800,000 bricks on all the walls are formed from pieces of white marble and are sized to accommodate the building's curves. Their textured surfaces create pleasing patterns of light and shadow within the building.
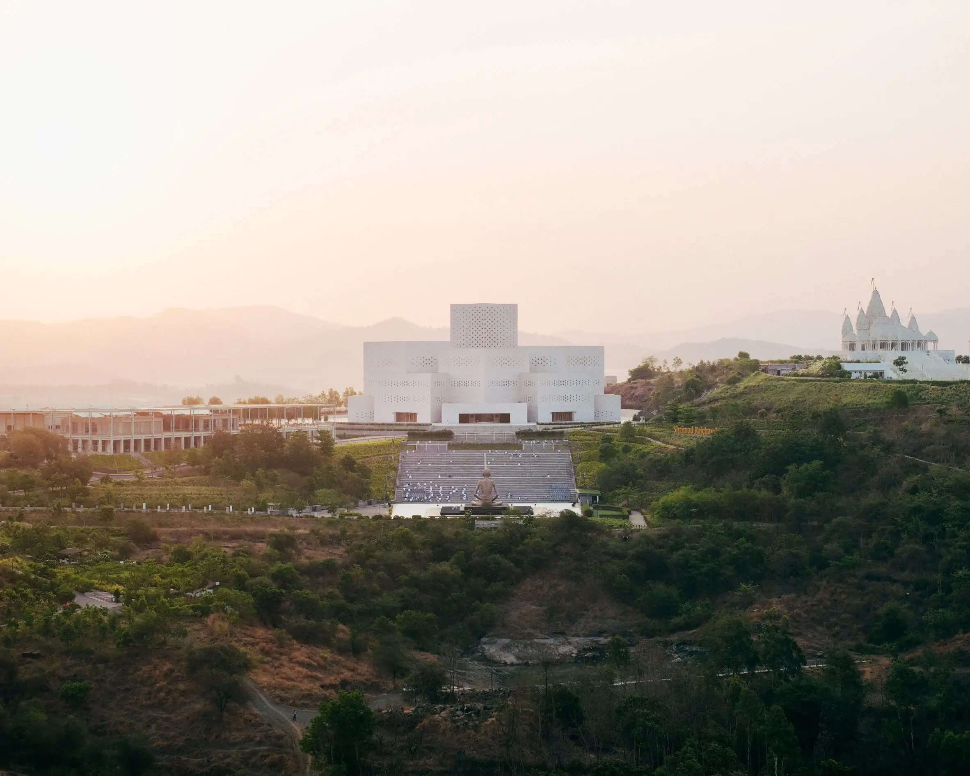

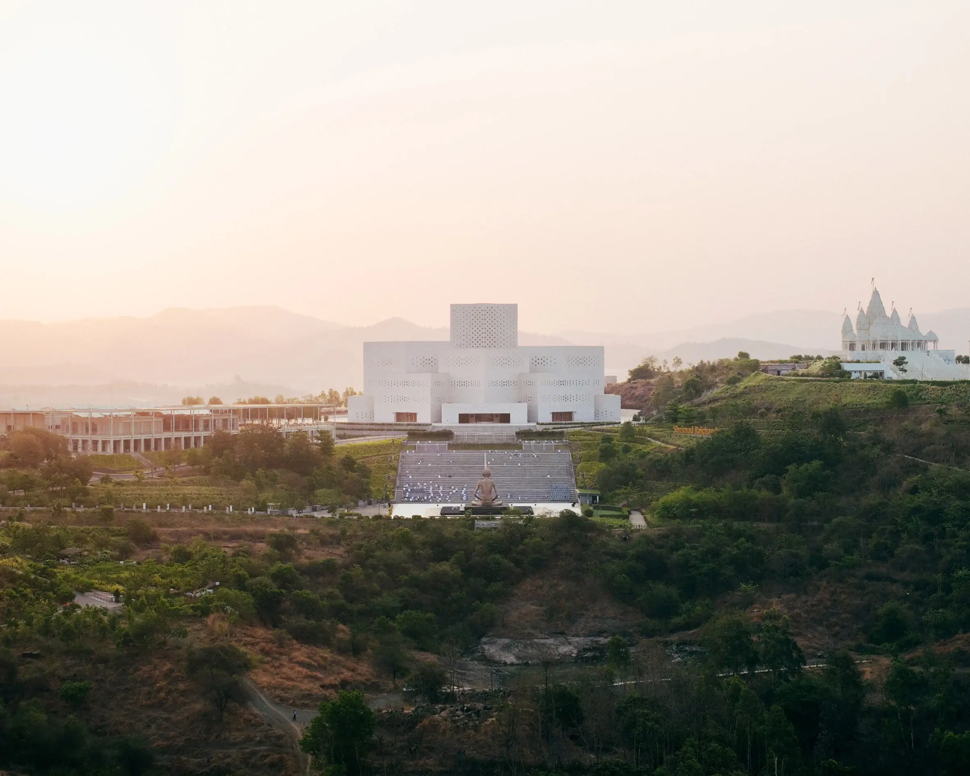


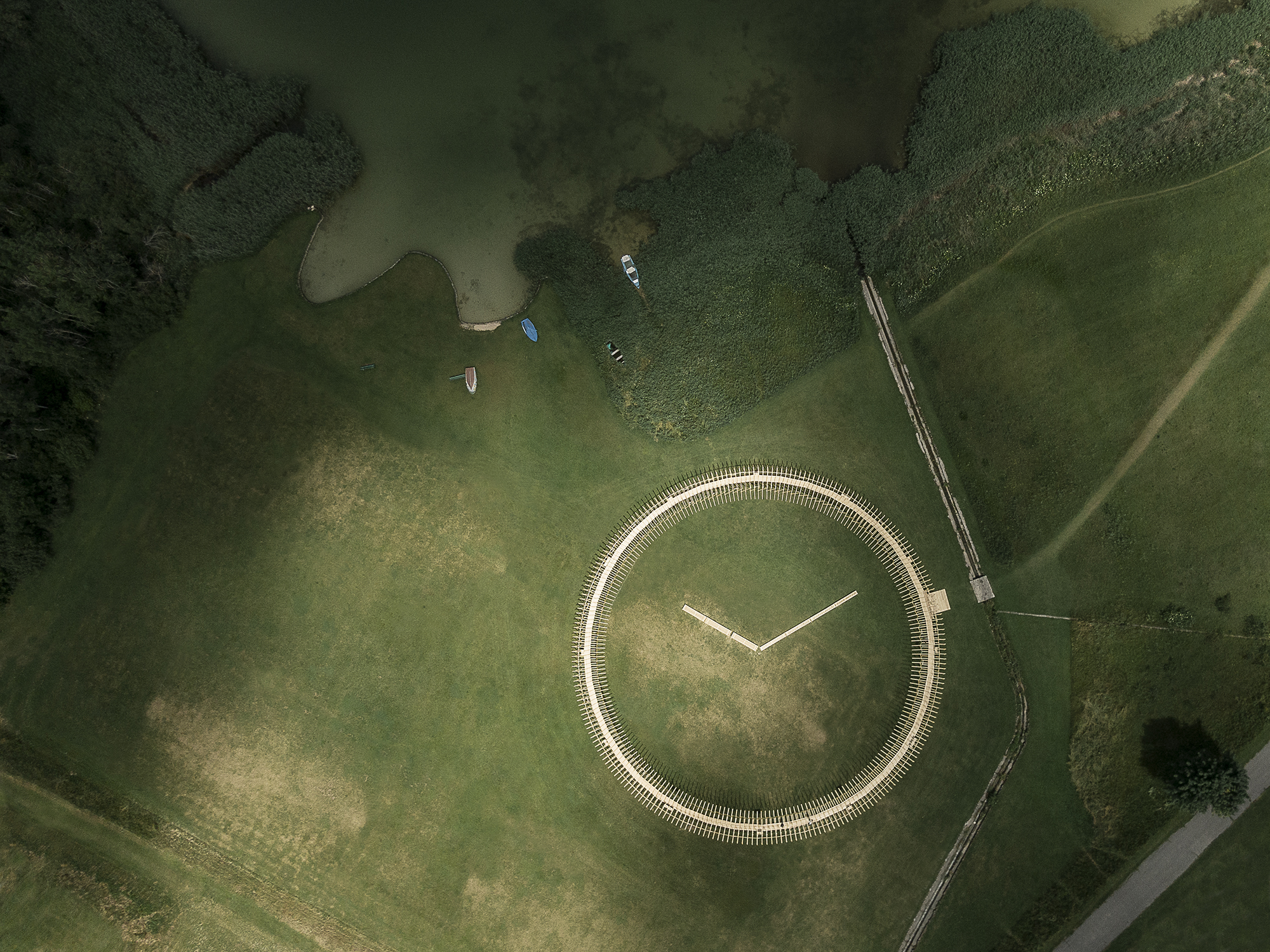
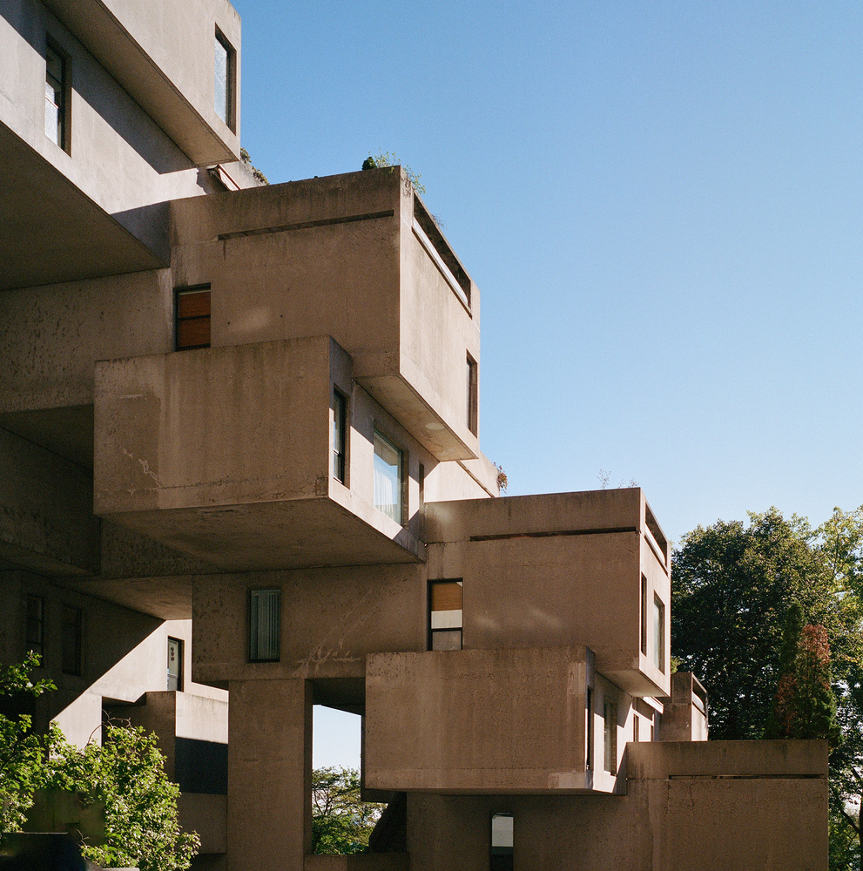
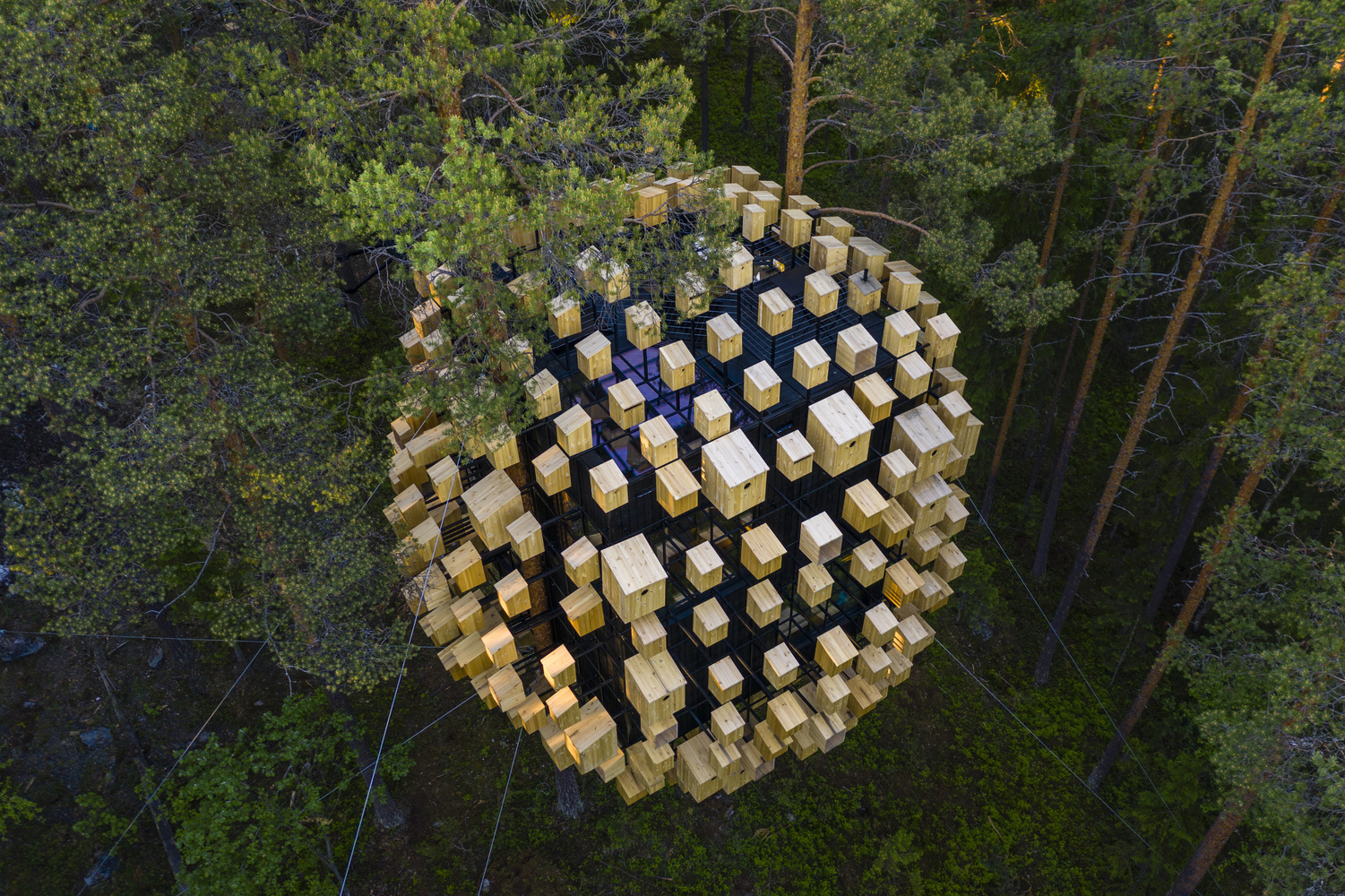
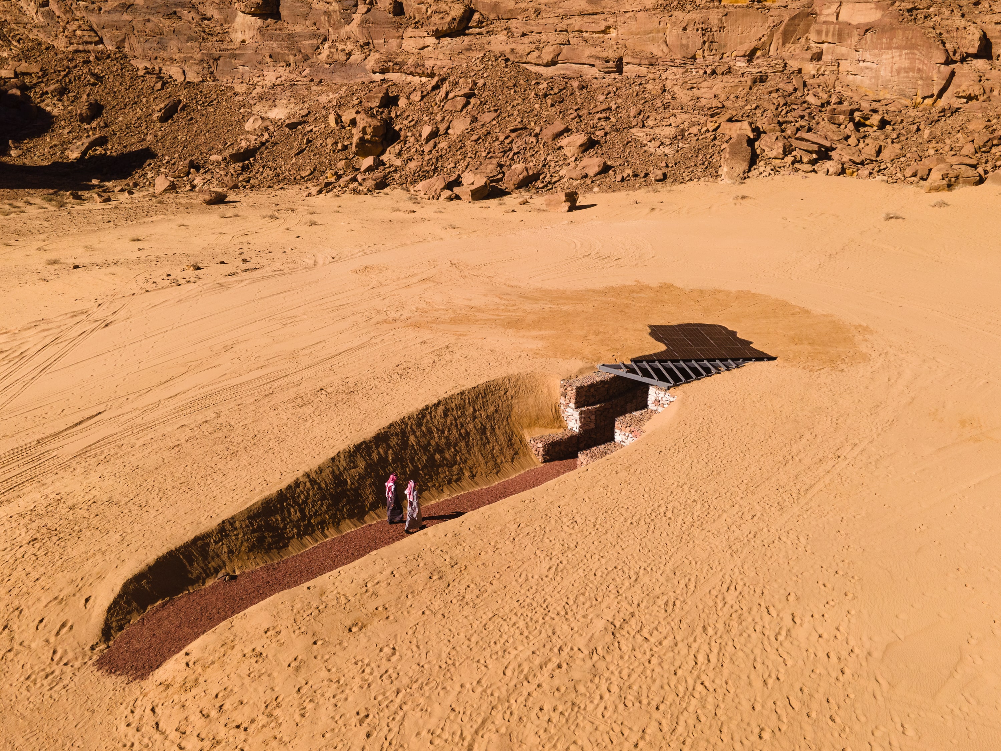

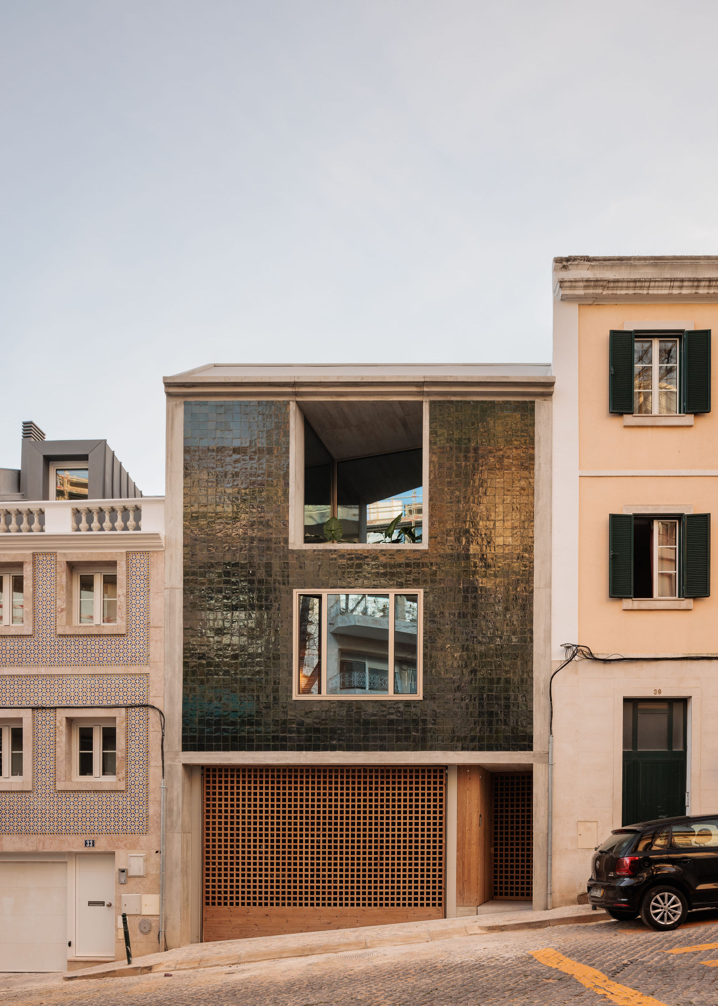
Authentication required
You must log in to post a comment.
Log in