Sustainable Innovation: Google Bay View Campus
Google's first ground-up campus has been completed and carries out a mission, of being able to operate with environmentally friendly energy. In this collaborative project, Heatherwick and the Bjarke Ingels Group (BIG) designed the campus called Google Bay View as an ongoing innovation for the future of Google's workplace.
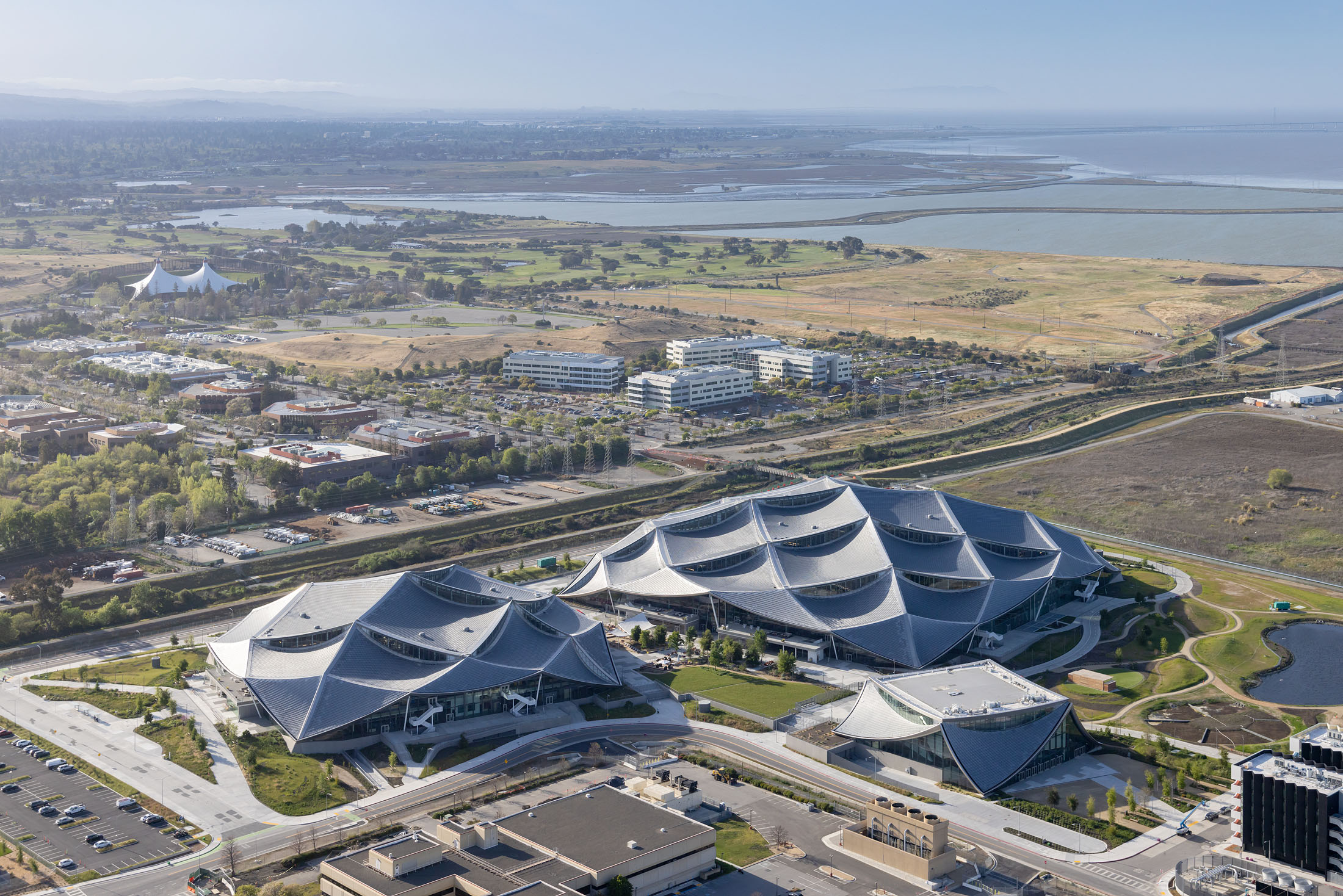 Google Bay View was designed by Heatherwick and the Bjarke Ingels Group (BIG).
Google Bay View was designed by Heatherwick and the Bjarke Ingels Group (BIG).
Comprised of three buildings, Google Bay View is part of Google's ambition to become the first major company to operate on carbon-free energy, 24 hours a day, seven days a week by 2030. All three are also designed as lightweight canopy structures to optimize interior lighting, scenery, collaboration, experience, and activity. Moreover, the site, which spans 42 acres in Silicon Valley, not far from the NASA Ames Research Center, is also planned to be a scalable solution that can be replicated for the construction industry going forward. Google itself has provided a design brief consisting of three things, namely innovation, nature, and community. So, concerning flexibility and a great experience for users, Google Bay View must be able to inspire collaboration and co-creation.
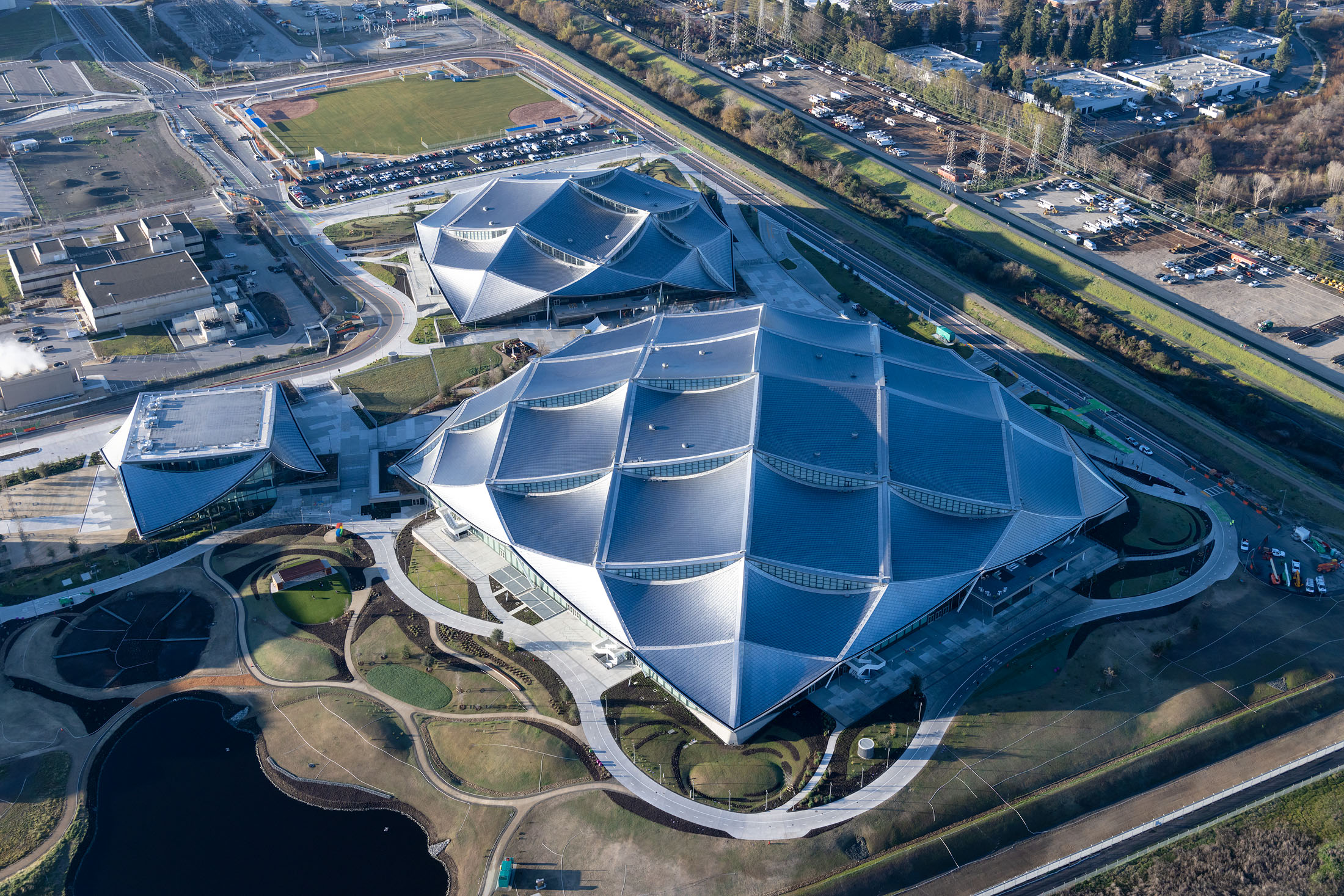 Three buildings on the Google Bay View campus.
Three buildings on the Google Bay View campus.
To be clear, the program is then divided into two, the upper level for the team room and the gathering room at the bottom. This separation of spaces aims to emphasize focused and collaborative areas yet there remains easy access between them. In addition, its second-floor design has a variety of plates to give the team a special "environment" area that is very flexible to change as per their needs.
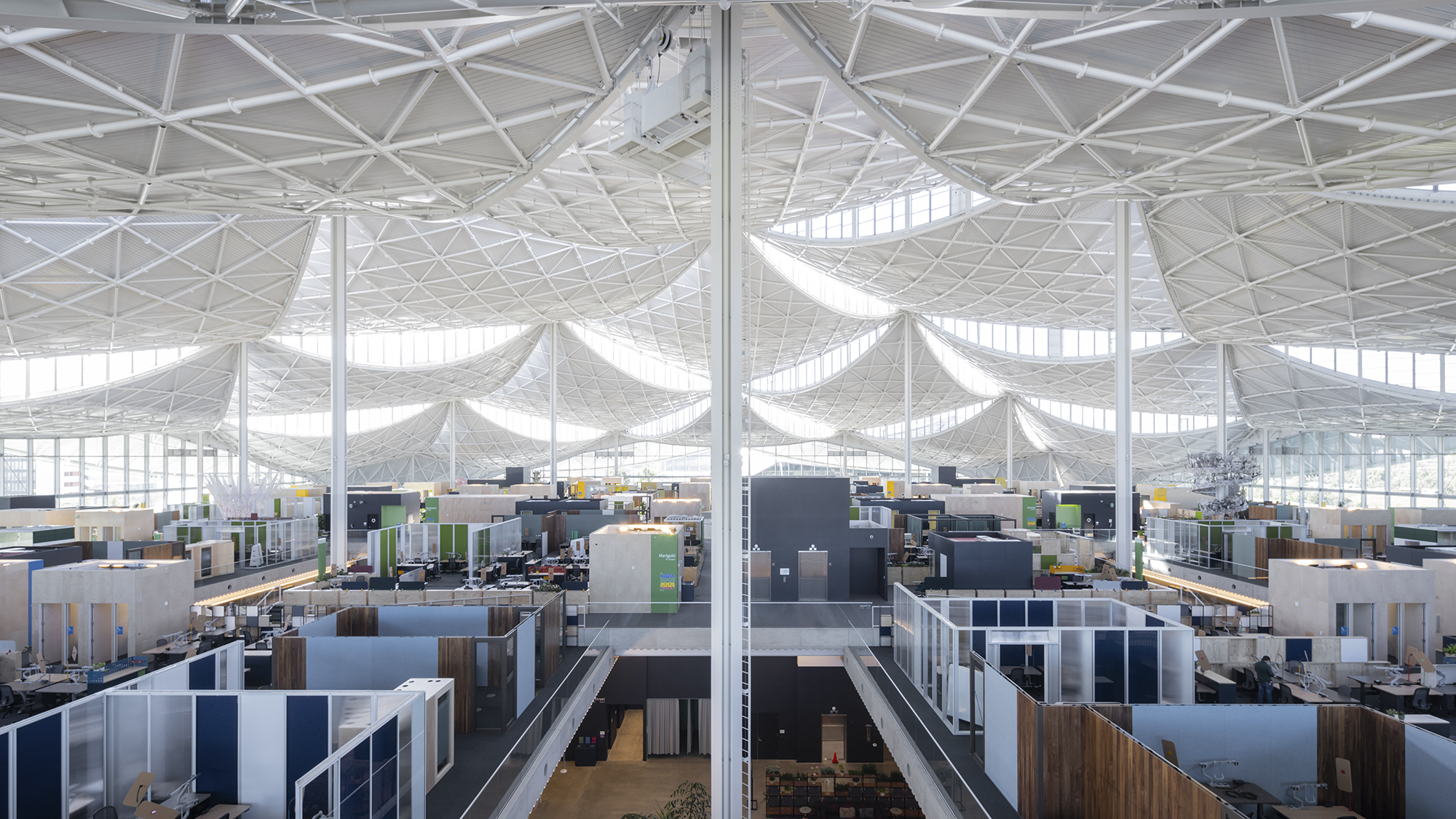 The upper level for the team room.
The upper level for the team room.
With a total building area of 1.1 million square feet, Google Bay View's master plan also includes 20 acres of open space, two buildings for work, an event center with a capacity of 1,000 people, and 240 short-term employee accommodation units. Although it consists of only two floors, each building has a series of indoor "courtyards" that can connect both levels and give access to other spaces, such as cafes, kitchenettes, conference rooms, and function rooms. The courtyard was also physiologically beneficial for users as it 'forced' them to keep moving while being a signpost as well.
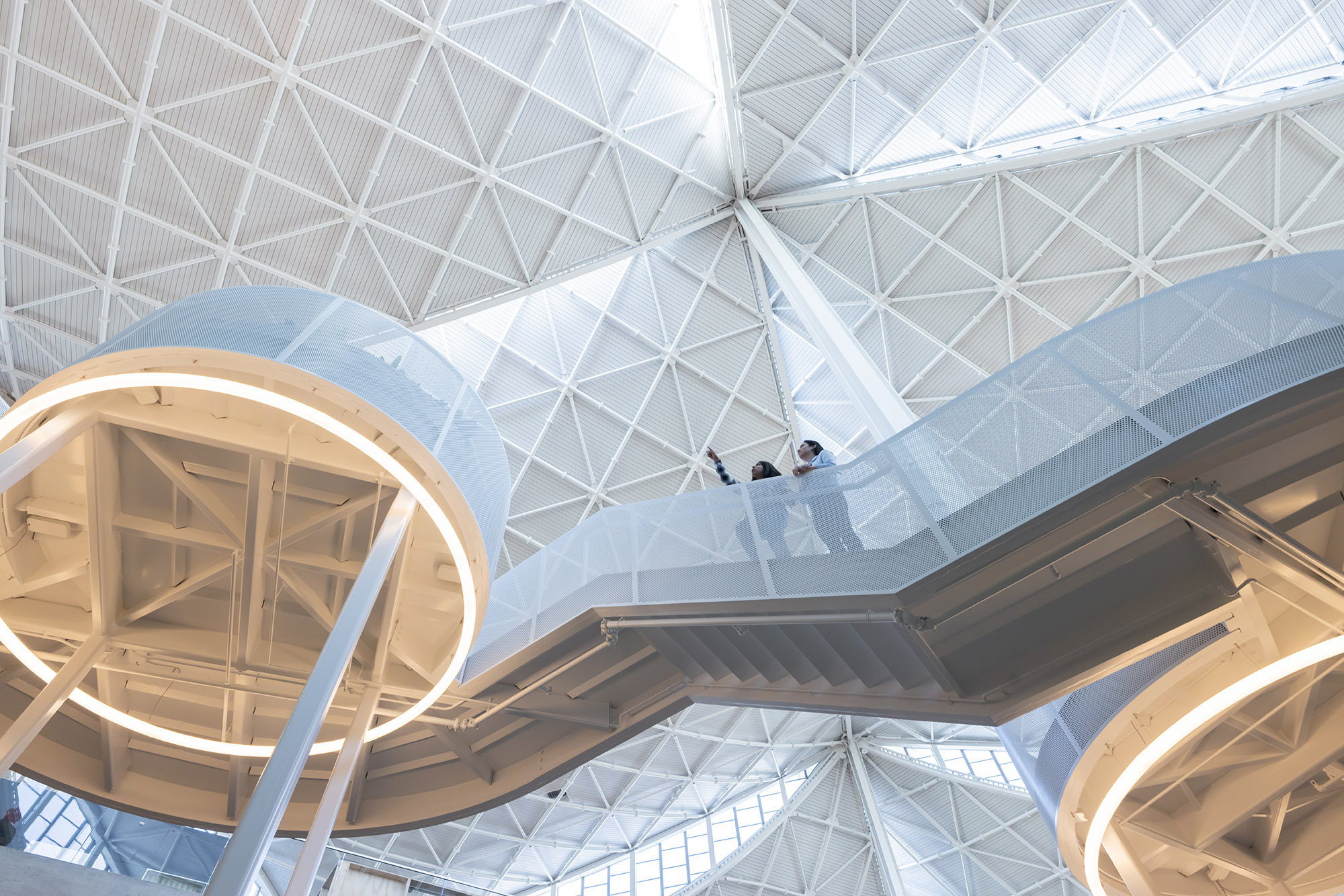 The circulation in one of the Google Bay View campus buildings.
The circulation in one of the Google Bay View campus buildings.
Instead of being over sorted by columns and supporting walls, this structural innovation of the campus canopy roof allows the workspace inside to become more open; everyone has equal access to the entire floor and the outdoors, both through perimeter facades and clerestory windows. Although many openings connect the inner and outer spaces, the presence of clerestory windows can show their role in reducing glare. On the outside, all three campus buildings have the first "dragon-scale" solar skin roof equipped with 50,000 solar panels with the ability to produce up to seven megawatts of energy.
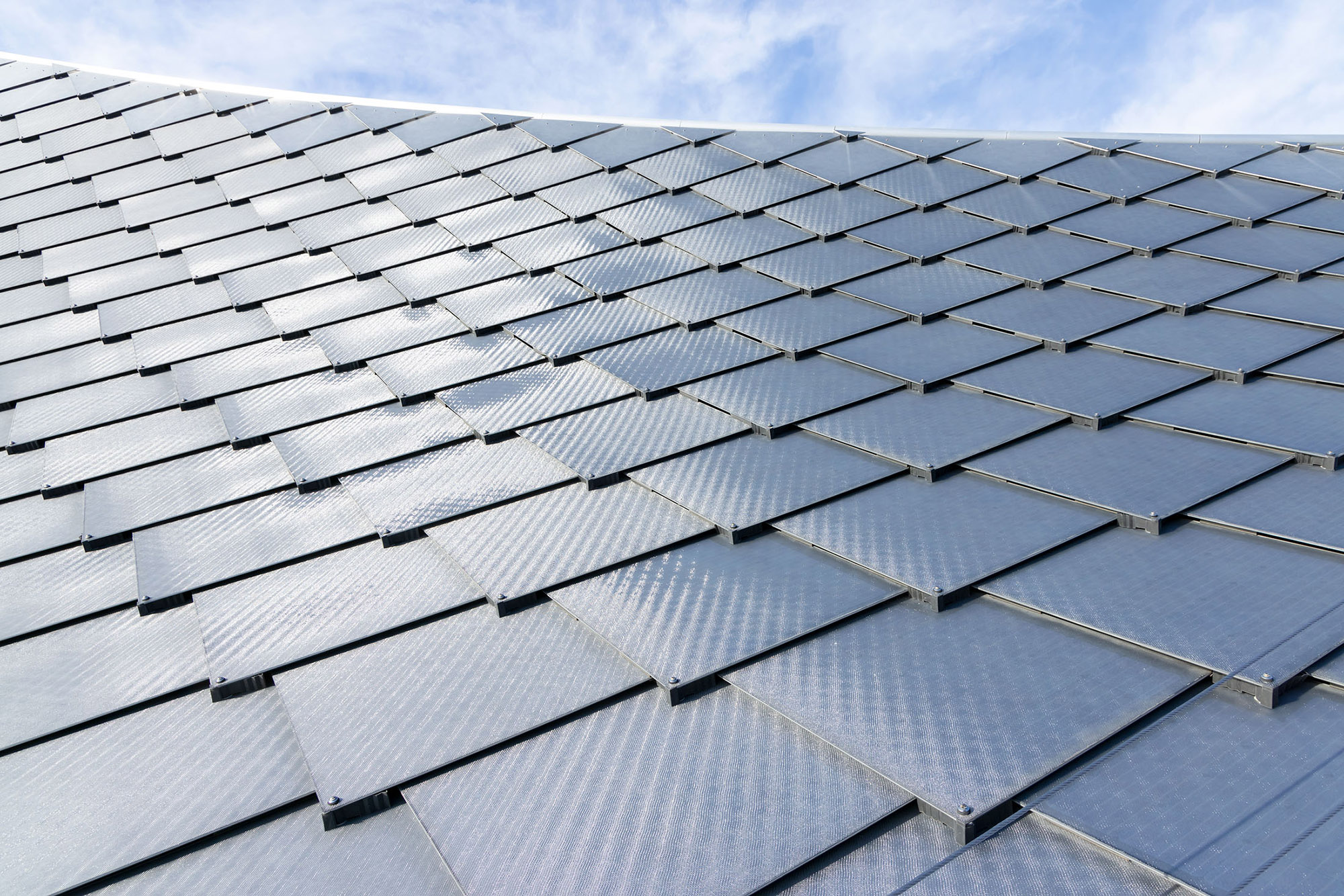
As a result of years of efforts to achieve the most functional, energy-efficient, and economical building solutions, today the canopy superstructure has indeed proven to be able to answer the challenges it faces. A mesh system made of tubular steel with simple clerestory windows between the canopy bay and the opaque layer of the roof structure offers the best acoustic control. In addition, it also contributes to minimizing thermal heat gain, lowering the overall energy load, and enabling optimal harvesting of solar PV from the outside.
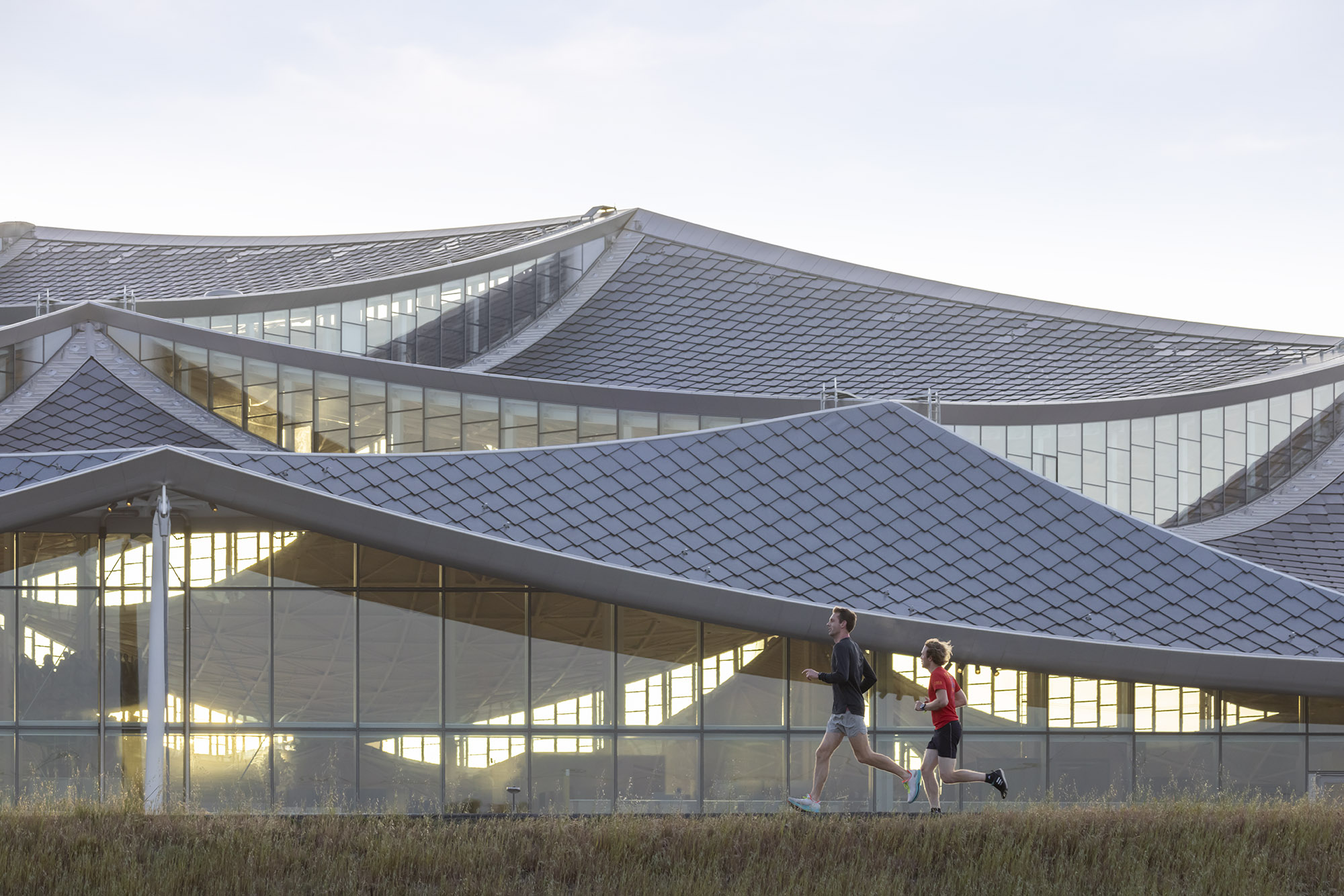 The canopy superstructure connects indoor and outdoor spaces.
The canopy superstructure connects indoor and outdoor spaces.
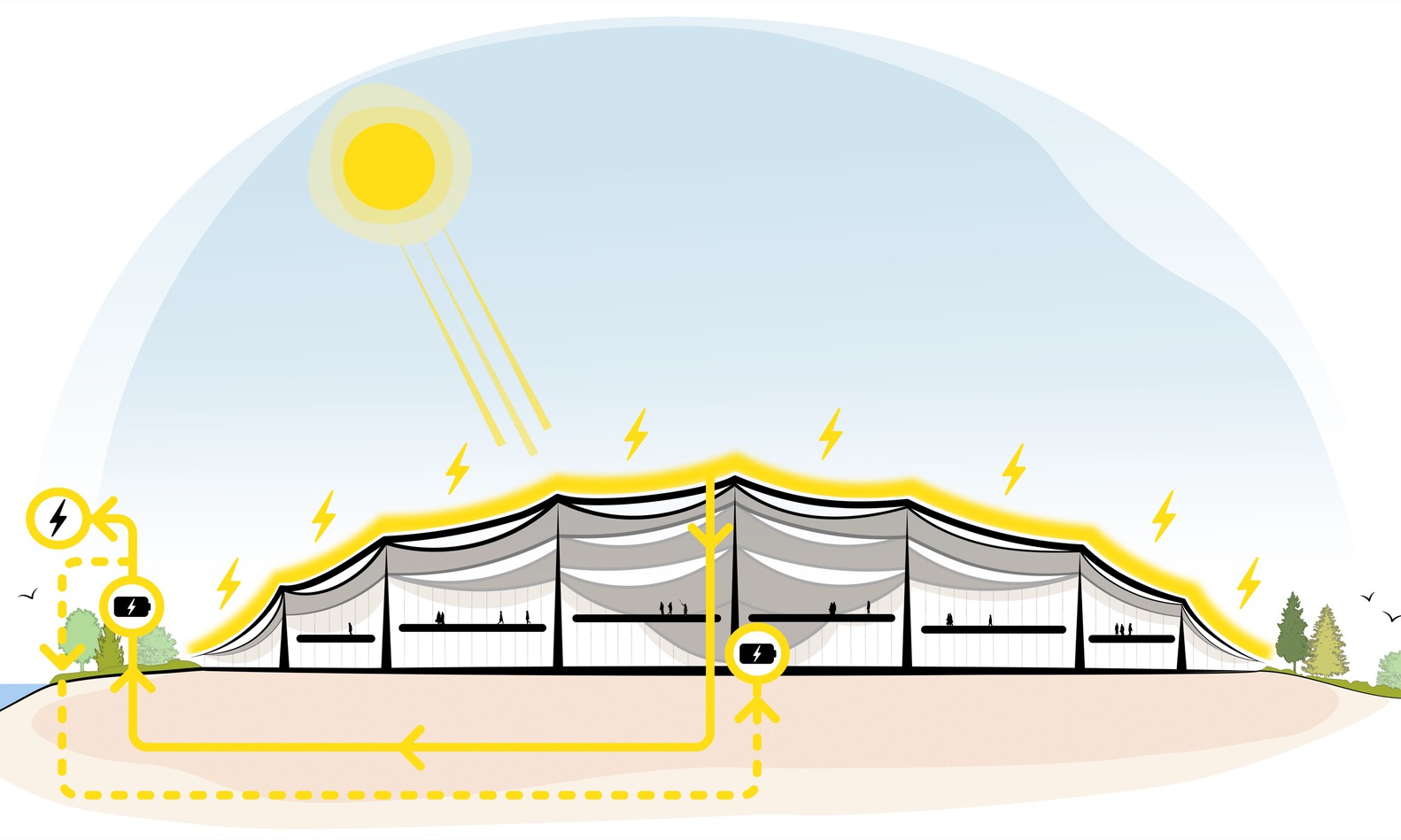 Solar harvesting system.
Solar harvesting system.
Not wanting to be half-assed in proposing a sustainable design, BIG and Heatherwick also embed many features on the Google Bay View campus. One of them is the largest geothermal pile system in North America, which is estimated to reduce carbon emissions by almost 50% and save water use for cooling by up to 90%. Then, there are also rainwater and wastewater reprocessing systems, which are beneficial in habitat restoration, protecting sea level rise, and becoming the beauty of natural wetlands for Google employees or the public from nearby neighborhoods.
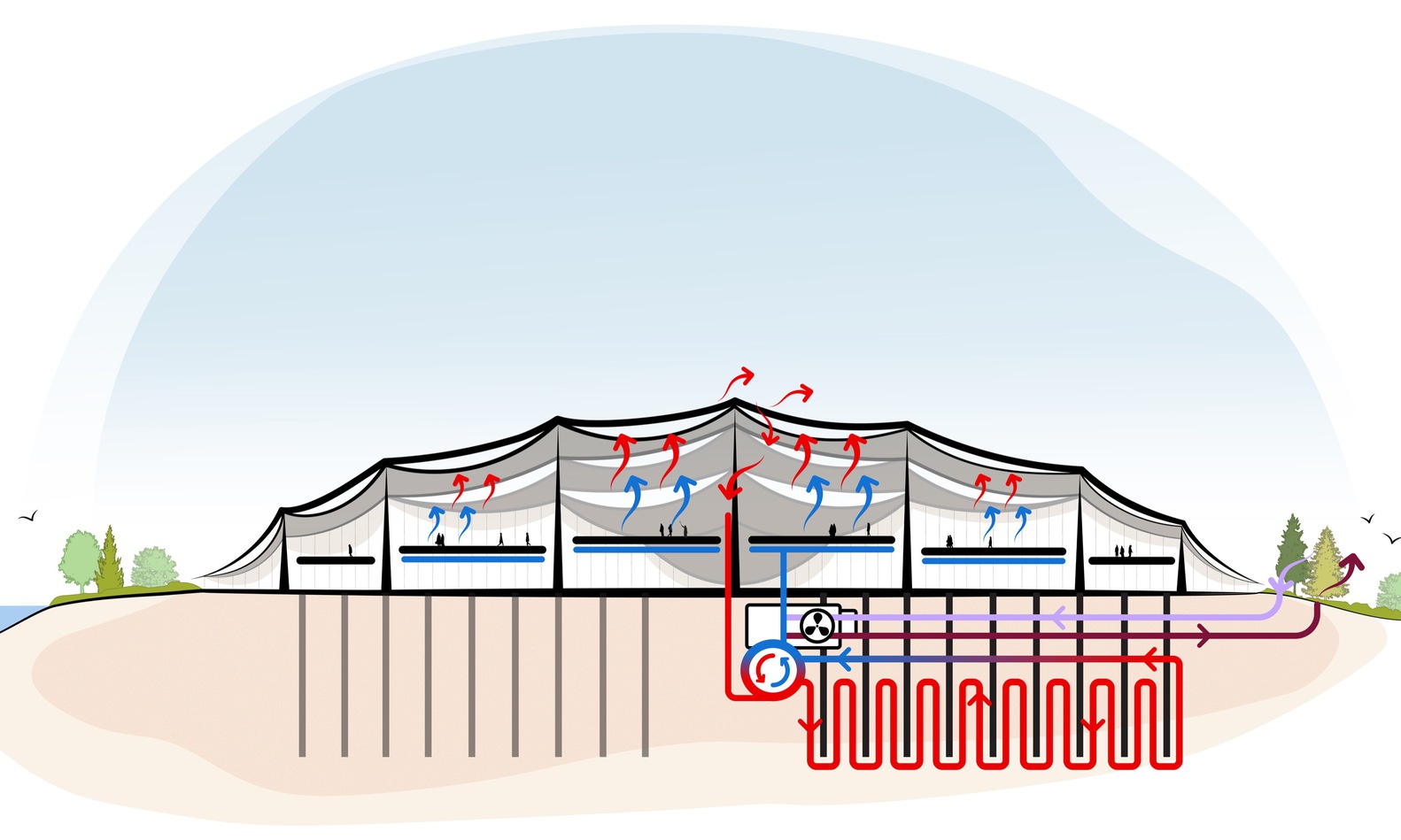 Energy reduction scheme.
Energy reduction scheme.
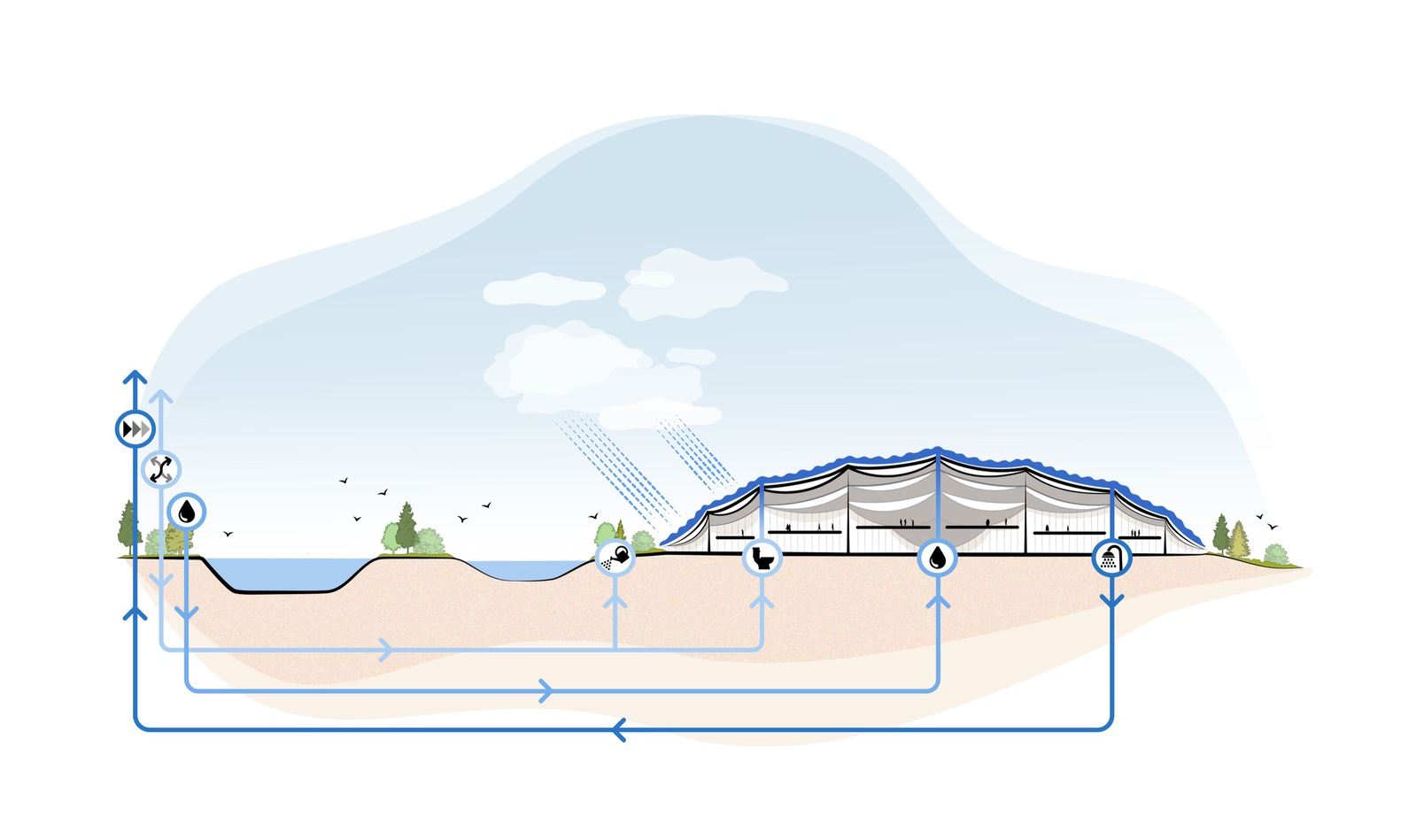 Water conservation efforts.
Water conservation efforts.
Seeing all that, this project is also expected to get LEED-NC v4 Platinum certification and become the largest facility to ever achieve the International Living Future Institute (ILFI) Living Building Challenge (LBC) Water Petal Certification. Ultimately, Google's mission of measurable solutions to unlock progress for the benefit of the entire industry has been embedded in this campus. So, the Google Bay View campus can be called a new framework, a language of material, and an ecological approach that is driving the future of the workplace and the built environment more broadly.
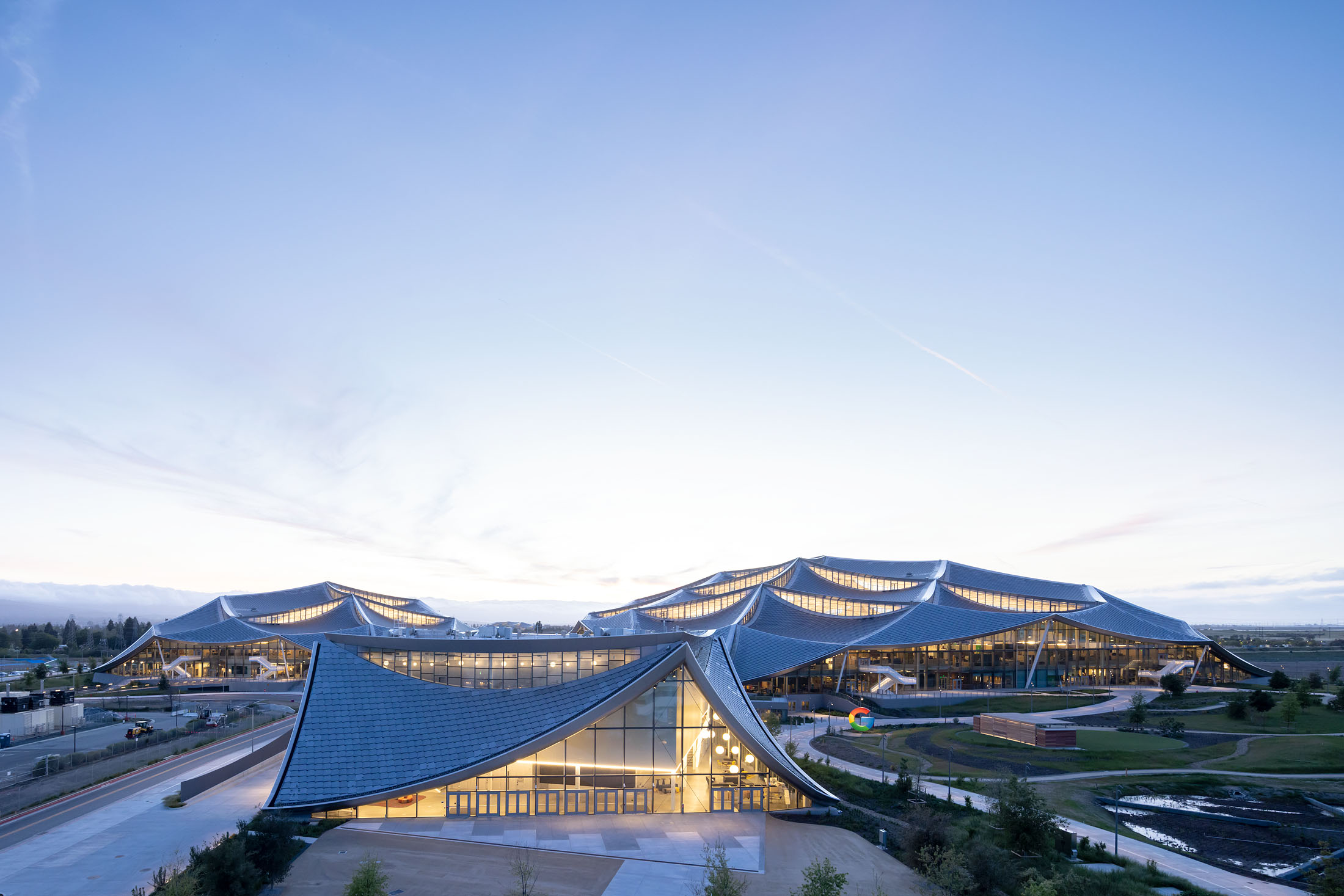 Google Bay View campus.
Google Bay View campus.

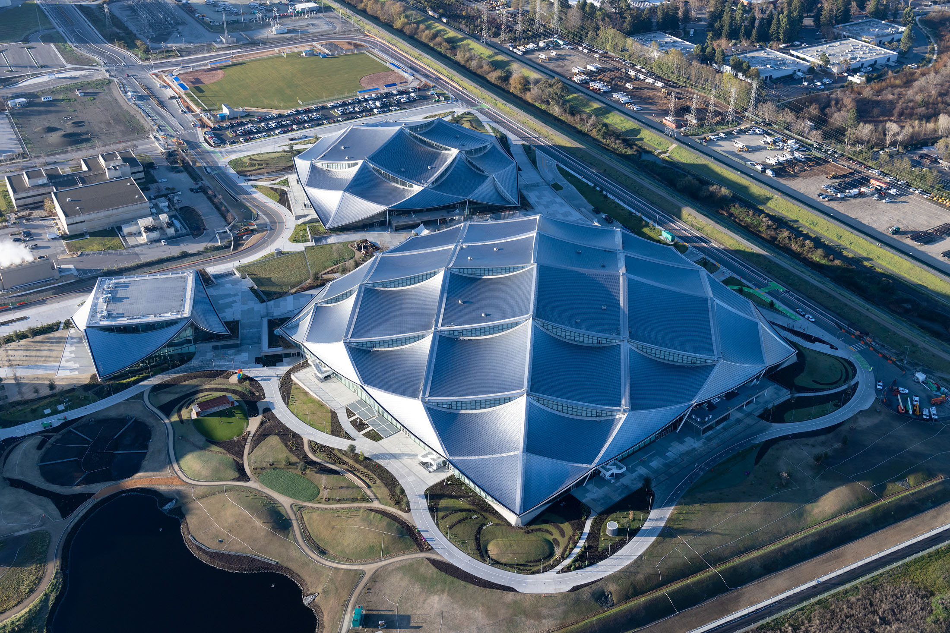


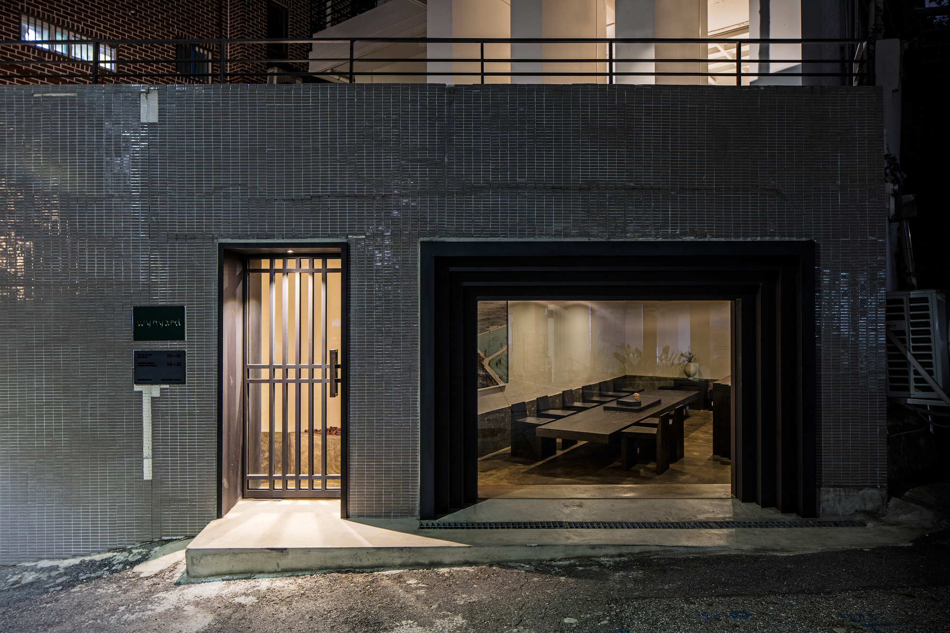
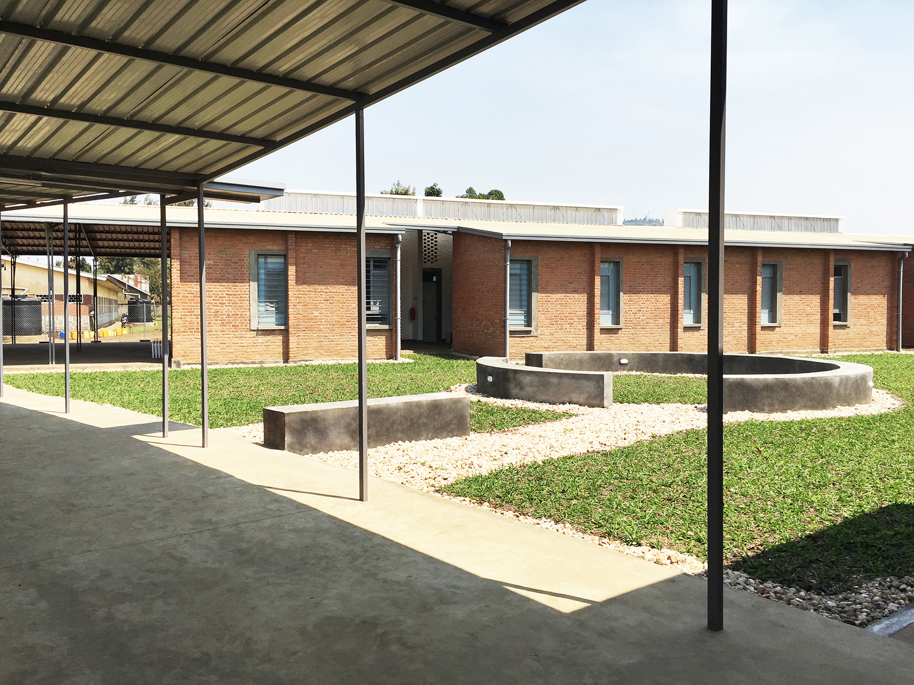
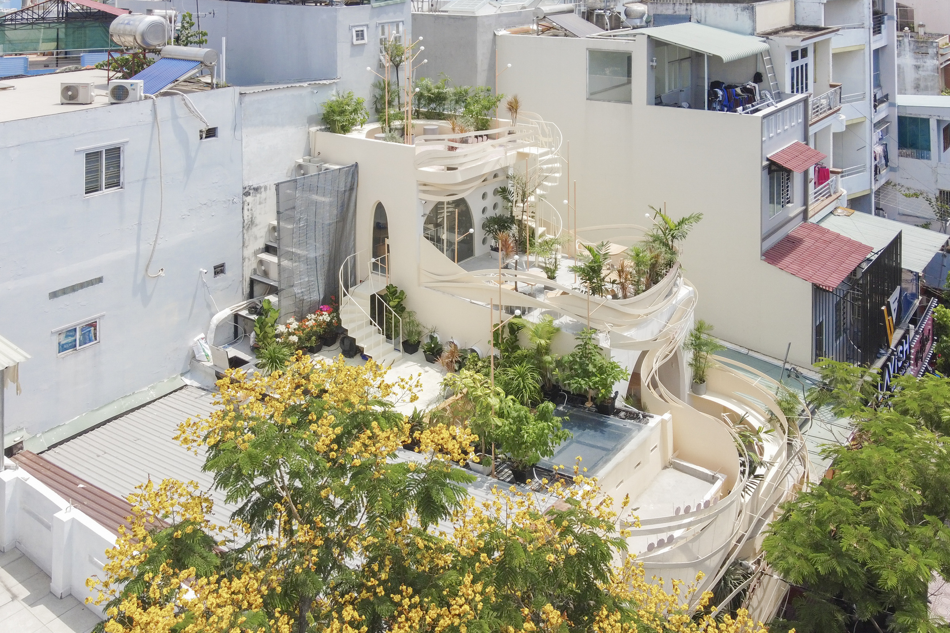

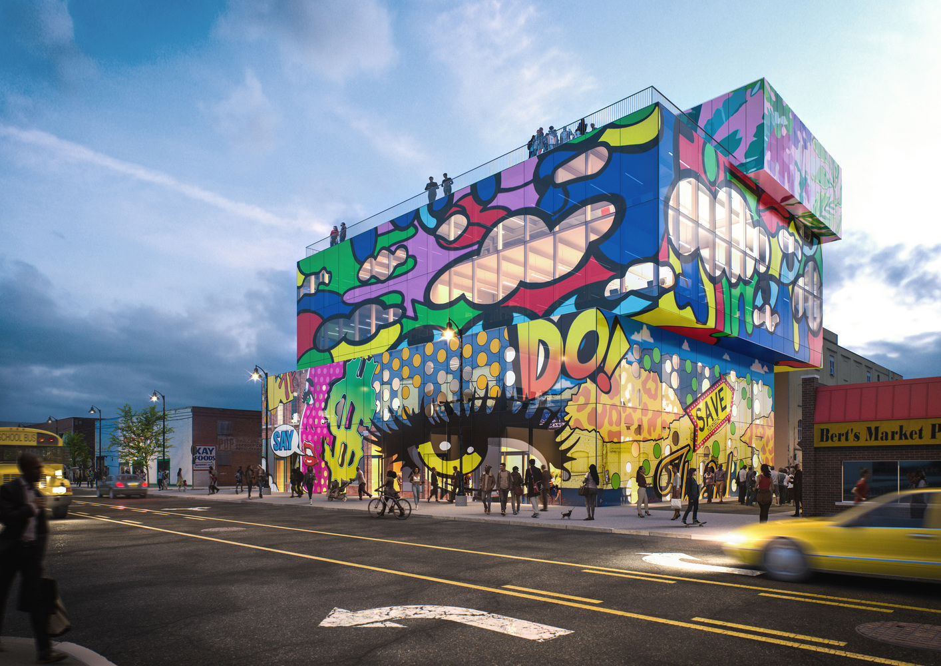
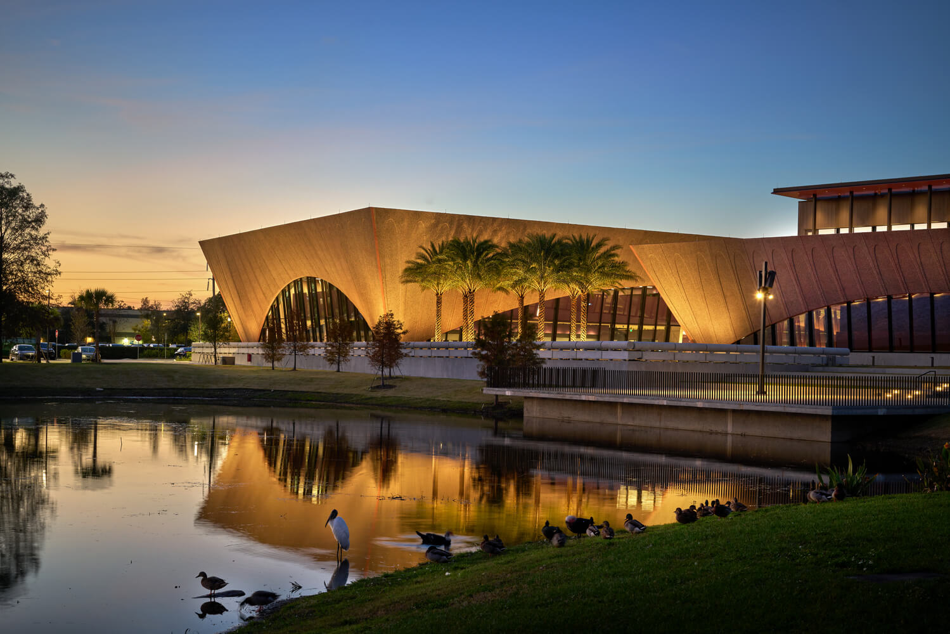
Authentication required
You must log in to post a comment.
Log in