Snøhetta Completes Vertikal Nydalen, A “Triple Zero Solution” Building
Most architects these days are trying to reduce their practice's carbon footprint. The effort was also taken seriously by the Norwegian architectural firm Snøhetta, which stated that its latest project, Vertikal Nydalen, is a triple-zero building. It was built in a historic industrial area of Nydalen that has begun to transition into a modern business district in recent decades. This 18-story building was designed for mixed-use, consisting of restaurants, offices, and apartments. It is divided into two volumes of different heights to give a lighter impression.
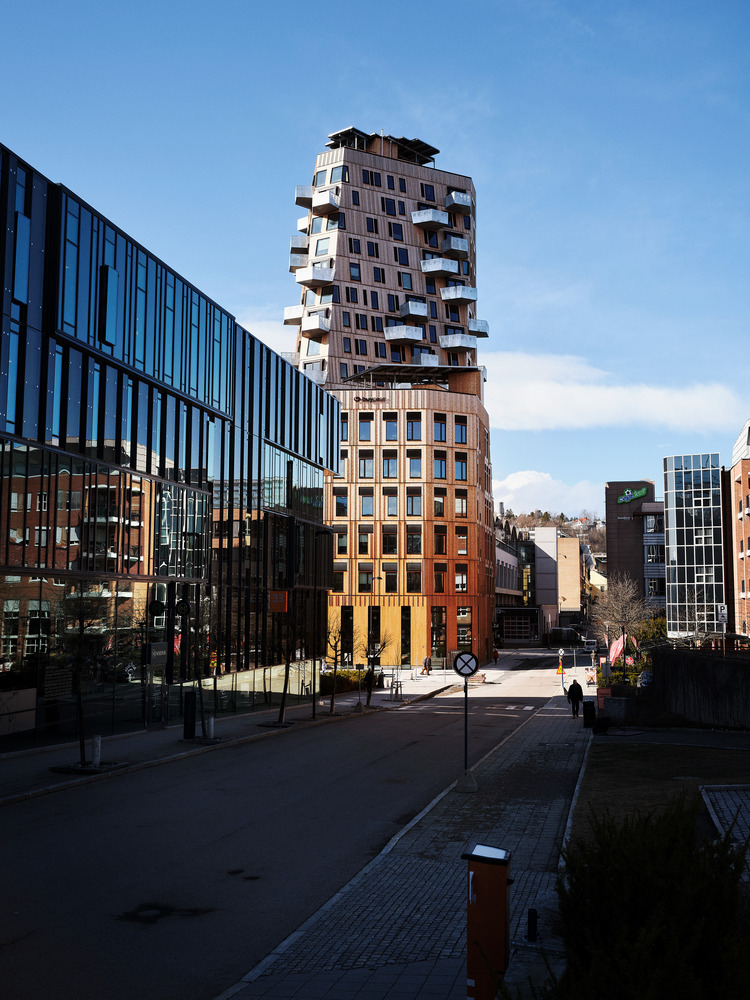 A mixed-use building in a historic industrial area of Nydalen (cr: Lars Petter Pettersen)
A mixed-use building in a historic industrial area of Nydalen (cr: Lars Petter Pettersen)
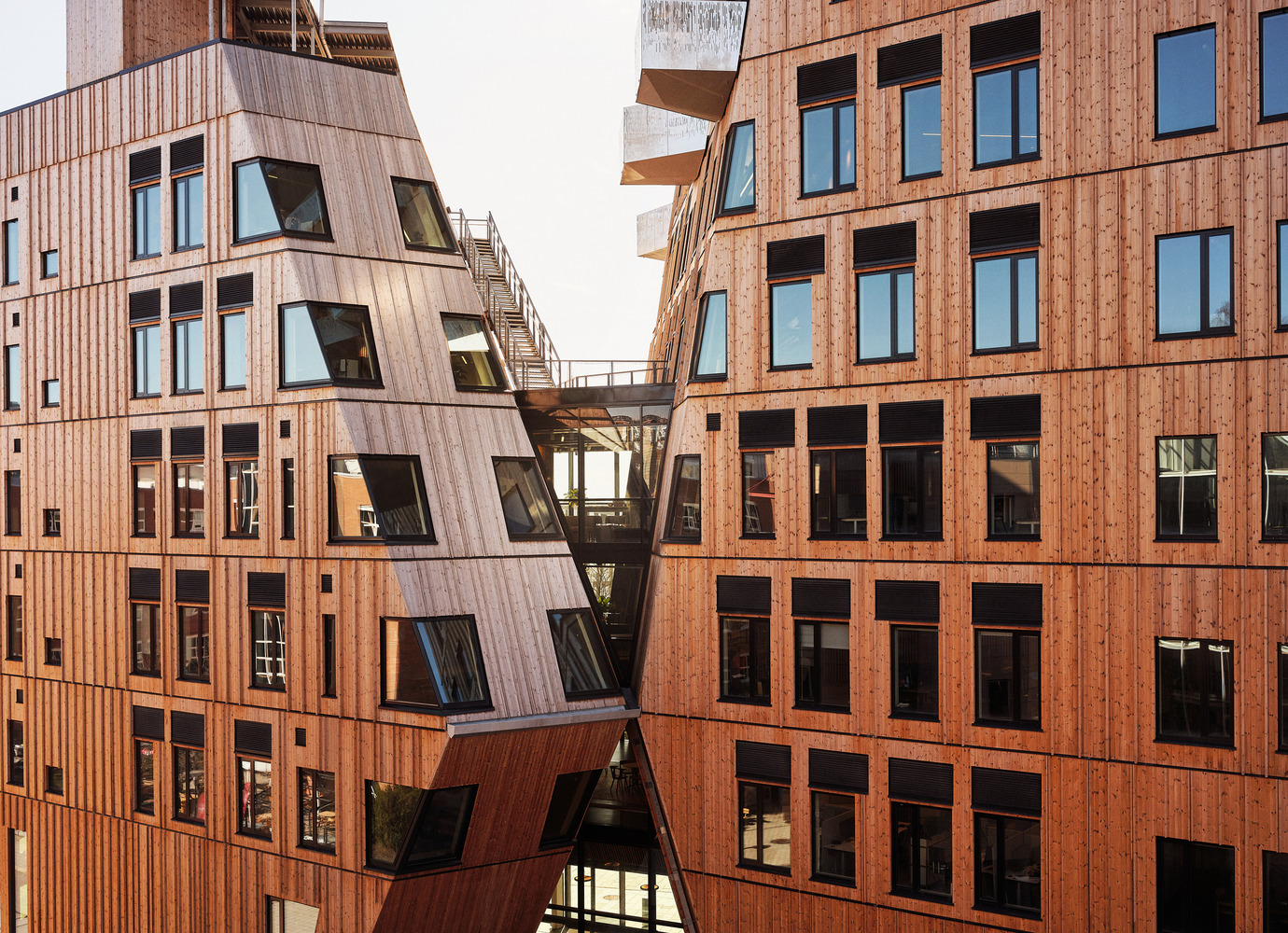 The two volumes of Vertikal Nydalen (cr: Lars Petter Pettersen)
The two volumes of Vertikal Nydalen (cr: Lars Petter Pettersen)
What's interesting about this project is how Snøhetta went through details to ensure the building is truly energy-efficient and self-sufficient. A 'triple zero solution' building means no energy is spent on heating, cooling, or ventilation. Snøhetta created geothermal wells, photovoltaic (PV) panels, energy-saving systems, and natural ventilation to make this happen.
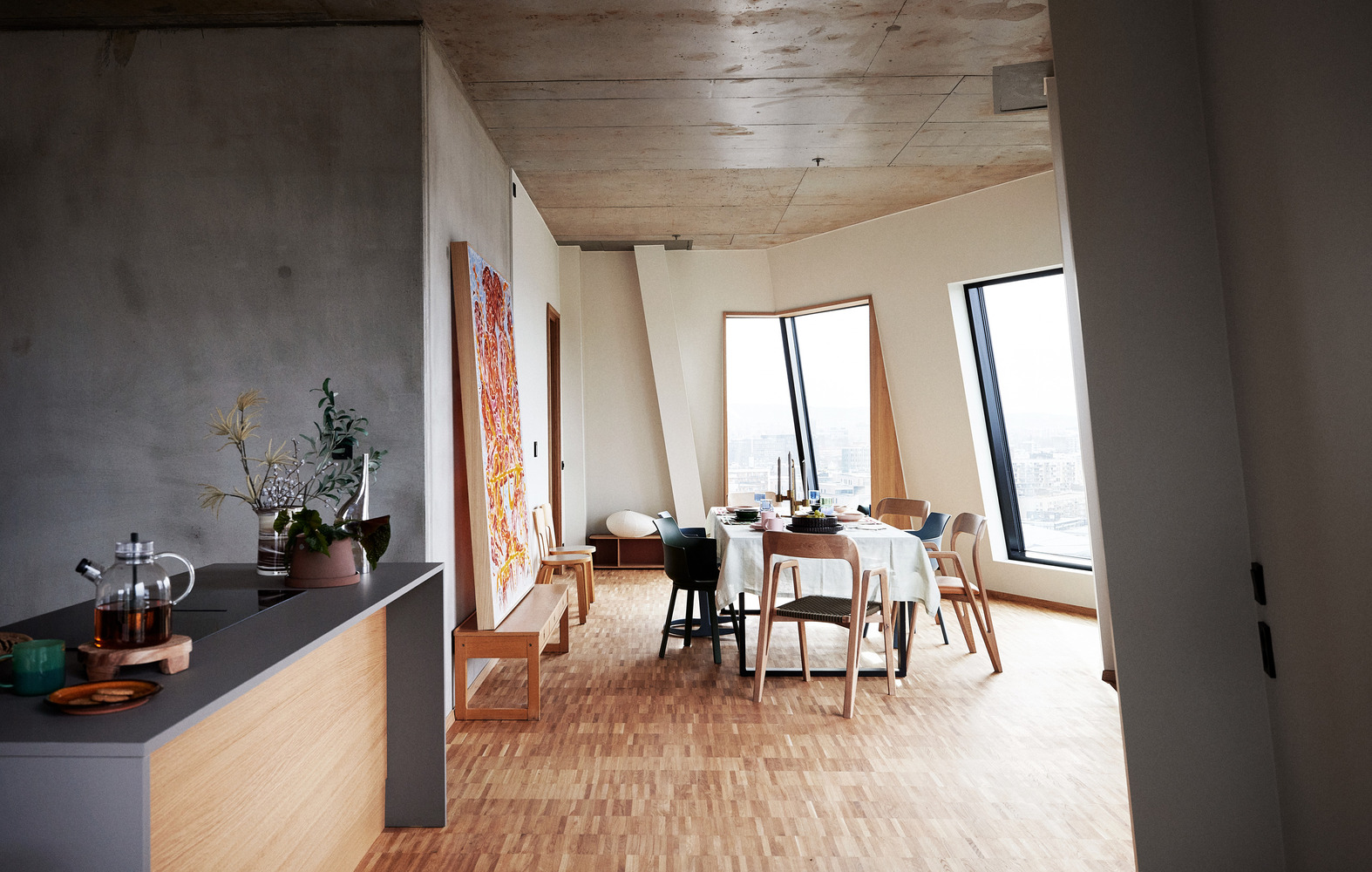 The apartment interior (cr: Lars Petter Pettersen)
The apartment interior (cr: Lars Petter Pettersen)
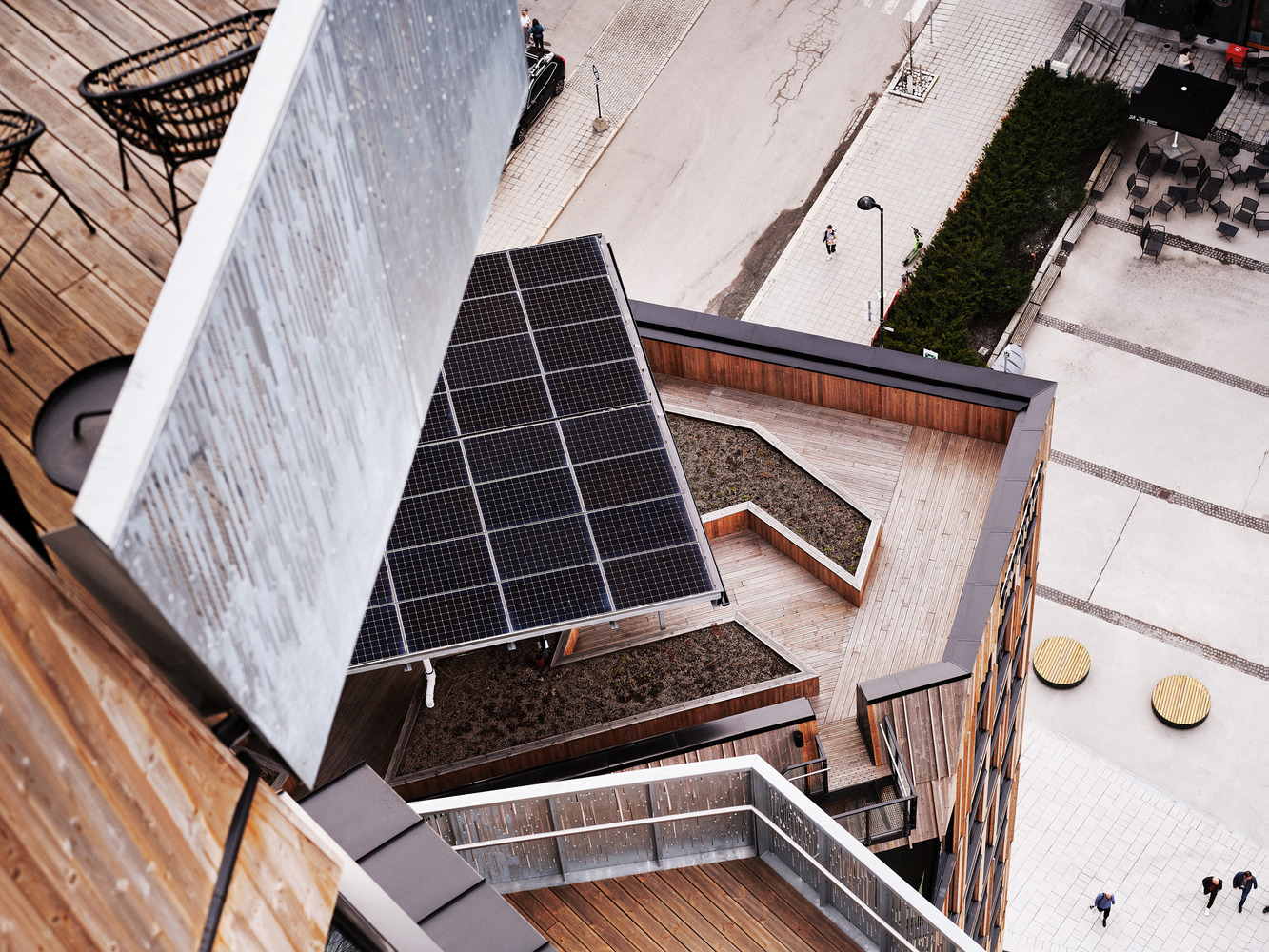 The PV panels (cr: Lars Petter Pettersen)
The PV panels (cr: Lars Petter Pettersen)
Geo-wells distribute water over clay walls and concrete slabs to lower or raise room temperatures as needed. The thermal aspect is also conditioned by choosing concrete as a high-heat-capacity material that can absorb and store heat during the day and then release it to warm the room on cold nights.
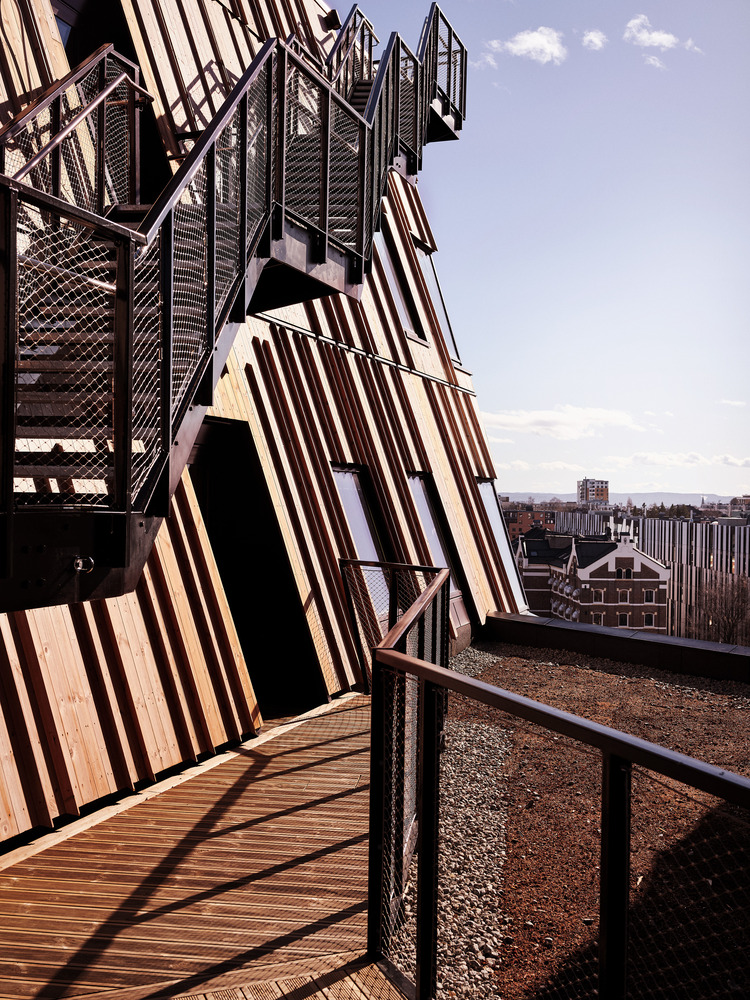 Wooden clad facade (cr: Lars Petter Pettersen)
Wooden clad facade (cr: Lars Petter Pettersen)
Thermal conditioning system (cr: Snøhetta)
Formally, the building is angled so that it produces pressure differences, which cause air movement and provide wind circulation. The outer envelope of the building is then covered with wooden clad, giving the building texture and a warm impression. Between the wooden surfaces, large windows let in lots of light and provide visual access to the Oslo landscape.
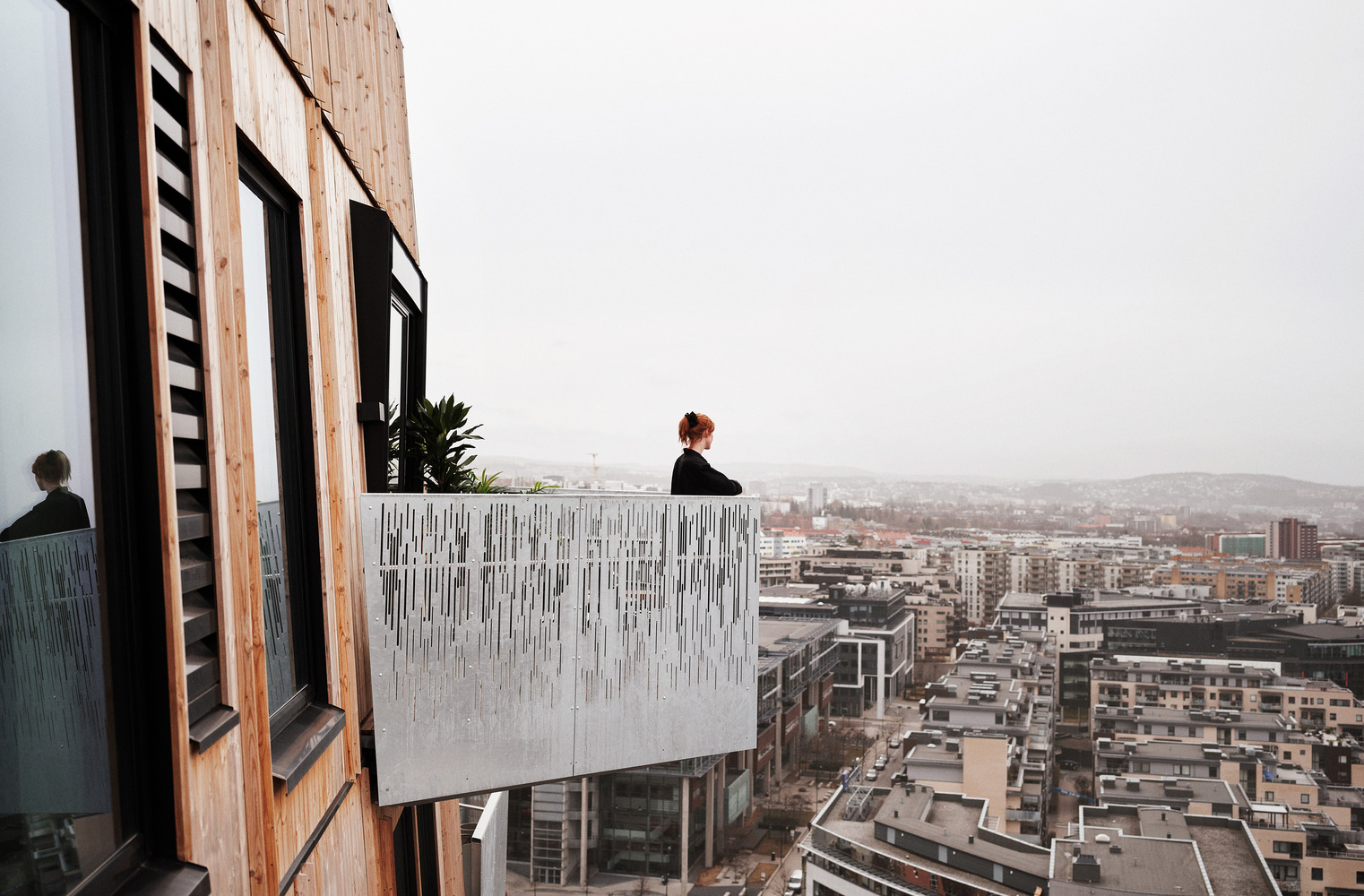 The balcony (cr: Lars Petter Pettersen)
The balcony (cr: Lars Petter Pettersen)
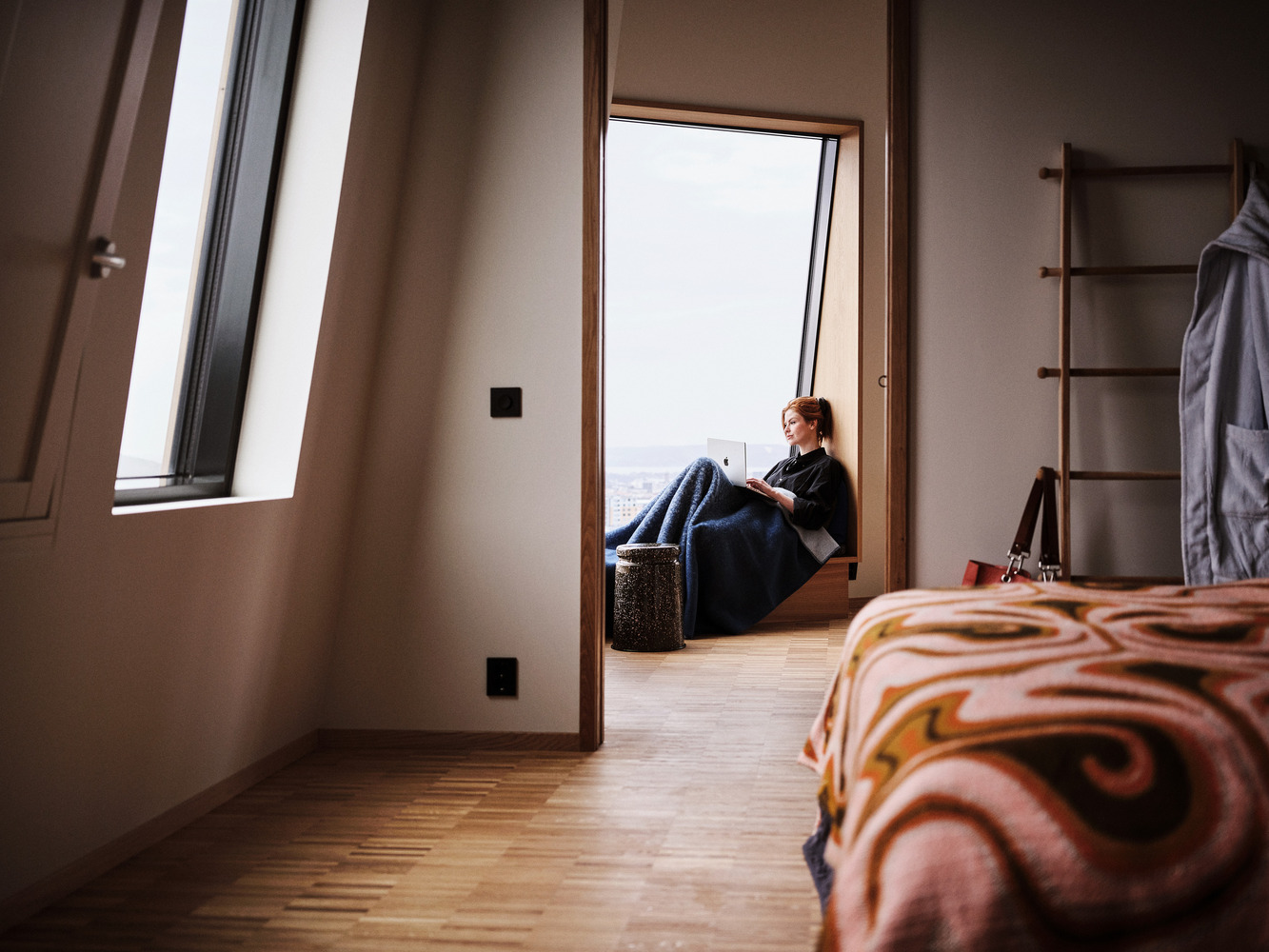 Large windows (cr: Lars Petter Pettersen)
Large windows (cr: Lars Petter Pettersen)
On the facade, valves can be opened and closed as needed. The valves flow fresh air on one side and release warm air on the opposite side. Such a ventilation system reduces the building's need for technical elements, thereby improving the spatial quality of space. The offices become more flexible to adapt to the users’ changing needs, minimizing major modifications to permanent building elements.
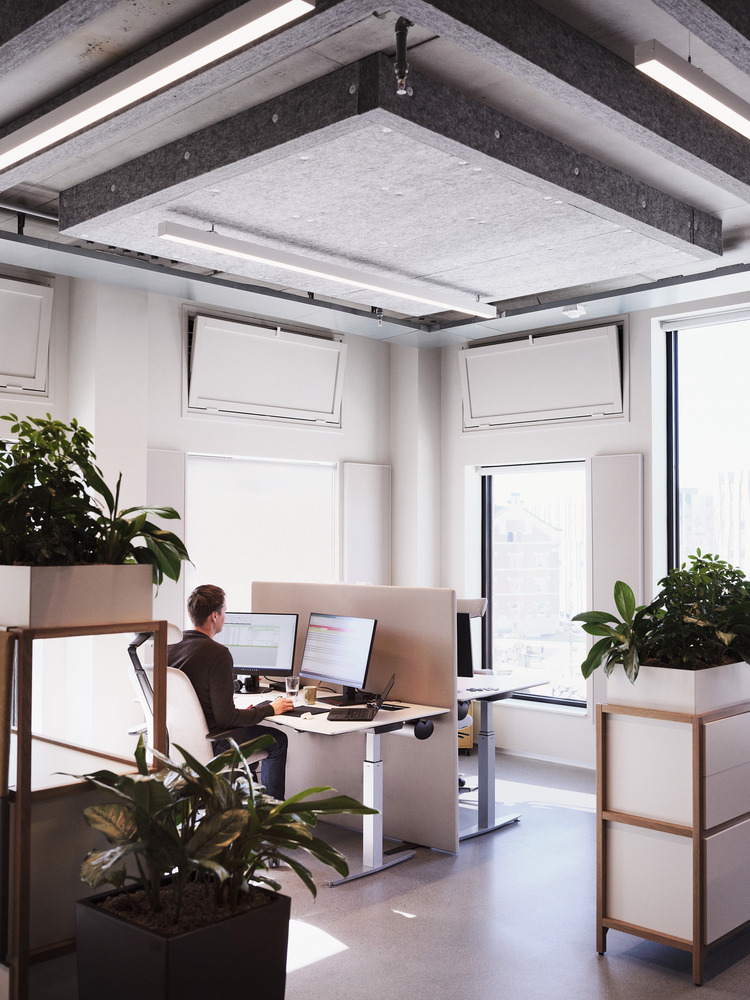 The valves seen from the office (cr: Lars Petter Pettersen)
The valves seen from the office (cr: Lars Petter Pettersen)
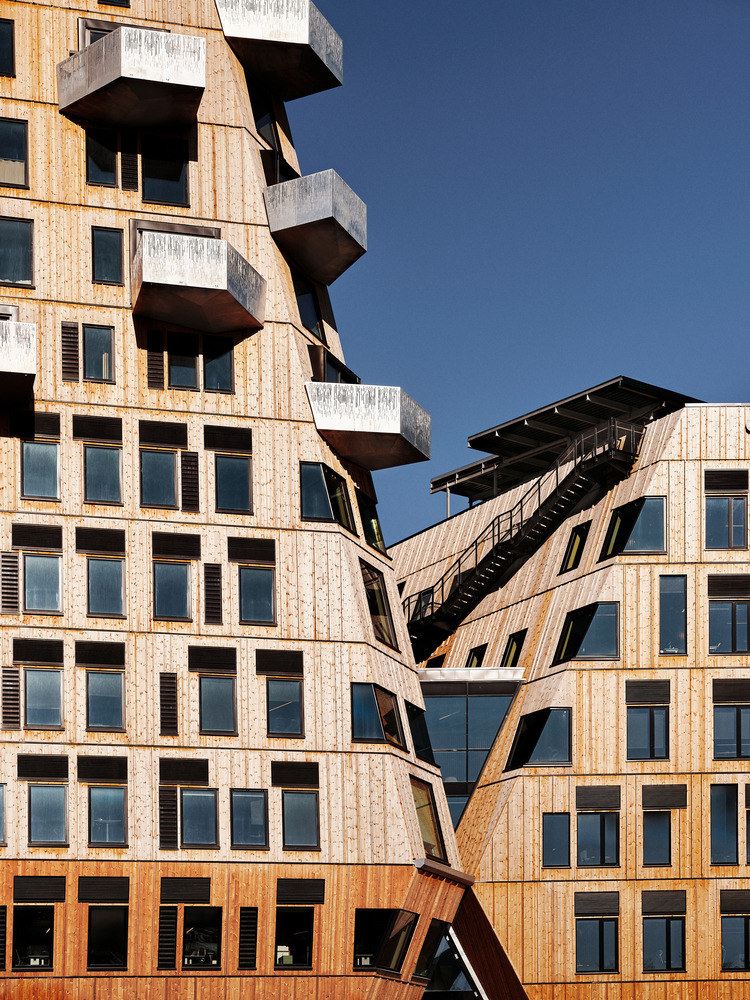 Angled facade (cr: Lars Petter Pettersen)
Angled facade (cr: Lars Petter Pettersen)
This project is even more interesting as it is part of the research of the Research Council of Norway. Not only before and during construction, but research will continue with monitoring, one of which is installing sensors distributed throughout the area to track the climate. Furthermore, each desk in the office has a QR code that directs users to a feedback form to deliver positive inputs or criticism of the overall building performance.

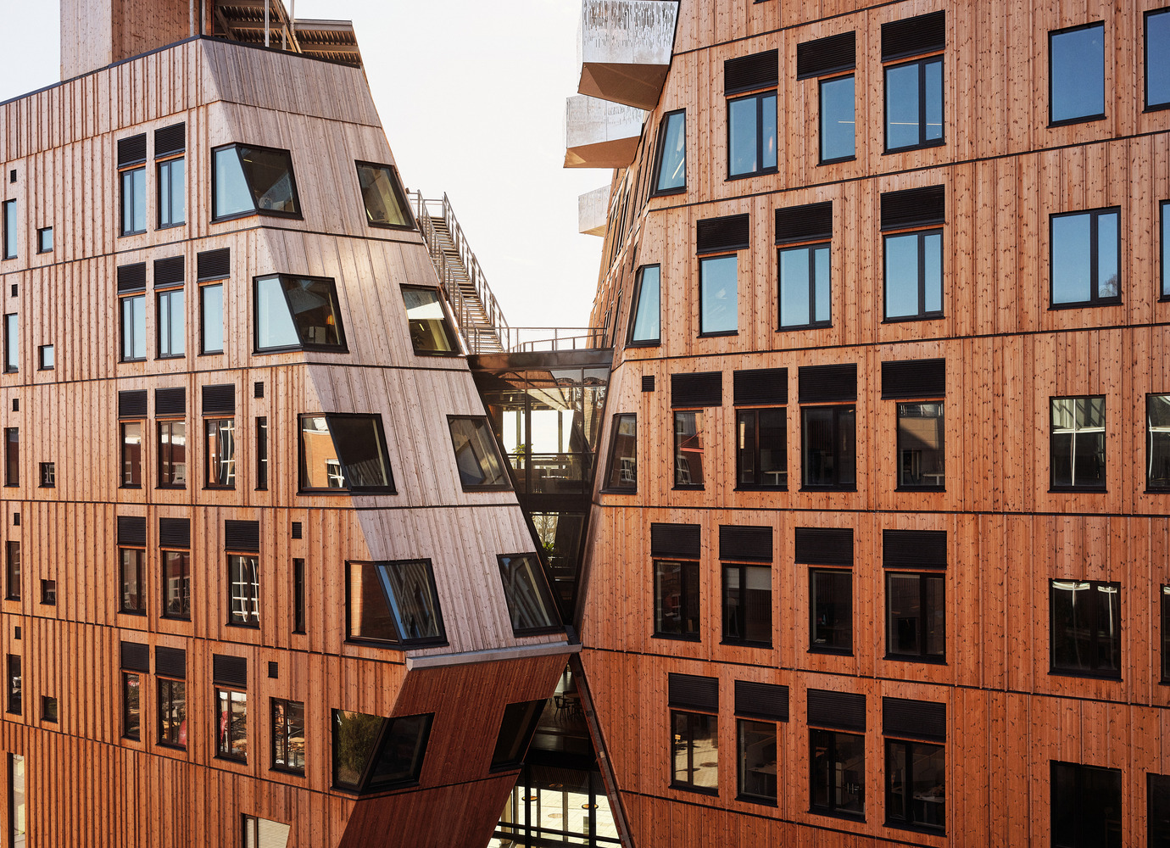


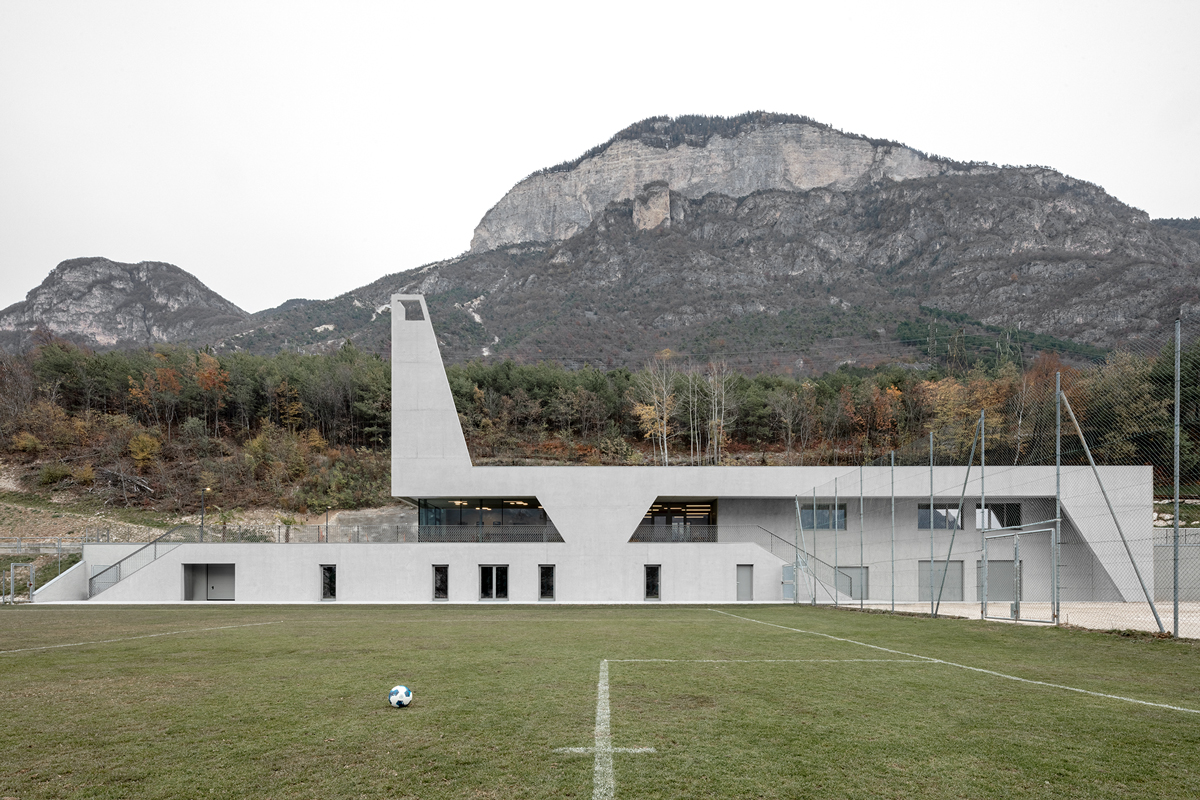

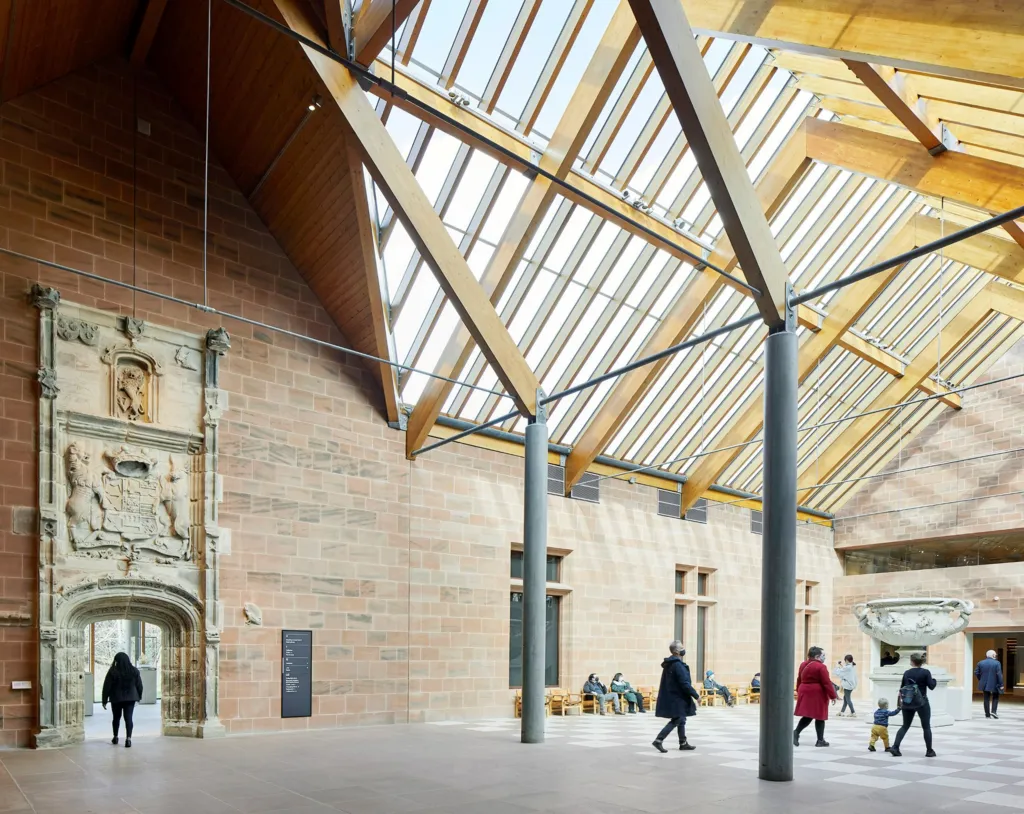


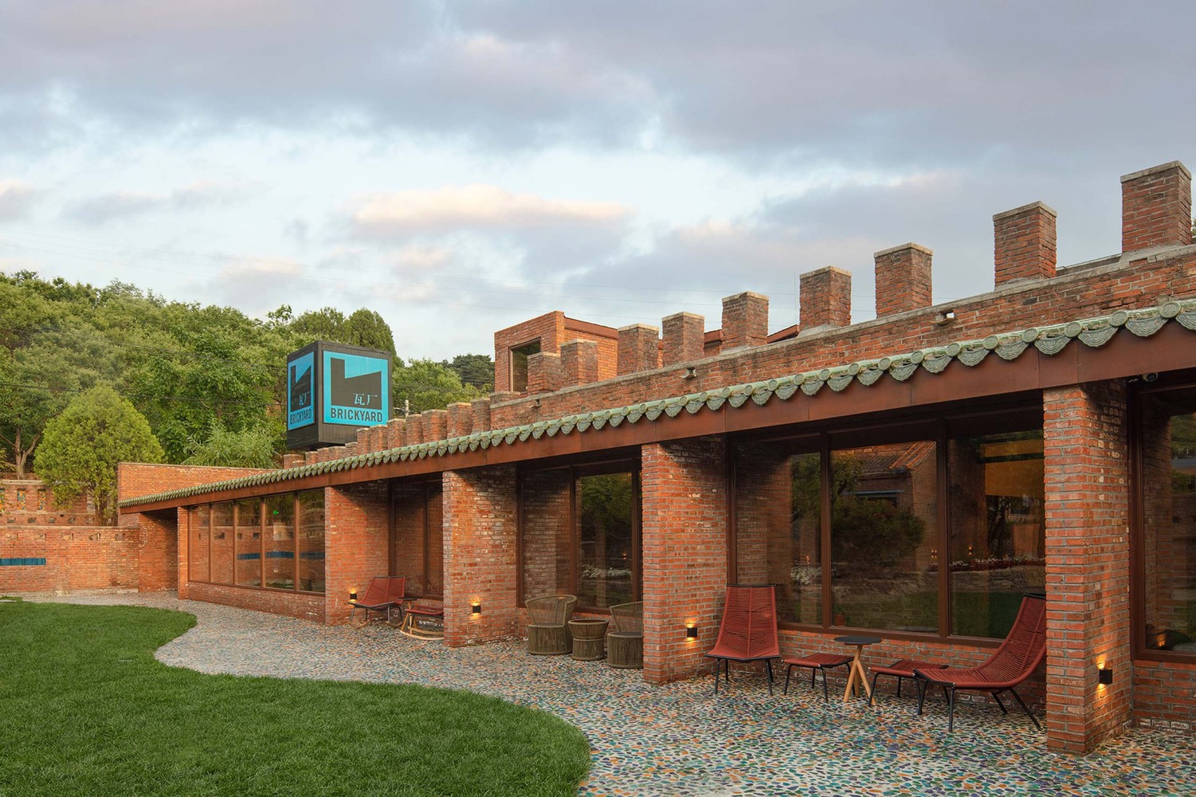
Authentication required
You must log in to post a comment.
Log in