Juniper House: Wooden Cottage behind Fabric Layer
Juniper House is a holiday cottage owned by the family of Hans Murman, founder of the studio Murman Arkitekter, located on the Swedish island of Gotland. This house has a unique appearance because it looks in harmony with the Juniper trees that grow around it. Unlike other houses, this house is wrapped in a fabric stretch to disguise itself from the surrounding context.
 Juniper House is built on a site with Juniper trees all around.
Juniper House is built on a site with Juniper trees all around.
Hans Murman used the vinyl fabric measuring 35x3 meters as a house wrap. This concept is carried out by Murman as a form of experimentation to discover what can and cannot be seen from a house. At the same time, the fabric lining also helps this house maintain the privacy of its users because a layer of fabric covers the three sides of the house closest to the road.
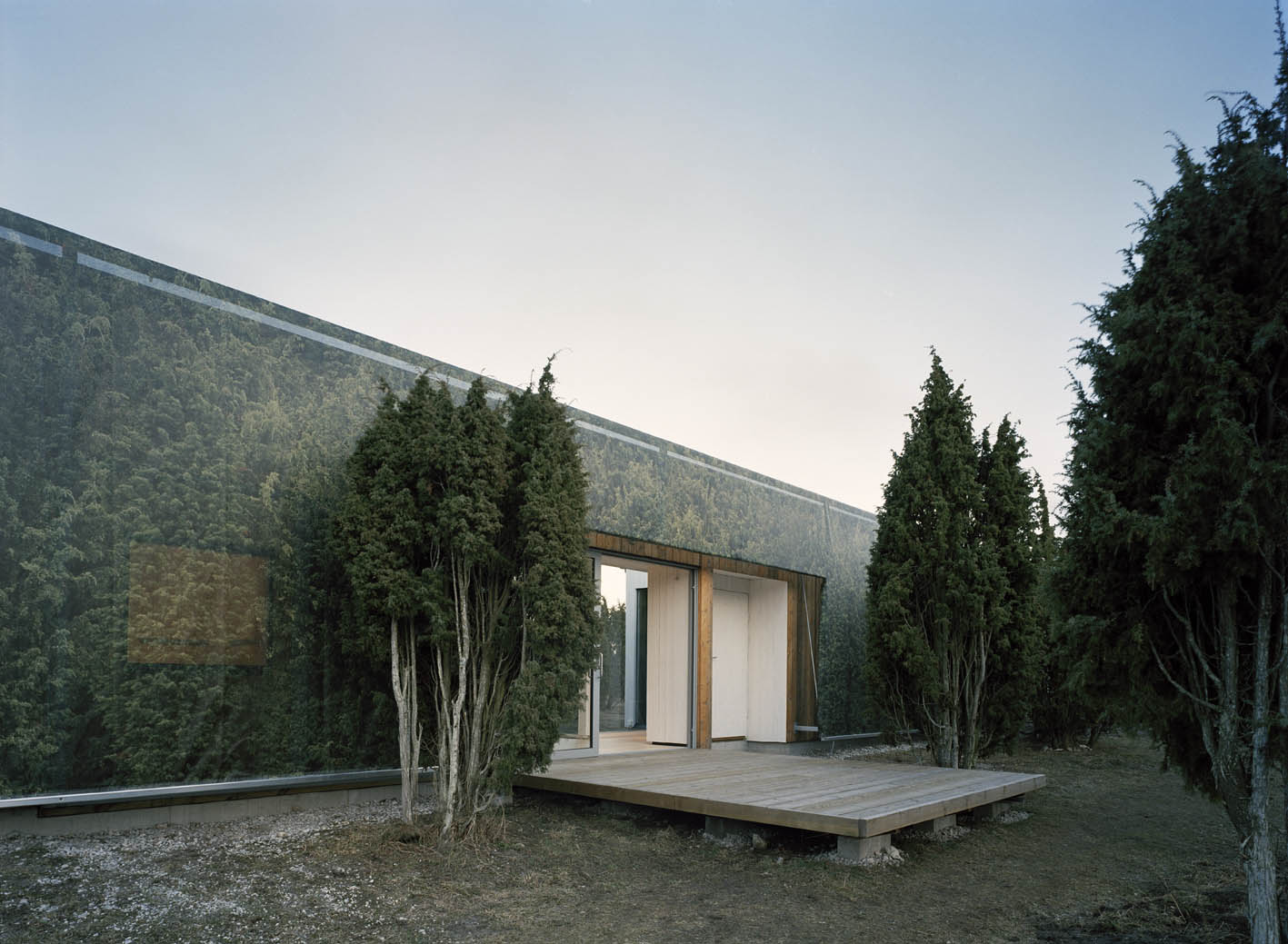 This house appears vaguely like it blends in with the surroundings.
This house appears vaguely like it blends in with the surroundings.
 The north side of Juniper House is covered in a layer of vinyl to maintain its privacy.
The north side of Juniper House is covered in a layer of vinyl to maintain its privacy.
For its application, the fabric layer is attached to the main volume of the house using a galvanized steel construction at a distance of 40 cm. Juniper House uses a wooden construction with wide openings on the west and east sides. The opening on the west side continues the house's interior to an outdoor deck made of wood adjacent to the house's entrance. Meanwhile, the opening on the east side provides access to the back terrace with limestone floors.
 Fabric lining detailing with Juniper tree pattern.
Fabric lining detailing with Juniper tree pattern.
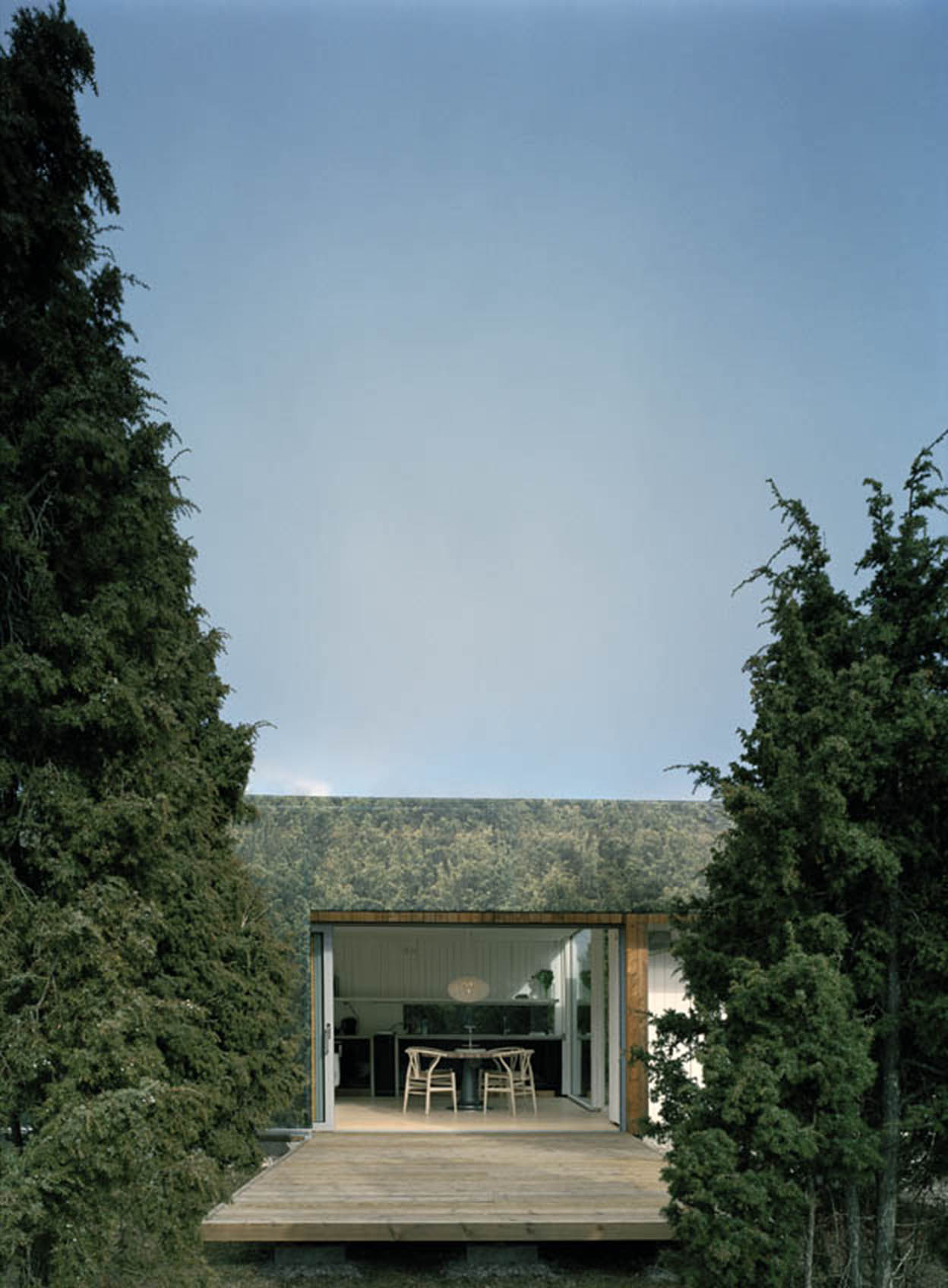
Wide opening with outdoor wooden deck on the west side of Juniper House.
Due to its sole function as a vacation cottage, Juniper House does not have a complicated space program. This one-story house has only two bedrooms, a living area, and a bathroom. This living area is the center of life in the house because it accommodates several functions at once, such as the living room, dining room, and kitchen. Meanwhile, the master bedroom and children are placed separately, with the living room as a connector.
 The interior of the house is directly connected to the wooden deck.
The interior of the house is directly connected to the wooden deck.
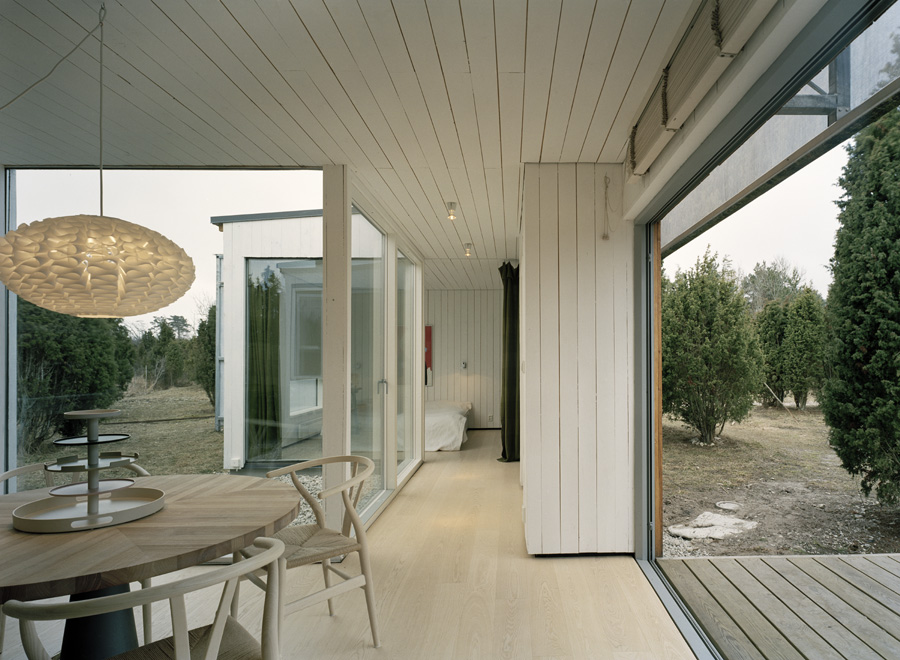
The interior of the Juniper House is dominated by wood finishes.

The view from the inside of the house to the outside.
Furthermore, Hans Murman and his wife, Ulla Alberts, agreed to give a minimalist design touch to home interior matters. The wooden walls and ceilings are painted pure white, while the floors are varnished for a more glossy look. Both agreed to choose furniture with the dominant wood material in decorating the house. However, they are also not afraid to add different elements to the interior of their homes, such as a handmade sofa and a kitchen table made of local concrete boards.
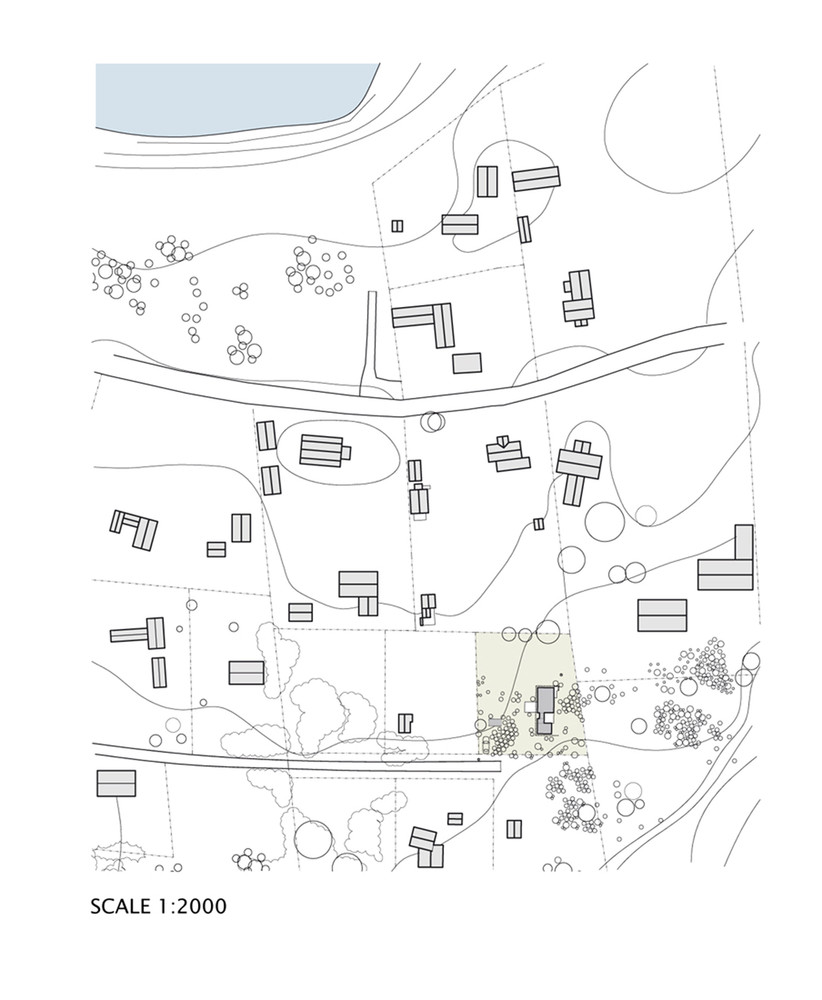
Site plan.
 Floor plan.
Floor plan.

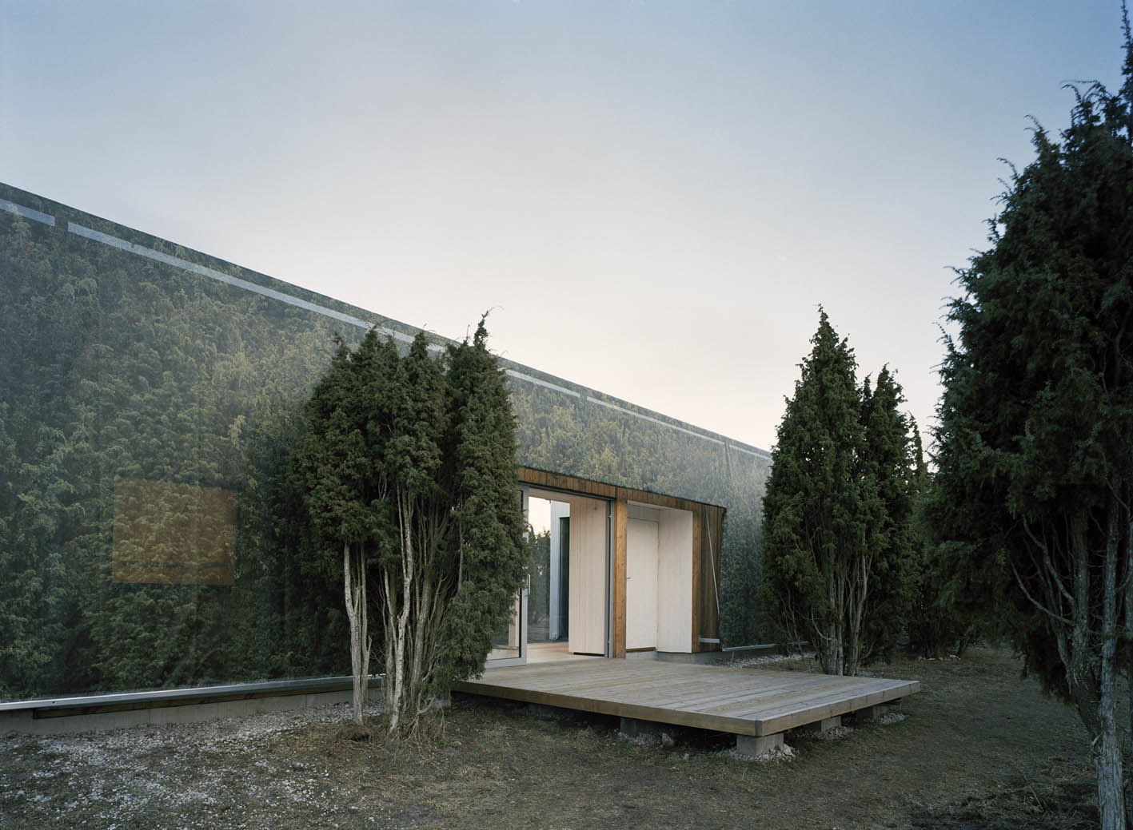


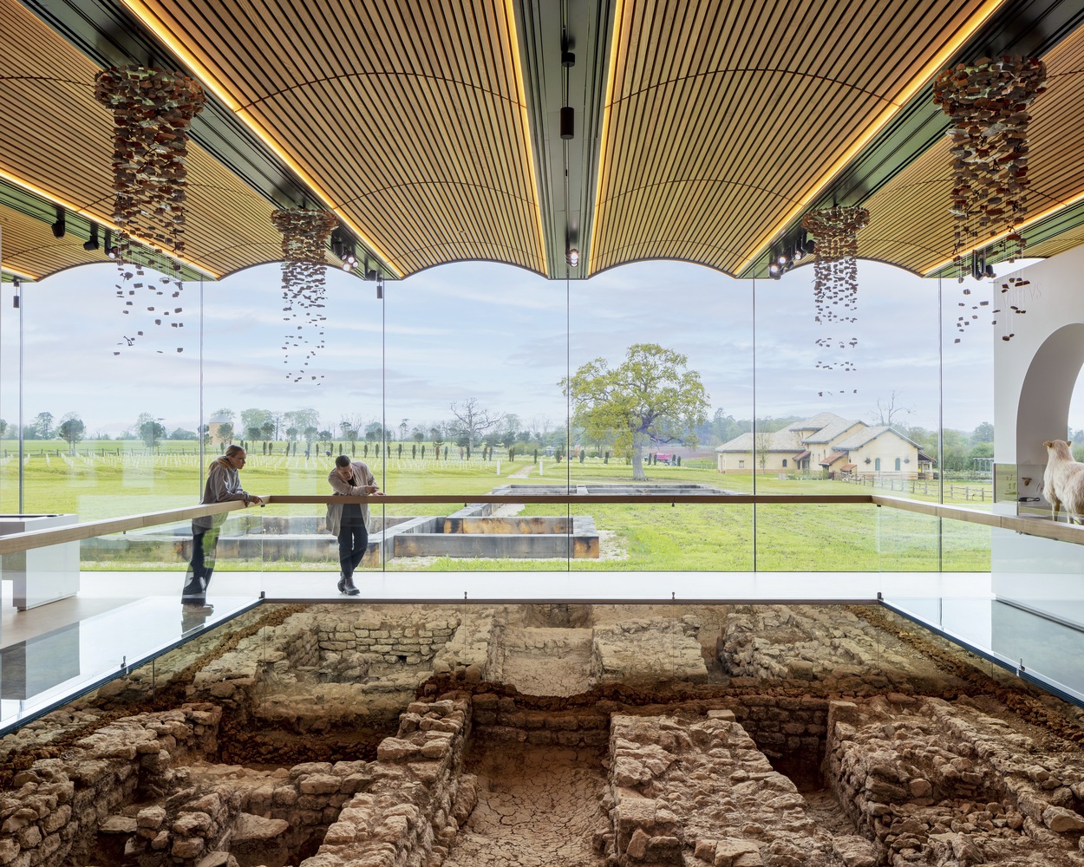

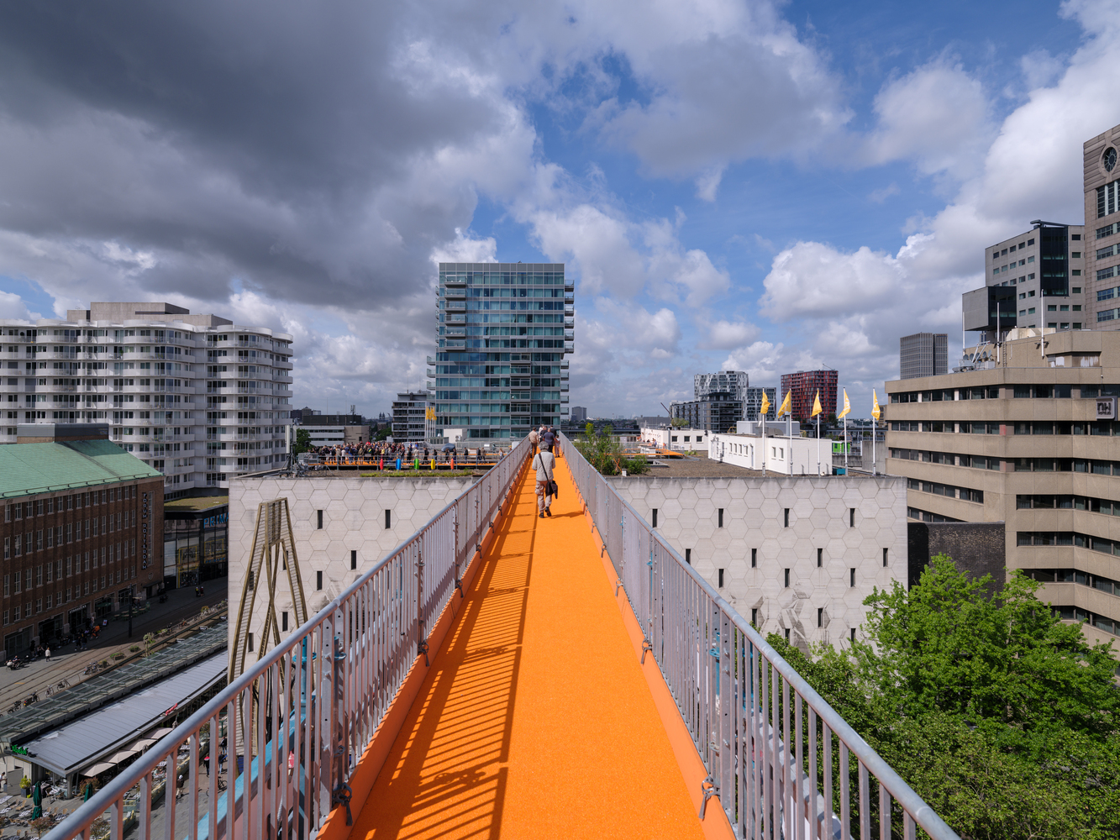

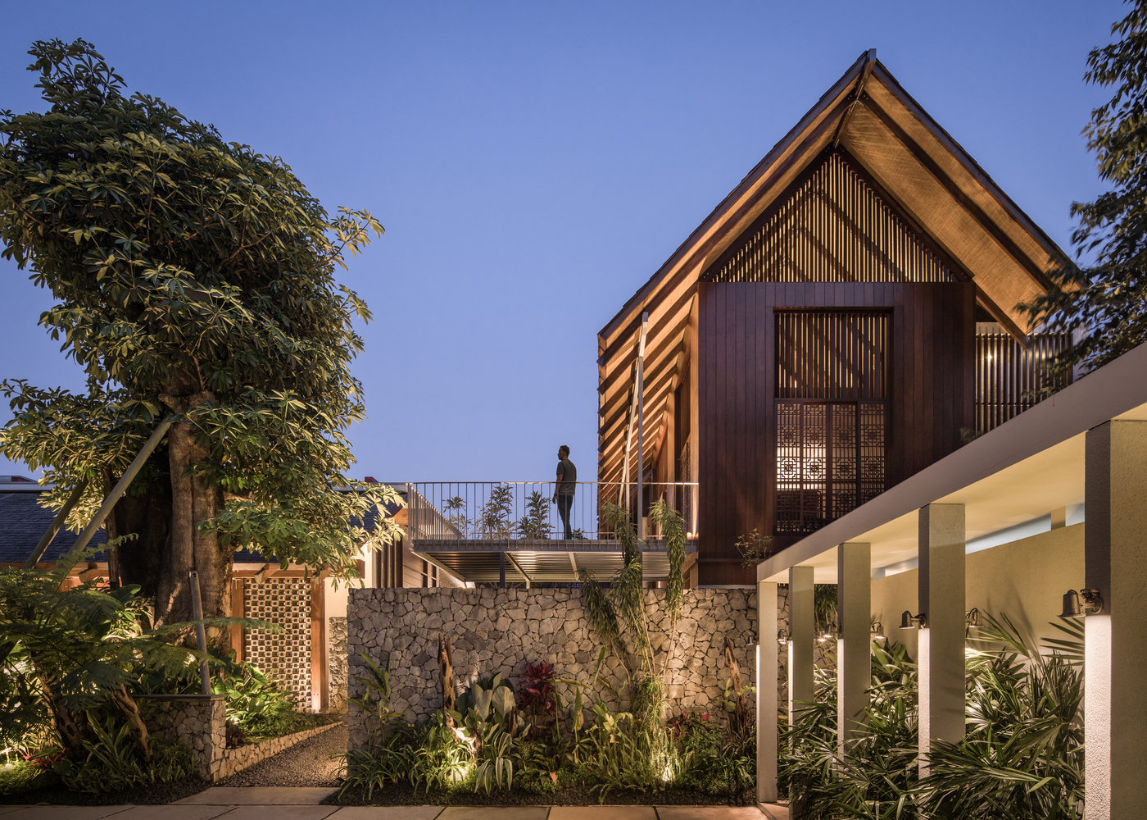

Authentication required
You must log in to post a comment.
Log in