Dynamic Diversity of Simple Materials in Concrete House Interiors
Considering that the site is located in a densely populated area in Jakarta, PSA Studio designed the Concrete House by concentrating on safety aspects. Then, supported through the façade's design which is covered with a wooden grille, allowing residents to see the outside area from the house.
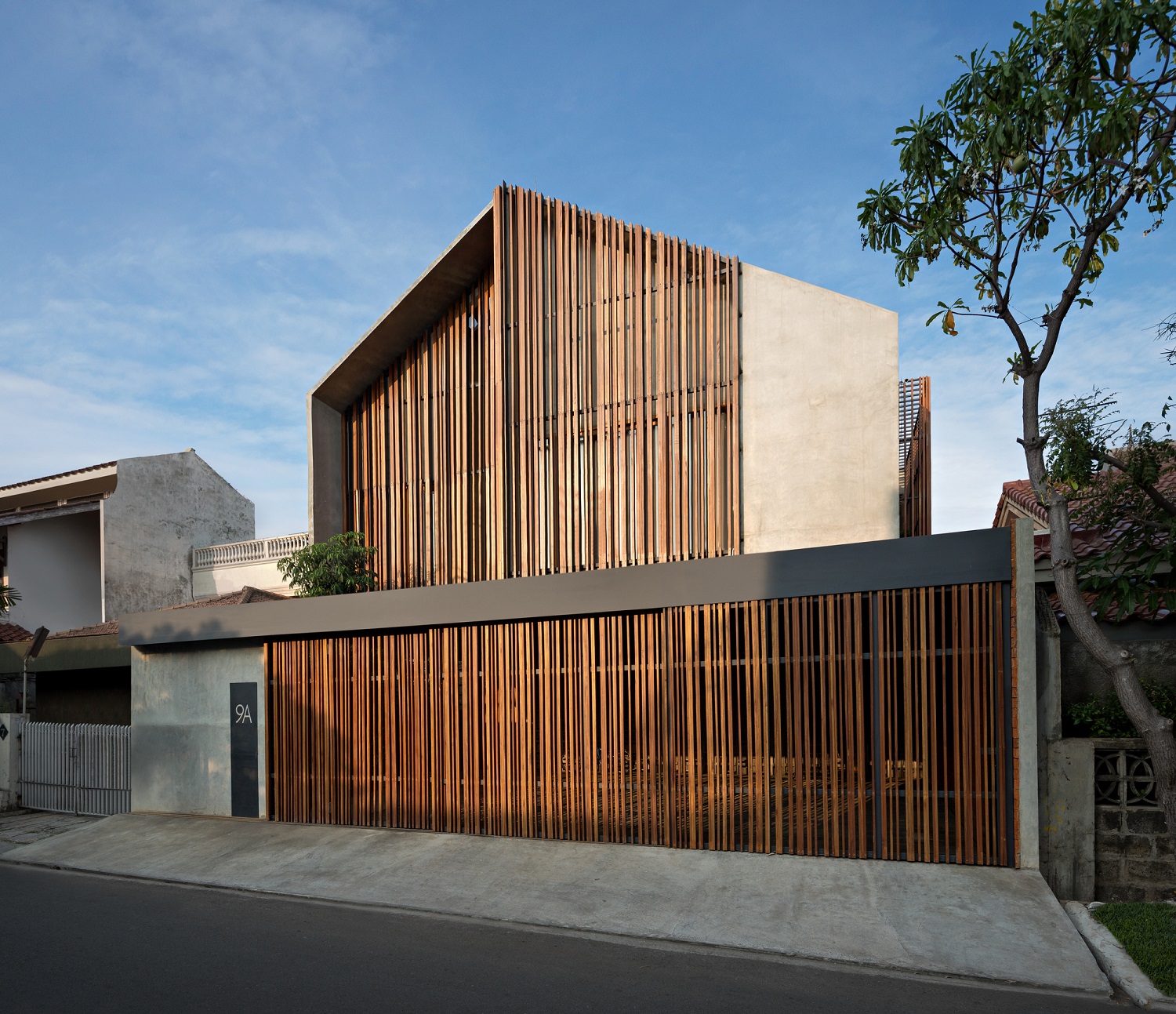 (Façade of a Concrete House)
(Façade of a Concrete House)
To maximize the safety aspect, for the facade, PSA Studio also programs the residential spaces through the building's masses separated by space zoning. The lower floors are programmed into three buildings, accommodating bedrooms, kitchens, and semi-public areas. These three areas are separated by an inner courtyard, a natural source of light and air for the house. At the same time, the second floor is arranged to be a private area with four bedrooms.
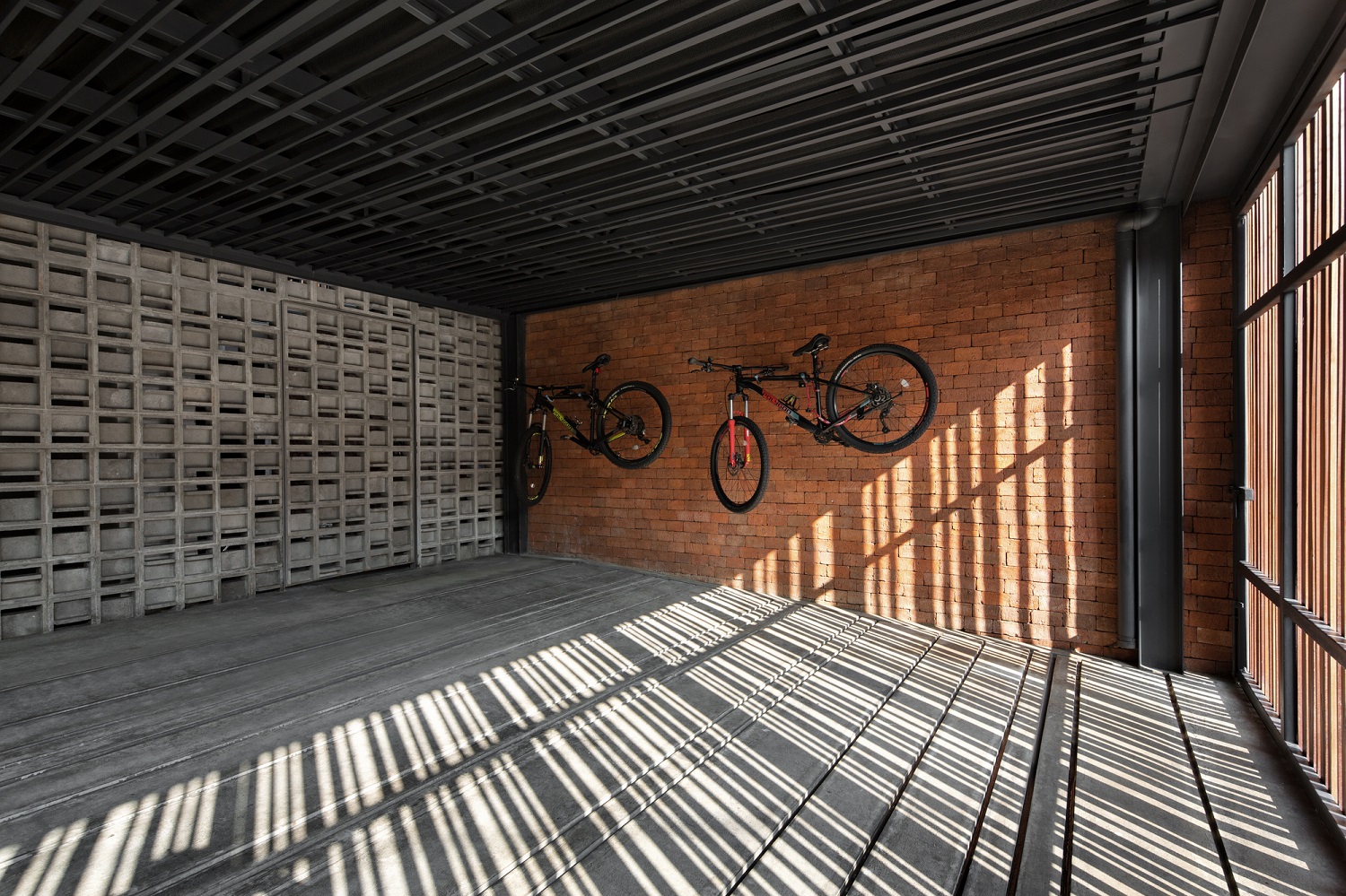 (Garage)
(Garage)
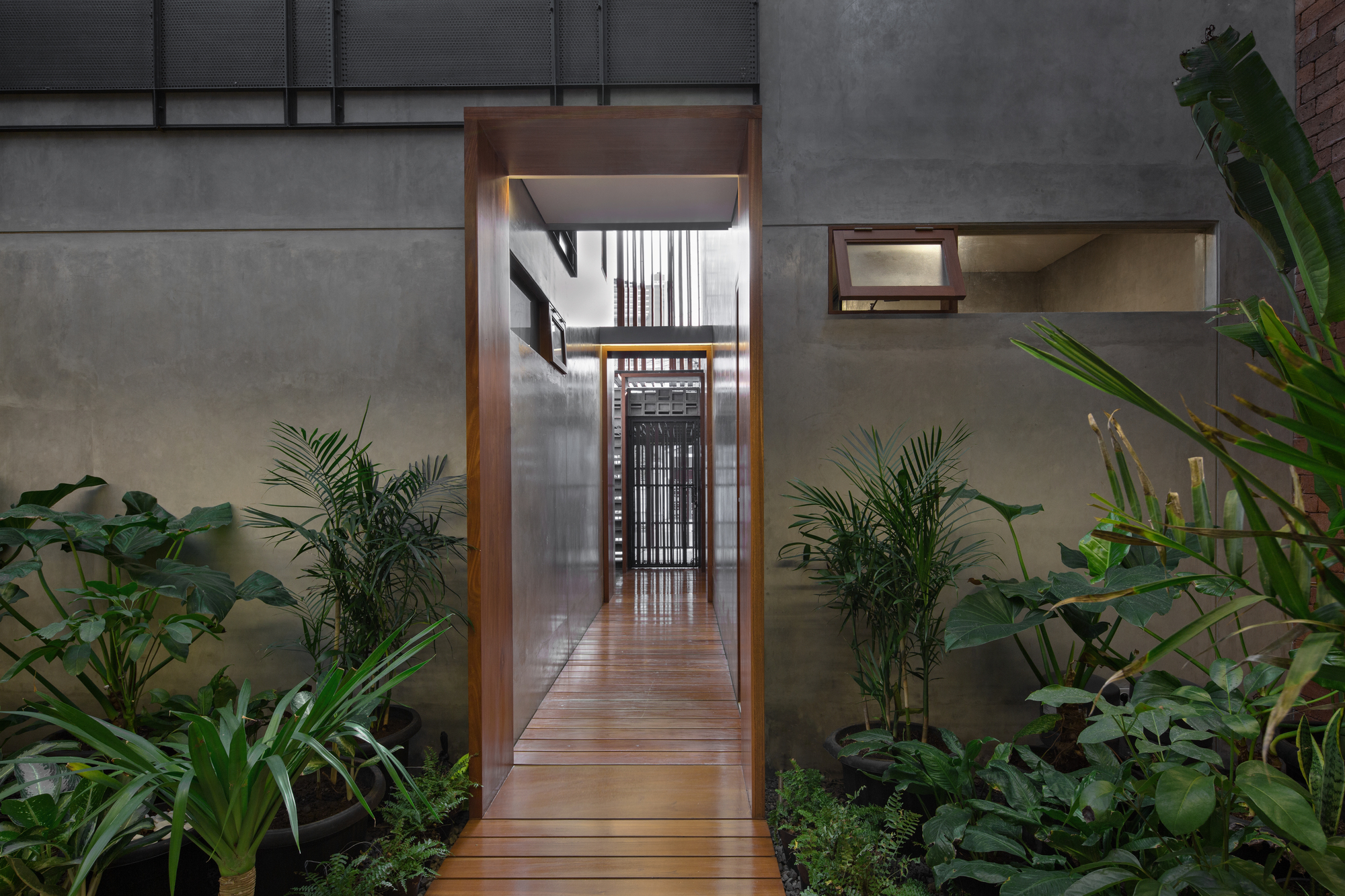 (Entrance hallway)
(Entrance hallway)
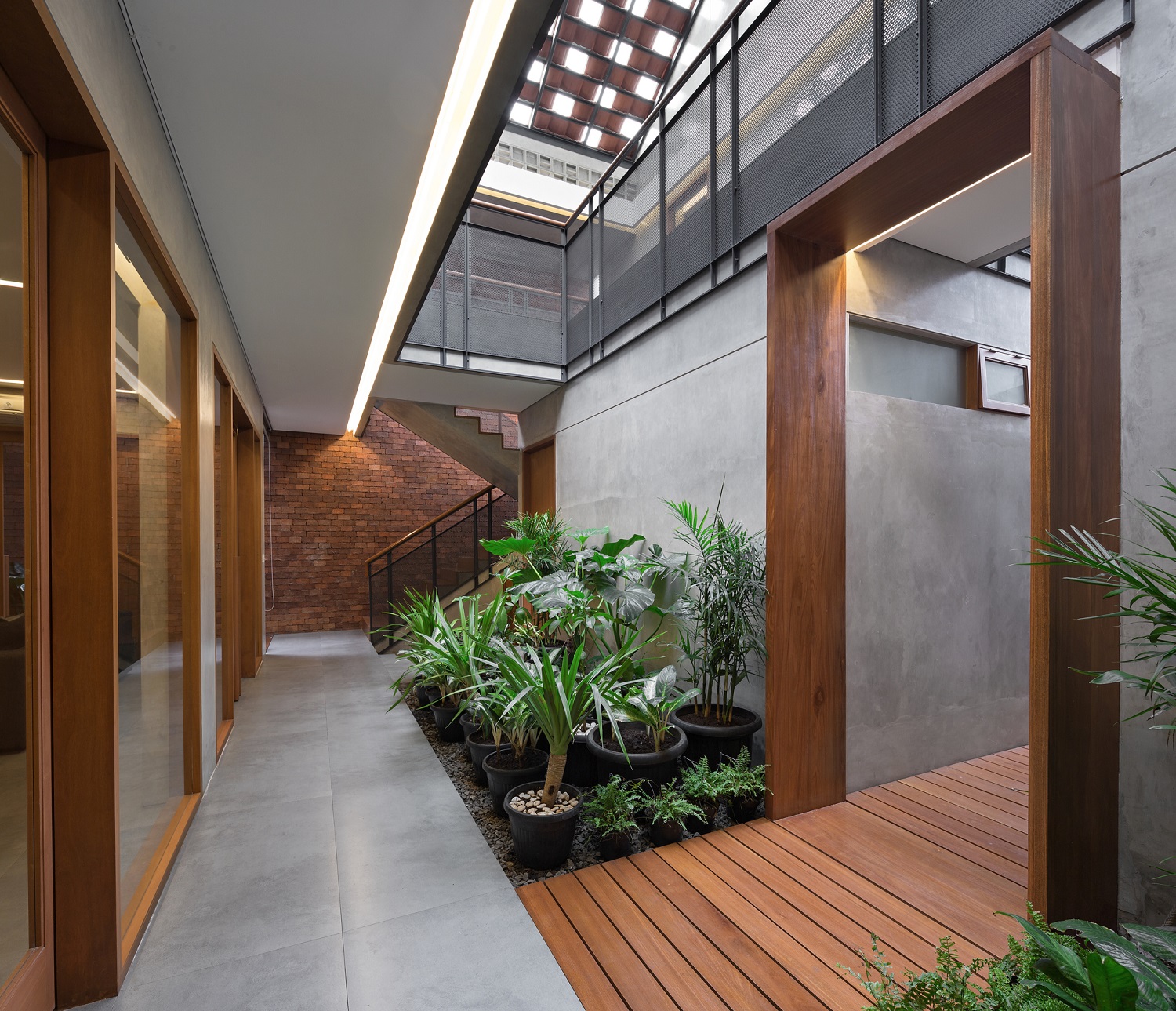 (The Inner Courtyard of the house separates the mass of the building)
(The Inner Courtyard of the house separates the mass of the building)
As the name implies,' Concrete House' was built using exposed concrete structures. According to the architect, the strength of concrete for structural purposes is unquestionable. In addition, concrete has a character that can cool the space, so it is suitable to be applied to dwellings in tropical climates.
PSA Studio uses various simple materials to avoid monotony but still has a dynamic beauty. This 328-square-meter residence is given a touch of materials that are easy to find, such as wood, iron, and exposed bricks. These three materials were deliberately chosen to perfect the concrete material that seems monotonous.
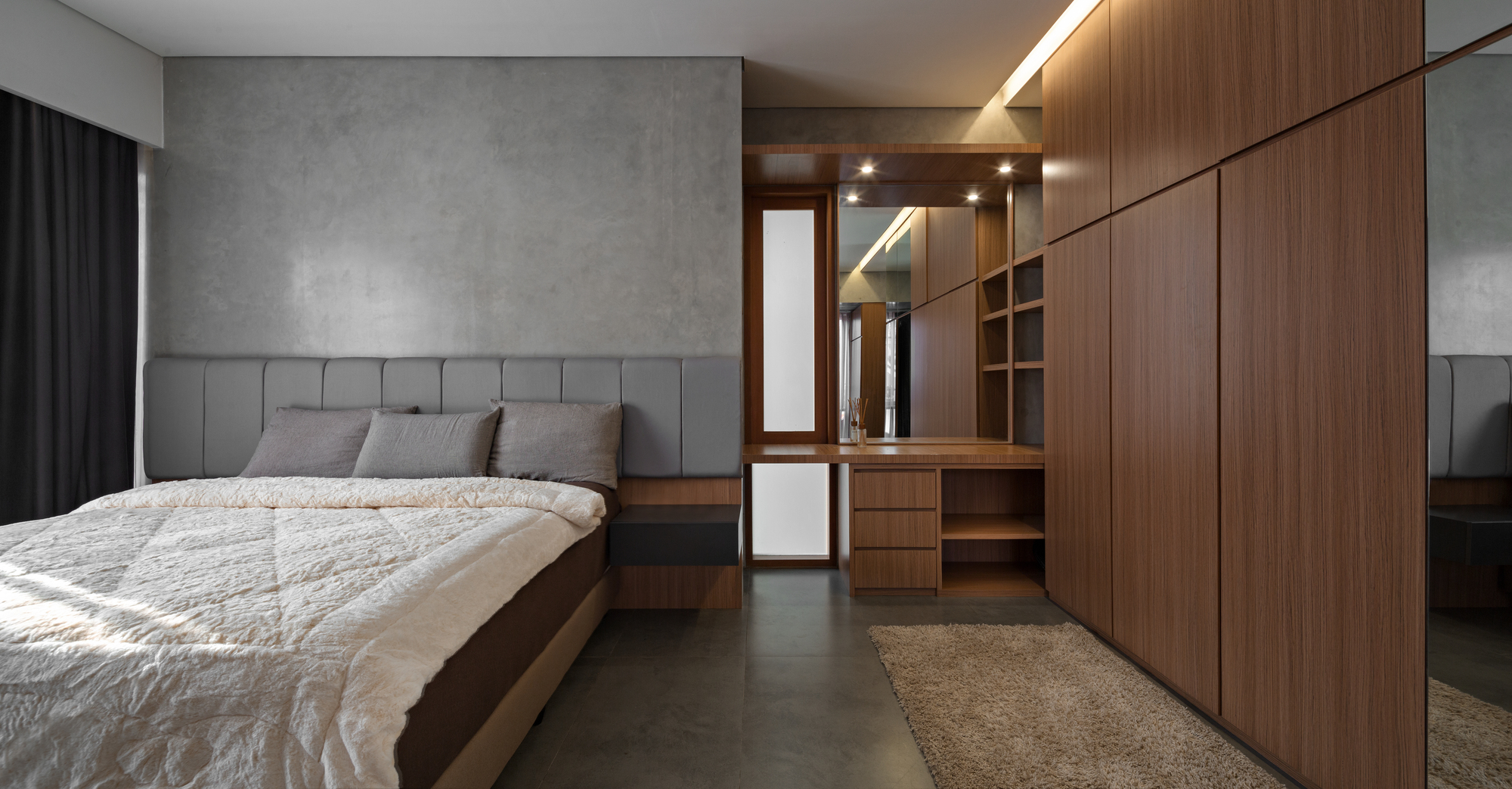 (Bedroom)
(Bedroom)
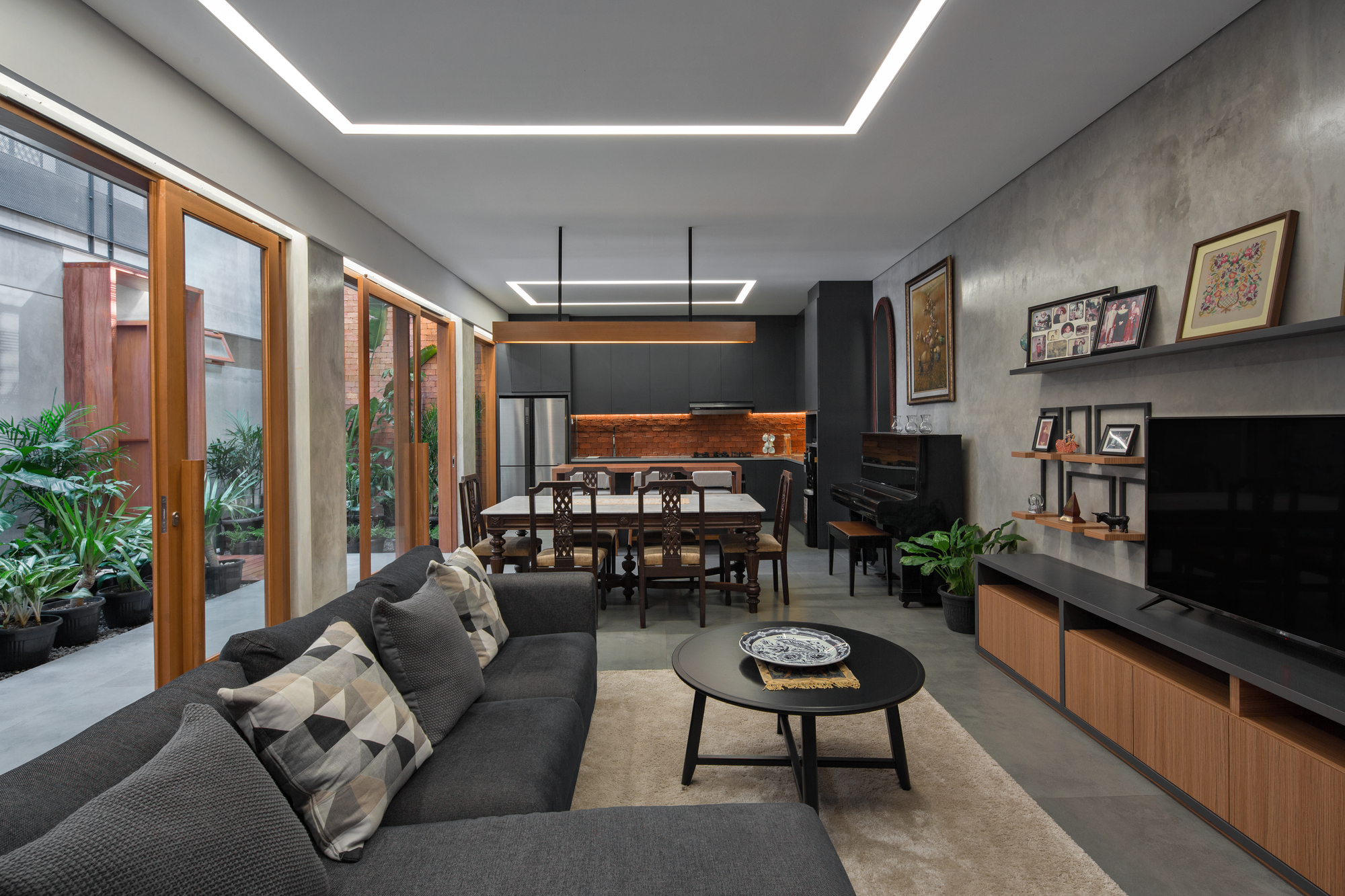 (Kitchen, dining room, and living room located on the first floor)
(Kitchen, dining room, and living room located on the first floor)
The diversity of this material is increasingly visible when entering the inner area of the dwelling with exposed brick walls and dark wood material applied as a door. Meanwhile, to increase the value of the concrete staircase area, the stair railings are designed with black iron combined with wood so that the aesthetics and harmony of the space can be felt simultaneously.
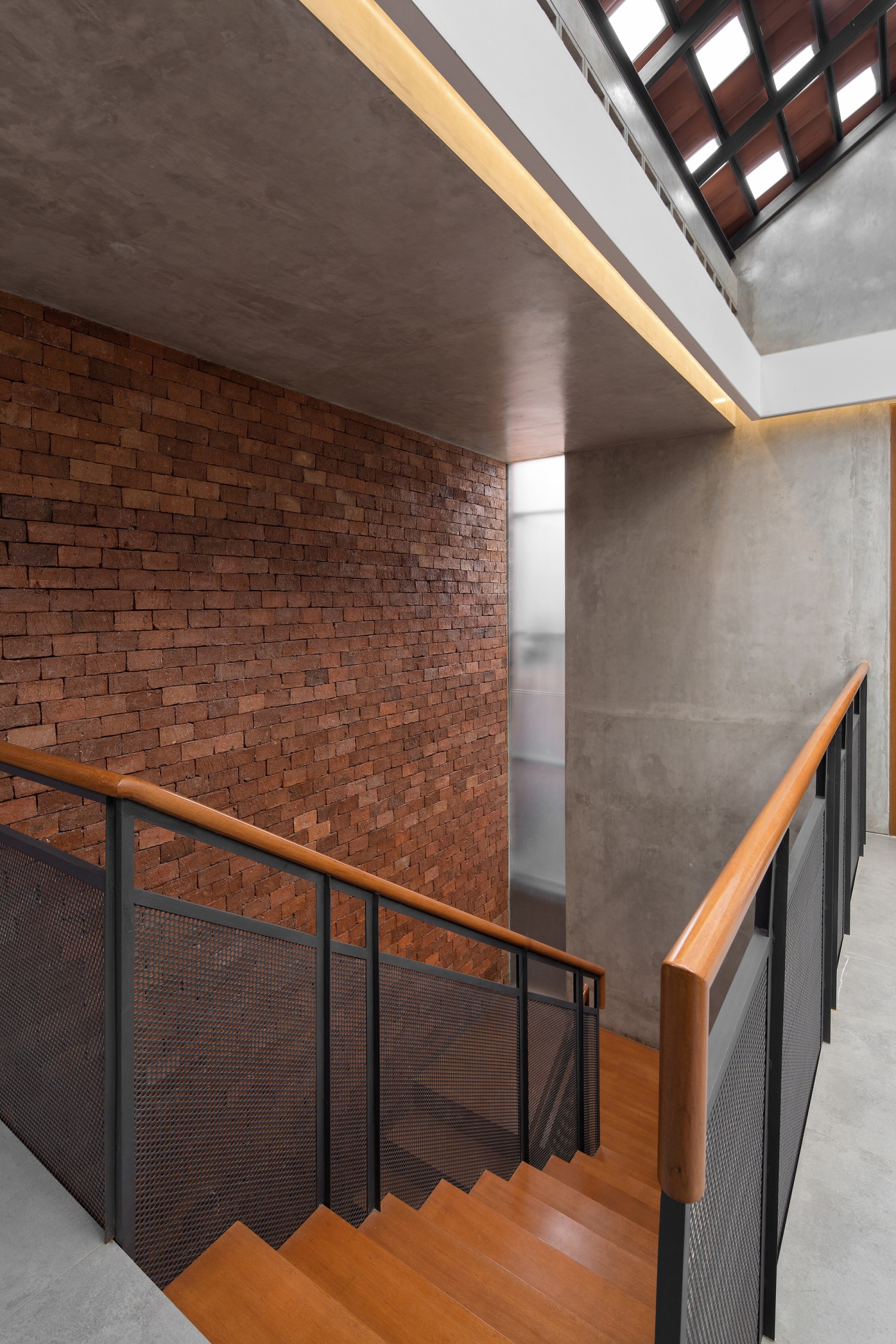 (The stairwell area is designed with a combination of wood, iron, and concrete materials)
(The stairwell area is designed with a combination of wood, iron, and concrete materials)
Interestingly, the Concrete House has a combination of massive and transparent tiles to maximize access to sunlight during the day. Meanwhile, when the sun goes down, the impression of a modern house is present through LED lights hidden inside the ceiling and several sides of the walls that create the space atmosphere to be completely dynamic.
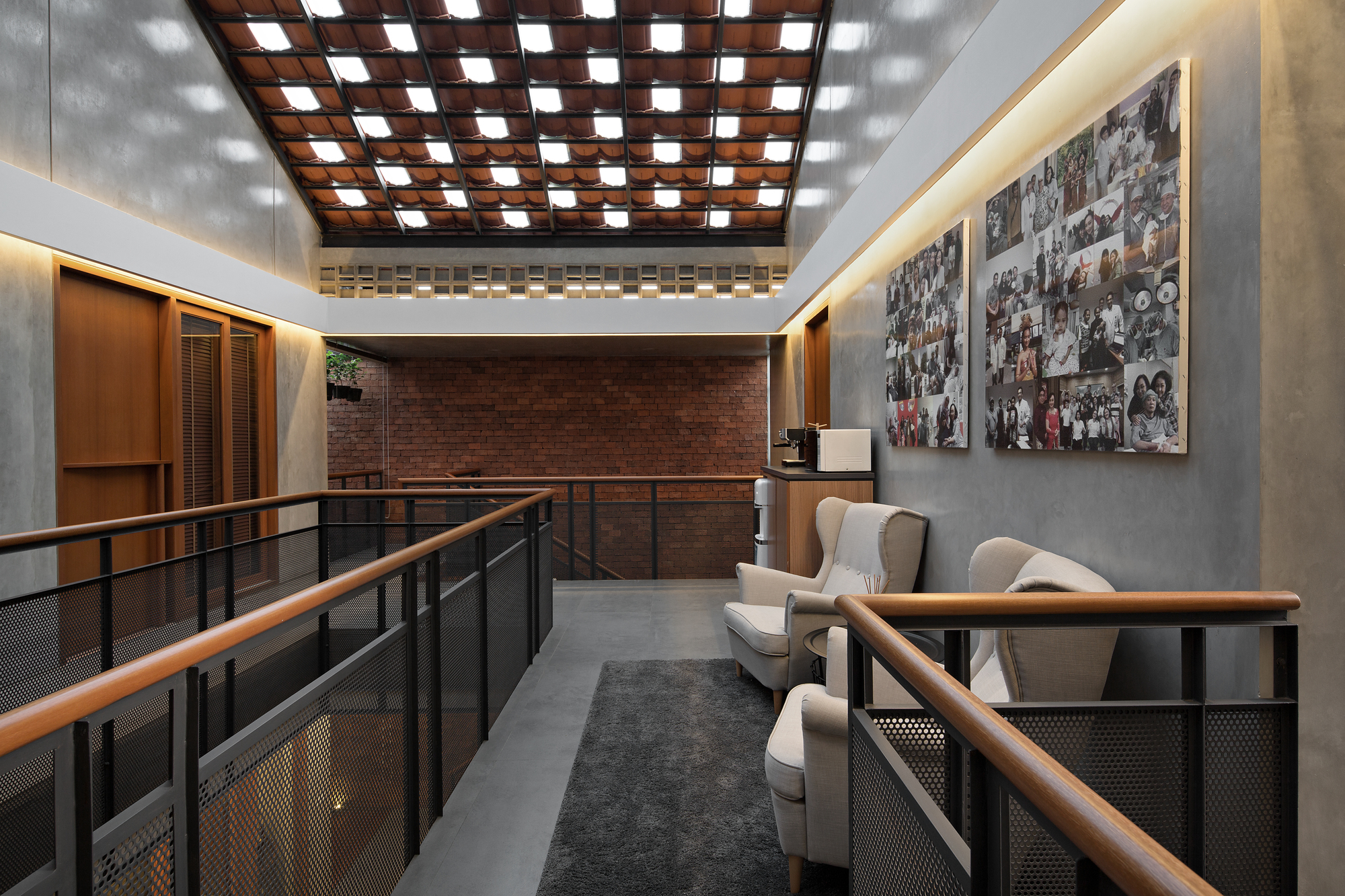 (On the second floor of the Concrete House there is a combination of a massive and transparent roof)
(On the second floor of the Concrete House there is a combination of a massive and transparent roof)
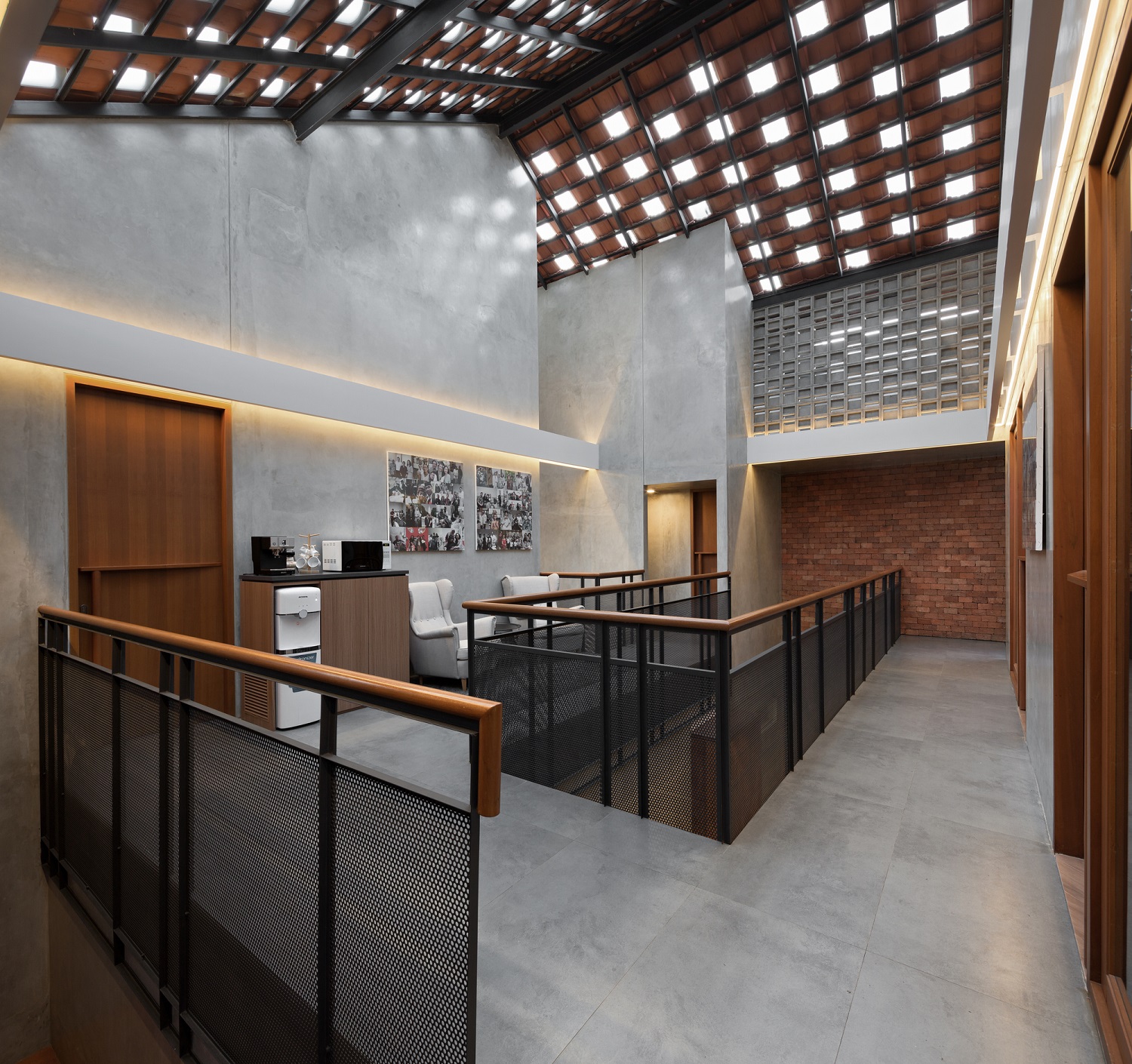 (The combination of concrete materials, and the smell of exposed bricks, iron, and wood is seen throughout the interior)
(The combination of concrete materials, and the smell of exposed bricks, iron, and wood is seen throughout the interior)
In the end, Rumah Beton hinted at the diversity of materials, such as residential in Asia, that remains in line with today's modern impression. By emphasizing the diversity of materials, PSA Studio managed to design the Concrete House into a simple but interesting architectural work.
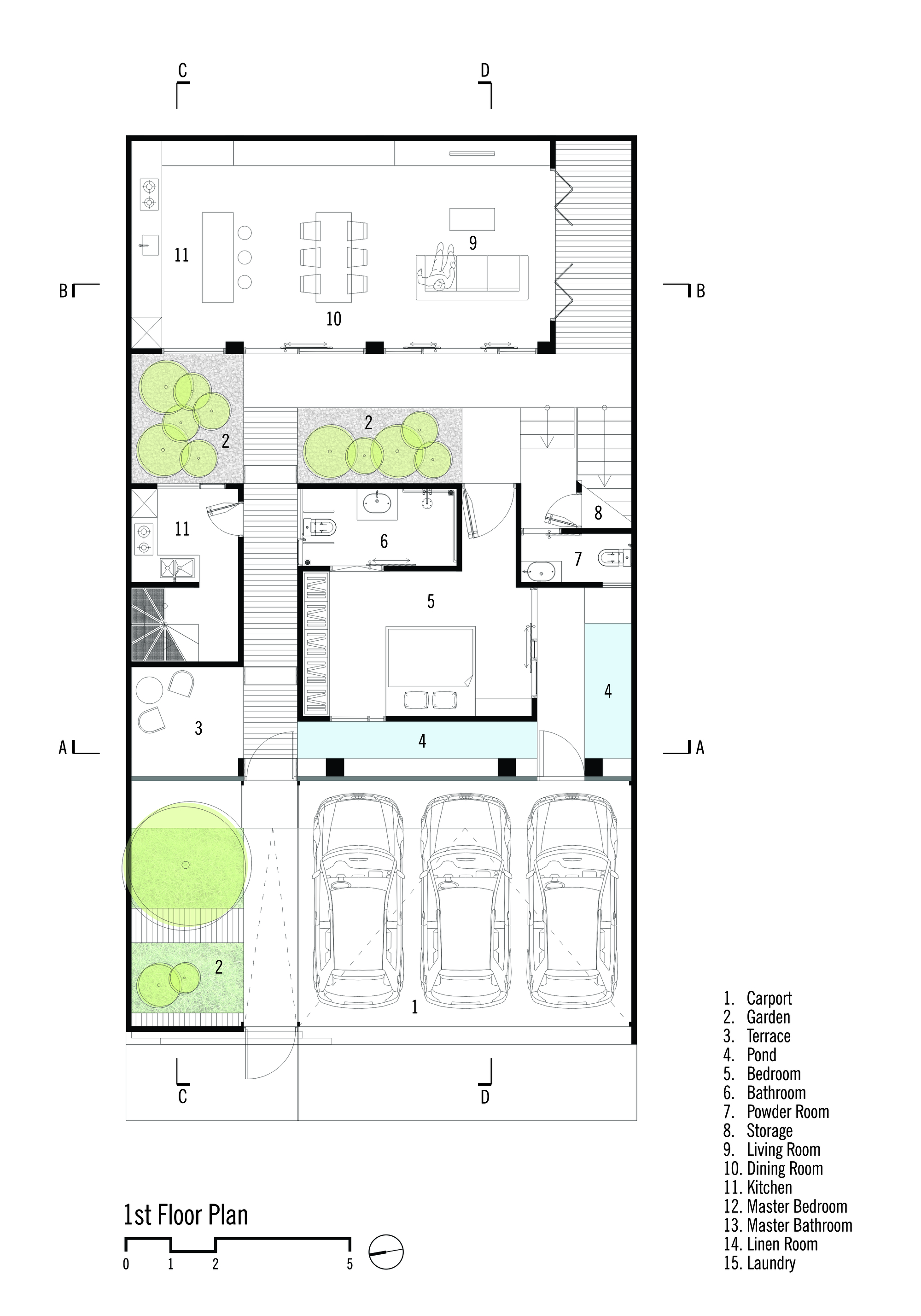 (First Floor Plan)
(First Floor Plan)
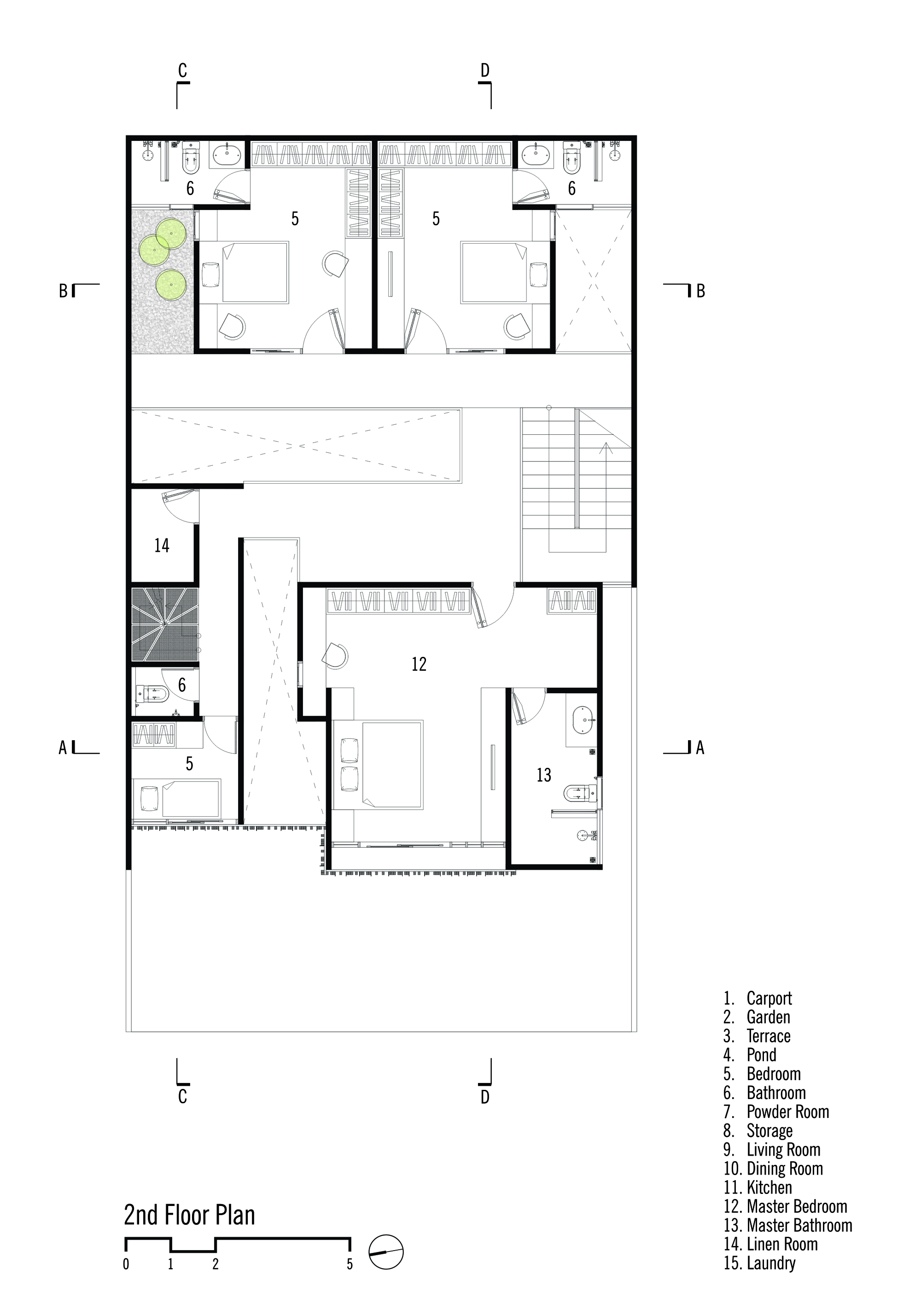 (Second Floor Plan)
(Second Floor Plan)




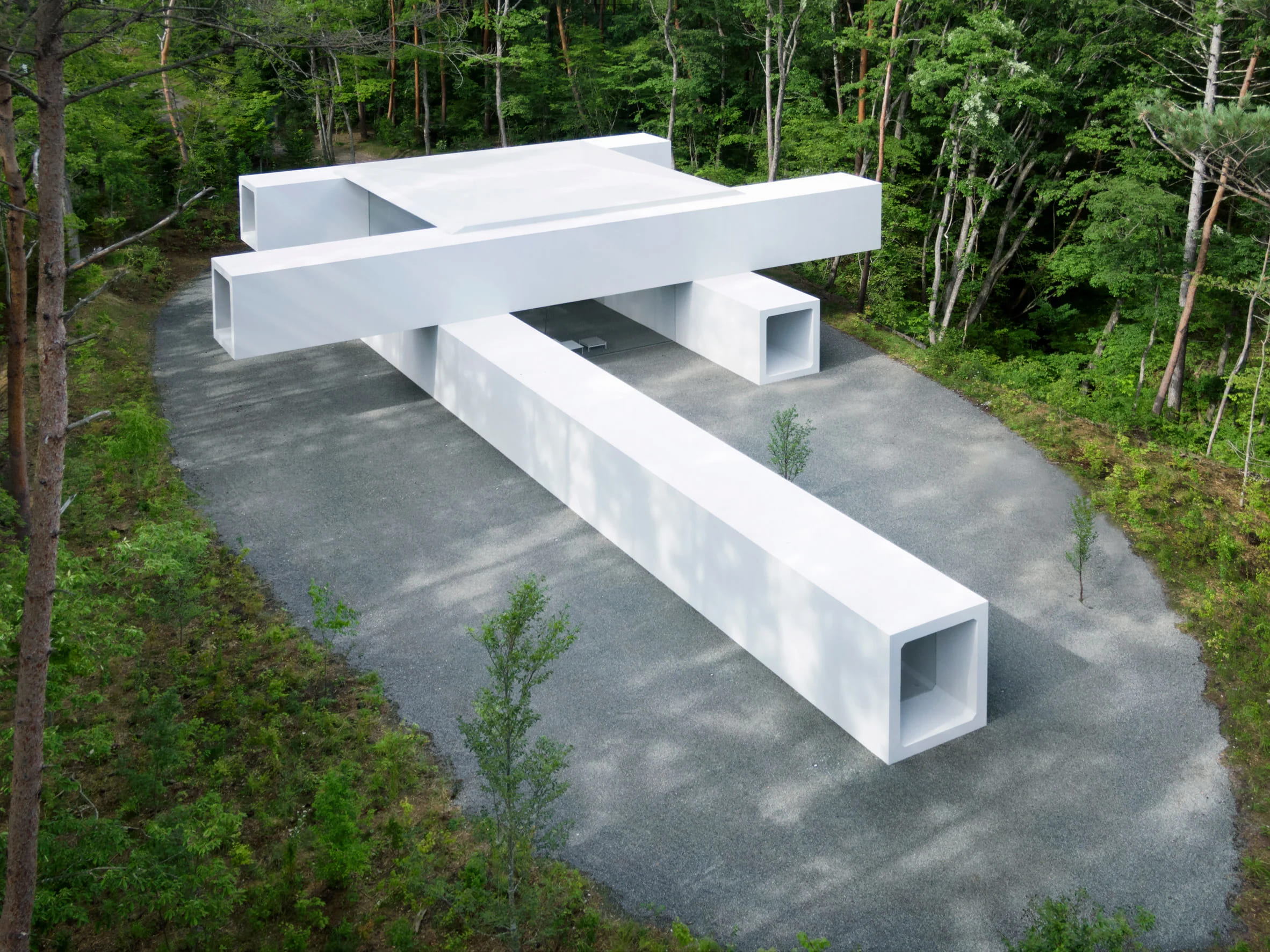
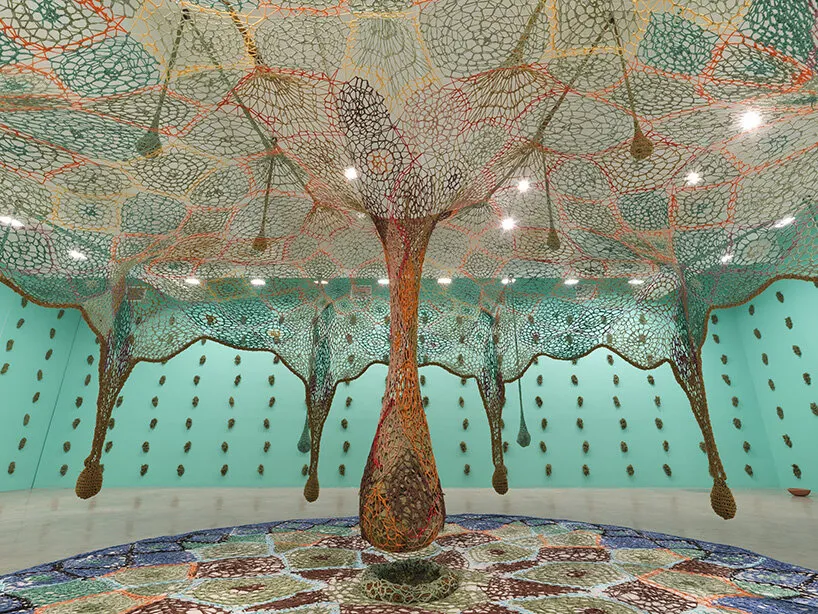
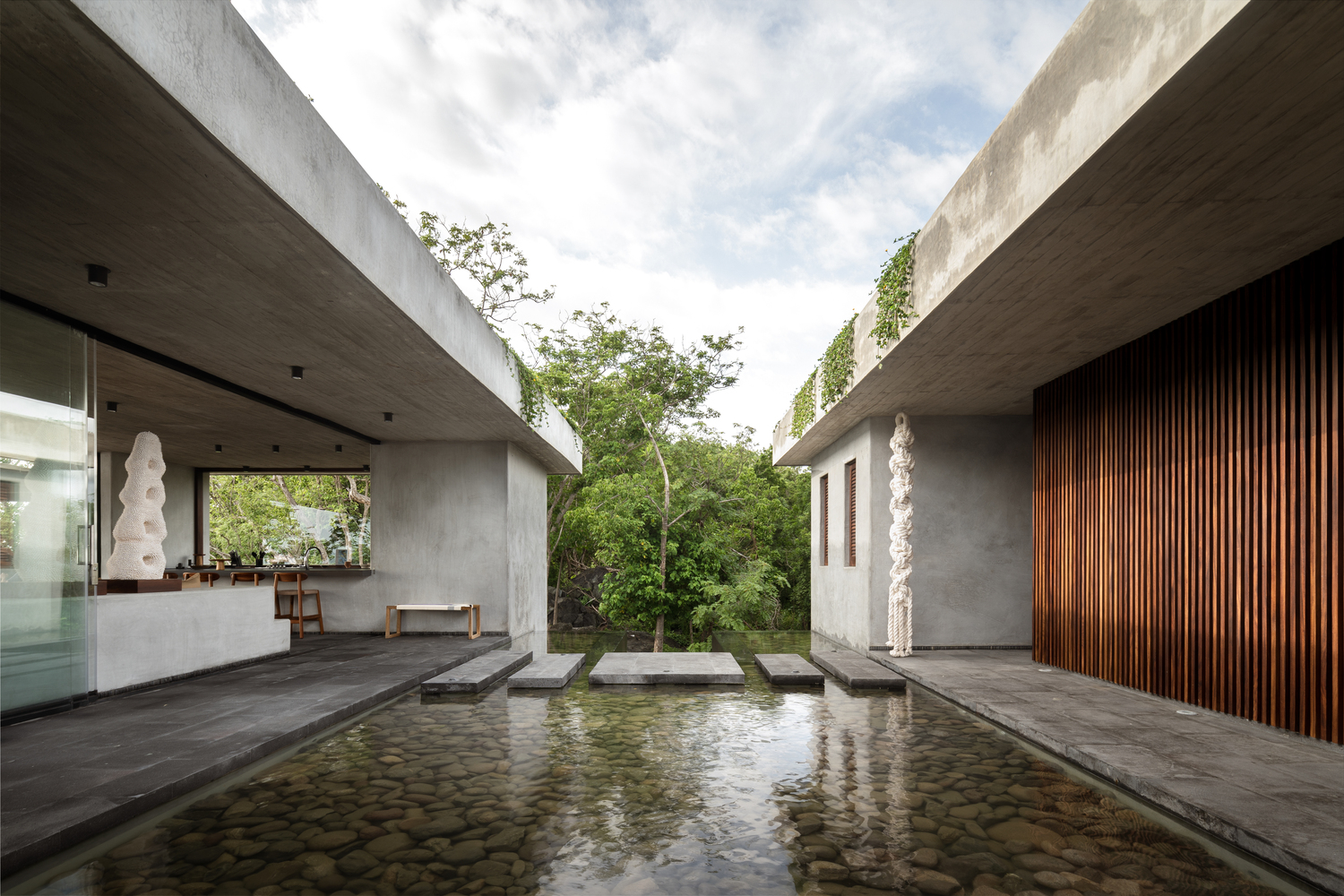



Authentication required
You must log in to post a comment.
Log in