Per Se Reprograms Baruthane into a Living Cultural Center
In the corner of a park on the land perimeter of Istanbul, stands a fenced-in building that seems like a guard post in the outermost part of an area. There is Baruthane, the fifth, largest, and most modern gunpowder factory in Ottoman in 1700. This building, more than three centuries old, has gone through a long history, including renovations during Selim the 3rd and its conversion to a Machinery and Chemical Industry Company in 1955. This time, its history continues with reprogramming by Studio Per Se.
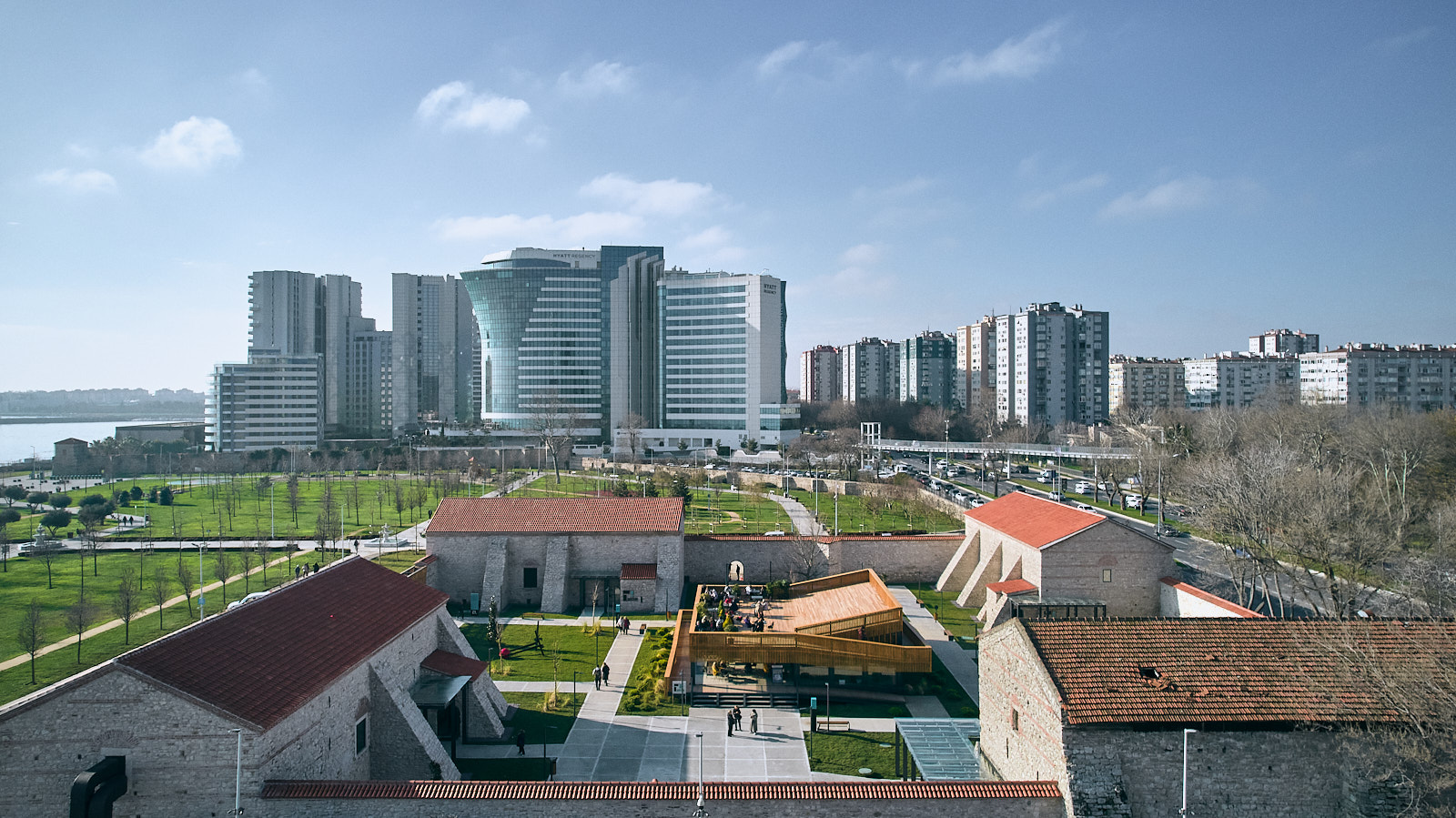 Baruthane in a corner of a park (cr: Egemen Karakaya)
Baruthane in a corner of a park (cr: Egemen Karakaya)
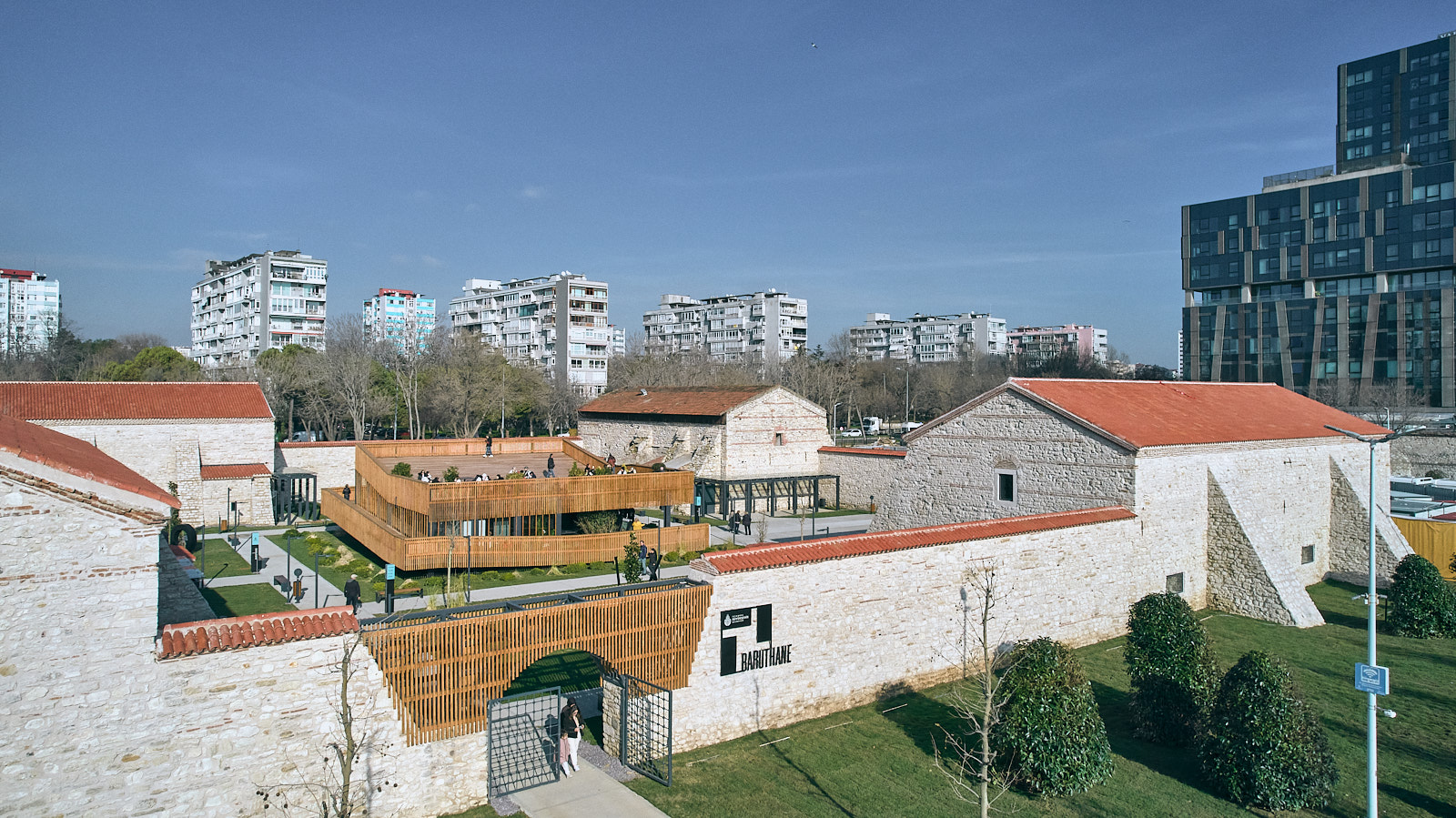 Renovation by Studio Per Se (cr: Egemen Karakaya)
Renovation by Studio Per Se (cr: Egemen Karakaya)
On a rectangular site, four existing buildings were attached to each corner as if subjected to centrifugal force, leaving a spacious courtyard in the middle. Per Se proposed a new square pavilion based on the site’s conditions, whose location and dimensions were composed by drawing lines from each end of the building. The studio also divided and filled the remaining land with walk paths surrounding the central pavilion.
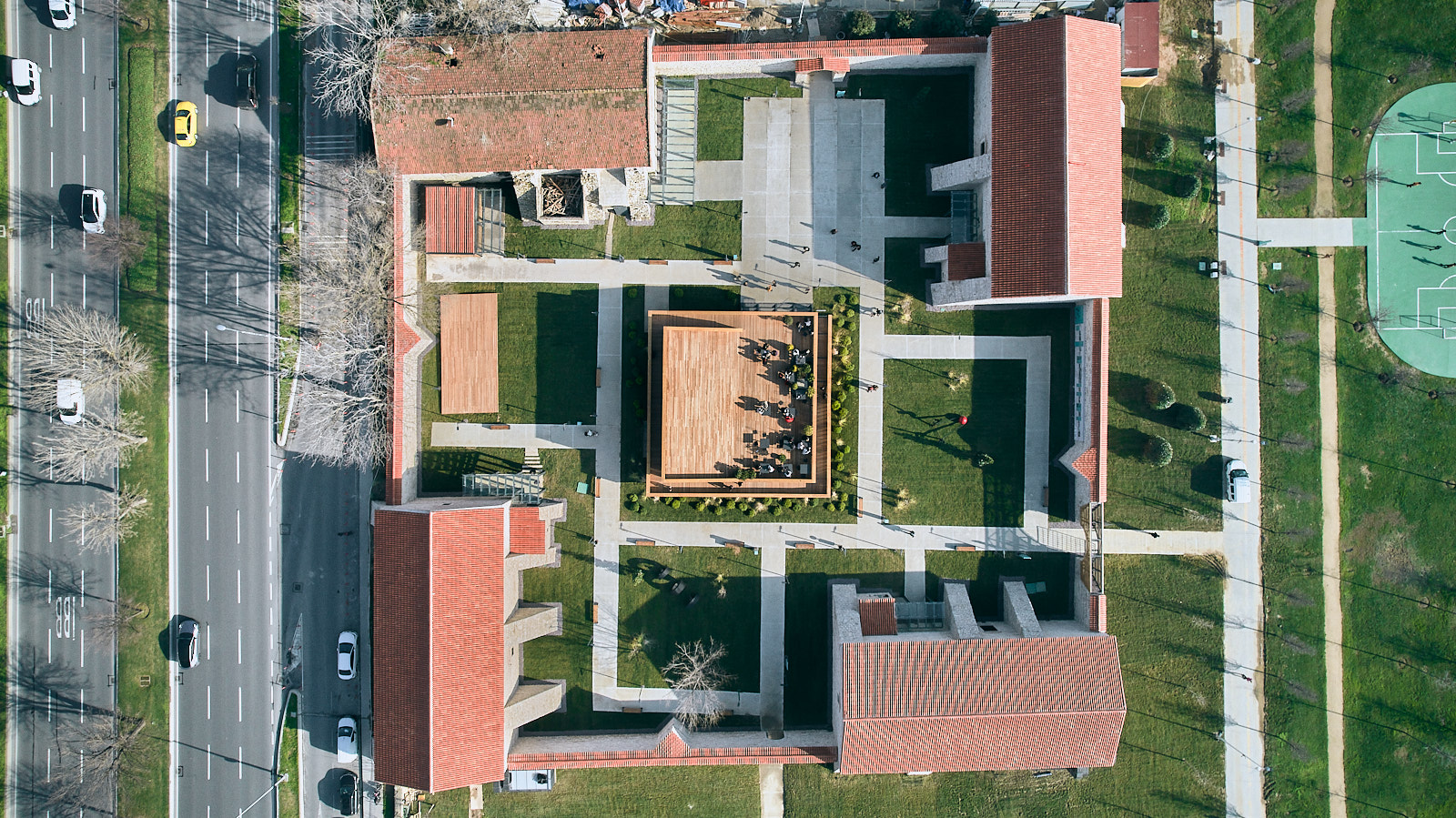 The layout (cr: Egemen Karakaya)
The layout (cr: Egemen Karakaya)
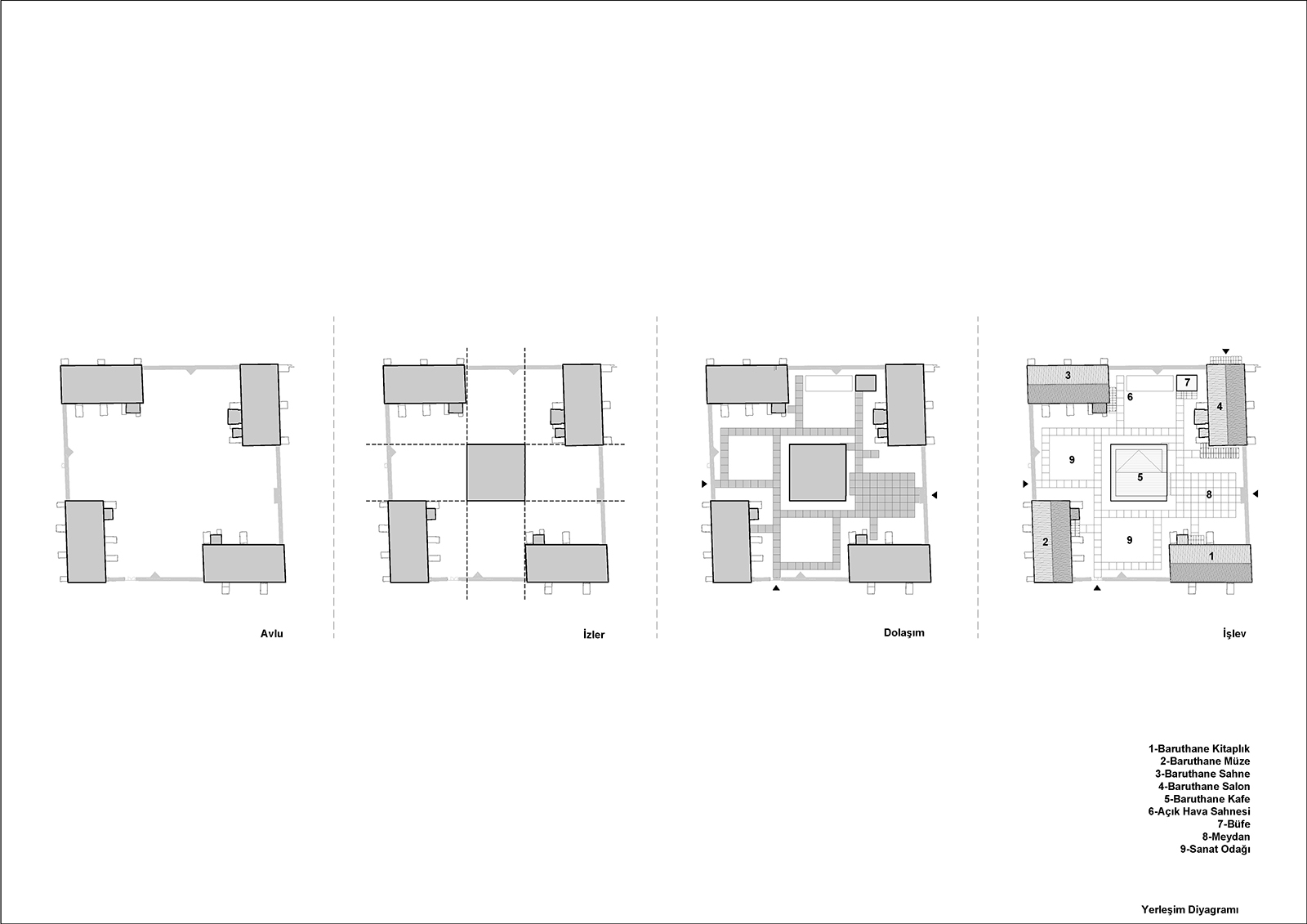 Design transformation diagram (cr: Egemen Karakaya)
Design transformation diagram (cr: Egemen Karakaya)
Clockwise from the southeast side, there are buildings 1, 2, 3, and 4, which have been transformed into several programs. Building 1 is a library with a mezzanine inside, Building 2 functions as a museum with exhibition areas and a tunnel, Building 3 was converted into a black box with a stage and tribune, and Building 4 is a multi-purpose building. All four were designed while maintaining the original structure and texture with the addition of steel and wooden elements on the entrance eaves and mezzanine. All of the materials applied are clearly visible and boldly distinguish between the new and the old as a form of respect to the history of the heritage.
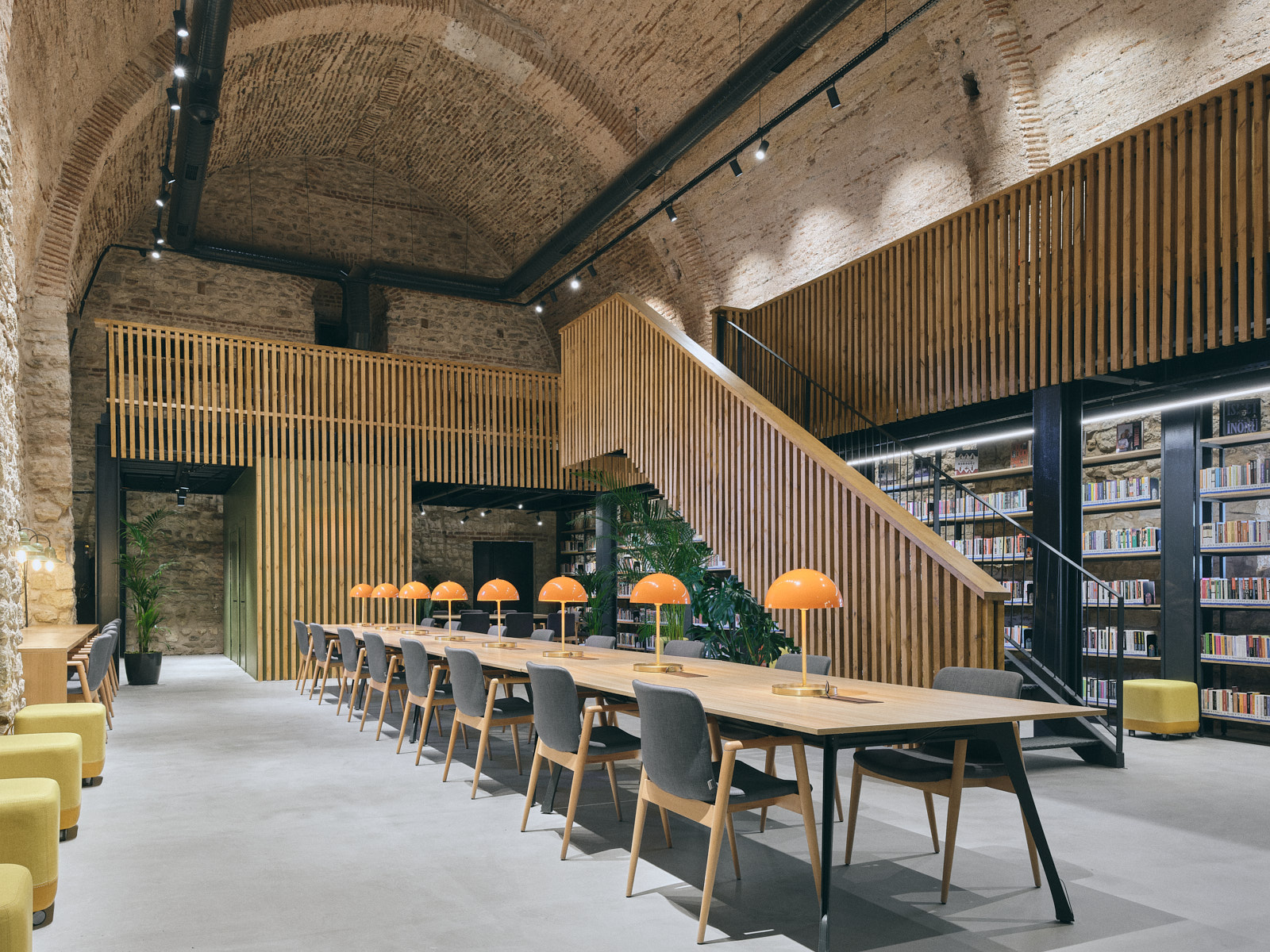 Library (cr: Egemen Karakaya)
Library (cr: Egemen Karakaya)
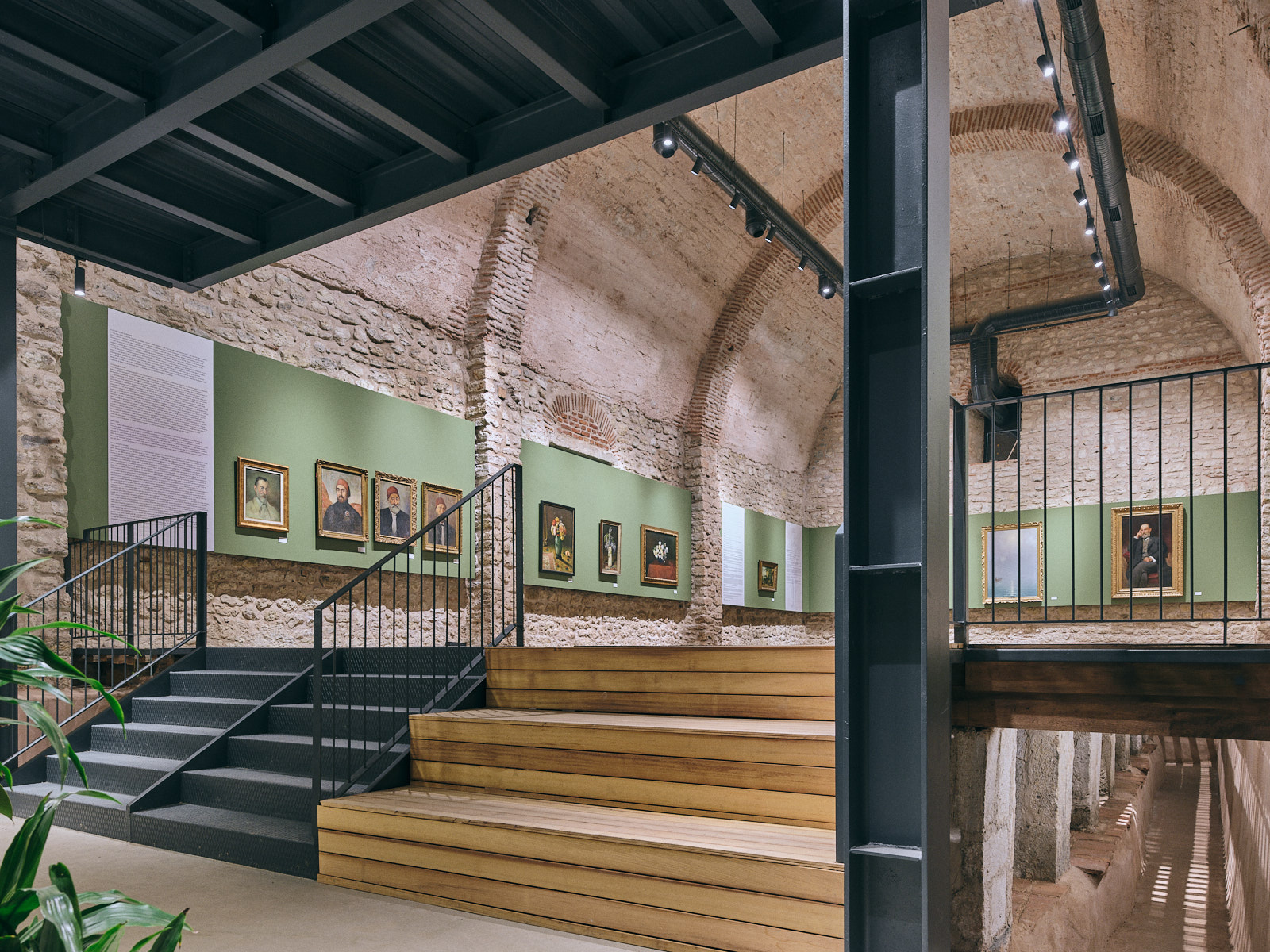 Exhibition area (cr: Egemen Karakaya)
Exhibition area (cr: Egemen Karakaya)
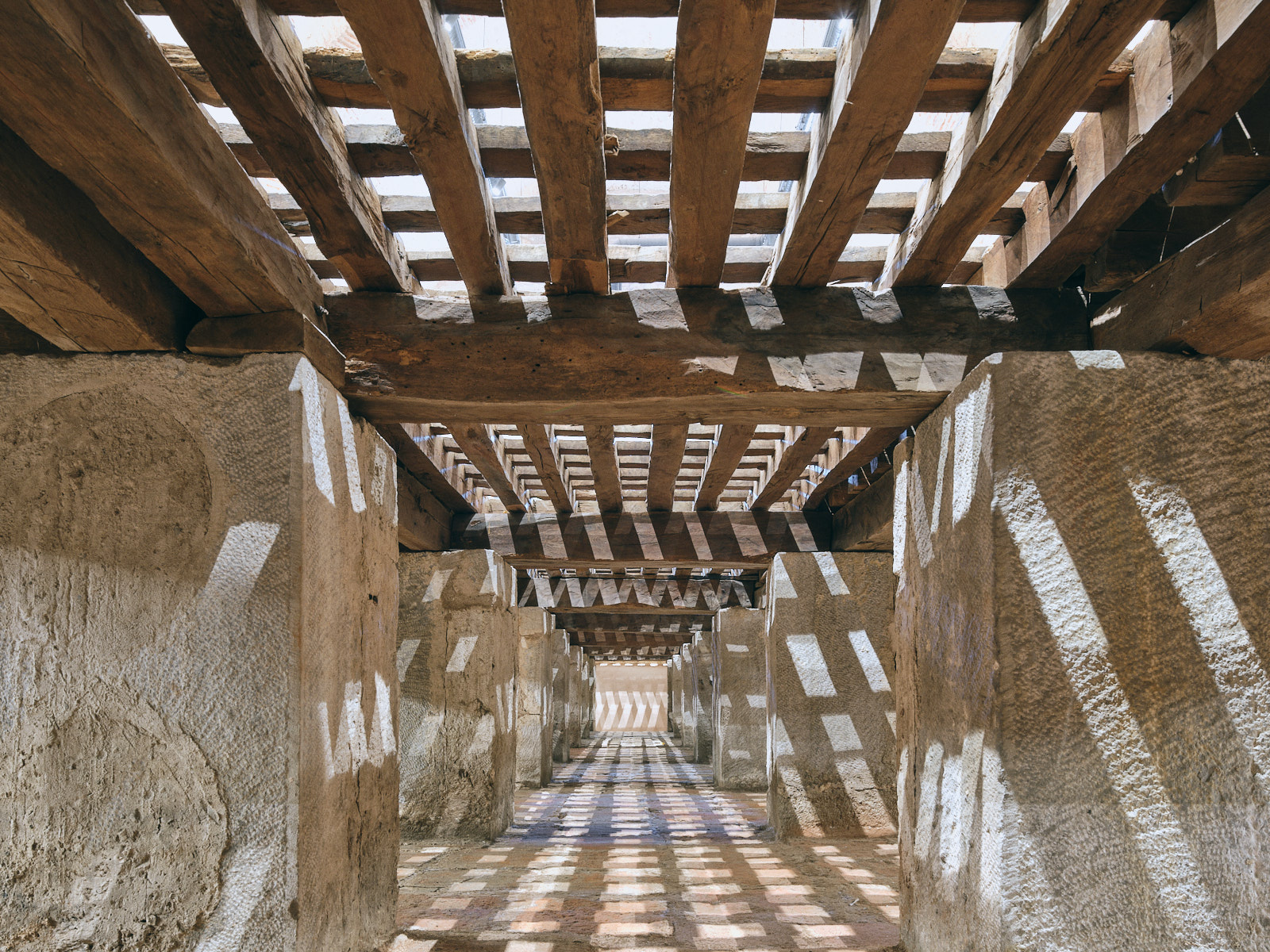 Tunnel (cr: Egemen Karakaya)
Tunnel (cr: Egemen Karakaya)
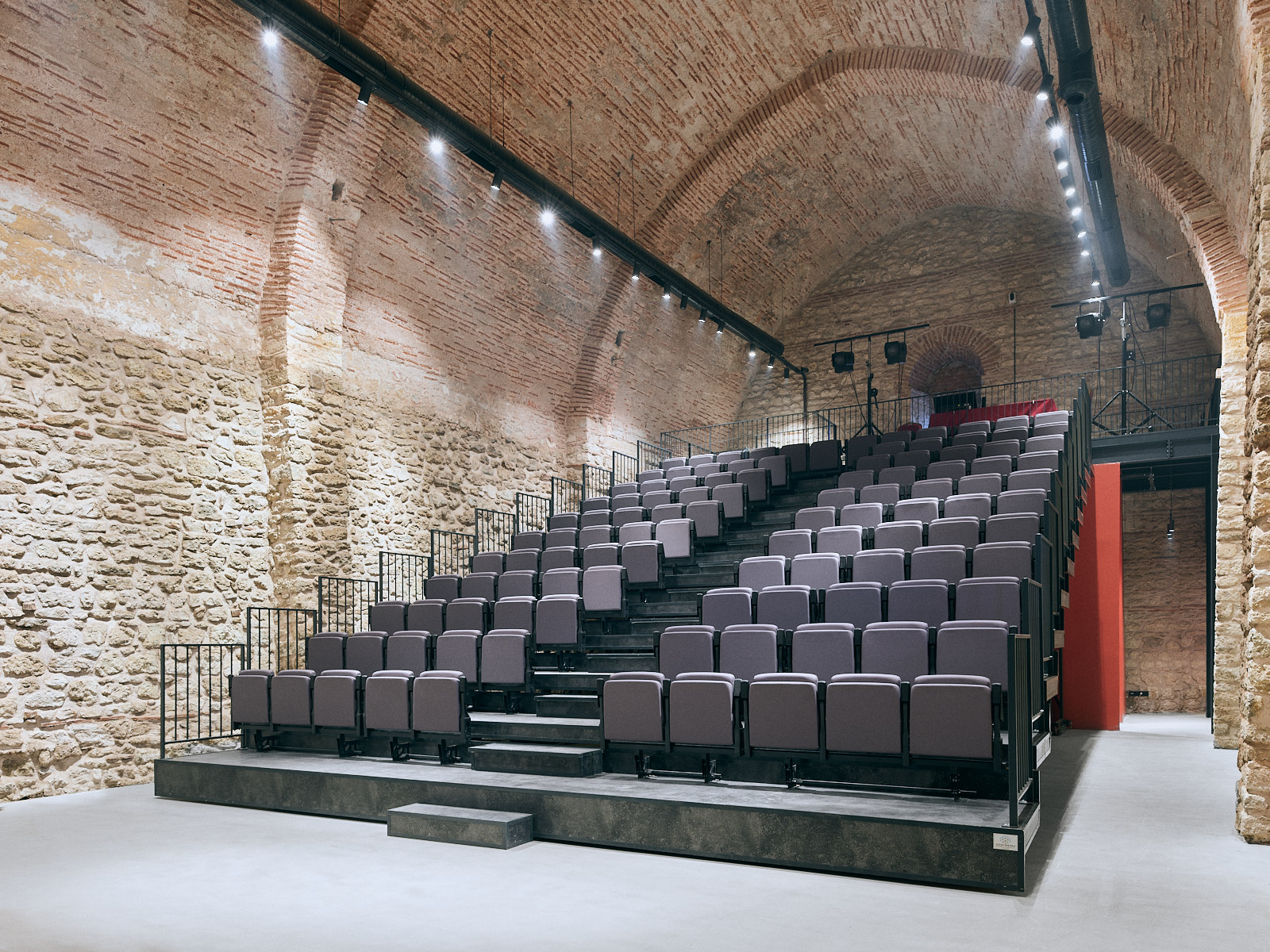 Black box (cr: Egemen Karakaya)
Black box (cr: Egemen Karakaya)
The new pavilion in the center runs as a cafe and becomes the focal point of the entire design. The cafe uses a steel frame with glass cladding and wooden lattice facades, providing a visual unity with the other four buildings. Its ground floor is connected by a circular path in the same direction as the building layout to the rooftop area. Visitors can enjoy views of the Hünkar Mansion and the Sea of Marmara.
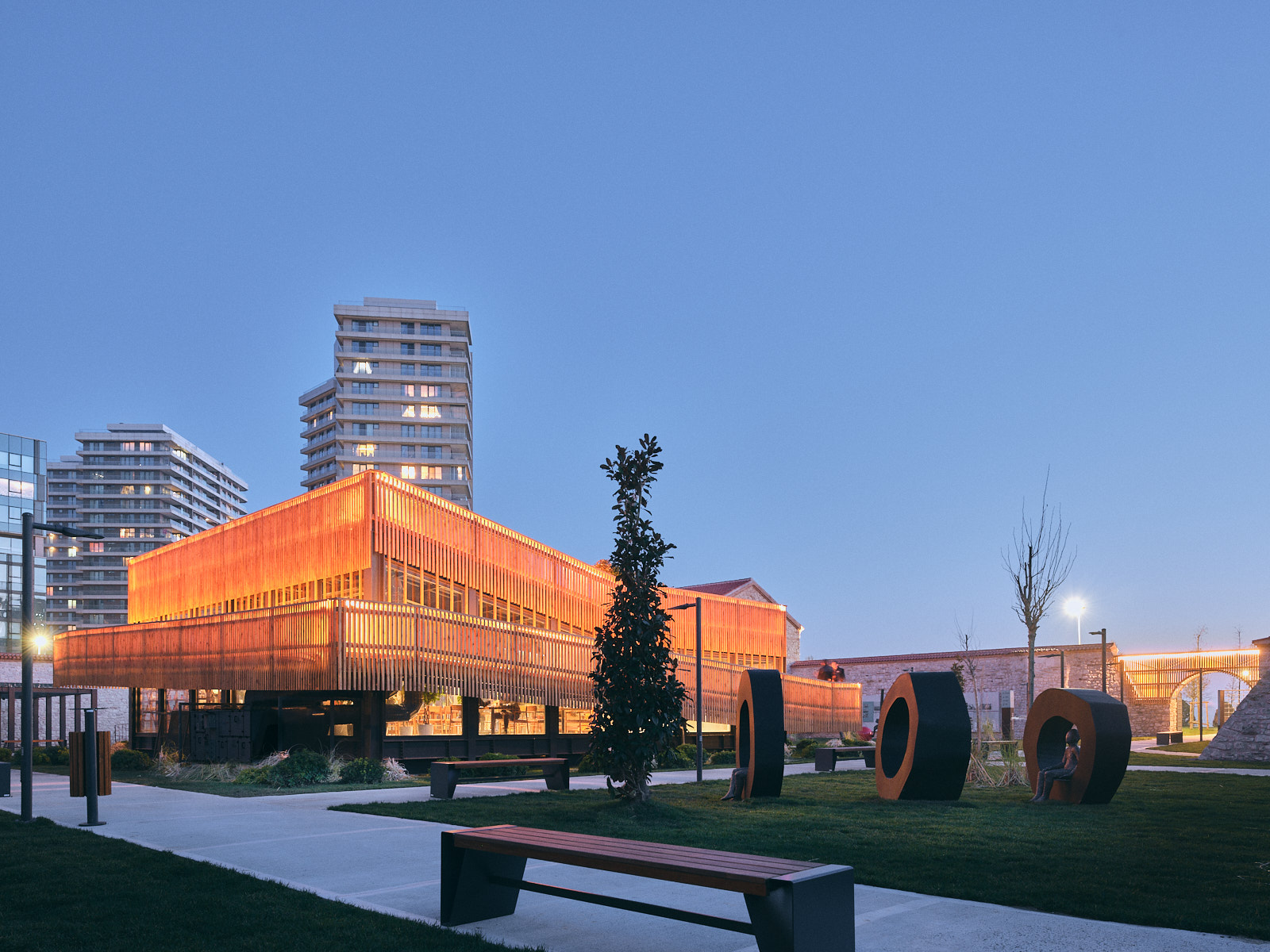 New pavilion in the center (cr: Egemen Karakaya)
New pavilion in the center (cr: Egemen Karakaya)
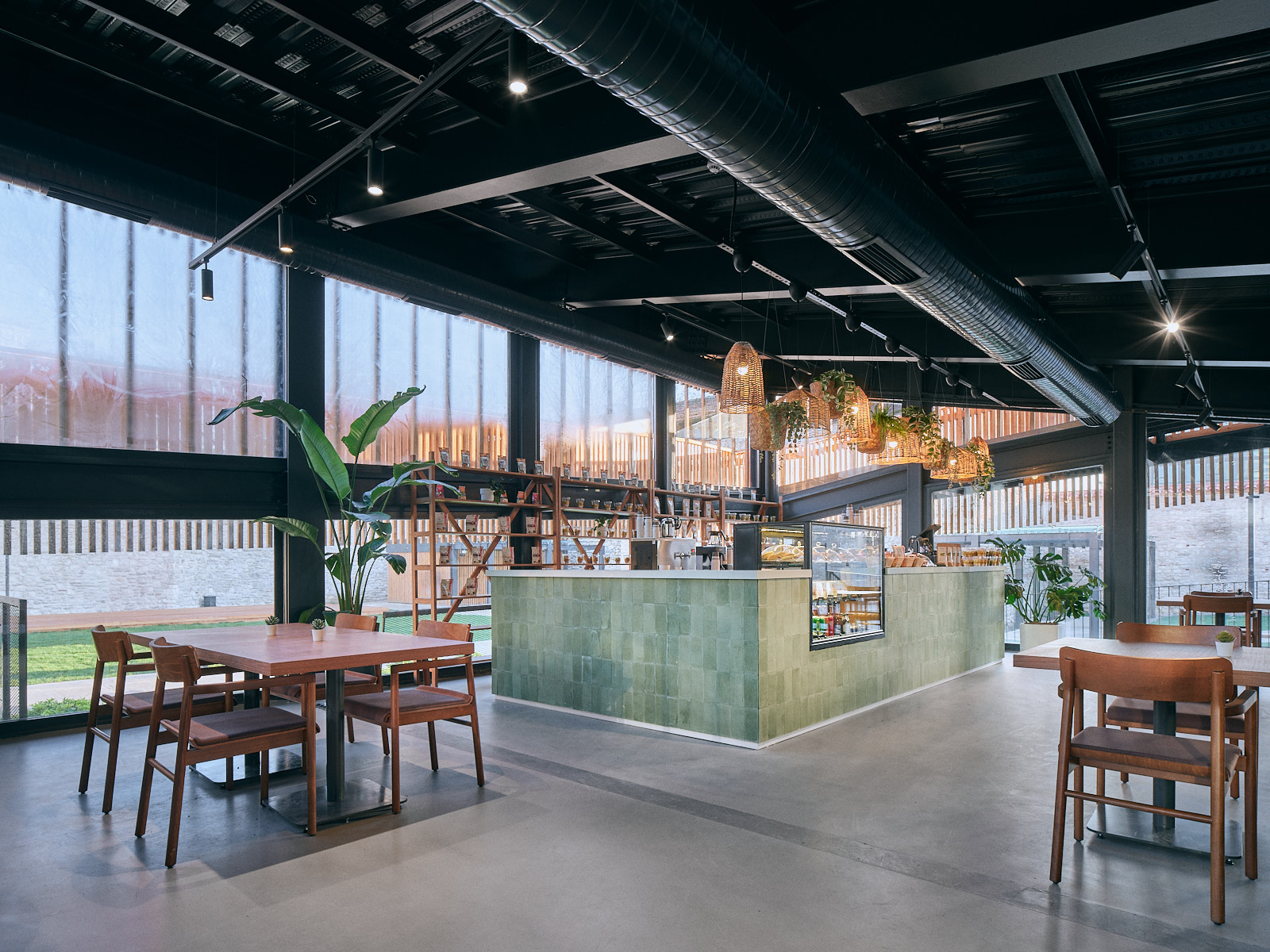 Interior of the cafe (cr: Egemen Karakaya)
Interior of the cafe (cr: Egemen Karakaya)
Baruthane continues to live in the coastal area as an attractive cultural complex where the local community can hold meetings and events. Here, interestingly, one can also find two types of structures with a huge time gap in one architectural design.




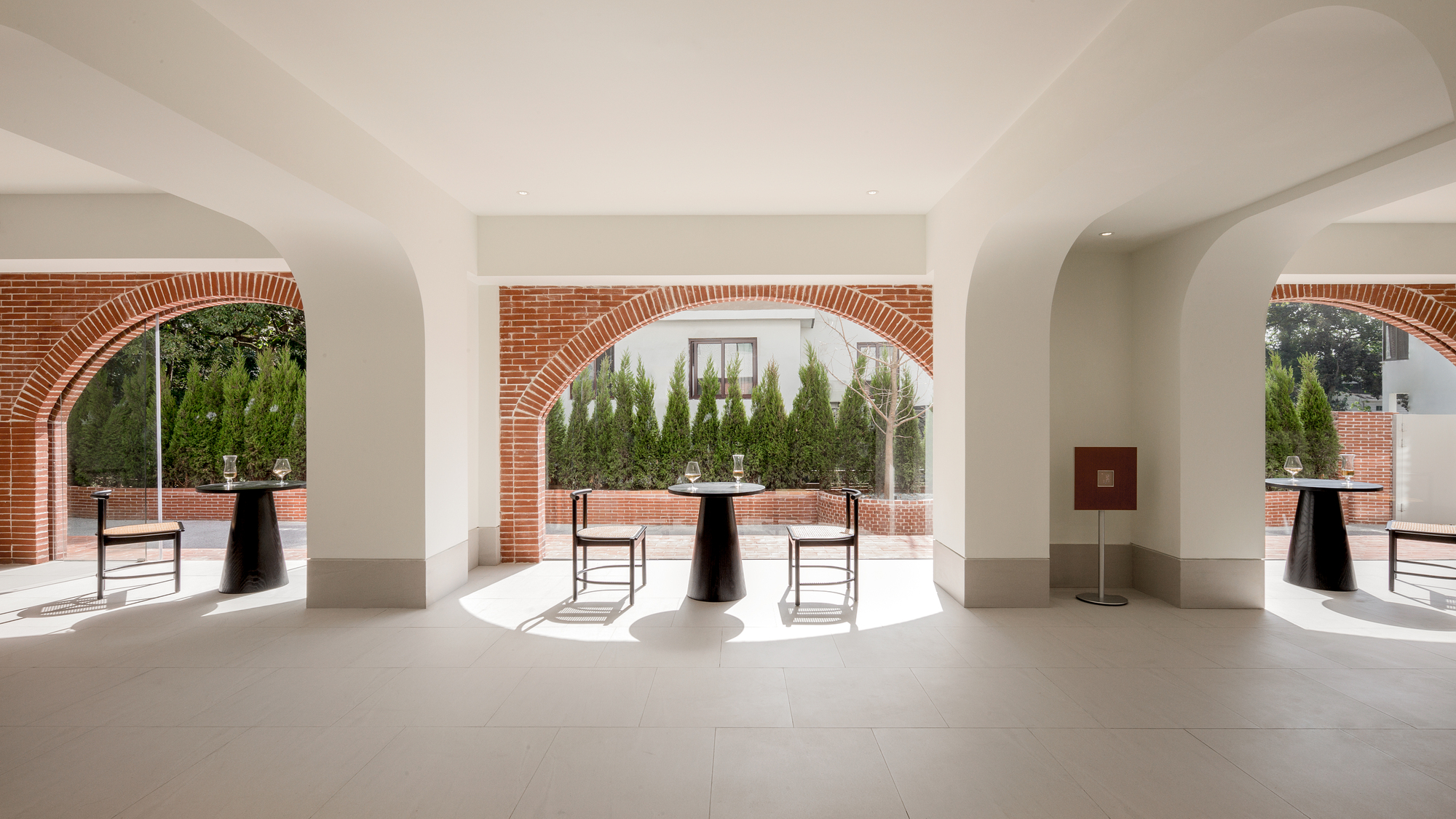

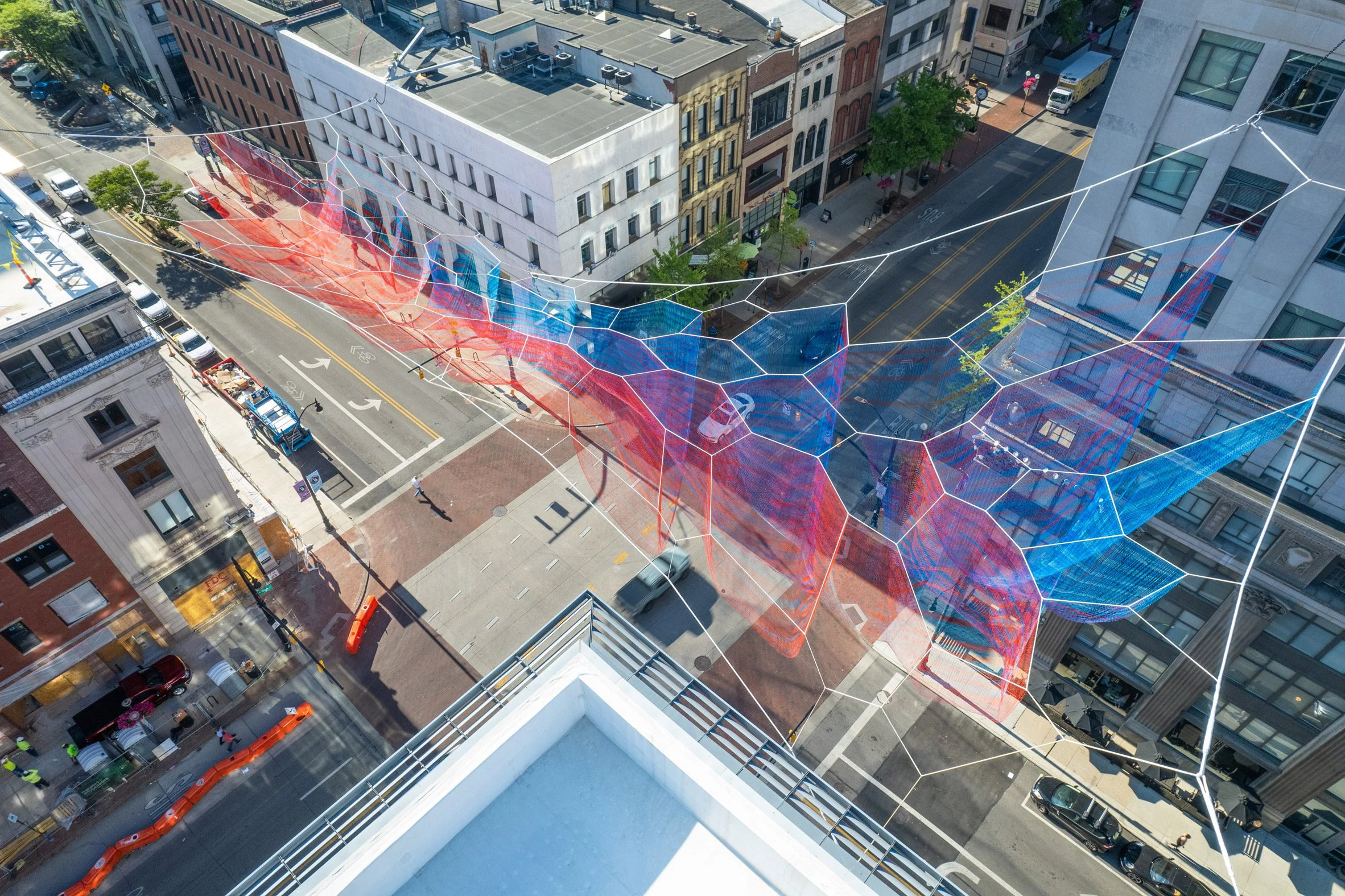
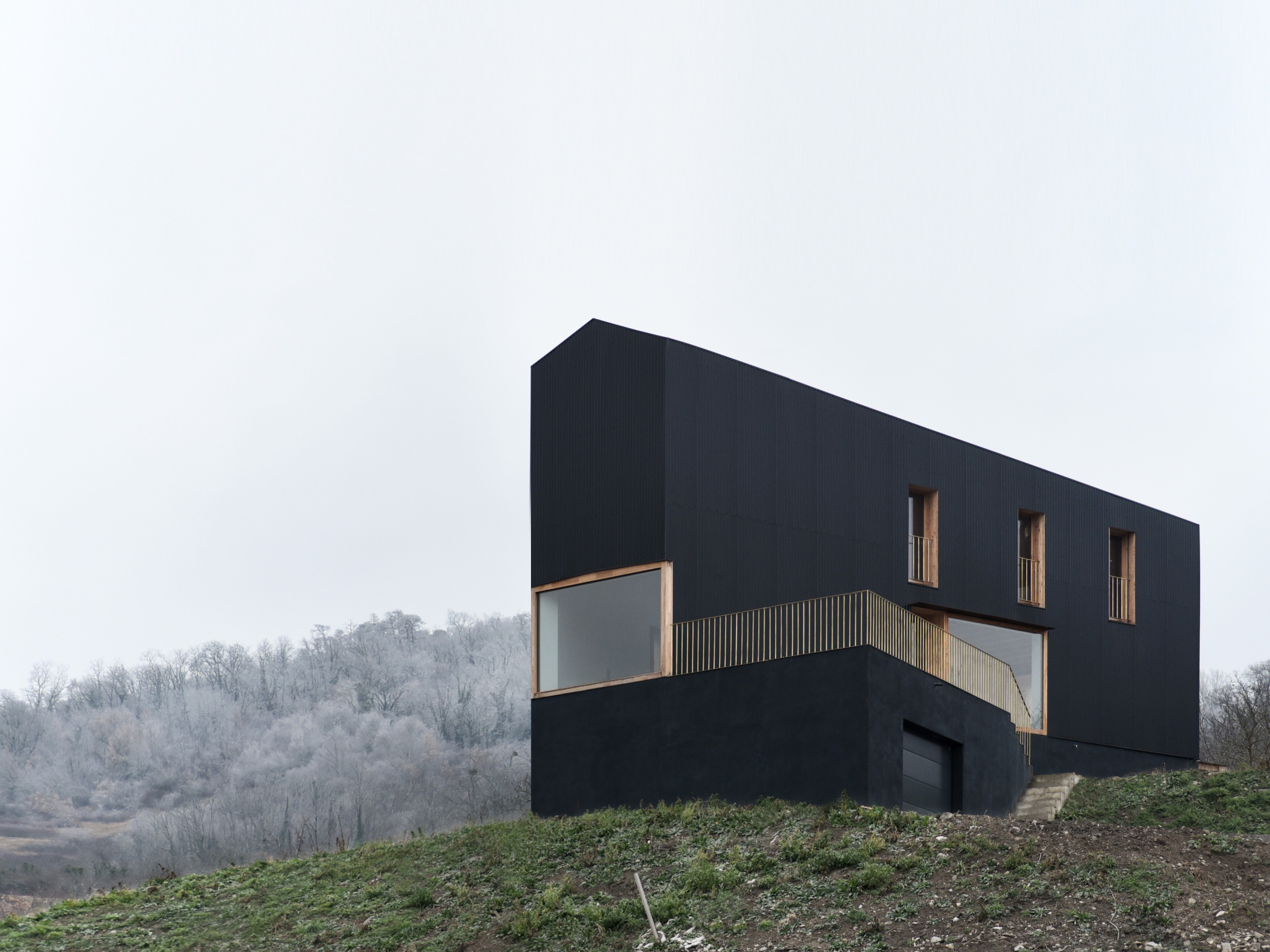
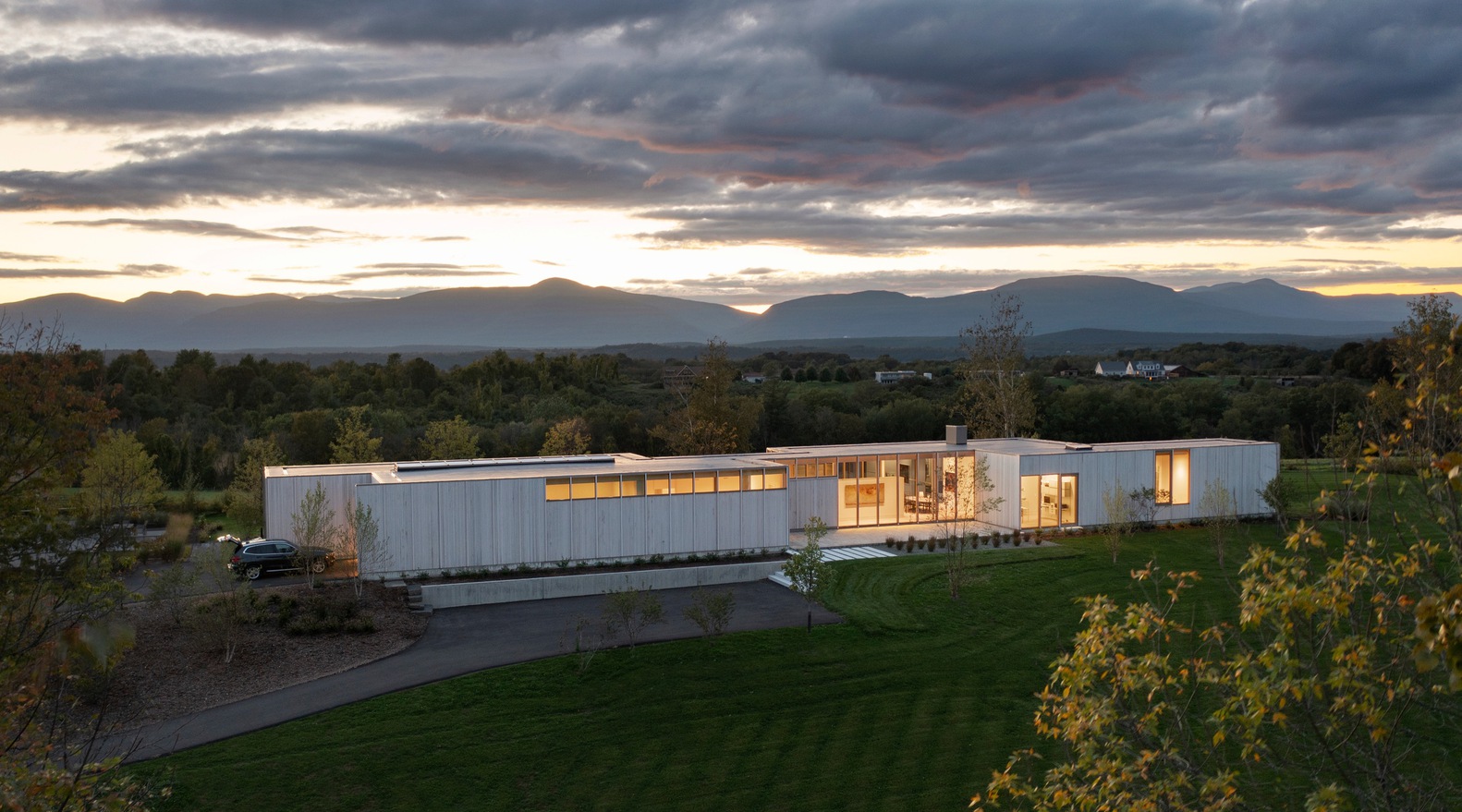

Authentication required
You must log in to post a comment.
Log in