Taste the Different Experiences Throughout the Day in LS House
LS House is located near a river with natural vegetation still preserved in Cordoba, Argentina. This house by saz arquitectos is meticulously designed to achieve harmony between the building and nature. This house is designed by dividing into several zones by adding a green area as a separator and an effort to bring nature into the house.
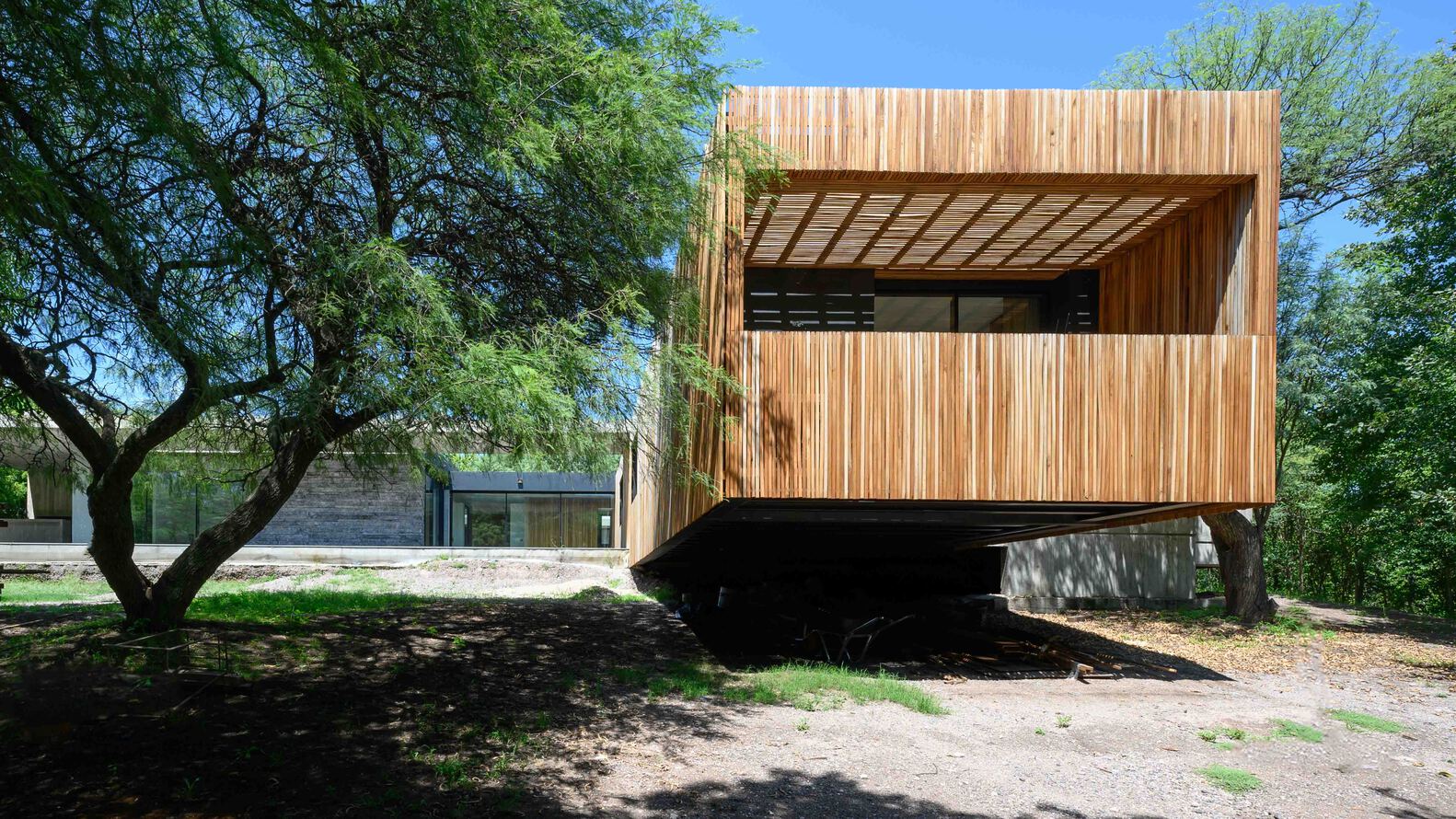 Cantilever area at LS House, Photo by Arq Gonzalo Viramonte
Cantilever area at LS House, Photo by Arq Gonzalo Viramonte
There are two central courtyards allowing natural light to enter each room. In addition, it also optimizes resources, controls natural and artificial lighting, and always gets a certain atmosphere experience. This central courtyard separates public, semi-public, and private spaces. This room is connected by a corridor centered in the living room.
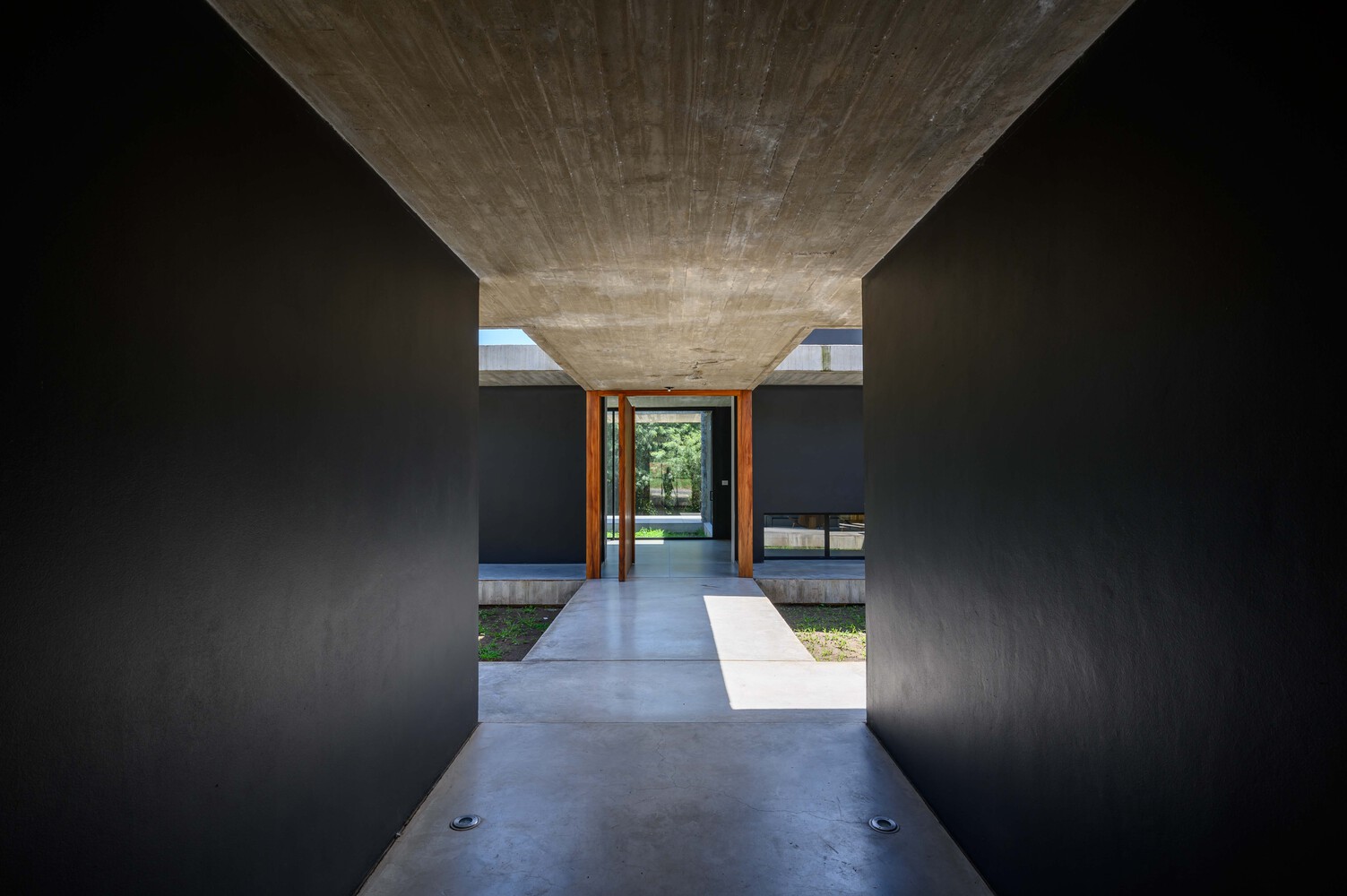 Entrance corridor at LS House, Photo by Arq Gonzalo Viramonte
Entrance corridor at LS House, Photo by Arq Gonzalo Viramonte
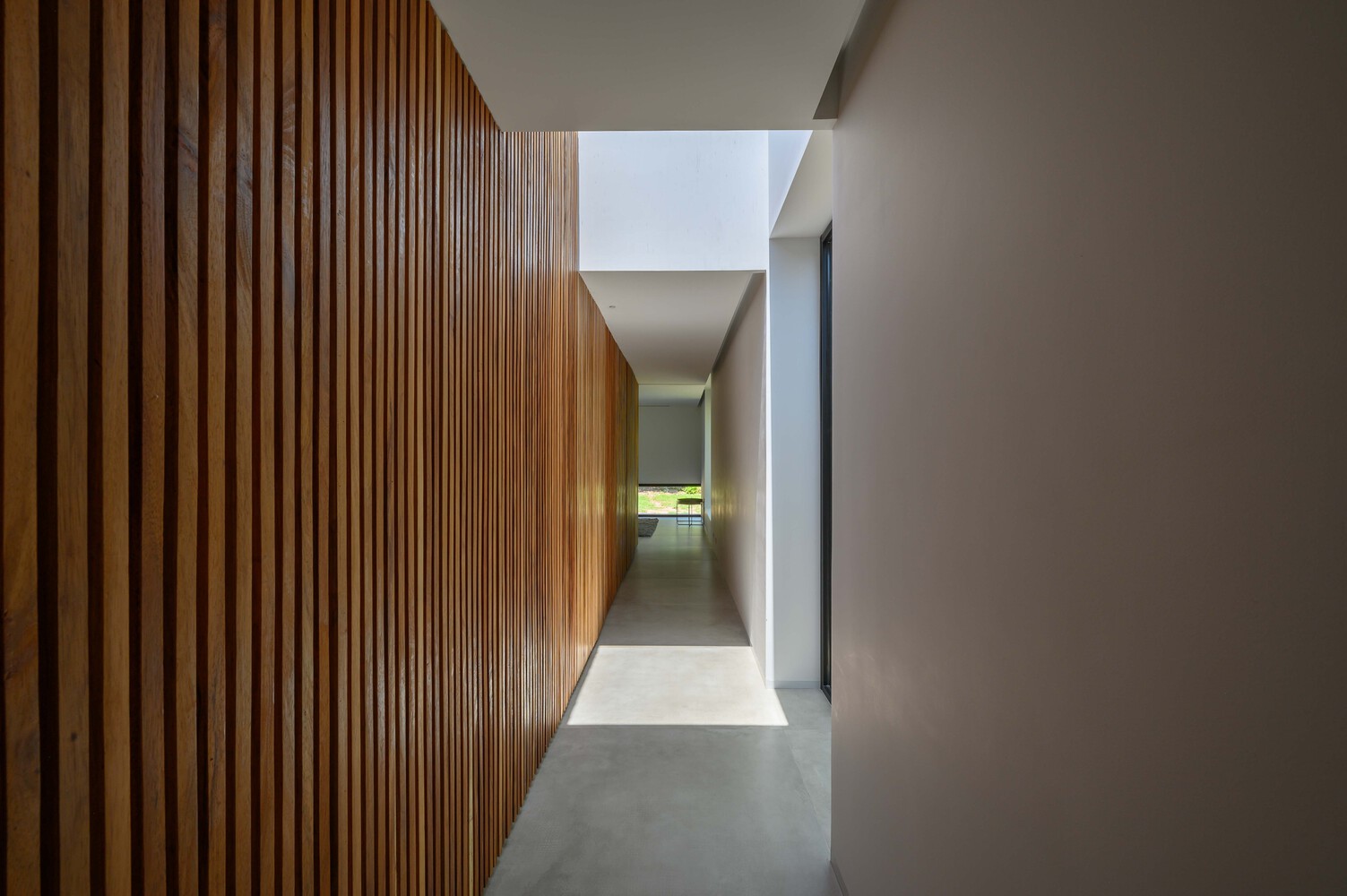 Bedroom corridor at LS House, Photo by Arq Gonzalo Viramonte
Bedroom corridor at LS House, Photo by Arq Gonzalo Viramonte
The living room is the imaginary axis that governs the area of the house: on the right, there is a kitchen and an open barbecue area, while on the left of the bedroom and other private rooms, and in the front area, there is a garage and a guest welcome room.
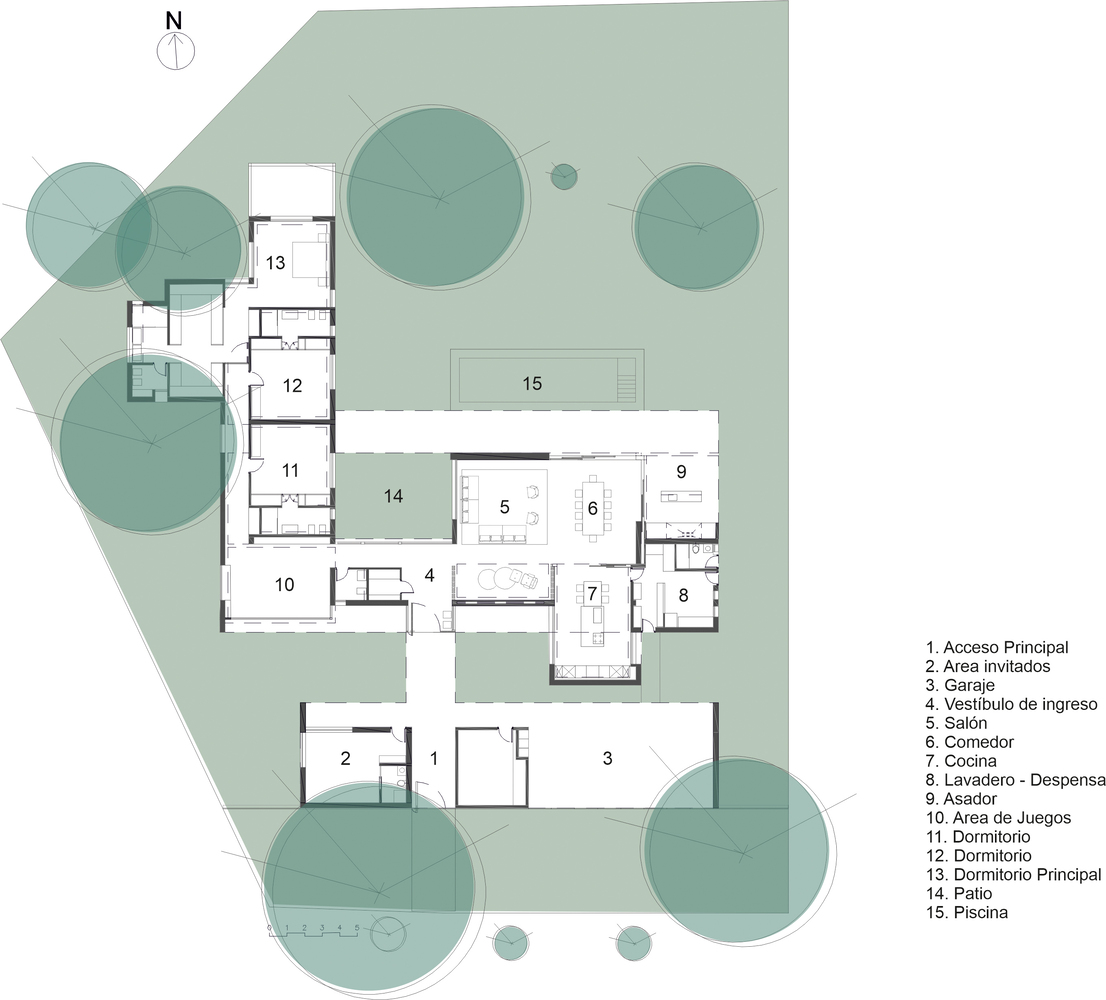 LS House site plan, Source by saz arquitectos
LS House site plan, Source by saz arquitectos
The balance in this design is also shown by the fact that a part of the building is floating from the ground. This shows respect for nature by not changing its original shape. This floating room is the master bedroom with a balcony overlooking the valley added.
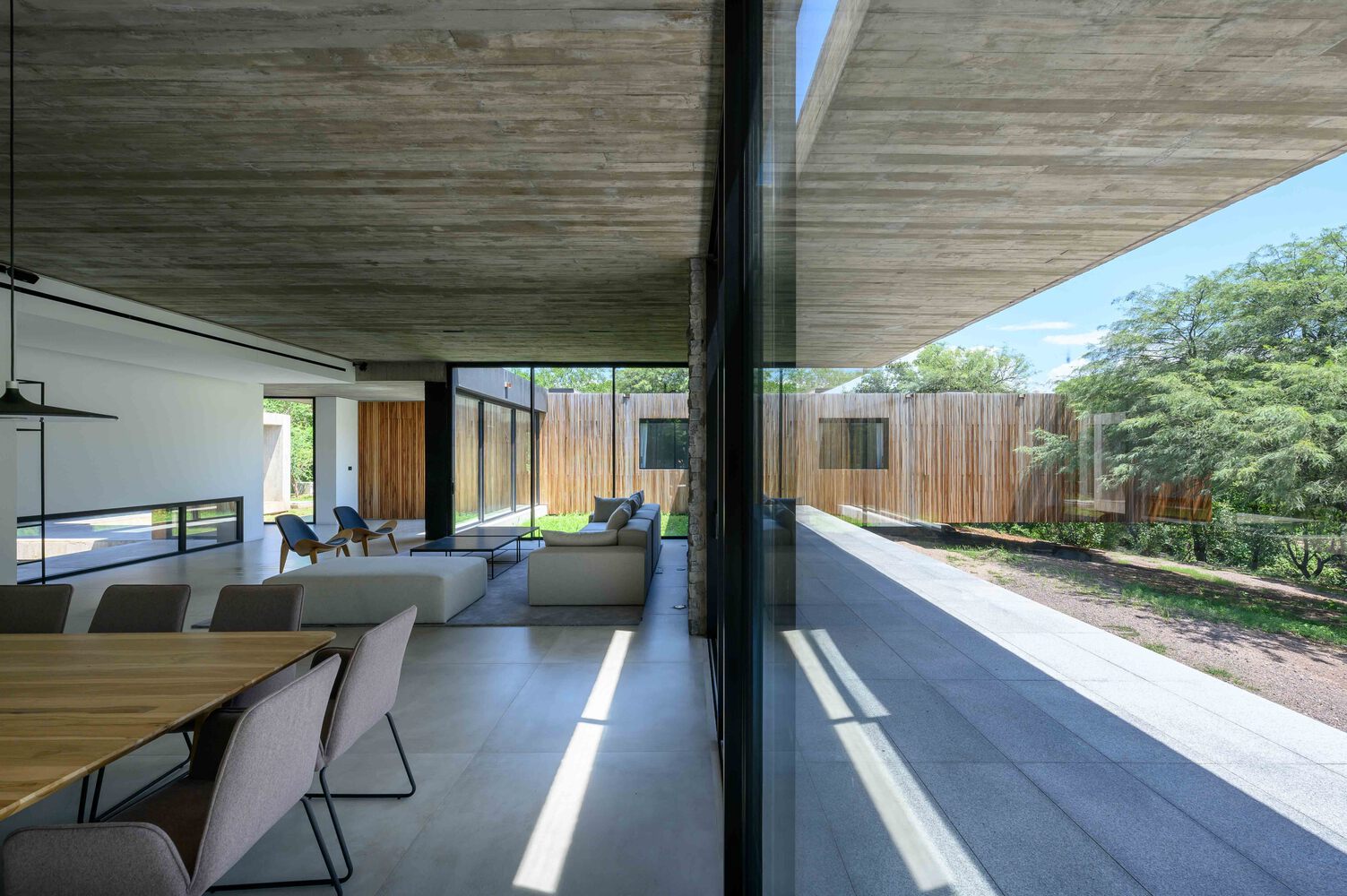 Living room at LS House, Photo by Arq Gonzalo Viramonte
Living room at LS House, Photo by Arq Gonzalo Viramonte
This spatial arrangement provides an experience of interior space quality and creates a different atmosphere throughout the day, coupled with Open space to the landscape and large windows.
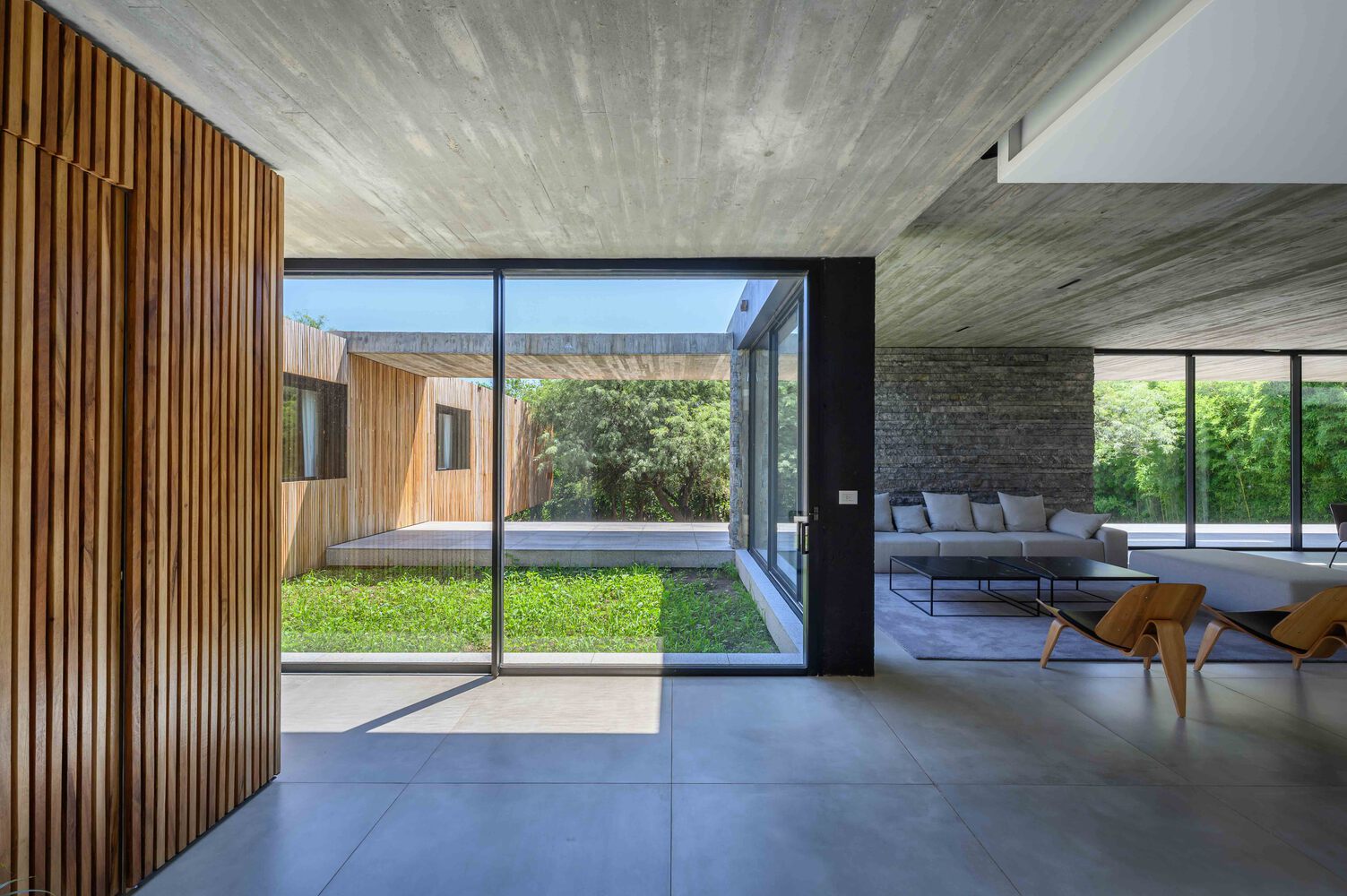 Living room at LS House, Photo by Arq Gonzalo Viramonte
Living room at LS House, Photo by Arq Gonzalo Viramonte
The choice of material is also highly considered in this design, exposed concrete, wood, and stone to form this house. In addition, saz arquitectos also considers scale, expression, light, and environment. Placing the material is also carefully considered, where the private part uses wood as the main material to get a more private and warmer impression. In contrast, exposed concrete material is given in the public and semi-public parts, which gives a stronger impression.
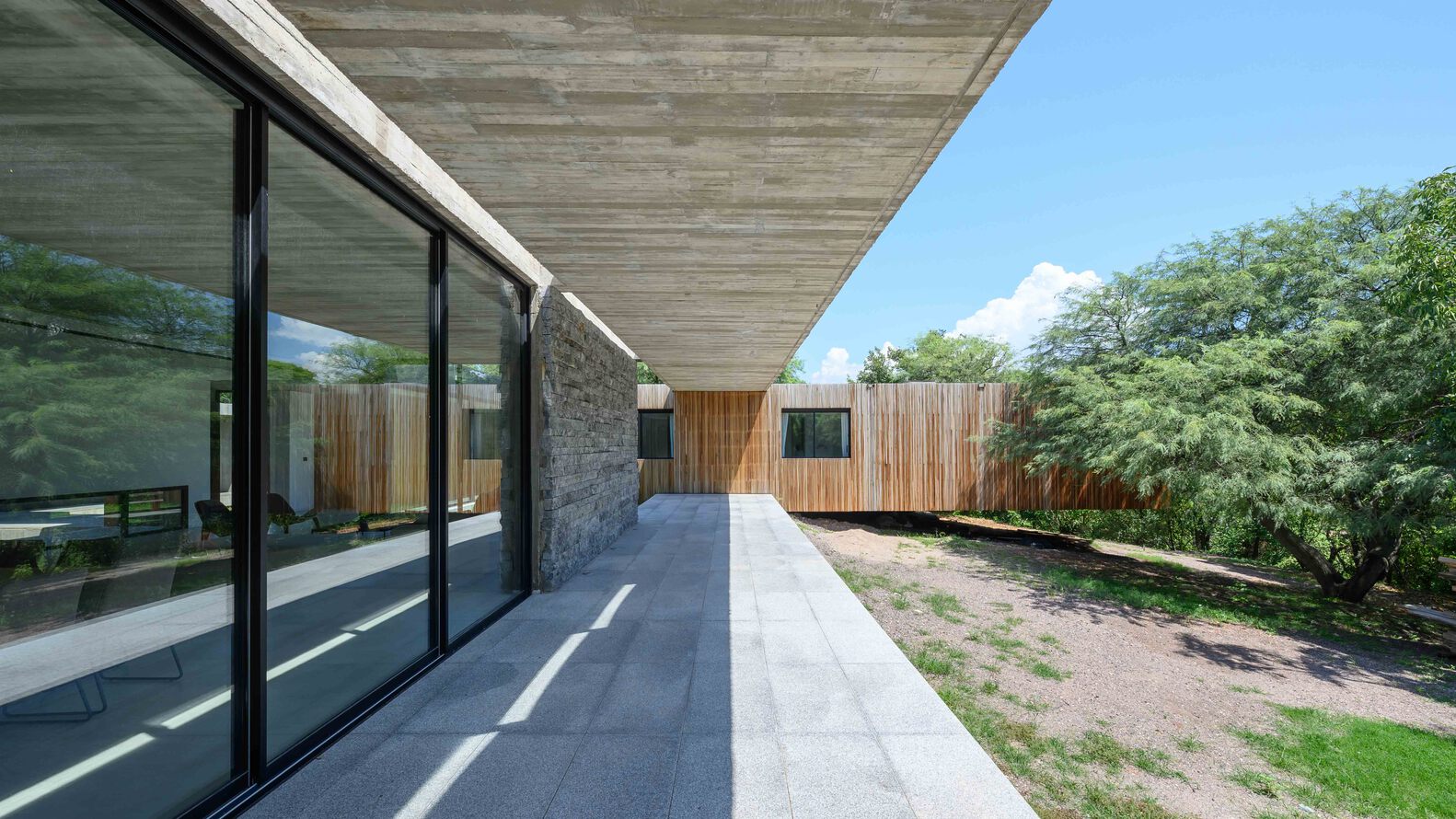 Terrace at LS House, Photo by Arq Gonzalo Viramonte
Terrace at LS House, Photo by Arq Gonzalo Viramonte
The experience of feeling this house is enhanced by providing glass skylights in almost every room, giving residents a different atmosphere every hour. In addition, private areas are given fewer openings to maintain privacy and provide a sense of security.
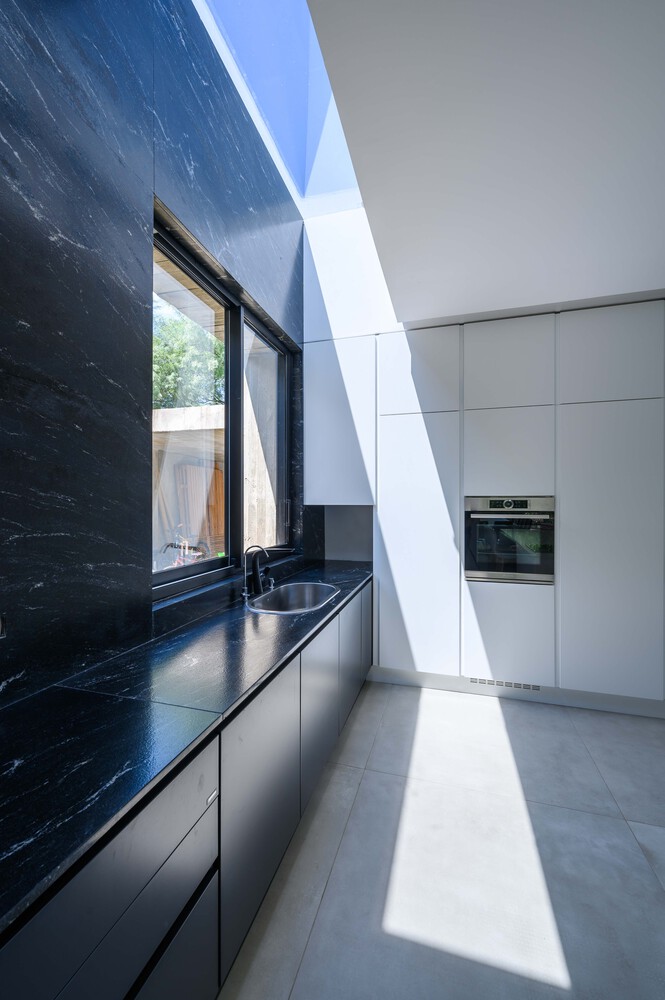
Kitchen at LS House, Photo by Arq Gonzalo Viramonte
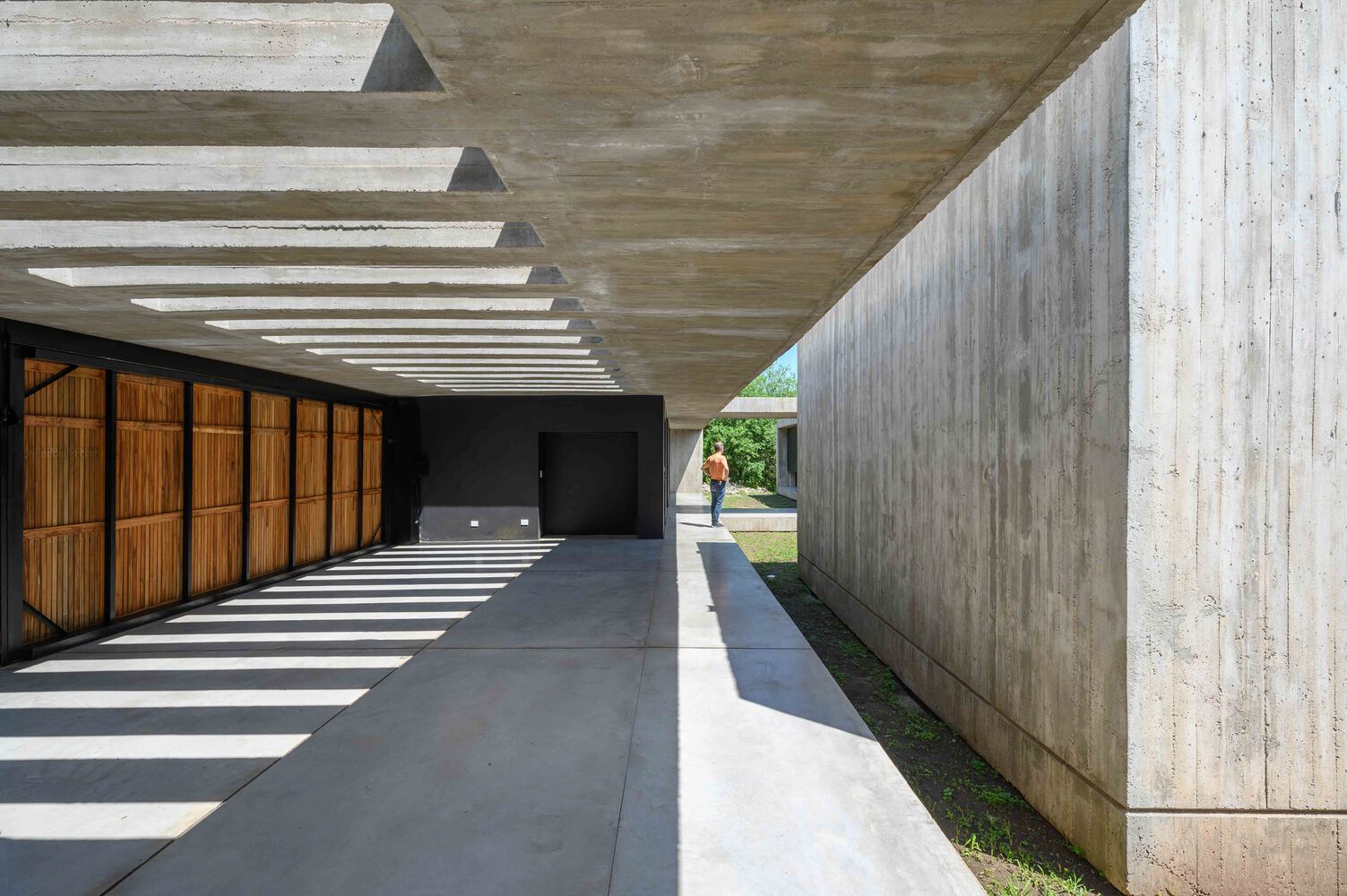 Garage at LS House, Photo by Arq Gonzalo Viramonte
Garage at LS House, Photo by Arq Gonzalo Viramonte

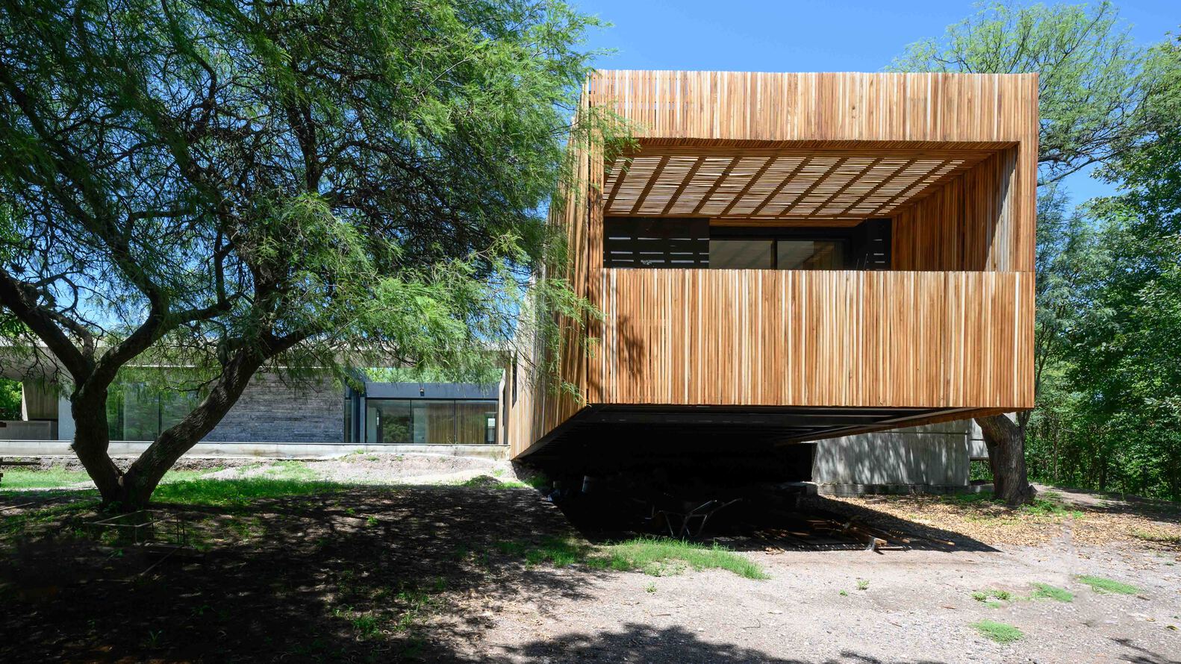



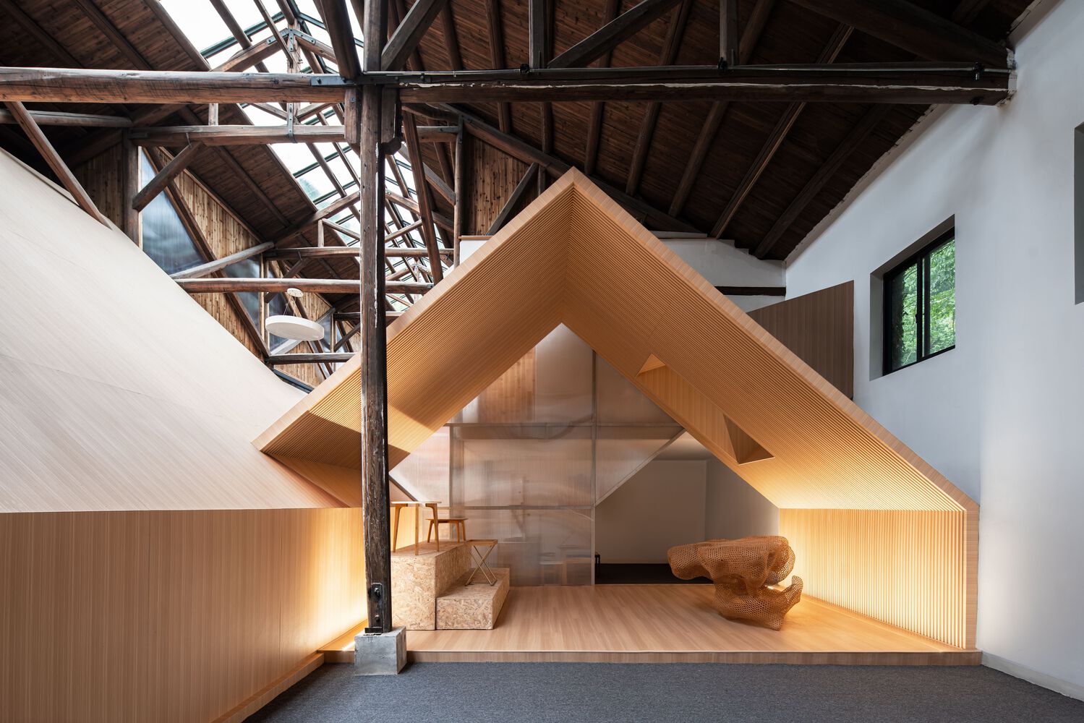
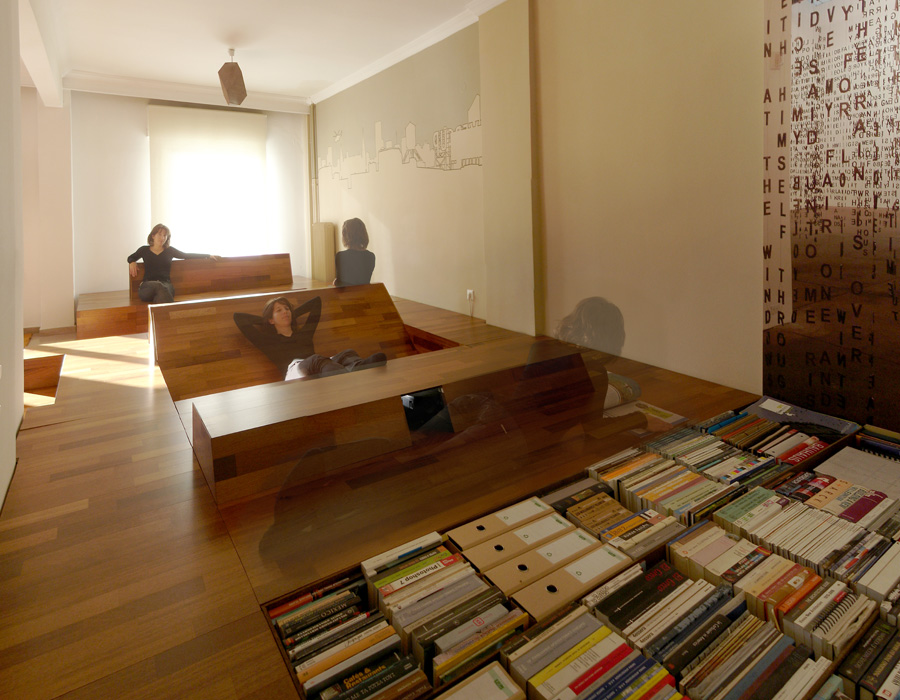
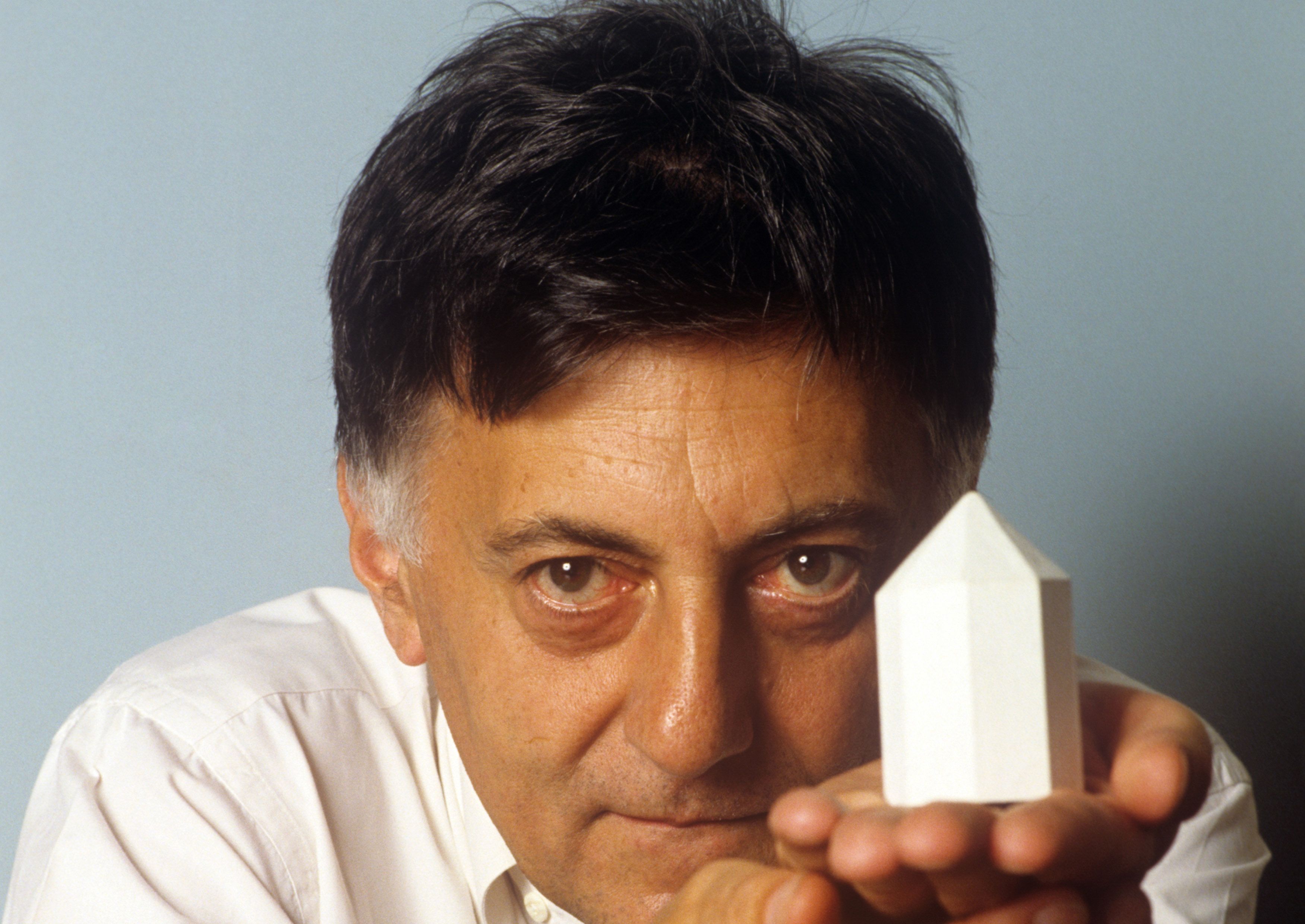
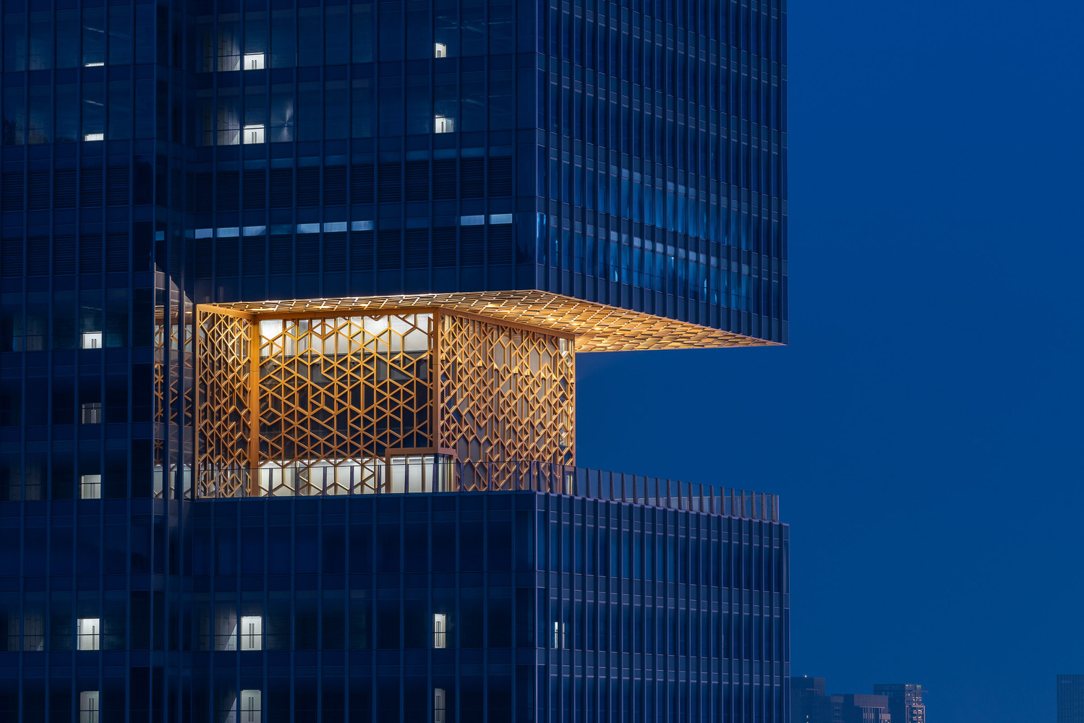
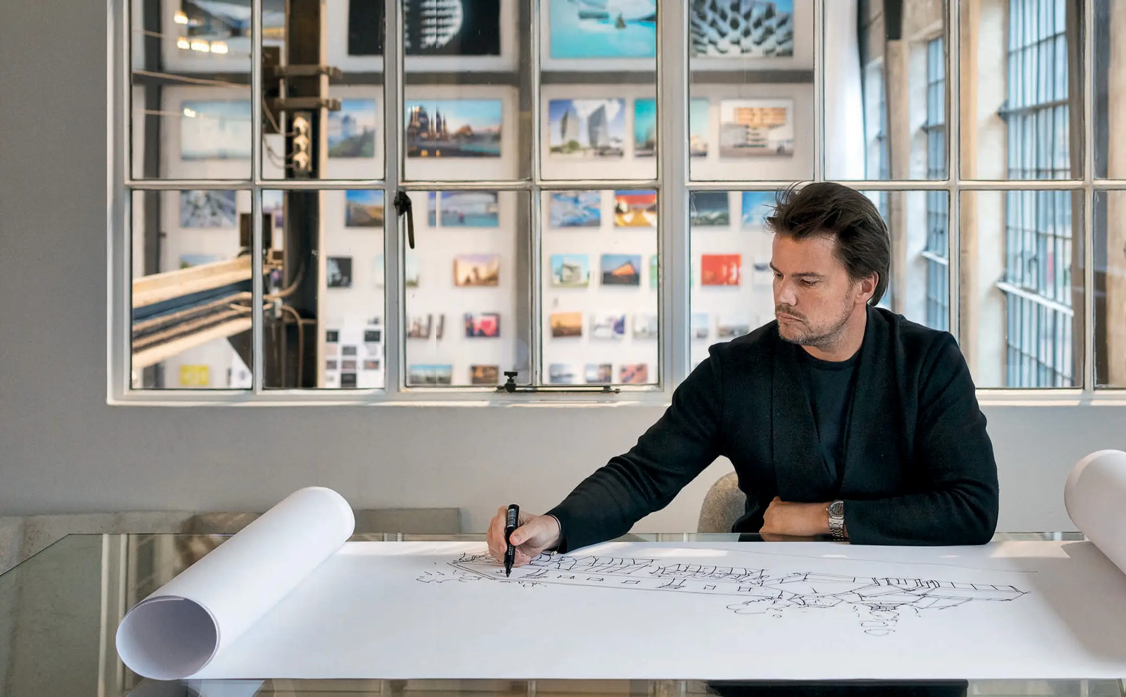
Authentication required
You must log in to post a comment.
Log in