A Fusion of Aesthetics and Sustainability at The Octagon Restaurant
A restaurant with an octagonal geometric shape has completed Grün Resort Uluwatu—a luxury boutique resort in Uluwatu, Bali. Its unique shape makes this restaurant, The Octagon, attractive to resort residents and visiting guests.
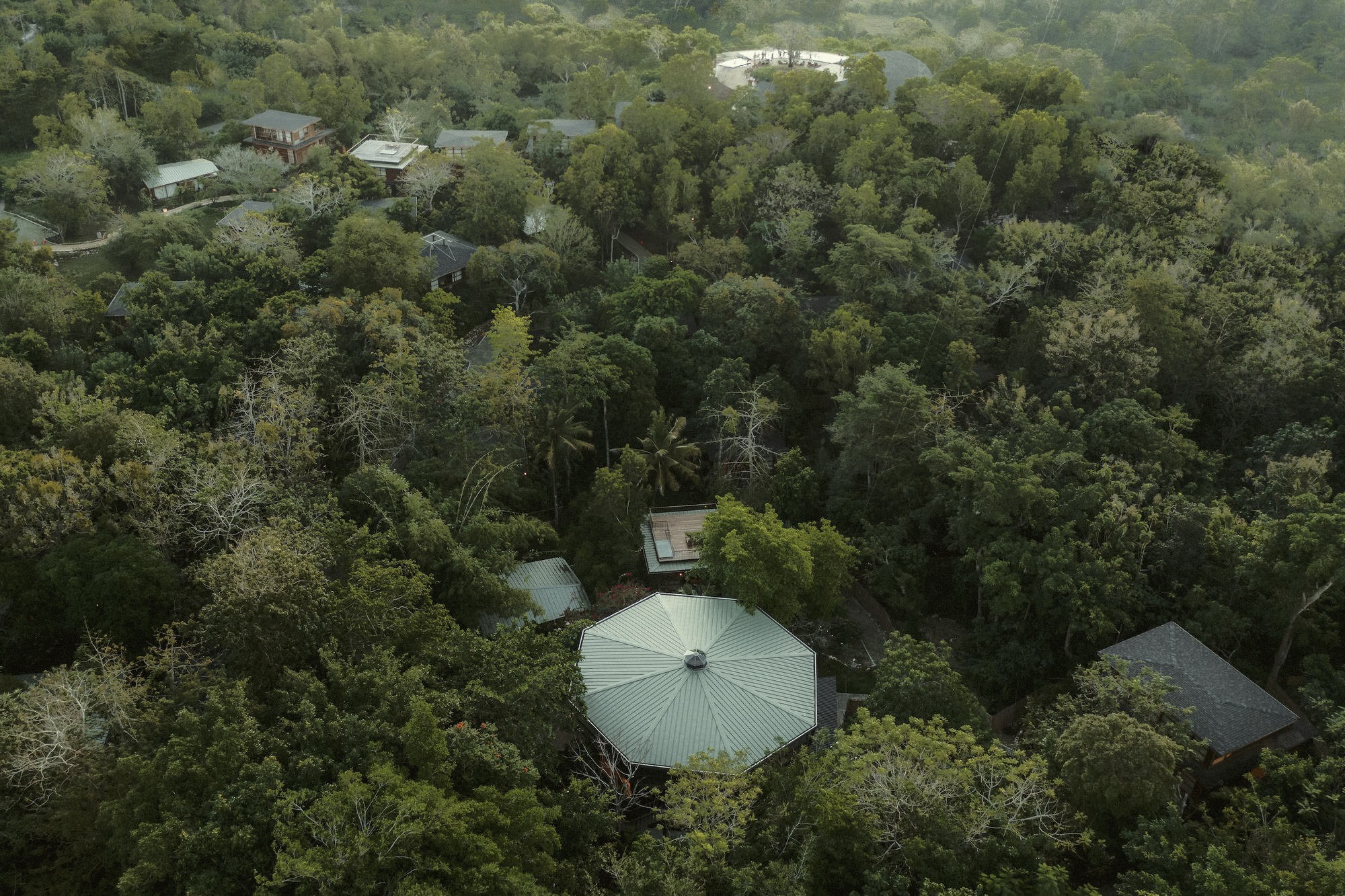 Aerial view of The Octagon in Uluwatu, Bali by Stilt Studio
Aerial view of The Octagon in Uluwatu, Bali by Stilt Studio
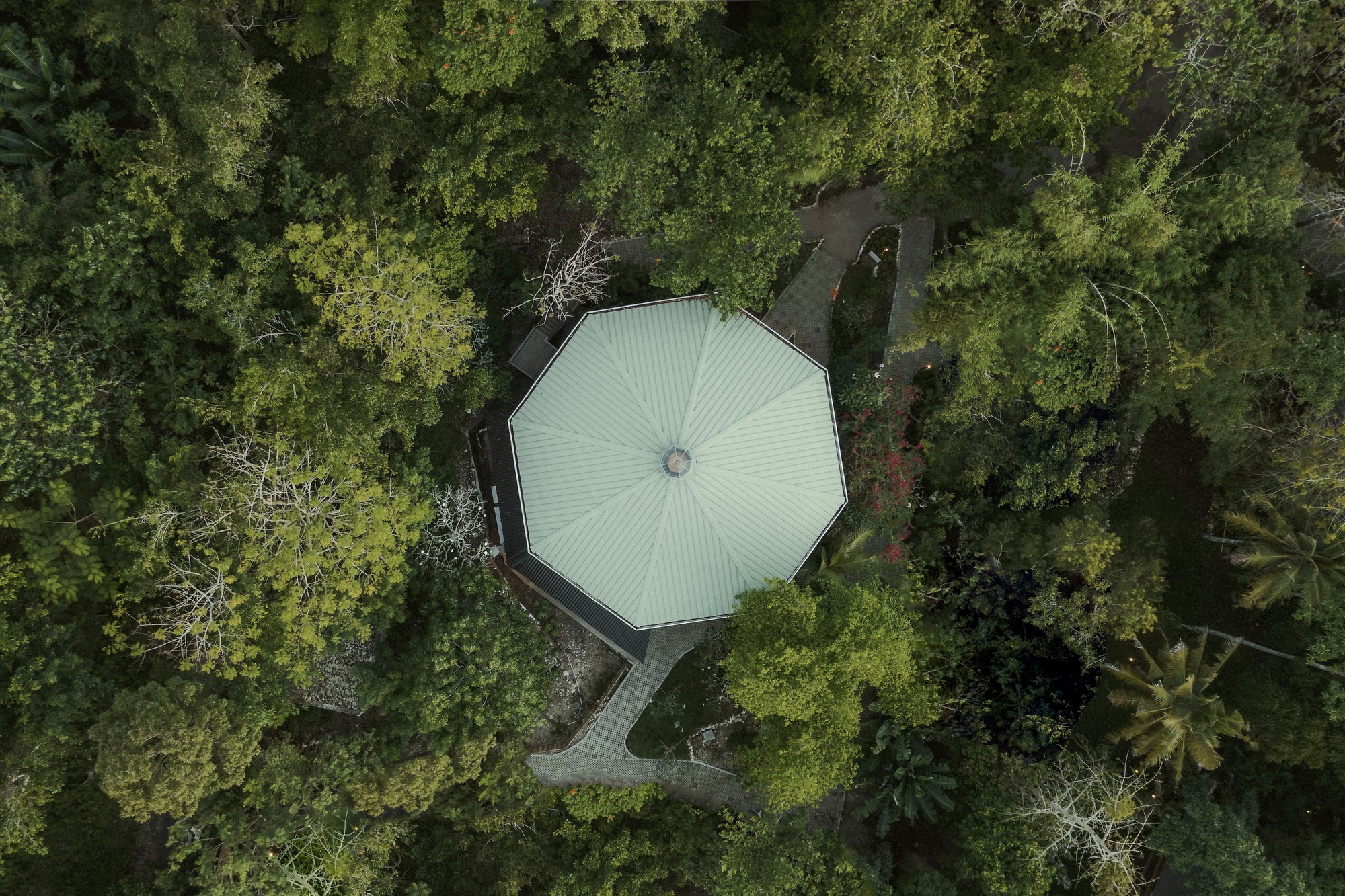
The development of The Octagon departs from conventional Balinese architectural norms that strive for local potential while celebrating harmony with the surrounding environment. Stilt Studio revealed The Octagon's design emphasizes the building's natural relationship with the surrounding environment without coercion.
"We are excited about the opportunity to demonstrate this in developing a large restaurant and shared space with The Octagon. The goal was to create an extraordinary space that fosters connection with the natural forest environment," said Stilt Studio.
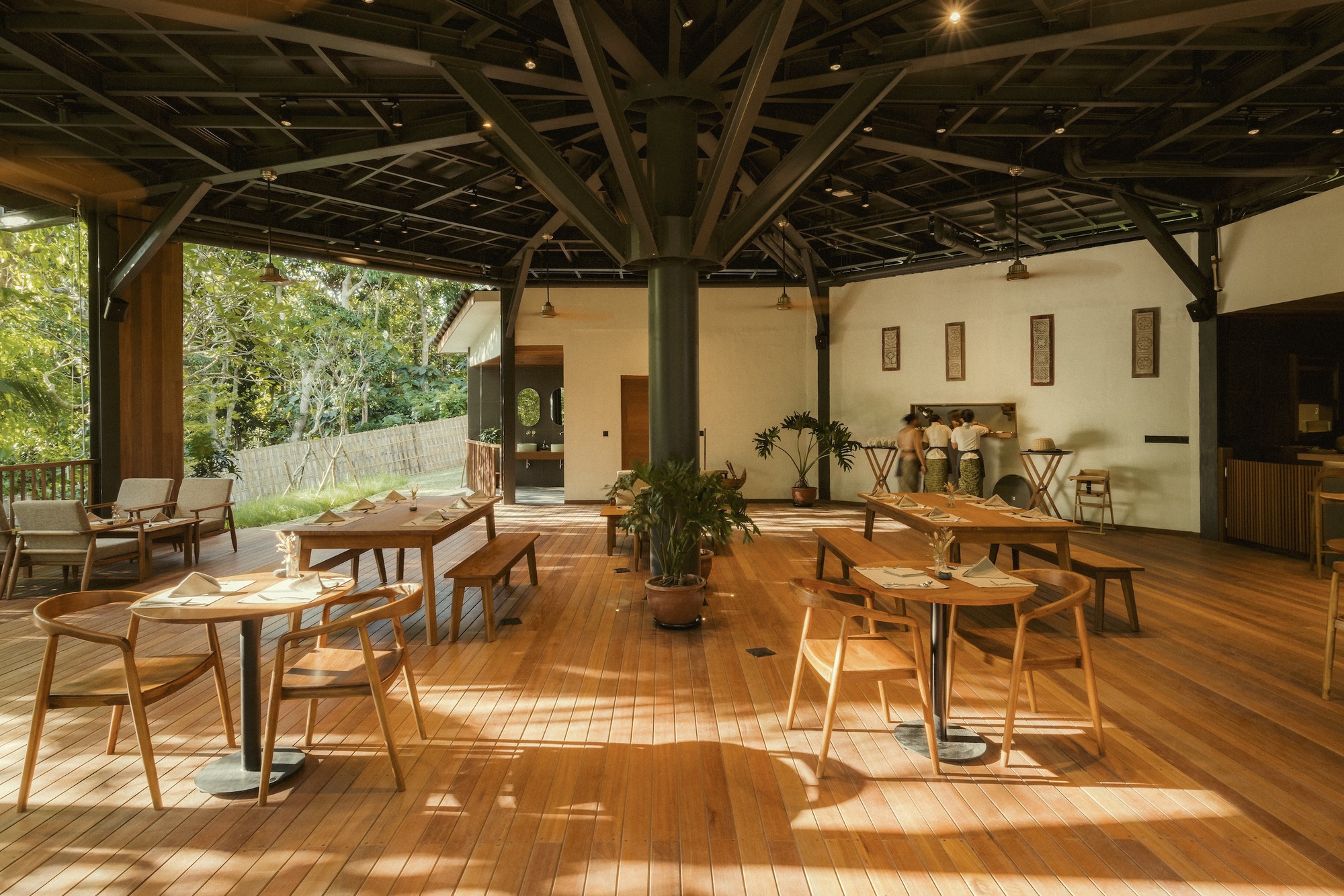 The restaurant in a first floor
The restaurant in a first floor
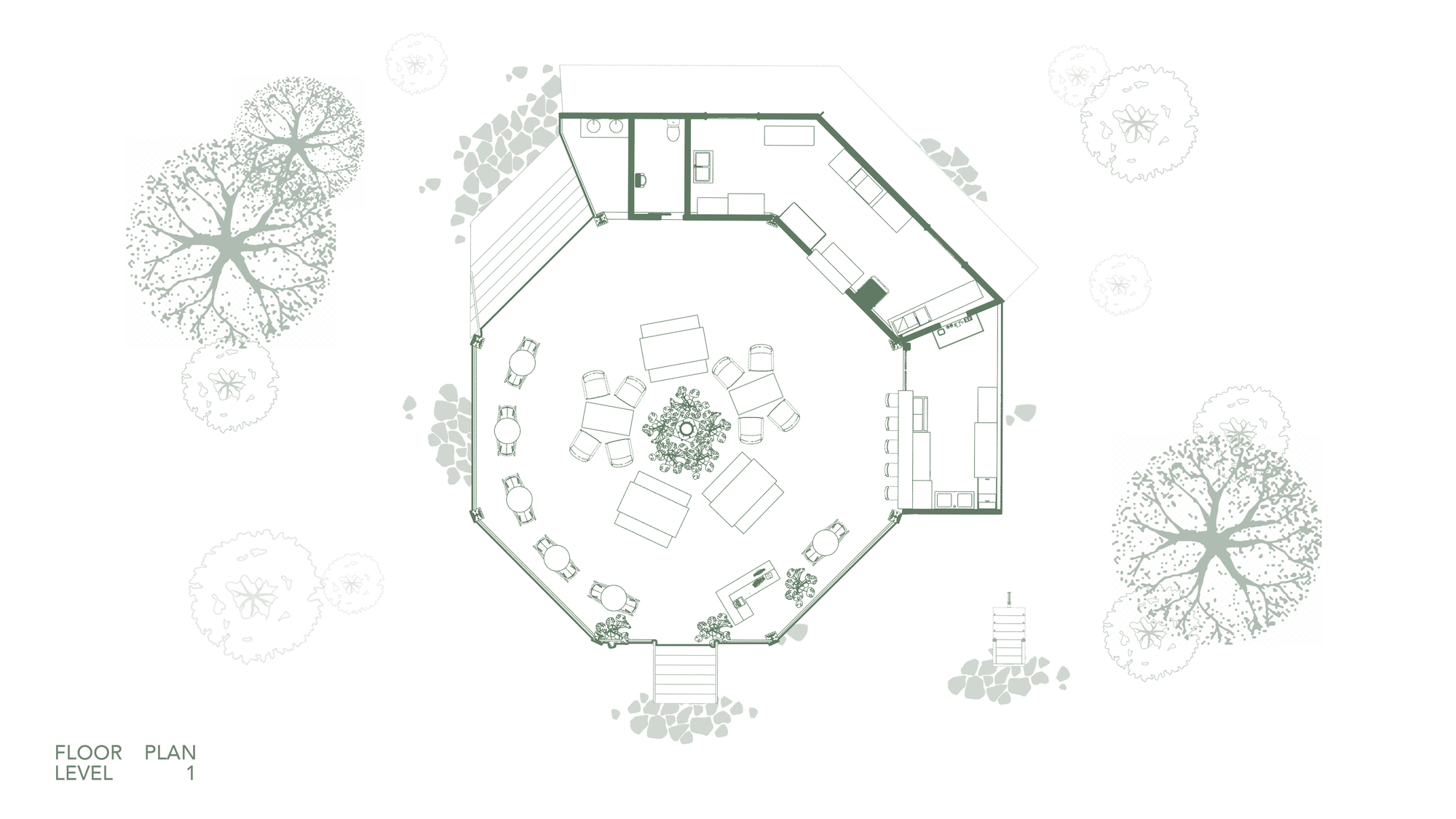 The plan of the first-floor
The plan of the first-floor
With a total building area of 340 square meters, Stilt Studio organizes its program over two floors. Both have a simple but elegant design with decorations full of natural elements. Each floor has only one main room with several supporting rooms.
On the first floor of The Octagon, it functions as a restaurant with several sets of benches and tables arranged around the circular side of the room and some placed in the middle. On the north side, a toilet adjoining the kitchen on the east side. As diners enter the restaurant through the single access from the street, they are welcomed by a single pillar in the center that houses a steel structural frame forming the geometry for the ceiling. The traditional-tropical concept is clearly visualized on this first floor. The decorative elements are placed in certain areas so as not to disturb the naturalness of the restaurant's interior.
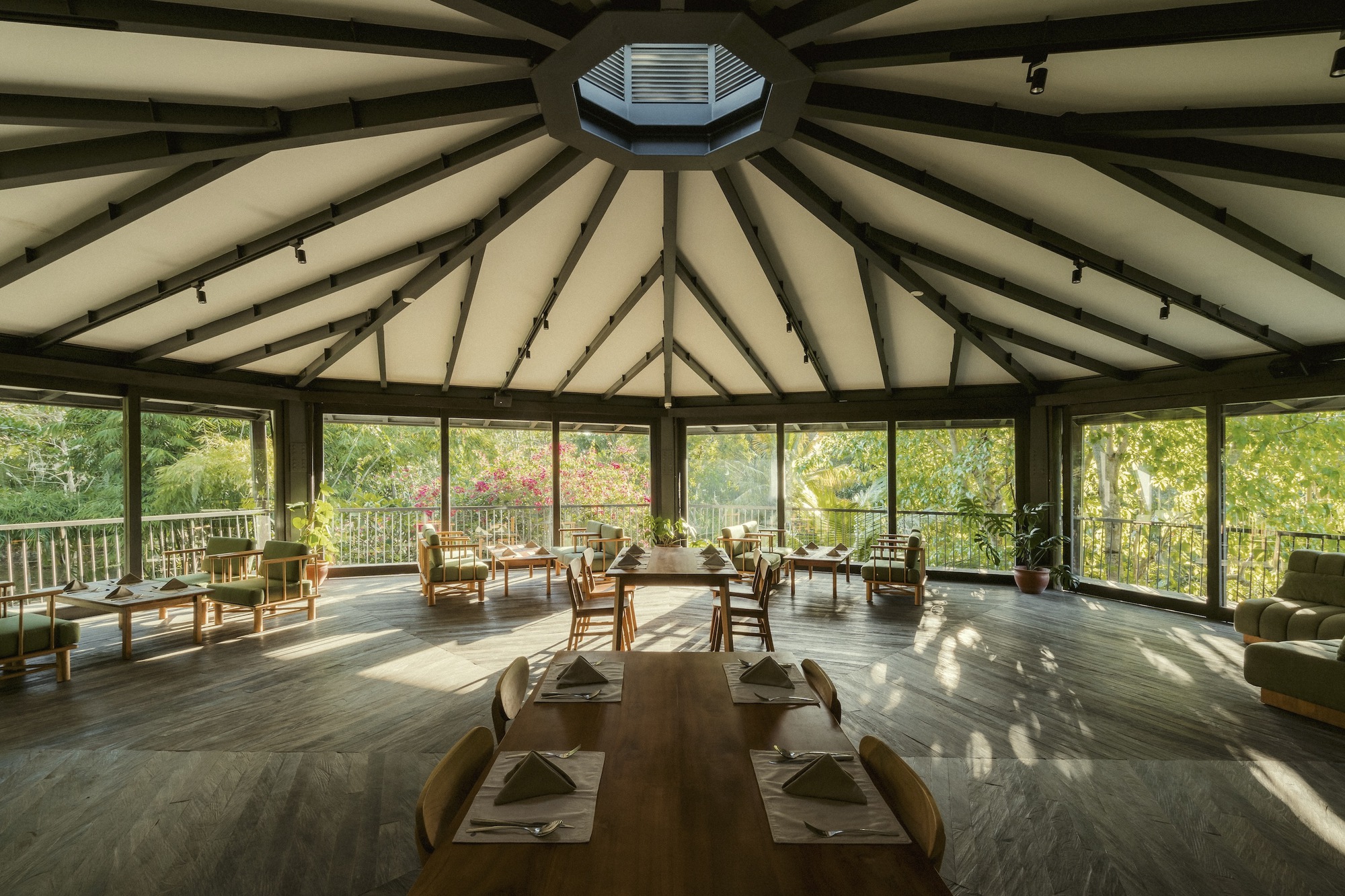 The area on the second floor is more flexible
The area on the second floor is more flexible
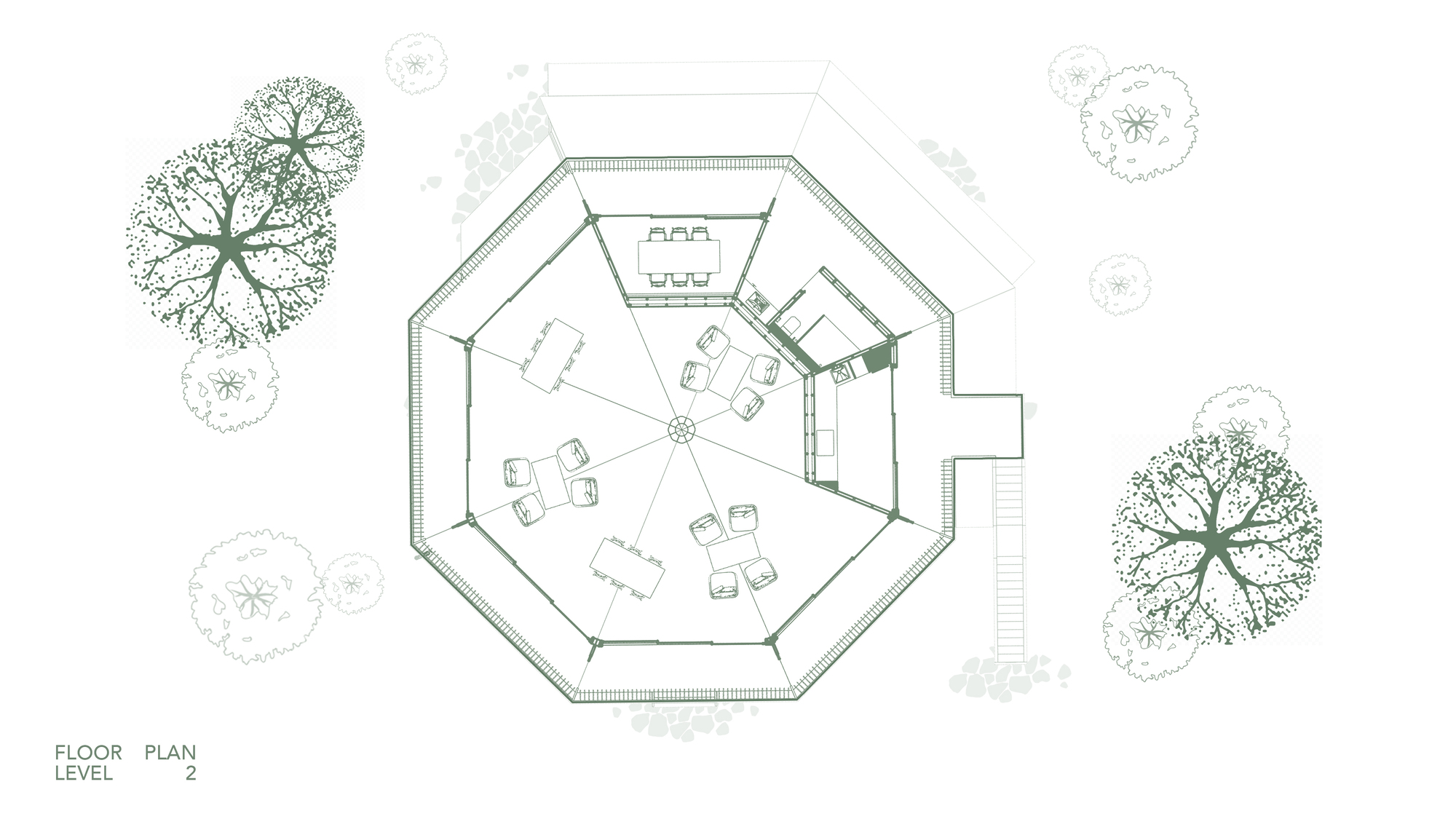 The plan of second-floor
The plan of second-floor
The traditional-tropical style still continues on the second floor. This area was designed to be more flexible than the first floor. Stilt Studio organizes its programs with an open-plan concept with low furniture. Access used is through the stairs on the east side. When entering this room, guests will see a circular skylight in the middle, massive glass windows stretching 360 degrees, and several benches filling the room.
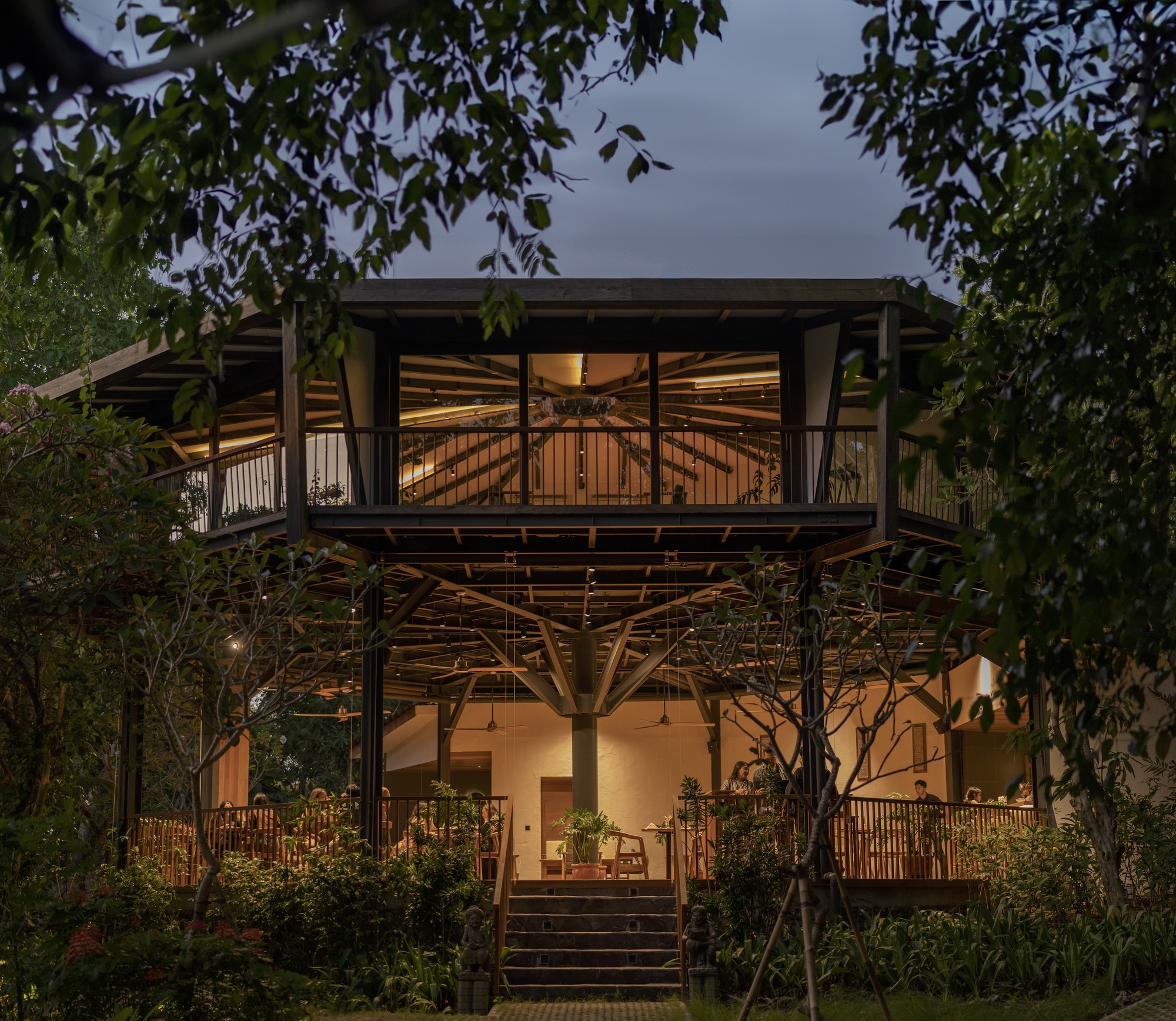 Outside view of The Octagon
Outside view of The Octagon
Stilt Studio has carefully positioned the openings through the large glass sliding doors and windows that wrap around the space. Thus, the panoramic view of the forest and the environment around The Octagon is the advantage of the second floor framed 360 degrees wide. This view creates an immersive spatial experience for guests who use this space, whether for dining, working, conducting workshops, or yoga.
The Octagon features a harmonious blend of glass, steel, and reclaimed wood. The use of these materials is complemented by a design that emphasizes Balinese uniqueness, thus creating a strong character in the architecture of The Octagon. The use of steel not only gives it contemporary beauty but also ensures the durability and maintainability of the building. In addition, reclaimed wood also evokes local values and the concept of sustainability.
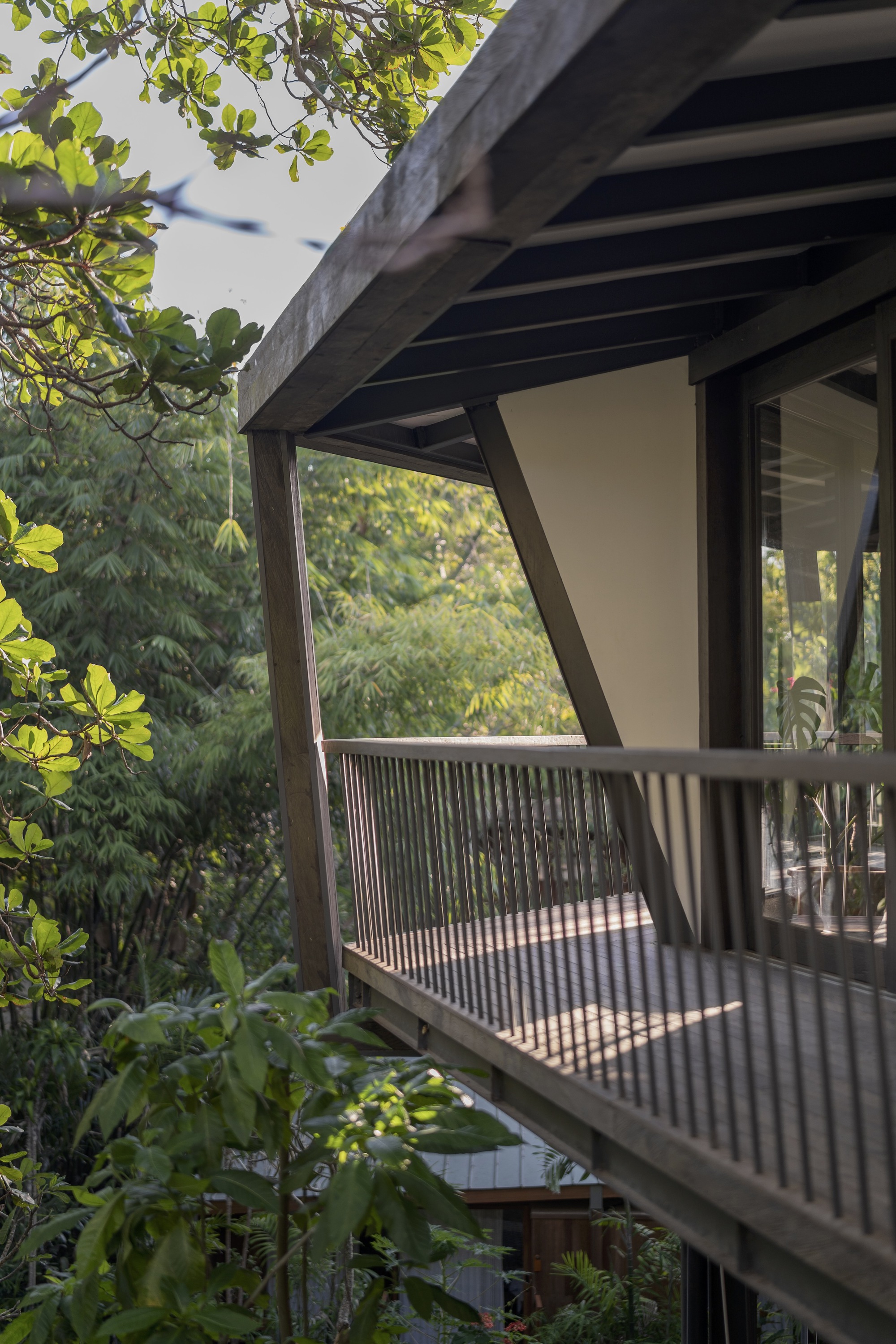 The balcony is on the second floor
The balcony is on the second floor

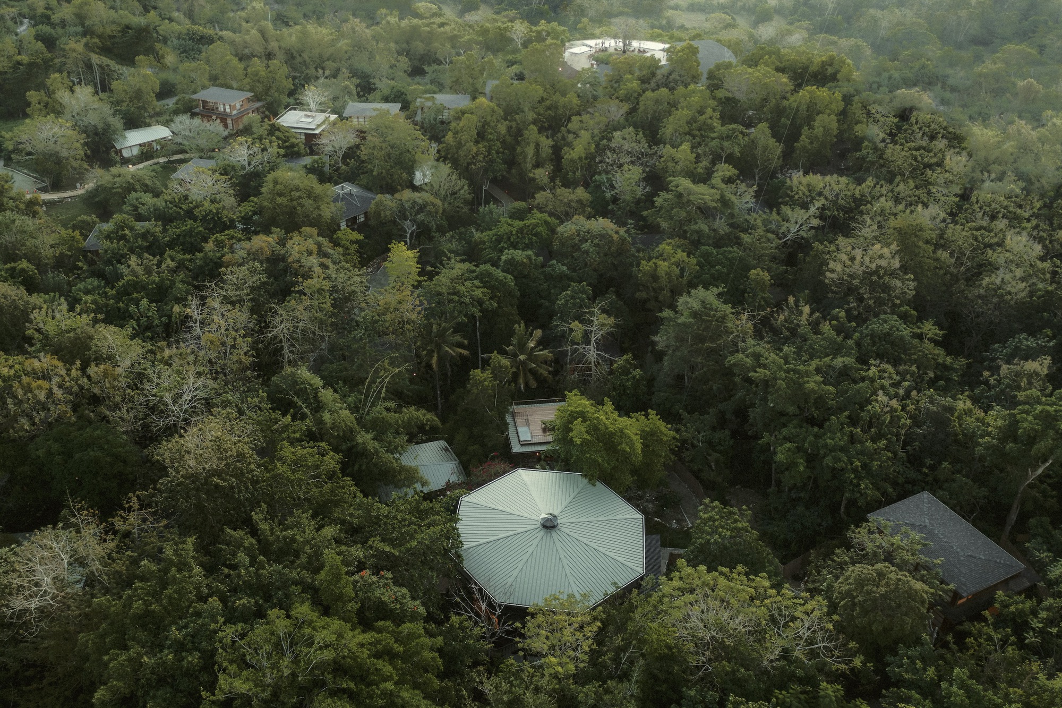


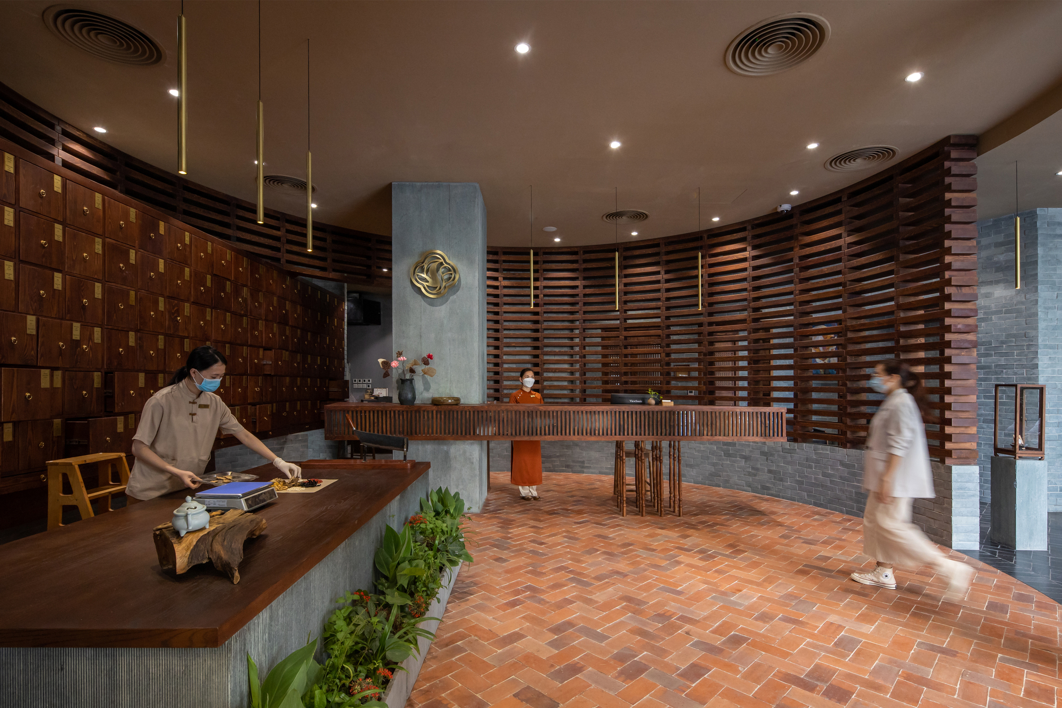
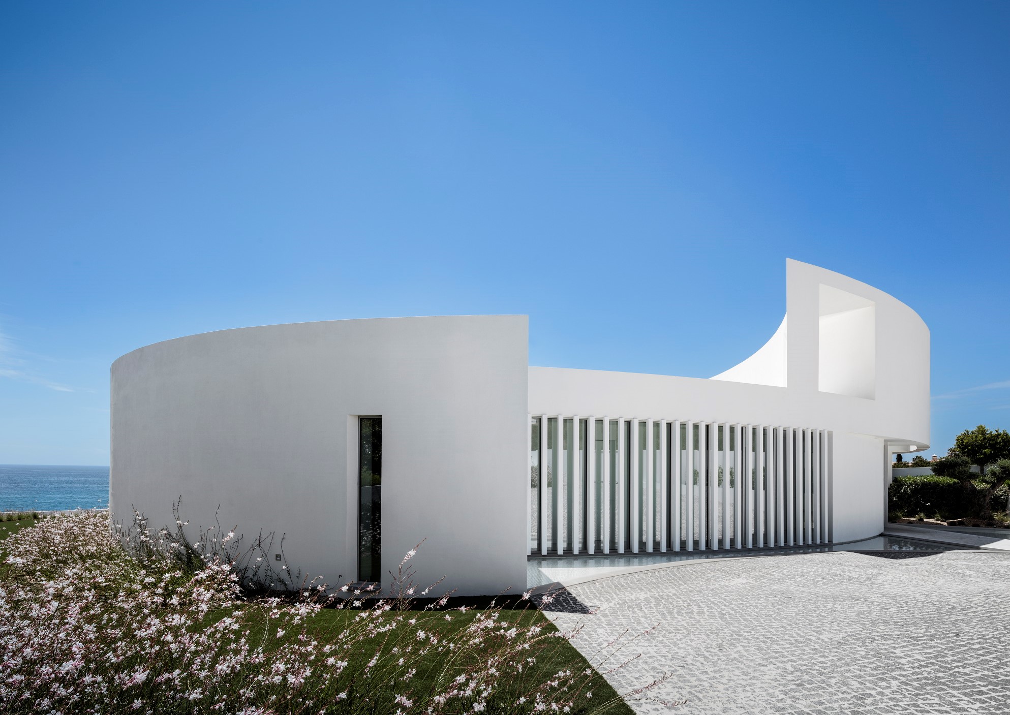


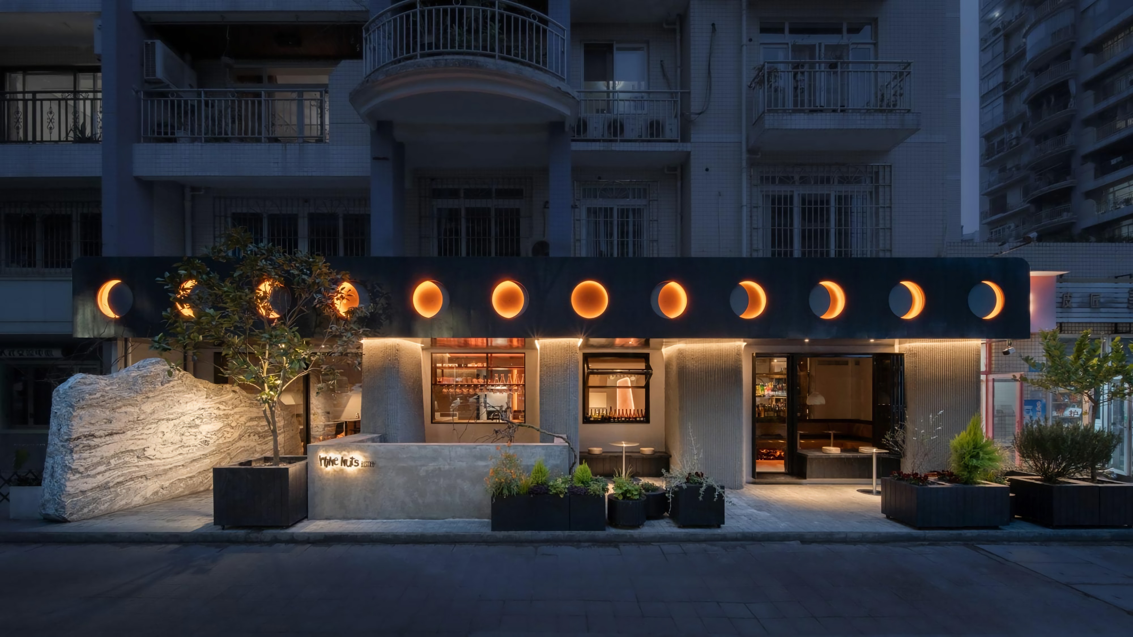
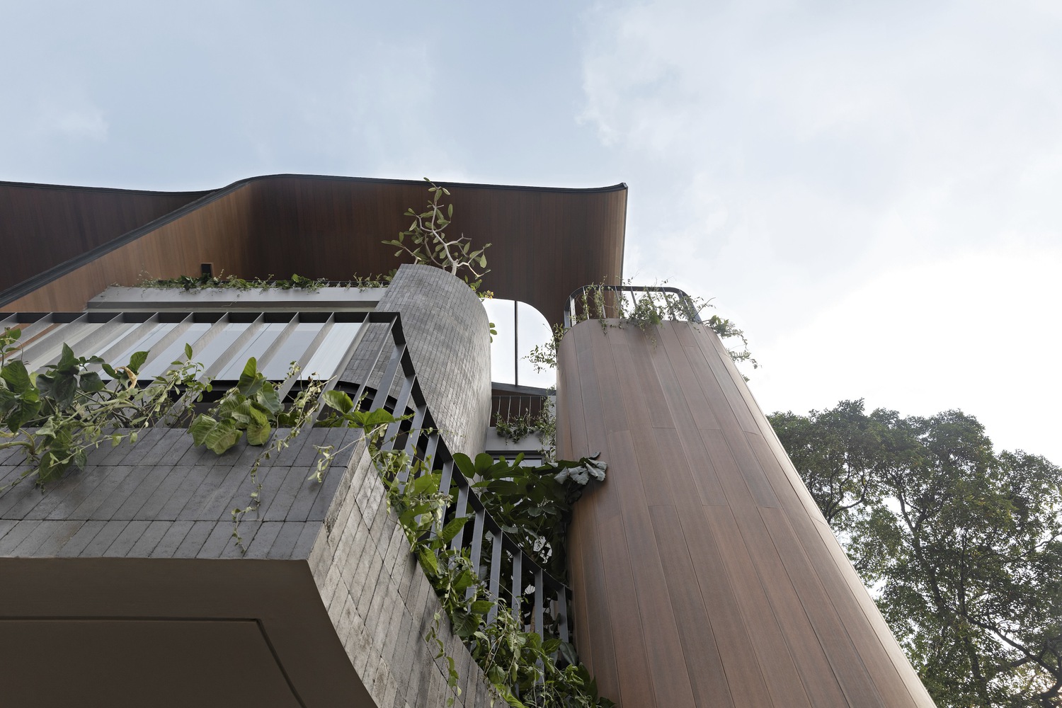
Authentication required
You must log in to post a comment.
Log in