Baftar Dermatology Clinic Exudes its Industrial Chic with Sweet Aura
Baftar Dermatology Clinic stands out as a unique beauty and skin treatment center, unlike any other. The clinic features wire mesh that covers every corner and semi-transparent pink walls, creating an industrial atmosphere with a sweet aura.
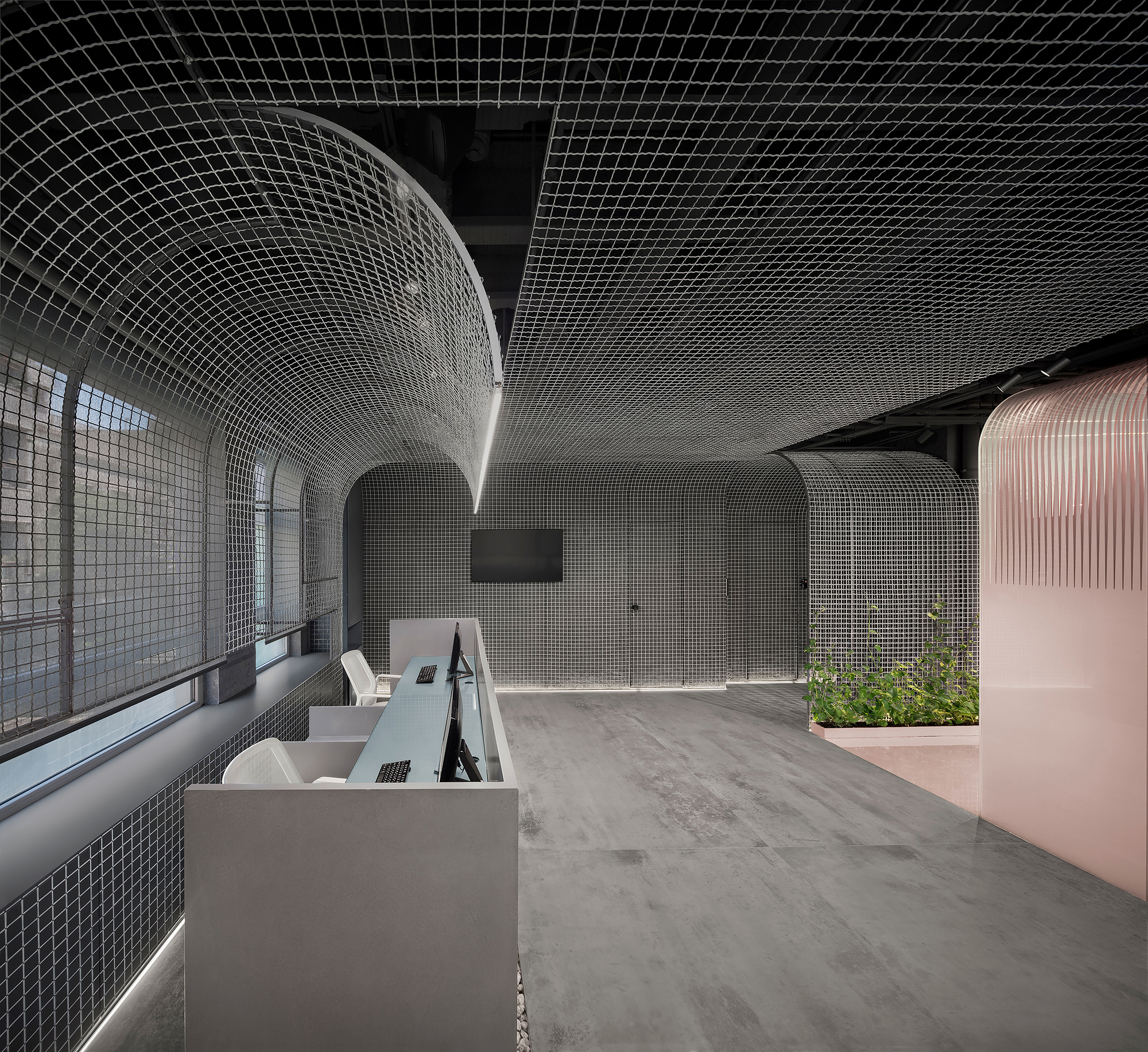 Baftar Dermatology Clinic by AsNow Design & Construct, Photo by Nimkat Studio
Baftar Dermatology Clinic by AsNow Design & Construct, Photo by Nimkat Studio
This particular interior design was born from the idea of seeking a way to accommodate various treatment rooms within a limited space. Situated in a newly constructed building, this space has a potential site condition; located on the corner of the street and has several windows capturing the beautiful tree lines outside which are then advantaged to provide abundant natural light and captivating views of trees outside.
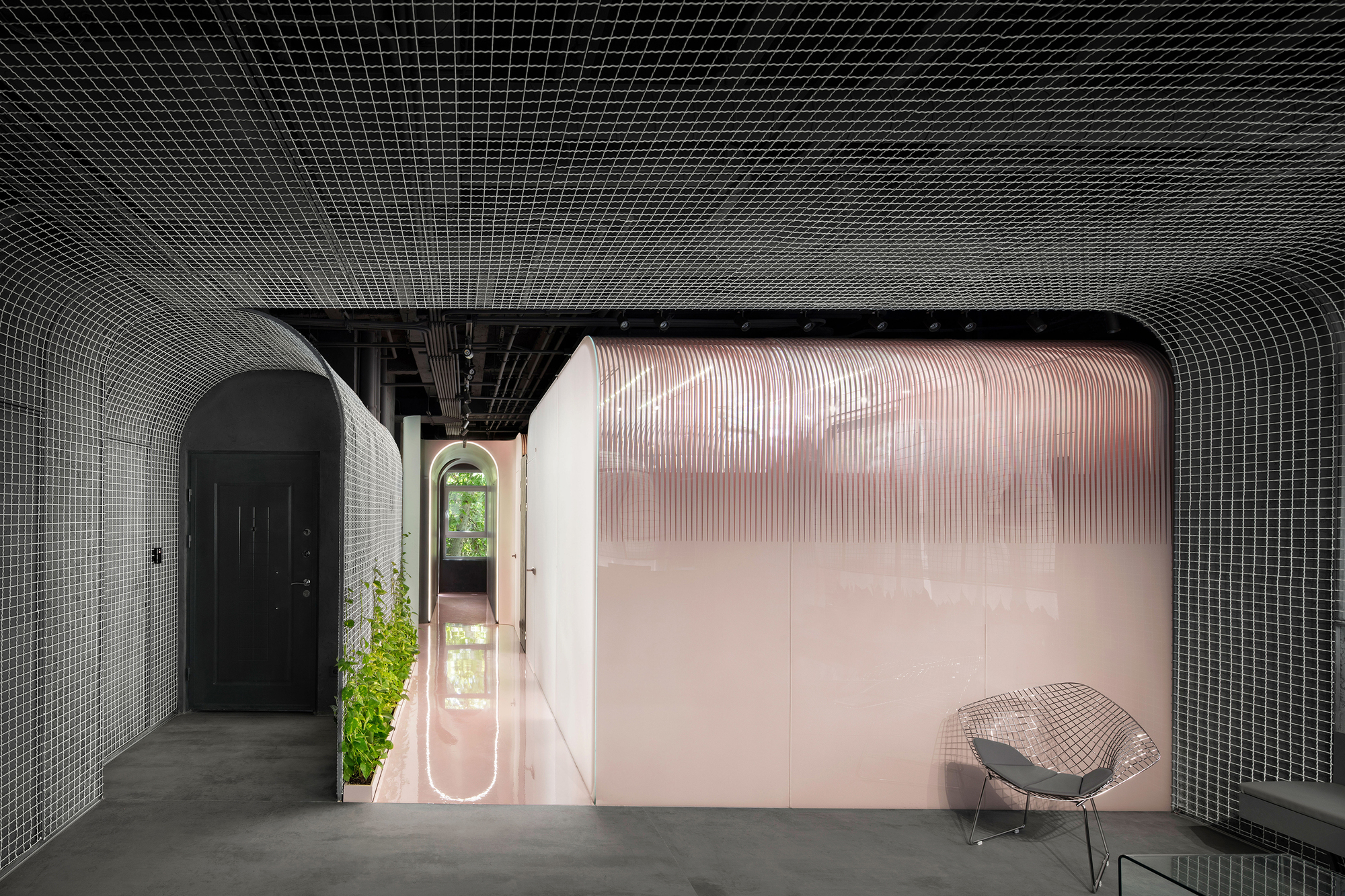 Baftar Dermatology Clinic by AsNow Design & Construct, Photo by Nimkat Studio
Baftar Dermatology Clinic by AsNow Design & Construct, Photo by Nimkat Studio
Right from the entrance, the industrialist vibe can be sensed through the wire mesh vault that greets patients and leads them to the receptionist and waiting area. The wire mesh is intricately woven into every part of the wall and ceiling, creating a distinct industrial atmosphere that is reinforced by the coolness of the polished gray concrete floor. The receptionist's area is also adorned with the same wire mesh, with a gray table and a curved wire mesh ceiling that add to the aesthetic appeal of the space.
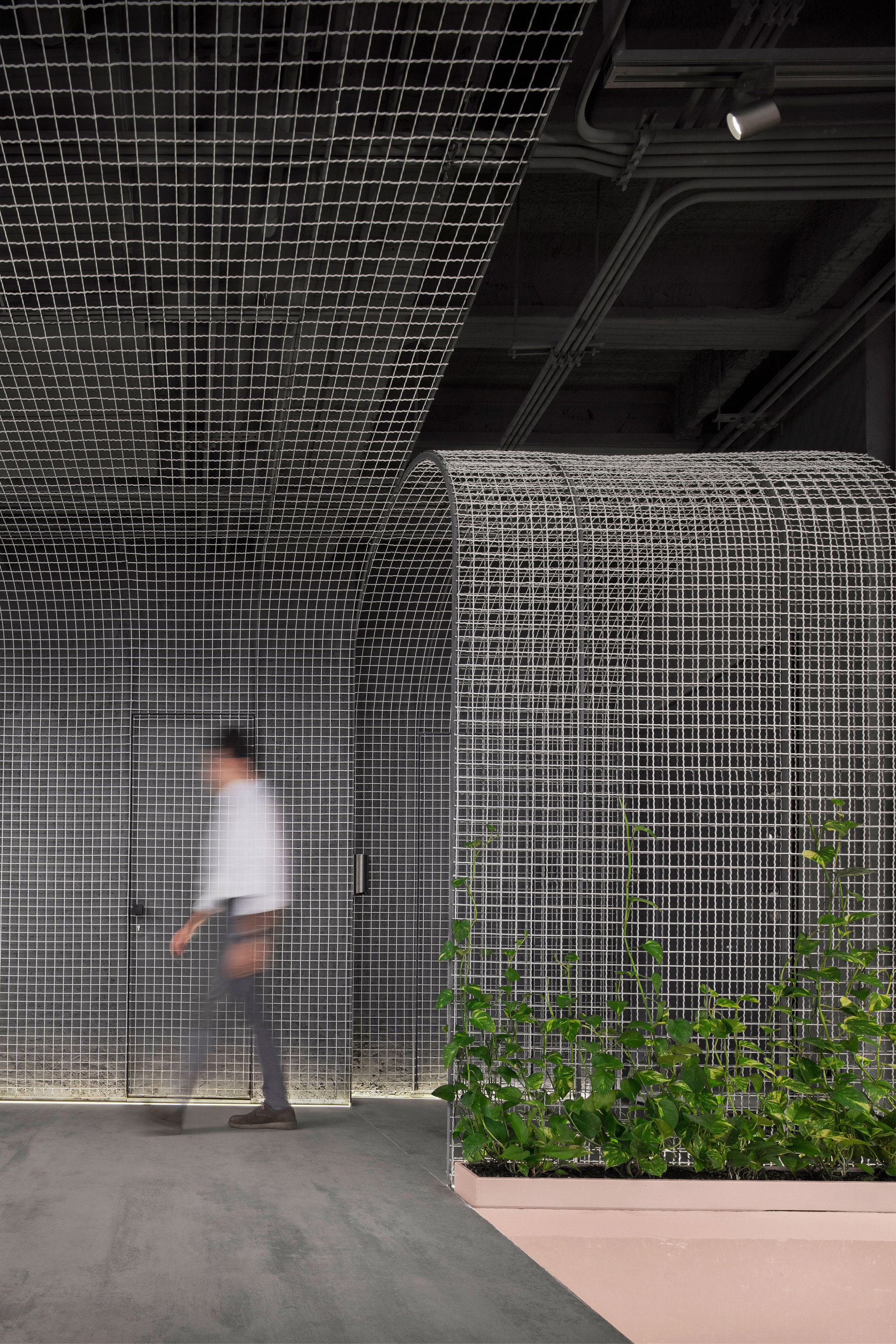 The wire mesh vault at the entrance, Photo by Nimkat Studio
The wire mesh vault at the entrance, Photo by Nimkat Studio
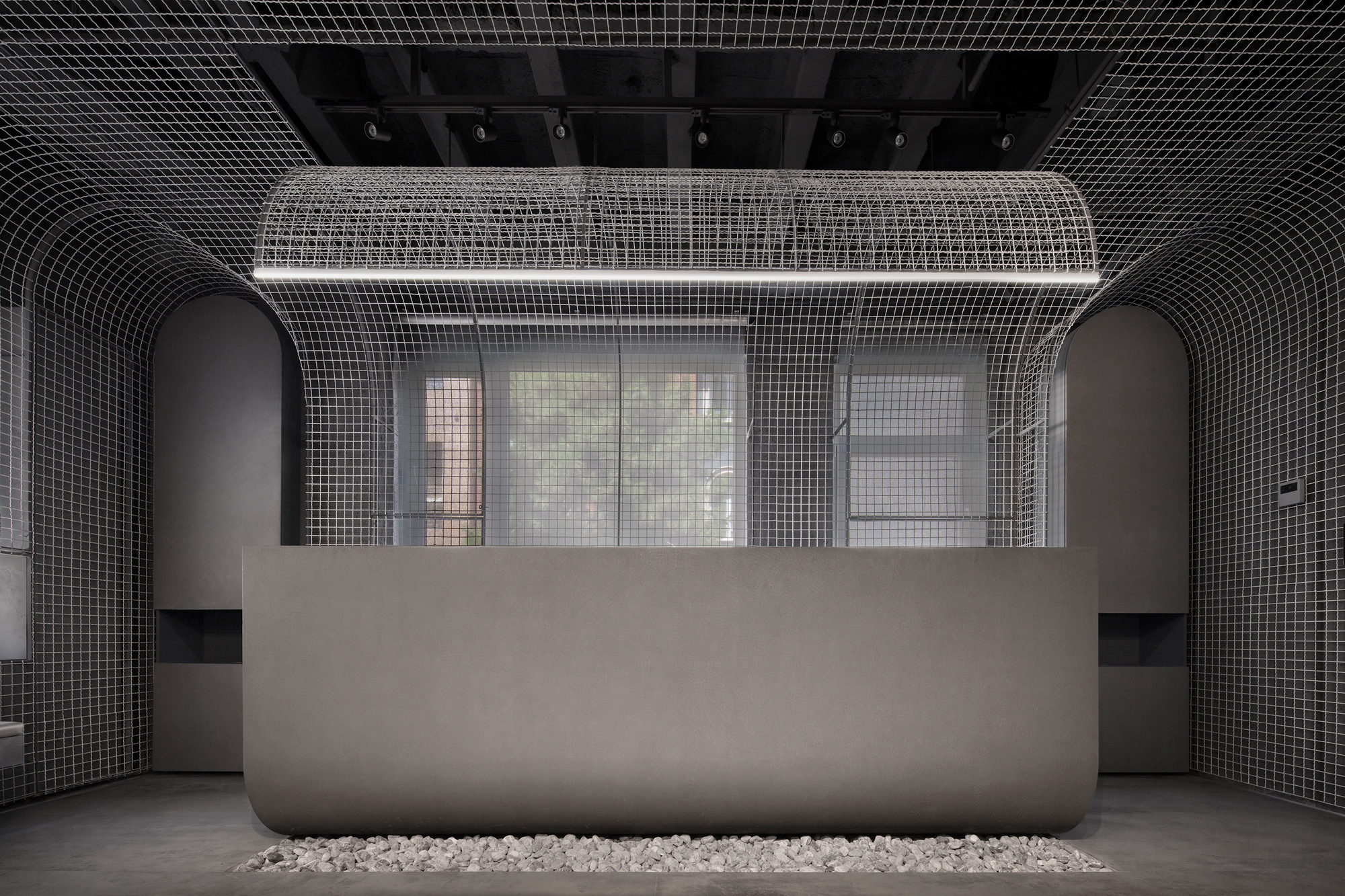 The receptionist area, Photo by Nimkat Studio
The receptionist area, Photo by Nimkat Studio
Across from the receptionist's desk, there is a waiting room with two comfortable chairs that offer a cozy space to wait for your treatment. The treatment area, located behind these chairs, features pink semi-transparent walls that create a striking contrast against the gray surroundings. To design this treatment area, the architects had to remove unnecessary walls, incorrect ceilings, and other excess details.
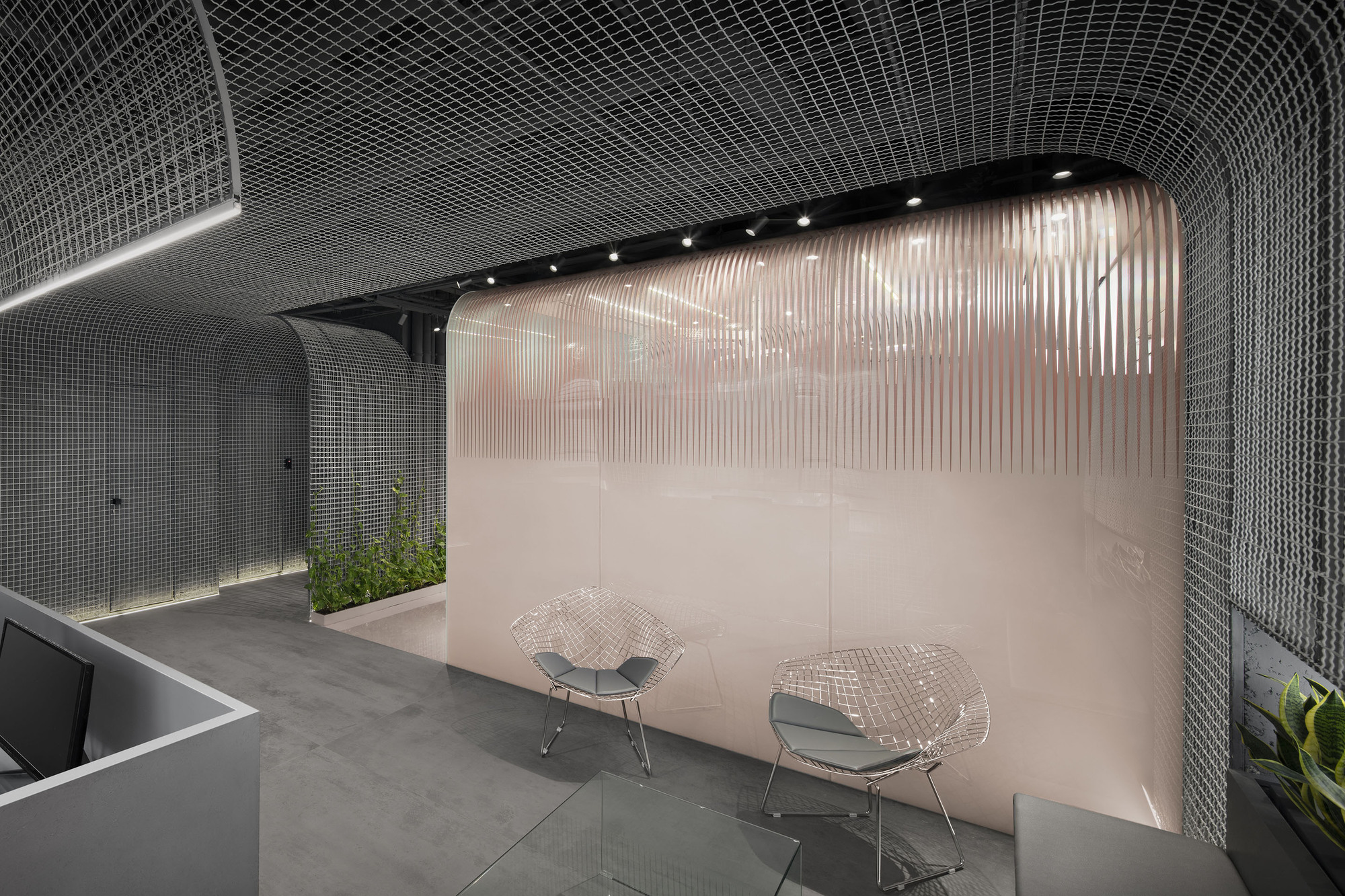 The waiting room with two comfortable chairs, Photo by Nimkat Studio
The waiting room with two comfortable chairs, Photo by Nimkat Studio
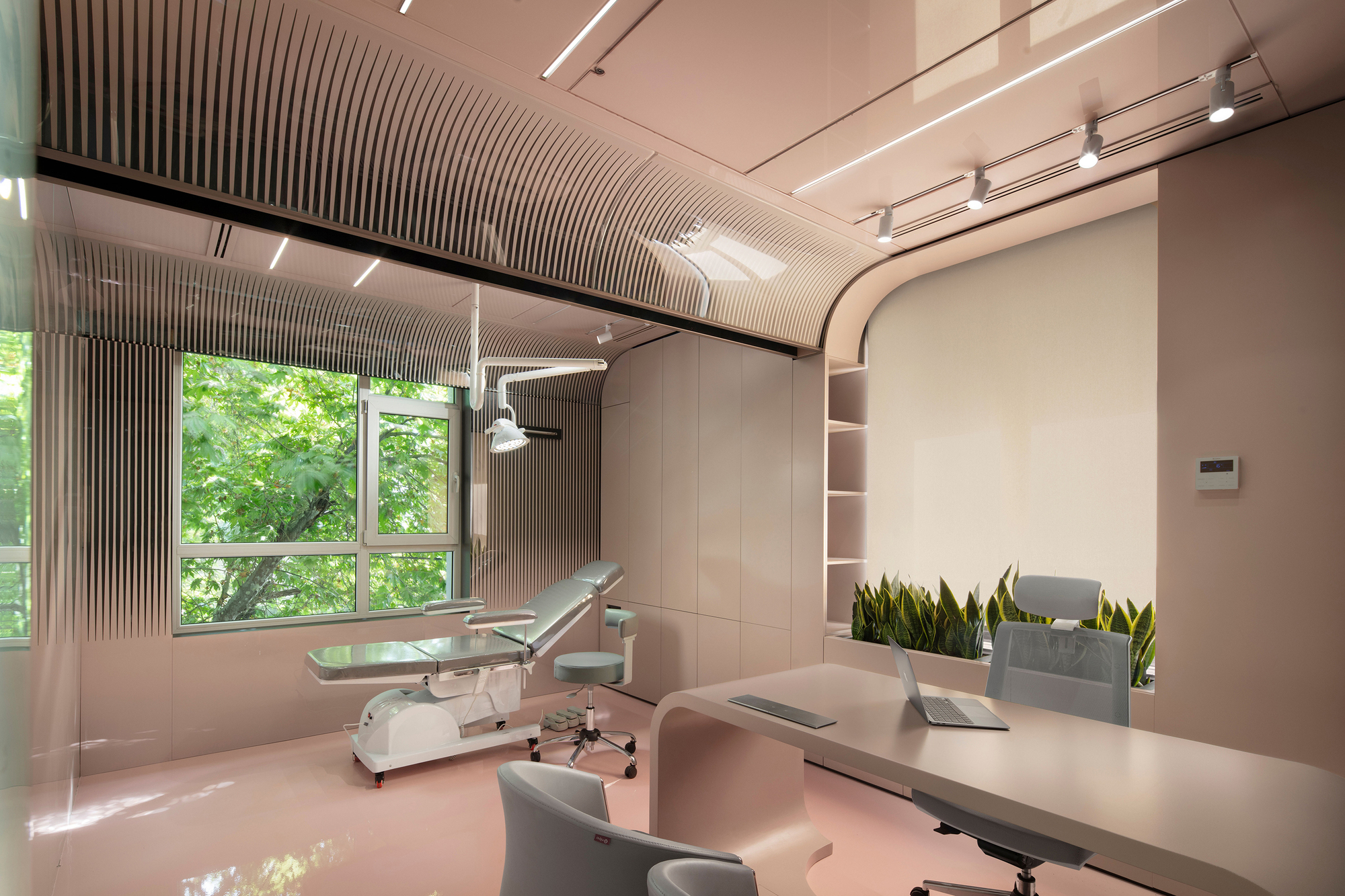 The treatment area features pink semi-transparent walls, Photo by Nimkat Studio
The treatment area features pink semi-transparent walls, Photo by Nimkat Studio
After removing all of the unneeded elements, new pink semi-transparent and flexible ones were added to the space. These pink materials were arranged in a characteristic way to create the treatment room with a vaulted shape. To add more functional rooms, such as dressing rooms, a particular part of the pink walls can be moved and transformed into a door and create a new room. The sweet aura floods the treatment room with the help of the pink shade covering every facet of the room and blends perfectly with a touch of gray furniture.
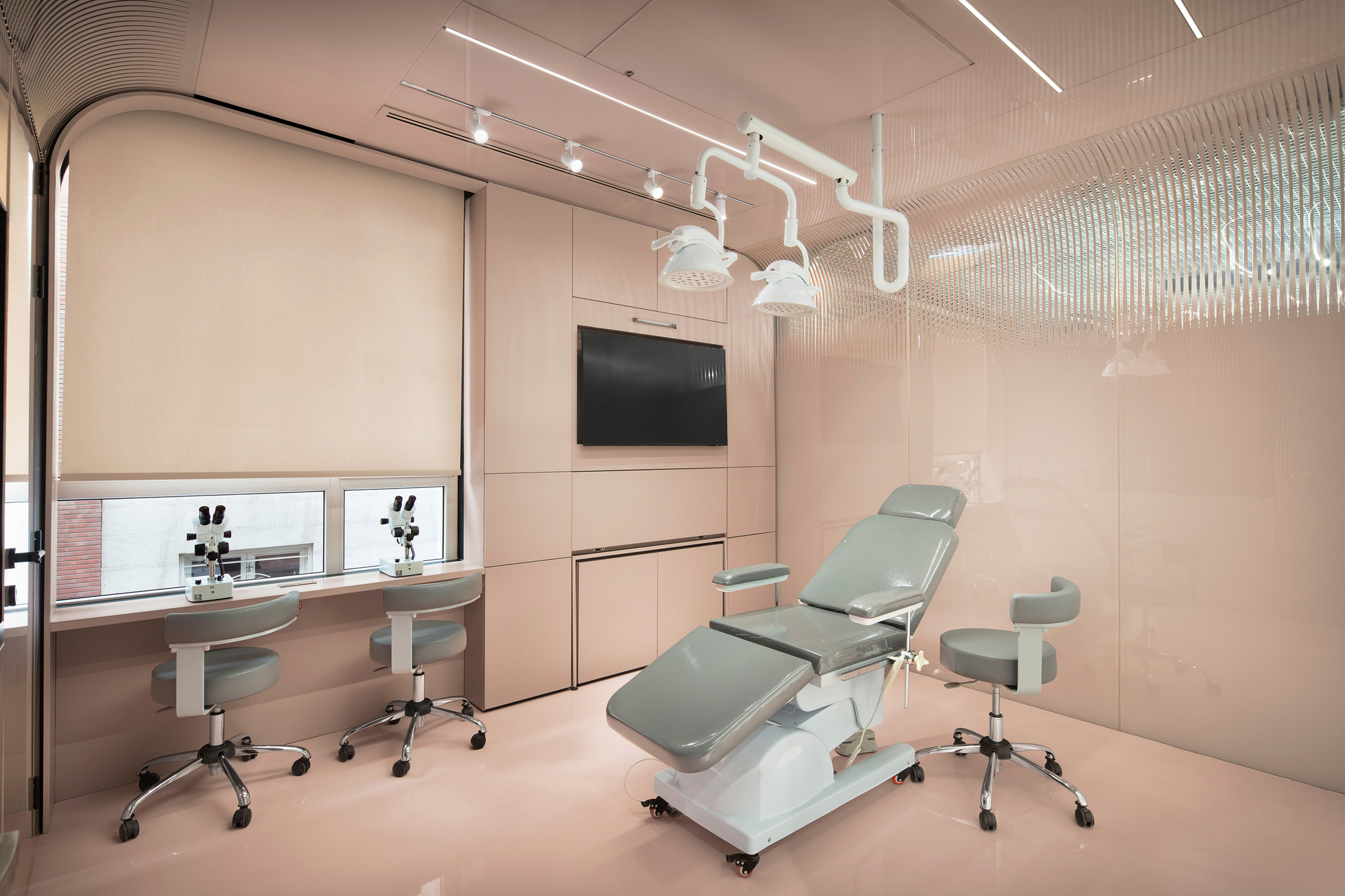 The sweet aura floods the treatment room with the help of the pink shade, Photo by Nimkat Studio
The sweet aura floods the treatment room with the help of the pink shade, Photo by Nimkat Studio
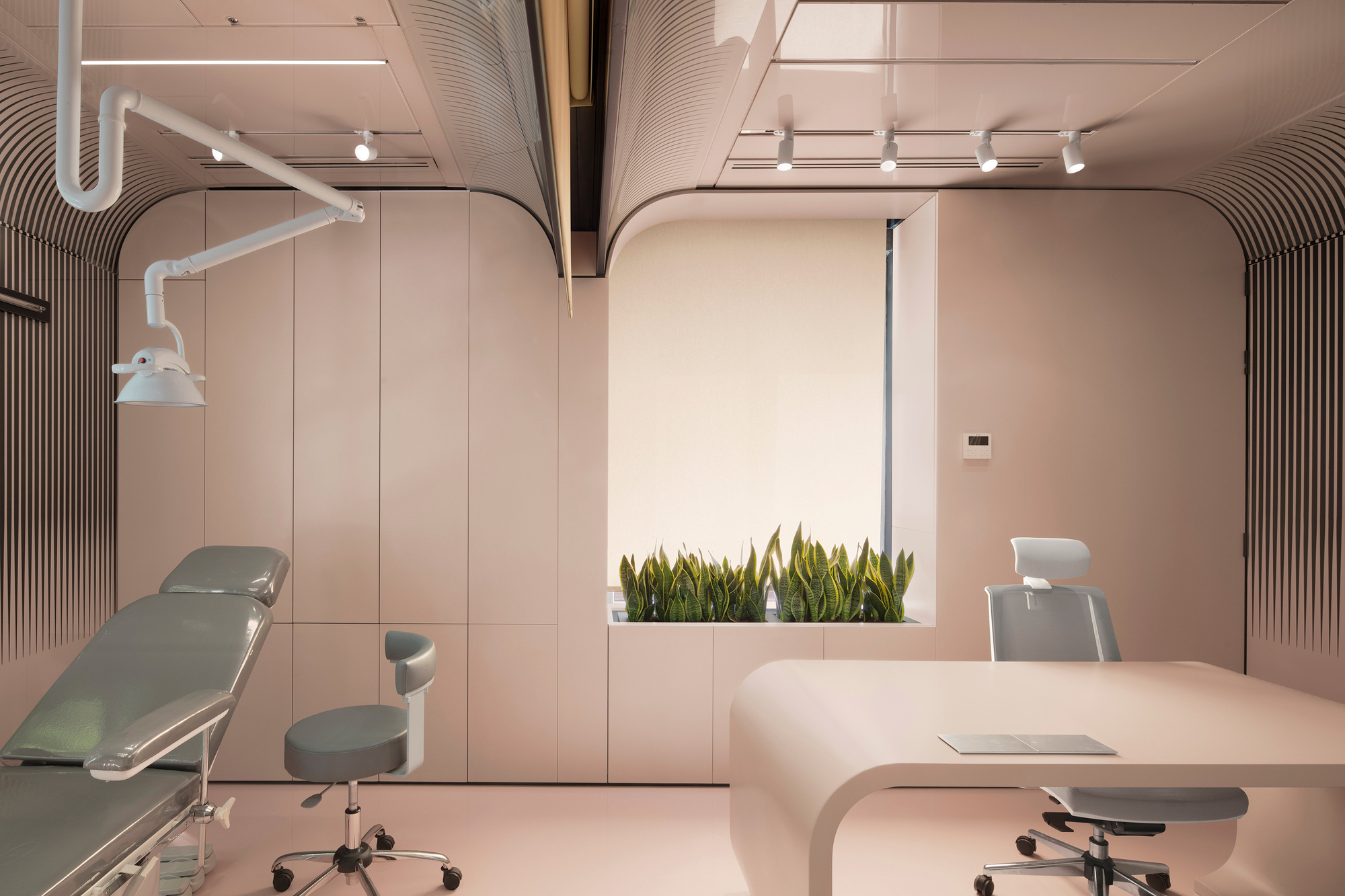 The pink shade blends perfectly with a touch of gray furniture, Photo by Nimkat Studio
The pink shade blends perfectly with a touch of gray furniture, Photo by Nimkat Studio
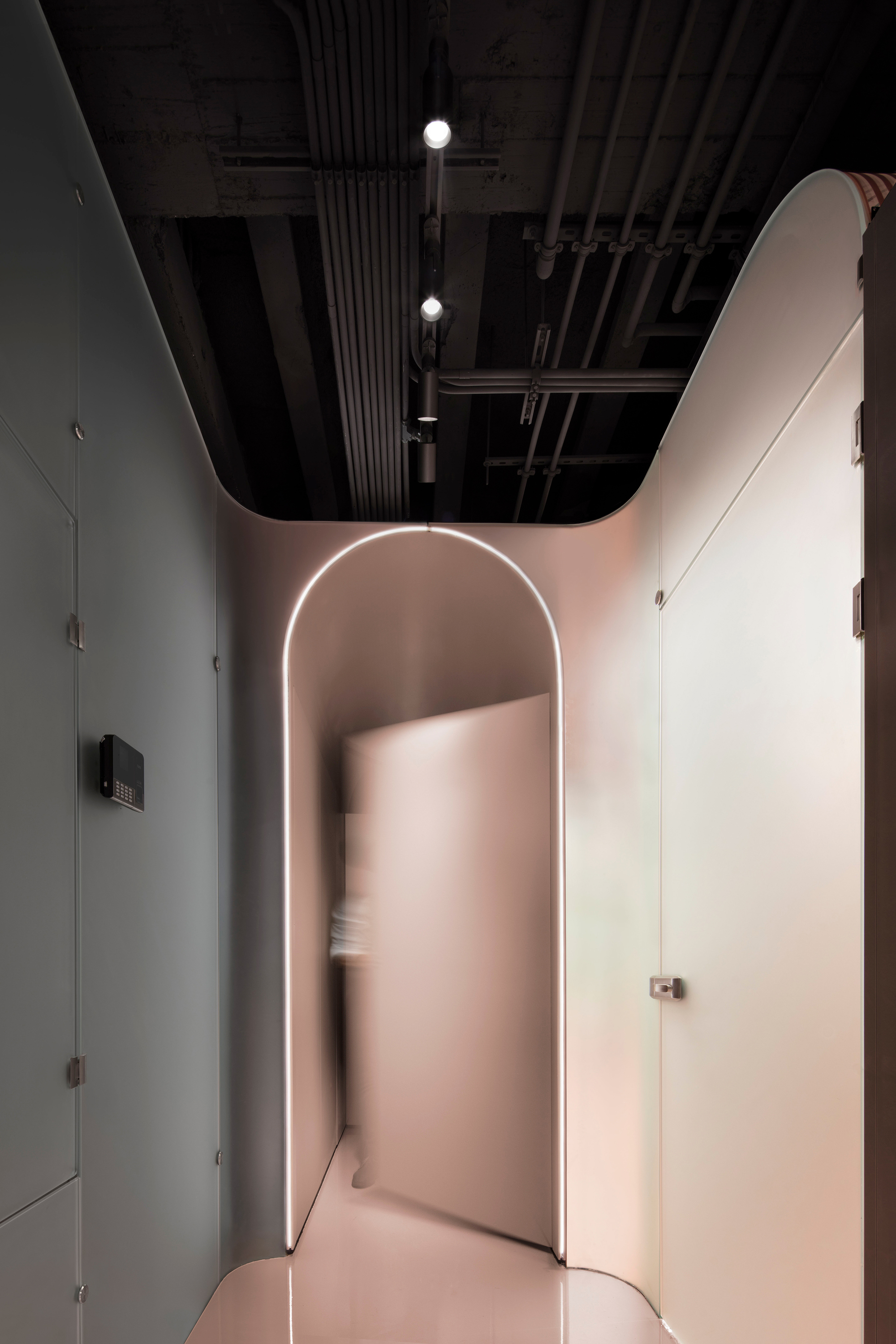 A particular part of the pink walls can be moved and transformed into a door, Photo by Nimkat Studio
A particular part of the pink walls can be moved and transformed into a door, Photo by Nimkat Studio
Next to the treatment room, there are pink walls that face toward the window, framing lush trees outside. This creates an exciting walking experience through the narrow valley that leads to the treatment rooms. At the end of the corridor, there is a clear view of the trees, enhancing the viewer's sight. The natural scenery outside is brought inside by the presence of greenery in the room. By utilizing wire mesh along with pink semi-transparent material, the interior design of Baftar Dermatology Clinic stands out as a unique and one-of-a-kind design.
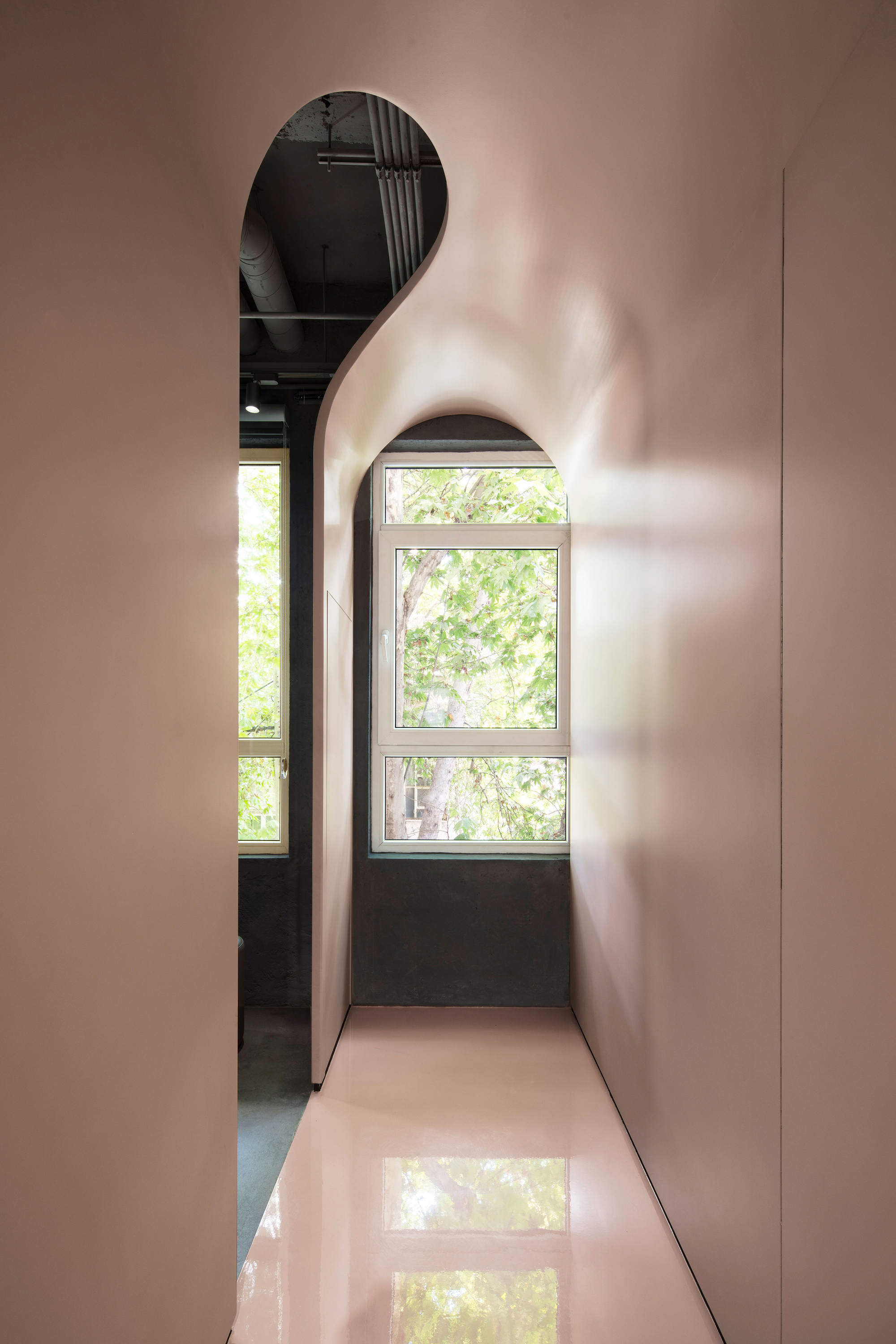 At the end of the corridor, there is a clear view of the trees, Photo by Nimkat Studio
At the end of the corridor, there is a clear view of the trees, Photo by Nimkat Studio
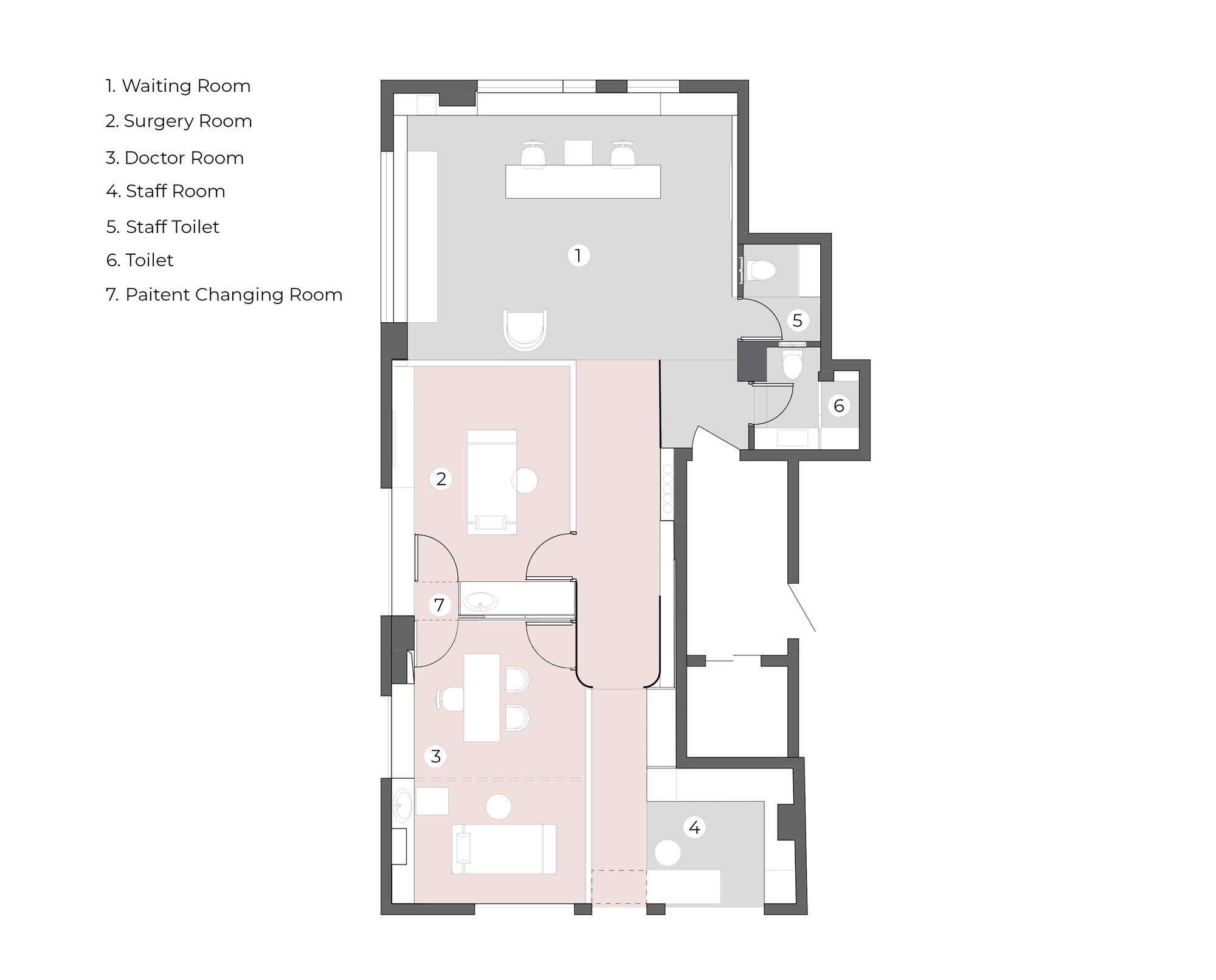 Floorplan
Floorplan
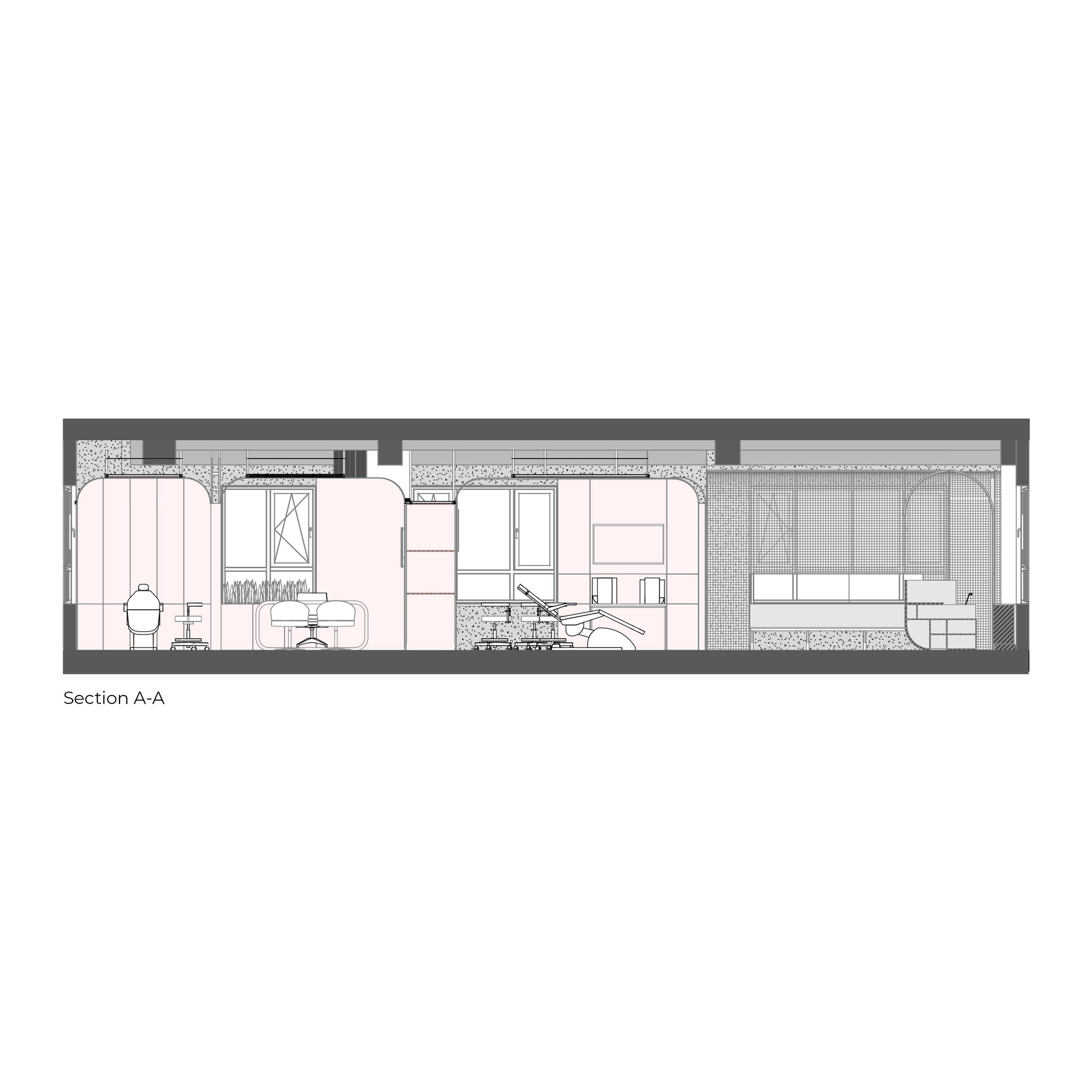 Section A-A
Section A-A
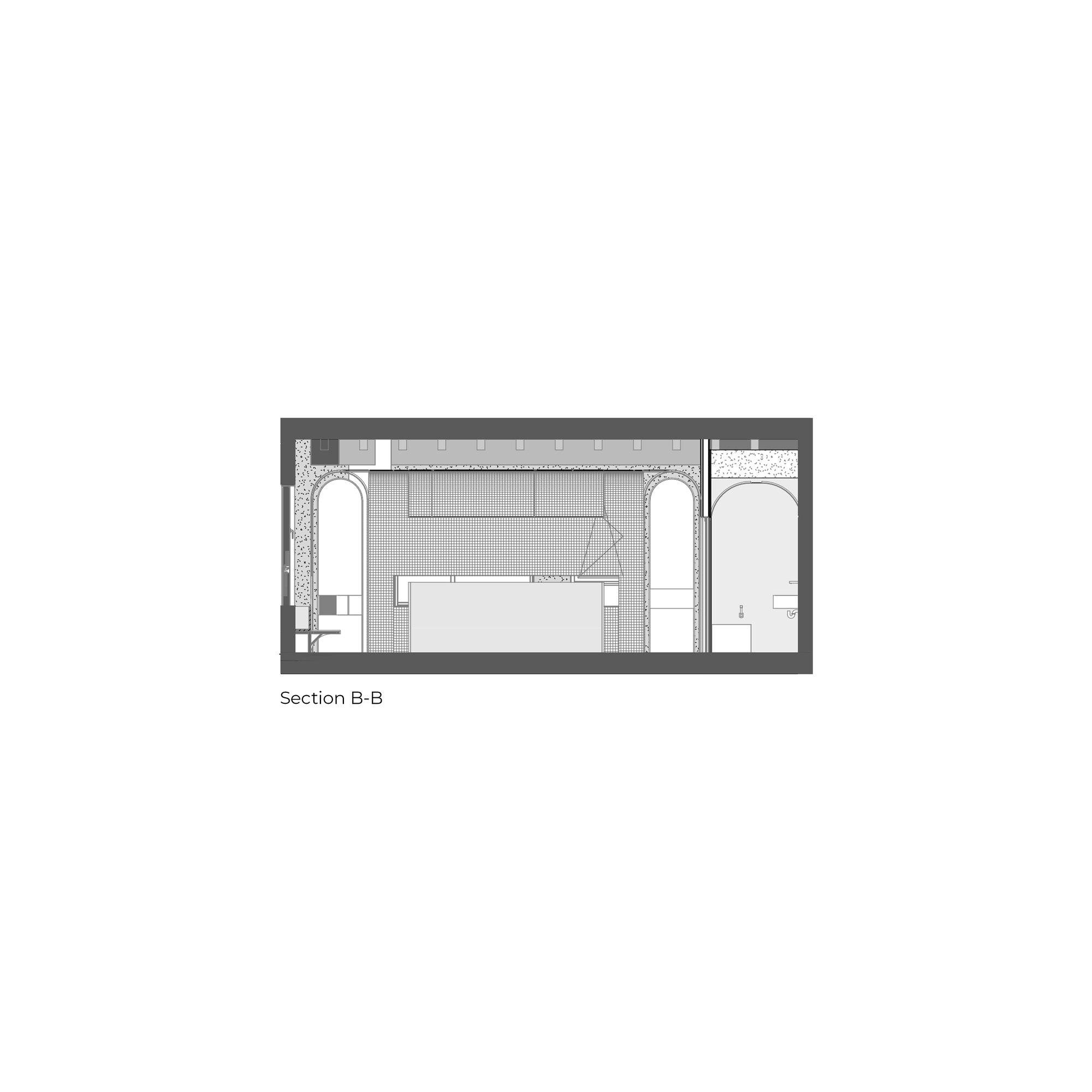 Section B-B
Section B-B

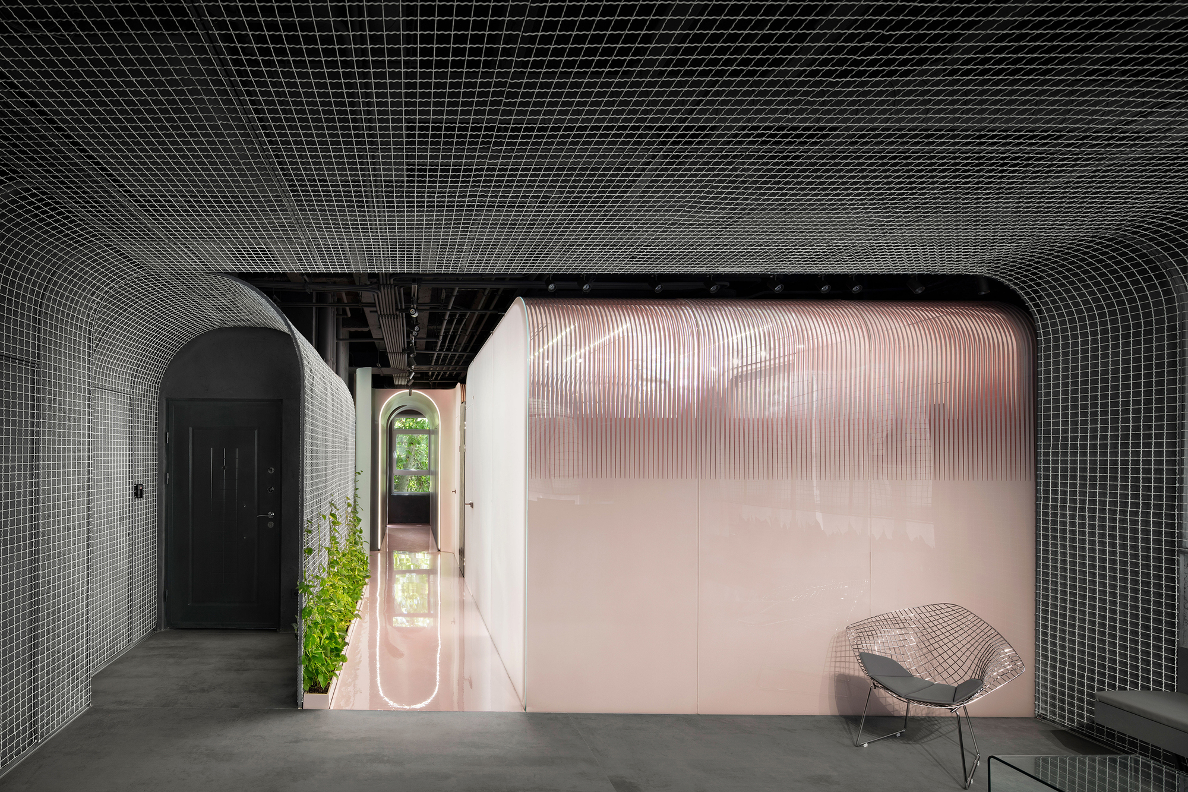


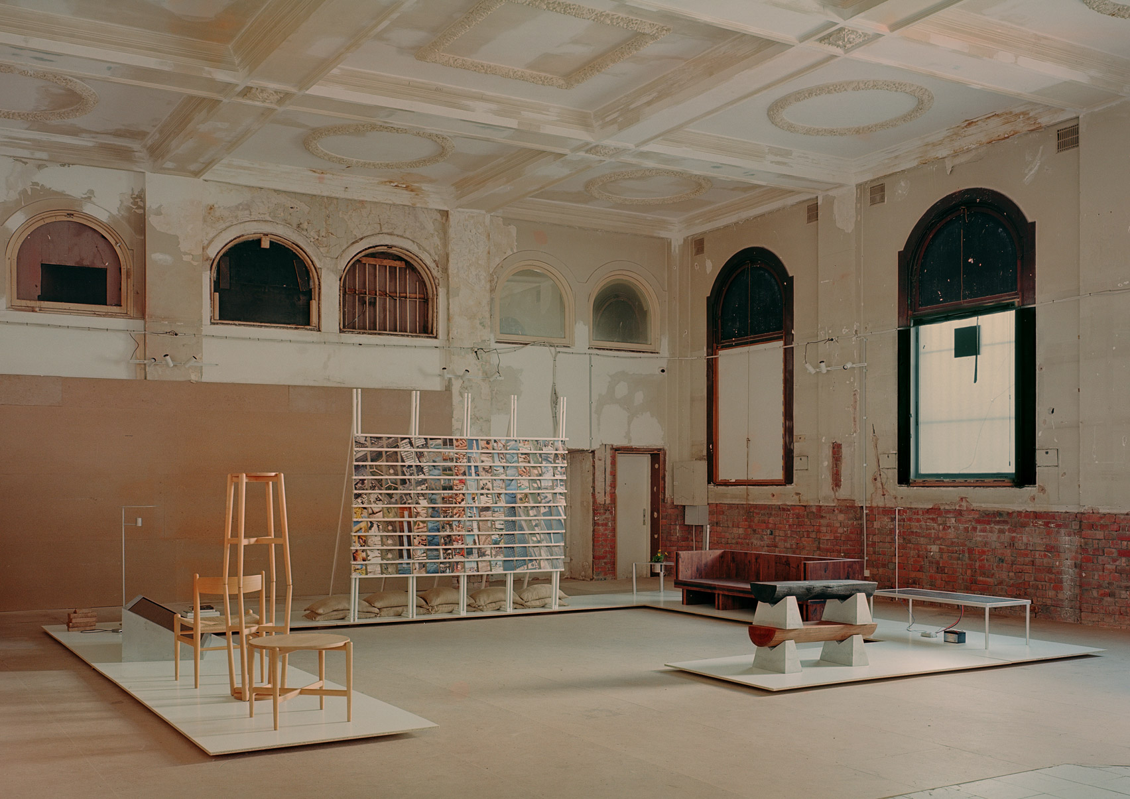

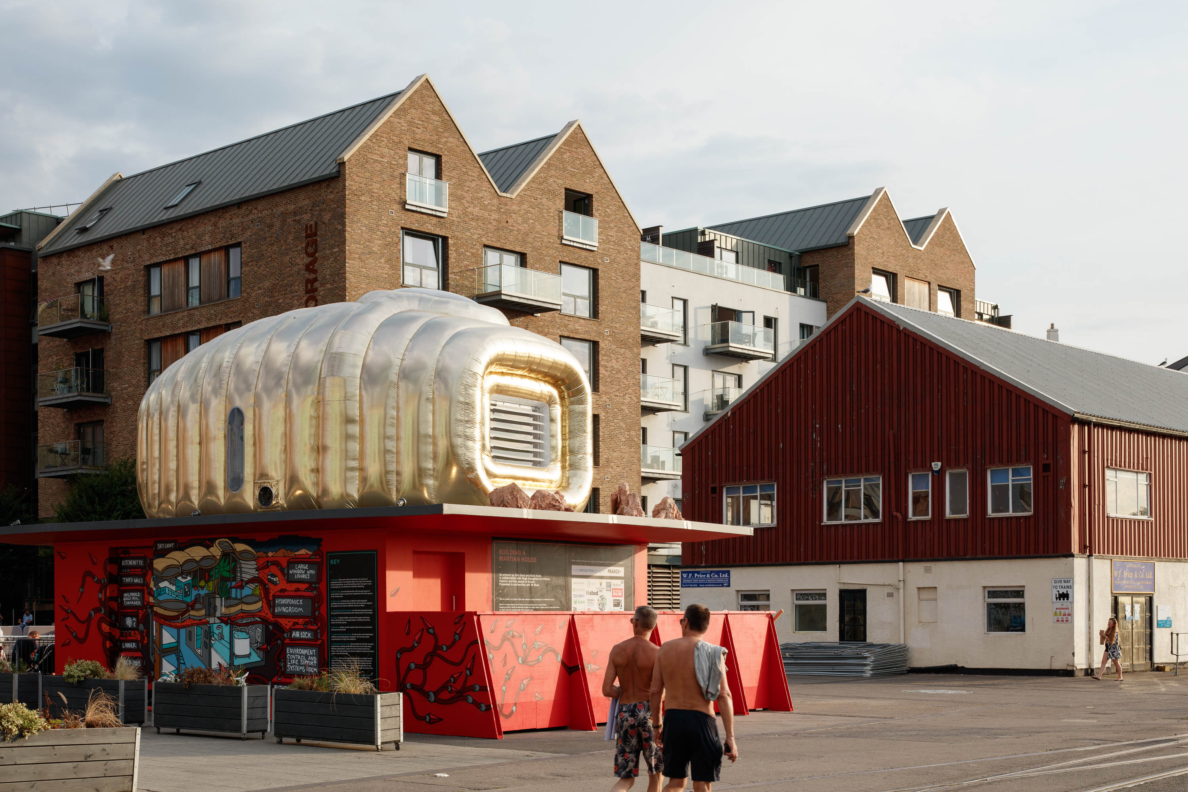


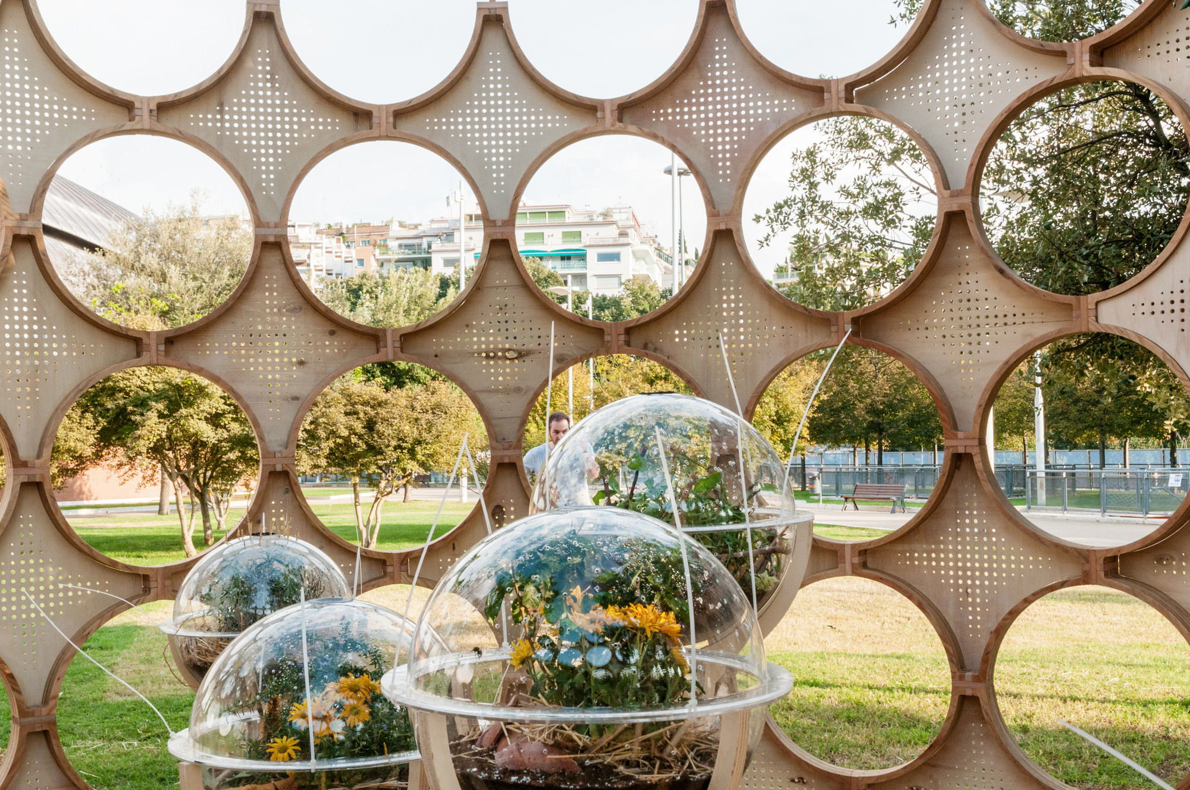
Authentication required
You must log in to post a comment.
Log in