A Blend of Elegant, Raw, and Homey in Laxus House Design
In a quiet residential corner near downtown, Apollo Architects & Associates designed the family-owned Laxus House which loves walnut wood and contemporary Italian furniture. The design of this house is very eye-catching in the residential neighborhood because the design team combines two boxes stacked to form a cantilever with contrasting materials. This contrasting material results in a very abstract building, with boxes on the ground floor constructed of plank-shaped exposed concrete obtained from wood formwork molds at the casting time. Also, the upper floor is lined with black composite wood, which gives a contrasting view of the outside.
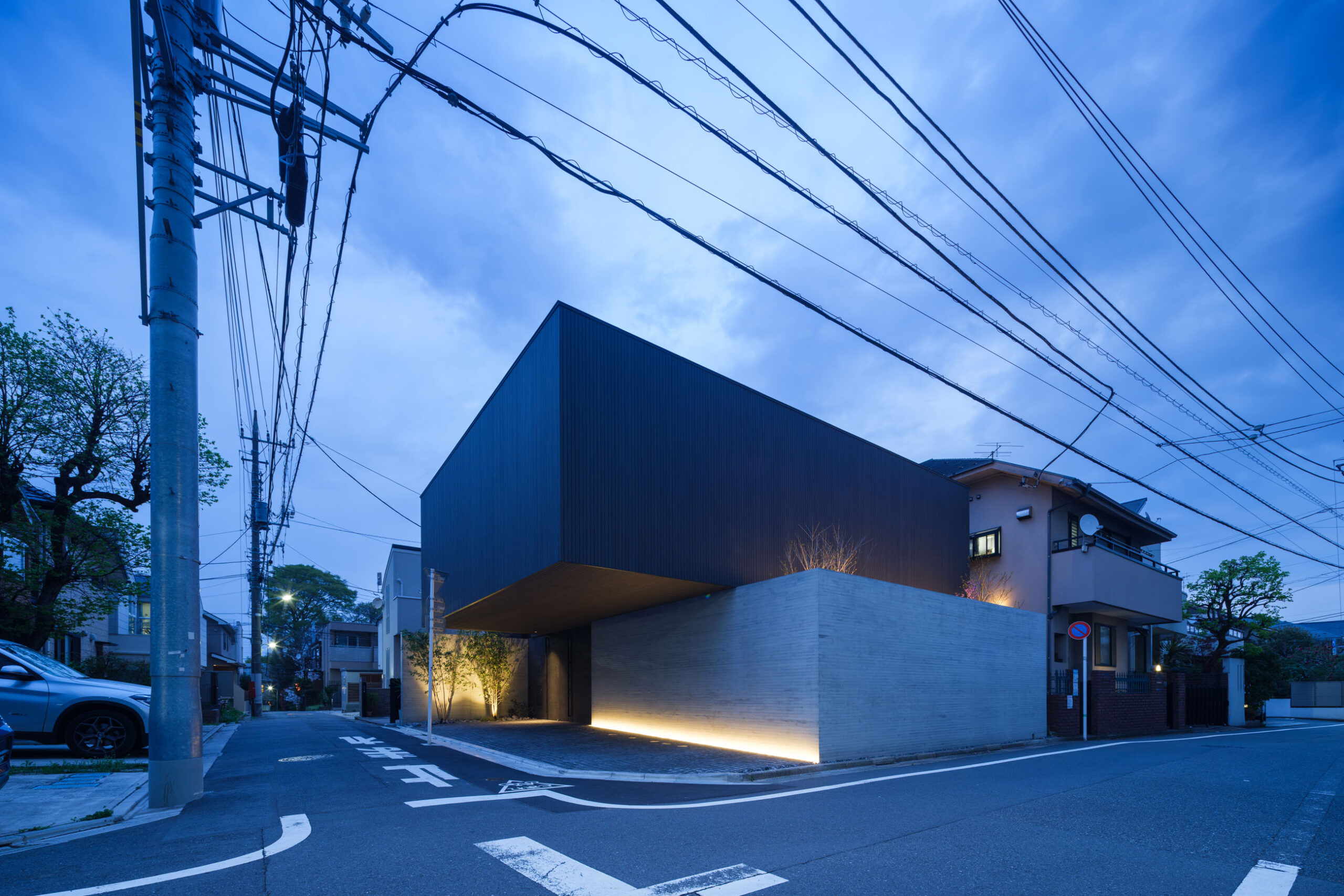 Perspective View Laxus House, Photo by Masao Nishikawa
Perspective View Laxus House, Photo by Masao Nishikawa
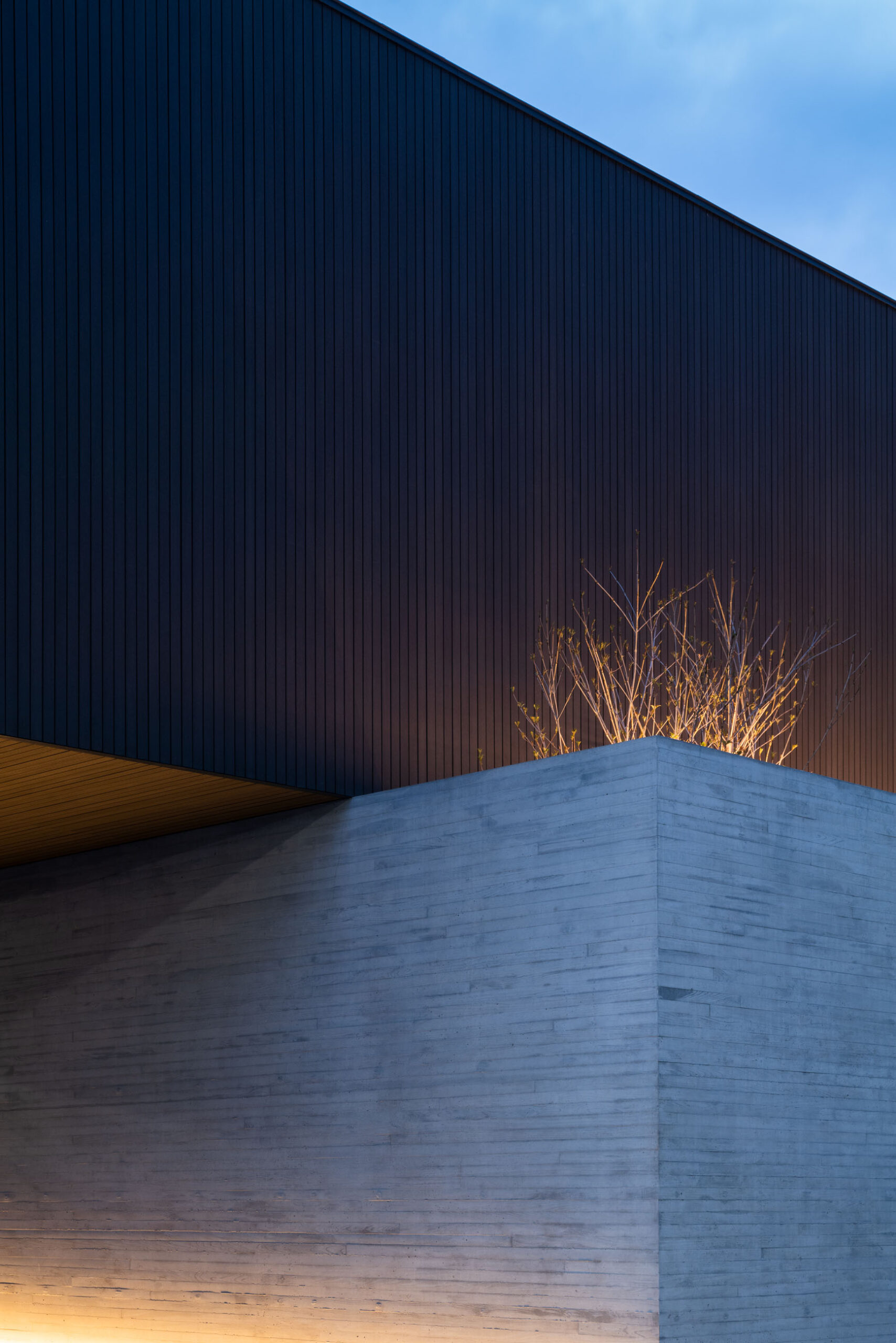 Detail exterior material Laxus House, Photo by Masao Nishikawa
Detail exterior material Laxus House, Photo by Masao Nishikawa
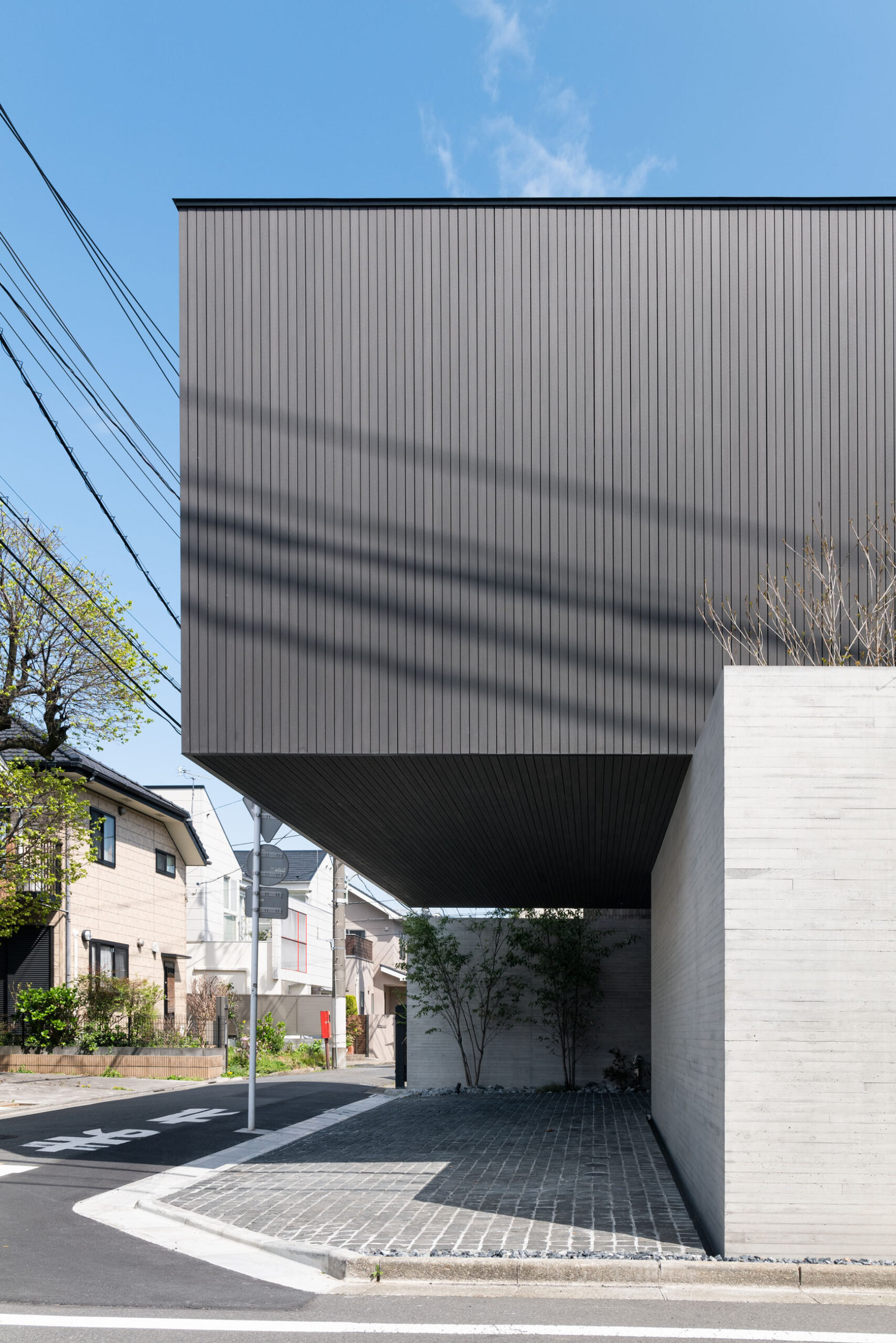 Front View Laxus House, Photo by Masao Nishikawa
Front View Laxus House, Photo by Masao Nishikawa
The two stacked cubes that make up the house are designed to create continuity between the interior and exterior and also ensure privacy and security for the occupants; this two-volume arrangement also creates a carport area and entrance to the house that is directly connected to a small hall that leads to the stairs leading to the upper floor and leads to the master bedroom and children's room overlooking the covered terrace. In addition, the ground floor is designed closed because, on this floor there is a master bedroom and a child's bedroom, to maintain privacy and security, the ground floor is surrounded by high concrete walls as a barrier to the interior view from the street. To give the impression of being spacious and open, the design team placed a closed garden for residents that can only be accessed through bedrooms.
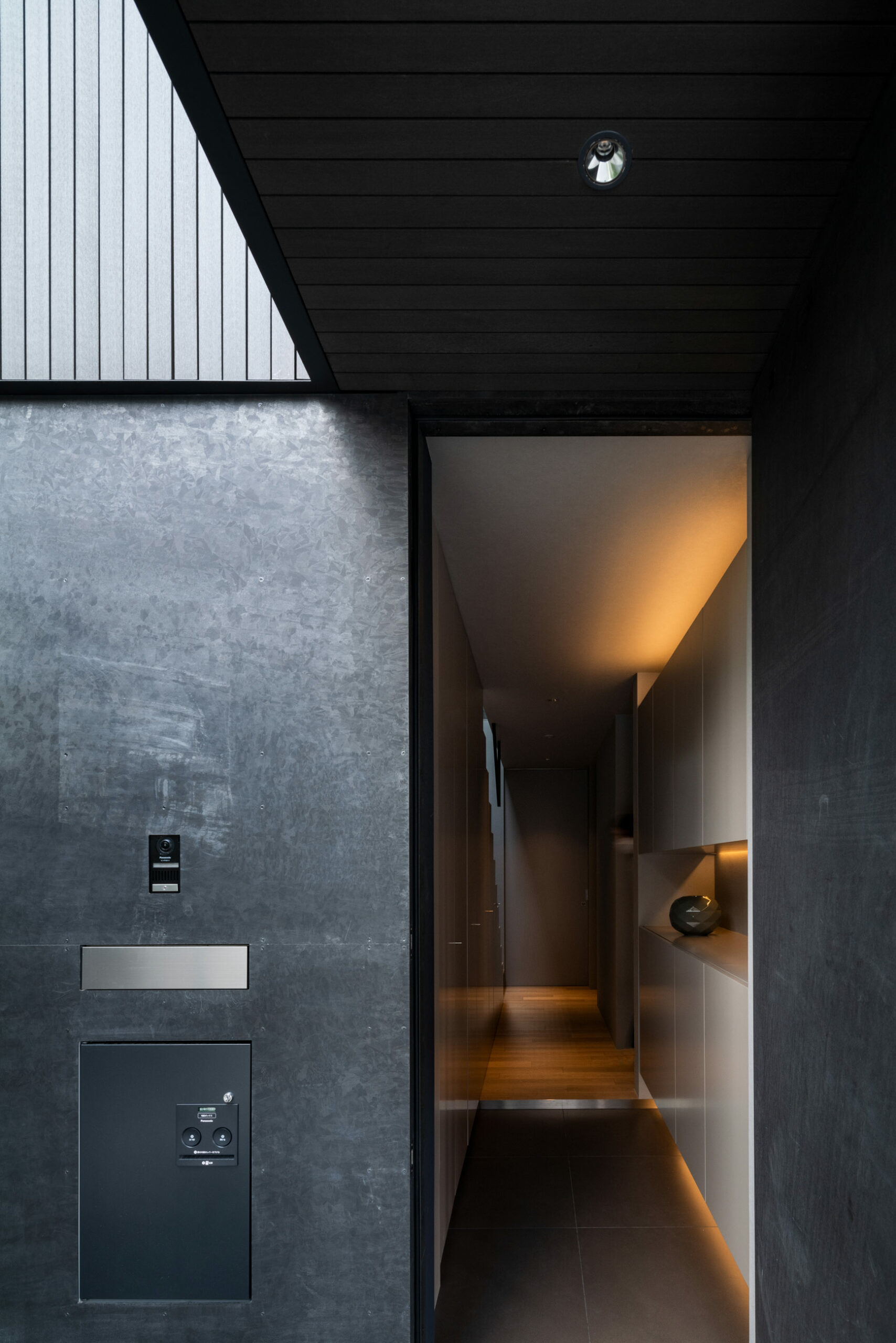 Entrance Laxus House, Photo by Masao Nishikawa
Entrance Laxus House, Photo by Masao Nishikawa
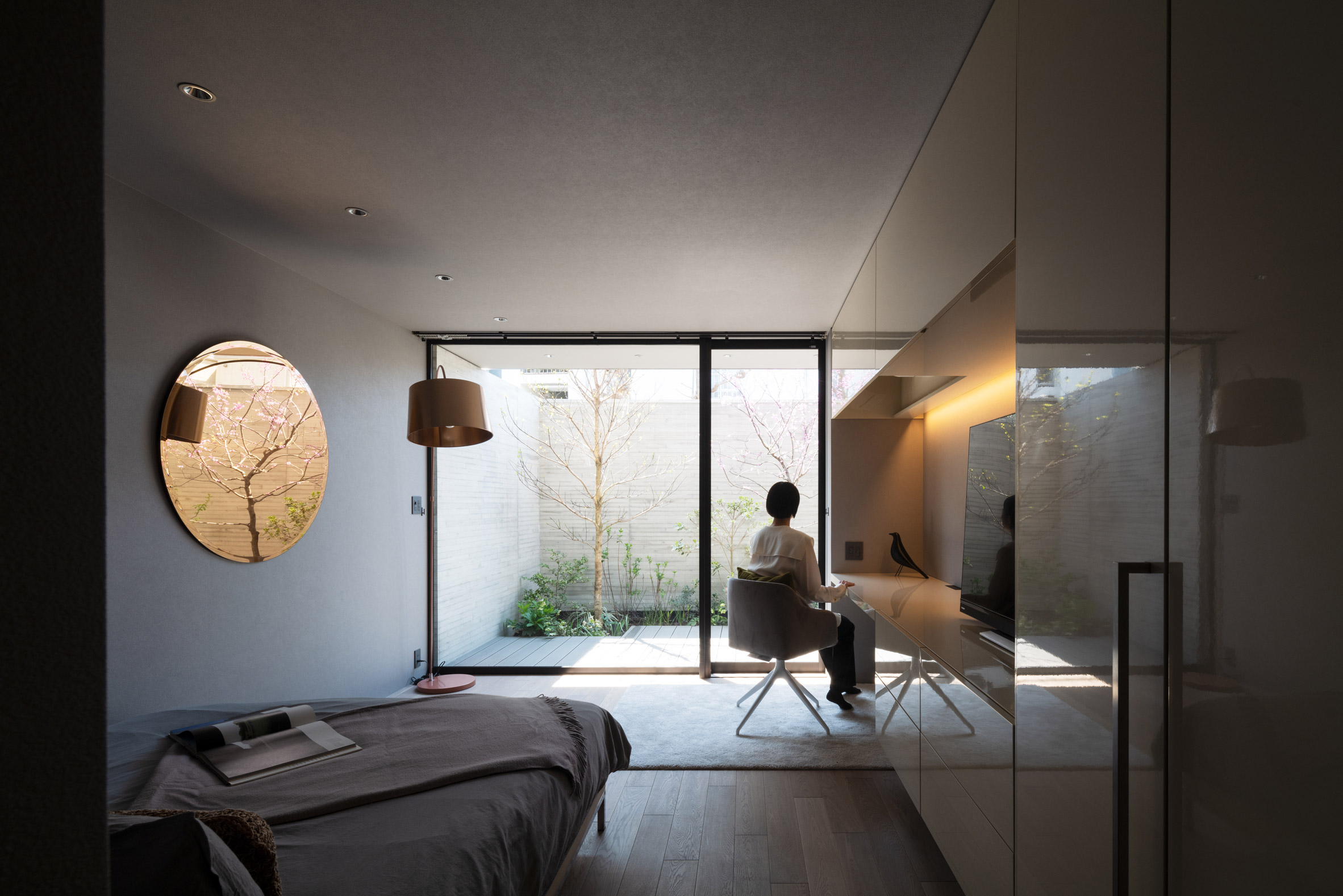 Master bedroom interior Laxus House, Photo by Masao Nishikawa
Master bedroom interior Laxus House, Photo by Masao Nishikawa
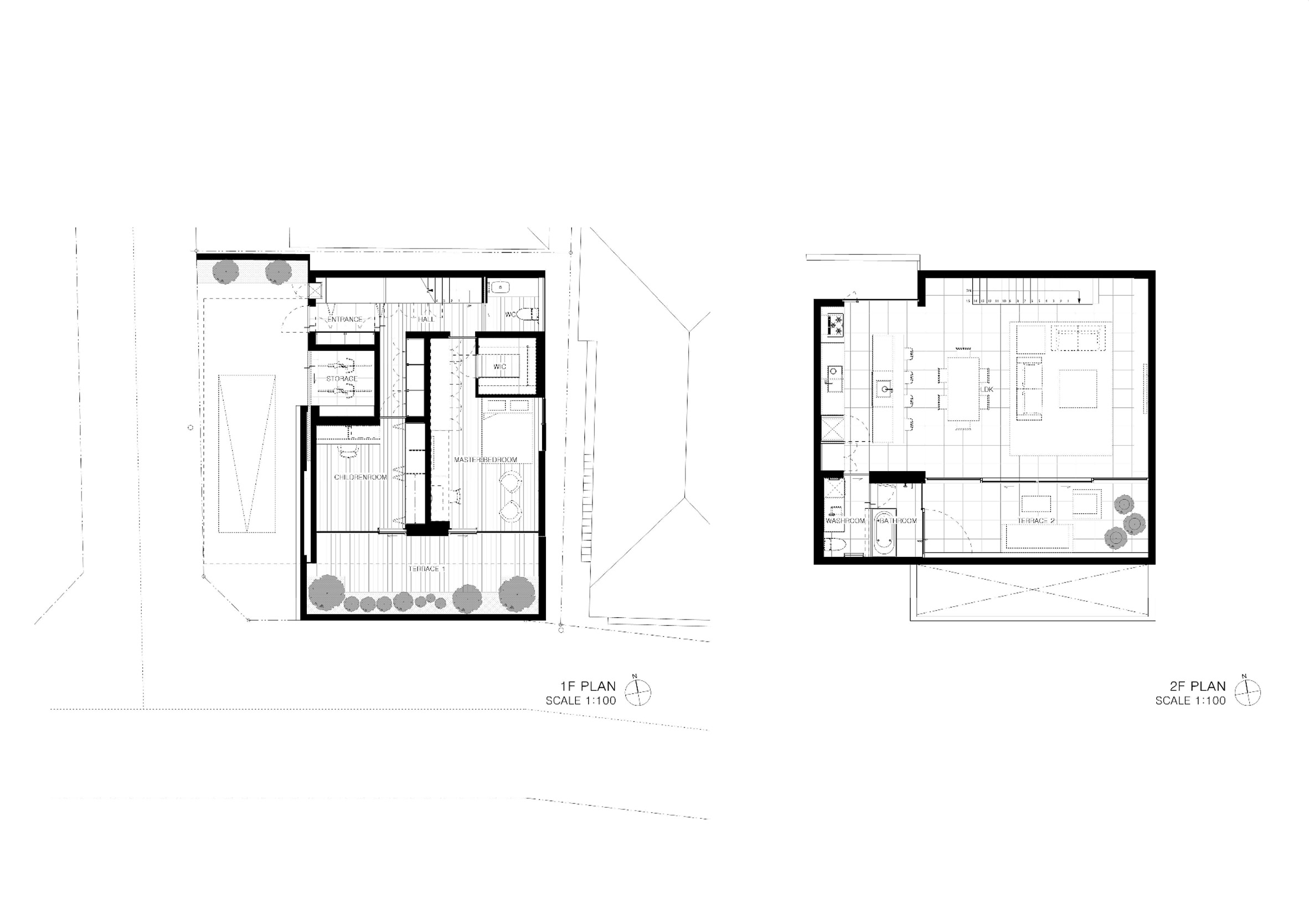 Floor plan Laxus House, Source by Apollo Architects & Associates
Floor plan Laxus House, Source by Apollo Architects & Associates
While on the top floor it functions as a living room, dining room, kitchen, and an outdoor terrace directly connected, the bathroom on this floor also faces the terrace. The terrace on the top floor creates an interesting view by seeing the view of the city and around the house.
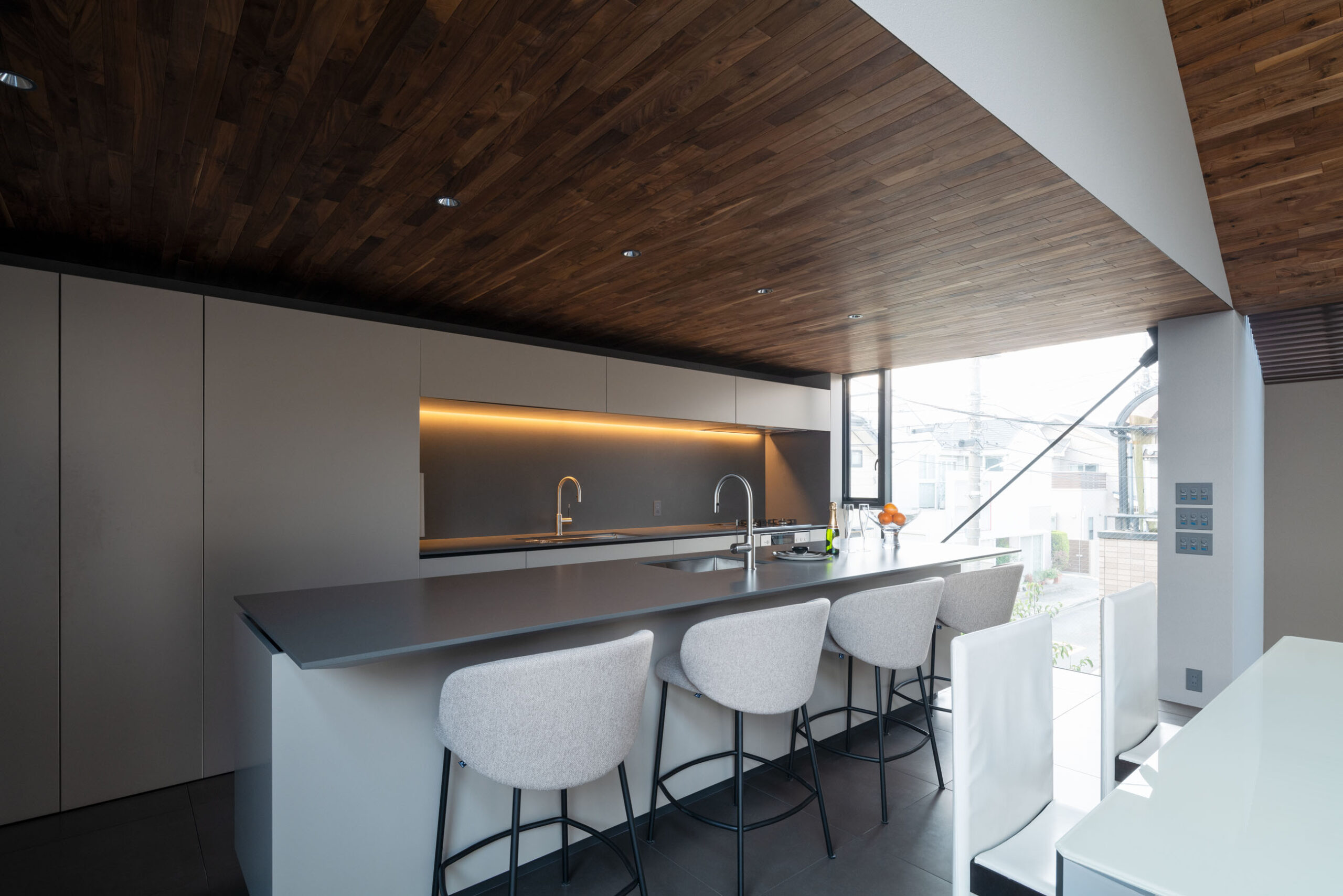 Kitchen interior Laxus House, Photo by Masao Nishikawa
Kitchen interior Laxus House, Photo by Masao Nishikawa
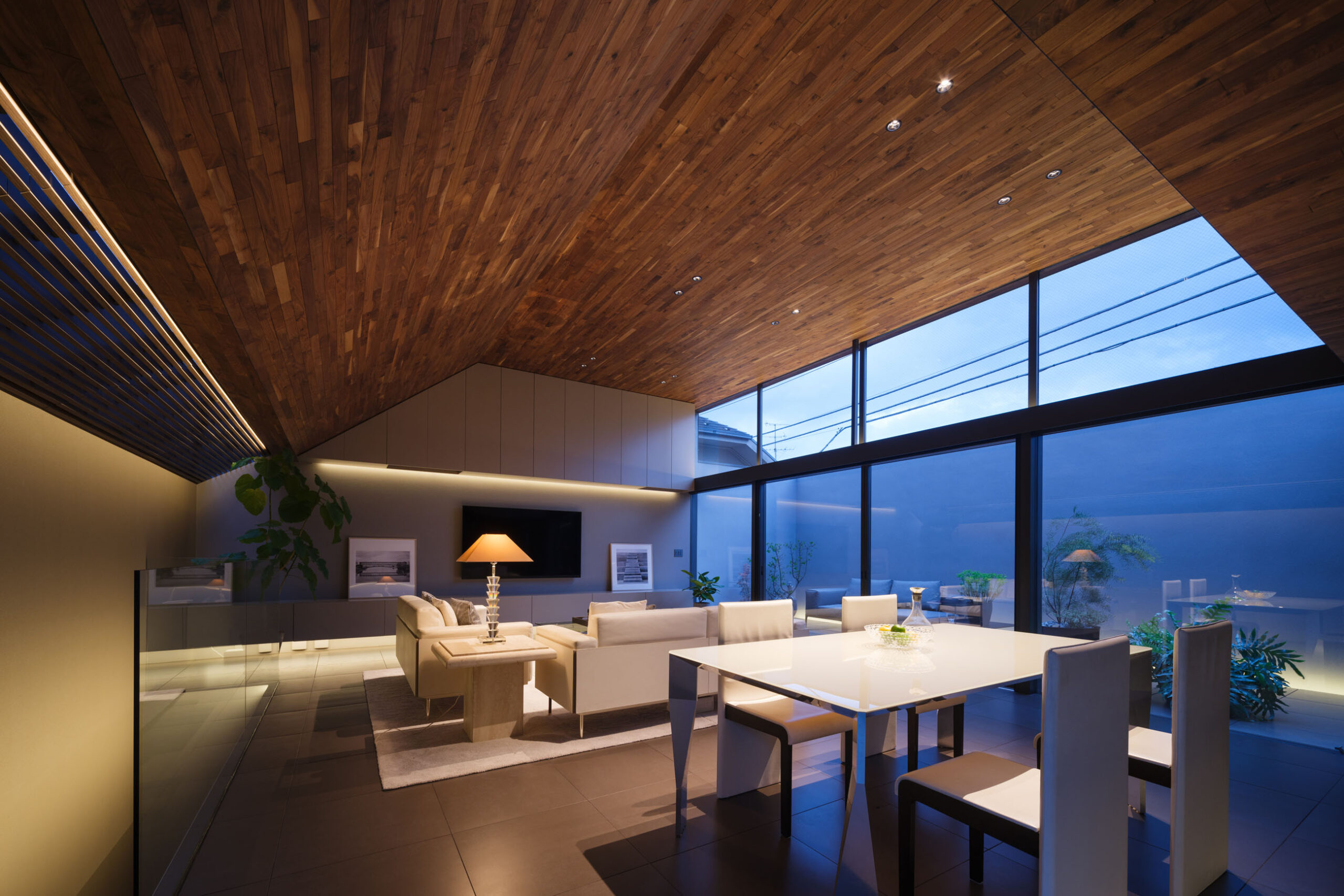 Living room interior Laxus House, Photo by Masao Nishikawa
Living room interior Laxus House, Photo by Masao Nishikawa
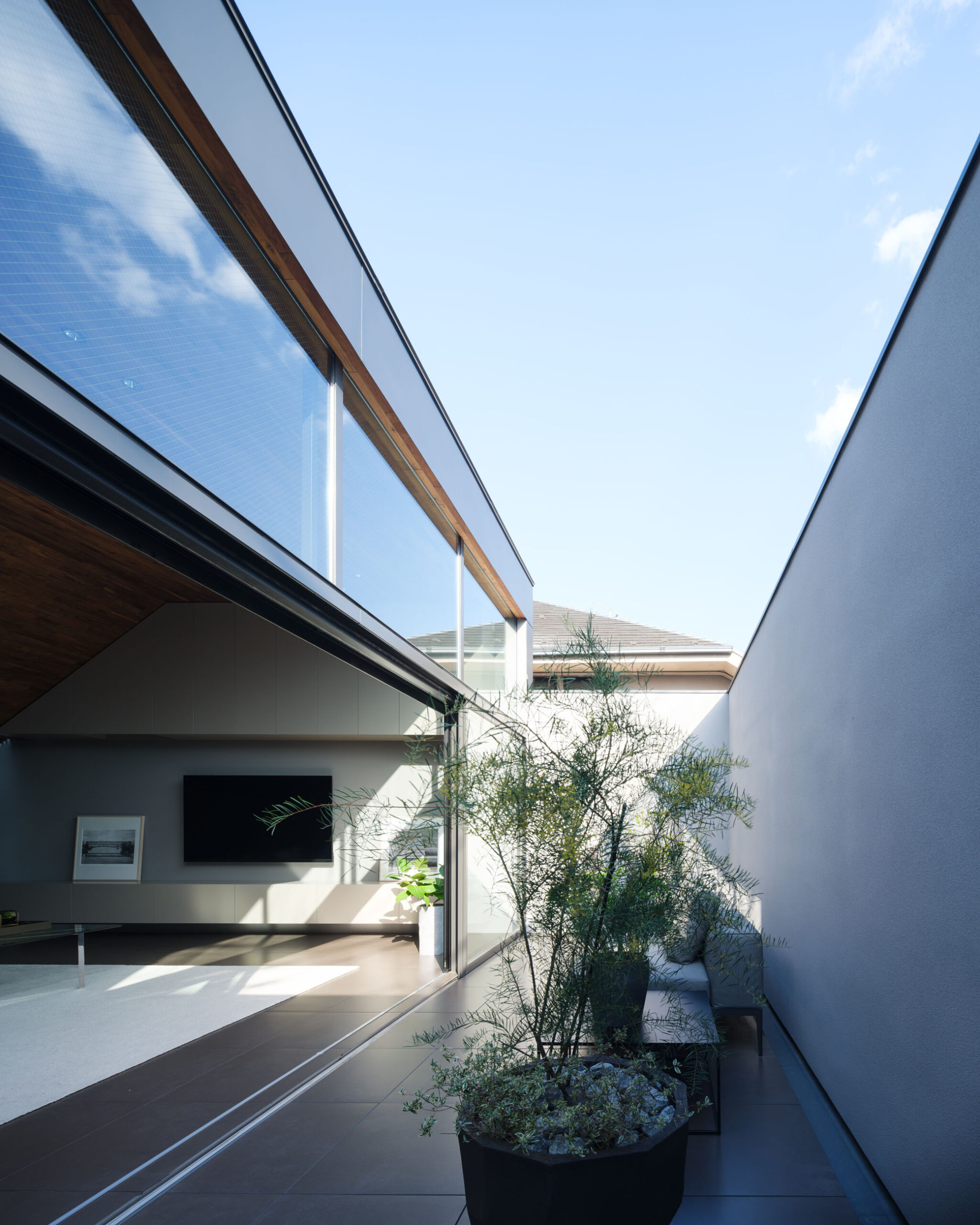 Outdoor terrace Laxus House, Photo by Masao Nishikawa
Outdoor terrace Laxus House, Photo by Masao Nishikawa
A skylight on the stairs can add a sense of space that fills the space with subtle and diffused light at the entrance on the ground floor and the living room upstairs. Not only adding a terrace and skylight, but the interior of this house is also designed with a clean and minimalist concept wrapped in walnut wood on several sides and home furnishings with a contemporary Italian concept, as well as a touch of calm colors make the interior of this house has an elegant atmosphere. At the same time, natural light from a private yard gently fills the interior of this spacious and quiet house.

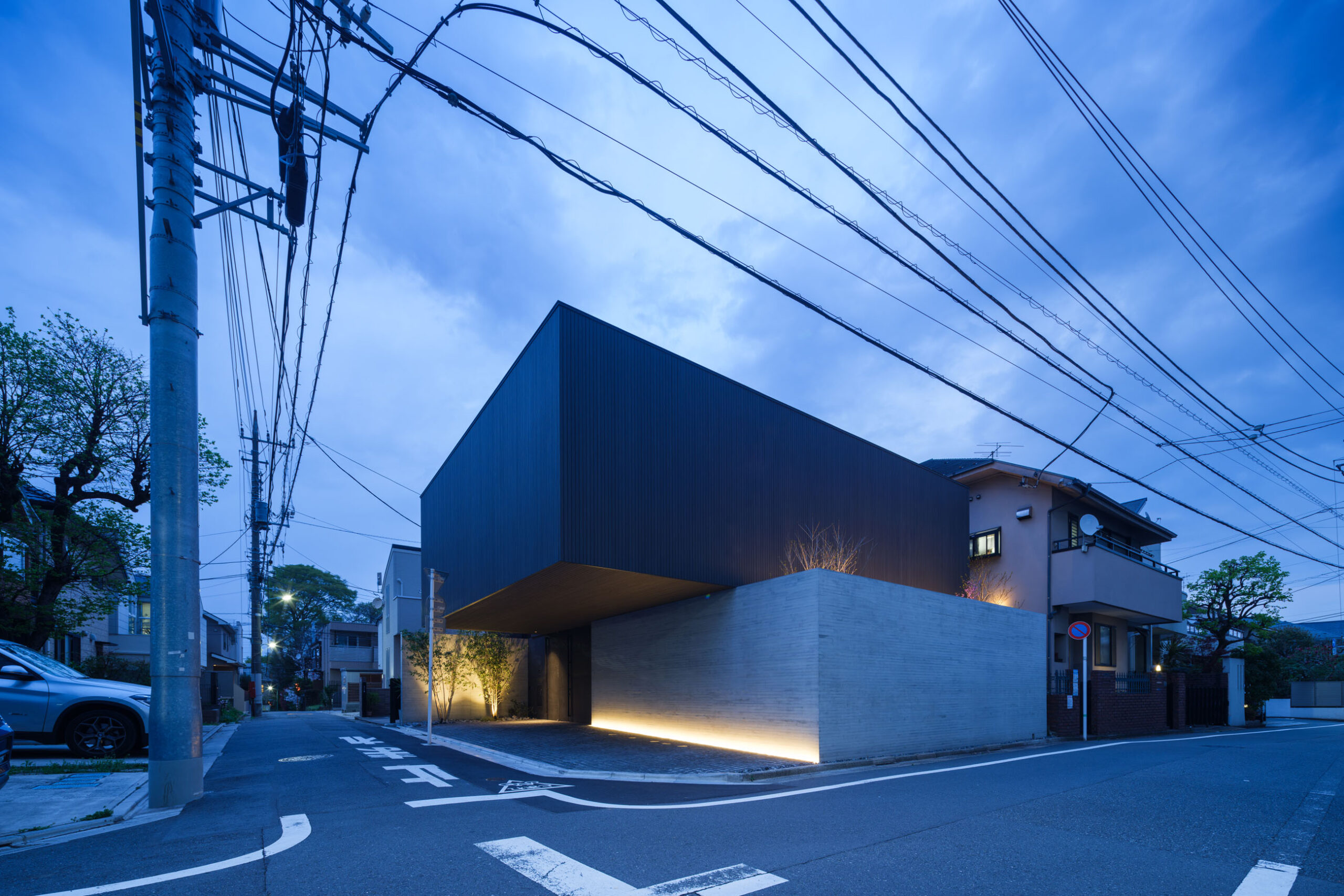


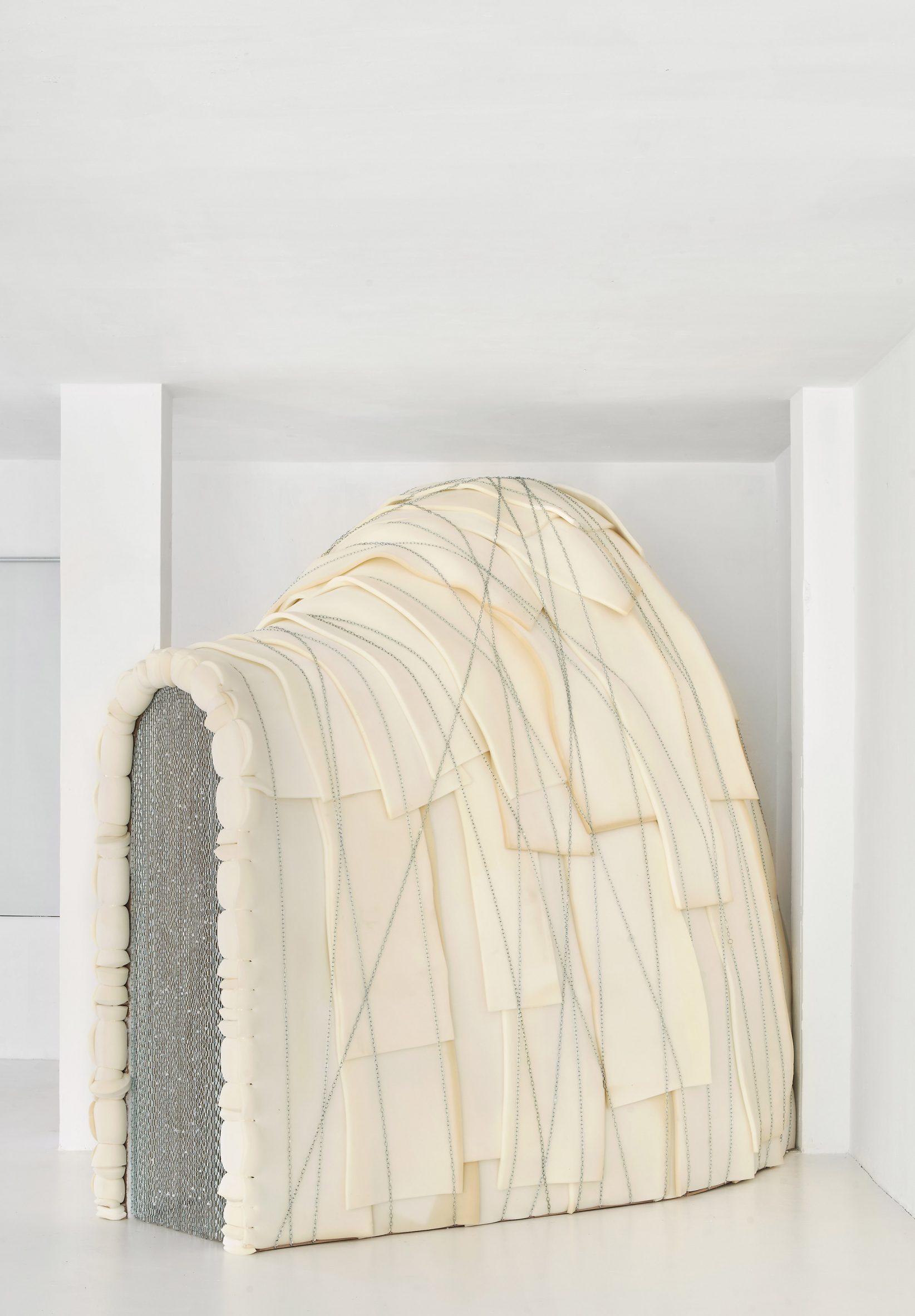



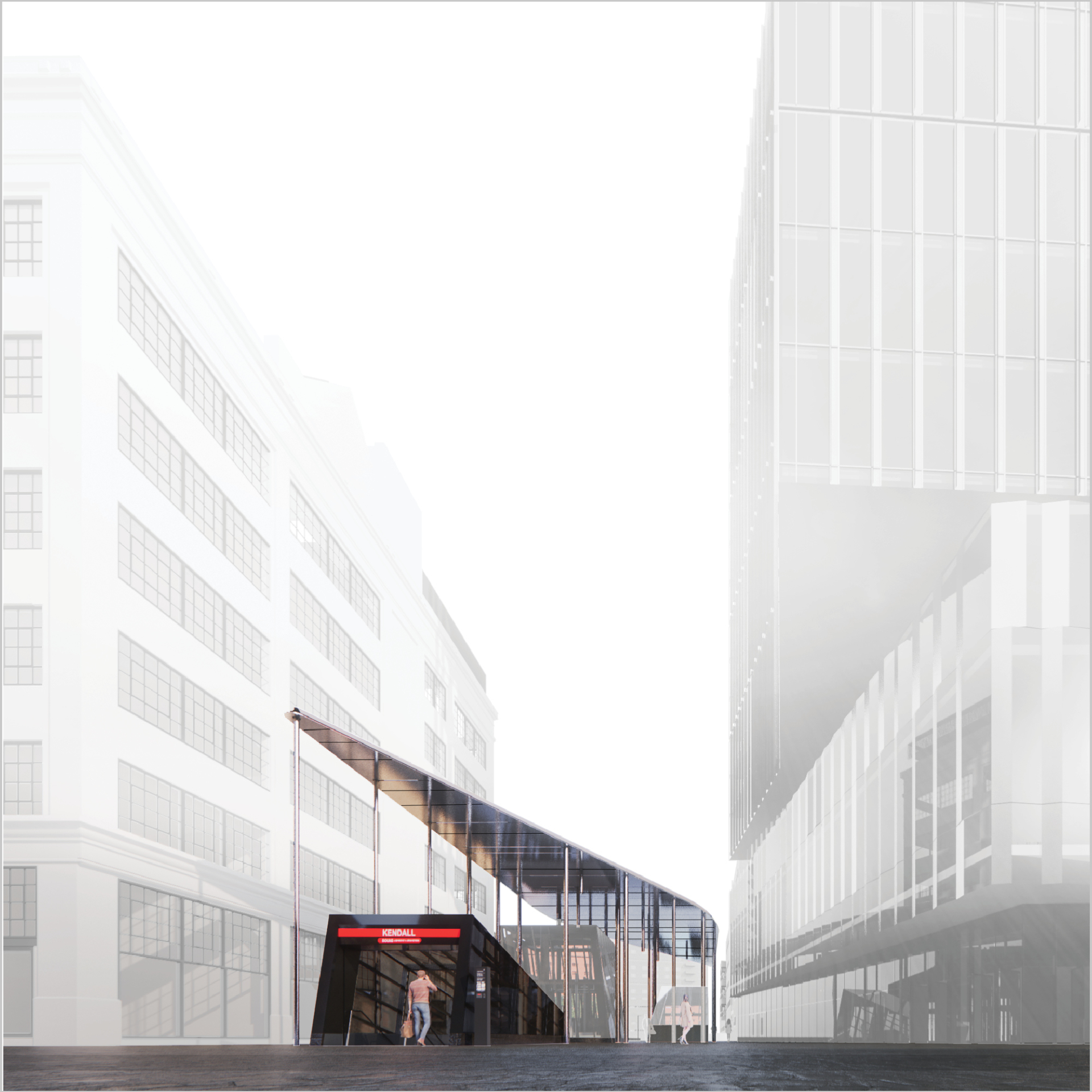

Authentication required
You must log in to post a comment.
Log in