Pink Concrete Mosque Offers Tranquility amidst a Busy Industrial Area in Bangladesh
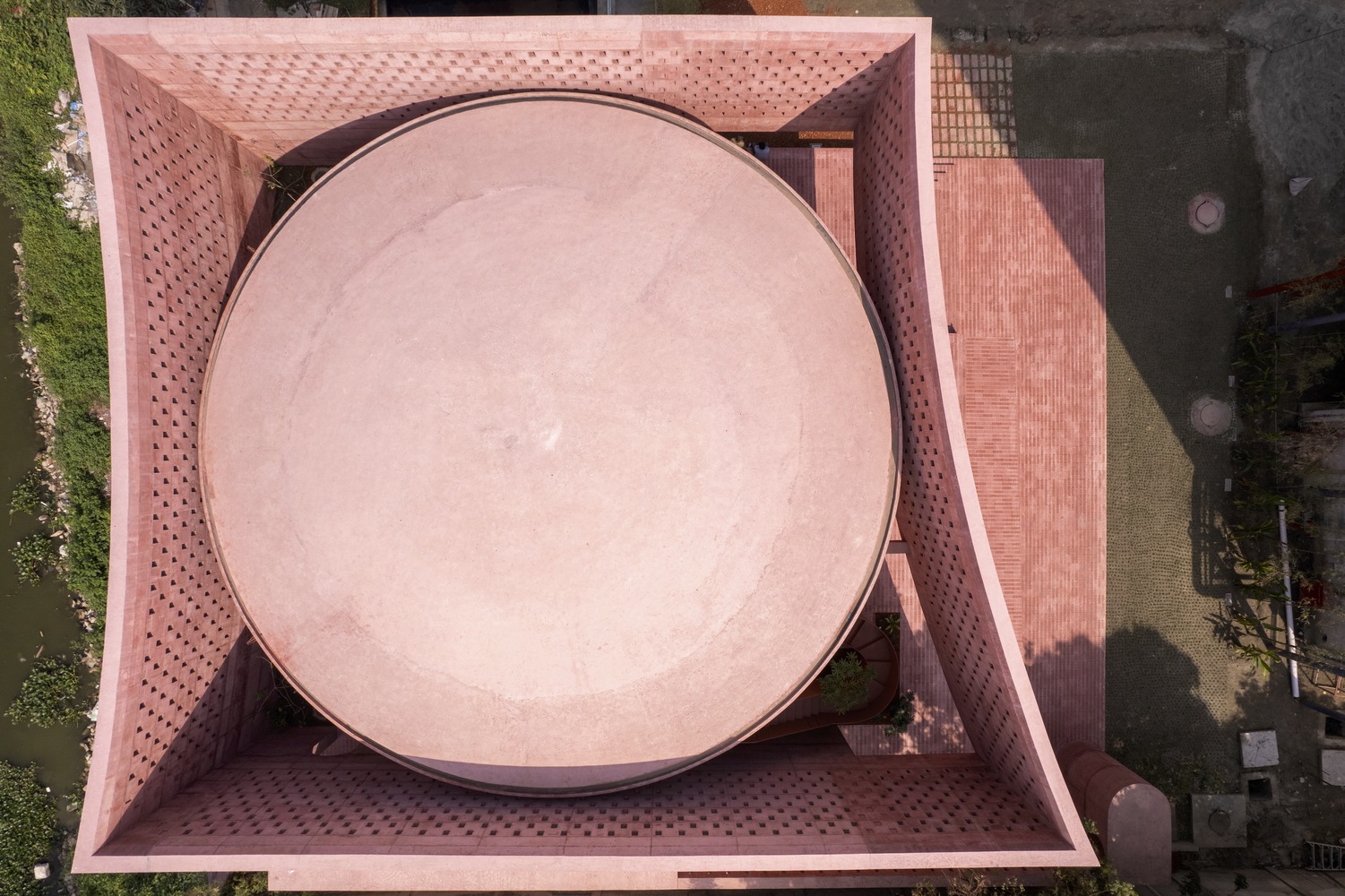
A dusty pink worship house stands out amidst the fast-growing industrial area on the outskirts of Dhaka City. Designed by local architect Studio Morphogenesis, Zebun Nessa, the mosque's name was taken from the name of the land owner's late mother to commemorate her. The mosque was built to be a spiritual and social space for workers.
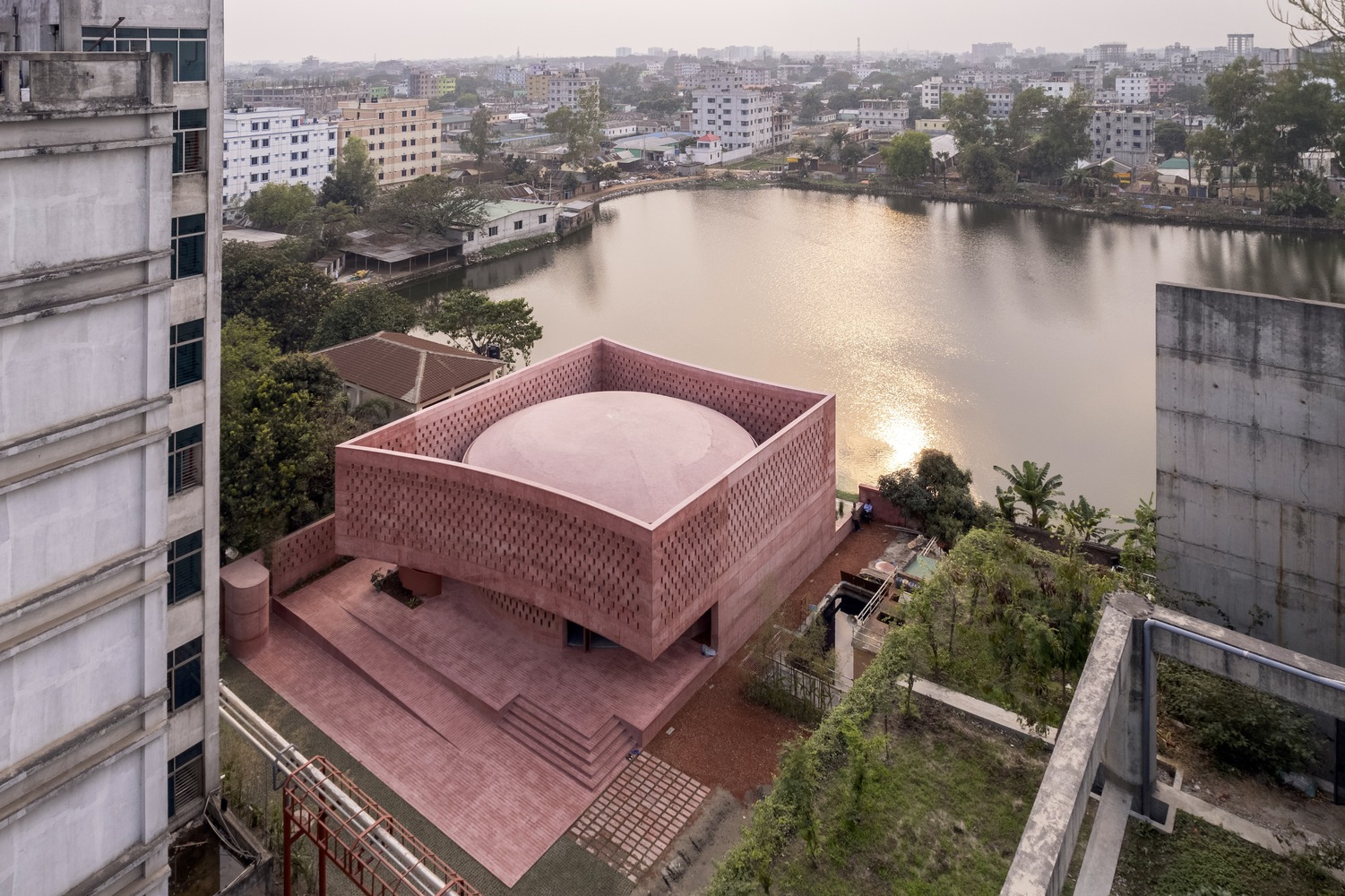 Zebun Nessa Mosque in the middle of a dense industrial area (cr: Asif Salman)
Zebun Nessa Mosque in the middle of a dense industrial area (cr: Asif Salman)
 Combination of a circular volume and a square envelope (cr: Asif Salman)
Combination of a circular volume and a square envelope (cr: Asif Salman)
This unconventional-looking building is a combination of circular geometric volumes surrounded by a square envelope. Both stand on a high plinth designed to anticipate water overflow from the lake next to it during the rainy season. The outer square was pulled towards the outer edges of the east and west, following the shape of the site, so that a slight curve appeared on both sides of the square. Such a configuration leaves four triangular "terraces" at each volume corner. This remaining space is used as a circulation area in the southeast, an entrance in the northeast, and gardens in the remaining two corners.
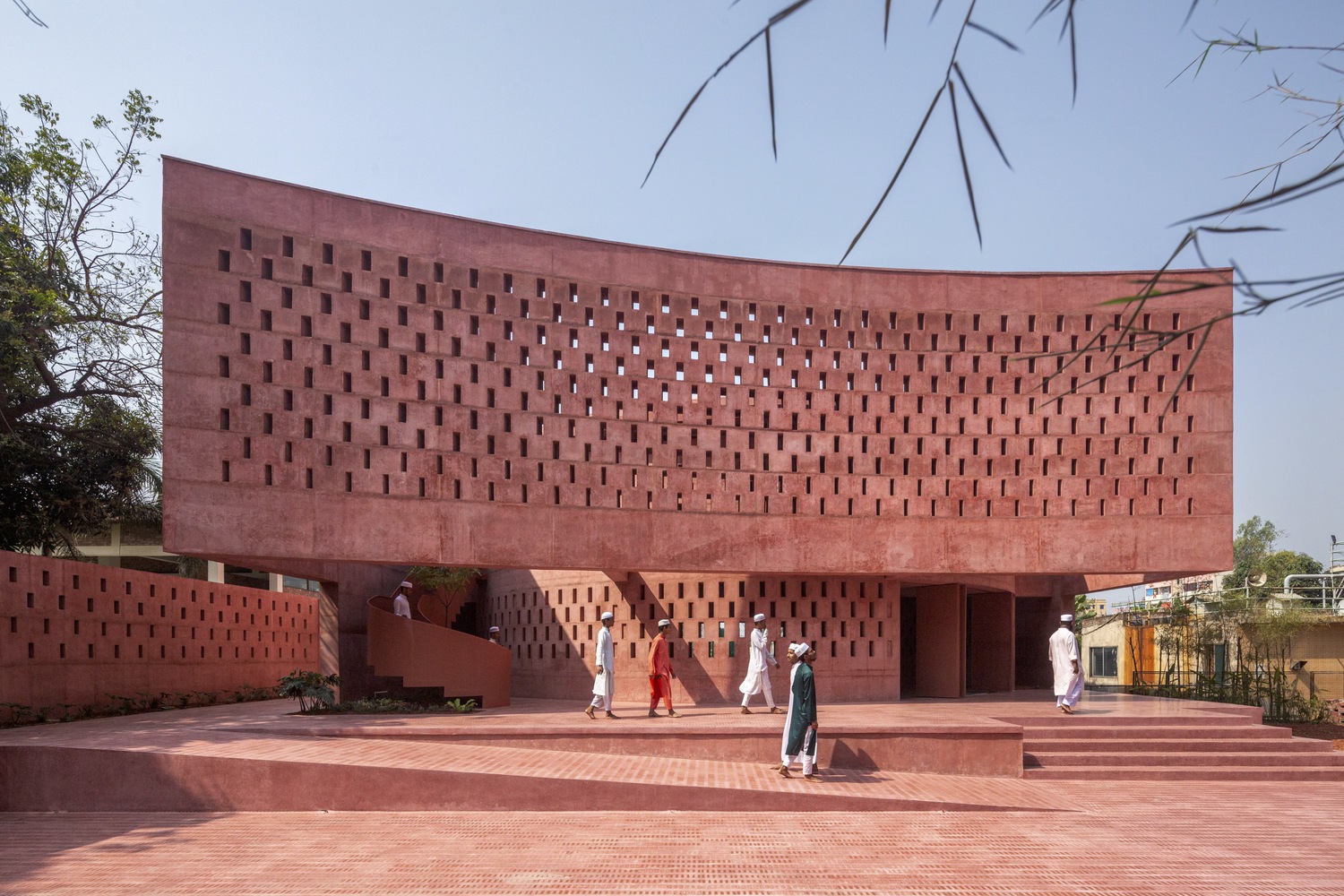 Elevated plinth (cr: Asif Salman)
Elevated plinth (cr: Asif Salman)
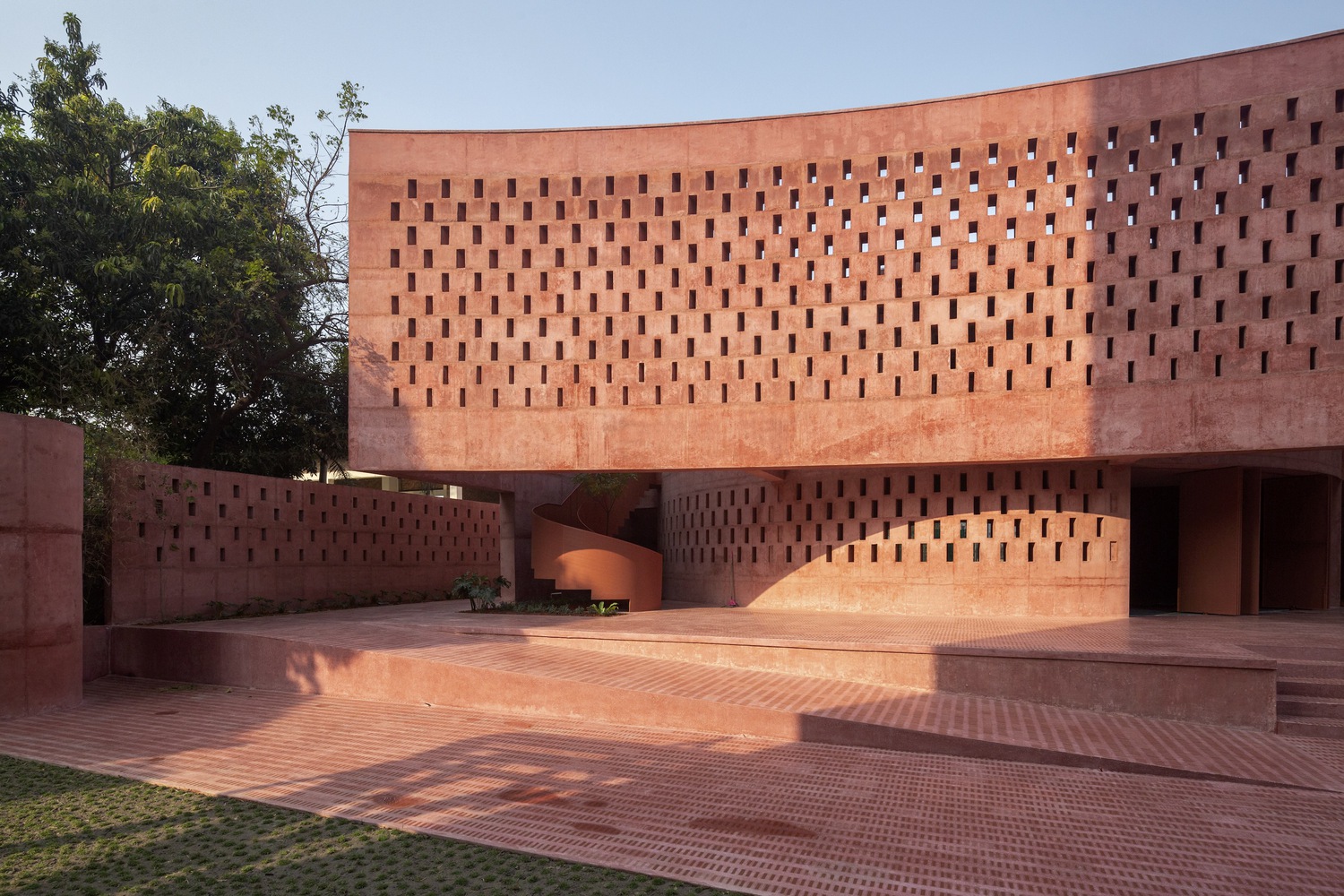 Porous walls (cr: Asif Salman)
Porous walls (cr: Asif Salman)
This raw monolithic pink concrete building is designed to breathe. Yes, all sides have “breathing pores,” providing air to pass through the doors and vents. The openings also include a wide arch towards the pool, allowing cool, moist air from the water body right next to the site. This mosque seems to be a refreshing oasis to soothe workers' souls who come to rest and meditate.
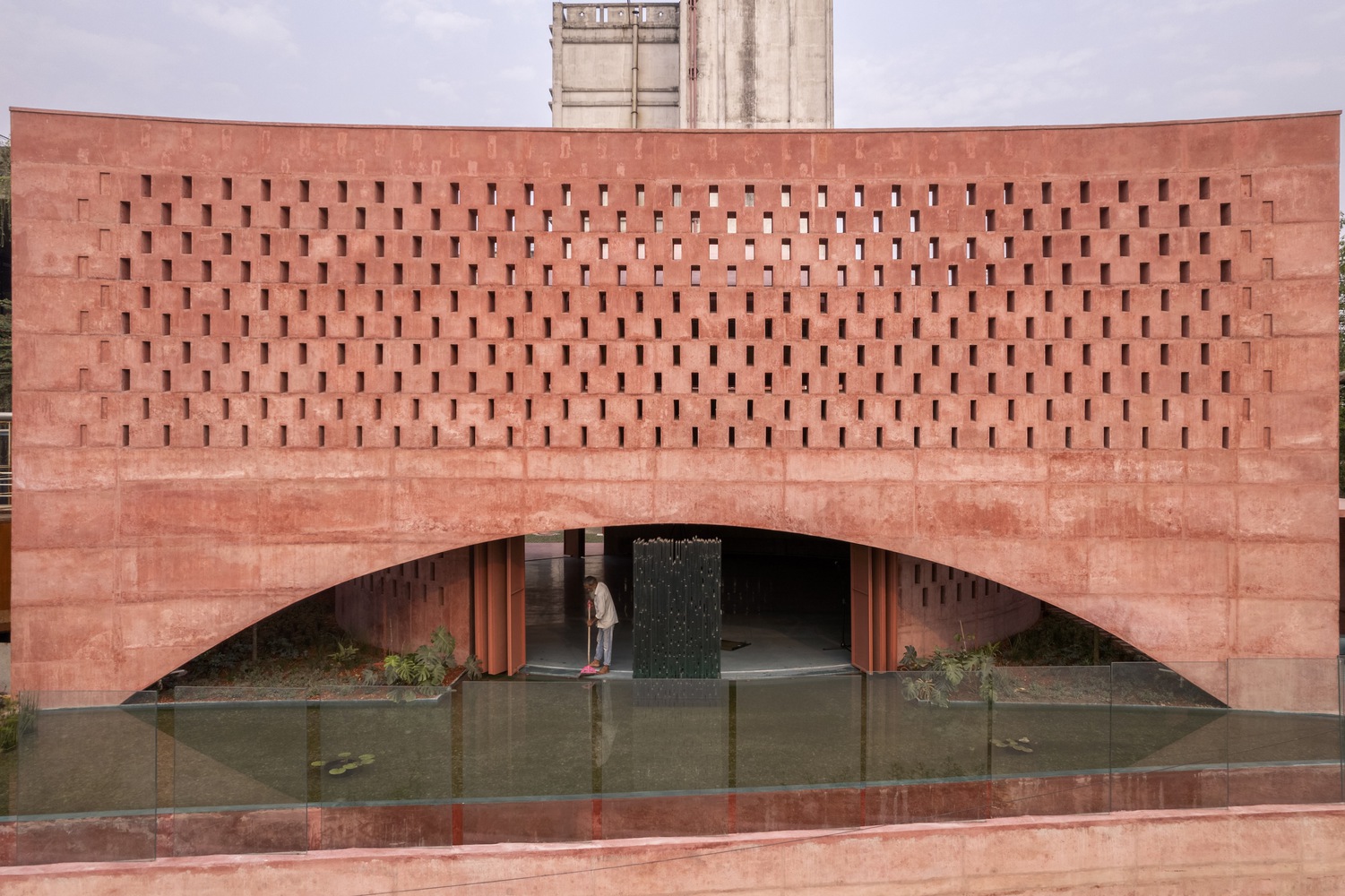 Wide arch towards the pool (cr: Asif Salman)
Wide arch towards the pool (cr: Asif Salman)
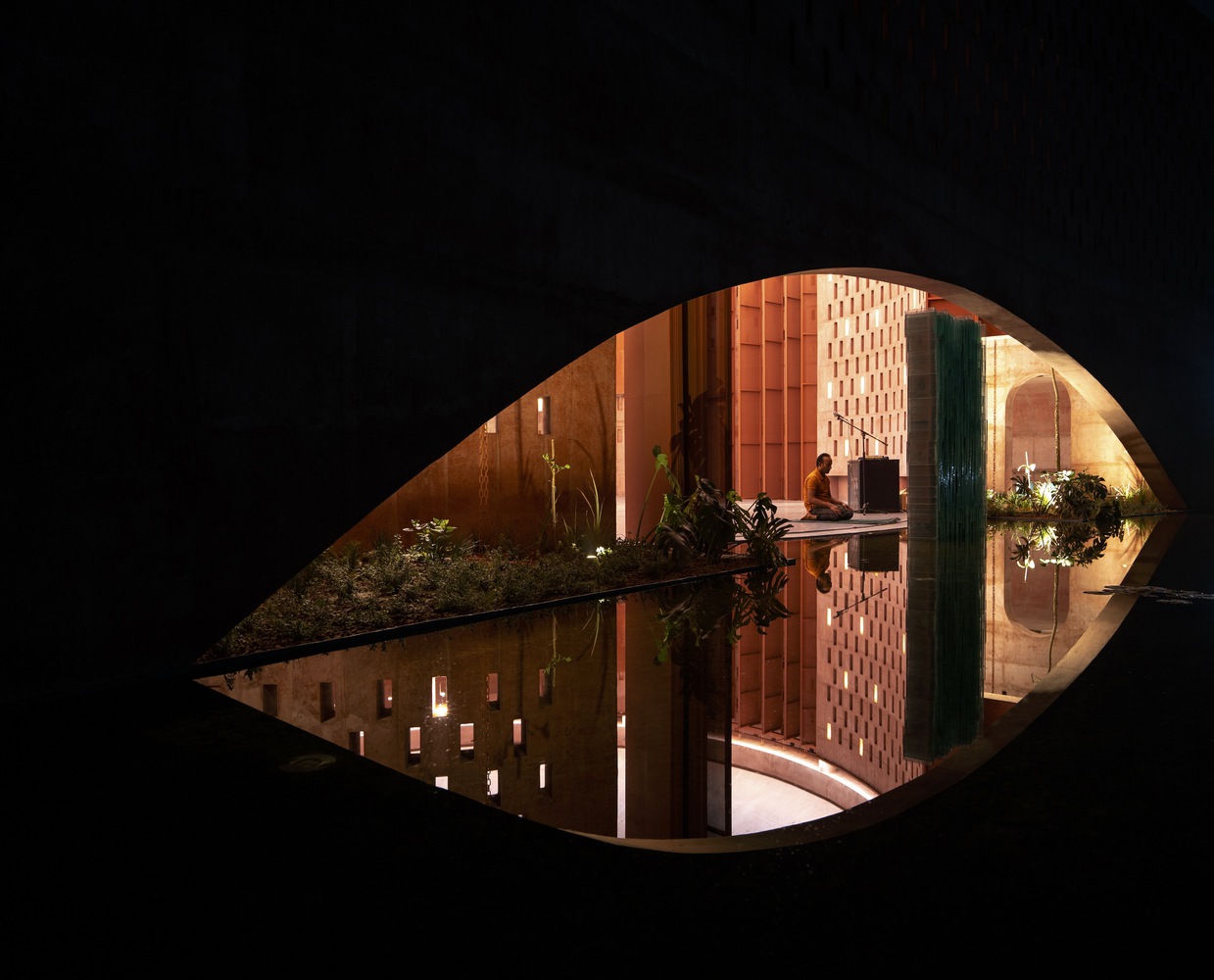 Serene atmosphere (cr: Asif Salman)
Serene atmosphere (cr: Asif Salman)
Viewed from inside, small square voids in the walls catch rays of light that fall and reflect on the turquoise interior floor. The lighting from these ventilations resembles the lanterns hung in old mosques. The tranquility inside is further enhanced by a floating dome supported only by circular beams, resulting in a spacious, column-free interior.
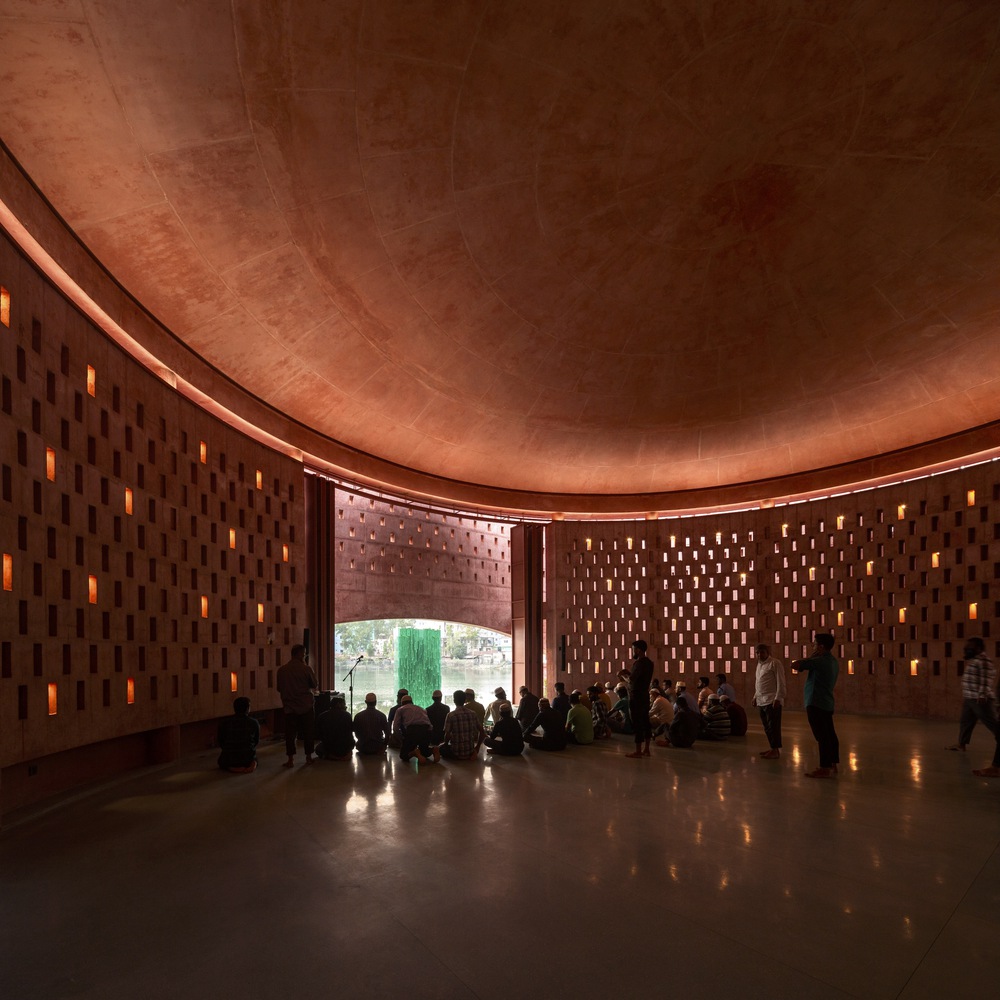 The lighting resembles hanging lanterns (cr: Asif Salman)
The lighting resembles hanging lanterns (cr: Asif Salman)
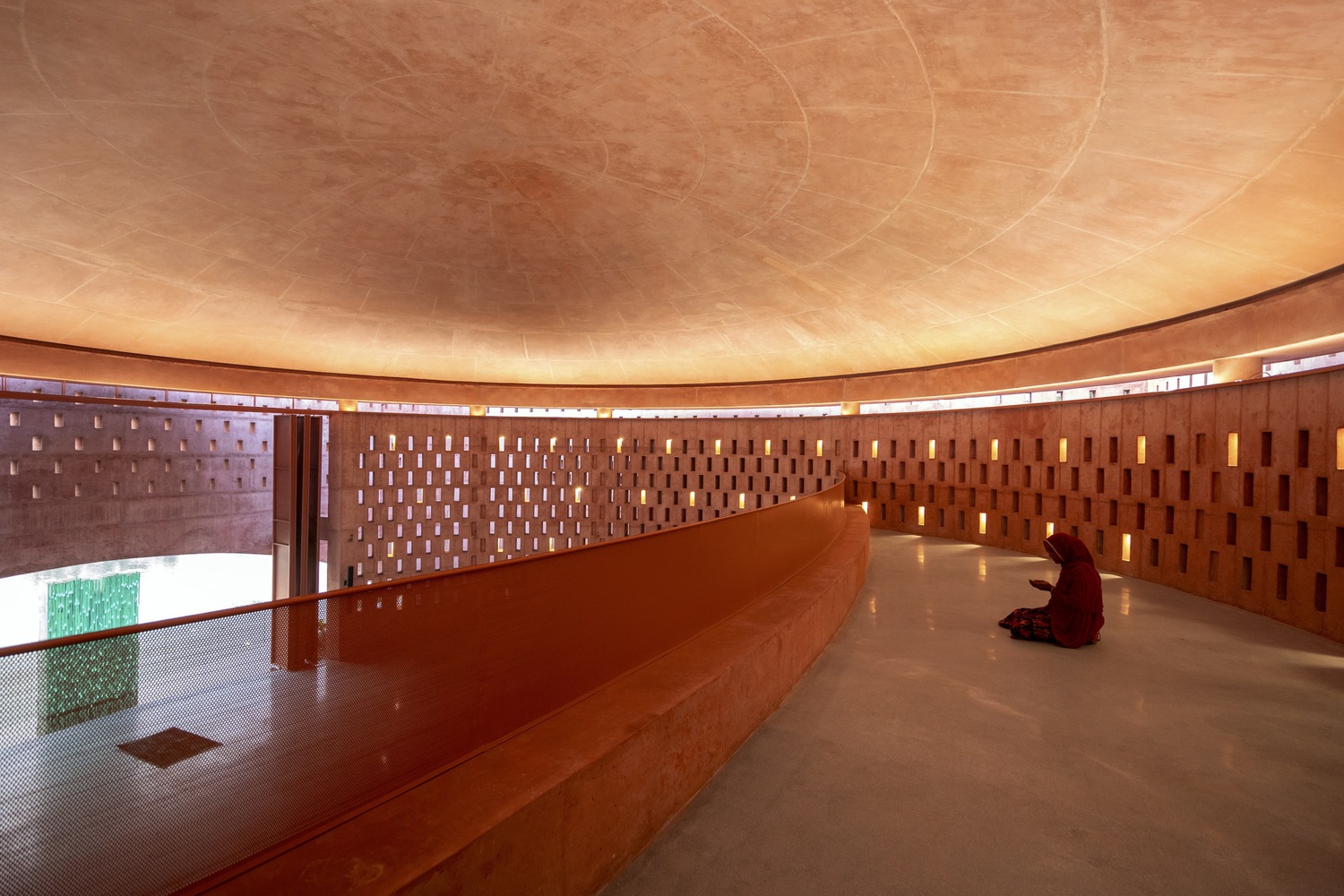 Column-free interior (cr: Asif Salman)
Column-free interior (cr: Asif Salman)
Unlike conventional mosque buildings, the qibla—the direction of Muslim worship—here is defined by a wide curved opening towards the reflective pool. The mihrab—the place for the leader of worship—is marked by a transparent glass board handcrafted on-site in a shallow pool that seems to continue the lake.
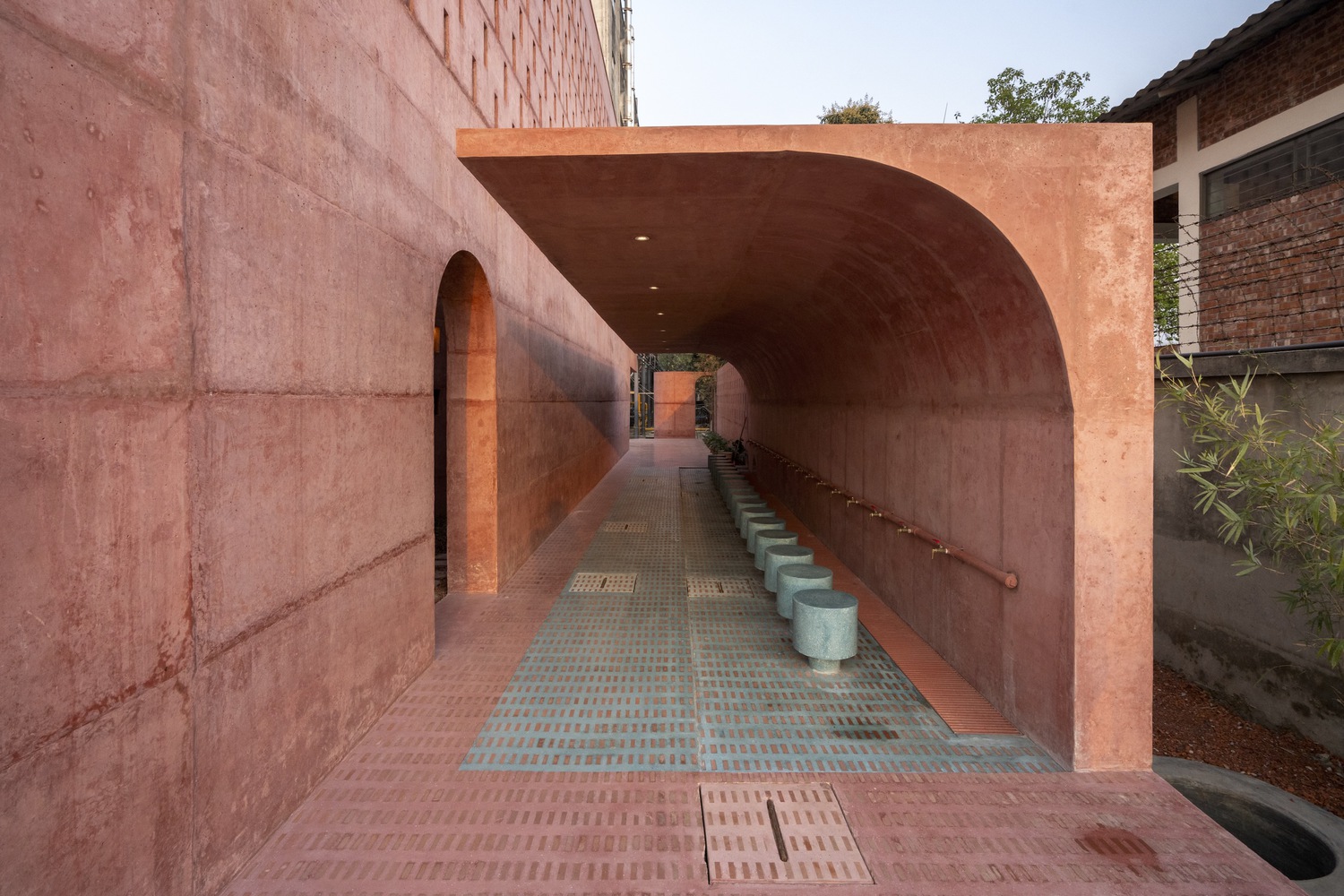 The ablution area (cr: Asif Salman)
The ablution area (cr: Asif Salman)
On the outside of the square, an ablution area is provided to accommodate the needs of Muslims to wash themselves before worship. The use of turquoise color, which is different from the remaining earth-pink outdoor flooring, emphasizes the wet area's boundaries. Wastewater used for purification is recycled and reused for watering plants.
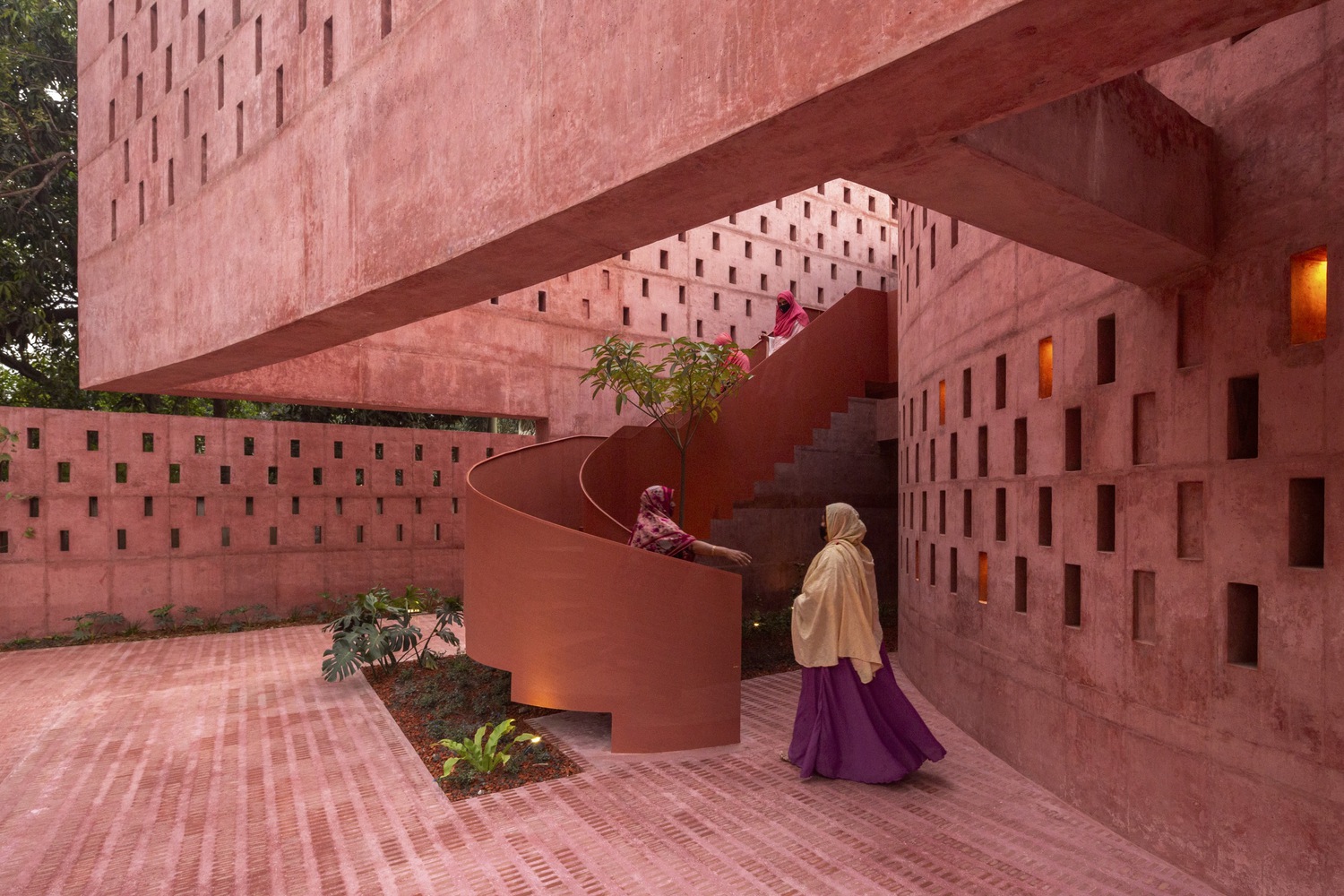 Metal staircase (cr: Asif Salman)
Metal staircase (cr: Asif Salman)
Like other mosques, women's areas are provided separately on a narrow, crescent-shaped mezzanine floor that can only be accessed via metal stairs. Beside the stairs, a Chhatim tree was planted and is expected to scent the surroundings when it is in full bloom.





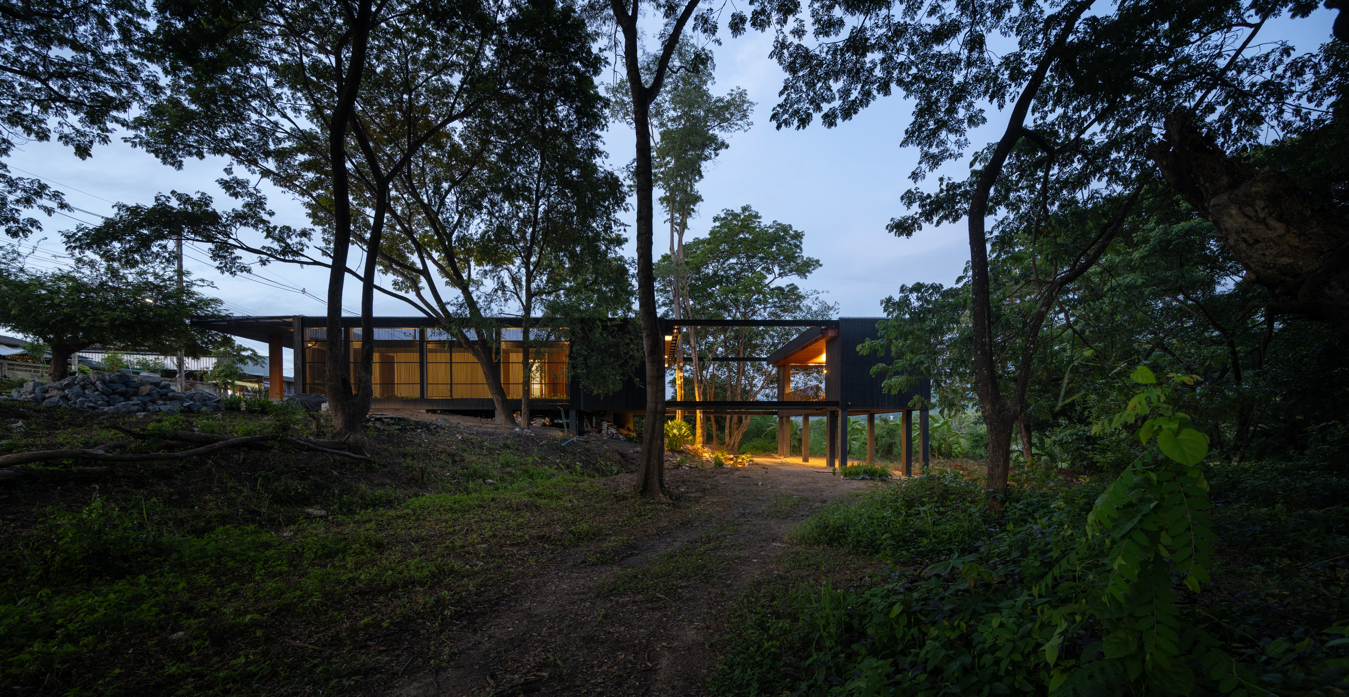

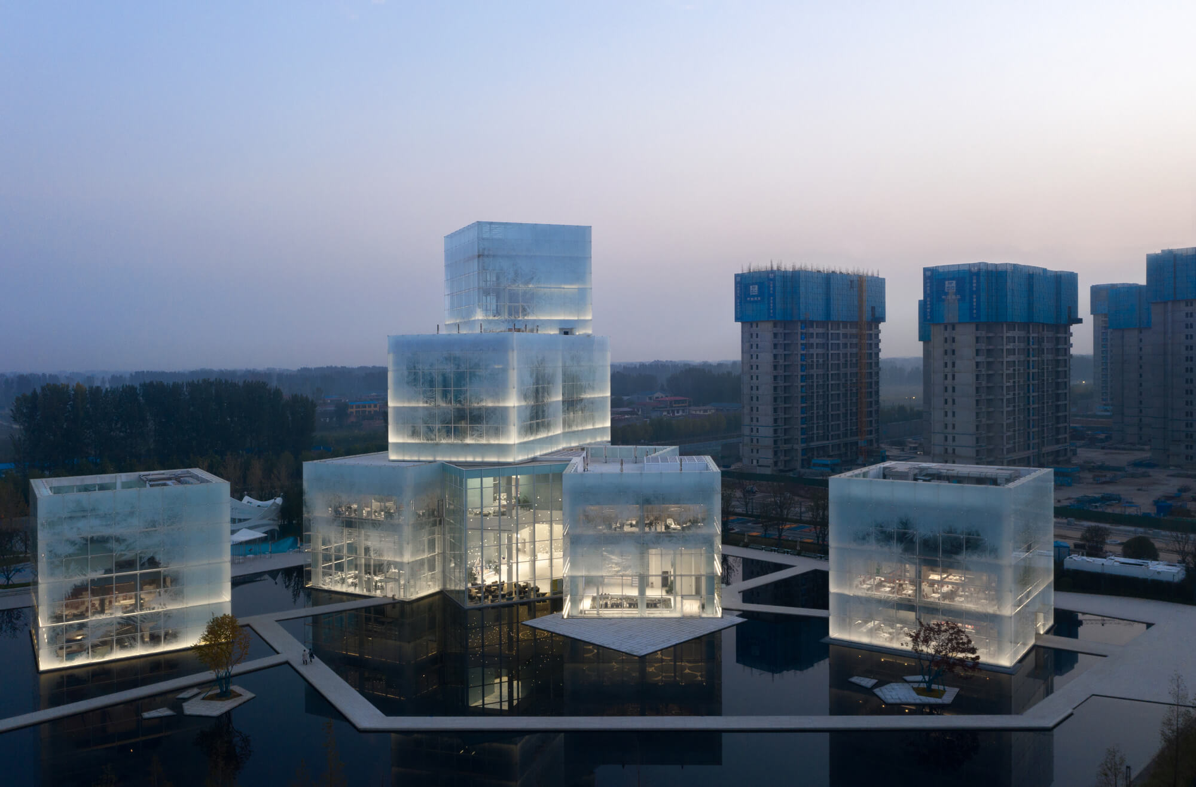
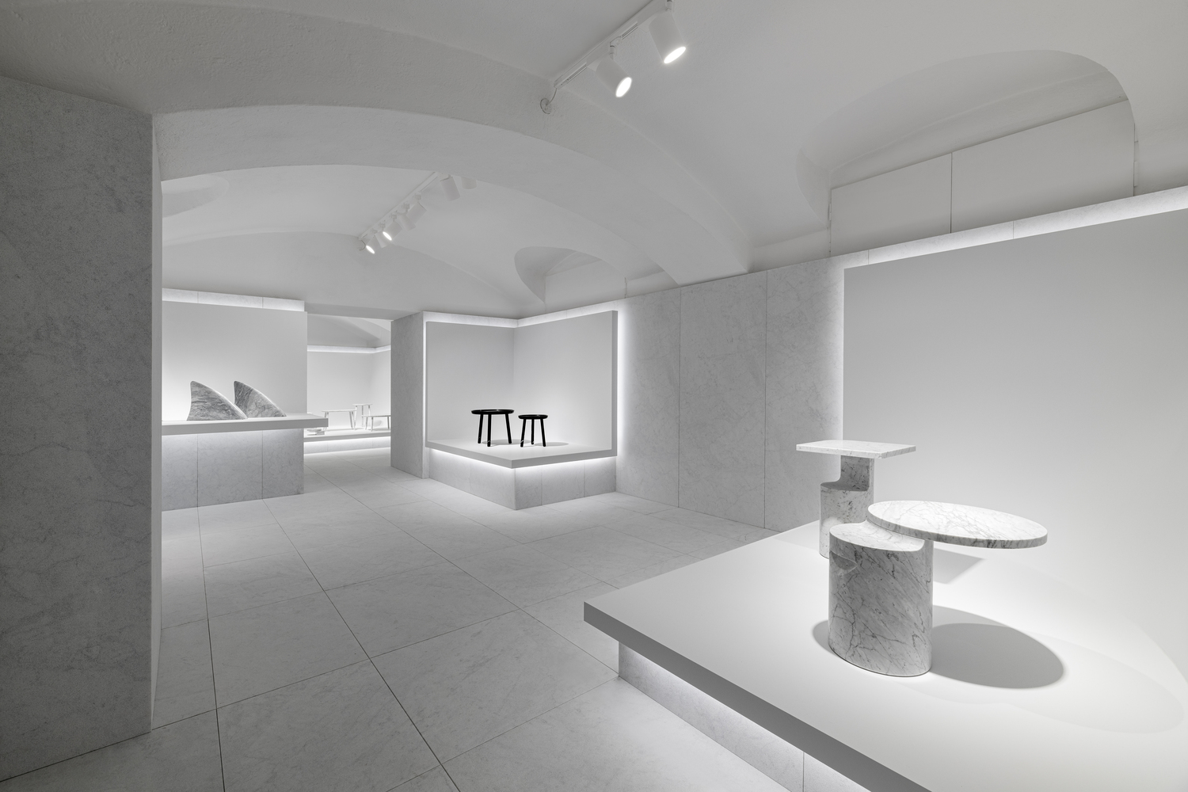
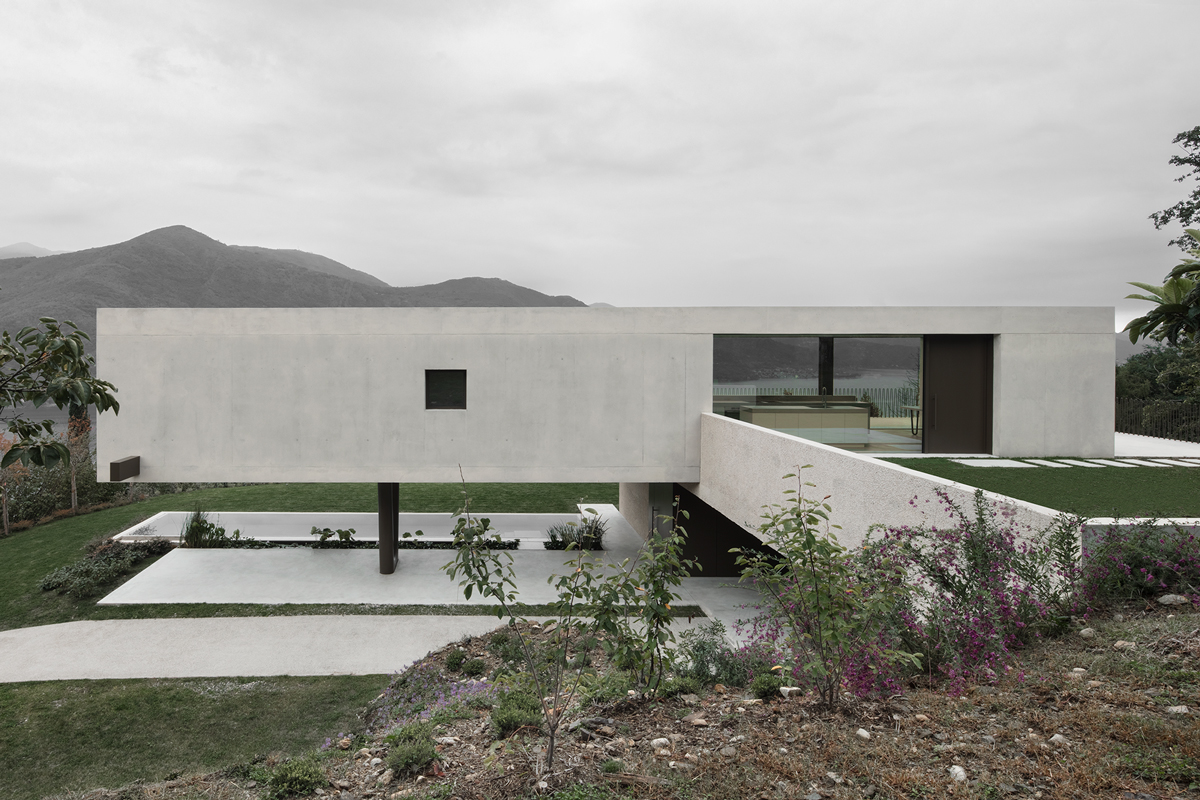
Authentication required
You must log in to post a comment.
Log in