Five Memories of Indonesian Architect Franky Simanjuntak
Indonesia grieves the loss of its great architect. Franky Parulian Simanjutak or Franky Simanjutak is an Indonesian architect born on June 27, 1981 in Bagansiapiapi, Riau Province. Successfully earned his architecture degree from the University of North Sumatra, Medan in 2005. In the process of becoming the architect we know him today, there is one thing that underlies his architectural approach, namely when on Nias Island from 2006 to 2013 he provided village assistance based on community empowerment and participated in the reconstruction and rehabilitation of Nias Island after it was devastated by the earthquake in December 2005 and March 2006. Known as a figure concerned about building design that applies Neo-Vernacular architecture and displays elements of local cultural locality. For this reason, he founded a community of Indonesian Vernacular Architecture Activists (AVI) which focuses on preserving vernacular architecture in Indonesia.
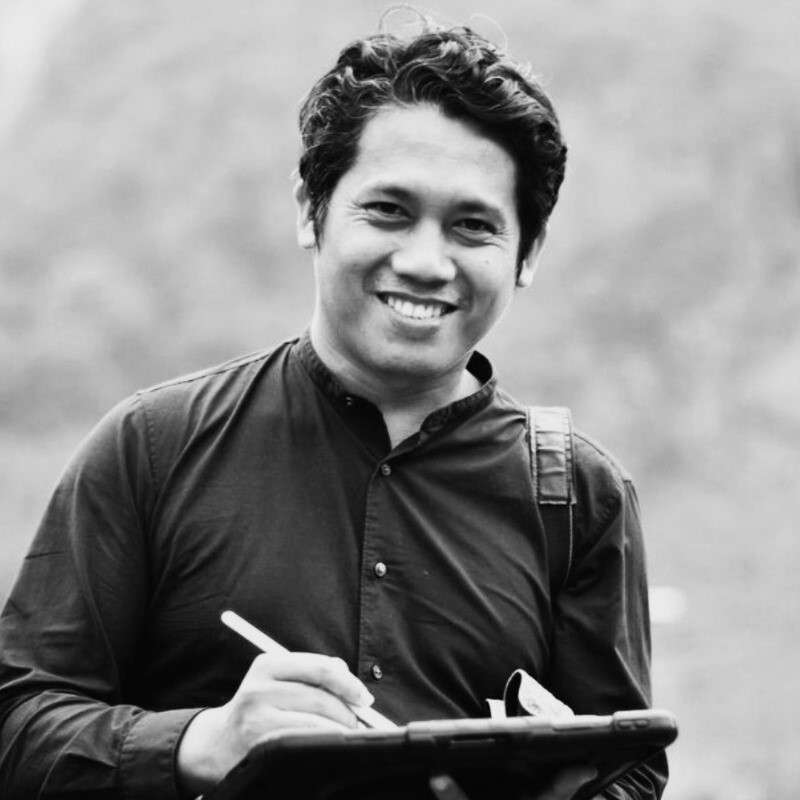 Franky Simanjutak’s Potrait (cr: Cavatinastudio)
Franky Simanjutak’s Potrait (cr: Cavatinastudio)
He established his own studio called Cavatinastudio, which is based in Medan. In addition to being interested in architectural science, design, and the like, Franky also has an interest in photography. Experienced in being directly involved in educational projects such as the construction of universities, university hospitals, social and community projects such as the reconstruction and rehabilitation project due to the major earthquake on Nias Island, and commercial and private projects such as restaurants, clinics, houses, and churches. The designs produced by Franky have their own building characteristics which are designed with the application of Neo-Vernacular architecture adopted from the local area such as local history, traditional house typology, philosophy, contextual with the surrounding nature, local wisdom, cultural elements and ornaments. Here are five design works from Franky Simanjutak which are reviewed briefly:
KAKR Buluh Awar
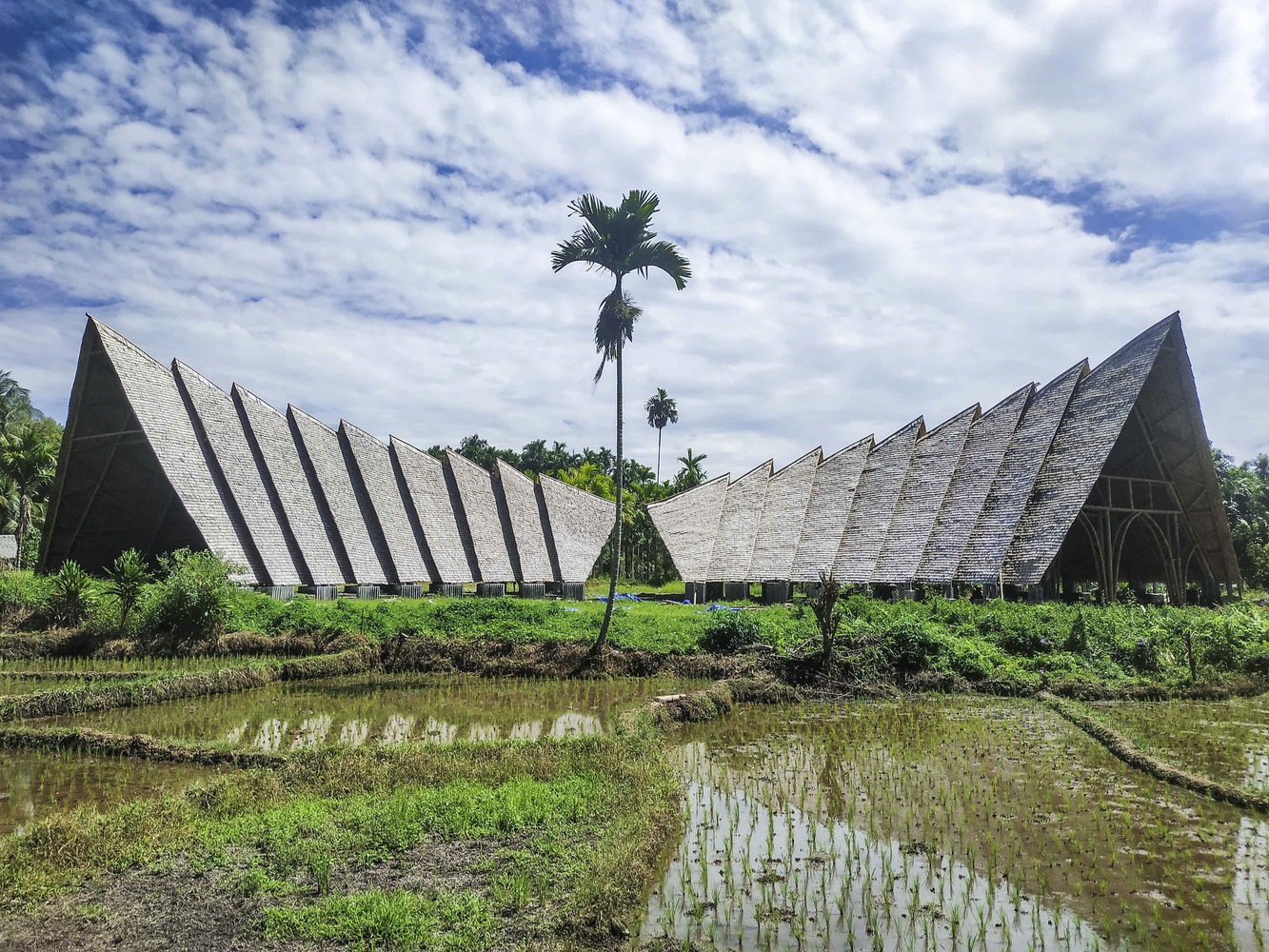 KAKR Buluh Awar by Franky Simanjutak (cr: Cavatinastudio)
KAKR Buluh Awar by Franky Simanjutak (cr: Cavatinastudio)
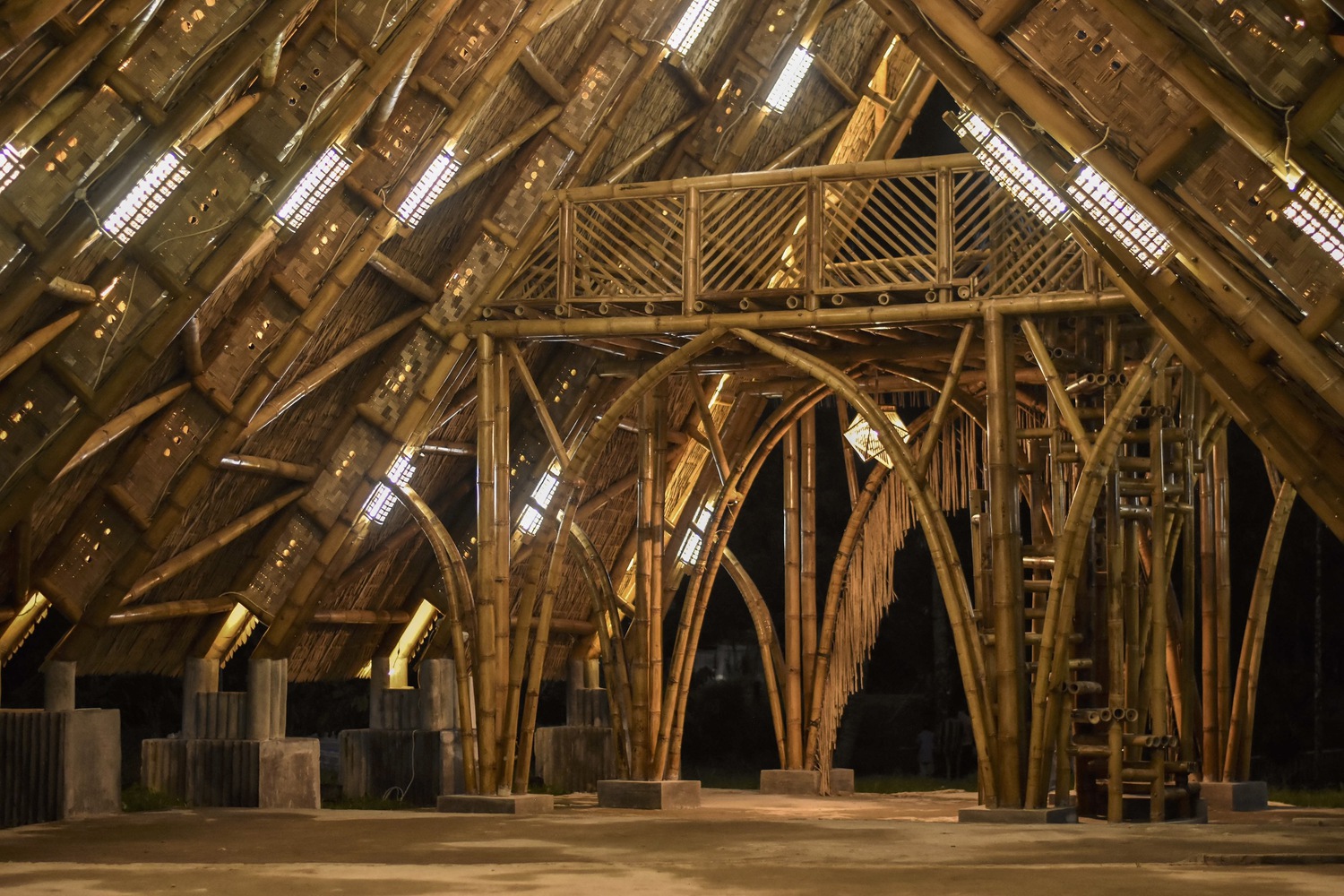 KAKR Buluh Awar by Franky Simanjutak (cr: Cavatinastudio)
KAKR Buluh Awar by Franky Simanjutak (cr: Cavatinastudio)
It is a multifunctional building that complements the Sunday School activities of children, adolescents, and adolescents of the Karo Batak Protestant Christian Church (GBKP) in Buluh Awar village, Sibolangit, Deli Serdang. The bamboo hall is a training place for community empowerment and improving craft skills and income. This multifunctional bamboo hall was originally designed in 2019 and completed in 2022. The basic form of the building mass adapts the vernacular architectural morphology of the Siwaluh Jabu traditional house on the roof, in the Karo language the roof is called ayo-ayo. The choice of using bamboo as the main material is because of its resistance to termites and humidity. Selected in the Completed Buildings - Civic & Community category at the 2023 World Architecture Festival and INSIDE.
Tree Shaped Cafe
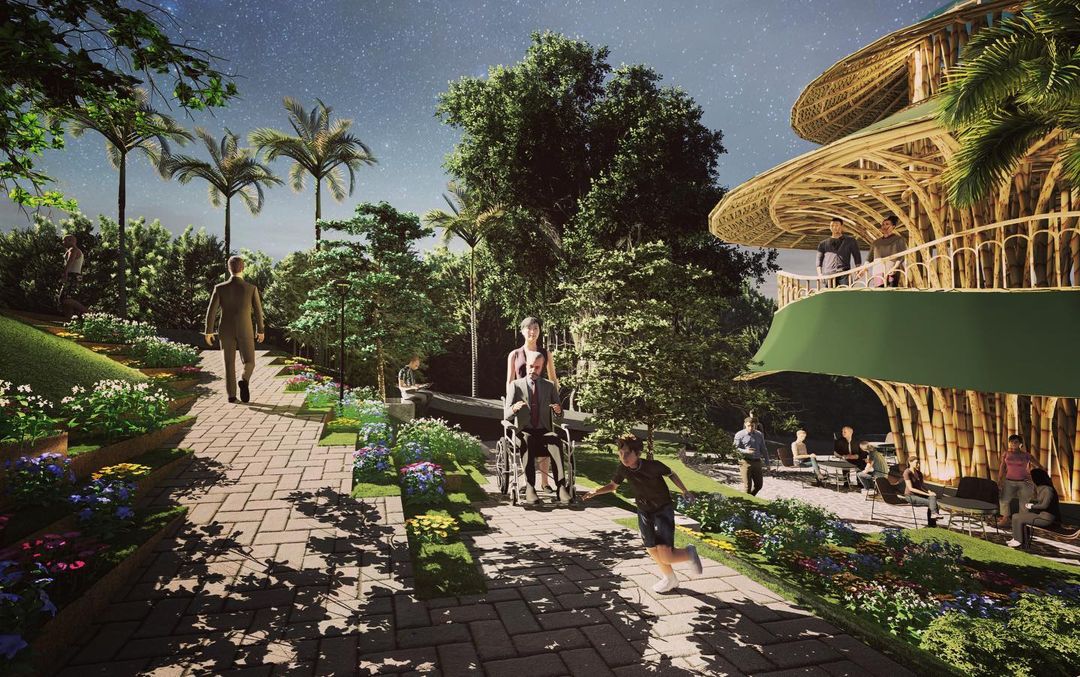
Tree Shaped Cafe by Franky Simanjutak (cr: Cavatinastudio)
The cafe building facing the rice fields blends with the surrounding nature and its contours. It was inspired by the very tall large trees near the site location by slightly changing its geometry. Visitors will see as if no buildings exist besides the trees and rice fields. The second and third floors of the cafe offer a beautiful 360-degree view. The design pays attention to inclusivity by integrating stairs, ramps, and gardens into the contour so that even vulnerable visitors can access the building comfortably.
Timor.East Boarding House
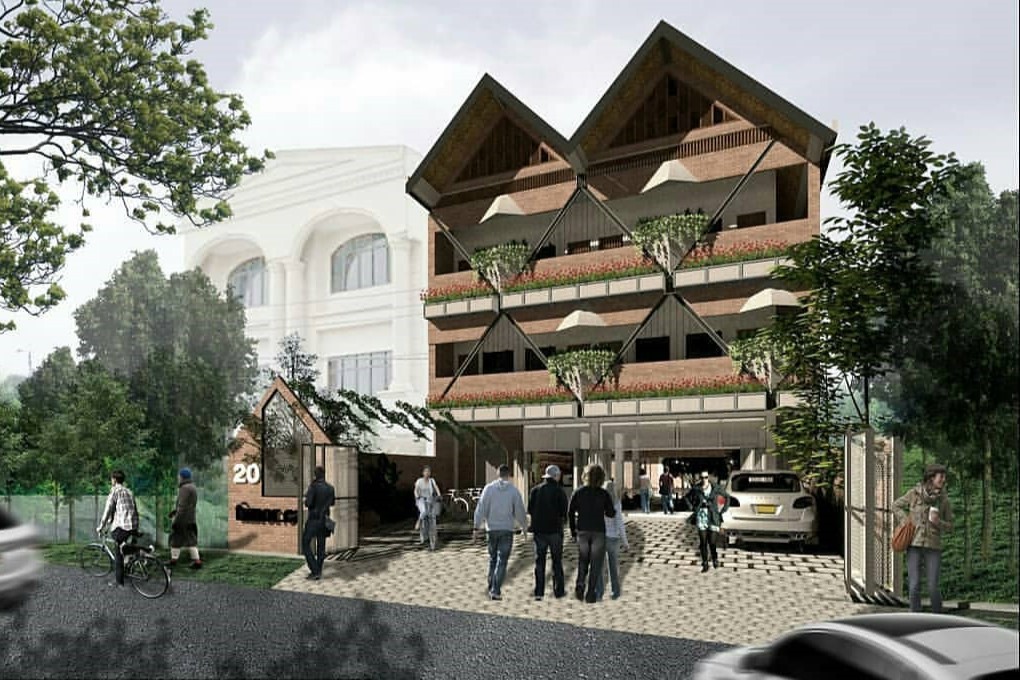 Timor.East Boarding House by Franky Simanjutak (cr: Cavatinastudio)
Timor.East Boarding House by Franky Simanjutak (cr: Cavatinastudio)
The design of the boarding house located on Jalan Timor, Medan uses a contemporary vernacular design approach that applies the design principles of the Batak Toba Bolon House combined with the biophilic design concept where there is an innercourt as a social connector for residents and visitors. The repetition of the triangular shape adopted from the roof of the Bolon House creates the impression of a Landed House when viewed from the entrance. The innercourt that divides the two main masses creates a communal area that becomes a green view point for users, which is rare in general boarding house designs.
Bungus Eco School
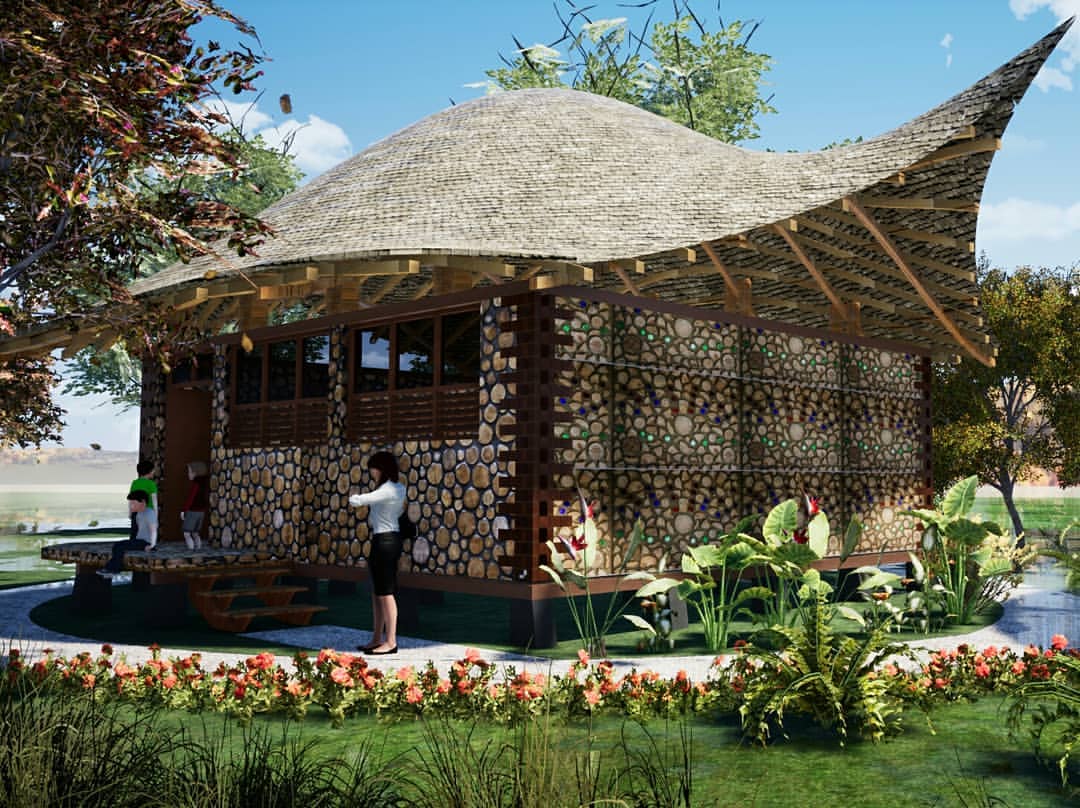 Bungus Eco School by Franky Simanjutak (cr: Cavatinastudio)
Bungus Eco School by Franky Simanjutak (cr: Cavatinastudio)
School reconstruction project in Bungus, Parlilitan, which holds abundant potential materials and local wisdom. Applying the cordwood wood construction method, walls are pieces of wood logs arranged like river stone pairs. For the adhesive, use a mixture of clay, straw, and sand to minimize the use of cement. The roof section is inspired by the shape of taro leaves with a combination of frame materials and roof coverings using petung bamboo, rope bamboo, and bambooshingles.
House of Hope - Rumah Pengharapan
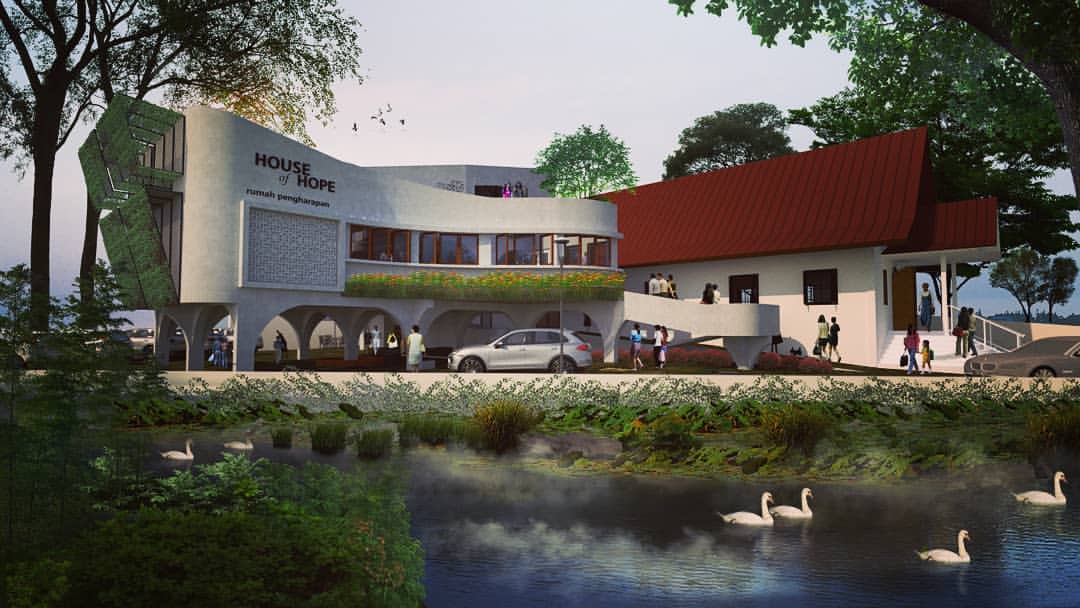
House of Hope by Franky Simanjutak (cr: Cavatinastudio)
The building is a meeting hall next to the Simalingkar Seventh-day Adventist Church, which is expected to accommodate a larger congregation. The mass of the building adopts the shape of an open Gospel facing the sky as a symbol of openness to the Word of God. There is also a mezzanine in the interior of the building as an additional seating area for the congregation, which can also be extended to the terrace on both wings. In addition, this terrace also functions as a platform to enjoy the view around the building.

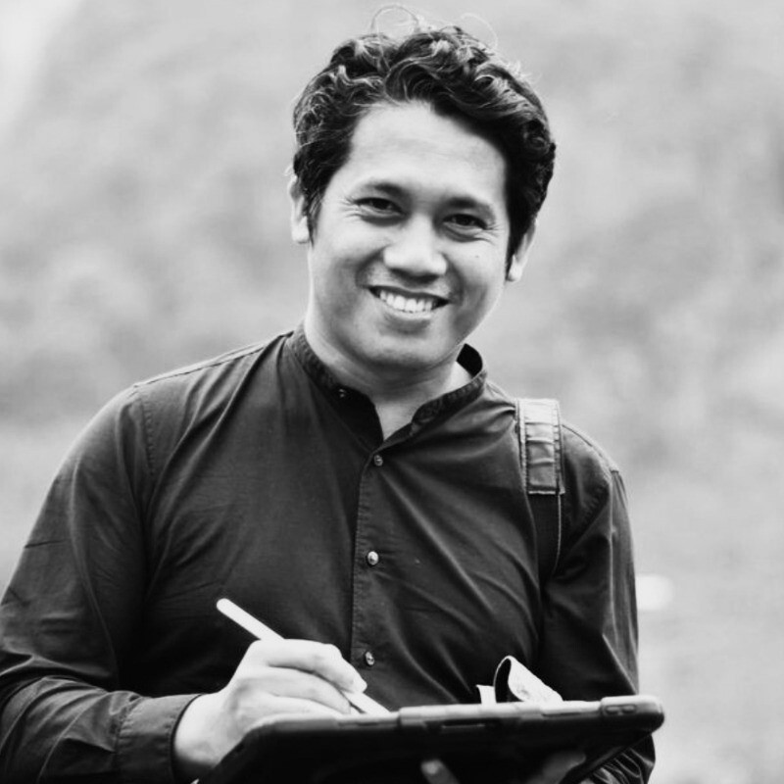


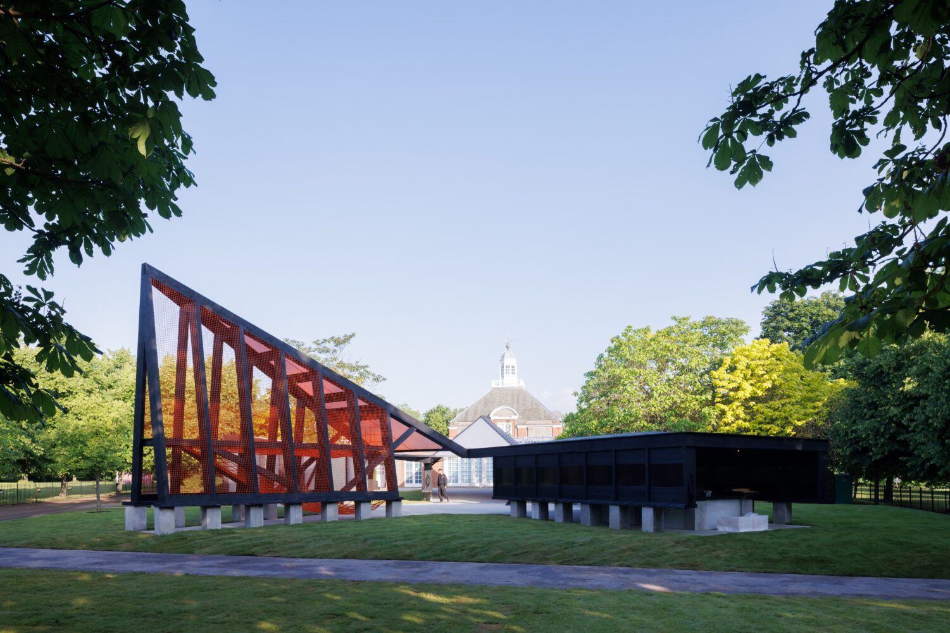
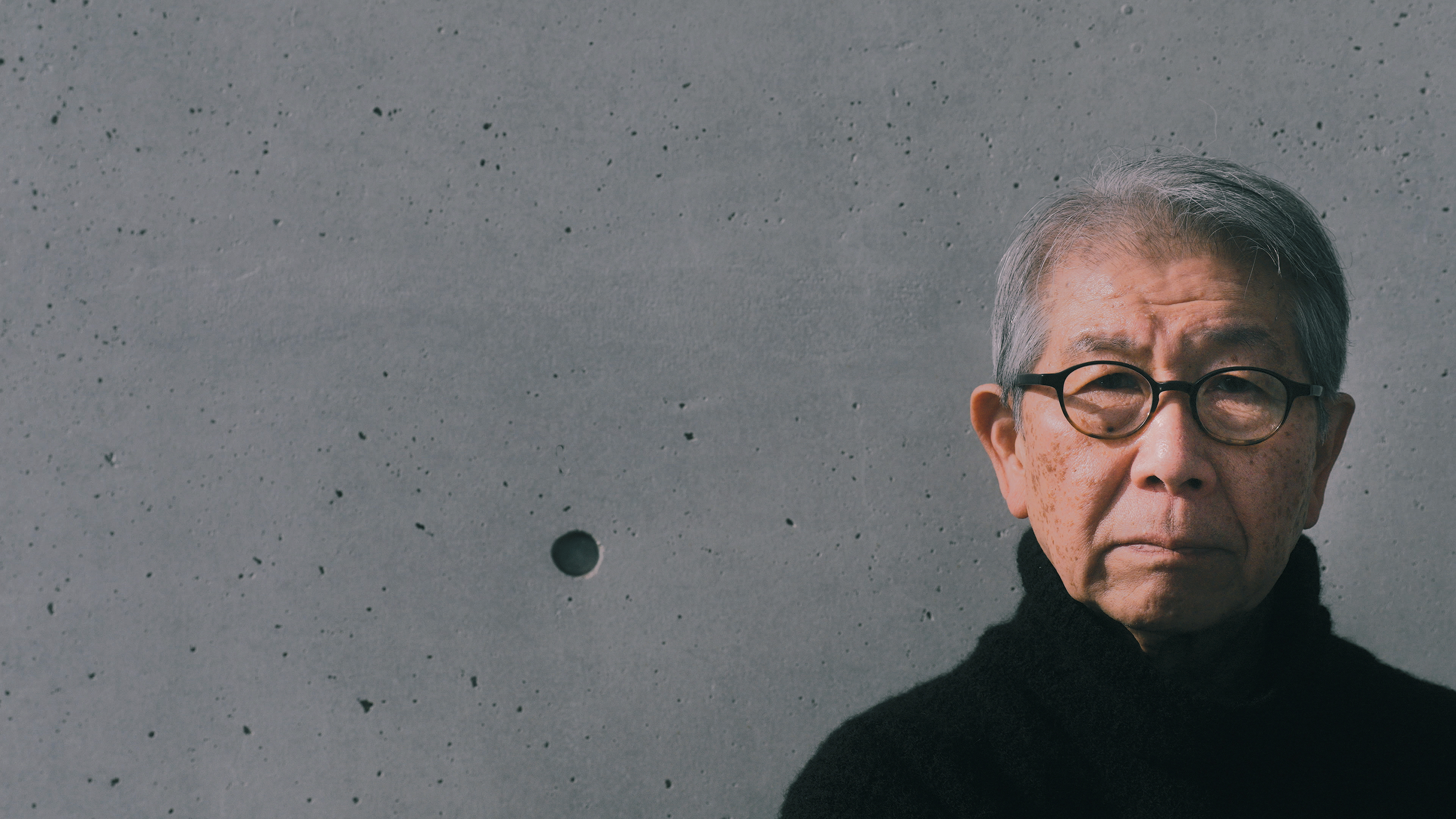
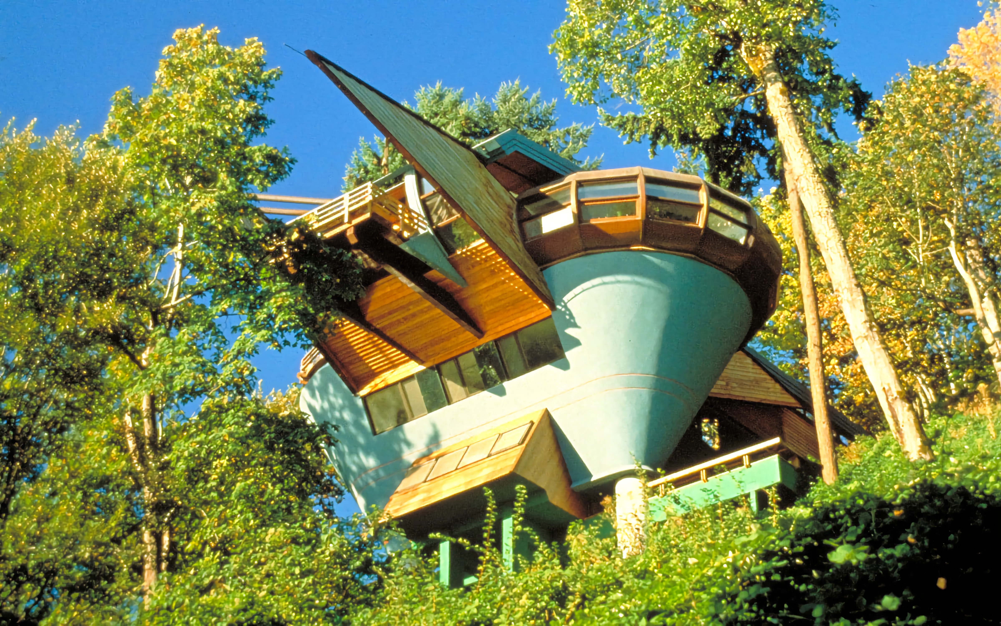
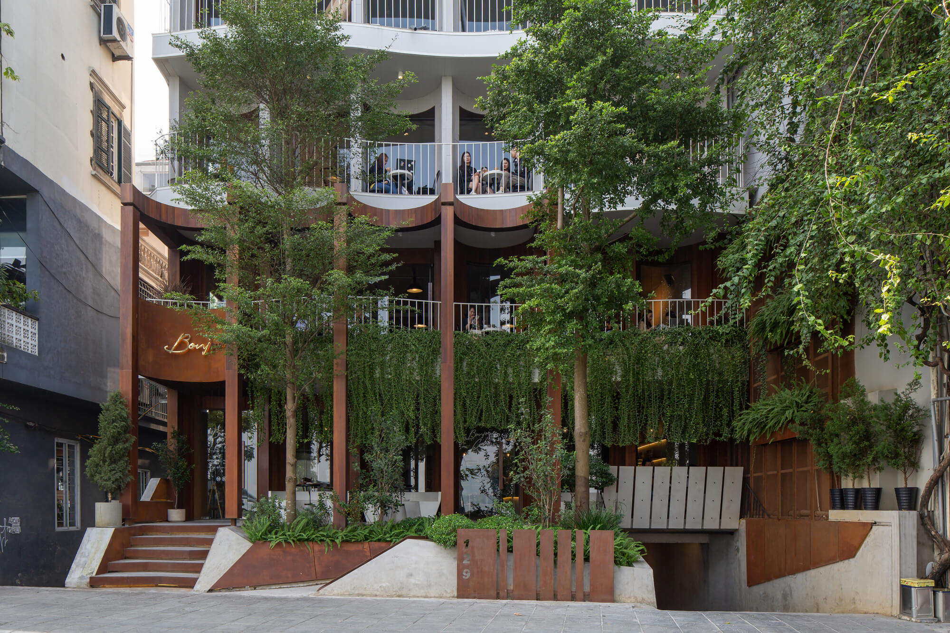
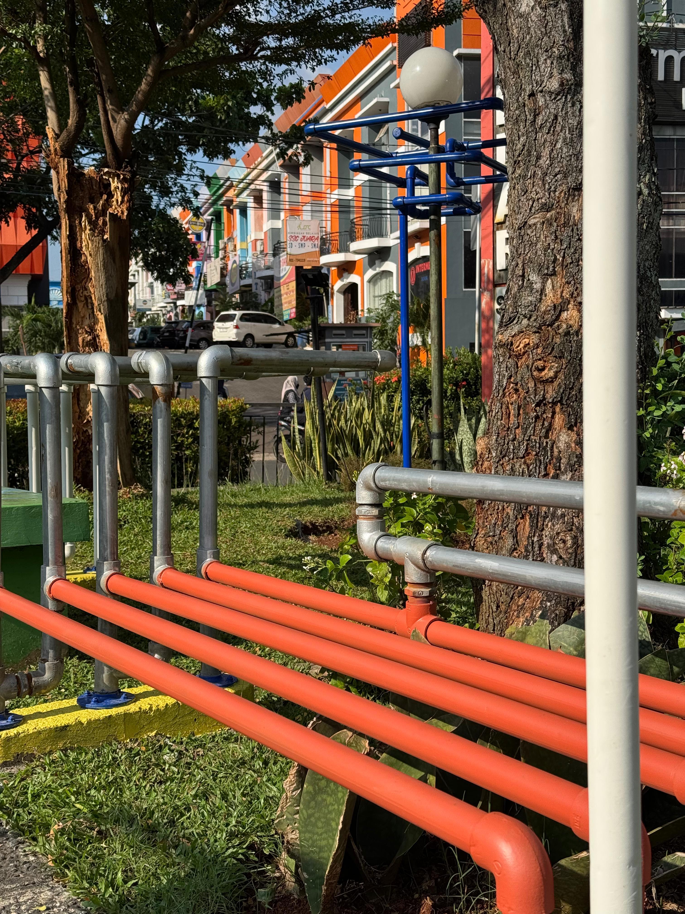
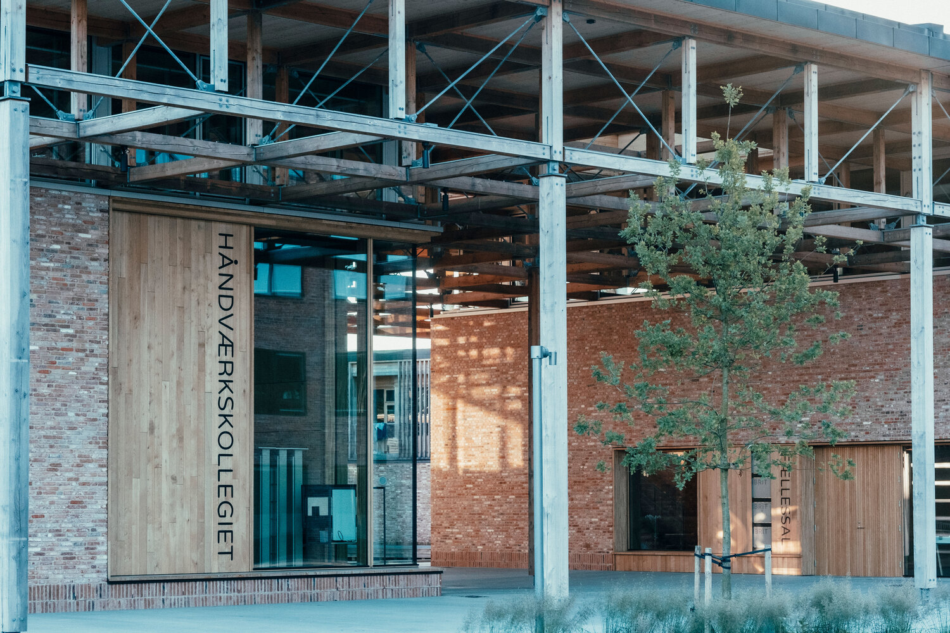
Authentication required
You must log in to post a comment.
Log in