Grande Dune du Pilat Collaborated with AVA to Upgrade Its Visitor Center
Dune du Pilat, a natural monument in France featuring a stretch of sand, is an attractive tourist spot. To improve service, the responsible party collaborated with Aldebert Verdier Architectes to restore the visitor center.
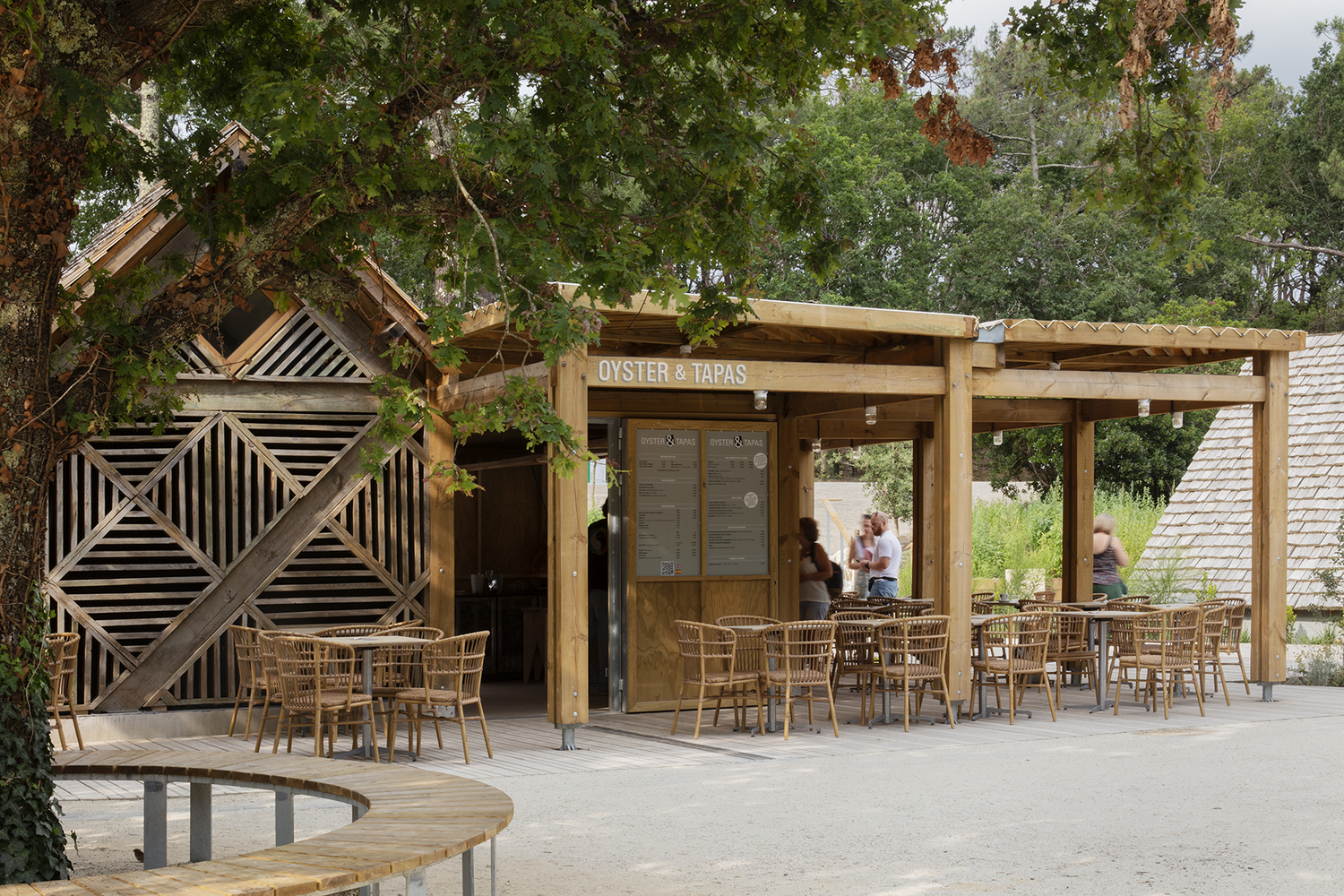 Upgraded visitor center (cr: Agnès Clotis)
Upgraded visitor center (cr: Agnès Clotis)
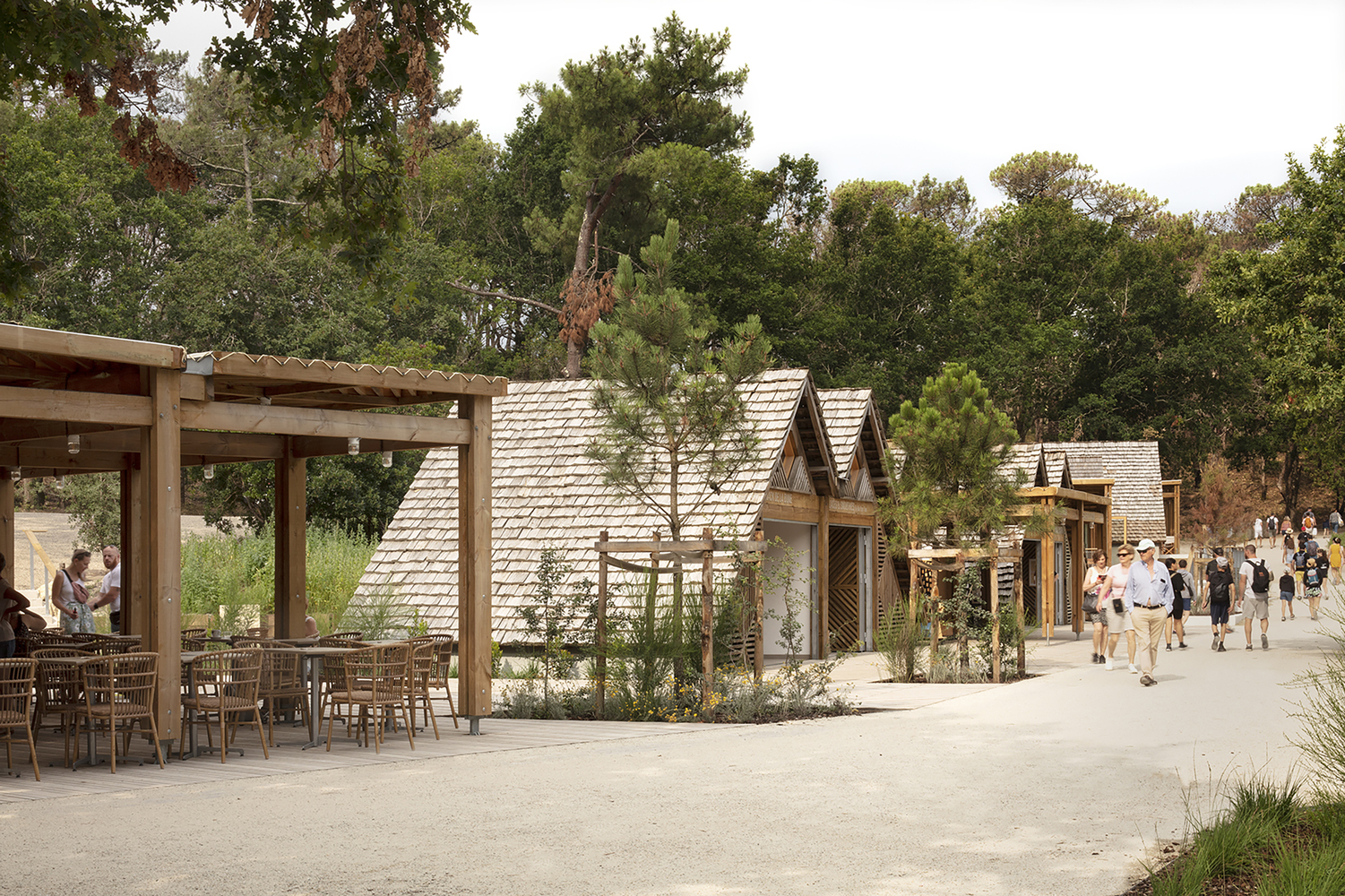 Improved accessibility and visitor flow (cr: Agnès Clotis)
Improved accessibility and visitor flow (cr: Agnès Clotis)
This project aimed to improve accessibility and visitor flow while respecting the existing nature. The rehabilitation was successfully done by upgrading existing huts, developing administrative, reception, educational, and commercial functions, and providing accessibility for persons with reduced mobility (PRM). The goal of achieving accessibility was challenging due to the level of the doorsteps and the natural slope. AVA solved it by even up the contour using continuous pavings and wooden platforms.
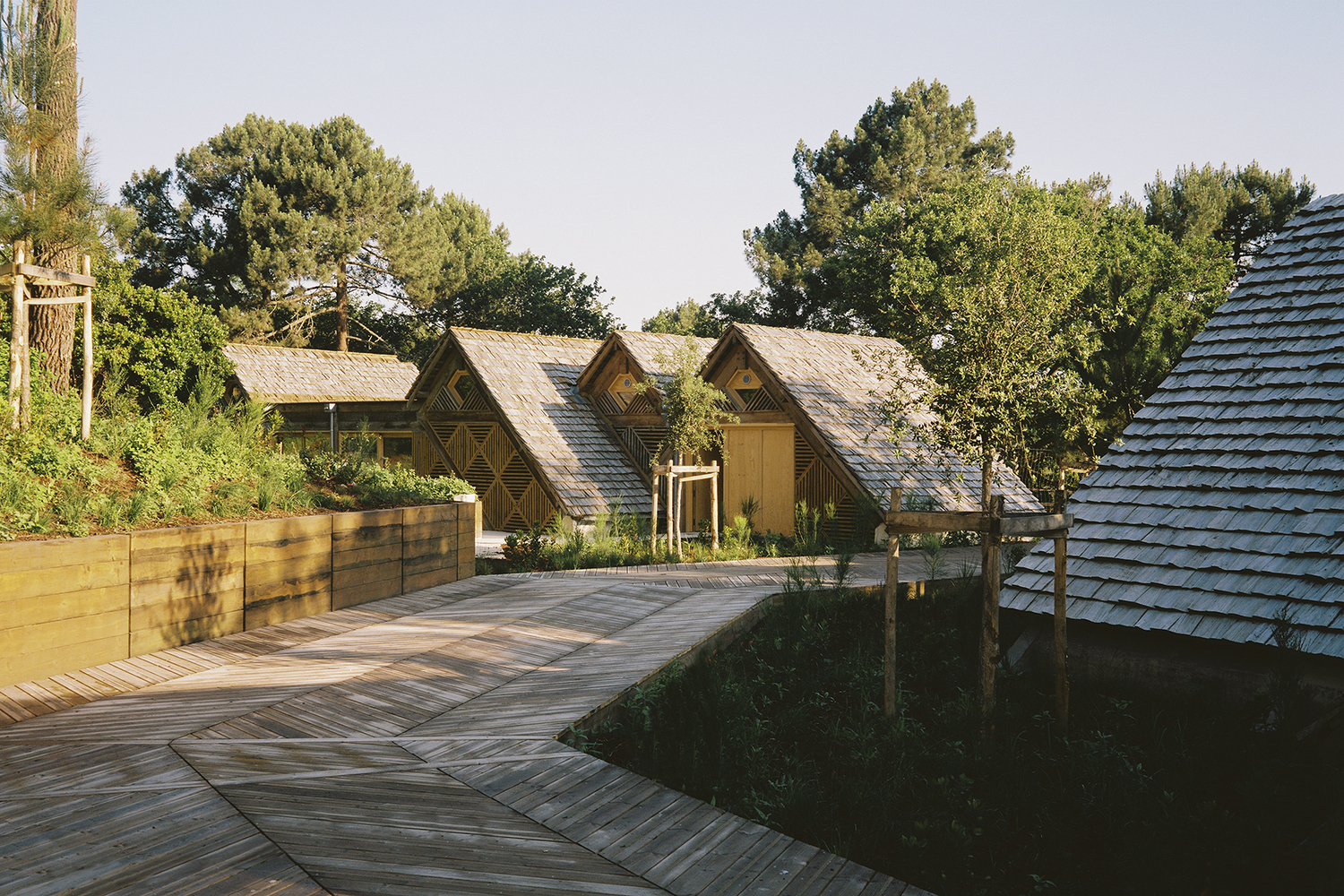 Wooden platforms (cr: Agnès Clotis)
Wooden platforms (cr: Agnès Clotis)
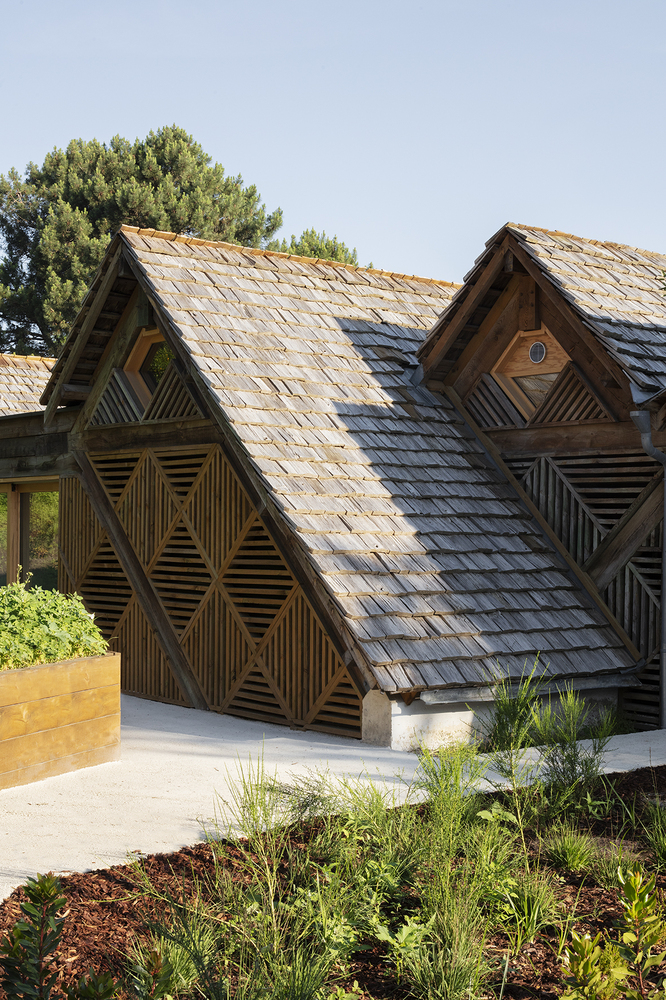 Continuous pavings (cr: Agnès Clotis)
Continuous pavings (cr: Agnès Clotis)
Designing on a protected heritage site placed limitations on building and expanding. In addition, the surrounding infrastructure had also received the Grand Site de France label, which is a label awarded to public bodies for proper conservation and enhancement of natural sites. Therefore, sustainability was a must in this project.
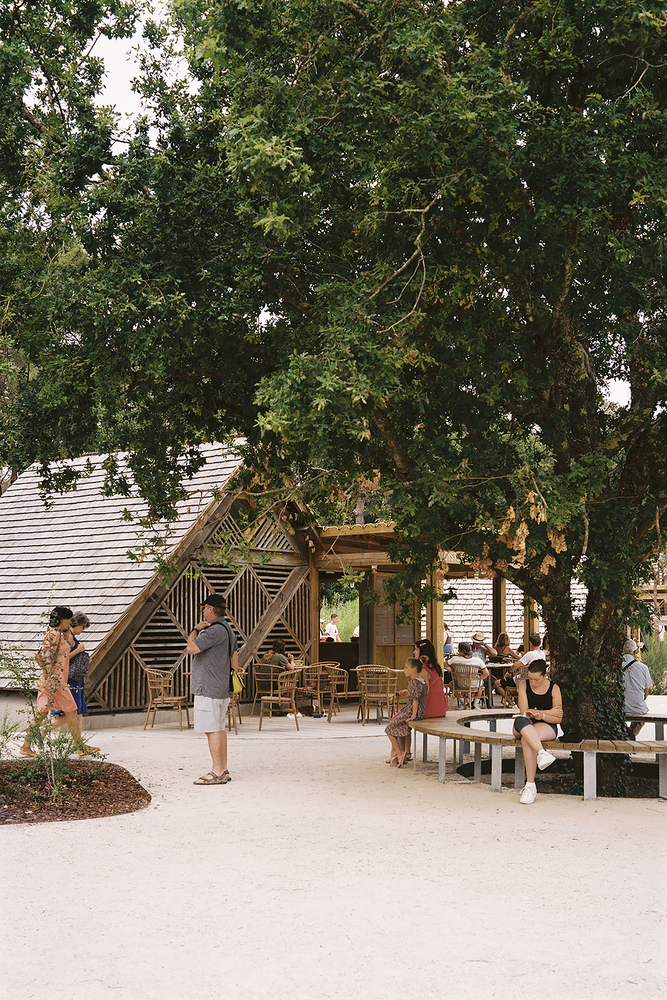 Heritage site (cr: Agnès Clotis)
Heritage site (cr: Agnès Clotis)
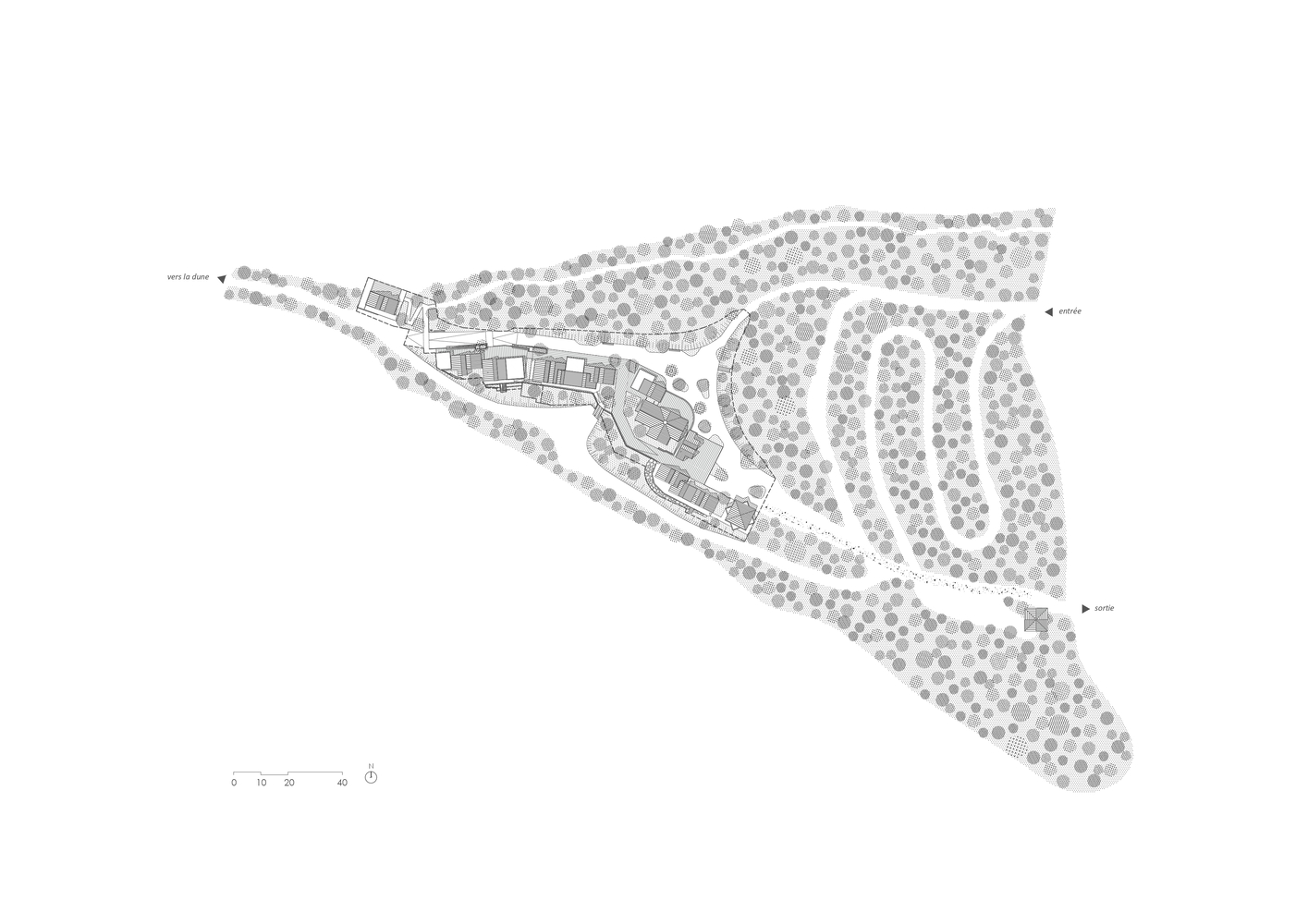 Site plan
Site plan
AVA utilized existing structures to rebuild them. The team also reused wooden materials from demolished huts. The design was constructed with bio-sourced materials, such as compressed raw earth for the walls, and innovative materials, such as concrete made from oyster shells harvested from nearby Arcachon Bay. In addition, there is a passage that connects the outside and the inside while letting natural light in so that the huts can function throughout the seasons.
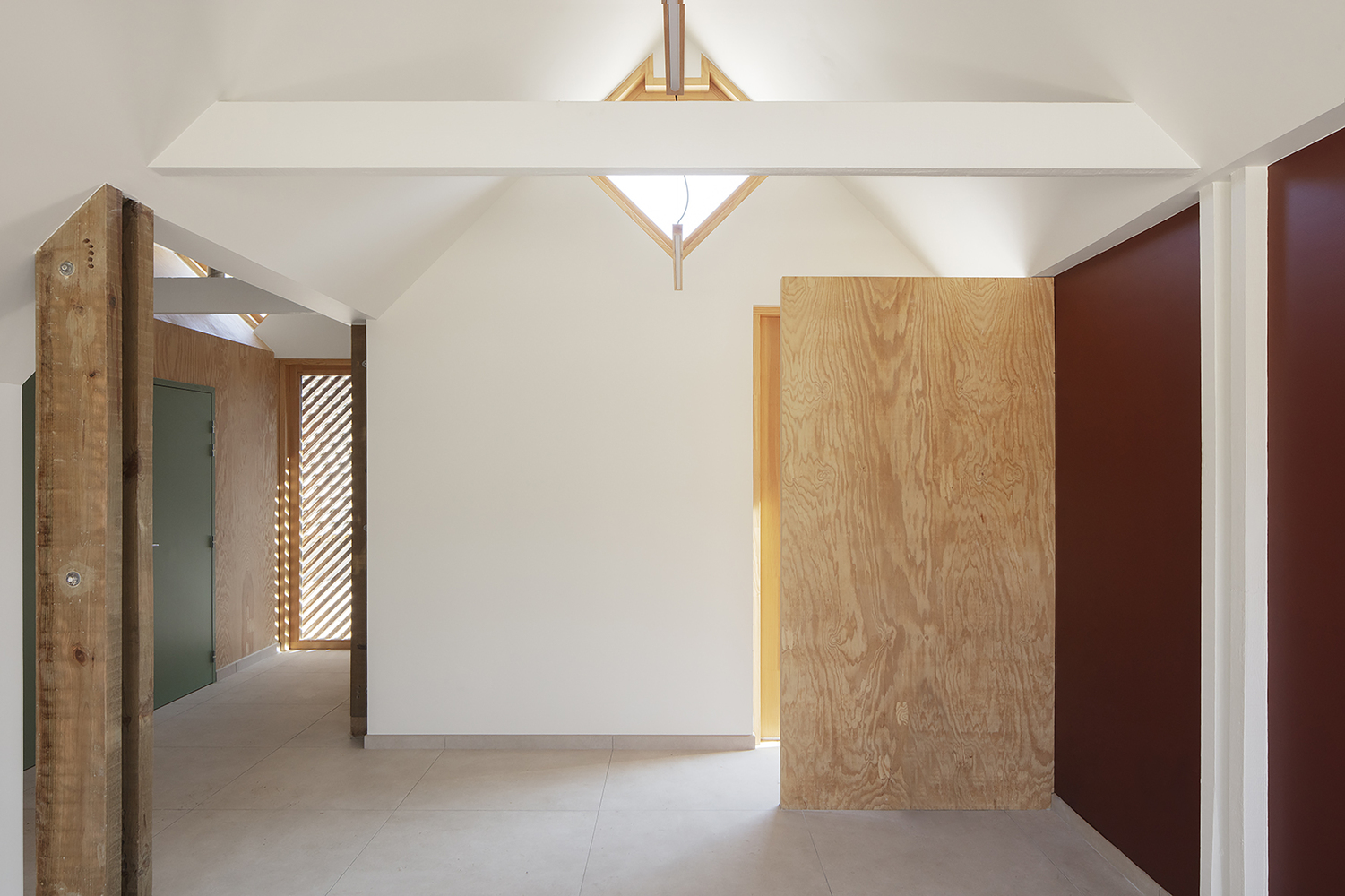 Natural lighting inside (cr: Agnès Clotis)
Natural lighting inside (cr: Agnès Clotis)
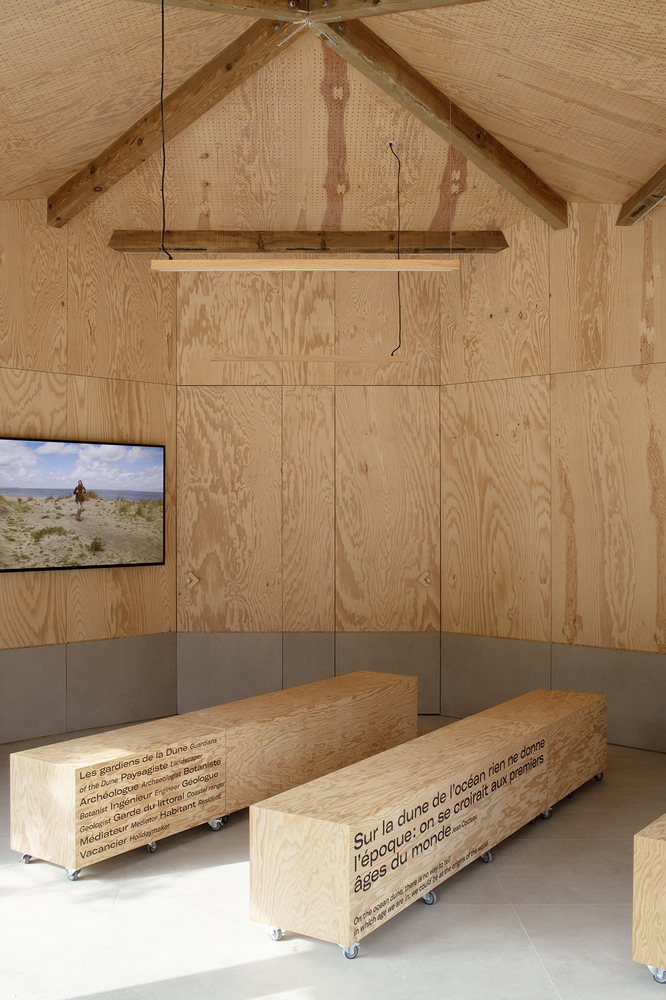 Interior (cr: Agnès Clotis)
Interior (cr: Agnès Clotis)
The focus here was making the site function to welcome visitors without harming the fragile environment. This is realized through preserving trees, optimizing open space, and using semi-permeable stabilized surfaces.
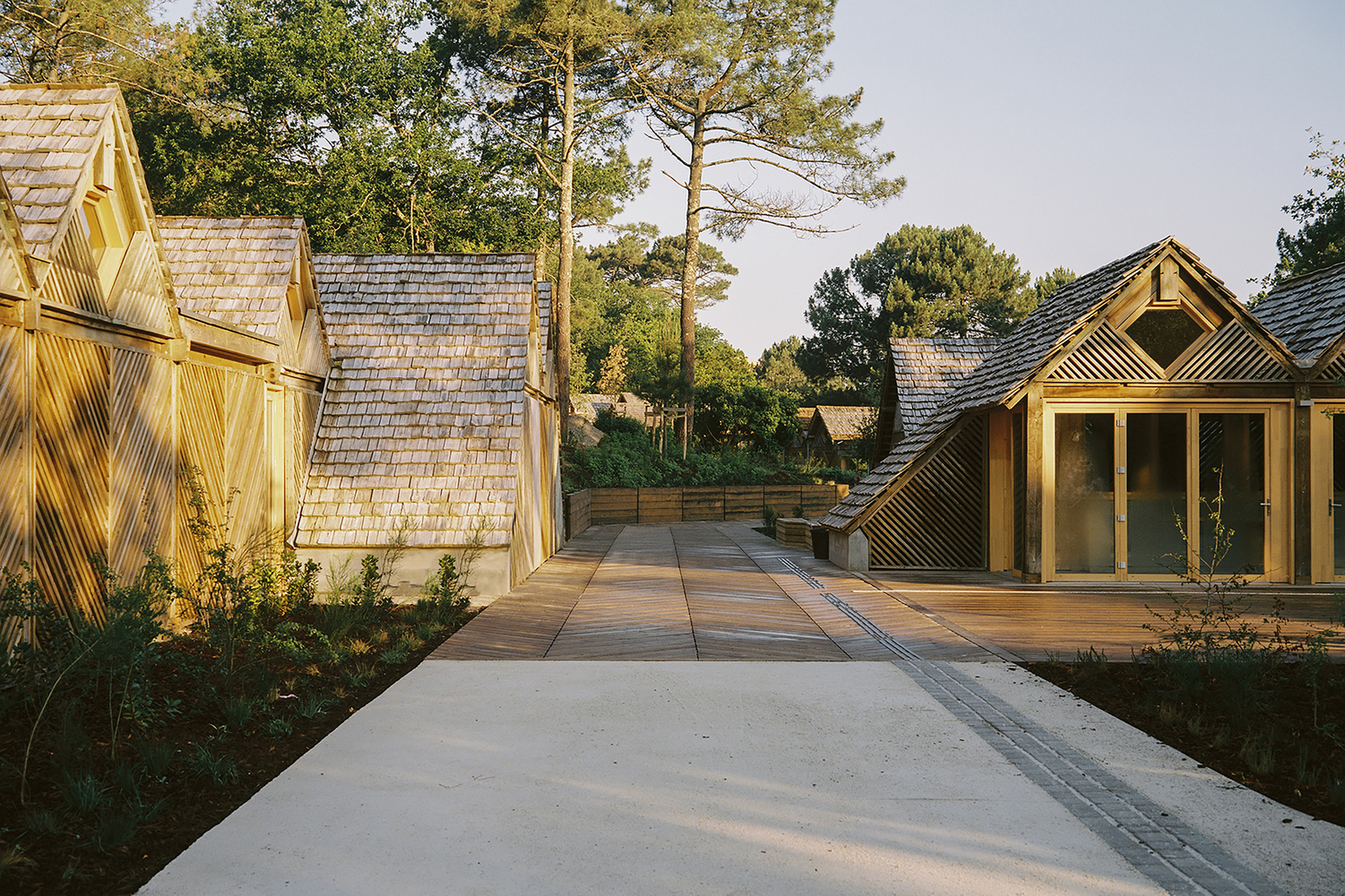 Trees preservation (cr: Agnès Clotis)
Trees preservation (cr: Agnès Clotis)
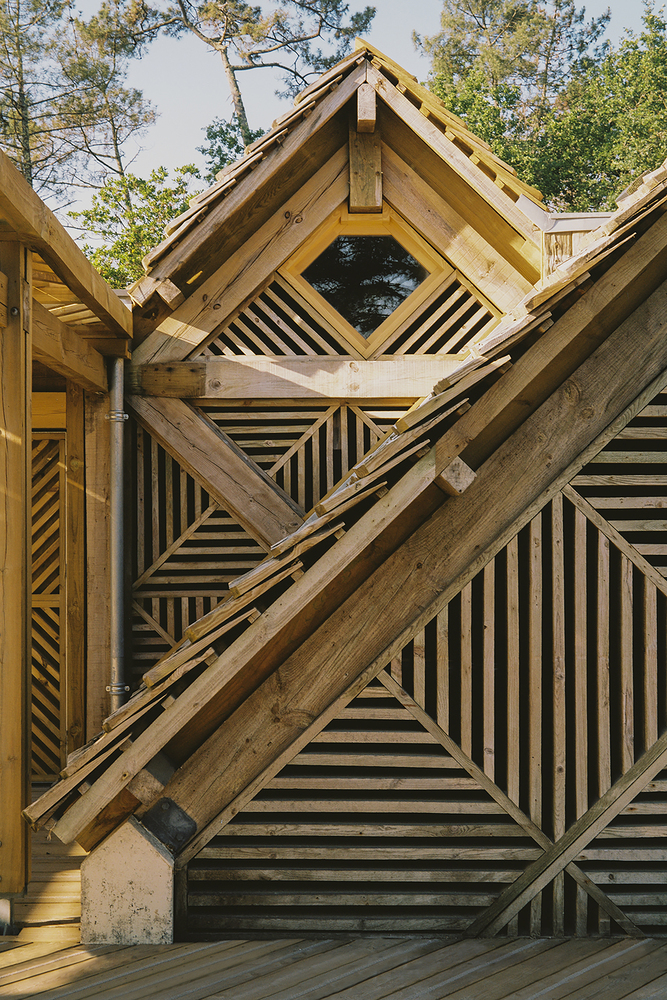 Upgraded huts (cr: Agnès Clotis)
Upgraded huts (cr: Agnès Clotis)
The designer arranged the programs into a network of squares, comprising reception, educational needs, and catering. Through the application of uniform paving, every part is unified, both connectedly and visually.




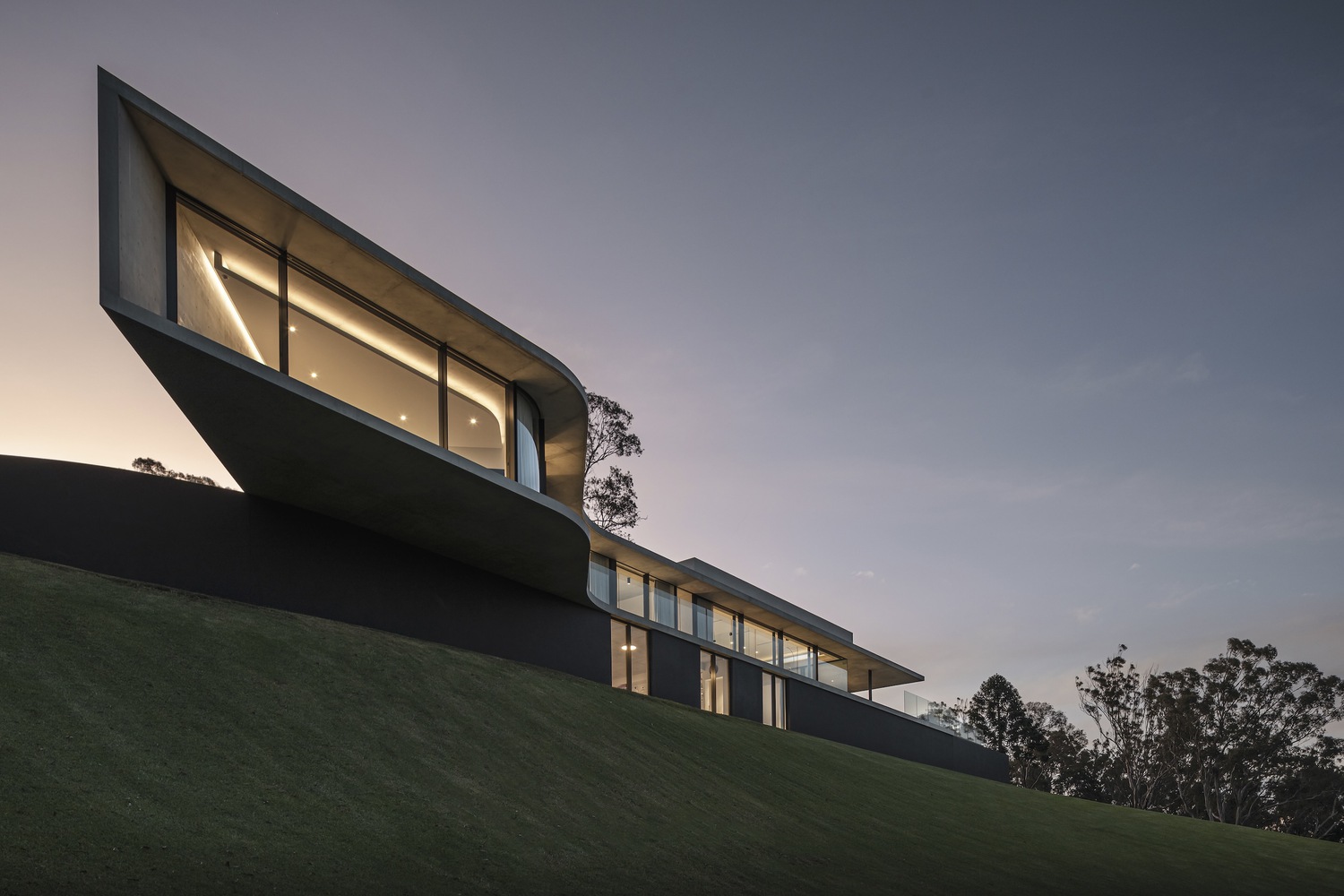




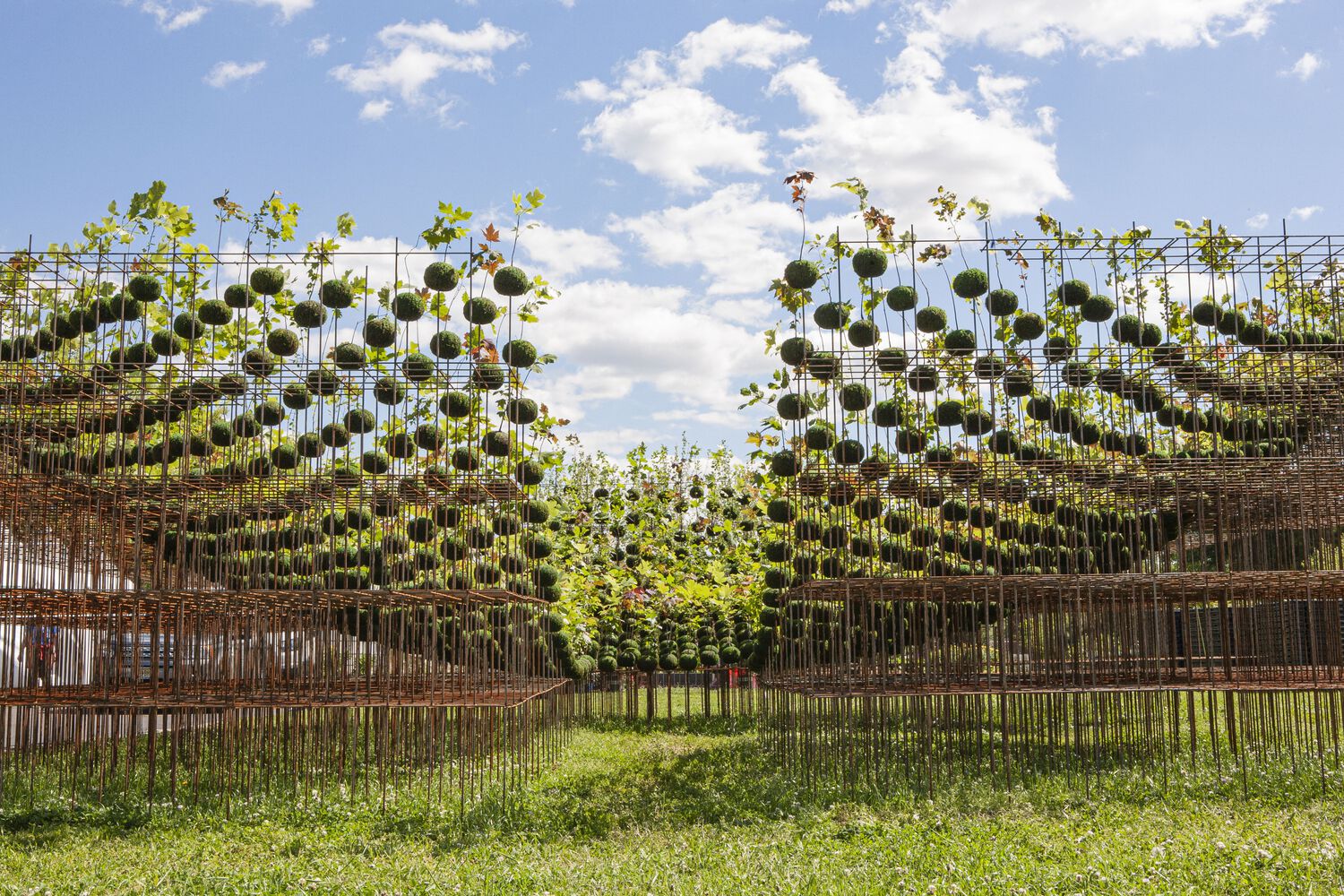
Authentication required
You must log in to post a comment.
Log in