A New Urban House by A+ Architect: Eco Breeze
A+ Architect introduces an interesting residence in the heart of Ho Chi Minh City, Vietnam, which is densely populated by combining natural beauty with modern architecture. Eco Breeze House solves climate change while still providing comfort for its residents. The double-skin facade is innovative because it allows the house to “breathe” according to climate change.
Eco Breeze House has a size that is rarely found in the center of Ho Chi Minh City because it is built with an area of 330m2. The house provides a respite from the city’s density due to its size, as the distance between houses in the city is very dense. City dwellers often experience limited mobility and lack of green space as most of their homes are built on small plots of land. For this reason, Eco Breeze is a rare residence because it can create an open structure close to nature yet modern.
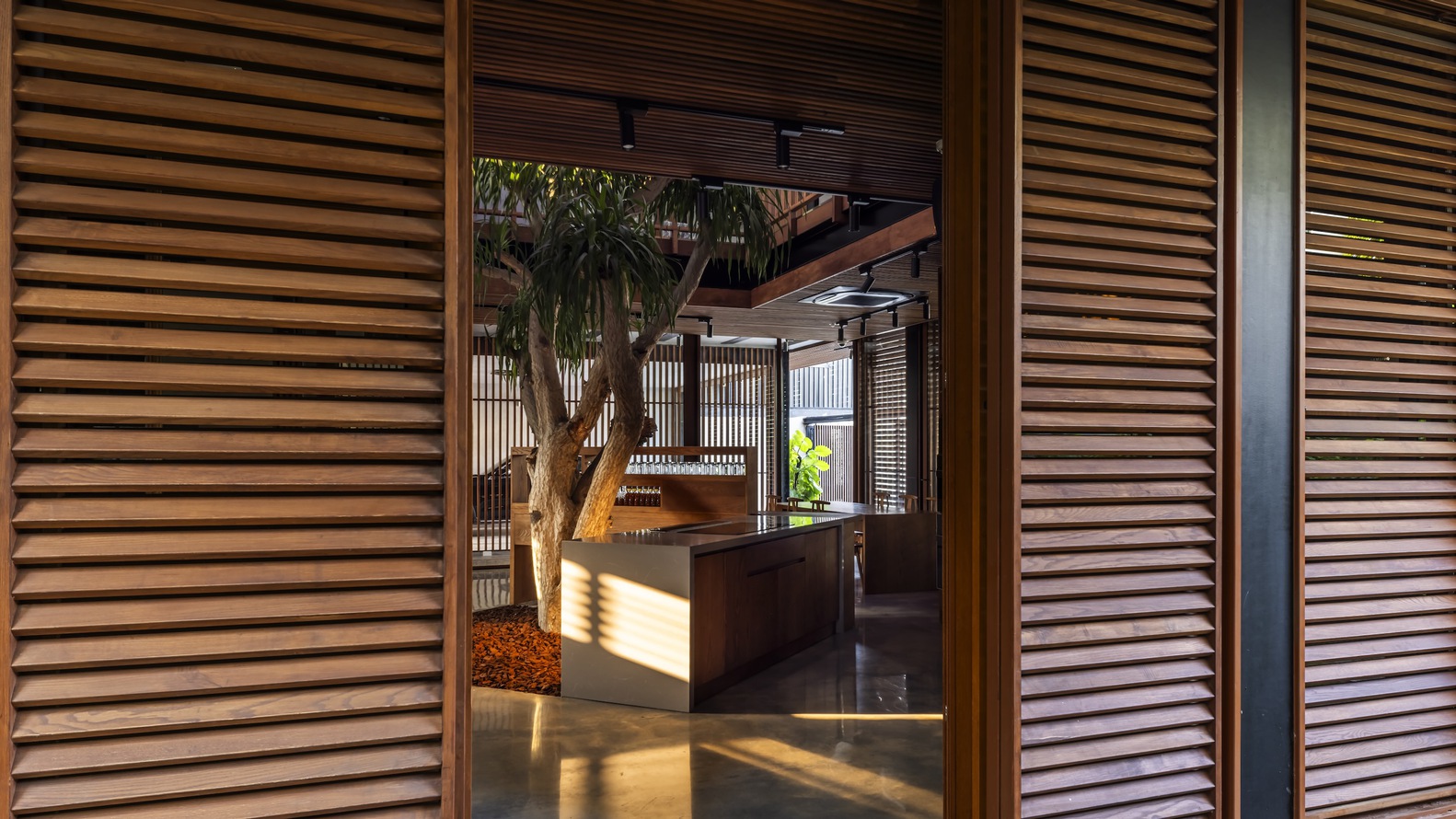
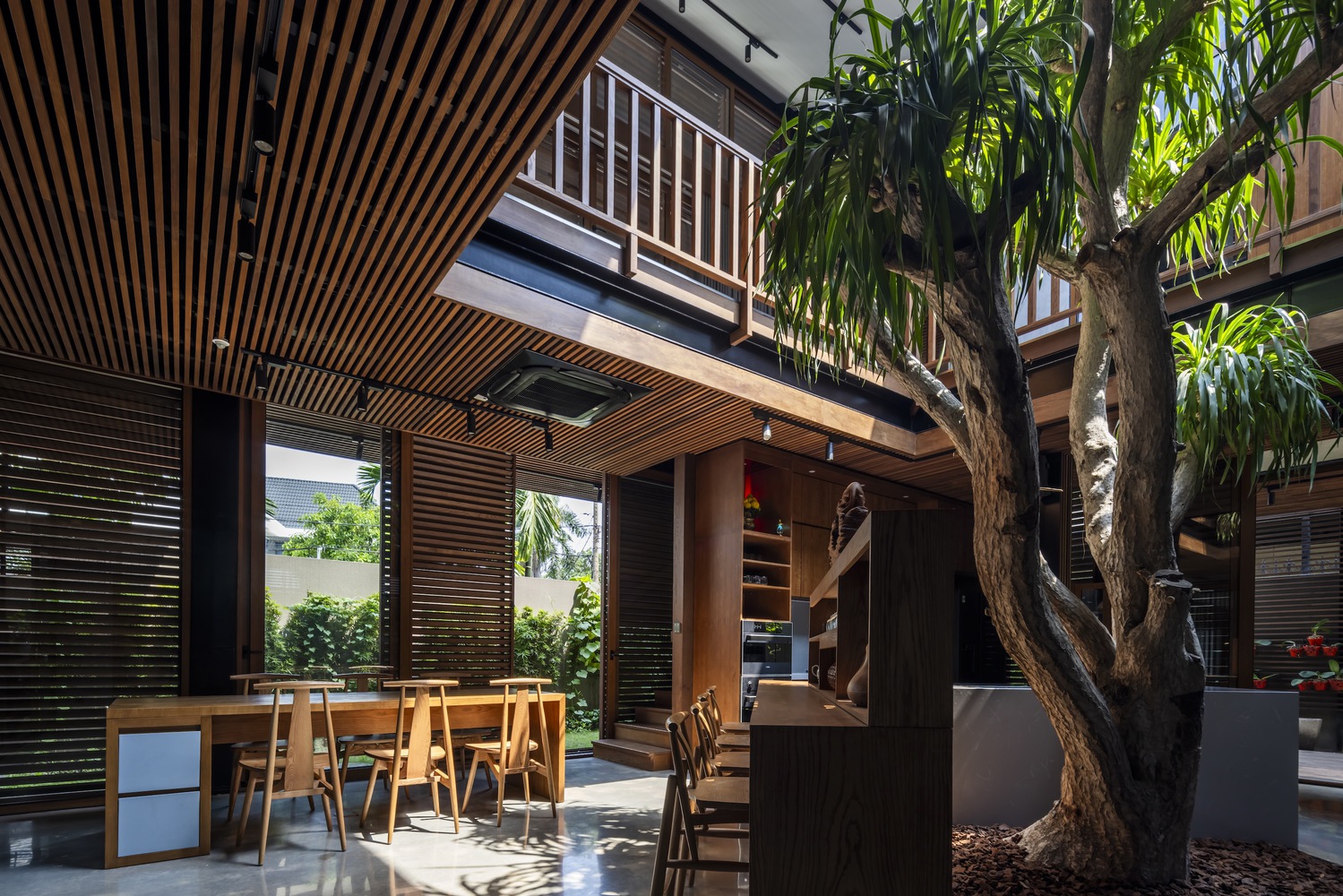
It is designed to create harmony between nature and Vietnam's unique climate. The structure consists of an outer layer of locally sourced timber thermally modified to increase its durability. It is also modified with sliding glass doors for the interior. Both components are securely fastened to a prefabricated steel frame.
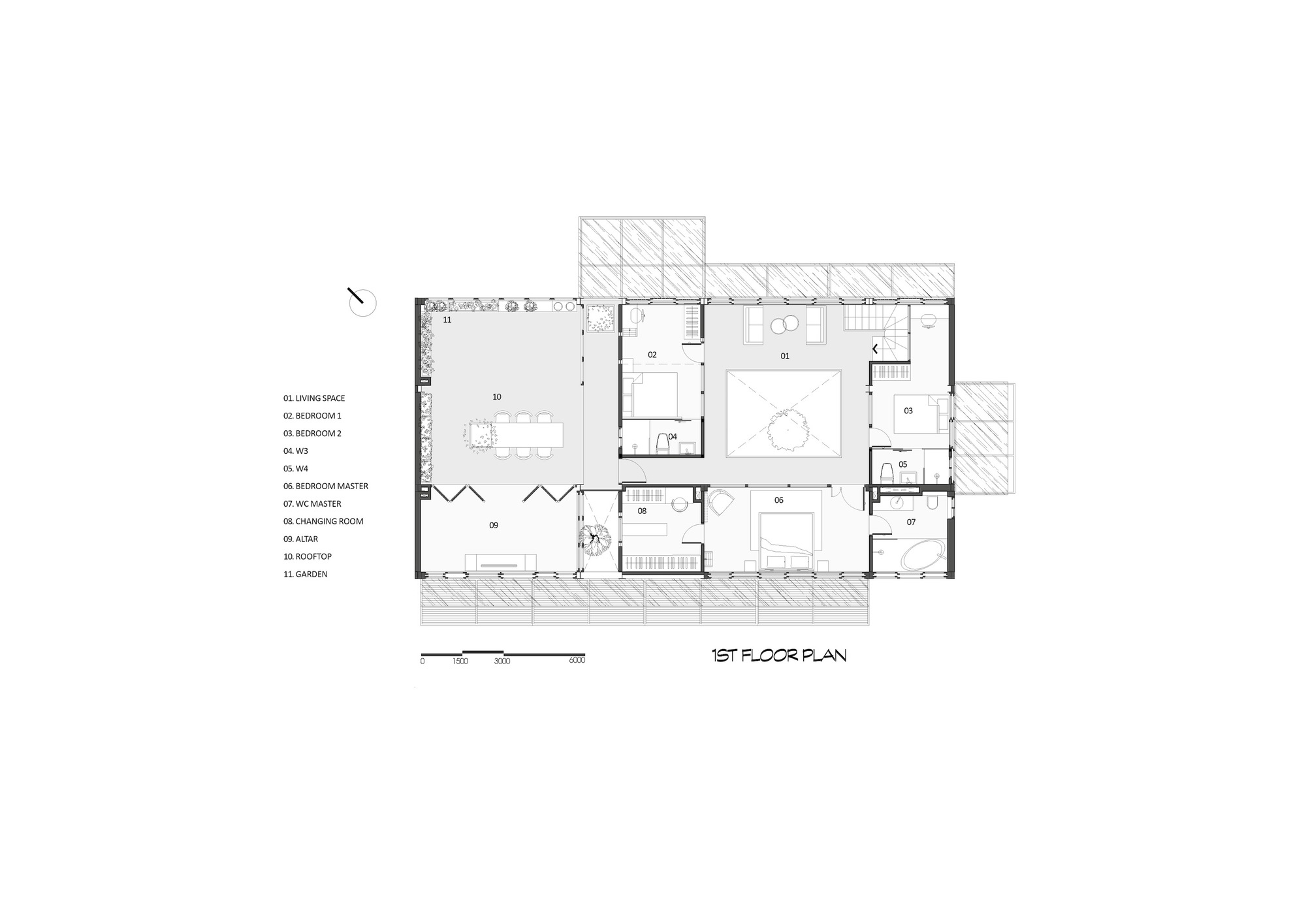
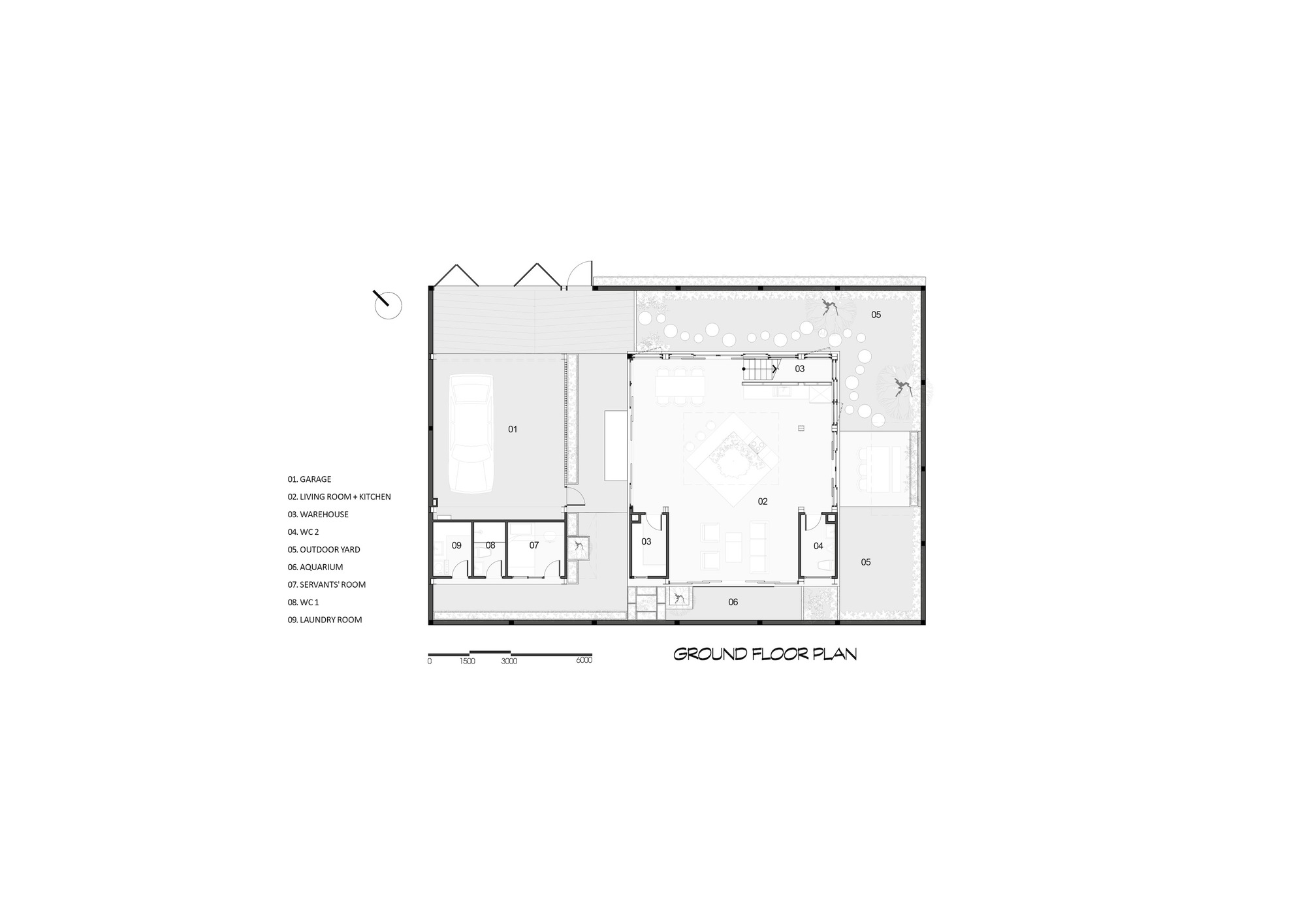
A+ Architect realized the homeowner’s wishes who chose a steel structure over conventional reinforced concrete and used wood materials on each side of the house. The incorporation method of the double-skin facade was chosen so that sunlight and wind could be well received. The principles of feng shui were also applied to the construction process to enhance the “breathing” characteristics of the house.
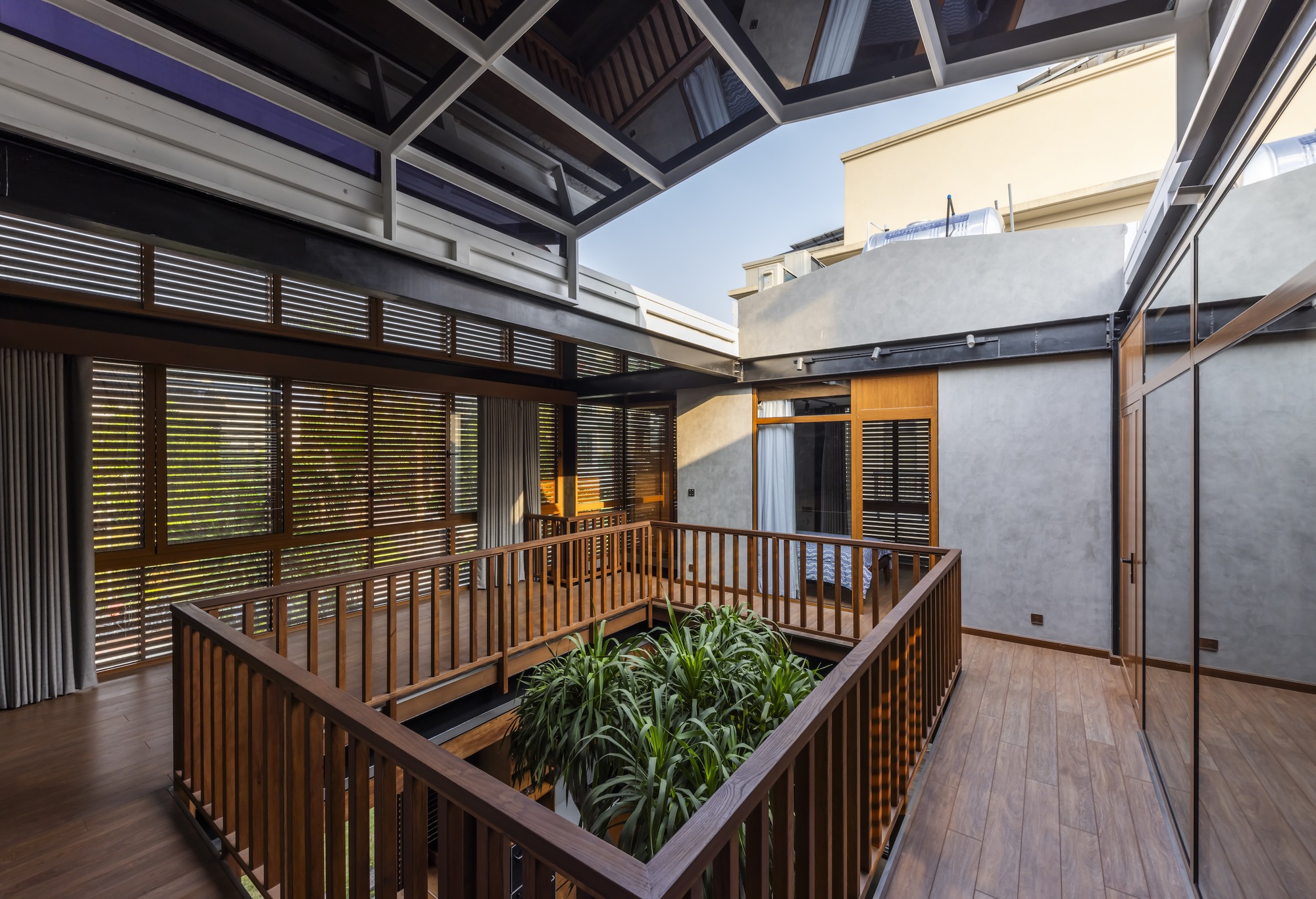
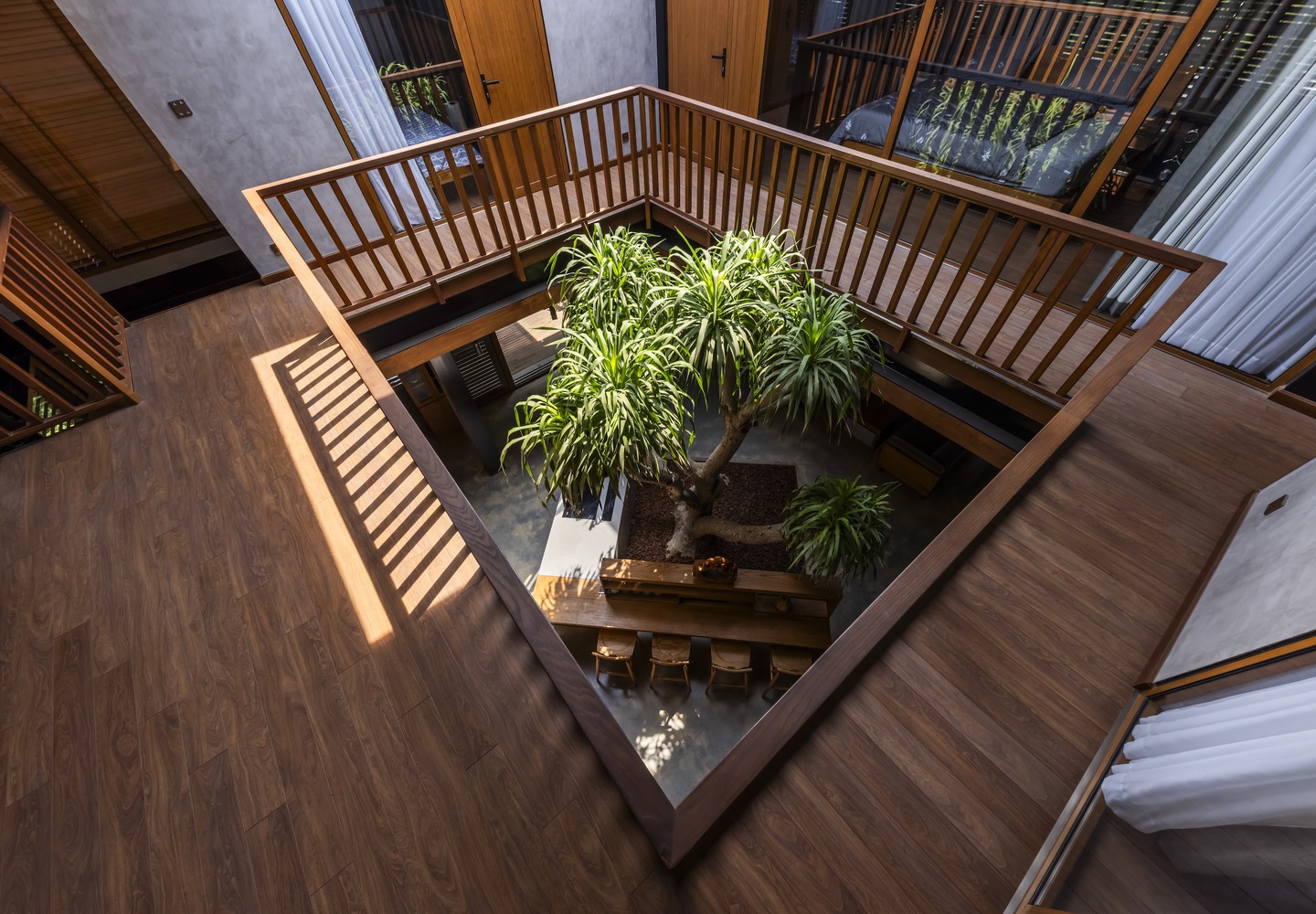
Starting from the ground floor, rooms were built on the sides of the house around the three sides of the main functional area. A garden was created in the center area with a native tree that rises to the second floor with a skylight above, creating a seamless ambiance between the outside and inside of the house.
Conceivably, the kitchen, considered the heart of the house, was placed at the main point of the functional area on the ground floor so that it can be combined with the skylights from the garden area. Thus, the ambiance of beauty directly connected to nature is perfected. Specifically, following feng shui, the kitchen was tilted 45° towards the central area rather than the main direction of the house. This creates harmony with the warm and cozy ecosystem of the house. This atmosphere and view are like miniature nature duplicates in a modern building.
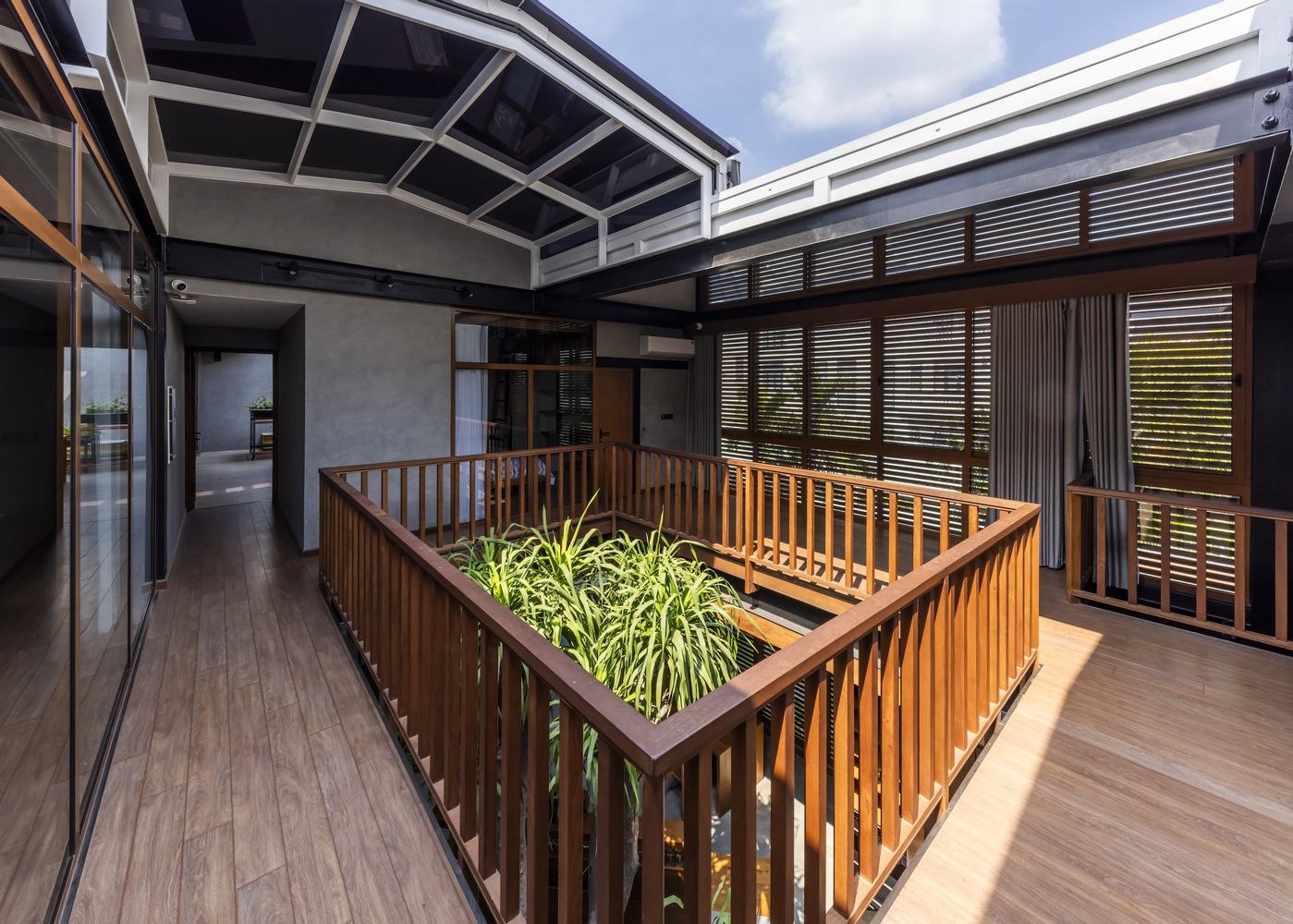
Through the corners of the house, there are messages that this house wants to convey, such as the hallway that bridges the living room in the main area of the first floor with the bedroom. The wooden hallway conveys intimacy as each member is still connected even though they are all separated. When it is light, parents can watch their children play and joke freely inside the house without worrying about the difference with the outside environment because of the natural atmosphere created in the house.
Eco Breeze House is an innovative residence that can be applied to densely populated areas that still want to be beautiful with green elements. The designer presents this house to create a borderless space between residents and nature so that the construction uses local materials and beautiful plants. The house feels without borders and can breathe amid a crowded city. The home's warm and cozy atmosphere encourages family relationships and a connection with the environment.
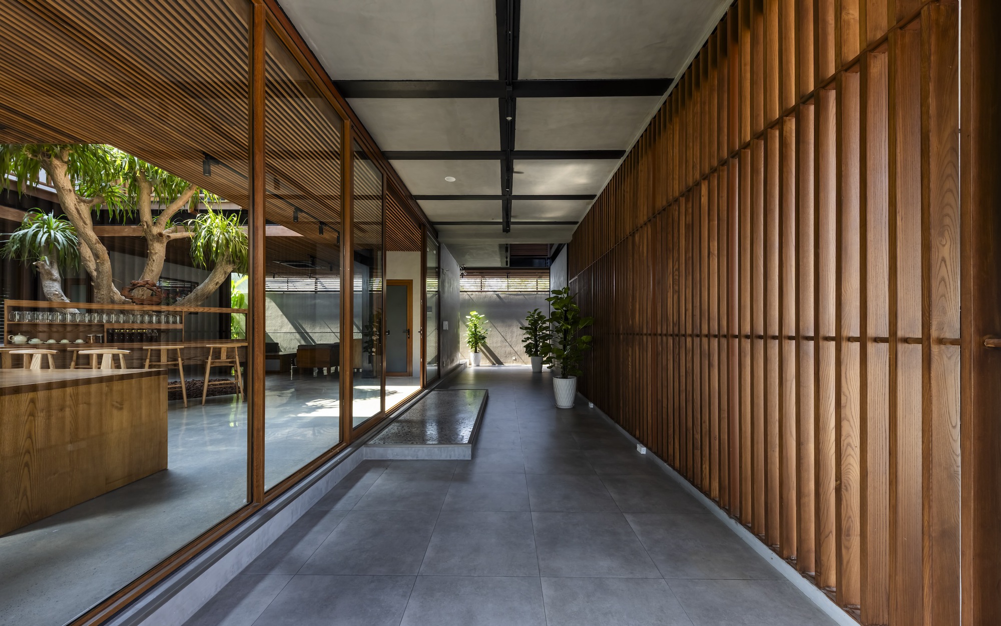
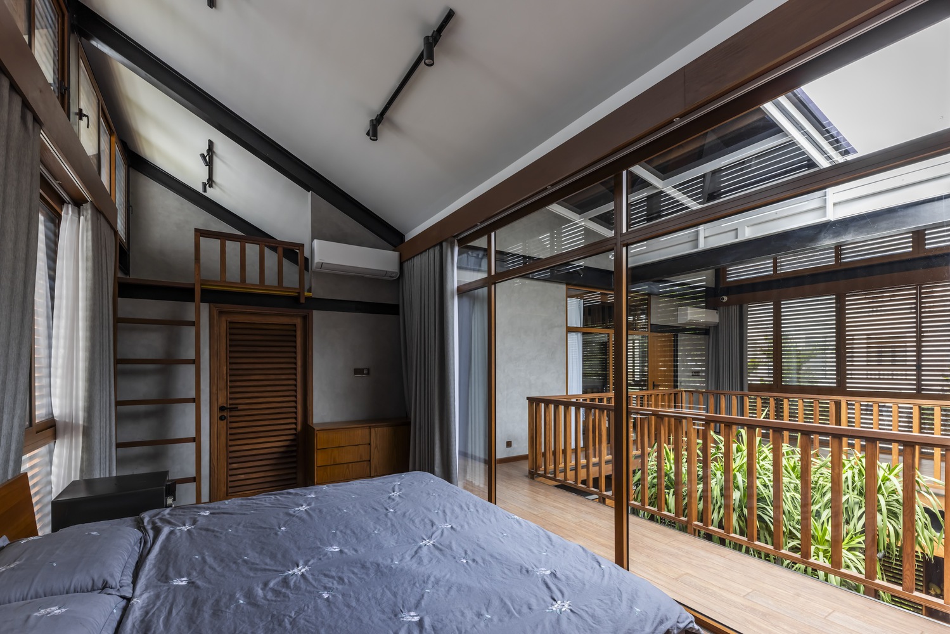

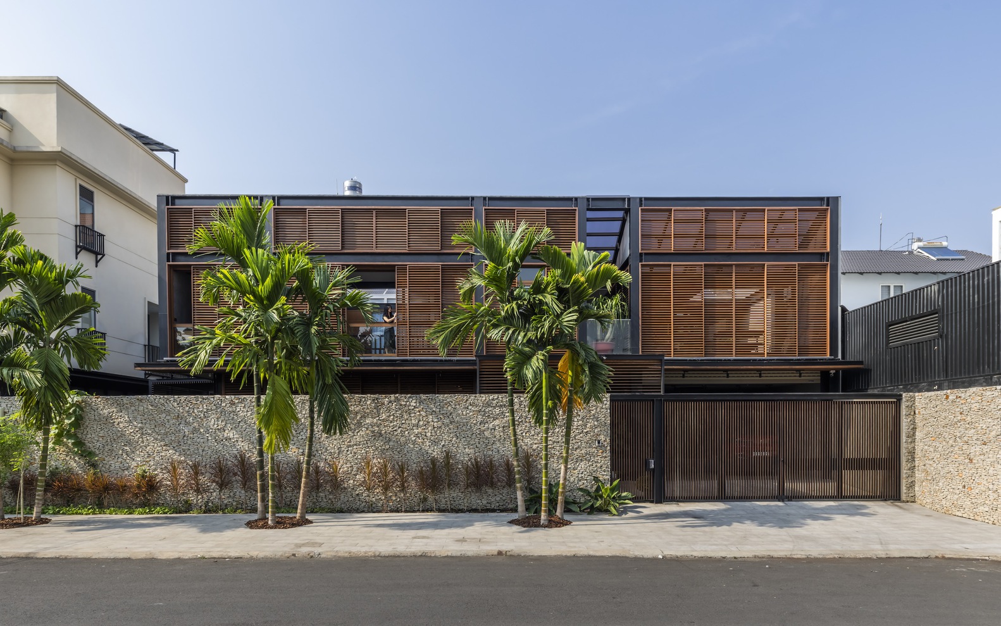



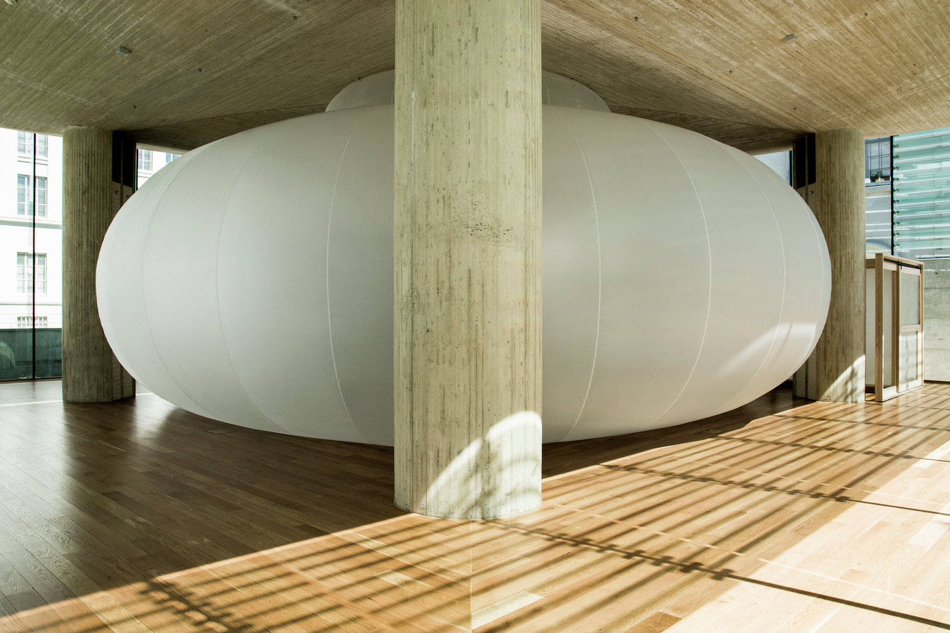

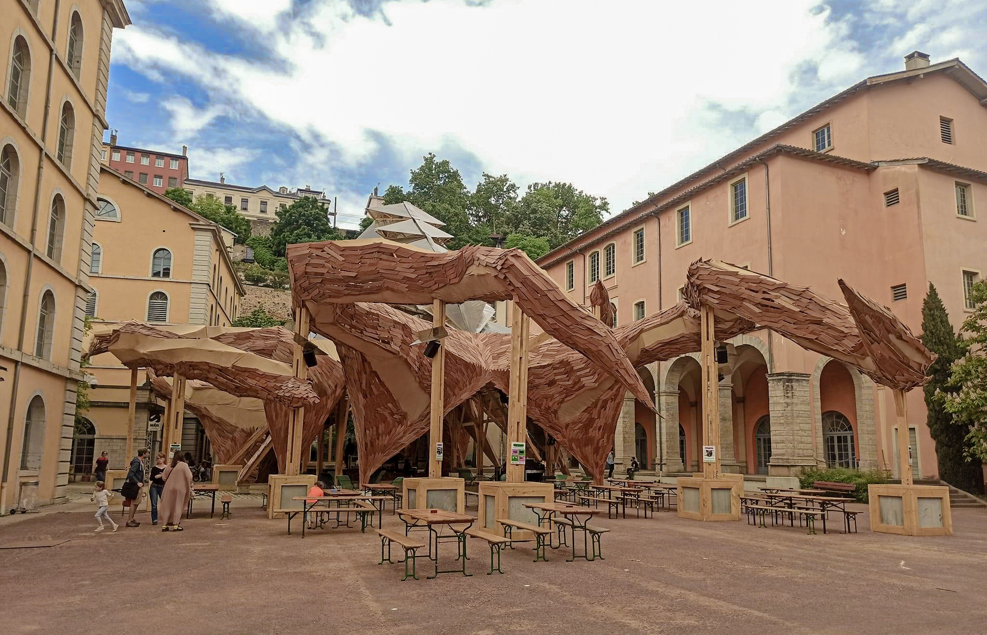
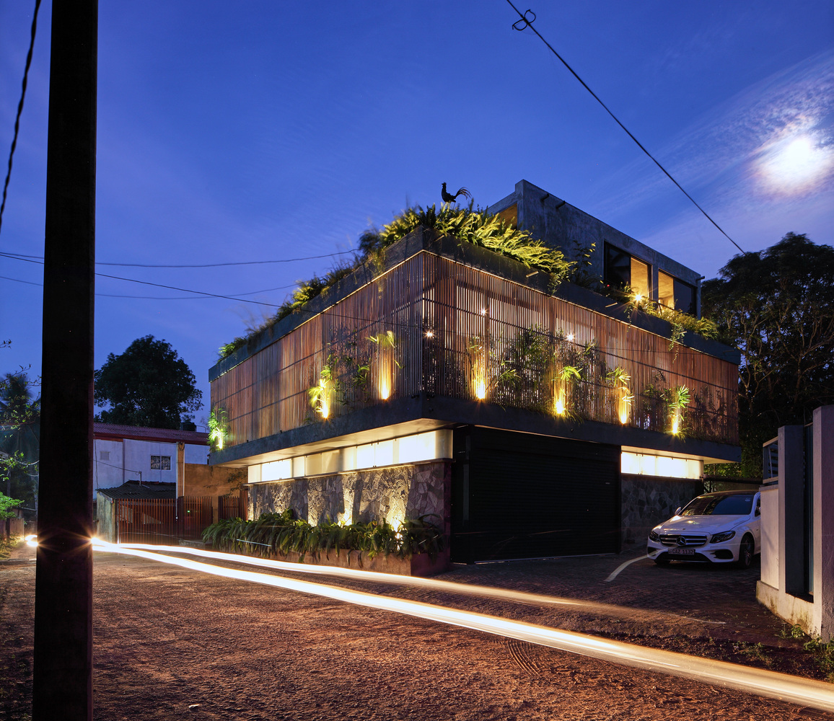

Authentication required
You must log in to post a comment.
Log in