Baan Dam Brings In Urban Living in Rural Area
Chiang Mai, a city in northern Thailand, is known as a neighborhood close to nature and urban living. Baan Dam, meaning black house, is a residence in Chiang Mai with a concept of urban living that embraces Thailand's local elements. It is called 'black house' because the material is mostly finished in black.
Baan Dam with one of its courtyard. (cr: Rungkit Charoenwat)
Everything started with the owner, who wanted to have a residence with Chiang Mai's local elements, which also goes hand-in-hand with urban living. The further intention is to stimulate the production process of local communities and use common materials that can be found in daily life that can solve environmental issues.
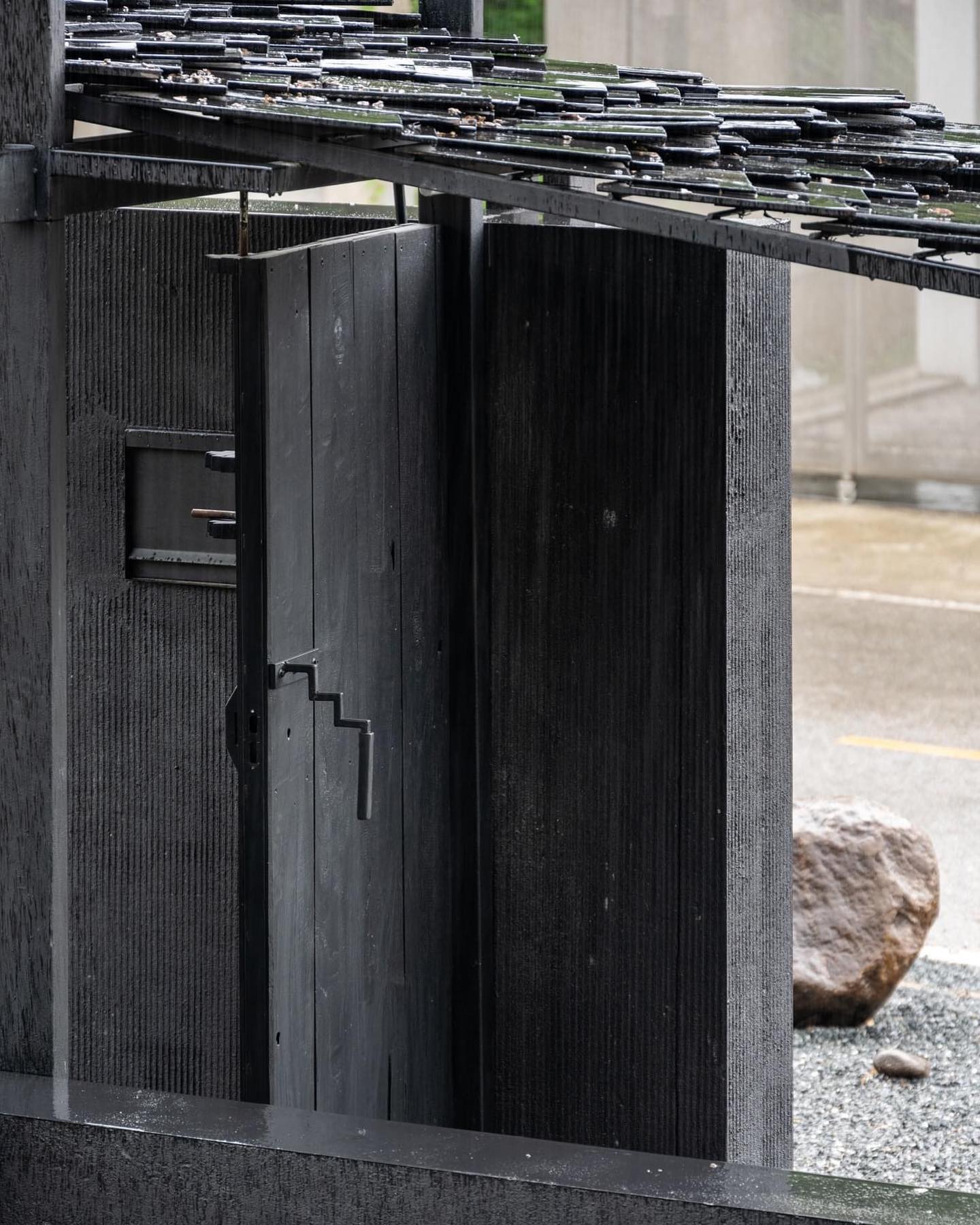 Baan Dam using local materials and technique. (cr: Rungkit Charoenwat)
Baan Dam using local materials and technique. (cr: Rungkit Charoenwat)
Happening craftsmanship, the main idea in the design process and achieved in the building aspect, is a concept about making objects or designing space based on a specific subject, time, and context and how they intertwine. That means the result can be different with different subjects, times, and moments, such as the design resulting in a dining area at Baan Dam.
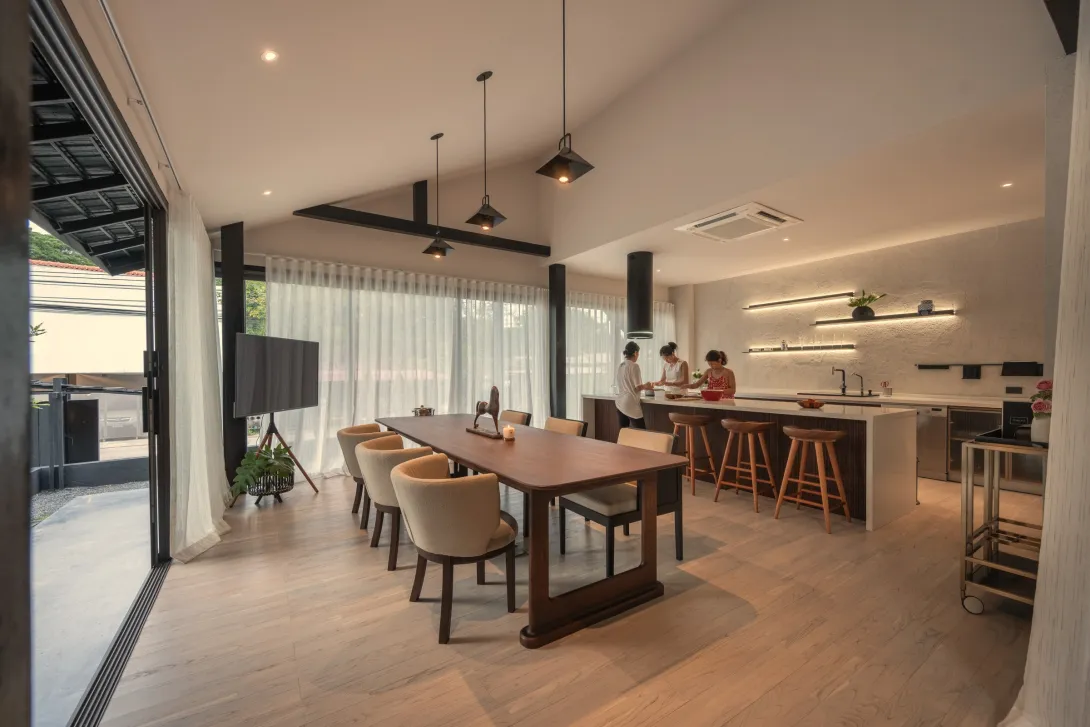 Baan Dam dining area. (cr: Rungkit Charoenwat)
Baan Dam dining area. (cr: Rungkit Charoenwat)
Unlike conventional houses whose dining area and the kitchen are located in the middle or back of the house, Baan Dam welcomes the guest with a dining room and kitchen located at the front, visible from outside the house. This choice shows a distinctive characteristic of the owner, who hosts the guests with a sight sense, a beautiful view of the house's design, and a sense of taste. This arrangement makes the closer connection between the guest and the host with a more laid-back, friendly, and flexible ambiance. This area has a wide and large opening that, when the open, indoor and outdoor atmosphere will merge, showing in a transition veranda, which the owner called 'tern.' So, these 2 areas can be used as needed as a seamless, integrated communal area.
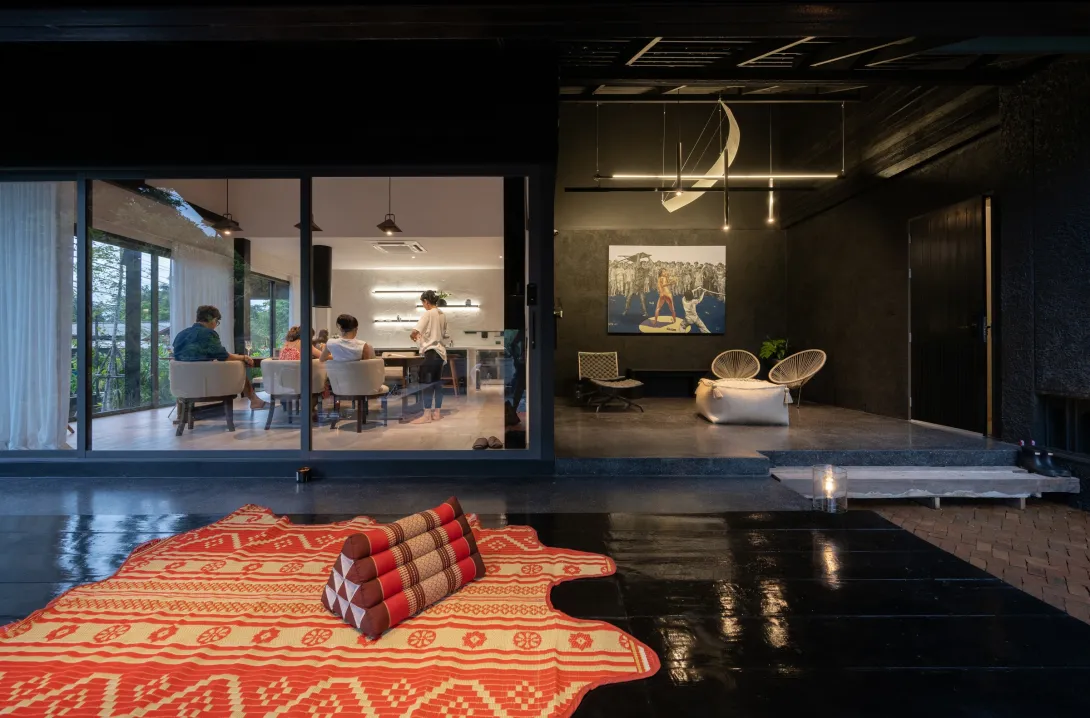 Baan Dam communal area. (cr: Rungkit Charoenwat)
Baan Dam communal area. (cr: Rungkit Charoenwat)
This house needs adequate shading to protect users from the local climate with hot, humid, and high-intensity rainfall. Moreover, the tiles should be black to fulfill the house's concept. Hence, Housescape Design Studio paints the tiles black one by one and arranges them with local techniques at the recommendation of local craftsmen. So do the various wall finishes made by local craftsmen.
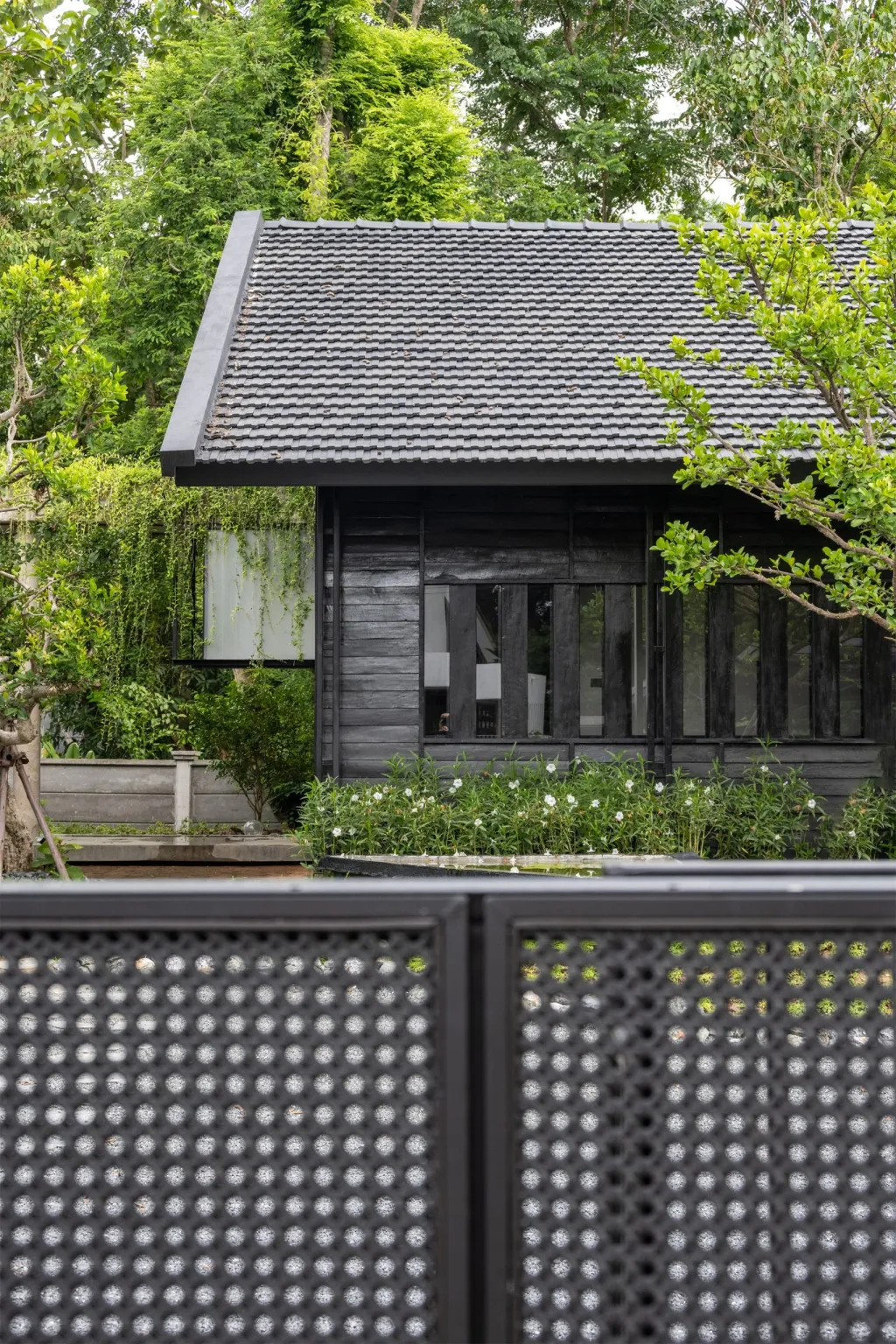
Baan Dam facade by local craftsmen. (cr: Rungkit Charoenwat)
The combination of craftsmanship and local elements shown on the foot-washing tap was designed by fusing contemporary material: metal faucet, with Thailand's architectural concept, an indented corner, with a function of washing the feet before entering the house, which is one of the cultures of Thai people.
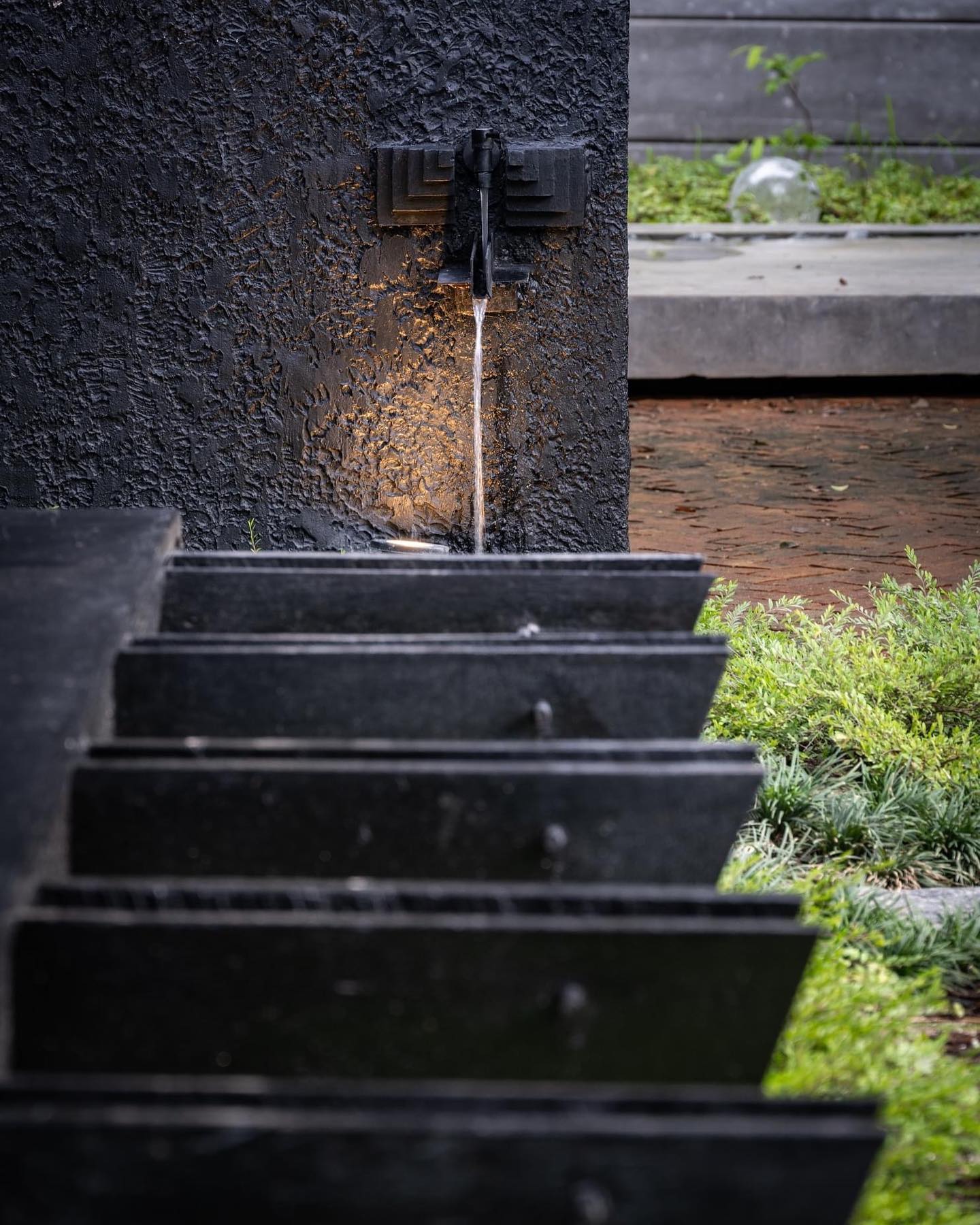 Foot-washing tap as Happening Craftsmanship. (cr: Rungkit Charoenwat)
Foot-washing tap as Happening Craftsmanship. (cr: Rungkit Charoenwat)
This house is designed so that every part and every aspect of it has its own meaning, although each person will get different perceptions upon the delivery, aligned with the purpose of the Happening Craftsmanship concept that intertwined with each other. The beauty of this house won't last forever, but this is still the grand purpose of the Baan Dam project: to convey possibilities beyond time.
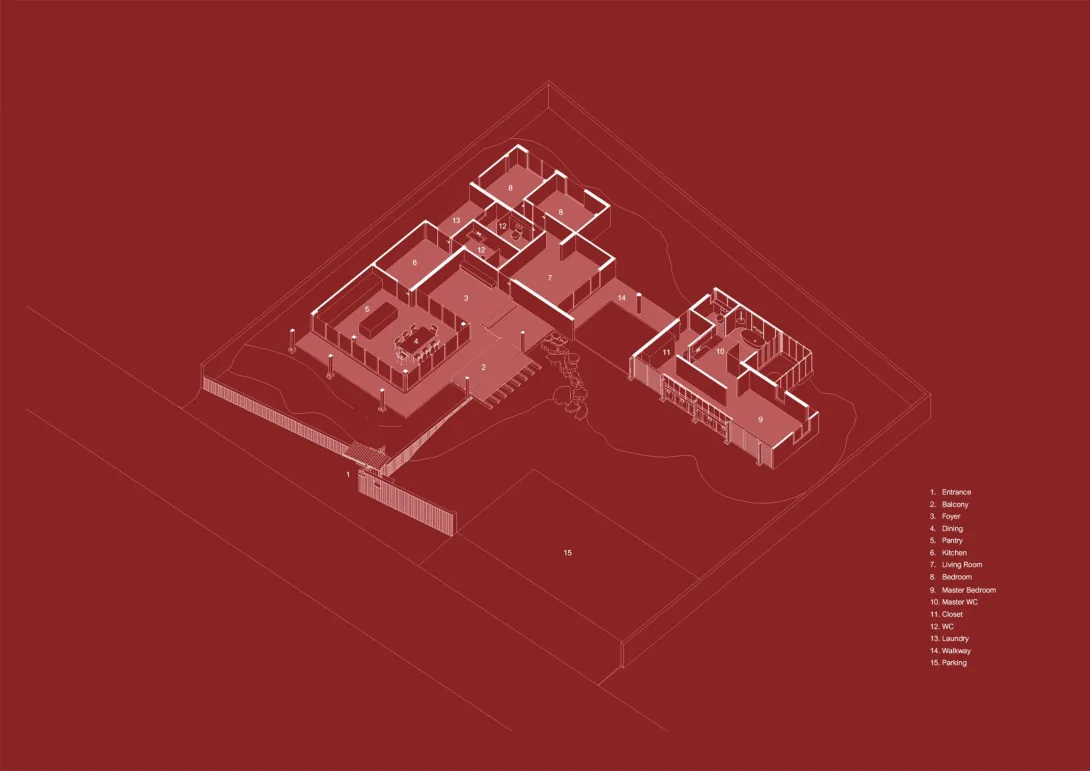
Baan Dam floor plan.

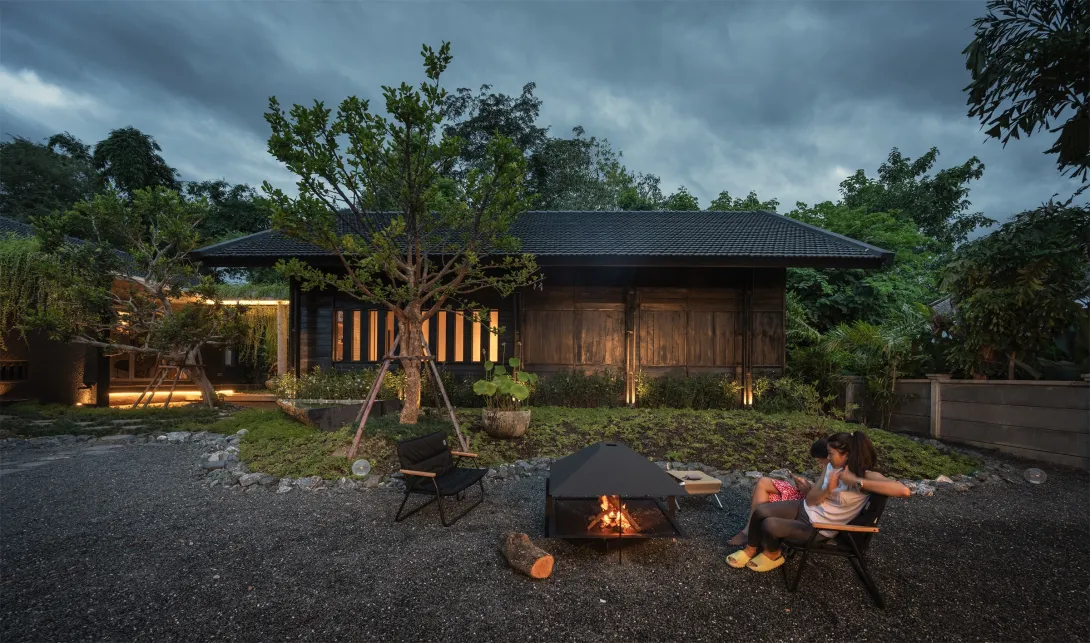
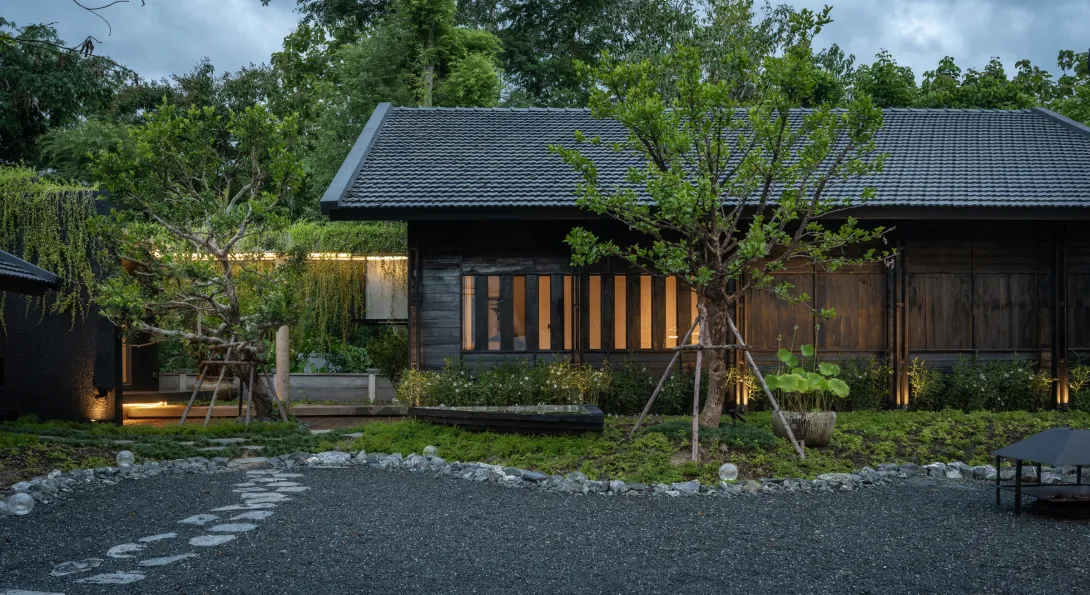


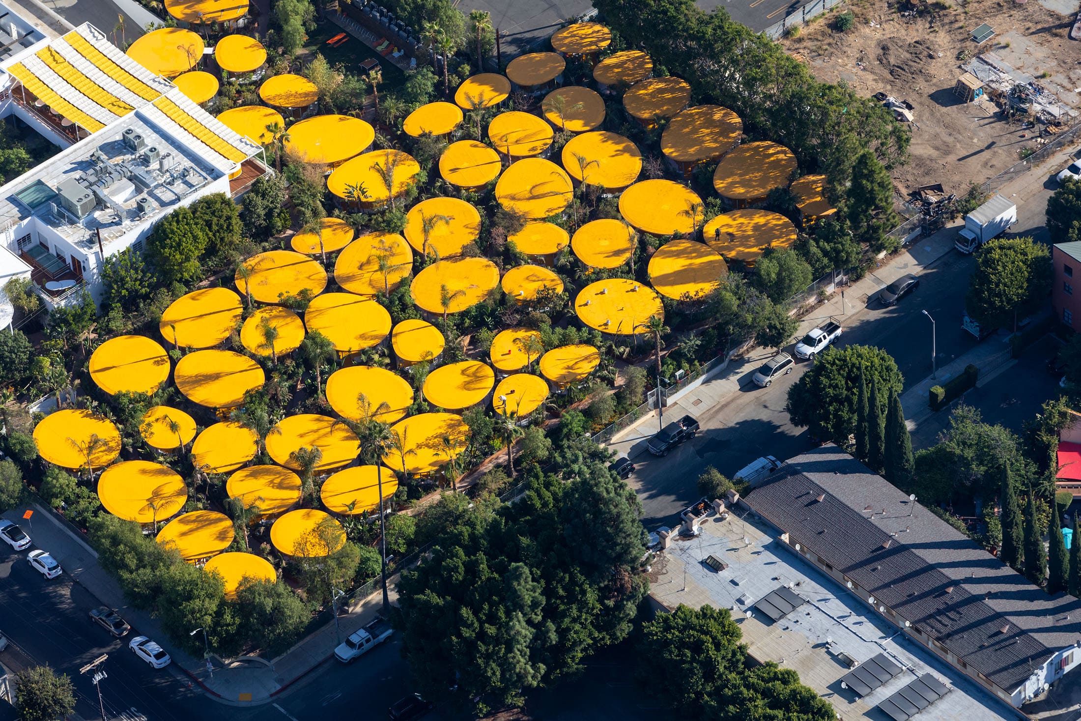


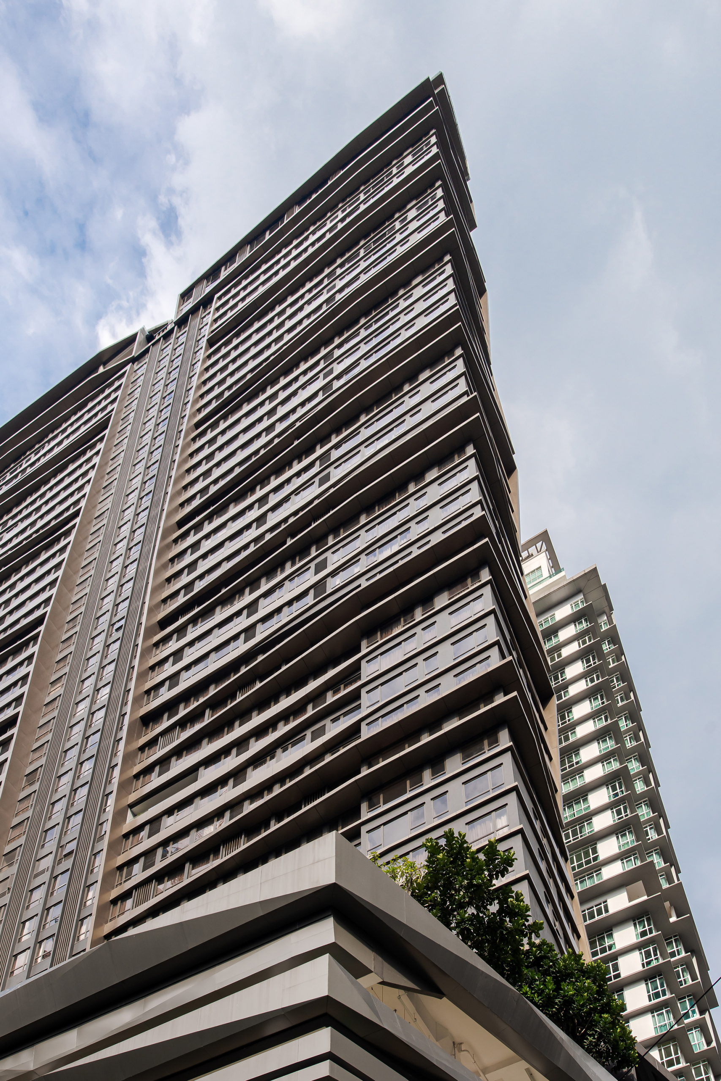

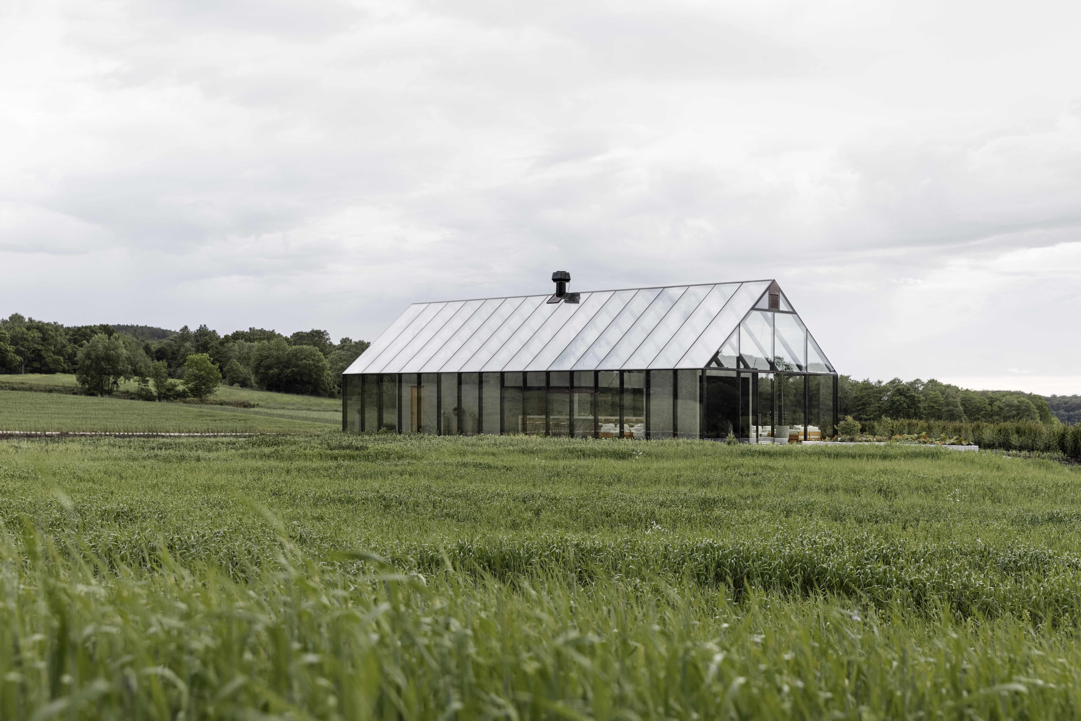
Authentication required
You must log in to post a comment.
Log in