Dolmenic House: Retirement Home in Nostalgic Hometown
A retirement home in our hometown may be everyone's dream because of the nostalgic moments of childhood memories. Located in Goseong, Gyeongsangnam-do, with a view of Mount Bonghwa, Dolmenic House designed by TURTLE Architects maintains the original elements which are a well and dolmen, making it a focal point in the process of giving meaning and design application.
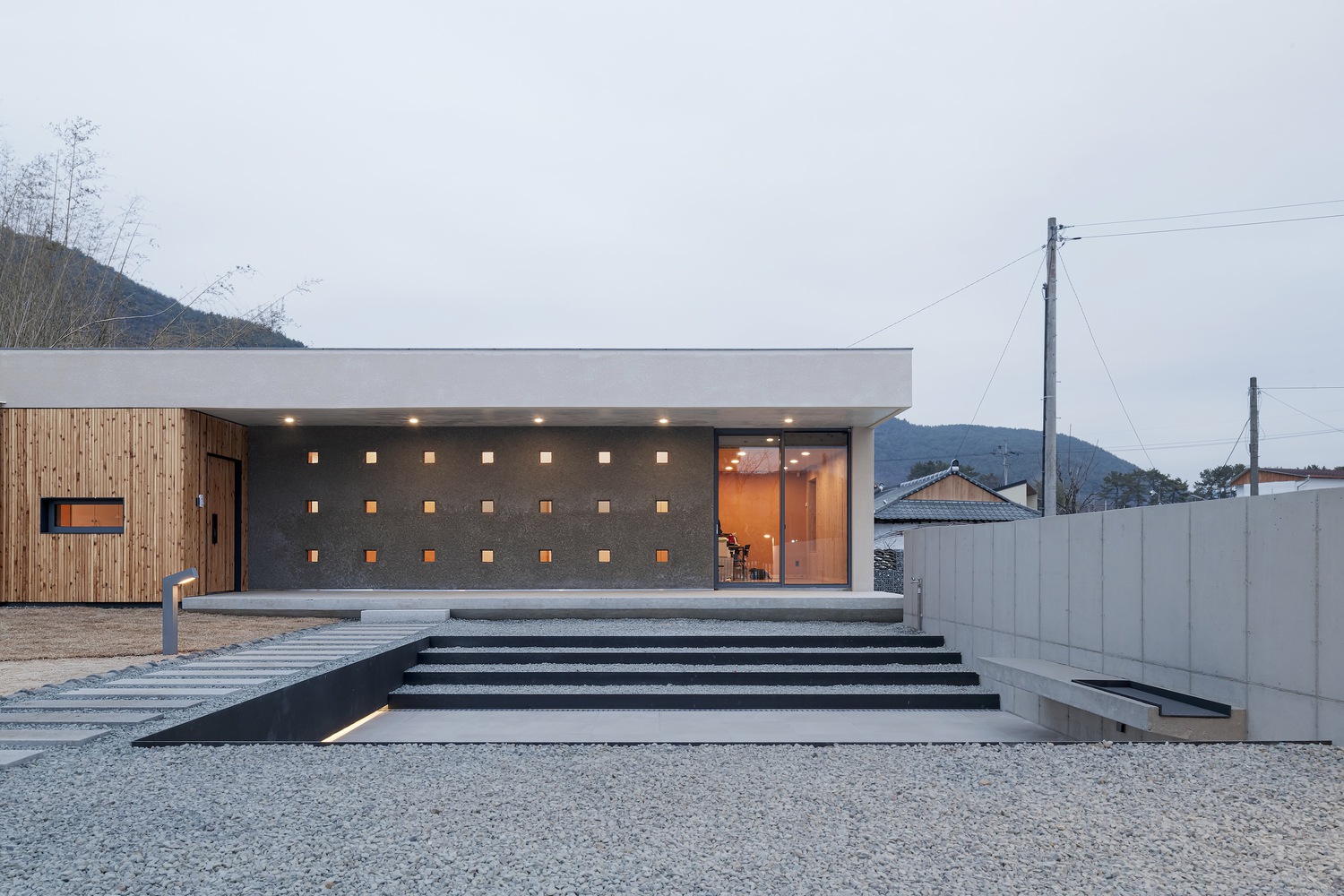 Dolmenic House by TURTLE Architects (cr: Lee Gangseok)
Dolmenic House by TURTLE Architects (cr: Lee Gangseok)
The site has many existing elements because they have been passed down for eight generations until it finally became the client's property, including the traditional Korean wooden house where his ancestors once lived, the well, and the dolmen. The design begins by organizing what must be removed and remaining on the site. After organizing the site, the original sloping shape of the site began to appear. With the well and dolmen as key points, a design was made with an axis, and the construction process pivoted on the well and dolmen.
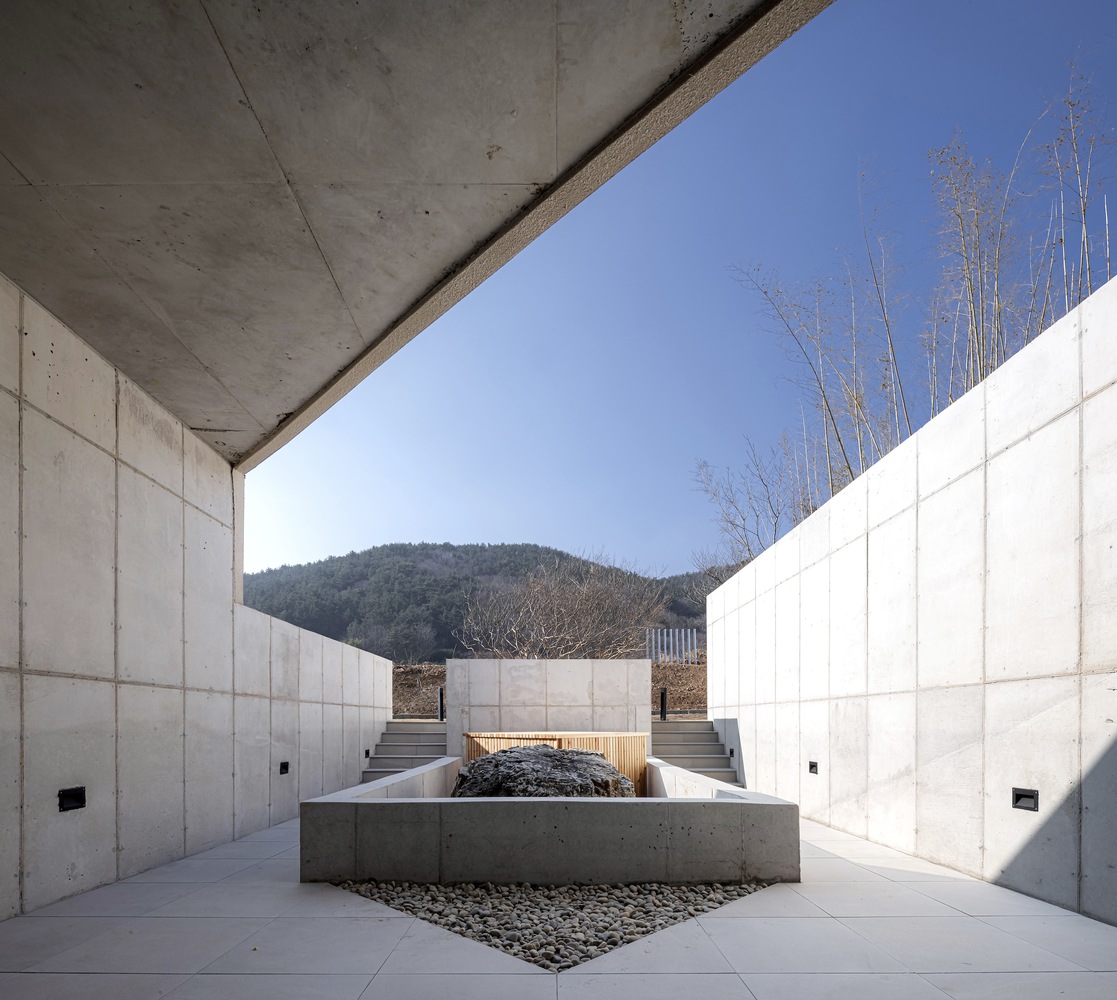 The well and the dolmen at Dolmenic House (cr: Lee Gangseok)
The well and the dolmen at Dolmenic House (cr: Lee Gangseok)
This well holds a historical narrative because it has existed since before their ancestors occupied this land and was used effectively by all generations while living in the house on this site. Beside the well is a dolmen, an ancient stone tomb which, according to the client, has existed since before the client was born. Called 'jiseokmyo' in Korean, it is one of the representative tombs of the bronze age. These two elements have held stories and history for generations, so it was decided to become architectural elements and the center of the design process.
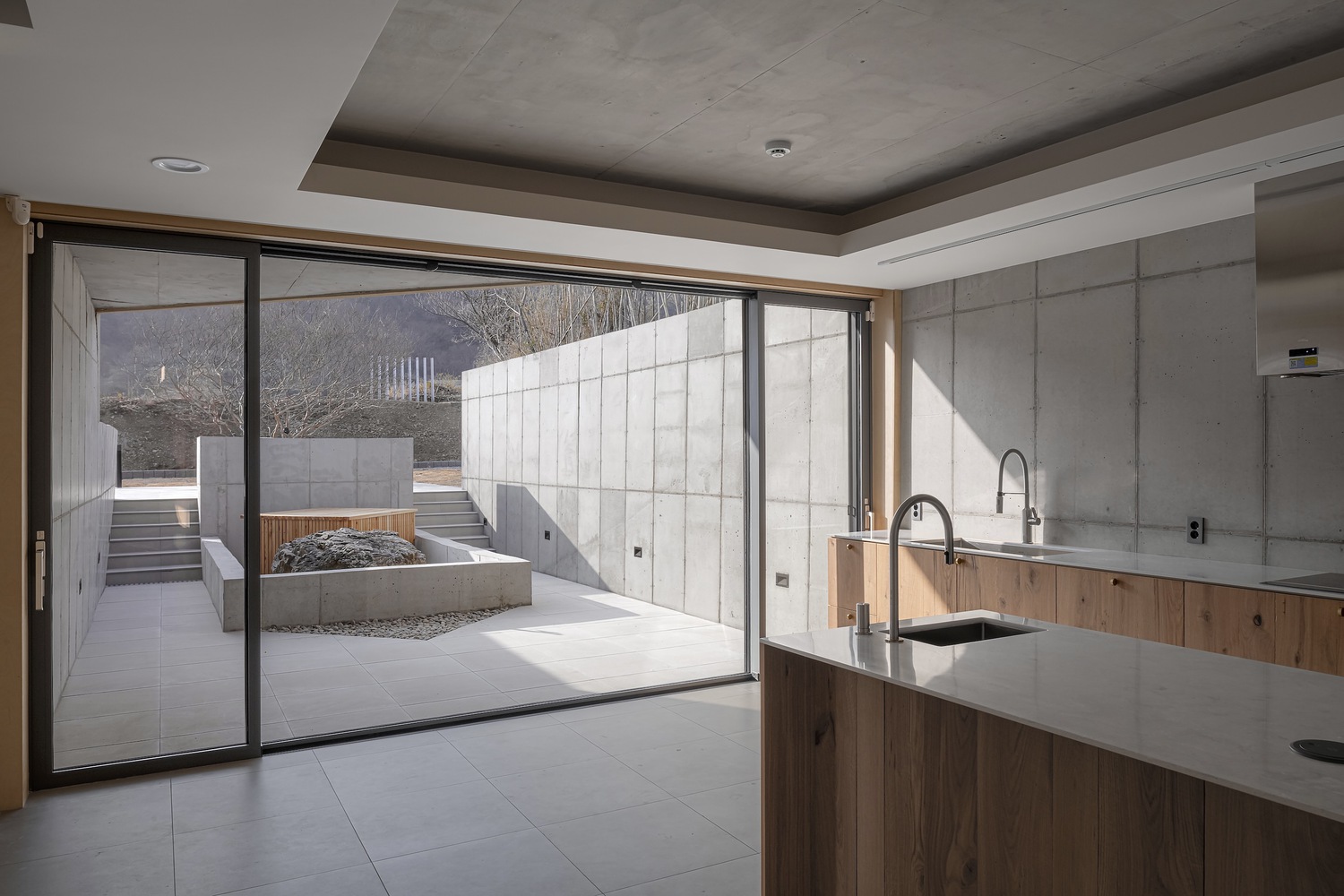 The distinctive view of the well and the dolmen from inside the kitchen (cr: Lee Gangseok)
The distinctive view of the well and the dolmen from inside the kitchen (cr: Lee Gangseok)
The orientation of the building is determined by the view from the site, following the curve of the site with a north view of apartments and a south view of rivers and mountains. So, it was decided to provide many openings to the south. Natural ventilation and natural lighting are used, and windows with louvers can be adjusted to be fully open or closed. Another axis of this house is a zelkova tree planted by his ancestors, providing a view visible from all sides of the windows inside the house.
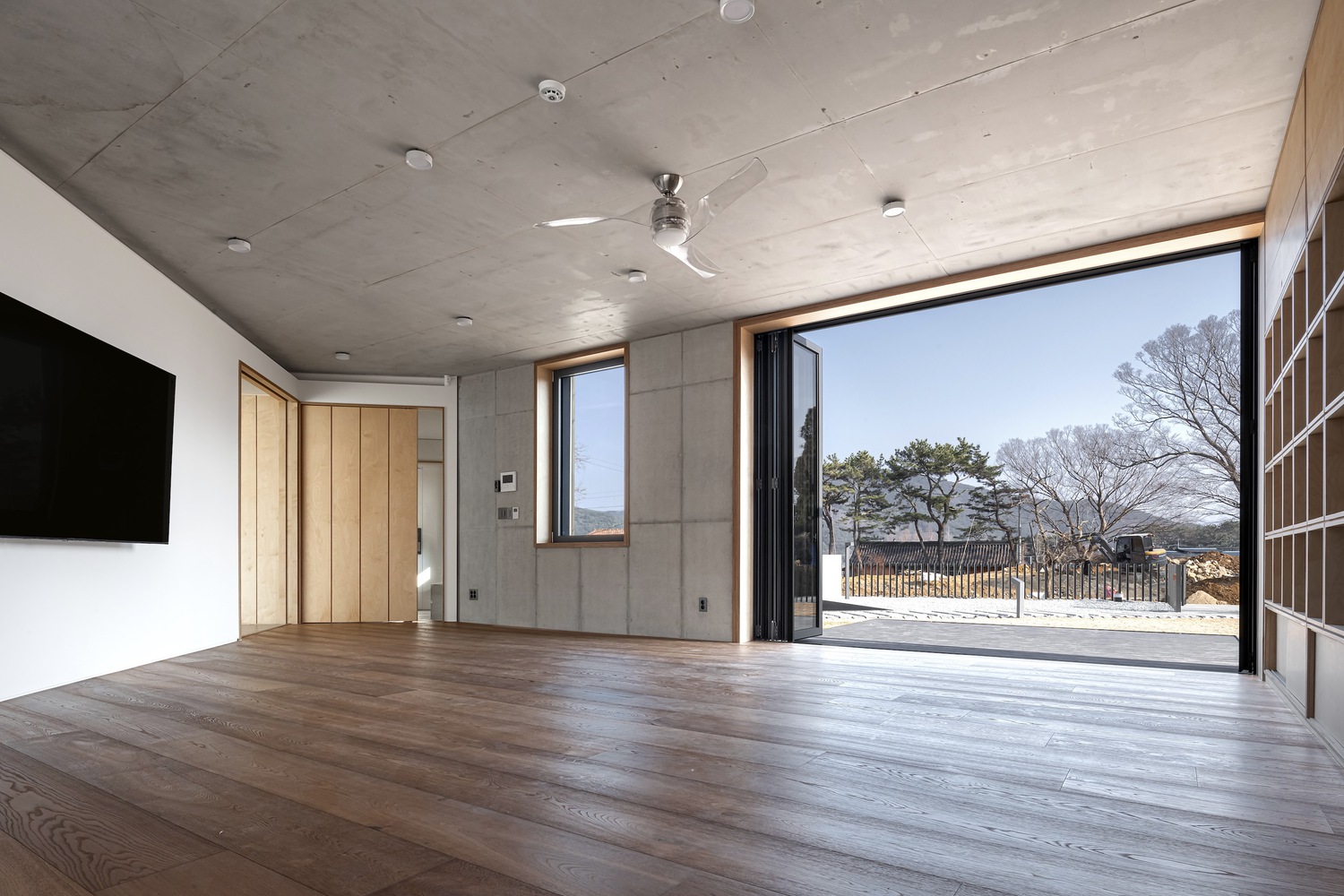 The wide opening inside the house presents the captivating views outside (cr: Lee Gangseok)
The wide opening inside the house presents the captivating views outside (cr: Lee Gangseok)
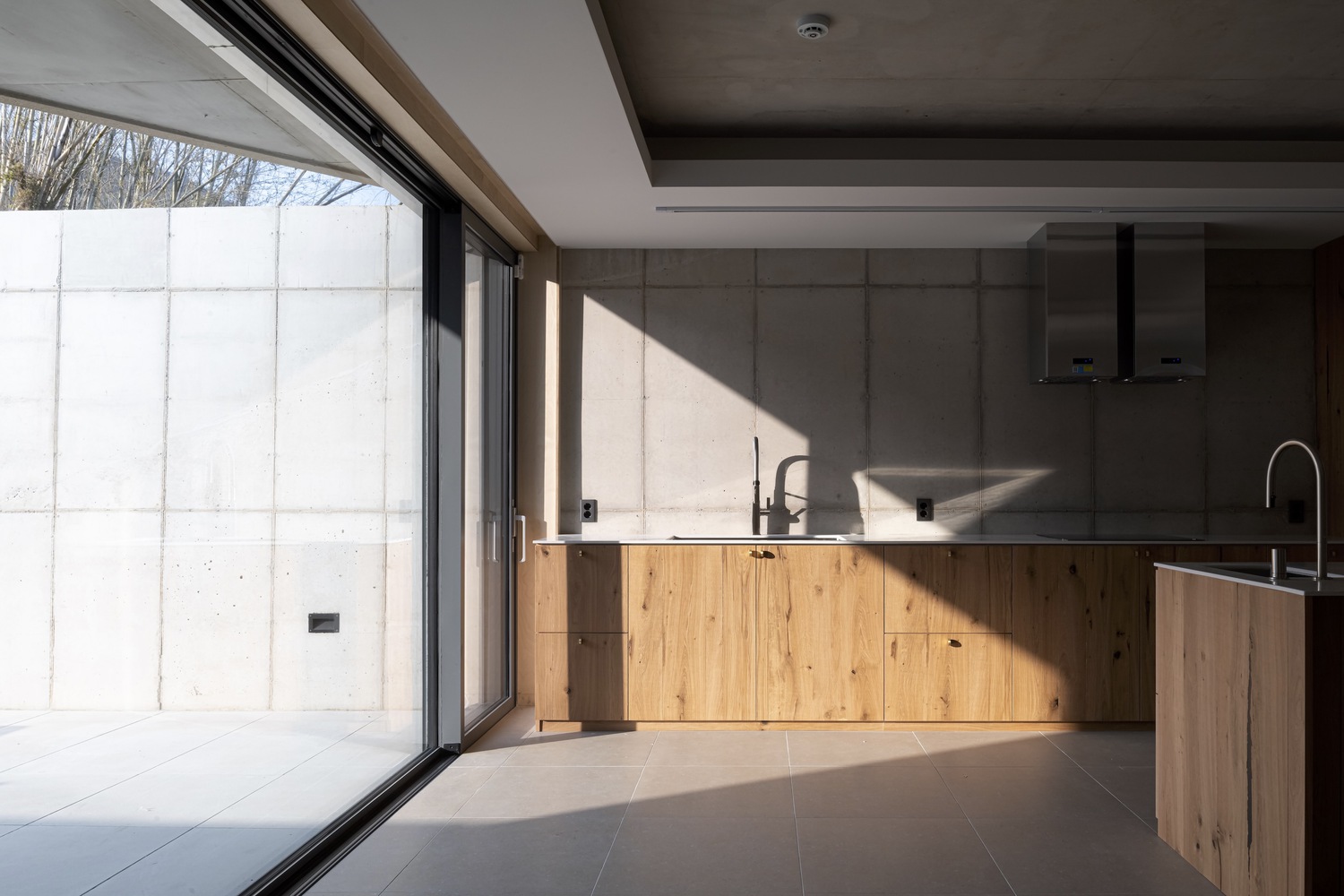 Sunlight floods the interior with abundant light (cr: Lee Gangseok)
Sunlight floods the interior with abundant light (cr: Lee Gangseok)
The potential of a sloping site is utilized by designing the yard based on the characteristics of the connection between the spaces in the house. The lower yard, with a ground level 60 cm lower than the ground floor, is used as a common gathering place and memorial ceremonies, making it a closed area to reduce surrounding noise with a 2-meter-high wall. The central courtyard, where the well and dolmen are located, connects the outside and inside areas. After passing through the central courtyard with exposed concrete walls 15 meters long, we will arrive at the upper courtyard, with a ground level 1 meter higher than the ground floor, with a zelkova tree as the main point and functioning as a private area.
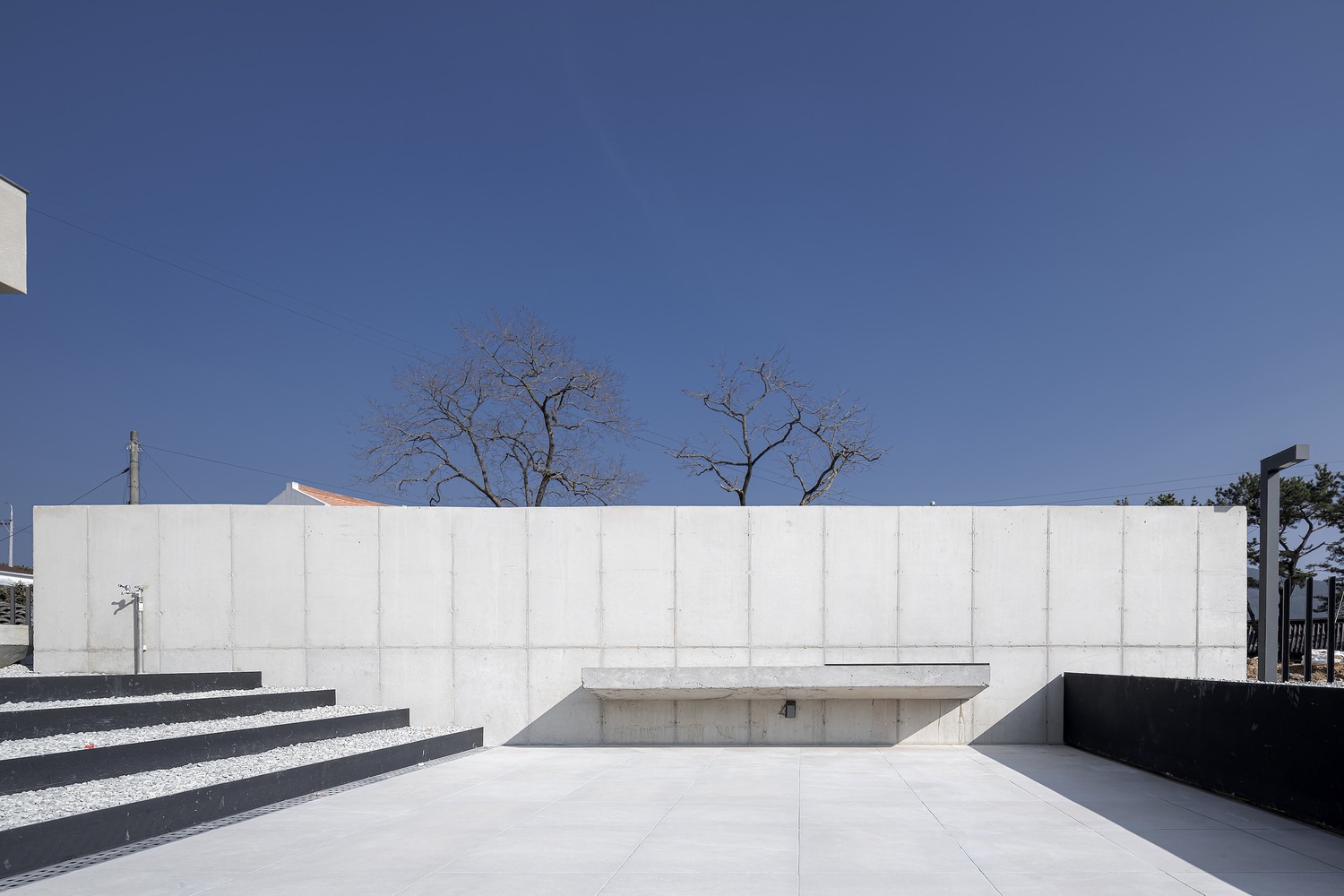 A spacious yard used as a gathering place (cr: Lee Gangseok)
A spacious yard used as a gathering place (cr: Lee Gangseok)
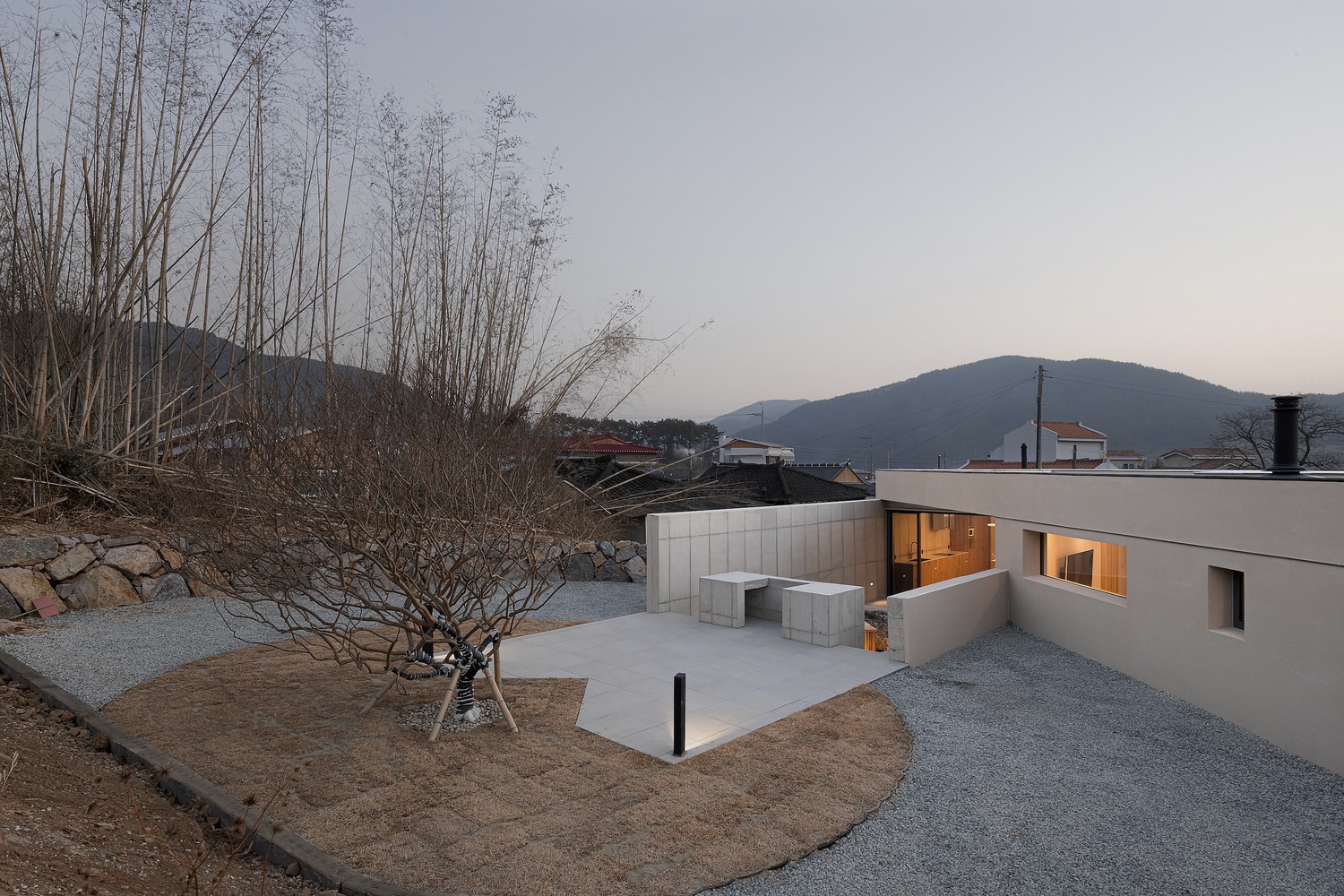 The upper yard of Dolmenic House by TURTLE Architects
The upper yard of Dolmenic House by TURTLE Architects
An additional significant aspect of the house is the sauna, which was a special request of the client. Based on the context of the site being passed down from generation to generation and the modern building, it was decided to create a traditional 'gudul-bang' sauna with a hybrid heating system: traditional and modern. Gudul is a traditional Korean heating system with a flat stone floor heated with floor heating underneath. It has the same principle as the hypocaust, widely used for thermals in ancient Greek-Roman times.
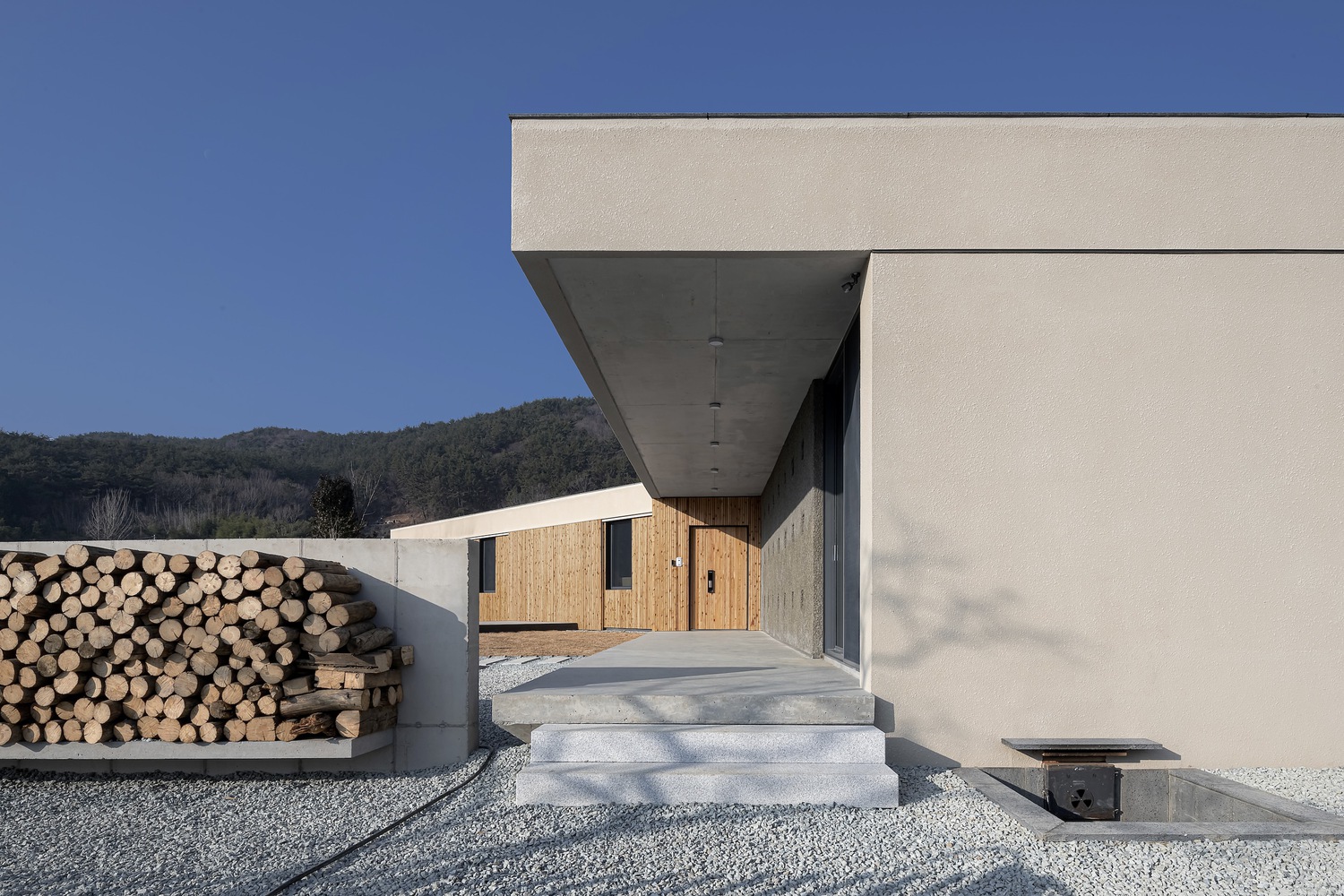 The traditional 'gudul-bang' sauna and its fireplace (cr: Lee Gangseok)
The traditional 'gudul-bang' sauna and its fireplace (cr: Lee Gangseok)
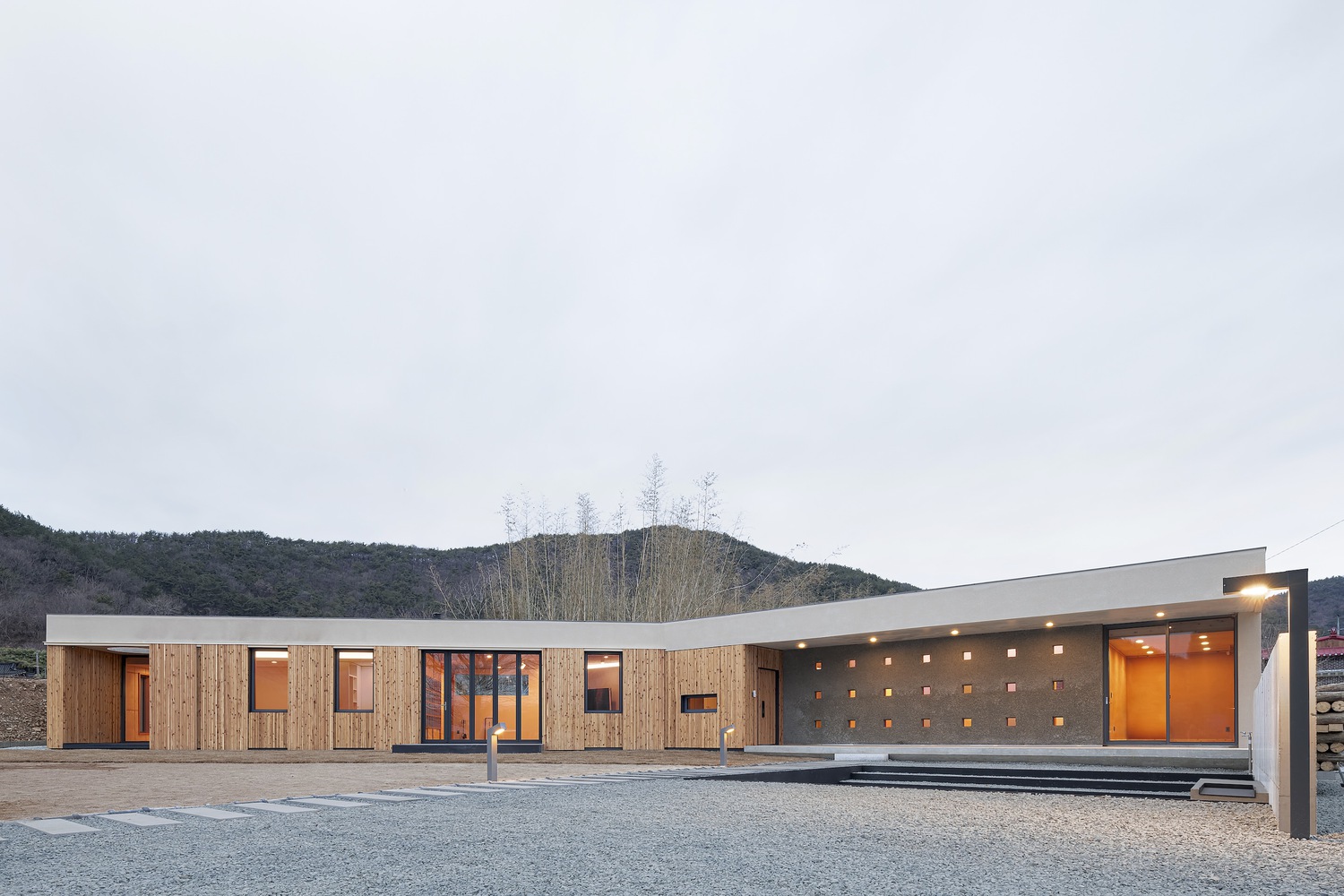 Dolmenic House by TURTLE Architects (cr: Lee Gangseok)
Dolmenic House by TURTLE Architects (cr: Lee Gangseok)
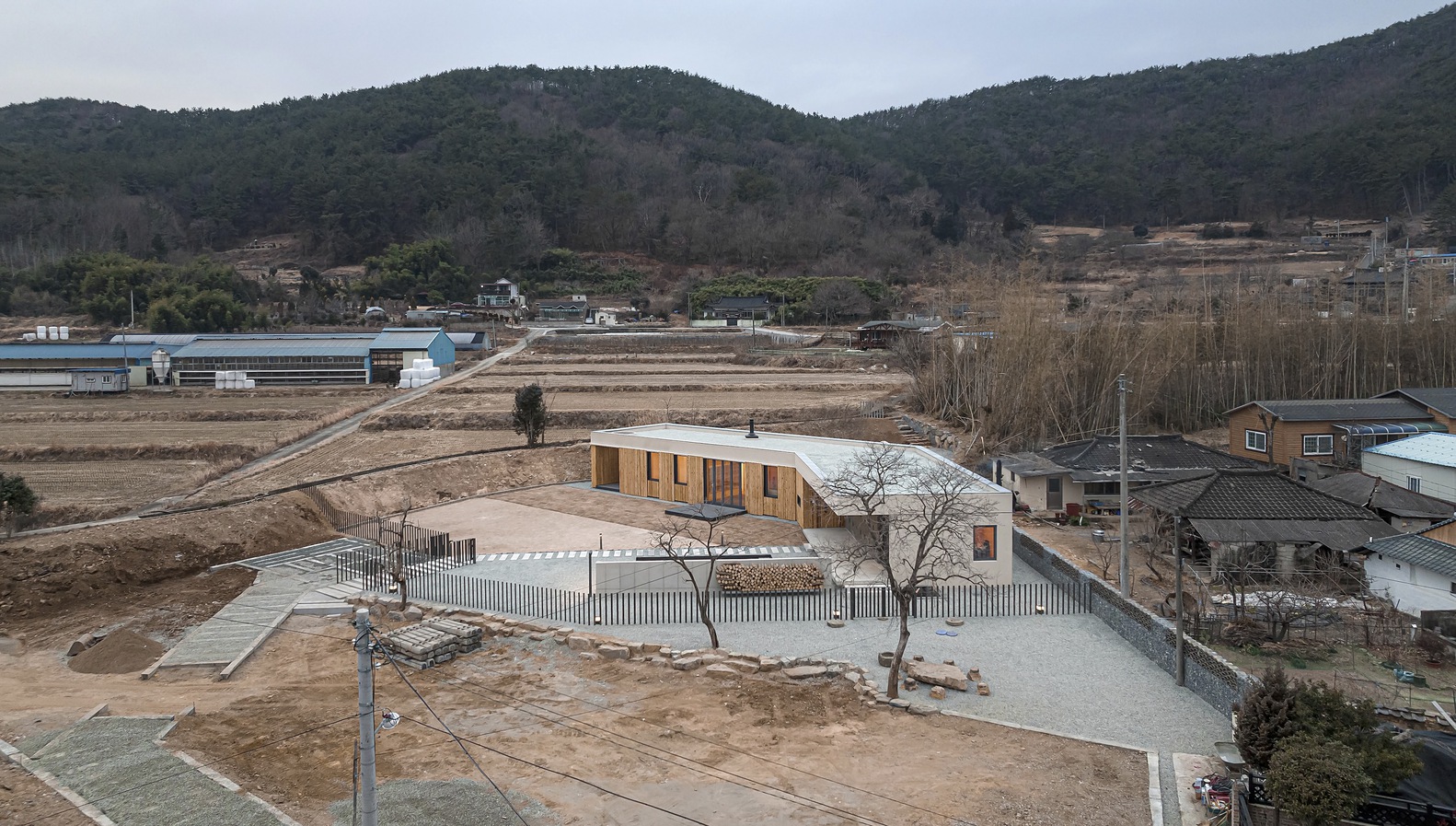 Dolmenic House by TURTLE Architects (cr: Lee Gangseok)
Dolmenic House by TURTLE Architects (cr: Lee Gangseok)
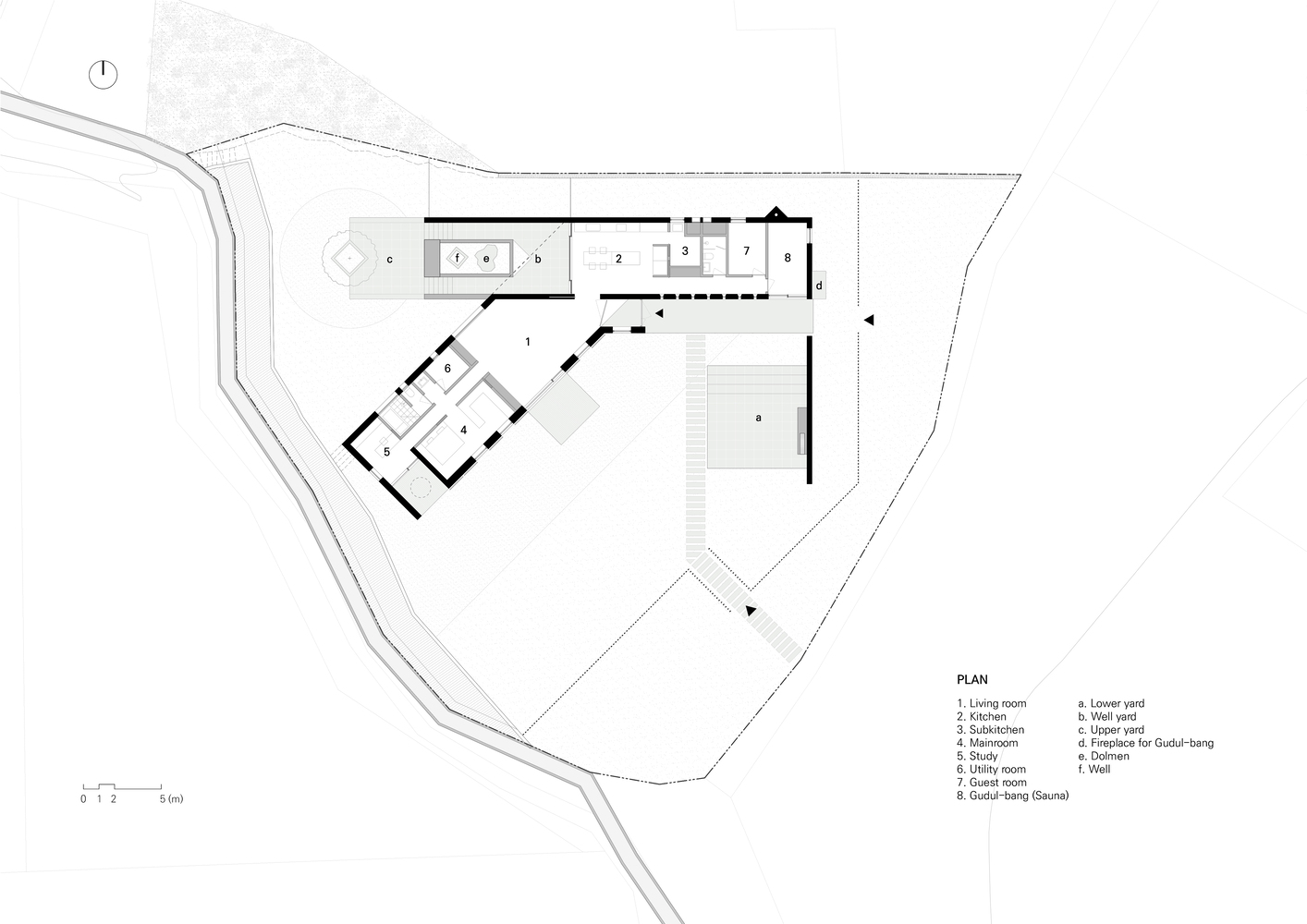 Dolmenic House Floorplan (cr: TURTLE Architects)
Dolmenic House Floorplan (cr: TURTLE Architects)




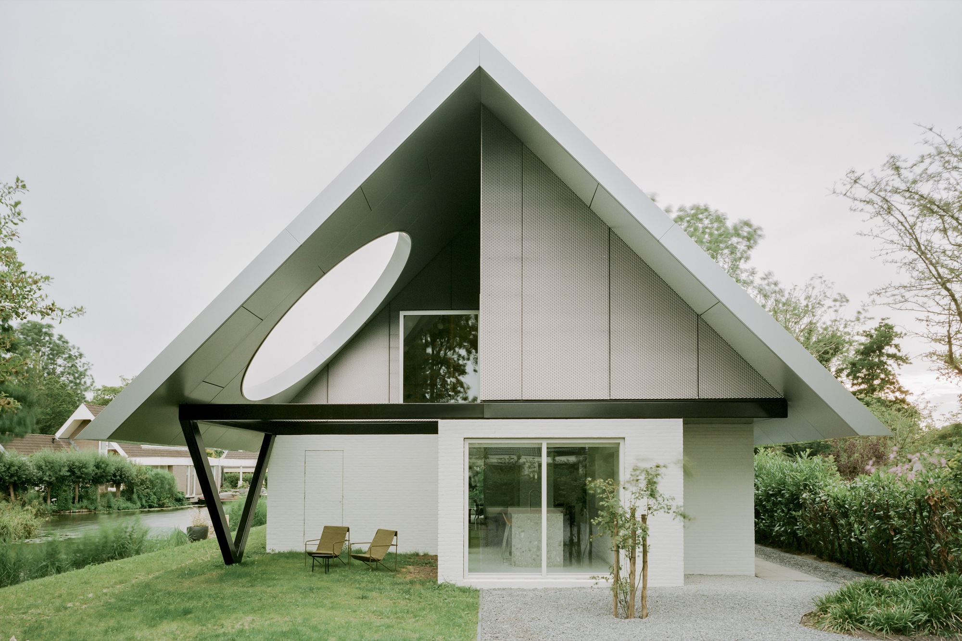
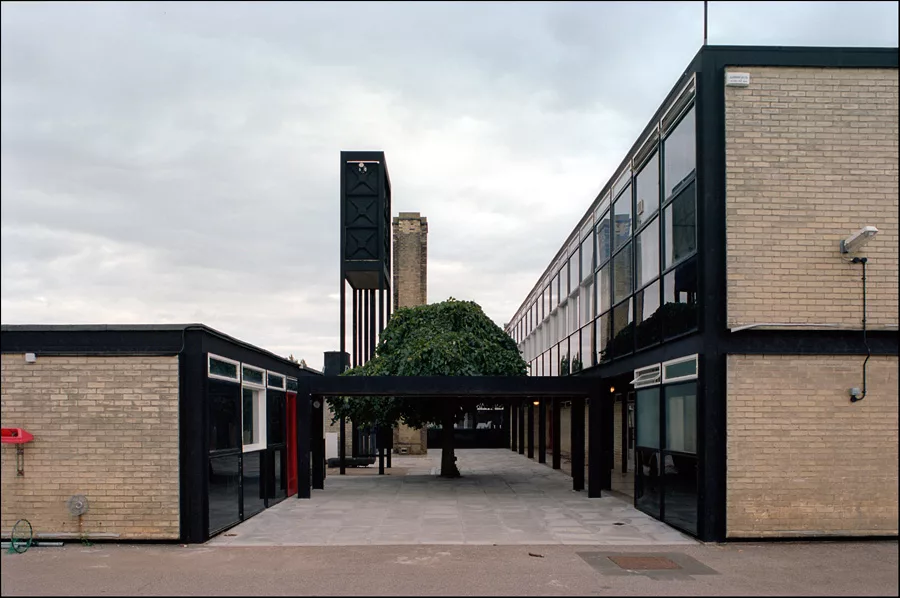
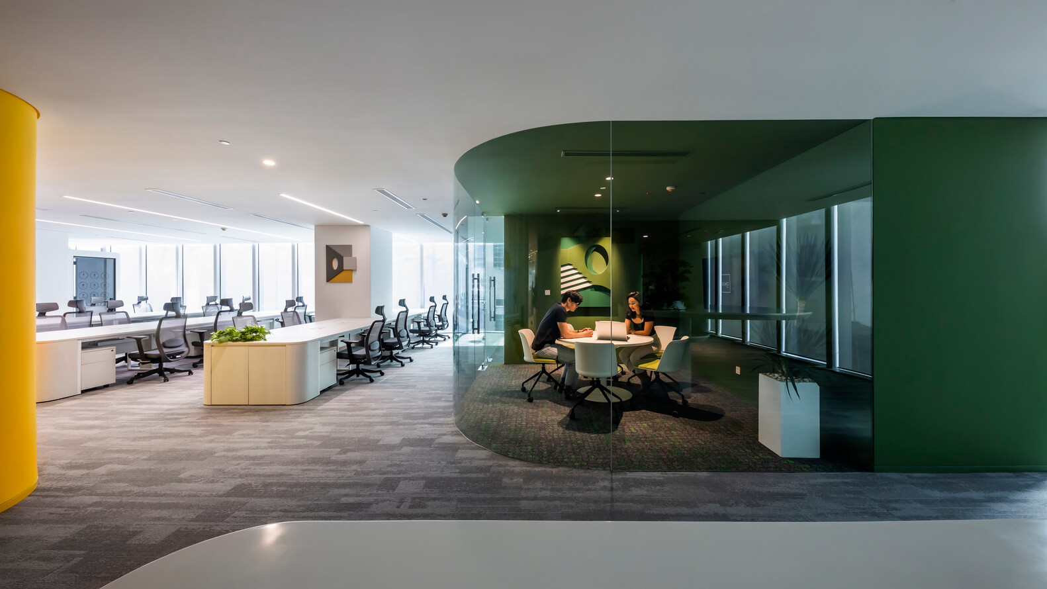
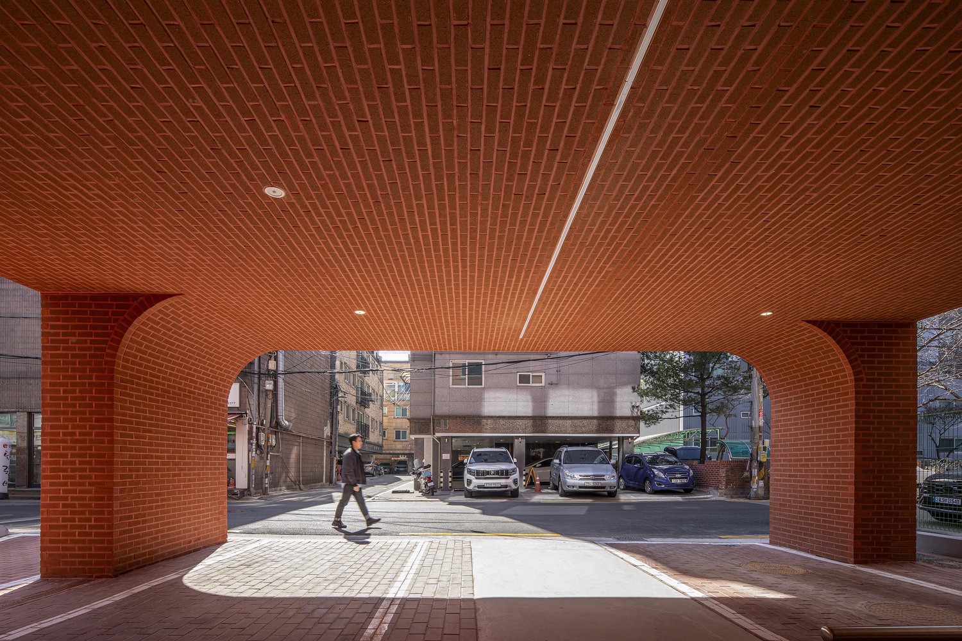
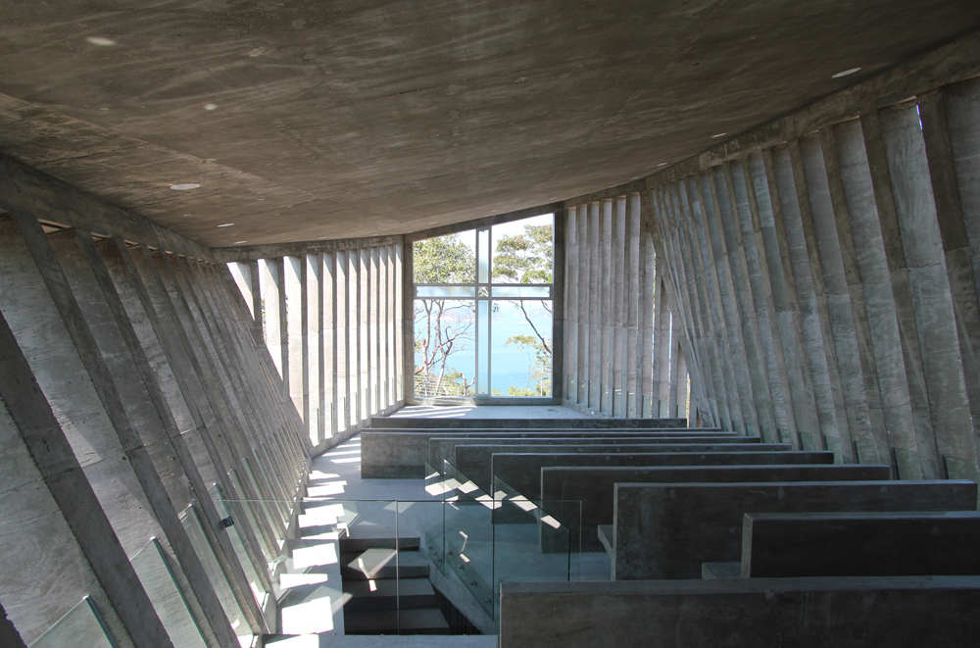
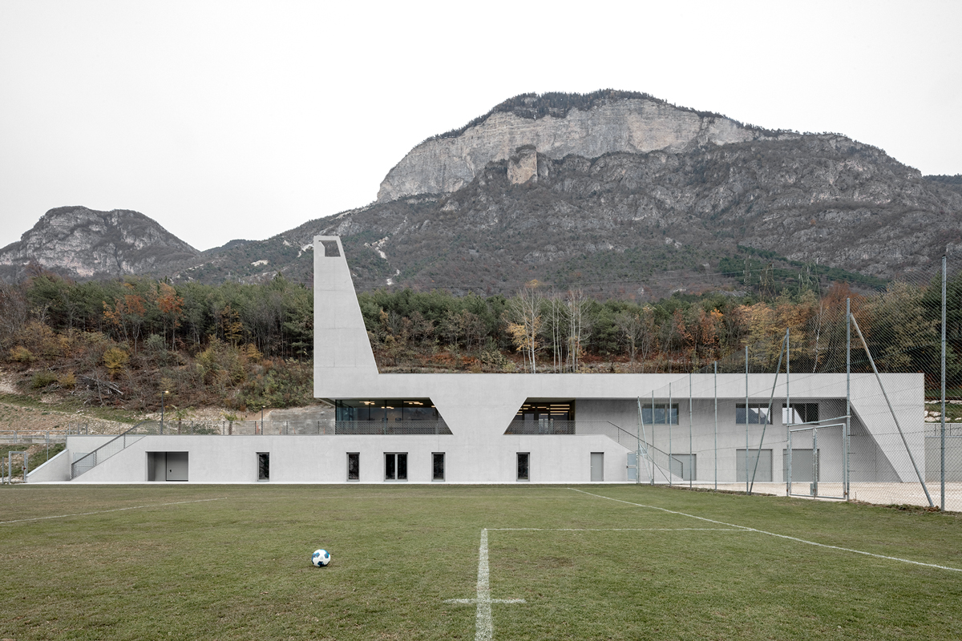
Authentication required
You must log in to post a comment.
Log in