Approximation House with its Appealing Tridimensional Wooden Facade
A small apartment on the west side of Tehran, Approximation House, catches all the passenger's eyes with its appealing tridimensional wooden facade.
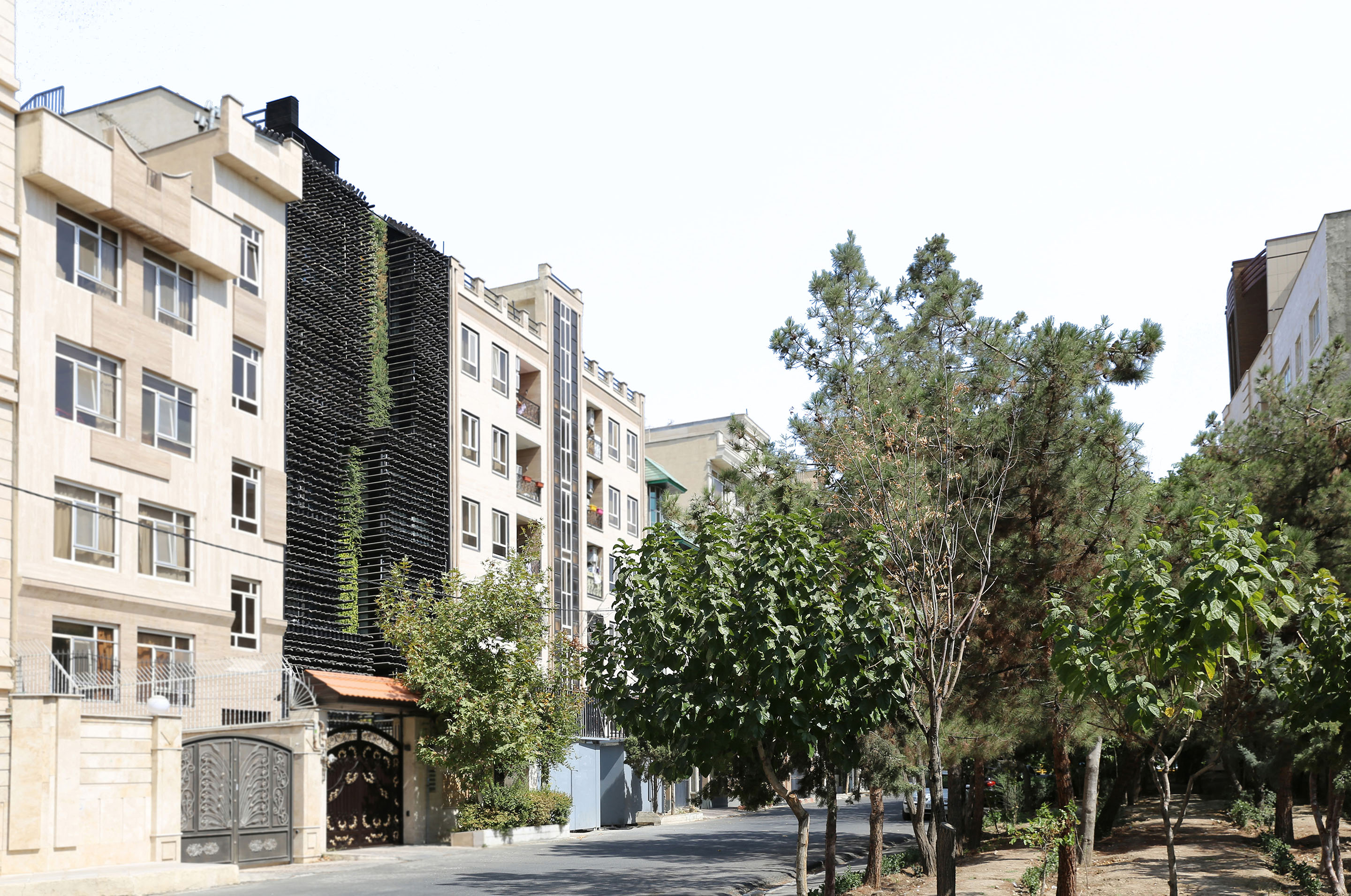 Approximation House with its appealing tridimensional facade by Habibeh Madjdabadi Architecture Studio
Approximation House with its appealing tridimensional facade by Habibeh Madjdabadi Architecture Studio
Consisting of two duplex apartments for a father and his daughter and a flat dedicated to the guest house, the facade design of Approximation House appears to be a groundbreaking handmade creation compared to industry-wise products. With a natural touch from the lush vertical garden amidst the tridimensional facade, the term Approximation House stands for the special design approach, which aims to humanize the entire creation process. From design to execution, Habibeh Madjdabadi Architecture Studio valorized the imperfection of handmade products against the perfectness of industry-wise processes and products.
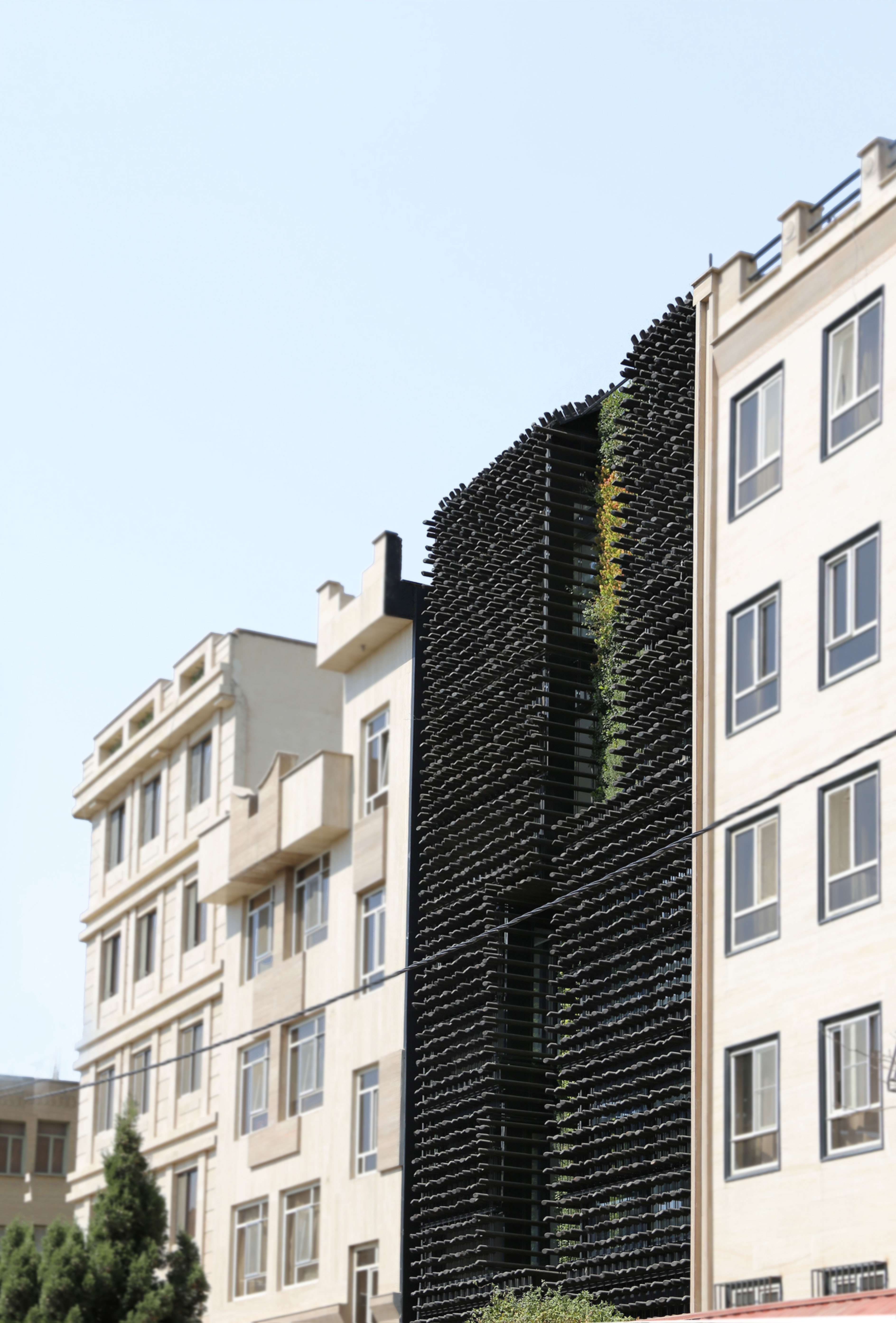 The facade design of Approximation House appears to be a groundbreaking handmade creation compared to industry-wise products
The facade design of Approximation House appears to be a groundbreaking handmade creation compared to industry-wise products
The project offers an innovative solution that steers clear of the usual building zoning in separate flats. Instead, it creates an interior space that develops vertically, relying heavily on craftsmanship rather than historicist aesthetics. Moreover, the house's facade comprises not typical massive products but numerous handmade wooden materials. These wooden pieces are carefully arranged on the facade, creating a three-dimensional, penetrable external envelope that does not explicitly refer to traditional architecture but still respects the core concepts of the local tradition.
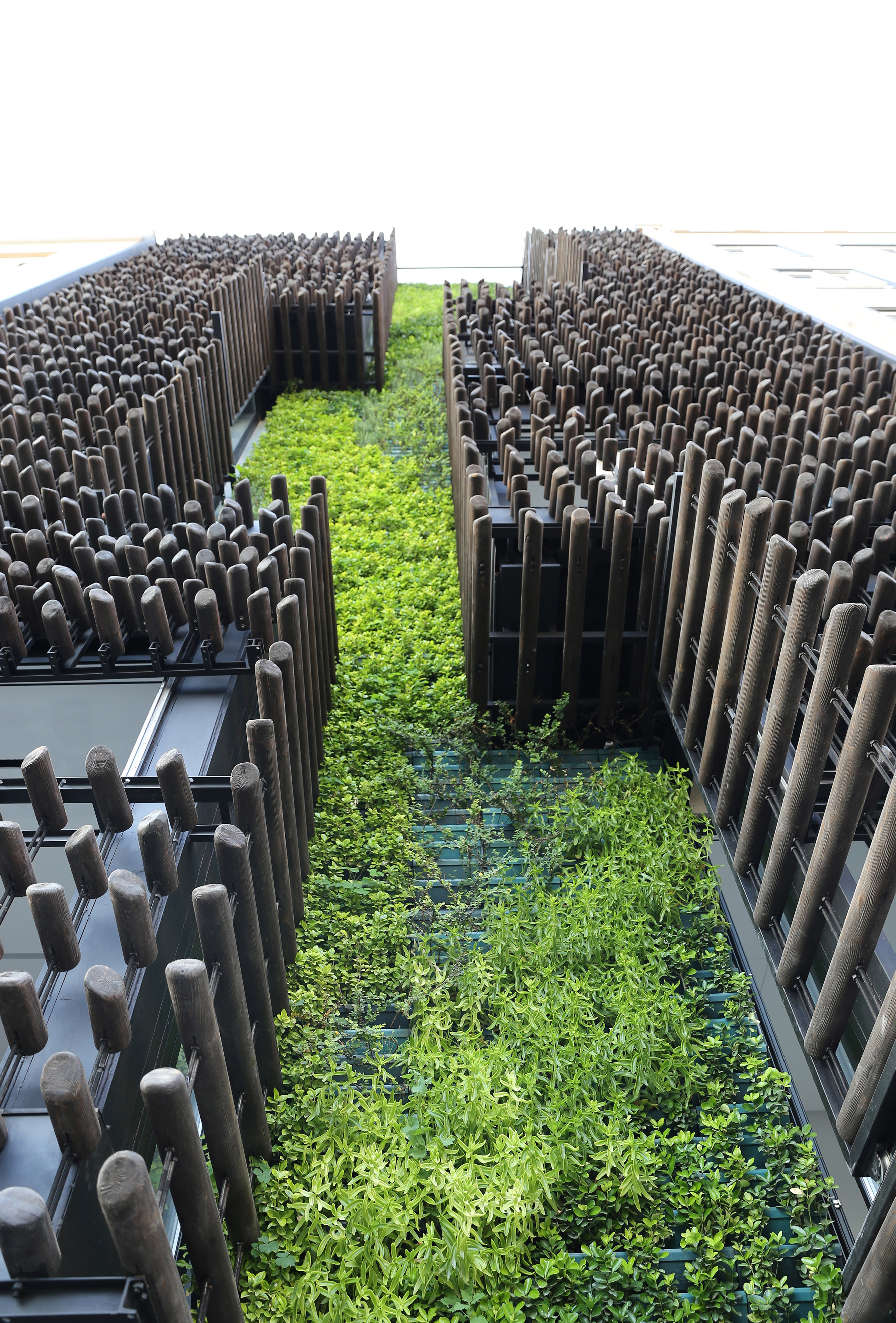 The house's facade comprises numerous handmade wooden materials
The house's facade comprises numerous handmade wooden materials
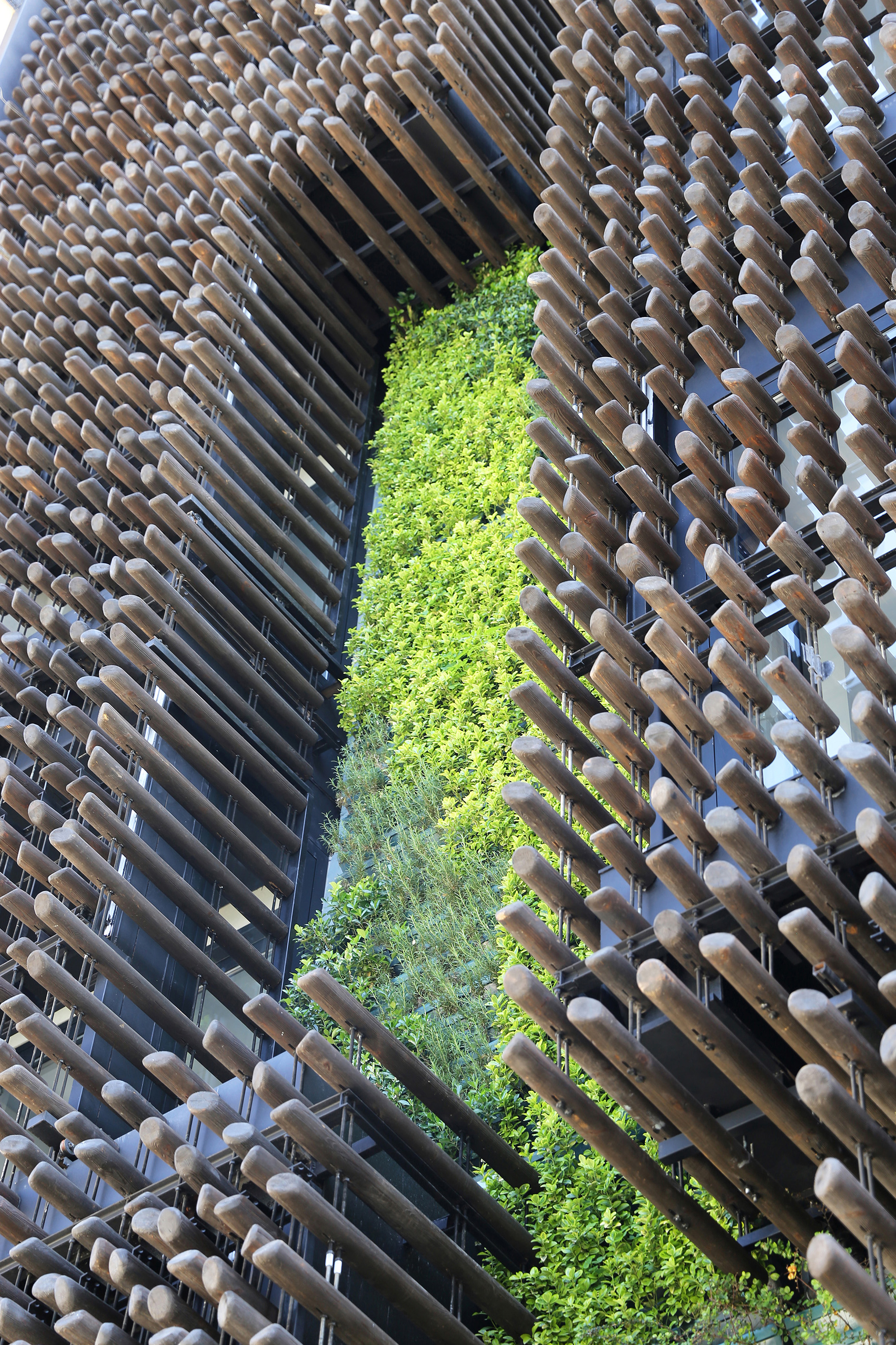 These wooden pieces are carefully arranged on the facade
These wooden pieces are carefully arranged on the facade
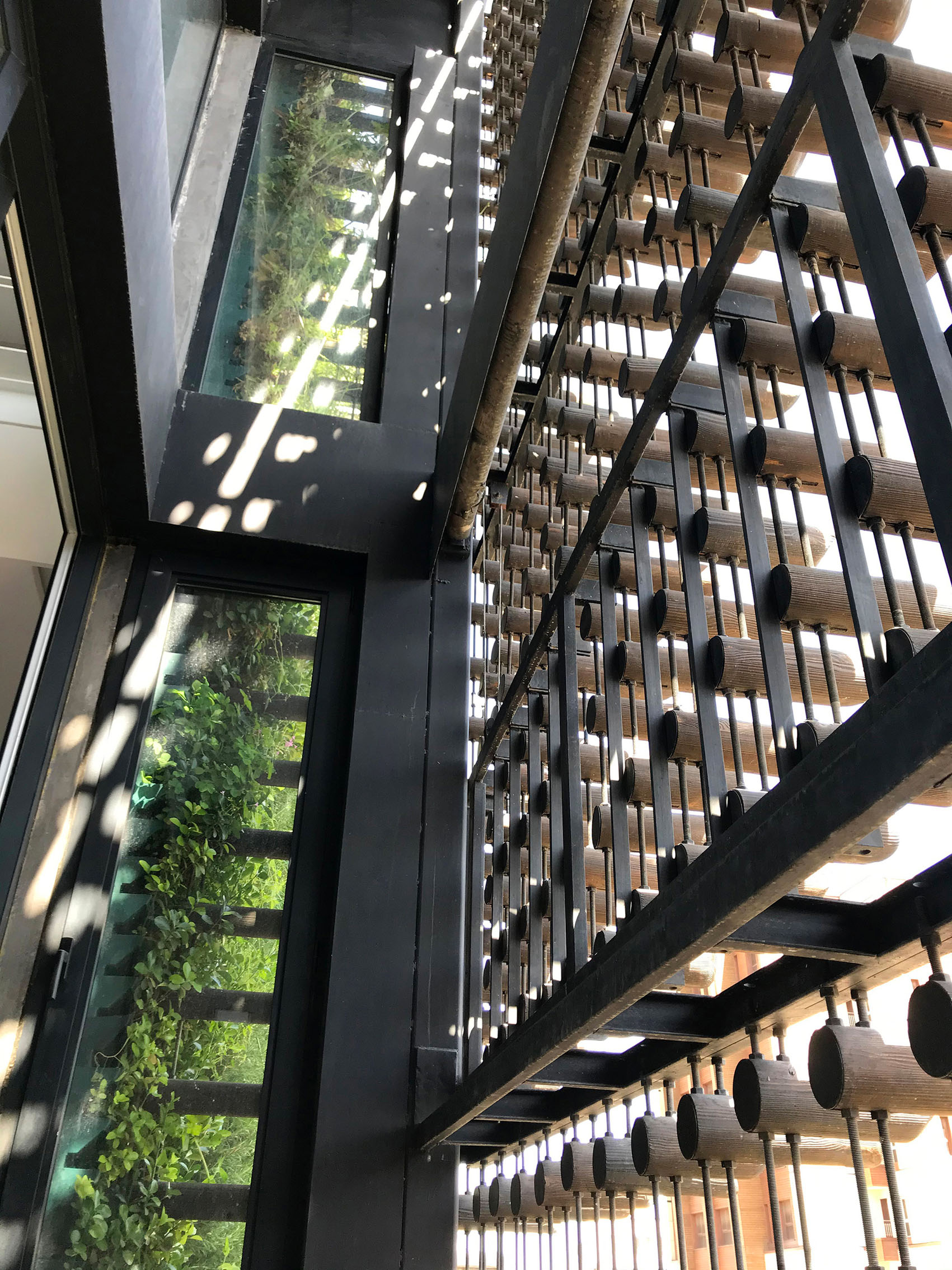 The detail of Approximation House's facade
The detail of Approximation House's facade
Aligned with the tridimensional facade, the apartment interior presents a high-quality three-dimensional space articulated on every corner. A high ceiling spans from the lower floor to the upper floor, presenting an infinite air circulation and spatial experience. Meanwhile, the skylights introduce the natural light and present the sky scene to the house. The sunlight penetrates through the tridimensional facade and creates a unique interplay of sunlight inside the room. Not only elevates the facade's aesthetic value, but this handmade wooden material also provides full privacy for the inhabitants.
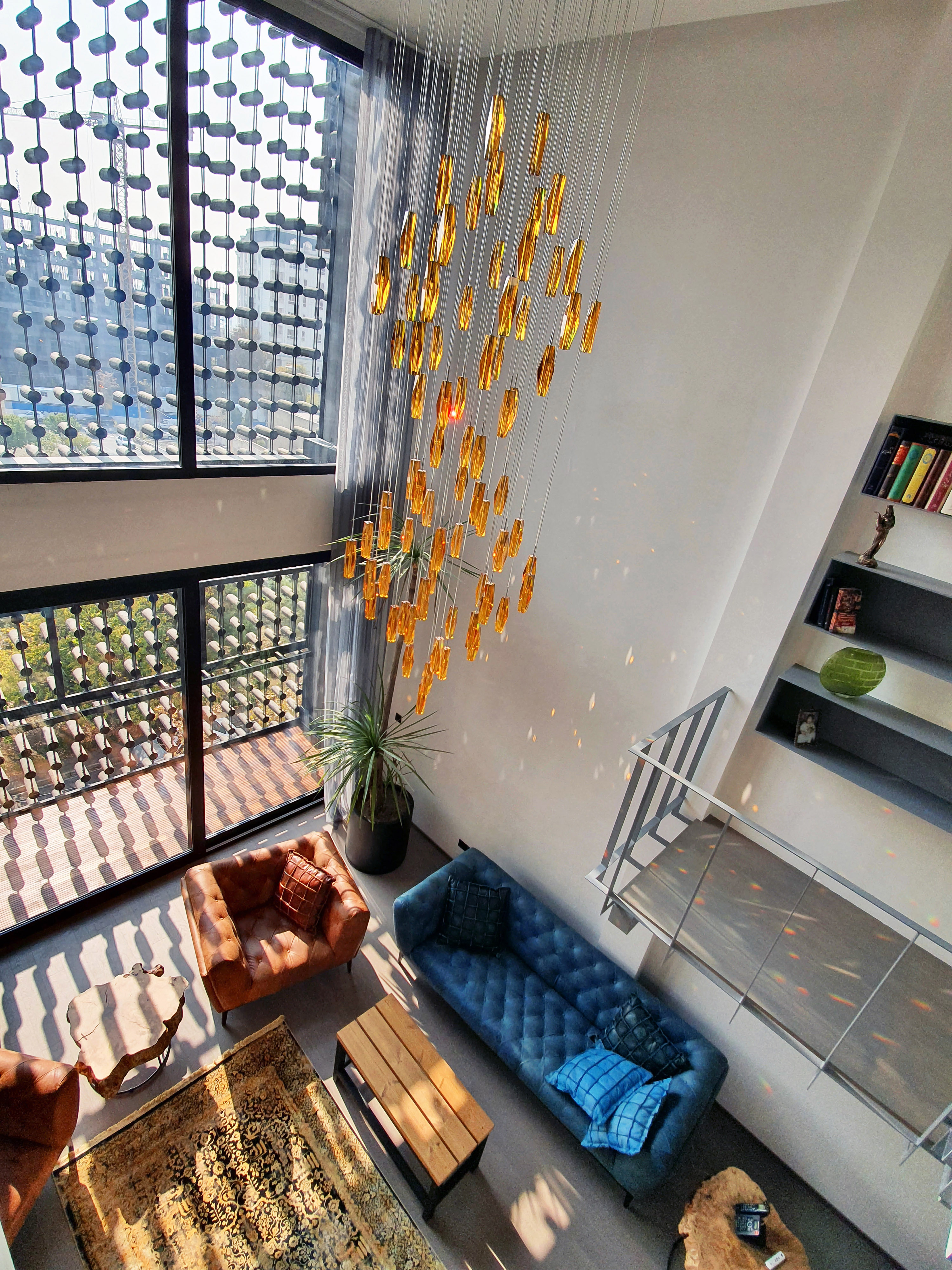 The interior of Approximation House by Habibeh Madjdabadi Architecture Studio
The interior of Approximation House by Habibeh Madjdabadi Architecture Studio
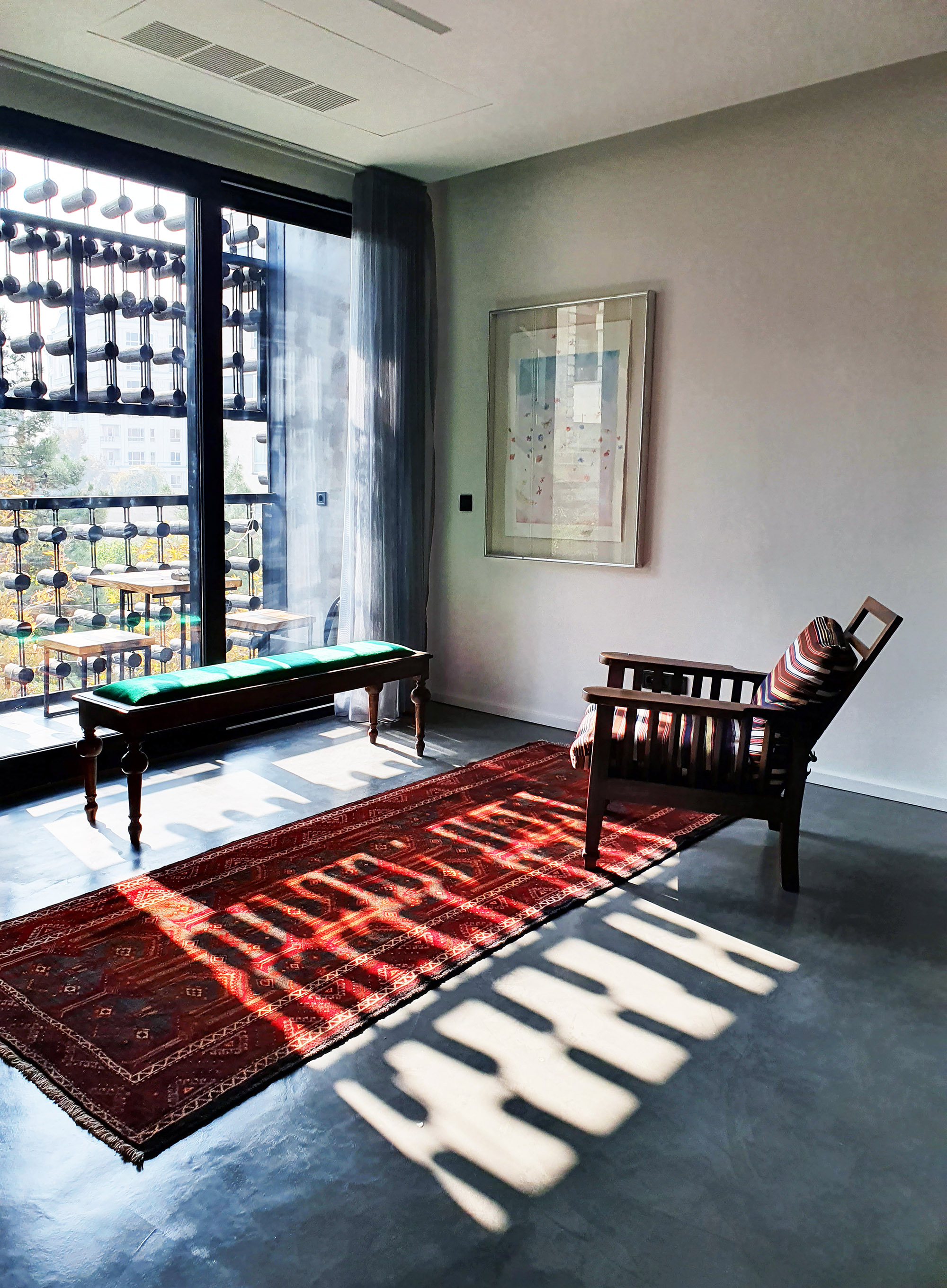 The interior of Approximation House by Habibeh Madjdabadi Architecture Studio
The interior of Approximation House by Habibeh Madjdabadi Architecture Studio
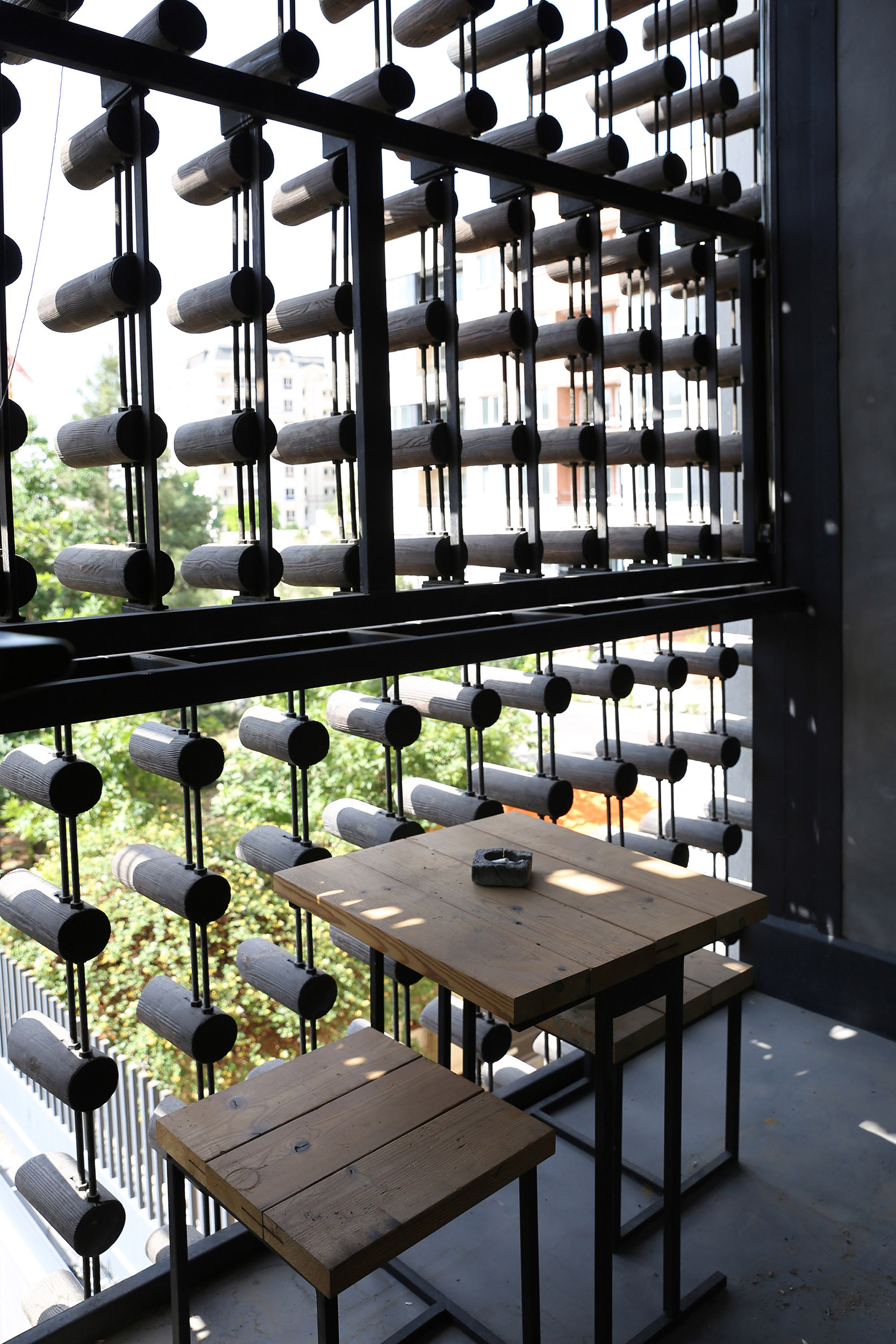 The interior of Approximation House by Habibeh Madjdabadi Architecture Studio
The interior of Approximation House by Habibeh Madjdabadi Architecture Studio
With its peculiar design facade, Approximation House not only becomes an attractive apartment but also elevates the value of handmade products and breaks the stigma of their imperfection.
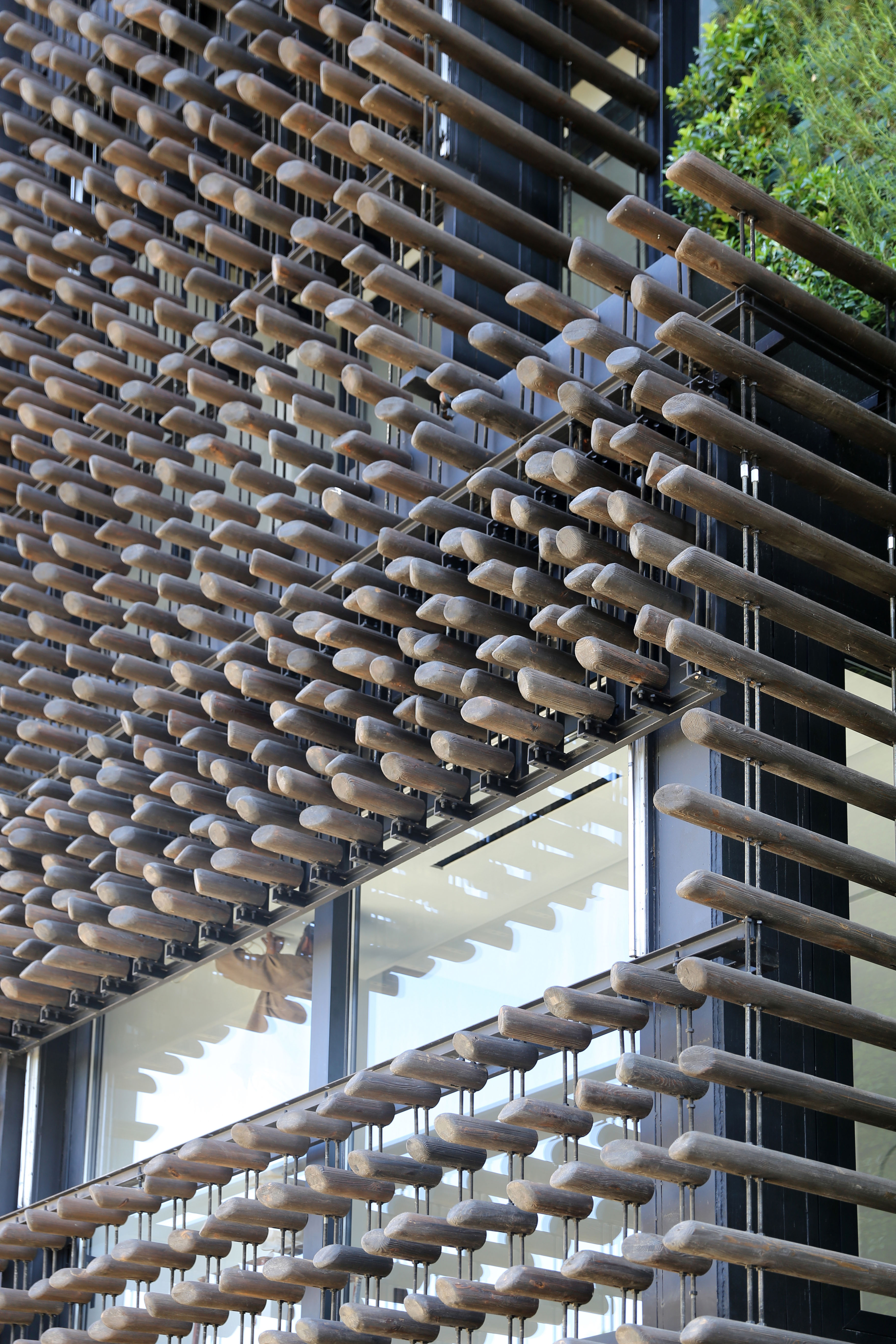 Approximation House by Habibeh Madjdabadi Architecture Studio
Approximation House by Habibeh Madjdabadi Architecture Studio
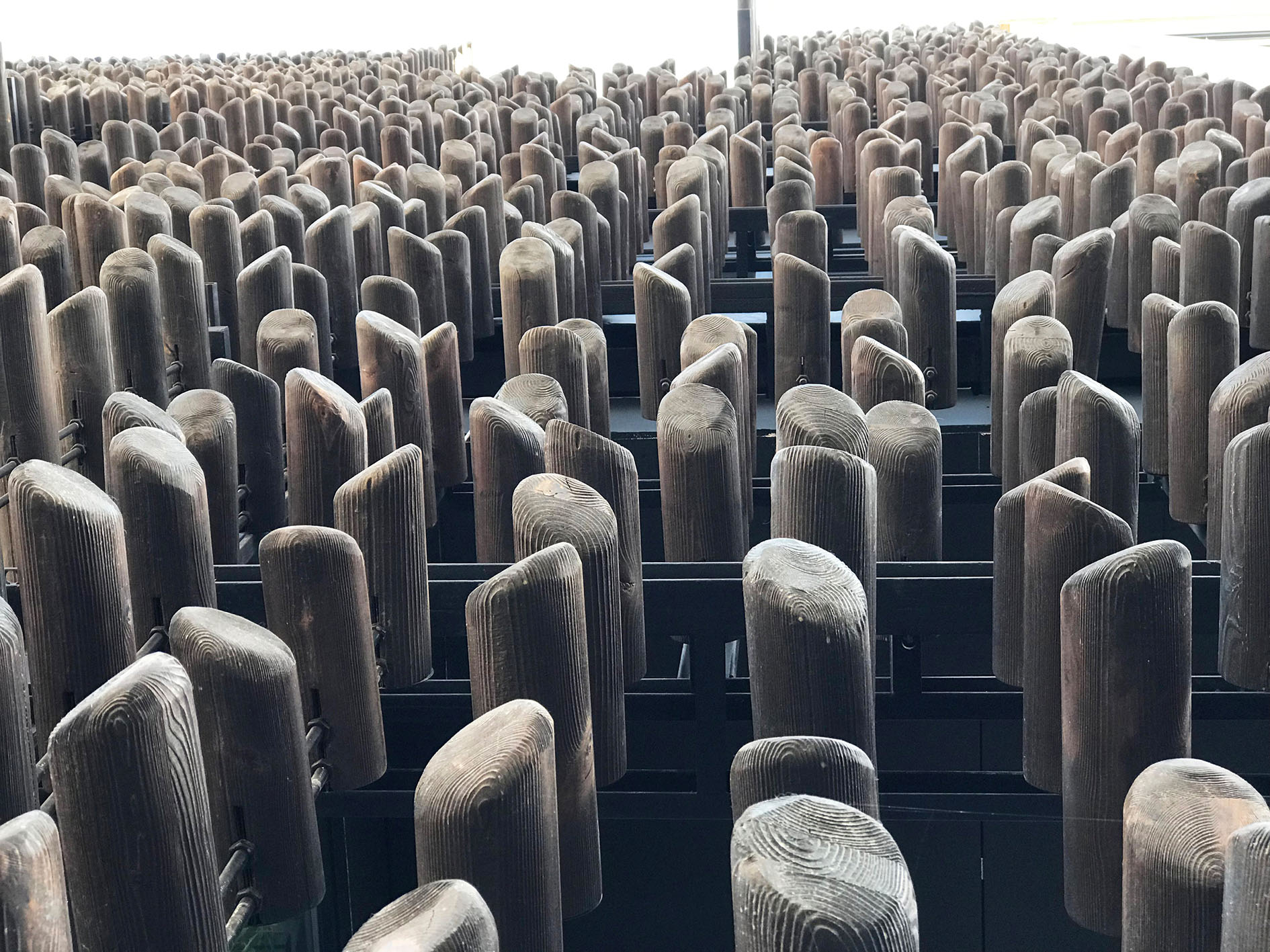 The detail of Approximation House's facade
The detail of Approximation House's facade

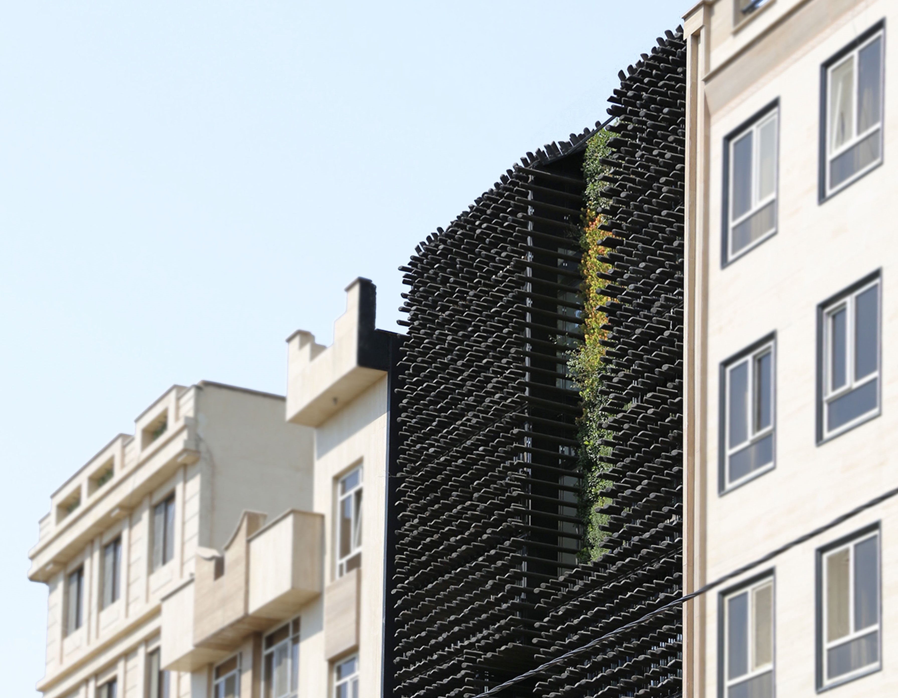


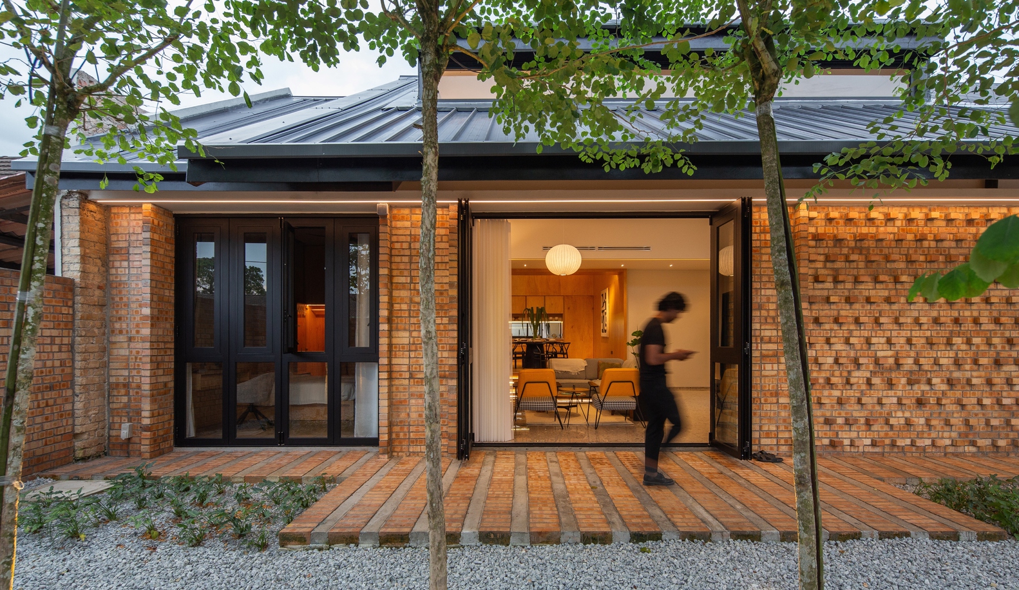
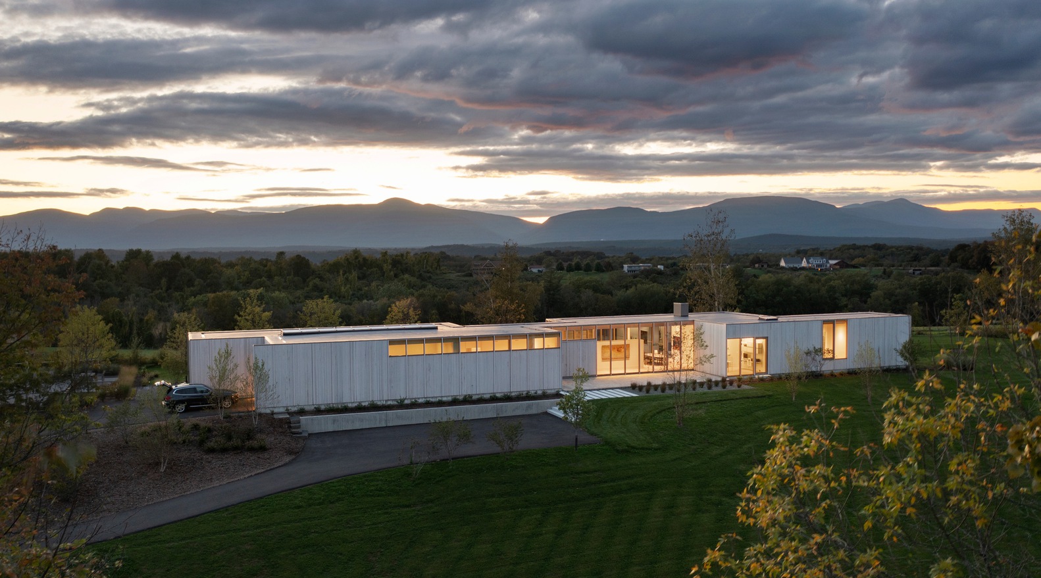
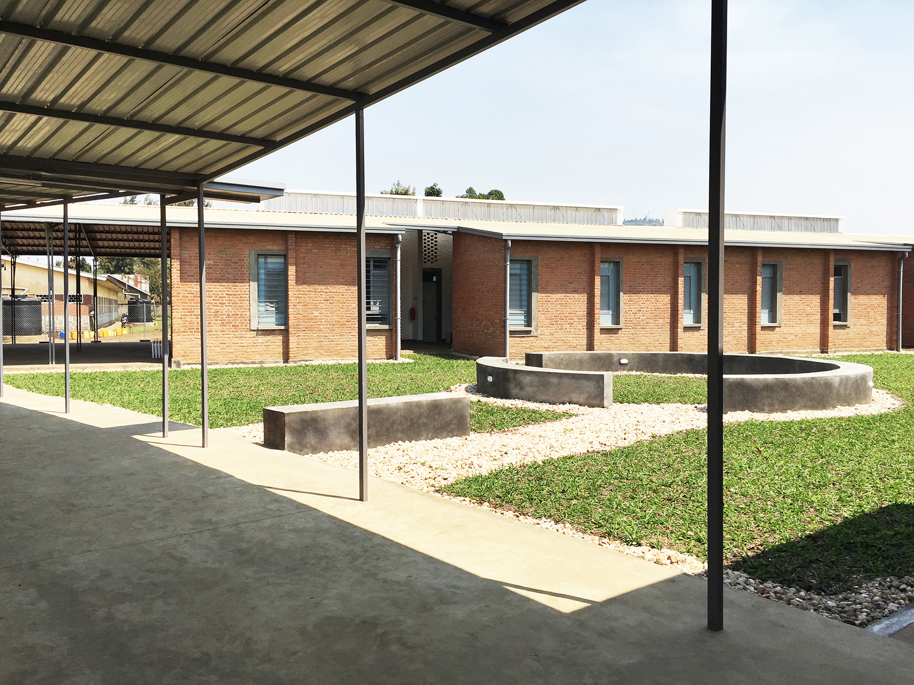

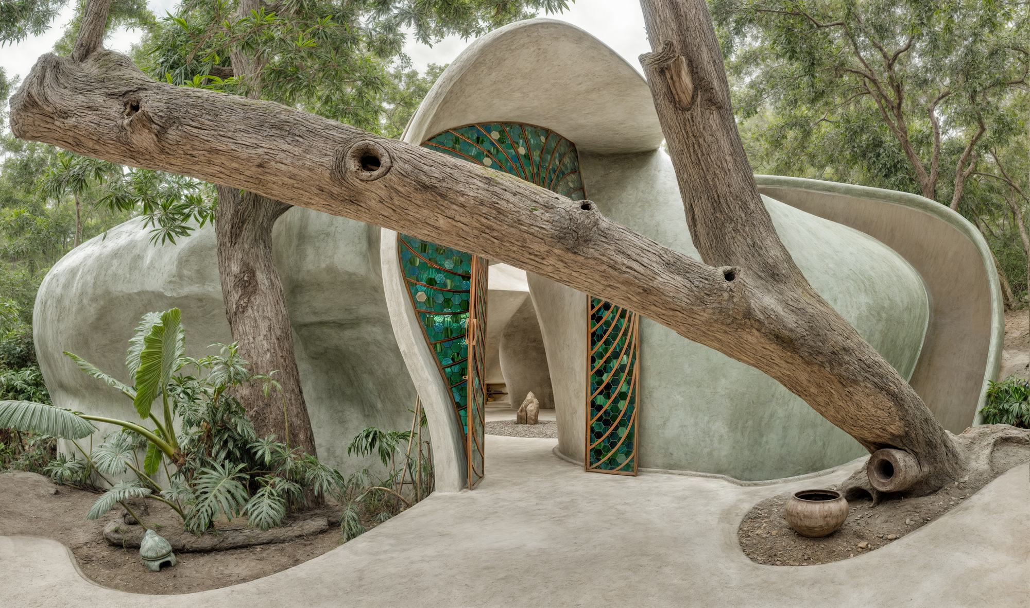
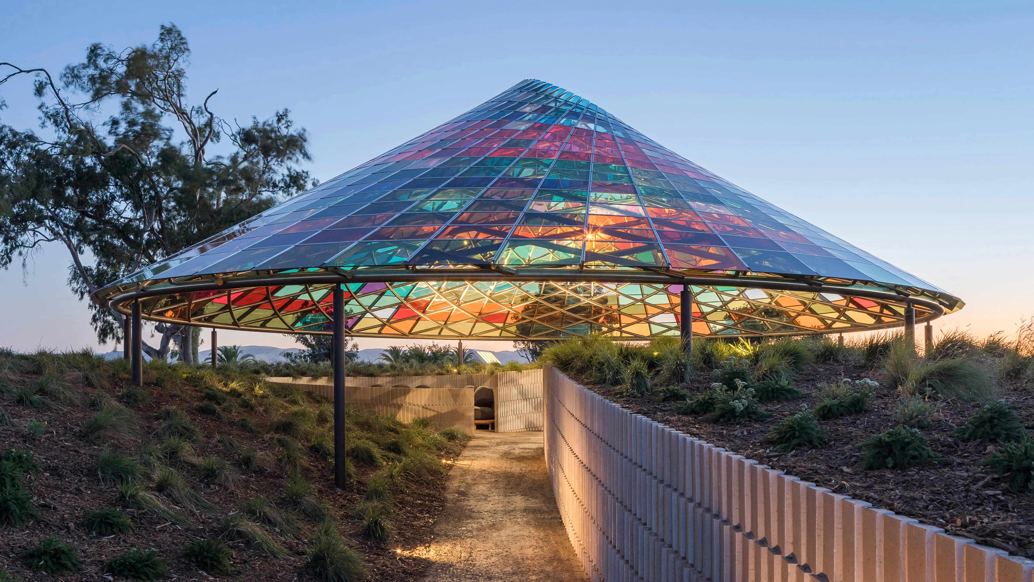
Authentication required
You must log in to post a comment.
Log in