The Stunning EGO Red Brick Building in South Korea
The first impression of the EGO Building is how simple its form looks, with the dominance of a single material on its facade. The building stands as a block divided by a thick striped grid. However, the massive block is partially shaped with gradual rooftops at the back. The main concept proposed by owolarchitects is visual simplicity and functionality in a dense urban setting.
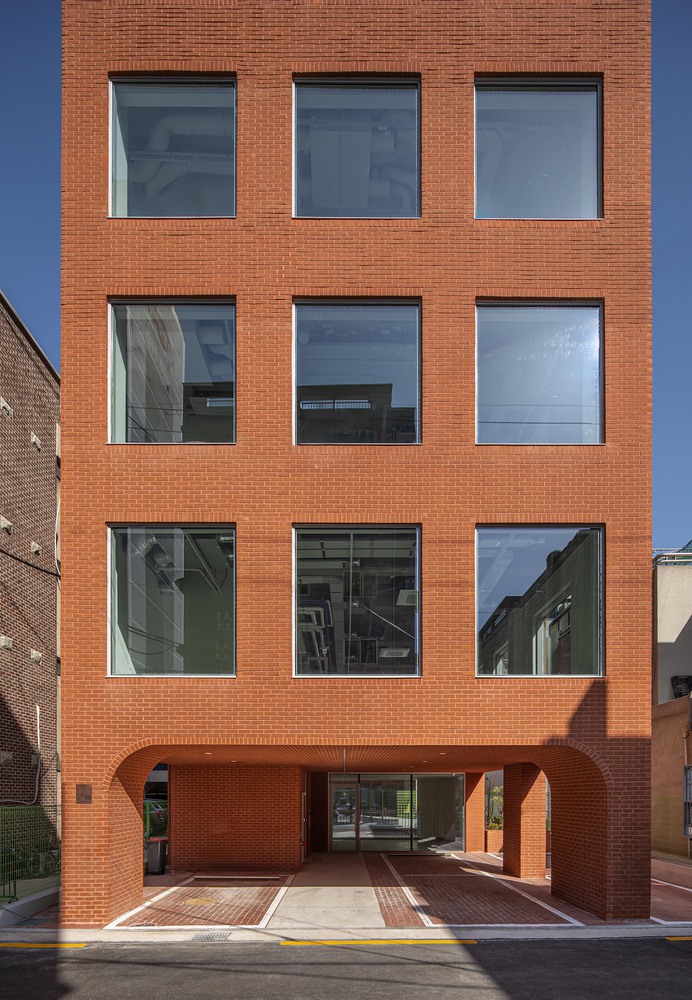 The facade is dominated by a single material (cr: Hyeonki Yoon)
The facade is dominated by a single material (cr: Hyeonki Yoon)
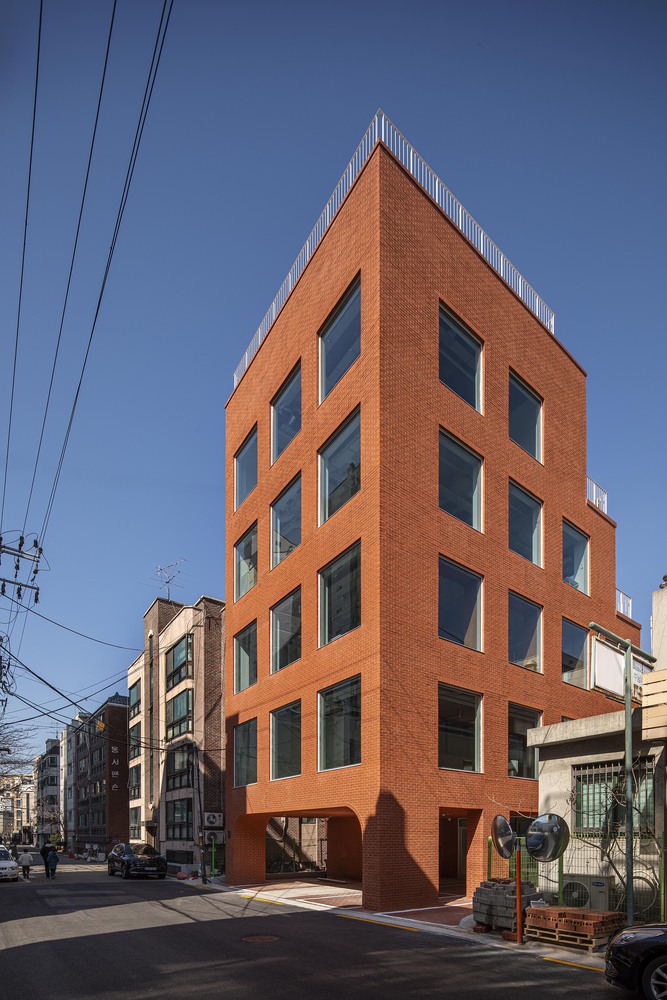 Gradual rooftops at the back of the building (cr: Hyeonki Yoon)
Gradual rooftops at the back of the building (cr: Hyeonki Yoon)
The approach was applied through clean lines, simple geometrics, and the use of one type of brick on all sides of the building envelope. Red bricks were used as an attempt to be contextual with the surrounding buildings, which use similar materials.
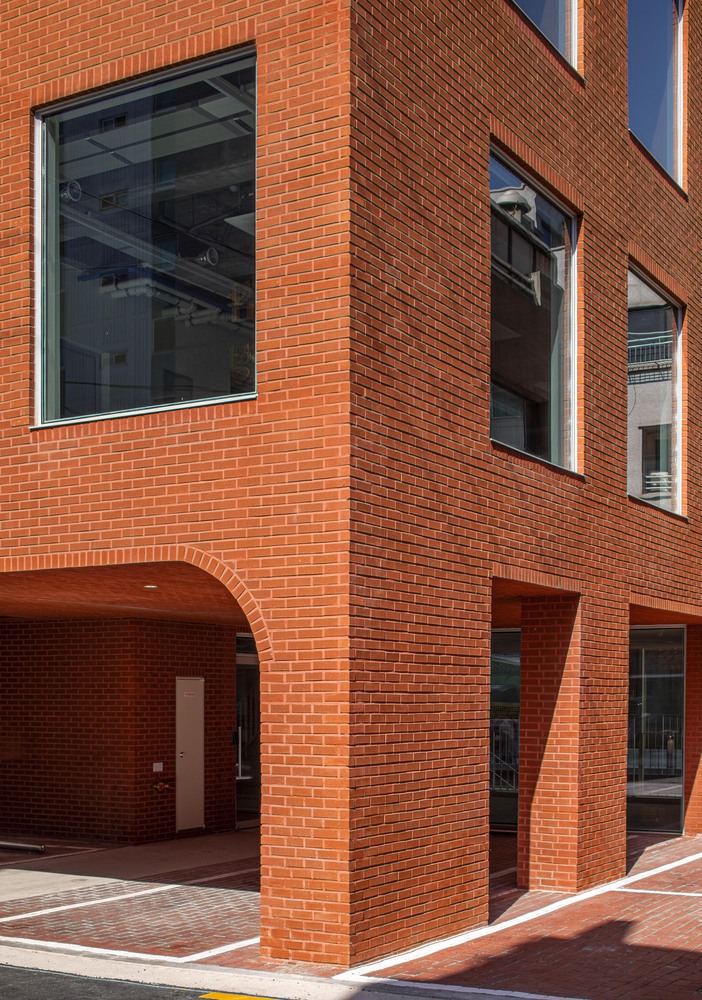 Clean lines and simple geometrics with red brick material (cr: Hyeonki Yoon)
Clean lines and simple geometrics with red brick material (cr: Hyeonki Yoon)
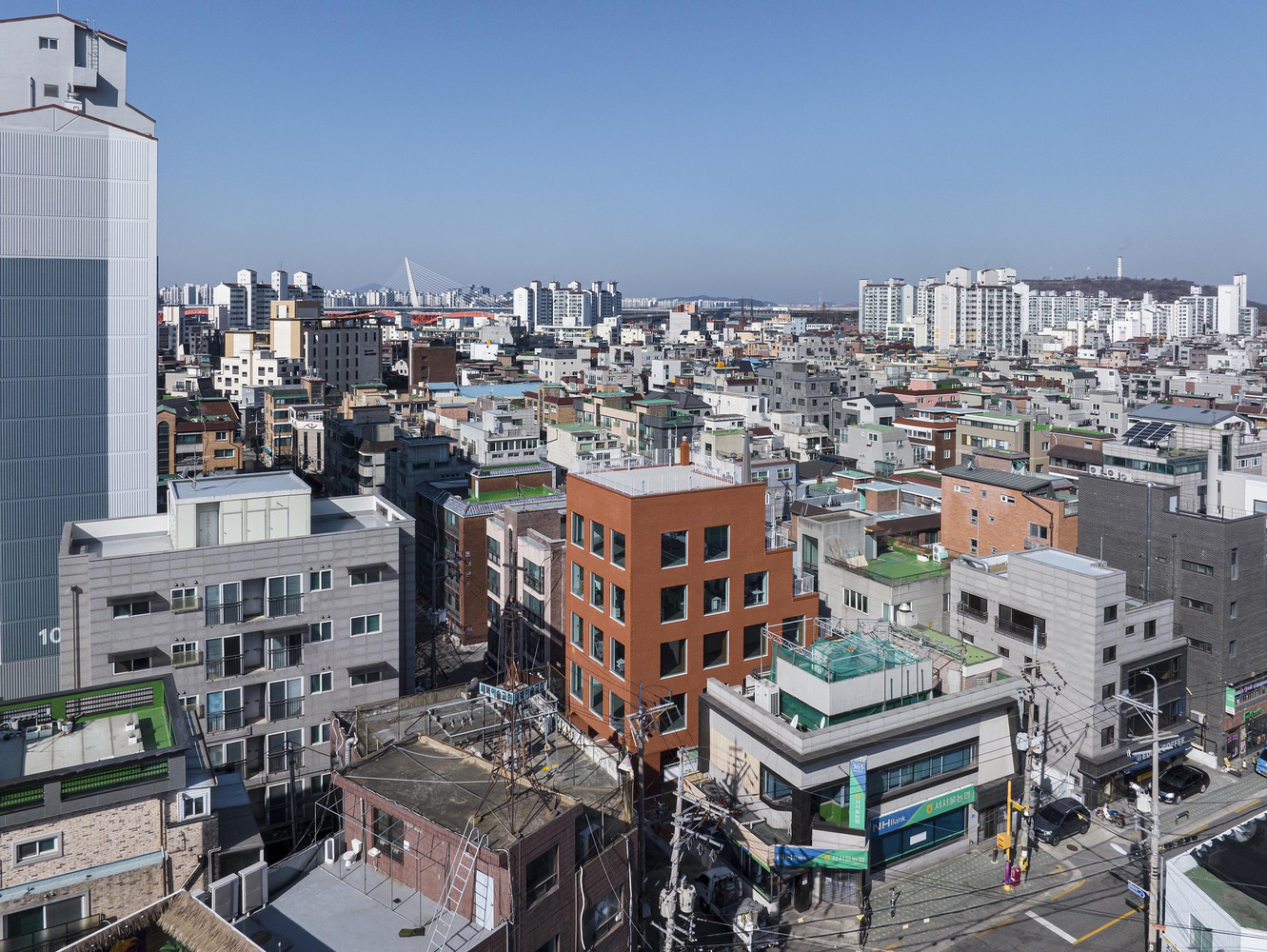 EGO Building in a dense urban area (cr: Hyeonki Yoon)
EGO Building in a dense urban area (cr: Hyeonki Yoon)
The building was constructed carefully, especially given obstacles such as unpredictable underground water volumes. To tackle this problem, the foundation was reinforced to ensure the stability of the mixed-use structure. In addition, environmental issues were also taken into account through energy savings and the mechanical exchange system.
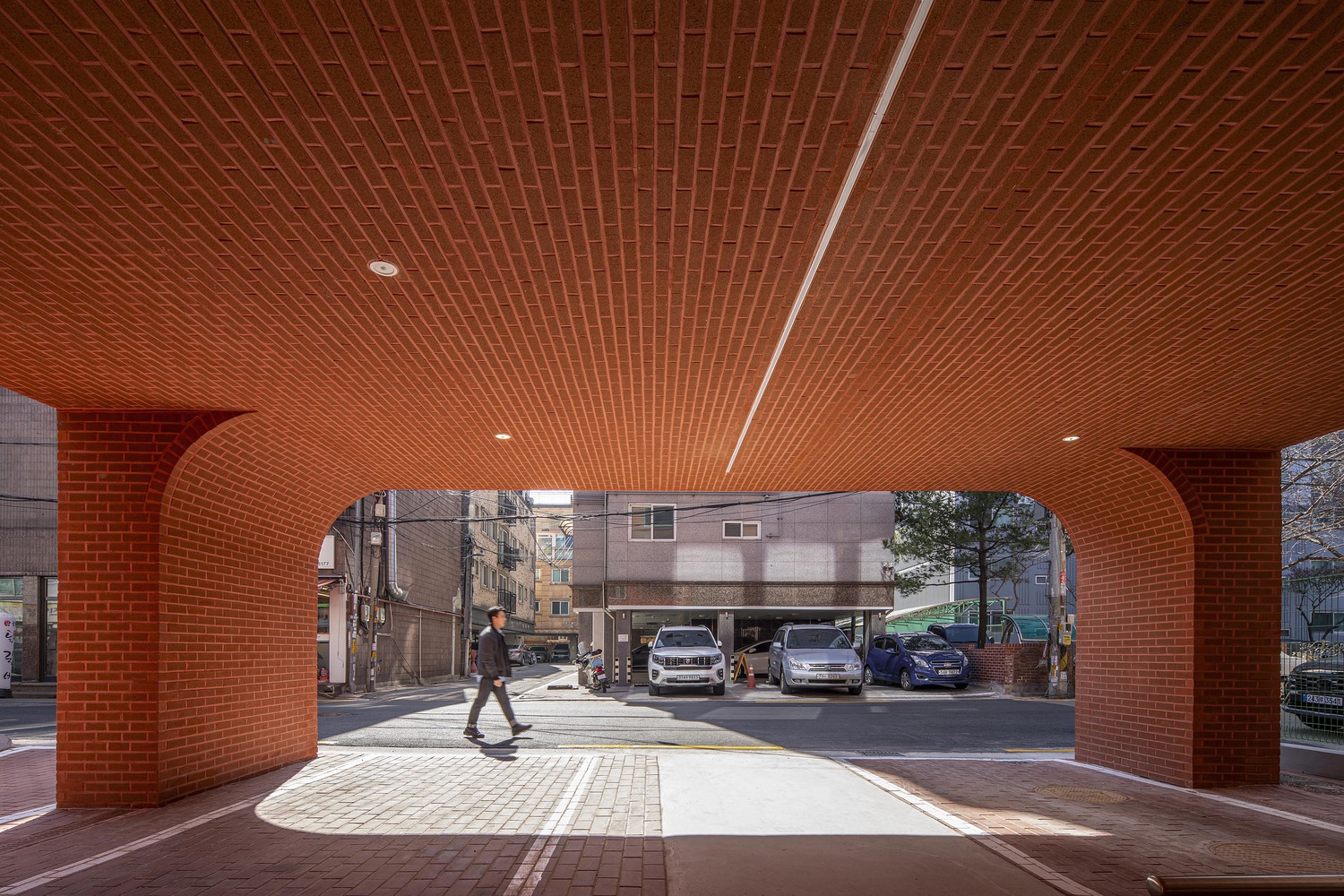 Curve frame (cr: Hyeonki Yoon)
Curve frame (cr: Hyeonki Yoon)
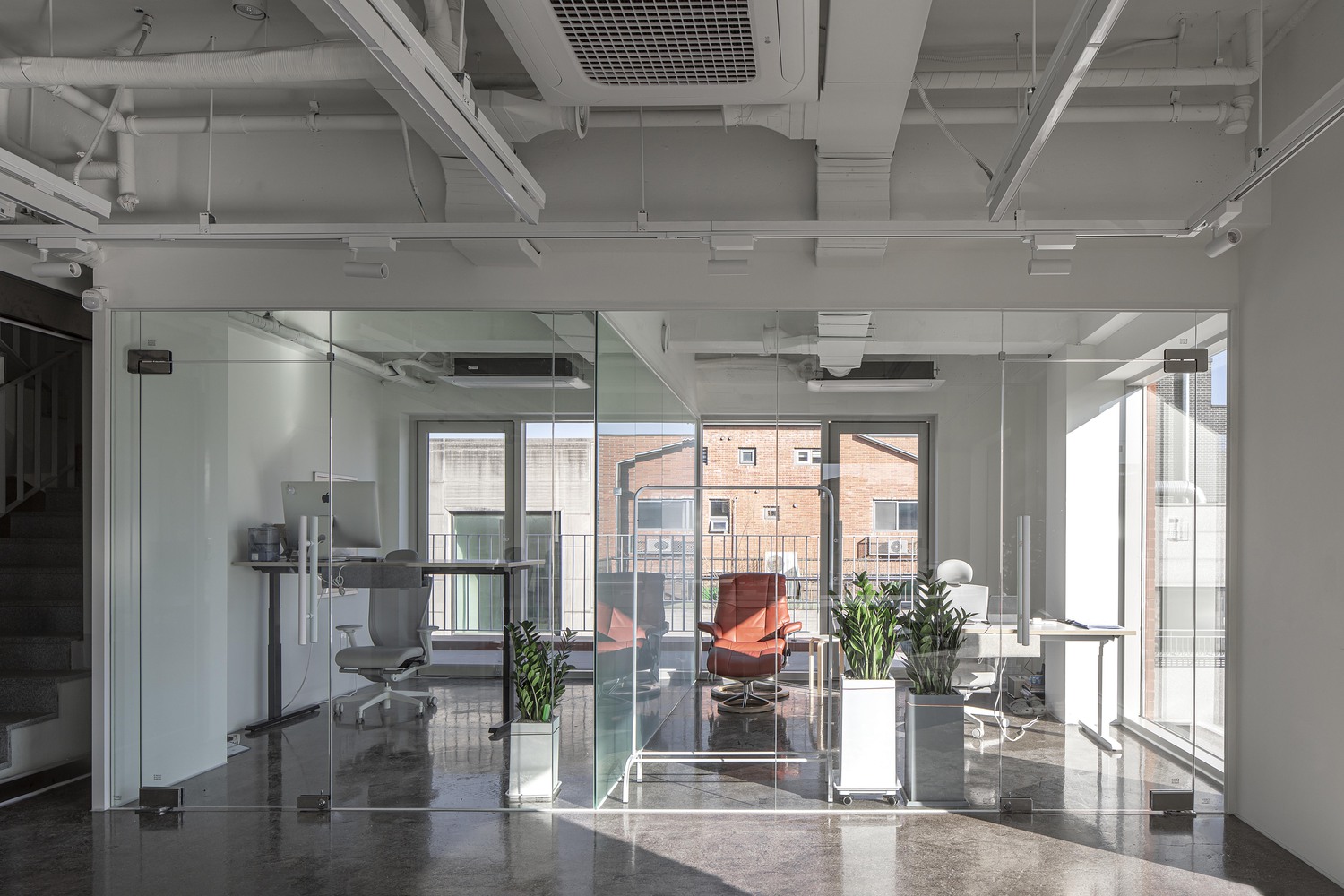 Natural light penetrated through wide windows (cr: Hyeonki Yoon)
Natural light penetrated through wide windows (cr: Hyeonki Yoon)
The ground-floor veranda, framed by curved lines, is at the same level as the road in front. Several parking slots and walking paths lead to the entrance. The lower part of the building is occupied by commercial spaces, while the upper floors are used as residential areas.
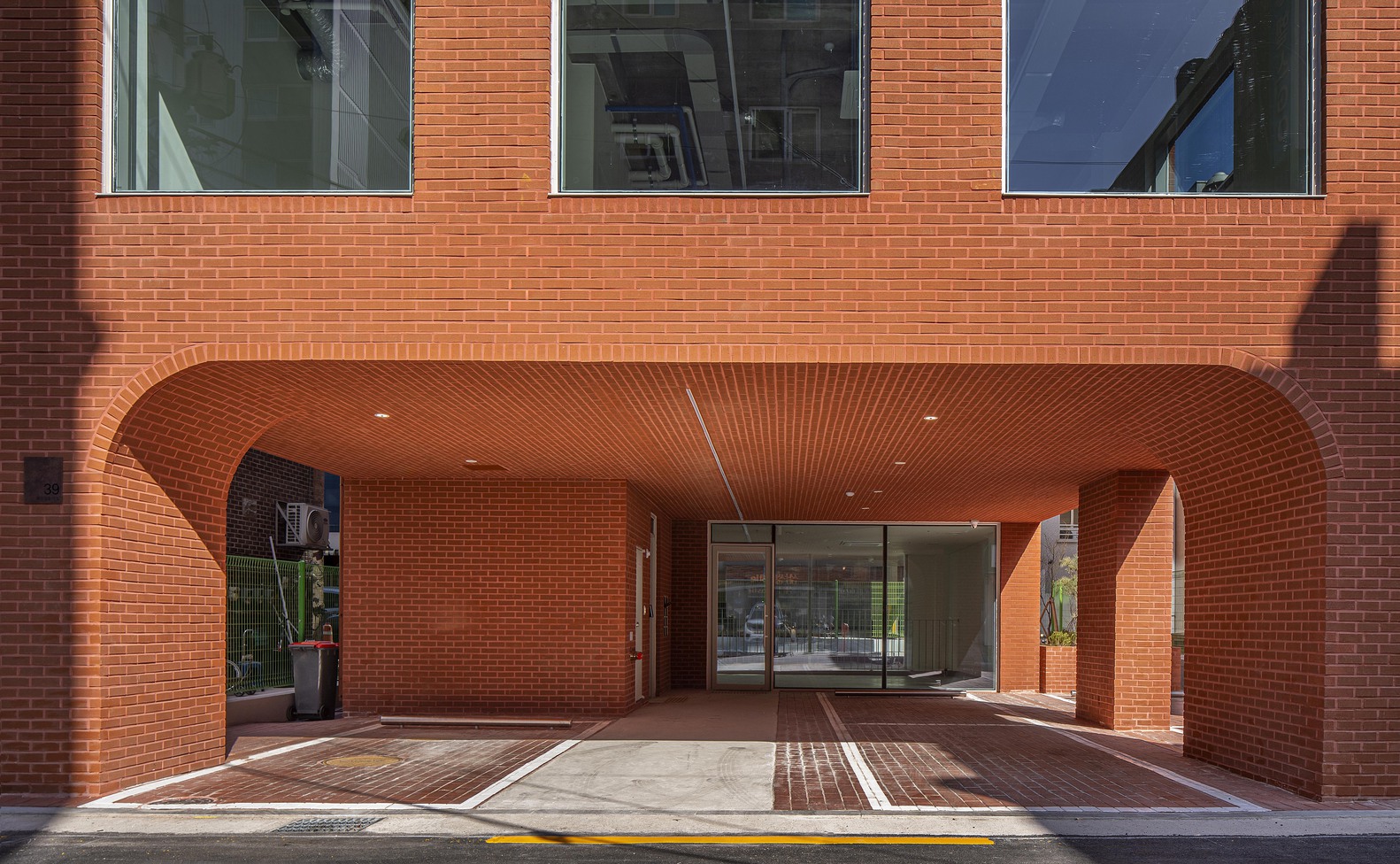 Ground floor veranda (cr: Hyeonki Yoon)
Ground floor veranda (cr: Hyeonki Yoon)
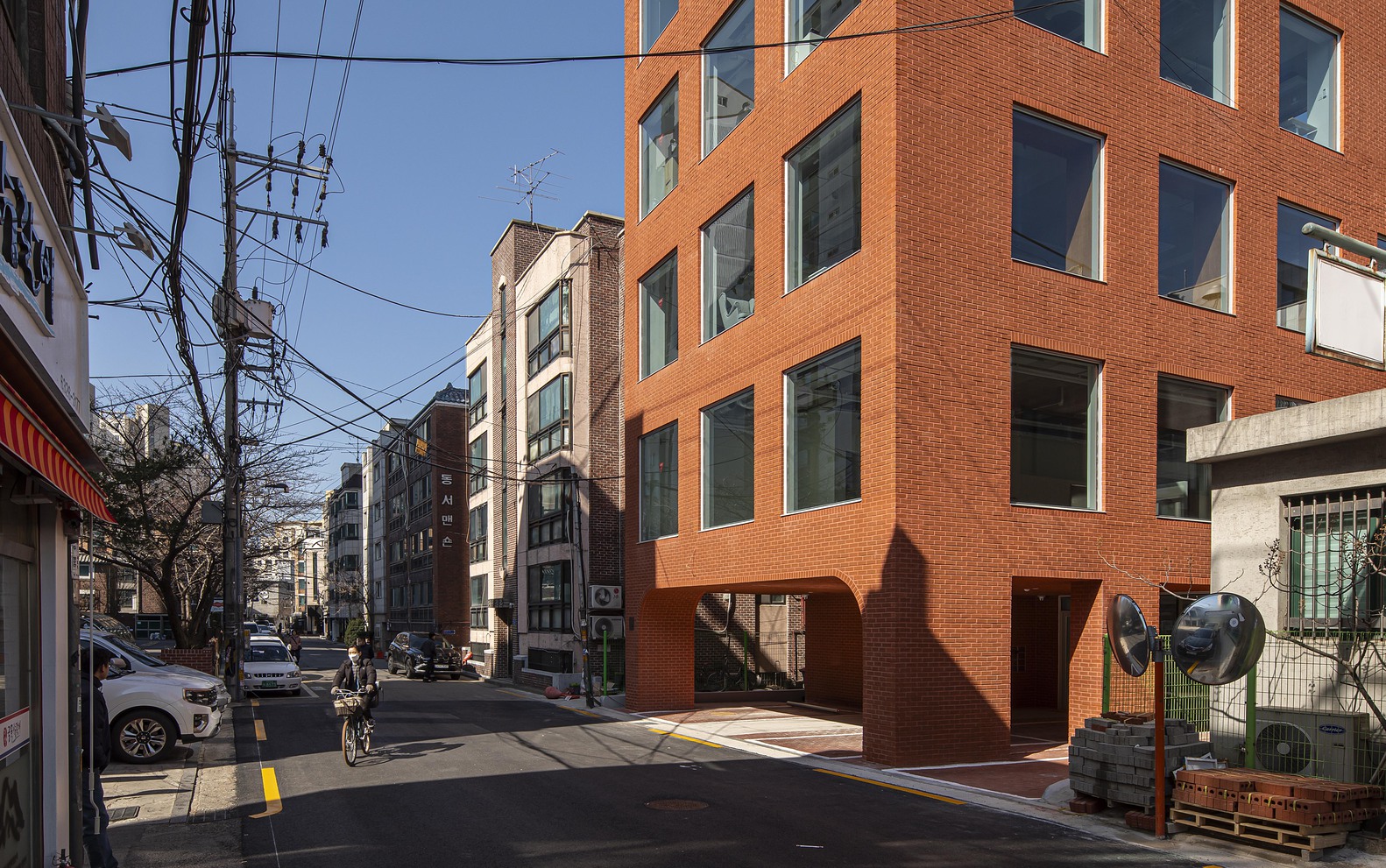 A similar appearance to the surrounding buildings (cr: Hyeonki Yoon)
A similar appearance to the surrounding buildings (cr: Hyeonki Yoon)
Similar to the exterior appearance, the building’s interior design is also simplified by combining only a few materials and colors. Windows that are precisely the same size provide access to natural light to illuminate the interior while also providing visual access on each floor to look outside to the street. The building exposes structural elements such as beams and columns as well as utility networks that are not only aesthetic but also functional, expressing the balance between function and beauty.
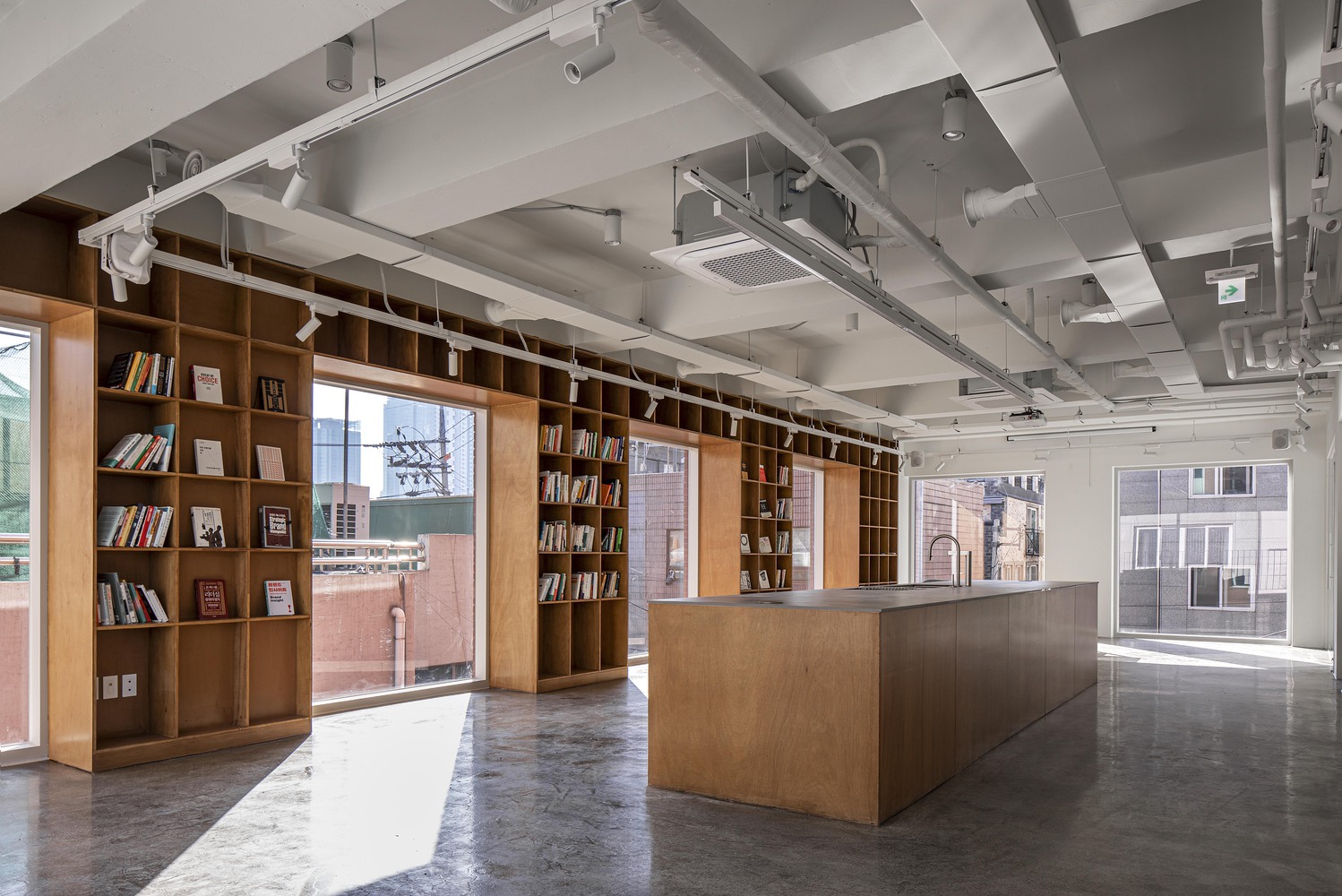 The interior (cr: Hyeonki Yoon)
The interior (cr: Hyeonki Yoon)
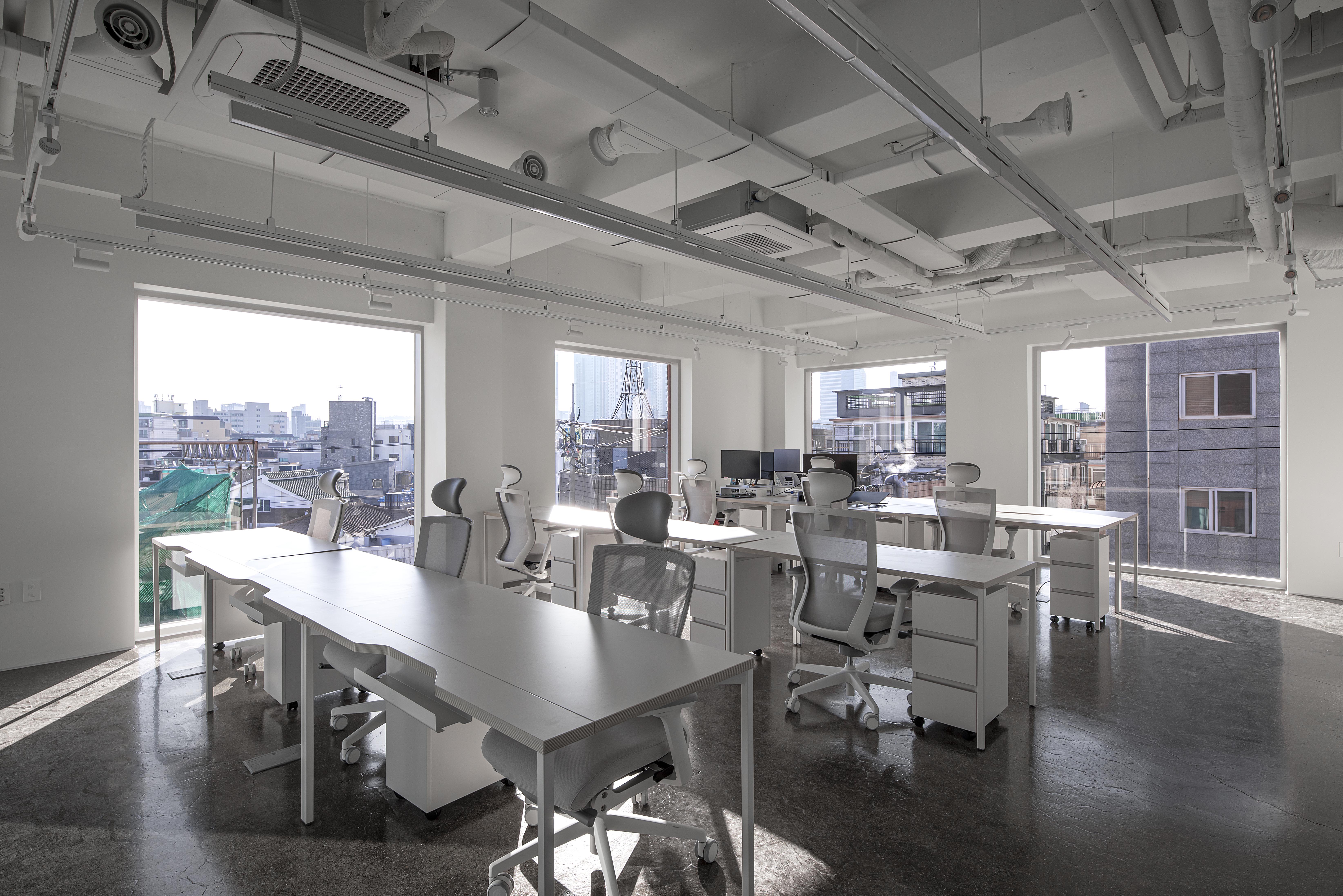 Exposed structure and utility (cr: Hyeonki Yoon)
Exposed structure and utility (cr: Hyeonki Yoon)
Despite its similarity to the old buildings around it, the shape of the EGO Building radiates a modern impression, which is contrasted by the scale and proportions of various elements.






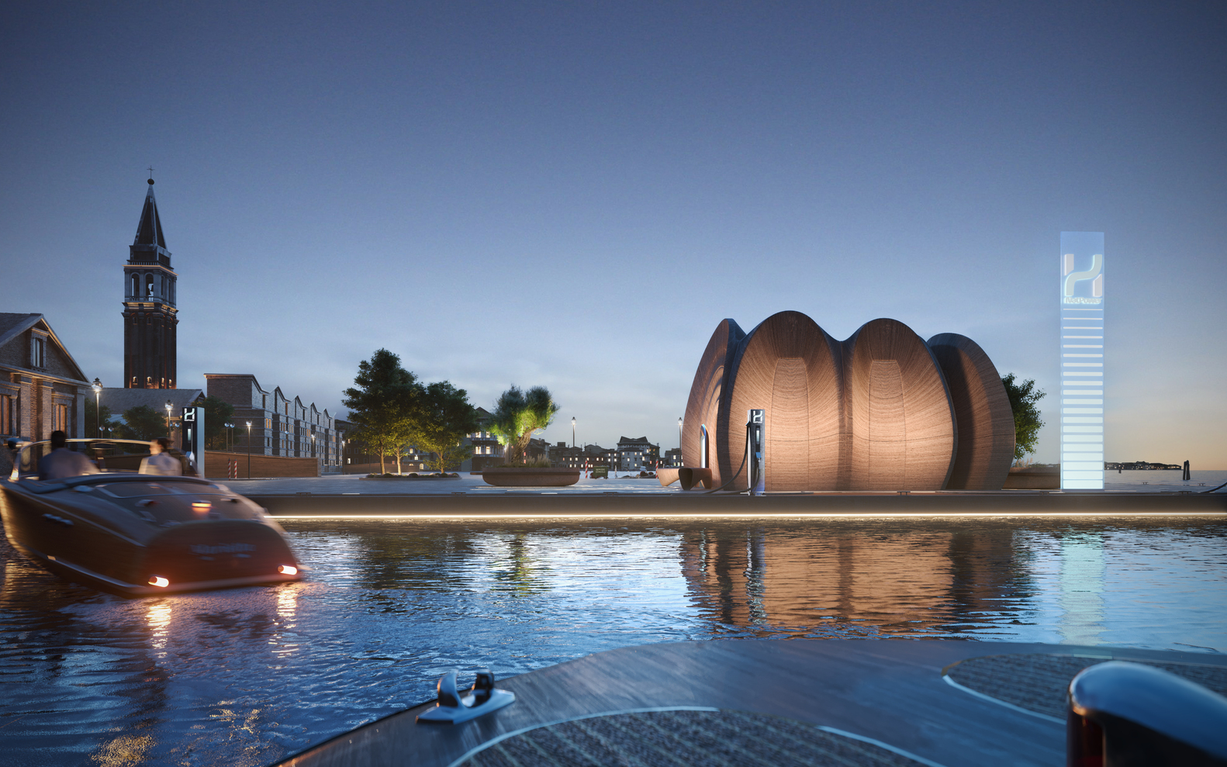
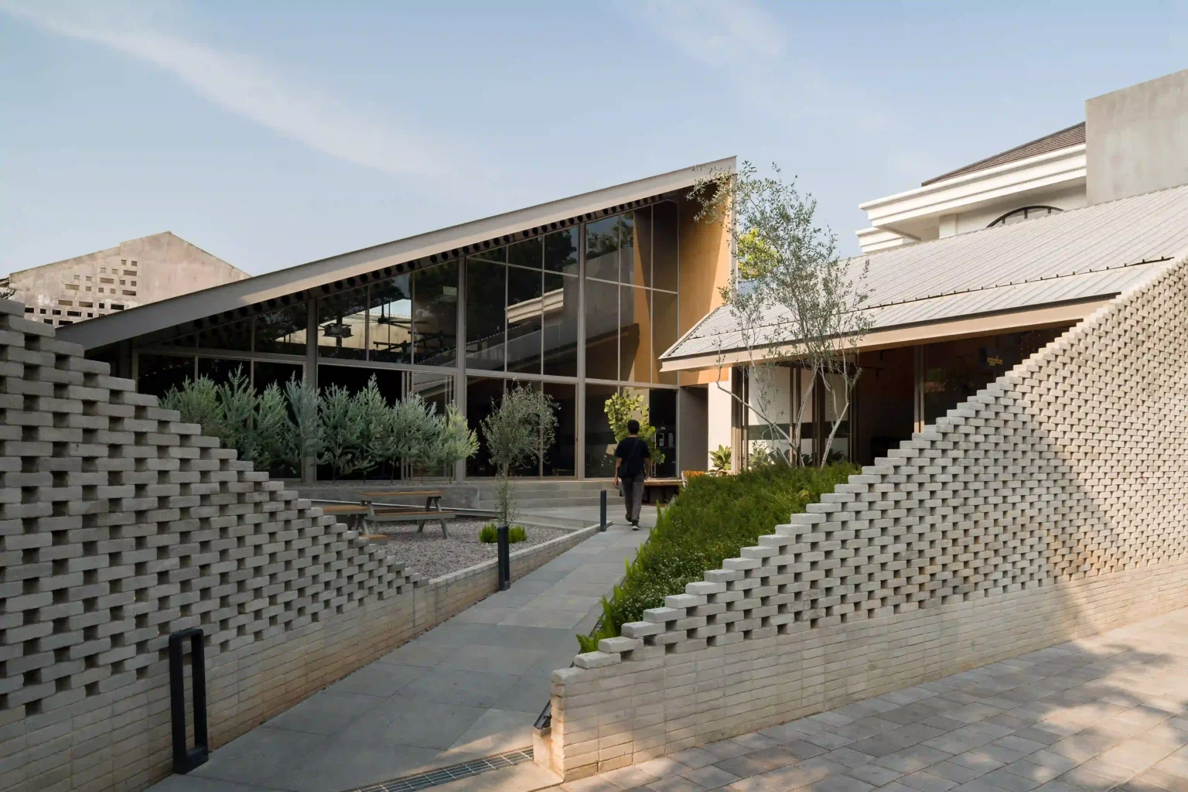
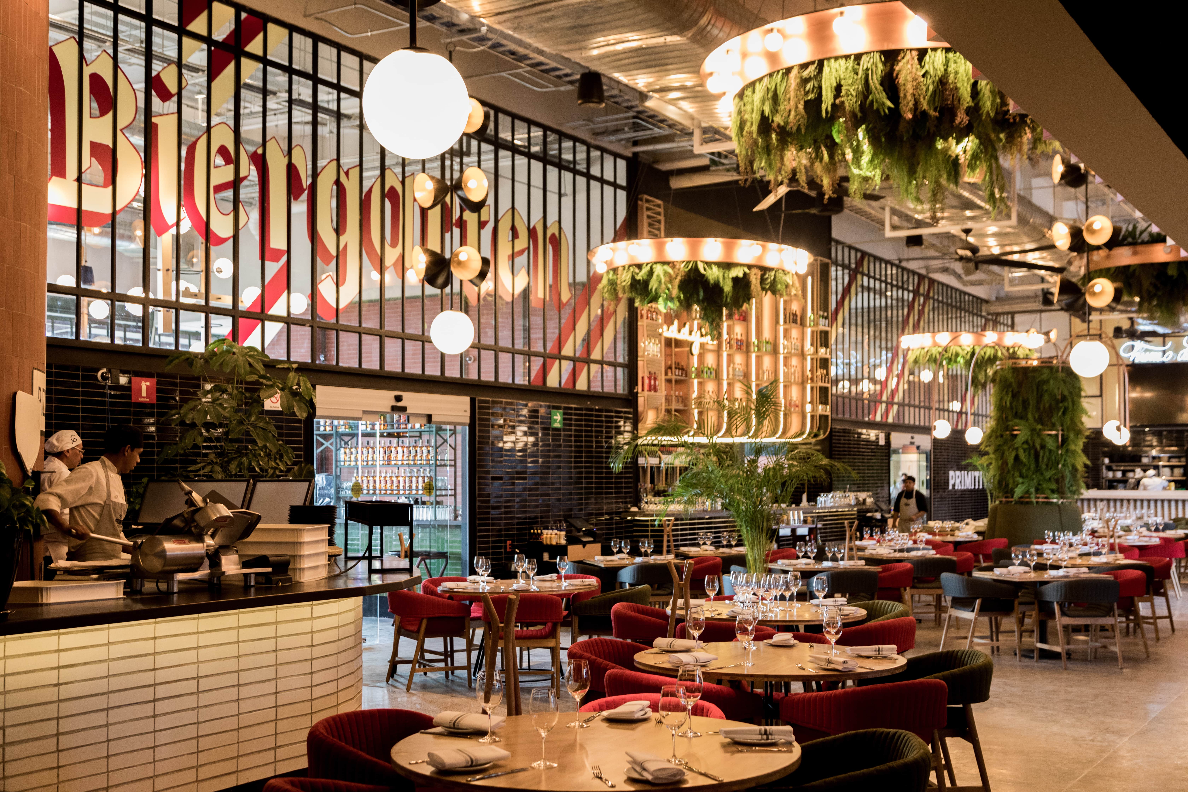
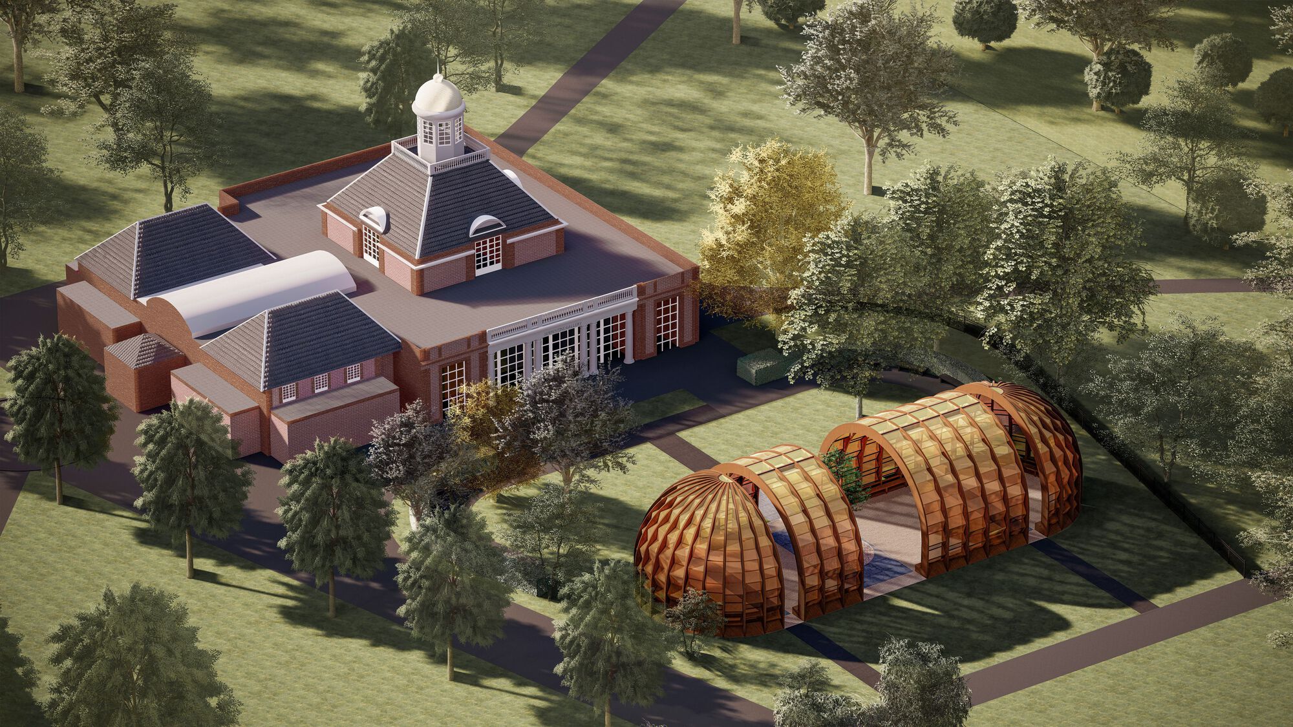
Authentication required
You must log in to post a comment.
Log in