'Tree House' for LUISS University as A Focal Point on Campus Life
A new building for the LUISS Guido Carli University designed by Alvisi Kirimoto with Studio Gemma, this building became a new focal point for life on campus as a complement to the needed space and increased the green area around campus. It is an extension of the parkland and the main square of the campus. With a building area of 1,500 square meters, this building was designed with the idea of raising the main volume that functions as an amphitheater room and two classrooms to be able to connect directly with the surrounding trees, while on the ground floor has a large open space containing outdoor areas, classrooms, and service areas.
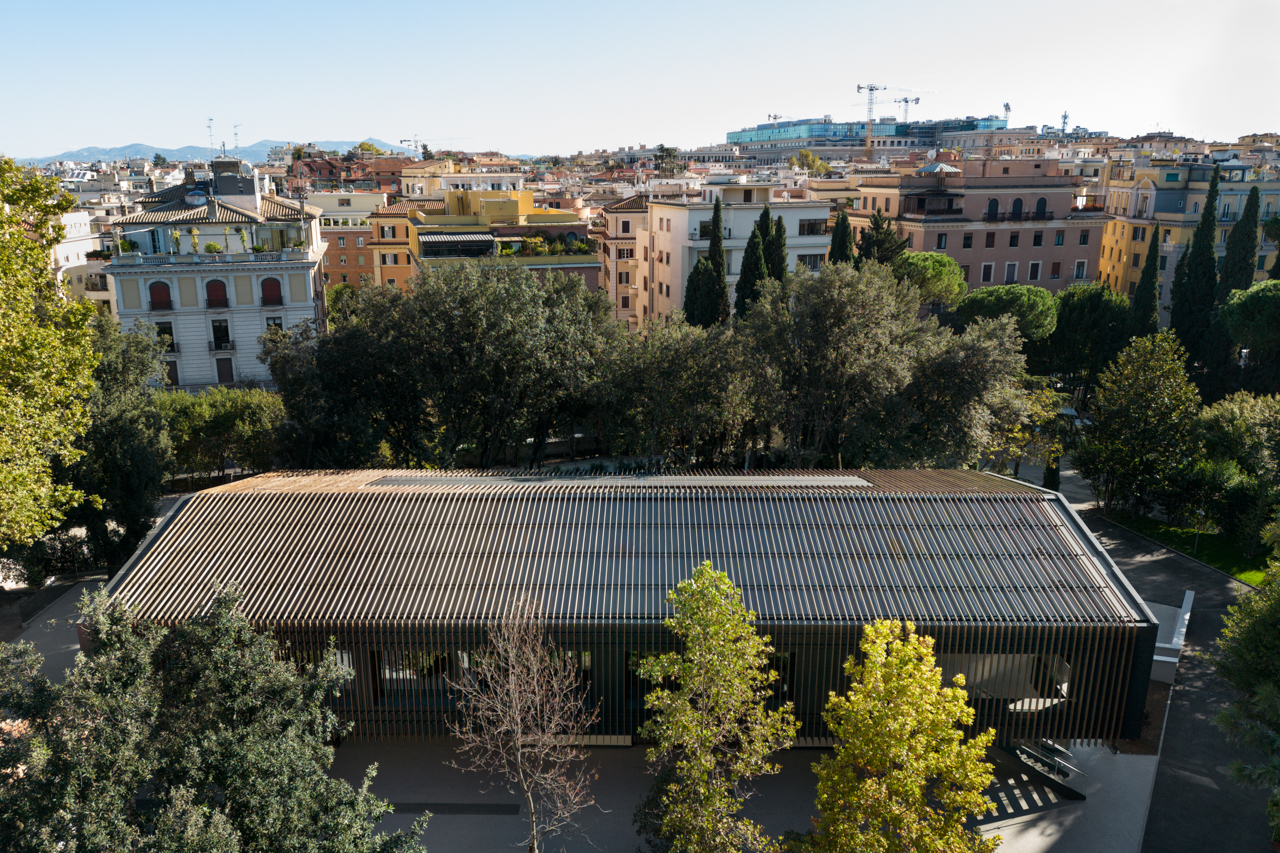 Above view New LUISS school building, Photo by Marco Cappelletti
Above view New LUISS school building, Photo by Marco Cappelletti
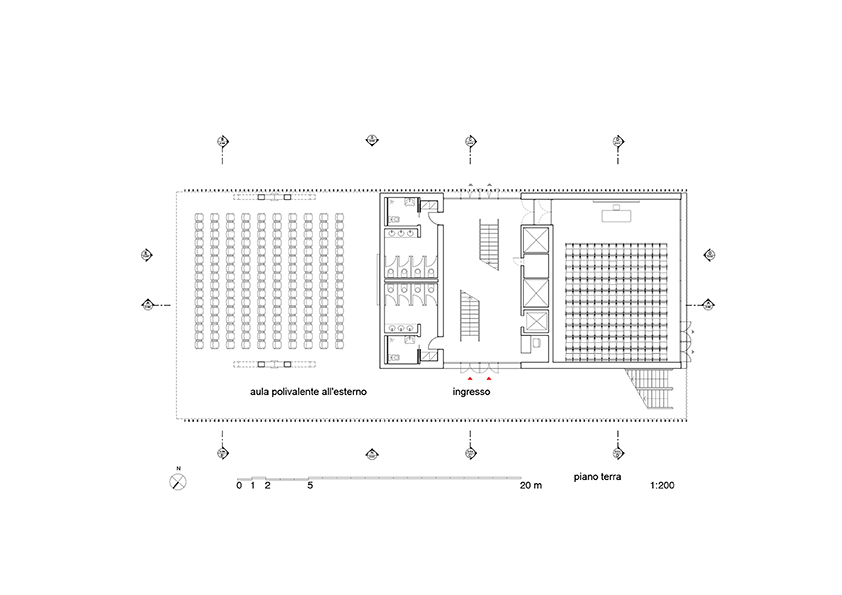
Ground floor plan New LUISS school building, Source by Alvisi Kirimoto
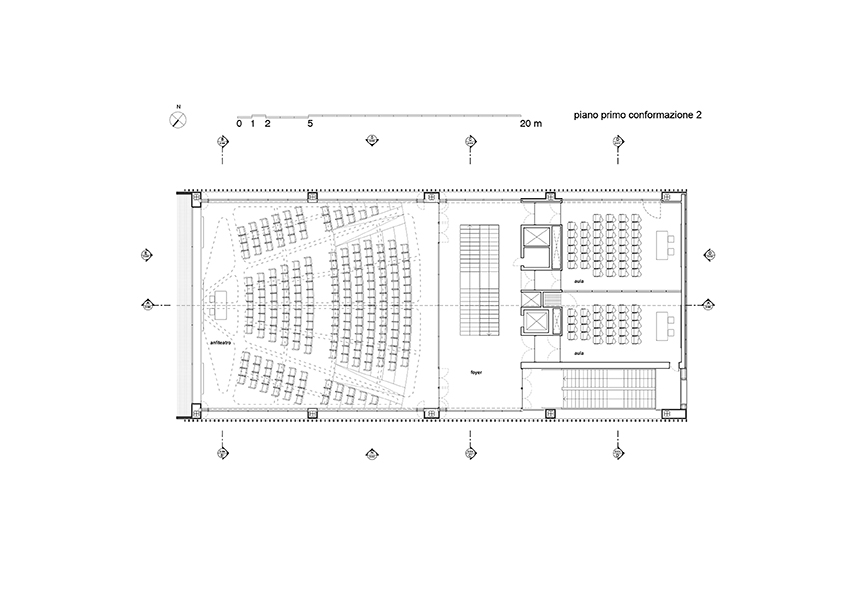
First floor plan New LUISS school building, Source by Alvisi Kirimoto
Surrounded by greenery, the architects team added a permeable and transparent secondary skin to merge between the building and the landscape. The design of this building looks like a classic tree house by taking the outline of the design and dimensions of the space that is friendly and almost "simple". This building has a light impression and creates flexible outdoor and inner spaces used for student activities. Using natural wood slats and glass as facades connects the building and the surrounding environment. This inseparable relationship allows users to take innovative approaches to education, encourages learning, is more with nature, and has conceptual choices that reflect the openness of the campus.
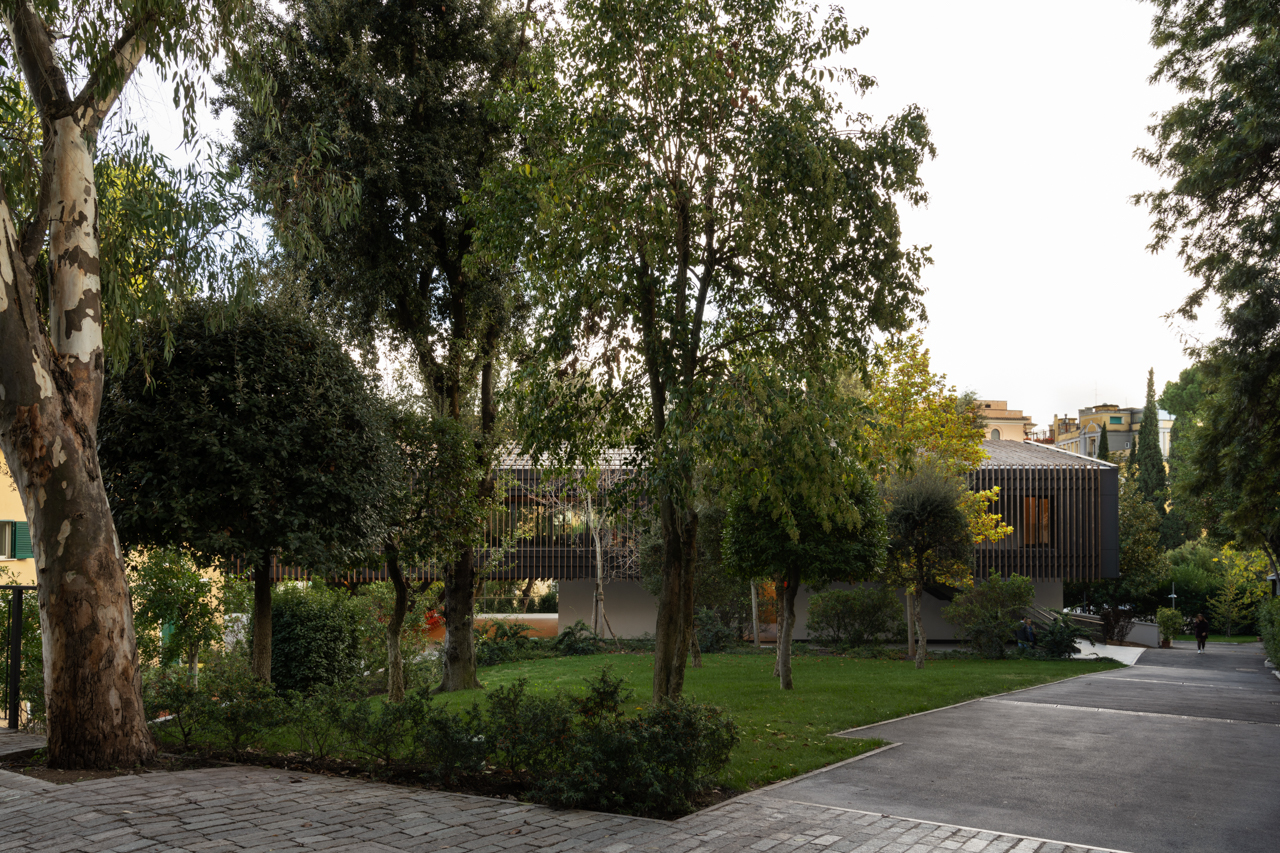 View of the New LUISS school building from the park, Photo by Marco Cappelletti
View of the New LUISS school building from the park, Photo by Marco Cappelletti
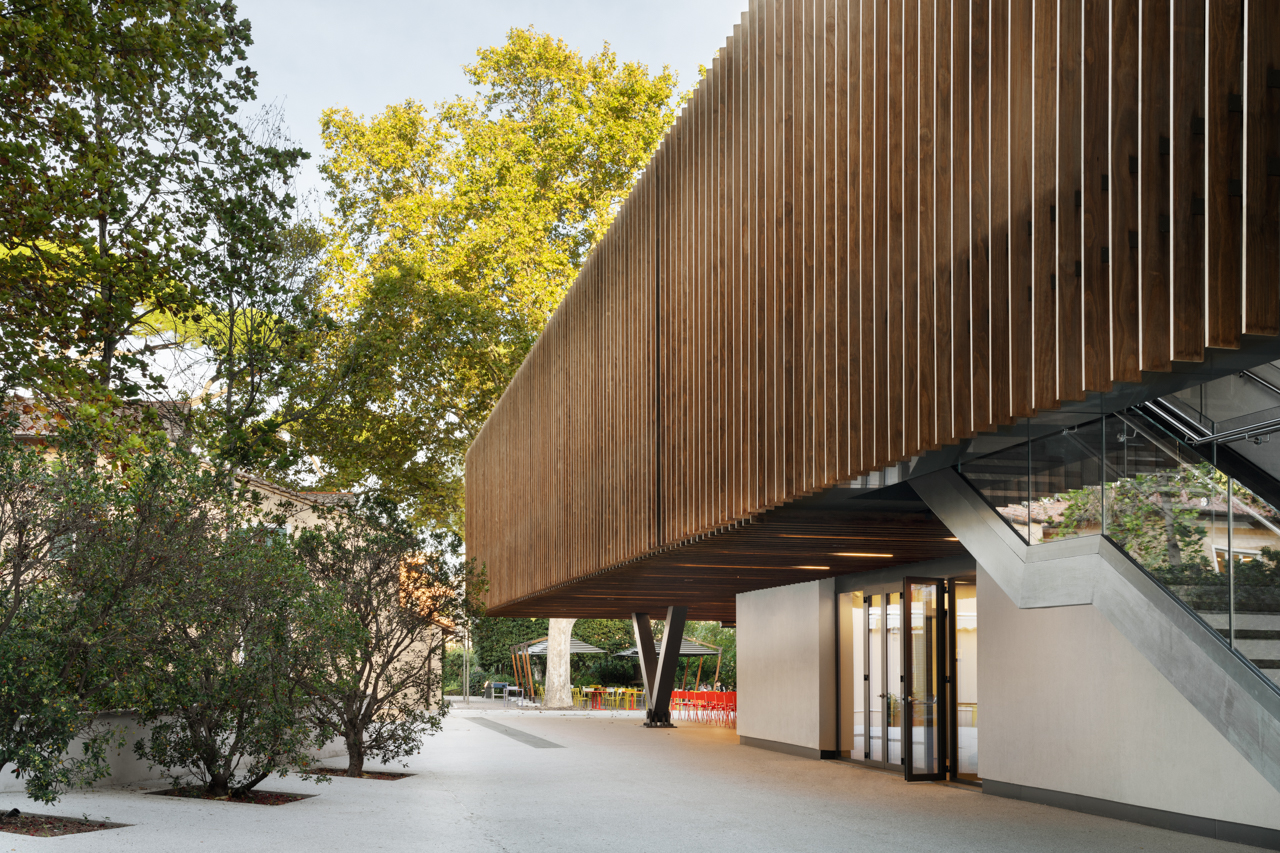 Side view New LUISS school, Photo by Marco Cappelletti
Side view New LUISS school, Photo by Marco Cappelletti
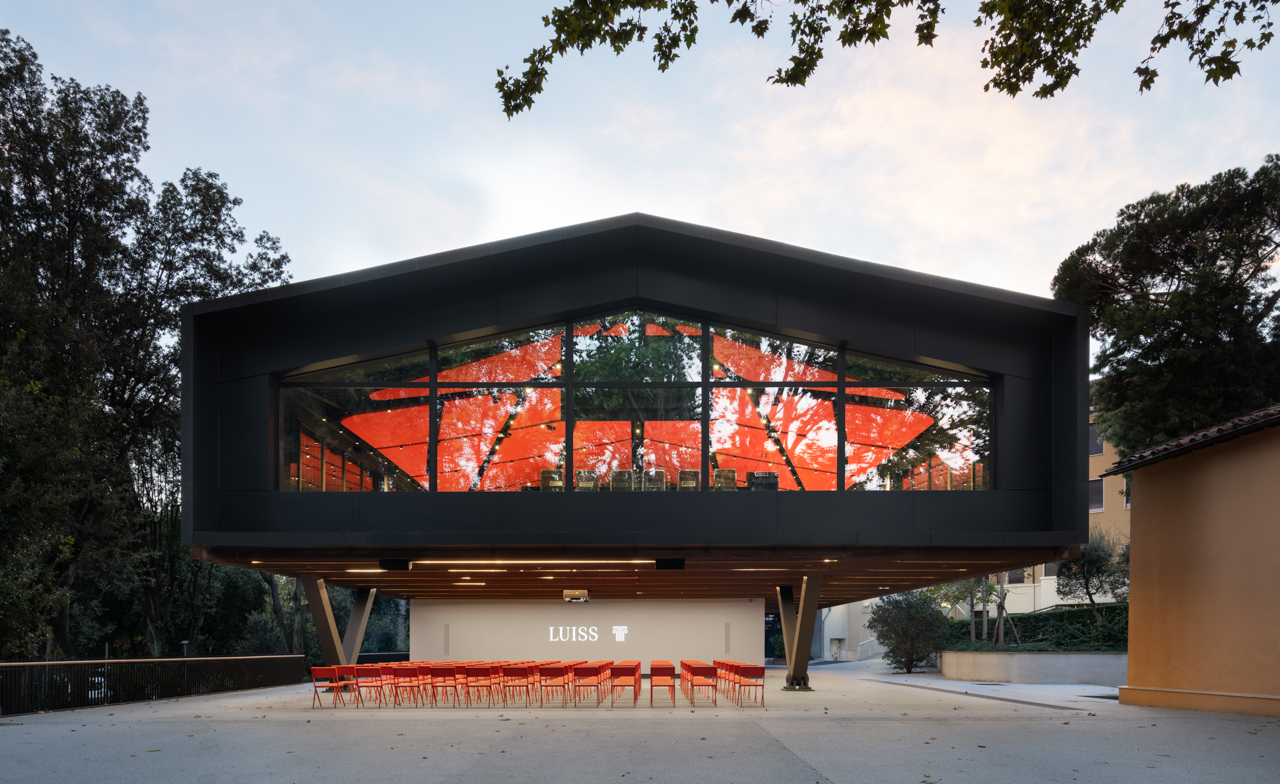 Front view New LUISS school, Photo by Marco Cappelletti
Front view New LUISS school, Photo by Marco Cappelletti
Conceptual freedom, such as outdoors applies to the interior of this building, designed with the flexibility of space to host a variety of educational activities, cultural, artistic, and social events, from conferences to classroom lessons, from gala nights to film screenings. The architect team also equipped this building with a state-of-the-art audio-visual conferencing system perfectly integrated to support face-to-face teaching and distance learning. In addition, acoustic dampers that must be designed by architects as well as room ceilings, with red colors that contrast with the interior, make this ceiling attract attention from the outside, which is vaguely visible because it is blocked by secondary skin.
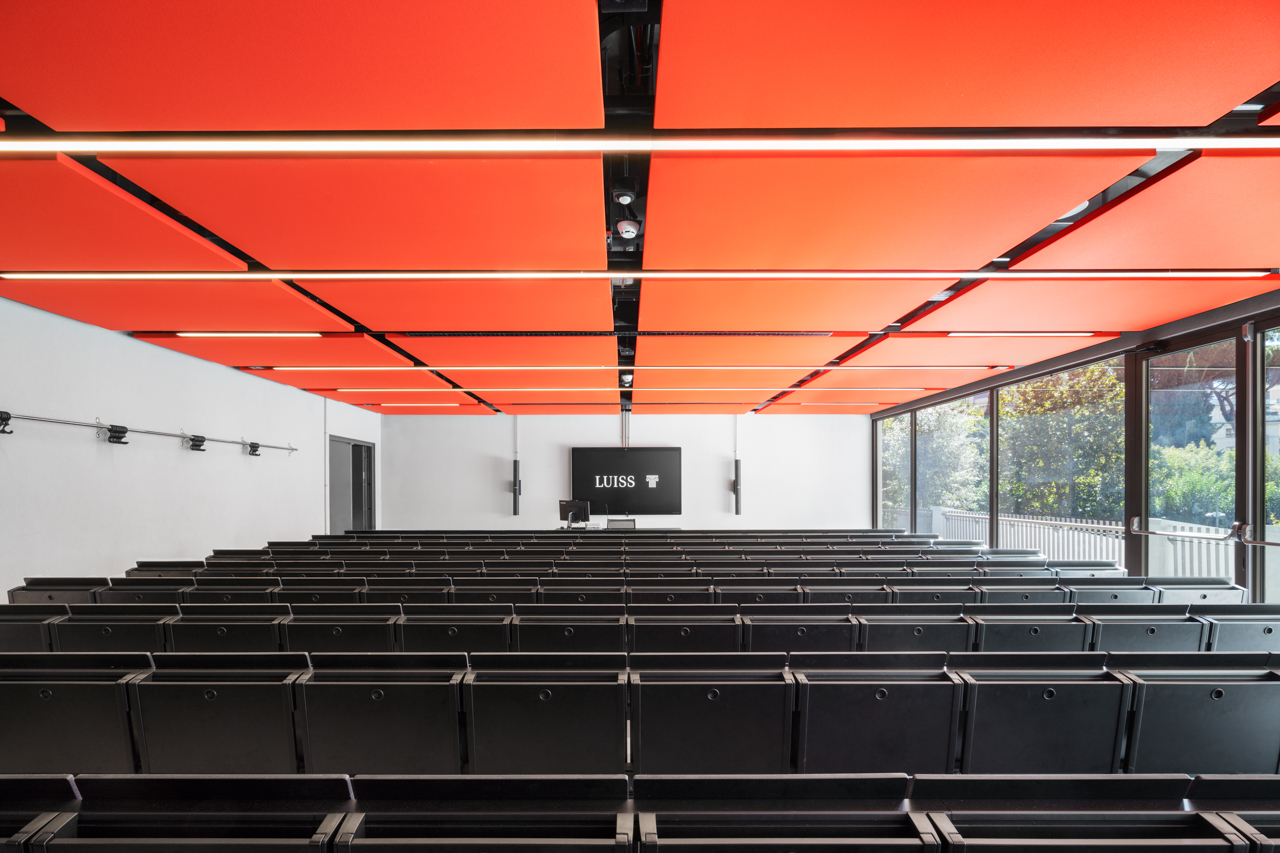 Interior view New LUISS school class, Photo by Marco Cappelletti
Interior view New LUISS school class, Photo by Marco Cappelletti
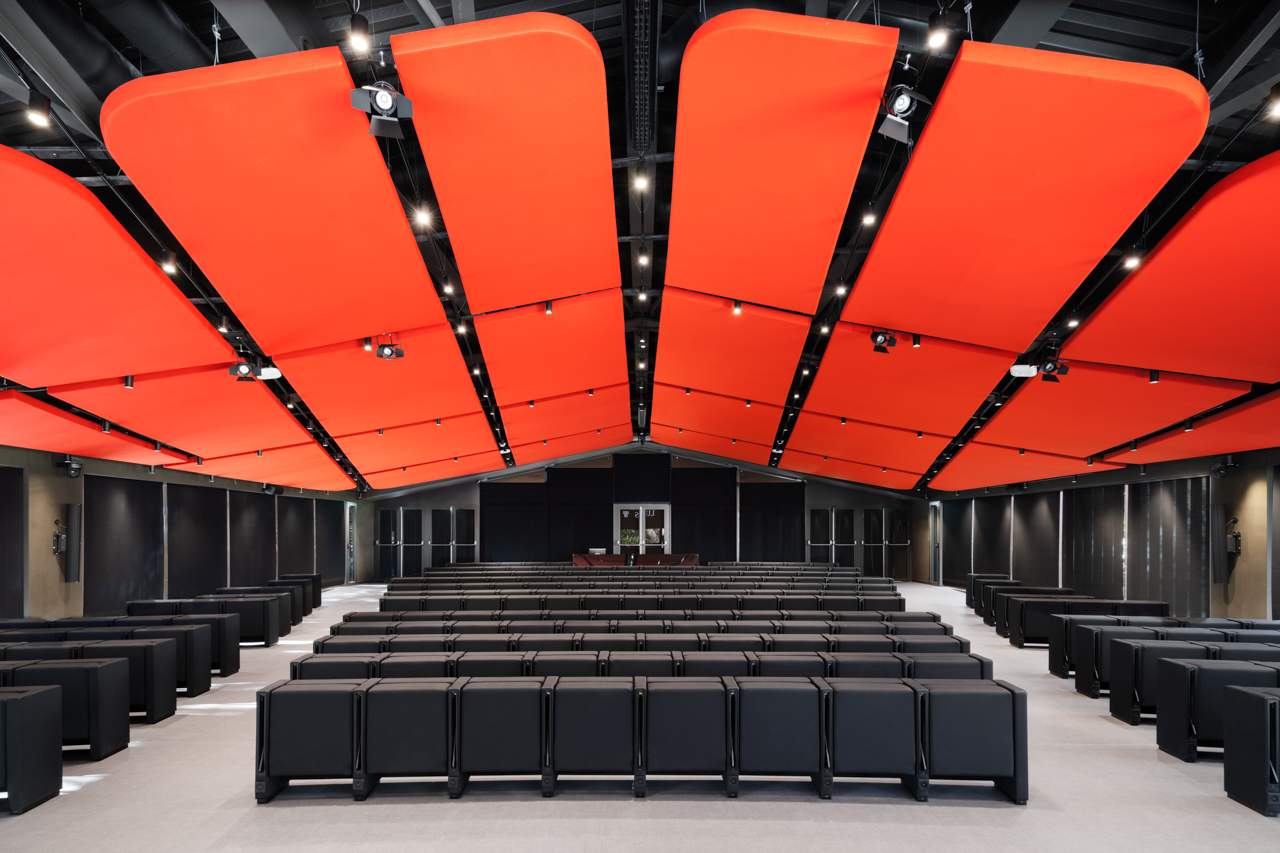 Interior view New LUISS school amphitheater, Photo by Marco Cappelletti
Interior view New LUISS school amphitheater, Photo by Marco Cappelletti
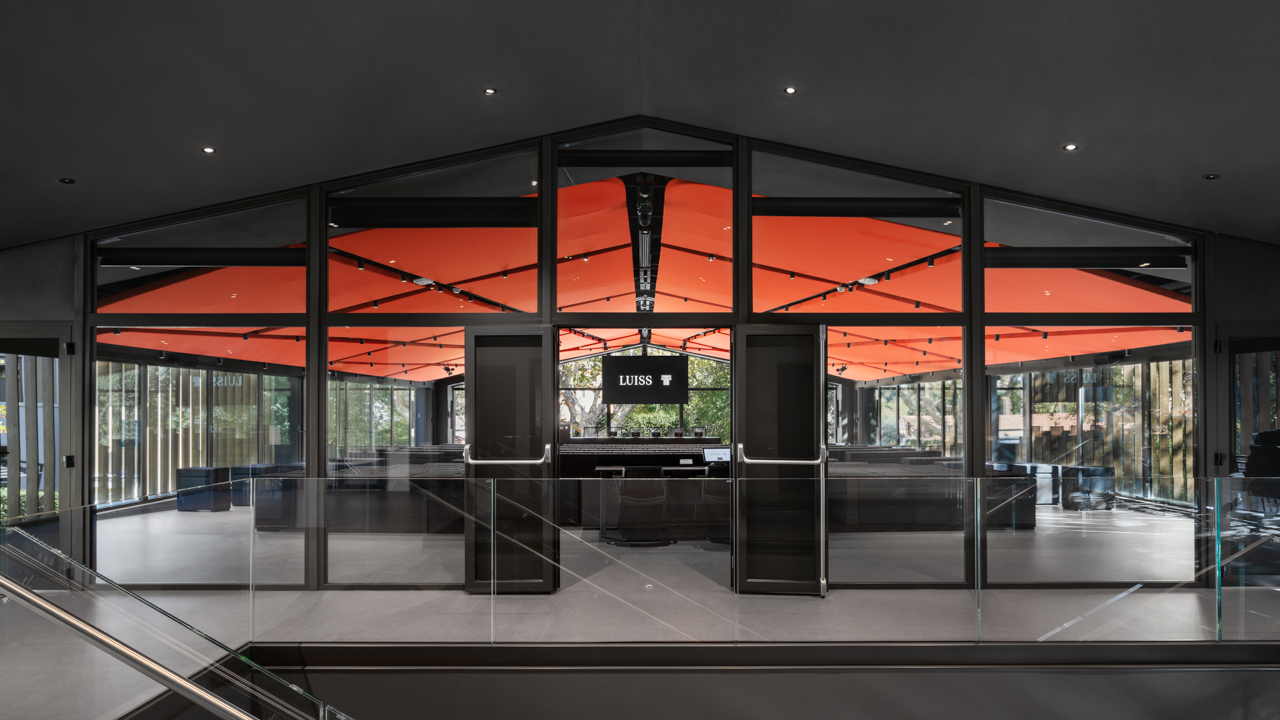 Front porch of the first floor view New LUISS school class, Photo by Marco Cappelletti
Front porch of the first floor view New LUISS school class, Photo by Marco Cappelletti
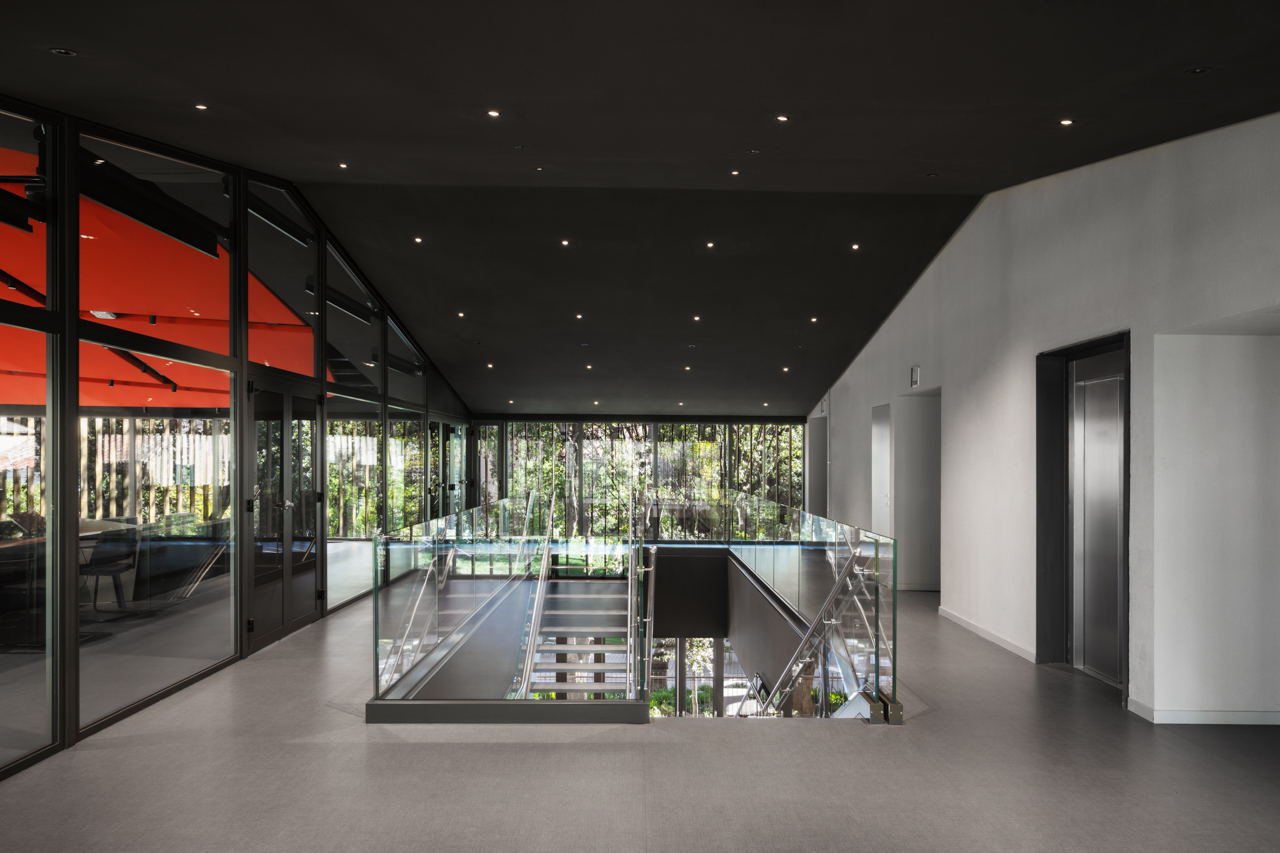 Front porch of the first floor view New LUISS school class, Photo by Marco Cappelletti
Front porch of the first floor view New LUISS school class, Photo by Marco Cappelletti
The colors, textures, and materials of this building provide a sense of freedom following ongoing needs and activities, stimulate creativity for students and other visitors, encourage learning, conduct informal meetings, relaxation, and play, and offer endless possibilities for great flexibility in use. In addition, the contextual concept applied to this building is guided by the principles of sustainable design, making this building has received LEED Platinum Certification.

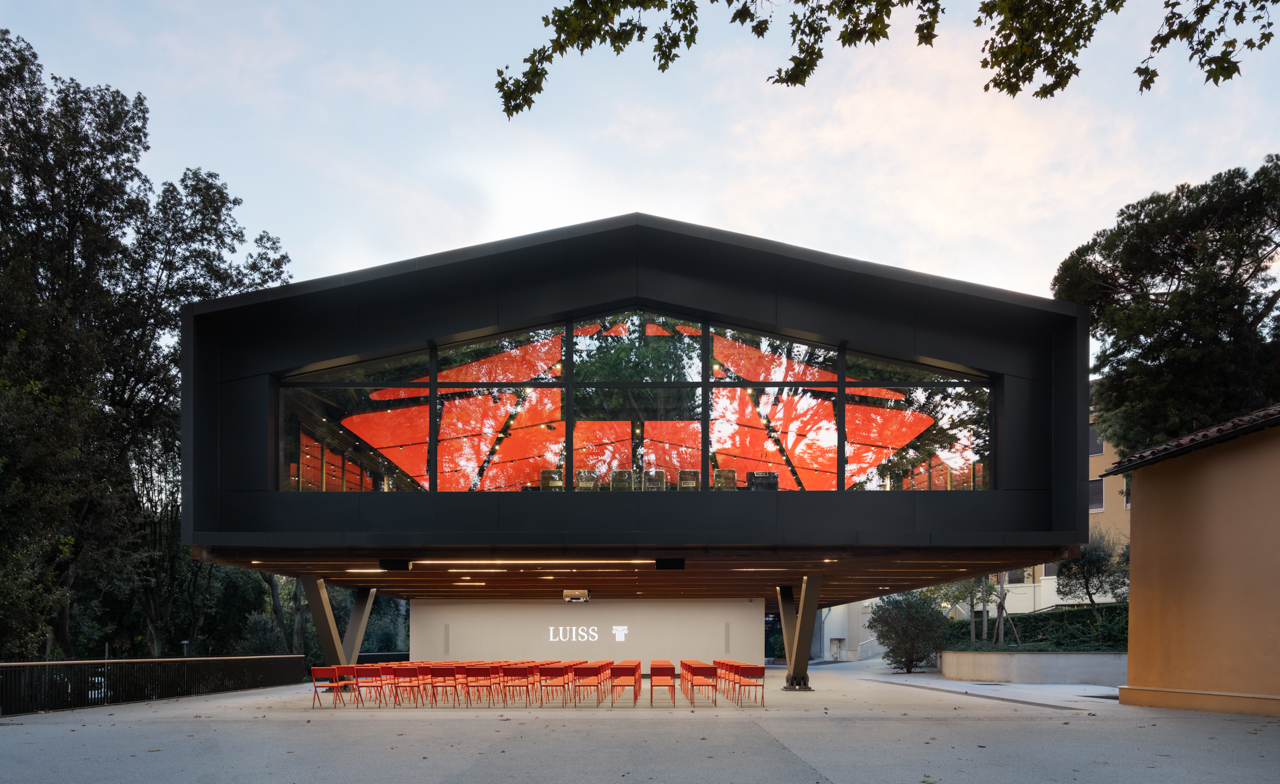


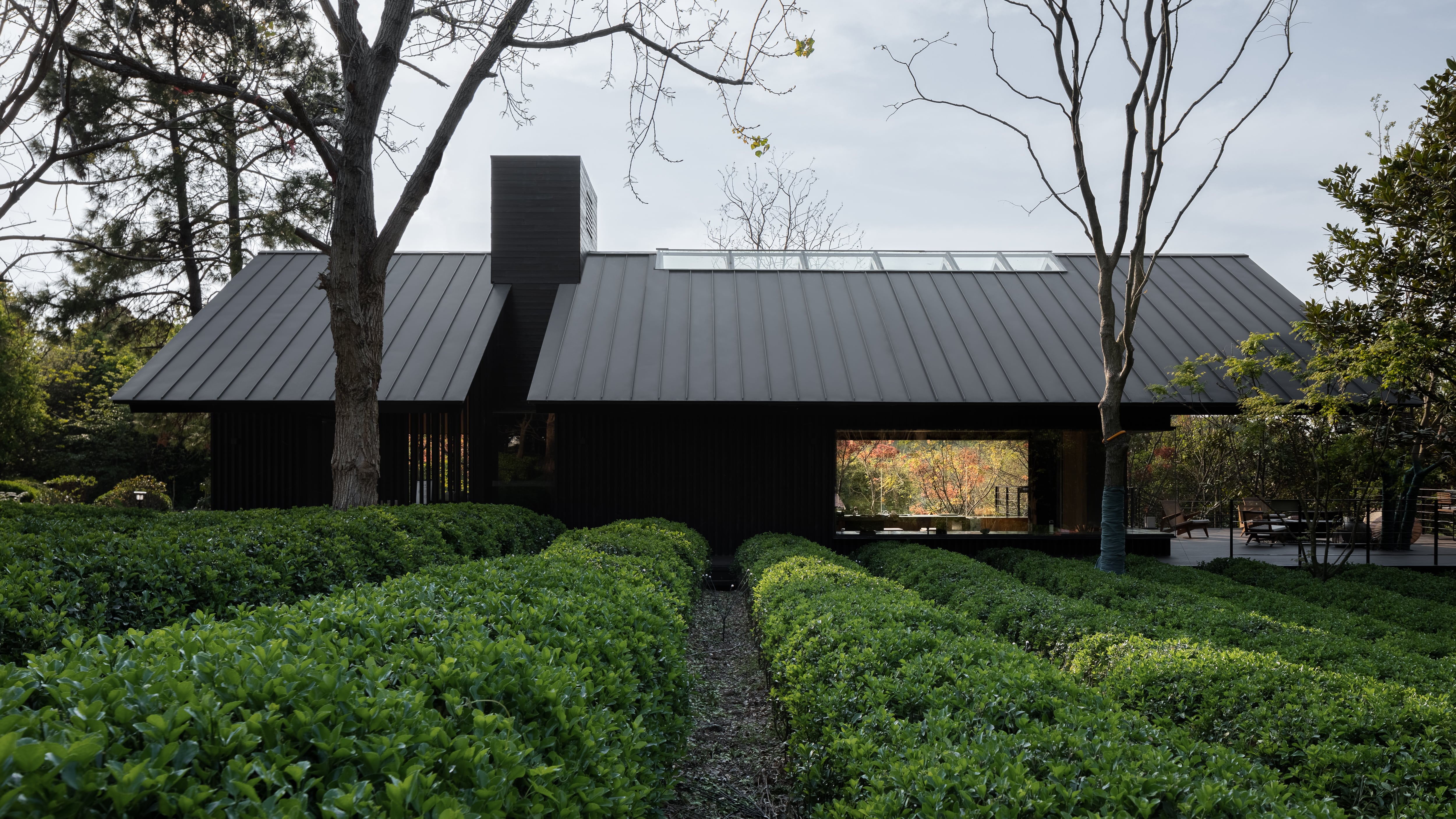

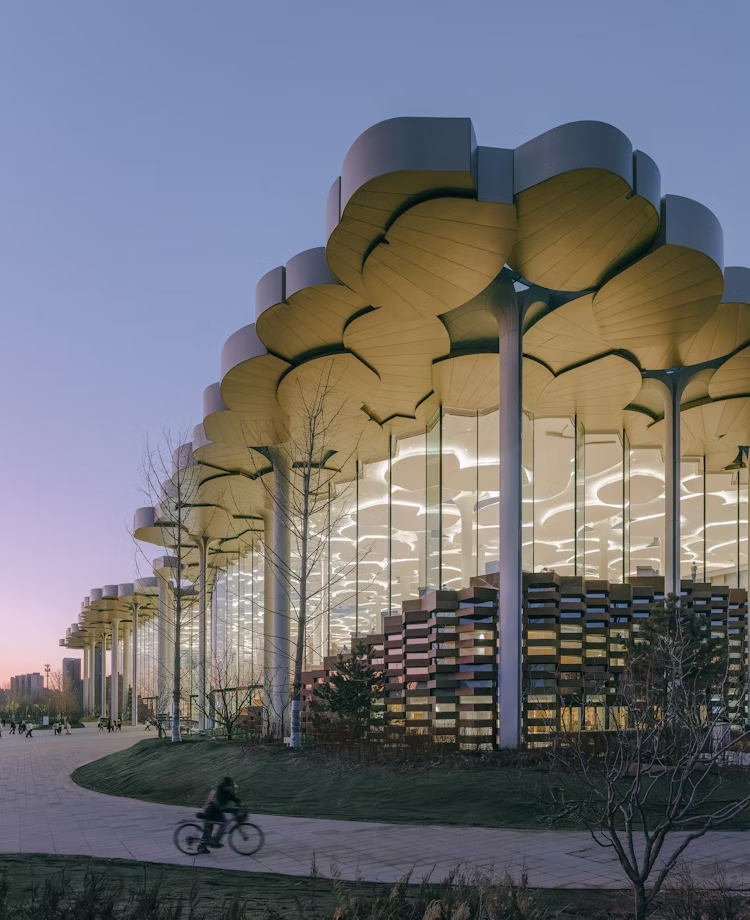


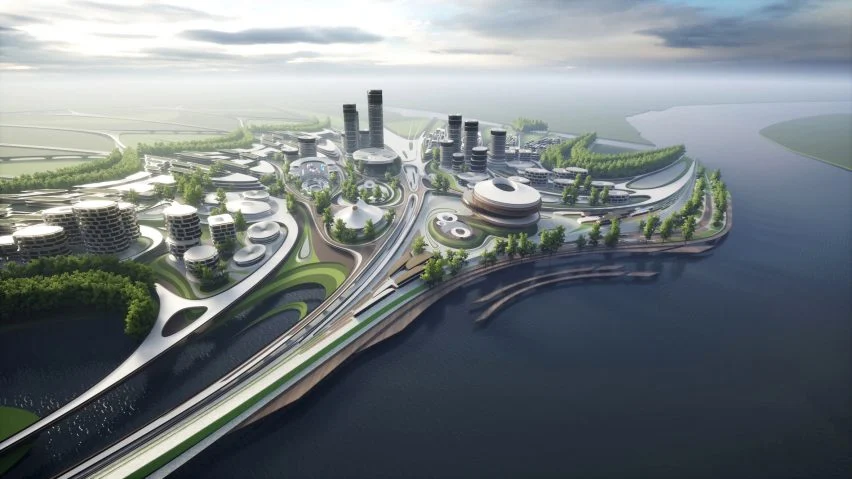
Authentication required
You must log in to post a comment.
Log in