A-Cutting Edge Connector Transforming Public and Urban Spaces
NADAAA and Perkins & Will contributed to constructing the Kendall/MIT Gateway on Main Street, Cambridge. Originally a public parking lot and industrial site for decades, Kendall Square is now a new central public space in Boston/Cambridge. Kendall/MIT Gateway is a project that aims to make it easier for users, including students, faculty, staff, and the general public, to reach the MBTA Kendall/MIT subway.
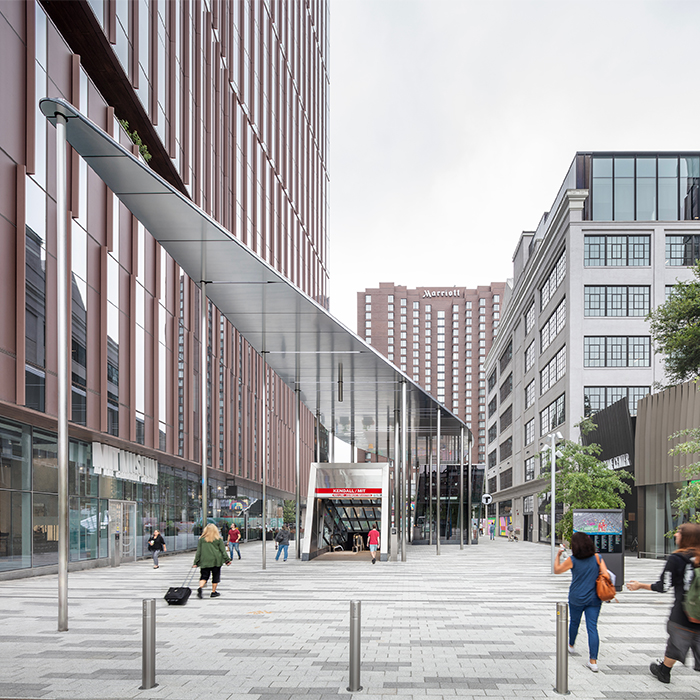
KENDALL/MIT GATEWAY by NADAAA with Perkins & Will (cr: John Horner)
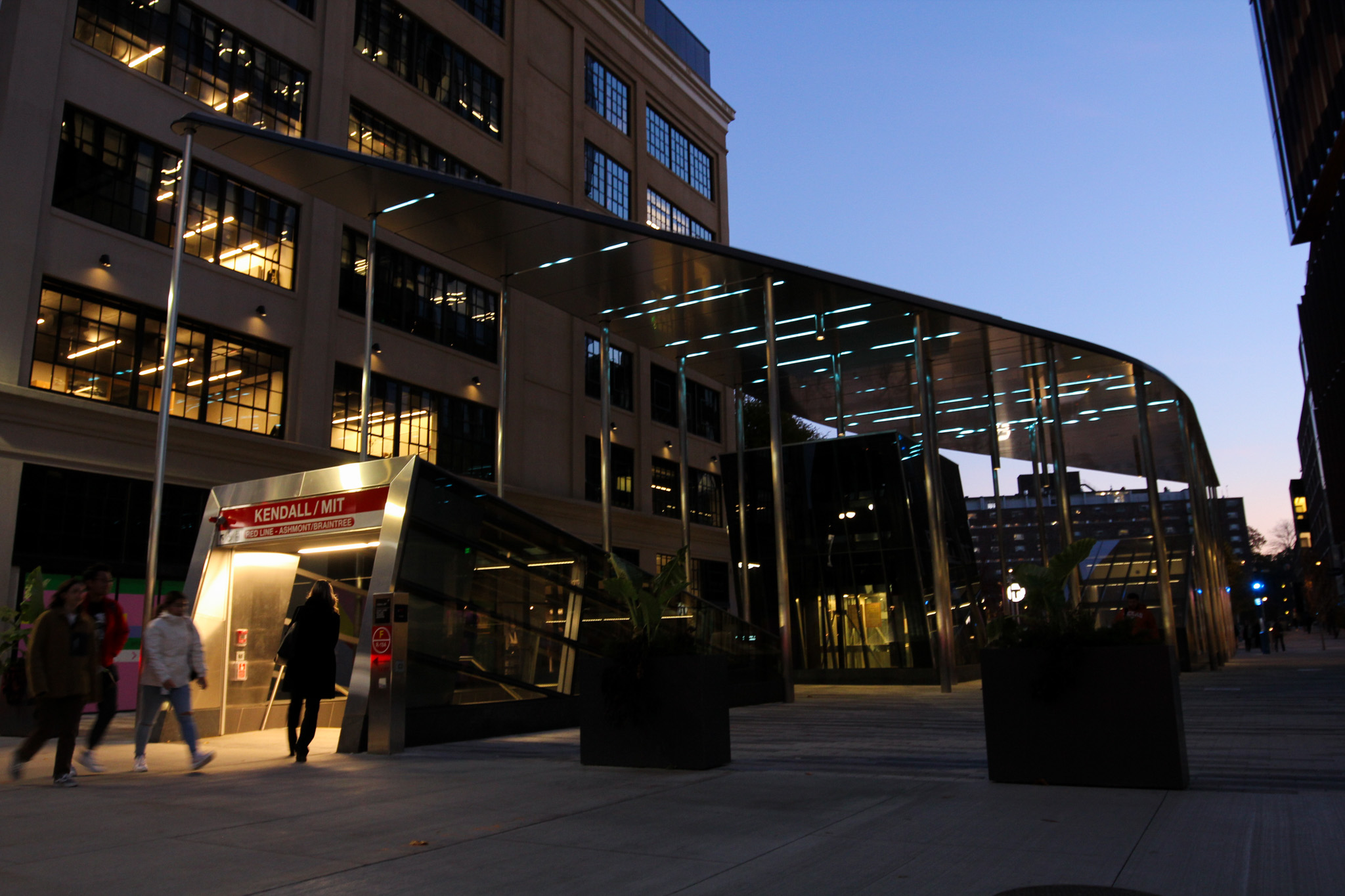
KENDALL/MIT GATEWAY at Night by NADAAA with Perkins & Will (cr: SoSo Limited)
The project sits between high-rises and amidst historic buildings. The project is not only the main gateway to the subway, but also a public area and plaza, uniting East Cambridge, Central Square, MIT Sloan School, and the core of the MIT campus.
The project becomes a point of interest as well as signage for wayfinding. The entrance to the basement is made conspicuous as a gateway parallel to Main Street. The canopy is supported by thin columns, each 3 meters apart and about 7-8 meters high from the ground. Uniquely, the shape of the canopy is made smaller at the north and south ends which are the entrance points, then widens in the middle. This aims to direct the user's view into and out of the area.
The canopy construction consists of two sections, one on each upper and lower surface. Both are layered with composite material with a flat surface. The top layer features gutters for rainwater at the edges. The canopy also features light elements that can be moved algorithmically, signaling the spirit of the MIT community to generate new ideas. The movement of the lights flows and blends throughout the day and night.
The supporting construction aims to introduce new civil engineering. The shape of the canopy is adapted to the site context, modern and humanist. The height of the canopy is adapted to the human point of view making it easy to identify from a distance, while still appearing small from the point of view of the urban context between tall buildings.
The project also successfully translated the context of ancillary infrastructure into an architectural context that adopted urban design techniques to create a viable space, bringing together two different communities.
Directly below the project site, there is a Kendall Square T stop station, so the implementation required not interfering with train operations which challenged the demolition of specific areas to create efficient circulation. The connector features vertical transportation such as stairs, elevators, and escalators that connect Main Street and the subway station.
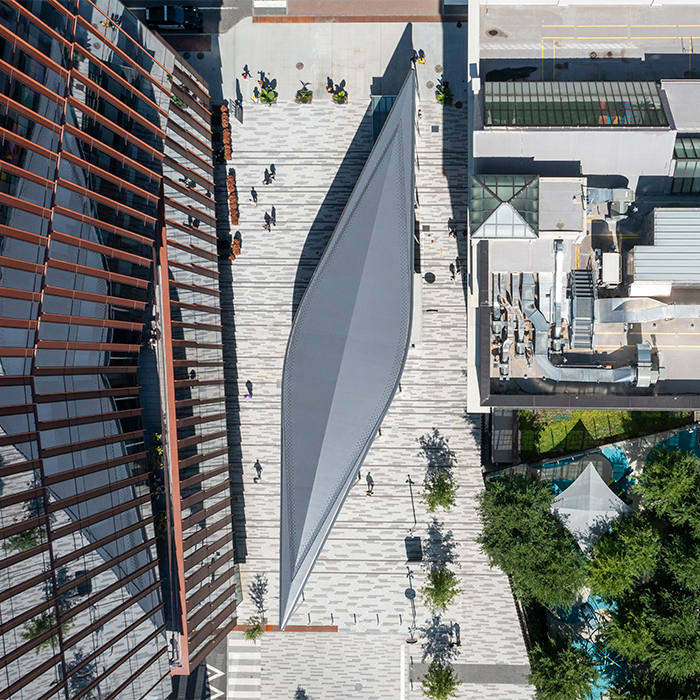
KENDALL/MIT GATEWAY Top View by NADAAA with Perkins & Will (cr: John Horner)
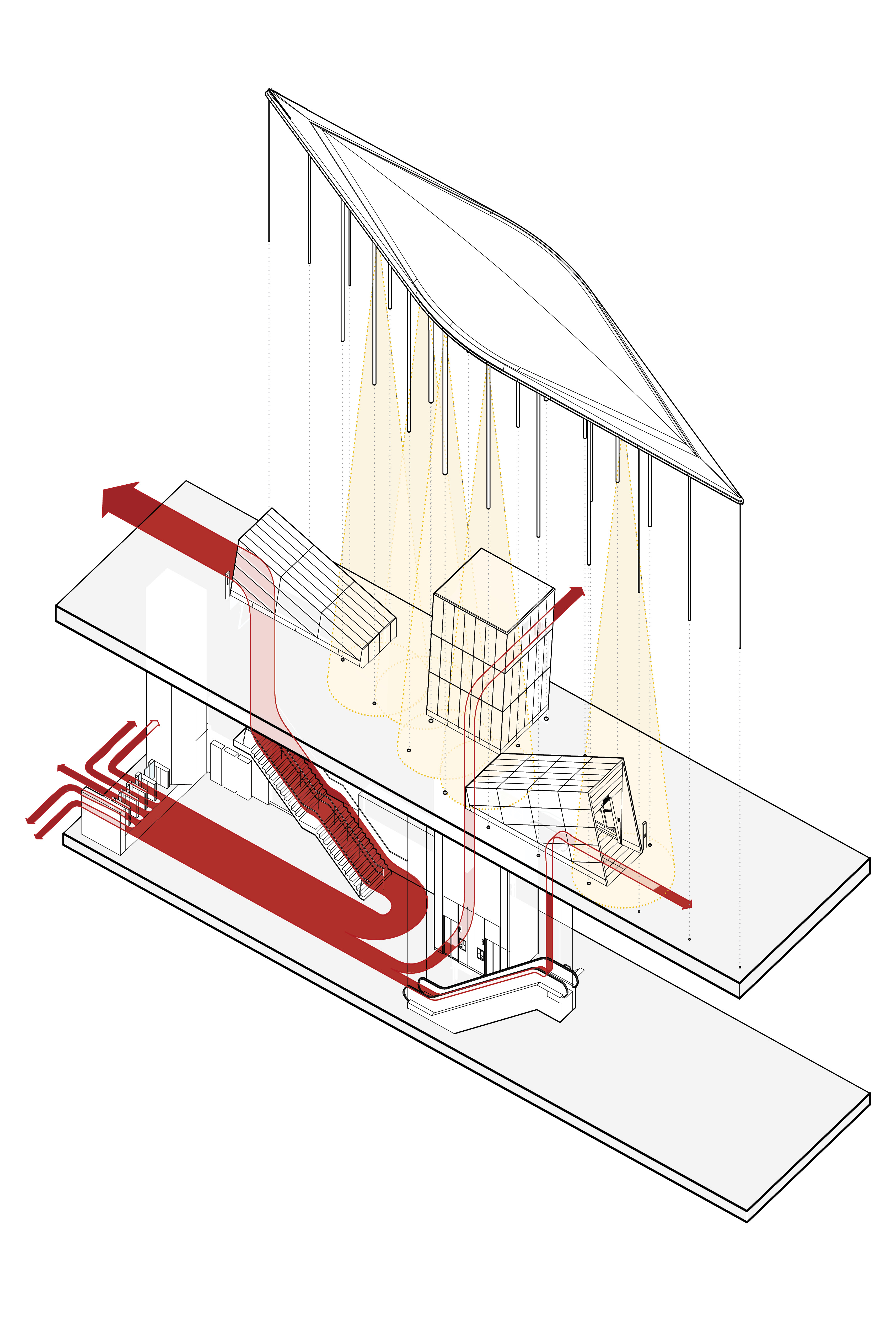
KENDALL/MIT GATEWAY Top View by NADAAA with Perkins & Will
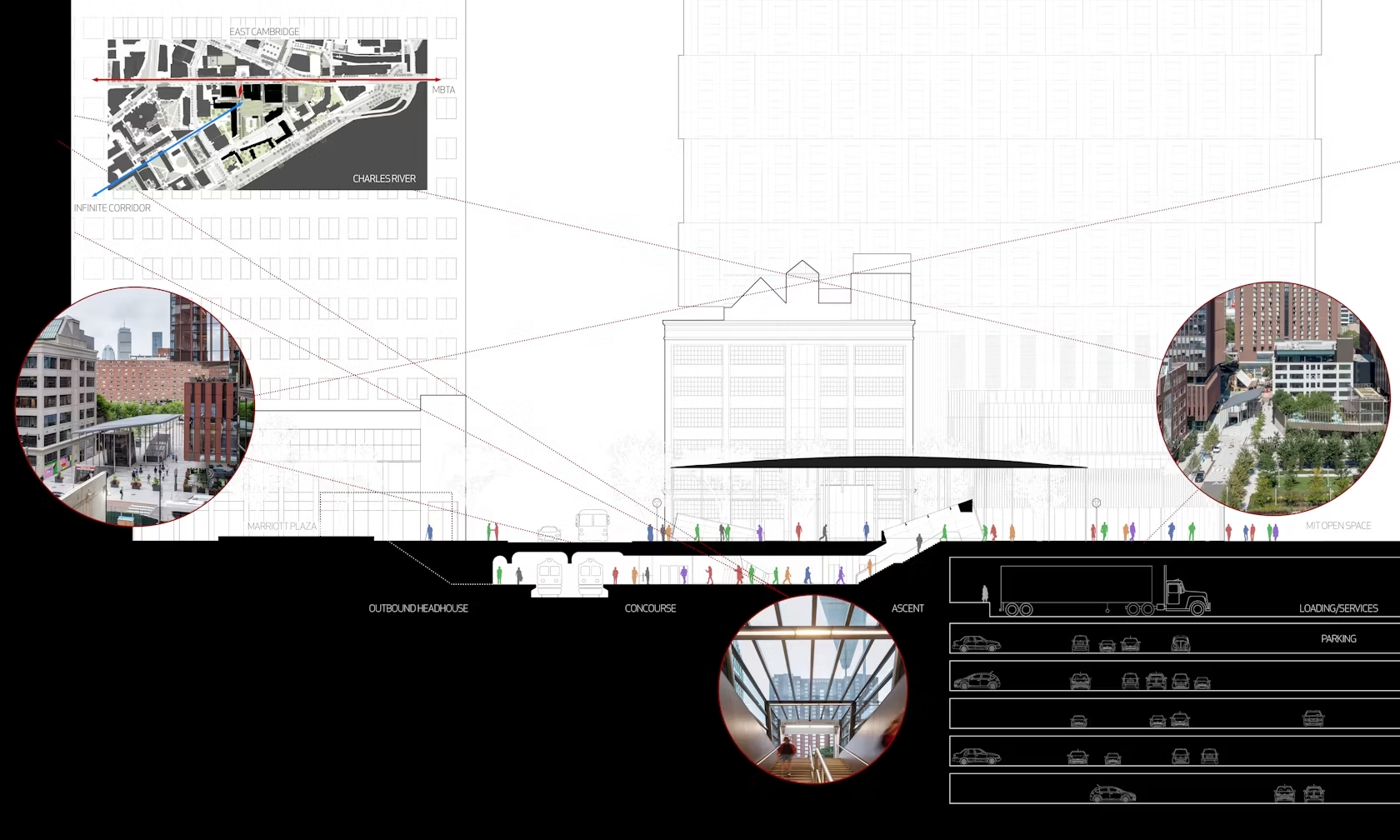
KENDALL/MIT GATEWAY and MBTA Station by NADAAA with Perkins & Will

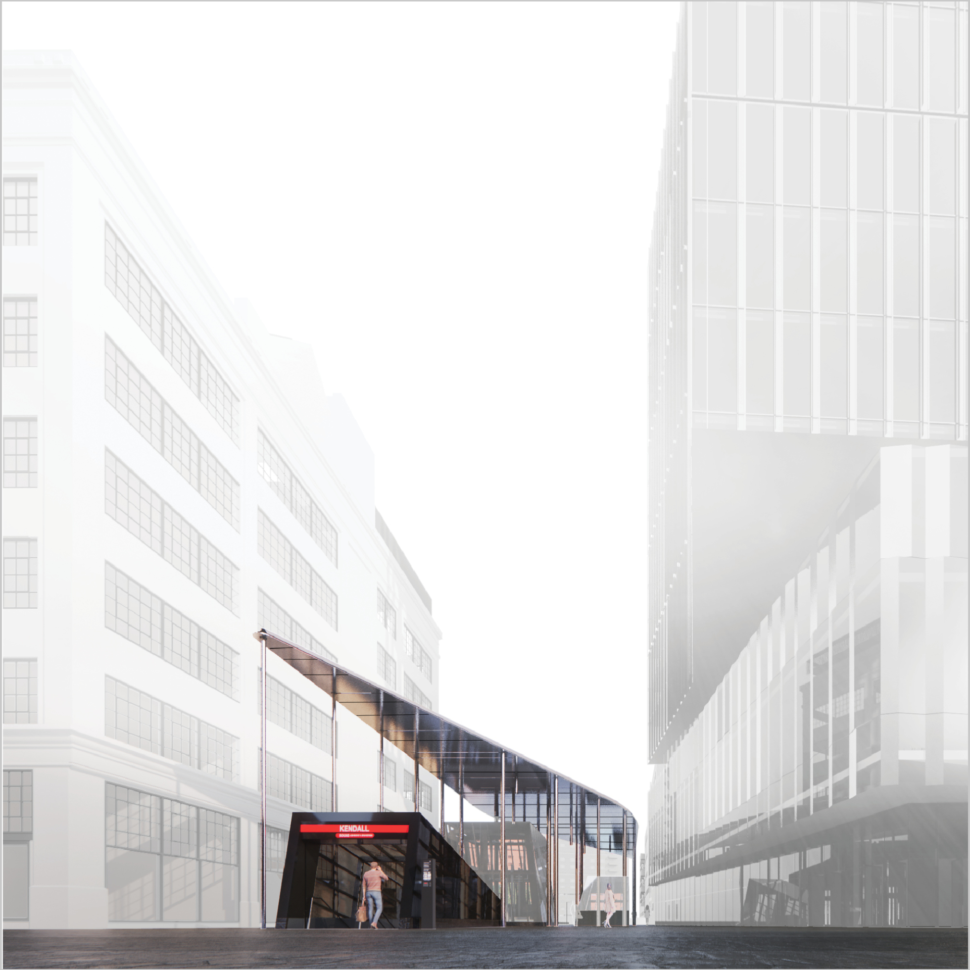


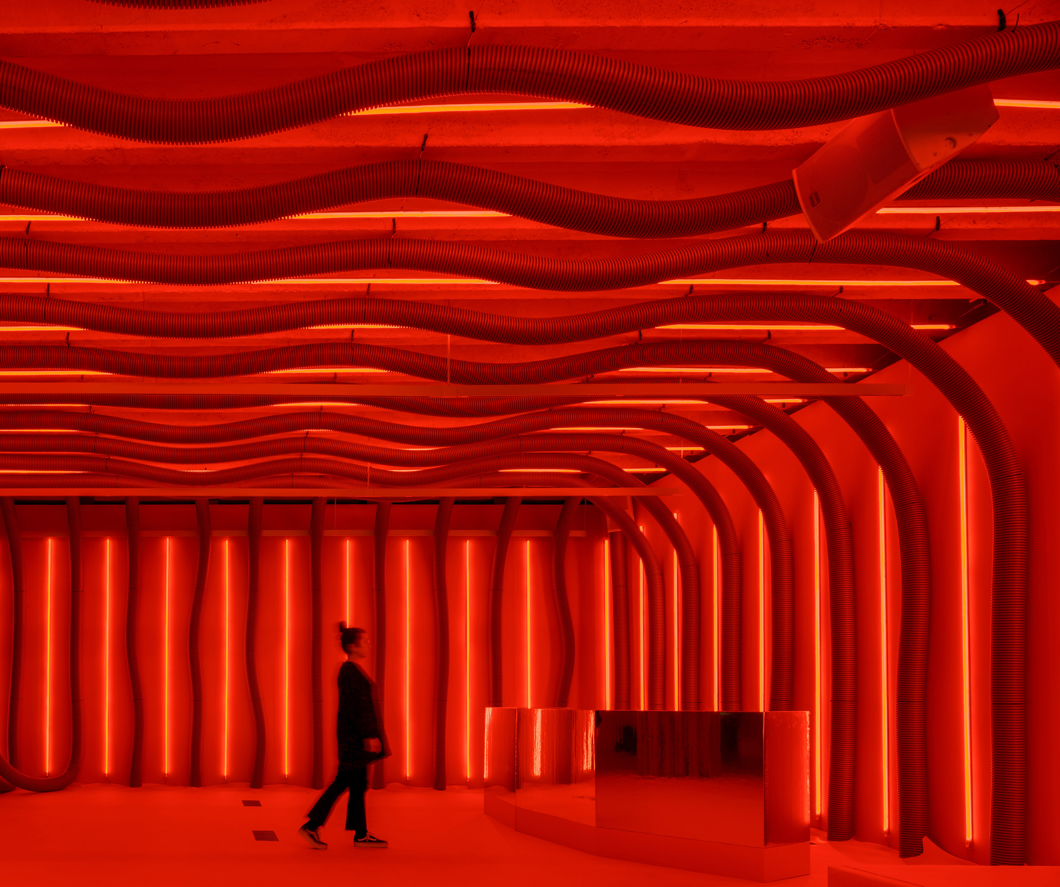

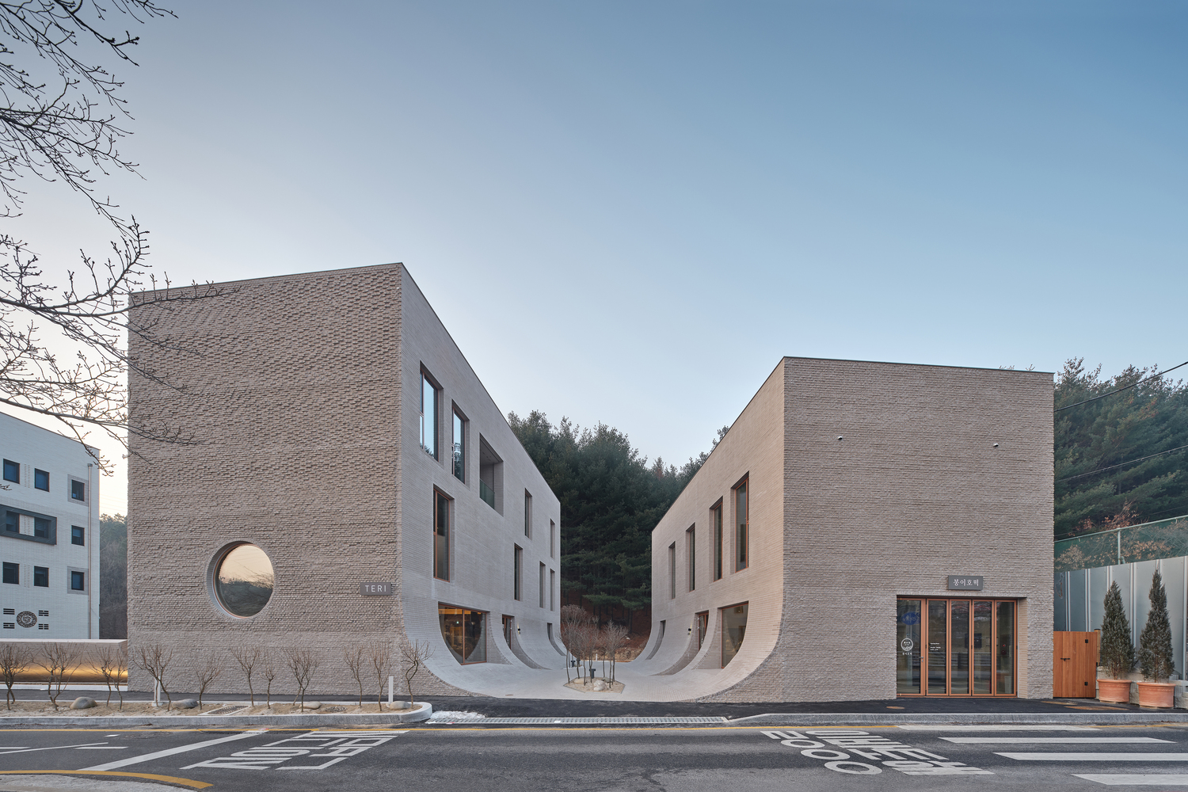
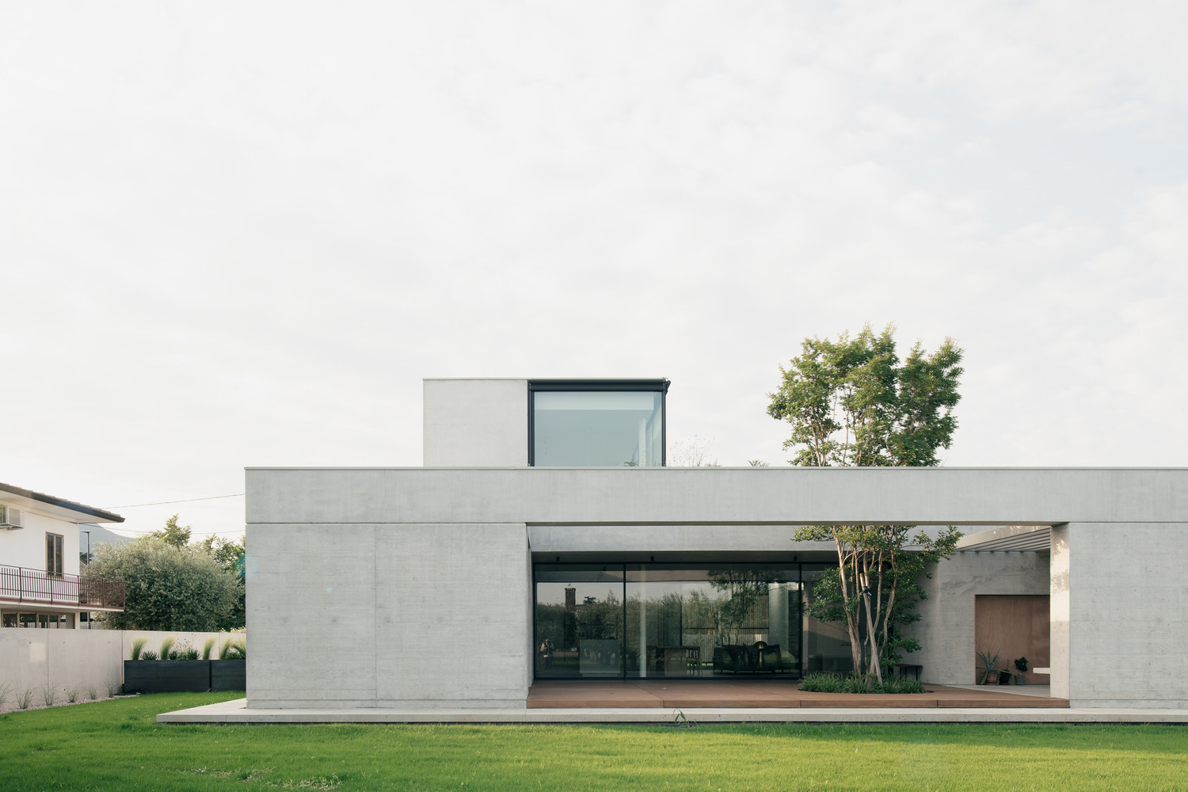


Authentication required
You must log in to post a comment.
Log in