Beauty Edit Clinic Offers an Aesthetic Treatment Room with Pods Shape
A beauty clinic is usually designed by adopting the soft nature of a woman by applying soft colors and shapes. As is the case with Beauty Edit Clinic by BOLD Workshop Architecture and Sturges Architecture in Canada, which offers a simple approach regarding maintenance and product offerings with pods-shaped space planning.
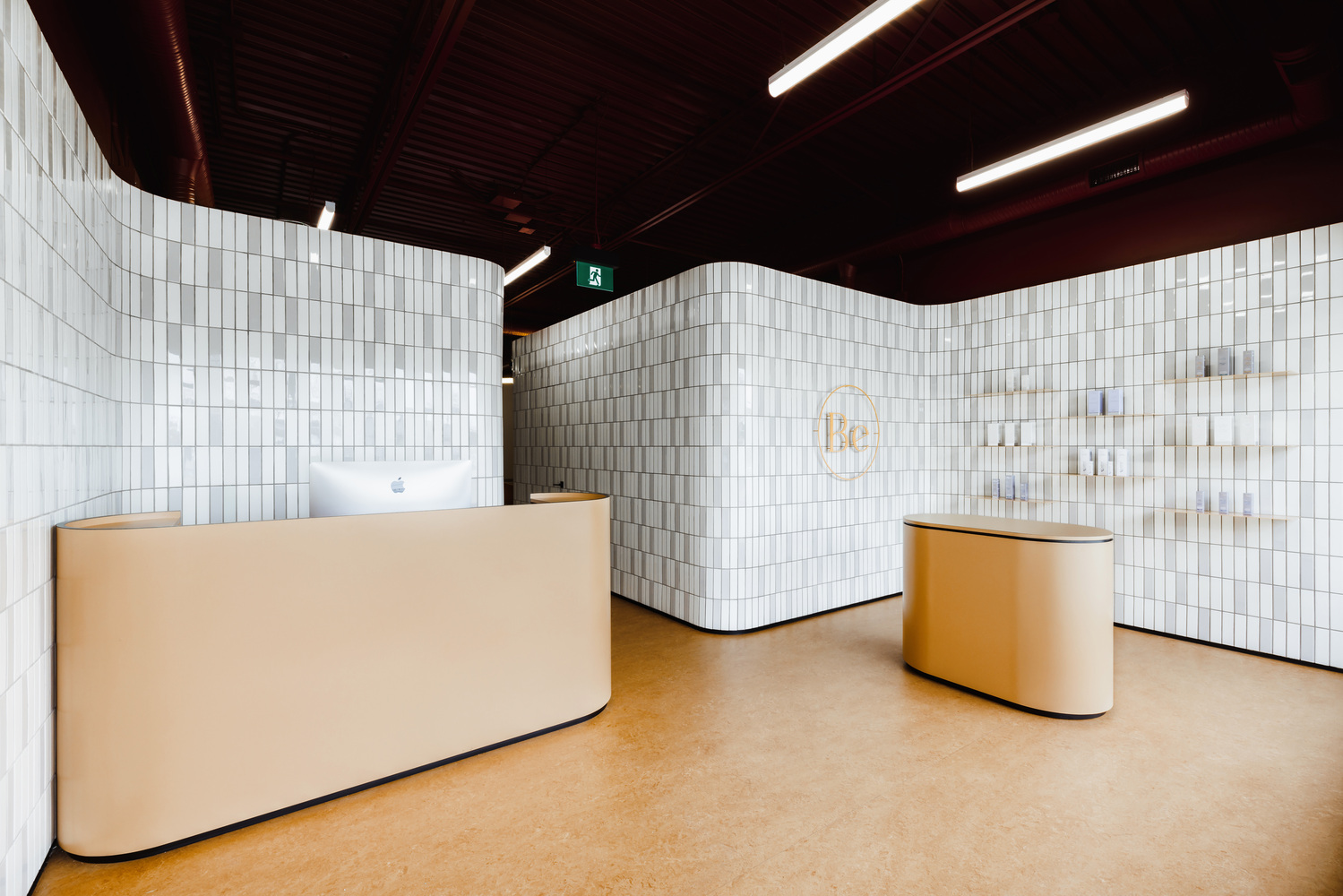 Beauty Edit Clinic in Canada
Beauty Edit Clinic in Canada
The front of this clinic is a small lobby and retail space that displays products for beauty. The product display is made of thin boards arranged on the wall. To highlight the products, the walls are lined with white ceramics with simple repeating patterns that are precisely laid out to save cost budgets. In front of the wall shelf display is a capsule-shaped table display. Visitors can also carry out the administrative process at the cashier's desk or consult about maintenance.
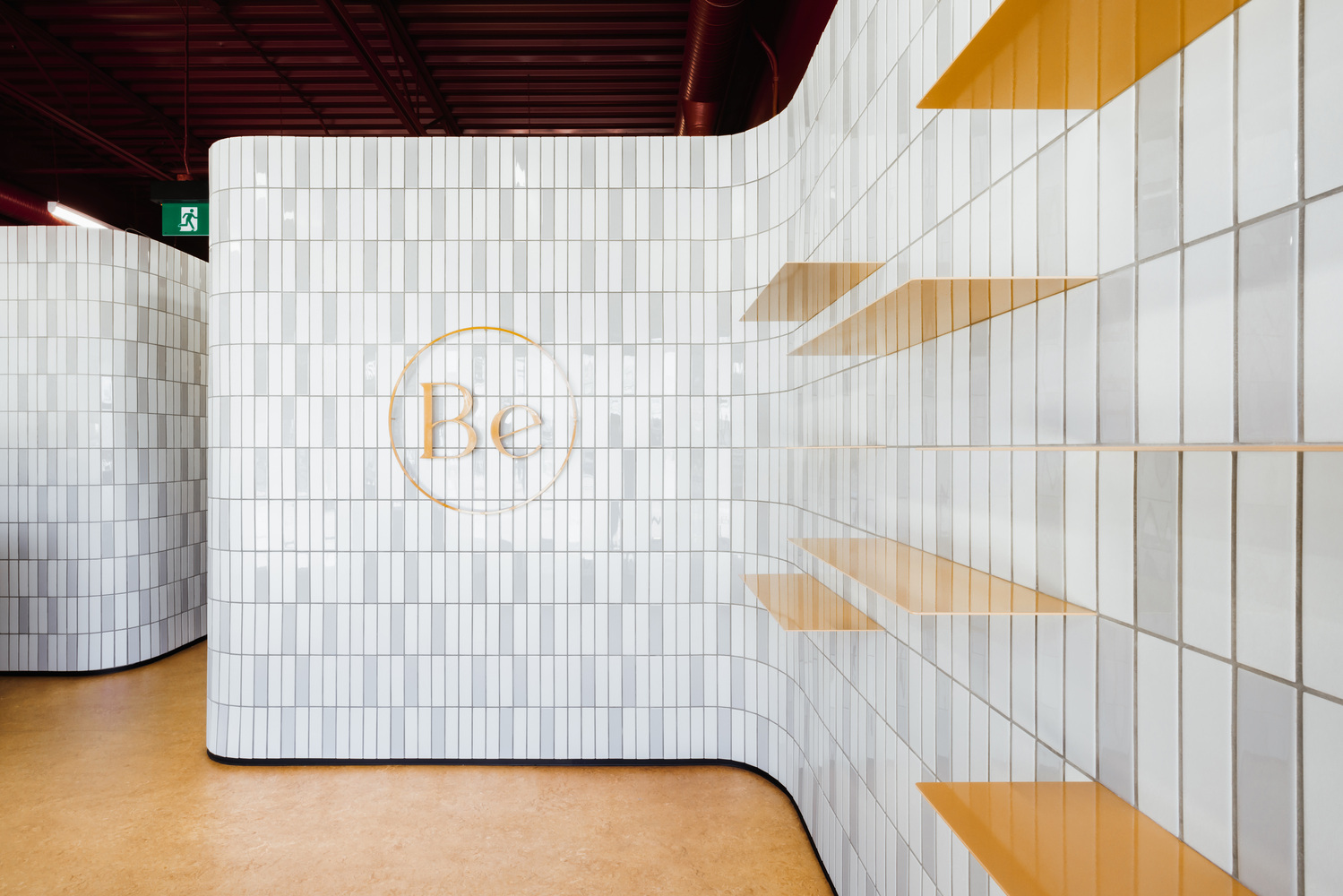 Reception area and retail space of Beauty Edit Clinic
Reception area and retail space of Beauty Edit Clinic
Then, BOLD Workshop Architecture and Sturges Architecture also arranged a simple waiting room and enhanced it with armchairs to guarantee visitor comfort. This area is at the heart of the guest experience as it is a private area to enjoy various activities while waiting for the treatment turn. Visitors must pass through a long corridor between the treatment pods to reach this space.
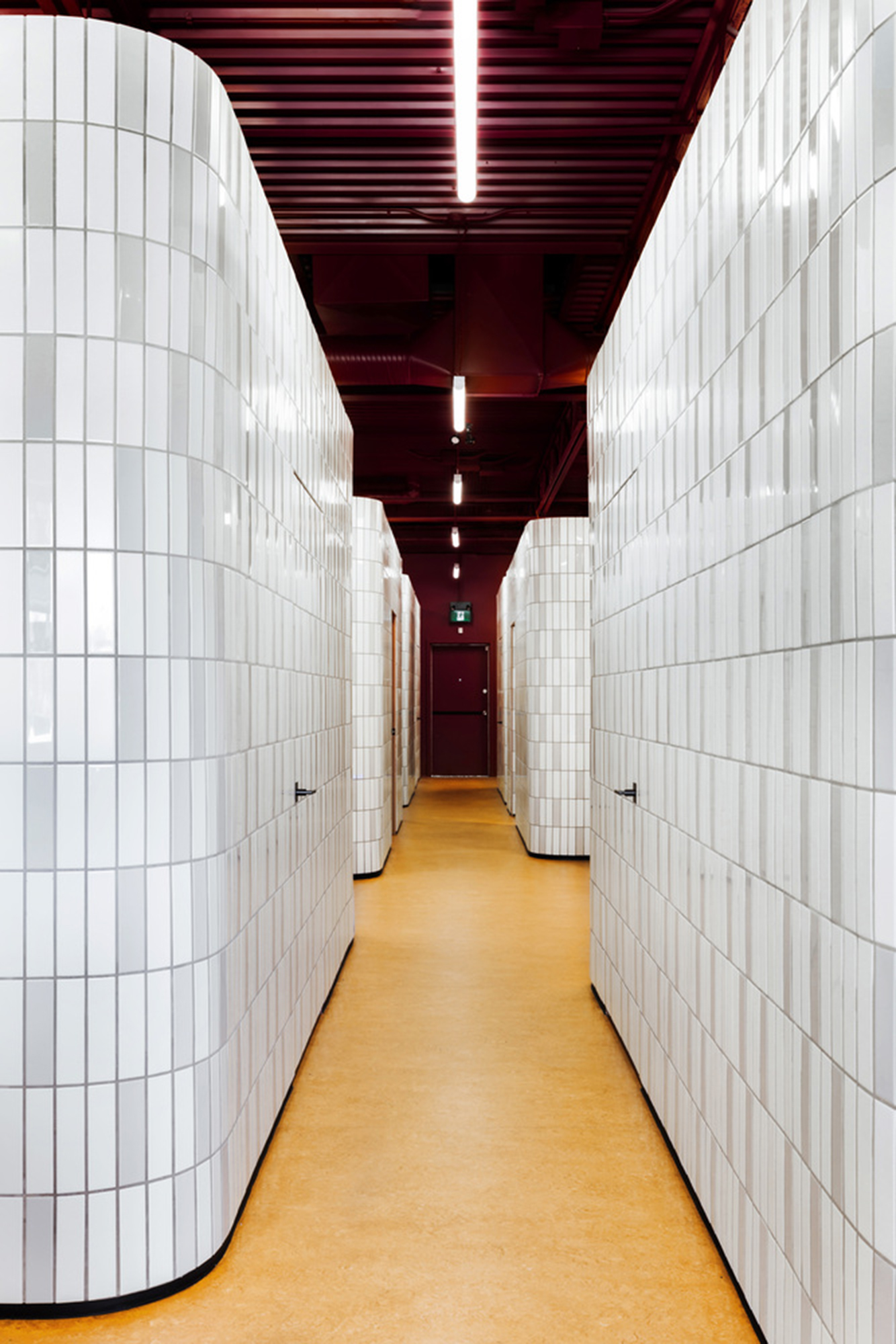
Corridor between treatment rooms as access
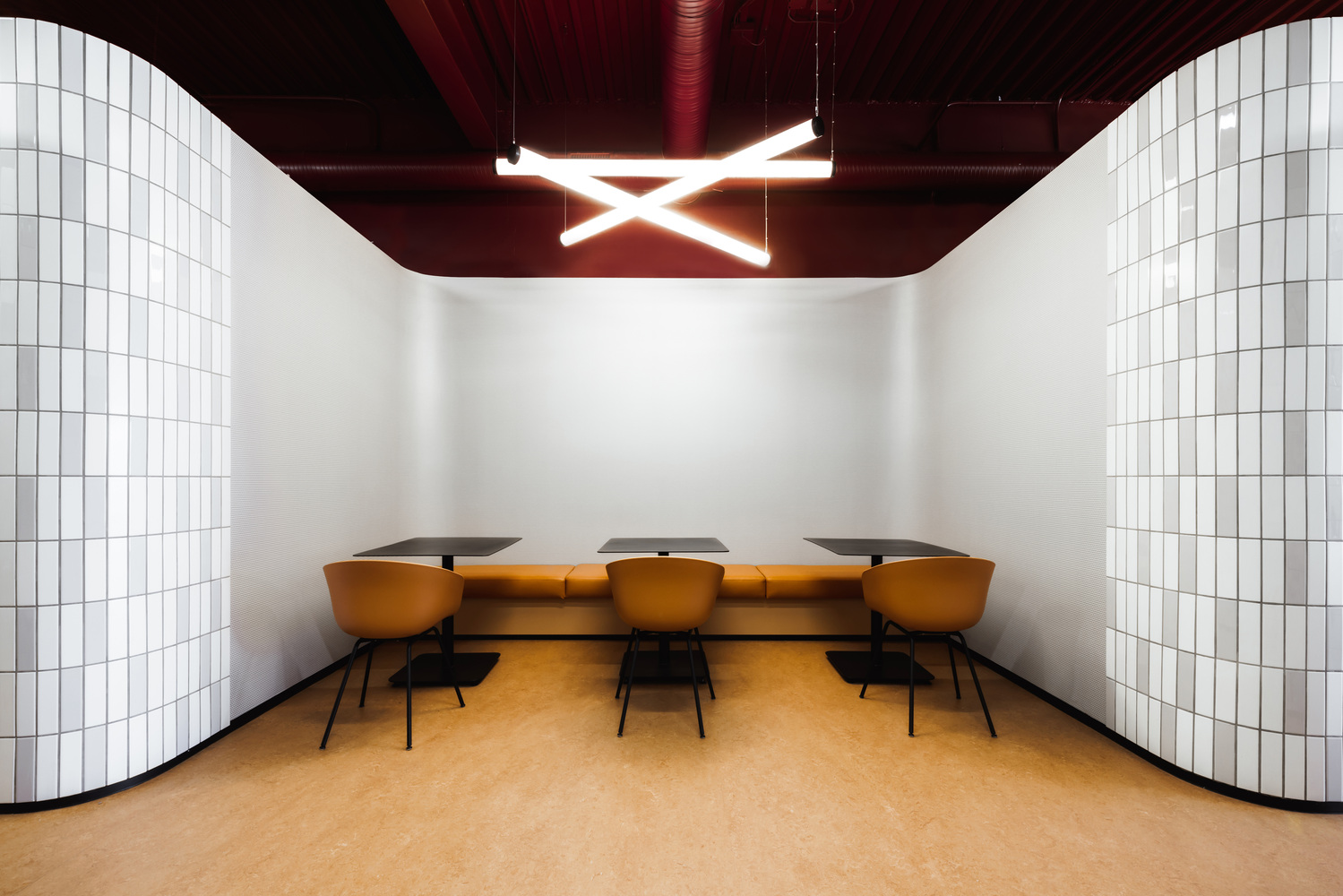 The waiting lounge of Beauty Edit Clinic
The waiting lounge of Beauty Edit Clinic
The 148-square-meter clinic is conceptually very close to simplifying and maximizing the function of each space. The treatment room is made uniquely in the form of seven modular pods with their respective functions: cool-sculpting pods, hydra facial pods, and injection pods. At the same time, the other pods are used for offices, washrooms, and laundry areas. Among these pods are basins that are used for other functions. The rearmost area of the clinic is used for employees to rest with the facilities.
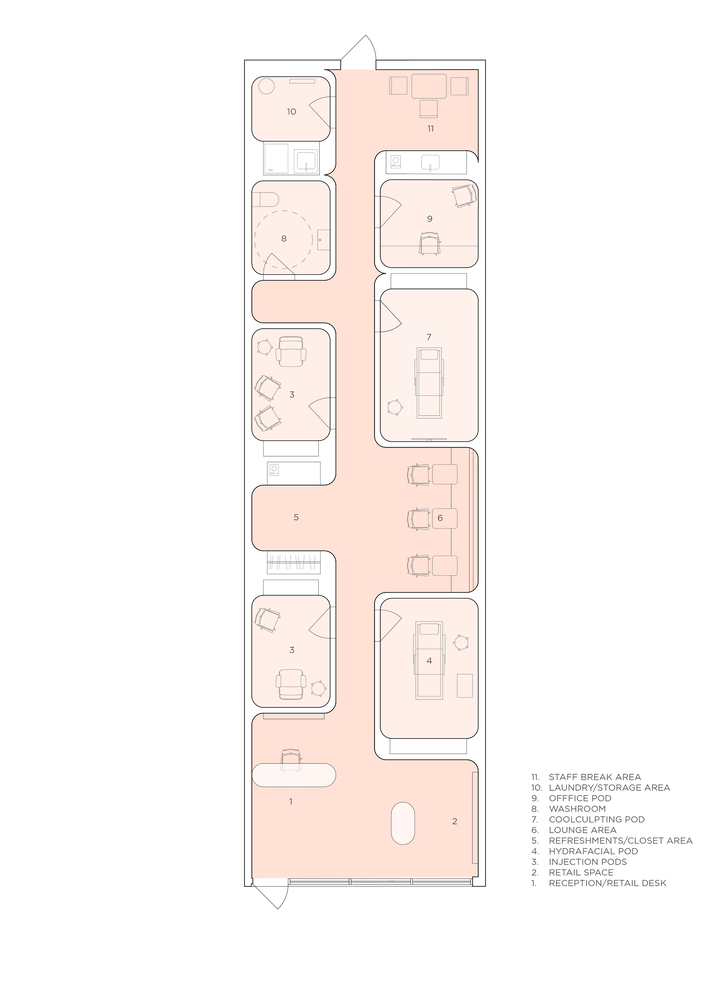
The layout of Beauty Edit Clinic
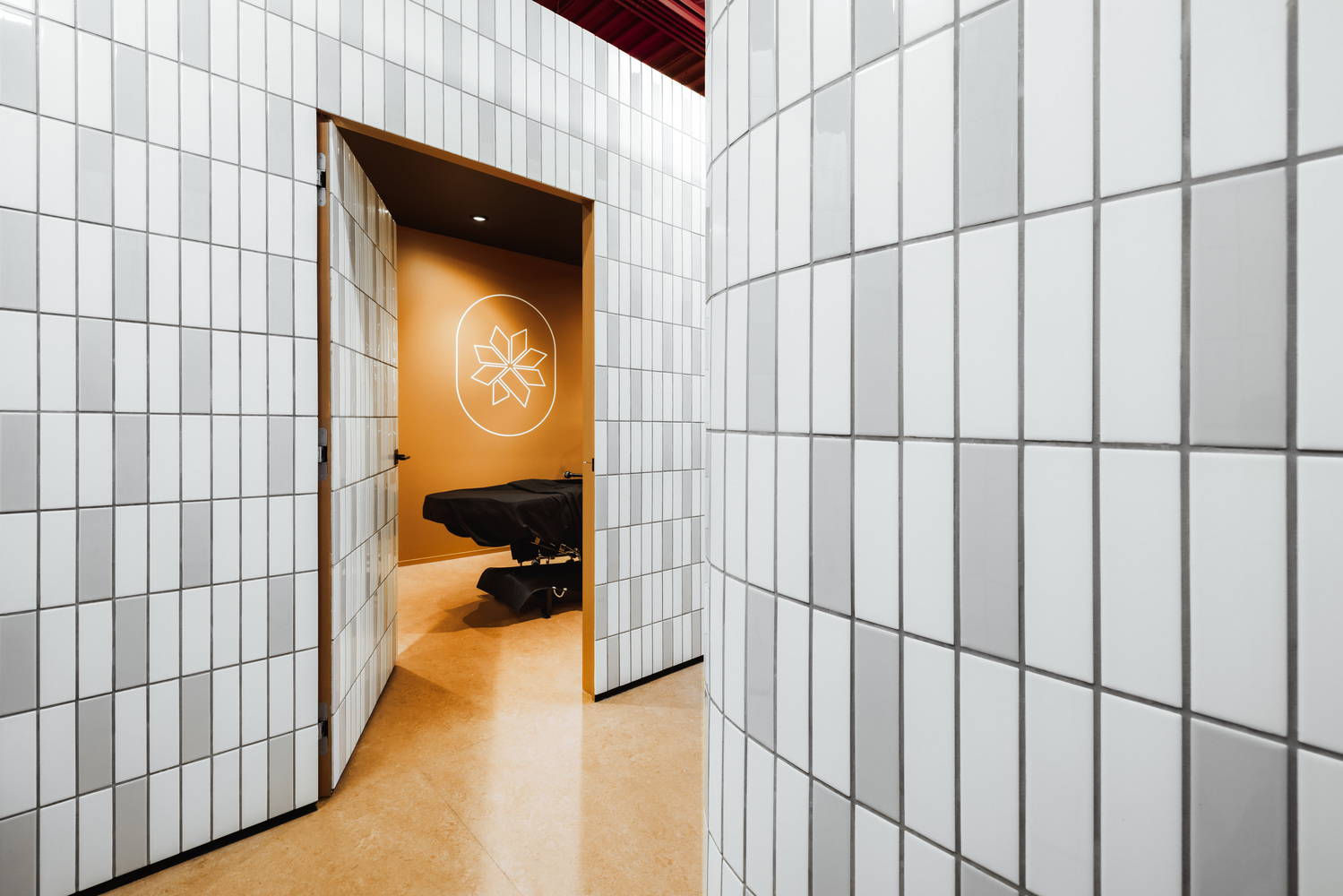 Treatment room of Beauty Edit Clinic
Treatment room of Beauty Edit Clinic
Upon entering the pods, visitors will be surprised by the instant differentiation of the spatial experience. The reason is inside of these pods gives the impression of a different space, with the outer appearance filled with white tiles. The inner walls of the pods are painted orange with warm lighting, and offices are no exception. While the toilet is dominated by black on all elements except the floor. The difference in the atmosphere in each room is intended so that customers do not feel bored when doing treatment at this clinic for a long enough duration of time.
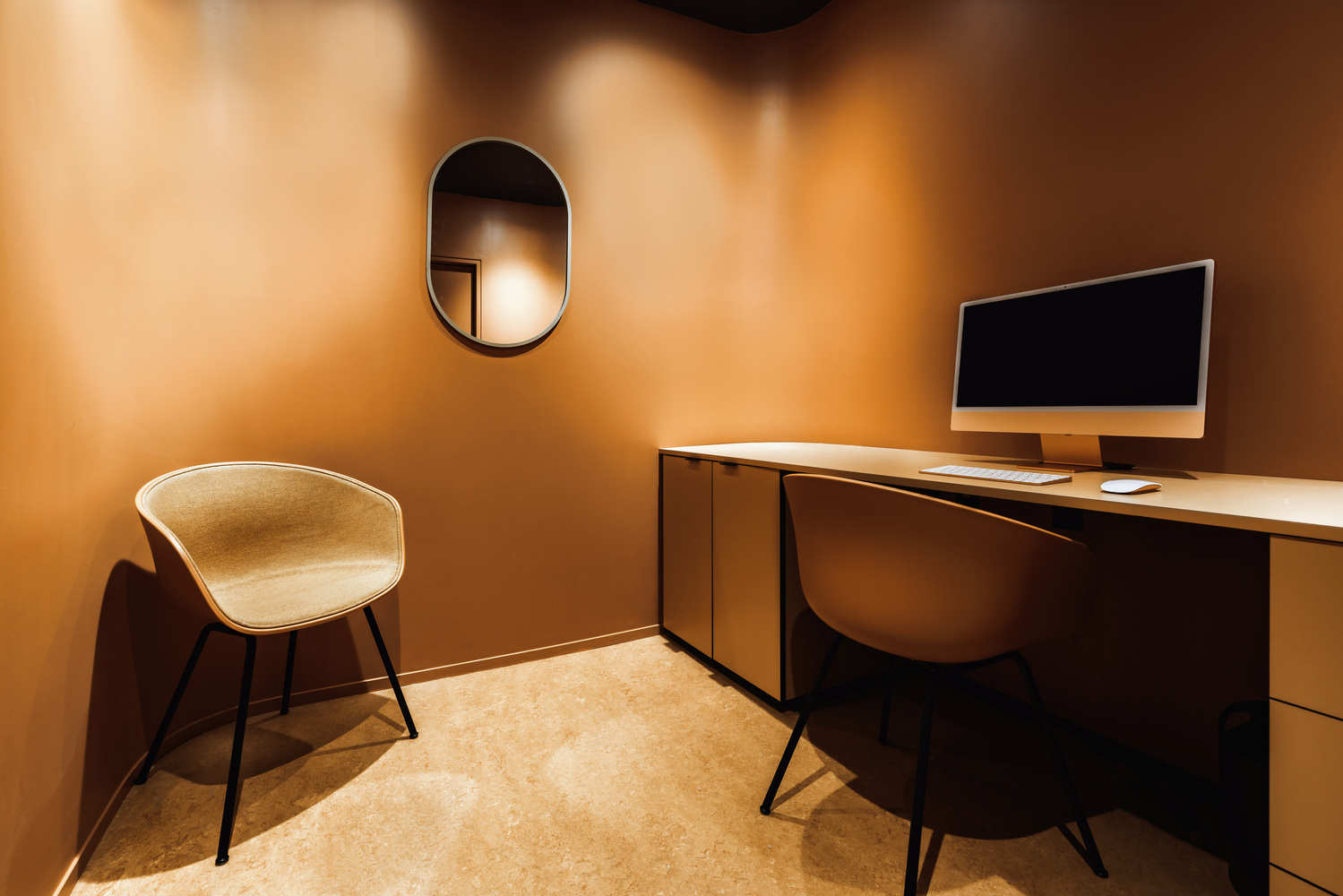 Beauty Edit Clinic office space with an orange color palette
Beauty Edit Clinic office space with an orange color palette
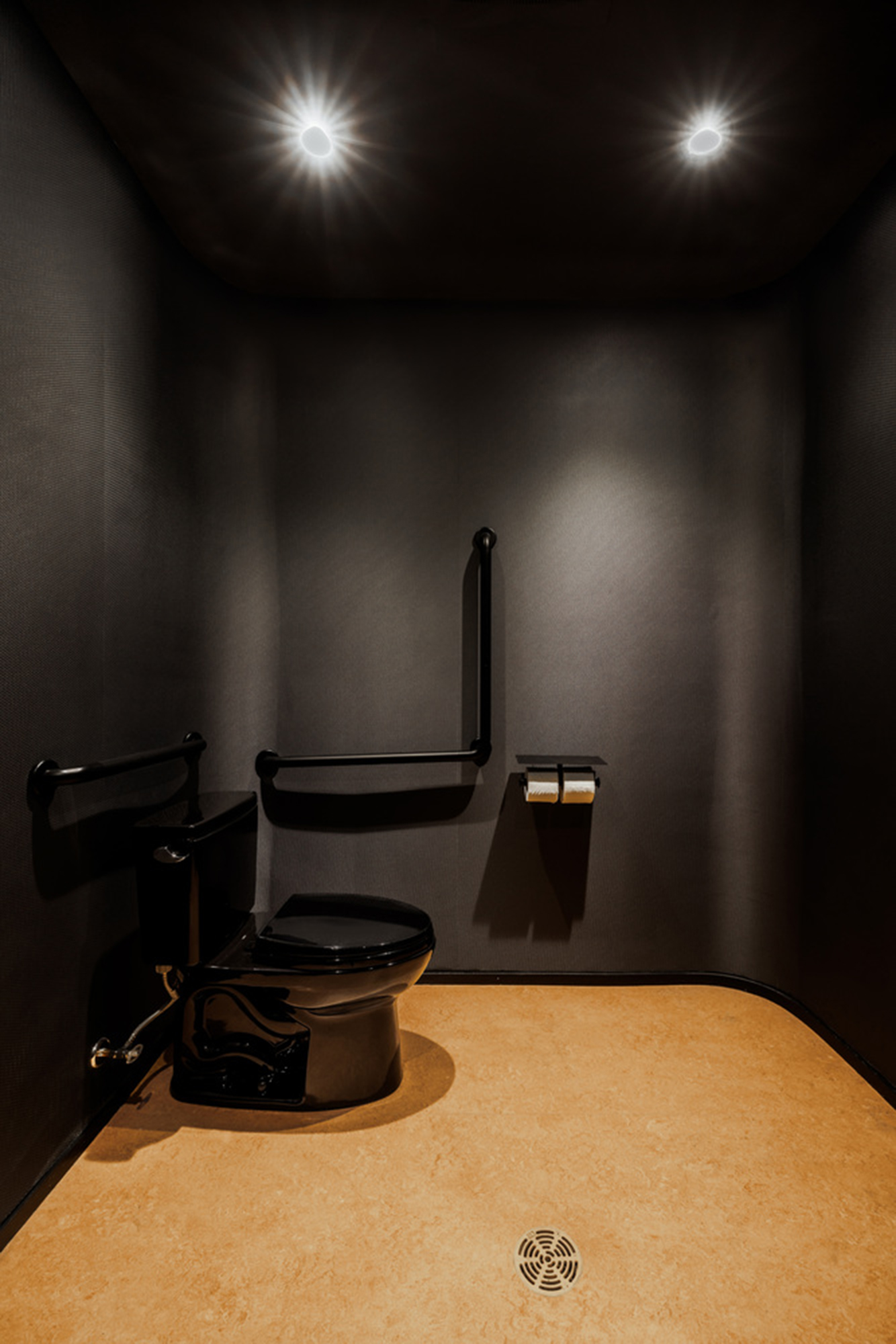
Toilet of Beauty Edit Clinic with a black color palette
In addition to prioritizing functionality, this beauty clinic strives to meet customers' comfort by providing a comfortable treatment experience and the impression of the space caused. The concept of applied pods can also maintain customer privacy when performing maintenance.

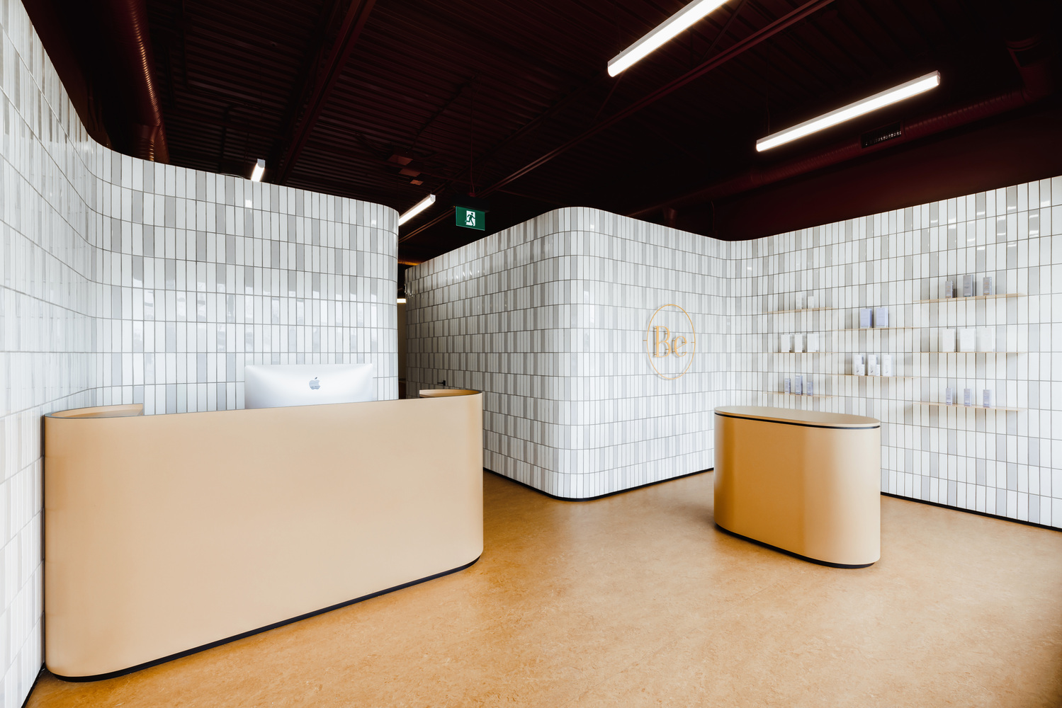



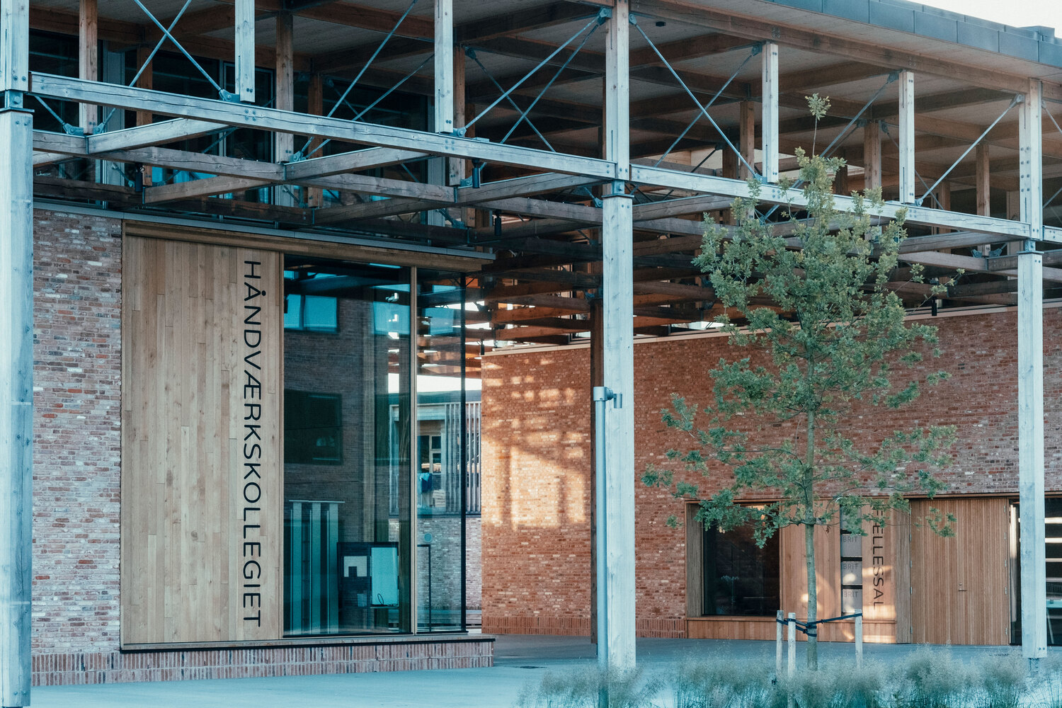
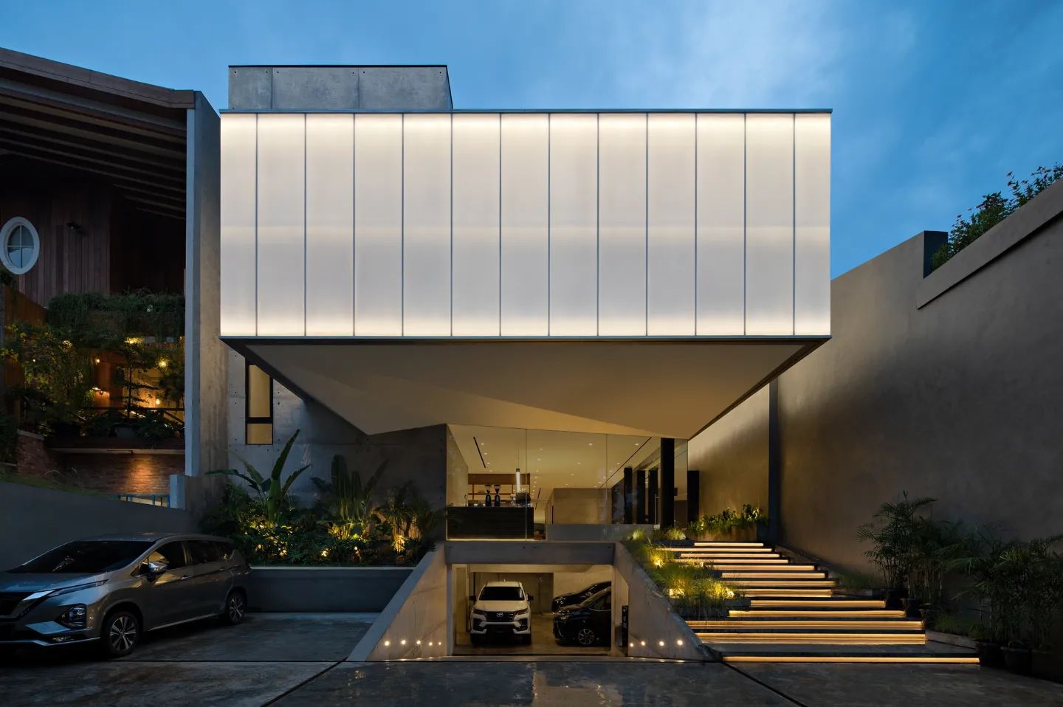
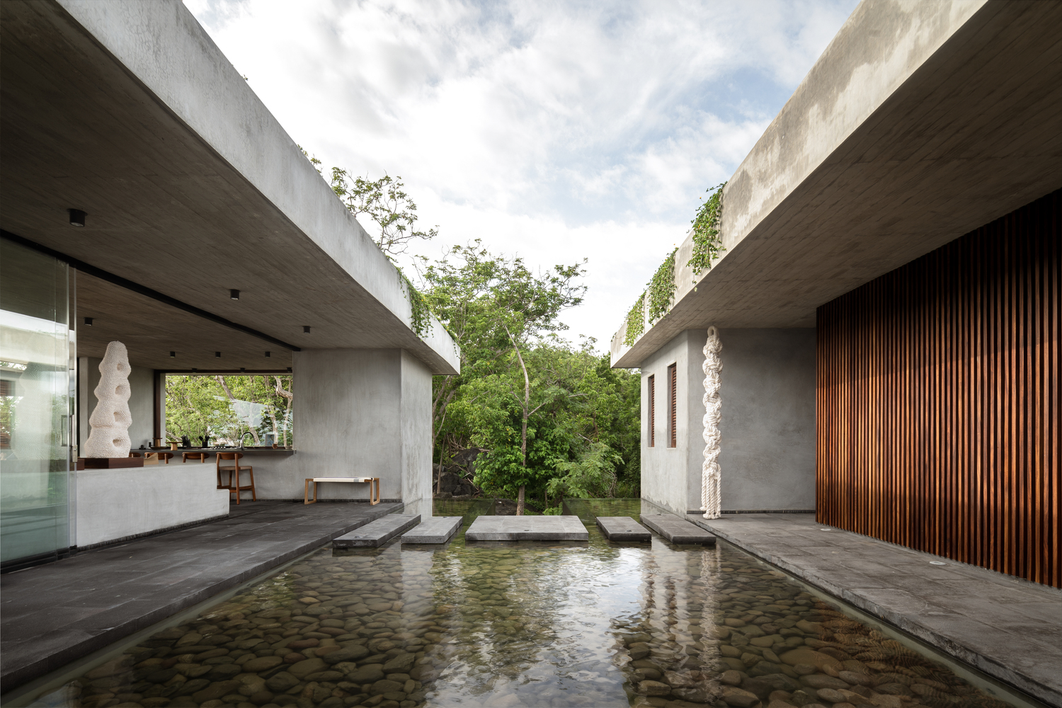

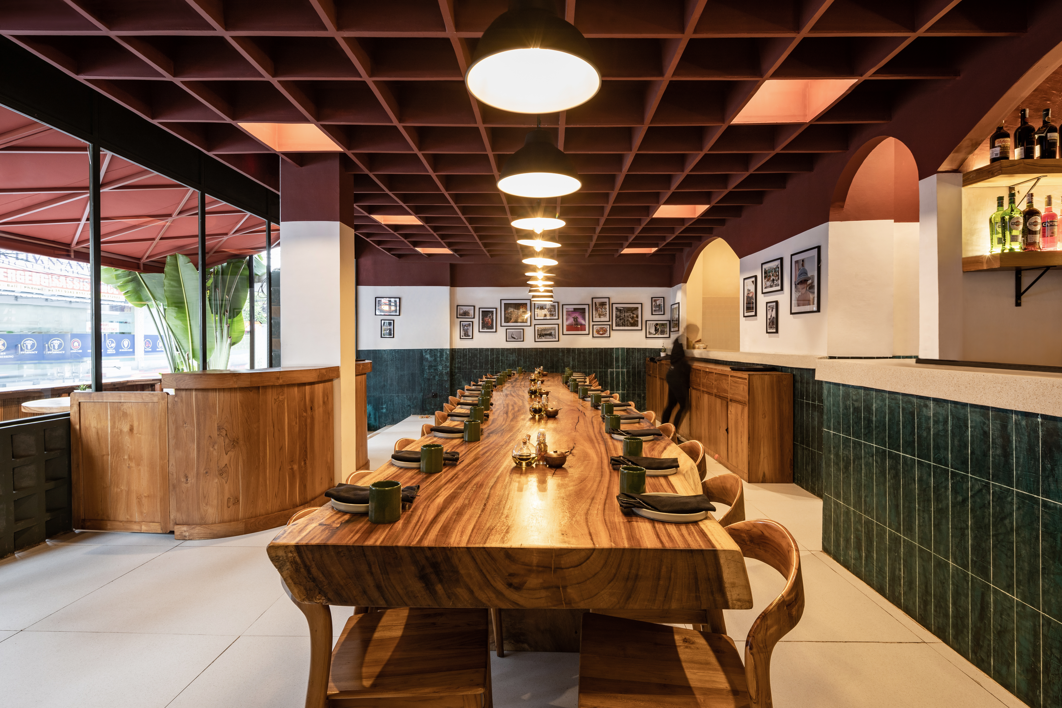
Authentication required
You must log in to post a comment.
Log in