Simple yet Outstanding Design in Teach for Bangladesh Office by Studio Dhaka
In a project, Studio Dhaka was challenged by the Teach for Bangladesh organization to design a simple and economical office that should visually stand out from the surrounding environment. This challenge was answered with a design highlighting the use and interaction of natural resources such as trees, water, sun, wind, and rain in an office building.
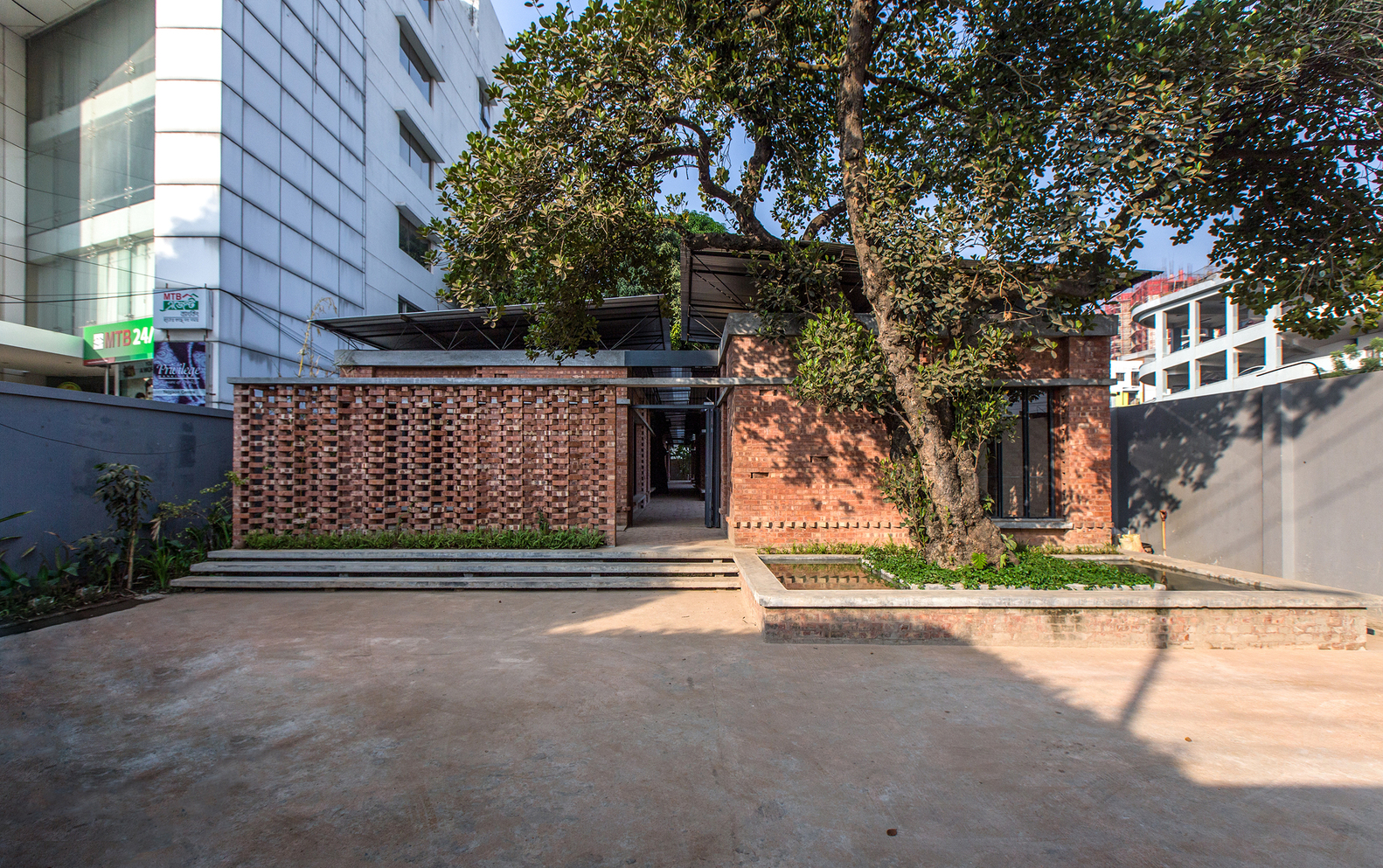 The entrance of the Teach for Bangladesh office with the Lilly pond surrounding the jackfruit trees.
The entrance of the Teach for Bangladesh office with the Lilly pond surrounding the jackfruit trees.
Turning the volume of architecture green is based on a context that has a strong character. Teach for Bangladesh's office is located in the most populous commercial area in the city of Dhaka, which is full of tall buildings of concrete and glass. Therefore, studio Dhaka was reluctant to 'fight' the harsh nature of the buildings in the same way. On the contrary, over time, the soft design and optimizing the potential of nature were judged to be more 'reasonable' for this project.
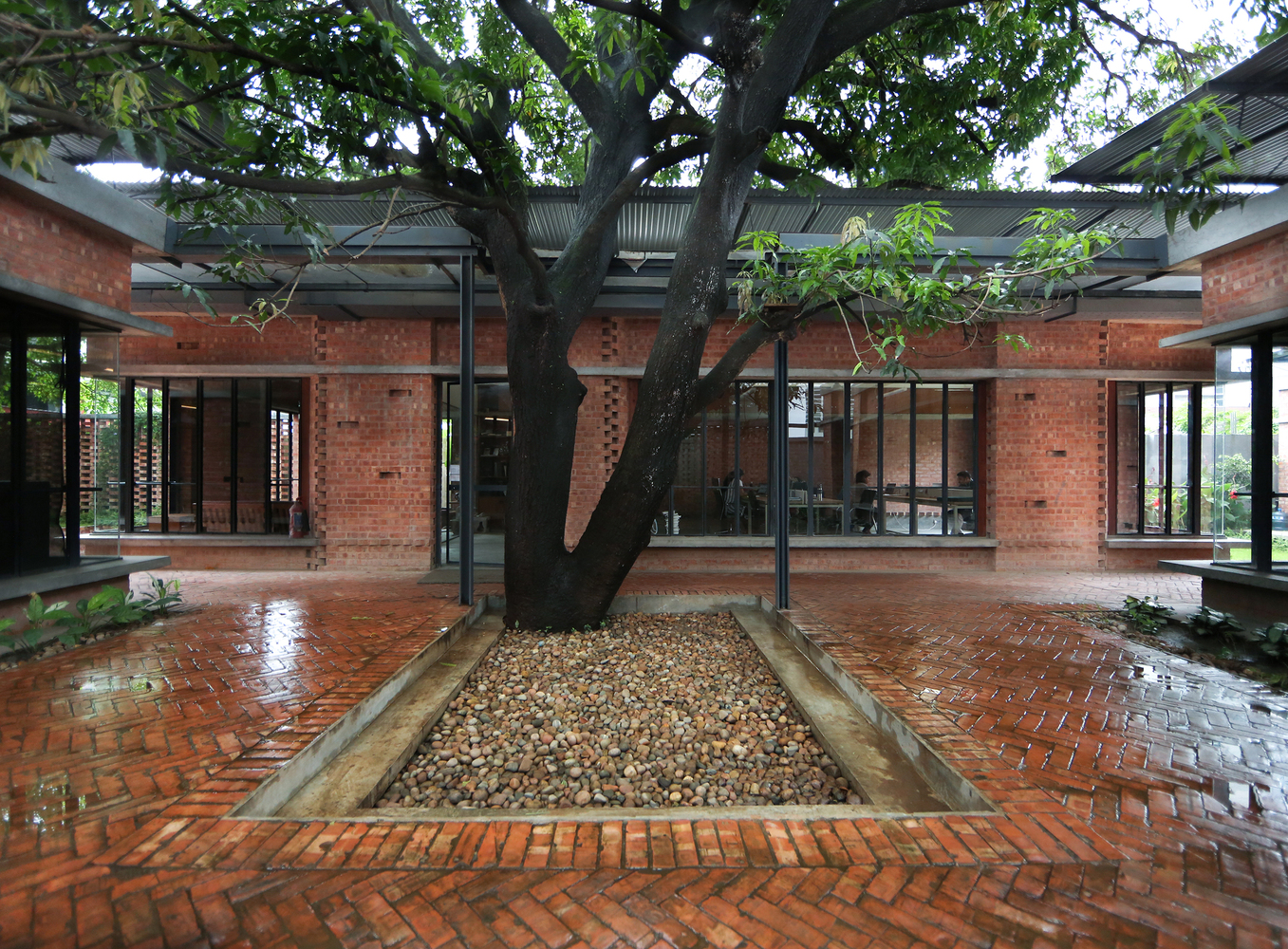 Mango tree court.
Mango tree court.
Meanwhile, the design strategy carried out for the Teach for Bangladesh office project is the use of local and natural materials. Studio Dhaka chose local, eco-friendly burnt bricks as the main material in the project. The construction is combined with other materials such as cement polishing for the floor, CI sheets and corrugated plastic for the roof, light steel frames for the roof structure, and polycarbonate sheets for translucent canopies along the office corridors.
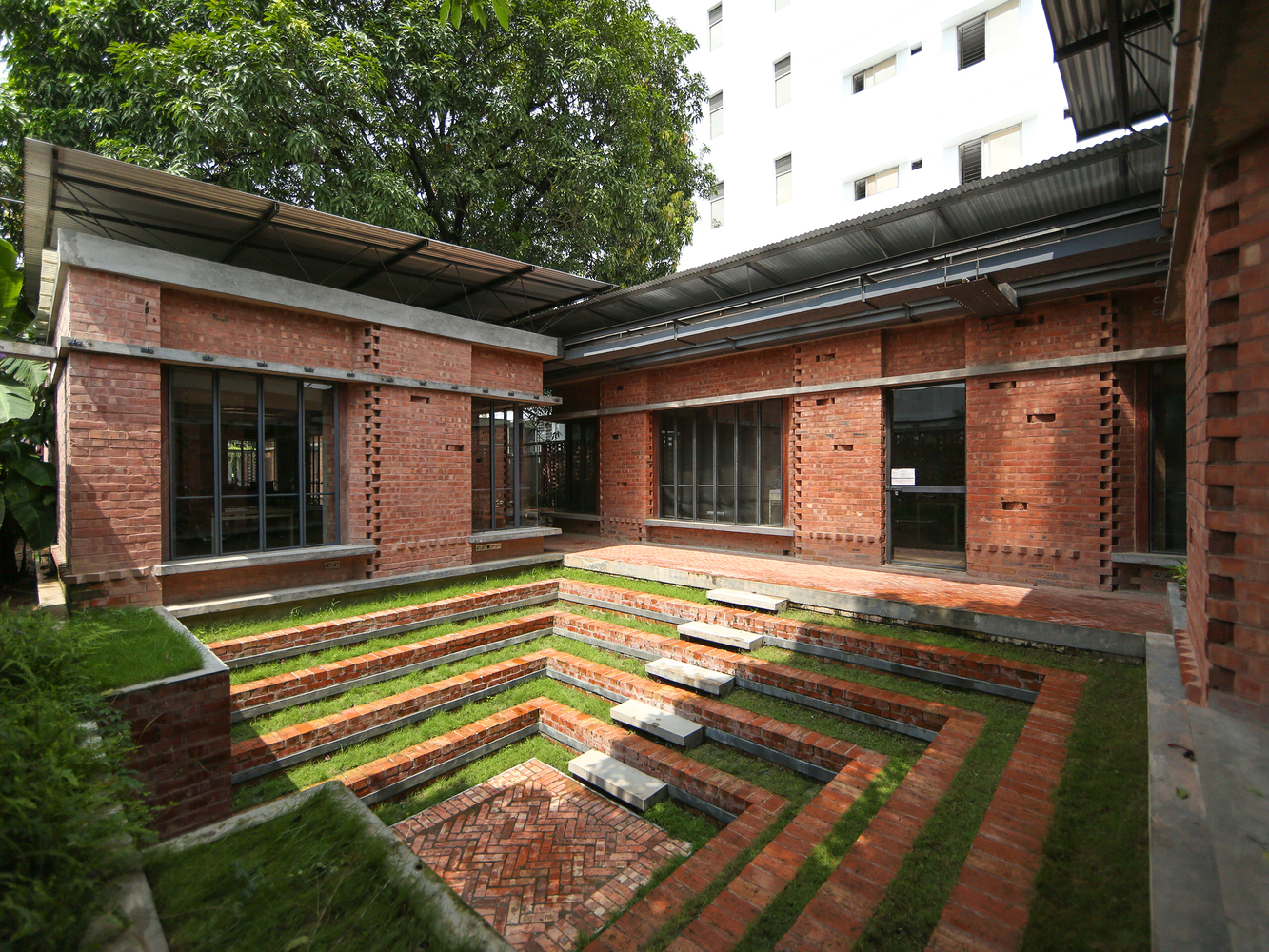 The amphitheater can be used to hold meetings on a large scale.
The amphitheater can be used to hold meetings on a large scale.
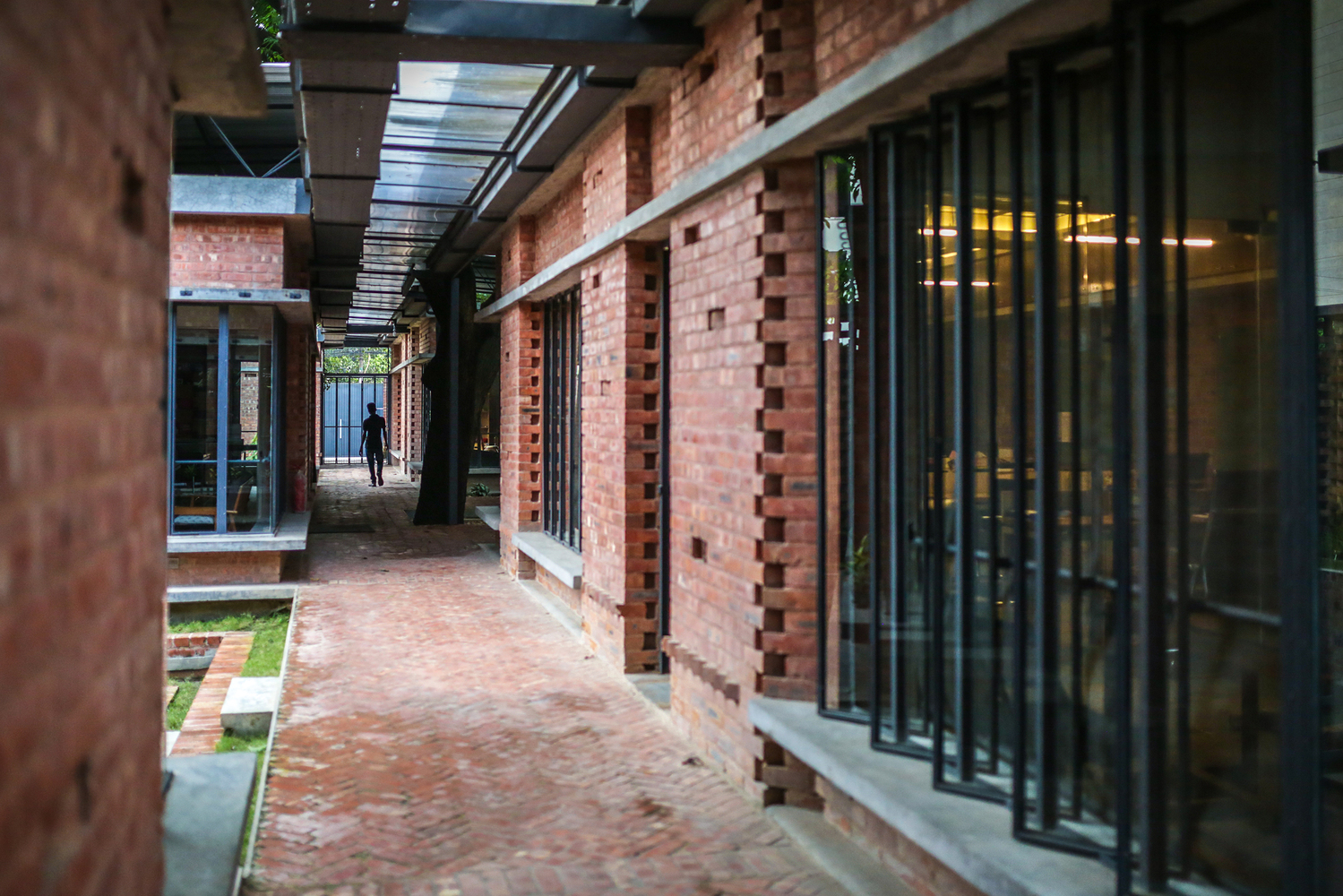 A straight corridor connects the entire pod and the open space in a linear configuration.
A straight corridor connects the entire pod and the open space in a linear configuration.
Each pod in this office is built with natural and local materials, and the formed space program becomes closer to nature. The one-story pods that serve as workspaces, meeting rooms, and training rooms, support the creation of several open spaces that allow the preservation of existing trees. In addition, those open spaces can be used as a shared dining area, sports arena, discussion room, amphitheater, and pool that can be a cooling element. The entire pod and open space are arranged in a linear configuration with a straight circulation from the front to the back side of the office.
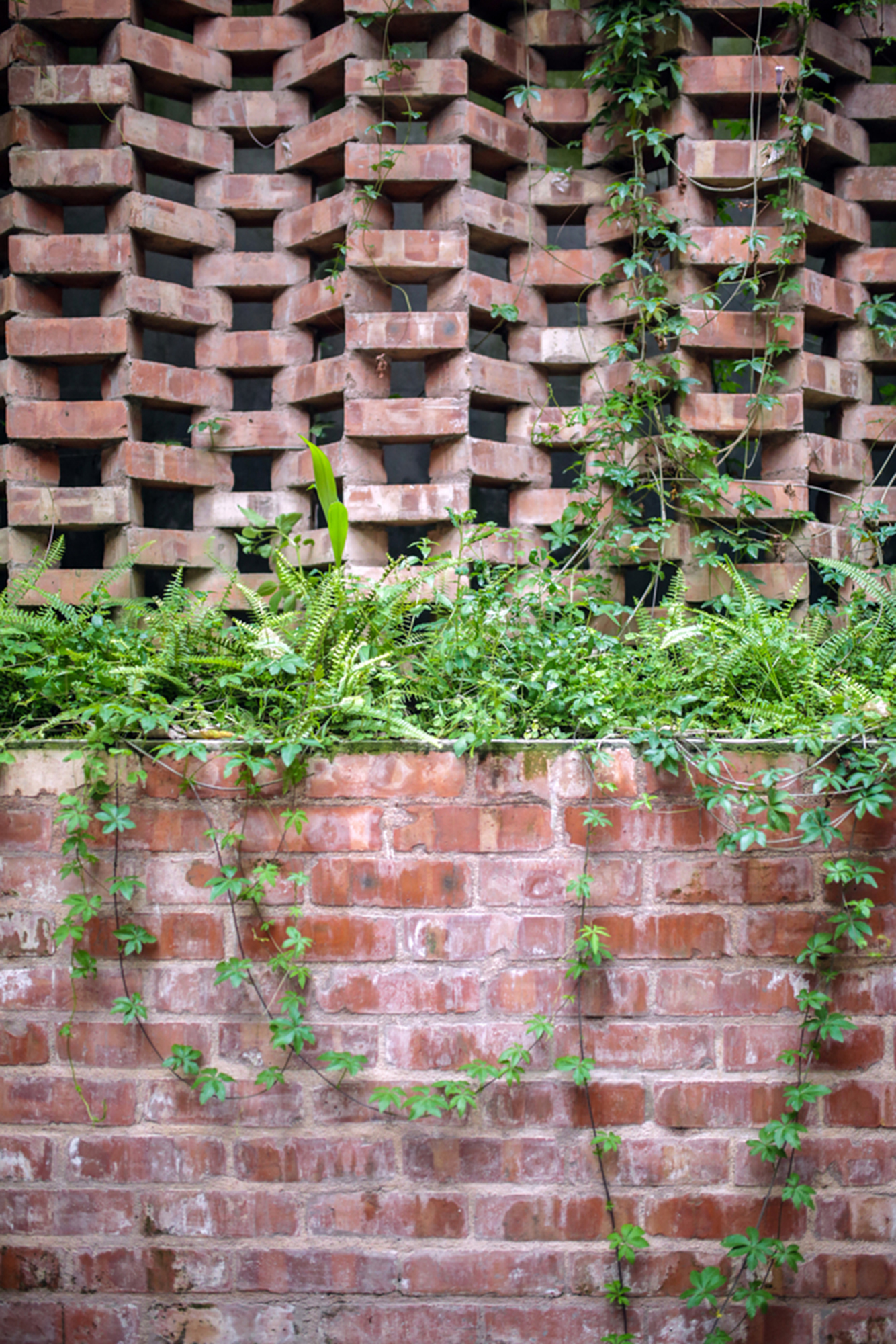
Walls of local bricks are the right material for the design concept to blend with nature.
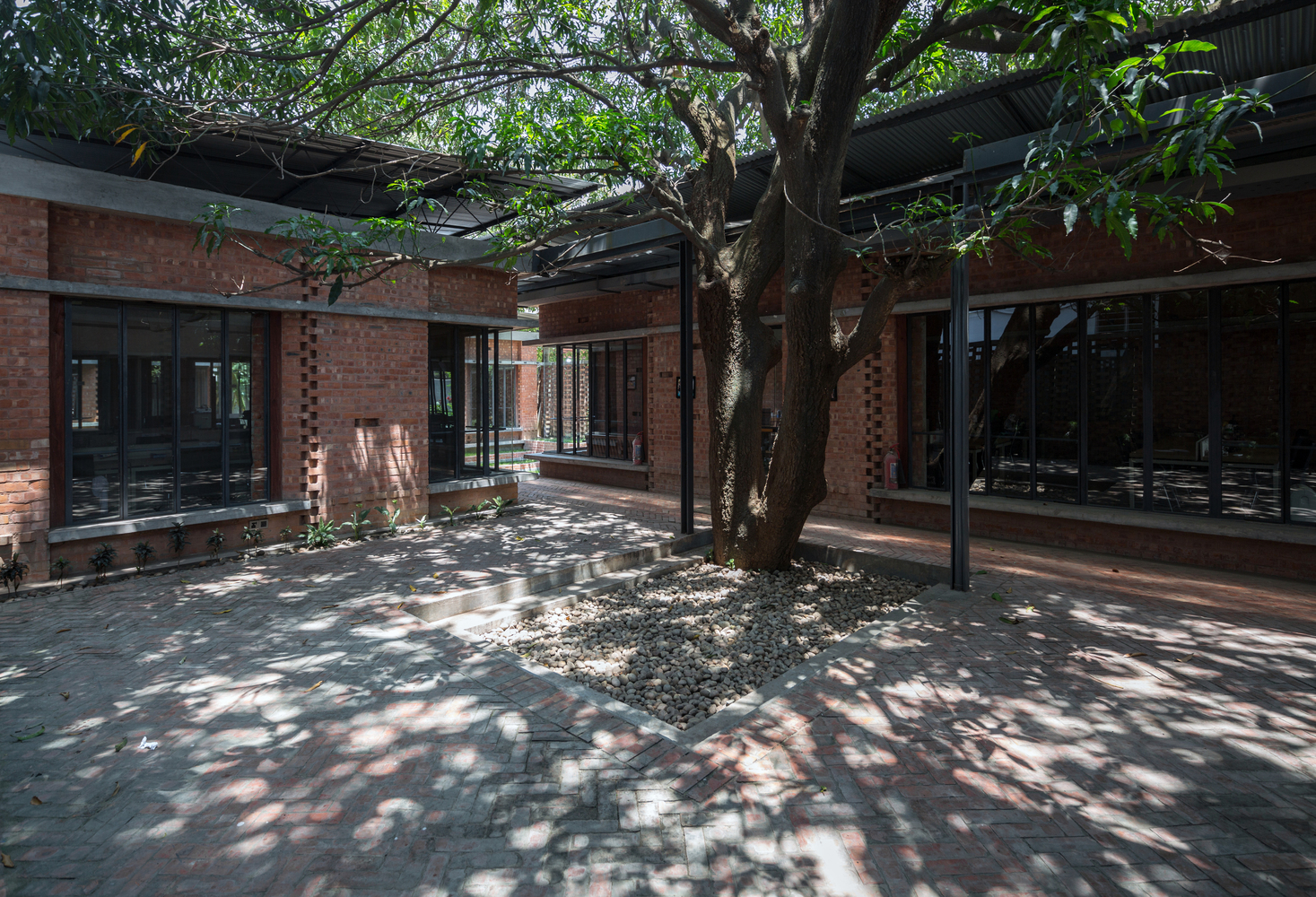 Basketball court.
Basketball court.
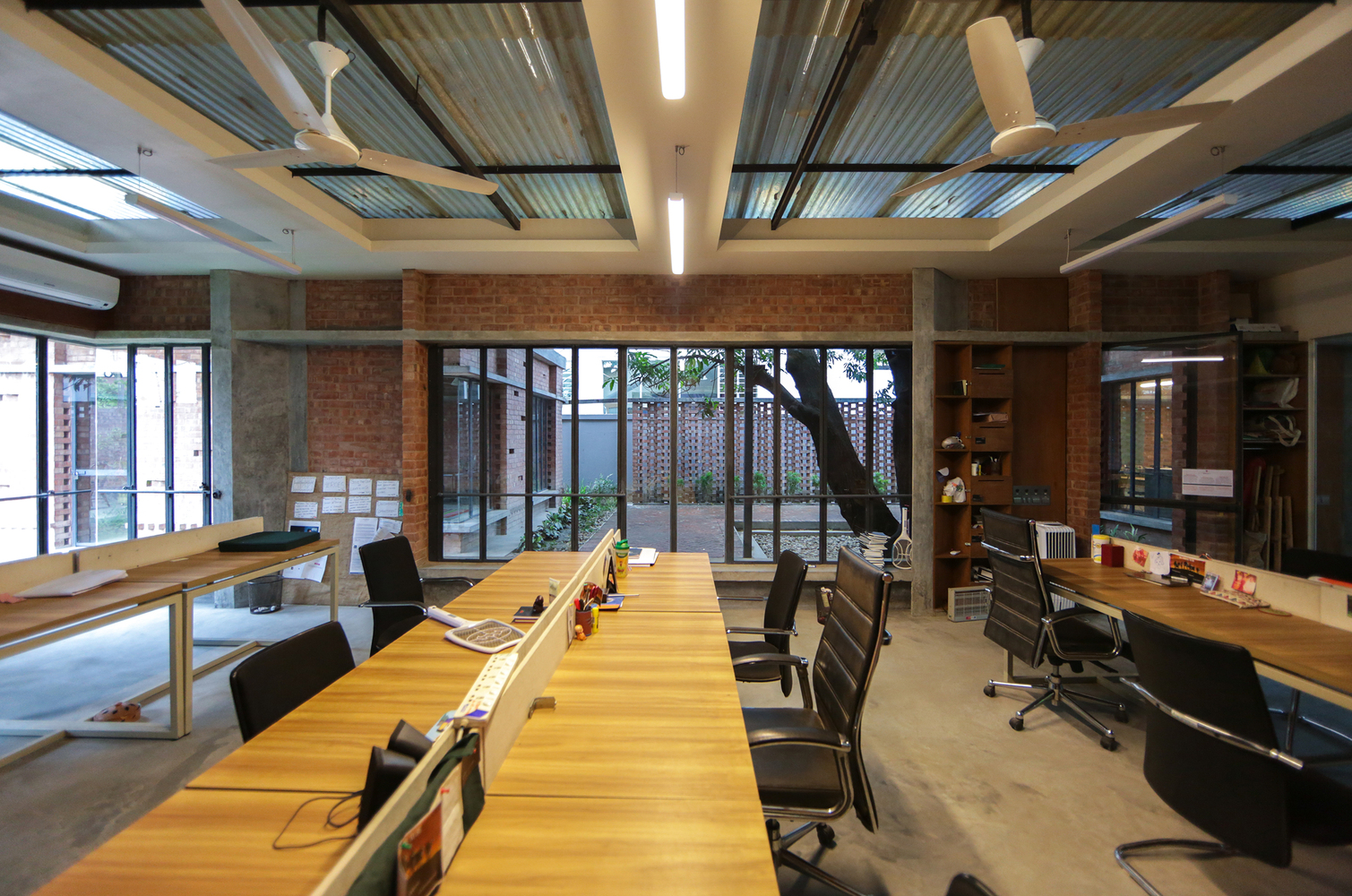 The interior of a workspace in one of the pods.
The interior of a workspace in one of the pods.
This simple design of the Teach for Bangladesh office proves that the surrounding context does not have to be always followed if it only hinders the character building of the building itself. The trees, which were originally thought to be design constraints, could be transformed by Studio Dhaka into a major element in the design of the Teach for Bangladesh office.
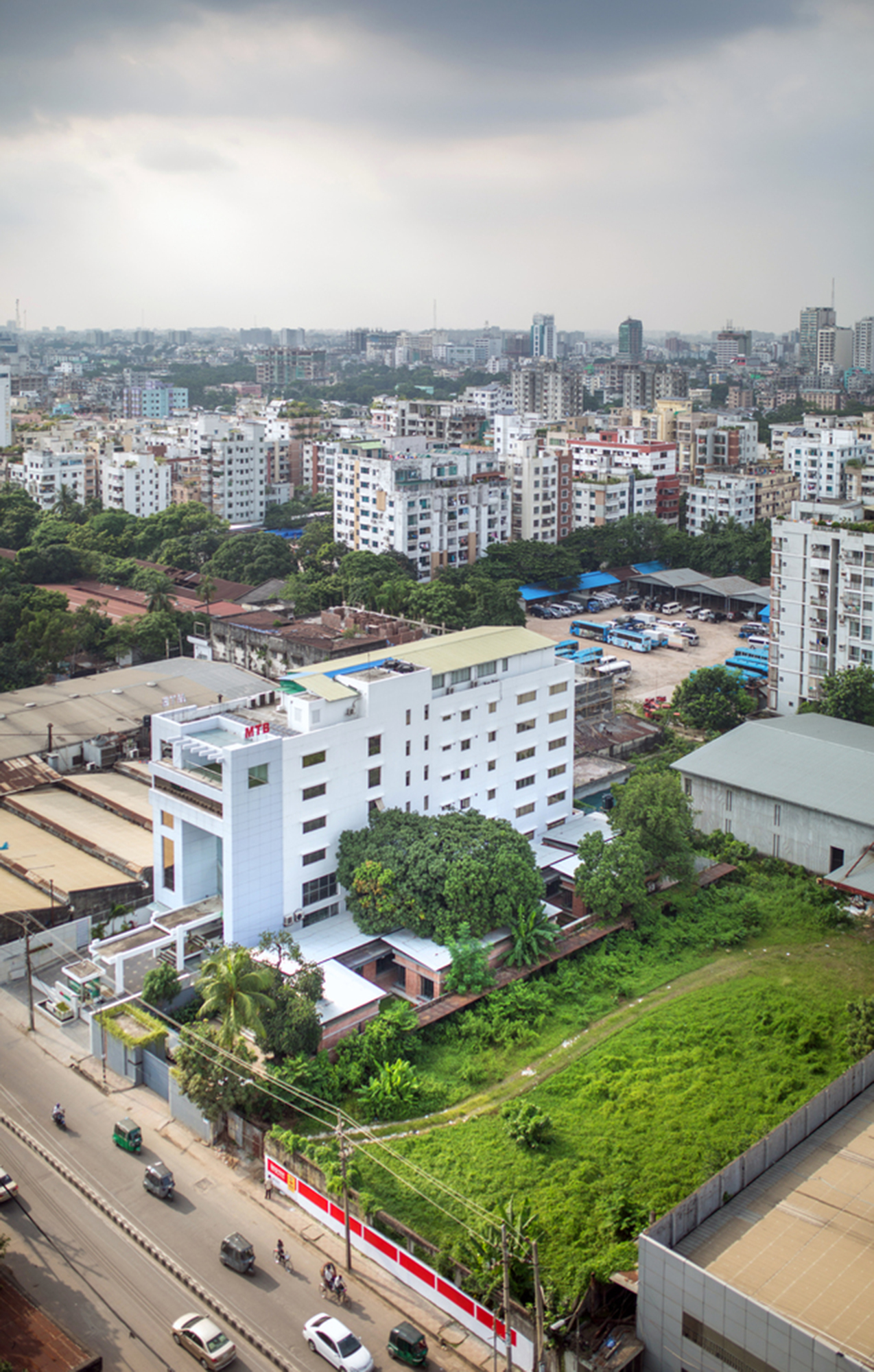
Tall buildings become the context that drives the character of Teach for Bangladesh's office to stand out more.
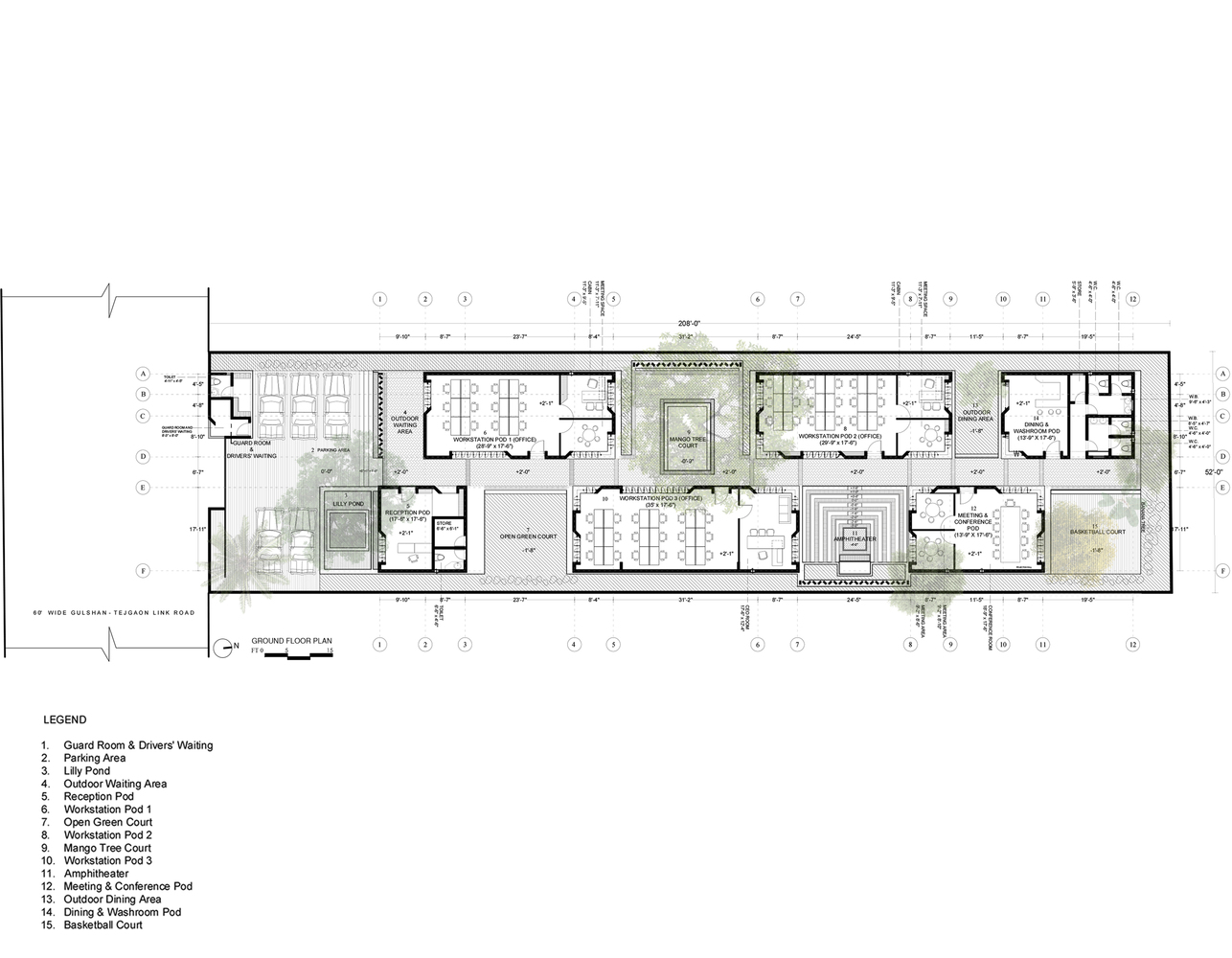 Floor plan.
Floor plan.
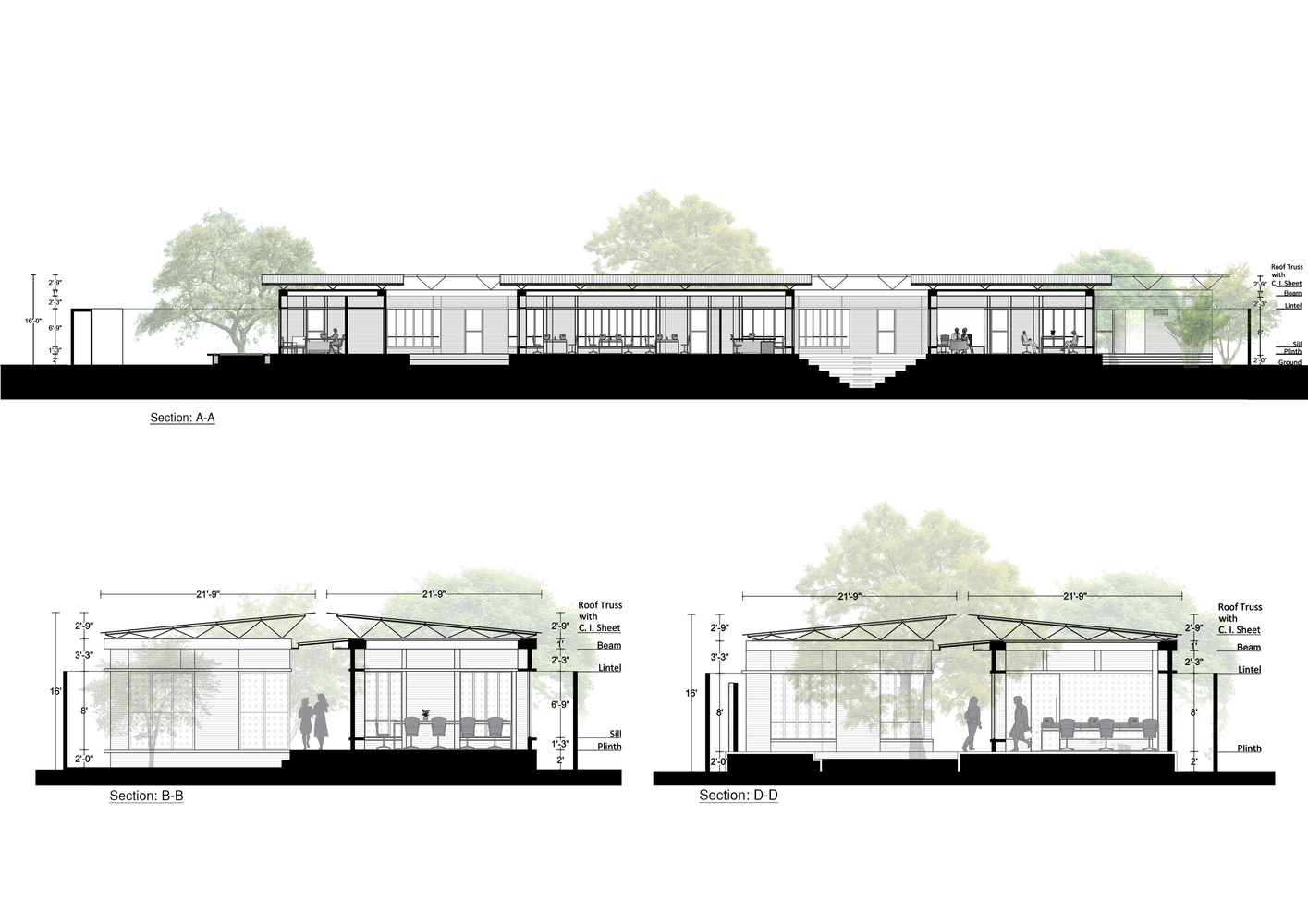 Sections.
Sections.

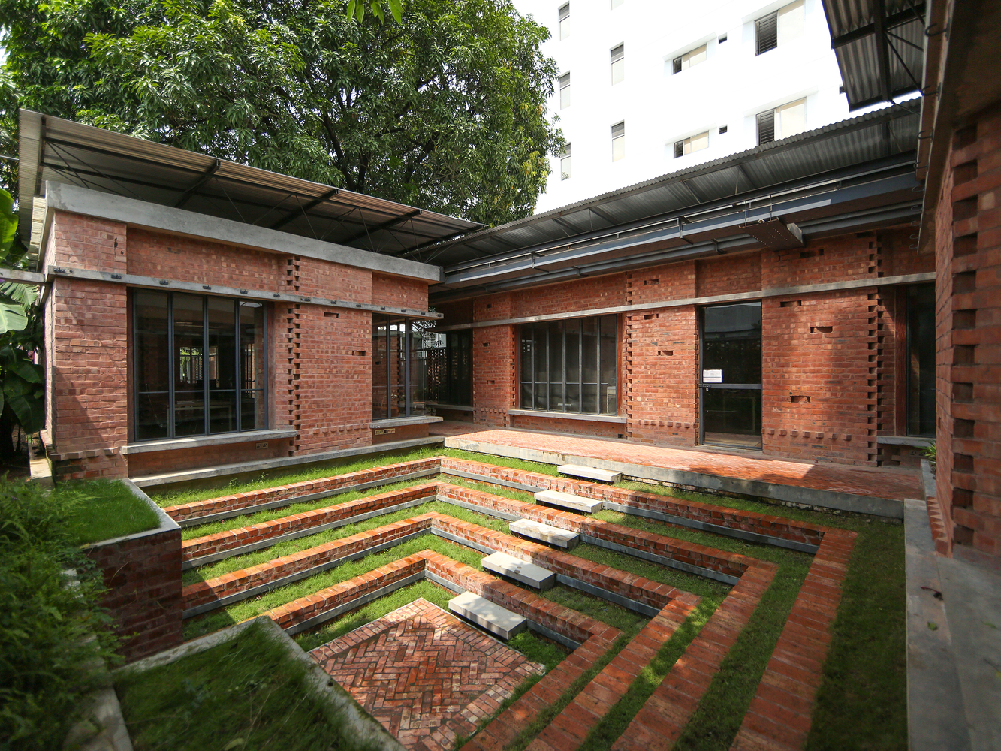


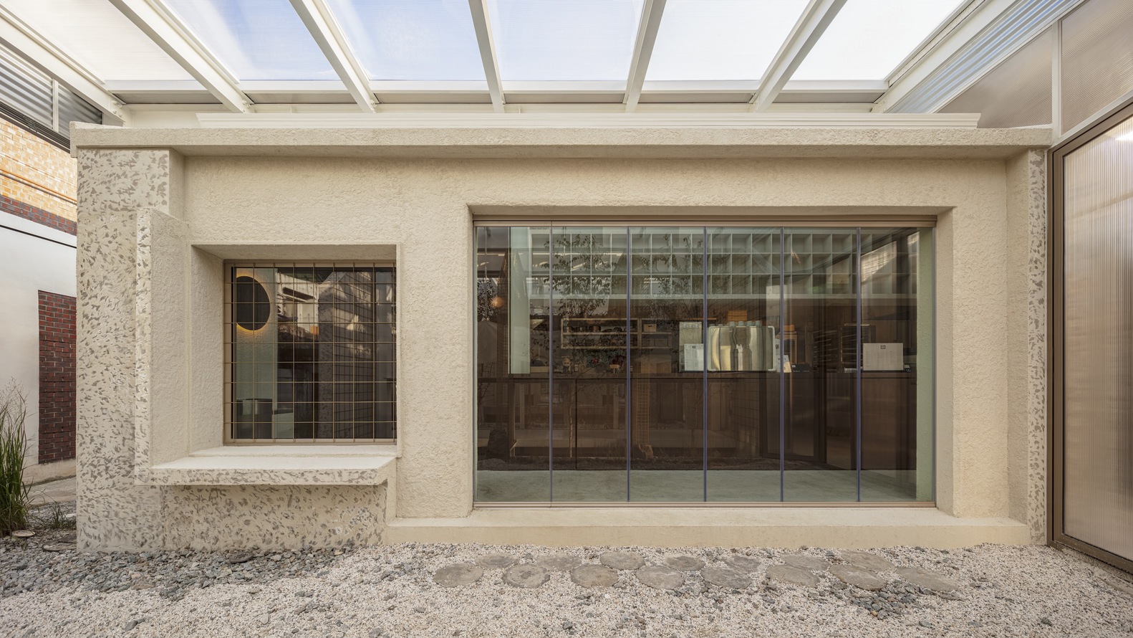
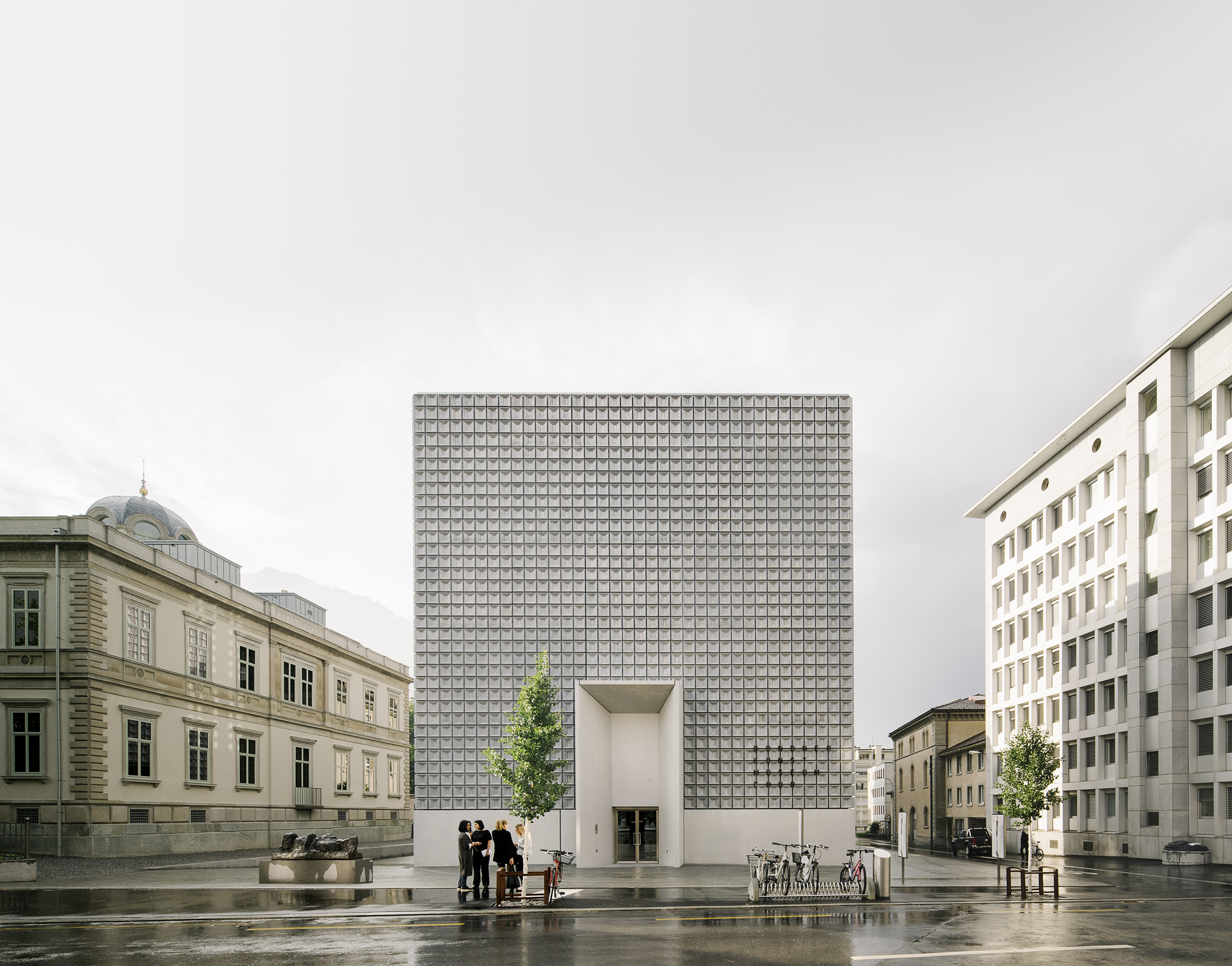
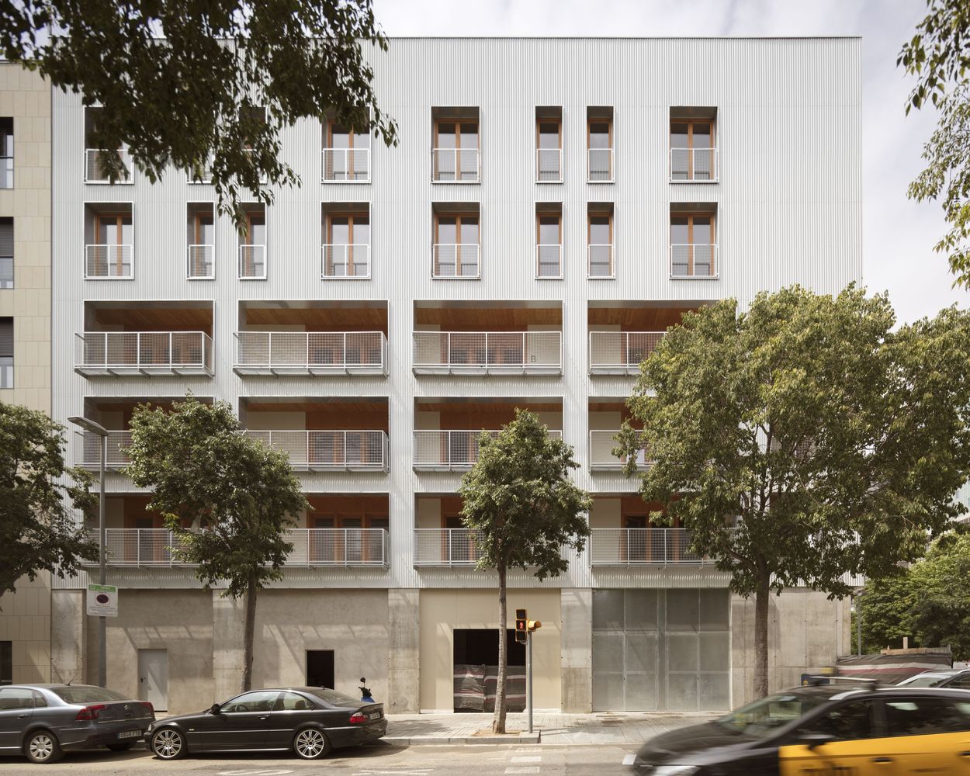
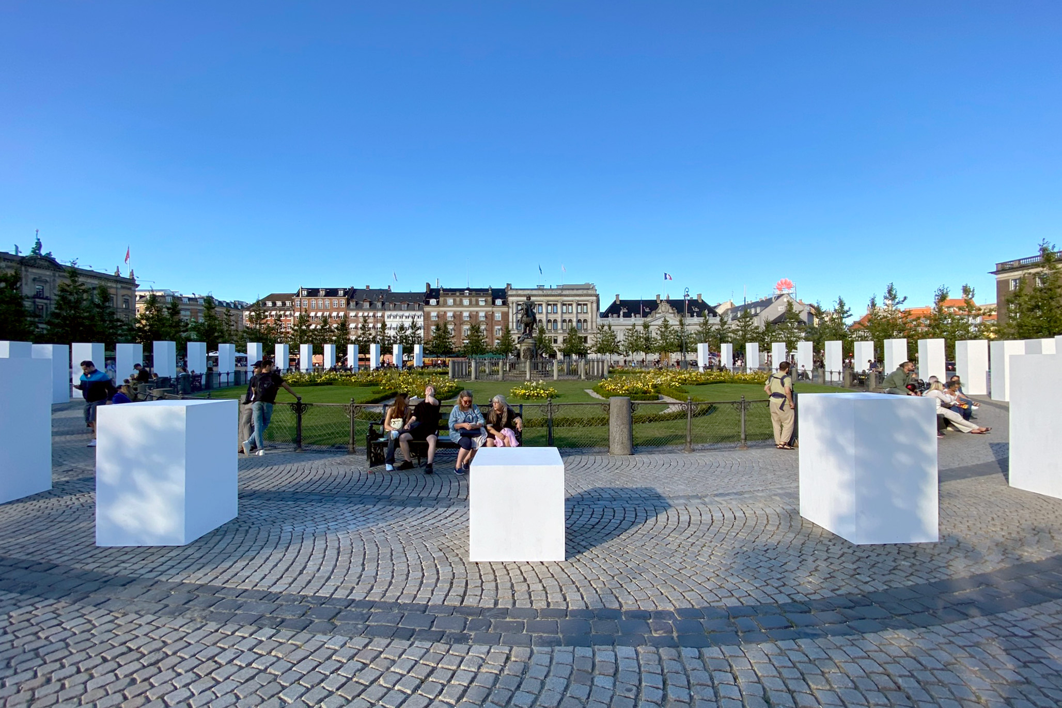

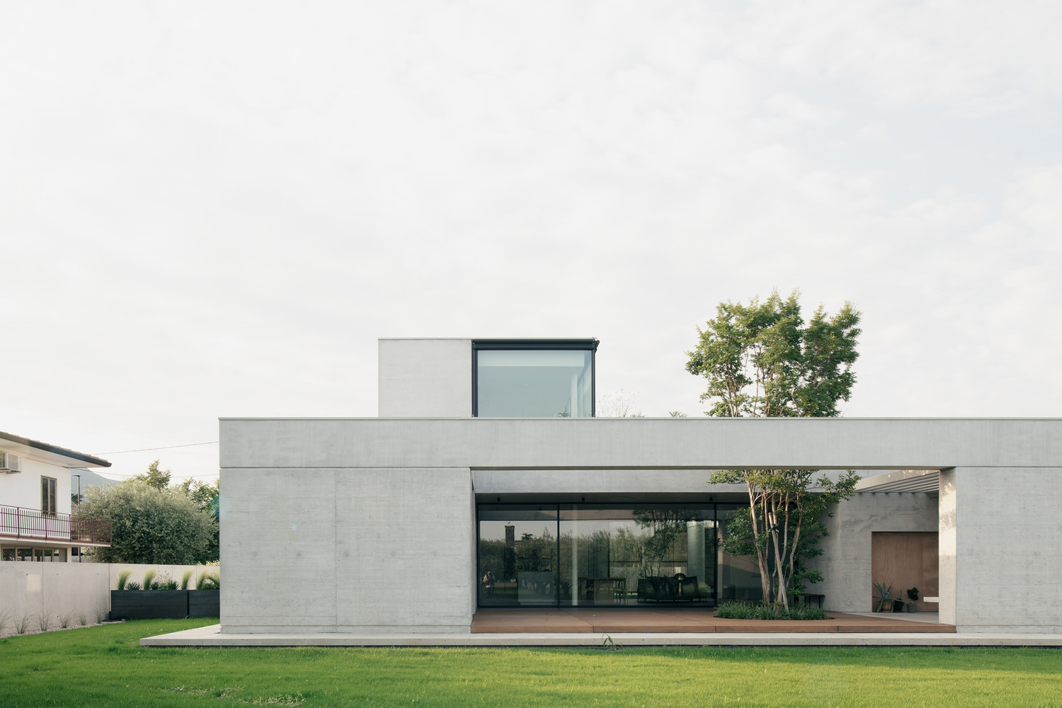
Authentication required
You must log in to post a comment.
Log in