Between The Family Retreat House and Rice Fields
Palinda Kannangara Architects, the architect of a house located among a vast expanse of rice fields, translates his client's wishes into a weekend house that is attached to the surrounding nature.
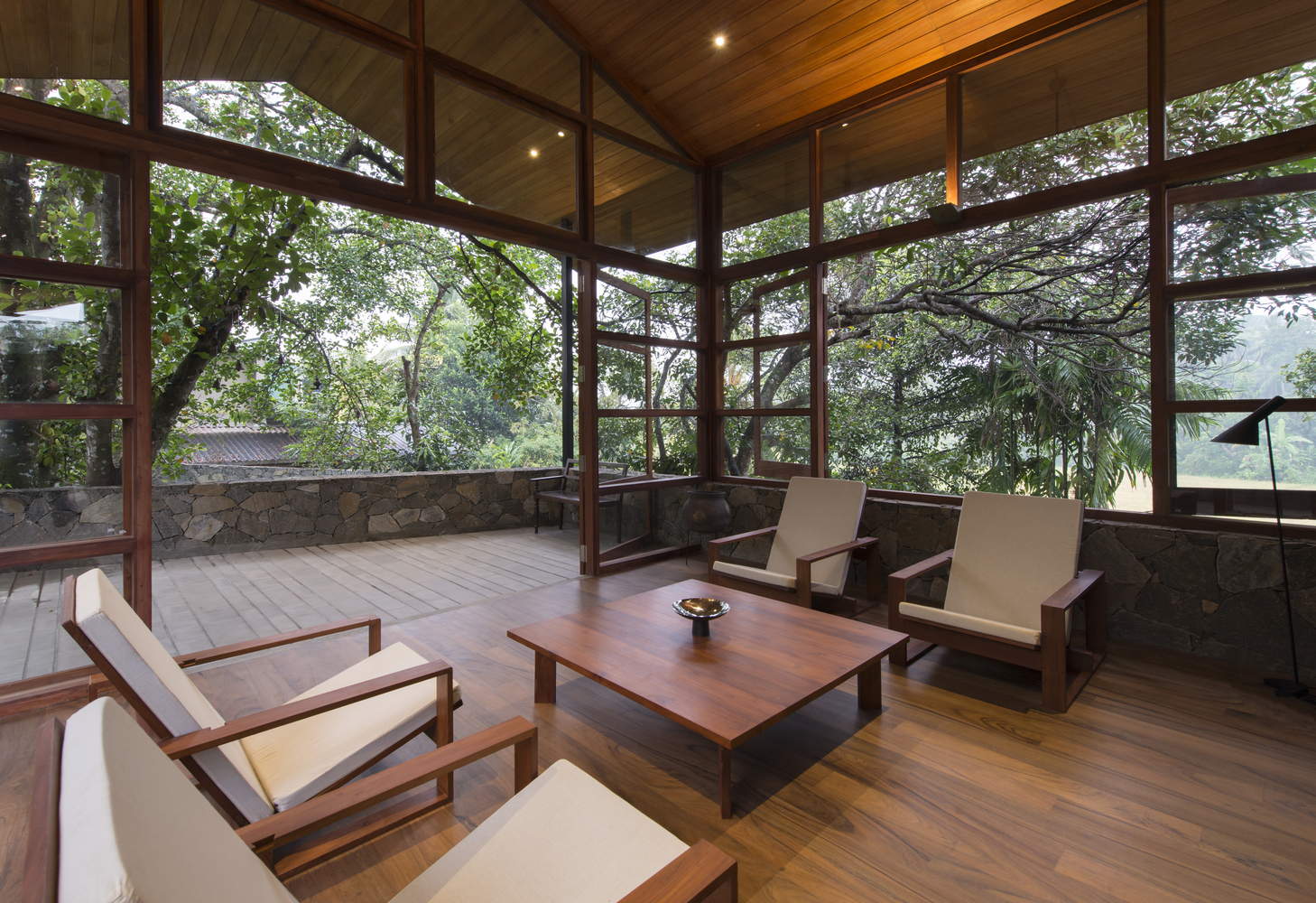
This house building has an area of 760 square meters, this house, as well as retreat space for families, provides spaces dedicated to the refreshing needs of its residents. In this room there is a room for writing and gardening, which happens to be a book writer with a background in Buddhist Philosophy.
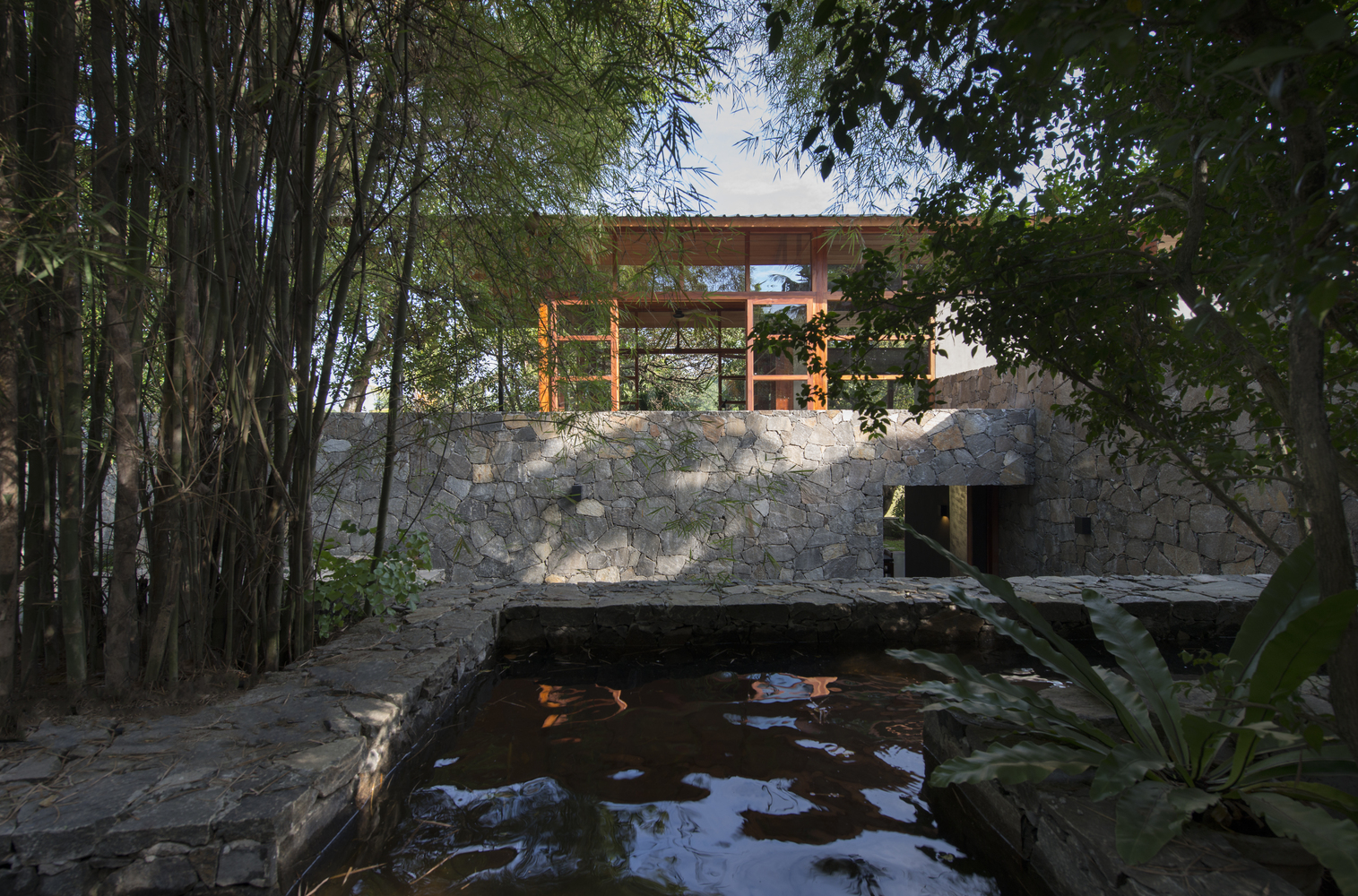
This building has been an old building since the 1980s, but programmatically, it has yet to connect the building with the surrounding nature. Then, Palinda Kannangara Architects, in redesigning this house, connected the house building with the surrounding nature so that it has a harmonious relationship.
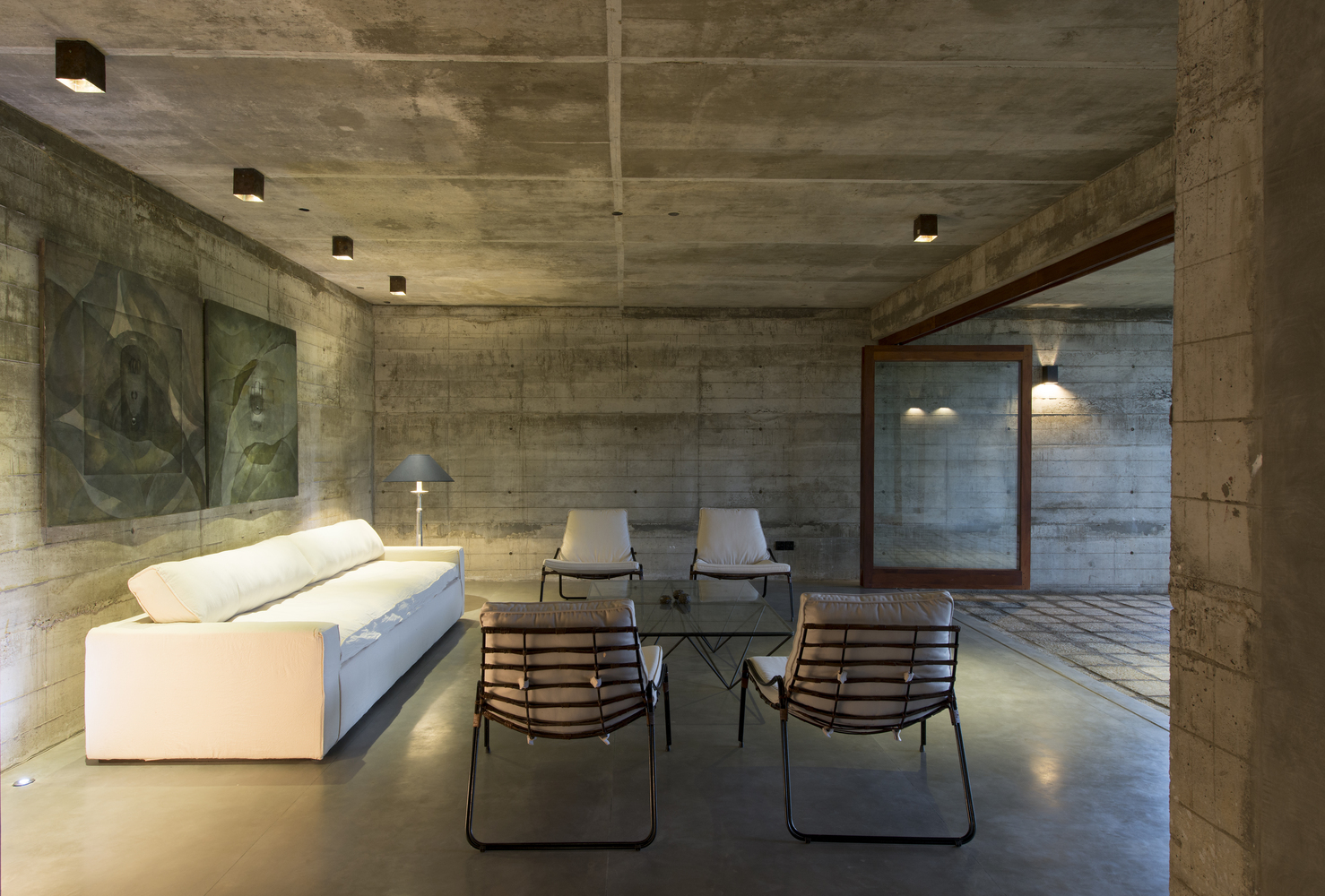
The close relationship between the building and the surrounding nature creates a broad view for home users, making it a different experience from previous buildings. In addition, the old building structure is still maintained in this house building, and the trees previously in this building are maintained in connection with the new house building.
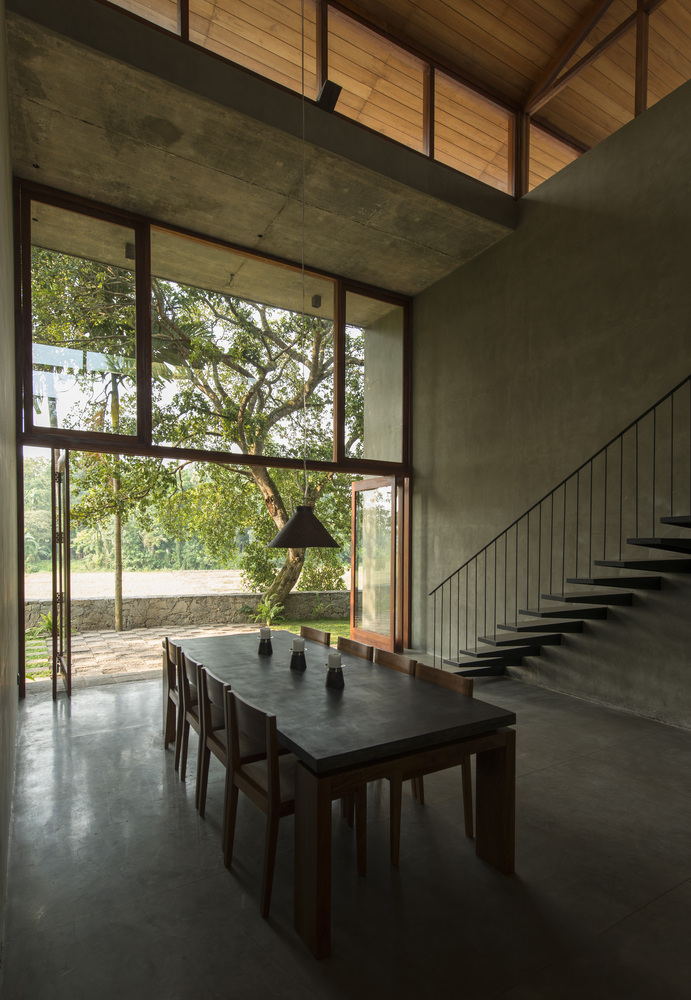
On the lower floor, several rooms face directly to the rice fields, such as the dining room, kitchen, study, and master bedroom, which are separated by the service area block.
The material in this house used is a local material that is easily obtained with various combinations and adjustments as needed. The choice of color of this house material becomes a visual harmony between the house building and rice fields, as well as trees in the yard area.
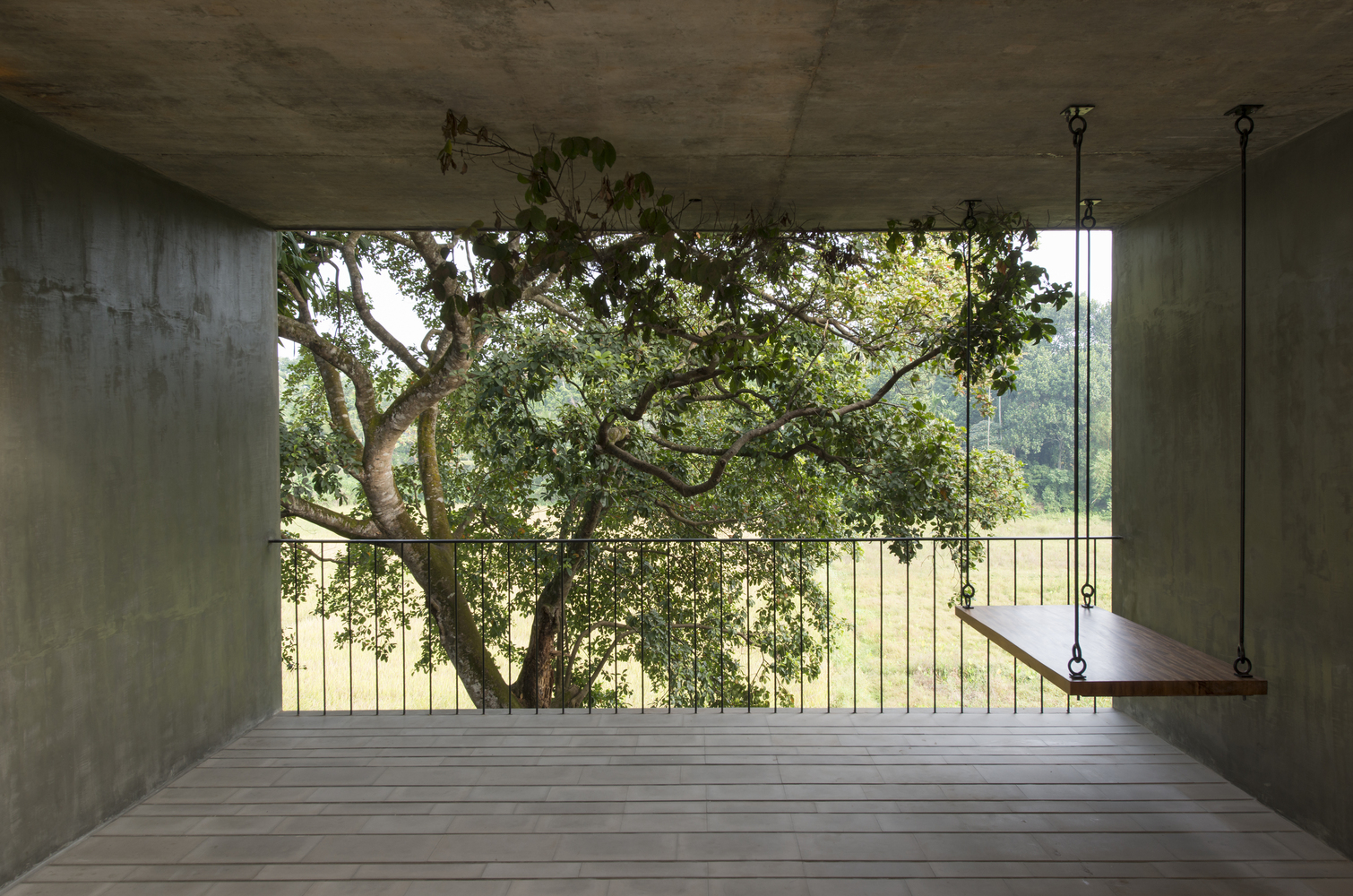
Basically, the house used as a retreat house has passive ventilation, as well as a courtyard with a short stone fence that connects with the surrounding nature, making this yard a quiet yard. And the growth of trees becomes a large canopy that covers some areas of this house.
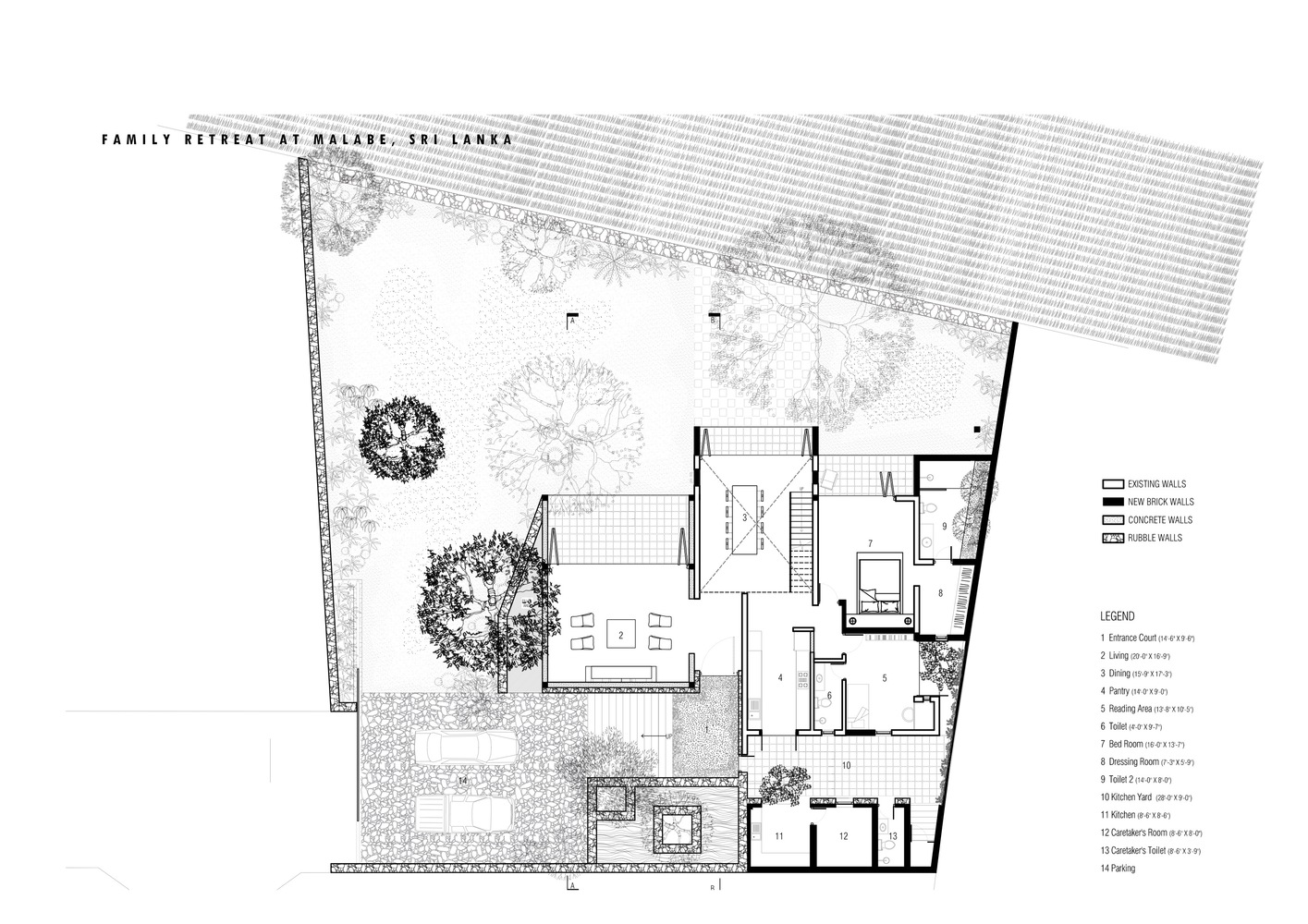
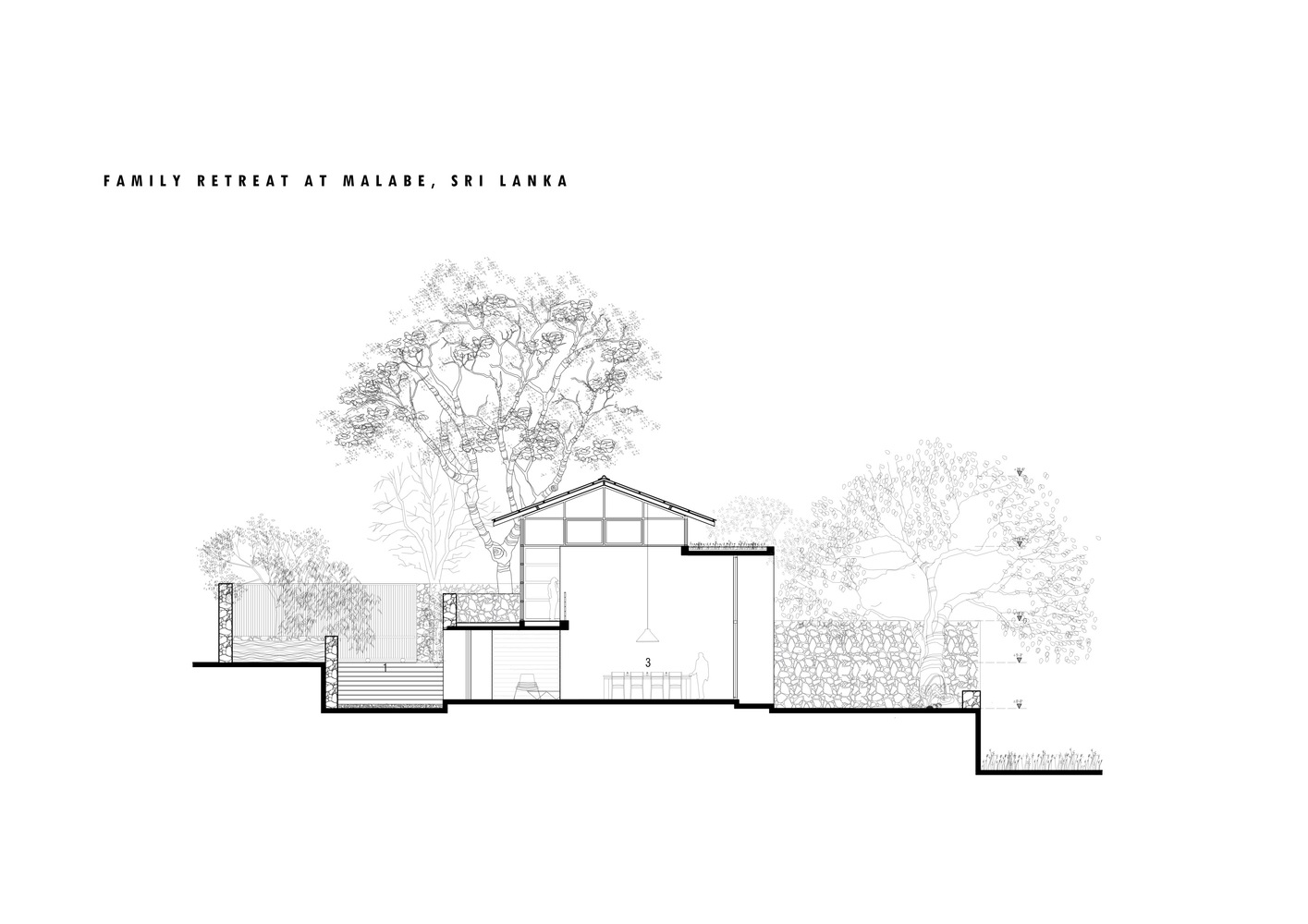

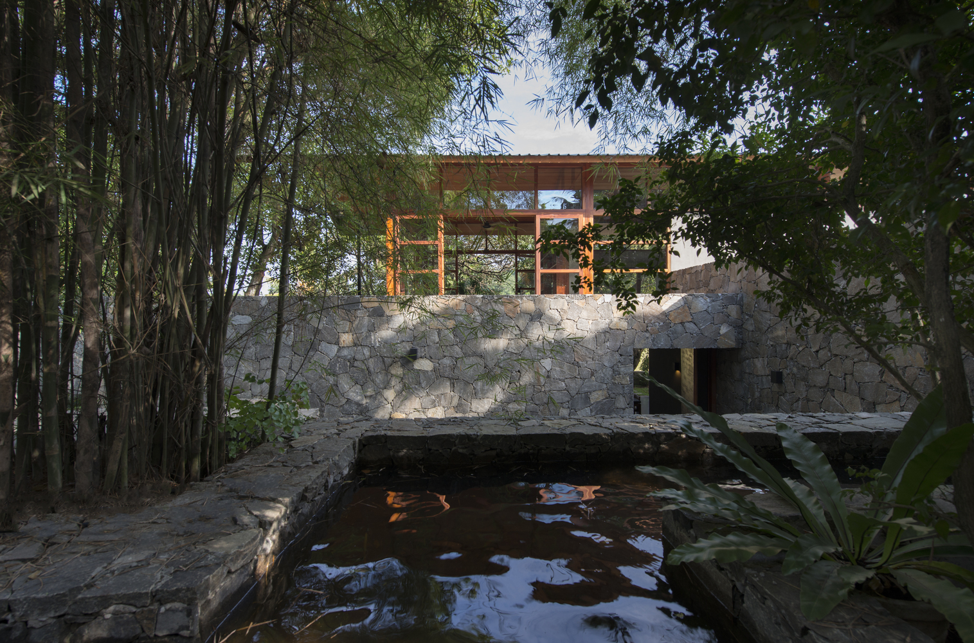



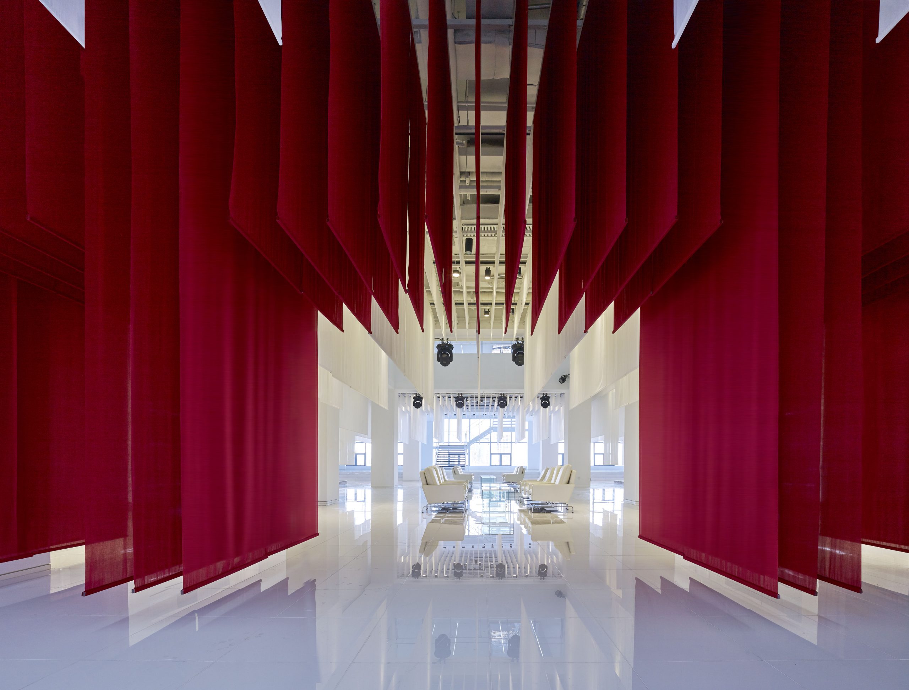
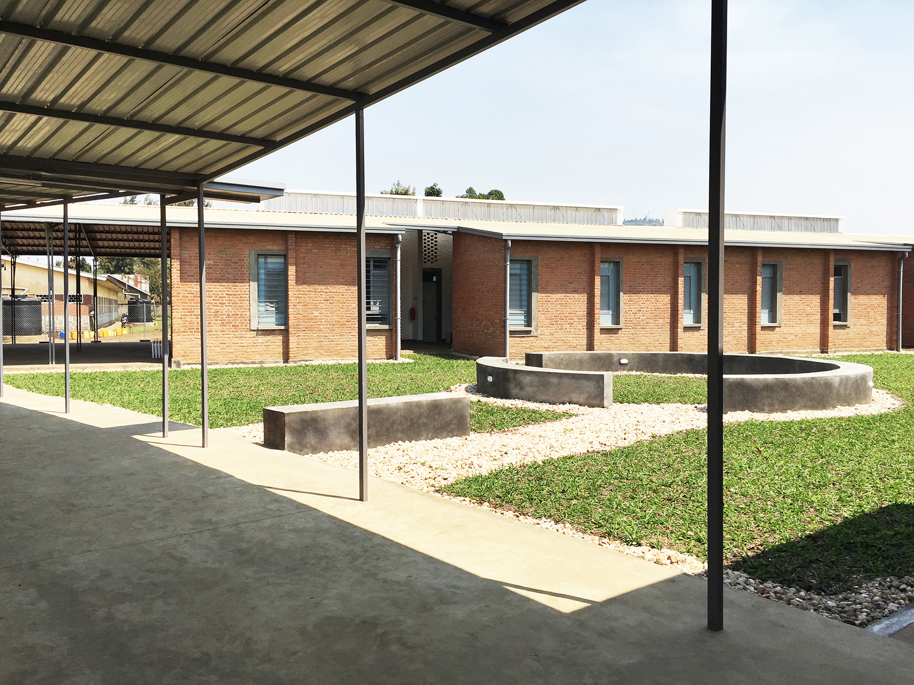
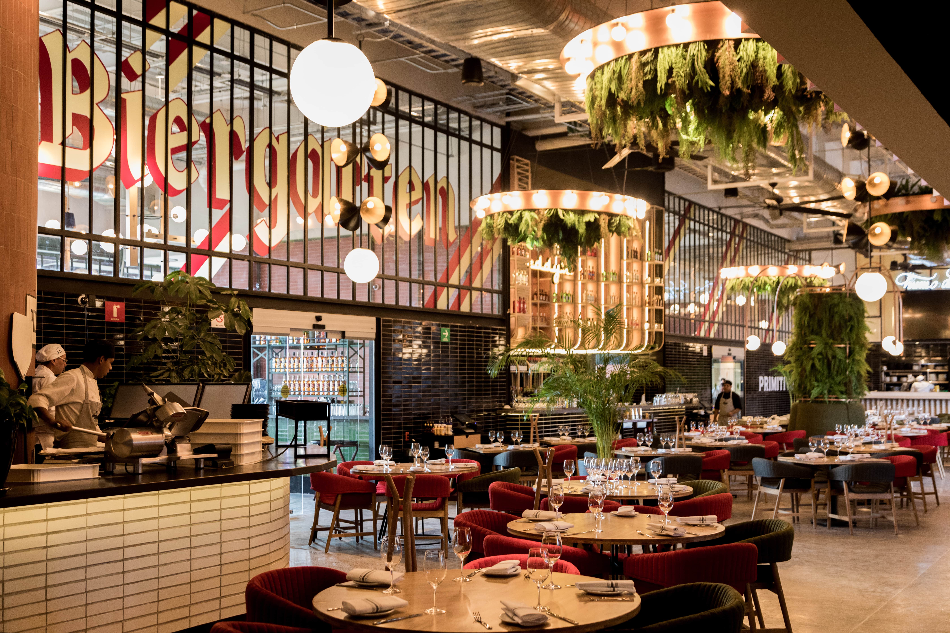
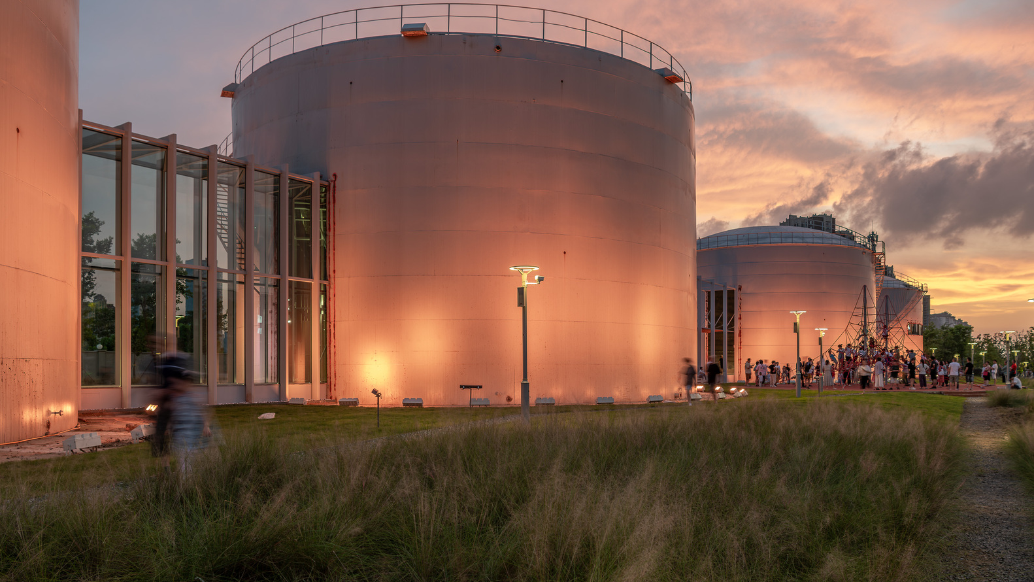
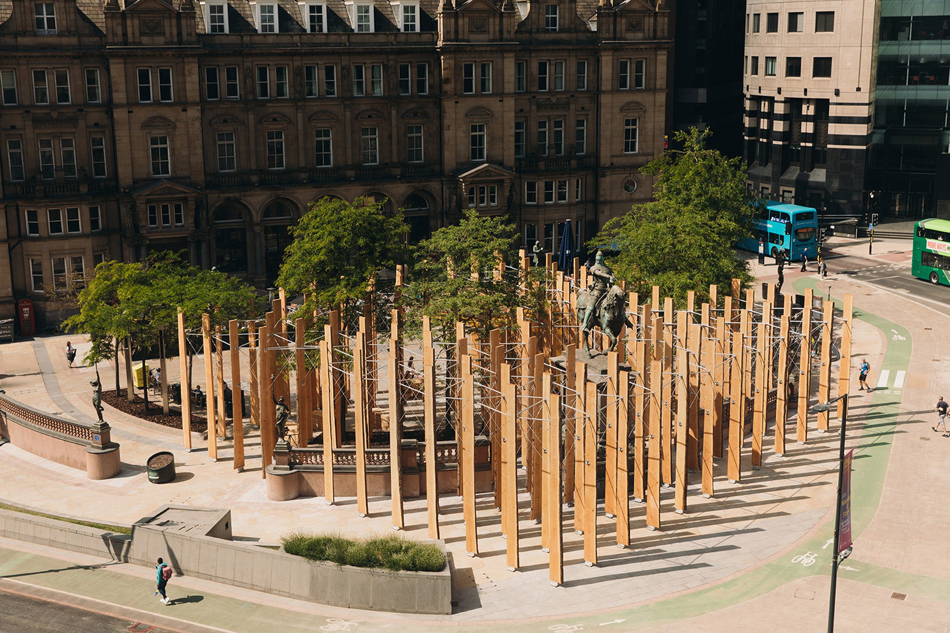
Authentication required
You must log in to post a comment.
Log in