Mirai House: Arches in Harmony with the Surroundings
Mumbai-based Studio Sanjay Puri Architects has completed Mirai House of Arches, a three-generation home designed to address climate challenges and environmental conditions. Located in Bhilwara, India, on a street-corner plot of land, the house looks very shabby due to its scalloped walls which are full of arches.
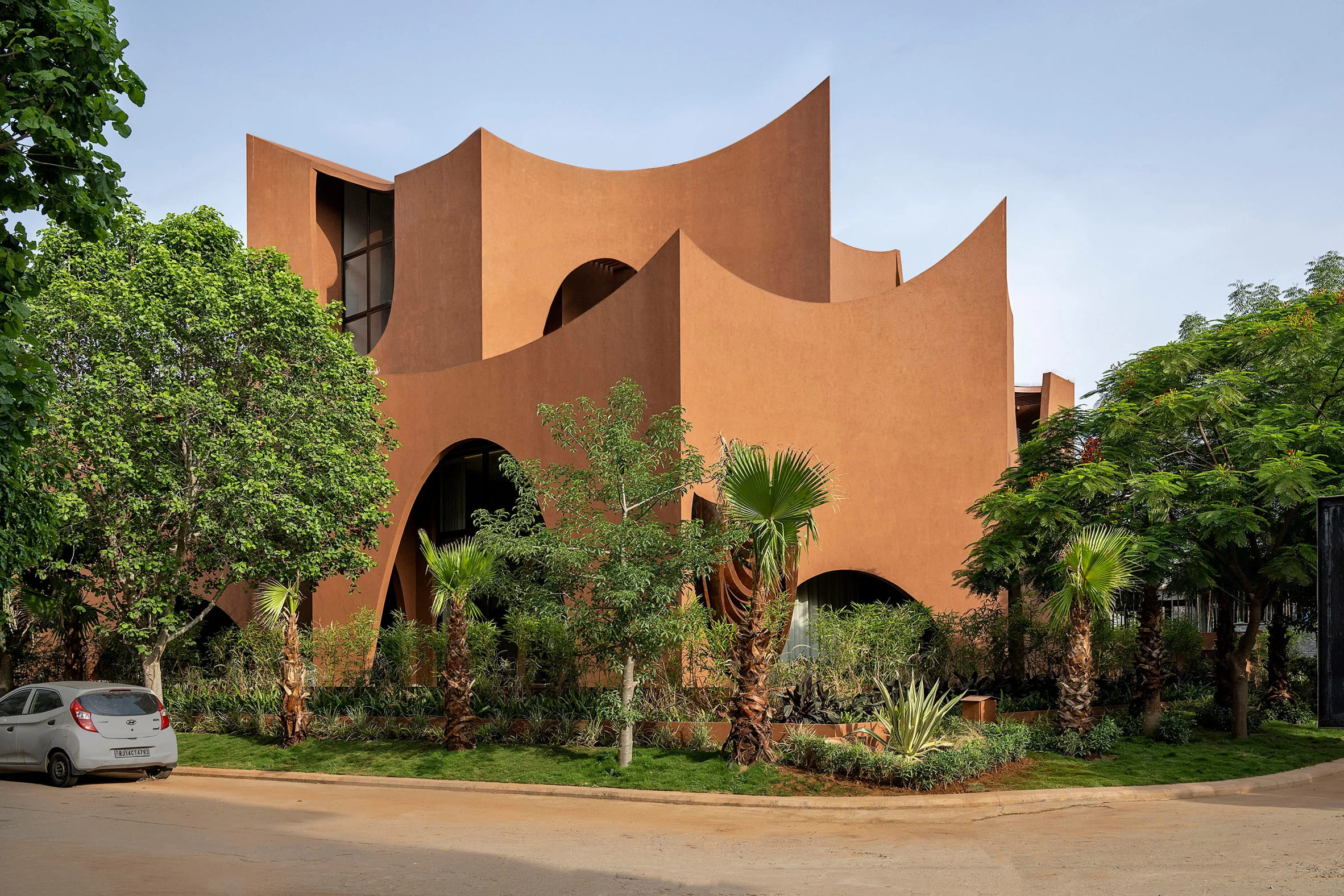 Mirai House of Arches looks very shabby due to its scalloped walls which are full of arches. (Photo by Dinesh Mehta)
Mirai House of Arches looks very shabby due to its scalloped walls which are full of arches. (Photo by Dinesh Mehta)
The architect's studio also explained that the design of this house was indeed influenced by several contexts. Starting from the needs of its users consisting of various ages, the existence of parks and roads that limit the site, to the hot climate in Rajasthan which must be suppressed. With all that in mind, the living space was wrapped by a second skin whose thighs appeared like waves. The distance between the second skin and the living space also creates a cooler interstitial space because it has a large curved opening
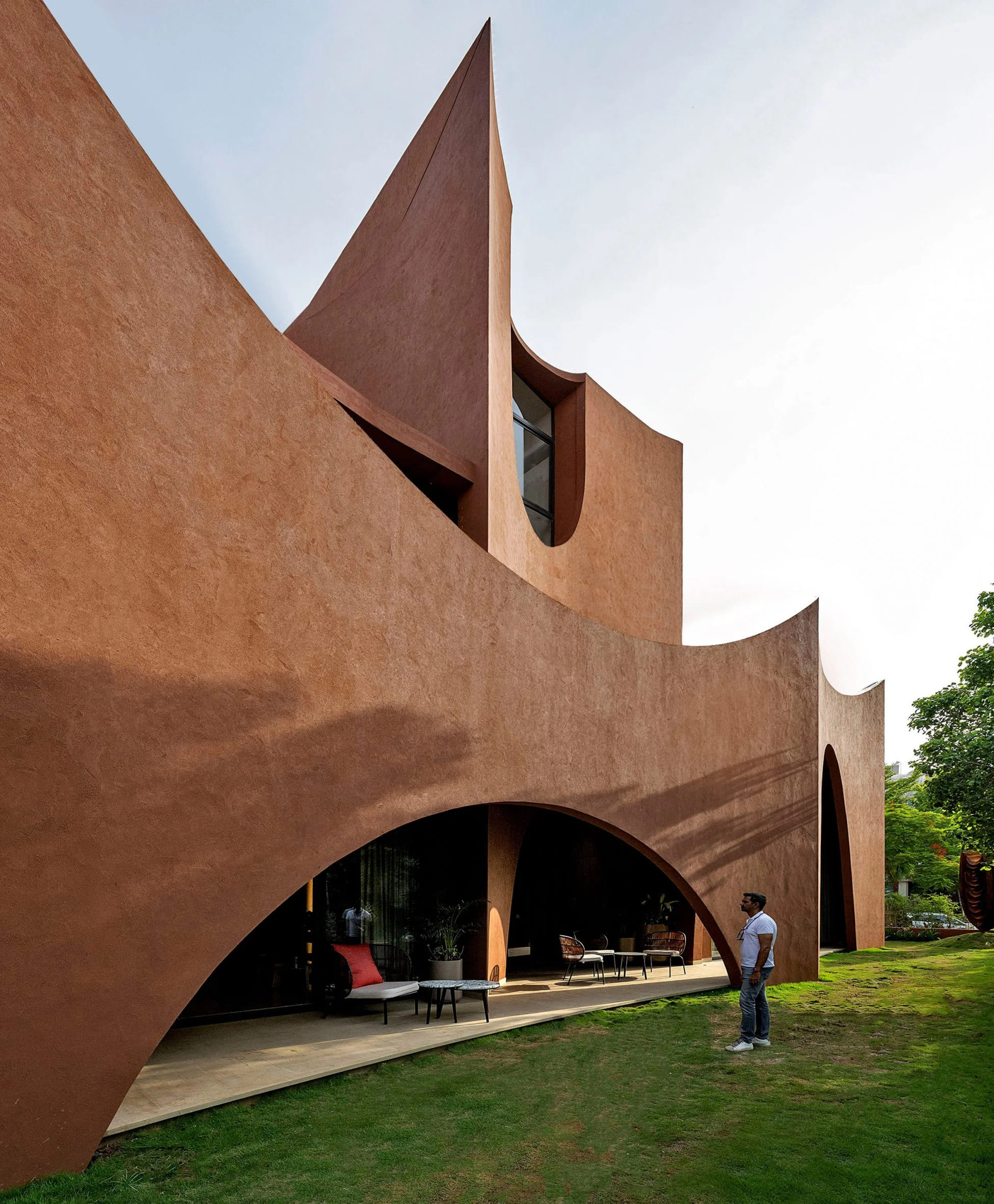 The open space around the house is responded to by the many wide curved openings. (Photo by Dinesh Mehta)
The open space around the house is responded to by the many wide curved openings. (Photo by Dinesh Mehta)
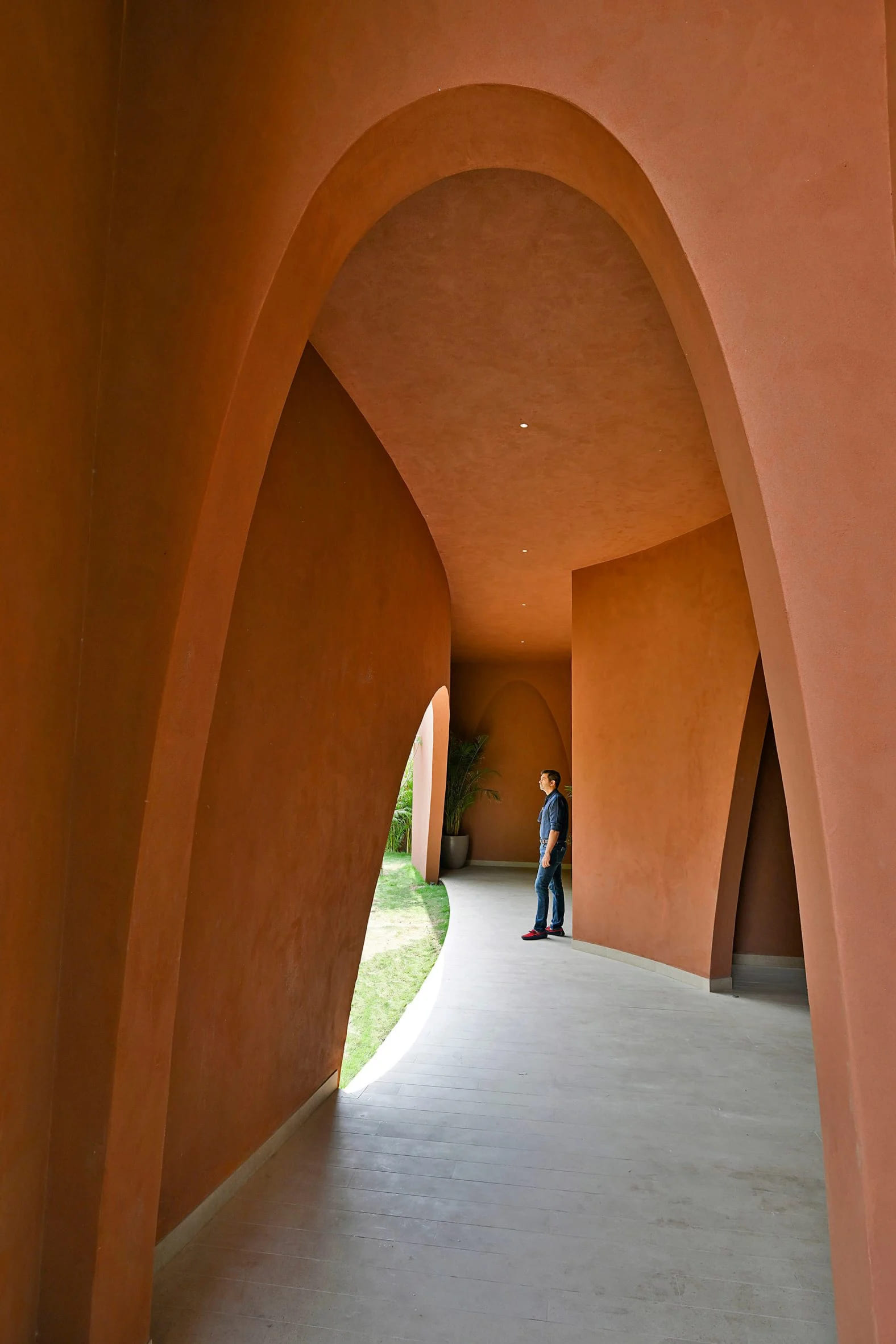 The living space formed behind the second skin of the house. (Photo by Dinesh Mehta)
The living space formed behind the second skin of the house. (Photo by Dinesh Mehta)
In the interior of the house, each floor is additionally equipped with a central corridor that runs from east to west, which indirectly helps air circulation. Meanwhile, in meeting the space needs of residents, the program has been divided very clearly. On the ground floor, there is a living room, dining room, kitchen, and master bedroom. Furthermore, the first floor has three bedrooms, while the upper floor is used for the study and gym.
But for some uses, such as the living room and dining room, the ceiling height is designed to be higher and left half open. The goal is none other than to provide a space experience that is more than any other personal space.
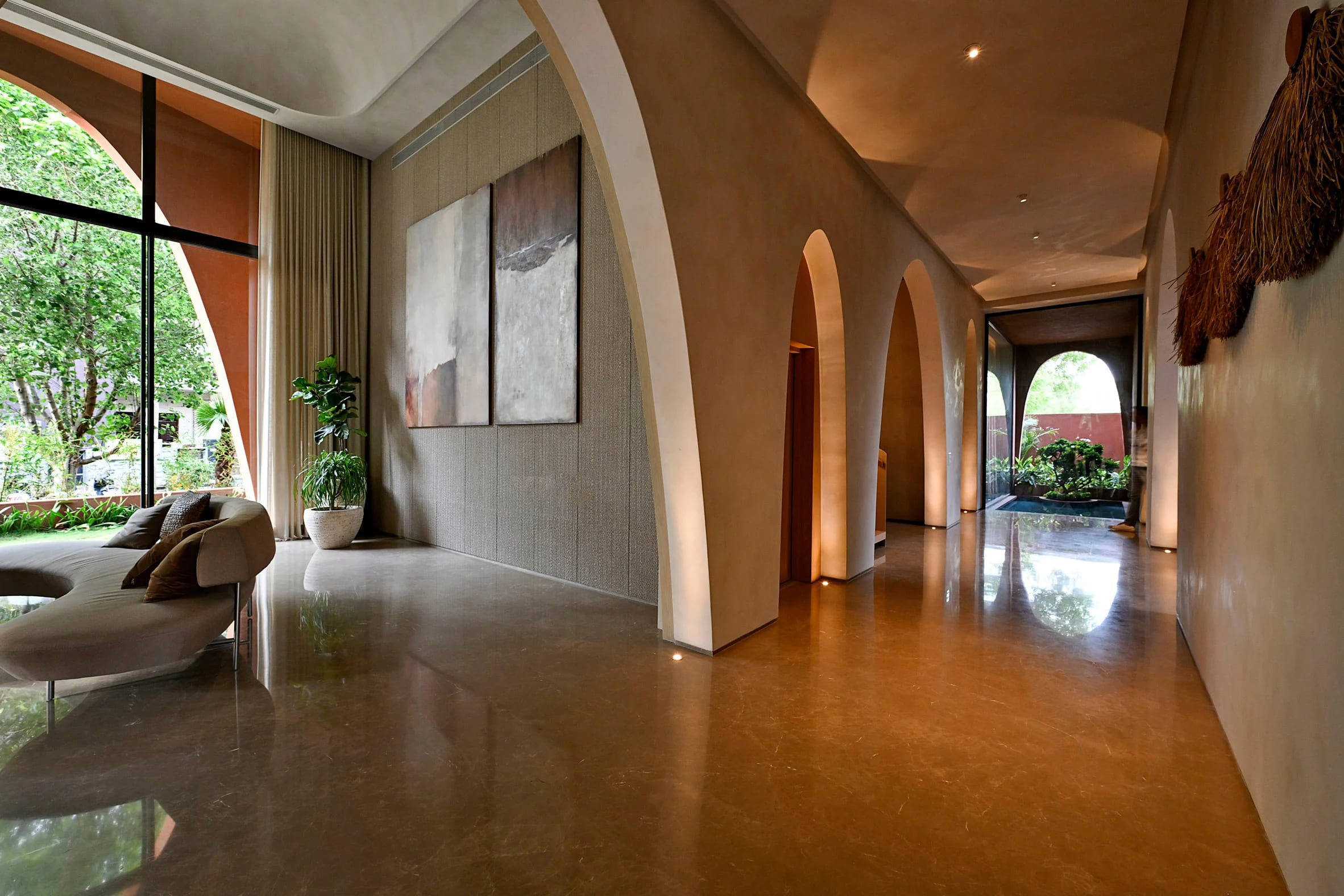 Central corridor inside Mirai House of Arches. (Photo by Dinesh Mehta)
Central corridor inside Mirai House of Arches. (Photo by Dinesh Mehta)
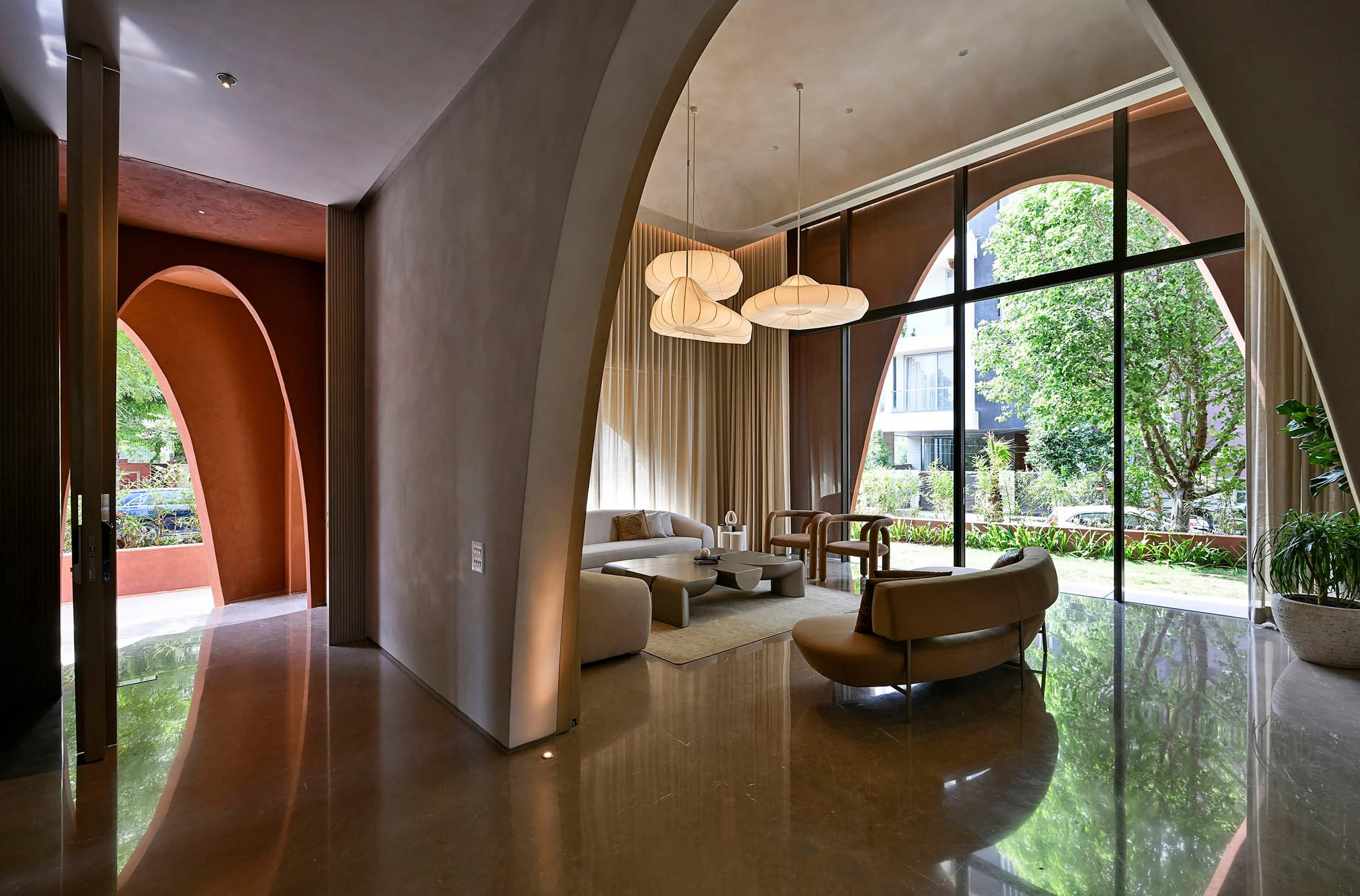 From the central corridor, it can be seen that the living room has a higher ceiling height than the other rooms. (Photo by Dinesh Mehta)
From the central corridor, it can be seen that the living room has a higher ceiling height than the other rooms. (Photo by Dinesh Mehta)
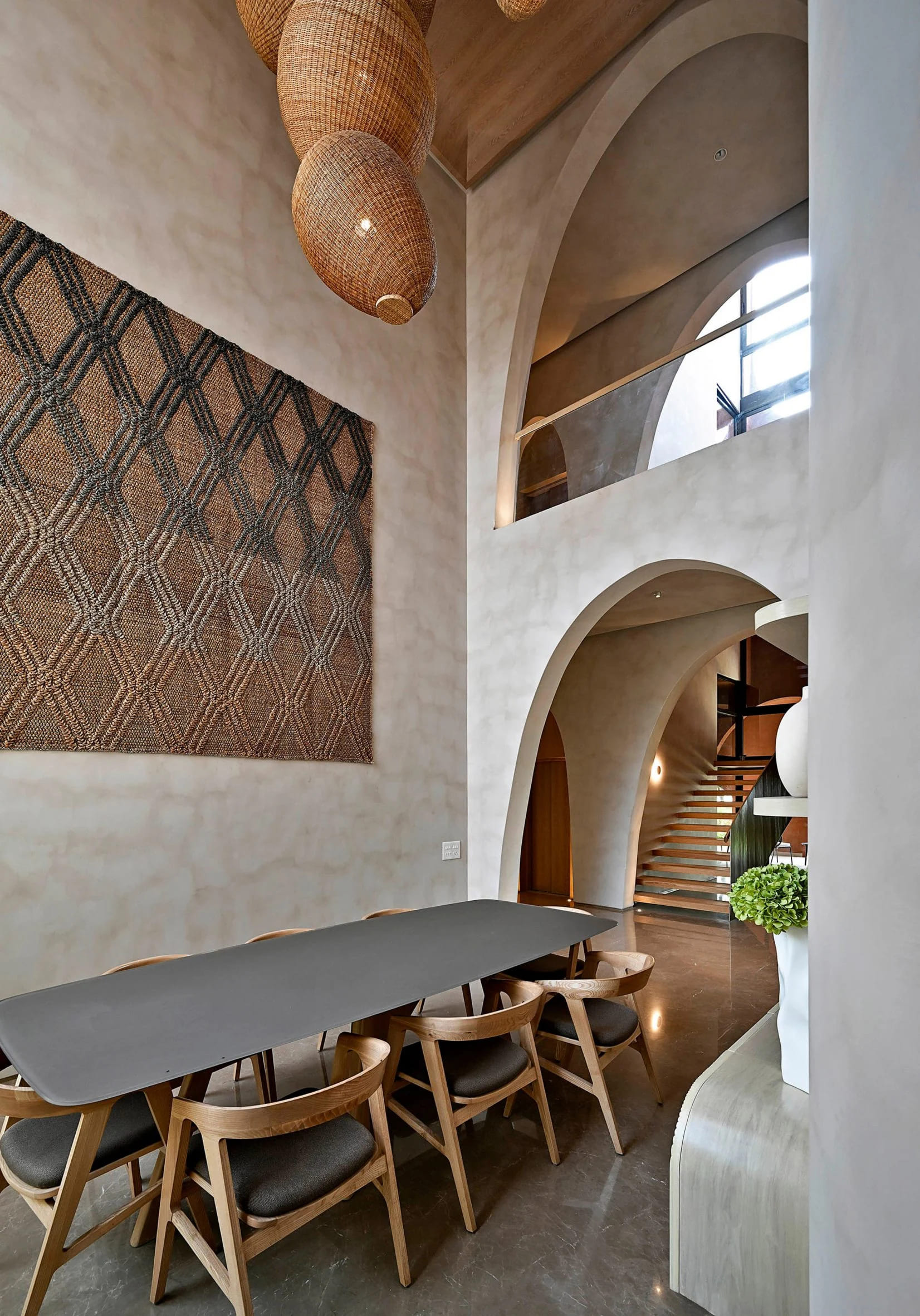 The ceiling height in the dining room seems twice as high as in the other rooms. (Photo by Dinesh Mehta)
The ceiling height in the dining room seems twice as high as in the other rooms. (Photo by Dinesh Mehta)
Even so, the architect still tried to bring comfort to each room through the second leather-lined framing, which helps with natural ventilation. In addition, the top two floors of this house are also equipped with a shady terrace and balcony that have finishing touches in the form of wood decking. The use of wood material is certainly in line with the interior of the house whose palette is dominated by stone, wood, and plaster accents. Thus, the final result of the Mirai House of Arches implies the local values of its environment.
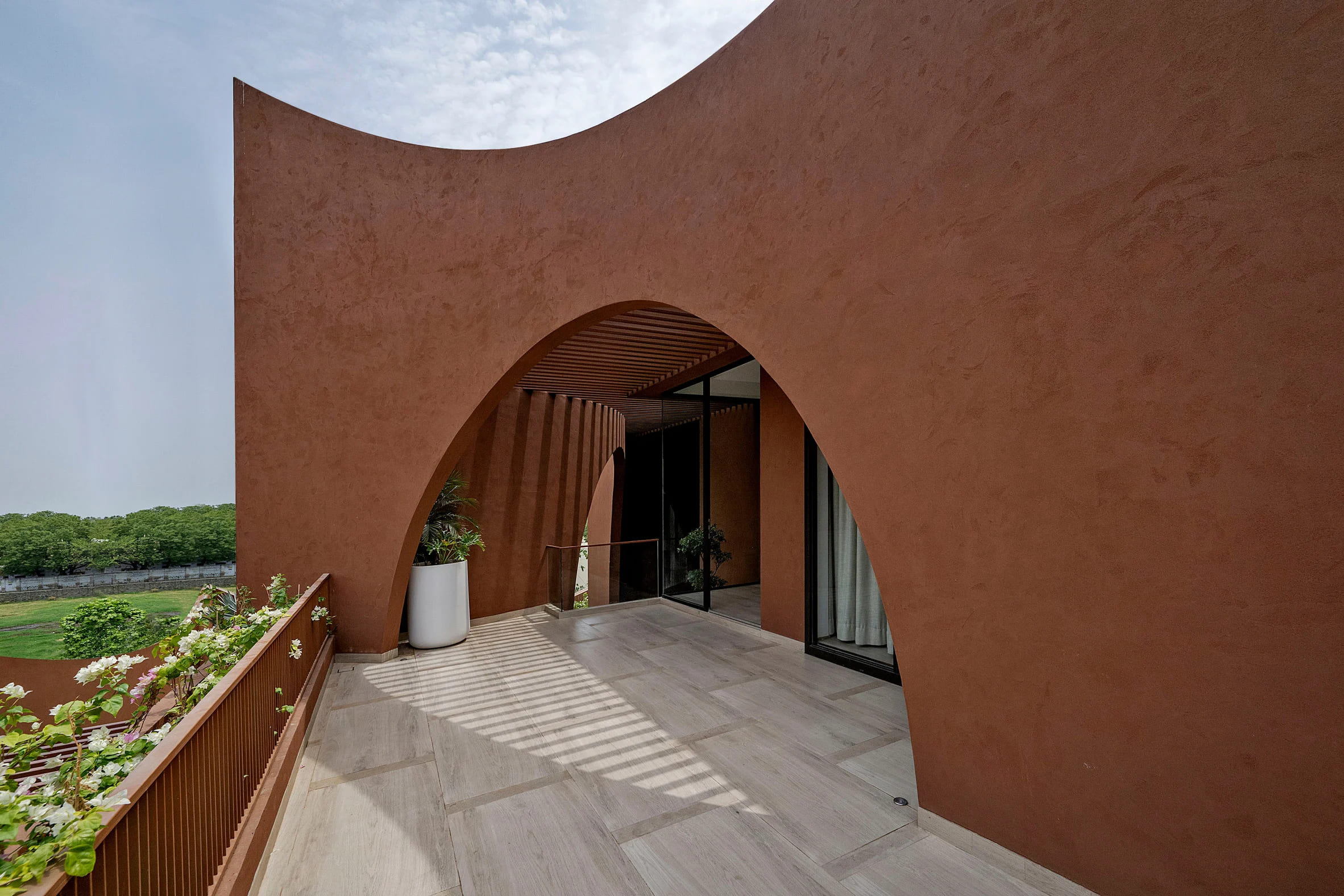 The terrace and balcony play an important role in the comfort of the spaces behind it. (Photo by Dinesh Mehta)
The terrace and balcony play an important role in the comfort of the spaces behind it. (Photo by Dinesh Mehta)
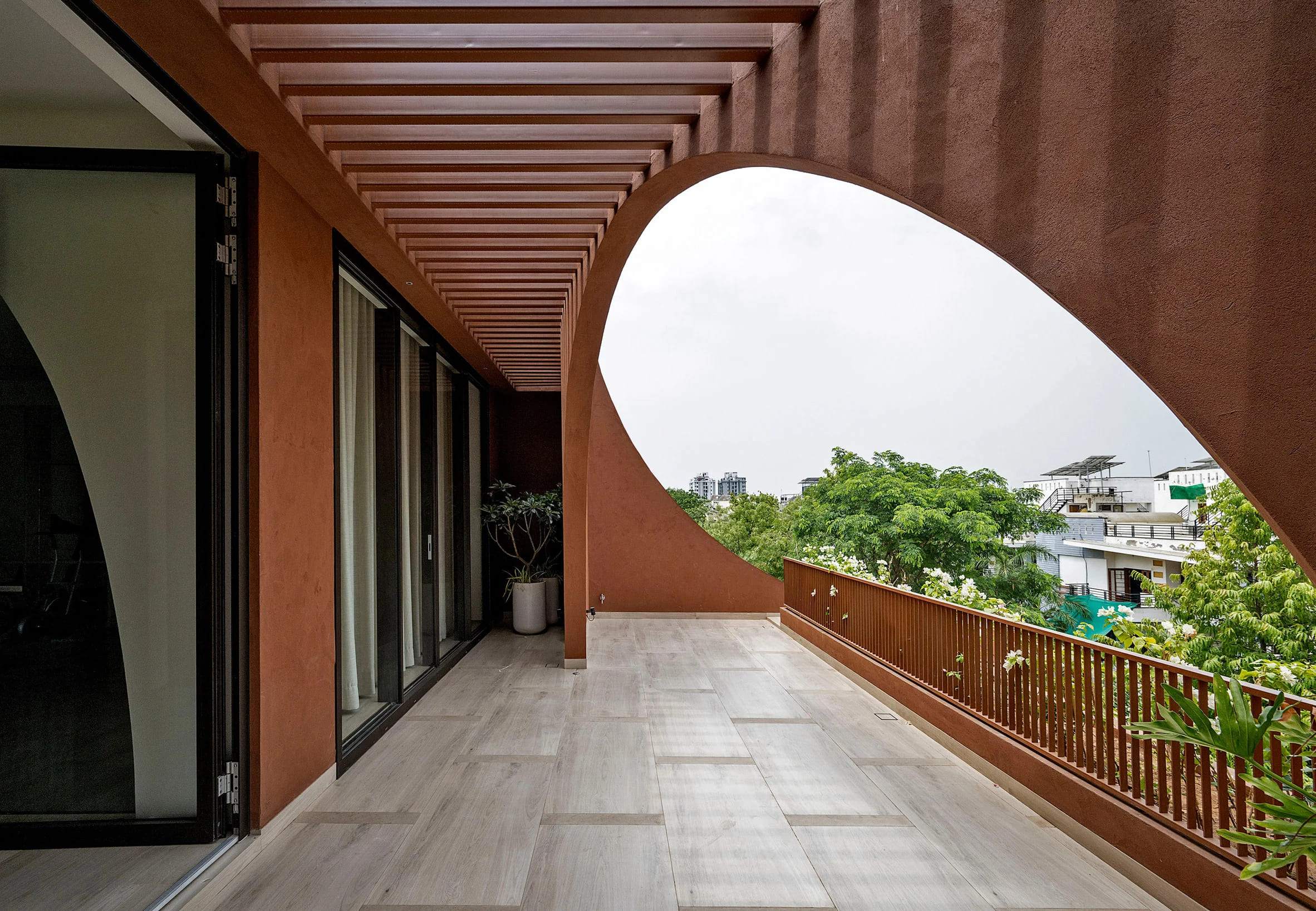 The balcony on the top floor of the house is equipped with a wooden canopy. (Photo by Dinesh Mehta)
The balcony on the top floor of the house is equipped with a wooden canopy. (Photo by Dinesh Mehta)
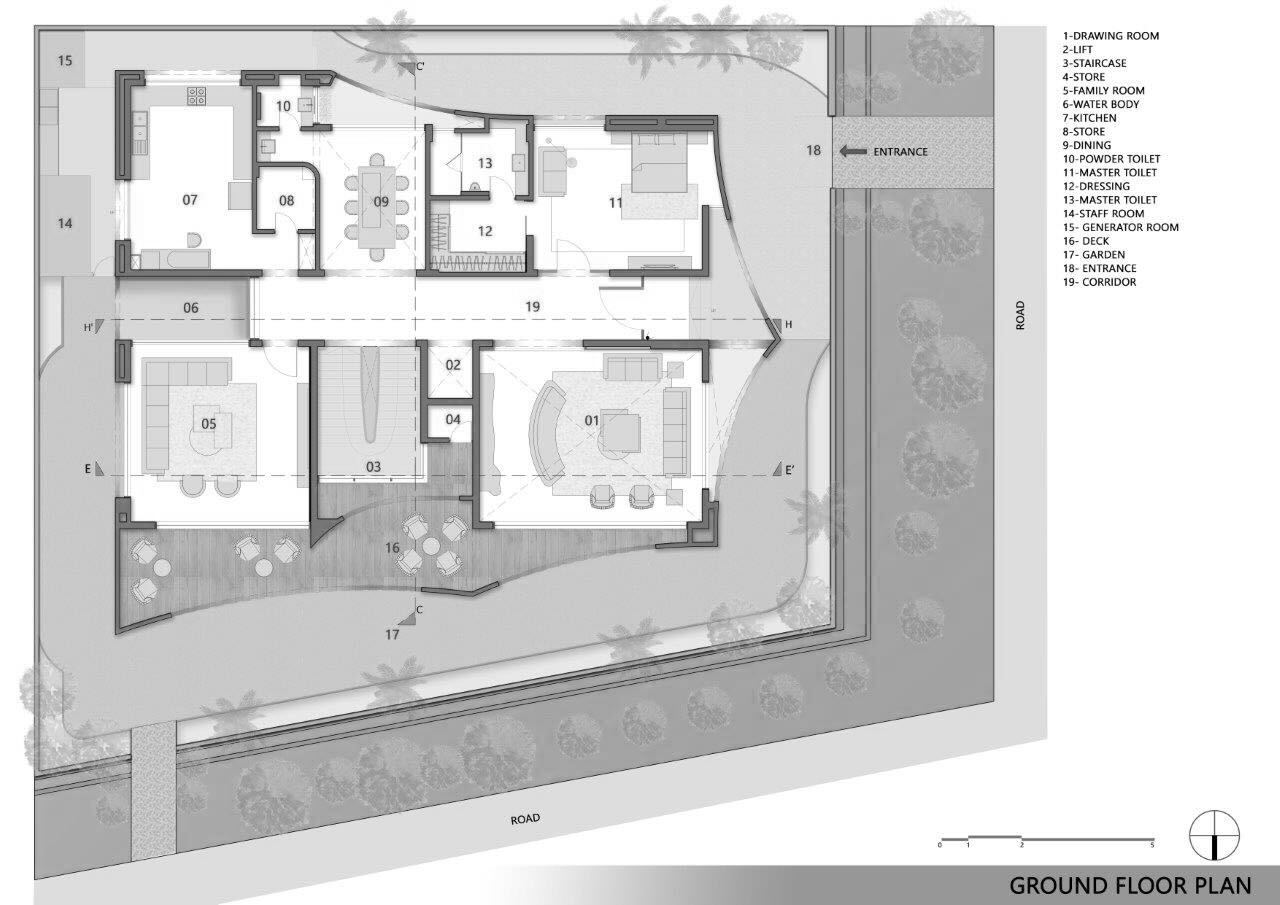
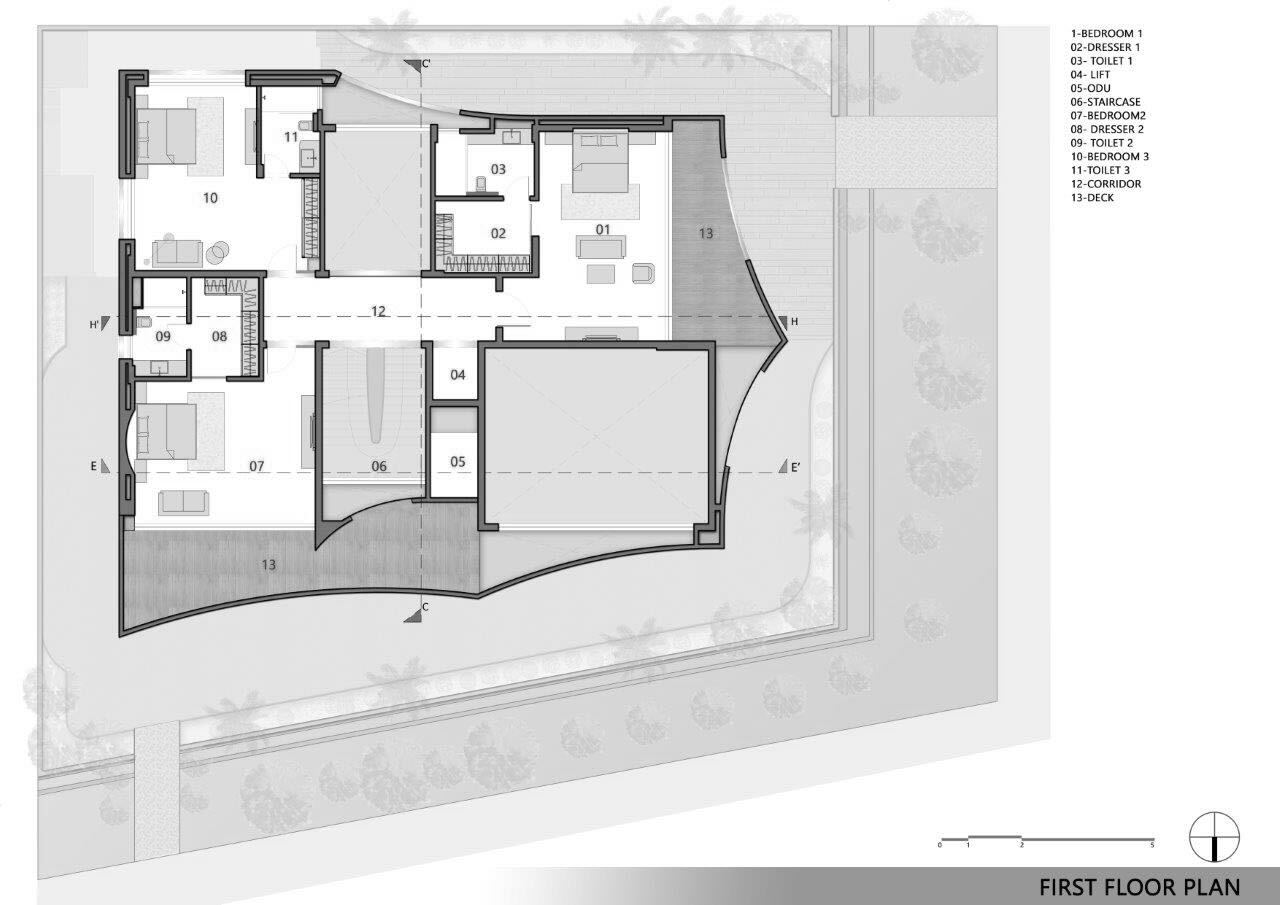


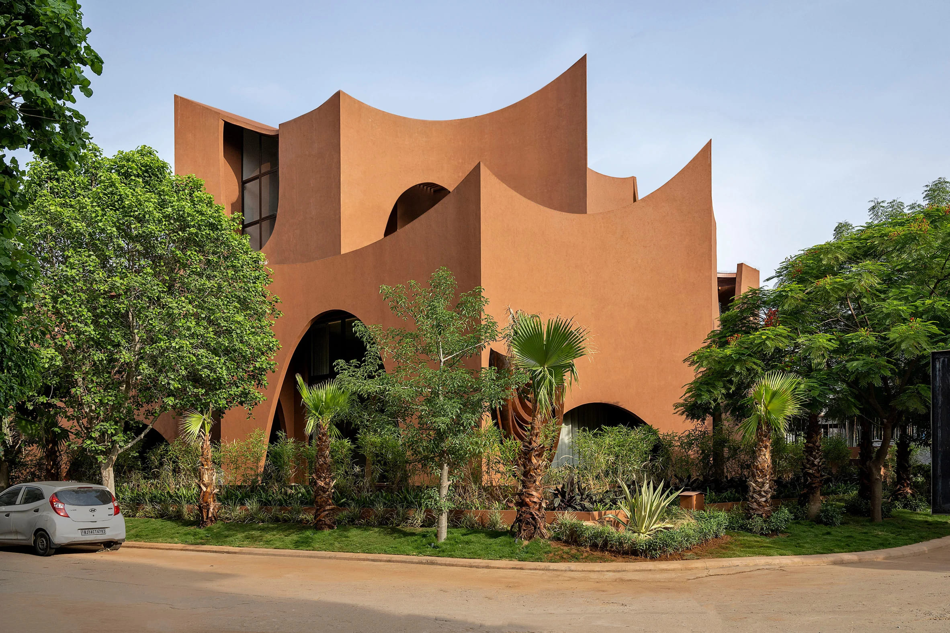


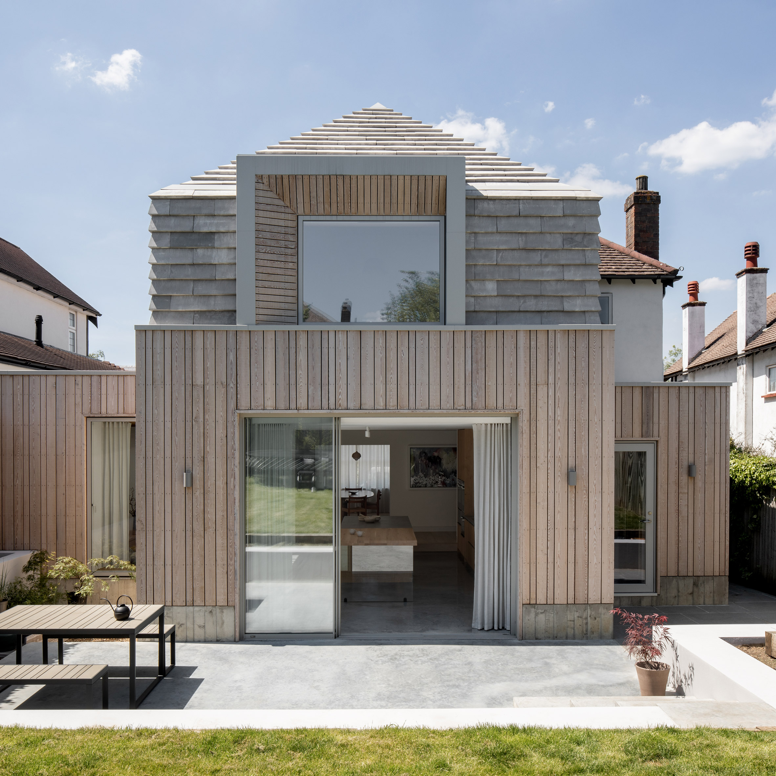
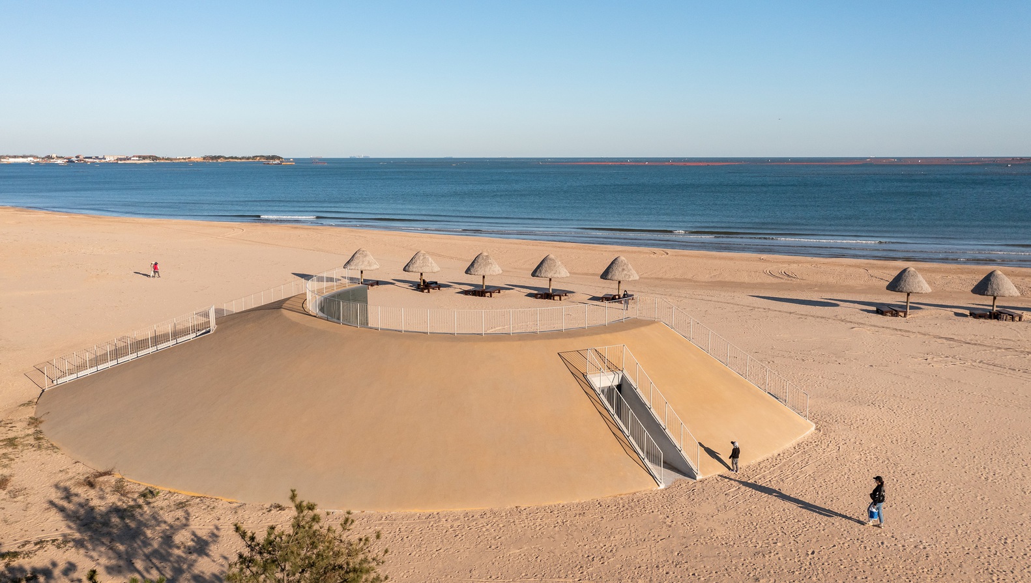
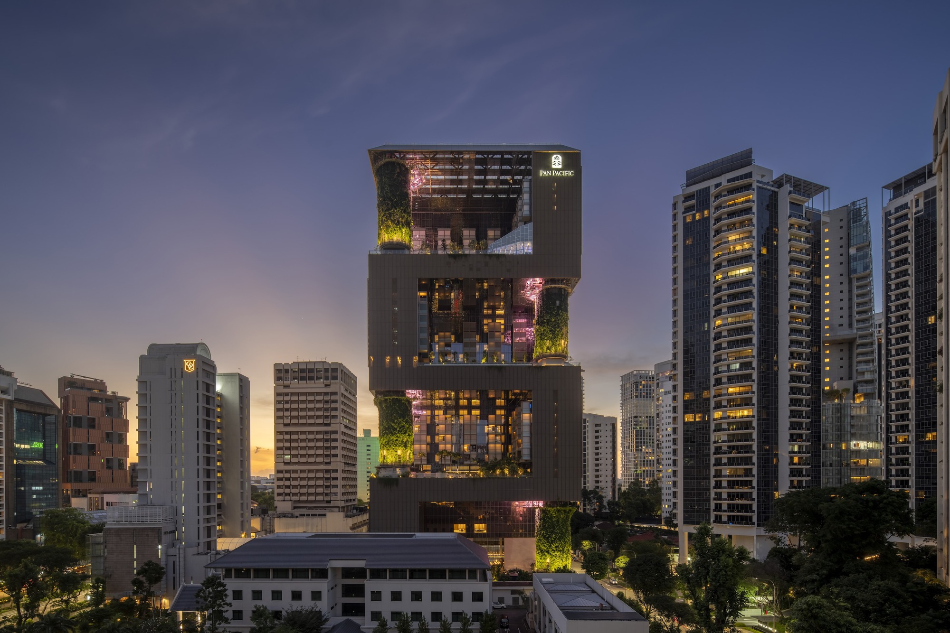

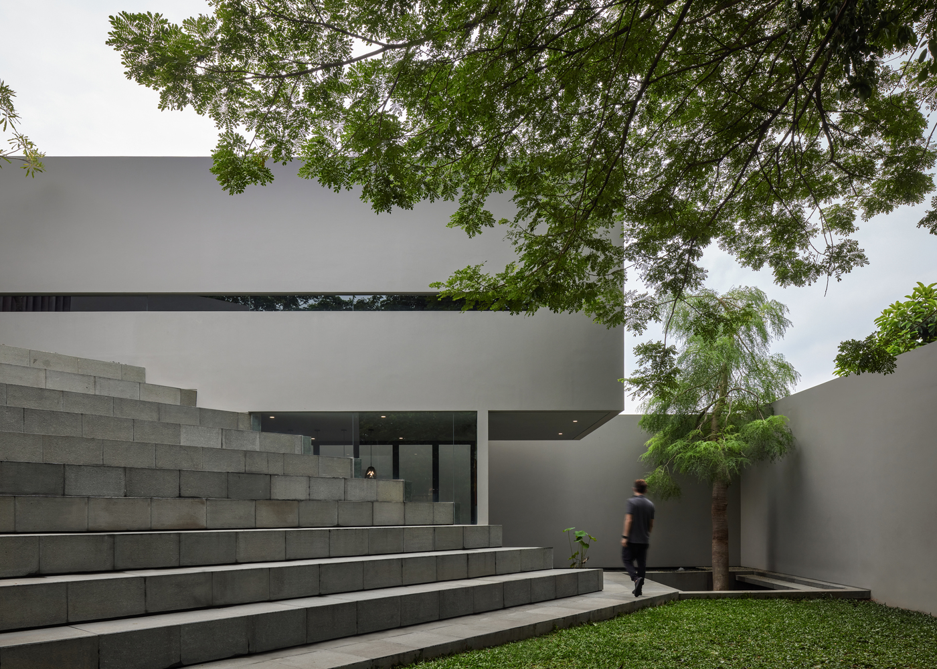
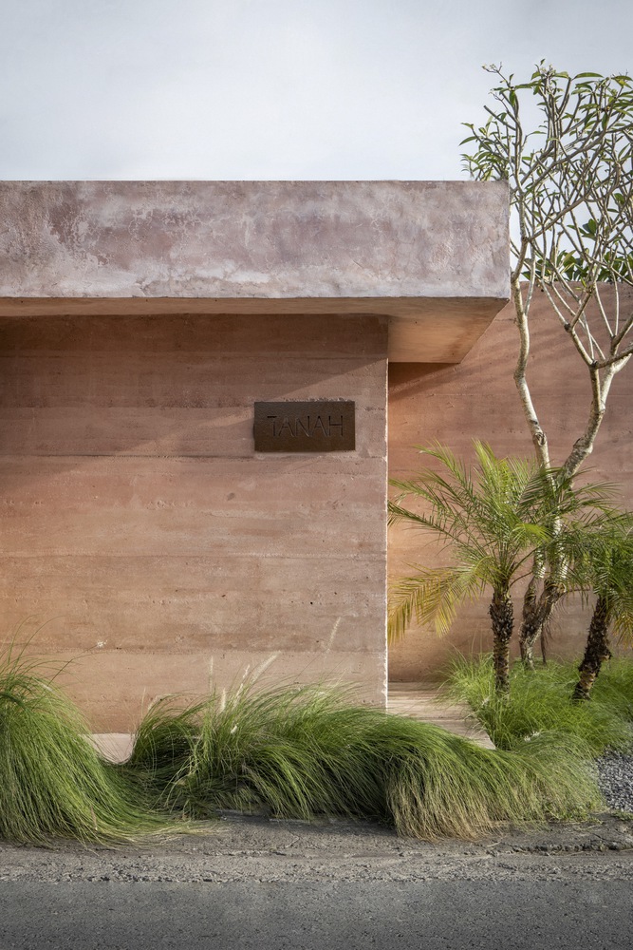
Authentication required
You must log in to post a comment.
Log in